Investing in Japanese real estate
2012May
33,700,000 yen ~ 41,900,000 yen, 3LDK, 69.84 sq m ~ 77.93 sq m
New Apartments » Kanto » Saitama Prefecture » Urawa-ku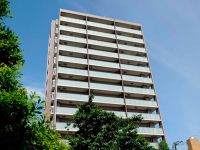 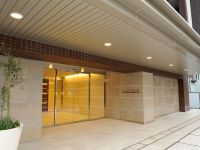
Buildings and facilities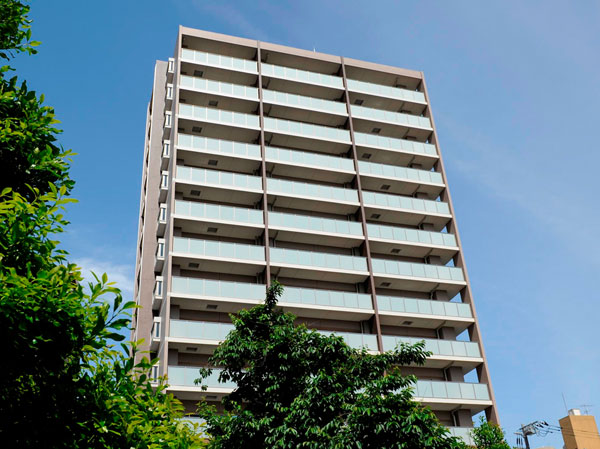 The location of other children happy educational area is also the education of the attention to the environment that is representative to the seismic isolation structure and all-electric. <Berudumuru Urawa Tokiwa> is, Equipped with such attractive terms, Birth as apartments for families who live wisely in the future of the era. ※ Appearance completion photos (5 May 2012 shooting) 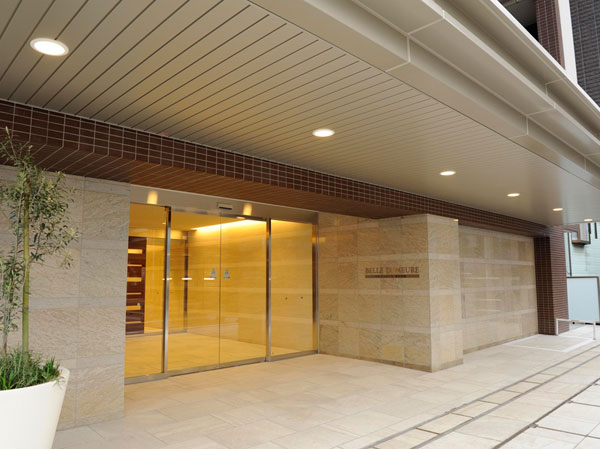 Be aware of the harmony of the stately streets of Urawa Tokiwa, Has created the appearance of the appearance of calm and elegant. Provided eaves, It has become the entrance to strike a somewhat secluded impression from the site entrance. ※ Entrance (May 2012 shooting) 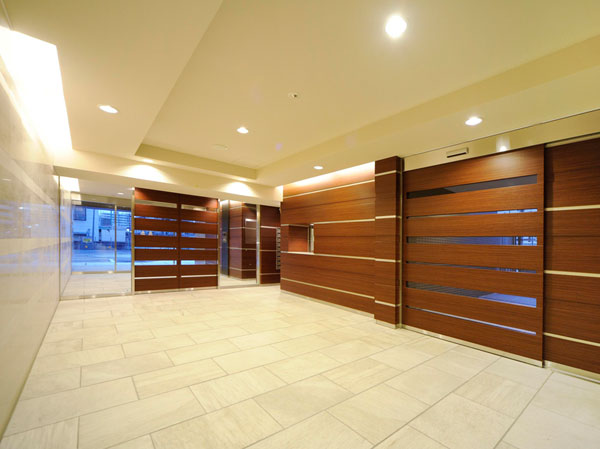 Entrance Hall enhances the feeling of opening due to production of lighting that has been subjected to Orijo ceiling and various places, A stately worthy to be called the face of the house has been a public space. ※ Entrance Hall photos (5 May 2012 shooting) Room and equipment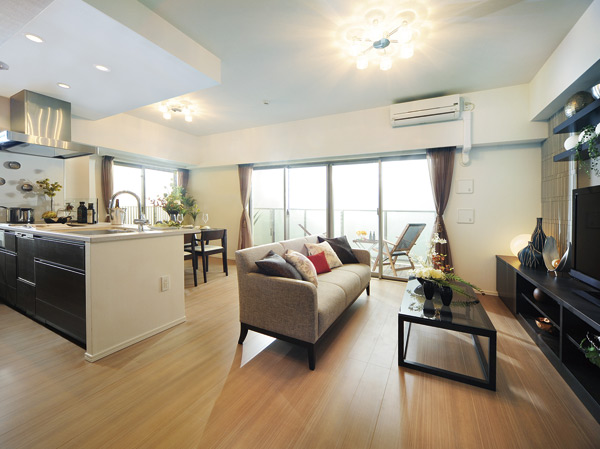 Family gather Living, Born spread in space if you open the sliding door of a Japanese-style room, You can use both to suit the live people of style. ※ Indoor photo of the web is, C type. Some include a paid option (application end). 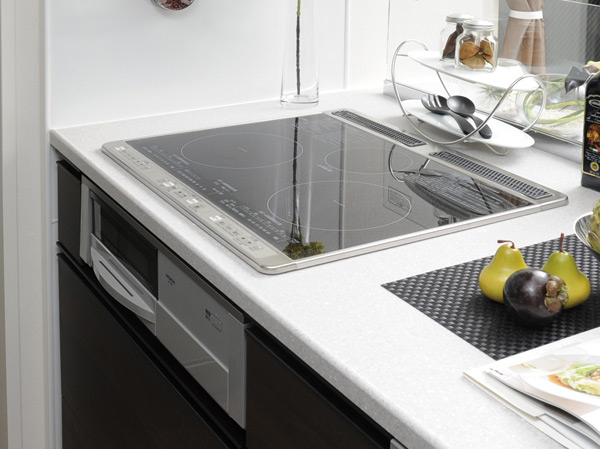 And I am cooking for without a fire, Moreover, economical and friendly dream of the system to the environment ・ All-electric. To achieve the smart living that anticipate the comfort of the future. Photo IH cooking heater. Buildings and facilities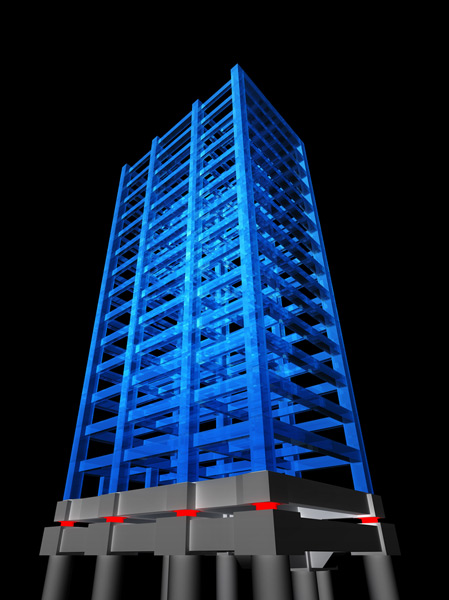 An important house, The life of the family, Of seismic isolation technology has been created in order to protect from the unlikely event of an earthquake. Instead of resisting against the force of the earthquake, The idea of flexibility to parry. When it is applied solid foundation structure to advanced technology, New era of Residence is born to bring the true peace of mind. ※ Structure conceptual diagram Living![Living. [living ・ dining] Two-plane daylight full of bright and airy, Family was realized the space that can be loose and relax meeting. Providing a door that you can enter and exit to the balcony to the C type of kitchen, It was consideration for day-to-day life. ※ All indoor photos C type of published below. Some include a paid option (application end).](/images/saitama/saitamashiurawa/032920e01.jpg) [living ・ dining] Two-plane daylight full of bright and airy, Family was realized the space that can be loose and relax meeting. Providing a door that you can enter and exit to the balcony to the C type of kitchen, It was consideration for day-to-day life. ※ All indoor photos C type of published below. Some include a paid option (application end). ![Living. [living ・ dining ・ kitchen] The kitchen has adopted an open type in which to cherish the community. Born spread in space if you open the sliding door of a Japanese-style room, You can use both to suit the live people of style.](/images/saitama/saitamashiurawa/032920e02.jpg) [living ・ dining ・ kitchen] The kitchen has adopted an open type in which to cherish the community. Born spread in space if you open the sliding door of a Japanese-style room, You can use both to suit the live people of style. Kitchen![Kitchen. [kitchen] Kitchens with, such as kitchen knife insertion of artificial marble worktop and sink pocket. Soft-close function with in the back of the thing is taken out easily slide storage.](/images/saitama/saitamashiurawa/032920e03.jpg) [kitchen] Kitchens with, such as kitchen knife insertion of artificial marble worktop and sink pocket. Soft-close function with in the back of the thing is taken out easily slide storage. ![Kitchen. [Water Purifier (Grohe, Inc. design faucet)] Water purifier built-in shower faucet. And advanced removal of the 13 types of materials such as high-performance cartridge of tap water chlorine.](/images/saitama/saitamashiurawa/032920e04.jpg) [Water Purifier (Grohe, Inc. design faucet)] Water purifier built-in shower faucet. And advanced removal of the 13 types of materials such as high-performance cartridge of tap water chlorine. ![Kitchen. [Dishwasher] Operation noise is also a quiet water-saving ・ Excellent power-saving performance, It has adopted the economic Dishwasher.](/images/saitama/saitamashiurawa/032920e06.jpg) [Dishwasher] Operation noise is also a quiet water-saving ・ Excellent power-saving performance, It has adopted the economic Dishwasher. ![Kitchen. [Rectification Backed range hood] Adopt a less high-quality enamel smudges on rectification Backed. Mantle type of design is also fashionable.](/images/saitama/saitamashiurawa/032920e07.jpg) [Rectification Backed range hood] Adopt a less high-quality enamel smudges on rectification Backed. Mantle type of design is also fashionable. Bathing-wash room![Bathing-wash room. [Bathroom] The tub adopted the rim grip grasp anywhere, It has become a bathroom design that also combines functionality.](/images/saitama/saitamashiurawa/032920e08.jpg) [Bathroom] The tub adopted the rim grip grasp anywhere, It has become a bathroom design that also combines functionality. ![Bathing-wash room. [Bathroom heating ventilation dryer] Cold wind swing in electric louver. Clothes dryer, Bathroom heating, Such as the cool breeze functions are available.](/images/saitama/saitamashiurawa/032920e09.jpg) [Bathroom heating ventilation dryer] Cold wind swing in electric louver. Clothes dryer, Bathroom heating, Such as the cool breeze functions are available. ![Bathing-wash room. [Reheating function with full Otobasu] Hot water at the touch of a button ・ With auto function that can, such as reheating. Remote control operation from the kitchen is also available.](/images/saitama/saitamashiurawa/032920e10.jpg) [Reheating function with full Otobasu] Hot water at the touch of a button ・ With auto function that can, such as reheating. Remote control operation from the kitchen is also available. ![Bathing-wash room. [Powder Room] It looks beautiful and functional powder room. And or set up a pocket storage before vanity counter or can be stored in the health meter in the space of feet, It is effectively utilizing the space.](/images/saitama/saitamashiurawa/032920e11.jpg) [Powder Room] It looks beautiful and functional powder room. And or set up a pocket storage before vanity counter or can be stored in the health meter in the space of feet, It is effectively utilizing the space. ![Bathing-wash room. [Square bowl integrated counter] Stylish integrated counter. Side steps, such as a cup is put is also convenient.](/images/saitama/saitamashiurawa/032920e12.jpg) [Square bowl integrated counter] Stylish integrated counter. Side steps, such as a cup is put is also convenient. ![Bathing-wash room. [Three-sided mirror back storage] Secure storage on the back of a large mirror. Also it has a dryer hook or tissue box space.](/images/saitama/saitamashiurawa/032920e13.jpg) [Three-sided mirror back storage] Secure storage on the back of a large mirror. Also it has a dryer hook or tissue box space. Receipt![Receipt. [Corridor material input] Shelves will fit into the beautiful, such as a height-adjustable vacuum cleaner.](/images/saitama/saitamashiurawa/032920e16.jpg) [Corridor material input] Shelves will fit into the beautiful, such as a height-adjustable vacuum cleaner. ![Receipt. [Walk-in closet] Walk-in closet that can be stored large luggage.](/images/saitama/saitamashiurawa/032920e17.jpg) [Walk-in closet] Walk-in closet that can be stored large luggage. ![Receipt. [trunk room] We established a convenient trunk room to all households that can be stored and outdoor goods.](/images/saitama/saitamashiurawa/032920e18.jpg) [trunk room] We established a convenient trunk room to all households that can be stored and outdoor goods. Interior![Interior. [Western-style 1] In sober, Is the relaxation of private space heal the fatigue of the day.](/images/saitama/saitamashiurawa/032920e14.jpg) [Western-style 1] In sober, Is the relaxation of private space heal the fatigue of the day. ![Interior. [Western-style 2] The south side of the window adopts the glass also at the bottom, Rich lighting can be obtained.](/images/saitama/saitamashiurawa/032920e15.jpg) [Western-style 2] The south side of the window adopts the glass also at the bottom, Rich lighting can be obtained. Other![Other. [Toilet handwashing] Equipped as standard with a with a heating toilet seat bidet. Also, It established a slim hand wash basin in the toilet. Because the embedded you can use widely the toilet. Such as toilet paper was also provided hanging cupboard that you can stock.](/images/saitama/saitamashiurawa/032920e19.jpg) [Toilet handwashing] Equipped as standard with a with a heating toilet seat bidet. Also, It established a slim hand wash basin in the toilet. Because the embedded you can use widely the toilet. Such as toilet paper was also provided hanging cupboard that you can stock. ![Other. [Slop sink] Installing a slop sink to all households balcony. It takes an active part such as watering and cleaning of plant.](/images/saitama/saitamashiurawa/032920e20.jpg) [Slop sink] Installing a slop sink to all households balcony. It takes an active part such as watering and cleaning of plant. Shared facilities![Shared facilities. [Delivery Box] The receipt of absence at the time of delivery luggage, Set up a convenient home delivery box to windbreak room. It can be taken out for 24 hours, Also we have established AED. ※ Less than, Amenities are the same specifications of publication](/images/saitama/saitamashiurawa/032920f17.jpg) [Delivery Box] The receipt of absence at the time of delivery luggage, Set up a convenient home delivery box to windbreak room. It can be taken out for 24 hours, Also we have established AED. ※ Less than, Amenities are the same specifications of publication Common utility![Common utility. [High-speed Internet access service] You can enjoy more and more comfortable broadband life in the 200Mbps high-speed Internet optical line. ※ (Corporation) is a service that ten feet lights provide. ※ Internet usage fee is included in administrative expenses. ※ In the building, It will be up to 100Mbps by premise equipment management environment.](/images/saitama/saitamashiurawa/032920f15.jpg) [High-speed Internet access service] You can enjoy more and more comfortable broadband life in the 200Mbps high-speed Internet optical line. ※ (Corporation) is a service that ten feet lights provide. ※ Internet usage fee is included in administrative expenses. ※ In the building, It will be up to 100Mbps by premise equipment management environment. ![Common utility. [J: COM Saitama] Terrestrial digital broadcasting is of course, Services, such as satellite broadcasting and video-on-demand and fulfilling: introduced a "J COM Saitama". ※ Pay channels contract fee will be To separately. For more information please contact the person in charge. ※ NHK subscription fee will be separately burden.](/images/saitama/saitamashiurawa/032920f16.jpg) [J: COM Saitama] Terrestrial digital broadcasting is of course, Services, such as satellite broadcasting and video-on-demand and fulfilling: introduced a "J COM Saitama". ※ Pay channels contract fee will be To separately. For more information please contact the person in charge. ※ NHK subscription fee will be separately burden. Security![Security. [24-hour security system] When the emergency button and the detector in the dwelling unit is activated, It sounds an alarm in the control room entrance intercom child machine, Automatically reported to the security company from the control room. ※ Conceptual diagram](/images/saitama/saitamashiurawa/032920f01.jpg) [24-hour security system] When the emergency button and the detector in the dwelling unit is activated, It sounds an alarm in the control room entrance intercom child machine, Automatically reported to the security company from the control room. ※ Conceptual diagram ![Security. [surveillance camera] Kazejo room, Installing a security camera in such as in elevator. Such as a suspicious person of intrusion prevention, We are strengthening the security.](/images/saitama/saitamashiurawa/032920f02.jpg) [surveillance camera] Kazejo room, Installing a security camera in such as in elevator. Such as a suspicious person of intrusion prevention, We are strengthening the security. ![Security. [Intercom with the entrance before the camera] In addition to installing the camera in each dwelling unit entrance before intercom entrance. You can recognize the visitor by intercom before you open the front door.](/images/saitama/saitamashiurawa/032920f03.jpg) [Intercom with the entrance before the camera] In addition to installing the camera in each dwelling unit entrance before intercom entrance. You can recognize the visitor by intercom before you open the front door. ![Security. [Dimple key & PR-J cylinder] Replicated to the front door lock has adopted a valid PR-J cylinder is also very difficult dimple key and picking measures. ※ Conceptual diagram](/images/saitama/saitamashiurawa/032920f04.jpg) [Dimple key & PR-J cylinder] Replicated to the front door lock has adopted a valid PR-J cylinder is also very difficult dimple key and picking measures. ※ Conceptual diagram ![Security. [Security sensors] It sounds an alarm and the window is opened at the time of the sensor set, Problem with abnormal. (Surface lattice ・ Except for the FIX window)](/images/saitama/saitamashiurawa/032920f05.jpg) [Security sensors] It sounds an alarm and the window is opened at the time of the sensor set, Problem with abnormal. (Surface lattice ・ Except for the FIX window) ![Security. [Sickle dead lock] Because sickle shape, It boasts a high security against violence vandalism, such as the bar attack.](/images/saitama/saitamashiurawa/032920f06.jpg) [Sickle dead lock] Because sickle shape, It boasts a high security against violence vandalism, such as the bar attack. Features of the building![Features of the building. [Mail corner of the wall-through] Without leaving to the outside of the auto-lock, You receive the mail. ※ Conceptual diagram](/images/saitama/saitamashiurawa/032920f18.gif) [Mail corner of the wall-through] Without leaving to the outside of the auto-lock, You receive the mail. ※ Conceptual diagram ![Features of the building. [Pets live Allowed] I could live to be an important member of your family pet. ※ The photograph is an example of a pet frog. ※ For a pet that can keep you there is a limit. For more information, please contact the person in charge.](/images/saitama/saitamashiurawa/032920f19.jpg) [Pets live Allowed] I could live to be an important member of your family pet. ※ The photograph is an example of a pet frog. ※ For a pet that can keep you there is a limit. For more information, please contact the person in charge. ![Features of the building. [Double-glazing] Encapsulating the dry air between two flat glass. This air layer to keep comfortable the room creates a thermal insulation effect, It has adopted a multi-layer glass. It brings a heat insulation effect and condensation mitigation. ※ Conceptual diagram](/images/saitama/saitamashiurawa/032920f20.jpg) [Double-glazing] Encapsulating the dry air between two flat glass. This air layer to keep comfortable the room creates a thermal insulation effect, It has adopted a multi-layer glass. It brings a heat insulation effect and condensation mitigation. ※ Conceptual diagram Earthquake ・ Disaster-prevention measures![earthquake ・ Disaster-prevention measures. [Seismic isolation system] Between the building and the foundation it has built-in seismic isolation system for absorbing the shaking of an earthquake. At the time of the earthquake, The building shakes parallel slowly for by the function of this seismic isolation system, The force of the earthquake, which applied to the entire building will be reduced. In our property we have adopted a seismic isolation structure. ※ Conceptual diagram](/images/saitama/saitamashiurawa/032920f08.jpg) [Seismic isolation system] Between the building and the foundation it has built-in seismic isolation system for absorbing the shaking of an earthquake. At the time of the earthquake, The building shakes parallel slowly for by the function of this seismic isolation system, The force of the earthquake, which applied to the entire building will be reduced. In our property we have adopted a seismic isolation structure. ※ Conceptual diagram Building structure![Building structure. [Pile] Based on the results of the ground survey, Nine of the pile firmly support the building dedicated to the support layer of underground about 43.0m deeper than adopt a "pile foundation construction method". ※ Conceptual diagram](/images/saitama/saitamashiurawa/032920f09.gif) [Pile] Based on the results of the ground survey, Nine of the pile firmly support the building dedicated to the support layer of underground about 43.0m deeper than adopt a "pile foundation construction method". ※ Conceptual diagram ![Building structure. [Concrete strength] Building main structure part, The head thickness 40mm (floor slab is 30mm) and to, Concrete strength 30N / It was to ensure the strength of more than m sq m. ※ N / m sq m (Newton / Units of square millimeter) = concrete strength. 1N / And m sq m about 10kg / By the 1c sq m, About that of strength that force is not broken even joined the 10kg to 1c sq m. The larger the number, Building strength increases. ※ Architectural Institute of Japan, "building construction standard specification ・ Quote the concept of the same commentary JASS5 Reinforced Concrete 2009 " ※ Conceptual diagram](/images/saitama/saitamashiurawa/032920f10.gif) [Concrete strength] Building main structure part, The head thickness 40mm (floor slab is 30mm) and to, Concrete strength 30N / It was to ensure the strength of more than m sq m. ※ N / m sq m (Newton / Units of square millimeter) = concrete strength. 1N / And m sq m about 10kg / By the 1c sq m, About that of strength that force is not broken even joined the 10kg to 1c sq m. The larger the number, Building strength increases. ※ Architectural Institute of Japan, "building construction standard specification ・ Quote the concept of the same commentary JASS5 Reinforced Concrete 2009 " ※ Conceptual diagram ![Building structure. [Welding closed girdle muscular] Obi muscle of the concrete pillar, Employs a welding closed girdle muscular, We improve the earthquake resistance.](/images/saitama/saitamashiurawa/032920f11.jpg) [Welding closed girdle muscular] Obi muscle of the concrete pillar, Employs a welding closed girdle muscular, We improve the earthquake resistance. ![Building structure. [Double floor ・ Double ceiling] Double floor in between the upper and lower floors is provided an air layer ・ Adopt a double ceiling construction method. By providing a system floor on top of the concrete floor slab thickness of about 200mm of the dwelling unit, It has extended sound insulation. Also, Piping after residence ・ It facilitates the maintenance of wiring.](/images/saitama/saitamashiurawa/032920f12.gif) [Double floor ・ Double ceiling] Double floor in between the upper and lower floors is provided an air layer ・ Adopt a double ceiling construction method. By providing a system floor on top of the concrete floor slab thickness of about 200mm of the dwelling unit, It has extended sound insulation. Also, Piping after residence ・ It facilitates the maintenance of wiring. ![Building structure. [outer wall ・ Tosakaikabe] Order to reduce the noise from the living sound and external Tonarito, Outer wall is about 150mm (some 180mm), Tosakaikabe is the concrete thickness of at least about 180mm, It has extended sound insulation.](/images/saitama/saitamashiurawa/032920f13.jpg) [outer wall ・ Tosakaikabe] Order to reduce the noise from the living sound and external Tonarito, Outer wall is about 150mm (some 180mm), Tosakaikabe is the concrete thickness of at least about 180mm, It has extended sound insulation. ![Building structure. [Get the housing performance evaluation report] This property is, Acquired is the "design Housing Performance Evaluation Report," "construction Housing Performance Evaluation Report" from the rating agencies of the Minister of Land, Infrastructure and Transport registration. (All houses subject) ※ For more information see "Housing term large Dictionary"](/images/saitama/saitamashiurawa/032920f14.gif) [Get the housing performance evaluation report] This property is, Acquired is the "design Housing Performance Evaluation Report," "construction Housing Performance Evaluation Report" from the rating agencies of the Minister of Land, Infrastructure and Transport registration. (All houses subject) ※ For more information see "Housing term large Dictionary" Surrounding environment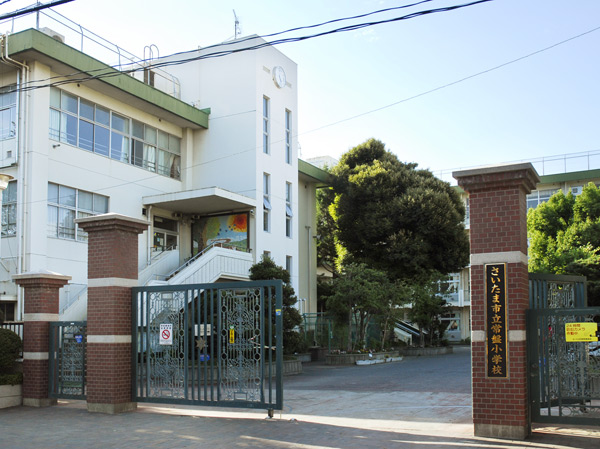 Tokiwa elementary school (about 600m / An 8-minute walk) 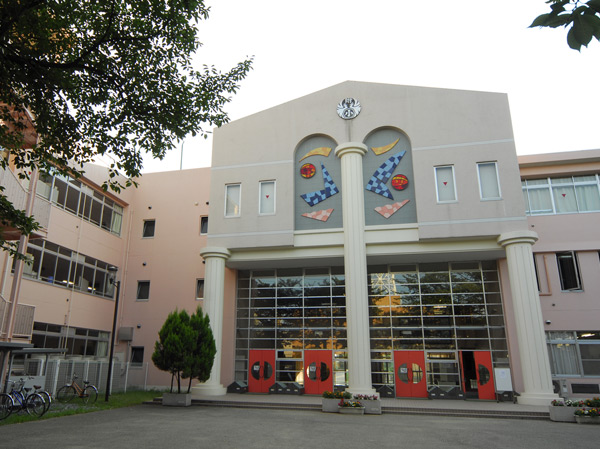 Saitama University Faculty of Education, Elementary School (about 1200m / A 15-minute walk) 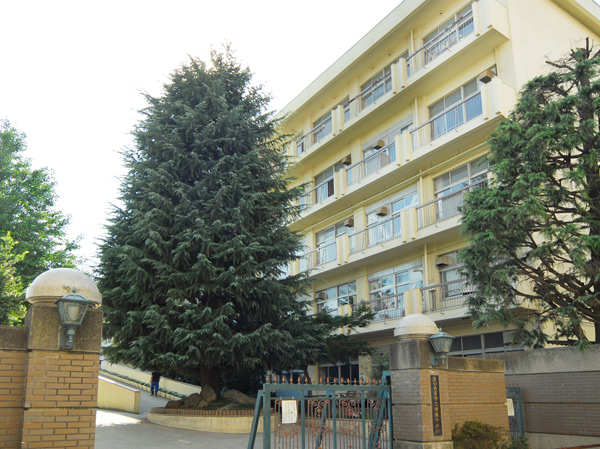 Tokiwa Junior High School (about 1500m / 19 minutes walk) 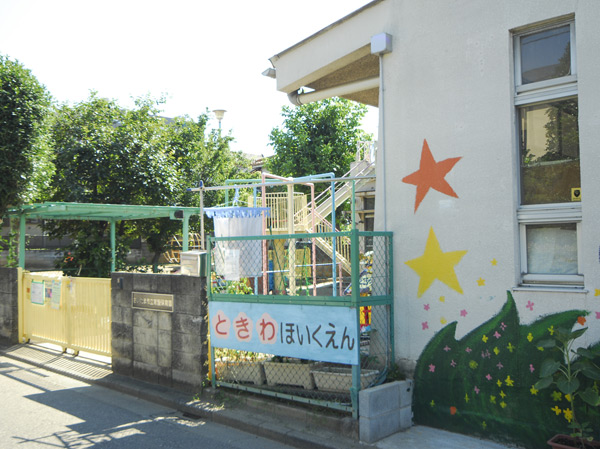 Municipal Tokiwa nursery school (about 450m / 6-minute walk) 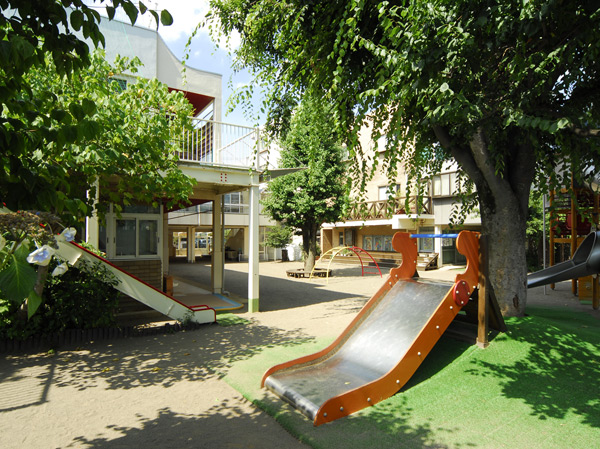 Dawn kindergarten (about 600m / An 8-minute walk) 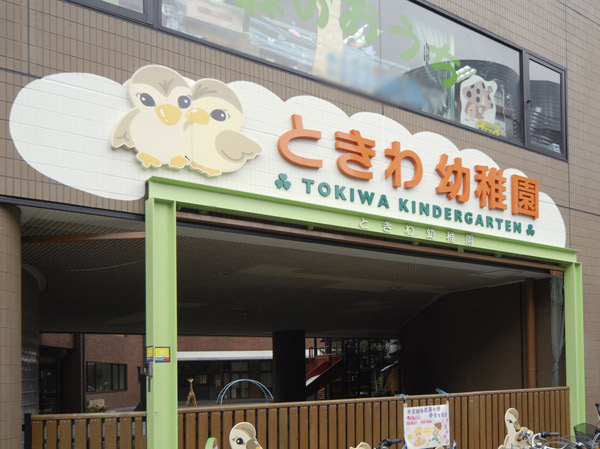 Tokiwa kindergarten (about 650m / A 9-minute walk) 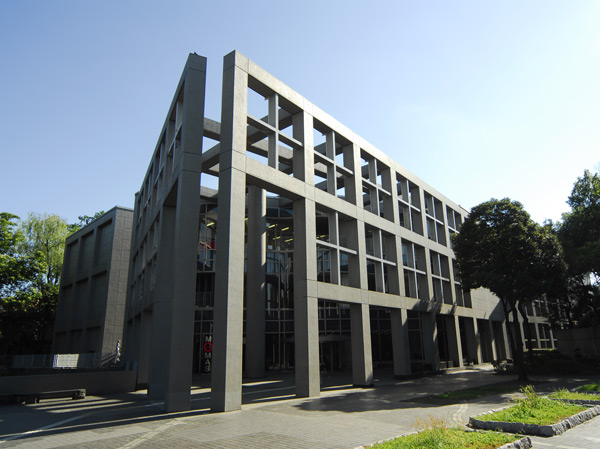 Prefectural Museum of Modern Art (about 700m / A 9-minute walk) 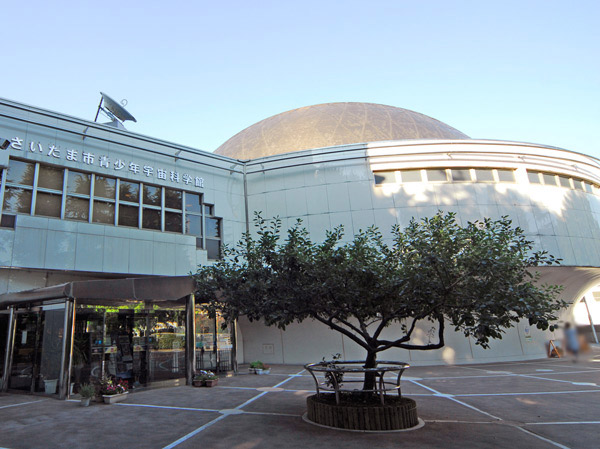 Youth Science Center (about 1600m / A 20-minute walk) 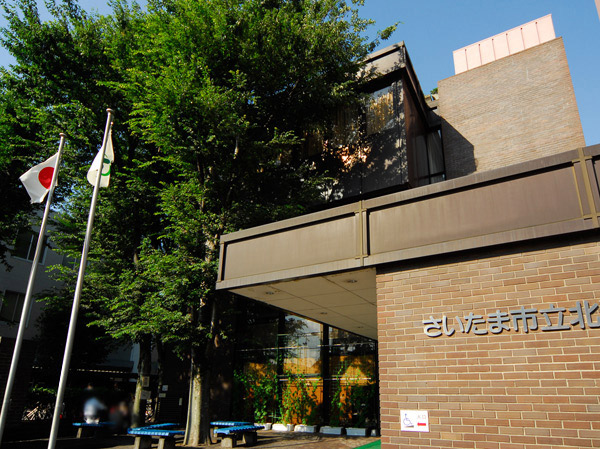 Kitaurawa library (about 850m / 11-minute walk) 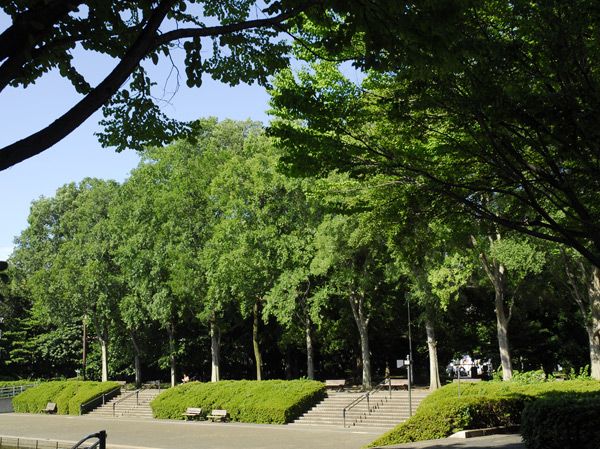 Kitaurawa park (about 550m / 7-minute walk) 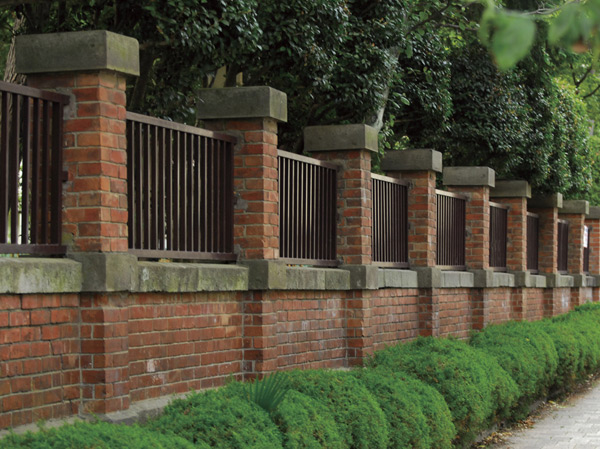 Tokiwa park (about 750m / A 10-minute walk) 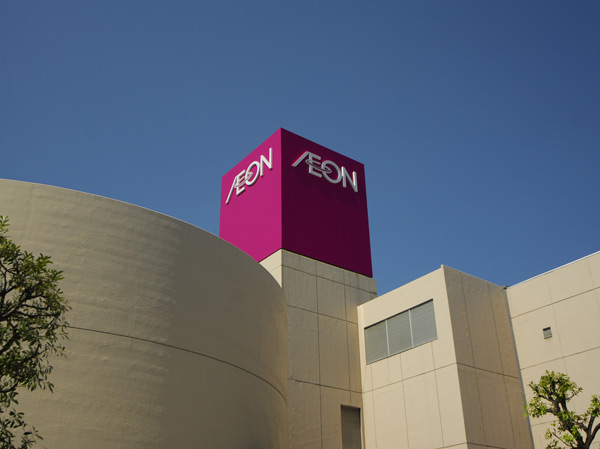 ion Kitaurawa store (about 1100m / A 14-minute walk) 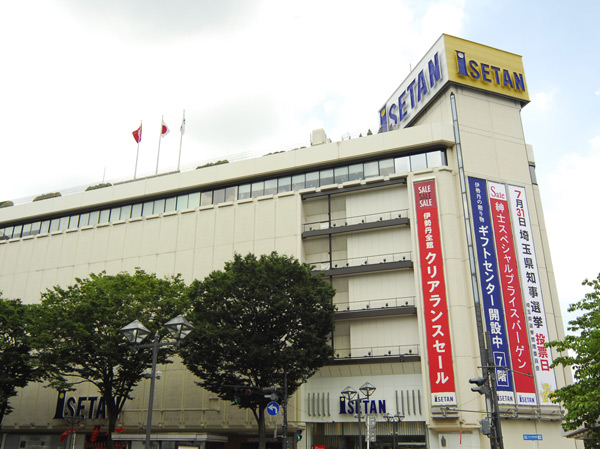 Isetan Co., Ltd. Urawa store (about 1200m / A 15-minute walk) 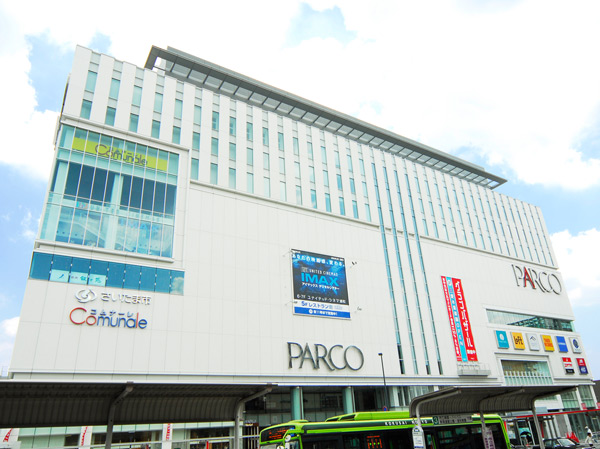 Urawa PARCO (about 1500m / 19 minutes walk) 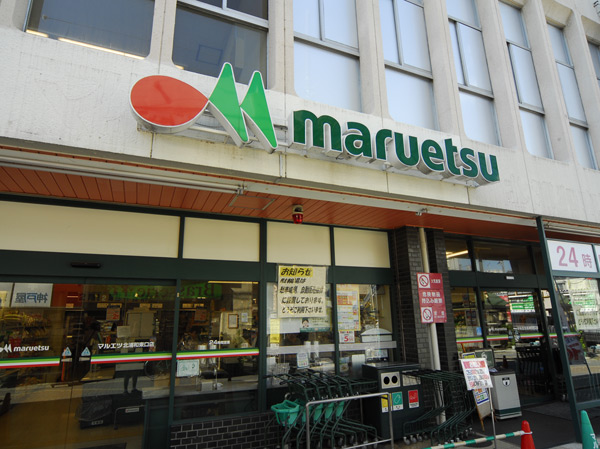 Maruetsu, Inc. Kitaurawa east exit store (about 750m / A 10-minute walk) 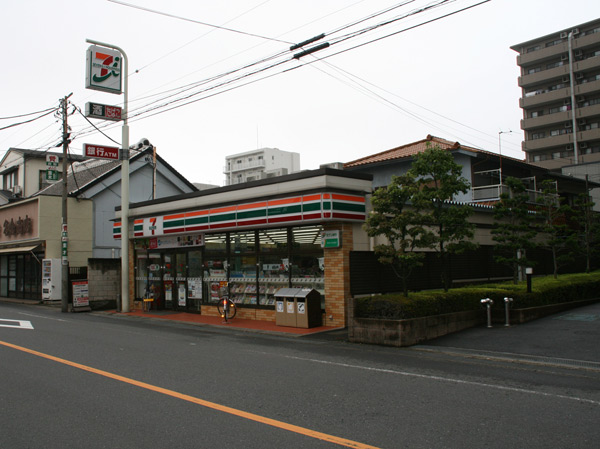 Seven-Eleven Saitama Urawa Bridge store (about 400m / A 5-minute walk) Floor: 3LDK, the area occupied: 72.8 sq m 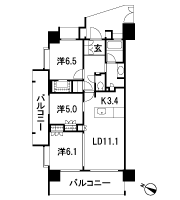 Floor: 3LDK, occupied area: 69.84 sq m 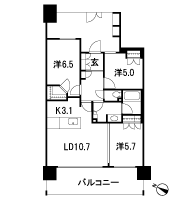 Floor: 3LDK, occupied area: 77.93 sq m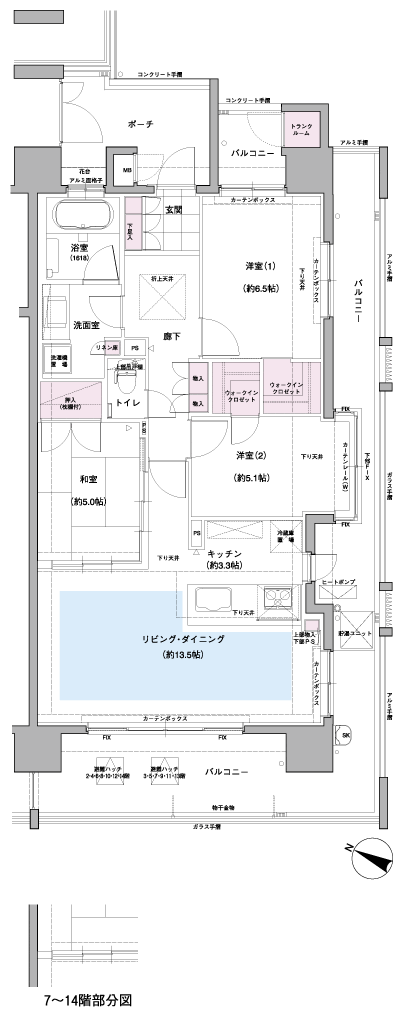 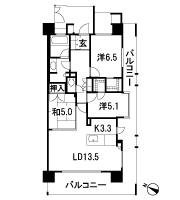 Location | |||||||||||||||||||||||||||||||||||||||||||||||||||||||||||||||||||||||||||||||||||||||||||||||||||