Investing in Japanese real estate
2014March
33,900,000 yen ~ 52,400,000 yen, 3LDK ・ 4LDK, 68.21 sq m ~ 92.48 sq m
New Apartments » Kanto » Saitama Prefecture » Urawa-ku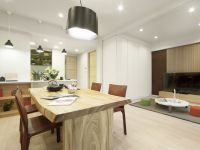 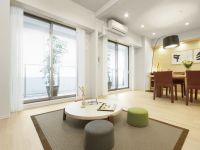
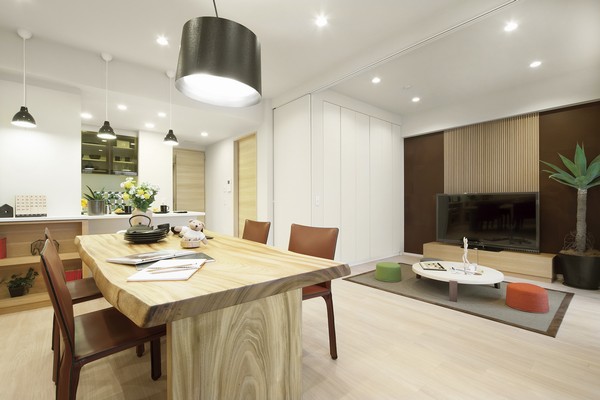 Flex door living room which is open (the movable partition) ・ Dining create a spacious living space of about 16.0 tatami 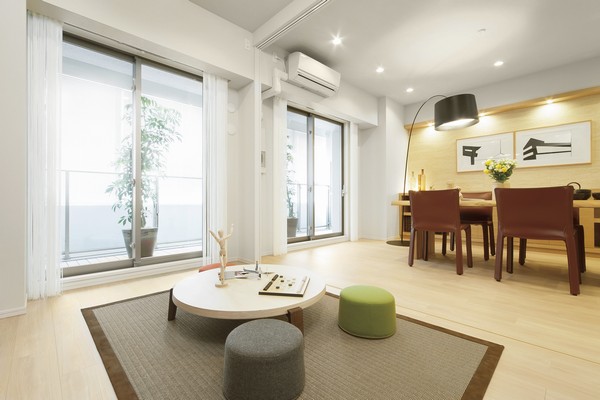 Haisasshi of about 2m, Adopted a ceiling height 2550mm, Airy living room bathed in plenty of sunshine ・ dining( ※ Ceiling height depends on the dwelling unit rank) 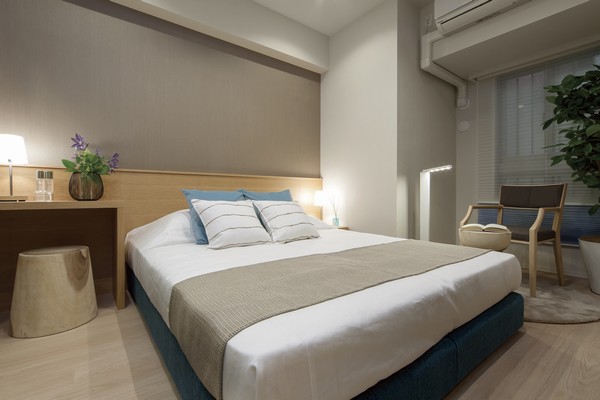 Western-style to ensure a breadth of about 7.0 tatami mat room (1) 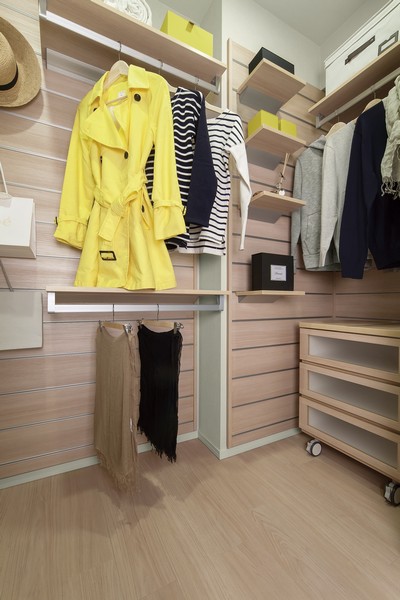 Provided in the Western-style (1) "multi-closet" 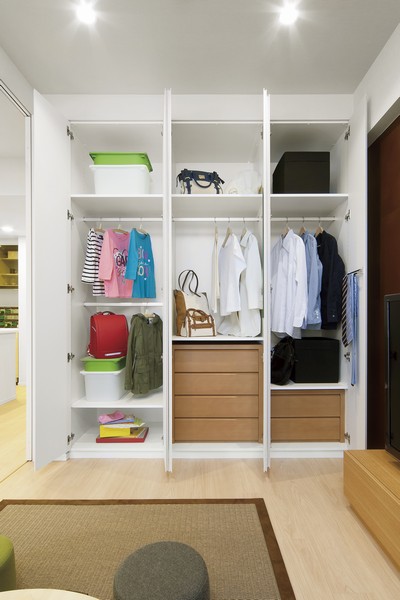 Western-style (2) installation functional the "triple closet" is to 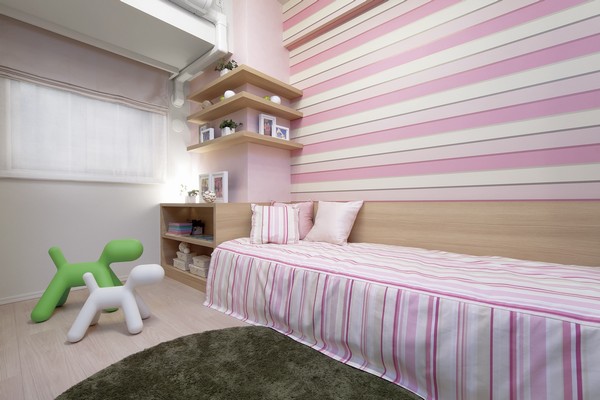 Coordination as a children's room has been Western-style (3) 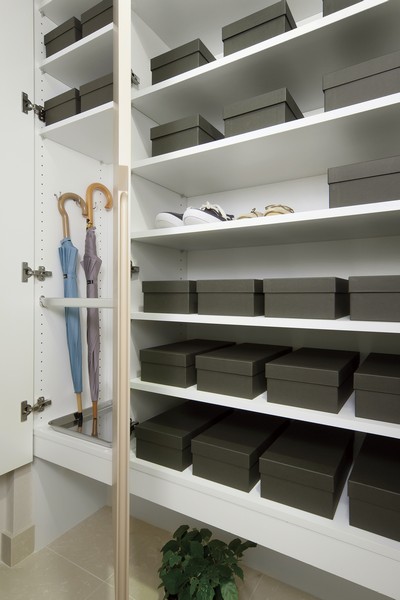 Established a "shoe box" of large-sized shoes and umbrella can be plenty of storage in the front door 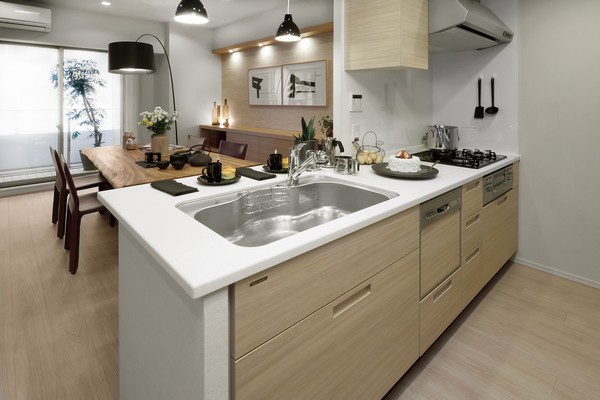 Open-minded counter kitchen 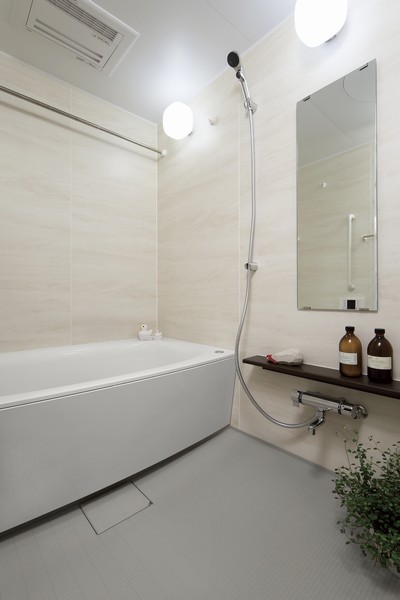 Bathroom which adopted the "mixing faucets with thermostat" 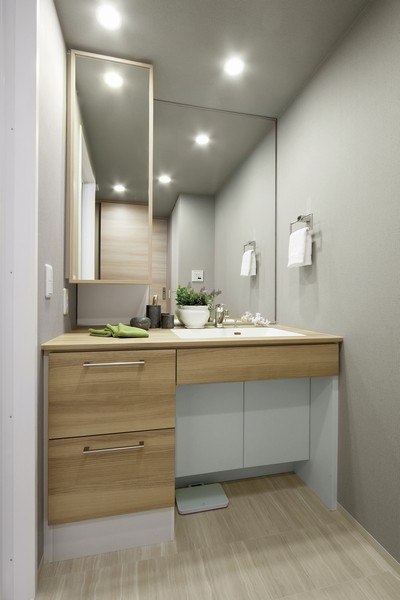 Excellent powder room to design 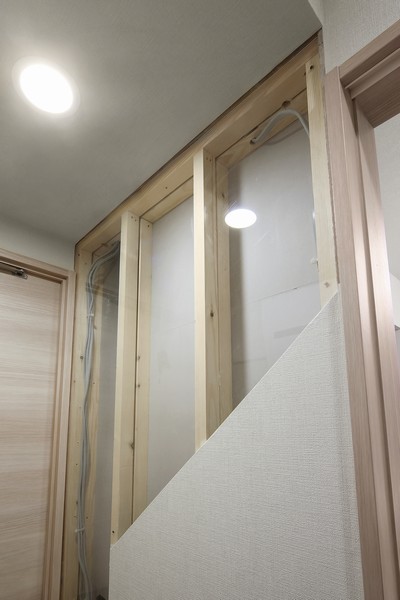 Directions to the model room (a word from the person in charge) 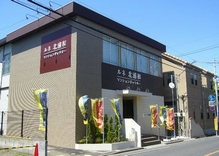 3LDK 72 sq m ultra 37 million yen ~ Rene Kitaurawa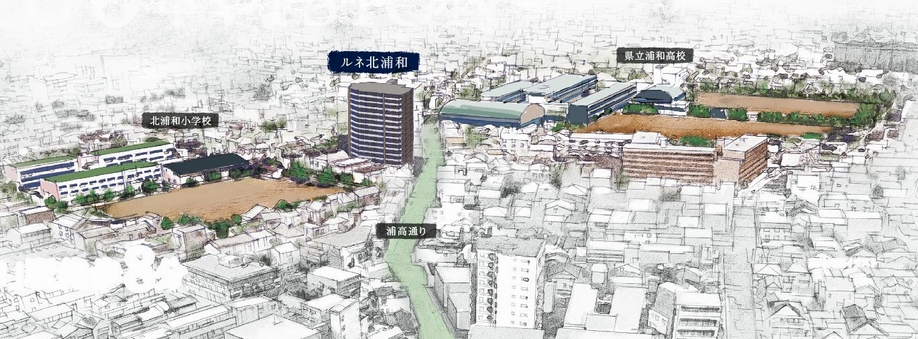 (living ・ kitchen ・ bath ・ bathroom ・ toilet ・ balcony ・ terrace ・ Private garden ・ Storage, etc.) 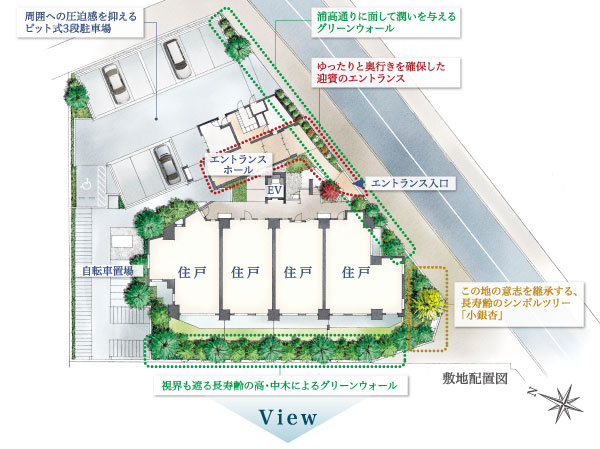 Site layout 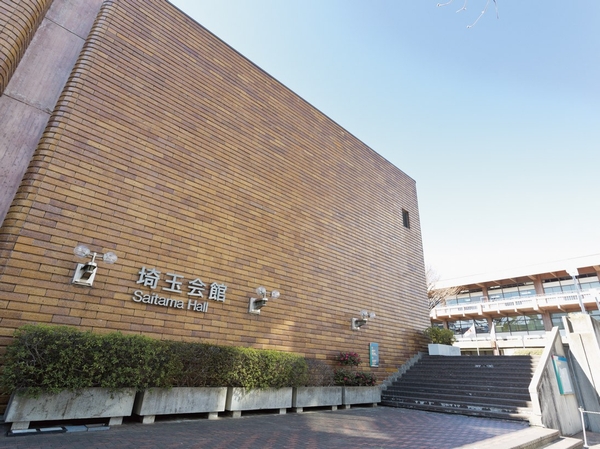 "Saitamakaikan" adopt a tasteful design with the motif (photo) 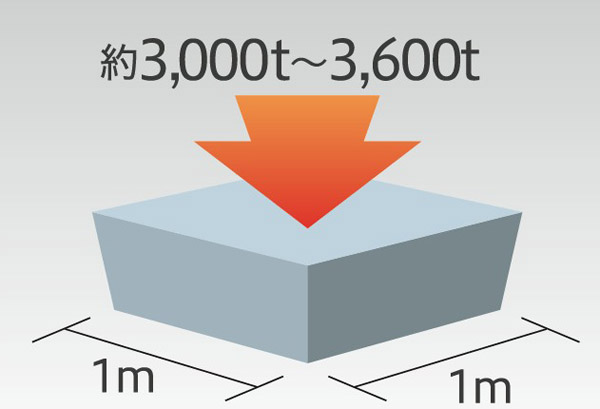 High durability ・ Adoption of high-strength concrete (conceptual diagram) 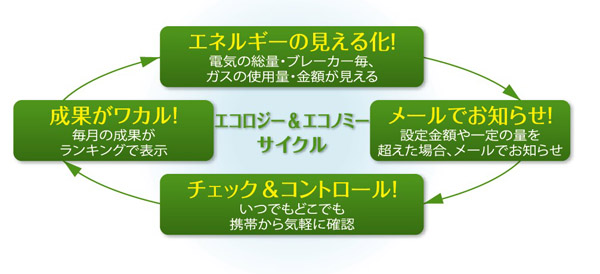 Advanced HEMS (Home Energy Management System) "me-eco (Mieko)" (conceptual diagram) 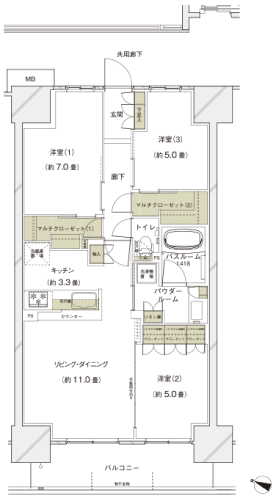 B type floor plan: 3LDK + 2 multi-closet (occupied area / 72.45 sq m Balcony area / 9.44 sq m ) Living![Living. [living ・ dining] (All published photograph of the model room B type / furniture ・ Furnishings are not included in the sale price. Also some optional specifications (application deadline Yes ・ It includes the fee))](/images/saitama/saitamashiurawa/18faa2e01.jpg) [living ・ dining] (All published photograph of the model room B type / furniture ・ Furnishings are not included in the sale price. Also some optional specifications (application deadline Yes ・ It includes the fee)) 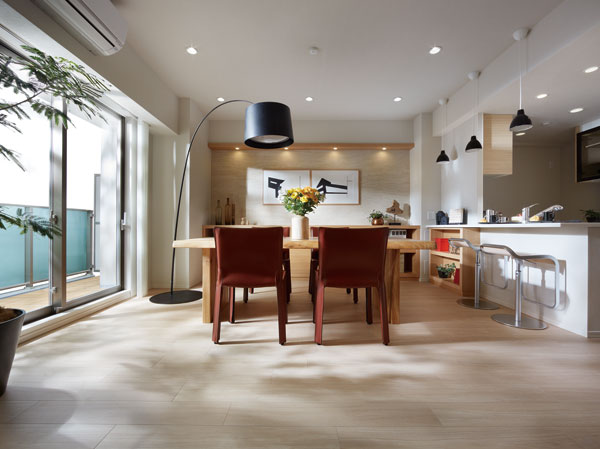 living ・ dining 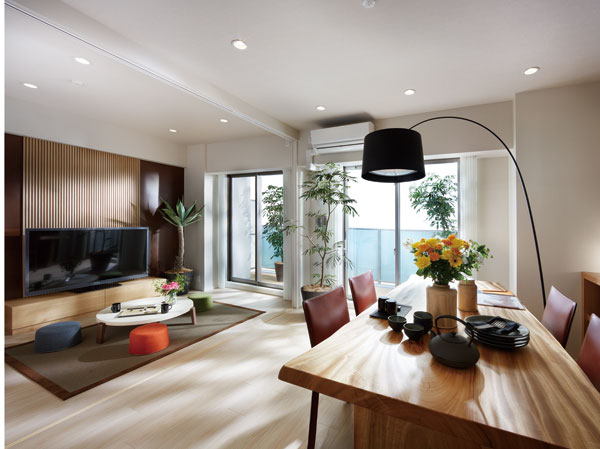 living ・ dining Kitchen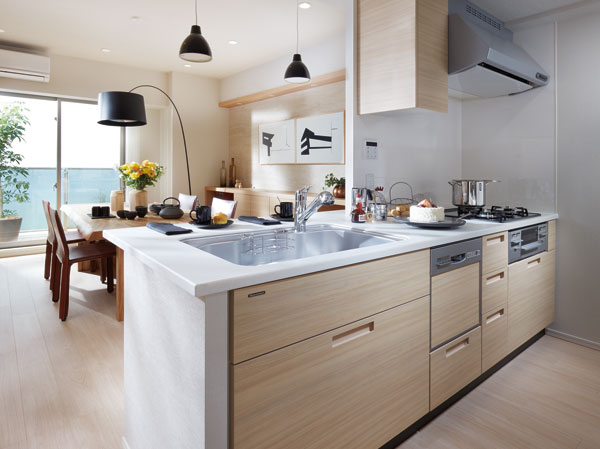 Kitchen ![Kitchen. [Glass top 3-burner stove] Easy to clean oil stains easily wipe, etc.. You can use at the same time in a high-efficiency burner 3 places.](/images/saitama/saitamashiurawa/18faa2e10.jpg) [Glass top 3-burner stove] Easy to clean oil stains easily wipe, etc.. You can use at the same time in a high-efficiency burner 3 places. ![Kitchen. [Water purifier integrated hand shower faucet] A built-in water purifier to the water faucet, Easy replacement of the filter. Since the nozzle is extended, Cleaning in the sink can also be comfortably.](/images/saitama/saitamashiurawa/18faa2e11.jpg) [Water purifier integrated hand shower faucet] A built-in water purifier to the water faucet, Easy replacement of the filter. Since the nozzle is extended, Cleaning in the sink can also be comfortably. ![Kitchen. [Wide and quiet sink] Easy to also wash a big pot, It reduces the falling sound of the sound and spoon such that water hits the sink.](/images/saitama/saitamashiurawa/18faa2e12.jpg) [Wide and quiet sink] Easy to also wash a big pot, It reduces the falling sound of the sound and spoon such that water hits the sink. ![Kitchen. [Dishwasher] You can comfortably out of tableware in the slide open. Water bill compared to hand washing ・ electric bill ・ You can save time.](/images/saitama/saitamashiurawa/18faa2e13.jpg) [Dishwasher] You can comfortably out of tableware in the slide open. Water bill compared to hand washing ・ electric bill ・ You can save time. ![Kitchen. [Slide storage] Provides a convenient storage that can be taken out with ease even those that closed in a large pot and back. It is software with close function to close slowly quiet.](/images/saitama/saitamashiurawa/18faa2e14.jpg) [Slide storage] Provides a convenient storage that can be taken out with ease even those that closed in a large pot and back. It is software with close function to close slowly quiet. Bathing-wash room![Bathing-wash room. [Powder Room] The powder room has prepared a two-stage a large drawer with depth that can be stored securely, such as towel.](/images/saitama/saitamashiurawa/18faa2e15.jpg) [Powder Room] The powder room has prepared a two-stage a large drawer with depth that can be stored securely, such as towel. ![Bathing-wash room. [Counter & bowl] High design of the design of a natural feel the warmth of the wood. Friendly comfortable to use.](/images/saitama/saitamashiurawa/18faa2e16.jpg) [Counter & bowl] High design of the design of a natural feel the warmth of the wood. Friendly comfortable to use. ![Bathing-wash room. [Open shelf] Is on the side of the mirror cabinet with depth were maintained at out simple open shelves and Kagamiura storage.](/images/saitama/saitamashiurawa/18faa2e17.jpg) [Open shelf] Is on the side of the mirror cabinet with depth were maintained at out simple open shelves and Kagamiura storage. ![Bathing-wash room. [Bathroom] The floor of the bathroom at the surface processing of drainage slip, To reduce the burden of cleaning.](/images/saitama/saitamashiurawa/18faa2e18.jpg) [Bathroom] The floor of the bathroom at the surface processing of drainage slip, To reduce the burden of cleaning. ![Bathing-wash room. [Bathroom ventilation heating dryer] Drying of laundry Ya, It is with a heating function that can be bathing from warm in the bathroom.](/images/saitama/saitamashiurawa/18faa2e19.jpg) [Bathroom ventilation heating dryer] Drying of laundry Ya, It is with a heating function that can be bathing from warm in the bathroom. ![Bathing-wash room. [Warm bath] It has adopted a warm bath to reduce the utility costs maintaining the temperature of the hot water for a long time. (Conceptual diagram)](/images/saitama/saitamashiurawa/18faa2e20.jpg) [Warm bath] It has adopted a warm bath to reduce the utility costs maintaining the temperature of the hot water for a long time. (Conceptual diagram) Receipt![Receipt. [Multi-closet] Multi-closet of 2WAY is, Full of useful. It can also be used as a whole family of space, Access is possible as each room dedicated storage space if bulkhead. Between further, such as curtains or blinds.](/images/saitama/saitamashiurawa/18faa2e07.jpg) [Multi-closet] Multi-closet of 2WAY is, Full of useful. It can also be used as a whole family of space, Access is possible as each room dedicated storage space if bulkhead. Between further, such as curtains or blinds. ![Receipt. [Closet (System Storage)] Triple storage of Western-style (2) Papa dedicated, Mom-only, such as, You can use as a storage of your own. Also it will be put away clean, such as statements of work.](/images/saitama/saitamashiurawa/18faa2e08.jpg) [Closet (System Storage)] Triple storage of Western-style (2) Papa dedicated, Mom-only, such as, You can use as a storage of your own. Also it will be put away clean, such as statements of work. Interior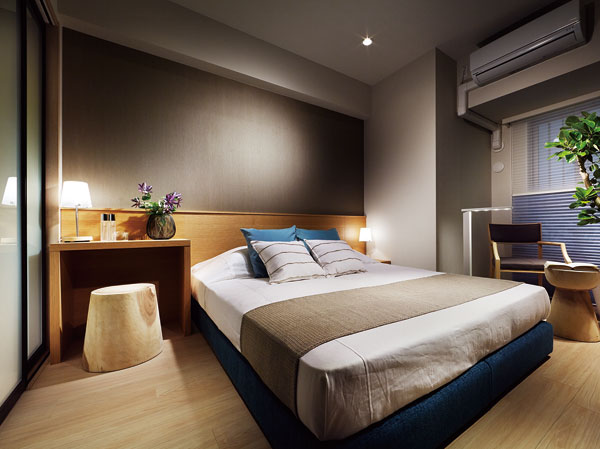 Western-style (1) 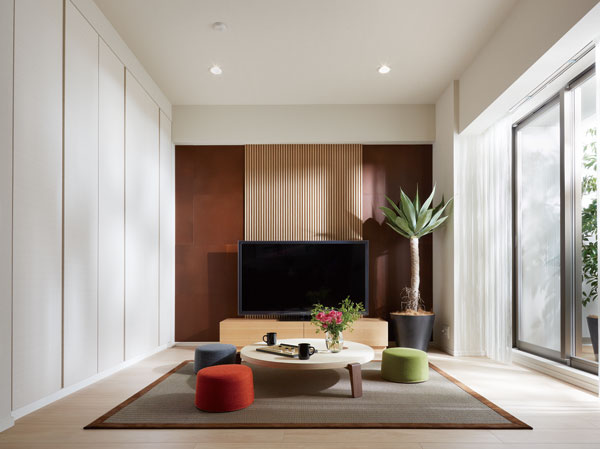 Western-style (2) 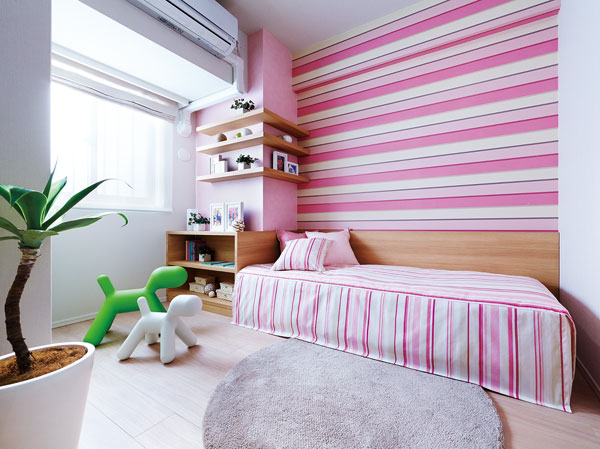 (Shared facilities ・ Common utility ・ Pet facility ・ Variety of services ・ Security ・ Earthquake countermeasures ・ Disaster-prevention measures ・ Building structure ・ Such as the characteristics of the building) Shared facilities![Shared facilities. [Exterior - Rendering] Tasteful with time in the material, Examine the material to clothe the stately. It was aimed at the landmark 15-story to increase the beauty in every live.](/images/saitama/saitamashiurawa/18faa2f01.jpg) [Exterior - Rendering] Tasteful with time in the material, Examine the material to clothe the stately. It was aimed at the landmark 15-story to increase the beauty in every live. ![Shared facilities. [Entrance approach Rendering] Toward the entrance hall from the approach, Produce a sense of unity in the earth color of brick-tone tile. It is tasteful texture reminiscent of a brick. Also, The wall of the entrance inside the exposed concrete using a cedar plate formwork. A look will produce a space that is fine and unique texture.](/images/saitama/saitamashiurawa/18faa2f03.jpg) [Entrance approach Rendering] Toward the entrance hall from the approach, Produce a sense of unity in the earth color of brick-tone tile. It is tasteful texture reminiscent of a brick. Also, The wall of the entrance inside the exposed concrete using a cedar plate formwork. A look will produce a space that is fine and unique texture. ![Shared facilities. [Entrance Rendering] Walking the approach green and design wall to escort, Entrance Hall there is drifting flavor of Yingbin. It looks conspicuously from catching on that front, It is a vivid green wall that decorate the space. People that the moisture is live, It gives healing to people who visit.](/images/saitama/saitamashiurawa/18faa2f02.jpg) [Entrance Rendering] Walking the approach green and design wall to escort, Entrance Hall there is drifting flavor of Yingbin. It looks conspicuously from catching on that front, It is a vivid green wall that decorate the space. People that the moisture is live, It gives healing to people who visit. ![Shared facilities. [Exterior - Rendering] In appearance, We aimed the design to increase the texture to every dwelling using the tiles and brick-tone border tile brick tone.](/images/saitama/saitamashiurawa/18faa2f04.jpg) [Exterior - Rendering] In appearance, We aimed the design to increase the texture to every dwelling using the tiles and brick-tone border tile brick tone. ![Shared facilities. [Site layout] On the back high-street along and balcony surface, Colorful installed a green wall to ensure privacy. In addition, in order to cherish the residential area of the landscape, Adopted parking with no feeling of pressure pit formula. Familiar in this land, It is beloved go design.](/images/saitama/saitamashiurawa/18faa2f05.jpg) [Site layout] On the back high-street along and balcony surface, Colorful installed a green wall to ensure privacy. In addition, in order to cherish the residential area of the landscape, Adopted parking with no feeling of pressure pit formula. Familiar in this land, It is beloved go design. Security![Security. [24-hour security system] When the emergency button and the detector in the dwelling unit is activated, It sounds the alarm in the management office entrance intercom child machine, And automatically reported to the security company from the management office. (Conceptual diagram)](/images/saitama/saitamashiurawa/18faa2f06.jpg) [24-hour security system] When the emergency button and the detector in the dwelling unit is activated, It sounds the alarm in the management office entrance intercom child machine, And automatically reported to the security company from the management office. (Conceptual diagram) ![Security. [Hands-free intercom with color monitor] Hands-free type of intercom. You can see the visitors in the image and sound. (Same specifications)](/images/saitama/saitamashiurawa/18faa2f08.jpg) [Hands-free intercom with color monitor] Hands-free type of intercom. You can see the visitors in the image and sound. (Same specifications) ![Security. [Reversible dimple key] Replicated to the front door of the key has adopted a difficult dimple key. (Conceptual diagram)](/images/saitama/saitamashiurawa/18faa2f09.jpg) [Reversible dimple key] Replicated to the front door of the key has adopted a difficult dimple key. (Conceptual diagram) ![Security. [Security sensors (1 floor only ・ Except for some)] It sounds an alarm and the window is opened at the time of the sensor set, Problem with abnormal. (Same specifications)](/images/saitama/saitamashiurawa/18faa2f07.jpg) [Security sensors (1 floor only ・ Except for some)] It sounds an alarm and the window is opened at the time of the sensor set, Problem with abnormal. (Same specifications) ![Security. [Sickle dead lock ・ Switch type security thumb] To prevent prying or incorrect tablets. (Same specifications)](/images/saitama/saitamashiurawa/18faa2f10.jpg) [Sickle dead lock ・ Switch type security thumb] To prevent prying or incorrect tablets. (Same specifications) Earthquake ・ Disaster-prevention measures![earthquake ・ Disaster-prevention measures. [Seismic flexible joint] The water supply pipe that connects the buildings and external has adopted the joint to prevent the corresponding damage to sway. (Conceptual diagram)](/images/saitama/saitamashiurawa/18faa2f15.gif) [Seismic flexible joint] The water supply pipe that connects the buildings and external has adopted the joint to prevent the corresponding damage to sway. (Conceptual diagram) ![earthquake ・ Disaster-prevention measures. [Tai Sin door frame] It is a structure to reduce the distortion of the frame of the door caused by the earthquake. (Conceptual diagram)](/images/saitama/saitamashiurawa/18faa2f16.gif) [Tai Sin door frame] It is a structure to reduce the distortion of the frame of the door caused by the earthquake. (Conceptual diagram) Building structure![Building structure. [Pile] Introduced 拡底 pile with a larger lower part of the area of the pile (except for some). By implanting 拡底 pile in strong support layer in the vicinity of the basement about 42m it has been the foundation of the building. It is a strong structure to support the building load accurately. (Conceptual diagram)](/images/saitama/saitamashiurawa/18faa2f11.gif) [Pile] Introduced 拡底 pile with a larger lower part of the area of the pile (except for some). By implanting 拡底 pile in strong support layer in the vicinity of the basement about 42m it has been the foundation of the building. It is a strong structure to support the building load accurately. (Conceptual diagram) ![Building structure. [Concrete aimed at durability of 100 years] It is assumed that "approximately 100 years as a large-scale repair unnecessary plan period," which is based on strict construction standards by the Architectural Institute of Japan "JASS5" in the superstructure, About per 1 sq m 3000t ~ It has a high strength to withstand the force of 3600t, The concrete with the aim of approximately 100 years of durability has been adopted. (Conceptual diagram)](/images/saitama/saitamashiurawa/18faa2f12.gif) [Concrete aimed at durability of 100 years] It is assumed that "approximately 100 years as a large-scale repair unnecessary plan period," which is based on strict construction standards by the Architectural Institute of Japan "JASS5" in the superstructure, About per 1 sq m 3000t ~ It has a high strength to withstand the force of 3600t, The concrete with the aim of approximately 100 years of durability has been adopted. (Conceptual diagram) ![Building structure. [Pair glass] Suppress the occurrence of condensation, Maintain a comfortable indoor environment "pair glass". (Conceptual diagram)](/images/saitama/saitamashiurawa/18faa2f18.jpg) [Pair glass] Suppress the occurrence of condensation, Maintain a comfortable indoor environment "pair glass". (Conceptual diagram) ![Building structure. [Soundproofing of the wall facing the water around] (Conceptual diagram)](/images/saitama/saitamashiurawa/18faa2f13.gif) [Soundproofing of the wall facing the water around] (Conceptual diagram) ![Building structure. [Soundproofing of drainage pipe facing the room] (Conceptual diagram)](/images/saitama/saitamashiurawa/18faa2f17.jpg) [Soundproofing of drainage pipe facing the room] (Conceptual diagram) ![Building structure. [Dwelling units in the water supply pipe, Adopted warmth header method] (Conceptual diagram)](/images/saitama/saitamashiurawa/18faa2f14.gif) [Dwelling units in the water supply pipe, Adopted warmth header method] (Conceptual diagram) ![Building structure. [24-hour ventilation system] In 24-hour ventilation, Keep the indoor air is always fresh. (Conceptual diagram)](/images/saitama/saitamashiurawa/18faa2f19.jpg) [24-hour ventilation system] In 24-hour ventilation, Keep the indoor air is always fresh. (Conceptual diagram) ![Building structure. [Already get the "design Housing Performance Evaluation Report" (all households)] ※ For more information see "Housing term large Dictionary"](/images/saitama/saitamashiurawa/18faa2f20.gif) [Already get the "design Housing Performance Evaluation Report" (all households)] ※ For more information see "Housing term large Dictionary" Surrounding environment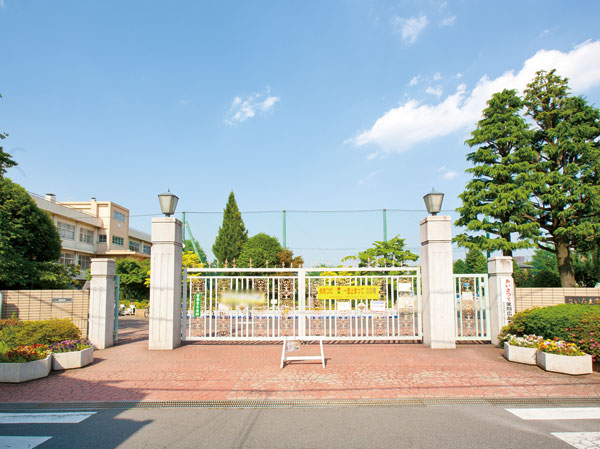 Kitaurawa elementary school (4-minute walk / About 270m) 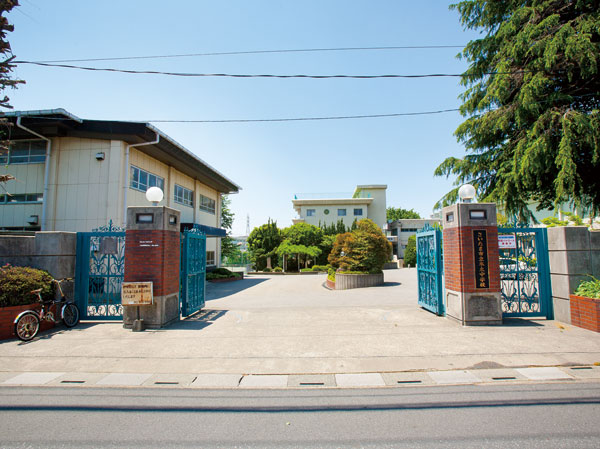 Motobuto junior high school (14 mins / About 1060m) 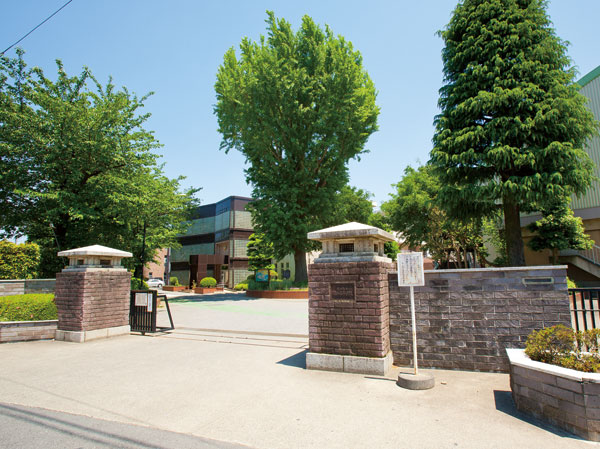 Saitama Prefectural Urawa High School (2-minute walk / About 140m) 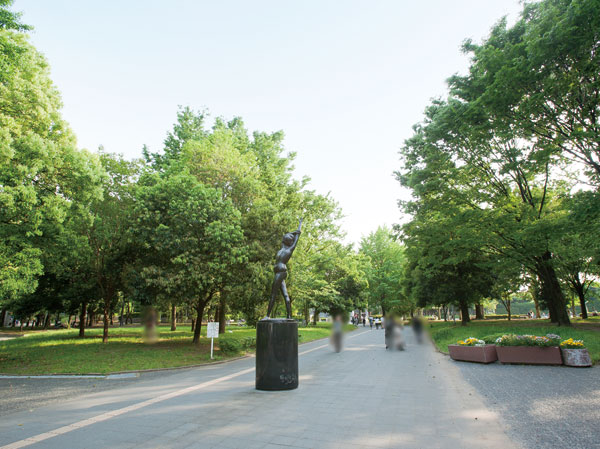 Kitaurawa park (13 mins / About 1010m) 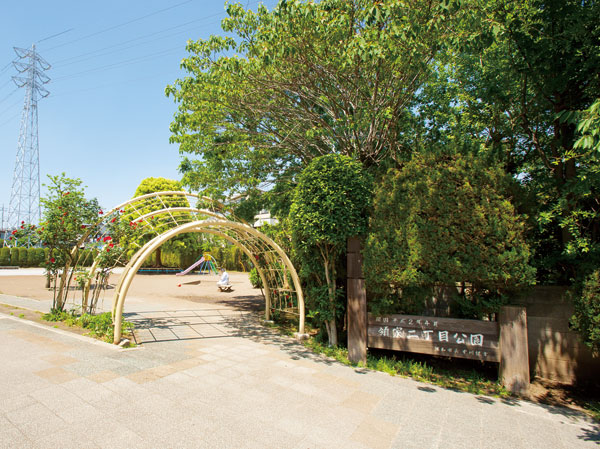 Ryoke chome park (4-minute walk / About 280m) 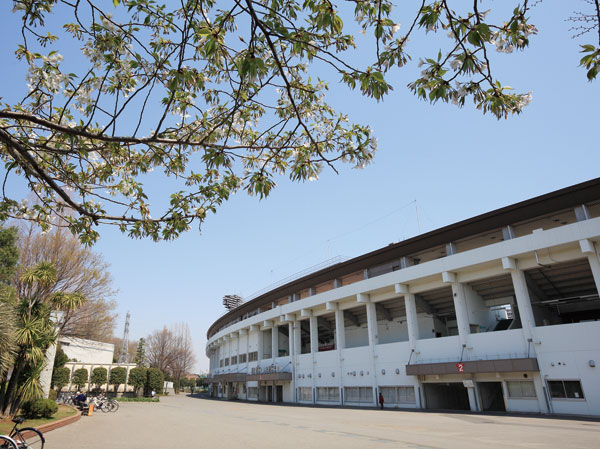 Komaba Sports Park (walk 21 minutes / About 1620m) 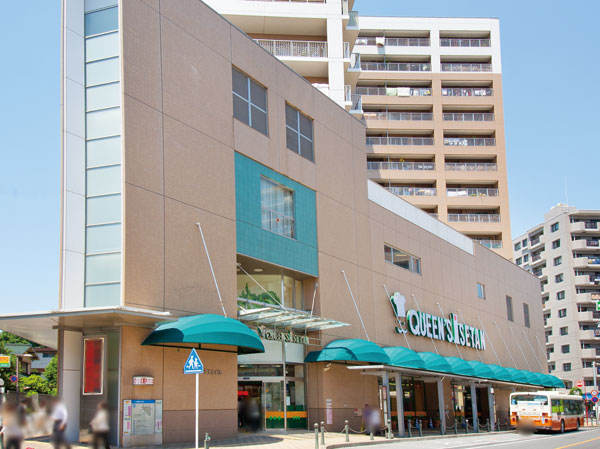 Queens Isetan Kitaurawa store (6-minute walk / About 410m) 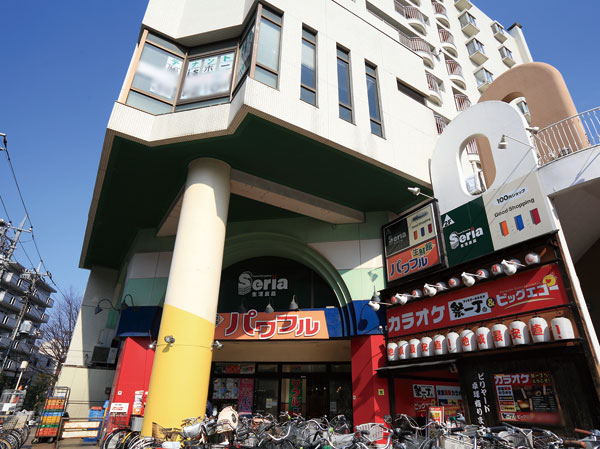 Watanabe store Motomachi store (fresh Museum powerful) (a 9-minute walk / About 670m) 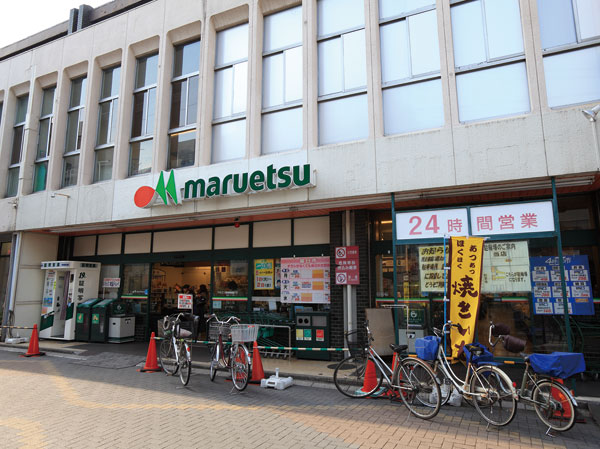 Maruetsu, Inc. Kitaurawa east exit store (8-minute walk / About 620m) 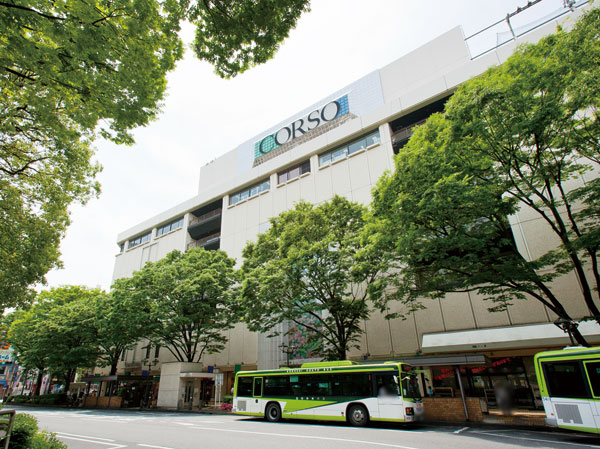 Urawa Corso (a 30-minute walk / About 2370m) 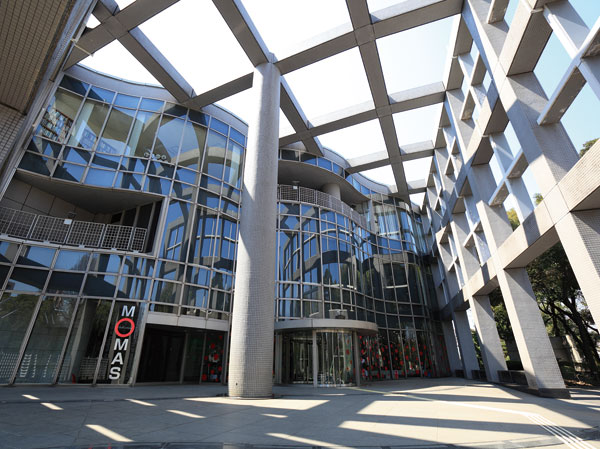 Saitama Museum of Modern Art (15 minutes walk / About 1190m) 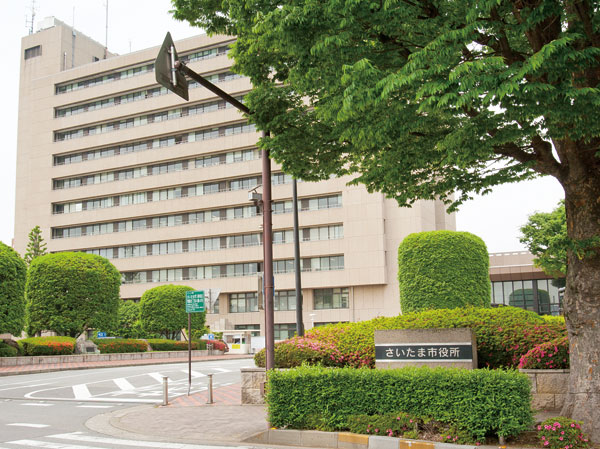 Urawa ward office ・ Saitama city hall (walk 28 minutes / About 2190m) 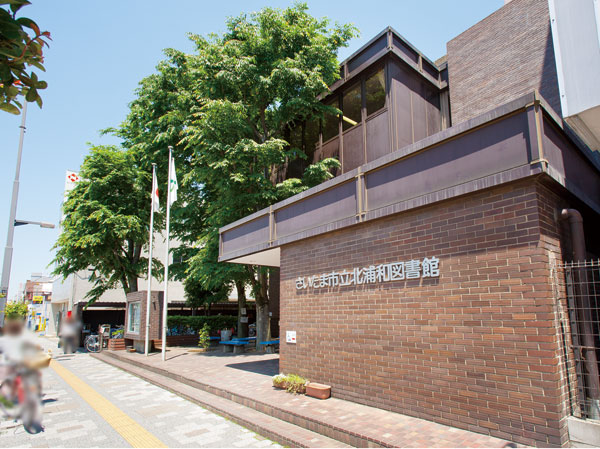 Kitaurawa Library (6-minute walk / About 440m) Floor: 4LDK + 2WIC + SIC, the occupied area: 81.32 sq m, Price: 41,900,000 yen, now on sale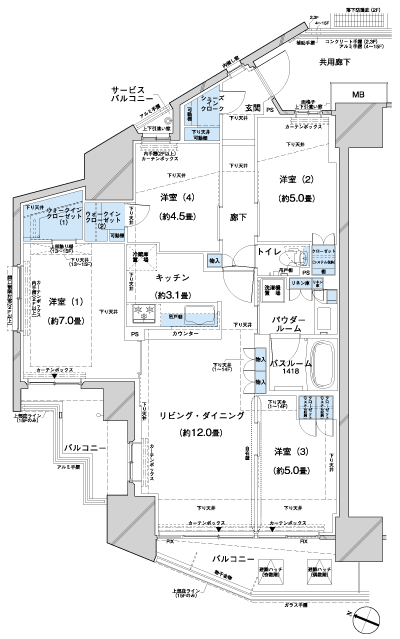 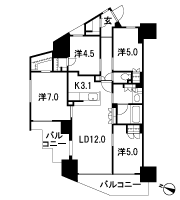 Floor: 3LDK + 2MC, occupied area: 72.45 sq m, Price: 37,200,000 yen, now on sale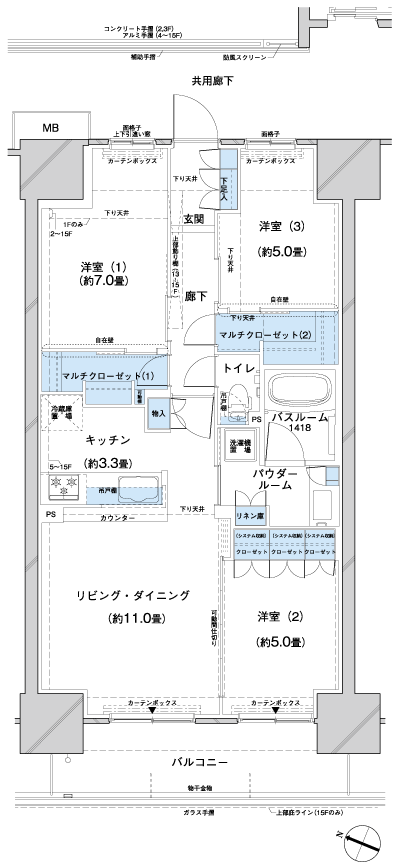 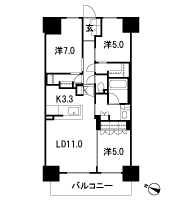 Floor: 3LDK + MC, occupied area: 68.21 sq m, Price: 33,900,000 yen, now on sale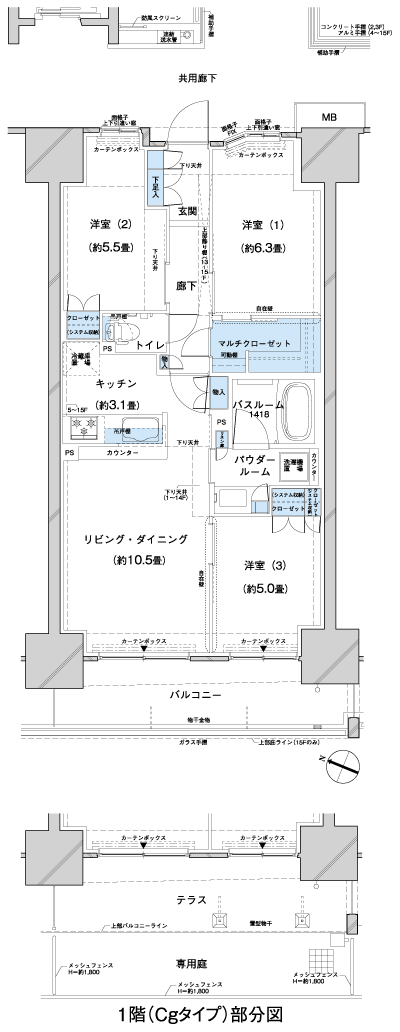 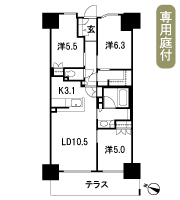 Floor: 4LDK + WIC + WIO + SIC, the occupied area: 92.48 sq m, Price: 47,200,000 yen, now on sale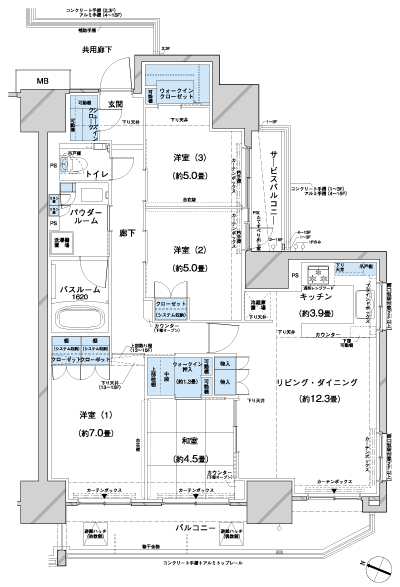 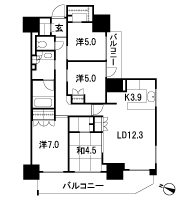 Location | ||||||||||||||||||||||||||||||||||||||||||||||||||||||||||||||||||||||||||||||||||||||||||||||||||||||