Investing in Japanese real estate
48,900,000 yen, 3LDK, 77.57 sq m
New Apartments » Kanto » Saitama Prefecture » Urawa-ku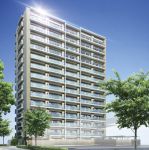 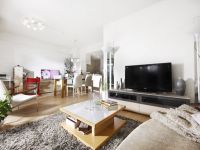
Buildings and facilities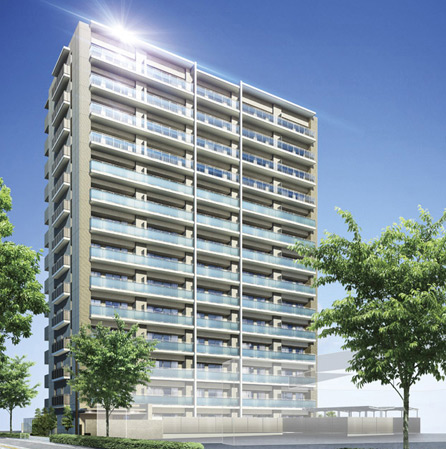 Educational area ・ Urawa-ku, Tokiwa. Stylish of will become a new symbol 14-storey Total units 69 units of town this building, In all houses facing south, That the south side of the view is opened is a big attraction, along with educational area. Making the most of the all households south-facing benefits, Adopt a glass handrail to capture the sunlight in the dwelling unit on the balcony, It is likely to be able to feel fully the brightness and airy. (Exterior CG) Room and equipment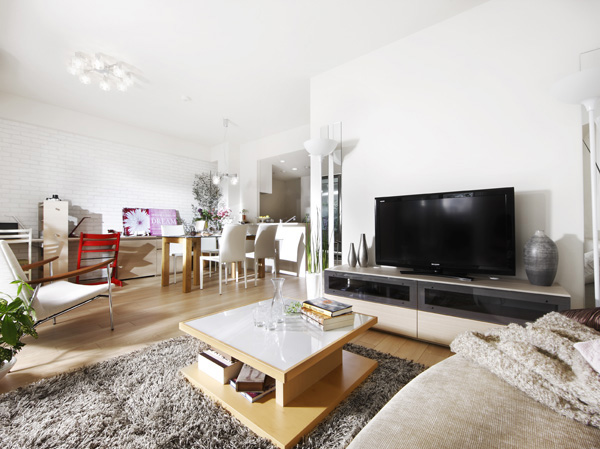 High ceilings (up to about 2.5m ~ About 2.6m) and the wall door adopted that can easily change the partition of the room, Full of sense of openness living ・ Dining (80A type model room) Surrounding environment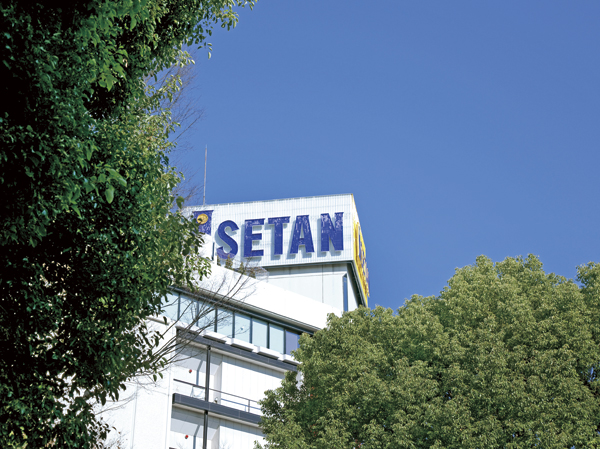 Urawa Isetan (about 1340m ・ Bike about 7 minutes) 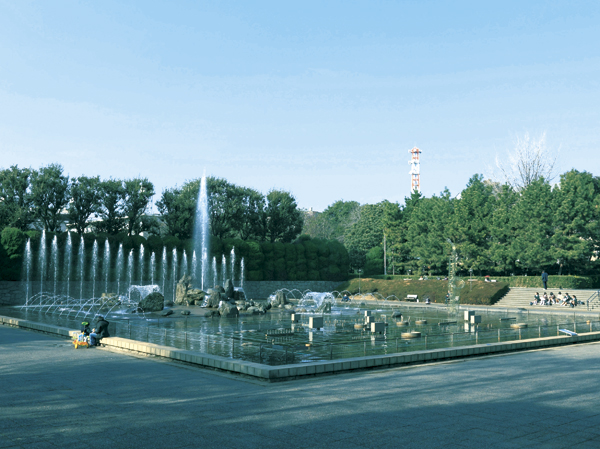 Kitaurawa park (about 500m ・ 7-minute walk) 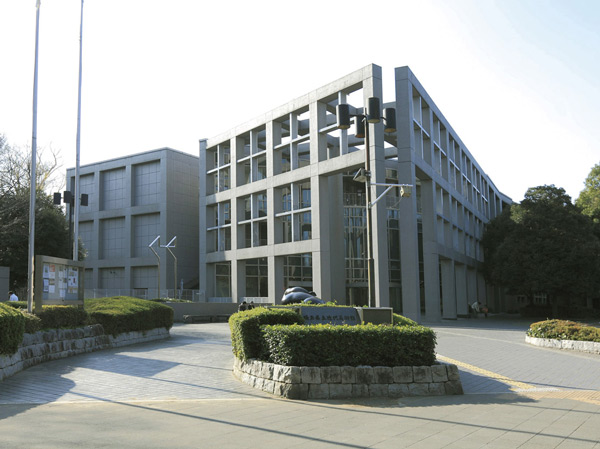 Prefectural Museum of Modern Art (about 640m / An 8-minute walk) 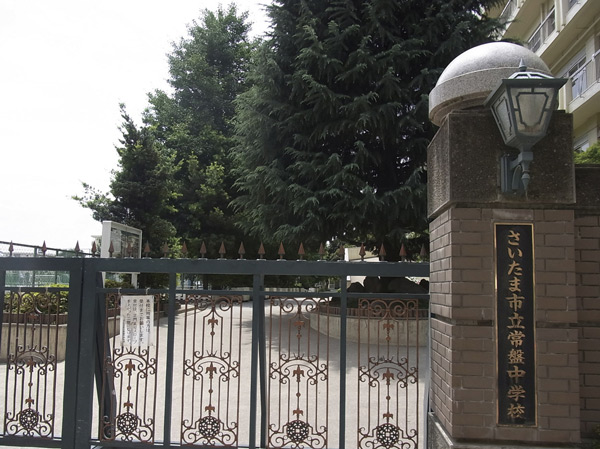 Tokiwa Junior High School (about 1600m / A 20-minute walk) Living![Living. [living ・ dining] Living space where the light and the wind dancing. The aim was for the, Is a high-quality day-to-day that was filled to the sense of openness. (Model Room 80A type)](/images/saitama/saitamashiurawa/b8760ae07.jpg) [living ・ dining] Living space where the light and the wind dancing. The aim was for the, Is a high-quality day-to-day that was filled to the sense of openness. (Model Room 80A type) ![Living. [living ・ dining] Family deepen the relaxation over time, living ・ dining. (Model Room 80A type)](/images/saitama/saitamashiurawa/b8760ae14.jpg) [living ・ dining] Family deepen the relaxation over time, living ・ dining. (Model Room 80A type) Kitchen![Kitchen. [kitchen] Artificial marble countertops feeling of luxury. Because care is also simple, Beautifully to produce a kitchen. (Model Room 80A type)](/images/saitama/saitamashiurawa/b8760ae11.jpg) [kitchen] Artificial marble countertops feeling of luxury. Because care is also simple, Beautifully to produce a kitchen. (Model Room 80A type) ![Kitchen. [Si sensor equipped with advanced ( ※ )] Overheating prevention, Extinction sensing, Since there are features, such as forgetting to turn off fire, You can enjoy the peace of mind to your cooking. ※ Listings photo optional specifications (paid ・ It will be the application deadline Yes). (Model Room 70A type)](/images/saitama/saitamashiurawa/b8760ae06.jpg) [Si sensor equipped with advanced ( ※ )] Overheating prevention, Extinction sensing, Since there are features, such as forgetting to turn off fire, You can enjoy the peace of mind to your cooking. ※ Listings photo optional specifications (paid ・ It will be the application deadline Yes). (Model Room 70A type) ![Kitchen. [Soft-close function with slide storage] Things that were put in the back of the storage will be taken out easily slide storage. Opening and closing has adopted a smooth soft-close function. (Model Room 70A type)](/images/saitama/saitamashiurawa/b8760ae08.jpg) [Soft-close function with slide storage] Things that were put in the back of the storage will be taken out easily slide storage. Opening and closing has adopted a smooth soft-close function. (Model Room 70A type) ![Kitchen. [Quiet sink] Reduce the I sound water. While working in the kitchen, living ・ You can enjoy conversation with dining for your family. (Model Room 70A type)](/images/saitama/saitamashiurawa/b8760ae09.jpg) [Quiet sink] Reduce the I sound water. While working in the kitchen, living ・ You can enjoy conversation with dining for your family. (Model Room 70A type) ![Kitchen. [Water purifier integrated hand shower faucet] Switching of clean water and the raw water is one-touch. If you stretch the nozzle, You can clean clean up the corner of the sink. ※ Cartridge replacement will be paid. (Model Room 70A type)](/images/saitama/saitamashiurawa/b8760ae10.jpg) [Water purifier integrated hand shower faucet] Switching of clean water and the raw water is one-touch. If you stretch the nozzle, You can clean clean up the corner of the sink. ※ Cartridge replacement will be paid. (Model Room 70A type) Bathing-wash room![Bathing-wash room. [Bathroom] Bathroom to heal fatigue of the day. On the floor, Easy to dry, Floor the adoption of non-slip mosaic pattern. With less dirt, It is easy to clean. (Model Room 70A type)](/images/saitama/saitamashiurawa/b8760ae16.jpg) [Bathroom] Bathroom to heal fatigue of the day. On the floor, Easy to dry, Floor the adoption of non-slip mosaic pattern. With less dirt, It is easy to clean. (Model Room 70A type) ![Bathing-wash room. [Full Otobasu] Controller hot water temperature adjustment in, Hot water-covered ・ Reheating ・ It is possible one-touch operation, such as heat insulation is. (Model Room 70A type)](/images/saitama/saitamashiurawa/b8760ae05.jpg) [Full Otobasu] Controller hot water temperature adjustment in, Hot water-covered ・ Reheating ・ It is possible one-touch operation, such as heat insulation is. (Model Room 70A type) ![Bathing-wash room. [Bathroom ventilation dryer] In ventilatory function, Installation of suppressing bathroom ventilation heating drier the growth of mold. Other useful when dry the rain of the day or night of laundry, It is also possible to keep warm the bathroom before bathing in winter. (Model Room 70A type)](/images/saitama/saitamashiurawa/b8760ae04.jpg) [Bathroom ventilation dryer] In ventilatory function, Installation of suppressing bathroom ventilation heating drier the growth of mold. Other useful when dry the rain of the day or night of laundry, It is also possible to keep warm the bathroom before bathing in winter. (Model Room 70A type) ![Bathing-wash room. [bathroom] Wash bowl, Also easy to clean in the seamless counter-integrated. Minimize the occurrence of such mold, When also beautifully clean keep up. (Model Room 70A type)](/images/saitama/saitamashiurawa/b8760ae03.jpg) [bathroom] Wash bowl, Also easy to clean in the seamless counter-integrated. Minimize the occurrence of such mold, When also beautifully clean keep up. (Model Room 70A type) ![Bathing-wash room. [Mirror-integrated storage space] It is possible to accommodate the accessories or the like to Kagamiura, Mirror-integrated storage space. It will produce a clean and well-equipped space. (Model Room 70A type)](/images/saitama/saitamashiurawa/b8760ae13.jpg) [Mirror-integrated storage space] It is possible to accommodate the accessories or the like to Kagamiura, Mirror-integrated storage space. It will produce a clean and well-equipped space. (Model Room 70A type) ![Bathing-wash room. [Kids mirror] Also in consideration for the user-friendliness of the small children, It has established the Kids mirror on top of the counter. (Model Room 70A type)](/images/saitama/saitamashiurawa/b8760ae18.jpg) [Kids mirror] Also in consideration for the user-friendliness of the small children, It has established the Kids mirror on top of the counter. (Model Room 70A type) Receipt![Receipt. [Thor type shoe box] It established a large shoe box, which reach up to near the ceiling. Can to accommodate your family worth of footwear plenty, You can clear up clutter around the entrance. (Model Room 70A type)](/images/saitama/saitamashiurawa/b8760ae12.jpg) [Thor type shoe box] It established a large shoe box, which reach up to near the ceiling. Can to accommodate your family worth of footwear plenty, You can clear up clutter around the entrance. (Model Room 70A type) ![Receipt. [System storage] By the system storage with a height, It can be organized efficiently, You can use more widely the living room part. (Model Room 70A type)](/images/saitama/saitamashiurawa/b8760ae15.jpg) [System storage] By the system storage with a height, It can be organized efficiently, You can use more widely the living room part. (Model Room 70A type) ![Receipt. [Walk-in closet] Equipped with a shelf on the hanger pipe and the top, Clothes and bags, Storage of seasonal, It is very useful, for example, organize. (Model Room 70A type)](/images/saitama/saitamashiurawa/b8760ae19.jpg) [Walk-in closet] Equipped with a shelf on the hanger pipe and the top, Clothes and bags, Storage of seasonal, It is very useful, for example, organize. (Model Room 70A type) Interior![Interior. [Western-style (1)] (Model Room 80A type)](/images/saitama/saitamashiurawa/b8760ae20.jpg) [Western-style (1)] (Model Room 80A type) ![Interior. [Western-style (2)] (Model Room 80A type)](/images/saitama/saitamashiurawa/b8760ae02.jpg) [Western-style (2)] (Model Room 80A type) ![Interior. [Western-style (3)] (Model Room 80A type)](/images/saitama/saitamashiurawa/b8760ae17.jpg) [Western-style (3)] (Model Room 80A type) ![Interior. [TES Shikiyuka Heating] living ・ Equipped with TES Shikiyuka heating in dining. Warm the whole room from feet, To produce a healthy and clean living space. (Same specifications)](/images/saitama/saitamashiurawa/b8760ae01.jpg) [TES Shikiyuka Heating] living ・ Equipped with TES Shikiyuka heating in dining. Warm the whole room from feet, To produce a healthy and clean living space. (Same specifications) Security![Security. [Security system] In order to protect the day-to-day peace of mind, 24hours ・ Introducing a security system of a day, 365 days a year. "Brilliant coat Urawa Tokiwa" common areas ・ Problem When you catch the abnormality of their own part as a "monitoring center of the security company" to "Customer Center". Guards will respond quickly. If necessary, Staff and professional and technical personnel of "Customer Center" is rushed. (System conceptual diagram)](/images/saitama/saitamashiurawa/b8760af01.jpg) [Security system] In order to protect the day-to-day peace of mind, 24hours ・ Introducing a security system of a day, 365 days a year. "Brilliant coat Urawa Tokiwa" common areas ・ Problem When you catch the abnormality of their own part as a "monitoring center of the security company" to "Customer Center". Guards will respond quickly. If necessary, Staff and professional and technical personnel of "Customer Center" is rushed. (System conceptual diagram) ![Security. [Security sensors] Set up a crime prevention sensor is to open the window of the dwelling unit. It sounded the prying and alarm sound by sensing the unauthorized intrusion, Problem in the Control Center. ※ First floor and the 14th floor dwelling unit window used without the surface lattice of, And installed in a window facing on the second floor of the balcony. (Same specifications)](/images/saitama/saitamashiurawa/b8760af04.jpg) [Security sensors] Set up a crime prevention sensor is to open the window of the dwelling unit. It sounded the prying and alarm sound by sensing the unauthorized intrusion, Problem in the Control Center. ※ First floor and the 14th floor dwelling unit window used without the surface lattice of, And installed in a window facing on the second floor of the balcony. (Same specifications) ![Security. [Progressive cylinder key] And about 100 billion kinds of key pattern, Replication is unlikely progressive cylinder key having a resistance picking performance. Operation is also easy in the reversible type. ※ Than Miwa Lock website (conceptual diagram)](/images/saitama/saitamashiurawa/b8760af02.jpg) [Progressive cylinder key] And about 100 billion kinds of key pattern, Replication is unlikely progressive cylinder key having a resistance picking performance. Operation is also easy in the reversible type. ※ Than Miwa Lock website (conceptual diagram) ![Security. [Intercom with color monitor] Intercom with color monitor that can check the entrance of visitors in the voice and image. It is a hands-free type that can be easy to use even when your hands are busy. (Same specifications)](/images/saitama/saitamashiurawa/b8760af05.jpg) [Intercom with color monitor] Intercom with color monitor that can check the entrance of visitors in the voice and image. It is a hands-free type that can be easy to use even when your hands are busy. (Same specifications) ![Security. [Sickle dead lock] Because the sickle of the dead bolt is caught by the frame, Make it difficult to pry open the front door due to bar. (Same specifications)](/images/saitama/saitamashiurawa/b8760af03.jpg) [Sickle dead lock] Because the sickle of the dead bolt is caught by the frame, Make it difficult to pry open the front door due to bar. (Same specifications) ![Security. [Louver surface lattice] The opening facing the shared hallway, Established a superior surface lattice to crime prevention. By adjusting the angle of the louver, It can capture the light and wind. (Same specifications) ※ Adjustment of the angle you may not be able to part.](/images/saitama/saitamashiurawa/b8760af06.jpg) [Louver surface lattice] The opening facing the shared hallway, Established a superior surface lattice to crime prevention. By adjusting the angle of the louver, It can capture the light and wind. (Same specifications) ※ Adjustment of the angle you may not be able to part. Building structure![Building structure. [Concrete strength] In order to improve the durability of the building, Adopt a strong concrete that can withstand the weight of about 3300t per 1 sq m. Also, Good also to the strength of the concrete itself, The ratio of water to cement was reduced to less than 50%. Also, Head thickness is about 10mm thicker than the numerical value that is required by law, We aim to live to be able to live forever in peace. ※ Except for the part (conceptual diagram)](/images/saitama/saitamashiurawa/b8760af07.jpg) [Concrete strength] In order to improve the durability of the building, Adopt a strong concrete that can withstand the weight of about 3300t per 1 sq m. Also, Good also to the strength of the concrete itself, The ratio of water to cement was reduced to less than 50%. Also, Head thickness is about 10mm thicker than the numerical value that is required by law, We aim to live to be able to live forever in peace. ※ Except for the part (conceptual diagram) ![Building structure. [Welding closed hoop muscle] Adopt a reinforcing effect is high welding closed hoop muscle. Improve the earthquake resistance of the pillars, Firmly support the safety of the building. (Conceptual diagram)](/images/saitama/saitamashiurawa/b8760af08.jpg) [Welding closed hoop muscle] Adopt a reinforcing effect is high welding closed hoop muscle. Improve the earthquake resistance of the pillars, Firmly support the safety of the building. (Conceptual diagram) ![Building structure. [PRC ・ Anne Bond slab construction method] By placing the PC steel wire in the concrete slab, Prevention of concrete slab cracking and the deflection. Joists also eliminates the need to support the ceiling, It has achieved a relaxed living space. ※ Except for some](/images/saitama/saitamashiurawa/b8760af09.jpg) [PRC ・ Anne Bond slab construction method] By placing the PC steel wire in the concrete slab, Prevention of concrete slab cracking and the deflection. Joists also eliminates the need to support the ceiling, It has achieved a relaxed living space. ※ Except for some ![Building structure. [Outer wall & Tosakaikabe] Ensure the outer wall is concrete thickness of about 150mm or more (some ALC about 100mm). Also, TosakaikabeAtsu between dwelling units is about 180mm ~ And about 200mm, We consider the sound insulation and thermal insulation properties. ※ Except for some](/images/saitama/saitamashiurawa/b8760af10.jpg) [Outer wall & Tosakaikabe] Ensure the outer wall is concrete thickness of about 150mm or more (some ALC about 100mm). Also, TosakaikabeAtsu between dwelling units is about 180mm ~ And about 200mm, We consider the sound insulation and thermal insulation properties. ※ Except for some ![Building structure. [ceiling ・ Floor structure] By a double ceiling, Piping at the time of renovation ・ It has extended the degree of freedom of the wiring. Also, The floor has adopted a flooring with excellent sound insulation.](/images/saitama/saitamashiurawa/b8760af11.jpg) [ceiling ・ Floor structure] By a double ceiling, Piping at the time of renovation ・ It has extended the degree of freedom of the wiring. Also, The floor has adopted a flooring with excellent sound insulation. ![Building structure. [Pile foundation structure] In this apartment, Made in the field of reinforced concrete pile, It supports the weight of the building. A load that is transmitted to the foundation, A diameter of about 1.0m ~ The site construction pile of 1.6m, It tells to support the ground of robust underground about 42m. Further spread the tip of the pile, By spreading the ground contact area with respect to the supporting ground, Has adopted a 拡底 piles strong support force can be obtained.](/images/saitama/saitamashiurawa/b8760af12.jpg) [Pile foundation structure] In this apartment, Made in the field of reinforced concrete pile, It supports the weight of the building. A load that is transmitted to the foundation, A diameter of about 1.0m ~ The site construction pile of 1.6m, It tells to support the ground of robust underground about 42m. Further spread the tip of the pile, By spreading the ground contact area with respect to the supporting ground, Has adopted a 拡底 piles strong support force can be obtained. ![Building structure. [Glass handrail to deliver the sunlight into the dwelling unit] Balconies of all the dwelling unit, Adopt a glass handrail. Without blocking the sunlight from entering, It will produce a bright living space. Second floor ~ Up to 10 floors translucent, 11 ~ Adopted a transparent glass handrail is on the 14th floor of the dwelling unit, It has achieved a more open space. ※ Conceptual cross-sectional view of the web is actually a somewhat different in those that caused draw based on the drawings.](/images/saitama/saitamashiurawa/b8760af14.jpg) [Glass handrail to deliver the sunlight into the dwelling unit] Balconies of all the dwelling unit, Adopt a glass handrail. Without blocking the sunlight from entering, It will produce a bright living space. Second floor ~ Up to 10 floors translucent, 11 ~ Adopted a transparent glass handrail is on the 14th floor of the dwelling unit, It has achieved a more open space. ※ Conceptual cross-sectional view of the web is actually a somewhat different in those that caused draw based on the drawings. ![Building structure. [Carefully designed space design the room] living ・ Ceiling height of dining is about 2.5m or more (first floor ~ The fourth floor is about 2.6m), Up to an opening about 2.0m, The depth of the balcony was about 2.0m ensure. By giving the room in various places, It will produce an open living spaces. ※ Some rank ・ It depends on the dwelling unit. ※ Conceptual cross-sectional view of the web is actually a somewhat different in those that caused draw based on the drawings.](/images/saitama/saitamashiurawa/b8760af15.jpg) [Carefully designed space design the room] living ・ Ceiling height of dining is about 2.5m or more (first floor ~ The fourth floor is about 2.6m), Up to an opening about 2.0m, The depth of the balcony was about 2.0m ensure. By giving the room in various places, It will produce an open living spaces. ※ Some rank ・ It depends on the dwelling unit. ※ Conceptual cross-sectional view of the web is actually a somewhat different in those that caused draw based on the drawings. ![Building structure. [Double-glazing] Thermal insulation properties ・ Anti-dew of such, Enhance the efficiency of the summer and the winter heating and cooling, Creating a comfortable indoor environment, It produces a high energy saving effect.](/images/saitama/saitamashiurawa/b8760af16.jpg) [Double-glazing] Thermal insulation properties ・ Anti-dew of such, Enhance the efficiency of the summer and the winter heating and cooling, Creating a comfortable indoor environment, It produces a high energy saving effect. Other![Other. [UCOM light Internet] High-speed Internet High-speed Internet service connection "UCOM light mansion all households collectively type" 24 hours at all times by the optical fiber are available. It draws 1Gbps optical fiber to apartment, Tonai is capable of stable and high-speed communication with high quality with a maximum speed of 100Mbps by the LAN wiring.](/images/saitama/saitamashiurawa/b8760af13.jpg) [UCOM light Internet] High-speed Internet High-speed Internet service connection "UCOM light mansion all households collectively type" 24 hours at all times by the optical fiber are available. It draws 1Gbps optical fiber to apartment, Tonai is capable of stable and high-speed communication with high quality with a maximum speed of 100Mbps by the LAN wiring. ![Other. [24 hours garbage out OK] While worrying about the day of the week, It is released from the stress of taking out the trash to the busy time of the morning, 24 hours at any time garbage can out. Garbage is put out to the favorite time to suit your lifestyle.](/images/saitama/saitamashiurawa/b8760af17.jpg) [24 hours garbage out OK] While worrying about the day of the week, It is released from the stress of taking out the trash to the busy time of the morning, 24 hours at any time garbage can out. Garbage is put out to the favorite time to suit your lifestyle. ![Other. [Pet foot washing place] Set up a pet-only foot washing area. You can easily wash the feet to walk the way home, You can keep clean the common areas and interior. (An example of photo frog pet) ※ Breeding can pet type ・ size ・ There is a limit, such as the number. Please check with the clerk for more information)](/images/saitama/saitamashiurawa/b8760af18.jpg) [Pet foot washing place] Set up a pet-only foot washing area. You can easily wash the feet to walk the way home, You can keep clean the common areas and interior. (An example of photo frog pet) ※ Breeding can pet type ・ size ・ There is a limit, such as the number. Please check with the clerk for more information) ![Other. [Delivery Box] It established a 24-hour home delivery box in the mail corner. Even in the absence, You can receive the courier. (Same specifications)](/images/saitama/saitamashiurawa/b8760af20.jpg) [Delivery Box] It established a 24-hour home delivery box in the mail corner. Even in the absence, You can receive the courier. (Same specifications) ![Other. [Warehouse with a disaster prevention equipment] Just in case of a disaster such as an earthquake, We've got a disaster prevention equipment in the installation and warehouse on the first floor. (Examples of fixtures photographs to be mounted)](/images/saitama/saitamashiurawa/b8760af19.jpg) [Warehouse with a disaster prevention equipment] Just in case of a disaster such as an earthquake, We've got a disaster prevention equipment in the installation and warehouse on the first floor. (Examples of fixtures photographs to be mounted) Surrounding environment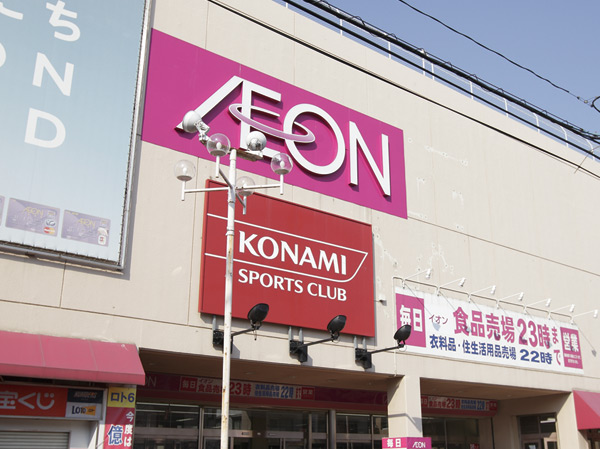 Ion Kitaurawa store (about 1170m / Bike about 6 minutes) 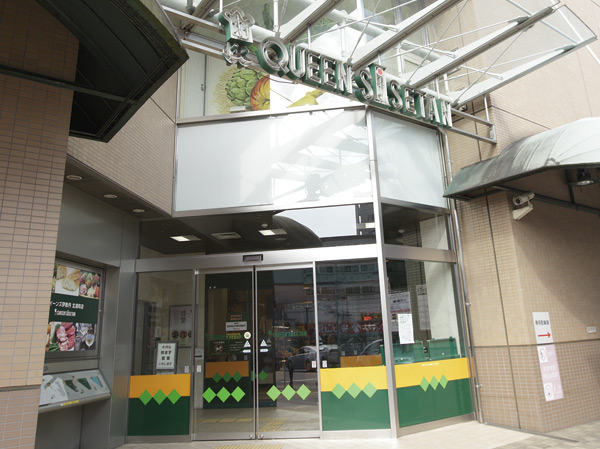 Queens Isetan Kitaurawa store (about 980m / Bicycle about 5 minutes) 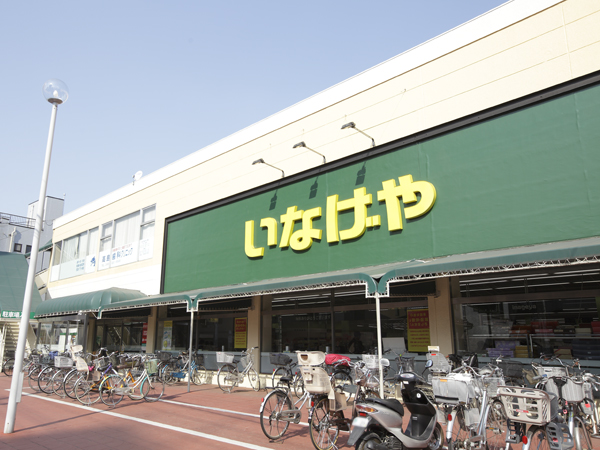 Inageya Urawa Tokiwa shop (about 420m / 6-minute walk) 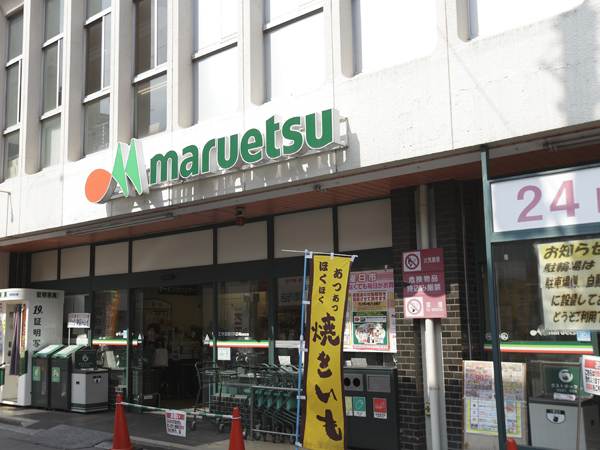 Maruetsu Kitaurawa east exit store (about 930m / Bicycle about 5 minutes) 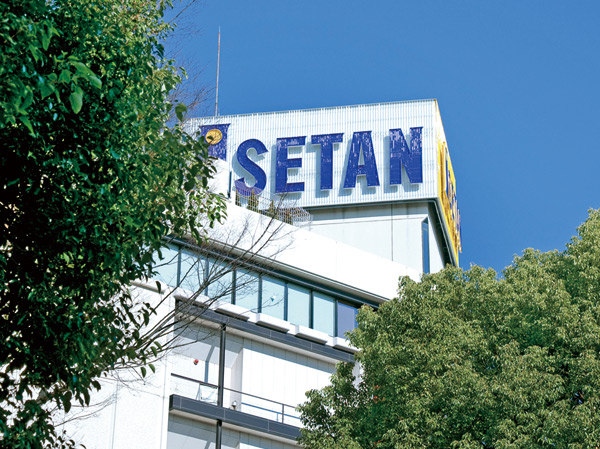 Urawa Isetan (about 1340m / Bike about 7 minutes) 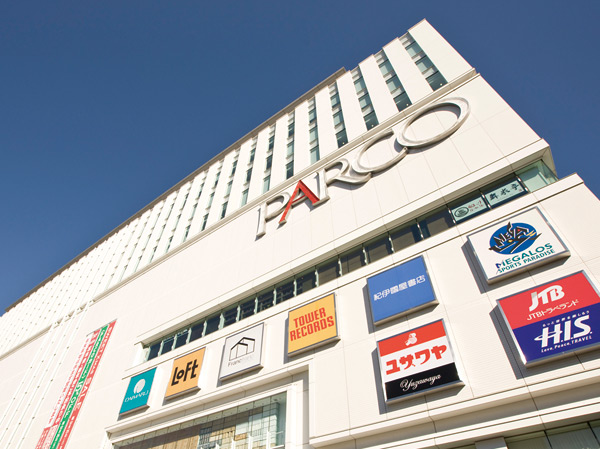 Urawa Parco (about 1580m / Bicycle about 8 minutes) 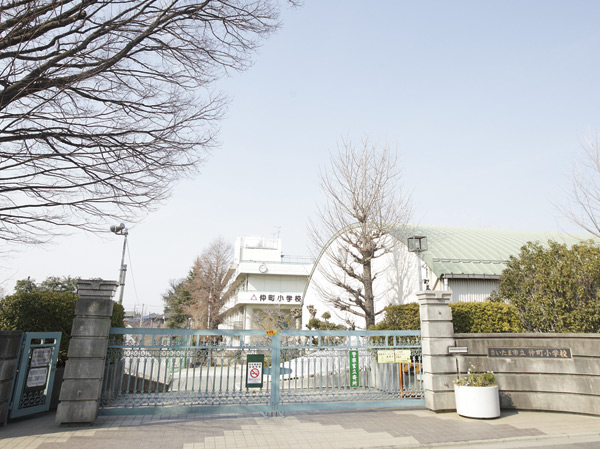 Municipal Nakamachi elementary school (about 540m / 7-minute walk) 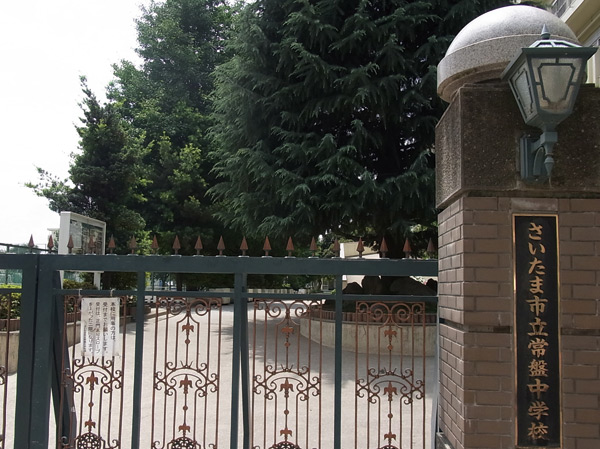 Municipal Tokiwa Junior High School (about 1600m / A 20-minute walk) 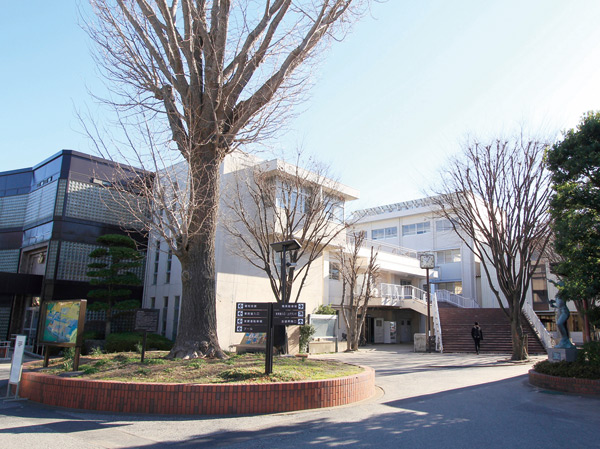 Prefectural Urawa High School (about 1550m / A 20-minute walk) 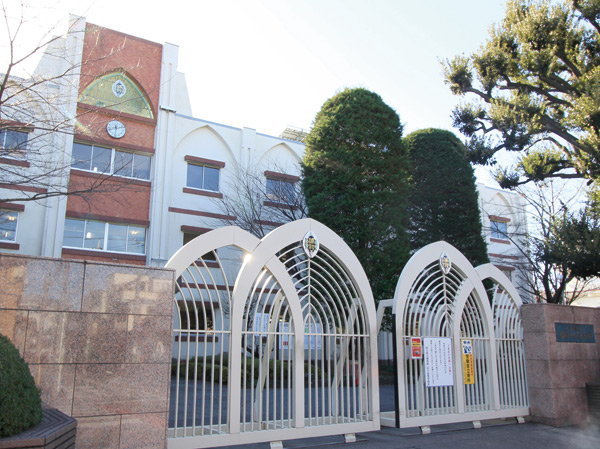 Prefectural Urawa first girls' high school (about 2100m / 27 minutes walk) 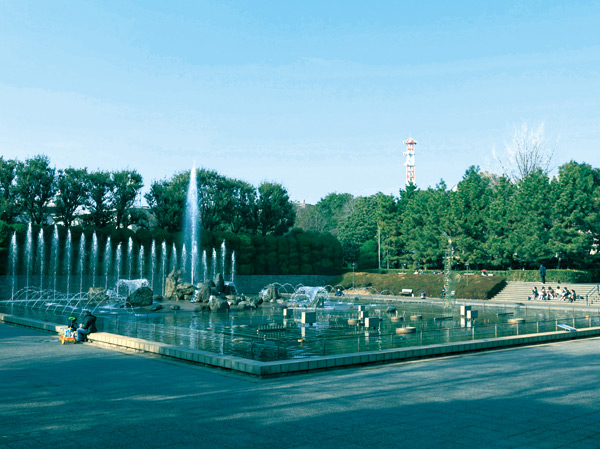 Kitaurawa park (about 500m / 7-minute walk) 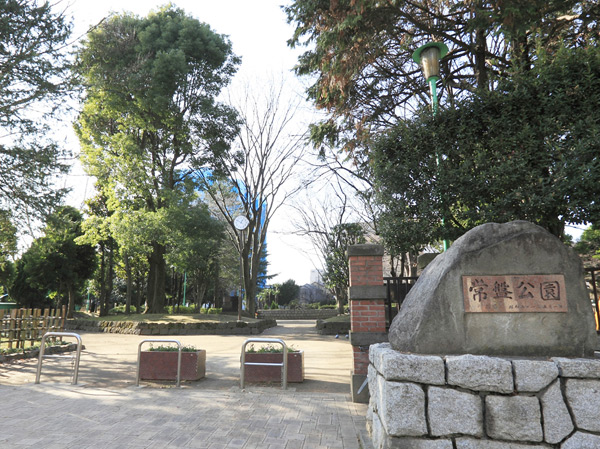 Tokiwa park (about 590m / An 8-minute walk) 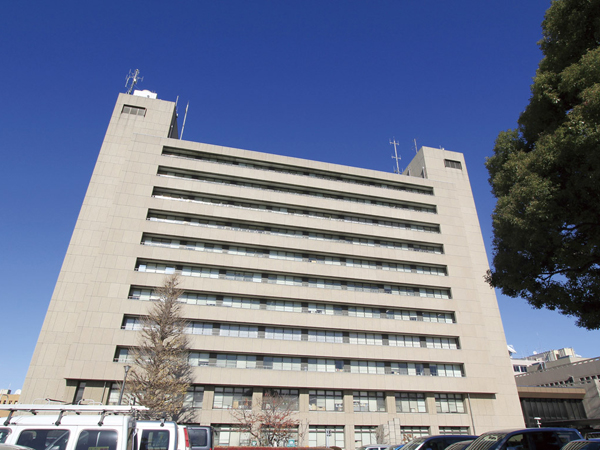 Saitama City Hall ・ Urawa ward office (about 400m / A 5-minute walk) 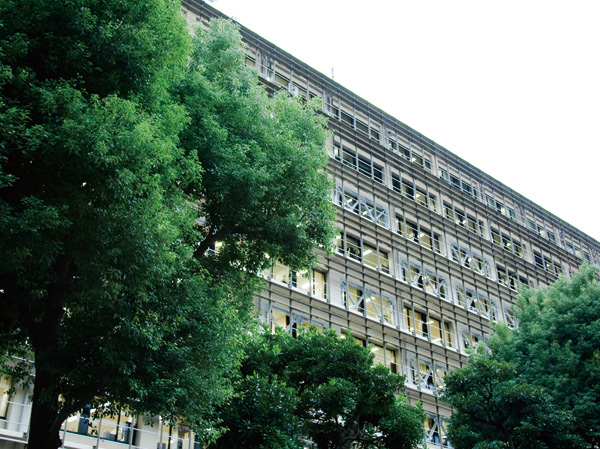 Saitama Prefectural Government (about 780m / A 10-minute walk) 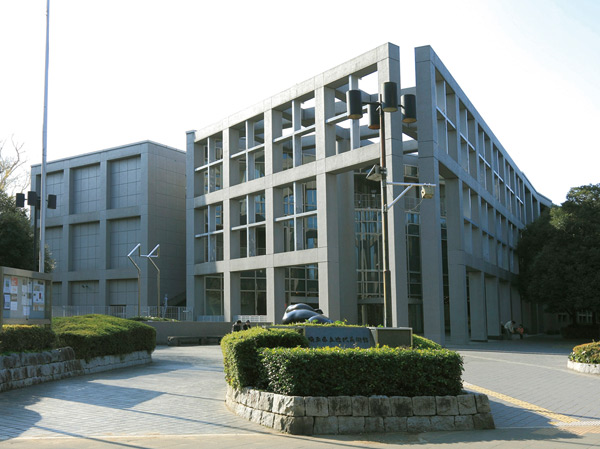 Prefectural Museum of Modern Art (about 640m / An 8-minute walk) Floor: 3LDK + WIC, the occupied area: 77.57 sq m, Price: 48,900,000 yen, now on sale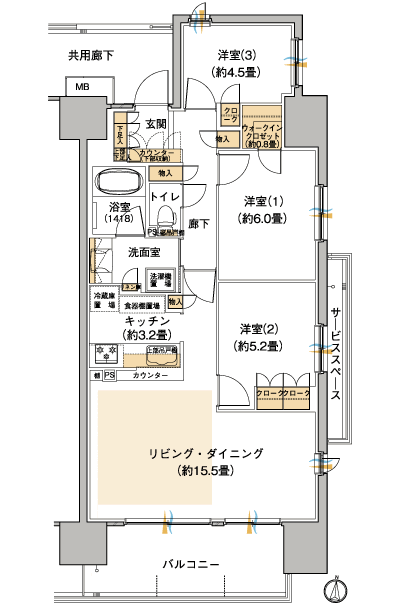 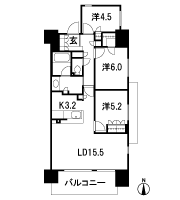 Location | ||||||||||||||||||||||||||||||||||||||||||||||||||||||||||||||||||||||||||||||||||||||||||||||||||||||||||||