Investing in Japanese real estate
New Apartments » Kanto » Saitama Prefecture » Urawa-ku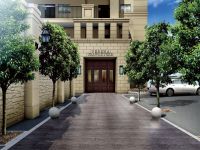 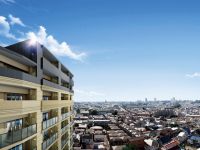
Buildings and facilities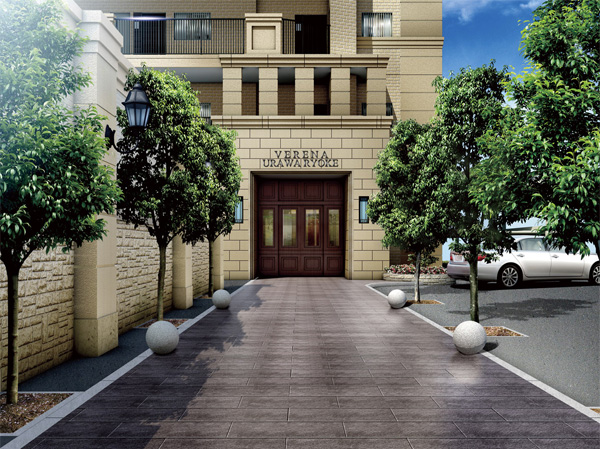 Securing the about 27m thing apart from the main street, Building placement features that calm. Entrance of Europe design nestled in the back of the approach and spacious. Also, When you set foot in the building, Spread like entrance hall, such as the hotel's lounge, Us entertained residents and visitors. (Entrance Rendering CG) 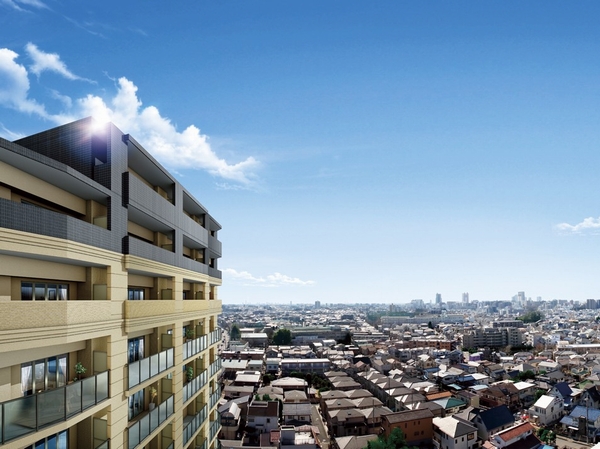 View good-Zentei southwestward. Urawa-ku Ryoke chome, Facing the peaceful residential area 3 direction land. Birth to a location full of a feeling of opening overlooking the calm low-rise residential area. (Exterior CG ※ Local 14th floor equivalent than actually a little different from the southwest direction with those obtained by combining the view photo of the 2013 February shooting) Room and equipment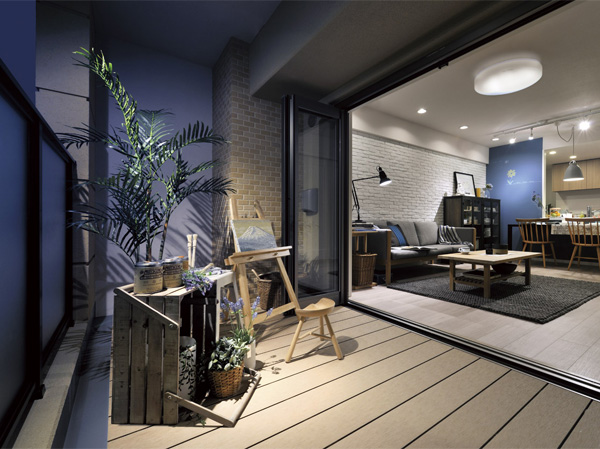 Leading to the living room and one by Wood deck and full aperture sash adopted in some residential units the "open air space". Soak up the sun at a deck chair, Enjoy lunch at the table, You can also use versatile in the free idea of family. (Model Room Dos type ※ Including pay option / Application deadline Yes) Buildings and facilities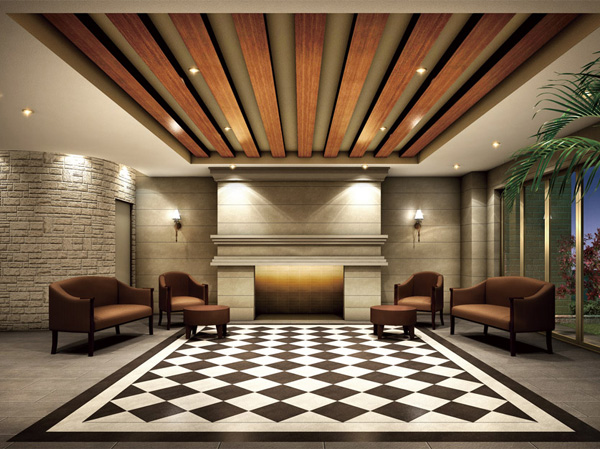 Beautifully ornate building, which is arranged at a sufficient distance from the main street, Entrance Hall nestled in the back of the approach and spacious. Motif Azel-Rideau Castle corridor of France, Magnificent space is directing, To Talking with the visiting guest, It provides us with a sophisticated moments. (Entrance Hall Rendering CG) 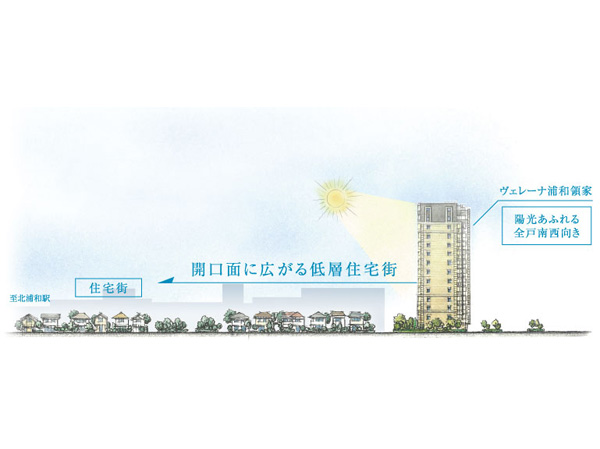 Lined with detached houses, Local neighborhood of the peaceful atmosphere. In the "Verena Ryoke Urawa", You can enjoy a great sense of relief spread is good view from the lower floors. further, The way is little difference in height from the station to home, And comfortable every day of people who live. ※ View is not intended to be guaranteed over future. (Rich conceptual diagram) Surrounding environment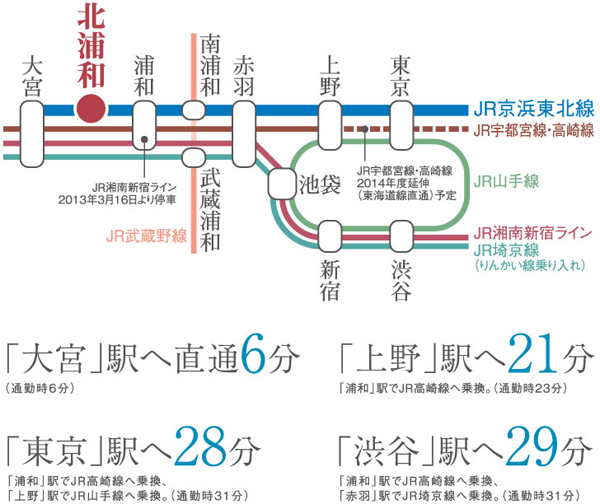 21 minutes to the "Ueno" station, "Tokyo" 28 minutes to the station, etc., 30 minutes distance to the city center main spot. Ueno ・ Commuting time zone to the Tokyo area is about 3 minutes ~ At 5-minute intervals service runs. Also, Stop JR Shonan-Shinjuku Line is to "Urawa" Station. Access of Fukutoshin direction also conveniently. To 2014 (planned) is JR Takasaki Line ・ Utsunomiya is to direct operation to Tokyo Station. (Access view) Living![Living. [living ・ dining] Me greatly expanded field of view, Casement all opening sash. And, And depth there is a balcony, Full of a feeling of opening the windowsill of the landscape. Living the elegant time flows slowly ・ dining. (Model Room DOS type)](/images/saitama/saitamashiurawa/e00a28e03.jpg) [living ・ dining] Me greatly expanded field of view, Casement all opening sash. And, And depth there is a balcony, Full of a feeling of opening the windowsill of the landscape. Living the elegant time flows slowly ・ dining. (Model Room DOS type) ![Living. [living ・ dining] Spend a gentle time, Space design with a clear and relaxed. By opening a Western-style sliding door, living ・ Dining and such as integrated use, It has been considered so that you can use the space to flexible. (Model Room DOS type)](/images/saitama/saitamashiurawa/e00a28e04.jpg) [living ・ dining] Spend a gentle time, Space design with a clear and relaxed. By opening a Western-style sliding door, living ・ Dining and such as integrated use, It has been considered so that you can use the space to flexible. (Model Room DOS type) ![Living. [Open-air space] Adopt a flexible window of full aperture capable Orito formula. Established the "open air space" which can taste the sense of unity with the outdoors in some dwelling unit. (DOS type Rendering CG ※ Local 14th floor equivalent than actually a little different from the southwest direction with those obtained by combining the view photo of the 2013 February shooting)](/images/saitama/saitamashiurawa/e00a28e01.jpg) [Open-air space] Adopt a flexible window of full aperture capable Orito formula. Established the "open air space" which can taste the sense of unity with the outdoors in some dwelling unit. (DOS type Rendering CG ※ Local 14th floor equivalent than actually a little different from the southwest direction with those obtained by combining the view photo of the 2013 February shooting) Kitchen![Kitchen. [kitchen] Clean use, Adopt a single top plate flat artificial marble feeling of luxury. Sink and kitchen to ensure a wide cooking space with reduced dead space by approach to end the stove. (Model Room DOS type)](/images/saitama/saitamashiurawa/e00a28e05.jpg) [kitchen] Clean use, Adopt a single top plate flat artificial marble feeling of luxury. Sink and kitchen to ensure a wide cooking space with reduced dead space by approach to end the stove. (Model Room DOS type) ![Kitchen. [Pearl Crystal stove] Built-in stove adopted with Rinnai Corp. grill. Equipped and the beauty and durability, Care is easy to specification. ※ Temperature control function ・ Without water on both sides grilled function there (Model Room DOS type)](/images/saitama/saitamashiurawa/e00a28e06.jpg) [Pearl Crystal stove] Built-in stove adopted with Rinnai Corp. grill. Equipped and the beauty and durability, Care is easy to specification. ※ Temperature control function ・ Without water on both sides grilled function there (Model Room DOS type) ![Kitchen. [Quiet wide sink] Adopt a quiet wide sink to suppress the generation of running water sound to wash dishes, etc.. Also, Also we have established neat and put wire pocket and sponge. (Model Room DOS type)](/images/saitama/saitamashiurawa/e00a28e07.jpg) [Quiet wide sink] Adopt a quiet wide sink to suppress the generation of running water sound to wash dishes, etc.. Also, Also we have established neat and put wire pocket and sponge. (Model Room DOS type) ![Kitchen. [Water purifier integrated hand shower faucet] It can be switched to the water purifier in the simple operation. Since the pull out the shower head also comfortable sink of care. The amount of water in the lever operation one ・ It is a single-lever faucet that can be temperature control. (Model Room DOS type)](/images/saitama/saitamashiurawa/e00a28e08.jpg) [Water purifier integrated hand shower faucet] It can be switched to the water purifier in the simple operation. Since the pull out the shower head also comfortable sink of care. The amount of water in the lever operation one ・ It is a single-lever faucet that can be temperature control. (Model Room DOS type) ![Kitchen. [Rectification Backed range hood] Range hood that combines the functionality and design. Current plate can be easily detached to increase the collection rate of the smell and smoke in cooking, Care is also easy. (Model Room DOS type)](/images/saitama/saitamashiurawa/e00a28e09.jpg) [Rectification Backed range hood] Range hood that combines the functionality and design. Current plate can be easily detached to increase the collection rate of the smell and smoke in cooking, Care is also easy. (Model Room DOS type) ![Kitchen. [Soft-close function with slide storage] Easy to take out the things in the storage of kitchen, Available in organizing easy to slide storage. Conscious finger scissors, It is software with close function that close to quiet a smooth movement. ※ Except for the spice rack. Also, A kitchen knife pocket provided on the door back of a kitchen cabinet, Secure a space that can be out a kitchen knife easier. (Model Room DOS type)](/images/saitama/saitamashiurawa/e00a28e10.jpg) [Soft-close function with slide storage] Easy to take out the things in the storage of kitchen, Available in organizing easy to slide storage. Conscious finger scissors, It is software with close function that close to quiet a smooth movement. ※ Except for the spice rack. Also, A kitchen knife pocket provided on the door back of a kitchen cabinet, Secure a space that can be out a kitchen knife easier. (Model Room DOS type) Bathing-wash room![Bathing-wash room. [Bathroom] Installing a smart bath lid storage that can be neatly stored. Also, Established a handrail, Consideration to the safe design. Bathrooms were installed stylish accessories shelf and smart counters that you can clean house the like shampoo and facial cleanser. (Model Room DOS type)](/images/saitama/saitamashiurawa/e00a28e11.jpg) [Bathroom] Installing a smart bath lid storage that can be neatly stored. Also, Established a handrail, Consideration to the safe design. Bathrooms were installed stylish accessories shelf and smart counters that you can clean house the like shampoo and facial cleanser. (Model Room DOS type) ![Bathing-wash room. [Warm bath] Standard equipped with a "warm bath" of high thermal effect thermal insulation structure. Since only it does not fall twice after six hours, It is a good tub of thermal efficiency. (Conceptual diagram)](/images/saitama/saitamashiurawa/e00a28e12.jpg) [Warm bath] Standard equipped with a "warm bath" of high thermal effect thermal insulation structure. Since only it does not fall twice after six hours, It is a good tub of thermal efficiency. (Conceptual diagram) ![Bathing-wash room. [One-stop 3WAY shower head] To shower, Adopted 3WAY shower head that you can adjust the water flow with a water-saving button function. It is a specification with enhanced water-saving properties. (Model Room DOS type)](/images/saitama/saitamashiurawa/e00a28e13.jpg) [One-stop 3WAY shower head] To shower, Adopted 3WAY shower head that you can adjust the water flow with a water-saving button function. It is a specification with enhanced water-saving properties. (Model Room DOS type) ![Bathing-wash room. [Energy look remote control] In water heater remote control screen of the kitchen, The day ・ You can gas and hot water is confirmed that was used on the previous day, You can also grasp charge standard. (Same specifications)](/images/saitama/saitamashiurawa/e00a28e14.jpg) [Energy look remote control] In water heater remote control screen of the kitchen, The day ・ You can gas and hot water is confirmed that was used on the previous day, You can also grasp charge standard. (Same specifications) ![Bathing-wash room. [TES bathroom heating dryer] Installing a bathroom ventilation drying machine equipped with a variety of functions. Clothing convenient laundry pipe (one) to the drying also provides. (Model Room DOS type)](/images/saitama/saitamashiurawa/e00a28e15.jpg) [TES bathroom heating dryer] Installing a bathroom ventilation drying machine equipped with a variety of functions. Clothing convenient laundry pipe (one) to the drying also provides. (Model Room DOS type) ![Bathing-wash room. [Powder Room] Bowl-integrated counter Ya the top plate and the Square basin bowl has become integrally, The amount of water in a single lever ・ It is temperature control, Powder room that employs a single-lever faucet with even shampoo dresser function. (Model Room DOS type)](/images/saitama/saitamashiurawa/e00a28e16.jpg) [Powder Room] Bowl-integrated counter Ya the top plate and the Square basin bowl has become integrally, The amount of water in a single lever ・ It is temperature control, Powder room that employs a single-lever faucet with even shampoo dresser function. (Model Room DOS type) Interior![Interior. [Master bedroom] Enjoy socializing with your couple, The main bedroom where you can spend luxurious moments. (Model Room DOS type)](/images/saitama/saitamashiurawa/e00a28e17.jpg) [Master bedroom] Enjoy socializing with your couple, The main bedroom where you can spend luxurious moments. (Model Room DOS type) ![Interior. [Western style room] As well as the living room of the children, Western-style versatile depending as den or hobby atelier in life scene. (Model Room DOS type)](/images/saitama/saitamashiurawa/e00a28e18.jpg) [Western style room] As well as the living room of the children, Western-style versatile depending as den or hobby atelier in life scene. (Model Room DOS type) ![Interior. [Large storage of permanent-oriented] Dwelling unit with a big walk-in closet, which boasts a storage capacity are also available. (Model Room DOS type)](/images/saitama/saitamashiurawa/e00a28e02.jpg) [Large storage of permanent-oriented] Dwelling unit with a big walk-in closet, which boasts a storage capacity are also available. (Model Room DOS type) Other![Other. [TES hot water floor heating] Of all dwelling units living ・ The dining, Comfortably the whole room from feet, And it has adopted the warm to clean without making the dust "TES hot water floor heating" system. (Same specifications)](/images/saitama/saitamashiurawa/e00a28e19.jpg) [TES hot water floor heating] Of all dwelling units living ・ The dining, Comfortably the whole room from feet, And it has adopted the warm to clean without making the dust "TES hot water floor heating" system. (Same specifications) ![Other. [Adopt new and water dispenser the "Agua clean"] When the tap water is passed through the internal "agua clean" attached to the pipe, Radiate infrared composite ceramics is far and touch the ceramic ball that is filled. By the water molecules to absorb the far-infrared, Residence of the water will change to "alive water". (Conceptual diagram)](/images/saitama/saitamashiurawa/e00a28e20.jpg) [Adopt new and water dispenser the "Agua clean"] When the tap water is passed through the internal "agua clean" attached to the pipe, Radiate infrared composite ceramics is far and touch the ceramic ball that is filled. By the water molecules to absorb the far-infrared, Residence of the water will change to "alive water". (Conceptual diagram) Shared facilities![Shared facilities. [appearance] Painter from ancient times ・ Urawa-ku, which has been loved by the man of culture. From the bustling town in front of the station to the one step back, There spreads mansion district of calm flowing at the time of a slow. Incorporating the European architecture throughout, Design, full of pride. From the window full of enough of the light is plugged, It spreads exhilarating scenery. (Rendering CG)](/images/saitama/saitamashiurawa/e00a28f01.jpg) [appearance] Painter from ancient times ・ Urawa-ku, which has been loved by the man of culture. From the bustling town in front of the station to the one step back, There spreads mansion district of calm flowing at the time of a slow. Incorporating the European architecture throughout, Design, full of pride. From the window full of enough of the light is plugged, It spreads exhilarating scenery. (Rendering CG) ![Shared facilities. [appearance] Urawa-ku Ryoke chome, Facing the peaceful residential area 3 direction land. Birth to a location full of a feeling of opening overlooking the calm low-rise residential area. Dwelling unit is all houses southwestward. (Rendering CG ※ Local 14th floor equivalent than actually a little different from the southwest direction with those obtained by combining the view photo of the 2013 February shooting)](/images/saitama/saitamashiurawa/e00a28f04.jpg) [appearance] Urawa-ku Ryoke chome, Facing the peaceful residential area 3 direction land. Birth to a location full of a feeling of opening overlooking the calm low-rise residential area. Dwelling unit is all houses southwestward. (Rendering CG ※ Local 14th floor equivalent than actually a little different from the southwest direction with those obtained by combining the view photo of the 2013 February shooting) ![Shared facilities. [landscape] Birth to a feeling of opening full of 3 direction land. All units southwest of, Sunny overall plan. In distribution building plans to more than 50%, the corner dwelling unit, Achieve open space. On-site secure parking space for 33 cars ※ Including one for disabled guests. In addition the hotel's scheduled on the first floor is a convenience store (scheduled to open 2014). More convenient daily life. (Site layout)](/images/saitama/saitamashiurawa/e00a28f03.jpg) [landscape] Birth to a feeling of opening full of 3 direction land. All units southwest of, Sunny overall plan. In distribution building plans to more than 50%, the corner dwelling unit, Achieve open space. On-site secure parking space for 33 cars ※ Including one for disabled guests. In addition the hotel's scheduled on the first floor is a convenience store (scheduled to open 2014). More convenient daily life. (Site layout) Common utility![Common utility. [Pet Friendly (pet foot washing place installation)] Such as dogs and cats, Is a mansion to live together as a member of an important family. ※ Pet of the type and number, Is there is a limit to the size, etc.. For more information, please contact the person in charge. ※ The photograph is an example of a pet frog.](/images/saitama/saitamashiurawa/e00a28f07.jpg) [Pet Friendly (pet foot washing place installation)] Such as dogs and cats, Is a mansion to live together as a member of an important family. ※ Pet of the type and number, Is there is a limit to the size, etc.. For more information, please contact the person in charge. ※ The photograph is an example of a pet frog. ![Common utility. [High-speed Internet] (Ltd.) family net ・ By Japan, Up to 200Mbps ※ Provide a fiber-optic network environment. ※ Speed is the highest value on the theory, Run communication speed, We do not guarantee the line quality. Within the apartment building is the wiring by metal cables.](/images/saitama/saitamashiurawa/e00a28f08.jpg) [High-speed Internet] (Ltd.) family net ・ By Japan, Up to 200Mbps ※ Provide a fiber-optic network environment. ※ Speed is the highest value on the theory, Run communication speed, We do not guarantee the line quality. Within the apartment building is the wiring by metal cables. ![Common utility. [Delivery Box ・ Non-contact key] The definitive home delivery box also store luggage, such as a courier in the absence, It will be installed in the mail corner. Can be taken out when a good 24-hour convenience, This is useful, such as to go out at the time and two-earner of your home. (Same specifications)](/images/saitama/saitamashiurawa/e00a28f09.jpg) [Delivery Box ・ Non-contact key] The definitive home delivery box also store luggage, such as a courier in the absence, It will be installed in the mail corner. Can be taken out when a good 24-hour convenience, This is useful, such as to go out at the time and two-earner of your home. (Same specifications) Security![Security. [24-hour online security] Implement the 24 hours managed by the online with the Central Security Patrols. When an abnormality such as a fire occurs, Automatically Problem to detect a sensor installed in various places on site. Since it established the emergency button on the intercom in the dwelling unit, Also rushed guards in the event of. (Conceptual diagram)](/images/saitama/saitamashiurawa/e00a28f10.jpg) [24-hour online security] Implement the 24 hours managed by the online with the Central Security Patrols. When an abnormality such as a fire occurs, Automatically Problem to detect a sensor installed in various places on site. Since it established the emergency button on the intercom in the dwelling unit, Also rushed guards in the event of. (Conceptual diagram) ![Security. [Auto-lock system] And residents have a key, Installing the auto-lock that only visitors who were asked to unlock by the indoor of the control panel is put. The dwelling unit within the intercom, Adopted a color TV monitor, Record video of visitors in the clear image ・ Record to You can check. ※ Auto-lock, On the characteristics of the system, There is no one to prevent completely from outside intrusion. (Conceptual diagram)](/images/saitama/saitamashiurawa/e00a28f11.jpg) [Auto-lock system] And residents have a key, Installing the auto-lock that only visitors who were asked to unlock by the indoor of the control panel is put. The dwelling unit within the intercom, Adopted a color TV monitor, Record video of visitors in the clear image ・ Record to You can check. ※ Auto-lock, On the characteristics of the system, There is no one to prevent completely from outside intrusion. (Conceptual diagram) ![Security. [Cylinder lock (reversible type)] Cylinder lock with the front door of each dwelling unit is, To achieve the number of key differences between the 100 billion ways, Even stronger own crime prevention design to incorrect lock picking, etc.. The key has adopted a smooth dimple key of insertion and removal. (Conceptual diagram)](/images/saitama/saitamashiurawa/e00a28f12.jpg) [Cylinder lock (reversible type)] Cylinder lock with the front door of each dwelling unit is, To achieve the number of key differences between the 100 billion ways, Even stronger own crime prevention design to incorrect lock picking, etc.. The key has adopted a smooth dimple key of insertion and removal. (Conceptual diagram) ![Security. [Surveillance camera] The key point of the premises and common areas, Established a "surveillance camera". We watch over the peace of mind of living of everyone. ※ Lease contract (same specifications)](/images/saitama/saitamashiurawa/e00a28f13.jpg) [Surveillance camera] The key point of the premises and common areas, Established a "surveillance camera". We watch over the peace of mind of living of everyone. ※ Lease contract (same specifications) ![Security. [Elevator with security windows and surveillance cameras] Eyes of residents, It has extended crime prevention in the monitoring by surveillance camera. ※ Surveillance cameras do not have a full-time monitoring with those for the purpose of recording. (Conceptual diagram)](/images/saitama/saitamashiurawa/e00a28f14.jpg) [Elevator with security windows and surveillance cameras] Eyes of residents, It has extended crime prevention in the monitoring by surveillance camera. ※ Surveillance cameras do not have a full-time monitoring with those for the purpose of recording. (Conceptual diagram) ![Security. [Security intercom with color monitor] It has established a hands-free intercom that can be confirmed by color monitor the visitor. (Same specifications)](/images/saitama/saitamashiurawa/e00a28f15.jpg) [Security intercom with color monitor] It has established a hands-free intercom that can be confirmed by color monitor the visitor. (Same specifications) Building structure![Building structure. [Pile foundation] As a basis to support the building, Cast-in-place concrete pile (the earth drill 拡頭 拡底 method) we are dedicated to the support layer. (Conceptual diagram)](/images/saitama/saitamashiurawa/e00a28f16.jpg) [Pile foundation] As a basis to support the building, Cast-in-place concrete pile (the earth drill 拡頭 拡底 method) we are dedicated to the support layer. (Conceptual diagram) ![Building structure. [outer wall ・ Tosakaikabe] About concrete thickness of the outer wall it is building frame 150mm ~ 180mm. Tosakaikabe also about 180mm ~ 200mm were maintained. Also Tosakaikabe is, The plastic cross and Chokuha the concrete wall, It aimed a comfortable living space. ※ Except part (conceptual diagram)](/images/saitama/saitamashiurawa/e00a28f17.jpg) [outer wall ・ Tosakaikabe] About concrete thickness of the outer wall it is building frame 150mm ~ 180mm. Tosakaikabe also about 180mm ~ 200mm were maintained. Also Tosakaikabe is, The plastic cross and Chokuha the concrete wall, It aimed a comfortable living space. ※ Except part (conceptual diagram) ![Building structure. [Double floor ・ Double ceiling] Double floor ・ Adopt a double ceiling. Piping ・ Reduce the implantation of the concrete slab of wiring, Also supports the improvement of the maintenance and renovation. A specification that were considered to be in the future. (Conceptual diagram)](/images/saitama/saitamashiurawa/e00a28f18.jpg) [Double floor ・ Double ceiling] Double floor ・ Adopt a double ceiling. Piping ・ Reduce the implantation of the concrete slab of wiring, Also supports the improvement of the maintenance and renovation. A specification that were considered to be in the future. (Conceptual diagram) ![Building structure. [Seismic corresponding Elevator] If you sense a certain level of intensity in the elevator operation, Introducing the earthquake control operation system for an emergency stop to the nearest floor immediately. Worry automatic landing equipment is to be confined because it operates will be reduced even if the power outage. (Conceptual diagram)](/images/saitama/saitamashiurawa/e00a28f19.jpg) [Seismic corresponding Elevator] If you sense a certain level of intensity in the elevator operation, Introducing the earthquake control operation system for an emergency stop to the nearest floor immediately. Worry automatic landing equipment is to be confined because it operates will be reduced even if the power outage. (Conceptual diagram) ![Building structure. [Get the house performance evaluation to all households] Third-party organization (Minister of Land, Infrastructure and Transport registered received housing performance evaluation institutions) is, We have introduced the "Housing performance evaluation system" to evaluate the performance of the housing on the basis of objective criteria. ※ For more information see "Housing term large Dictionary"](/images/saitama/saitamashiurawa/e00a28f20.jpg) [Get the house performance evaluation to all households] Third-party organization (Minister of Land, Infrastructure and Transport registered received housing performance evaluation institutions) is, We have introduced the "Housing performance evaluation system" to evaluate the performance of the housing on the basis of objective criteria. ※ For more information see "Housing term large Dictionary" Surrounding environment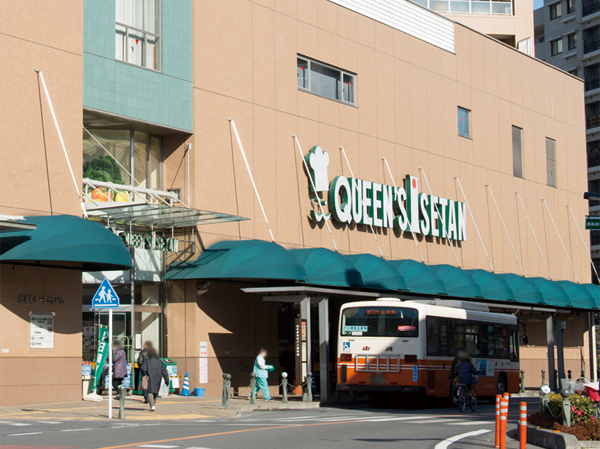 Queen's Isetan (14 mins / About 1090m) 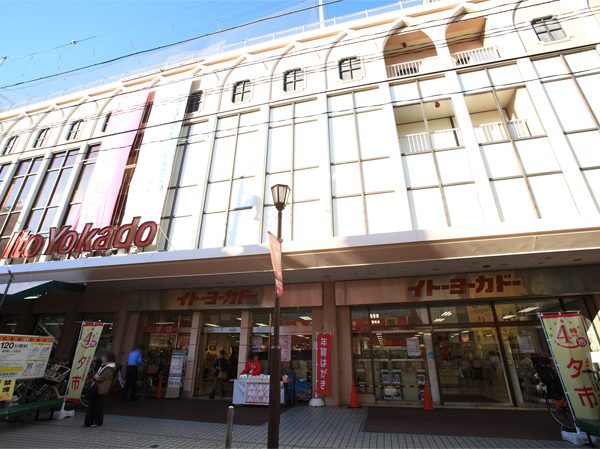 Ito-Yokado / Urawa store (walk 27 minutes / About 2100m) 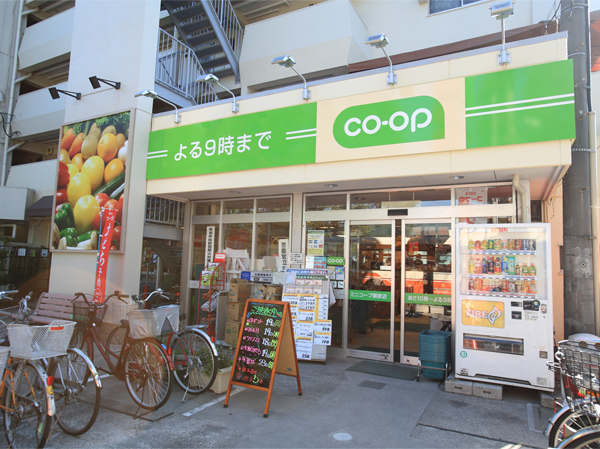 Minikopu / Ryoke store (8-minute walk / About 580m) 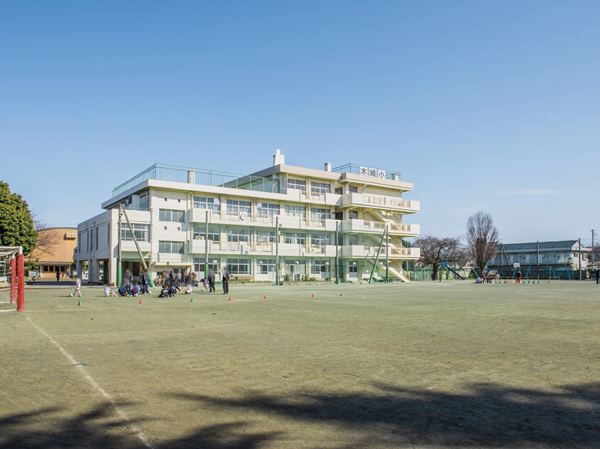 Kizaki elementary school (11 minutes' walk / About 870m) 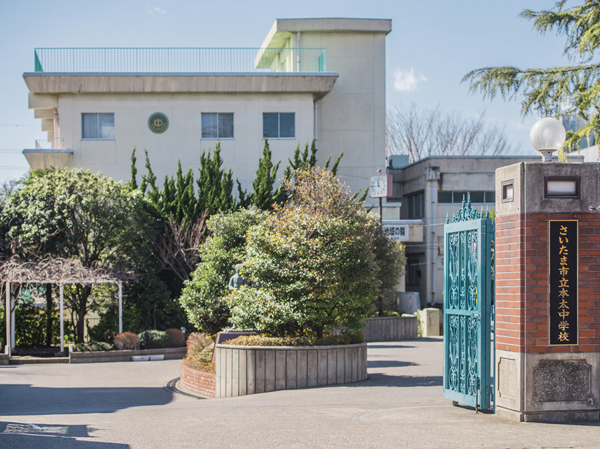 Motobuto junior high school (4-minute walk / About 320m) 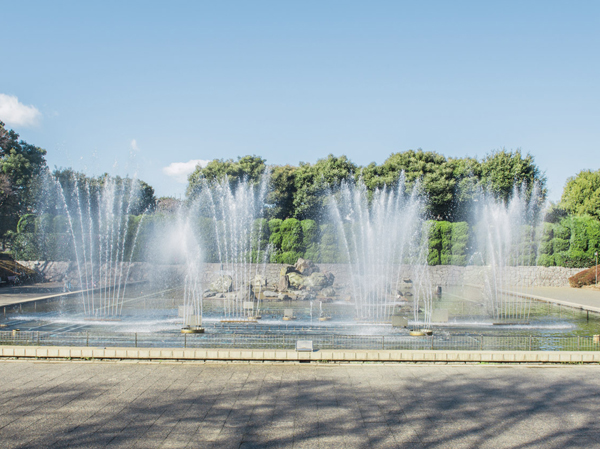 Kitaurawa park (19 minutes walk / About 1500m) 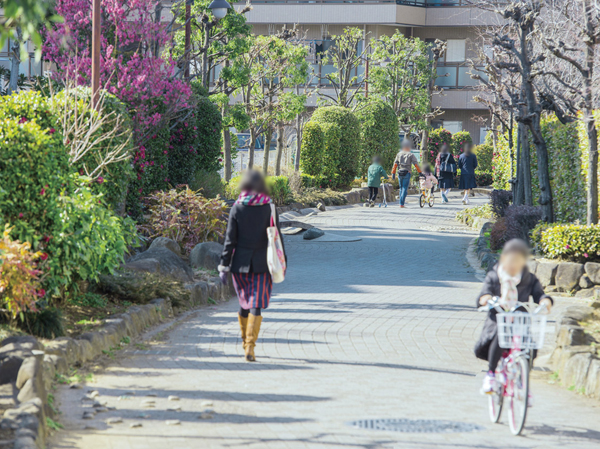 Tenno River community green road (4-minute walk / About 310m) 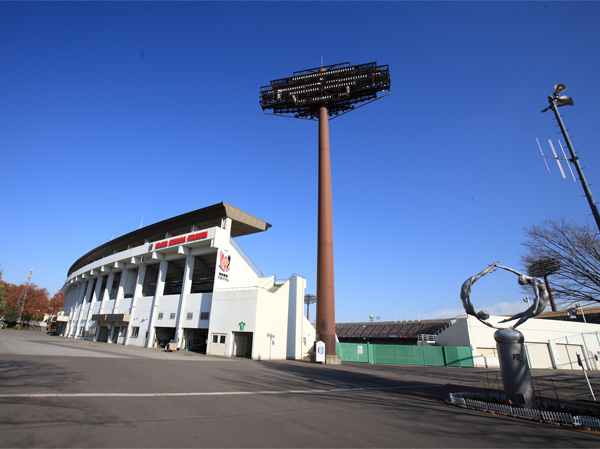 Urawa Komaba Stadium (14 mins / About 1060m) 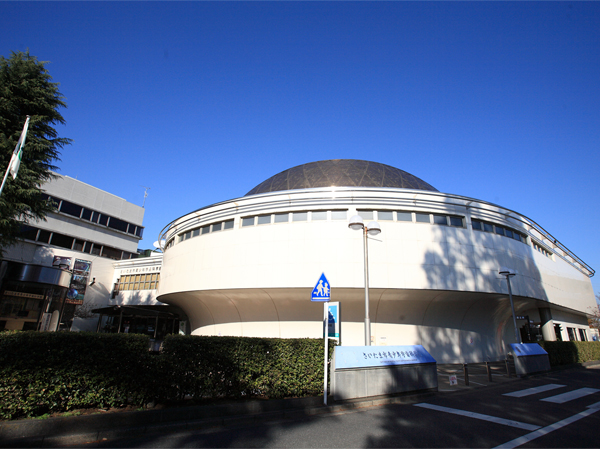 Youth Science Center (14 mins / About 1070m) Floor: 3LDK + W, the area occupied: 65.4 sq m 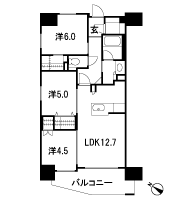 Floor: 3LDK + OS + W, the area occupied: 65.4 sq m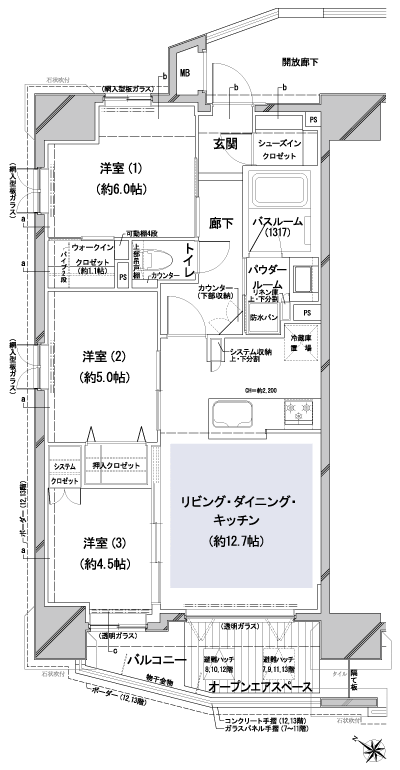 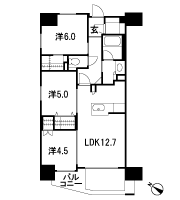 Floor: 3LDK, occupied area: 65.06 sq m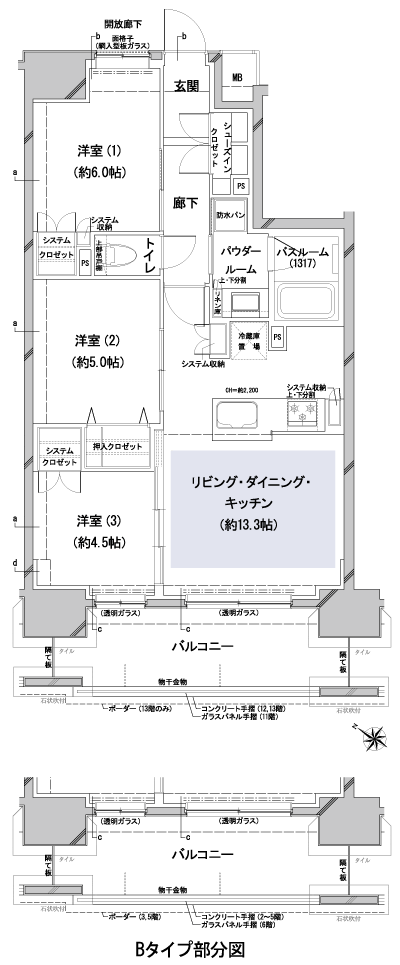 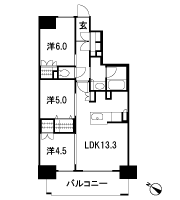 Floor: 3LDK + OS, the occupied area: 65.06 sq m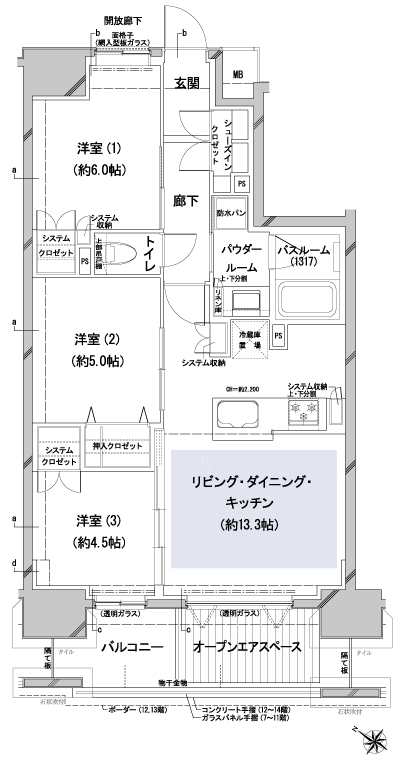 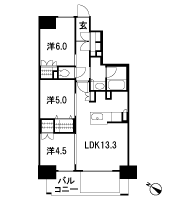 Floor: 3LDK + W, the occupied area: 70.24 sq m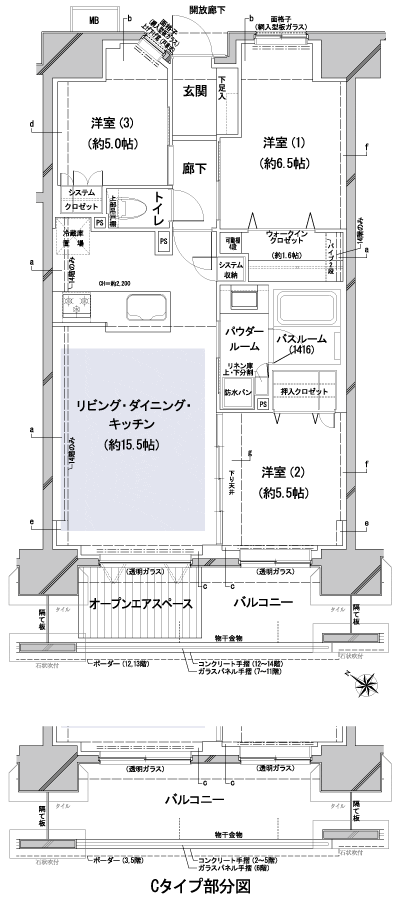 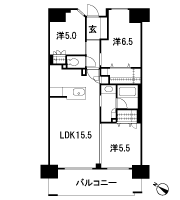 Floor: 3LDK + OS + W, the occupied area: 70.24 sq m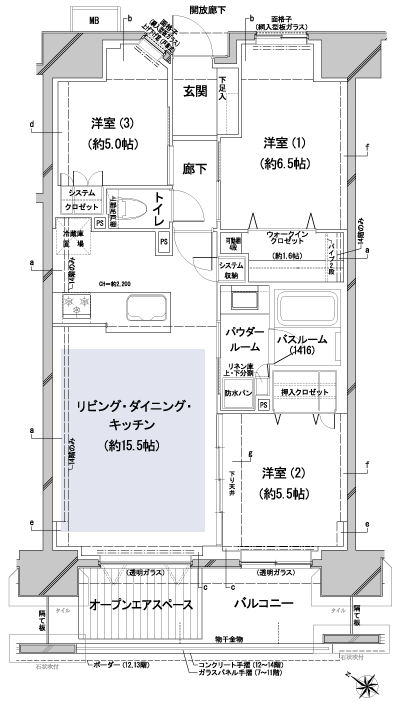 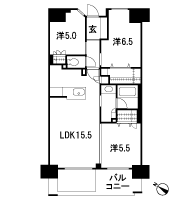 Floor: 3LDK + BW, the occupied area: 70.85 sq m 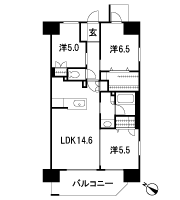 Floor: 3LDK + OS + BW, the occupied area: 70.85 sq m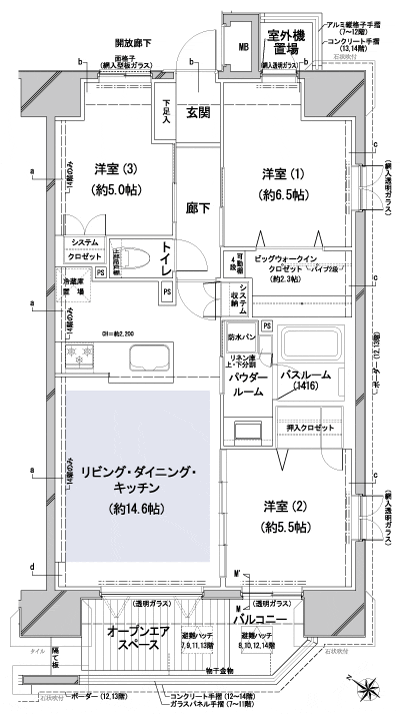 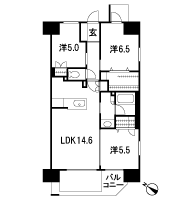 Location | |||||||||||||||||||||||||||||||||||||||||||||||||||||||||||||||||||||||||||||||||||||||||||||||||||