Investing in Japanese real estate
2014March
34,040,000 yen ~ 43,010,000 yen, 2LDK ~ 3LDK, 56.1 sq m ~ 68.64 sq m
New Apartments » Kanto » Saitama Prefecture » Urawa-ku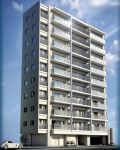 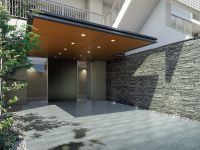
Buildings and facilities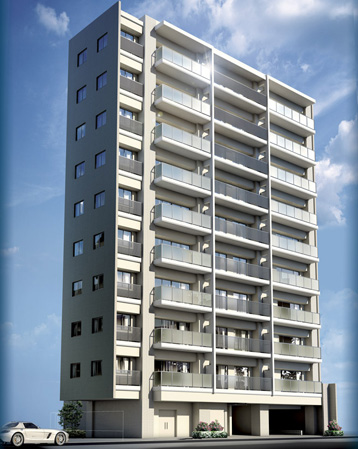 Exterior - Rendering 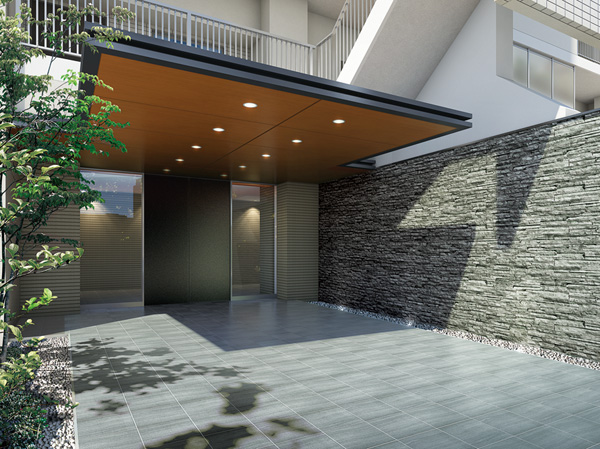 Entrance approach Rendering 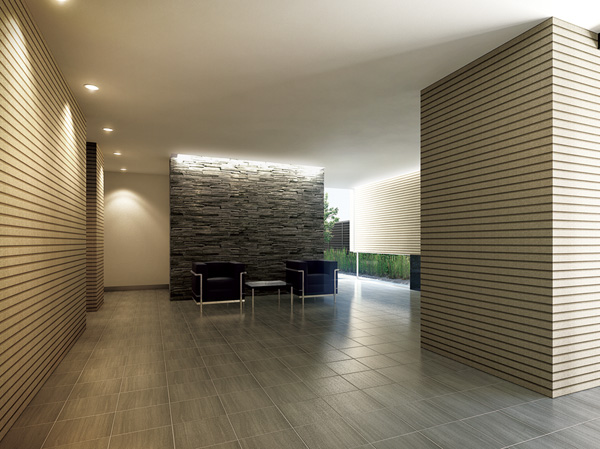 Entrance Hall Rendering Room and equipment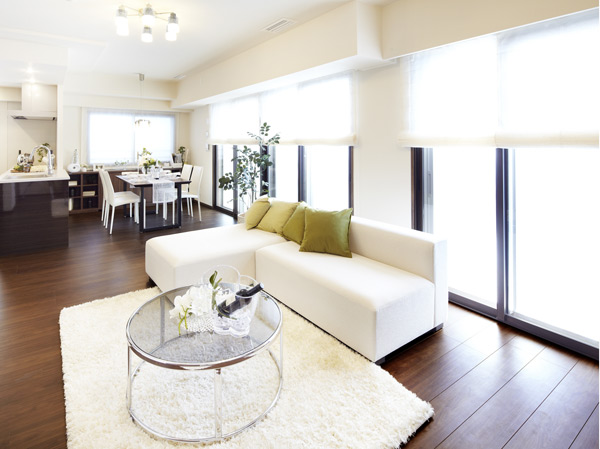 Southeast ・ Bright and relaxed space sunlight enters plenty from the window of the two faces of the south-west. ※ Indoor photo of the web is including model Room C type (some paid option, It was taken at application deadline Yes). 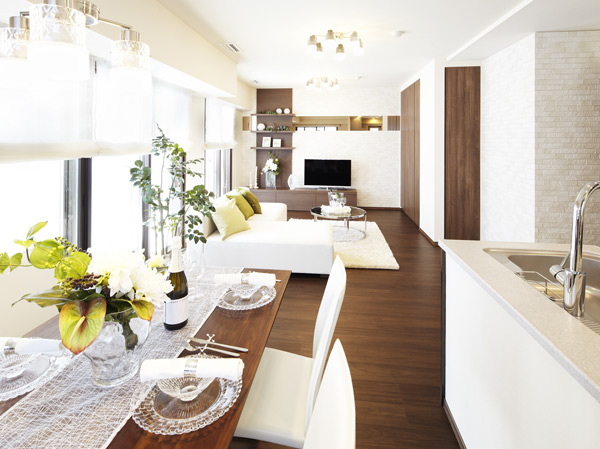 Floor heating, Living space for advanced technology in order to provide a comfortable, such as double sash is wrapped in peace studded. ※ Published photograph of including model Room C type (some paid option, It was taken at application deadline Yes). Surrounding environment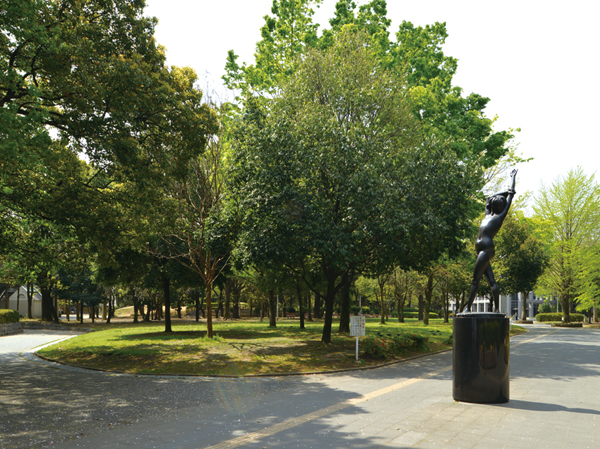 Kitaurawa park (6-minute walk / About 440m) Living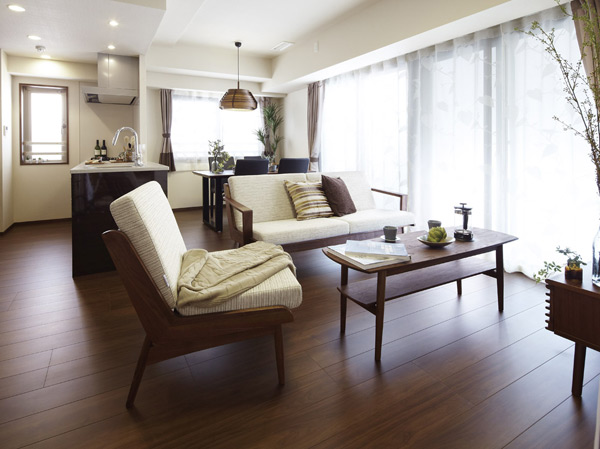 living ・ dining 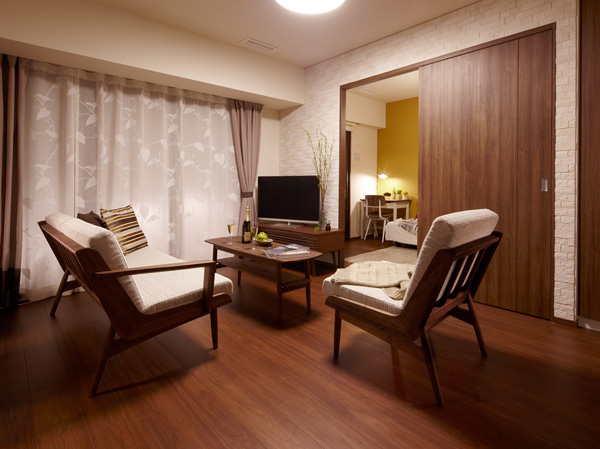 living ・ dining Kitchen![Kitchen. [kitchen] Smile & Smart Comfort of the testimony that was elaborated spilling a natural smile.](/images/saitama/saitamashiurawa/61e755e03.jpg) [kitchen] Smile & Smart Comfort of the testimony that was elaborated spilling a natural smile. ![Kitchen. [Dish washing and drying machine] In capacity and power of peace of mind, Also dropped clean caked dirt.](/images/saitama/saitamashiurawa/61e755e07.jpg) [Dish washing and drying machine] In capacity and power of peace of mind, Also dropped clean caked dirt. ![Kitchen. [Flap knife feed storage] Sink before the kitchen knife storage space. Absorb the impact when you open a kitchen knife flap.](/images/saitama/saitamashiurawa/61e755e06.jpg) [Flap knife feed storage] Sink before the kitchen knife storage space. Absorb the impact when you open a kitchen knife flap. ![Kitchen. [Glass top stove] Adopt a heat-resistant ceramic glass. Built-in stove that was equipped with functionality and beauty of a notch.](/images/saitama/saitamashiurawa/61e755e04.jpg) [Glass top stove] Adopt a heat-resistant ceramic glass. Built-in stove that was equipped with functionality and beauty of a notch. ![Kitchen. [Silent sink] Reduce the sound that is exposed to water or hot water to the sink, It is also to suppress the low-noise specification fall sounds such as spoon.](/images/saitama/saitamashiurawa/61e755e08.jpg) [Silent sink] Reduce the sound that is exposed to water or hot water to the sink, It is also to suppress the low-noise specification fall sounds such as spoon. ![Kitchen. [Mixing faucet (Hansgrohe)] Since pulled out of the head is also useful for cleaning the sink and cooking utensils.](/images/saitama/saitamashiurawa/61e755e05.jpg) [Mixing faucet (Hansgrohe)] Since pulled out of the head is also useful for cleaning the sink and cooking utensils. Bathing-wash room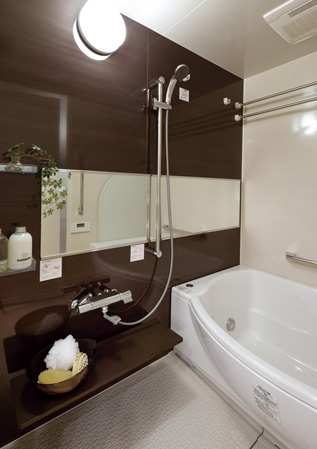 Bathroom ![Bathing-wash room. [Mist sauna with bathroom heating dryer] While enjoying a relaxing effect in the mist moisten the skin, We spend the spacious bath time. (Same specifications)](/images/saitama/saitamashiurawa/61e755e17.jpg) [Mist sauna with bathroom heating dryer] While enjoying a relaxing effect in the mist moisten the skin, We spend the spacious bath time. (Same specifications) ![Bathing-wash room. [Otobasu (full auto)] Hot water-covered, Keep warm, Reheating, Has incorporated a function such as hot water can be set at the touch of a button plus.](/images/saitama/saitamashiurawa/61e755e10.jpg) [Otobasu (full auto)] Hot water-covered, Keep warm, Reheating, Has incorporated a function such as hot water can be set at the touch of a button plus. 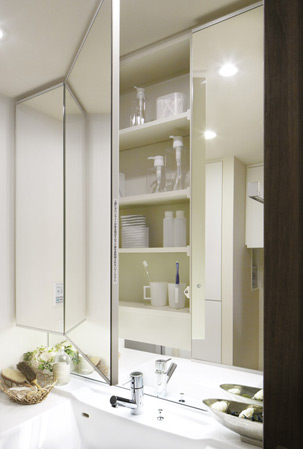 bathroom ![Bathing-wash room. [Kagamiura storage with triple mirror] Ensure the storage rack on the back side of the mirror. You can clean and holding small objects such as toiletries and cosmetics.](/images/saitama/saitamashiurawa/61e755e13.jpg) [Kagamiura storage with triple mirror] Ensure the storage rack on the back side of the mirror. You can clean and holding small objects such as toiletries and cosmetics. ![Bathing-wash room. [Linen cabinet] Set up a convenient linen warehouse for storage, such as sanitary supplies. It puts to organize a compact.](/images/saitama/saitamashiurawa/61e755e12.jpg) [Linen cabinet] Set up a convenient linen warehouse for storage, such as sanitary supplies. It puts to organize a compact. ![Bathing-wash room. [Health meter storage space] Offer a yard of the health meter dedicated to vanity bottom. Take advantage of efficient space.](/images/saitama/saitamashiurawa/61e755e14.jpg) [Health meter storage space] Offer a yard of the health meter dedicated to vanity bottom. Take advantage of efficient space. Interior![Interior. [Children's room] Enjoy & Study. "Play", "learn", "relax" field healthily.](/images/saitama/saitamashiurawa/61e755e18.jpg) [Children's room] Enjoy & Study. "Play", "learn", "relax" field healthily. ![Interior. [Bedroom] Open & Relax. A pleasant sense of openness in the space Unusual relaxation.](/images/saitama/saitamashiurawa/61e755e19.jpg) [Bedroom] Open & Relax. A pleasant sense of openness in the space Unusual relaxation. Other![Other. [TES (gas hot water type) floor heating] Warm from the foot, Friendly heating to the body. Since the combustion is no air be clean. It is safe for those children and elderly. (Same specifications)](/images/saitama/saitamashiurawa/61e755e20.jpg) [TES (gas hot water type) floor heating] Warm from the foot, Friendly heating to the body. Since the combustion is no air be clean. It is safe for those children and elderly. (Same specifications) Security![Security. [Auto-lock system further pursue safety] We established the intercom with color monitor that can check the image and the voice of the visitor. Residents cancel the check and auto-lock the visitors on the monitor. You can check in again intercom even entrance before each dwelling unit. It has introduced a high-security indispensable to urban life security system. (To the sash of each dwelling unit is, Security sensors are not installed. )](/images/saitama/saitamashiurawa/61e755f01.jpg) [Auto-lock system further pursue safety] We established the intercom with color monitor that can check the image and the voice of the visitor. Residents cancel the check and auto-lock the visitors on the monitor. You can check in again intercom even entrance before each dwelling unit. It has introduced a high-security indispensable to urban life security system. (To the sash of each dwelling unit is, Security sensors are not installed. ) ![Security. [24-hour surveillance system (ALSOK)] If an abnormality of the fire or the like occurs in the dwelling unit, Intercom in the dwelling unit is sounding an alarm sound, Alarm display flashes, Also you will receive an alert to further control room. It is automatically reported at the same time to Sohgo Security, Quickly and accurately treatment. Problem to relevant agencies depending on the situation. (Conceptual diagram. The sash of each dwelling unit, Security sensors are not installed. )](/images/saitama/saitamashiurawa/61e755f02.jpg) [24-hour surveillance system (ALSOK)] If an abnormality of the fire or the like occurs in the dwelling unit, Intercom in the dwelling unit is sounding an alarm sound, Alarm display flashes, Also you will receive an alert to further control room. It is automatically reported at the same time to Sohgo Security, Quickly and accurately treatment. Problem to relevant agencies depending on the situation. (Conceptual diagram. The sash of each dwelling unit, Security sensors are not installed. ) ![Security. [Installing a security camera] Security cameras, Installed in the building. Is a full-fledged security system video recording is left. (Same specifications)](/images/saitama/saitamashiurawa/61e755f03.jpg) [Installing a security camera] Security cameras, Installed in the building. Is a full-fledged security system video recording is left. (Same specifications) Building structure![Building structure. [Solid foundation structure] It is important to secure a strong foothold in the strong construction building in earthquake. Local has firm ground to about 43m deeper than the surface of the earth (N value of 50 or more). The firm ground has been with the support layer to support the building. Collapse even in a large earthquake on the order of intensity 6 upper, The extent not disintegrate implemented structural calculation with the goal, Shaft diameter in the sand gravel layer according to the earth drill method 1200 ~ Driving 12 piles of 1800mm in depth from the surface of about 43m, We have to support the firm ground. Stable underground structure has been implemented strongly to swing by the.](/images/saitama/saitamashiurawa/61e755f04.jpg) [Solid foundation structure] It is important to secure a strong foothold in the strong construction building in earthquake. Local has firm ground to about 43m deeper than the surface of the earth (N value of 50 or more). The firm ground has been with the support layer to support the building. Collapse even in a large earthquake on the order of intensity 6 upper, The extent not disintegrate implemented structural calculation with the goal, Shaft diameter in the sand gravel layer according to the earth drill method 1200 ~ Driving 12 piles of 1800mm in depth from the surface of about 43m, We have to support the firm ground. Stable underground structure has been implemented strongly to swing by the. ![Building structure. [Double reinforcement of high-strength] Floor slab and gable wall, Tosakaikabe is, Double reinforcement assembling to double the rebar in the concrete and (some double plover Reinforcement), Exhibit high structural strength. As further withstand a major earthquake, Also have been have-induced joint and seismic slit.](/images/saitama/saitamashiurawa/61e755f05.jpg) [Double reinforcement of high-strength] Floor slab and gable wall, Tosakaikabe is, Double reinforcement assembling to double the rebar in the concrete and (some double plover Reinforcement), Exhibit high structural strength. As further withstand a major earthquake, Also have been have-induced joint and seismic slit. ![Building structure. [Outer wall, Tosakaikabe] The concrete thickness of the outer wall and about 150mm ensure, It was working to improve the durability and thermal insulation properties. Also, The Tosakaikabe partitioning between each dwelling unit and about 180mm or more, We also considered the living sound of the adjacent dwelling unit.](/images/saitama/saitamashiurawa/61e755f06.jpg) [Outer wall, Tosakaikabe] The concrete thickness of the outer wall and about 150mm ensure, It was working to improve the durability and thermal insulation properties. Also, The Tosakaikabe partitioning between each dwelling unit and about 180mm or more, We also considered the living sound of the adjacent dwelling unit. ![Building structure. [Sound insulation measures of PS around] Facing the room PS (pipe spaces), Paste the partition wall to the ceiling slab surface, And it has prevented the sound is transmitted from the drainage pipe. In addition the room side partition wall is the sticking double the plasterboard, It has extended sound insulation performance by winding a sound insulation sheet to the drainage pipe. (Conceptual diagram)](/images/saitama/saitamashiurawa/61e755f07.jpg) [Sound insulation measures of PS around] Facing the room PS (pipe spaces), Paste the partition wall to the ceiling slab surface, And it has prevented the sound is transmitted from the drainage pipe. In addition the room side partition wall is the sticking double the plasterboard, It has extended sound insulation performance by winding a sound insulation sheet to the drainage pipe. (Conceptual diagram) ![Building structure. [Maintenance is also easy double structure] Concrete floor slab of the dwelling unit is, Adopted equal to or more than the thickness 200mm with excellent sound insulation. Thereon subjected to LL-45 equivalent of plated with excellent lightweight impact sound in, It was made flooring. Also, Adopted a double ceiling provided a space between the upper floor of the concrete slab and the ceiling, Electric wiring ・ It finished in easy to structure maintenance and renovation through the duct.](/images/saitama/saitamashiurawa/61e755f08.jpg) [Maintenance is also easy double structure] Concrete floor slab of the dwelling unit is, Adopted equal to or more than the thickness 200mm with excellent sound insulation. Thereon subjected to LL-45 equivalent of plated with excellent lightweight impact sound in, It was made flooring. Also, Adopted a double ceiling provided a space between the upper floor of the concrete slab and the ceiling, Electric wiring ・ It finished in easy to structure maintenance and renovation through the duct. ![Building structure. [Housing Performance Evaluation Report] Third-party evaluation agency that received the registration of the country have received a grant of "design Housing Performance Assessment" to assess on the basis of common rules. further, It is scheduled to receive the delivery of the results of the evaluation of the completion stage "construction Housing Performance Evaluation Report". ※ Detail is, "Housing term large Dictionary" reference](/images/saitama/saitamashiurawa/61e755f09.jpg) [Housing Performance Evaluation Report] Third-party evaluation agency that received the registration of the country have received a grant of "design Housing Performance Assessment" to assess on the basis of common rules. further, It is scheduled to receive the delivery of the results of the evaluation of the completion stage "construction Housing Performance Evaluation Report". ※ Detail is, "Housing term large Dictionary" reference Other![Other. [Katsumizuka system] Originally on water resources, Dissolving power, Seepage force, Detergency, Anti-oxidizing power such as, It is equipped with a variety of characteristics. Elsie is using granular ceramics, Equipment is to regain the water resources inherent characteristics that had been compromised in the course of supply. (Conceptual diagram)](/images/saitama/saitamashiurawa/61e755f10.jpg) [Katsumizuka system] Originally on water resources, Dissolving power, Seepage force, Detergency, Anti-oxidizing power such as, It is equipped with a variety of characteristics. Elsie is using granular ceramics, Equipment is to regain the water resources inherent characteristics that had been compromised in the course of supply. (Conceptual diagram) ![Other. [24-hour ventilation system] All dwelling unit has adopted a 24-hour ventilation system. It is possible to put a fresh outside air even if you are still with all windows rolled up in the dwelling unit, You can keep the indoor environment always comfortable.](/images/saitama/saitamashiurawa/61e755f11.jpg) [24-hour ventilation system] All dwelling unit has adopted a 24-hour ventilation system. It is possible to put a fresh outside air even if you are still with all windows rolled up in the dwelling unit, You can keep the indoor environment always comfortable. ![Other. [Disaster prevention warehouse] Established a "disaster prevention warehouse" which can be provided with a variety of disaster prevention items on the first floor parking lot side. We will maintain management to management association for the equipment, etc.. (Same specifications)](/images/saitama/saitamashiurawa/61e755f12.jpg) [Disaster prevention warehouse] Established a "disaster prevention warehouse" which can be provided with a variety of disaster prevention items on the first floor parking lot side. We will maintain management to management association for the equipment, etc.. (Same specifications) Surrounding environment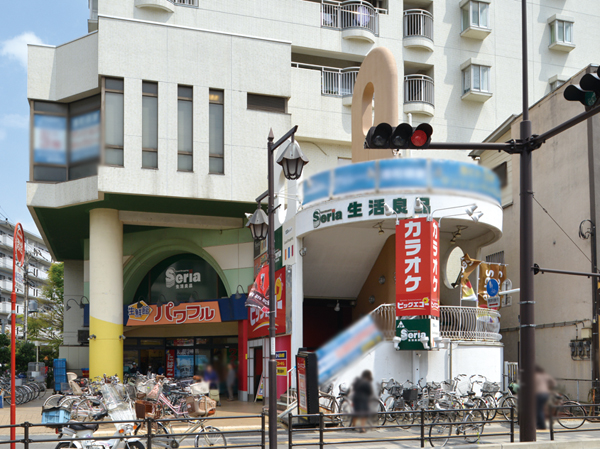 Fresh Museum powerful Motomachi store (1-minute walk / About 50m) 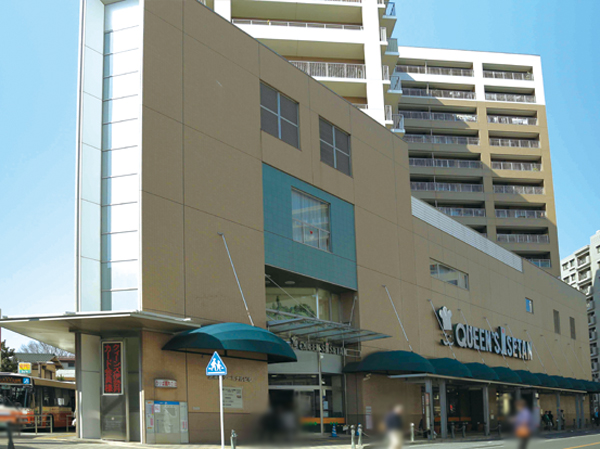 Queens Isetan Kitaurawa store (4-minute walk / About 260m) 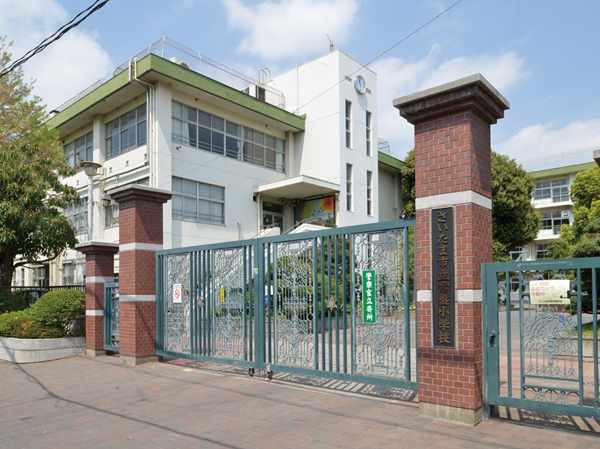 Saitama Municipal Tokiwa Elementary School (a 9-minute walk / About 720m) 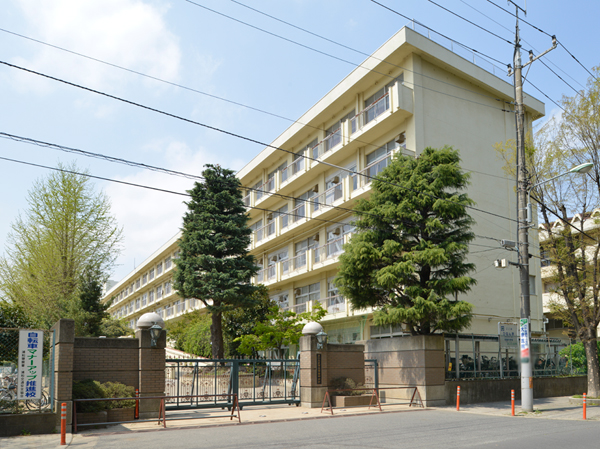 Saitama Municipal Tokiwa Junior High School (14 mins / About 1100m) 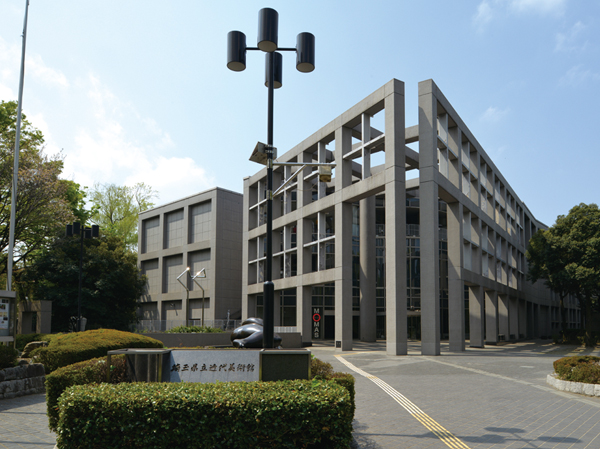 Prefectural Museum of Modern Art (6-minute walk / About 440m) Floor: 2LDK + S + WIC + SIC (2 ~ 6th floor) / 3LDK+WIC+SIC(7 ~ 10 floor), the area occupied: 66.5 sq m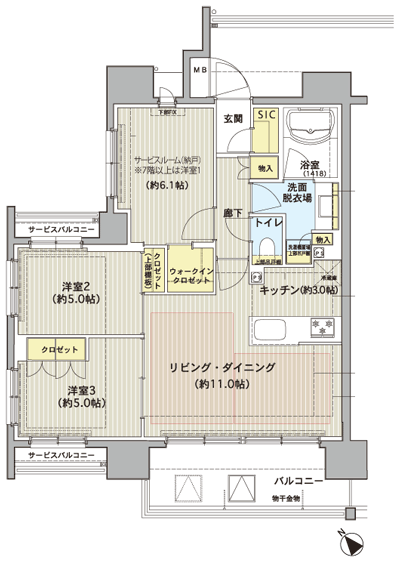 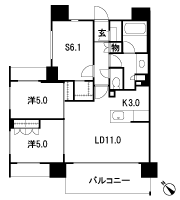 Floor: 2LDK + WIC, the area occupied: 56.1 sq m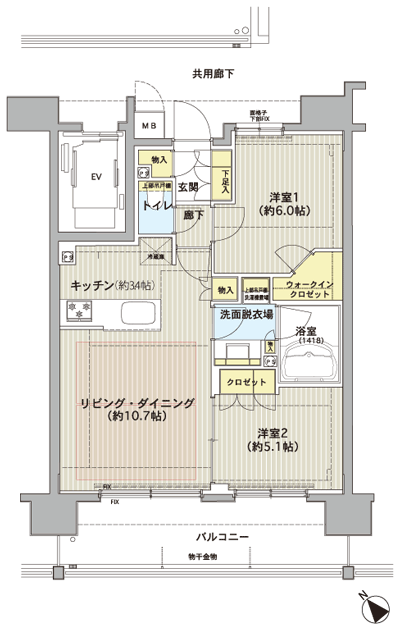 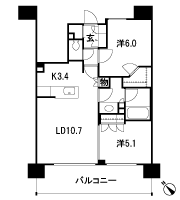 Floor: 3LDK + WIC, the occupied area: 68.64 sq m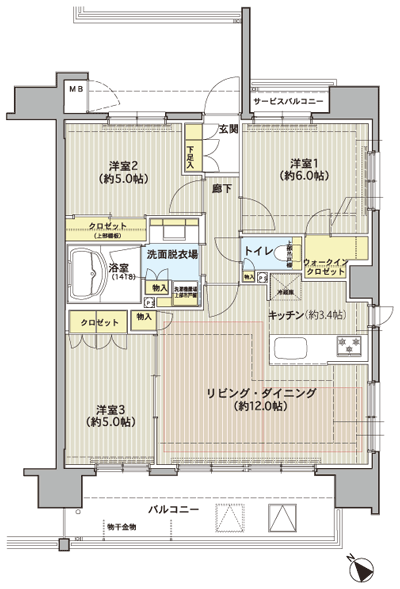 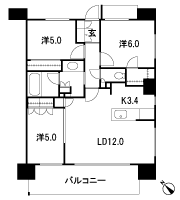 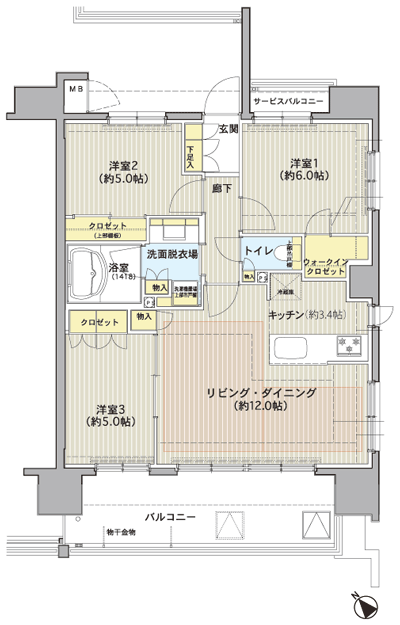 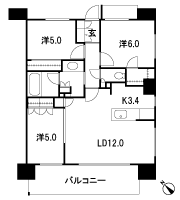 Location | |||||||||||||||||||||||||||||||||||||||||||||||||||||||||||||||||||||||||||||||||||||||||||||||||||||||||