Investing in Japanese real estate
2013
29,800,000 yen ~ 35,800,000 yen, 2LDK, 54.24 sq m ~ 54.67 sq m
New Apartments » Kanto » Saitama Prefecture » Warabi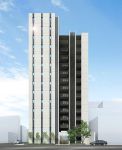 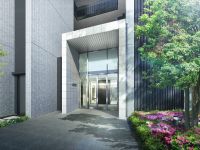
Buildings and facilities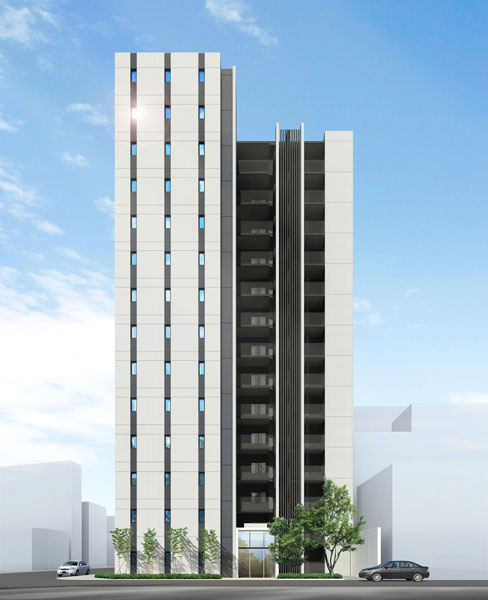 Exterior - Rendering 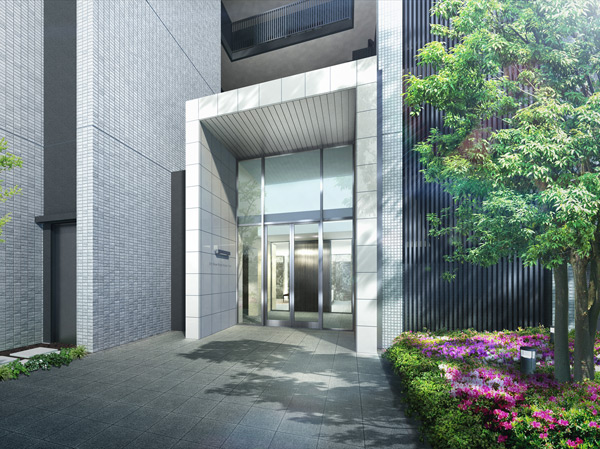 Entrance Rendering 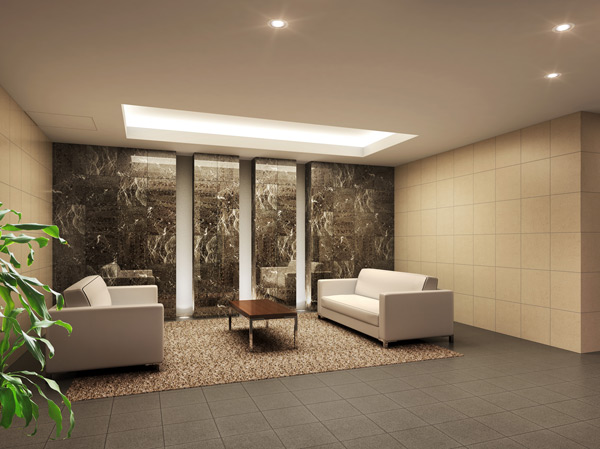 Entrance Hall Rendering Surrounding environment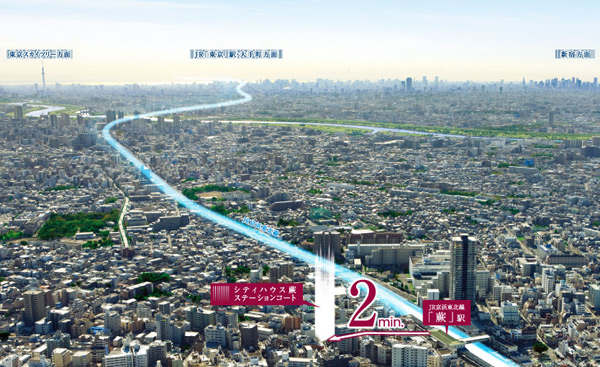 Shibahinotsume shooting the south from the intersection near the sky (2011.11) was Aerial photo. ※ CG synthesis such as the local portion of the light ・ In fact a slightly different is the processing. Also, Surrounding environment might change in the future. 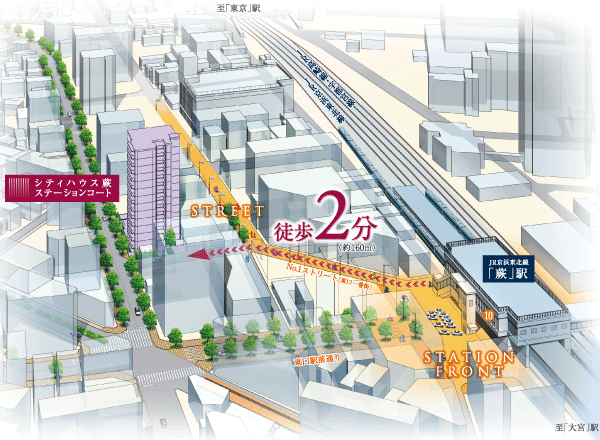 Location concept illustrations 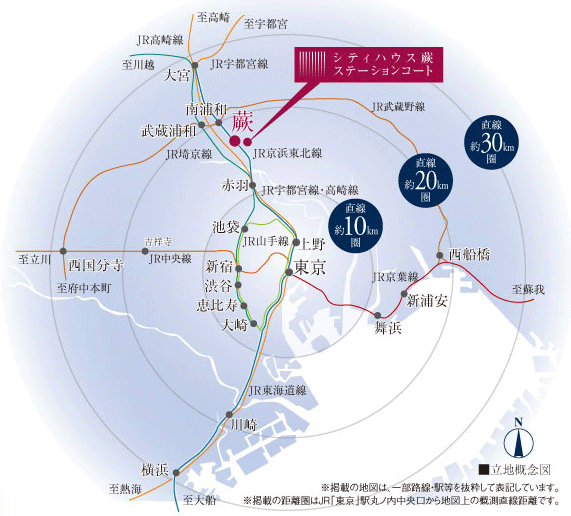 "Tokyo" station up to 28 minutes. Direct JR Keihin Tohoku Line "bracken" station is the nearest. Comfortable position from the Tokyo Central Station. Living![Living. [living ・ dining] It is decorate the living gentle sunshine and refreshing breeze. It is a stage of life that was full of comfort. ※ Less than, Concept Room (Sample Room) Photo ※ In concept room, You can see the floor plan and equipment, etc. of the same property and the same specifications.](/images/saitama/warabi/1f8723e17.jpg) [living ・ dining] It is decorate the living gentle sunshine and refreshing breeze. It is a stage of life that was full of comfort. ※ Less than, Concept Room (Sample Room) Photo ※ In concept room, You can see the floor plan and equipment, etc. of the same property and the same specifications. 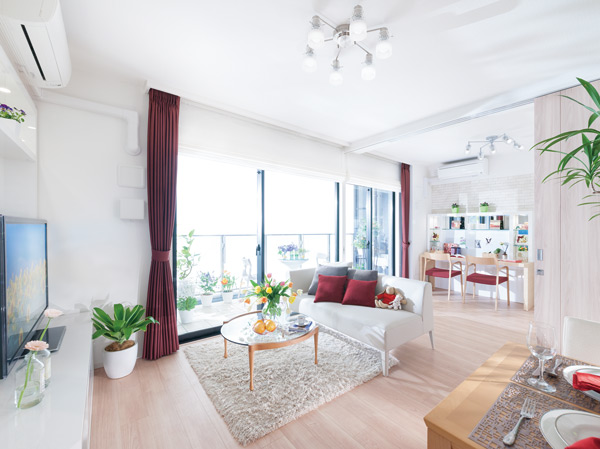 living ・ dining Kitchen![Kitchen. [Artificial marble countertops] The counter top, beautifully, Also adopted an easy artificial marble maintenance. It will produce the upscale kitchen. ※ All Listings amenities are the same specification](/images/saitama/warabi/1f8723e01.jpg) [Artificial marble countertops] The counter top, beautifully, Also adopted an easy artificial marble maintenance. It will produce the upscale kitchen. ※ All Listings amenities are the same specification ![Kitchen. [Kitchen surface material] It has adopted a beautiful kitchen surface material of the finish.](/images/saitama/warabi/1f8723e02.jpg) [Kitchen surface material] It has adopted a beautiful kitchen surface material of the finish. ![Kitchen. [Stove before panel] Before stove easily marked with water wings and oil stains, It has adopted the kitchen panel. Less joint, Also making it easier to wipe off dirt.](/images/saitama/warabi/1f8723e03.jpg) [Stove before panel] Before stove easily marked with water wings and oil stains, It has adopted the kitchen panel. Less joint, Also making it easier to wipe off dirt. ![Kitchen. [Single lever shower faucet] It has established a single-lever shower faucet with a built-in water purification cartridge. ※ Cartridge replacement costs will be separately paid.](/images/saitama/warabi/1f8723e04.jpg) [Single lever shower faucet] It has established a single-lever shower faucet with a built-in water purification cartridge. ※ Cartridge replacement costs will be separately paid. ![Kitchen. [Schott glass top plate] Germany ・ Adopt a shot manufactured by heat-resistant ceramic glass top plate. Not only beautiful, Strongly to heat and shock, Difficult dirty luck, It is easy to clean.](/images/saitama/warabi/1f8723e05.jpg) [Schott glass top plate] Germany ・ Adopt a shot manufactured by heat-resistant ceramic glass top plate. Not only beautiful, Strongly to heat and shock, Difficult dirty luck, It is easy to clean. ![Kitchen. [Sliding storage] Storage of system kitchens, It can be effectively utilized in the prone cabinet in a dead space, It has adopted a sliding storage.](/images/saitama/warabi/1f8723e06.jpg) [Sliding storage] Storage of system kitchens, It can be effectively utilized in the prone cabinet in a dead space, It has adopted a sliding storage. Bathing-wash room![Bathing-wash room. [Oval bathtub] It has adopted the oval tub that can leisurely bath. A simple positive elliptical form, such as gently wrap the body, It is both a comfortable and relaxing bathing feeling and modern design, Heals tired of the day.](/images/saitama/warabi/1f8723e07.jpg) [Oval bathtub] It has adopted the oval tub that can leisurely bath. A simple positive elliptical form, such as gently wrap the body, It is both a comfortable and relaxing bathing feeling and modern design, Heals tired of the day. ![Bathing-wash room. [Full Otobasu system] Hot water tension to the bathtub, Reheating, Keep warm, Plus is a system that can be automatically operated by a single switch to hot water.](/images/saitama/warabi/1f8723e08.gif) [Full Otobasu system] Hot water tension to the bathtub, Reheating, Keep warm, Plus is a system that can be automatically operated by a single switch to hot water. ![Bathing-wash room. [Warm bath] It was unlikely to cool the hot water warmed dedicated Furofuta and a dedicated bath heat insulation material. Once the boil, Because the hot water temperature is long-lasting and economical can save Reheating and adding hot water. ※ Conceptual diagram](/images/saitama/warabi/1f8723e09.jpg) [Warm bath] It was unlikely to cool the hot water warmed dedicated Furofuta and a dedicated bath heat insulation material. Once the boil, Because the hot water temperature is long-lasting and economical can save Reheating and adding hot water. ※ Conceptual diagram ![Bathing-wash room. [Mist sauna] low temperature ・ Relax and you can enjoy without stuffy with high humidity. When you can not bathtub bathing, Even when you want to quickly bathing late at night or early in the morning, You can easily feel in a short period of time the warmth and relaxing effects, such as to realize in if mist bath tub bathing. further, Moisturizing skin, sweating, We can also expect effects such as promoting blood circulation.](/images/saitama/warabi/1f8723e10.gif) [Mist sauna] low temperature ・ Relax and you can enjoy without stuffy with high humidity. When you can not bathtub bathing, Even when you want to quickly bathing late at night or early in the morning, You can easily feel in a short period of time the warmth and relaxing effects, such as to realize in if mist bath tub bathing. further, Moisturizing skin, sweating, We can also expect effects such as promoting blood circulation. ![Bathing-wash room. [Three-sided mirror with vanity] Three-sided mirror under mirror also adopted a three-sided mirror with vanity equipped to meet the child's point of view. It is to ensure the storage rack on the back side of the three-sided mirror, You can organize clutter, such as skin care and hair care products.](/images/saitama/warabi/1f8723e11.jpg) [Three-sided mirror with vanity] Three-sided mirror under mirror also adopted a three-sided mirror with vanity equipped to meet the child's point of view. It is to ensure the storage rack on the back side of the three-sided mirror, You can organize clutter, such as skin care and hair care products. ![Bathing-wash room. [Artificial marble basin bowl] Counter and bowl in the integrally molded with no easy seam of care, Beautiful luster artificial marble. A bowl of linear square form, It will produce the urban basin space.](/images/saitama/warabi/1f8723e12.jpg) [Artificial marble basin bowl] Counter and bowl in the integrally molded with no easy seam of care, Beautiful luster artificial marble. A bowl of linear square form, It will produce the urban basin space. ![Bathing-wash room. [Health meter space] It is effectively utilizing the space of vanity his honor. ※ There is also a thing you can not be accommodated by the size of the health meter.](/images/saitama/warabi/1f8723e13.jpg) [Health meter space] It is effectively utilizing the space of vanity his honor. ※ There is also a thing you can not be accommodated by the size of the health meter. Interior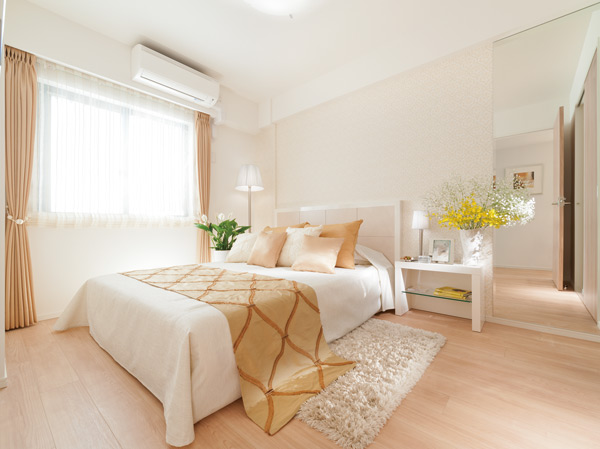 bedroom 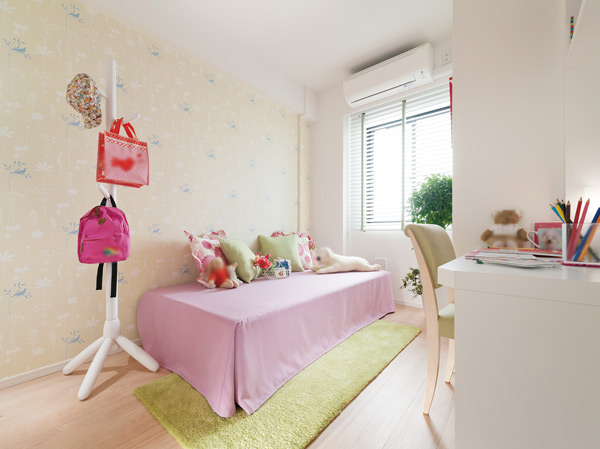 bedroom Other![Other. [Seismic latch] The door of the kitchen of the hanging cupboard and vanity of the triple mirror housing, It will open the door by the shaking of an earthquake, As tableware and cooking utensils does not fall, Set up a seismic latch. Live who we take care for the safety of. Secure the shelves in a more nails for shelf dropout prevention so as not to come off the shelves.](/images/saitama/warabi/1f8723e14.jpg) [Seismic latch] The door of the kitchen of the hanging cupboard and vanity of the triple mirror housing, It will open the door by the shaking of an earthquake, As tableware and cooking utensils does not fall, Set up a seismic latch. Live who we take care for the safety of. Secure the shelves in a more nails for shelf dropout prevention so as not to come off the shelves. ![Other. [Earthquake security lighting] Upon sensing a big shake such as a power outage or when the earthquake, Adopt the earthquake security lighting the light is automatically turned on. It can also be used as emergency mobile lighting by removing from the wall outlet. further, Also has a siren functions buzzer sounds and put the switch. ※ Earthquake safety lights, Can be installed in your favorite room, etc. (1 places).](/images/saitama/warabi/1f8723e15.jpg) [Earthquake security lighting] Upon sensing a big shake such as a power outage or when the earthquake, Adopt the earthquake security lighting the light is automatically turned on. It can also be used as emergency mobile lighting by removing from the wall outlet. further, Also has a siren functions buzzer sounds and put the switch. ※ Earthquake safety lights, Can be installed in your favorite room, etc. (1 places). ![Other. [TES hot water floor heating] Safe and clean heating system, Equipped with a TES hot water floor heating.](/images/saitama/warabi/1f8723e16.jpg) [TES hot water floor heating] Safe and clean heating system, Equipped with a TES hot water floor heating. Security![Security. [S-GUARD (Esugado)] A 24-hour online system, Central Security Patrols (Ltd.) (CSP) has led to the command center. Gas leak in each dwelling unit, Emergency button, Security sensors, and each dwelling unit, When the alarm by the fire in the common areas is transmitted, Rushed to the scene CSP of security guards, Correspondence will be made, such as the required report. Also, Promptly conducted a field also confirmed upon receiving an abnormal signal of the common area facilities CSP of security guards, It will contribute to the rapid and appropriate response. ※ Security sensors will be installed in the front door of each dwelling unit.](/images/saitama/warabi/1f8723f01.jpg) [S-GUARD (Esugado)] A 24-hour online system, Central Security Patrols (Ltd.) (CSP) has led to the command center. Gas leak in each dwelling unit, Emergency button, Security sensors, and each dwelling unit, When the alarm by the fire in the common areas is transmitted, Rushed to the scene CSP of security guards, Correspondence will be made, such as the required report. Also, Promptly conducted a field also confirmed upon receiving an abnormal signal of the common area facilities CSP of security guards, It will contribute to the rapid and appropriate response. ※ Security sensors will be installed in the front door of each dwelling unit. ![Security. [Sickle dead bolt] Insert and bar between the frame and the door, As a countermeasure by deforming the door and the frame to the modus operandi of the pry unlocking with or remove the dead bolt received, It has adopted a sickle dead bolt Seridasu sickle of the bracket and locking the key to the front door. ※ All Listings amenities are the same specification](/images/saitama/warabi/1f8723f20.jpg) [Sickle dead bolt] Insert and bar between the frame and the door, As a countermeasure by deforming the door and the frame to the modus operandi of the pry unlocking with or remove the dead bolt received, It has adopted a sickle dead bolt Seridasu sickle of the bracket and locking the key to the front door. ※ All Listings amenities are the same specification ![Security. [Progressive cylinder key] Entrance key of the dwelling unit is, It has adopted a progressive cylinder key of the reversible type with enhanced response to the incorrect tablet, such as picking.](/images/saitama/warabi/1f8723f03.gif) [Progressive cylinder key] Entrance key of the dwelling unit is, It has adopted a progressive cylinder key of the reversible type with enhanced response to the incorrect tablet, such as picking. ![Security. [Double auto-lock system] Strengthen the intrusion measures of a suspicious person, It has adopted an auto-lock system is in two places on the approach of the main visitor. Unlocking the auto-lock after confirming with the video and audio of the visitors who are in the windbreak room by intercom with color monitor in the dwelling unit. It is a security system that Tobirakai lock in the same way even further first floor shared hallway before.](/images/saitama/warabi/1f8723f04.gif) [Double auto-lock system] Strengthen the intrusion measures of a suspicious person, It has adopted an auto-lock system is in two places on the approach of the main visitor. Unlocking the auto-lock after confirming with the video and audio of the visitors who are in the windbreak room by intercom with color monitor in the dwelling unit. It is a security system that Tobirakai lock in the same way even further first floor shared hallway before. ![Security. [surveillance camera] In the "City House bracken station coat", Installing a security camera in the shared section 9 places. With to suppress the suspicious person of intrusion and crime, The image to be recorded 24 hours, It will be stored for a certain period. ※ Eight becomes a rental, Costs, etc. are included in administrative expenses.](/images/saitama/warabi/1f8723f02.jpg) [surveillance camera] In the "City House bracken station coat", Installing a security camera in the shared section 9 places. With to suppress the suspicious person of intrusion and crime, The image to be recorded 24 hours, It will be stored for a certain period. ※ Eight becomes a rental, Costs, etc. are included in administrative expenses. Earthquake ・ Disaster-prevention measures![earthquake ・ Disaster-prevention measures. [Elevator safety device] During elevator operation, Preliminary tremor of the earthquake earthquake control device exceeds a certain value (P-wave) ・ Upon sensing the main motion (S-wave), Stop as soon as possible to the nearest floor. Also, The automatic landing system during a power outage is when a power failure occurs, And automatic stop to the nearest floor, further, Other ceiling of power failure light illuminates the inside of the elevator lit instantly, Because the intercom can be used, Contact with the outside is also possible.](/images/saitama/warabi/1f8723f14.gif) [Elevator safety device] During elevator operation, Preliminary tremor of the earthquake earthquake control device exceeds a certain value (P-wave) ・ Upon sensing the main motion (S-wave), Stop as soon as possible to the nearest floor. Also, The automatic landing system during a power outage is when a power failure occurs, And automatic stop to the nearest floor, further, Other ceiling of power failure light illuminates the inside of the elevator lit instantly, Because the intercom can be used, Contact with the outside is also possible. ![earthquake ・ Disaster-prevention measures. [Tai Sin door frame] During the event of an earthquake, Also distorted frame of the entrance door, By providing increased clearance between the frame and the door, It has adopted the Tai Sin door frame with consideration to allow the opening of the door to easy. (Company ratio)](/images/saitama/warabi/1f8723f15.gif) [Tai Sin door frame] During the event of an earthquake, Also distorted frame of the entrance door, By providing increased clearance between the frame and the door, It has adopted the Tai Sin door frame with consideration to allow the opening of the door to easy. (Company ratio) Building structure![Building structure. [Floor slab thickness] As the weight floor impact sound measures, Concrete slab thickness between the dwelling unit upper and lower floors is to enhance the performance to ensure about 200mm.](/images/saitama/warabi/1f8723f05.gif) [Floor slab thickness] As the weight floor impact sound measures, Concrete slab thickness between the dwelling unit upper and lower floors is to enhance the performance to ensure about 200mm. ![Building structure. [Up to about 2500mm of ceiling height (all room)] It was maintained at ceiling height up to about 2500mm. Even in the same area, Only ceiling is higher, You can feel the expanse of space, Full of sense of openness is designed.](/images/saitama/warabi/1f8723f09.gif) [Up to about 2500mm of ceiling height (all room)] It was maintained at ceiling height up to about 2500mm. Even in the same area, Only ceiling is higher, You can feel the expanse of space, Full of sense of openness is designed. ![Building structure. [Low-E double-glazing] Adopt the Low-E double-glazing with excellent energy-saving effect in the dwelling unit. By hollow layer of the double-glazing to enhance the special metal film (Low-E film) and thermal insulation to increase the reflectivity of the coated solar heat on the surface of the glass, To reduce the load on the heating and cooling both.](/images/saitama/warabi/1f8723f07.gif) [Low-E double-glazing] Adopt the Low-E double-glazing with excellent energy-saving effect in the dwelling unit. By hollow layer of the double-glazing to enhance the special metal film (Low-E film) and thermal insulation to increase the reflectivity of the coated solar heat on the surface of the glass, To reduce the load on the heating and cooling both. ![Building structure. [Dry refractory noise barrier] Between the C-type and D-type is, Fire resistance ・ Friendly sound insulation, It has adopted a dry refractory sound insulation wall thickness of about 136mm.](/images/saitama/warabi/1f8723f06.gif) [Dry refractory noise barrier] Between the C-type and D-type is, Fire resistance ・ Friendly sound insulation, It has adopted a dry refractory sound insulation wall thickness of about 136mm. ![Building structure. [outer wall] Concrete thickness of the outer wall, About 150mm ~ To ensure about 220mm, By blowing insulation in the room side, Also with consideration to energy saving. ※ There are different places some specification.](/images/saitama/warabi/1f8723f08.gif) [outer wall] Concrete thickness of the outer wall, About 150mm ~ To ensure about 220mm, By blowing insulation in the room side, Also with consideration to energy saving. ※ There are different places some specification. ![Building structure. [Pouring twelve pile] Ground: in-ground about 35m deeper, The N value of 50 or more of the firm ground we are supporting layer. Foundation pile: cast-in-place steel concrete pile (Kui径 (shaft diameter) of about 1000mm ~ About 1800mm) has devoted 12. ※ ground ・ Foundation Kuijuto only. ※ The N-value: A number that indicates the ground hardness, etc.. 76cm to free fall the hammer of weight 63.5kg, To type 30cm steel pipe pipe called a sampler in the ground, Or hit many times from above, Thing that shows the number of times. And N-value 50, It indicates that it is a robust ground that must be hit 50 times in order to devote 30cm.](/images/saitama/warabi/1f8723f10.gif) [Pouring twelve pile] Ground: in-ground about 35m deeper, The N value of 50 or more of the firm ground we are supporting layer. Foundation pile: cast-in-place steel concrete pile (Kui径 (shaft diameter) of about 1000mm ~ About 1800mm) has devoted 12. ※ ground ・ Foundation Kuijuto only. ※ The N-value: A number that indicates the ground hardness, etc.. 76cm to free fall the hammer of weight 63.5kg, To type 30cm steel pipe pipe called a sampler in the ground, Or hit many times from above, Thing that shows the number of times. And N-value 50, It indicates that it is a robust ground that must be hit 50 times in order to devote 30cm. ![Building structure. [Welding closed girdle muscular] The main pillar portion was welded to the connecting portion of the band muscle, Adopted a welding closed girdle muscular. By ensuring stable strength by factory welding, To suppress the conceive out of the main reinforcement at the time of earthquake, It enhances the binding force of the concrete. (Company ratio) ※ The base portion is excluded.](/images/saitama/warabi/1f8723f11.gif) [Welding closed girdle muscular] The main pillar portion was welded to the connecting portion of the band muscle, Adopted a welding closed girdle muscular. By ensuring stable strength by factory welding, To suppress the conceive out of the main reinforcement at the time of earthquake, It enhances the binding force of the concrete. (Company ratio) ※ The base portion is excluded. ![Building structure. [Double reinforcement] Rebar seismic wall, It has adopted a double reinforcement which arranged the rebar to double in the concrete. To ensure high earthquake resistance than compared to a single reinforcement.](/images/saitama/warabi/1f8723f12.gif) [Double reinforcement] Rebar seismic wall, It has adopted a double reinforcement which arranged the rebar to double in the concrete. To ensure high earthquake resistance than compared to a single reinforcement. ![Building structure. [Housing Performance Indication System] The third-party organization that has received the registration of the Ministry of Land, Infrastructure and Transport, It is a system to perform the objective evaluation about the quality of the dwelling. "City House bracken station Court" is already all houses acquired in the design. Also, All houses is scheduled acquisition also for construction. ※ For more information see "Housing term large Dictionary"](/images/saitama/warabi/1f8723f13.gif) [Housing Performance Indication System] The third-party organization that has received the registration of the Ministry of Land, Infrastructure and Transport, It is a system to perform the objective evaluation about the quality of the dwelling. "City House bracken station Court" is already all houses acquired in the design. Also, All houses is scheduled acquisition also for construction. ※ For more information see "Housing term large Dictionary" Other![Other. [Eco Jaws] Adoption of high efficiency gas water heater "Eco Jaws" of the Tokyo Gas. kitchen, Bathroom, Of course, smooth hot water supply to the powder room, It supports up to floor heating and bathroom heating dryer in total. Also, Exhaust heat this heat source system that had been discarded in vain, Has become a energy-saving specifications boil water by the latent heat efficiently recovered, Environmentally friendly, Also provides excellent economy in terms of annual running cost.](/images/saitama/warabi/1f8723f16.gif) [Eco Jaws] Adoption of high efficiency gas water heater "Eco Jaws" of the Tokyo Gas. kitchen, Bathroom, Of course, smooth hot water supply to the powder room, It supports up to floor heating and bathroom heating dryer in total. Also, Exhaust heat this heat source system that had been discarded in vain, Has become a energy-saving specifications boil water by the latent heat efficiently recovered, Environmentally friendly, Also provides excellent economy in terms of annual running cost. ![Other. [Closet Select flights] Such as winter clothing, This service entrusted to us up to 9 months after the cleaning (planned). ※ This service will be paid. ※ Service contents, etc., are those of the plan of the planning stage, It is subject to change in the future. Also, Is there is a limit to the use of services. For more information please contact the person in charge.](/images/saitama/warabi/1f8723f17.gif) [Closet Select flights] Such as winter clothing, This service entrusted to us up to 9 months after the cleaning (planned). ※ This service will be paid. ※ Service contents, etc., are those of the plan of the planning stage, It is subject to change in the future. Also, Is there is a limit to the use of services. For more information please contact the person in charge. ![Other. [Moving your free pack] In the "City House bracken station coat", Introduction plan your move free pack. Carry-out of the offer and luggage of packing materials ・ Transportation ・ Carry-in, such as, Support your move for free. Also, Various services, such as home appliances installation and trunk room arrangements, if necessary also performs in the option (paid). ※ Is there is a limit to the use of services. For more information please contact the person in charge.](/images/saitama/warabi/1f8723f18.gif) [Moving your free pack] In the "City House bracken station coat", Introduction plan your move free pack. Carry-out of the offer and luggage of packing materials ・ Transportation ・ Carry-in, such as, Support your move for free. Also, Various services, such as home appliances installation and trunk room arrangements, if necessary also performs in the option (paid). ※ Is there is a limit to the use of services. For more information please contact the person in charge. ![Other. [Delivery Box (with arrival display function)] The luggage that arrived at the time of going out, Others can be received at any time 24 hours, Shipping and cleaning request of home delivery products can be done. Also, Home delivery products shipping fee ・ You can also settle the cleaning fee with a credit card. You can see by the arrival display that you have arrived luggage in dwelling units within the intercom base unit.](/images/saitama/warabi/1f8723f19.jpg) [Delivery Box (with arrival display function)] The luggage that arrived at the time of going out, Others can be received at any time 24 hours, Shipping and cleaning request of home delivery products can be done. Also, Home delivery products shipping fee ・ You can also settle the cleaning fee with a credit card. You can see by the arrival display that you have arrived luggage in dwelling units within the intercom base unit. Surrounding environment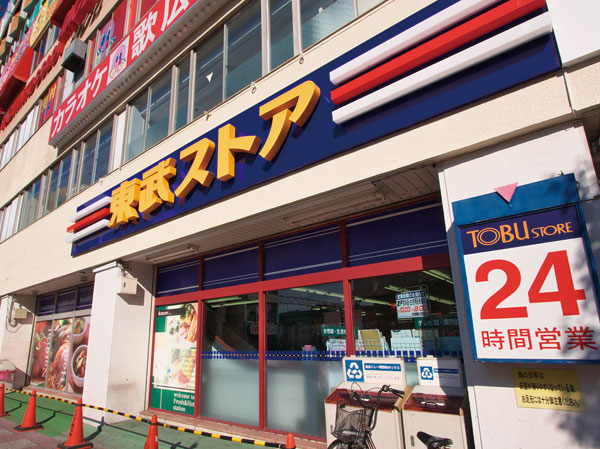 Tobu Store Co., Ltd. Warabiten (about 170m / A 3-minute walk) 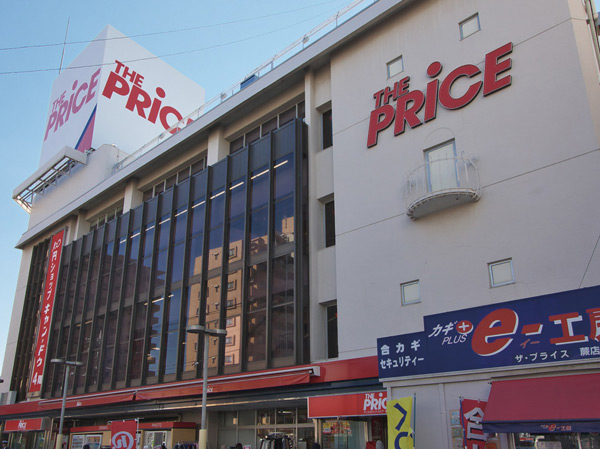 The ・ Price Warabiten (about 170m / A 3-minute walk) 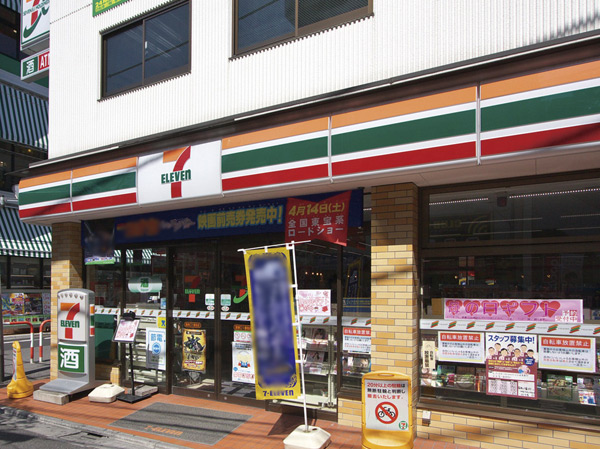 Seven-Eleven bracken Station East Ichibangai (about 60m / 1-minute walk) 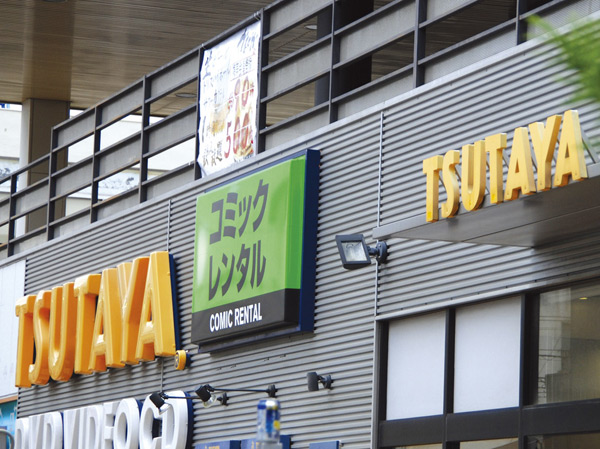 TSUTAYA bracken Nishiguchi store (about 300m / 4-minute walk) 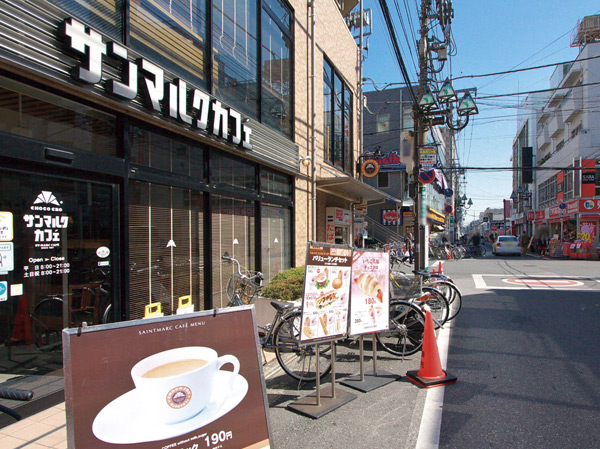 Saint Marc Cafe (about 100m / A 2-minute walk) 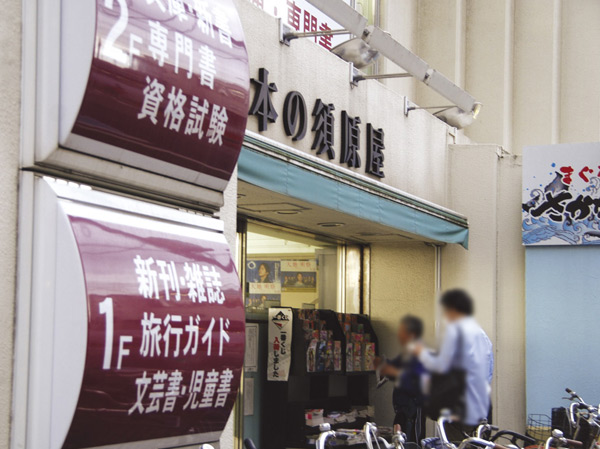 Book Suharaya (about 120m / A 2-minute walk) 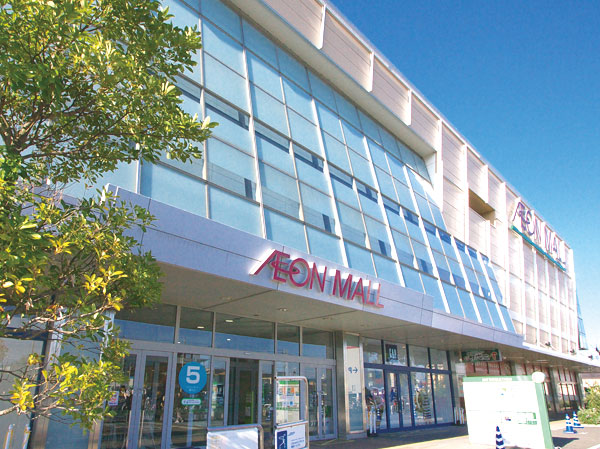 Aeon Mall Maekawa Kawaguchi (about 1450m / Bicycle about 8 minutes) 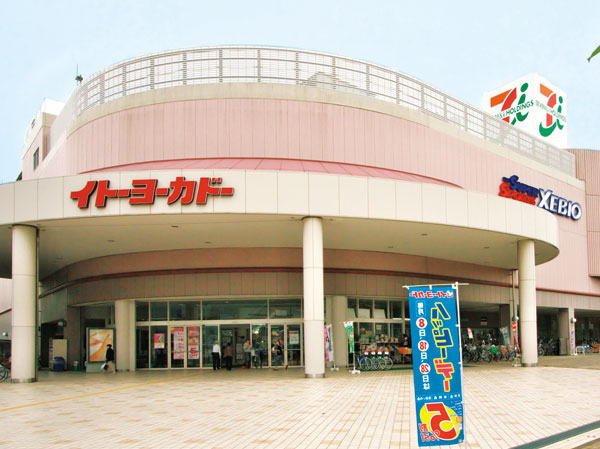 Ito-Yokado Nishikicho store (about 1710m / Bicycle about 9 minutes) 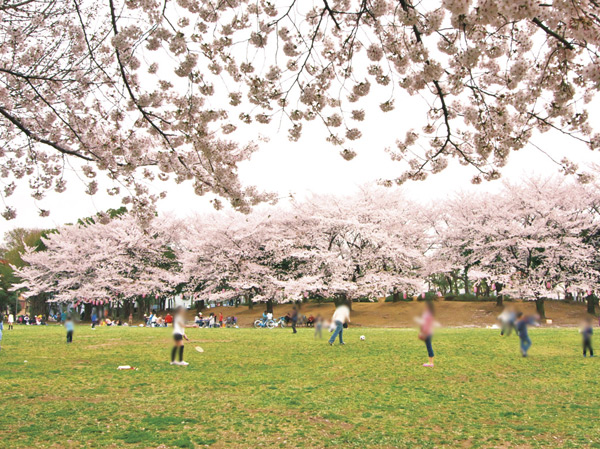 Bracken citizen park (about 900m / A 12-minute walk) 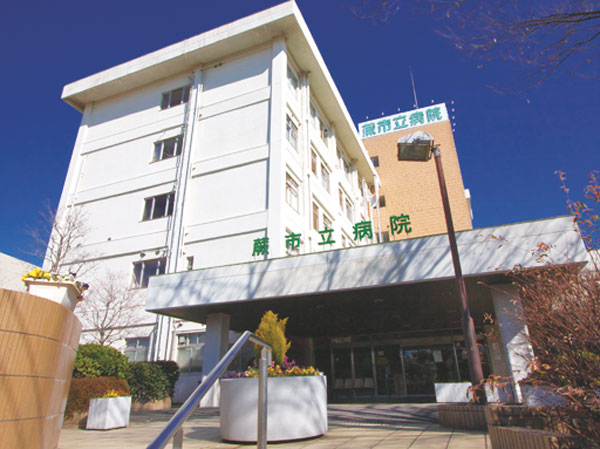 Warabishiritsu hospital (about 1200m / A 15-minute walk / Bike about 6 minutes) 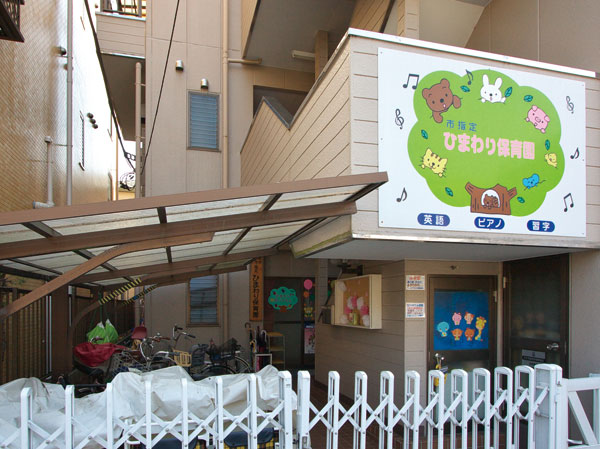 Private sunflower nursery school (about 230m / A 3-minute walk) 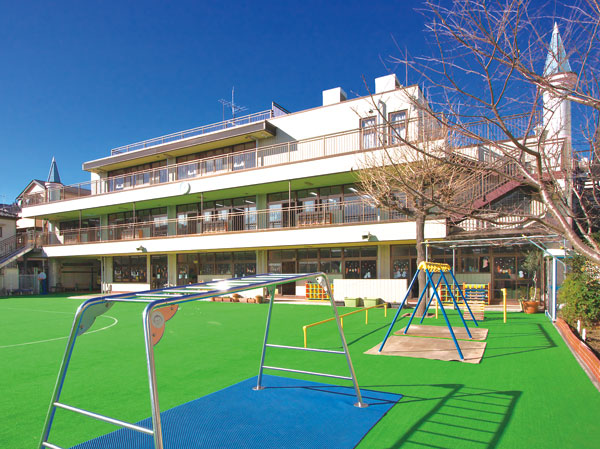 Myojo kindergarten (about 950m / A 12-minute walk) Floor: 2LD ・ K + SIC (shoes closet), the occupied area: 54.42 sq m, Price: 29,800,000 yen, now on sale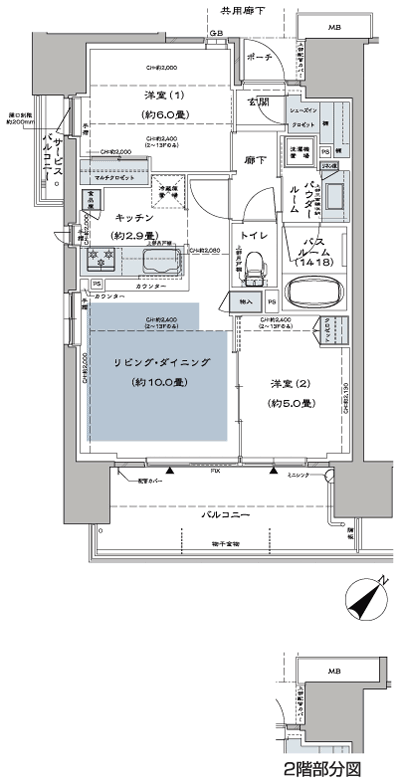 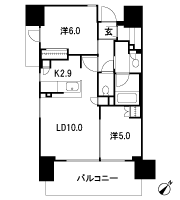 Floor: 2LD ・ K + WIC (walk-in closet), the occupied area: 54.24 sq m, Price: 33,400,000 yen, now on sale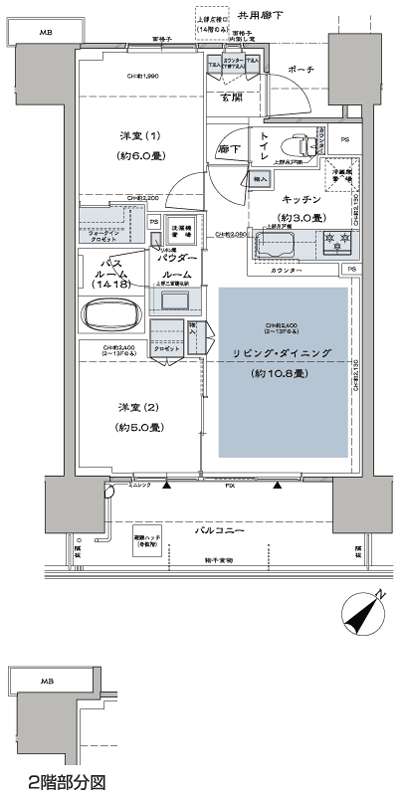 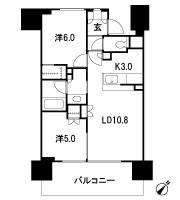 Floor: 2LD ・ K, the occupied area: 54.67 sq m, Price: 34,200,000 yen, now on sale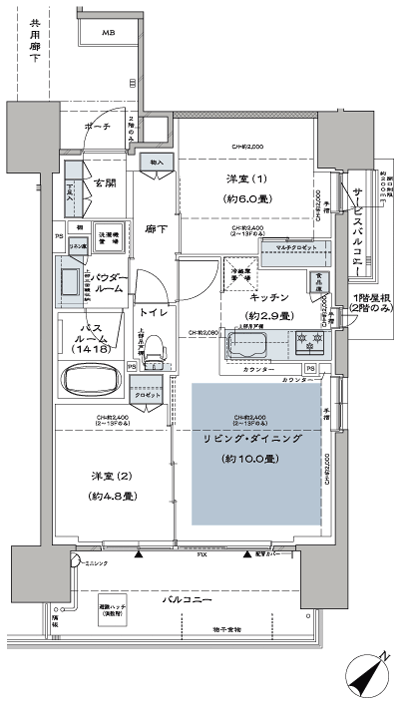 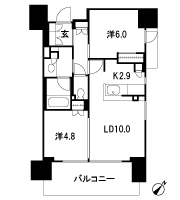 Floor: 2LD ・ K + WIC (walk-in closet), the occupied area: 54.56 sq m, Price: 31,600,000 yen, now on sale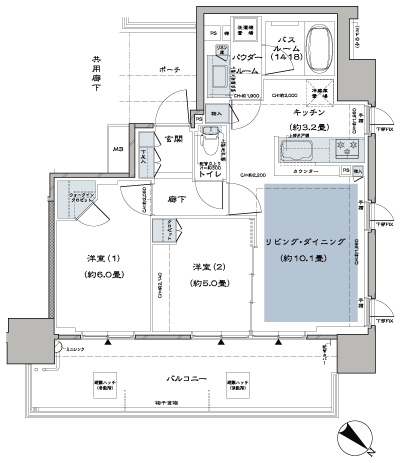 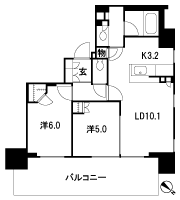 Location | |||||||||||||||||||||||||||||||||||||||||||||||||||||||||||||||||||||||||||||||||||||||||||||||||||