Investing in Japanese real estate
2014January
26,980,000 yen ~ 42,980,000 yen, 2LDK + S (storeroom) ~ 4LDK, 67.71 sq m ~ 93.65 sq m
New Apartments » Kanto » Saitama Prefecture » Yoshikawa City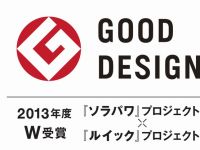 
Building structure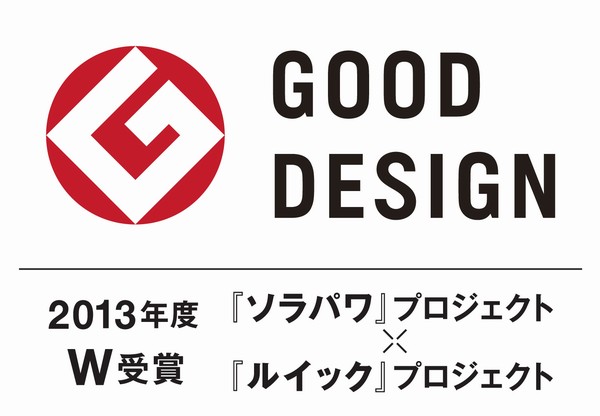 Good Design Award logo 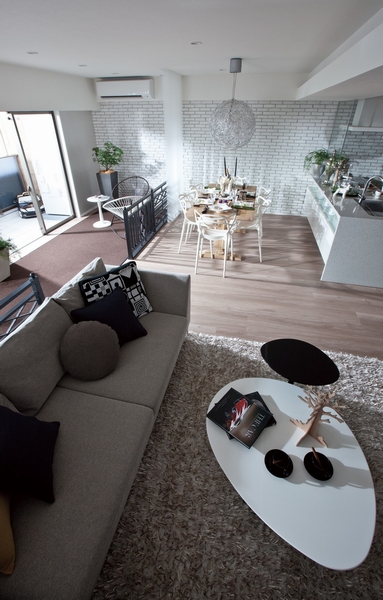 living ・ dining 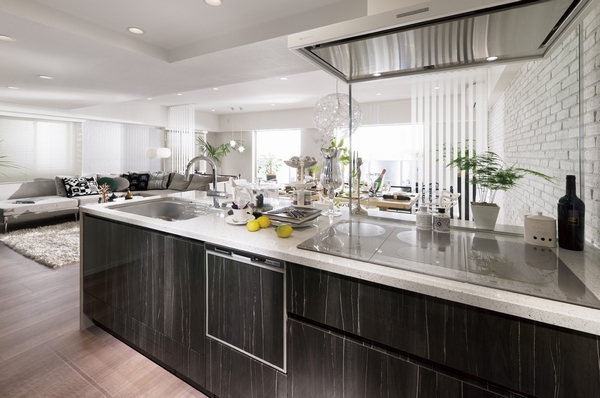 Kitchen 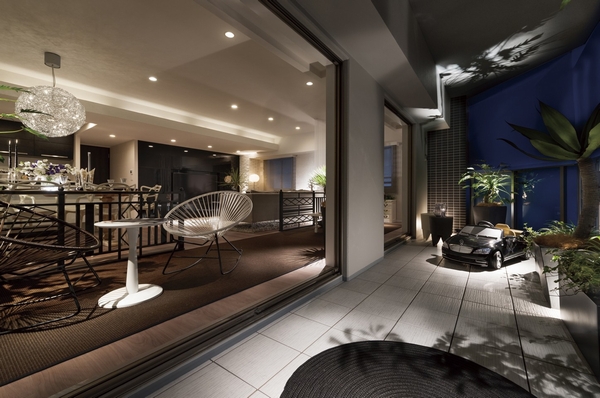 Balcony 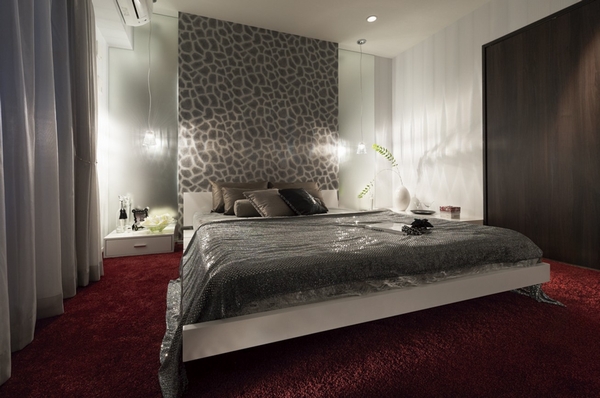 Western-style 1 (indoor photos all I type menu plan model room, Menu plan is free of charge (some paid), Application deadline Yes) 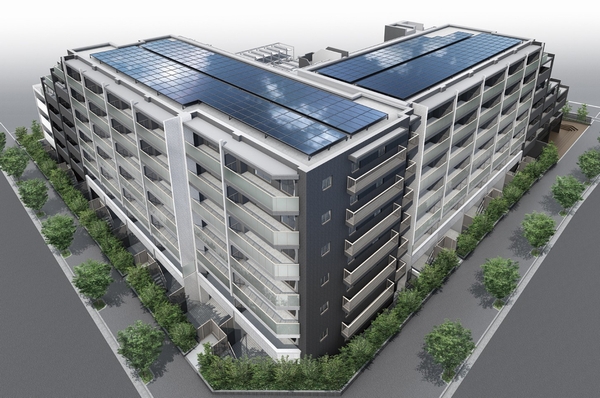 Exterior - Rendering 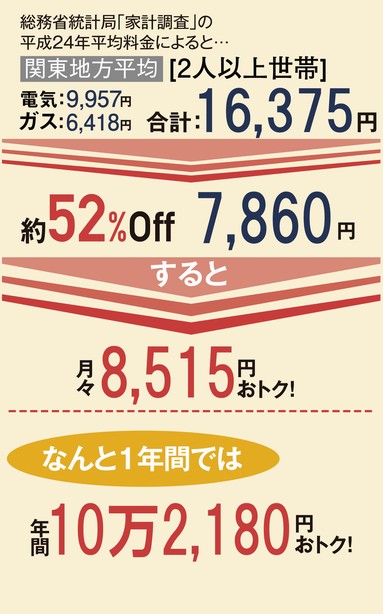 Annual savings conceptual diagram ※ 2 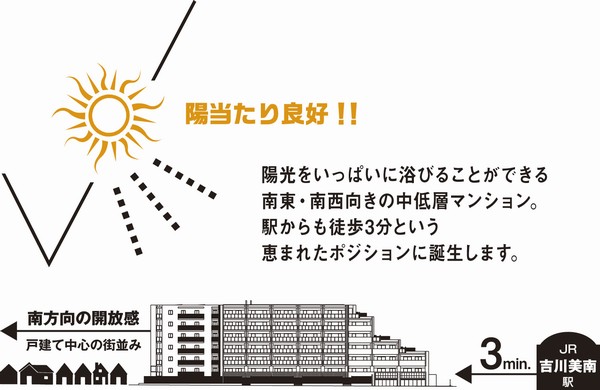 Conceptual view of the surrounding local 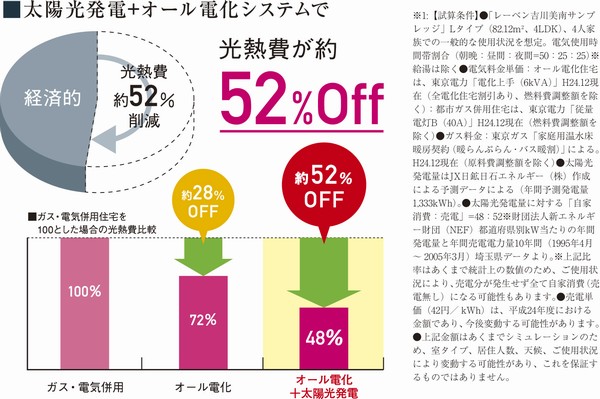 Reduction rate graph & utility costs comparison chart 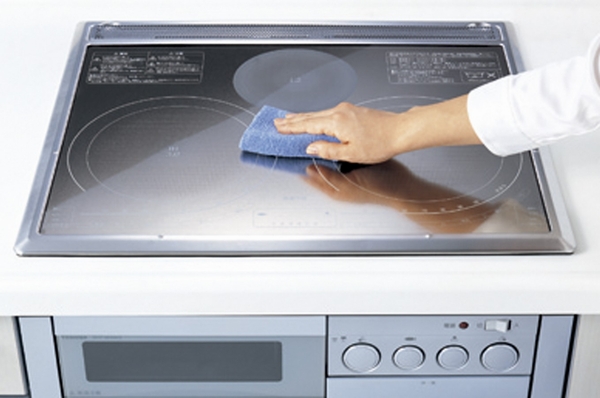 IH cooking heater 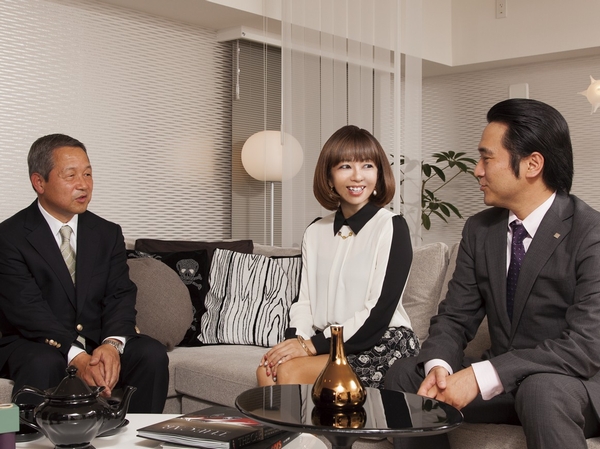 Interview with Meguro Mr. (left) and (stock) Takara Leben employees two 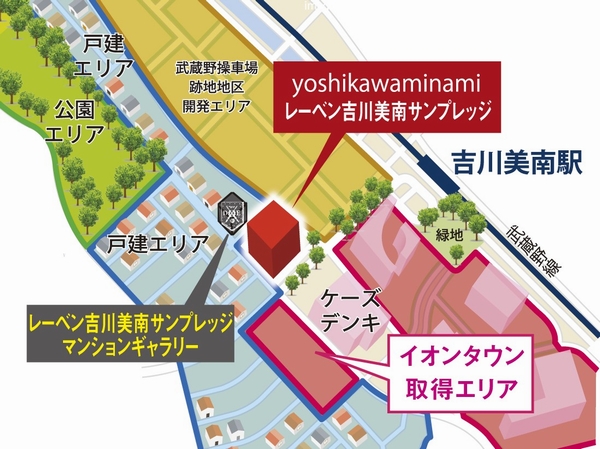 Conceptual view of the surrounding local 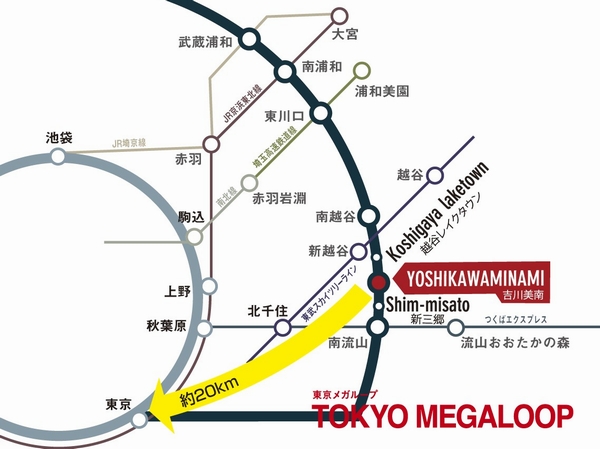 Traffic view 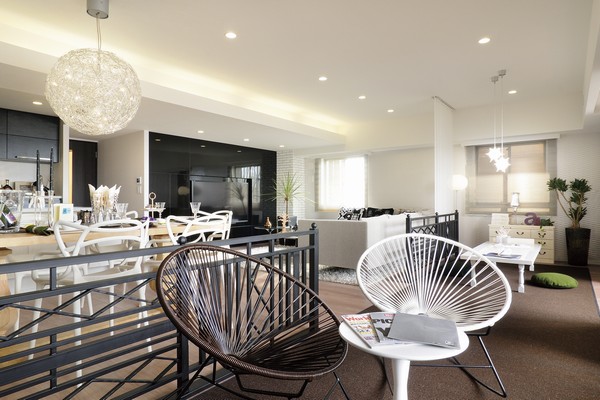 Dining side bathed in sunlight from the balcony. Arranged in even afford mini table to enrich the everyday 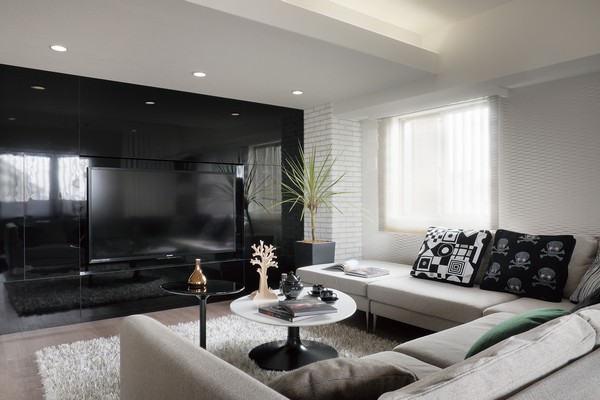 Living side (indoor photos all I type menu plan model room that lay out the sofa with a width and a large TV and plenty. Menu plan is free of charge (some paid). Application deadline Yes) 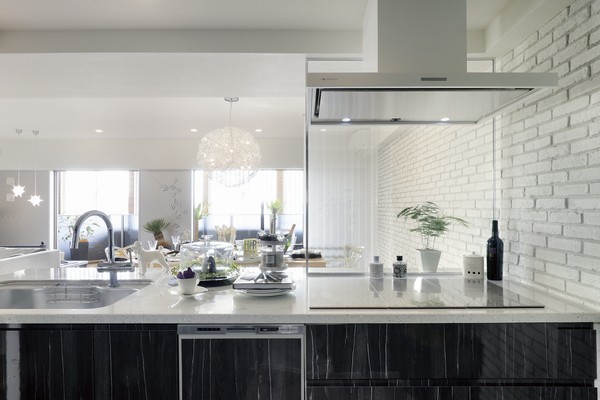 IH cooking heater adoption and wide sink of all-electric unique, Depth a kitchen that use of the counter-top 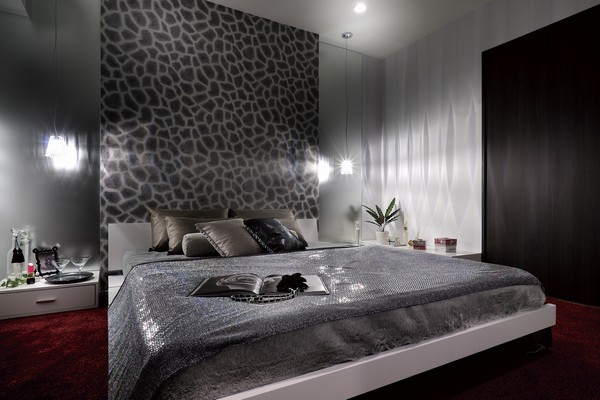 Capiz has become a service balcony, Western-style rooms that are friendly to privacy (1). About 7 tatami breadth plus, Walk-in closet with 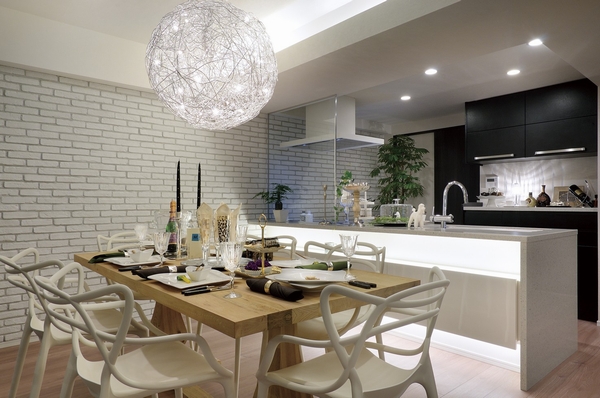 The kitchen is arranged also sliding door connecting the wash room, Support a smooth housework 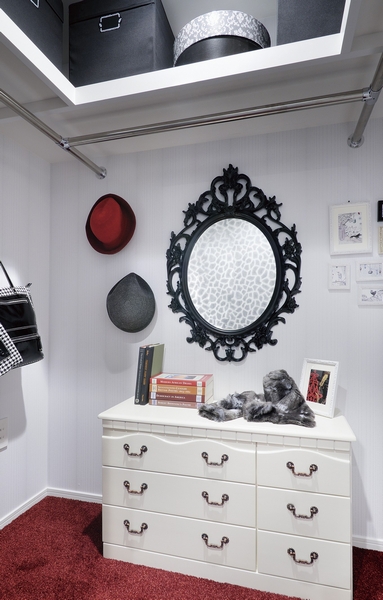 Western-style (1) walk-in closet a cute arrangement of. Higher storage capacity 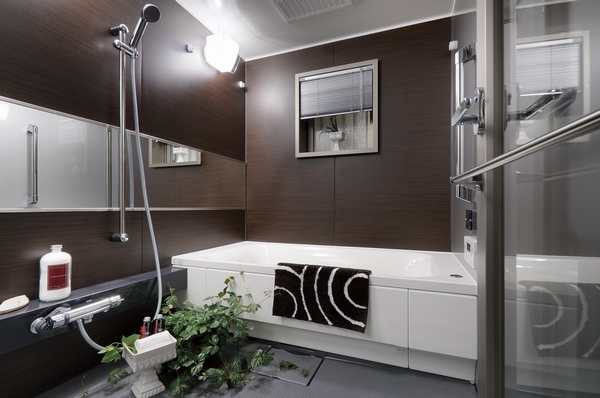 Bathroom of the large size of 1.6m × 2.0m. With a window the wind comes off, Consideration to functionality 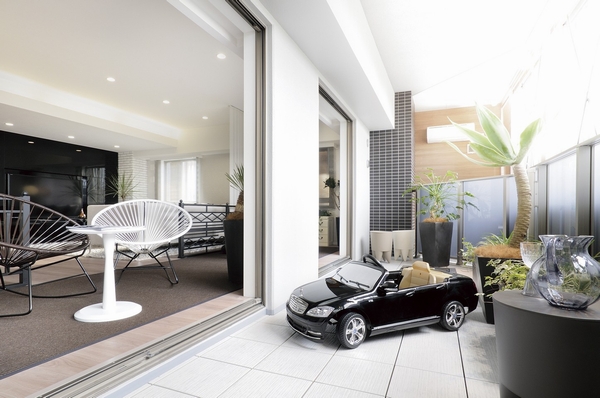 Depth up to the balcony of about 2m is, Likely size can be used in various ways 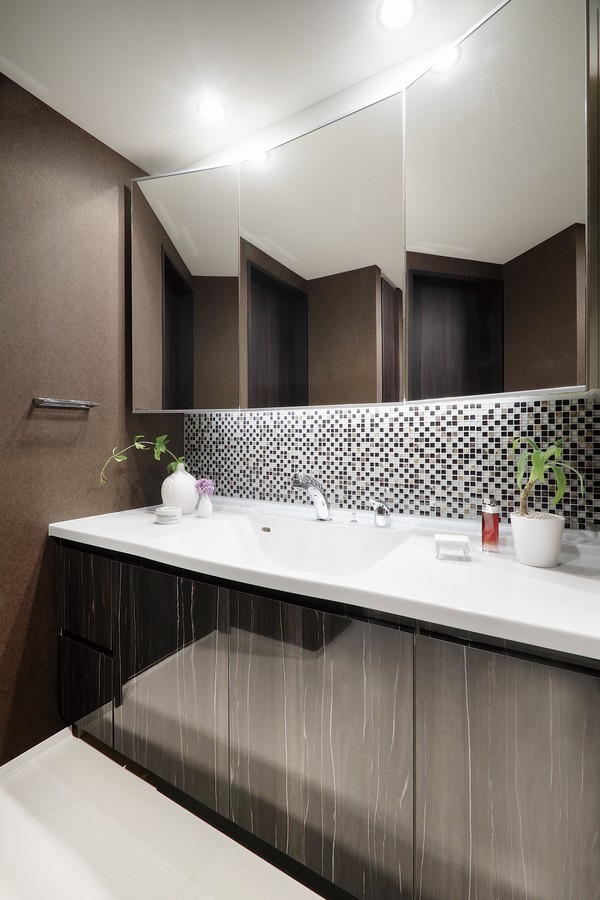 Directions to the model room (a word from the person in charge) 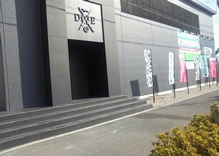 JR Musashino Line 3-minute walk from "Yoshikawa Minami" station west exit. Proceed while looking at the K's Denki in the left hand, Please turn the first signal to the right hand. A signal corner lot is the same property. Mansion Gallery There are ahead of the same property. We were arriving by car, If you use a car navigation system, please enter "Yoshikawa City Minami 2-chome, 15-7". Living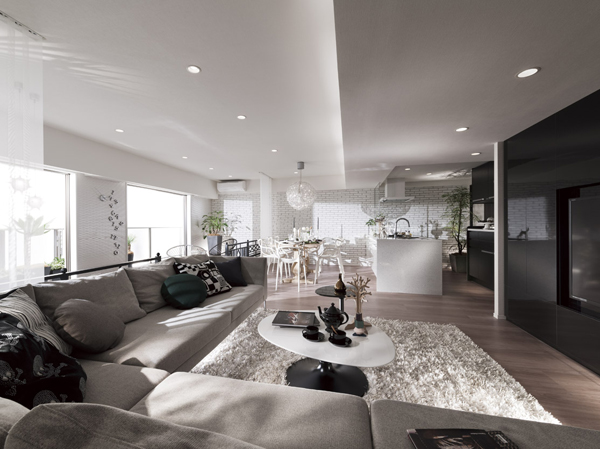 Living ・ Dining 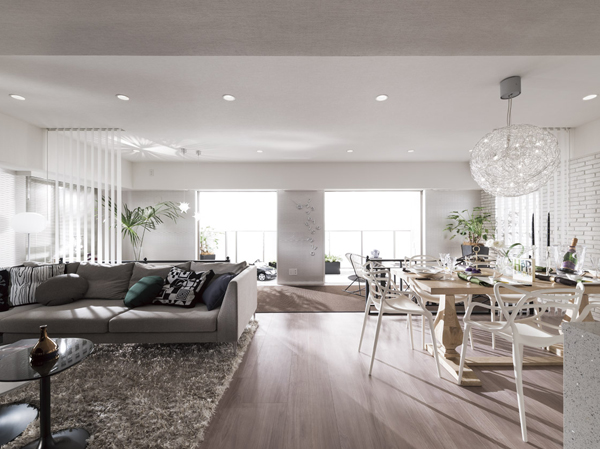 Living ・ Dining 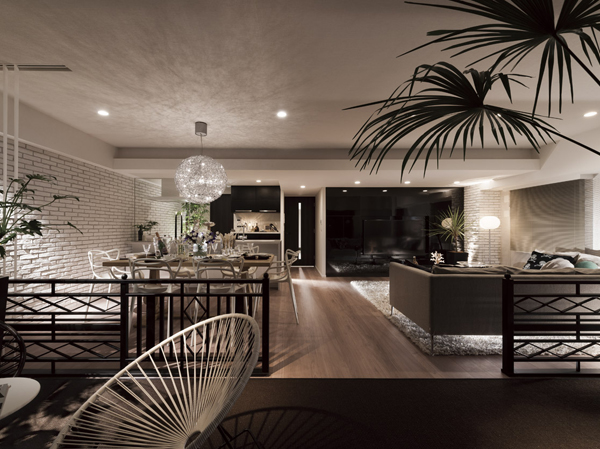 Living ・ Dining Kitchen![Kitchen. [Kitchen] Around the kitchen representing the live human sensibility significantly, Carefully selected equipment with an emphasis on functionality and design. Kitchen space of sophistication was achieved to realize the day-to-day comfort.](/images/saitama/yoshikawa/6d0afae04.jpg) [Kitchen] Around the kitchen representing the live human sensibility significantly, Carefully selected equipment with an emphasis on functionality and design. Kitchen space of sophistication was achieved to realize the day-to-day comfort. ![Kitchen. [Max disposer system] Employs a unique rotating blades crushing method. Also, You clean maintained because remove washable. Max disposer system to process the garbage clean quiet kitchen. (Same specifications)](/images/saitama/yoshikawa/6d0afae05.jpg) [Max disposer system] Employs a unique rotating blades crushing method. Also, You clean maintained because remove washable. Max disposer system to process the garbage clean quiet kitchen. (Same specifications) ![Kitchen. [Dishwasher] Panasonic dishwasher, Easy Auto to dryness from dishwashing. Firmly drop the dirt in the high-temperature cleaning of about 70 ℃. Of the amount of water used is hand-wash 1 / 7 or less. Because the sound is also quiet, It does not interfere with the time in the living room. (option)](/images/saitama/yoshikawa/6d0afae06.jpg) [Dishwasher] Panasonic dishwasher, Easy Auto to dryness from dishwashing. Firmly drop the dirt in the high-temperature cleaning of about 70 ℃. Of the amount of water used is hand-wash 1 / 7 or less. Because the sound is also quiet, It does not interfere with the time in the living room. (option) ![Kitchen. [Quiet sink & kitchen water purifier] Adopt a platter and also easy to wash wide sink large utensils at the time of the party. With less scratches, The sound of water wings is hard to quiet the specifications to. Also, In addition to that you can use to stretch the head, That can be switched in four ways, such as water purification shower, It was equipped with a faucet integrated water purifier.](/images/saitama/yoshikawa/6d0afae07.jpg) [Quiet sink & kitchen water purifier] Adopt a platter and also easy to wash wide sink large utensils at the time of the party. With less scratches, The sound of water wings is hard to quiet the specifications to. Also, In addition to that you can use to stretch the head, That can be switched in four ways, such as water purification shower, It was equipped with a faucet integrated water purifier. ![Kitchen. [Slide cabinet] It can be easily opening and closing with one hand, Also adopted an easy-sliding cabinet to take out the back of the thing. Look those in is as far as it will go, It can be effective use of space. ※ Except for some dwelling unit](/images/saitama/yoshikawa/6d0afae08.jpg) [Slide cabinet] It can be easily opening and closing with one hand, Also adopted an easy-sliding cabinet to take out the back of the thing. Look those in is as far as it will go, It can be effective use of space. ※ Except for some dwelling unit ![Kitchen. [Kitchen counter] The counter top, We used the seams with no flat Hanedashi top board. Care is also not only easy to use and easy, In harmony with the texture of the sink and Menzai, I served with design and dignity to the kitchen space. ※ Optional specifications](/images/saitama/yoshikawa/6d0afae09.jpg) [Kitchen counter] The counter top, We used the seams with no flat Hanedashi top board. Care is also not only easy to use and easy, In harmony with the texture of the sink and Menzai, I served with design and dignity to the kitchen space. ※ Optional specifications Bathing-wash room![Bathing-wash room. [Bath Room] Produce a bathroom with a clean and modern color wall. In a safe and clean also effortless bathroom, You can enjoy a comfortable bath time. Soft curve of the tub is easy to anyone to use, Breadth of simple shape and the room is, More to increase the relaxation feeling of general.](/images/saitama/yoshikawa/6d0afae10.jpg) [Bath Room] Produce a bathroom with a clean and modern color wall. In a safe and clean also effortless bathroom, You can enjoy a comfortable bath time. Soft curve of the tub is easy to anyone to use, Breadth of simple shape and the room is, More to increase the relaxation feeling of general. ![Bathing-wash room. [Reflect lighting] The entire bathroom will grade up by the director of the reflected light. Design is also emphasized. Gentle brightness, Heals the mind and body.](/images/saitama/yoshikawa/6d0afae11.jpg) [Reflect lighting] The entire bathroom will grade up by the director of the reflected light. Design is also emphasized. Gentle brightness, Heals the mind and body. ![Bathing-wash room. [Dressing Room] Vanity with a triple mirror with a breadth and depth, Exhibit the production and functionality of the breadth. Three-sided mirror that can check the grooming from the left and right is the back side becomes storage space. Cosmetics and toiletries is a flat-screen storage is no feeling of pressure to enter small items such as.](/images/saitama/yoshikawa/6d0afae12.jpg) [Dressing Room] Vanity with a triple mirror with a breadth and depth, Exhibit the production and functionality of the breadth. Three-sided mirror that can check the grooming from the left and right is the back side becomes storage space. Cosmetics and toiletries is a flat-screen storage is no feeling of pressure to enter small items such as. Receipt![Receipt. [System compartment] Hallway and living room ・ In the dining, It has established a system storage compartment that can be used in family. For convenient storage of things out, such as sewing machines and vacuum cleaners often. (Except for some type)](/images/saitama/yoshikawa/6d0afae15.jpg) [System compartment] Hallway and living room ・ In the dining, It has established a system storage compartment that can be used in family. For convenient storage of things out, such as sewing machines and vacuum cleaners often. (Except for some type) ![Receipt. [Shoe box] Thor type of shoe box that houses the things around the entrance, Or we established the shoes in cloak. Boots and umbrella, etc. also can be stored. It corresponds to a variety of footwear.](/images/saitama/yoshikawa/6d0afae16.jpg) [Shoe box] Thor type of shoe box that houses the things around the entrance, Or we established the shoes in cloak. Boots and umbrella, etc. also can be stored. It corresponds to a variety of footwear. ![Receipt. [Walk-in closet] Not only to accommodate the clothes and accessories, Walk-in closet or walk-through closet of large capacity that can be stored aware of the total coordination. Bag from those of dress length ・ You can carefully manage the silhouette and materials to such as hat.](/images/saitama/yoshikawa/6d0afae17.jpg) [Walk-in closet] Not only to accommodate the clothes and accessories, Walk-in closet or walk-through closet of large capacity that can be stored aware of the total coordination. Bag from those of dress length ・ You can carefully manage the silhouette and materials to such as hat. Other![Other. [Western style room] Margin even if the layout of the large bed. About 7 tatami room some Western-style is, Walk-in closet with the clothes can also be plenty of storage bag. Also adopted the out-frame construction method, It has realized the layout also easy living space of furniture.](/images/saitama/yoshikawa/6d0afae13.jpg) [Western style room] Margin even if the layout of the large bed. About 7 tatami room some Western-style is, Walk-in closet with the clothes can also be plenty of storage bag. Also adopted the out-frame construction method, It has realized the layout also easy living space of furniture. ![Other. [balcony] Balcony of all households depth of up to about 2m. It is one of the good sunshine also of the same properties charm. (More indoor photos all I type model room menu plan. Menu plan is free of charge (some paid), Application deadline Yes)](/images/saitama/yoshikawa/6d0afae14.jpg) [balcony] Balcony of all households depth of up to about 2m. It is one of the good sunshine also of the same properties charm. (More indoor photos all I type model room menu plan. Menu plan is free of charge (some paid), Application deadline Yes) ![Other. [Electric floor heating] Warm air heating, such as air-conditioning and fan heater has a high temperature enough to become the top of the room, The temperature difference between the floor and the ceiling surface becomes violently, Floor heating is evenly warm the whole room than in it. (Conceptual diagram)](/images/saitama/yoshikawa/6d0afae18.jpg) [Electric floor heating] Warm air heating, such as air-conditioning and fan heater has a high temperature enough to become the top of the room, The temperature difference between the floor and the ceiling surface becomes violently, Floor heating is evenly warm the whole room than in it. (Conceptual diagram) ![Other. [Water of Takara] It is not said to be practical to install a water purifier to all of the tap water life. "Water of Takara" is Kiyoshikatsu water system boasts a high-throughput was born from the revolutionary idea of attaching to the inlet of the water in the home. To Kiyoshikatsu hydration all the water involved in living by this, The system that coming out of the home in all of the faucet was completed. (Conceptual diagram)](/images/saitama/yoshikawa/6d0afae19.jpg) [Water of Takara] It is not said to be practical to install a water purifier to all of the tap water life. "Water of Takara" is Kiyoshikatsu water system boasts a high-throughput was born from the revolutionary idea of attaching to the inlet of the water in the home. To Kiyoshikatsu hydration all the water involved in living by this, The system that coming out of the home in all of the faucet was completed. (Conceptual diagram) 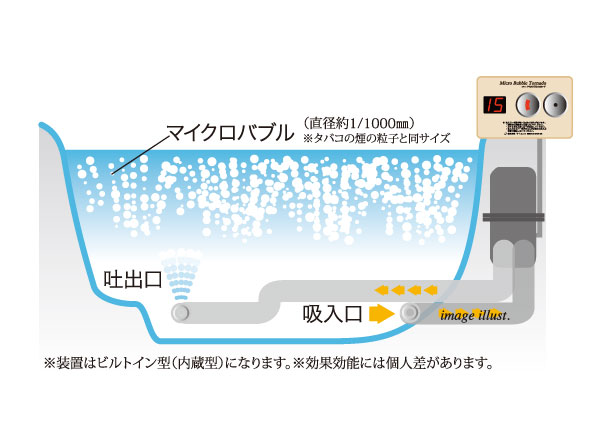 (Shared facilities ・ Common utility ・ Pet facility ・ Variety of services ・ Security ・ Earthquake countermeasures ・ Disaster-prevention measures ・ Building structure ・ Such as the characteristics of the building) Shared facilities![Shared facilities. [Grand Diage] When you exit the entrance, It has spread a lounge that brew a stylish flavor.](/images/saitama/yoshikawa/6d0afaf20.jpg) [Grand Diage] When you exit the entrance, It has spread a lounge that brew a stylish flavor. ![Shared facilities. [Vivian Cube] Vivian that can also be used as a moms social field Cube (Ladies Salon)](/images/saitama/yoshikawa/6d0afaf18.jpg) [Vivian Cube] Vivian that can also be used as a moms social field Cube (Ladies Salon) ![Shared facilities. [Mercy Spread] Also it offers facilities that can accommodate without hesitation when you invited your friends and your parents.](/images/saitama/yoshikawa/6d0afaf16.jpg) [Mercy Spread] Also it offers facilities that can accommodate without hesitation when you invited your friends and your parents. ![Shared facilities. [Hall] Hall of modern design of designer apartment unique.](/images/saitama/yoshikawa/6d0afaf15.jpg) [Hall] Hall of modern design of designer apartment unique. ![Shared facilities. [Mark & Chips] Adults of the spot, Mark & Chips (Datsuba)](/images/saitama/yoshikawa/6d0afaf19.jpg) [Mark & Chips] Adults of the spot, Mark & Chips (Datsuba) ![Shared facilities. [Sweet Winglet] Children's playground, Sweet Winglet (Children's Room) ※ 6 points Rendering more ※ Some public facilities fee. Terms Available](/images/saitama/yoshikawa/6d0afaf17.jpg) [Sweet Winglet] Children's playground, Sweet Winglet (Children's Room) ※ 6 points Rendering more ※ Some public facilities fee. Terms Available Security![Security. [Secom Security System (24-hour remote monitoring system)] Various sensors of each dwelling unit or common areas are automatically transferred to the management office and the Control Center After sensing an abnormal signal, Professional staff will be 24 hours quickly deal. During the weekday date will be manned management by the management clerk. ※ Service provision is Secom Co., Ltd.. However, within the dwelling unit, Housing information monitoring panel of the equipment and the management office common areas will be something other than a made Secom Co., Ltd.. (Conceptual diagram)](/images/saitama/yoshikawa/6d0afaf04.jpg) [Secom Security System (24-hour remote monitoring system)] Various sensors of each dwelling unit or common areas are automatically transferred to the management office and the Control Center After sensing an abnormal signal, Professional staff will be 24 hours quickly deal. During the weekday date will be manned management by the management clerk. ※ Service provision is Secom Co., Ltd.. However, within the dwelling unit, Housing information monitoring panel of the equipment and the management office common areas will be something other than a made Secom Co., Ltd.. (Conceptual diagram) ![Security. [Carefully check the visitor] Installing the auto-lock system in the entrance. The operation panel is equipped with a miniature camera, You can see the figure of the visitors on the monitor screen of each dwelling unit. Also, Also equipped with recording function. (Conceptual diagram)](/images/saitama/yoshikawa/6d0afaf05.jpg) [Carefully check the visitor] Installing the auto-lock system in the entrance. The operation panel is equipped with a miniature camera, You can see the figure of the visitors on the monitor screen of each dwelling unit. Also, Also equipped with recording function. (Conceptual diagram) Features of the building![Features of the building. [Solar power utility costs for the best deals! ] Utility costs is always necessary cost in order to maintain a comfortable living. But, 10 years, 20 years with and continue to pay much, It will pay millions of yen in a lifetime. In the solar power generation system, It is possible to cover the part of the power required to live with the energy of the sun, Also it leads to a reduction in utility costs. (Conceptual diagram)](/images/saitama/yoshikawa/6d0afaf01.jpg) [Solar power utility costs for the best deals! ] Utility costs is always necessary cost in order to maintain a comfortable living. But, 10 years, 20 years with and continue to pay much, It will pay millions of yen in a lifetime. In the solar power generation system, It is possible to cover the part of the power required to live with the energy of the sun, Also it leads to a reduction in utility costs. (Conceptual diagram) ![Features of the building. [Apartment door to door to the "solar power plant"] You can receive the purchase of surplus power by the power company in response to the feed-in tariffs. 5 sheets of solar panels per units are installed on the roof of the apartment, Power by solar power is supplied directly to each household. Also surplus of power is available to be sold to the power company. ※ Depending on your situation and the weather, Solar power generation amount becomes only use content in the dwelling unit, There is a case where electricity sales amount to the power company does not occur. (Rendering)](/images/saitama/yoshikawa/6d0afaf08.jpg) [Apartment door to door to the "solar power plant"] You can receive the purchase of surplus power by the power company in response to the feed-in tariffs. 5 sheets of solar panels per units are installed on the roof of the apartment, Power by solar power is supplied directly to each household. Also surplus of power is available to be sold to the power company. ※ Depending on your situation and the weather, Solar power generation amount becomes only use content in the dwelling unit, There is a case where electricity sales amount to the power company does not occur. (Rendering) ![Features of the building. [High output module adopted] High output, Employing a highly efficient solar cell module. You can use the finely energy efficiently by using the amount of weather conditions and electricity. (Conceptual diagram)](/images/saitama/yoshikawa/6d0afaf02.jpg) [High output module adopted] High output, Employing a highly efficient solar cell module. You can use the finely energy efficiently by using the amount of weather conditions and electricity. (Conceptual diagram) ![Features of the building. [Cute the use of solar thermal] For generating electric power by using the "light" of the sun as "solar power", To use the "air of the heat" that has been warmed by the sun, "Eco Cute". A combination of the two is the "twin solar". By Eco Cute is applied to the solar power generation, And more effective energy efficiency, The greater the gentleness of the environment.](/images/saitama/yoshikawa/6d0afaf03.jpg) [Cute the use of solar thermal] For generating electric power by using the "light" of the sun as "solar power", To use the "air of the heat" that has been warmed by the sun, "Eco Cute". A combination of the two is the "twin solar". By Eco Cute is applied to the solar power generation, And more effective energy efficiency, The greater the gentleness of the environment. ![Features of the building. [On-site parking 100%, Use fee per month 500 yen ~ ] On-site parking 100%, It has secured 200% bicycle storage. ※ The photograph is an example of a parking can be car.](/images/saitama/yoshikawa/6d0afaf11.jpg) [On-site parking 100%, Use fee per month 500 yen ~ ] On-site parking 100%, It has secured 200% bicycle storage. ※ The photograph is an example of a parking can be car. ![Features of the building. [Designer Property] Same property stylish space is spread. 24-hour security and security cameras, Happy even consideration of such safety auto-lock system. (Exterior - Rendering ※ Those Rendering is drawn on the basis of the drawings of the planning stage, In fact and it may be slightly different)](/images/saitama/yoshikawa/6d0afaf09.jpg) [Designer Property] Same property stylish space is spread. 24-hour security and security cameras, Happy even consideration of such safety auto-lock system. (Exterior - Rendering ※ Those Rendering is drawn on the basis of the drawings of the planning stage, In fact and it may be slightly different) ![Features of the building. [Live with pets] In accordance with the rules, You can be reared in peace. ※ The breeding of pets, There is a management regulations. For more information, please check the sales representative. ※ The photograph is an example of a pet frog.](/images/saitama/yoshikawa/6d0afaf13.jpg) [Live with pets] In accordance with the rules, You can be reared in peace. ※ The breeding of pets, There is a management regulations. For more information, please check the sales representative. ※ The photograph is an example of a pet frog. Building structure![Building structure. [Ramen structure] A structure that contact of the columns and beams is in the difficult "rigid" joint deformation. Even if not put a load-bearing walls and braces, Because the structure to withstand the rocking of an earthquake, You can create a free space without walls. (Conceptual diagram)](/images/saitama/yoshikawa/6d0afaf07.jpg) [Ramen structure] A structure that contact of the columns and beams is in the difficult "rigid" joint deformation. Even if not put a load-bearing walls and braces, Because the structure to withstand the rocking of an earthquake, You can create a free space without walls. (Conceptual diagram) ![Building structure. [Double floor ・ Double ceiling] On the floor employs a double floor structure that provided a buffer space between the floor and the floor slab. In addition to the structure to support the flooring in the supporting leg with a cushion rubber across the air layer, Concrete thickness of the floor slab is secure about 200 mm or more. Flooring is provided with a sound insulation performance of LL-45 grade, We suppress the travels of life sound to the lower floor, such as the ceiling is also a double structure. (Conceptual diagram)](/images/saitama/yoshikawa/6d0afaf10.jpg) [Double floor ・ Double ceiling] On the floor employs a double floor structure that provided a buffer space between the floor and the floor slab. In addition to the structure to support the flooring in the supporting leg with a cushion rubber across the air layer, Concrete thickness of the floor slab is secure about 200 mm or more. Flooring is provided with a sound insulation performance of LL-45 grade, We suppress the travels of life sound to the lower floor, such as the ceiling is also a double structure. (Conceptual diagram) ![Building structure. [Third-party evaluation institutions peace of mind of the house evaluation [Housing Performance Evaluation]] For performance items of the "safety against fire," "energy-saving measures" such as the 9 field "strength against earthquakes", Check in two stages of the design phase (design house performance evaluation report) and the construction work stage of completion (construction housing performance evaluation report). You so you can worry in check by a third party that has been registered from the Minister of Land, Infrastructure and Transport. (Conceptual diagram) ※ For more information see "Housing term large Dictionary"](/images/saitama/yoshikawa/6d0afaf06.jpg) [Third-party evaluation institutions peace of mind of the house evaluation [Housing Performance Evaluation]] For performance items of the "safety against fire," "energy-saving measures" such as the 9 field "strength against earthquakes", Check in two stages of the design phase (design house performance evaluation report) and the construction work stage of completion (construction housing performance evaluation report). You so you can worry in check by a third party that has been registered from the Minister of Land, Infrastructure and Transport. (Conceptual diagram) ※ For more information see "Housing term large Dictionary" ![Building structure. [Saitama Prefecture condominium environmental performance display] Based on the efforts of a particular building environment-friendly plan that building owners to submit in Saitama Prefecture, Ratio of greening, And CO2 reduction rate, Display the appropriate main features, Are evaluated in five steps for comprehensive evaluation (star mark). ※ For more information see "Housing term large Dictionary".](/images/saitama/yoshikawa/6d0afaf12.jpg) [Saitama Prefecture condominium environmental performance display] Based on the efforts of a particular building environment-friendly plan that building owners to submit in Saitama Prefecture, Ratio of greening, And CO2 reduction rate, Display the appropriate main features, Are evaluated in five steps for comprehensive evaluation (star mark). ※ For more information see "Housing term large Dictionary". ![Building structure. [Flat 35S] "This Mansion", we have meet the standards of the flat 35S. The first five years, Flat 35S that available from your borrowing interest rate cut year 0.3% is the apartment available. ※ If it became expected to reach budget amount, It will be the end of the acceptance. For more information, please contact the person in charge. ※ There are some not applicable to type. ※ "Reading the information" reference of the upper-right corner of the screen detail](/images/saitama/yoshikawa/6d0afaf14.jpg) [Flat 35S] "This Mansion", we have meet the standards of the flat 35S. The first five years, Flat 35S that available from your borrowing interest rate cut year 0.3% is the apartment available. ※ If it became expected to reach budget amount, It will be the end of the acceptance. For more information, please contact the person in charge. ※ There are some not applicable to type. ※ "Reading the information" reference of the upper-right corner of the screen detail Surrounding environment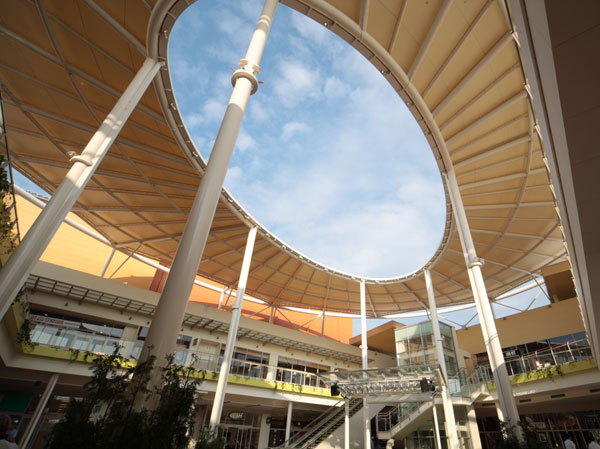 LaLaport Shinmisato (about 1040m ・ Walk 13 minutes) 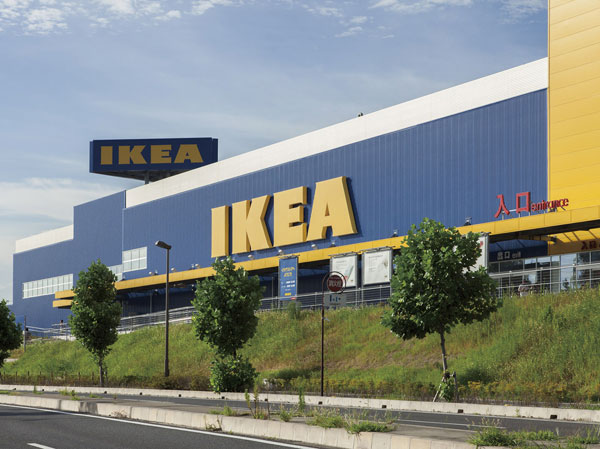 IKEA Shinmisato (about 1.58km) 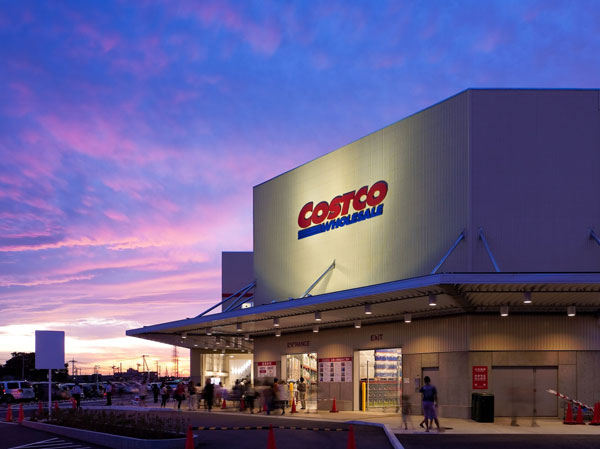 Costco Wholesale Shinmisato warehouse store (about 820m ・ 11-minute walk) 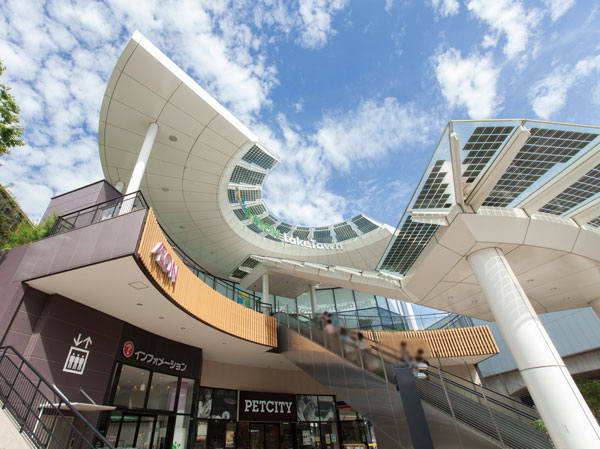 Aeon Lake Town kaze (about 3.69km) 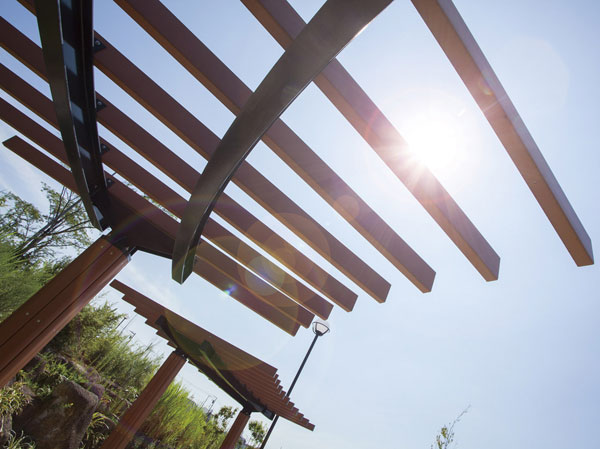 Minami Central Park (about 170m ・ A 3-minute walk) 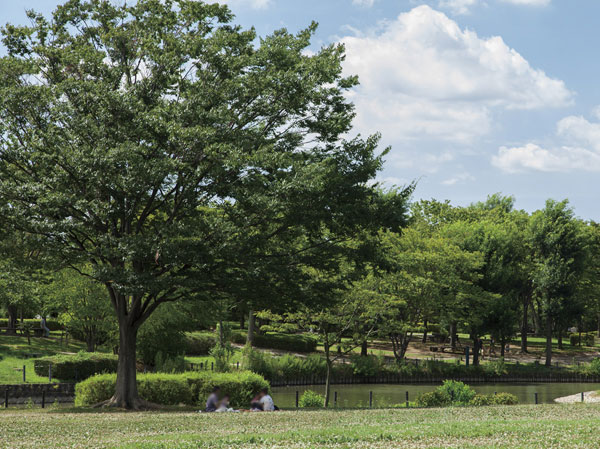 We see the park (about 5.23km) 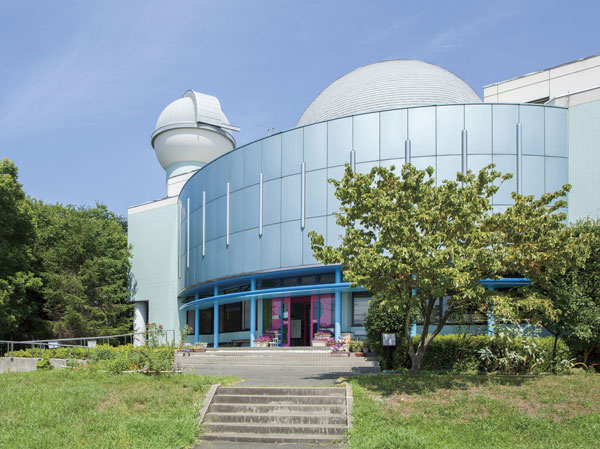 Yoshikawa City Children's Museum Wonderland (planetarium) (about 1000m ・ Walk 13 minutes) 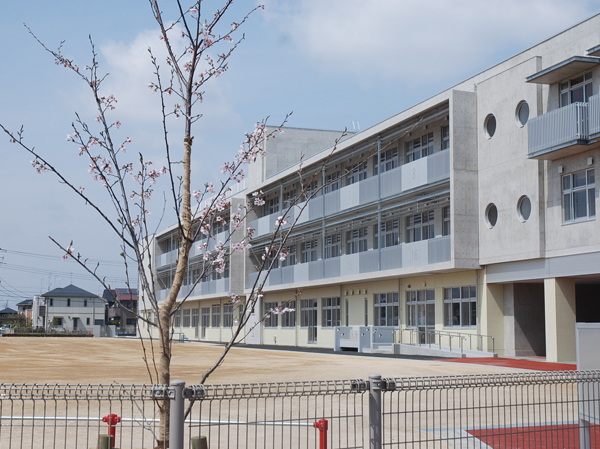 Yoshikawa Municipal Minami Elementary School (about 420m ・ 6-minute walk) 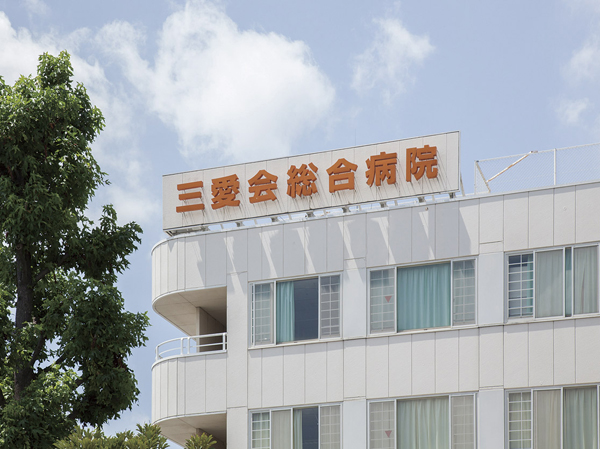 Sanai Association General Hospital (about 1470m ・ 19 minutes walk) Floor: 4LDK + WIC, the occupied area: 85.61 sq m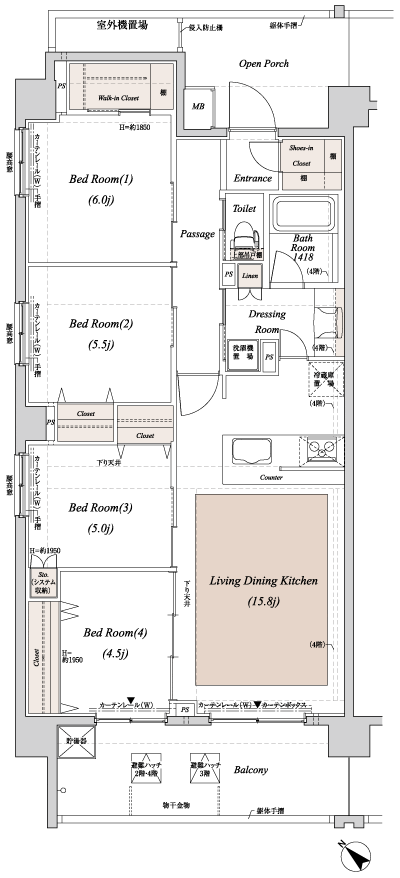 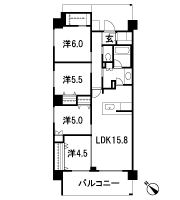 Floor: 3LDK + 2WIC, the area occupied: 76.8 sq m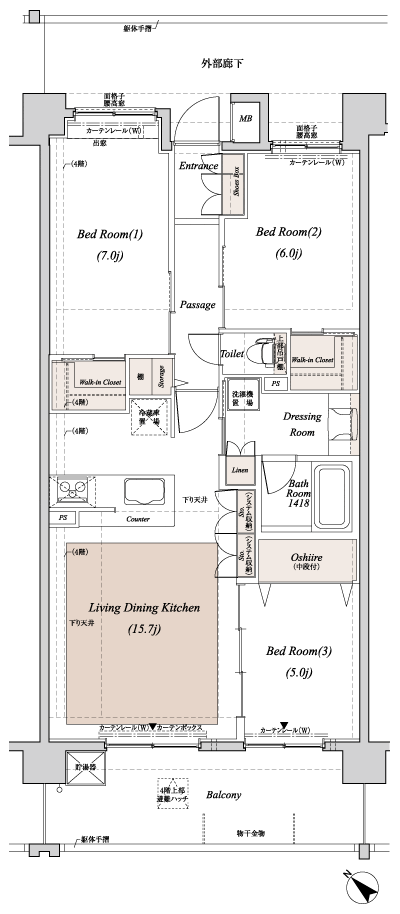 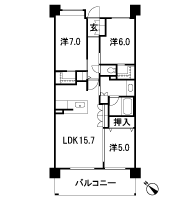 Floor: 3LDK + 2WIC, occupied area: 80.93 sq m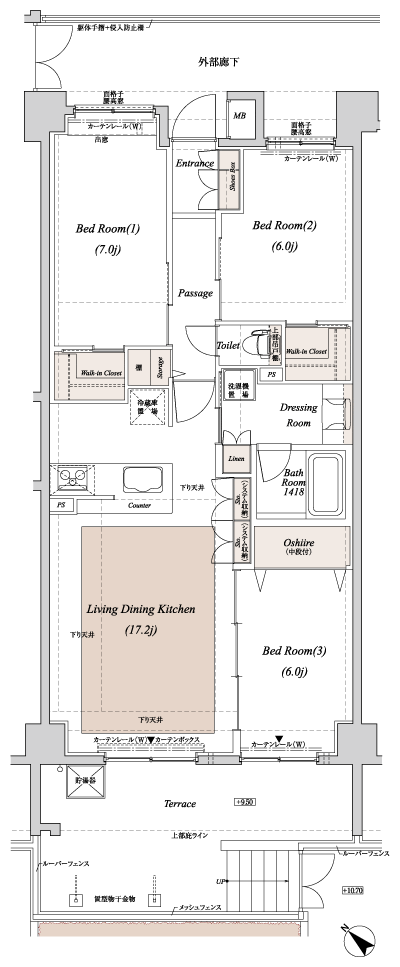 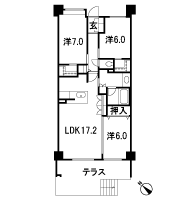 Floor: 3LDK + 2WIC, the area occupied: 73.7 sq m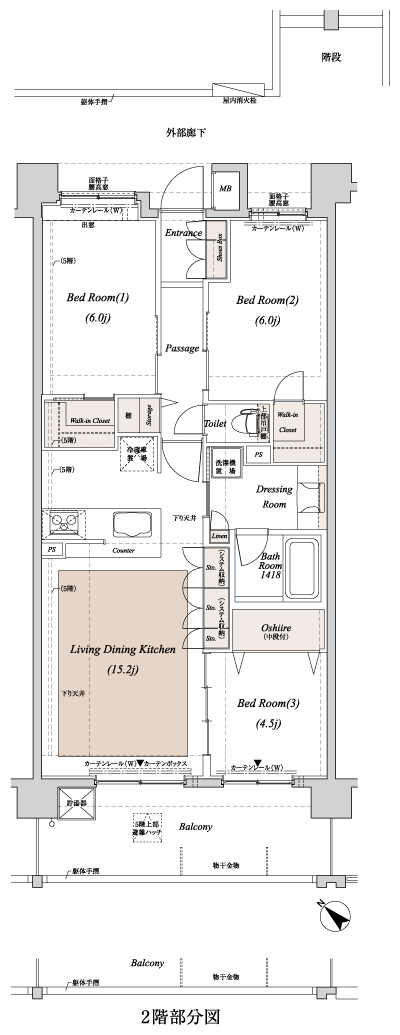 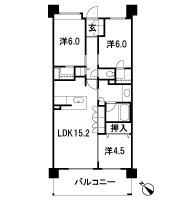 Floor: 3LDK + 2WIC, the area occupied: 77.7 sq m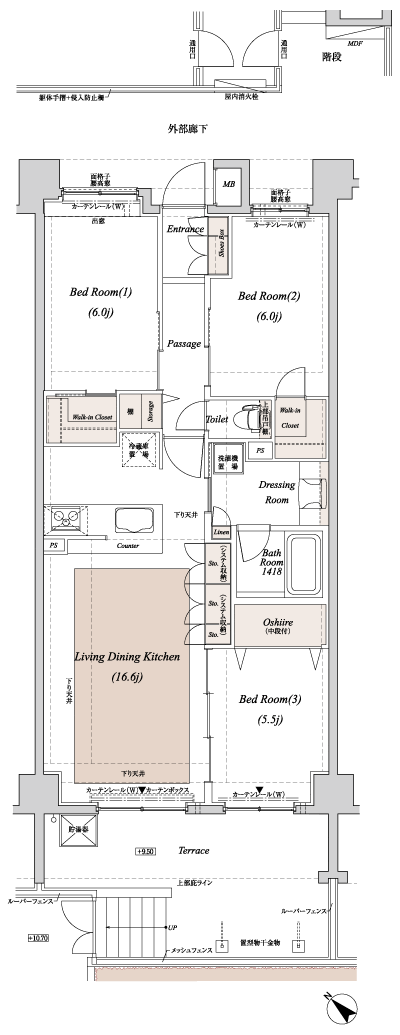 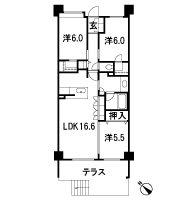 Floor: 3LDK + WTC, the occupied area: 72.81 sq m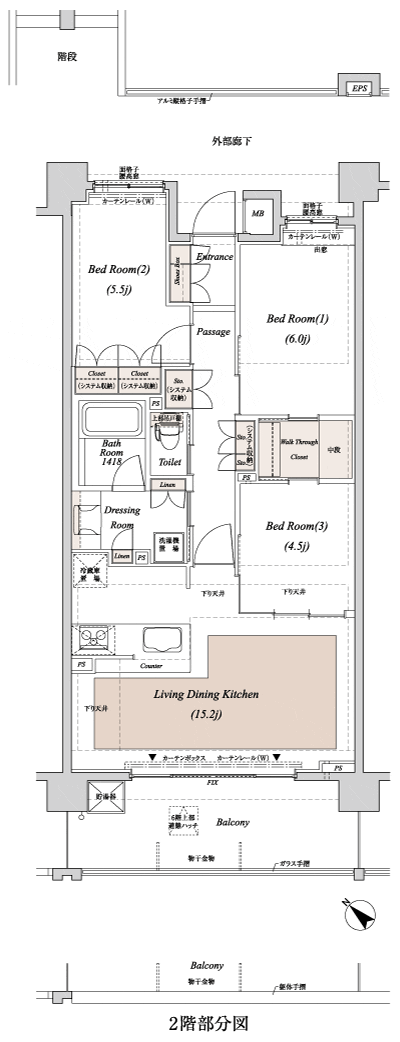 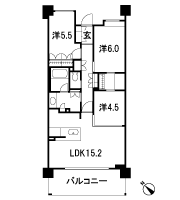 Floor: 3LDK + WTC, the occupied area: 76.81 sq m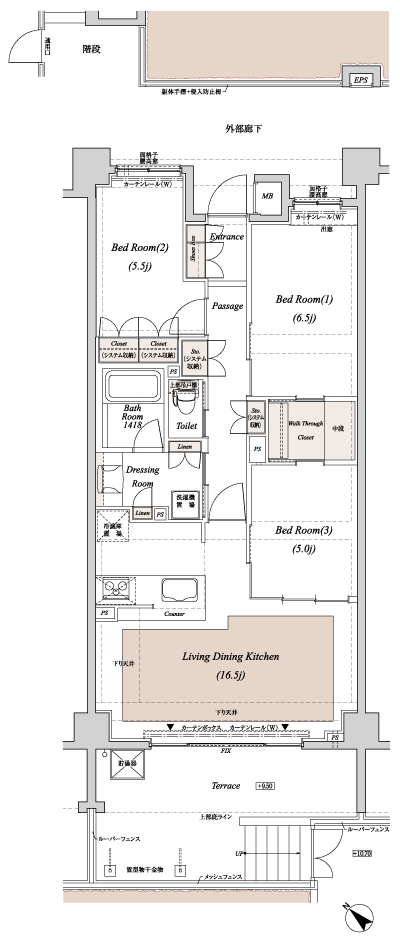 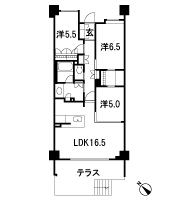 Floor: 3LDK + WTC, the area occupied: 75.7 sq m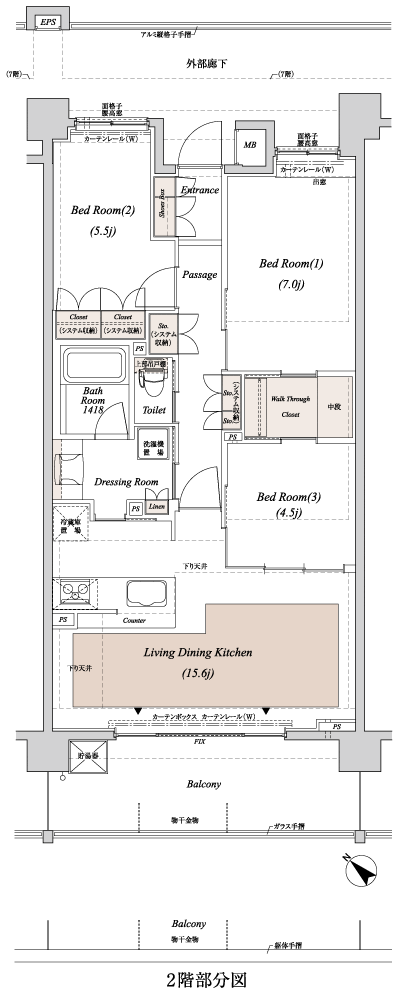 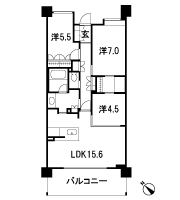 Floor: 3LDK + WTC, the occupied area: 79.83 sq m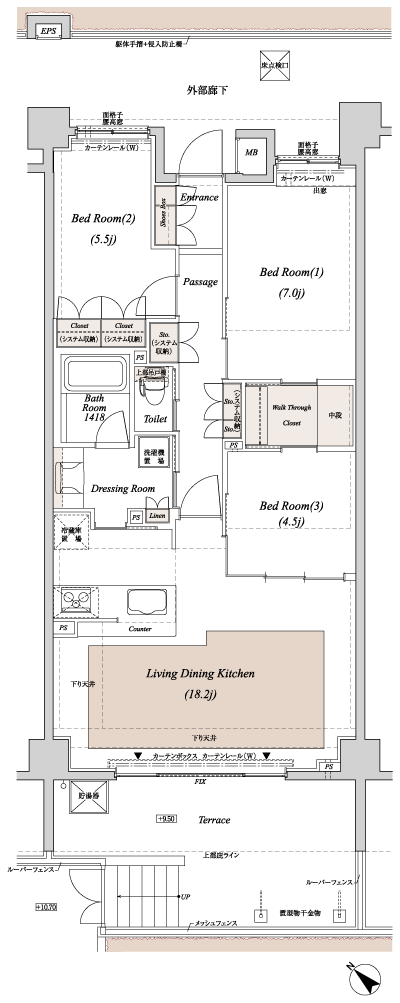 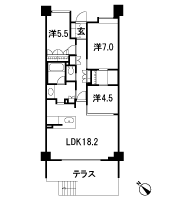 Floor: 4LDK + WIC, the occupied area: 83.67 sq m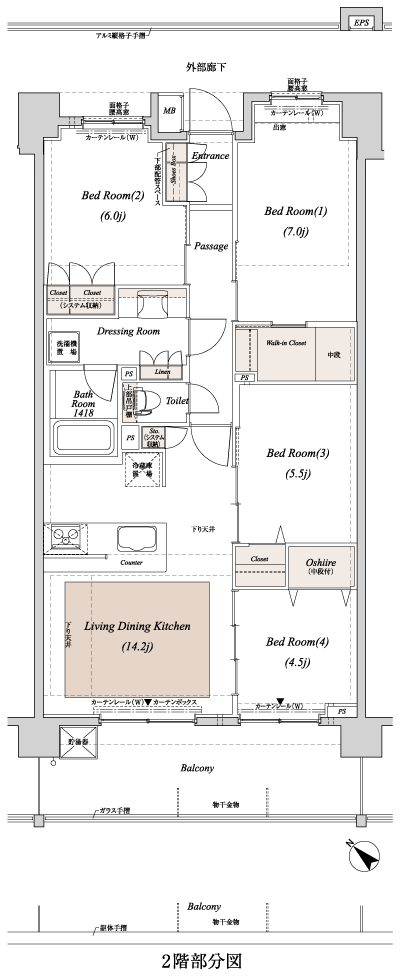 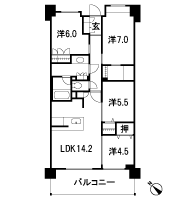 Floor: 4LDK + WIC, the occupied area: 88.03 sq m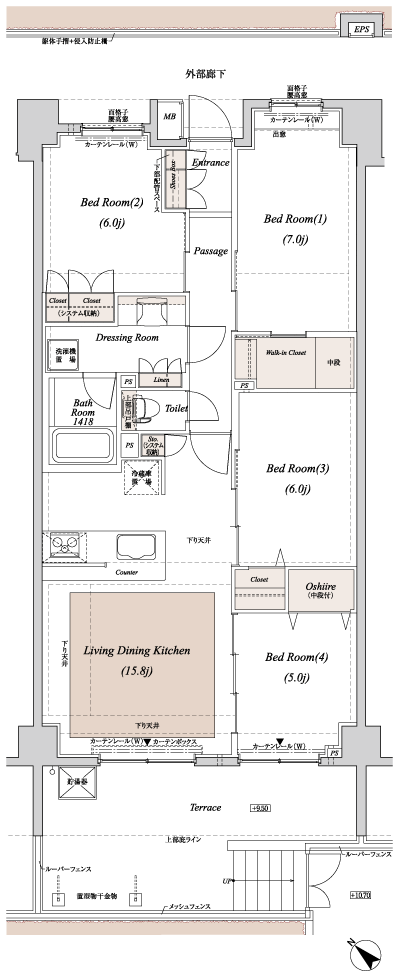 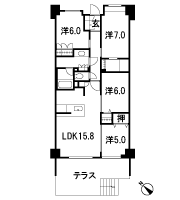 Floor: 3LDK + 2WIC, occupied area: 71.31 sq m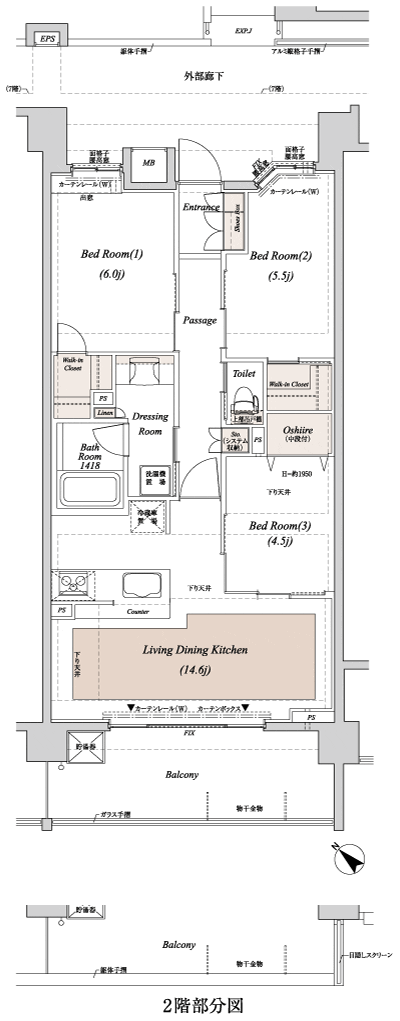 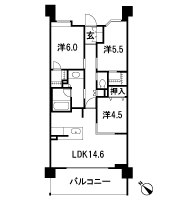 Floor: 3LDK + 2WIC, occupied area: 75.31 sq m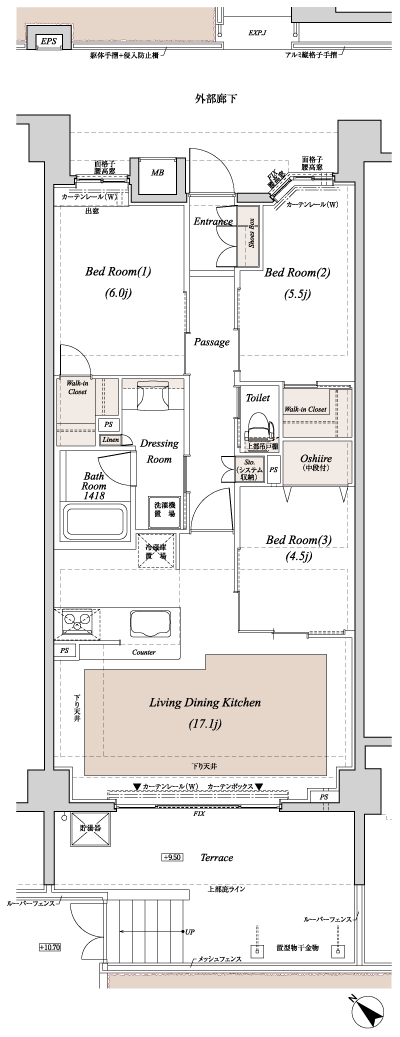 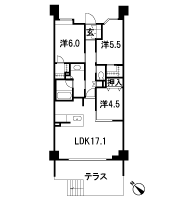 Floor: 2LDK + S + WIC, the occupied area: 67.71 sq m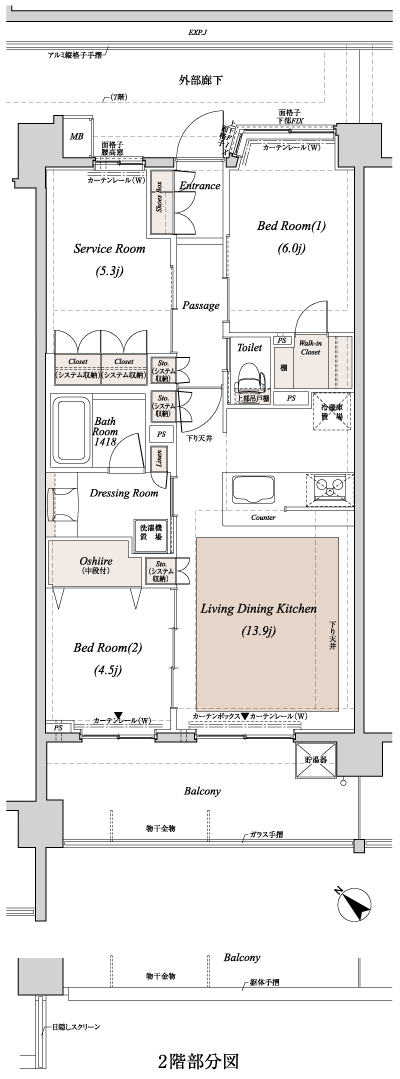 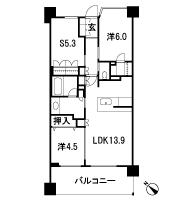 Floor: 2LDK + S + 2WIC, occupied area: 71.65 sq m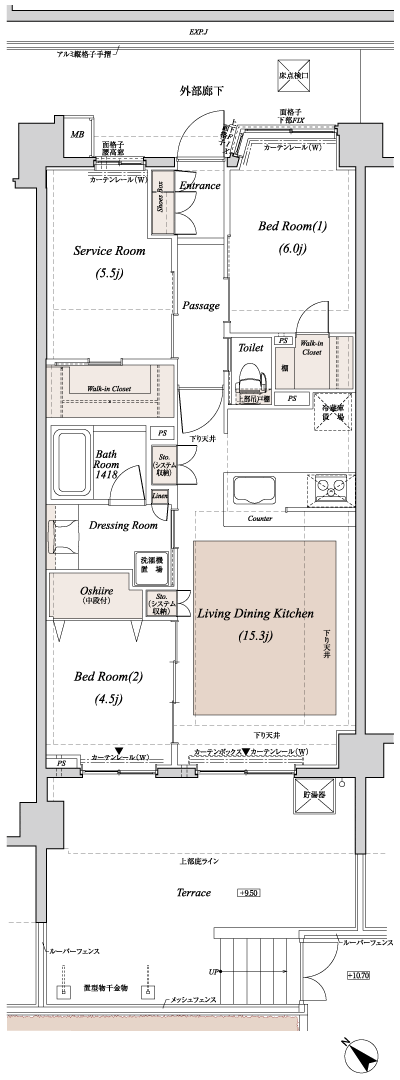 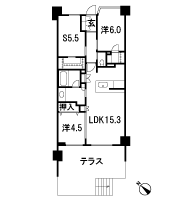 Floor: 4LDK + 3WIC + WIS, the occupied area: 93.65 sq m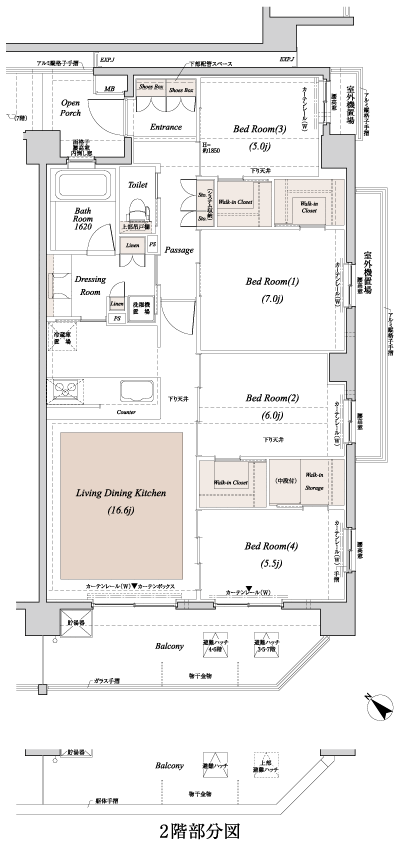 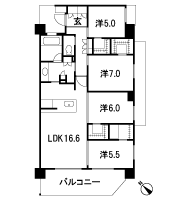 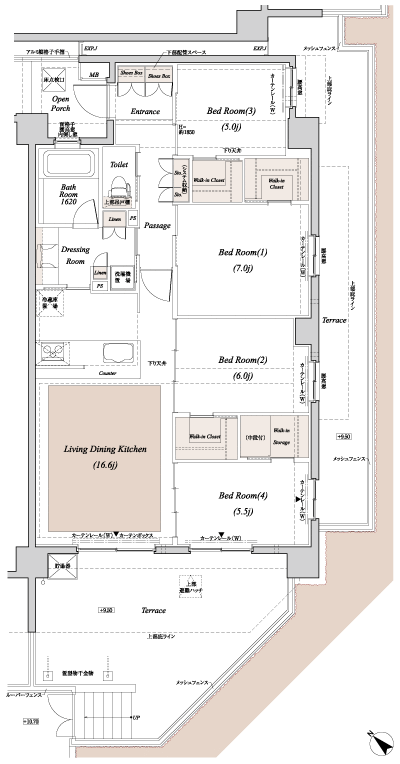 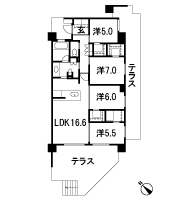 Floor: 4LDK + WIC, the occupied area: 79.63 sq m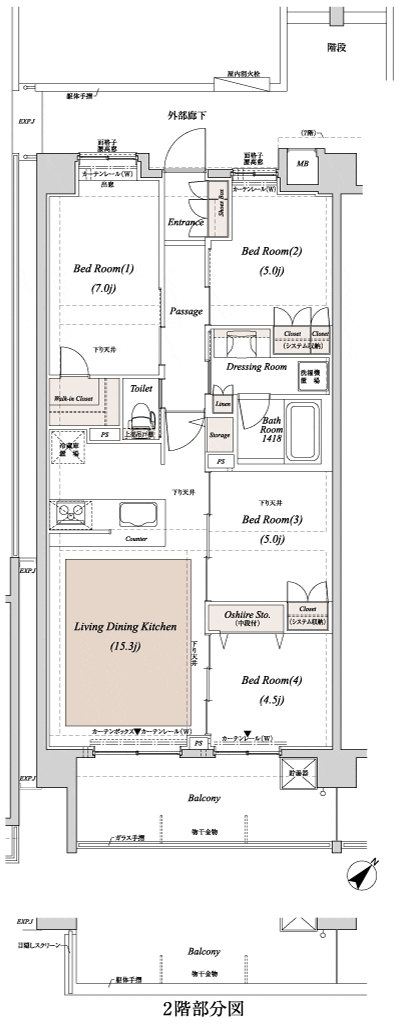 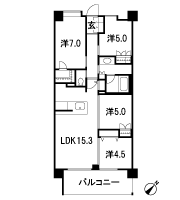 Floor: 4LDK + WIC, the occupied area: 83.75 sq m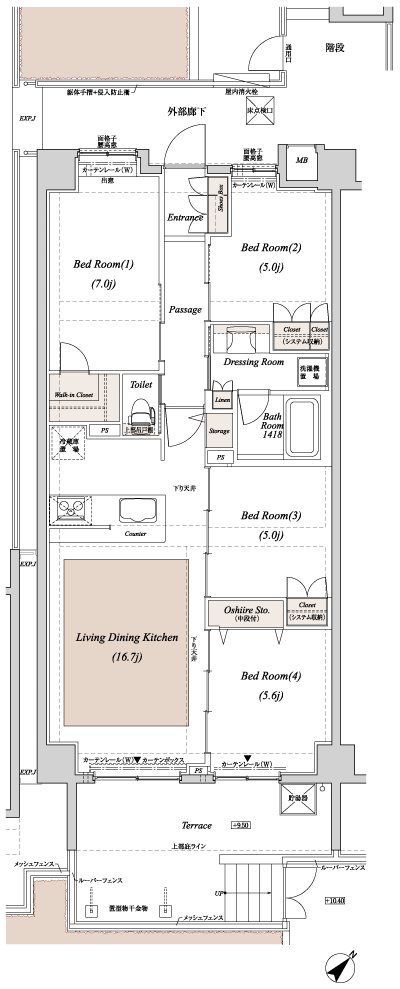 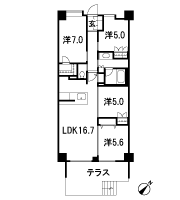 Floor: 3LDK + WIC, the occupied area: 75.89 sq m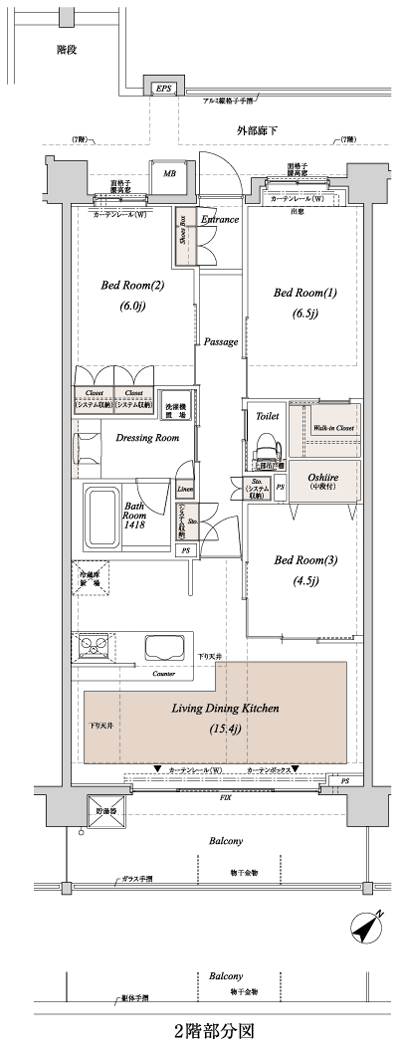 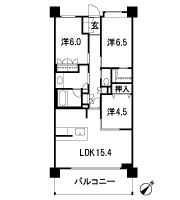 Floor: 3LDK + WIC, the occupied area: 79.92 sq m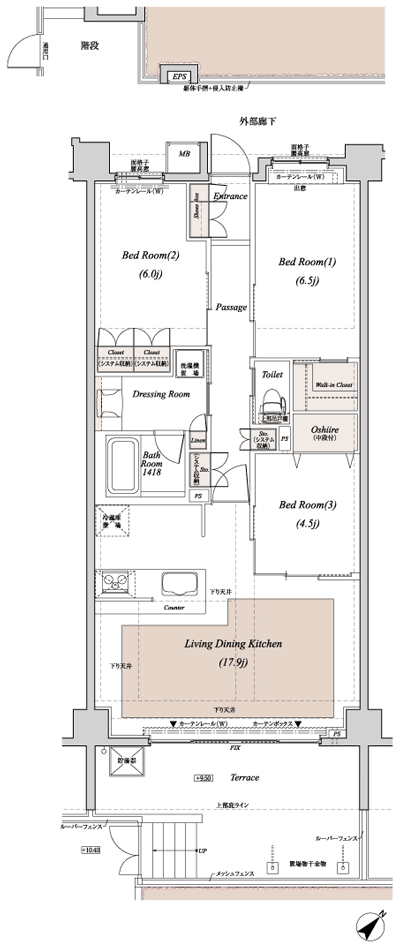 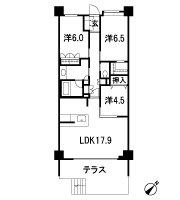 Floor: 4LDK + WTC, the occupied area: 82.12 sq m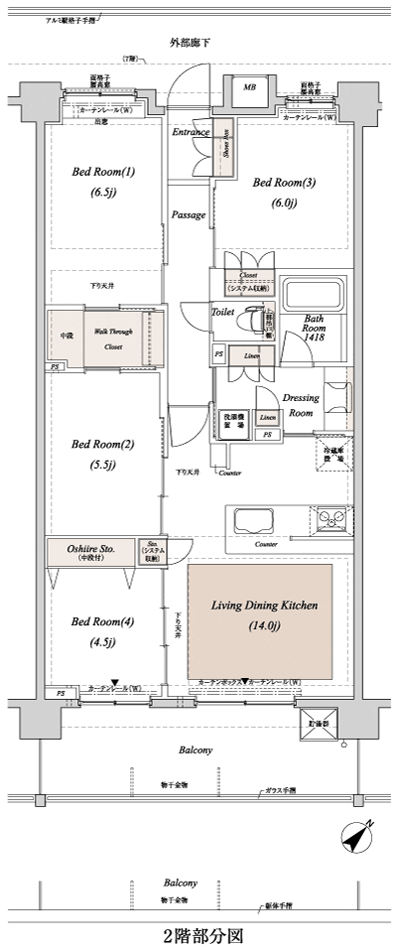 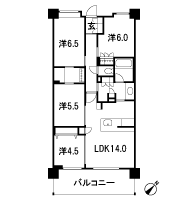 Floor: 4LDK + WTC, the occupied area: 86.41 sq m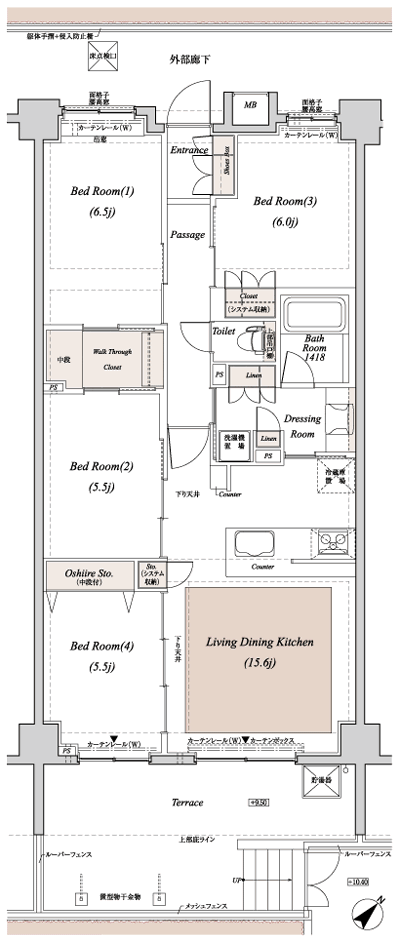 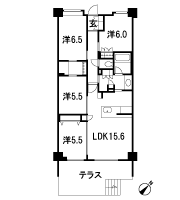 Floor: 3LDK + WIC, the occupied area: 73.55 sq m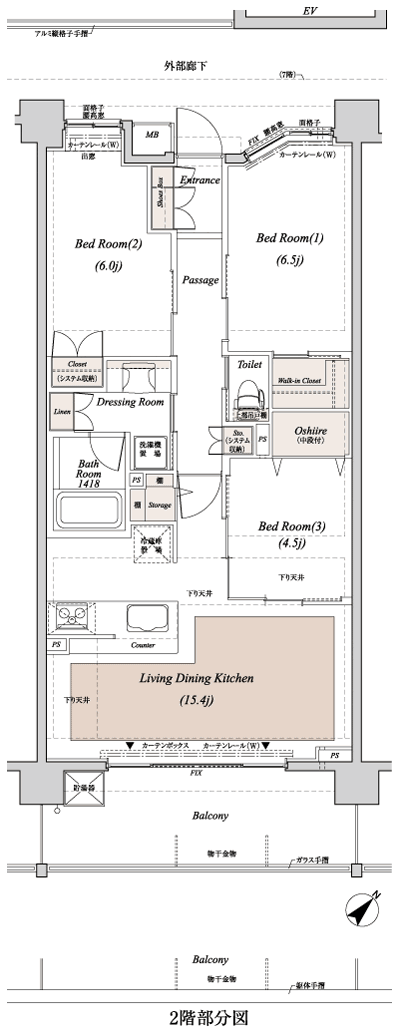 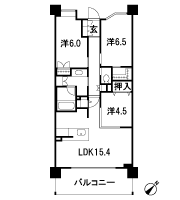 Floor: 3LDK + WIC, the occupied area: 77.52 sq m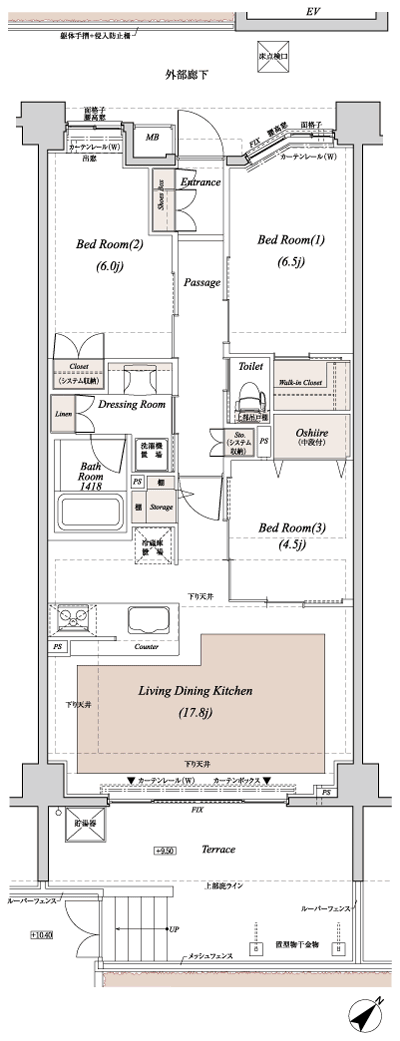 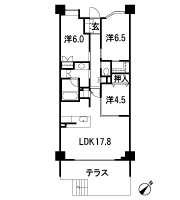 Floor: 3LDK + WIC, the occupied area: 71.33 sq m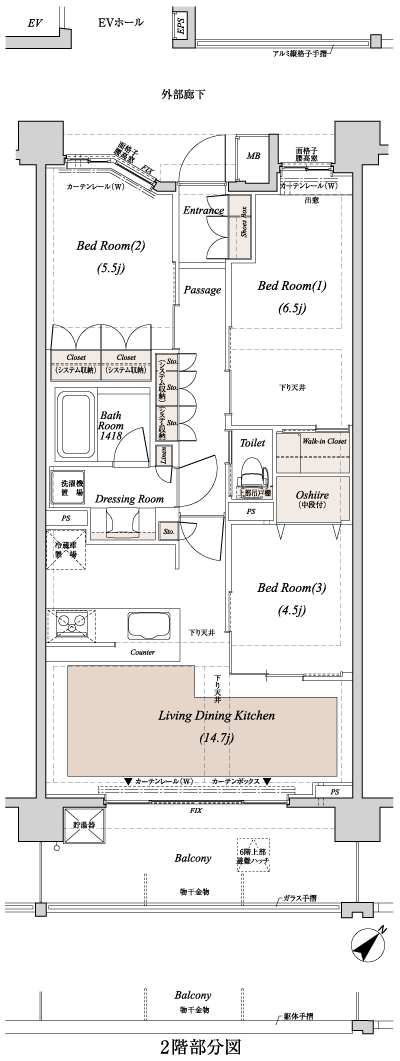 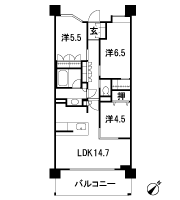 Floor: 3LDK + WIC, the occupied area: 75.23 sq m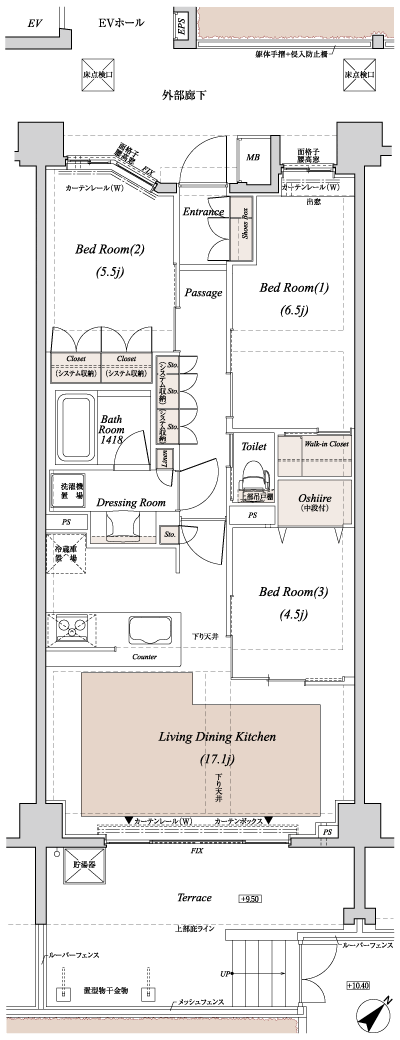 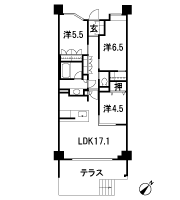 Floor: 3LDK + WIC, the occupied area: 77.05 sq m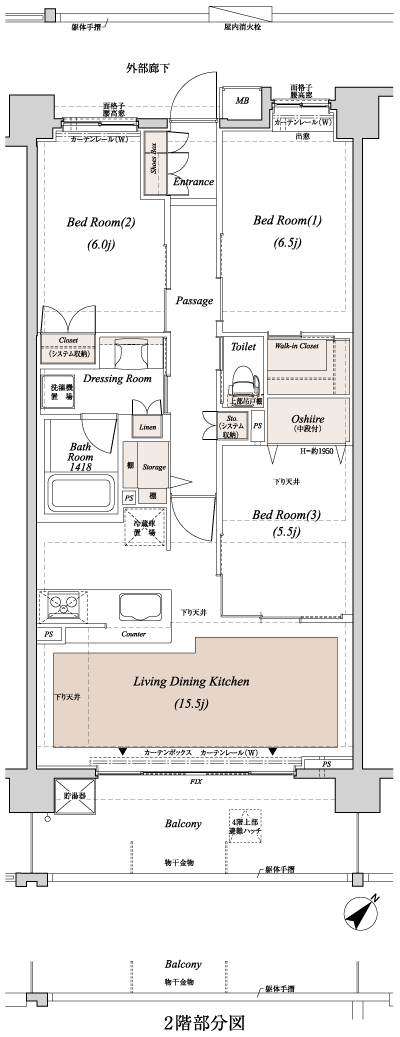 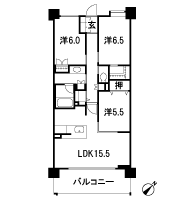 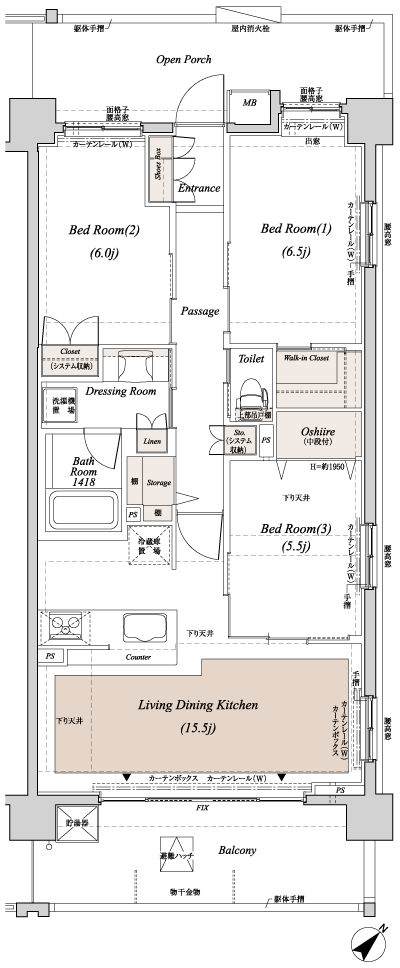 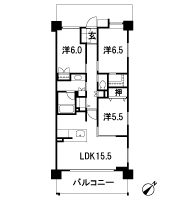 Floor: 3LDK + WIC, the occupied area: 81.08 sq m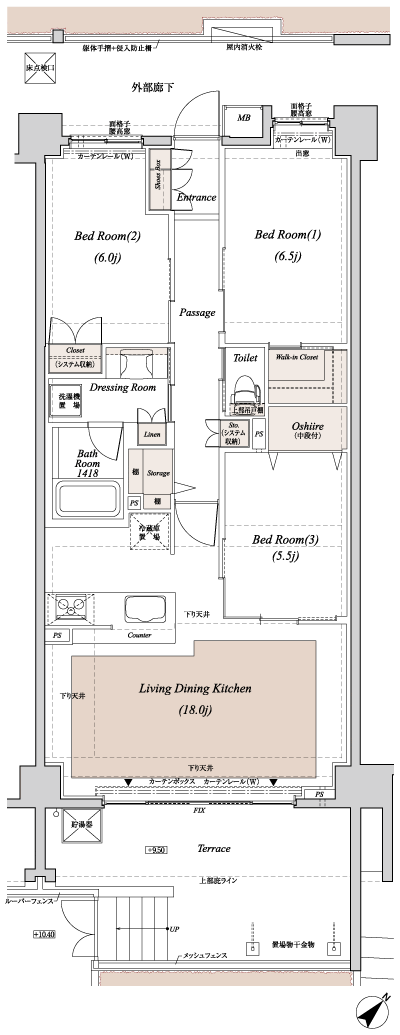 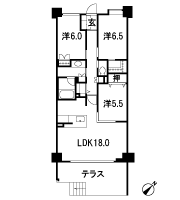 Floor: 3LDK + WIC, the occupied area: 77.05 sq m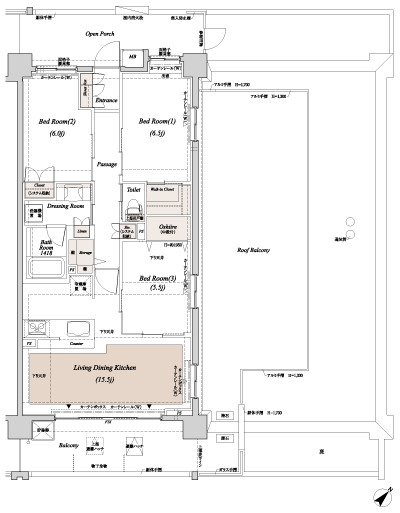 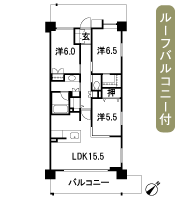 Floor: 4LDK + 2WIC, occupied area: 83.04 sq m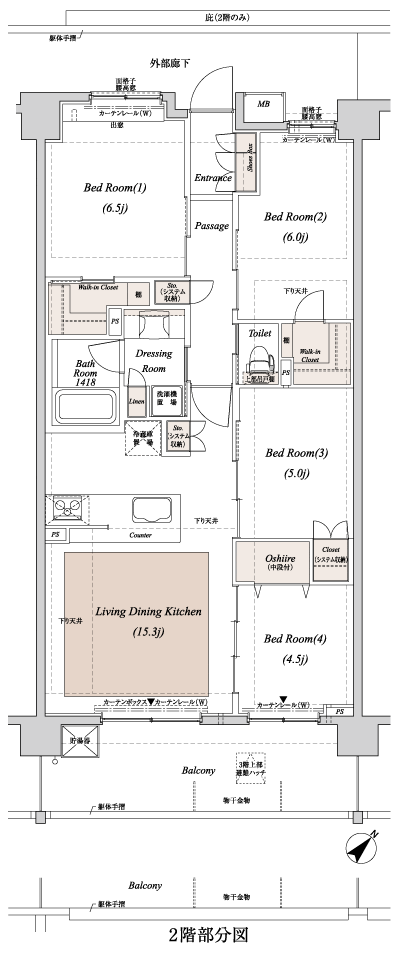 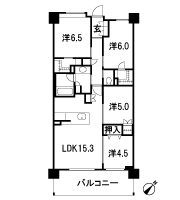 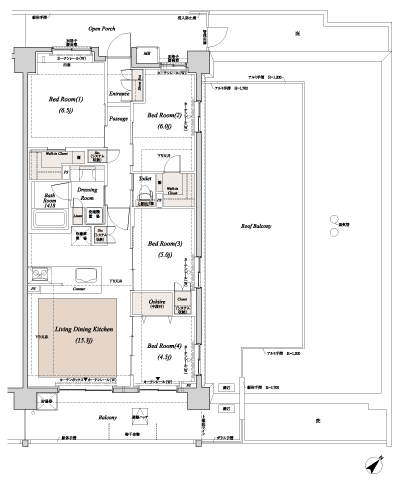 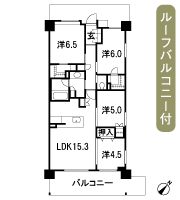 Floor: 4LDK + 2WIC, occupied area: 91.01 sq m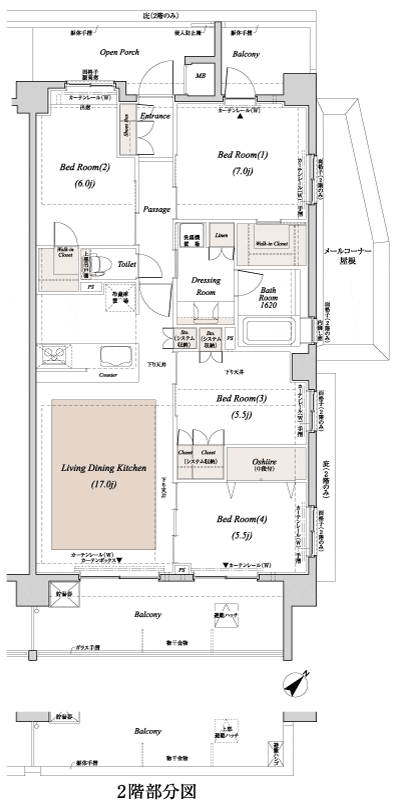 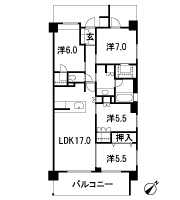 Floor: 4LDK + WIC, the occupied area: 81.89 sq m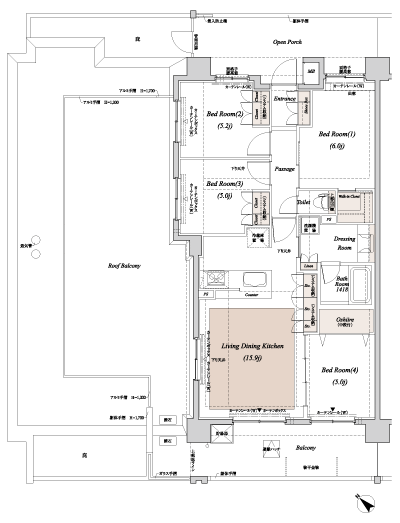 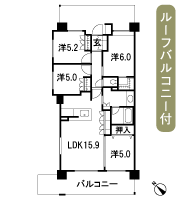 Floor: 4LDK + 2WIC, occupied area: 87.98 sq m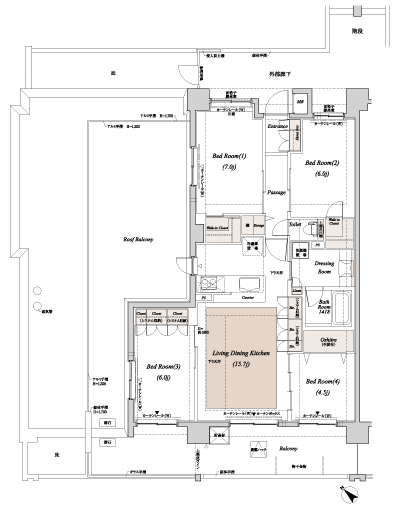 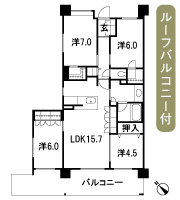 Floor: 4LDK + WIC + WTC, the occupied area: 92.85 sq m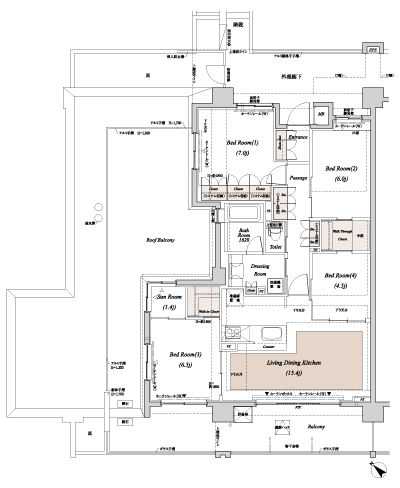 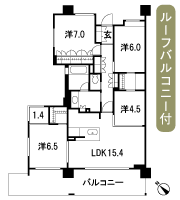 Floor: 4LDK + WIC, the occupied area: 93.87 sq m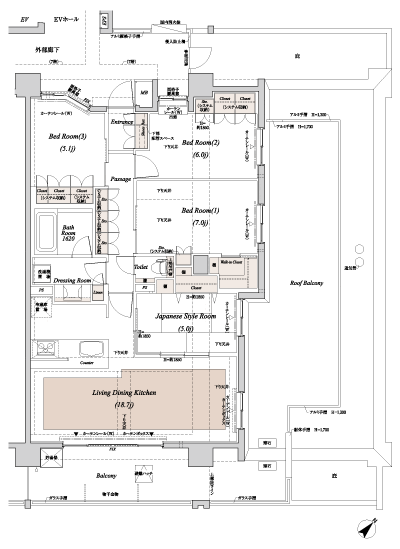 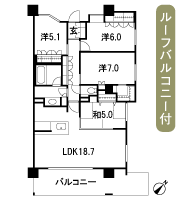 Location | ||||||||||||||||||||||||||||||||||||||||||||||||||||||||||||||||||||||||||||||||||||||||||||||||||||||