Investing in Japanese real estate
2014November
26 million yen ~ 42 million yen, 3LDK ~ 4LDK, 67.1 sq m ~ 90.17 sq m
New Apartments » Kanto » Saitama Prefecture » Yoshikawa City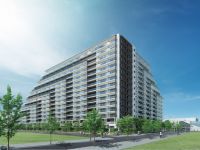 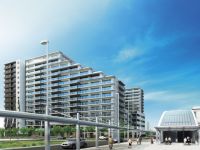
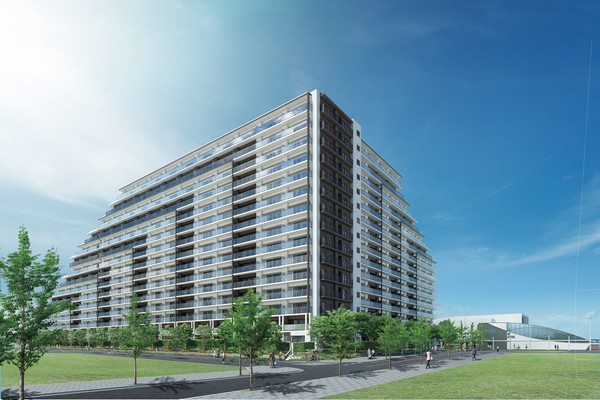 Exterior - Rendering ※ Rendering of the web is one that caused draw based on the drawings of the planning stage (as of May 2013), In fact and it may be slightly different. Planting does not indicate the status of a particular season. Not grow to about Rendering at the time of completion, shape, Position, and the like might be actually a somewhat different 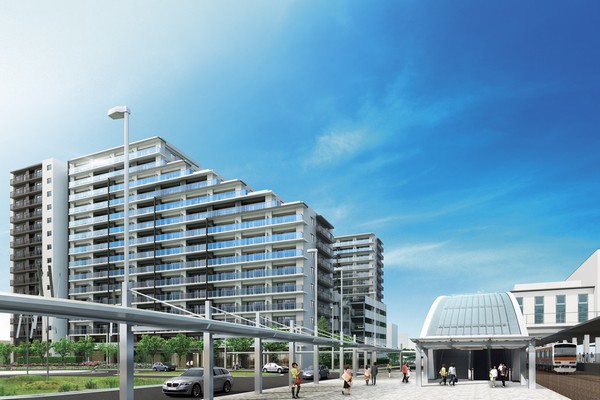 Exterior - Rendering ※ Which was raised to draw based on the drawings of the planning stage (as of May 2013), In fact and it may be slightly different. Planting does not indicate the status of a particular season. Not grow to about Rendering at the time of completion, shape, Position, and the like might be actually a somewhat different 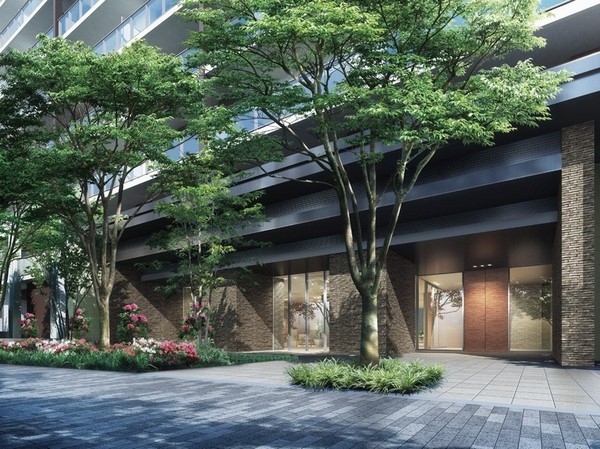 Strike a profound feeling seems to large-scale condominium "entrance" Rendering ※ Rendering of the web is, Which was raised to draw based on the drawings of the planning stage (as of May 2013), In fact and it may be slightly different. Planting does not indicate the status of a particular season. Not grow to about Rendering at the time of completion, shape, Position, and the like might be actually a somewhat different 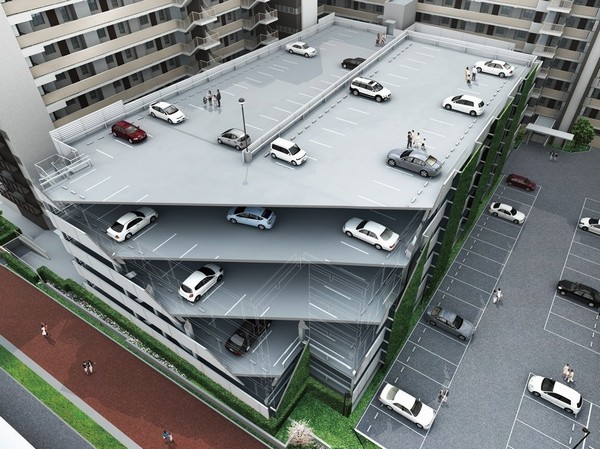 Because it is on-site parking, Outing is easy "parking building" Rendering ( ※ ) (Situation have been drawn in perspective the is easy to understand as a wall or the like, such as a building) 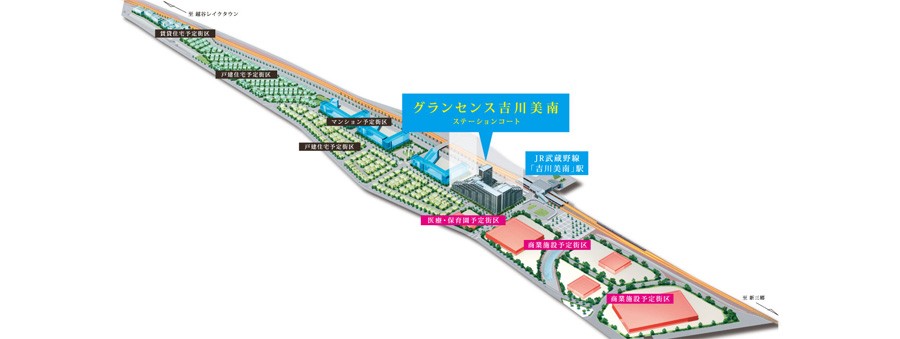 "IKUMACHI Minami Yoshikawa" Rendering ※ For each city block is, There in the planned construction site, It does not always be guaranteed in the future. Rendering of the web is, Which was raised to draw based on the drawings of the planning stage (May 2013), In fact and it may be slightly different. Also, Commercial area and medical ・ It is scheduled only for the nursery area, It might change in the future Gran sense Yoshikawa Minami Station Court (IKUMACHI project)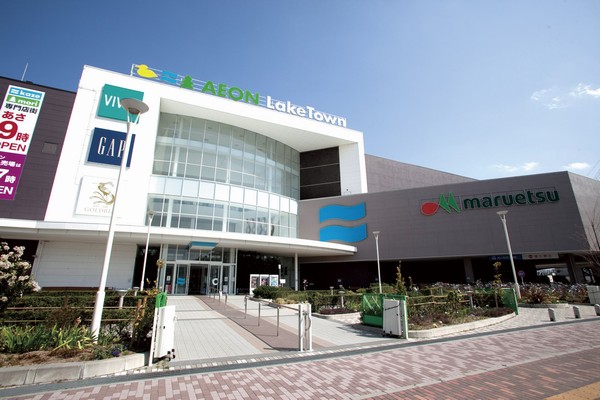 (living ・ kitchen ・ bath ・ bathroom ・ toilet ・ balcony ・ terrace ・ Private garden ・ Storage, etc.) 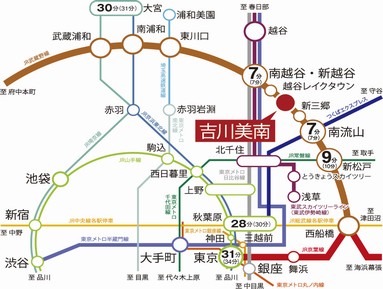 Access view ※ In the time required at the time of mid-train a fraction of the display the day normal, Slightly different by the time zone. transfer ・ Waiting time is not included. () Is the time required at the time of commuting (examined May 2013) 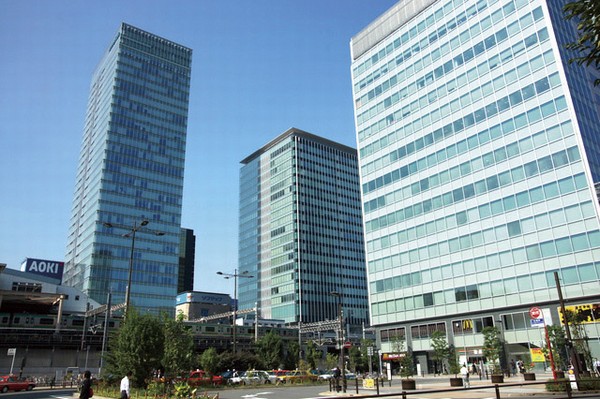 By utilizing the Tsukuba Express 28 minutes to "Akihabara" station 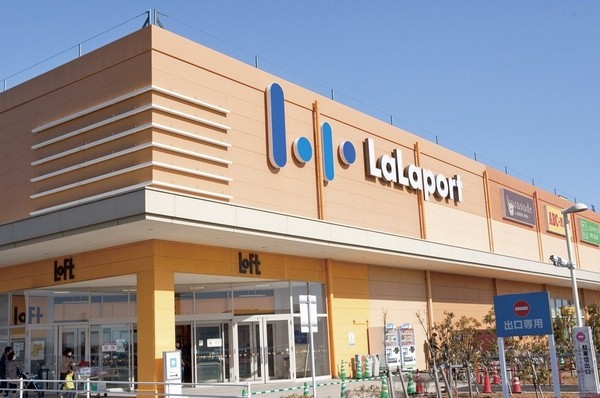 "LaLaport Shinmisato" (about 1220m) 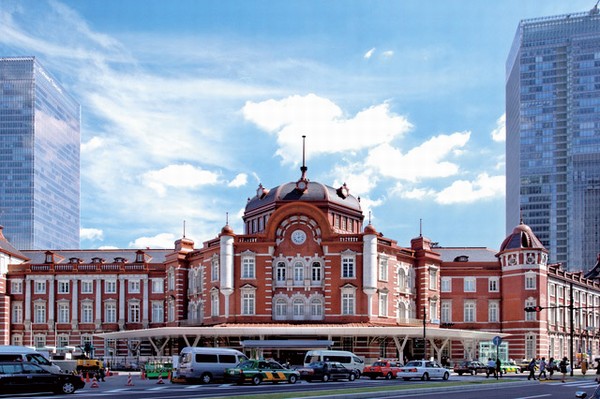 Of the Tokyo metropolitan area to the heart, "Tokyo" station 31 minutes 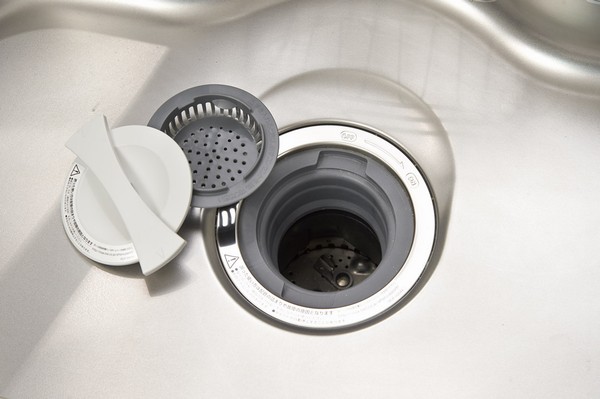 Garbage disposal becomes easy "disposer" (same specifications) 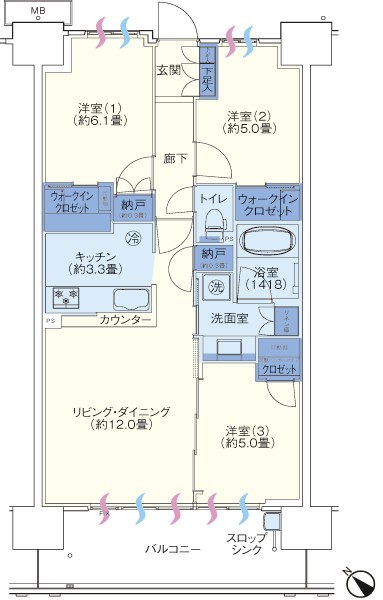 C-E type floor plan 3LDK+2N+2WIC( ※ 1) 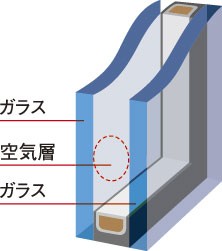 Enhance the efficiency of the heating and cooling "double glazing" (conceptual diagram) 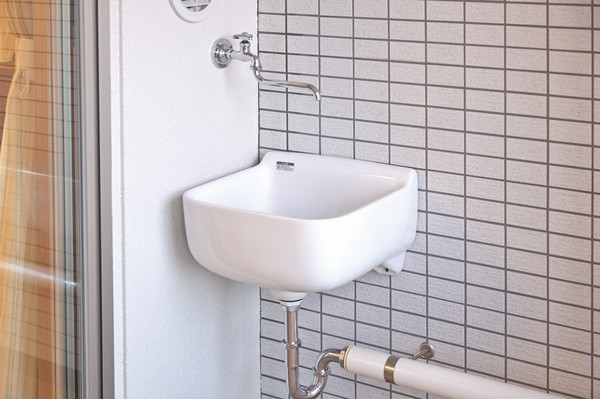 Athletic shoes muddy also Jabujabu washable "slop sink" (same specifications) 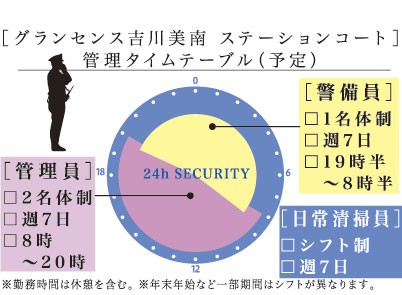 Plus the "peace of mind" to live "24-hour manned management" (conceptual diagram) 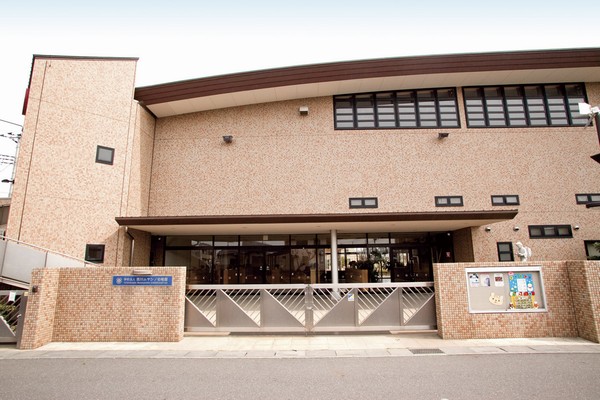 "Yoshikawa Musashino kindergarten," a 10-minute walk (about 740m) 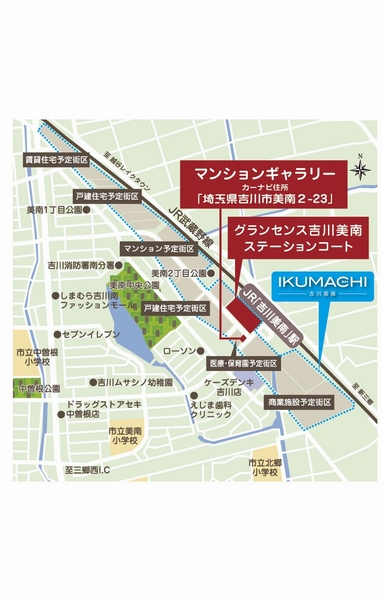 Local guide map 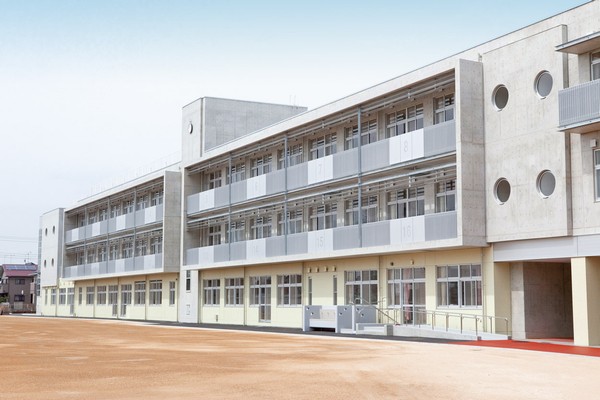 Was opened in 2013 spring "Minami Elementary School" is 9 minute walk (about 660m) 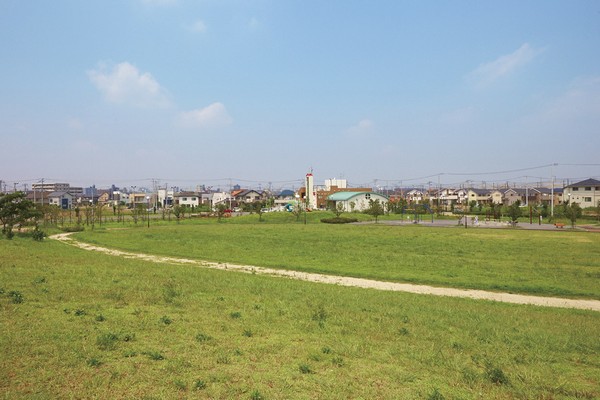 Vast "Minami Central Park" is a 6-minute walk (about 430m) 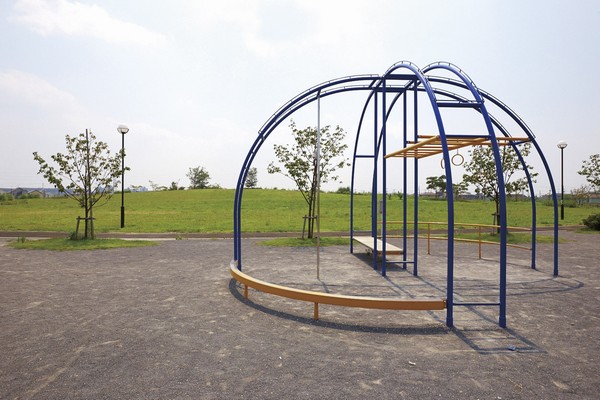 Features also play equipment to play children "Minami Central Park" Living![Living. [living ・ dining] "Zentei southeast feeling open and hit yang of charm ・ Southwest "facing. To achieve Haisasshi a height of about 2000mm, It brings excellent lighting properties and relaxed livability. Also, Enhancement also equipment to ease the housework. (Model Room B-Aw type (model room plan) ※ Including some paid options / August 2013 shooting)](/images/saitama/yoshikawa/a7dc20e16.jpg) [living ・ dining] "Zentei southeast feeling open and hit yang of charm ・ Southwest "facing. To achieve Haisasshi a height of about 2000mm, It brings excellent lighting properties and relaxed livability. Also, Enhancement also equipment to ease the housework. (Model Room B-Aw type (model room plan) ※ Including some paid options / August 2013 shooting) ![Living. [living ・ dining] Pillar type ・ There is no overhang of the beam-type "out frame design", "PRC slab to reduce the feeling of pressure by small beams of the ceiling ・ Adopted unbonded construction method ". To achieve the neat living space. (Model Room B-Aw type (model room plan) ※ Including some paid options / August 2013 shooting)](/images/saitama/yoshikawa/a7dc20e17.jpg) [living ・ dining] Pillar type ・ There is no overhang of the beam-type "out frame design", "PRC slab to reduce the feeling of pressure by small beams of the ceiling ・ Adopted unbonded construction method ". To achieve the neat living space. (Model Room B-Aw type (model room plan) ※ Including some paid options / August 2013 shooting) ![Living. [balcony] Gardening course, Brunch or tea time, etc., Balcony of the depth of about 2m (core s) that can be used as outdoor living. (Model Room B-Aw type (model room plan) ※ Including some paid options / August 2013 shooting ※ And by combining the view photo of the July 2013 shooting than local 13th floor equivalent, In fact and it may be slightly different. )](/images/saitama/yoshikawa/a7dc20e18.jpg) [balcony] Gardening course, Brunch or tea time, etc., Balcony of the depth of about 2m (core s) that can be used as outdoor living. (Model Room B-Aw type (model room plan) ※ Including some paid options / August 2013 shooting ※ And by combining the view photo of the July 2013 shooting than local 13th floor equivalent, In fact and it may be slightly different. ) Kitchen![Kitchen. [kitchen] living ・ Creating a sense of unity with the dining, While cooking can enjoy time of family reunion "open counter kitchen". (Model Room B-Aw type (model room plan) ※ Including some paid options / August 2013 shooting)](/images/saitama/yoshikawa/a7dc20e14.jpg) [kitchen] living ・ Creating a sense of unity with the dining, While cooking can enjoy time of family reunion "open counter kitchen". (Model Room B-Aw type (model room plan) ※ Including some paid options / August 2013 shooting) ![Kitchen. [disposer] Crushing the garbage out of the kitchen drain port, discharged into the sewer and purification in the processing tank with water. Also, Use the antibacterial resin into the slot and lid switch. Caliber is also greater care easy specification. Eliminates the need of garbage disposal, etc., the kitchen will be maintained at all times in a sanitary manner. ※ There is also a raw garbage and can not be used detergent can not be part of the process. (Same specifications)](/images/saitama/yoshikawa/a7dc20e05.jpg) [disposer] Crushing the garbage out of the kitchen drain port, discharged into the sewer and purification in the processing tank with water. Also, Use the antibacterial resin into the slot and lid switch. Caliber is also greater care easy specification. Eliminates the need of garbage disposal, etc., the kitchen will be maintained at all times in a sanitary manner. ※ There is also a raw garbage and can not be used detergent can not be part of the process. (Same specifications) ![Kitchen. [Water purifier integrated faucet] Since the drawer and use, Adopt a water faucet with a also convenient water purification function to sink wash. (Same specifications)](/images/saitama/yoshikawa/a7dc20e01.jpg) [Water purifier integrated faucet] Since the drawer and use, Adopt a water faucet with a also convenient water purification function to sink wash. (Same specifications) ![Kitchen. [Built-in stove] Adopt the dishes built-in type of care is likely to enamel top after. Both three-necked equipped with automatic lighting failure safety device. (Same specifications)](/images/saitama/yoshikawa/a7dc20e02.jpg) [Built-in stove] Adopt the dishes built-in type of care is likely to enamel top after. Both three-necked equipped with automatic lighting failure safety device. (Same specifications) ![Kitchen. [Silent sink] Paste damping material such as to suppress the generation of sound in the back of the sink, Reduce the sound of water during the washing. (Same specifications)](/images/saitama/yoshikawa/a7dc20e03.jpg) [Silent sink] Paste damping material such as to suppress the generation of sound in the back of the sink, Reduce the sound of water during the washing. (Same specifications) ![Kitchen. [Kitchen before panel] With less oil contamination, Also adopted an easy panel to the kitchen wall cleaning. A simple care of only wipe a quick, You, Drop dirt. (Same specifications)](/images/saitama/yoshikawa/a7dc20e04.jpg) [Kitchen before panel] With less oil contamination, Also adopted an easy panel to the kitchen wall cleaning. A simple care of only wipe a quick, You, Drop dirt. (Same specifications) Bathing-wash room![Bathing-wash room. [bathroom] Ya one push drain plug that only can be easily drained the hot water in the bathtub press, Care is easily, Bathroom was adopted, such as fast-drying floor to keep the space with a cleanliness. (Model Room B-Aw type (model room plan) ※ Including some paid options / August 2013 shooting)](/images/saitama/yoshikawa/a7dc20e07.jpg) [bathroom] Ya one push drain plug that only can be easily drained the hot water in the bathtub press, Care is easily, Bathroom was adopted, such as fast-drying floor to keep the space with a cleanliness. (Model Room B-Aw type (model room plan) ※ Including some paid options / August 2013 shooting) ![Bathing-wash room. [Semi-automatic function with bus] It can be hot water filling and reheating at a temperature which is set in advance. Alternatively, you can use from the kitchen. (Same specifications)](/images/saitama/yoshikawa/a7dc20e08.jpg) [Semi-automatic function with bus] It can be hot water filling and reheating at a temperature which is set in advance. Alternatively, you can use from the kitchen. (Same specifications) ![Bathing-wash room. [Bathroom ventilation heating dryer] Ventilation in the bathroom ・ In addition to dry, You can bathe before heating. You can use it to wash and dry at the time of rainy weather. ※ 1 (same specifications)](/images/saitama/yoshikawa/a7dc20e09.jpg) [Bathroom ventilation heating dryer] Ventilation in the bathroom ・ In addition to dry, You can bathe before heating. You can use it to wash and dry at the time of rainy weather. ※ 1 (same specifications) ![Bathing-wash room. [bathroom] Three-sided mirror back housing to clean the wash room Ya, Vanity care is likely to, Water temperature in the one-handed operation ・ Such as the adoption of single-lever faucet that can be water regulation. (Model Room B-Aw type (model room plan) ※ Including some paid options / August 2013 shooting)](/images/saitama/yoshikawa/a7dc20e12.jpg) [bathroom] Three-sided mirror back housing to clean the wash room Ya, Vanity care is likely to, Water temperature in the one-handed operation ・ Such as the adoption of single-lever faucet that can be water regulation. (Model Room B-Aw type (model room plan) ※ Including some paid options / August 2013 shooting) ![Bathing-wash room. [Three-sided mirror back storage] You can clean and accommodating the day-to-day styling and skin care accessories. (Same specifications)](/images/saitama/yoshikawa/a7dc20e10.jpg) [Three-sided mirror back storage] You can clean and accommodating the day-to-day styling and skin care accessories. (Same specifications) ![Bathing-wash room. [Integrally molded bowl] Integrated processing the counter and bowl. Eliminating the dirt easily accumulate seam, It looks beautiful, Care is is easy to vanity. (Same specifications)](/images/saitama/yoshikawa/a7dc20e11.jpg) [Integrally molded bowl] Integrated processing the counter and bowl. Eliminating the dirt easily accumulate seam, It looks beautiful, Care is is easy to vanity. (Same specifications) Interior![Interior. [Western-style (1)] Of full openness facing the balcony space Western-style (1). It has adopted a walk-in closet to clean the room in rich storage. (Model Room B-Aw type (model room plan) ※ Including some paid options / August 2013 shooting)](/images/saitama/yoshikawa/a7dc20e15.jpg) [Western-style (1)] Of full openness facing the balcony space Western-style (1). It has adopted a walk-in closet to clean the room in rich storage. (Model Room B-Aw type (model room plan) ※ Including some paid options / August 2013 shooting) ![Interior. [Western-style (2)] living ・ To the partition wall of the Western-style room adjacent to the dining, Adopt a sliding door hanger. Or in the spacious living space open, And or in a separate room, You can take advantage of in accordance with the purpose and life scene. (Model Room B-Aw type (model room plan) ※ Including some paid options / August 2013 shooting)](/images/saitama/yoshikawa/a7dc20e19.jpg) [Western-style (2)] living ・ To the partition wall of the Western-style room adjacent to the dining, Adopt a sliding door hanger. Or in the spacious living space open, And or in a separate room, You can take advantage of in accordance with the purpose and life scene. (Model Room B-Aw type (model room plan) ※ Including some paid options / August 2013 shooting) ![Interior. [Corridor] Adopted shoes closet to clean around the entrance. It is nestled bring grace and composure, It leads to moments of peace. (Model Room B-Aw type (model room plan) ※ Including some paid options / August 2013 shooting)](/images/saitama/yoshikawa/a7dc20e20.jpg) [Corridor] Adopted shoes closet to clean around the entrance. It is nestled bring grace and composure, It leads to moments of peace. (Model Room B-Aw type (model room plan) ※ Including some paid options / August 2013 shooting) Other![Other. [Eco Jaws] The company's hot-water supply thermal efficiency of about 80% was the limit in the conventional water heater, Exhaust heat ・ Improvement in up to about 95 percent by the latent heat recovery system. Thereby saving energy, We were able to significantly reduce the running cost. (Conceptual diagram)](/images/saitama/yoshikawa/a7dc20e06.jpg) [Eco Jaws] The company's hot-water supply thermal efficiency of about 80% was the limit in the conventional water heater, Exhaust heat ・ Improvement in up to about 95 percent by the latent heat recovery system. Thereby saving energy, We were able to significantly reduce the running cost. (Conceptual diagram) 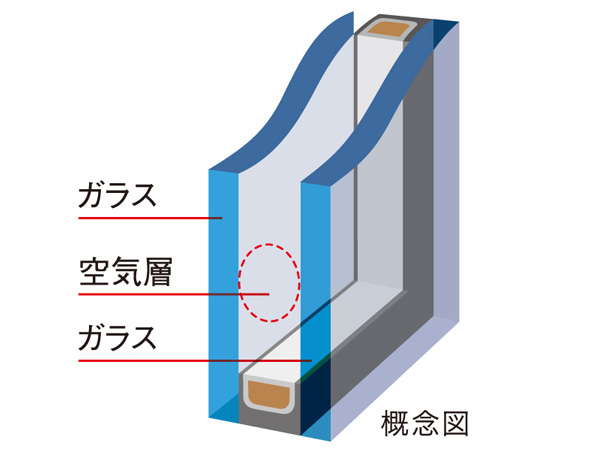 (Shared facilities ・ Common utility ・ Pet facility ・ Variety of services ・ Security ・ Earthquake countermeasures ・ Disaster-prevention measures ・ Building structure ・ Such as the characteristics of the building) Shared facilities![Shared facilities. [Main Entrance] Station 1 minute walk (about 50m). Greeted friendly to the moisture of the four seasons, To proud private residence. Some to follow arrived earlier "main entrance" is, Feel the calm and peace, yet profound, Leads to space from the "public" to "I" and those who live. (Rendering)](/images/saitama/yoshikawa/a7dc20f05.jpg) [Main Entrance] Station 1 minute walk (about 50m). Greeted friendly to the moisture of the four seasons, To proud private residence. Some to follow arrived earlier "main entrance" is, Feel the calm and peace, yet profound, Leads to space from the "public" to "I" and those who live. (Rendering) ![Shared facilities. [Lounge] And step into one step foot from the entrance, Welcomes those who live wraps is folded on the ceiling of the soft light hotel like the "entrance hall", "Lounge". In the "lounge" is to place the commitment interior, Live better location of the Talking, It will produce the elegant space as a meeting place. (Rendering)](/images/saitama/yoshikawa/a7dc20f06.jpg) [Lounge] And step into one step foot from the entrance, Welcomes those who live wraps is folded on the ceiling of the soft light hotel like the "entrance hall", "Lounge". In the "lounge" is to place the commitment interior, Live better location of the Talking, It will produce the elegant space as a meeting place. (Rendering) ![Shared facilities. [Kids Room] Also the day of rain, As a place where small children can play without hesitation, Established the "Children's Room" on the first floor apartment. & Quot; play & quot; through, We offer a plaything of "Bonerundo" to support the healthy growth of children. Since it is also considered safety, You can play with confidence. (Rendering)](/images/saitama/yoshikawa/a7dc20f07.jpg) [Kids Room] Also the day of rain, As a place where small children can play without hesitation, Established the "Children's Room" on the first floor apartment. & Quot; play & quot; through, We offer a plaything of "Bonerundo" to support the healthy growth of children. Since it is also considered safety, You can play with confidence. (Rendering) ![Shared facilities. [Party Room] Residents to each other of the apartment, of course, Party enjoyed invited a fellow congenial, It is a convenient space to nurture the community. Birthday party and hobbies of culture classroom, etc. with friends of children, It is free to use in the idea of their own way. (Rendering)](/images/saitama/yoshikawa/a7dc20f08.jpg) [Party Room] Residents to each other of the apartment, of course, Party enjoyed invited a fellow congenial, It is a convenient space to nurture the community. Birthday party and hobbies of culture classroom, etc. with friends of children, It is free to use in the idea of their own way. (Rendering) ![Shared facilities. [Guest rooms] Such as your parents and friends of your parents' home, "Guest room" has been prepared two types comfortably can stay in our valued customers have visited. You can choose from two of the taste of the "Western" and "sum", It produces a leisurely without hesitation relaxing space. Also, You can also use one to be you live. (Western-style type Rendering)](/images/saitama/yoshikawa/a7dc20f09.jpg) [Guest rooms] Such as your parents and friends of your parents' home, "Guest room" has been prepared two types comfortably can stay in our valued customers have visited. You can choose from two of the taste of the "Western" and "sum", It produces a leisurely without hesitation relaxing space. Also, You can also use one to be you live. (Western-style type Rendering) ![Shared facilities. [Flat. ・ Self-propelled parking 100%] Flat location that ensures the 429 units of parking space that becomes the whole mansion worth ・ Self-propelled parking (one door to door in minutes). Without the hassle of waiting time, such as the mechanical parking, Out is smooth. ※ Is there is a limit to the type of vehicle. For more information please contact the person in charge. (Rendering)](/images/saitama/yoshikawa/a7dc20f10.jpg) [Flat. ・ Self-propelled parking 100%] Flat location that ensures the 429 units of parking space that becomes the whole mansion worth ・ Self-propelled parking (one door to door in minutes). Without the hassle of waiting time, such as the mechanical parking, Out is smooth. ※ Is there is a limit to the type of vehicle. For more information please contact the person in charge. (Rendering) Common utility![Common utility. [Bulk receiving system] Daytime ・ If the electricity at night both of your home, which is standard in use, You can save the expectation of approximately 5% of the electricity charges of the past. ※ Interim period (Spring ・ Estimated by the Corporation NTT Facilities in the case of a 350kWh electricity use fee of the month in the autumn). By the use of home appliances for each home, The percentage to be undervalued is different. Even if the electricity is intensively utilized, Electricity prices will be the same rate as the Tokyo Electric Power Company in the maximum. (TEPCO metered electric light)](/images/saitama/yoshikawa/a7dc20f02.jpg) [Bulk receiving system] Daytime ・ If the electricity at night both of your home, which is standard in use, You can save the expectation of approximately 5% of the electricity charges of the past. ※ Interim period (Spring ・ Estimated by the Corporation NTT Facilities in the case of a 350kWh electricity use fee of the month in the autumn). By the use of home appliances for each home, The percentage to be undervalued is different. Even if the electricity is intensively utilized, Electricity prices will be the same rate as the Tokyo Electric Power Company in the maximum. (TEPCO metered electric light) ![Common utility. [Solar power] Effective use of natural energy, Installed on the roof of the solar power generation equipment that can reduce emissions of CO2. You can cover a portion of the power to be used in the apartment. (Same specifications)](/images/saitama/yoshikawa/a7dc20f03.jpg) [Solar power] Effective use of natural energy, Installed on the roof of the solar power generation equipment that can reduce emissions of CO2. You can cover a portion of the power to be used in the apartment. (Same specifications) ![Common utility. [24-hour garbage can out] 24hours ・ Offer a garbage yard that can 365 days garbage disposal. Because it is installed in the building, You can use without getting wet in the rain. (Image photo)](/images/saitama/yoshikawa/a7dc20f04.jpg) [24-hour garbage can out] 24hours ・ Offer a garbage yard that can 365 days garbage disposal. Because it is installed in the building, You can use without getting wet in the rain. (Image photo) Security![Security. [24hours, 365 days and watch your life] Yamato Life next to the security company of the management company to provide "Shieru guard" is, The key of each dwelling unit with responsibility and your deposit, Crime prevention in each dwelling unit ・ It is the security system of a proprietary unit that performs the monitoring of disaster prevention. Fire alarm and emergency alarm, When a signal such as an intrusion alarm is alarm, Security company guards and emergency dispatch, And take corrective action, such as confirmation of the existence or nonexistence of the abnormality. Also contact the relevant organizations if necessary ・ Cooperation with, We will strive to prevent the damage from spreading. (Conceptual diagram)](/images/saitama/yoshikawa/a7dc20f14.jpg) [24hours, 365 days and watch your life] Yamato Life next to the security company of the management company to provide "Shieru guard" is, The key of each dwelling unit with responsibility and your deposit, Crime prevention in each dwelling unit ・ It is the security system of a proprietary unit that performs the monitoring of disaster prevention. Fire alarm and emergency alarm, When a signal such as an intrusion alarm is alarm, Security company guards and emergency dispatch, And take corrective action, such as confirmation of the existence or nonexistence of the abnormality. Also contact the relevant organizations if necessary ・ Cooperation with, We will strive to prevent the damage from spreading. (Conceptual diagram) ![Security. [Auto-lock system] Auto lock provided from the entrance to the dwelling unit, Strengthen security. Guests can prevent suspicious person of intrusion, The visitors like to be able to check the video and audio, In the security of the peace of mind, Protect your city life. (Conceptual diagram)](/images/saitama/yoshikawa/a7dc20f15.jpg) [Auto-lock system] Auto lock provided from the entrance to the dwelling unit, Strengthen security. Guests can prevent suspicious person of intrusion, The visitors like to be able to check the video and audio, In the security of the peace of mind, Protect your city life. (Conceptual diagram) ![Security. [Entrance door] Entrance door adopts double lock provided with a keyhole in two places. And dead bolt becomes sickle, In order to prevent the modus operandi to break open from the gap between the door and put a like metal, It shows the high security performance. Also, Adopt a thumb turn not turning and not hold down the button. It will block the modus operandi to turn the thumb-turn put the metal from the gap of the door scope. (Same specifications)](/images/saitama/yoshikawa/a7dc20f16.jpg) [Entrance door] Entrance door adopts double lock provided with a keyhole in two places. And dead bolt becomes sickle, In order to prevent the modus operandi to break open from the gap between the door and put a like metal, It shows the high security performance. Also, Adopt a thumb turn not turning and not hold down the button. It will block the modus operandi to turn the thumb-turn put the metal from the gap of the door scope. (Same specifications) Earthquake ・ Disaster-prevention measures![earthquake ・ Disaster-prevention measures. [Emergency toilet] In case of emergency due to disasters, Installation of temporary toilets to sewage manhole offers a capable manhole toilet. (Same specifications)](/images/saitama/yoshikawa/a7dc20f11.jpg) [Emergency toilet] In case of emergency due to disasters, Installation of temporary toilets to sewage manhole offers a capable manhole toilet. (Same specifications) ![earthquake ・ Disaster-prevention measures. [WELLUP (emergency drinking water generation system)] In order to ensure the emergency drinking water, An emergency drinking water generation system with a generator offers. (Same specifications)](/images/saitama/yoshikawa/a7dc20f12.jpg) [WELLUP (emergency drinking water generation system)] In order to ensure the emergency drinking water, An emergency drinking water generation system with a generator offers. (Same specifications) ![earthquake ・ Disaster-prevention measures. [Kamado stool] As stool usually, Can soup kitchen as a stove, remove the plate for the sitting at the time of disaster, It has adopted a Kamado stool. (Conceptual diagram)](/images/saitama/yoshikawa/a7dc20f13.jpg) [Kamado stool] As stool usually, Can soup kitchen as a stove, remove the plate for the sitting at the time of disaster, It has adopted a Kamado stool. (Conceptual diagram) Building structure![Building structure. [Adopt a pile foundation] A hard fine sand layer of underground about 48m deeper and support ground, It demonstrates a solid strength of the earthquake. Foundation beams the lower part of the building is located also of pile 100. Underground about 48~I was driving up to 53m. Support ground is, Fine sand with a firmness of N value of 50 or more also showing the ground strength. 拡底 part of the pile to be used is the thickness of the maximum diameter of about 2.9m (拡底 maximum portion). ※ Body work only. Excluding accessory building.](/images/saitama/yoshikawa/a7dc20f17.jpg) [Adopt a pile foundation] A hard fine sand layer of underground about 48m deeper and support ground, It demonstrates a solid strength of the earthquake. Foundation beams the lower part of the building is located also of pile 100. Underground about 48~I was driving up to 53m. Support ground is, Fine sand with a firmness of N value of 50 or more also showing the ground strength. 拡底 part of the pile to be used is the thickness of the maximum diameter of about 2.9m (拡底 maximum portion). ※ Body work only. Excluding accessory building. ![Building structure. [The concrete design strength 30N / Set in the m sq m or more] Concrete strength influence the building life is an important element. Design strength required in order to ensure the durability of meeting the service period of the (Fc) 30N / It has been set in the m sq m or more. ※ There in the compressive strength of concrete, It is not really a loadable weight. ※ Limited to the residential building. ※ 30N / About the m sq m 3000t / That of the unit load of sq m ※ Structures that do not apply to housing performance evaluation, Site work, etc. are excluded. ※ With respect to compressive load and compressive strength, That of maximum stress the material hold that can be.](/images/saitama/yoshikawa/a7dc20f18.jpg) [The concrete design strength 30N / Set in the m sq m or more] Concrete strength influence the building life is an important element. Design strength required in order to ensure the durability of meeting the service period of the (Fc) 30N / It has been set in the m sq m or more. ※ There in the compressive strength of concrete, It is not really a loadable weight. ※ Limited to the residential building. ※ 30N / About the m sq m 3000t / That of the unit load of sq m ※ Structures that do not apply to housing performance evaluation, Site work, etc. are excluded. ※ With respect to compressive load and compressive strength, That of maximum stress the material hold that can be. ![Building structure. [Adopt a welding closed hoop muscle pillars] The band muscle of the pillar has adopted a welding closed type of hoop muscle. Which was the factory welding the seams of Hoops, Compared to the band muscle of the hook processing to construction in the field, It works well against bending and pillars of the collapse of the main reinforcement at the time of earthquake. ※ Basic and Joint part is excluded ※ The welding closed type of hoop muscle thing that has been firmly factory welding the seams of Hoops. This construction method is during an earthquake, To exert an effect on the collapse of bending and pillars of the main reinforcement.](/images/saitama/yoshikawa/a7dc20f19.jpg) [Adopt a welding closed hoop muscle pillars] The band muscle of the pillar has adopted a welding closed type of hoop muscle. Which was the factory welding the seams of Hoops, Compared to the band muscle of the hook processing to construction in the field, It works well against bending and pillars of the collapse of the main reinforcement at the time of earthquake. ※ Basic and Joint part is excluded ※ The welding closed type of hoop muscle thing that has been firmly factory welding the seams of Hoops. This construction method is during an earthquake, To exert an effect on the collapse of bending and pillars of the main reinforcement. ![Building structure. [Housing Performance Indication System] We will give you a house performance evaluation report that third-party organization was evaluated registered in the Ministry of Land, Infrastructure and Transport on the basis of the goods 確法. All houses get the design performance evaluation to apply at the time of design. Further construction performance evaluation to be delivered in terms of the checks have been built in the blueprint Street will also be all houses get. ※ For more information see "Housing term large Dictionary"](/images/saitama/yoshikawa/a7dc20f20.jpg) [Housing Performance Indication System] We will give you a house performance evaluation report that third-party organization was evaluated registered in the Ministry of Land, Infrastructure and Transport on the basis of the goods 確法. All houses get the design performance evaluation to apply at the time of design. Further construction performance evaluation to be delivered in terms of the checks have been built in the blueprint Street will also be all houses get. ※ For more information see "Housing term large Dictionary" ![Building structure. [Saitama Prefecture condominium environmental performance display] Based on the efforts of a particular building environment-friendly plan that building owners to submit in Saitama Prefecture, Ratio of greening, And CO2 reduction rate, Display the appropriate main features, Are evaluated in five steps for comprehensive evaluation (star mark). ※ For more information see "Housing term large Dictionary"](/images/saitama/yoshikawa/a7dc20f01.jpg) [Saitama Prefecture condominium environmental performance display] Based on the efforts of a particular building environment-friendly plan that building owners to submit in Saitama Prefecture, Ratio of greening, And CO2 reduction rate, Display the appropriate main features, Are evaluated in five steps for comprehensive evaluation (star mark). ※ For more information see "Housing term large Dictionary" Surrounding environment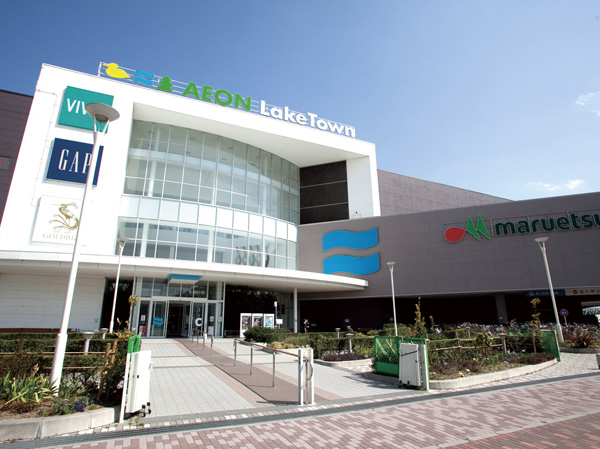 Aeon Lake Town KAZE (about 3800m) 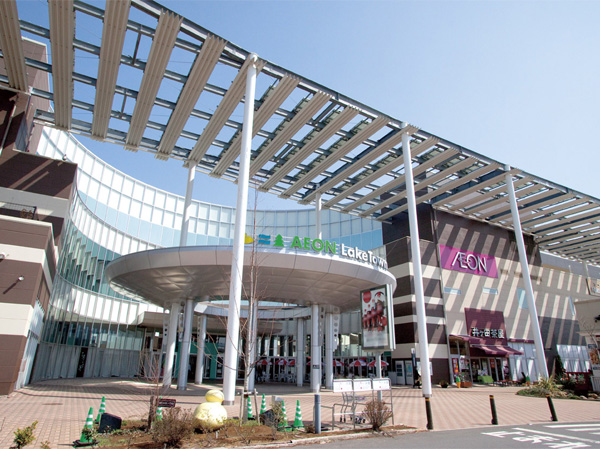 Aeon Lake Town MORI (about 3600m)  Lake Town outlet (about 3800m)  JR "Minami Yoshikawa" station (about 50m ・ 1-minute walk) 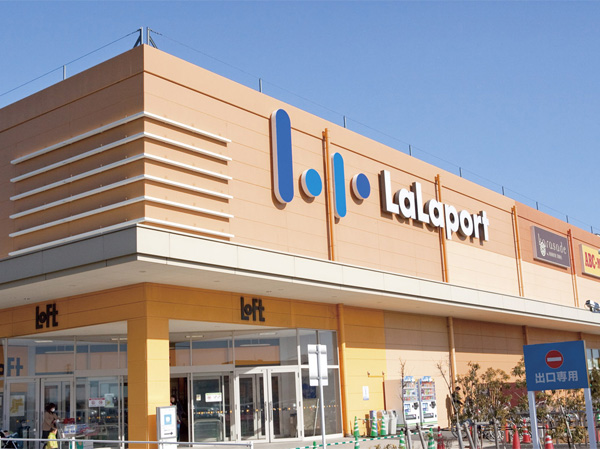 LaLaport Shinmisato (about 1220m ・ 16-minute walk) 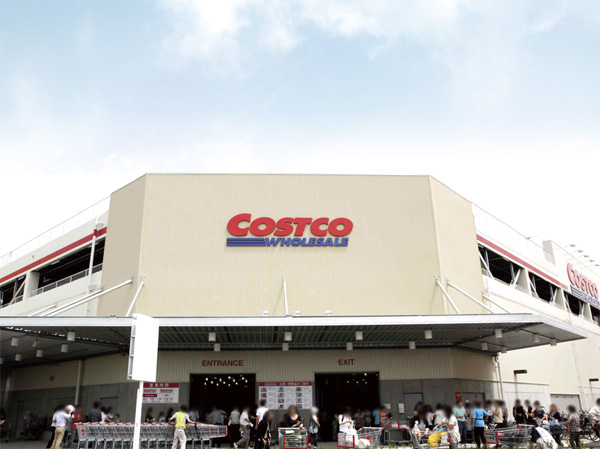 Costco Shinmisato (about 980m) ※ Listings environment photo February 2013 ~ Shooting in June Floor: 3LDK + 2N + 2WIC, occupied area: 70.05 sq m, Price: 29,700,000 yen, now on sale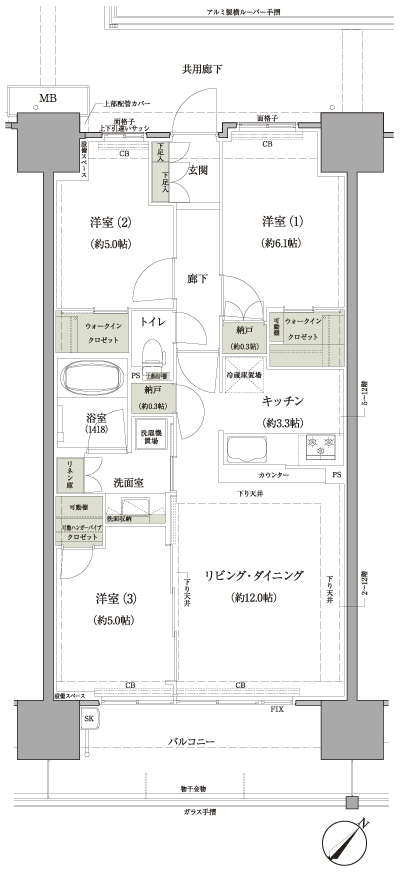 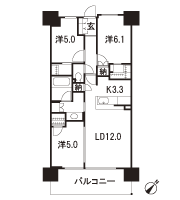 Floor: 3LDK + S + WIC + SIC, the occupied area: 90.17 sq m, Price: 39,600,000 yen, now on sale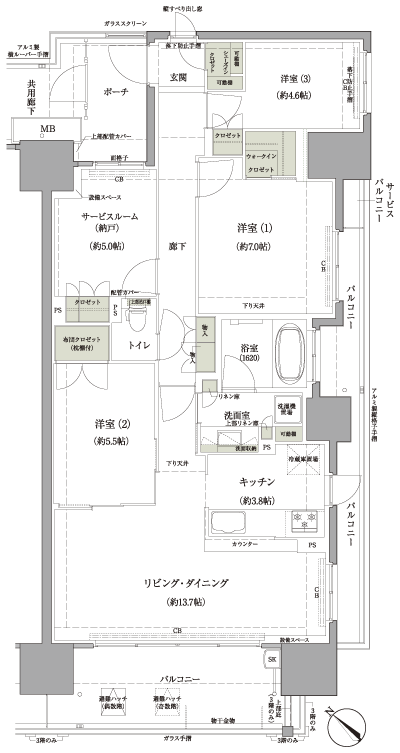 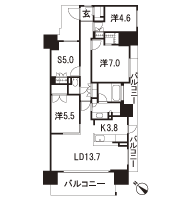 Floor: 3LDK + WIC, the occupied area: 70.01 sq m, Price: 29.5 million yen, currently on sale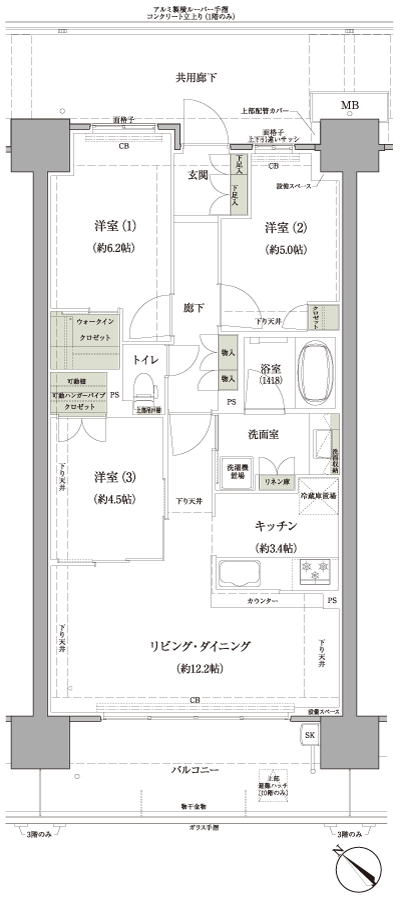 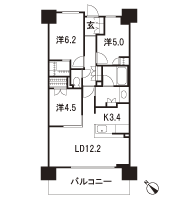 Location | |||||||||||||||||||||||||||||||||||||||||||||||||||||||||||||||||||||||||||||||||||||||||||||||||||||||||