Investing in Japanese real estate
2014September
30,720,000 yen ~ 37,910,000 yen, 3LDK, 78.52 sq m ・ 81.89 sq m
New Apartments » Kansai » Shiga Prefecture » Kusatsu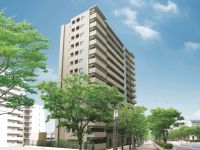 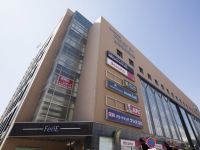
Buildings and facilities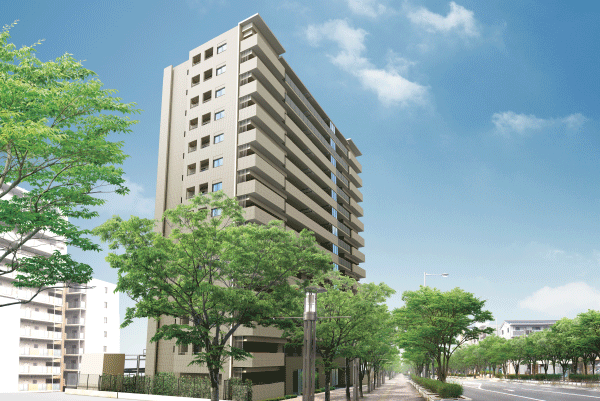 Minami Kusatsu Station the east side by the readjustment project ・ Intentionally landscaped the town on the west side of both. West area to the position of the local is, Memorial Park and the Plaza south Kusatsu Station Higashiyama road are in place in front of the station, Forming a quiet residential area a set collection of home-lined. "Geo" series of this apartment Hankyu Realty, Birth as the first Kusatsu area project (house examined) (CG synthesizing Exterior - Rendering the cityscape photo of the peripheral site (May 2013 shooting), Actual and slightly different) Surrounding environment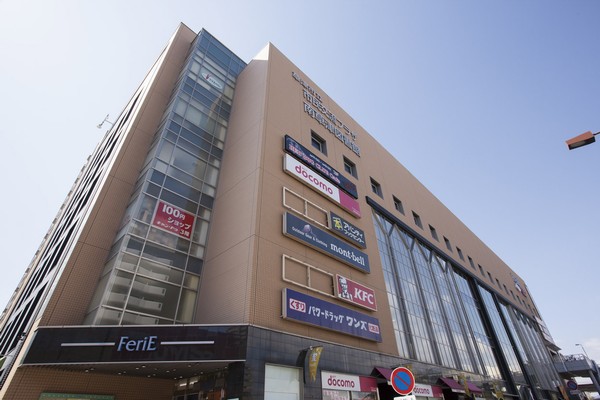 Ferrier Minami Kusatsu (4-minute walk ・ About 260m) 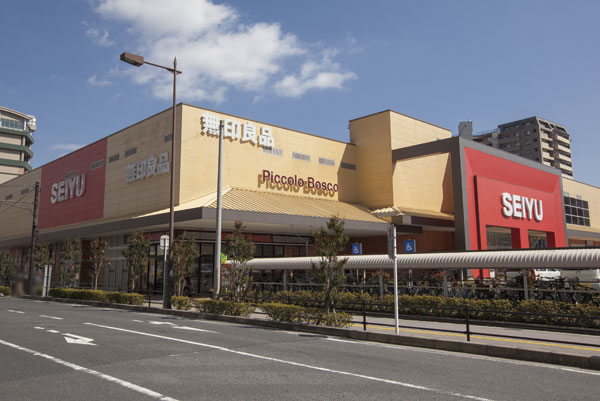 Seiyu Minami Kusatsu store (5-minute walk ・ About 370m) 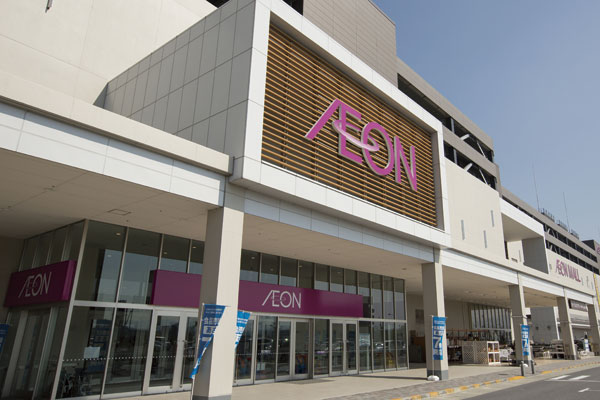 Aeon Mall Kusatsu (car about 10 minutes ・ About 4000m) 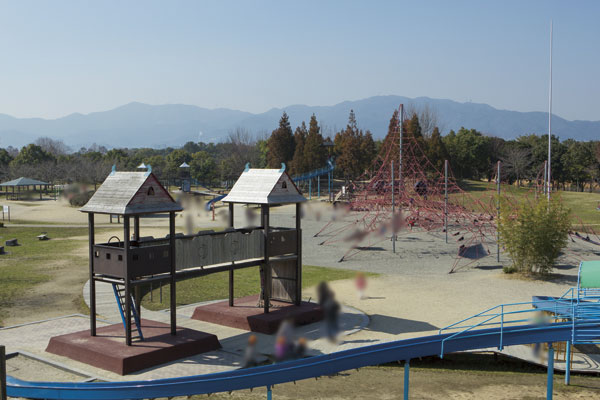 Yahashi Kihan island park (car about 5 minutes ・ About 3000m) 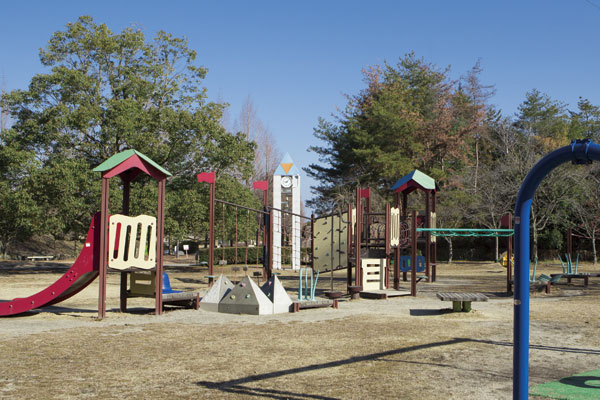 Municipal Rokuha park (car about 4 minutes ・ About 2600m) Living![Living. [living ・ dining] Full of bright and airy 18 Pledge of living ・ dining. Flooring color is bright natural color is select ( ※ A type model room menu plan adopted already. Menu plan is free of charge ・ Application deadline Yes. Including some paid option specification)](/images/shiga/kusatsu/aef570e17.jpg) [living ・ dining] Full of bright and airy 18 Pledge of living ・ dining. Flooring color is bright natural color is select ( ※ A type model room menu plan adopted already. Menu plan is free of charge ・ Application deadline Yes. Including some paid option specification) ![Living. [living ・ dining] living ・ The dining, Air Zukansokunetsu cozy warmth of the gas hot water floor heating does not contaminate the have been adopted ( ※ )](/images/shiga/kusatsu/aef570e18.jpg) [living ・ dining] living ・ The dining, Air Zukansokunetsu cozy warmth of the gas hot water floor heating does not contaminate the have been adopted ( ※ ) Kitchen![Kitchen. [kitchen] Functionality and beauty is compatible, Easy-to-use kitchen space in a clean and cooking fun. Not cooking only, Cleanup and care, And it is attentive to the kitchen where the gas is distributed to the stowed ( ※ )](/images/shiga/kusatsu/aef570e06.jpg) [kitchen] Functionality and beauty is compatible, Easy-to-use kitchen space in a clean and cooking fun. Not cooking only, Cleanup and care, And it is attentive to the kitchen where the gas is distributed to the stowed ( ※ ) ![Kitchen. [Temperature control function with safety stove] All of the burner part (except grill part) to the sensor has been adopted is a gas stove with a "Si sensor" that automatically extinguish senses the scorching of the pot at the initial stage (same specifications)](/images/shiga/kusatsu/aef570e02.jpg) [Temperature control function with safety stove] All of the burner part (except grill part) to the sensor has been adopted is a gas stove with a "Si sensor" that automatically extinguish senses the scorching of the pot at the initial stage (same specifications) ![Kitchen. [Quiet sink] Kitchen sink, It is quiet specification that tap water is to reduce the fall sounds such as sound corresponding to sink or spoon (same specifications)](/images/shiga/kusatsu/aef570e01.jpg) [Quiet sink] Kitchen sink, It is quiet specification that tap water is to reduce the fall sounds such as sound corresponding to sink or spoon (same specifications) ![Kitchen. [Water purifier integrated mixing faucet] Adopt a mixing faucet water purifier and the faucet are integrated. You can switch of clean water and raw water at the touch of a button (same specifications) ※ Water purifier cartridge replacement, etc., You will need regular maintenance. Also, Cartridge replacement cost is required separately.](/images/shiga/kusatsu/aef570e05.jpg) [Water purifier integrated mixing faucet] Adopt a mixing faucet water purifier and the faucet are integrated. You can switch of clean water and raw water at the touch of a button (same specifications) ※ Water purifier cartridge replacement, etc., You will need regular maintenance. Also, Cartridge replacement cost is required separately. ![Kitchen. [Dishwasher] And out of the dish is easy to dishwasher has been standard equipment in the kitchen with a pull-out. It supports the clean up of the post-prandial (same specifications)](/images/shiga/kusatsu/aef570e03.jpg) [Dishwasher] And out of the dish is easy to dishwasher has been standard equipment in the kitchen with a pull-out. It supports the clean up of the post-prandial (same specifications) ![Kitchen. [With soft-close slides storage] Easy out is, Organized and easy to slide storage. further, Soft-close with the ability to absorb and quietly open and close the impact is (except for some) (same specifications)](/images/shiga/kusatsu/aef570e04.jpg) [With soft-close slides storage] Easy out is, Organized and easy to slide storage. further, Soft-close with the ability to absorb and quietly open and close the impact is (except for some) (same specifications) Bathing-wash room![Bathing-wash room. [Bathroom] Bathrooms, It relaxes tired of the body of the day, Space to heal fatigue of mind. That's why I want the commitment, Comfortable functionality to the safety specifications, And, design. Various measures to produce a volupte obtained by immersing yourself in the space to the fullest has been decorated ( ※ )](/images/shiga/kusatsu/aef570e07.jpg) [Bathroom] Bathrooms, It relaxes tired of the body of the day, Space to heal fatigue of mind. That's why I want the commitment, Comfortable functionality to the safety specifications, And, design. Various measures to produce a volupte obtained by immersing yourself in the space to the fullest has been decorated ( ※ ) ![Bathing-wash room. [Mosaic pattern floor] Reduce the heat deprived from the sole of the foot in the clean and easy to dry mosaic pattern floor, Thermo floor was hard to feel the coldness has been adopted (same specifications)](/images/shiga/kusatsu/aef570e08.jpg) [Mosaic pattern floor] Reduce the heat deprived from the sole of the foot in the clean and easy to dry mosaic pattern floor, Thermo floor was hard to feel the coldness has been adopted (same specifications) ![Bathing-wash room. [Gas hot-water bathroom heater dryer] Cold day convenient gas hot-water bathroom heater dryer to preliminary heating and bathroom heating in bathing before bathing has been adopted (same specifications)](/images/shiga/kusatsu/aef570e09.jpg) [Gas hot-water bathroom heater dryer] Cold day convenient gas hot-water bathroom heater dryer to preliminary heating and bathroom heating in bathing before bathing has been adopted (same specifications) ![Bathing-wash room. [Three-sided mirror back storage] To three-sided mirror back accommodated, "Dryer hook," "tissue holder," "outlet" has been installed in the Kagamiura (same specifications)](/images/shiga/kusatsu/aef570e10.jpg) [Three-sided mirror back storage] To three-sided mirror back accommodated, "Dryer hook," "tissue holder," "outlet" has been installed in the Kagamiura (same specifications) ![Bathing-wash room. [Weight scale storage space] In response to the voice of "The location is not determined", At the bottom of the vanity, "Scales storage space" have been installed (same specifications)](/images/shiga/kusatsu/aef570e12.jpg) [Weight scale storage space] In response to the voice of "The location is not determined", At the bottom of the vanity, "Scales storage space" have been installed (same specifications) Toilet![Toilet. [toilet] It has been consideration to the ease of care, Functional restroom. It has been finished to the cozy simple space with clean. Also, Toilet bowl With less dirt, It has become a Sefi on tectonics specification to suppress the growth of bacteria ( ※ )](/images/shiga/kusatsu/aef570e14.jpg) [toilet] It has been consideration to the ease of care, Functional restroom. It has been finished to the cozy simple space with clean. Also, Toilet bowl With less dirt, It has become a Sefi on tectonics specification to suppress the growth of bacteria ( ※ ) Balcony ・ terrace ・ Private garden![balcony ・ terrace ・ Private garden. [balcony] Play the warm light and the breeze, Open feeling heal the heart, There is another living. Is the space to incorporate a transitory time and season to life ( ※ )](/images/shiga/kusatsu/aef570e15.jpg) [balcony] Play the warm light and the breeze, Open feeling heal the heart, There is another living. Is the space to incorporate a transitory time and season to life ( ※ ) Interior![Interior. [Master bedroom] As well as to those pleasant a couple of private space, It is the main bedroom, which spend a slowly-friendly time ( ※ )](/images/shiga/kusatsu/aef570e19.jpg) [Master bedroom] As well as to those pleasant a couple of private space, It is the main bedroom, which spend a slowly-friendly time ( ※ ) ![Interior. [Western style room] Such as the children's room or study, Versatile use Western-style. Storage also enhance, Life has become a good space ( ※ )](/images/shiga/kusatsu/aef570e20.jpg) [Western style room] Such as the children's room or study, Versatile use Western-style. Storage also enhance, Life has become a good space ( ※ ) ![Interior. [entrance] Elegant and high performance is the house white stone tone tile, Room bright entrance. Every time you return home, It will be filled to the peace of mind and a sense of satisfaction that live here ( ※ )](/images/shiga/kusatsu/aef570e16.jpg) [entrance] Elegant and high performance is the house white stone tone tile, Room bright entrance. Every time you return home, It will be filled to the peace of mind and a sense of satisfaction that live here ( ※ ) ![Interior. [closet] Installing a closet that can be rich housed the clothing and back class. You can clean and storage ( ※ )](/images/shiga/kusatsu/aef570e13.jpg) [closet] Installing a closet that can be rich housed the clothing and back class. You can clean and storage ( ※ ) 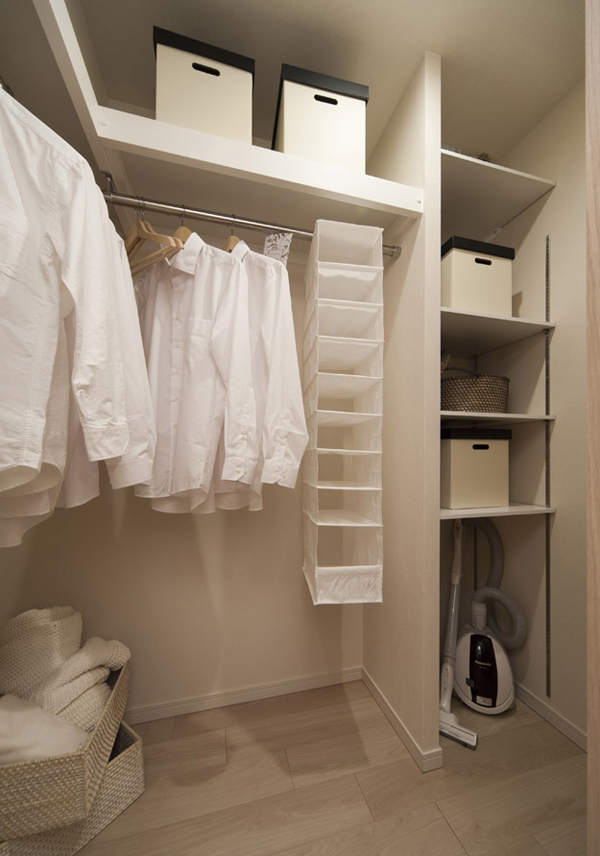 (Shared facilities ・ Common utility ・ Pet facility ・ Variety of services ・ Security ・ Earthquake countermeasures ・ Disaster-prevention measures ・ Building structure ・ Such as the characteristics of the building) Security![Security. [24-hour remote monitoring system] Centralized monitoring the event of abnormal in 24 hours a day, Security system. In hands-free color monitor with security intercom in the dwelling unit that can confirm a shared entrance and dwelling unit entrance of the visitor (housing information panel) is, Built-in fire alarm and emergency push buttons, etc., If a fire or gas leak has occurred event, If the crime prevention sensor senses the trespassing, Such as when the emergency push button is pressed, As well as notified by the alarm sound, Automatic report management personnel chamber and to the monitoring center. To understand the situation in the monitoring center, We rushed staff to the site. Also if necessary, will be performed emergency contact to the relevant organizations (conceptual diagram)](/images/shiga/kusatsu/aef570f05.gif) [24-hour remote monitoring system] Centralized monitoring the event of abnormal in 24 hours a day, Security system. In hands-free color monitor with security intercom in the dwelling unit that can confirm a shared entrance and dwelling unit entrance of the visitor (housing information panel) is, Built-in fire alarm and emergency push buttons, etc., If a fire or gas leak has occurred event, If the crime prevention sensor senses the trespassing, Such as when the emergency push button is pressed, As well as notified by the alarm sound, Automatic report management personnel chamber and to the monitoring center. To understand the situation in the monitoring center, We rushed staff to the site. Also if necessary, will be performed emergency contact to the relevant organizations (conceptual diagram) ![Security. [Auto-lock system (keyless entry system)] Door of shared entrance, Check the visitor in the security intercom with hands-free color monitor, Auto-lock system has been adopted to unlocking from within the dwelling unit. The keyless entry function, Residents can be unlocked by simply close the front door key to the operation panel (same specifications)](/images/shiga/kusatsu/aef570f07.jpg) [Auto-lock system (keyless entry system)] Door of shared entrance, Check the visitor in the security intercom with hands-free color monitor, Auto-lock system has been adopted to unlocking from within the dwelling unit. The keyless entry function, Residents can be unlocked by simply close the front door key to the operation panel (same specifications) ![Security. [Surveillance camera] Entrance and parking, bike ・ Mini bike shelter, Place for storing bicycles, In the elevator car, Email ・ Place on the surveillance camera of the common areas, such as home delivery corner have been installed. Also, It has been recording for a long time by the digital recorder of management personnel room installation (same specifications. Lease correspondence)](/images/shiga/kusatsu/aef570f09.jpg) [Surveillance camera] Entrance and parking, bike ・ Mini bike shelter, Place for storing bicycles, In the elevator car, Email ・ Place on the surveillance camera of the common areas, such as home delivery corner have been installed. Also, It has been recording for a long time by the digital recorder of management personnel room installation (same specifications. Lease correspondence) ![Security. [Hands-free security intercom with color monitor] You can also talk to the outside by simply touching the call button when the color image in visitors is not tied up in such as housework easier to identify, Adoption of the handset with no convenient hands-free security intercom with color monitor. You can double-check the visitors image in a shared entrance and dwelling unit entrance before, You can unlock the auto lock shared entrance during a call. Also, Very If the alarm or trouble has occurred, To notify the abnormality in the warning sound and the LCD screen and the voice synthesis sound (same specifications)](/images/shiga/kusatsu/aef570f06.jpg) [Hands-free security intercom with color monitor] You can also talk to the outside by simply touching the call button when the color image in visitors is not tied up in such as housework easier to identify, Adoption of the handset with no convenient hands-free security intercom with color monitor. You can double-check the visitors image in a shared entrance and dwelling unit entrance before, You can unlock the auto lock shared entrance during a call. Also, Very If the alarm or trouble has occurred, To notify the abnormality in the warning sound and the LCD screen and the voice synthesis sound (same specifications) ![Security. [Cylinder key ・ Sickle with a dead bolt ・ Crime prevention thumb turn] The front door key, Installation illegal duplication of incorrect lock or duplicate key, such as picking is difficult to "dimple cylinder key" to the two, upper and lower. Cylinder internal in 2WAY structure the contact surface is different between the key, Theoretical key differences is the structure also become 100 billion ways. The key is reversible, Hand operation even in a dark place is easy. Also, The dead bolt to ensure that it can not open and close the door and jump out to the door frame side at the time of locking, Adopt a lock that sickle-shaped parts to make another snag is applied. In addition to also to prevent incorrect lock due to pry the door, Also incorrect lock prevention function to the internal side thumb is equipped with (same specifications)](/images/shiga/kusatsu/aef570f08.jpg) [Cylinder key ・ Sickle with a dead bolt ・ Crime prevention thumb turn] The front door key, Installation illegal duplication of incorrect lock or duplicate key, such as picking is difficult to "dimple cylinder key" to the two, upper and lower. Cylinder internal in 2WAY structure the contact surface is different between the key, Theoretical key differences is the structure also become 100 billion ways. The key is reversible, Hand operation even in a dark place is easy. Also, The dead bolt to ensure that it can not open and close the door and jump out to the door frame side at the time of locking, Adopt a lock that sickle-shaped parts to make another snag is applied. In addition to also to prevent incorrect lock due to pry the door, Also incorrect lock prevention function to the internal side thumb is equipped with (same specifications) ![Security. [Security sensors] Installing a magnet security sensors in the standard to the front door of the dwelling unit. Sensor detects when the door is moving in the security surveillance state, An alarm sound at the intercom, It will be automatically reported to and management staff room or monitoring center (same specifications)](/images/shiga/kusatsu/aef570f10.gif) [Security sensors] Installing a magnet security sensors in the standard to the front door of the dwelling unit. Sensor detects when the door is moving in the security surveillance state, An alarm sound at the intercom, It will be automatically reported to and management staff room or monitoring center (same specifications) ![Security. [Louver-type surface lattice] In the window of all of the living room facing the shared hallway, Adopted a surface grid that can angle adjustment of the louver in the upper and lower division, We consider the ventilation and privacy (same specifications)](/images/shiga/kusatsu/aef570f14.jpg) [Louver-type surface lattice] In the window of all of the living room facing the shared hallway, Adopted a surface grid that can angle adjustment of the louver in the upper and lower division, We consider the ventilation and privacy (same specifications) Features of the building![Features of the building. [entrance] Is the entrance with the motif gracefully greet gate a person who live (Rendering)](/images/shiga/kusatsu/aef570f03.jpg) [entrance] Is the entrance with the motif gracefully greet gate a person who live (Rendering) ![Features of the building. [Entrance hall] It is the entrance hall to feel warm even in heavy (Rendering)](/images/shiga/kusatsu/aef570f02.jpg) [Entrance hall] It is the entrance hall to feel warm even in heavy (Rendering) ![Features of the building. [Land Plan] Sense of openness, Gouty ・ In addition to the residential building placement of excellent all households facing south to the lighting of, Peace of mind ・ It is safely thoughtful land plan (site layout)](/images/shiga/kusatsu/aef570f04.gif) [Land Plan] Sense of openness, Gouty ・ In addition to the residential building placement of excellent all households facing south to the lighting of, Peace of mind ・ It is safely thoughtful land plan (site layout) Earthquake ・ Disaster-prevention measures![earthquake ・ Disaster-prevention measures. [Disaster prevention warehouse] Storage hard to disaster prevention equipment in each dwelling unit has been stored in the disaster prevention warehouse installed in the apartment shared part (same specifications)](/images/shiga/kusatsu/aef570f18.jpg) [Disaster prevention warehouse] Storage hard to disaster prevention equipment in each dwelling unit has been stored in the disaster prevention warehouse installed in the apartment shared part (same specifications) ![earthquake ・ Disaster-prevention measures. [Furniture fall prevention measures for the foundation reinforcement] As cupboard or refrigerator is not collapsed in the earthquake, Foundation reinforcement has been applied to the cupboard space and a refrigerator wall of the yard of the kitchen (illustration) ※ Foundation reinforcement range may vary by plan. For more information, please contact the person in charge.](/images/shiga/kusatsu/aef570f20.gif) [Furniture fall prevention measures for the foundation reinforcement] As cupboard or refrigerator is not collapsed in the earthquake, Foundation reinforcement has been applied to the cupboard space and a refrigerator wall of the yard of the kitchen (illustration) ※ Foundation reinforcement range may vary by plan. For more information, please contact the person in charge. Building structure![Building structure. [Pile foundation] In design, Implement the pre-boring survey (ground survey) In order to accurately grasp the characteristics and the allowable bearing capacity of the ground. Based on the results, "Pile foundation" structure has been adopted to support the building by to reach the support pile up strong support ground (conceptual diagram)](/images/shiga/kusatsu/aef570f15.gif) [Pile foundation] In design, Implement the pre-boring survey (ground survey) In order to accurately grasp the characteristics and the allowable bearing capacity of the ground. Based on the results, "Pile foundation" structure has been adopted to support the building by to reach the support pile up strong support ground (conceptual diagram) ![Building structure. [Double reinforcement] Haisuji of structural walls (load-bearing wall) to support the building, such as outer wall and Tosakaikabe is, It has been a double Haisuji who assembled the rebar to double within the concrete (conceptual diagram)](/images/shiga/kusatsu/aef570f16.gif) [Double reinforcement] Haisuji of structural walls (load-bearing wall) to support the building, such as outer wall and Tosakaikabe is, It has been a double Haisuji who assembled the rebar to double within the concrete (conceptual diagram) ![Building structure. [Tosakaikabe] Tosakaikabe to be earthquake-resistant wall with partitioning the adjacent dwelling unit is, About 180mm in concrete thickness ~ It is about 200mm (conceptual diagram)](/images/shiga/kusatsu/aef570f17.gif) [Tosakaikabe] Tosakaikabe to be earthquake-resistant wall with partitioning the adjacent dwelling unit is, About 180mm in concrete thickness ~ It is about 200mm (conceptual diagram) ![Building structure. [Full-flat design] Adopt a full-flat design to eliminate the floor level difference in the dwelling unit (entrance, Except for the out part of the upstream stiles step and balcony). Entrance and exit from the bathroom doorway and corridor to each room, Committed to the elimination of the floor stepped up to the Japanese-style room threshold, Fall, such as accident prevention and of the vacuum cleaner move has been consideration to the ease of cleaning within the dwelling unit (conceptual diagram)](/images/shiga/kusatsu/aef570f13.gif) [Full-flat design] Adopt a full-flat design to eliminate the floor level difference in the dwelling unit (entrance, Except for the out part of the upstream stiles step and balcony). Entrance and exit from the bathroom doorway and corridor to each room, Committed to the elimination of the floor stepped up to the Japanese-style room threshold, Fall, such as accident prevention and of the vacuum cleaner move has been consideration to the ease of cleaning within the dwelling unit (conceptual diagram) ![Building structure. [Eco Jaws] Energy-saving high-efficiency water heater eco Jaws, Using the latent heat recovery type heat exchanger of the hot water supply and heating, Reuse in making hot water until the heat of the combustion gas which has been discarded conventional. Hot water supply efficiency 95% ※ 1, Heating efficiency 89% ※ Achieve efficiencies as high as 2. Because energy conservation, Utility costs are Gun and Deals. Unnecessary waste heat also because the cut, CO2 reduction, Low NOX, It also contributes to the prevention of global warming (illustration) ※ 1 235-N060 type / It shows the numerical value of the time No. 24 performance. (Numerical value of the equivalent system of the Property adoption plan) ※ 2 235-N060 type / It shows the numerical value at the time of low-temperature combustion. (Numerical value of the equivalent system of the Property adoption plan)](/images/shiga/kusatsu/aef570f12.gif) [Eco Jaws] Energy-saving high-efficiency water heater eco Jaws, Using the latent heat recovery type heat exchanger of the hot water supply and heating, Reuse in making hot water until the heat of the combustion gas which has been discarded conventional. Hot water supply efficiency 95% ※ 1, Heating efficiency 89% ※ Achieve efficiencies as high as 2. Because energy conservation, Utility costs are Gun and Deals. Unnecessary waste heat also because the cut, CO2 reduction, Low NOX, It also contributes to the prevention of global warming (illustration) ※ 1 235-N060 type / It shows the numerical value of the time No. 24 performance. (Numerical value of the equivalent system of the Property adoption plan) ※ 2 235-N060 type / It shows the numerical value at the time of low-temperature combustion. (Numerical value of the equivalent system of the Property adoption plan) ![Building structure. [Low-E double-glazing] Opening in the dwelling unit (except part of it), Adoption was coated with a special metal film (Low-E film) into the hollow layer side of the outdoor side glass "Low-E double-glazing". The "special metal film (Low-E film)", Increased thermal insulation performance of the multi-layer glass (heat insulation in winter at room temperature) is more, Also general of the multi-layer glass in there is no heat shield performance (cut off the summer of solar heat) can be expected (conceptual diagram)](/images/shiga/kusatsu/aef570f11.gif) [Low-E double-glazing] Opening in the dwelling unit (except part of it), Adoption was coated with a special metal film (Low-E film) into the hollow layer side of the outdoor side glass "Low-E double-glazing". The "special metal film (Low-E film)", Increased thermal insulation performance of the multi-layer glass (heat insulation in winter at room temperature) is more, Also general of the multi-layer glass in there is no heat shield performance (cut off the summer of solar heat) can be expected (conceptual diagram) ![Building structure. [Housing Performance Evaluation Report] Third party to investigate the performance of the housing the Ministry of Land, Infrastructure and Transport to specify, Housing performance display system a fair evaluation. The property is already obtained the "design Housing Performance Evaluation Report", Will also get further "construction Housing Performance Evaluation Report" ※ For more information see "Housing term large Dictionary" (logo)](/images/shiga/kusatsu/aef570f19.gif) [Housing Performance Evaluation Report] Third party to investigate the performance of the housing the Ministry of Land, Infrastructure and Transport to specify, Housing performance display system a fair evaluation. The property is already obtained the "design Housing Performance Evaluation Report", Will also get further "construction Housing Performance Evaluation Report" ※ For more information see "Housing term large Dictionary" (logo) Surrounding environment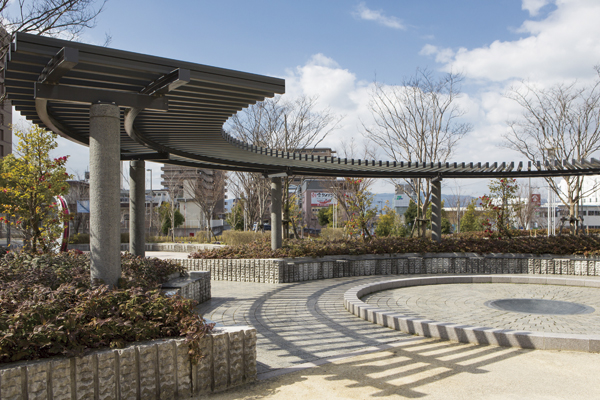 Minami Kusatsu Station Higashiyama Memorial Park (a 3-minute walk ・ About 170m) 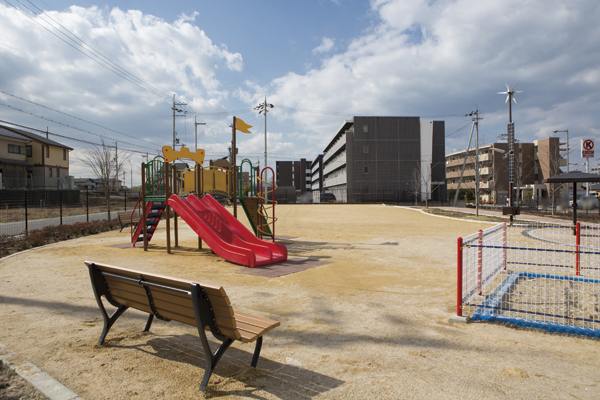 Sawa park (3-minute walk ・ About 220m) 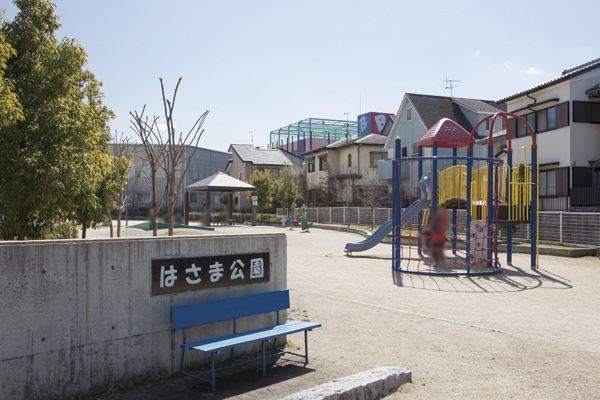 Sandwiched park (6-minute walk ・ About 430m) 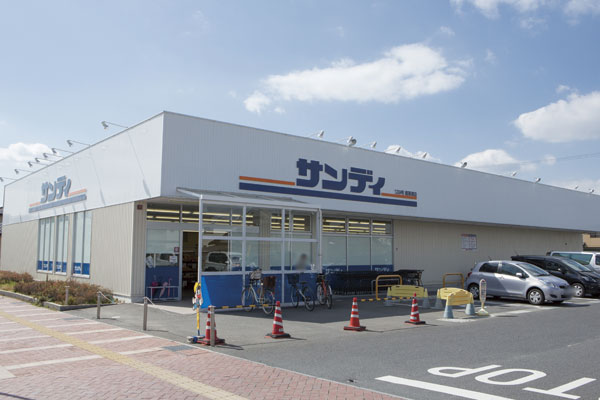 Sandy Minami Kusatsu store (6-minute walk ・ About 440m) 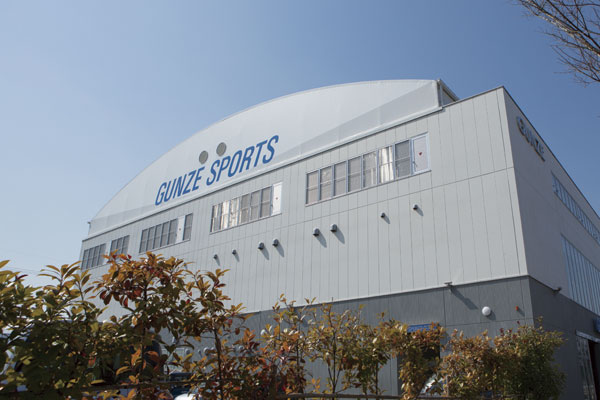 Training gym, 25m × 7 course of pool, In addition to the two-sided aerobics studio, Light Akashi hot springs and sauna, Sports club, which is the hotel to acupuncture Osteopathic Council. Since the close proximity to the property, Is easy to attend to day-to-day training is an attractive (Gunze Sports Club Minami Kusatsu shop / 1-minute walk ・ About 70m) 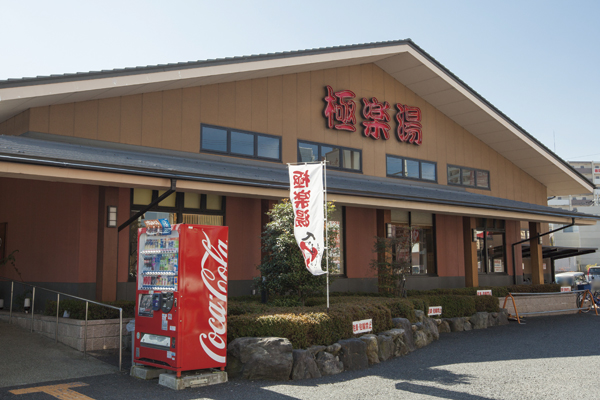 Open-air bath Ya, Bath sleeping, Dozens of hot springs and a sauna is a hot spring facility where you can enjoy until midnight (paradise Yuminami Kusatsu shop / 8 min. Walk ・ About 610m) 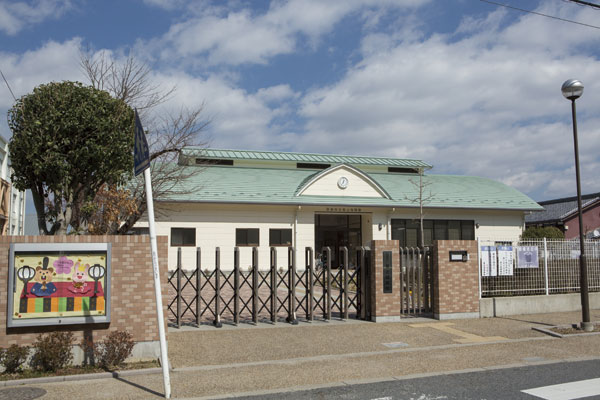 Municipal old upper kindergarten (a 12-minute walk ・ About 940m) 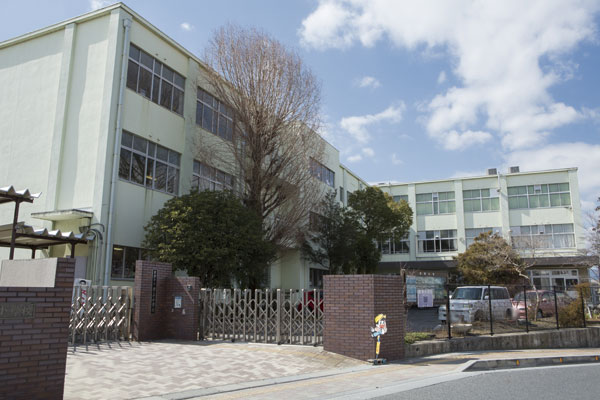 Municipal old upper elementary school (11 minutes' walk ・ About 810m) 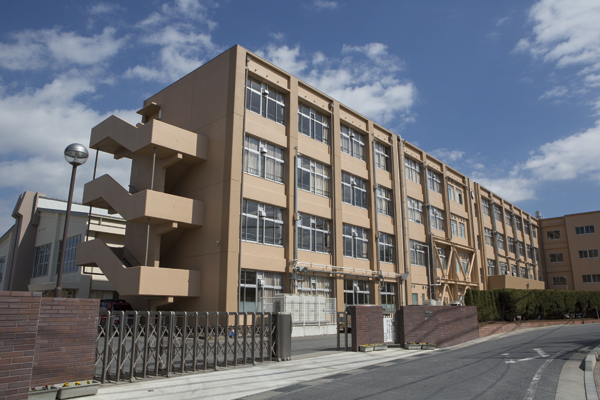 Municipal Roue junior high school (13 mins ・ About 980m) 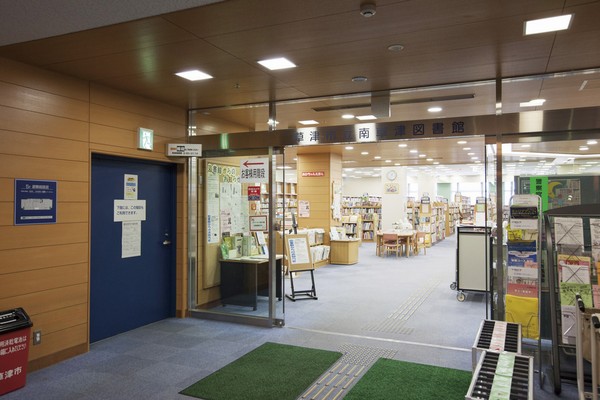 Municipal Minami Kusatsu Library (4-minute walk ・ About 260m) Floor: 3LDK, occupied area: 78.52 sq m, Price: 30,720,000 yen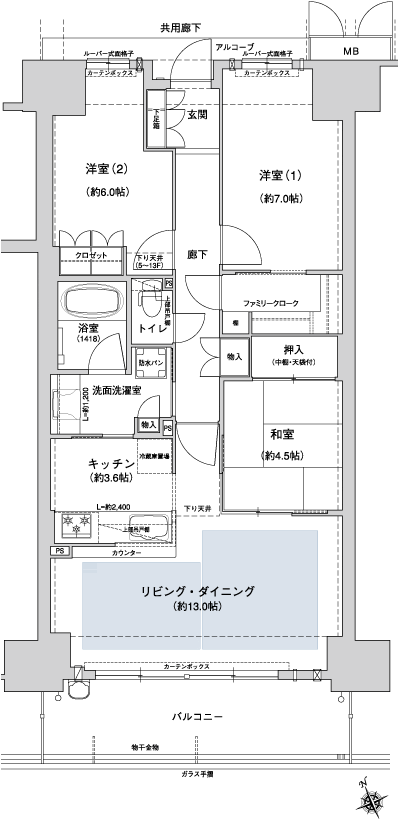 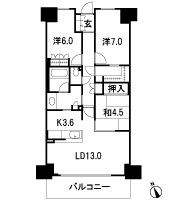 Floor: 3LDK, occupied area: 78.52 sq m, Price: 32,580,000 yen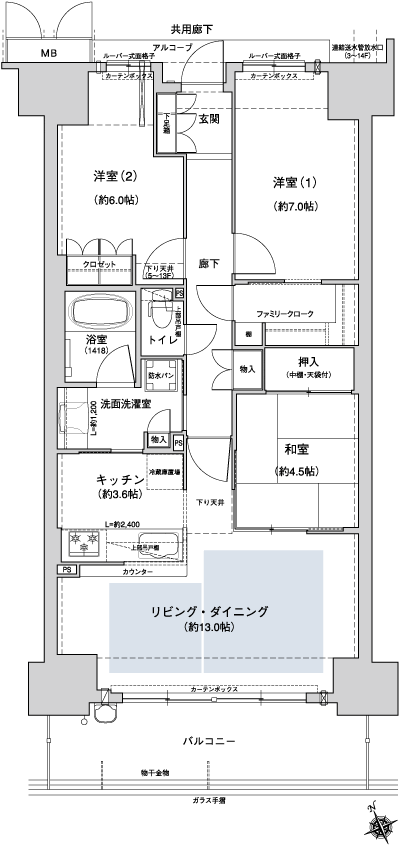 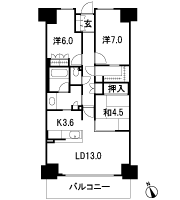 Floor: 3LDK, occupied area: 81.89 sq m, Price: 34,520,000 yen ~ 37,910,000 yen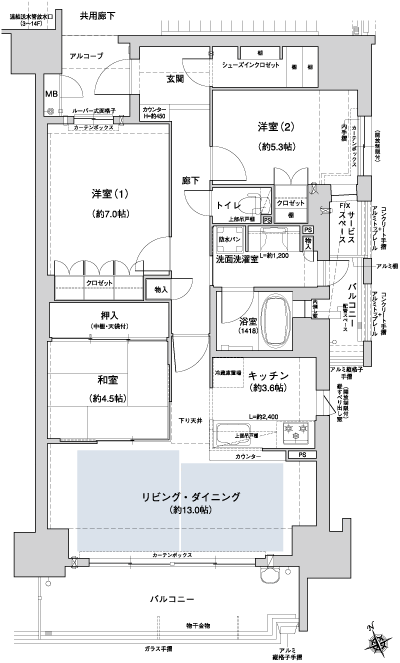 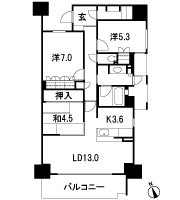 Location | ||||||||||||||||||||||||||||||||||||||||||||||||||||||||||||||||||||||||||||||||||||||||||||||||||||||||||||