Investing in Japanese real estate
2014February
24.5 million yen ~ 36.5 million yen, 3LDK ・ 4LDK, 68.4 sq m ~ 89.81 sq m
New Apartments » Kansai » Shiga Prefecture » Kusatsu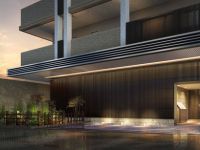 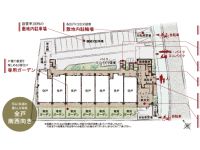
Buildings and facilities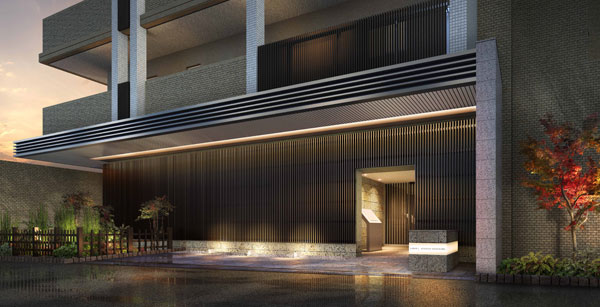 All houses southwestward, Of Modern Japanese mansion. To live forever, Peace of mind ・ Aligned the eco-performance, It is an advanced apartment (entrance Rendering) 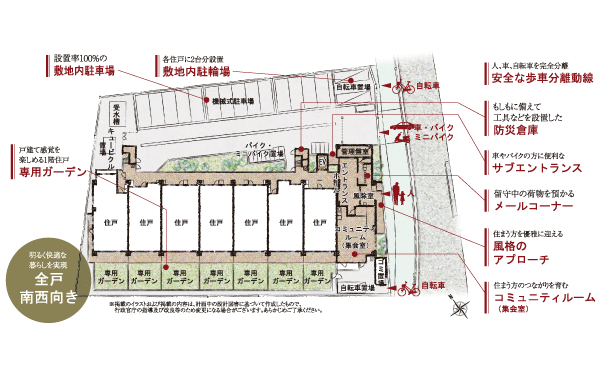 Sunlight full of all households southwestward. Size of the room is the charm of the plan (site layout) Surrounding environment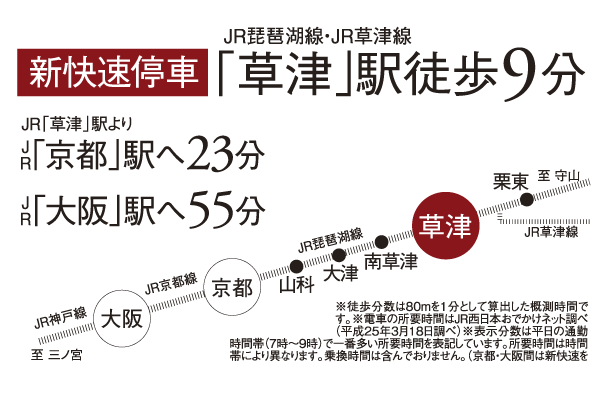 Walk to JR new rapid stop station 9 minutes. Kyoto ・ You can speed access to Osaka (Access view)  Kintetsu Department Store Kusatsu store (7 min walk ・ About 550m) 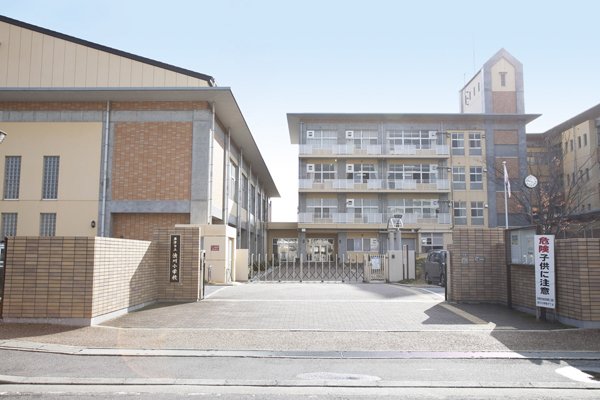 Kusatsu Municipal Shibukawa elementary school (a 9-minute walk ・ About 710m) 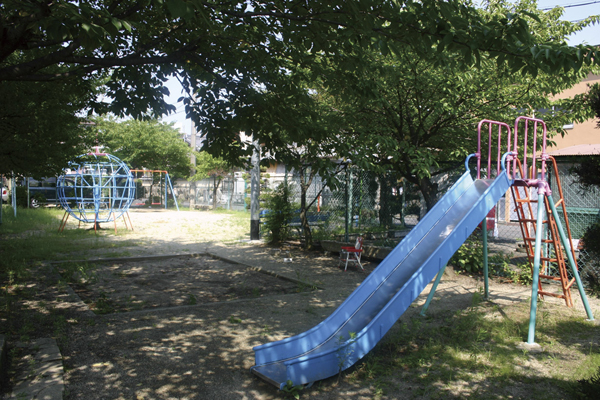 Hinoue children amusement (1-minute walk ・ About 60m) Living![Living. [Gas hot water floor heating nook] To achieve the ideal heating of Zukansokunetsu adopt a "gas hot water floor heating nook". Heat is once absorbed into the walls and ceiling from the floor, Because it is again Radiation, There is no temperature unevenness of the room, You can warm up uniformly the room (same specifications)](/images/shiga/kusatsu/05a525e01.jpg) [Gas hot water floor heating nook] To achieve the ideal heating of Zukansokunetsu adopt a "gas hot water floor heating nook". Heat is once absorbed into the walls and ceiling from the floor, Because it is again Radiation, There is no temperature unevenness of the room, You can warm up uniformly the room (same specifications) ![Living. [Flooring] Adopt a natural wood flooring strike a warmth and deep flavor. Wide-tone design that takes advantage of the texture that some facial expressions and personality of the tree of natural wood unique. Also sticking to sound insulation, Flooring has been adopted of hard to reduce the given easy lightweight floor impact sound discomfort ΔLL (I) -4 grade (LL-45) (same specifications)](/images/shiga/kusatsu/05a525e02.jpg) [Flooring] Adopt a natural wood flooring strike a warmth and deep flavor. Wide-tone design that takes advantage of the texture that some facial expressions and personality of the tree of natural wood unique. Also sticking to sound insulation, Flooring has been adopted of hard to reduce the given easy lightweight floor impact sound discomfort ΔLL (I) -4 grade (LL-45) (same specifications) ![Living. [Center open sash] living ・ The dining of the sash brings a sense of unity with the balcony to open from the center, Adopt a center open sash open-minded comfort spreads (same specifications)](/images/shiga/kusatsu/05a525e15.jpg) [Center open sash] living ・ The dining of the sash brings a sense of unity with the balcony to open from the center, Adopt a center open sash open-minded comfort spreads (same specifications) Kitchen![Kitchen. [Pearl Crystal top] Adopted pearl crystal top boasts the same strength and the glass top. Remove the Gotoku is easy to clean just wipe and also quick, such as spilled boiled in flat (same specifications)](/images/shiga/kusatsu/05a525e03.jpg) [Pearl Crystal top] Adopted pearl crystal top boasts the same strength and the glass top. Remove the Gotoku is easy to clean just wipe and also quick, such as spilled boiled in flat (same specifications) ![Kitchen. [Quiet sink] Adopt a silent sink to keep the sound that occurs when the out of the faucet water hits the sink (same specifications)](/images/shiga/kusatsu/05a525e04.jpg) [Quiet sink] Adopt a silent sink to keep the sound that occurs when the out of the faucet water hits the sink (same specifications) ![Kitchen. [Water purifier integrated hand shower faucet] With caring for your camera to every corner of the sink easy convenient expansion and contraction function. Shower head, Cartridge-type water purifier is integrated type. According to the purpose you can switch between clean water and raw water at the touch of a button (same specifications)](/images/shiga/kusatsu/05a525e05.jpg) [Water purifier integrated hand shower faucet] With caring for your camera to every corner of the sink easy convenient expansion and contraction function. Shower head, Cartridge-type water purifier is integrated type. According to the purpose you can switch between clean water and raw water at the touch of a button (same specifications) ![Kitchen. [Thin range hood] Oil stains also adopted a thin range hood of high-quality enamel rectification Backed wiping quick people (same specifications)](/images/shiga/kusatsu/05a525e06.jpg) [Thin range hood] Oil stains also adopted a thin range hood of high-quality enamel rectification Backed wiping quick people (same specifications) ![Kitchen. [Soft-close rails] Soft-close rail equipped with a silent system that closes quietly to absorb the speed has been adopted even when closed ( ※ Except for some. Same specifications)](/images/shiga/kusatsu/05a525e07.jpg) [Soft-close rails] Soft-close rail equipped with a silent system that closes quietly to absorb the speed has been adopted even when closed ( ※ Except for some. Same specifications) Bathing-wash room![Bathing-wash room. [Mist Kawakku] Adoption mist sauna function with gas hot water bathroom heating dryer "mist Kawakku". And the whole bathroom in a comfortable mist sauna space. sweating ・ Thermal effect is, of course, Such as the cleaning effect of skin moisturizing and skin, Feel free to enjoy to the elderly from children (same specifications)](/images/shiga/kusatsu/05a525e16.jpg) [Mist Kawakku] Adoption mist sauna function with gas hot water bathroom heating dryer "mist Kawakku". And the whole bathroom in a comfortable mist sauna space. sweating ・ Thermal effect is, of course, Such as the cleaning effect of skin moisturizing and skin, Feel free to enjoy to the elderly from children (same specifications) ![Bathing-wash room. [Thermos bathtub] Adopt a "thermos bottle bath" which was difficult to cool the hot water in the double insulation structure. Also helps to save energy (conceptual diagram)](/images/shiga/kusatsu/05a525e17.gif) [Thermos bathtub] Adopt a "thermos bottle bath" which was difficult to cool the hot water in the double insulation structure. Also helps to save energy (conceptual diagram) ![Bathing-wash room. [Air-in shower] By including air in the water, Large the every grain of water. Water-saving while providing a comfortable bathed comfort (same specifications)](/images/shiga/kusatsu/05a525e14.jpg) [Air-in shower] By including air in the water, Large the every grain of water. Water-saving while providing a comfortable bathed comfort (same specifications) ![Bathing-wash room. [HQ panel] On the wall of the bathroom, Adopt less attached also stain-resistant mold the "HQ panel". Since the surface is covered in clear layer was Tsurutto, It does not take the trouble easily dropped even if the dirt is attached (conceptual diagram)](/images/shiga/kusatsu/05a525e08.gif) [HQ panel] On the wall of the bathroom, Adopt less attached also stain-resistant mold the "HQ panel". Since the surface is covered in clear layer was Tsurutto, It does not take the trouble easily dropped even if the dirt is attached (conceptual diagram) ![Bathing-wash room. [Raku poi hair catcher] In the three-dimensional network structure to support the hair at the point, So as not to entangle the hair that has been flowing, And securely catch. It eliminates the hassle of time to throw away (same specifications)](/images/shiga/kusatsu/05a525e09.jpg) [Raku poi hair catcher] In the three-dimensional network structure to support the hair at the point, So as not to entangle the hair that has been flowing, And securely catch. It eliminates the hassle of time to throw away (same specifications) ![Bathing-wash room. [Clean door] Adopt a refreshing door who lost the rubber packing of easy door edge marked with mold. Uneven almost no, Appearance is also clean (same specifications)](/images/shiga/kusatsu/05a525e10.jpg) [Clean door] Adopt a refreshing door who lost the rubber packing of easy door edge marked with mold. Uneven almost no, Appearance is also clean (same specifications) ![Bathing-wash room. [Artificial marble counter-integrated Square bowl] Adopt an integrated counter To bowl there is no seam of the top plate and the bowl (same specifications)](/images/shiga/kusatsu/05a525e11.jpg) [Artificial marble counter-integrated Square bowl] Adopt an integrated counter To bowl there is no seam of the top plate and the bowl (same specifications) ![Bathing-wash room. [Single-lever type shampoo shower faucet] Adoption of a single-lever mixing faucet adjustment of the hot water can be performed smoothly. Also to rinse and bowl cleaning of the shampoo is a handy hose drawer-type (same specifications)](/images/shiga/kusatsu/05a525e12.jpg) [Single-lever type shampoo shower faucet] Adoption of a single-lever mixing faucet adjustment of the hot water can be performed smoothly. Also to rinse and bowl cleaning of the shampoo is a handy hose drawer-type (same specifications) ![Bathing-wash room. [Three-sided mirror housing] Three-sided mirror which is capable of accommodating a cosmetic or vanity. Mirror is difficult to cloudy in the center mirror, Fogging adopted heater (same specifications)](/images/shiga/kusatsu/05a525e13.jpg) [Three-sided mirror housing] Three-sided mirror which is capable of accommodating a cosmetic or vanity. Mirror is difficult to cloudy in the center mirror, Fogging adopted heater (same specifications) Other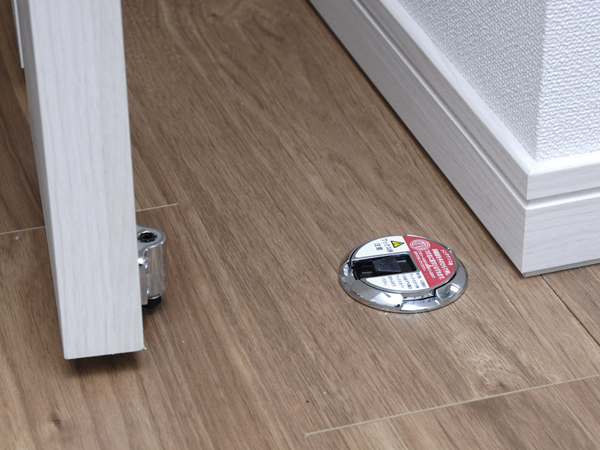 (Shared facilities ・ Common utility ・ Pet facility ・ Variety of services ・ Security ・ Earthquake countermeasures ・ Disaster-prevention measures ・ Building structure ・ Such as the characteristics of the building) Security![Security. [Security] It employs a total security system of 24-hour online system. Within each dwelling unit, Fire detector ・ Gas alarm ・ Equipped with a security sensor, Communal area elevator ・ Abnormality sensing of water supply and drainage equipment, etc.. If an error has occurred in the dwelling unit (fire ・ Gas leak ・ When you press the emergency pushbutton that is built to trespassing) and security intercom, It will be automatically reported to the "CSP Kansai command center.". Also, The safety of the professional than the "CSP Kusatsu Terminal" to express depending on the situation (conceptual diagram)](/images/shiga/kusatsu/05a525f04.gif) [Security] It employs a total security system of 24-hour online system. Within each dwelling unit, Fire detector ・ Gas alarm ・ Equipped with a security sensor, Communal area elevator ・ Abnormality sensing of water supply and drainage equipment, etc.. If an error has occurred in the dwelling unit (fire ・ Gas leak ・ When you press the emergency pushbutton that is built to trespassing) and security intercom, It will be automatically reported to the "CSP Kansai command center.". Also, The safety of the professional than the "CSP Kusatsu Terminal" to express depending on the situation (conceptual diagram) ![Security. [Auto-lock system] Primary security line which adopts a non-contact automatic locking system. Dimple key to the front door of each dwelling unit, Double Rock, Deadbolt lock with sickle, Crime prevention thumb turn, Set up a crime prevention sensor is in the window of each dwelling unit (surface lattice with window ・ FIX except for the window) was the second-order security line. Build a double security system of the (conceptual diagram)](/images/shiga/kusatsu/05a525f05.gif) [Auto-lock system] Primary security line which adopts a non-contact automatic locking system. Dimple key to the front door of each dwelling unit, Double Rock, Deadbolt lock with sickle, Crime prevention thumb turn, Set up a crime prevention sensor is in the window of each dwelling unit (surface lattice with window ・ FIX except for the window) was the second-order security line. Build a double security system of the (conceptual diagram) ![Security. [Pin cylinder] Up, By placing the left and right in the direction a total of 18 pins, 12 billion is also of key differences to realize ways. Also, It has become a strong structure to such attack by incorrect lock or a drill, such as picking (conceptual diagram)](/images/shiga/kusatsu/05a525f06.jpg) [Pin cylinder] Up, By placing the left and right in the direction a total of 18 pins, 12 billion is also of key differences to realize ways. Also, It has become a strong structure to such attack by incorrect lock or a drill, such as picking (conceptual diagram) ![Security. [Crime prevention thumb turn] Insert the tool to open the hole from the outside of the front door, Turn thumb turn to open the lock by turning the thumb directly. Adopt a "crime prevention thumb-turn" in order to deal with the unauthorized unlocking (same specifications)](/images/shiga/kusatsu/05a525f07.jpg) [Crime prevention thumb turn] Insert the tool to open the hole from the outside of the front door, Turn thumb turn to open the lock by turning the thumb directly. Adopt a "crime prevention thumb-turn" in order to deal with the unauthorized unlocking (same specifications) ![Security. [Sickle with a dead bolt] Adopt a dead bolt with a sickle on the front door. When closing the key, To come out dead bolt part to sickle, This is quite useful to prevent prying due to bar (same specifications)](/images/shiga/kusatsu/05a525f08.jpg) [Sickle with a dead bolt] Adopt a dead bolt with a sickle on the front door. When closing the key, To come out dead bolt part to sickle, This is quite useful to prevent prying due to bar (same specifications) ![Security. [Movable louver surface lattice] Installing a surface grid to incorporate light and wind while block the line of sight from outside the windows of the corridor side. Privacy property and crime prevention, ventilation, It combines the lighting of (same specifications)](/images/shiga/kusatsu/05a525f09.jpg) [Movable louver surface lattice] Installing a surface grid to incorporate light and wind while block the line of sight from outside the windows of the corridor side. Privacy property and crime prevention, ventilation, It combines the lighting of (same specifications) ![Security. [Security sensors] External-facing window (surface lattice with window ・ FIX window is excluded) and set up a crime prevention sensor to the entrance door of all households. Bedtime or when going out, etc., Crime prevention sensor detects when the door or window is opened in the state in which to set the security sensors, It will be reported to the "CSP Kansai command center" (same specifications)](/images/shiga/kusatsu/05a525f10.gif) [Security sensors] External-facing window (surface lattice with window ・ FIX window is excluded) and set up a crime prevention sensor to the entrance door of all households. Bedtime or when going out, etc., Crime prevention sensor detects when the door or window is opened in the state in which to set the security sensors, It will be reported to the "CSP Kansai command center" (same specifications) Features of the building![Features of the building. [appearance] Based on the concept of modern sum, Is the exterior design of the entire building is wrapped in a "grid" (Rendering)](/images/shiga/kusatsu/05a525f01.jpg) [appearance] Based on the concept of modern sum, Is the exterior design of the entire building is wrapped in a "grid" (Rendering) Building structure![Building structure. [Spread foundation] Hardening under the floor of reinforced concrete, Adopt a "direct basis" to support in terms of the building in the near surface of the ground. Since the surface to support the building in under the floor, Is the foundation structure a sense of stability (conceptual diagram)](/images/shiga/kusatsu/05a525f12.gif) [Spread foundation] Hardening under the floor of reinforced concrete, Adopt a "direct basis" to support in terms of the building in the near surface of the ground. Since the surface to support the building in under the floor, Is the foundation structure a sense of stability (conceptual diagram) ![Building structure. [Shear reinforcement] Together to have the durability to the pillar, We put a lot of band muscle at a pitch of about 100mm in order to reduce the shear fracture (conceptual diagram)](/images/shiga/kusatsu/05a525f13.gif) [Shear reinforcement] Together to have the durability to the pillar, We put a lot of band muscle at a pitch of about 100mm in order to reduce the shear fracture (conceptual diagram) ![Building structure. [Double reinforcement] The dwelling unit outer wall, Adopted rebar was braided to double "double reinforcement". In addition outer wall thickness is more than 150mm (gable wall more than 180mm), it is assured (conceptual diagram)](/images/shiga/kusatsu/05a525f14.gif) [Double reinforcement] The dwelling unit outer wall, Adopted rebar was braided to double "double reinforcement". In addition outer wall thickness is more than 150mm (gable wall more than 180mm), it is assured (conceptual diagram) ![Building structure. [Void Slab construction method] Adopted Void Slab in the concrete slab of the dwelling part. By increasing the rigidity of the floor, You can use a wide space for small beams is not required ( ※ Entrance ・ Slab of water around part, 1 floor slab, Except for the part of the A-C type floor slabs, etc.. Conceptual diagram)](/images/shiga/kusatsu/05a525f15.gif) [Void Slab construction method] Adopted Void Slab in the concrete slab of the dwelling part. By increasing the rigidity of the floor, You can use a wide space for small beams is not required ( ※ Entrance ・ Slab of water around part, 1 floor slab, Except for the part of the A-C type floor slabs, etc.. Conceptual diagram) ![Building structure. [Double ceiling construction method] Water supply pipes and gas pipes by the double ceiling provided a space between the slab and the ceiling, Easy to pay the piping such as ventilation fan of duct, It makes it easier to be the future of the floor plan changes and renovation (conceptual diagram)](/images/shiga/kusatsu/05a525f16.gif) [Double ceiling construction method] Water supply pipes and gas pipes by the double ceiling provided a space between the slab and the ceiling, Easy to pay the piping such as ventilation fan of duct, It makes it easier to be the future of the floor plan changes and renovation (conceptual diagram) ![Building structure. [Thermal insulation material] To wrap the entire building, Roof and walls, Put the insulation material on the floor back (dwelling unit lowest floor), Realize the summer winter and cool in warm comfortable to live. Excellent foaming rigid urethane foam thermal insulation, By spraying in a thickness of more than 25mm to the wall, Condensation and also reduce (conceptual diagram)](/images/shiga/kusatsu/05a525f17.gif) [Thermal insulation material] To wrap the entire building, Roof and walls, Put the insulation material on the floor back (dwelling unit lowest floor), Realize the summer winter and cool in warm comfortable to live. Excellent foaming rigid urethane foam thermal insulation, By spraying in a thickness of more than 25mm to the wall, Condensation and also reduce (conceptual diagram) ![Building structure. [Entrance door with earthquake-resistant frame] By the force of an earthquake, Adopting the entrance door with seismic frame entrance door frame can be opened and closed the door even slightly deformed (conceptual diagram)](/images/shiga/kusatsu/05a525f11.gif) [Entrance door with earthquake-resistant frame] By the force of an earthquake, Adopting the entrance door with seismic frame entrance door frame can be opened and closed the door even slightly deformed (conceptual diagram) ![Building structure. [Double-glazing] Adopt a multi-layer glass provided with a hollow layer (special gas layer) in the dwelling unit of the window between the two sheets of glass. It becomes heat is hard to be transmitted by the hollow layer, And exhibit high thermal insulation performance, It enhances the cooling and heating efficiency. Also, Also it suppresses occurrence of condensation to become difficult to lower the surface temperature of the glass of the indoor side (conceptual diagram)](/images/shiga/kusatsu/05a525f18.gif) [Double-glazing] Adopt a multi-layer glass provided with a hollow layer (special gas layer) in the dwelling unit of the window between the two sheets of glass. It becomes heat is hard to be transmitted by the hollow layer, And exhibit high thermal insulation performance, It enhances the cooling and heating efficiency. Also, Also it suppresses occurrence of condensation to become difficult to lower the surface temperature of the glass of the indoor side (conceptual diagram) ![Building structure. [Priaulx ・ Eco Jaws] Hot water supply to such as the kitchen and shower, of course, Auto Buro, Floor heating, Bathroom heating Drying, Adoption of energy-saving water heater Nan'yaku and also performs in one, such as mist sauna (logo)](/images/shiga/kusatsu/05a525f19.gif) [Priaulx ・ Eco Jaws] Hot water supply to such as the kitchen and shower, of course, Auto Buro, Floor heating, Bathroom heating Drying, Adoption of energy-saving water heater Nan'yaku and also performs in one, such as mist sauna (logo) ![Building structure. [24-hour ventilation system] Always keep a comfortable air environment, With a 24-hour Shokazeryou ventilation function "mist Kawakku 24". Incorporating the outside air from the air supply port of each room facing the outer wall, Bathroom and wash room ・ Air and moisture that dirt from the toilet of the suction port, It sucks smell, Discharged to the outside. By creating a flow of air into the house, Also to the suppression of condensation and mold of occurrence have been consideration (conceptual diagram)](/images/shiga/kusatsu/05a525f20.gif) [24-hour ventilation system] Always keep a comfortable air environment, With a 24-hour Shokazeryou ventilation function "mist Kawakku 24". Incorporating the outside air from the air supply port of each room facing the outer wall, Bathroom and wash room ・ Air and moisture that dirt from the toilet of the suction port, It sucks smell, Discharged to the outside. By creating a flow of air into the house, Also to the suppression of condensation and mold of occurrence have been consideration (conceptual diagram) Surrounding environment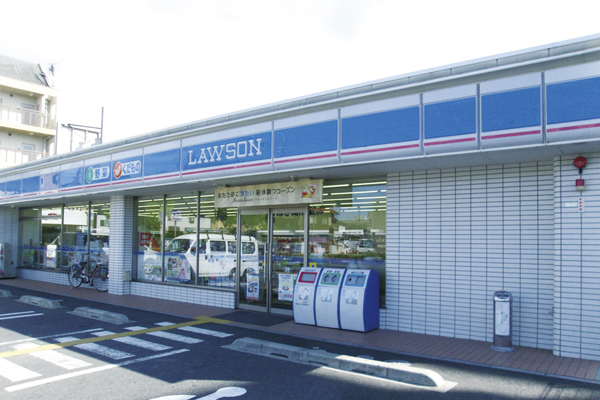 Lawson Kusatsu Wakatake store (5-minute walk ・ About 380m) 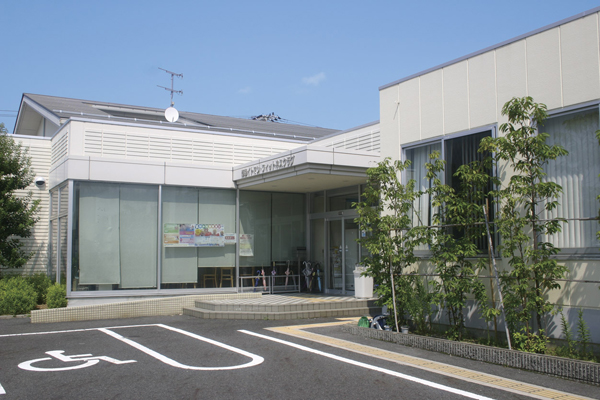 Kusatsu Itoman Fitness Club (a 5-minute walk ・ About 370m) 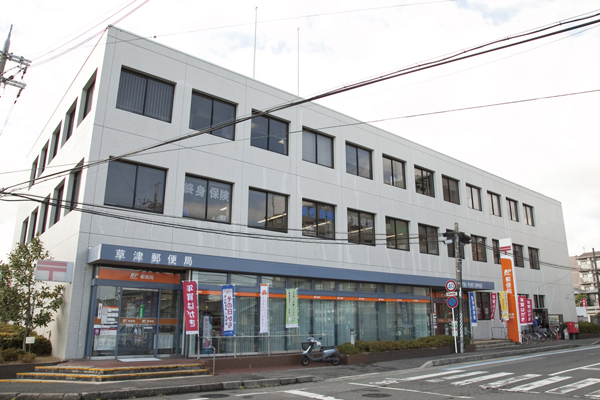 Kusatsu post office (7 minute walk ・ About 510m) 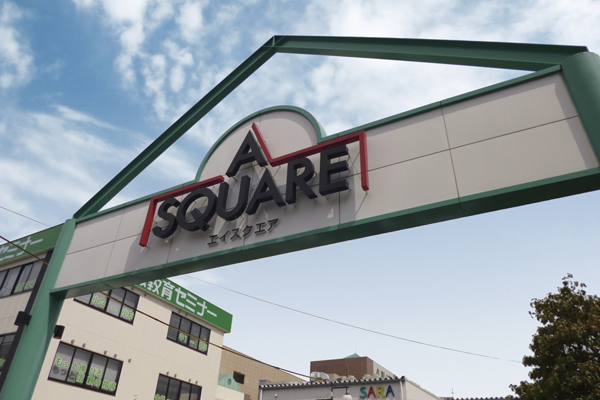 Aye Square (a 9-minute walk ・ About 700m)  Specialty store Street "Sara" (within the EI Square / 9 minute walk ・ About 700m) 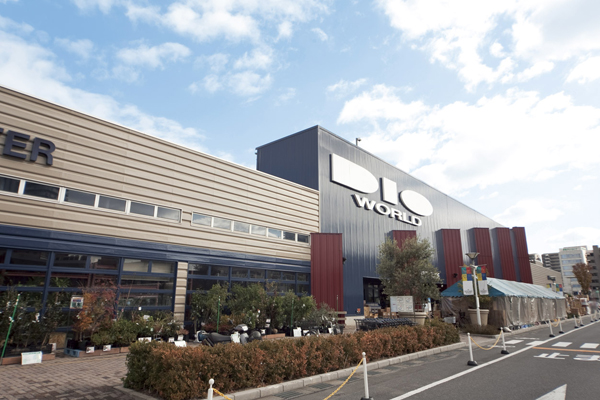 Dio ・ World (10-minute walk ・ About 730m) 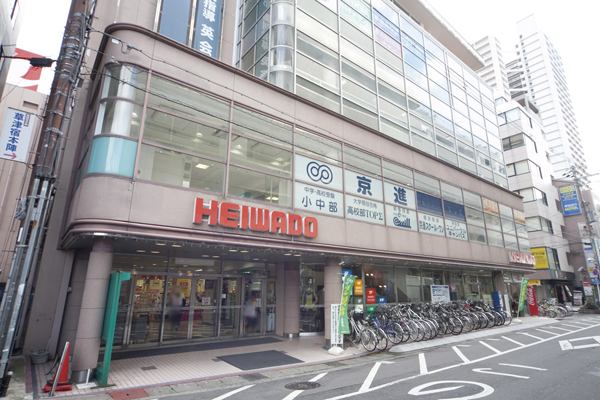 Kusatsu Heiwado (a 10-minute walk ・ About 740m) 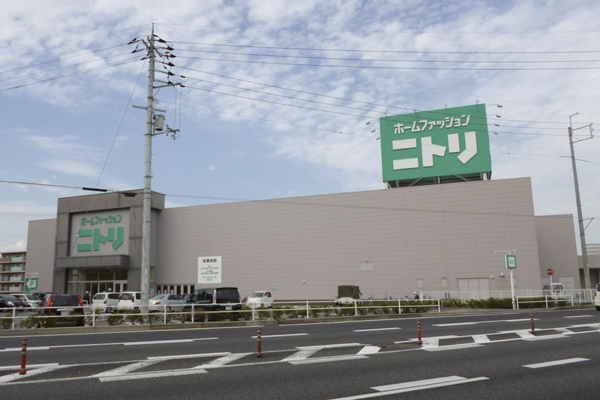 Nitori Kusatsu Ritto store (a 10-minute walk ・ About 790m) 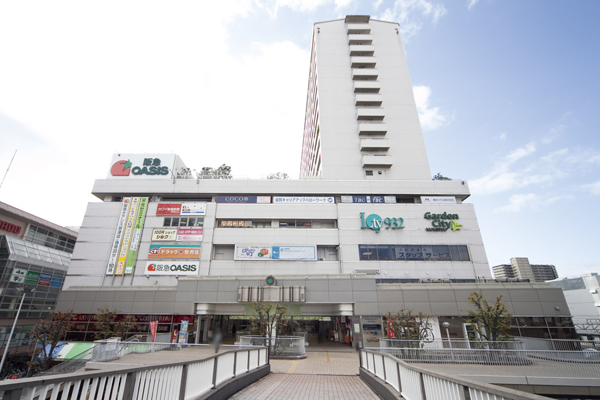 Eruti 932 (walk 11 minutes ・ About 840m)  Al ・ Plaza Kusatsu (walk 13 minutes ・ About 990m) 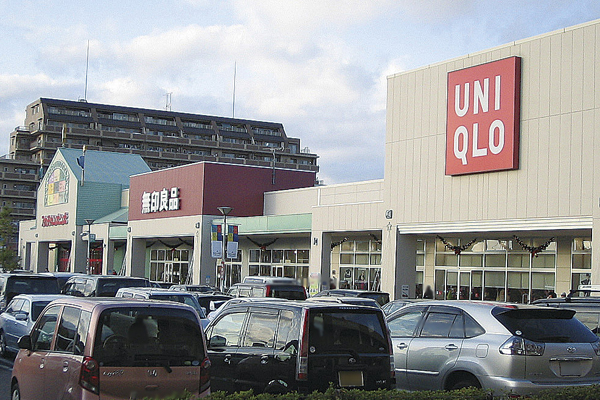 Uniqlo ・ Muji (13 mins ・ About 1010m) 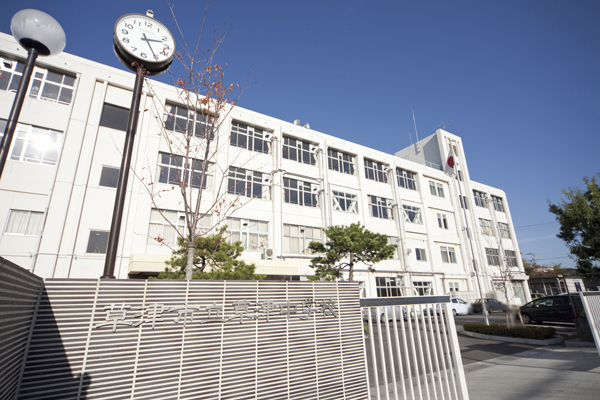 Kusatsu Municipal Kusatsu Junior High School (walk 22 minutes ・ About 1760m) 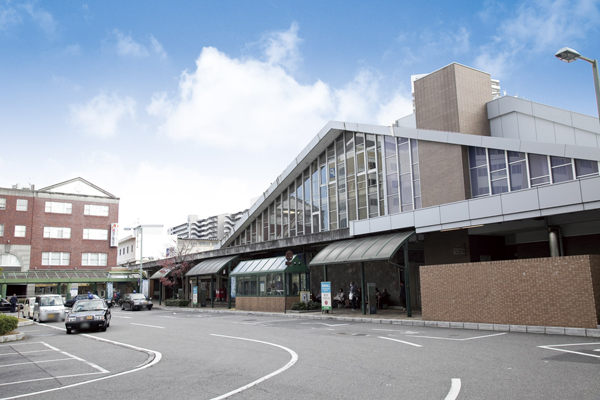 JR Kusatsu Station (a 9-minute walk ・ About 720m) Floor: 4LDK + WIC + SIC, the occupied area: 82.23 sq m, Price: 31.2 million yen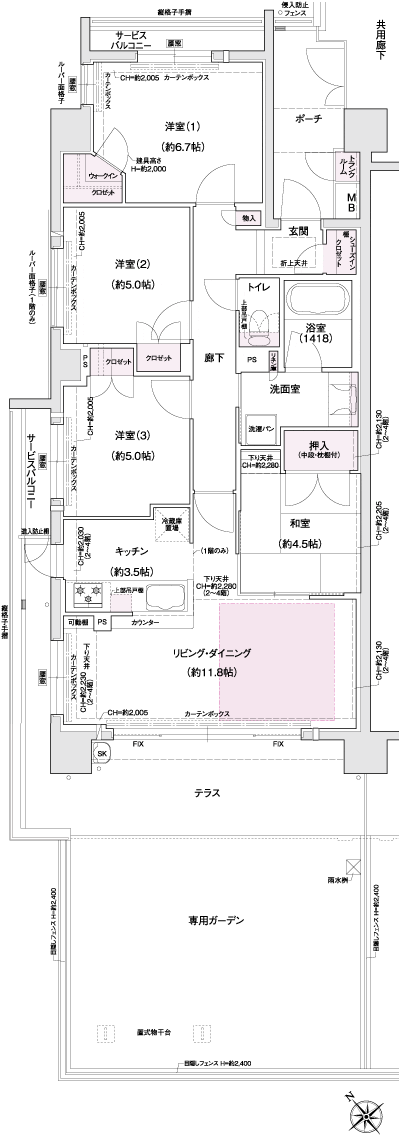 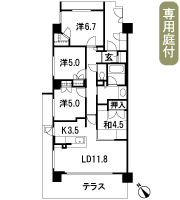 Floor: 3LDK, occupied area: 72.19 sq m, Price: 24.7 million yen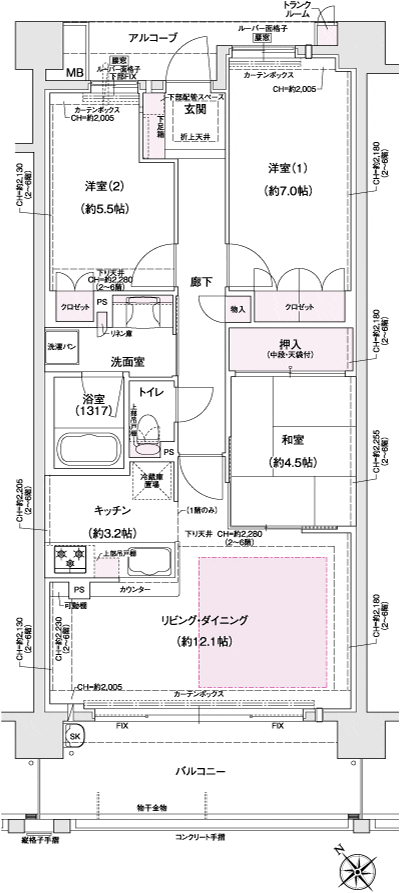 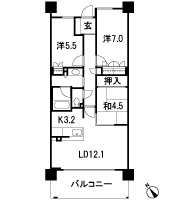 Floor: 3LDK, occupied area: 77.09 sq m, Price: 27.7 million yen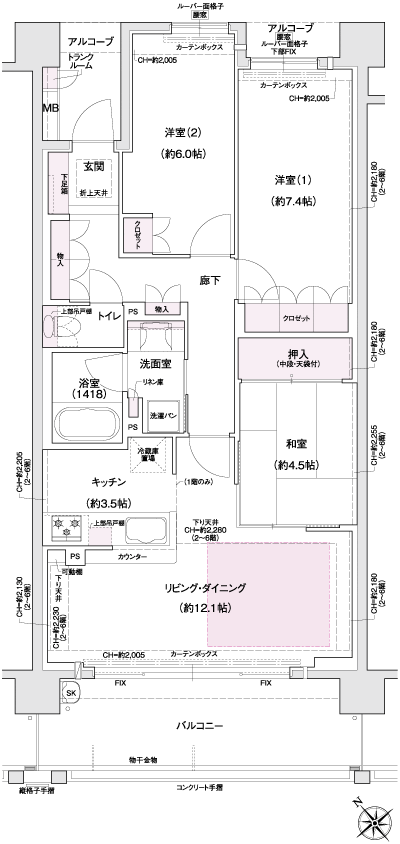 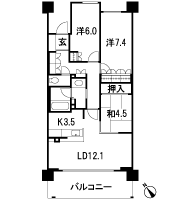 Location | ||||||||||||||||||||||||||||||||||||||||||||||||||||||||||||||||||||||||||||||||||||||||||||||||||||||||||||