Investing in Japanese real estate
2015May
25,569,000 yen ~ 51,138,000 yen, 2LDK ~ 4LDK, 57.29 sq m ~ 98.01 sq m
New Apartments » Kansai » Shiga Prefecture » Kusatsu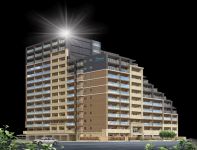 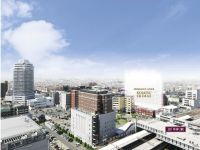
Buildings and facilities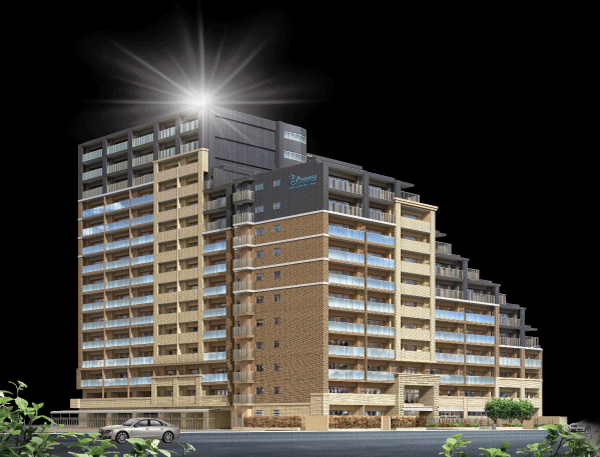 Exterior - Rendering Surrounding environment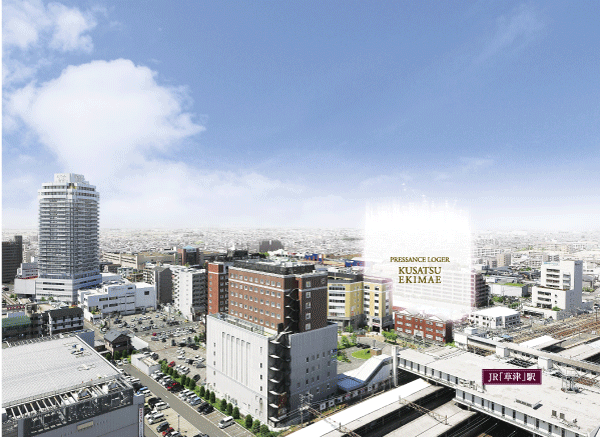 And the CG process to empty around local shooting (June 2013 shooting), In fact a slightly different 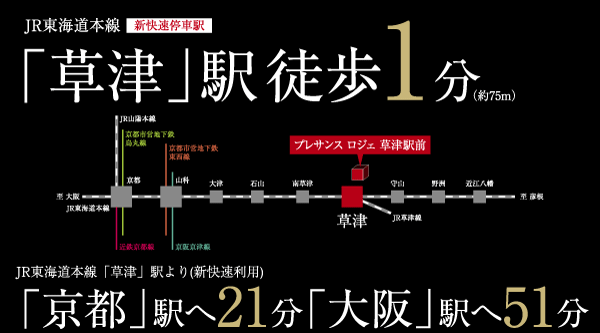 Traffic view 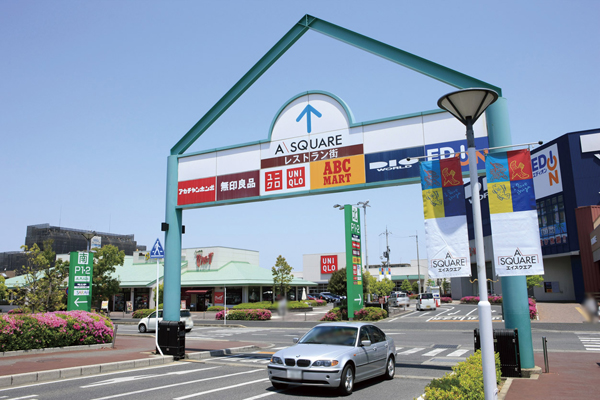 Aye Square / Shopping ・ Food ・ Life. Large shopping area to cover all. 10:00 to 21:00 (1-minute walk ・ About 40m) 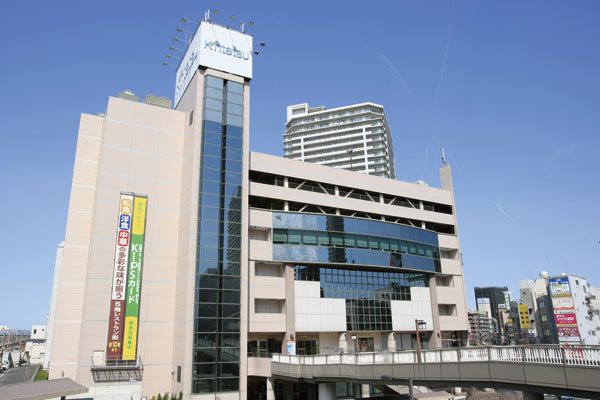 Kintetsu Department Store Kusatsu shop / Food, Garment, Education supplies, Household goods, Restaurant district (4-minute walk ・ About 250m) 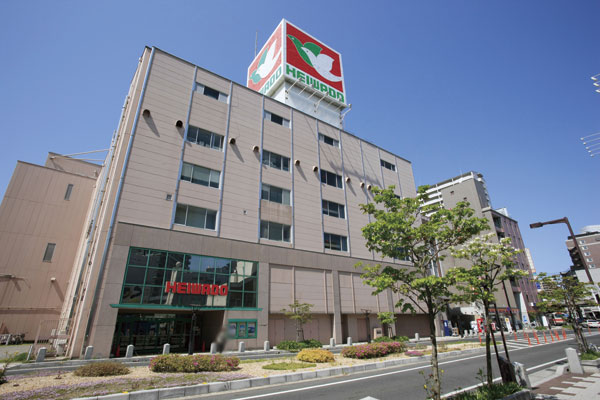 Kusatsu Heiwado / Supermarket. 9:30 to 20:00 (4-minute walk ・ About 300m) Living![Living. [living ・ dining] Place of meeting, Is a space of peace, determined the comfort of as a place of relaxation (L type model room)](/images/shiga/kusatsu/0a9516e01.jpg) [living ・ dining] Place of meeting, Is a space of peace, determined the comfort of as a place of relaxation (L type model room) Kitchen![Kitchen. [kitchen] Easy to use, stylish, Keep also beauty forever. Disposer garbage processing system as it can be processed directly from the kitchen sink garbage have been standard equipment (L type model room actually a slightly different is by combining the sky)](/images/shiga/kusatsu/0a9516e02.jpg) [kitchen] Easy to use, stylish, Keep also beauty forever. Disposer garbage processing system as it can be processed directly from the kitchen sink garbage have been standard equipment (L type model room actually a slightly different is by combining the sky) ![Kitchen. [Sliding storage] Harnessed effectively to the back of the space, And out is also easy sliding storage. You can organize efficiently until the seasoning from a large pot (same specifications)](/images/shiga/kusatsu/0a9516e03.jpg) [Sliding storage] Harnessed effectively to the back of the space, And out is also easy sliding storage. You can organize efficiently until the seasoning from a large pot (same specifications) ![Kitchen. [Hyper-glass coat gas stove] Beautiful and there is a gloss, Dirt is falling easy to clean and easy three-necked gas stove with grill (same specifications)](/images/shiga/kusatsu/0a9516e04.jpg) [Hyper-glass coat gas stove] Beautiful and there is a gloss, Dirt is falling easy to clean and easy three-necked gas stove with grill (same specifications) ![Kitchen. [Dishwasher] And out of the dish it is easy to slide storage type of dishwasher. We are working to reduce the housework burden (same specifications)](/images/shiga/kusatsu/0a9516e05.jpg) [Dishwasher] And out of the dish it is easy to slide storage type of dishwasher. We are working to reduce the housework burden (same specifications) ![Kitchen. [Wide type silent sink] Wide sink washable well as large pot easier. Provided with a damping material on the back side of the sink, It is silent type to suppress such as water splashing sound (same specifications)](/images/shiga/kusatsu/0a9516e06.jpg) [Wide type silent sink] Wide sink washable well as large pot easier. Provided with a damping material on the back side of the sink, It is silent type to suppress such as water splashing sound (same specifications) Bathing-wash room![Bathing-wash room. [Bathroom] All round adopt a warm bath to insulate the tub with foam polystyrene insulation. You can also save utility costs and Reheating the number of times of reduced (L type model room)](/images/shiga/kusatsu/0a9516e07.jpg) [Bathroom] All round adopt a warm bath to insulate the tub with foam polystyrene insulation. You can also save utility costs and Reheating the number of times of reduced (L type model room) ![Bathing-wash room. [Mixing faucet with thermostat & bathroom counter] Set hot water temperature of the stable keep mixing faucet with a thermostat and supplies. You can adjust the water temperature easily. Also, It has also been also installed put bathroom counter accessories such as shampoo (same specifications)](/images/shiga/kusatsu/0a9516e08.jpg) [Mixing faucet with thermostat & bathroom counter] Set hot water temperature of the stable keep mixing faucet with a thermostat and supplies. You can adjust the water temperature easily. Also, It has also been also installed put bathroom counter accessories such as shampoo (same specifications) ![Bathing-wash room. [Grip bar] So that can support the body when in bathing and Standing Sitting, Installing a handrail. It has been consideration in bathing of one and the children of elderly (same specifications)](/images/shiga/kusatsu/0a9516e09.jpg) [Grip bar] So that can support the body when in bathing and Standing Sitting, Installing a handrail. It has been consideration in bathing of one and the children of elderly (same specifications) ![Bathing-wash room. [Flagstone floor] On the surface shape and ingenuity to improve the drainage, Is even more slippery bathroom floor drying easily (same specifications)](/images/shiga/kusatsu/0a9516e10.jpg) [Flagstone floor] On the surface shape and ingenuity to improve the drainage, Is even more slippery bathroom floor drying easily (same specifications) ![Bathing-wash room. [Powder Room] Installing the easy-to-read three-sided mirror of with anti-fog function. Space for housing has been secured and accessories (L type model room)](/images/shiga/kusatsu/0a9516e12.jpg) [Powder Room] Installing the easy-to-read three-sided mirror of with anti-fog function. Space for housing has been secured and accessories (L type model room) ![Bathing-wash room. [Linen cabinet] Convenient linen cabinet has provided in the powder room for storage, such as towels (same specifications)](/images/shiga/kusatsu/0a9516e13.jpg) [Linen cabinet] Convenient linen cabinet has provided in the powder room for storage, such as towels (same specifications) ![Bathing-wash room. [Bowl-integrated basin counter] Bowl-integrated basin counter artificial marble that beauty shine. Also maintain cleanliness clean easily because there is no seam (same specifications)](/images/shiga/kusatsu/0a9516e14.jpg) [Bowl-integrated basin counter] Bowl-integrated basin counter artificial marble that beauty shine. Also maintain cleanliness clean easily because there is no seam (same specifications) Balcony ・ terrace ・ Private garden![balcony ・ terrace ・ Private garden. [balcony] Convenient waterproof outlet Ya that can correspond to when the power supply is needed on the balcony, Convenient to such as watering and shoes of the cleaning of the plant slop sink has been installed (L type model room actually a slightly different is by combining the sky)](/images/shiga/kusatsu/0a9516e20.jpg) [balcony] Convenient waterproof outlet Ya that can correspond to when the power supply is needed on the balcony, Convenient to such as watering and shoes of the cleaning of the plant slop sink has been installed (L type model room actually a slightly different is by combining the sky) ![balcony ・ terrace ・ Private garden. [Slide liftable product interference hardware] Sliding of those drought hardware capable of height adjustment in accordance with the size of the laundry has been adopted (same specifications)](/images/shiga/kusatsu/0a9516e11.jpg) [Slide liftable product interference hardware] Sliding of those drought hardware capable of height adjustment in accordance with the size of the laundry has been adopted (same specifications) Receipt![Receipt. [closet] Is a closet that you can organize your day-to-day clothing efficiently (L type model room)](/images/shiga/kusatsu/0a9516e15.jpg) [closet] Is a closet that you can organize your day-to-day clothing efficiently (L type model room) ![Receipt. [Entrance storage] In addition to boots can also be housed in the easier, Rich tall type of footwear storage of umbrella for storage space and stroller storage space was also provided amount of storage has been adopted (L type model room)](/images/shiga/kusatsu/0a9516e16.jpg) [Entrance storage] In addition to boots can also be housed in the easier, Rich tall type of footwear storage of umbrella for storage space and stroller storage space was also provided amount of storage has been adopted (L type model room) Interior![Interior. [Japanese-style room] It is a space that can be used for multiple purposes, such as my room and drawing room (L type model room)](/images/shiga/kusatsu/0a9516e19.jpg) [Japanese-style room] It is a space that can be used for multiple purposes, such as my room and drawing room (L type model room) ![Interior. [Master bedroom] Gently relaxing, It is clear some space of quality specifications (L type model room)](/images/shiga/kusatsu/0a9516e18.jpg) [Master bedroom] Gently relaxing, It is clear some space of quality specifications (L type model room) 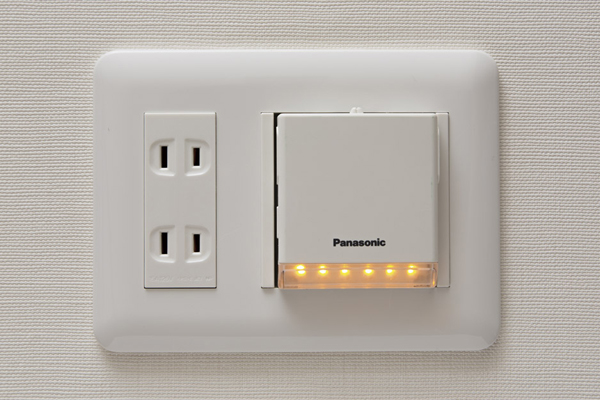 (Shared facilities ・ Common utility ・ Pet facility ・ Variety of services ・ Security ・ Earthquake countermeasures ・ Disaster-prevention measures ・ Building structure ・ Such as the characteristics of the building) Security![Security. [24-hour remote monitoring system] Fire and gas leak sensing, Report by the emergency button on the security intercom, Crime prevention (magnet) intrusion detection by the sensor, etc., Automatically reported to the control center. I rushed the guards, depending on the situation, Quick ・ Accurate response will be received (conceptual diagram)](/images/shiga/kusatsu/0a9516f04.gif) [24-hour remote monitoring system] Fire and gas leak sensing, Report by the emergency button on the security intercom, Crime prevention (magnet) intrusion detection by the sensor, etc., Automatically reported to the control center. I rushed the guards, depending on the situation, Quick ・ Accurate response will be received (conceptual diagram) ![Security. [Door scope with shutter] Door scope that can check the entrance before the visitors from within the dwelling unit is, Adopted with a shutter that is not peep from outside. It is easy to use even for children, It has been installed in the two units at the top and bottom (same specifications)](/images/shiga/kusatsu/0a9516f05.jpg) [Door scope with shutter] Door scope that can check the entrance before the visitors from within the dwelling unit is, Adopted with a shutter that is not peep from outside. It is easy to use even for children, It has been installed in the two units at the top and bottom (same specifications) ![Security. [Double Rock] To the entrance door, Installing a cylinder lock that make it difficult to unlocking due to incorrect lock tool or the like in two places. Double lock and is working to improve the security performance of the (same specifications)](/images/shiga/kusatsu/0a9516f06.gif) [Double Rock] To the entrance door, Installing a cylinder lock that make it difficult to unlocking due to incorrect lock tool or the like in two places. Double lock and is working to improve the security performance of the (same specifications) ![Security. [Sickle-type dead bolt lock] Strengthen against prying caused by bar, Sturdy sickle-type dead bolt lock is equipped with (same specifications)](/images/shiga/kusatsu/0a9516f07.gif) [Sickle-type dead bolt lock] Strengthen against prying caused by bar, Sturdy sickle-type dead bolt lock is equipped with (same specifications) ![Security. [Intercom with color monitor] From the installed intercom with color monitor in the living room of each dwelling unit, Auto-lock system that can unlock the set entrance door of the entrance. Since the visitor can see in the video and audio, It difficult to suspicious individual intrusion, It can also support within the dwelling unit to cumbersome sales (same specifications)](/images/shiga/kusatsu/0a9516f08.jpg) [Intercom with color monitor] From the installed intercom with color monitor in the living room of each dwelling unit, Auto-lock system that can unlock the set entrance door of the entrance. Since the visitor can see in the video and audio, It difficult to suspicious individual intrusion, It can also support within the dwelling unit to cumbersome sales (same specifications) ![Security. [Entry by the non-contact key] Adopt a non-contact key to auto-lock of the entrance. Since the operation panel of the leader can only unlock holding the head portion, It is also useful when you have children and luggage (same specifications)](/images/shiga/kusatsu/0a9516f09.gif) [Entry by the non-contact key] Adopt a non-contact key to auto-lock of the entrance. Since the operation panel of the leader can only unlock holding the head portion, It is also useful when you have children and luggage (same specifications) Features of the building![Features of the building. [Entrance approach] As a prelude to further enhance the pleasure to get back to my home, Entrance is reminiscent of the streets of Florence, authentic ・ Design the flavor of trad. Modeling of gate-style with a profound feeling of using a rust granite convey to enrich the natural texture. further, Classical impression of blanket lighting, Such as rich and mellow colors of planting, Is the space of a variety of beauty is harmony sophisticated (Rendering)](/images/shiga/kusatsu/0a9516f02.jpg) [Entrance approach] As a prelude to further enhance the pleasure to get back to my home, Entrance is reminiscent of the streets of Florence, authentic ・ Design the flavor of trad. Modeling of gate-style with a profound feeling of using a rust granite convey to enrich the natural texture. further, Classical impression of blanket lighting, Such as rich and mellow colors of planting, Is the space of a variety of beauty is harmony sophisticated (Rendering) ![Features of the building. [Land Plan] Public space to fulfill the good life has been functionally layout (site layout)](/images/shiga/kusatsu/0a9516f03.gif) [Land Plan] Public space to fulfill the good life has been functionally layout (site layout) Earthquake ・ Disaster-prevention measures![earthquake ・ Disaster-prevention measures. [Seismic slit] To relieve the burden on the main structure, which applied at the time of earthquake, The non-bearing wall is a gap called seismic slit has been provided. This slit, Prevent the pillar is destroyed. Also, Vertical non-seismic wall ・ side ・ Slanting ・ To suppress the crack (crack), such as X-type, Even in the case of emergency, Shut off the crack over the wall throughout a slit part ( ※ It may vary depending on conditions. Conceptual diagram)](/images/shiga/kusatsu/0a9516f11.gif) [Seismic slit] To relieve the burden on the main structure, which applied at the time of earthquake, The non-bearing wall is a gap called seismic slit has been provided. This slit, Prevent the pillar is destroyed. Also, Vertical non-seismic wall ・ side ・ Slanting ・ To suppress the crack (crack), such as X-type, Even in the case of emergency, Shut off the crack over the wall throughout a slit part ( ※ It may vary depending on conditions. Conceptual diagram) ![earthquake ・ Disaster-prevention measures. [Seismic door frame (entrance)] To open the emergency door even if the entrance of the door frame is somewhat deformed during the earthquake, Door frame adopts Tai Sin door frame. Also, Consideration is given to the finger scissors, such as child, Gap so that the finger does not fall between the frame and the door is a design that has been improved (conceptual diagram)](/images/shiga/kusatsu/0a9516f12.gif) [Seismic door frame (entrance)] To open the emergency door even if the entrance of the door frame is somewhat deformed during the earthquake, Door frame adopts Tai Sin door frame. Also, Consideration is given to the finger scissors, such as child, Gap so that the finger does not fall between the frame and the door is a design that has been improved (conceptual diagram) ![earthquake ・ Disaster-prevention measures. [Seismic latch] The hanging cupboard in the kitchen, Upon sensing a big shake, Established the "earthquake-resistant latch" to lock the door. Advance to prevent the falling sound of storage products such as tableware, Live person who has been safely consideration of (same specifications)](/images/shiga/kusatsu/0a9516f18.jpg) [Seismic latch] The hanging cupboard in the kitchen, Upon sensing a big shake, Established the "earthquake-resistant latch" to lock the door. Advance to prevent the falling sound of storage products such as tableware, Live person who has been safely consideration of (same specifications) Building structure![Building structure. [24-hour ventilation function with bathroom heating dryer] In order to maintain a comfortable indoor air environment, Always performs a forced ventilation with a low air volume while incorporating the fresh air of the outside from the air inlet of the living room, Interior of dirty air and smell, Drain the moisture in the outdoor (conceptual diagram)](/images/shiga/kusatsu/0a9516f10.gif) [24-hour ventilation function with bathroom heating dryer] In order to maintain a comfortable indoor air environment, Always performs a forced ventilation with a low air volume while incorporating the fresh air of the outside from the air inlet of the living room, Interior of dirty air and smell, Drain the moisture in the outdoor (conceptual diagram) ![Building structure. [Pile foundation] Adopt the location hitting concrete 拡底 pile. Underground about 22.5m ~ Total of 17 pieces of piles are driven to the formation of rigid support ground to 27m, Firmly support the whole building (conceptual diagram)](/images/shiga/kusatsu/0a9516f13.gif) [Pile foundation] Adopt the location hitting concrete 拡底 pile. Underground about 22.5m ~ Total of 17 pieces of piles are driven to the formation of rigid support ground to 27m, Firmly support the whole building (conceptual diagram) ![Building structure. [Soundproof sash] In order to increase the comfort of the room, To the window sash of the entire dwelling unit is, It adopts the sound insulation performance T-2 grade equivalent of soundproof sash. Has been consideration to sound insulation (conceptual diagram)](/images/shiga/kusatsu/0a9516f14.gif) [Soundproof sash] In order to increase the comfort of the room, To the window sash of the entire dwelling unit is, It adopts the sound insulation performance T-2 grade equivalent of soundproof sash. Has been consideration to sound insulation (conceptual diagram) ![Building structure. [Dwelling unit within the thermal insulation & condensation measures] The wall surface of the outside air and interact outer wall ・ Pillar ・ The Beams, On the heat insulating material (about 20mm thick) was sprayed, Fine-grained ingenuity that put a finishing material has been subjected. Thus absorb the temperature difference between the outside temperature and the indoor. It brings a great effect on the prevention of condensation caused by temperature difference (conceptual diagram)](/images/shiga/kusatsu/0a9516f15.gif) [Dwelling unit within the thermal insulation & condensation measures] The wall surface of the outside air and interact outer wall ・ Pillar ・ The Beams, On the heat insulating material (about 20mm thick) was sprayed, Fine-grained ingenuity that put a finishing material has been subjected. Thus absorb the temperature difference between the outside temperature and the indoor. It brings a great effect on the prevention of condensation caused by temperature difference (conceptual diagram) ![Building structure. [LL-45 sound insulation sheet flooring] As a countermeasure to the upper and lower floors of the living sound, Adopt a sheet flooring of high sound insulation LL-45 grade. It has been consideration to the reduction of lightweight impact noise, such as the sound of Kotsun when drop objects on the floor. Also, Difficult sheet flooring that scratch-has been adopted (conceptual diagram)](/images/shiga/kusatsu/0a9516f16.gif) [LL-45 sound insulation sheet flooring] As a countermeasure to the upper and lower floors of the living sound, Adopt a sheet flooring of high sound insulation LL-45 grade. It has been consideration to the reduction of lightweight impact noise, such as the sound of Kotsun when drop objects on the floor. Also, Difficult sheet flooring that scratch-has been adopted (conceptual diagram) ![Building structure. [Double-glazing] A combination of two sheets of glass, Adopt a multi-layer glass which put an air layer between. For thermal insulation performance is high, Well heating efficiency, Suppress the condensation of the glass surface. In addition there is an effect of suppressing the occurrence of mold ( ※ Except for common areas. Conceptual diagram)](/images/shiga/kusatsu/0a9516f17.gif) [Double-glazing] A combination of two sheets of glass, Adopt a multi-layer glass which put an air layer between. For thermal insulation performance is high, Well heating efficiency, Suppress the condensation of the glass surface. In addition there is an effect of suppressing the occurrence of mold ( ※ Except for common areas. Conceptual diagram) ![Building structure. [Full-flat design] Peace of mind without fear of stumble that there is no difference in level on the floor when entering the room from the hallway. Kitchen such a flat floor design, Expand until the water around, such as a wash basin, The inside of the dwelling unit to full-flat. Also be a smooth movement of the cleaning and furniture, To achieve the residence of gentle peace of mind for those who of small children and elderly (conceptual diagram)](/images/shiga/kusatsu/0a9516f19.gif) [Full-flat design] Peace of mind without fear of stumble that there is no difference in level on the floor when entering the room from the hallway. Kitchen such a flat floor design, Expand until the water around, such as a wash basin, The inside of the dwelling unit to full-flat. Also be a smooth movement of the cleaning and furniture, To achieve the residence of gentle peace of mind for those who of small children and elderly (conceptual diagram) ![Building structure. [Priaulx ・ Eco Jaws] Realized hot water and heating in a high efficiency by reusing the combustion gas. It has been consideration in utility costs in the energy-saving design. Further unnecessary waste heat be cut to reduce the carbon dioxide emissions, Friendly hot water heater to earth in your wallet (logo)](/images/shiga/kusatsu/0a9516f20.gif) [Priaulx ・ Eco Jaws] Realized hot water and heating in a high efficiency by reusing the combustion gas. It has been consideration in utility costs in the energy-saving design. Further unnecessary waste heat be cut to reduce the carbon dioxide emissions, Friendly hot water heater to earth in your wallet (logo) Surrounding environment Dio World / Full-scale home improvement. 9:00 to 20:00 (2 minutes walk ・ About 100m) 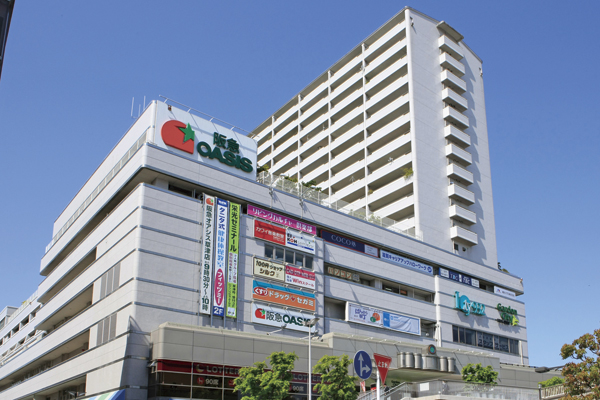 Eruti 932 Garden City Kusatsu / Food and drink, shopping, Healthcare, service, School, etc., The 1F is useful for daily use and contains the Hankyu Oasis (3-minute walk ・ About 230m) 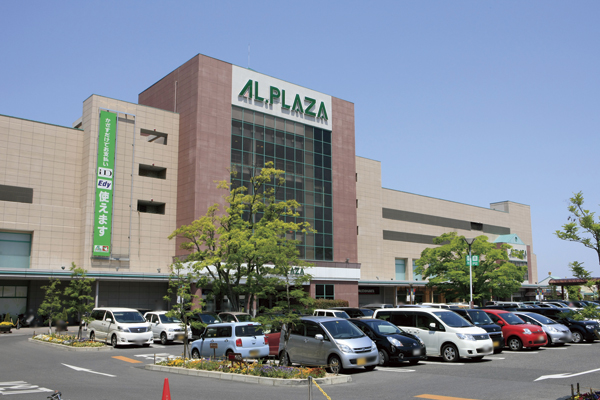 Arupuraza / Clothing ・ Eclipse ・ Living ・ Yu ・ Holiday, Anything is equipped with goods necessary for life. 10:00 to 21:00 (4-minute walk ・ About 260m) 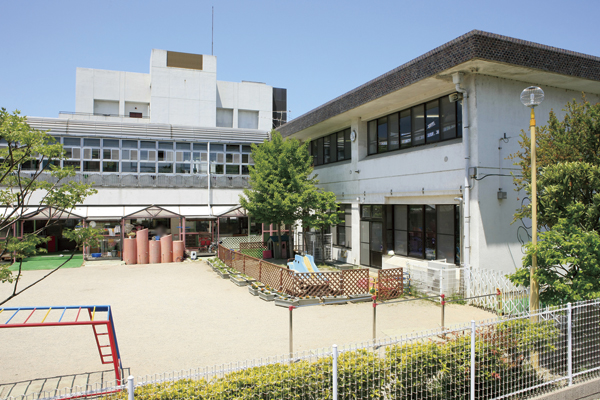 Municipal sixth nursery (walk 11 minutes ・ About 850m) 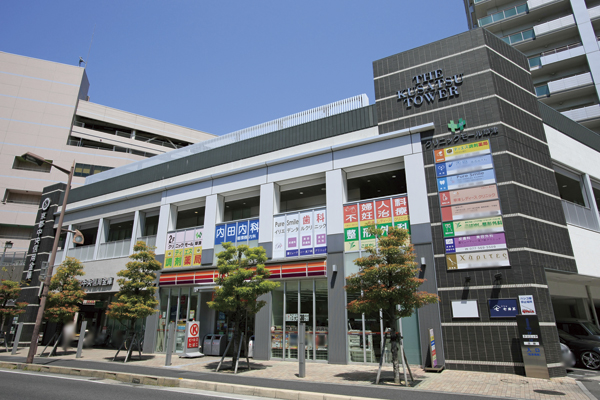 Clinic Mall Kusatsu (Kobayashi orthopedic / Uchida Internal Medicine Cardiology / Kusatsu cove dental clinic / Rei Beauty dermatology clinic / Medical Corporation sincerity Board Kusatsu Ladies Clinic) (a 5-minute walk ・ About 350m) 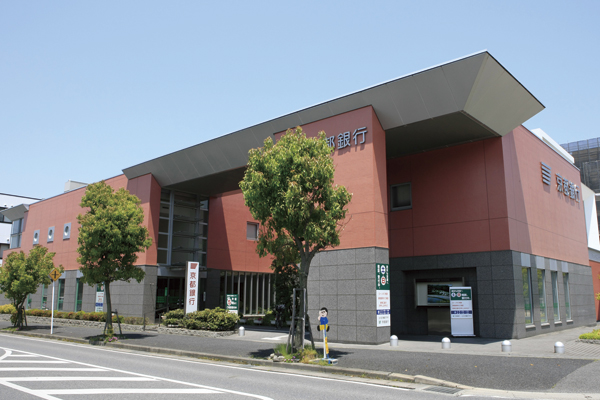 Bank of Kyoto, Ltd. Kusatsu Branch (7 min walk ・ About 510m) 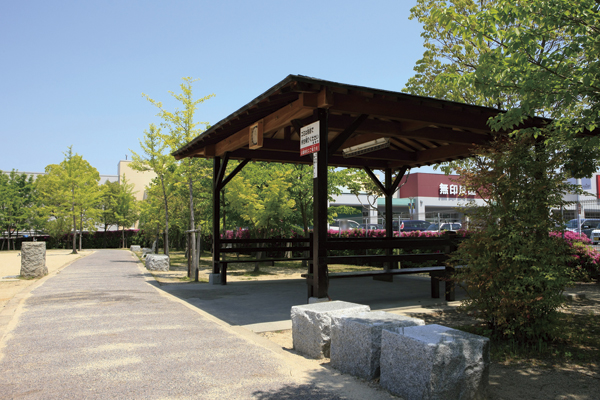 Nishishibukawa Kamifukata children amusement (Kirara park) (6-minute walk ・ About 470m) 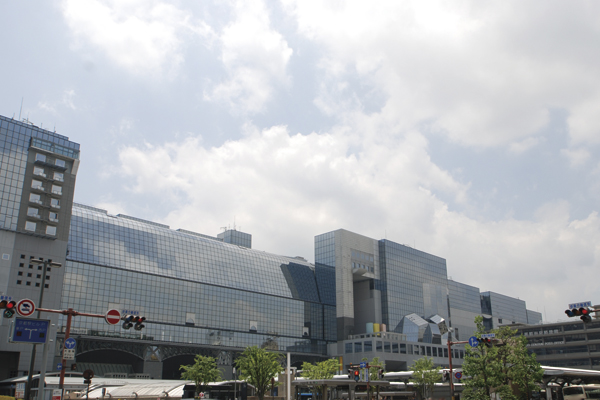 JR "Kyoto" Station / 21 minutes without a new rapid transit 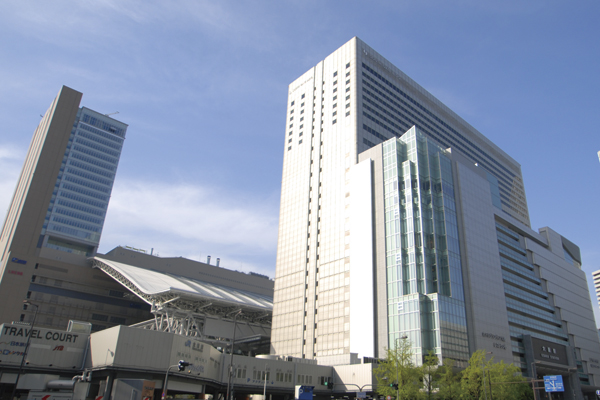 JR "Osaka" Station / 51 minutes without a new rapid transit Floor: 2LDK, occupied area: 60.88 sq m, Price: 26,989,400 yen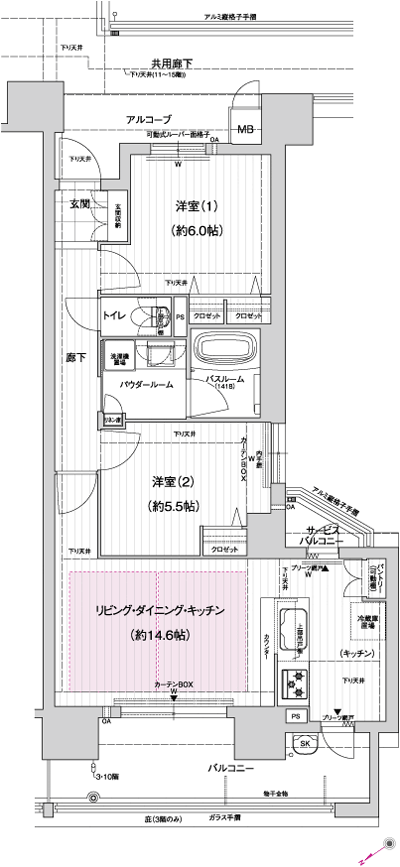 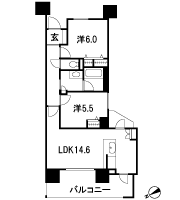 Floor: 3LDK, occupied area: 76.81 sq m, Price: 36,628,600 yen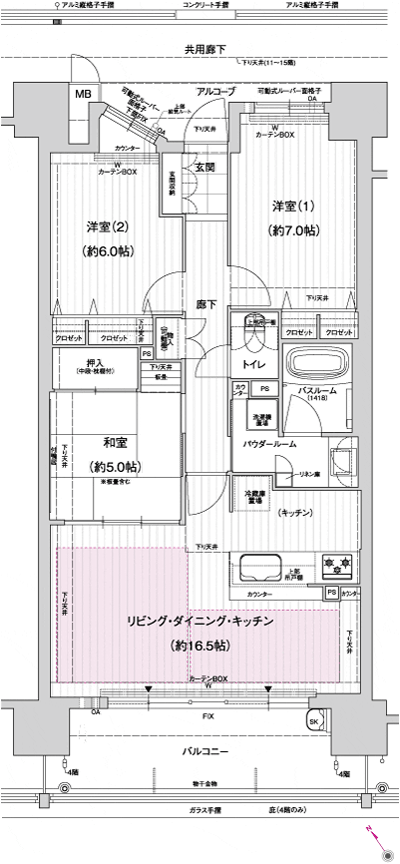 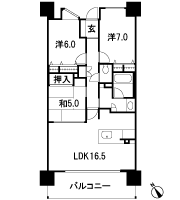 Floor: 3LDK, occupied area: 70.11 sq m, Price: 31,251,200 yen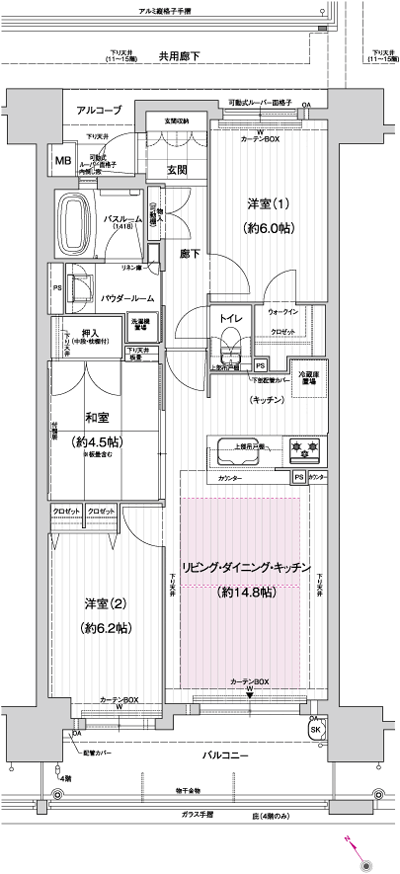 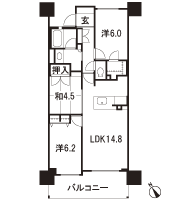 Floor: 4LDK, occupied area: 98.01 sq m, Price: 51,138,000 yen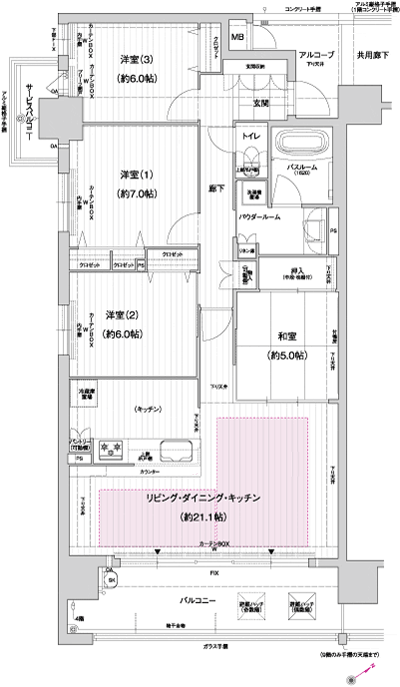 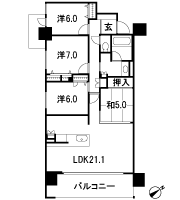 Location | ||||||||||||||||||||||||||||||||||||||||||||||||||||||||||||||||||||||||||||||||||||||||||||||||||||||||||||||||||