Investing in Japanese real estate
2015March
30,032,800 yen ・ 35,632,400 yen, 3LDK ・ 4LDK, 70.03 sq m ・ 80 sq m
New Apartments » Kansai » Shiga Prefecture » Kusatsu 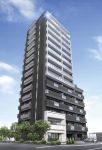
Surrounding environment Us spread the joy of living a comfortable access to nimble footwork, Which it was subjected to some CG process will be born from "Kusatsu" station in the land of the 6-minute walk (aerial photo of the local vicinity (June 2013 shooting), In fact a slightly different) Buildings and facilities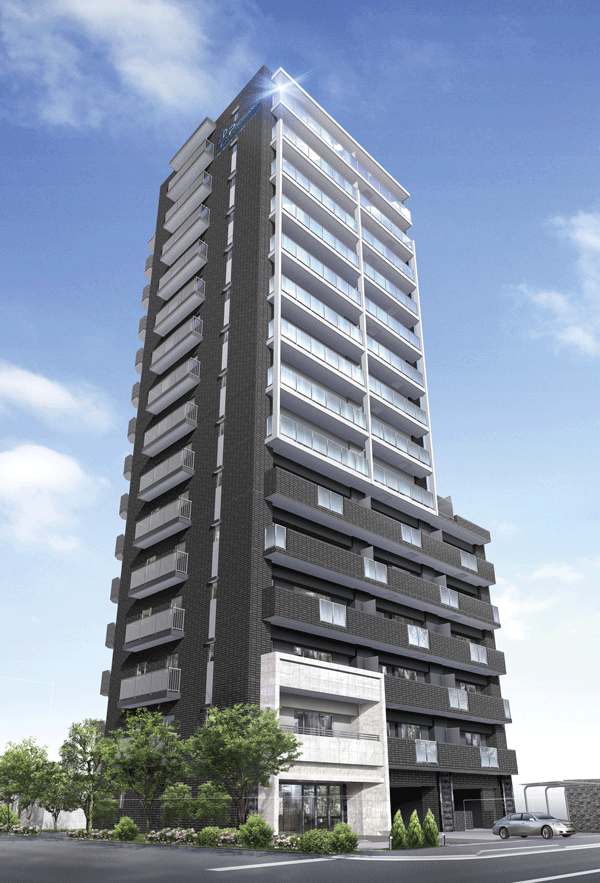 Appearance whole is composed of mono-tone design seems to Italy, The entrance approach portion arranged dynamic arch using the white of the large-format tile, Presence there impact has been given (Exterior view) 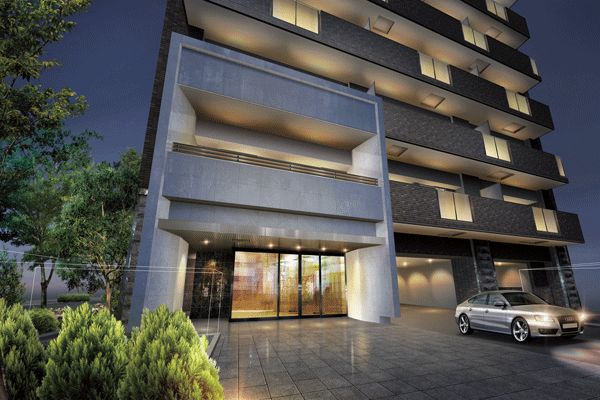 To harmonize traditional aesthetics and modern sensibility, Modern appearance designed the motif of the city of Milan. Ashirai black granite pillar part, Directing the expression of the entrance, which was full of elegance in white marble tile. Comparison with the black tile of calm impression is vivid design (entrance Rendering) Surrounding environment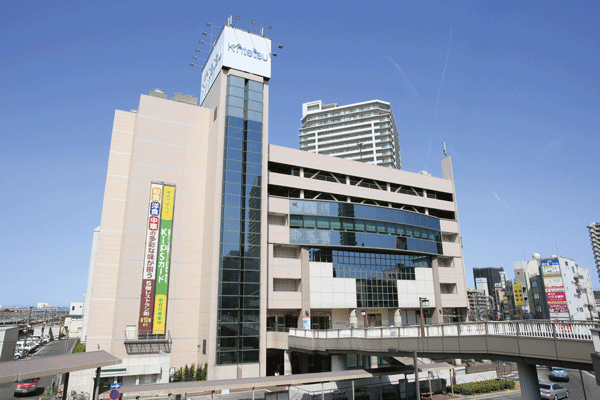 Kintetsu Department Store Kusatsu store (5-minute walk ・ About 360m) 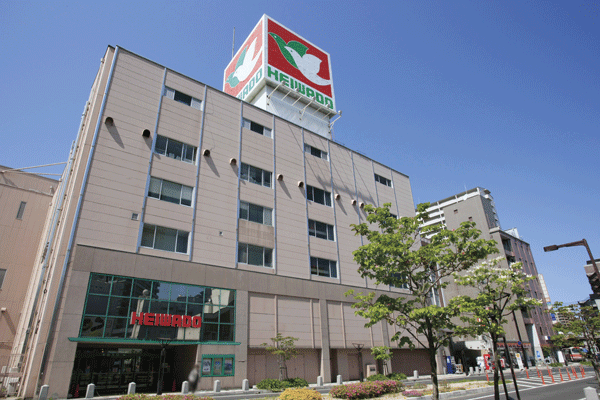 Kusatsu Heiwado (6-minute walk ・ About 410m) 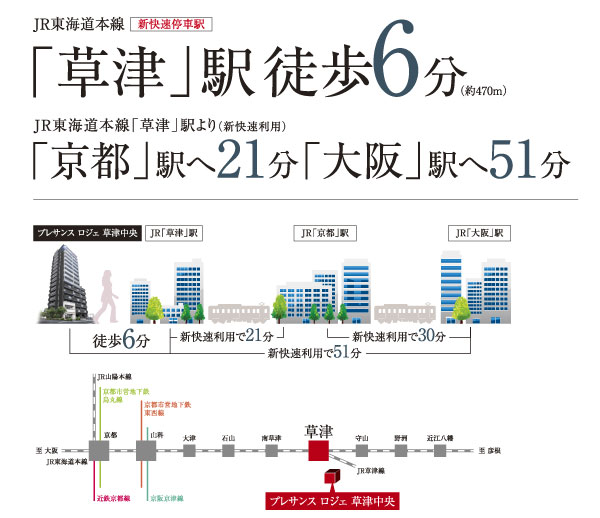 Access view Kitchen![Kitchen. [Sliding storage] Harnessed effectively to the back of the space, And out is also easy sliding storage. You can organize efficiently until the seasoning from a large pot (same specifications)](/images/shiga/kusatsu/835bc4e08.gif) [Sliding storage] Harnessed effectively to the back of the space, And out is also easy sliding storage. You can organize efficiently until the seasoning from a large pot (same specifications) ![Kitchen. [Hyper-glass coat gas stove] Beautiful and there is a gloss, Dirt fell easy care and easy three-necked gas stove with grill has been adopted (same specifications)](/images/shiga/kusatsu/835bc4e06.gif) [Hyper-glass coat gas stove] Beautiful and there is a gloss, Dirt fell easy care and easy three-necked gas stove with grill has been adopted (same specifications) ![Kitchen. [Dishwasher] And out of the dish it is easy to slide storage type of dishwasher. The new model reduces the burden of housework (same specifications)](/images/shiga/kusatsu/835bc4e04.gif) [Dishwasher] And out of the dish it is easy to slide storage type of dishwasher. The new model reduces the burden of housework (same specifications) ![Kitchen. [Wide type silent sink] Wide sink washable well as large pot easier. Equipped with a damping material on the back side of the sink, Such as water splashing sound is the silent type that is suppressed (same specifications)](/images/shiga/kusatsu/835bc4e07.gif) [Wide type silent sink] Wide sink washable well as large pot easier. Equipped with a damping material on the back side of the sink, Such as water splashing sound is the silent type that is suppressed (same specifications) ![Kitchen. [Water purifier integrated single lever faucet] Convenient hand shower type of faucet to the care of the sink. It is also built-in water purifier that can be used at any time delicious water immediately (same specifications)](/images/shiga/kusatsu/835bc4e03.jpg) [Water purifier integrated single lever faucet] Convenient hand shower type of faucet to the care of the sink. It is also built-in water purifier that can be used at any time delicious water immediately (same specifications) ![Kitchen. [Artificial marble counter] Clean and artificial marble countertops with excellent durability. Beautiful expression will enhance the interior of the kitchen space ※ Counter the shape of the model room will be the preceding option correspondence (paid) (same specifications)](/images/shiga/kusatsu/835bc4e05.gif) [Artificial marble counter] Clean and artificial marble countertops with excellent durability. Beautiful expression will enhance the interior of the kitchen space ※ Counter the shape of the model room will be the preceding option correspondence (paid) (same specifications) Bathing-wash room![Bathing-wash room. [Warm bath] All round insulating the tub with foam polystyrene insulation. You can also save utility costs and Reheating the number of times of reduced (conceptual diagram)](/images/shiga/kusatsu/835bc4e19.jpg) [Warm bath] All round insulating the tub with foam polystyrene insulation. You can also save utility costs and Reheating the number of times of reduced (conceptual diagram) ![Bathing-wash room. [Grip bar] So that can support the body at the time of the Standing sitting in bathing, Installing a handrail. One and the children of the elderly have been taken into account so that you can safely bathe (same specifications)](/images/shiga/kusatsu/835bc4e17.gif) [Grip bar] So that can support the body at the time of the Standing sitting in bathing, Installing a handrail. One and the children of the elderly have been taken into account so that you can safely bathe (same specifications) ![Bathing-wash room. [Mist Kawakku] Soft mist of pleasant mist. Or spread mist to the entire bathroom with three nozzles, Guests only with a soft mist rained down nozzle at both ends, Sauna of your choice, you can enjoy (same specifications)](/images/shiga/kusatsu/835bc4e01.gif) [Mist Kawakku] Soft mist of pleasant mist. Or spread mist to the entire bathroom with three nozzles, Guests only with a soft mist rained down nozzle at both ends, Sauna of your choice, you can enjoy (same specifications) ![Bathing-wash room. [Mixing faucet with thermostat & bathroom counter] Set the hot water temperature stable keep mixing faucet with thermostat supplies the You can adjust the water temperature easily. Also, It has also been also installed put bathroom counter accessories such as shampoo (same specifications)](/images/shiga/kusatsu/835bc4e16.gif) [Mixing faucet with thermostat & bathroom counter] Set the hot water temperature stable keep mixing faucet with thermostat supplies the You can adjust the water temperature easily. Also, It has also been also installed put bathroom counter accessories such as shampoo (same specifications) ![Bathing-wash room. [Stuck with the drain port] Stuck with the drain outlet is easy to gather hair, Hair catcher of discarded easy new shape. Also it can be a simple cleaning of the drainage port, Beautifully clean and maintained (same specifications)](/images/shiga/kusatsu/835bc4e15.gif) [Stuck with the drain port] Stuck with the drain outlet is easy to gather hair, Hair catcher of discarded easy new shape. Also it can be a simple cleaning of the drainage port, Beautifully clean and maintained (same specifications) ![Bathing-wash room. [Three-sided mirror back storage] Easy-to-read three-sided mirror of with anti-fog function. Space for accommodating the small items have been secured in the Kagamiura (same specifications)](/images/shiga/kusatsu/835bc4e14.gif) [Three-sided mirror back storage] Easy-to-read three-sided mirror of with anti-fog function. Space for accommodating the small items have been secured in the Kagamiura (same specifications) ![Bathing-wash room. [Bowl-integrated basin counter] Bowl-integrated basin counter artificial marble that beauty shine. Also maintain cleanliness clean easily because there is no seam (same specifications)](/images/shiga/kusatsu/835bc4e13.gif) [Bowl-integrated basin counter] Bowl-integrated basin counter artificial marble that beauty shine. Also maintain cleanliness clean easily because there is no seam (same specifications) ![Bathing-wash room. [Single lever shower faucet] Adopt a convenient stretch nozzle that can clean the bowl and pull out the spout part. The stylish design is also impressive (same specifications)](/images/shiga/kusatsu/835bc4e12.gif) [Single lever shower faucet] Adopt a convenient stretch nozzle that can clean the bowl and pull out the spout part. The stylish design is also impressive (same specifications) ![Bathing-wash room. [Health meter storage space] The health meter troubled with location, You can clean housed in vanity under the base (same specifications)](/images/shiga/kusatsu/835bc4e11.gif) [Health meter storage space] The health meter troubled with location, You can clean housed in vanity under the base (same specifications) ![Bathing-wash room. [Linen cabinet] Convenient linen cabinet has provided in the powder room for storage, such as towels (same specifications)](/images/shiga/kusatsu/835bc4e10.gif) [Linen cabinet] Convenient linen cabinet has provided in the powder room for storage, such as towels (same specifications) Toilet![Toilet. [Washlet-integrated toilet] heating ・ Washing ・ Easy operation with bidet functions wall remote control, such as deodorizing. In toilet, Deodorizing of course, After rising, Auto deodorizing Ya switching to the powerful deodorizing automatically, Features such as fully automatic toilet bowl cleaning cleaning starts is equipped with (same specifications)](/images/shiga/kusatsu/835bc4e20.jpg) [Washlet-integrated toilet] heating ・ Washing ・ Easy operation with bidet functions wall remote control, such as deodorizing. In toilet, Deodorizing of course, After rising, Auto deodorizing Ya switching to the powerful deodorizing automatically, Features such as fully automatic toilet bowl cleaning cleaning starts is equipped with (same specifications) ![Toilet. [Toilet hanging cupboard] Convenient door with a hanging cupboard has been installed in the housing, such as detergents and toilet paper (same specifications)](/images/shiga/kusatsu/835bc4e09.gif) [Toilet hanging cupboard] Convenient door with a hanging cupboard has been installed in the housing, such as detergents and toilet paper (same specifications) Receipt![Receipt. [Entrance storage] Other that boots can also be housed in the easier, Rich tall type of footwear storage of umbrella for storage space and stroller storage space was also provided amount of storage has been adopted (same specifications)](/images/shiga/kusatsu/835bc4e02.gif) [Entrance storage] Other that boots can also be housed in the easier, Rich tall type of footwear storage of umbrella for storage space and stroller storage space was also provided amount of storage has been adopted (same specifications) Other![Other. [Up stile ・ Entrance floor] Up stiles and the entrance floor of tiled add elegance to the space. Elegant appropriate in the face of the house is a finish that feeling of luxury (same specifications)](/images/shiga/kusatsu/835bc4e18.gif) [Up stile ・ Entrance floor] Up stiles and the entrance floor of tiled add elegance to the space. Elegant appropriate in the face of the house is a finish that feeling of luxury (same specifications) Security![Security. [24-hour remote monitoring system of Osaka Gas Security Service] Fire and gas leak sensing, Report by the emergency button on the security intercom, Crime prevention (magnet) intrusion detection by the sensor, etc., Automatically reported to the control center. I rushed the guards, depending on the situation, Quick ・ The exact correspondence is done (illustration)](/images/shiga/kusatsu/835bc4f17.jpg) [24-hour remote monitoring system of Osaka Gas Security Service] Fire and gas leak sensing, Report by the emergency button on the security intercom, Crime prevention (magnet) intrusion detection by the sensor, etc., Automatically reported to the control center. I rushed the guards, depending on the situation, Quick ・ The exact correspondence is done (illustration) ![Security. [Double Rock] To the entrance door, Installing a cylinder lock that makes it difficult to incorrect lock by the tool or the like in two places. Improvement of crime prevention performance by the double lock has been achieved (same specifications)](/images/shiga/kusatsu/835bc4f07.jpg) [Double Rock] To the entrance door, Installing a cylinder lock that makes it difficult to incorrect lock by the tool or the like in two places. Improvement of crime prevention performance by the double lock has been achieved (same specifications) ![Security. [Dimple key] To the entrance door, Adopt a dimple key that makes it difficult to incorrect lock, such as picking. Key pattern climbed to about 12 billion ways, Duplicate almost impossible. Front and back is plugged into that reversible type in either orientation (conceptual diagram)](/images/shiga/kusatsu/835bc4f02.gif) [Dimple key] To the entrance door, Adopt a dimple key that makes it difficult to incorrect lock, such as picking. Key pattern climbed to about 12 billion ways, Duplicate almost impossible. Front and back is plugged into that reversible type in either orientation (conceptual diagram) ![Security. [Sickle-type dead bolt lock] In order to strengthen respect to pry such as by bar, Sturdy sickle-type dead bolt lock is equipped with (same specifications)](/images/shiga/kusatsu/835bc4f06.jpg) [Sickle-type dead bolt lock] In order to strengthen respect to pry such as by bar, Sturdy sickle-type dead bolt lock is equipped with (same specifications) ![Security. [Intercom with color monitor] From the installed intercom with color monitor in the living room of each dwelling unit, Auto-lock system that can unlock the set entrance door of the entrance. Since the visitor can see in the video and audio, It difficult to suspicious individual intrusion, It can also support within the dwelling unit to troublesome door-to-door sales (same specifications)](/images/shiga/kusatsu/835bc4f05.gif) [Intercom with color monitor] From the installed intercom with color monitor in the living room of each dwelling unit, Auto-lock system that can unlock the set entrance door of the entrance. Since the visitor can see in the video and audio, It difficult to suspicious individual intrusion, It can also support within the dwelling unit to troublesome door-to-door sales (same specifications) ![Security. [Entry by the non-contact key] Adopt a non-contact key to auto-lock of the entrance. It is possible to unlock by simply holding the head part of the key to the operation panel of the leader, It is also useful when you have children and luggage (conceptual diagram)](/images/shiga/kusatsu/835bc4f12.jpg) [Entry by the non-contact key] Adopt a non-contact key to auto-lock of the entrance. It is possible to unlock by simply holding the head part of the key to the operation panel of the leader, It is also useful when you have children and luggage (conceptual diagram) ![Security. [Security sensors] To the entrance door and windows of all dwelling unit (except for some), Equipped with a magnet sensor. Check the unauthorized intrusion (same specifications)](/images/shiga/kusatsu/835bc4f20.gif) [Security sensors] To the entrance door and windows of all dwelling unit (except for some), Equipped with a magnet sensor. Check the unauthorized intrusion (same specifications) Features of the building![Features of the building. [Land Plan] Residential building design, which boasts about 84.8 percent corner dwelling unit rate. Site of the south ・ West ・ On three sides of the north is highly independent facing the road corner lot, All 33 House was laid out in a bright south-west facing with all mansion. Exhilaration and sense of openness to touch the light and the wind is obtained (site layout)](/images/shiga/kusatsu/835bc4f19.jpg) [Land Plan] Residential building design, which boasts about 84.8 percent corner dwelling unit rate. Site of the south ・ West ・ On three sides of the north is highly independent facing the road corner lot, All 33 House was laid out in a bright south-west facing with all mansion. Exhilaration and sense of openness to touch the light and the wind is obtained (site layout) Earthquake ・ Disaster-prevention measures![earthquake ・ Disaster-prevention measures. [Seismic door frame (entrance)] To open the emergency door even if the entrance of the door frame is somewhat deformed during the earthquake, Adopt a seismic door frame to the door frame. Also, Friendly finger scissors prevention, such as child, The fingers between the frame and the door is a design with improved clearance so that it does not enter (illustration)](/images/shiga/kusatsu/835bc4f11.jpg) [Seismic door frame (entrance)] To open the emergency door even if the entrance of the door frame is somewhat deformed during the earthquake, Adopt a seismic door frame to the door frame. Also, Friendly finger scissors prevention, such as child, The fingers between the frame and the door is a design with improved clearance so that it does not enter (illustration) ![earthquake ・ Disaster-prevention measures. [Opening reinforcement] The opening of the window or doorway, Vertical as opening reinforcement ・ Lateral Reinforcement is, The further the corners, Oblique muscle has been subjected. This, Protect the opening from the local weighted at the time of earthquake. further, Cracks in the opening around will be suppressed ※ Pillar ・ Liang ・ Joint and seismic slit portion of the slab are excluded (conceptual diagram)](/images/shiga/kusatsu/835bc4f09.jpg) [Opening reinforcement] The opening of the window or doorway, Vertical as opening reinforcement ・ Lateral Reinforcement is, The further the corners, Oblique muscle has been subjected. This, Protect the opening from the local weighted at the time of earthquake. further, Cracks in the opening around will be suppressed ※ Pillar ・ Liang ・ Joint and seismic slit portion of the slab are excluded (conceptual diagram) Building structure![Building structure. [Pile foundation] Adopt the location hitting steel pipe concrete 拡底 pile. Driving a total of 10 pieces of pile up to the formation of rigid support ground of the ground about 24m, Firmly support the whole building (conceptual diagram)](/images/shiga/kusatsu/835bc4f13.jpg) [Pile foundation] Adopt the location hitting steel pipe concrete 拡底 pile. Driving a total of 10 pieces of pile up to the formation of rigid support ground of the ground about 24m, Firmly support the whole building (conceptual diagram) ![Building structure. [Void Slab construction method] The hollow portion provided in the interior floor slab, Adopted Void Slab construction method with increased stiffness by lightly the weight of the slab. Space will be realized and refreshing does not go out of the joists in the ceiling ※ Common areas, Entrance, Some water around are excluded (illustration)](/images/shiga/kusatsu/835bc4f15.jpg) [Void Slab construction method] The hollow portion provided in the interior floor slab, Adopted Void Slab construction method with increased stiffness by lightly the weight of the slab. Space will be realized and refreshing does not go out of the joists in the ceiling ※ Common areas, Entrance, Some water around are excluded (illustration) ![Building structure. [LL-45 sound insulation sheet flooring] As a countermeasure to the upper and lower floors of the living sound, Adopt a sheet flooring of high sound insulation LL-45 grade. We consider the mitigation of lightweight impact noise, such as the sound of Kotsun when drop objects on the floor. Also, Difficult sheet flooring that scratch-has been adopted (conceptual diagram)](/images/shiga/kusatsu/835bc4f18.jpg) [LL-45 sound insulation sheet flooring] As a countermeasure to the upper and lower floors of the living sound, Adopt a sheet flooring of high sound insulation LL-45 grade. We consider the mitigation of lightweight impact noise, such as the sound of Kotsun when drop objects on the floor. Also, Difficult sheet flooring that scratch-has been adopted (conceptual diagram) ![Building structure. [Double-glazing] A combination of two sheets of glass, Adopt a multi-layer glass which put an air layer between. For thermal insulation performance is high, Good heating and cooling efficiency, Suppress the condensation of the glass surface. In addition there is an effect of suppressing the occurrence of mold ※ Shared portion is excluded (conceptual diagram)](/images/shiga/kusatsu/835bc4f10.jpg) [Double-glazing] A combination of two sheets of glass, Adopt a multi-layer glass which put an air layer between. For thermal insulation performance is high, Good heating and cooling efficiency, Suppress the condensation of the glass surface. In addition there is an effect of suppressing the occurrence of mold ※ Shared portion is excluded (conceptual diagram) ![Building structure. [Finger amputation prevention sash] The argument difference sash, An opening limit stopper so that at the time of opening and closing does not pinch your fingers, It has been consideration to safety ※ Shared portion is excluded (same specifications)](/images/shiga/kusatsu/835bc4f04.gif) [Finger amputation prevention sash] The argument difference sash, An opening limit stopper so that at the time of opening and closing does not pinch your fingers, It has been consideration to safety ※ Shared portion is excluded (same specifications) ![Building structure. [Soundproof sash] In order to increase the comfort of the room, To the window sash of the entire dwelling unit is, It has been consideration to sound insulation by adopting a sound insulation performance T-2 grade equivalent of soundproof sash (conceptual diagram)](/images/shiga/kusatsu/835bc4f08.jpg) [Soundproof sash] In order to increase the comfort of the room, To the window sash of the entire dwelling unit is, It has been consideration to sound insulation by adopting a sound insulation performance T-2 grade equivalent of soundproof sash (conceptual diagram) ![Building structure. [Full-flat design] Floor to the step there is no design kitchen, Expand until the water around, such as a wash basin, The inside of the dwelling unit to full-flat. Also be a smooth movement of the cleaning and furniture, To achieve small children and friendly peace of mind of living in the elderly (illustration)](/images/shiga/kusatsu/835bc4f16.jpg) [Full-flat design] Floor to the step there is no design kitchen, Expand until the water around, such as a wash basin, The inside of the dwelling unit to full-flat. Also be a smooth movement of the cleaning and furniture, To achieve small children and friendly peace of mind of living in the elderly (illustration) ![Building structure. [Dwelling unit within the thermal insulation & condensation measures] The wall surface of the outer wall side touching the outside air ・ Pillar ・ The Beams, On the blown insulation material (about 20mm thick), Delicately devised that put a finishing material has been subjected. Thus absorb the temperature difference between the outside temperature and the indoor. And a great effect on the prevention of condensation caused by temperature difference (conceptual diagram)](/images/shiga/kusatsu/835bc4f14.jpg) [Dwelling unit within the thermal insulation & condensation measures] The wall surface of the outer wall side touching the outside air ・ Pillar ・ The Beams, On the blown insulation material (about 20mm thick), Delicately devised that put a finishing material has been subjected. Thus absorb the temperature difference between the outside temperature and the indoor. And a great effect on the prevention of condensation caused by temperature difference (conceptual diagram) Surrounding environment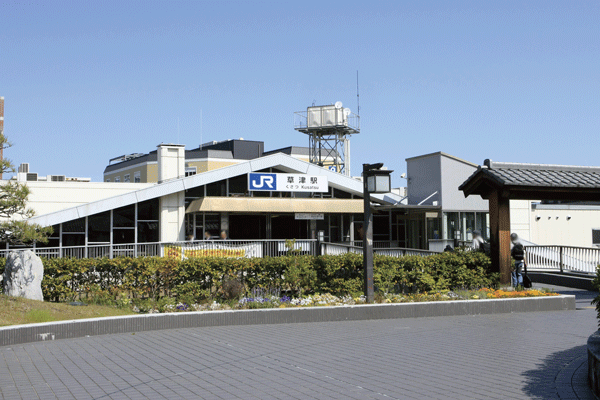 JR "Kusatsu" station 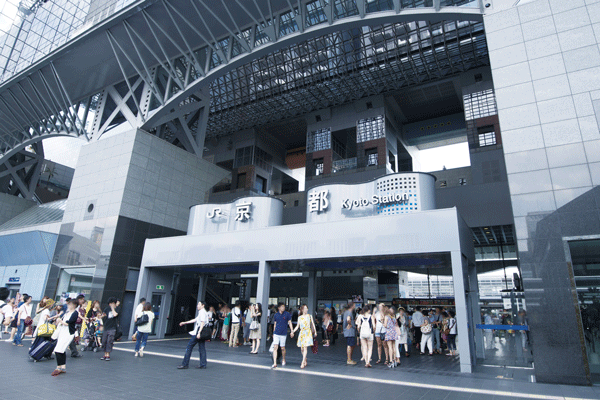 JR "Kyoto" station 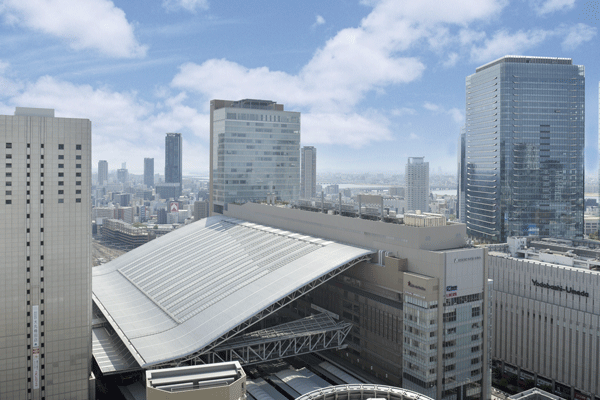 JR "Osaka" station 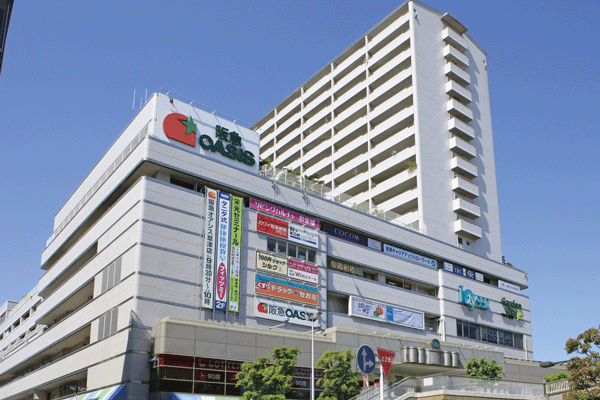 Eruti 932 Garden City Kusatsu (7 min walk ・ About 520m) 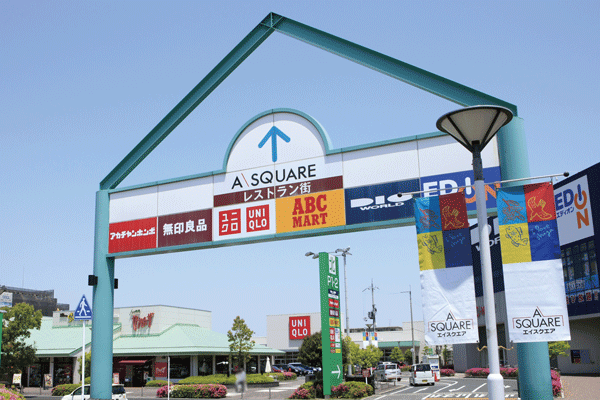 Aye Square (a 10-minute walk ・ About 730m)  Al ・ Plaza Kusatsu (a 12-minute walk ・ About 940m)  Dio World Kusatsu shop Building 2 (13 mins ・ About 1010m) Floor: 4LDK, occupied area: 80 sq m, Price: 35,632,400 yen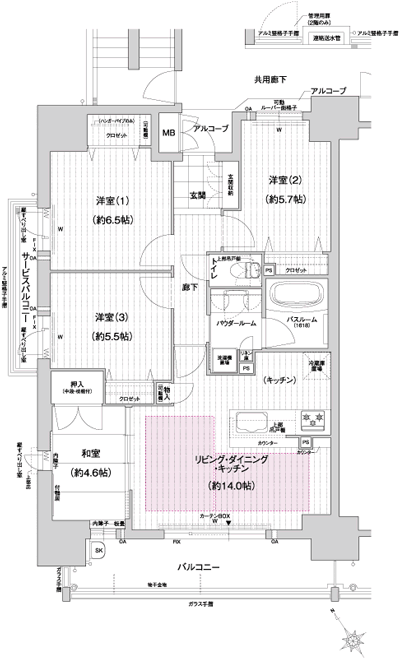 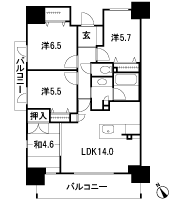 Floor: 3LDK, occupied area: 70.03 sq m, Price: 30,032,800 yen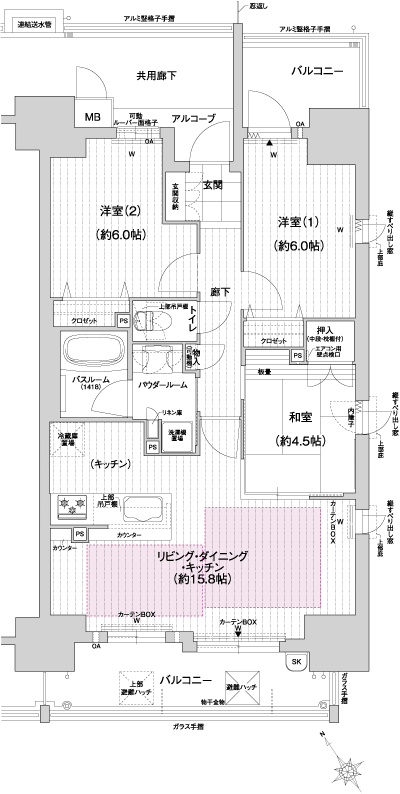 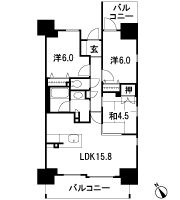 Location | ||||||||||||||||||||||||||||||||||||||||||||||||||||||||||||||||||||||||||||||||||||||||||||||||||||||||||||