Investing in Japanese real estate
2014March
25.6 million yen ~ 31,100,000 yen, 2LDK ~ 4LDK, 66.83 sq m ~ 80.15 sq m
New Apartments » Kansai » Shiga Prefecture » Moriyama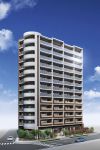 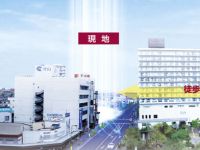
Buildings and facilities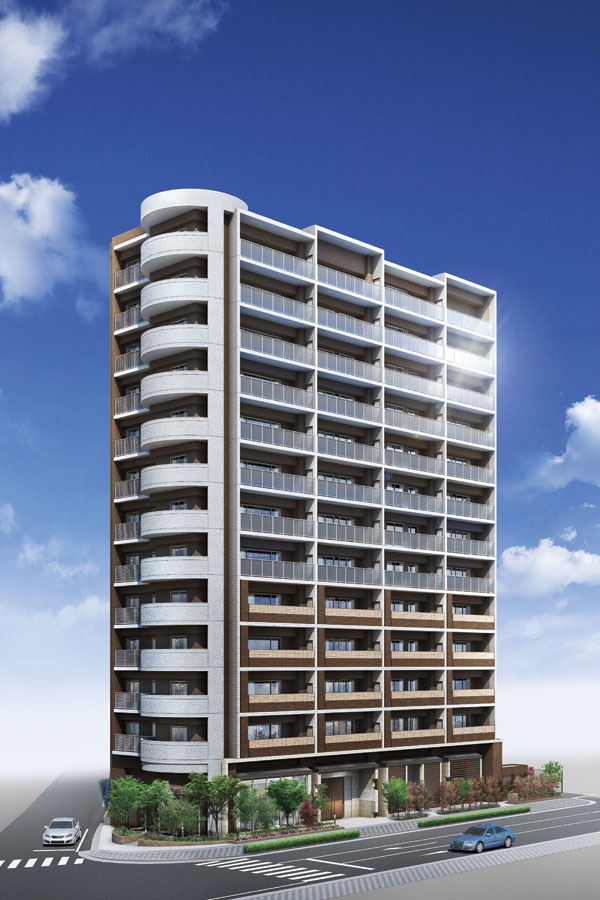 Zentei birth in the southeast direction (Exterior view) Surrounding environment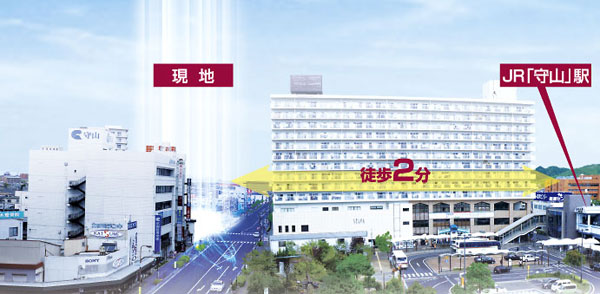 The illustrations drawn on the basis of the photo of the peripheral site (April 2013 shooting), CG combining light, etc.. In fact a slightly different 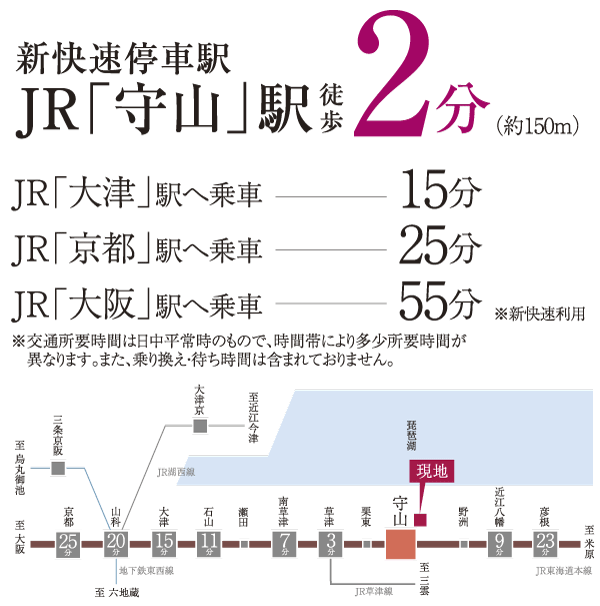 In JR new rapid Kyoto, Direct access to Osaka. Yamashina ・ Connection to the metro in Kyoto is smooth (Access view) Buildings and facilities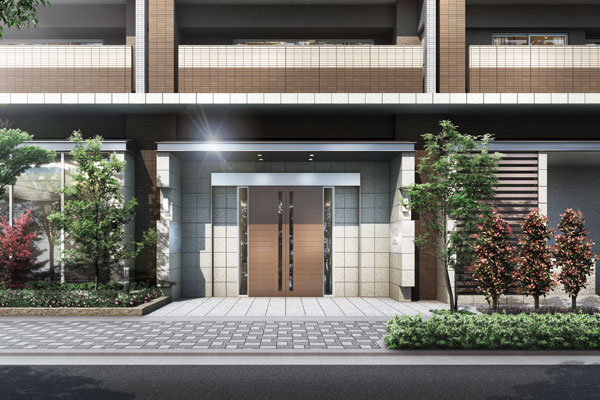 Entrance approach Rendering 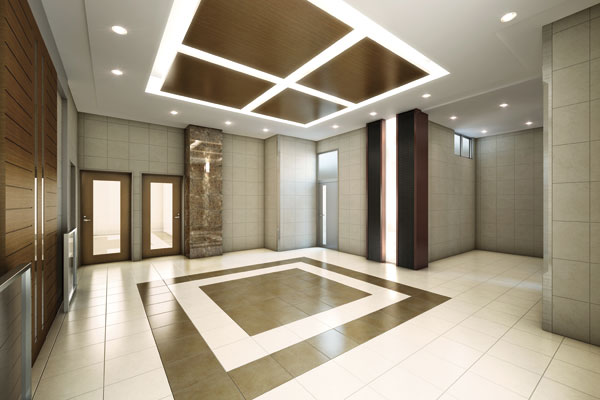 Entrance Hall Rendering 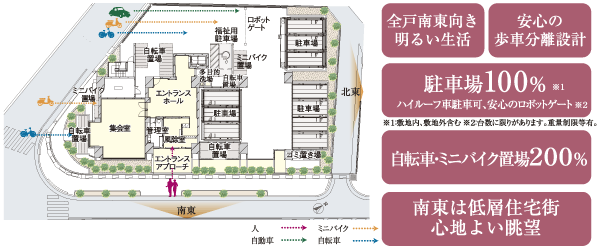 Land plan view Living![Living. [Gas hot water floor heating] Adopt a floor heating to expand the friendly warmth from the ground in the living. Without winding up the dust is clean and comfortable (same specifications)](/images/shiga/moriyama/651b81e01.jpg) [Gas hot water floor heating] Adopt a floor heating to expand the friendly warmth from the ground in the living. Without winding up the dust is clean and comfortable (same specifications) ![Living. [Living storage shelf] Set up a shelf that can accommodate the clutter tend accessories in the living room. Can be stored and refreshing in the shelf of the movable (same specifications)](/images/shiga/moriyama/651b81e02.jpg) [Living storage shelf] Set up a shelf that can accommodate the clutter tend accessories in the living room. Can be stored and refreshing in the shelf of the movable (same specifications) Kitchen![Kitchen. [kitchen] Function and storage has been enhanced, Easy-to-use kitchen is simple. In face-to-face, Family of communication also impetus with nature (A type)](/images/shiga/moriyama/651b81e06.jpg) [kitchen] Function and storage has been enhanced, Easy-to-use kitchen is simple. In face-to-face, Family of communication also impetus with nature (A type) ![Kitchen. [Water purifier integrated mixed shower faucet] Faucet with a built-in water purifier that can be switched at the touch of a button. Pull out the shower head, Wash every corner of the sink (same specifications)](/images/shiga/moriyama/651b81e03.jpg) [Water purifier integrated mixed shower faucet] Faucet with a built-in water purifier that can be switched at the touch of a button. Pull out the shower head, Wash every corner of the sink (same specifications) ![Kitchen. [Dishwasher] Easy to dishwashing, Equipped with a compact type of sanitary and water-saving effect. Washing ・ You can easy to dryness (same specifications)](/images/shiga/moriyama/651b81e04.jpg) [Dishwasher] Easy to dishwashing, Equipped with a compact type of sanitary and water-saving effect. Washing ・ You can easy to dryness (same specifications) ![Kitchen. [Glass top three-necked stove] All mouth Si with a sensor in the popularity of glass top. Furthermore grill both sides Mizunashi type. Timer function is also very convenient with (same specifications)](/images/shiga/moriyama/651b81e05.jpg) [Glass top three-necked stove] All mouth Si with a sensor in the popularity of glass top. Furthermore grill both sides Mizunashi type. Timer function is also very convenient with (same specifications) ![Kitchen. [Soft-close] It opened and closed with a light force, Quietly closed soft-close design has been adopted slowly (same specifications)](/images/shiga/moriyama/651b81e07.jpg) [Soft-close] It opened and closed with a light force, Quietly closed soft-close design has been adopted slowly (same specifications) Bathing-wash room![Bathing-wash room. [Bathroom] Adopted the 1618 size of all types of room. Heal the fatigue of the day, To produce a comfortable space in which to relax (A type)](/images/shiga/moriyama/651b81e10.jpg) [Bathroom] Adopted the 1618 size of all types of room. Heal the fatigue of the day, To produce a comfortable space in which to relax (A type) ![Bathing-wash room. [Samobasu [warm tub]] Samobasu for a long time to realize the warmth. You can also bathe without worrying about the time in a different family of bathing time in the hot water is less likely to cool down structure (conceptual diagram)](/images/shiga/moriyama/651b81e14.gif) [Samobasu [warm tub]] Samobasu for a long time to realize the warmth. You can also bathe without worrying about the time in a different family of bathing time in the hot water is less likely to cool down structure (conceptual diagram) ![Bathing-wash room. [Gas hot water bathroom heater dryer [mist Kawakku]] The other two types of mist sauna can enjoy, heating, Drying, ventilation, Suppression of fungi in addition to the cool breeze function, It is convenient and also comes with deodorization function (same specifications)](/images/shiga/moriyama/651b81e12.jpg) [Gas hot water bathroom heater dryer [mist Kawakku]] The other two types of mist sauna can enjoy, heating, Drying, ventilation, Suppression of fungi in addition to the cool breeze function, It is convenient and also comes with deodorization function (same specifications) ![Bathing-wash room. [Thermostatic mixing faucet] In one lever, Can be adjusted hot water temperature is, It is mixing faucet of thermostatic to keep the set hot water temperature (same specifications)](/images/shiga/moriyama/651b81e13.jpg) [Thermostatic mixing faucet] In one lever, Can be adjusted hot water temperature is, It is mixing faucet of thermostatic to keep the set hot water temperature (same specifications) ![Bathing-wash room. [Multi-functional vanity] The back side of the mirror is the entire storage. Including toiletries, It is convenient to organize, such as cosmetics and hair care products. The feet have useful space is provided for storage of health meter. The shelves have been adopted seismic lock that those of medium does not jump out at the time of the earthquake (same specifications)](/images/shiga/moriyama/651b81e15.jpg) [Multi-functional vanity] The back side of the mirror is the entire storage. Including toiletries, It is convenient to organize, such as cosmetics and hair care products. The feet have useful space is provided for storage of health meter. The shelves have been adopted seismic lock that those of medium does not jump out at the time of the earthquake (same specifications) ![Bathing-wash room. [LJ bowl counter] Stylish design that was the location of the drain outlet on the right back. Use widely the whole bowl, It is with a wet palette wet things put (same specifications)](/images/shiga/moriyama/651b81e08.jpg) [LJ bowl counter] Stylish design that was the location of the drain outlet on the right back. Use widely the whole bowl, It is with a wet palette wet things put (same specifications) ![Bathing-wash room. [Single lever mixing faucet] Nozzle is convenient single lever mixing faucet such as shampoo and wash bowl of clean stretch has been adopted (same specifications)](/images/shiga/moriyama/651b81e09.jpg) [Single lever mixing faucet] Nozzle is convenient single lever mixing faucet such as shampoo and wash bowl of clean stretch has been adopted (same specifications) ![Bathing-wash room. [Laundry mixing faucets with automatic stopper] Mixing faucet that hot water can be used in the winter of laundry. If the hose is out of the event, Water is safe with auto stopper stops (same specifications)](/images/shiga/moriyama/651b81e11.jpg) [Laundry mixing faucets with automatic stopper] Mixing faucet that hot water can be used in the winter of laundry. If the hose is out of the event, Water is safe with auto stopper stops (same specifications) Toilet![Toilet. [Sugofuchi toilet bowl] Adopt dirt borderless shape "Sugofuchi" that does not create a buildup location. Cleaning the toilet will be in a very easy (same specifications)](/images/shiga/moriyama/651b81e17.jpg) [Sugofuchi toilet bowl] Adopt dirt borderless shape "Sugofuchi" that does not create a buildup location. Cleaning the toilet will be in a very easy (same specifications) ![Toilet. [Double Tornado] Double of the water flow quickly bowl surface, Wash all over "tornado wash". Persistent dirt firmly rinse, Water can also be saved (same specifications)](/images/shiga/moriyama/651b81e18.jpg) [Double Tornado] Double of the water flow quickly bowl surface, Wash all over "tornado wash". Persistent dirt firmly rinse, Water can also be saved (same specifications) Balcony ・ terrace ・ Private garden![balcony ・ terrace ・ Private garden. [Slop sink] Cleaning and shoes washing of balcony, Convenient slop sink has also provided, such as gardening (same specifications)](/images/shiga/moriyama/651b81e19.jpg) [Slop sink] Cleaning and shoes washing of balcony, Convenient slop sink has also provided, such as gardening (same specifications) ![balcony ・ terrace ・ Private garden. [Waterproof outlet] So that the lighting fixtures and electrical appliances can also be used on the balcony, Waterproof outlet have been installed (same specifications)](/images/shiga/moriyama/651b81e20.jpg) [Waterproof outlet] So that the lighting fixtures and electrical appliances can also be used on the balcony, Waterproof outlet have been installed (same specifications) Receipt![Receipt. [Thor type shoe box] Shoe box with a storage capacity that take advantage of the height of the ceiling. Adjust the movable shelf can be stored from shoes and boots to umbrellas. Also, Established the indirect lighting at the bottom. It enhances the bright light of the interior of the foot in the soft light (same specifications)](/images/shiga/moriyama/651b81e16.jpg) [Thor type shoe box] Shoe box with a storage capacity that take advantage of the height of the ceiling. Adjust the movable shelf can be stored from shoes and boots to umbrellas. Also, Established the indirect lighting at the bottom. It enhances the bright light of the interior of the foot in the soft light (same specifications) Common utility![Common utility. [Solar power] Installing solar panels on the roof of the Property. You can reduce daytime common area electricity use fee. You can also achieve the ecological life can also reduce CO2 emissions (same specifications)](/images/shiga/moriyama/651b81f05.jpg) [Solar power] Installing solar panels on the roof of the Property. You can reduce daytime common area electricity use fee. You can also achieve the ecological life can also reduce CO2 emissions (same specifications) ![Common utility. [Mansion collectively receiving services] The property is that a system for the apartment once receiving a high-voltage power was adopted, Up to about 10% reduction in electricity rates of occupancy. You can save about 8900 yen per dwelling unit per year ※ 1: Moriyama City for the first time a high-pressure bulk receiving in is adopted the new condominiums (of May 2013) ※ 2: electricity charges of proprietary part, Third-stage electricity charges a 10% discount of the Kansai Electric Power Co., Inc.. But, There is no discount on the basic rate (including a minimum fee) ※ 3: trial calculation model is calculated based on the electrical unit price (2013 May current) established by the Kansai Electric Power Co., Inc.. Also fuel cost adjustment amount, And solar power generation promote additional gold, It does not include the renewable energy power generation promotion levy (the company investigated / Illustration)](/images/shiga/moriyama/651b81f06.gif) [Mansion collectively receiving services] The property is that a system for the apartment once receiving a high-voltage power was adopted, Up to about 10% reduction in electricity rates of occupancy. You can save about 8900 yen per dwelling unit per year ※ 1: Moriyama City for the first time a high-pressure bulk receiving in is adopted the new condominiums (of May 2013) ※ 2: electricity charges of proprietary part, Third-stage electricity charges a 10% discount of the Kansai Electric Power Co., Inc.. But, There is no discount on the basic rate (including a minimum fee) ※ 3: trial calculation model is calculated based on the electrical unit price (2013 May current) established by the Kansai Electric Power Co., Inc.. Also fuel cost adjustment amount, And solar power generation promote additional gold, It does not include the renewable energy power generation promotion levy (the company investigated / Illustration) Variety of services![Variety of services. [Refuse collection services] Staff until the front of the entrance of the dwelling unit is collecting the garbage, Us with carry-out to the trash yard ※ There is a designated collection date and time ※ Non-combustible garbage will be unloaded at their. Please refer to at a later date distribution of garbage calendar implementation date and time, etc. ※ For more information, please contact us (PICT)](/images/shiga/moriyama/651b81f01.jpg) [Refuse collection services] Staff until the front of the entrance of the dwelling unit is collecting the garbage, Us with carry-out to the trash yard ※ There is a designated collection date and time ※ Non-combustible garbage will be unloaded at their. Please refer to at a later date distribution of garbage calendar implementation date and time, etc. ※ For more information, please contact us (PICT) Security![Security. [24 hours individual monitoring system of ALSOK] fire, Unauthorized invasion, If having detected the trouble, such as gas leak, Immediately report to the management office and ALSOK. Staff of the guard center, The dispatch of the confirmation and guards over the phone, Quickly perform and contact to the relationship Kakusho. further, If you are having trouble with a non-home, In dwelling unit keys that are entrusted with a dedicated vault, And the entry confirmed by the situation (image photo)](/images/shiga/moriyama/651b81f08.jpg) [24 hours individual monitoring system of ALSOK] fire, Unauthorized invasion, If having detected the trouble, such as gas leak, Immediately report to the management office and ALSOK. Staff of the guard center, The dispatch of the confirmation and guards over the phone, Quickly perform and contact to the relationship Kakusho. further, If you are having trouble with a non-home, In dwelling unit keys that are entrusted with a dedicated vault, And the entry confirmed by the situation (image photo) ![Security. [Elevator hall floor monitor] By some chance, You can also check on each floor of the monitor come in a suspicious person in the building (same specifications)](/images/shiga/moriyama/651b81f07.jpg) [Elevator hall floor monitor] By some chance, You can also check on each floor of the monitor come in a suspicious person in the building (same specifications) ![Security. [Louver surface lattice] Shared corridor side Western-style ・ Adopt a movable louver surface grating is in the window of the bathroom. While protecting the privacy, You can ensure the ventilation (same specifications)](/images/shiga/moriyama/651b81f09.jpg) [Louver surface lattice] Shared corridor side Western-style ・ Adopt a movable louver surface grating is in the window of the bathroom. While protecting the privacy, You can ensure the ventilation (same specifications) Features of the building![Features of the building. [appearance] Appearance, Bahnhofstrasse in befits a profound feeling full of design. The lower part has strengthened the impression of a private residence divided paste the tile that was to keynote the Natural & dark tone. The upper part, on the other hand individual directing the mansion white Marion and the glass material is stretched to the sky. Subjected to a circular balcony to produce a tower in the southwest angle, Achieve a new landmark of the station near. Individual material, Strictly pursue the quality of. It is material that was full of Good, It produces a profound and tasteful expression (Rendering)](/images/shiga/moriyama/651b81f02.jpg) [appearance] Appearance, Bahnhofstrasse in befits a profound feeling full of design. The lower part has strengthened the impression of a private residence divided paste the tile that was to keynote the Natural & dark tone. The upper part, on the other hand individual directing the mansion white Marion and the glass material is stretched to the sky. Subjected to a circular balcony to produce a tower in the southwest angle, Achieve a new landmark of the station near. Individual material, Strictly pursue the quality of. It is material that was full of Good, It produces a profound and tasteful expression (Rendering) ![Features of the building. [Entrance approach] On a high note, Entrance of design to welcome the people who live. Pavement of the approach area facing the Bahnhofstrasse ・ Use several types of tiles to pillar type, Coupled with the approach eaves of metallic material, It has produced a profound atmosphere in streets. on the other hand, Entrance door is directing the friendly atmosphere at the finish natural in woodgrain. And to those impressive the "face" of high-quality private residence (Rendering)](/images/shiga/moriyama/651b81f03.jpg) [Entrance approach] On a high note, Entrance of design to welcome the people who live. Pavement of the approach area facing the Bahnhofstrasse ・ Use several types of tiles to pillar type, Coupled with the approach eaves of metallic material, It has produced a profound atmosphere in streets. on the other hand, Entrance door is directing the friendly atmosphere at the finish natural in woodgrain. And to those impressive the "face" of high-quality private residence (Rendering) ![Features of the building. [Entrance hall] Entrance Hall to greet the people, Space full of a feeling of opening with a height of more than 3m. Floor divided tension in the Square, At the same ceiling of indirect lighting the pair, It brings a breadth and sense of quality in space. Front on the wall that you arrange the indirect lighting combination of texture with the texture of the stone material and the skin an uneven feeling like, Delicate production has been applied to every detail (Rendering)](/images/shiga/moriyama/651b81f04.jpg) [Entrance hall] Entrance Hall to greet the people, Space full of a feeling of opening with a height of more than 3m. Floor divided tension in the Square, At the same ceiling of indirect lighting the pair, It brings a breadth and sense of quality in space. Front on the wall that you arrange the indirect lighting combination of texture with the texture of the stone material and the skin an uneven feeling like, Delicate production has been applied to every detail (Rendering) Earthquake ・ Disaster-prevention measures![earthquake ・ Disaster-prevention measures. [Tai Sin door frame] Even distortion in building occurs with a large force caused by the earthquake, So that you can open the door, Tai Sin adopt the entrance door with a door frame. To ensure an escape route to the outside (conceptual diagram)](/images/shiga/moriyama/651b81f13.jpg) [Tai Sin door frame] Even distortion in building occurs with a large force caused by the earthquake, So that you can open the door, Tai Sin adopt the entrance door with a door frame. To ensure an escape route to the outside (conceptual diagram) Building structure![Building structure. [Ground Anchor Method] Firmly rooted to the ground in the idea of anchor (anchor), Adopt a method to prevent the fall and rising of the building. In high-rise buildings and tower-like building a large pull-out force is generated on the basis at the time of an earthquake or storm is an effective method of construction (conceptual diagram)](/images/shiga/moriyama/651b81f10.jpg) [Ground Anchor Method] Firmly rooted to the ground in the idea of anchor (anchor), Adopt a method to prevent the fall and rising of the building. In high-rise buildings and tower-like building a large pull-out force is generated on the basis at the time of an earthquake or storm is an effective method of construction (conceptual diagram) ![Building structure. [Tosakaikabe ・ outer wall] Tosakaikabe is about 180mm, The outer wall ensure the concrete thickness of at least about 150mm. Vertical reinforcement ・ Lateral stripes rebar a double distribution muscle assembled in two rows on both, It has extended sound insulation and robustness ※ Except for the part of the Zatsukabe (conceptual diagram)](/images/shiga/moriyama/651b81f11.jpg) [Tosakaikabe ・ outer wall] Tosakaikabe is about 180mm, The outer wall ensure the concrete thickness of at least about 150mm. Vertical reinforcement ・ Lateral stripes rebar a double distribution muscle assembled in two rows on both, It has extended sound insulation and robustness ※ Except for the part of the Zatsukabe (conceptual diagram) ![Building structure. [Welding closed muscle with excellent earthquake resistance] Adopt a welding closed muscle to weld the joint portion (excluding the Joint part) is the pillar. Increase the restraint of the concrete compared to the company's traditional distribution muscle, Has become a higher earthquake-resistant structure (conceptual diagram)](/images/shiga/moriyama/651b81f12.jpg) [Welding closed muscle with excellent earthquake resistance] Adopt a welding closed muscle to weld the joint portion (excluding the Joint part) is the pillar. Increase the restraint of the concrete compared to the company's traditional distribution muscle, Has become a higher earthquake-resistant structure (conceptual diagram) ![Building structure. [Sound insulation measures] The main drainage pipe, Winding the glass wool and sound insulation sheet, further, To the periphery of the wall and the plasterboard double stuck, Sound insulation measures have been applied ※ If that is adjacent to the living room only (conceptual diagram)](/images/shiga/moriyama/651b81f14.jpg) [Sound insulation measures] The main drainage pipe, Winding the glass wool and sound insulation sheet, further, To the periphery of the wall and the plasterboard double stuck, Sound insulation measures have been applied ※ If that is adjacent to the living room only (conceptual diagram) ![Building structure. [Partition wall in consideration of the soundproofing of the main bedroom] The partition wall of the main bedroom sandwiched glass wool, Improve the sound insulation and privacy of, It has also been consideration to sleep ※ It will vary by site for the wall thickness and specifications, Please check in the design book for more information (conceptual diagram)](/images/shiga/moriyama/651b81f15.jpg) [Partition wall in consideration of the soundproofing of the main bedroom] The partition wall of the main bedroom sandwiched glass wool, Improve the sound insulation and privacy of, It has also been consideration to sleep ※ It will vary by site for the wall thickness and specifications, Please check in the design book for more information (conceptual diagram) ![Building structure. [Double-glazing] In the window of all households, Adopting the excellent double-glazing in thermal insulation performance. Realize the energy saving heating and cooling efficiency and excellent high economic efficiency. Also to reduce such condensation, It creates a comfortable indoor environment (conceptual diagram)](/images/shiga/moriyama/651b81f16.jpg) [Double-glazing] In the window of all households, Adopting the excellent double-glazing in thermal insulation performance. Realize the energy saving heating and cooling efficiency and excellent high economic efficiency. Also to reduce such condensation, It creates a comfortable indoor environment (conceptual diagram) ![Building structure. [Thermal insulation material] Outer wall about 20mm, Under the floor about 30mm facing the outside air of the lowest floor of the dwelling unit, Insulation roof about 35mm has been decorated. Reduce the heat conduction, Not only increase the heating and cooling efficiency, It also prevents the deterioration of the precursor (conceptual diagram)](/images/shiga/moriyama/651b81f17.jpg) [Thermal insulation material] Outer wall about 20mm, Under the floor about 30mm facing the outside air of the lowest floor of the dwelling unit, Insulation roof about 35mm has been decorated. Reduce the heat conduction, Not only increase the heating and cooling efficiency, It also prevents the deterioration of the precursor (conceptual diagram) ![Building structure. [Flat Floor] Corridor and each room, Water around, Adopted was to eliminate the difference in level of up to living a "flat floor". Prevent stumbling accident in the dwelling unit, It has extended safety (conceptual diagram)](/images/shiga/moriyama/651b81f18.jpg) [Flat Floor] Corridor and each room, Water around, Adopted was to eliminate the difference in level of up to living a "flat floor". Prevent stumbling accident in the dwelling unit, It has extended safety (conceptual diagram) ![Building structure. [Sick measures] The flooring and joinery, Very few F is formaldehyde emission ☆ ☆ ☆ ☆ Adopt the material of the grade. Cross adhesive also select a non Holm type, By adopting the 24-hour ventilation system, Has been consideration to sick building syndrome (illustration)](/images/shiga/moriyama/651b81f20.jpg) [Sick measures] The flooring and joinery, Very few F is formaldehyde emission ☆ ☆ ☆ ☆ Adopt the material of the grade. Cross adhesive also select a non Holm type, By adopting the 24-hour ventilation system, Has been consideration to sick building syndrome (illustration) ![Building structure. [Housing Performance Evaluation Report] Third party to investigate the performance of the housing the Ministry of Land, Infrastructure and Transport to specify, Housing performance display system a fair evaluation. The property is already obtained the "design Housing Performance Evaluation Report", Will also get further "construction Housing Performance Evaluation Report" ※ For more information see "Housing term large Dictionary" (logo)](/images/shiga/moriyama/651b81f19.gif) [Housing Performance Evaluation Report] Third party to investigate the performance of the housing the Ministry of Land, Infrastructure and Transport to specify, Housing performance display system a fair evaluation. The property is already obtained the "design Housing Performance Evaluation Report", Will also get further "construction Housing Performance Evaluation Report" ※ For more information see "Housing term large Dictionary" (logo) Surrounding environment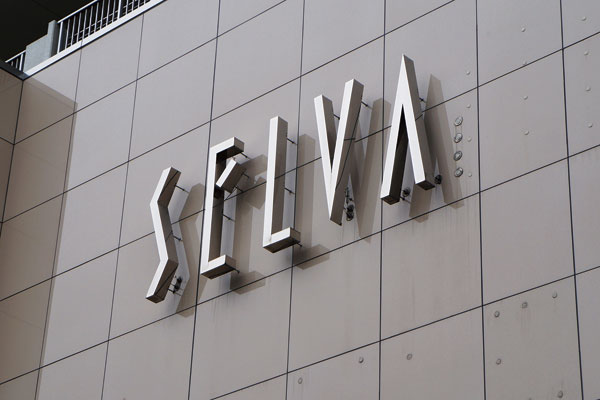 Selva Moriyama (1-minute walk ・ About 55m) 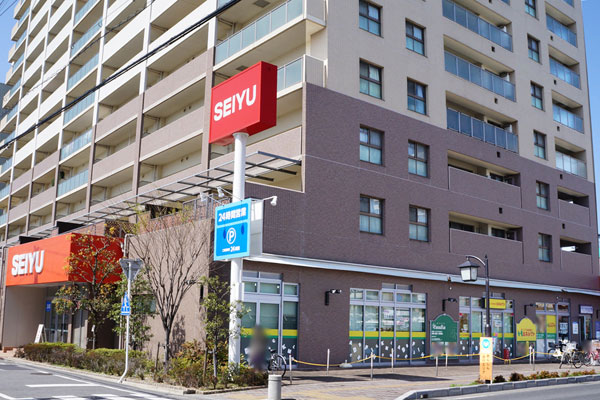 Seiyu, Ltd. Moriyama store (2-minute walk ・ About 160m) 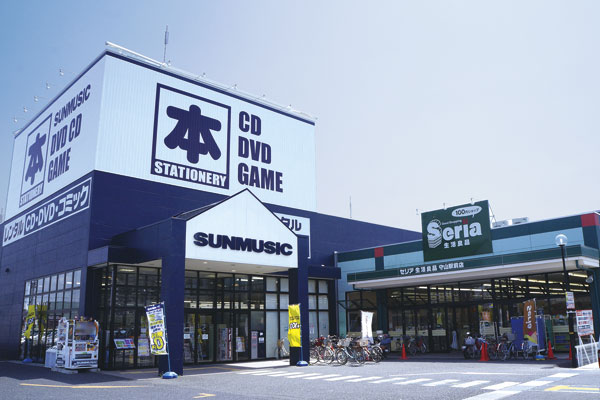 Seria Moriyama Station store (3-minute walk ・ About 200m) / Sun music (a 3-minute walk ・ About 210m) 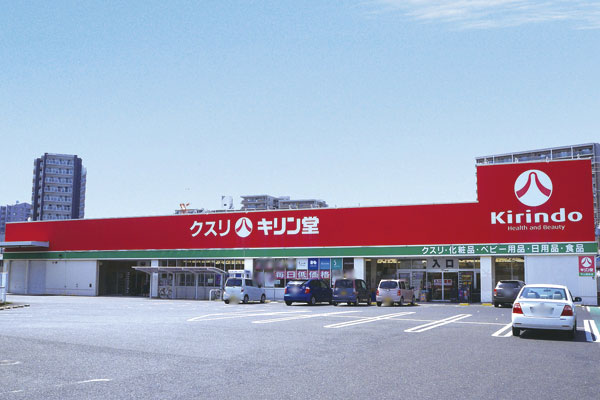 Kirindo Moriyama Umeda (4-minute walk ・ About 250m) 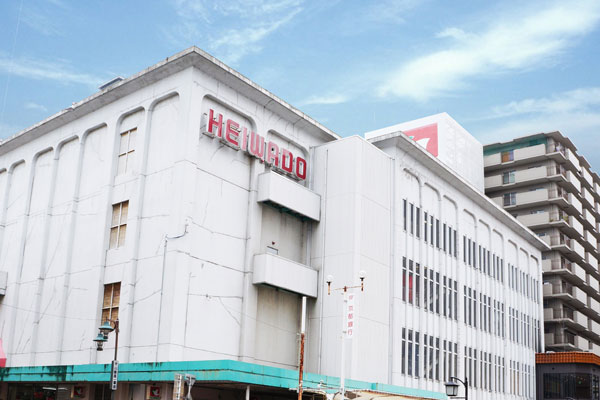 Heiwado Moriyama store (4-minute walk ・ About 250m) 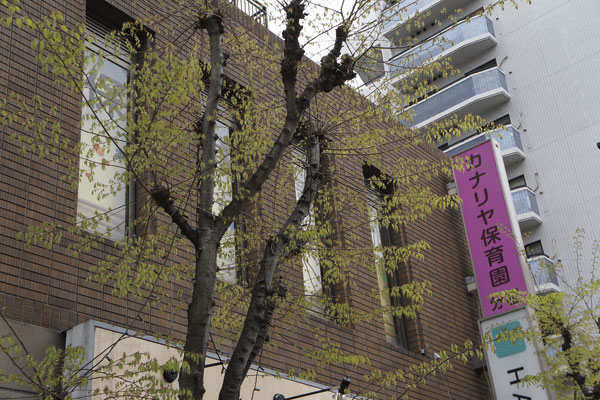 Canary nursery minute Gardens (a 4-minute walk ・ About 260m) 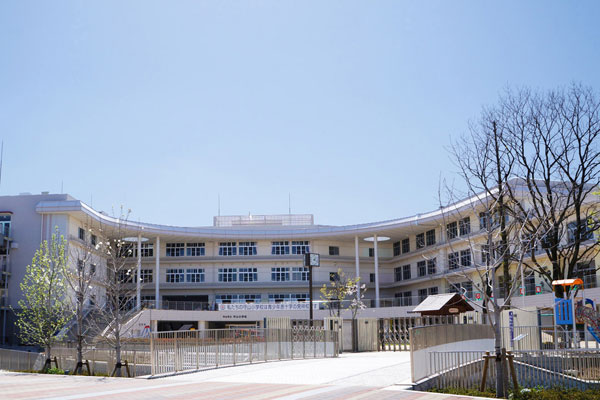 Moriyama City Moriyama Elementary School (7 min walk ・ About 560m) 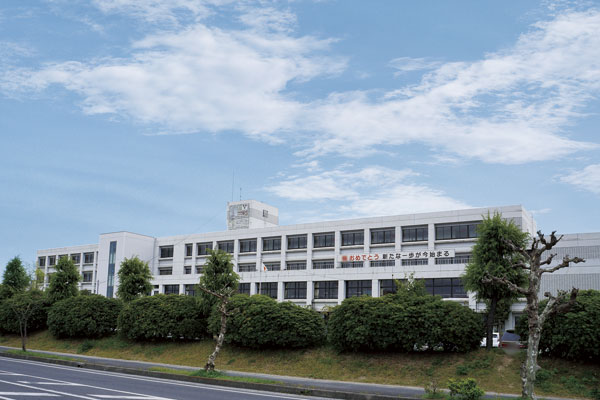 Moriyama City Moriyama South Junior High School (walk 23 minutes ・ About 1780m) 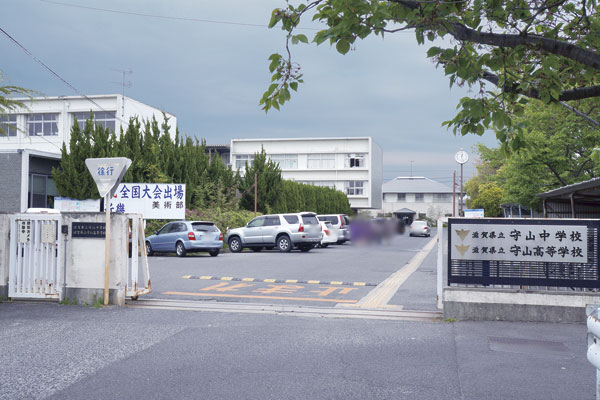 Shiga Prefectural Moriyama Medium ・ High School (walk 16 minutes ・ About 1220m) 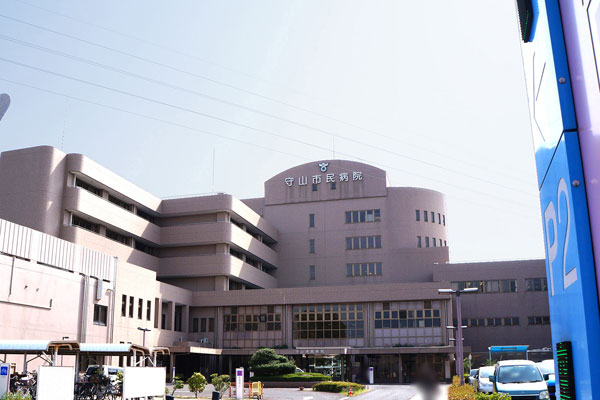 Moriyamashiminbyoin (18 mins ・ About 1400m) 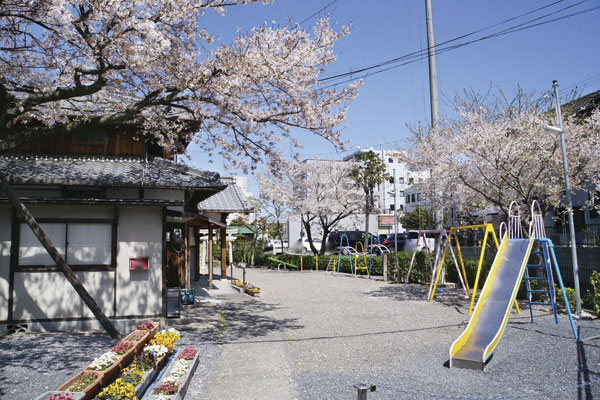 Umeda Hall (1-minute walk ・ About 50m) 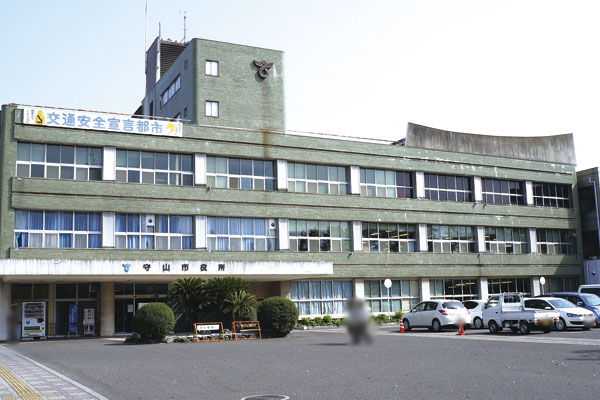 Moriyama City Hall (a 12-minute walk ・ About 900m) 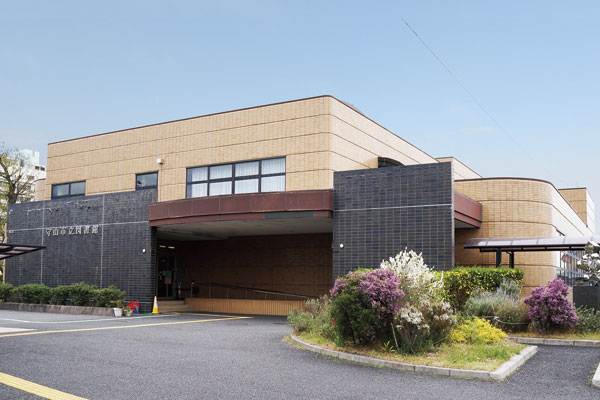 Moriyama City Library (walk 22 minutes ・ About 1720m) 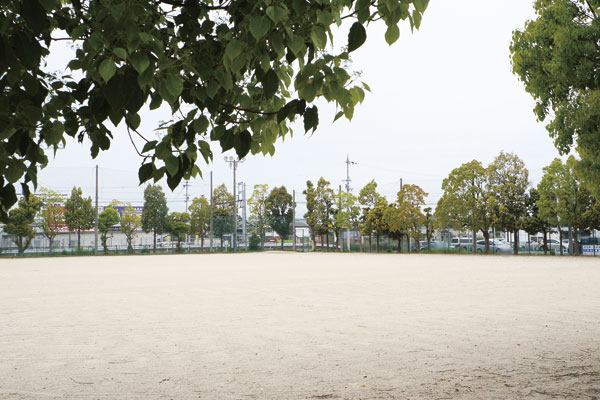 Moriyama Station east exit Sports Square (6-minute walk ・ About 450m) 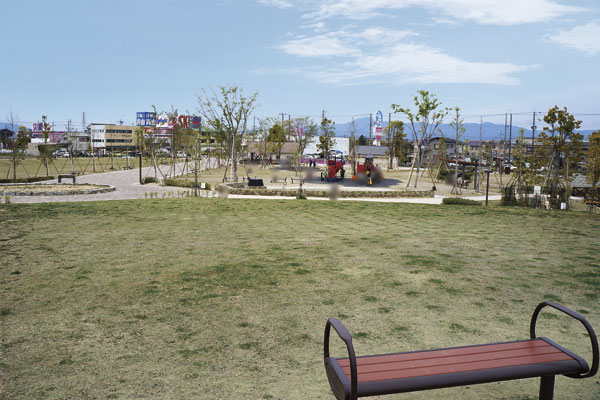 Enmado park (18 mins ・ About 1400m) 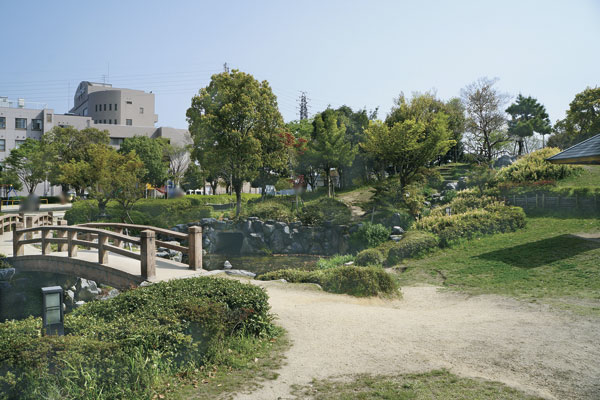 Moriyama petting park ・ Moriyama-cho Park (18 mins ・ About 1440m) Floor: 4LDK, occupied area: 80.15 sq m, Price: 31.1 million yen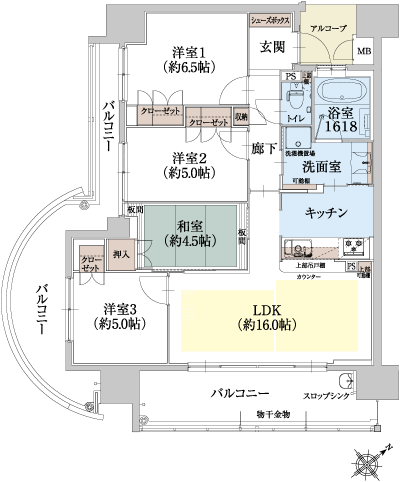 Floor: 4LDK, occupied area: 80.15 sq m, Price: 29.9 million yen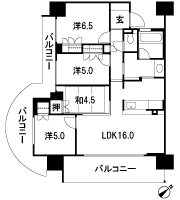 Floor: 2LDK, occupied area: 66.83 sq m, Price: 25.6 million yen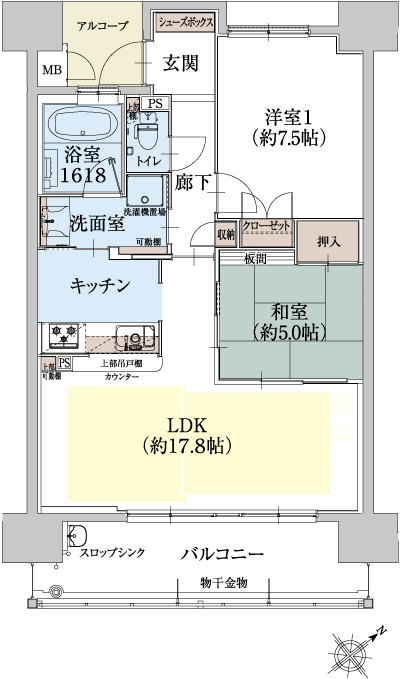 Floor: 2LDK, occupied area: 66.83 sq m, Price: 22.1 million yen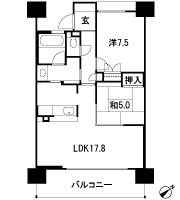 Floor: 3LDK, occupied area: 71.92 sq m, Price: 27.3 million yen ・ 28,300,000 yen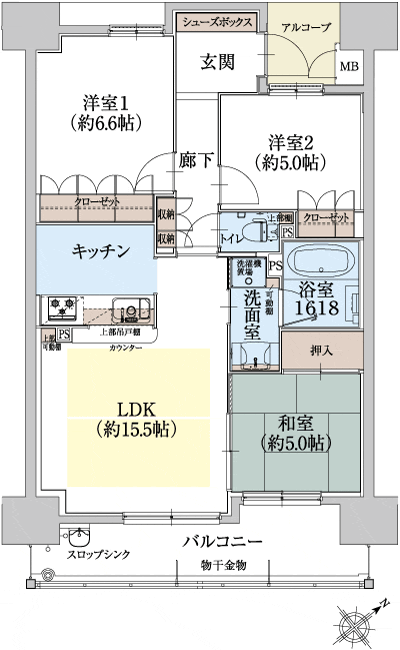 Floor: 3LDK, occupied area: 71.92 sq m, price: 26 million yen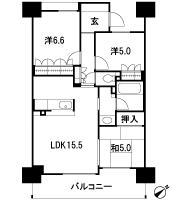 Floor: 3LDK, occupied area: 72.08 sq m, Price: 26.9 million yen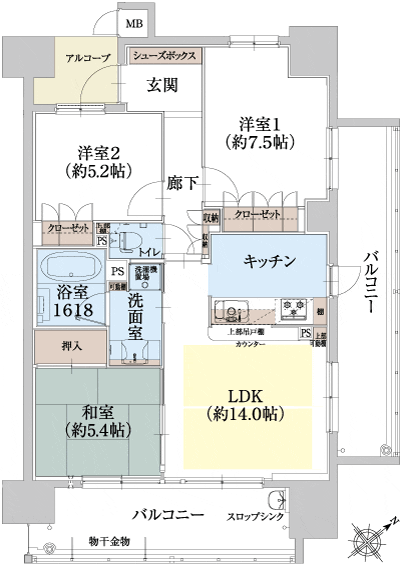 Floor: 3LDK, occupied area: 72.08 sq m, Price: 26.2 million yen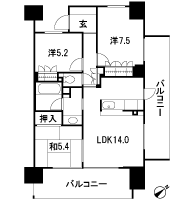 Location | |||||||||||||||||||||||||||||||||||||||||||||||||||||||||||||||||||||||||||||||||||||||||||||||||||||||||