Investing in Japanese real estate
2014June
26,635,200 yen ・ 27,752,600 yen, 3LDK, 66.08 sq m ・ 70.49 sq m
New Apartments » Kansai » Shiga Prefecture » Otsu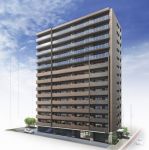 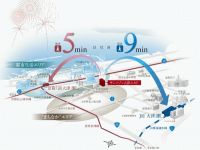
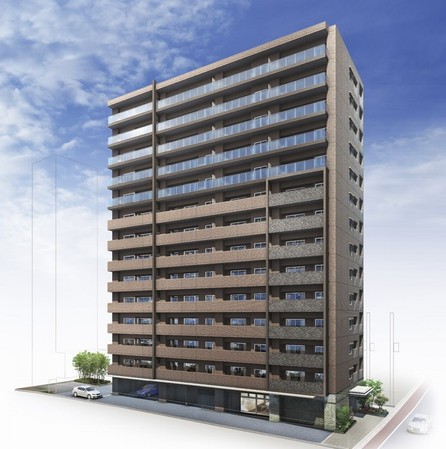 Zentei birth in the southeast direction (Exterior view) 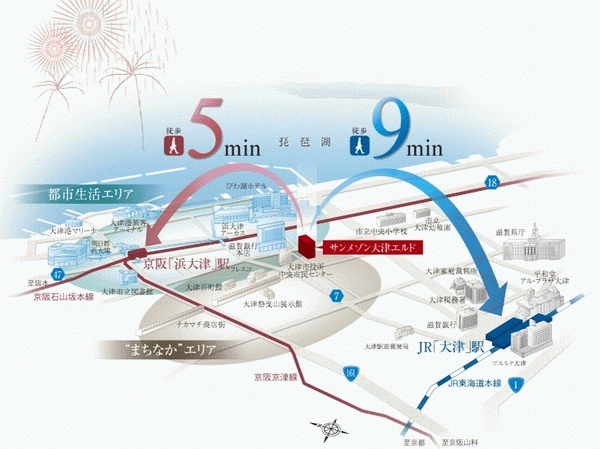 Illustrated map of the surrounding local 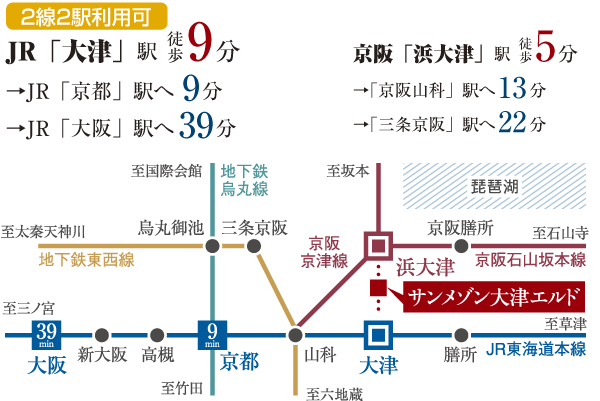 Access diagram ( ※ ) JR of time required in the case of new high speed use 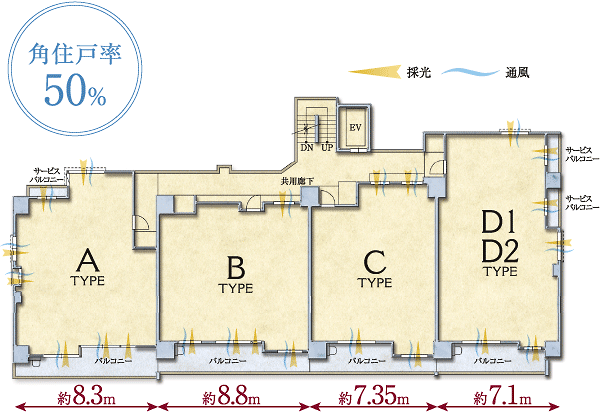 1 floor 4 House & corner dwelling unit rate of 50% (standard floor plan view) 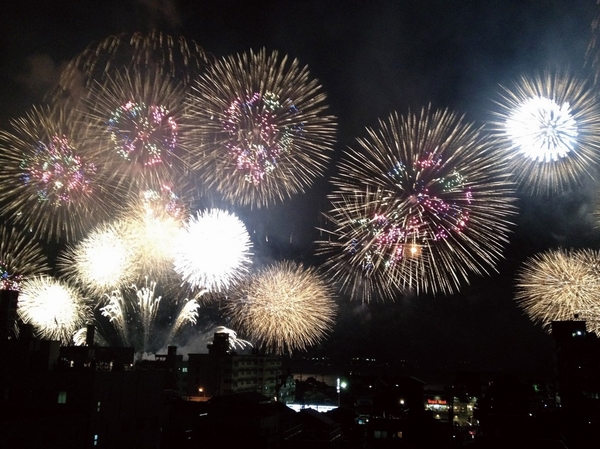 Lake Biwa large fireworks, To avoid the ground the crowd, Watch rooftop observation space of my house "Sky Terrace" (August, 2012, Take pictures in places where the use of about 490m from local) 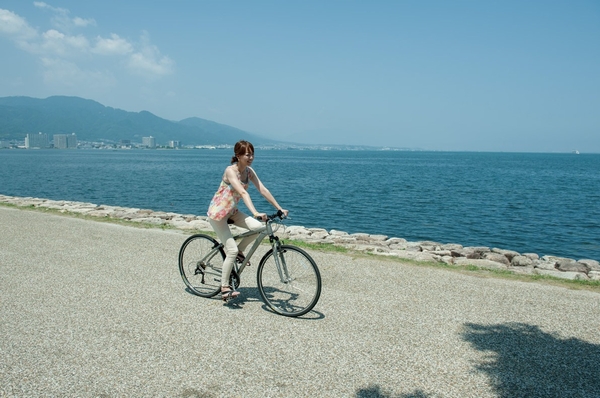 Long promenade is followed by Nagisa promenade along the Lake Biwa. Mood and cycling exhilarating (about than local 1300m) 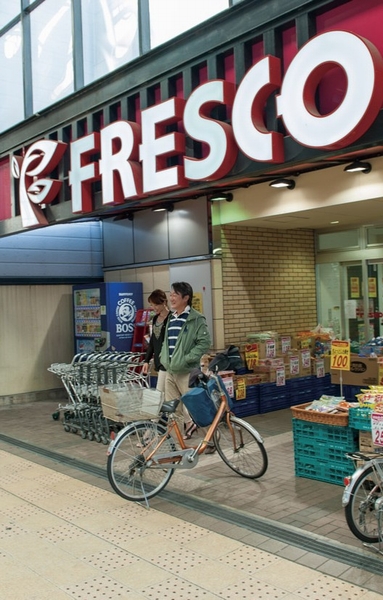 Fresco Otsu store (3-minute walk ・ About 240m). Lined with fresh and safe food, Vibrant Super 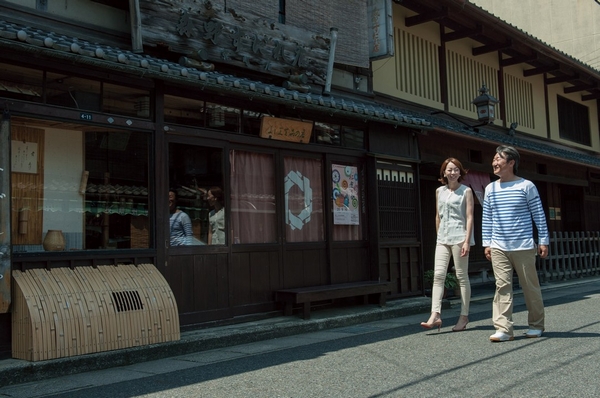 Morino blind store (5-minute walk ・ About 330m). Building feel the era has been designated as a tangible cultural property of the country 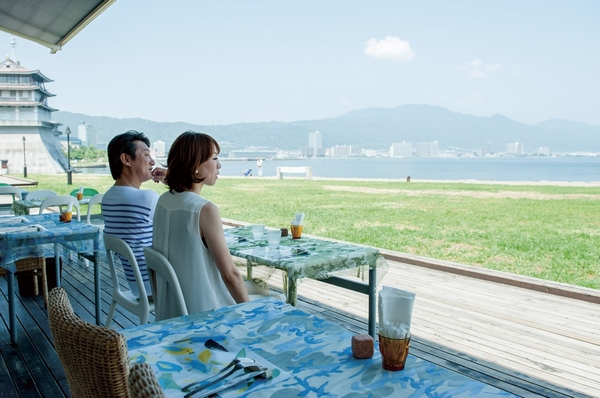 Such as the Italian and brown rice vegetarian restaurants, Four store gather Nagisa of terrace (a 15-minute walk ・ About 1180m)  Lake Biwa hydrophobic to send water from Lake Biwa to Kyoto (a 12-minute walk ・ About 910m) Buildings and facilities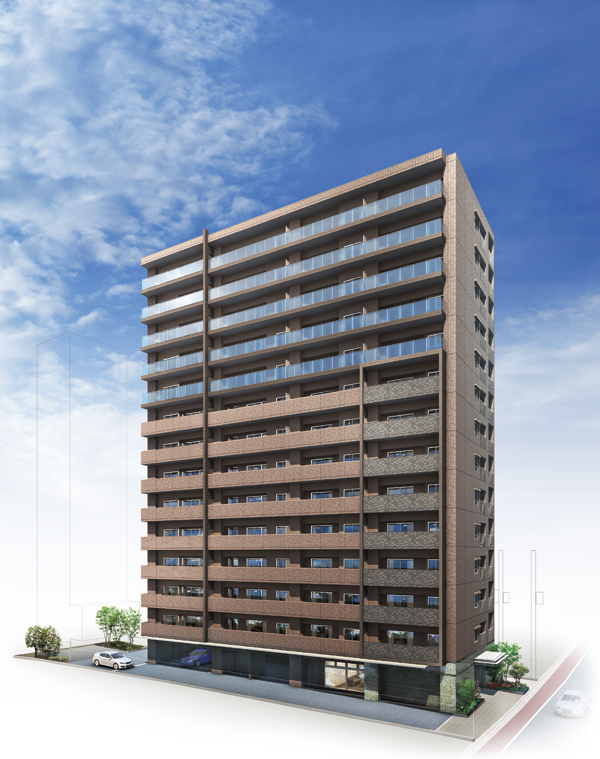 Shiga Bank head office before. Inherit the weight of history, Exterior design of style. Gray paste in the summary of the brown tile that is the whole deep, Create a presence of calm. And grating the image of a town house is a motif Marion (decorative pillars) becomes the accent, It produces a dignified expression (Exterior view) 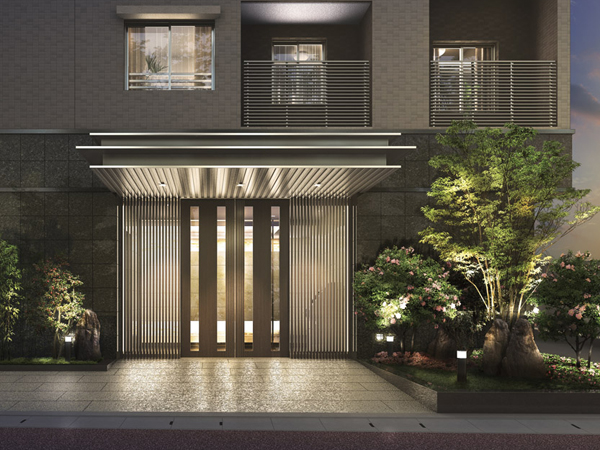 In harmony with the city, Entrance approach that lend dignity to the flow of time. Black bamboo symbol tree and elegant flavor, Sasanqua and camellia, which add a touch of color of the four seasons, A taste garden stone ... has produced a small Japanese garden (entrance approach Rendering) Surrounding environment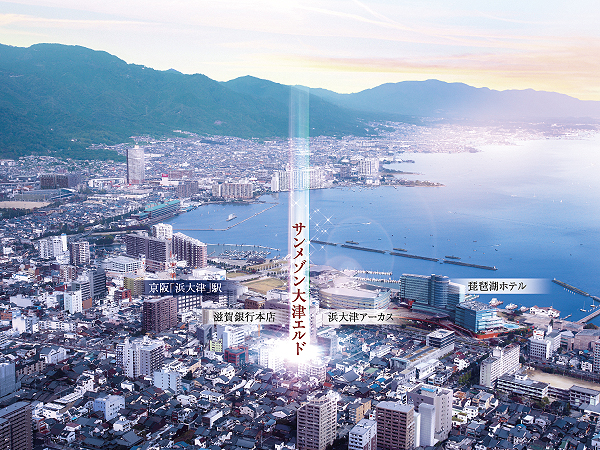 In fact a slightly different is like light and CG synthesis in aerial photo of the peripheral site (November 2012 shooting) Room and equipment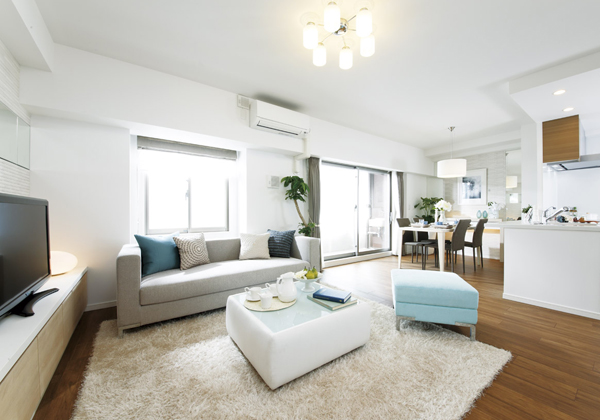 Full of light and airy living room ・ dining. Carefully warm electric floor heating has been adopted from the feet (D1 type model room) Surrounding environment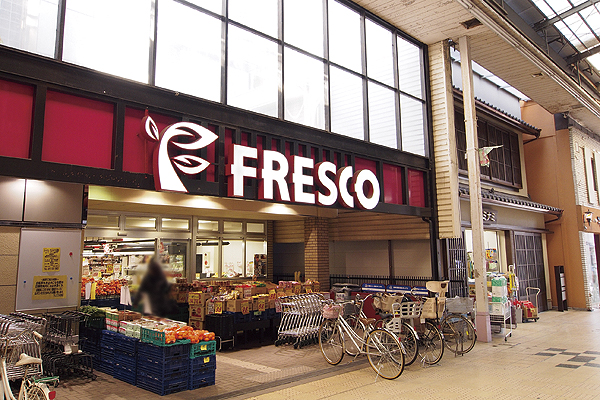 Fresco (3-minute walk ・ About 240m) 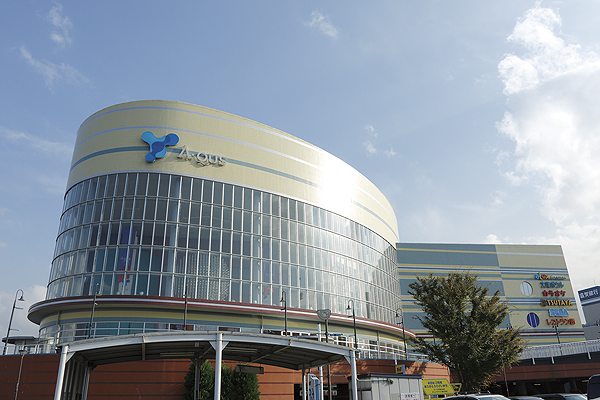 Hamaotsu ARCUS (5-minute walk ・ About 330m) Living![Living. [living ・ dining] The light of the sun and pendant lighting, Dining to become a fun table of spices. It is a space of relaxation and reunion lead as living and one of the Square. In the air of openness and relief is, Everyone is accustomed to friendly expression (D1 type model room)](/images/shiga/otsu/8f9d24e02.jpg) [living ・ dining] The light of the sun and pendant lighting, Dining to become a fun table of spices. It is a space of relaxation and reunion lead as living and one of the Square. In the air of openness and relief is, Everyone is accustomed to friendly expression (D1 type model room) Kitchen![Kitchen. [kitchen] Useful features and beauty shines kitchen to change the housework to creative work. And open participation easy to open type of face-to-face counter kitchen, Are symbols that summarize the family (D1 type model room)](/images/shiga/otsu/8f9d24e03.jpg) [kitchen] Useful features and beauty shines kitchen to change the housework to creative work. And open participation easy to open type of face-to-face counter kitchen, Are symbols that summarize the family (D1 type model room) ![Kitchen. [IH cooking heater] Standard equipped with a multi-functional IH cooking heater that can finely control the reasonable temperature of cooking with light thermal sensor (same specifications)](/images/shiga/otsu/8f9d24e04.jpg) [IH cooking heater] Standard equipped with a multi-functional IH cooking heater that can finely control the reasonable temperature of cooking with light thermal sensor (same specifications) ![Kitchen. [Dishwasher] Expectations water-saving effect in the high-temperature cleaning. Since about 4 servings of dishes is washable at the same time, Leeway of time is born after a meal (same specifications)](/images/shiga/otsu/8f9d24e05.jpg) [Dishwasher] Expectations water-saving effect in the high-temperature cleaning. Since about 4 servings of dishes is washable at the same time, Leeway of time is born after a meal (same specifications) ![Kitchen. [Mixing faucet shower] Convenient to the sink wash hose is pulled out. In water purifier integrated, You can switch easily water purification in the lever (same specifications)](/images/shiga/otsu/8f9d24e06.jpg) [Mixing faucet shower] Convenient to the sink wash hose is pulled out. In water purifier integrated, You can switch easily water purification in the lever (same specifications) ![Kitchen. [Door pocket stocker] In push open function to be opened at the touch of a button, Cookware is convenient easy to remove that frequently used. It is safe have also attached lock to prevent the children of the erroneous operation (same specifications)](/images/shiga/otsu/8f9d24e07.jpg) [Door pocket stocker] In push open function to be opened at the touch of a button, Cookware is convenient easy to remove that frequently used. It is safe have also attached lock to prevent the children of the erroneous operation (same specifications) ![Kitchen. [Slide storage] A variety of sizes of cookware efficiently, Adopted without waste Maeru slide holds up back (same specifications)](/images/shiga/otsu/8f9d24e08.jpg) [Slide storage] A variety of sizes of cookware efficiently, Adopted without waste Maeru slide holds up back (same specifications) Bathing-wash room![Bathing-wash room. [bathroom] Bathroom to be healed in cleanliness and coziness. Elegant design and calculated comfortable to use, Friendly detail and that does not matter generation. It will produce to enhance the refresh time (D1 type model room)](/images/shiga/otsu/8f9d24e09.jpg) [bathroom] Bathroom to be healed in cleanliness and coziness. Elegant design and calculated comfortable to use, Friendly detail and that does not matter generation. It will produce to enhance the refresh time (D1 type model room) ![Bathing-wash room. [Samobasu] Difficult to cool hot water with excellent thermal insulation performance, Possible bathing without the time to care. Also lead to savings in utility costs (conceptual diagram)](/images/shiga/otsu/8f9d24e10.gif) [Samobasu] Difficult to cool hot water with excellent thermal insulation performance, Possible bathing without the time to care. Also lead to savings in utility costs (conceptual diagram) ![Bathing-wash room. [Electric bathroom heater dryer] Winter of preliminary heating and summer of cool breeze operation, Bathroom ventilation, Equipped with an electric bathroom heater dryer with a clothes drying various functions such as (same specifications)](/images/shiga/otsu/8f9d24e11.jpg) [Electric bathroom heater dryer] Winter of preliminary heating and summer of cool breeze operation, Bathroom ventilation, Equipped with an electric bathroom heater dryer with a clothes drying various functions such as (same specifications) ![Bathing-wash room. [bathroom] In a busy morning of grooming, Wash room of texture and simple design that gives the calm. Of course, the ease of care, Emphasis on fine-grained usability. This space can become a radiant mood (D1 type model room)](/images/shiga/otsu/8f9d24e12.jpg) [bathroom] In a busy morning of grooming, Wash room of texture and simple design that gives the calm. Of course, the ease of care, Emphasis on fine-grained usability. This space can become a radiant mood (D1 type model room) ![Bathing-wash room. [Three-sided mirror back storage] Adopted Kagamiura housed in a heater with a three-sided mirror defogging. You can clean house the make-up products and hair care products (same specifications)](/images/shiga/otsu/8f9d24e13.jpg) [Three-sided mirror back storage] Adopted Kagamiura housed in a heater with a three-sided mirror defogging. You can clean house the make-up products and hair care products (same specifications) ![Bathing-wash room. [Counter-integrated bowl] A simple counter-integrated bowl seam without care. Adopt a well-designed Square type (same specifications)](/images/shiga/otsu/8f9d24e14.jpg) [Counter-integrated bowl] A simple counter-integrated bowl seam without care. Adopt a well-designed Square type (same specifications) Balcony ・ terrace ・ Private garden![balcony ・ terrace ・ Private garden. [balcony] The balcony to incorporate the nature of grace in the life, To ensure the maximum output width of about 1.8m (core s), Gardening and reading, Home Cafe is also enjoy space (CG synthesis empty in the D1 type model room photograph taken in May 2013. In fact a slightly different)](/images/shiga/otsu/8f9d24e20.jpg) [balcony] The balcony to incorporate the nature of grace in the life, To ensure the maximum output width of about 1.8m (core s), Gardening and reading, Home Cafe is also enjoy space (CG synthesis empty in the D1 type model room photograph taken in May 2013. In fact a slightly different) ![balcony ・ terrace ・ Private garden. [Slop sink] Set up a convenient slop sink in Gardening and sneakers washing (same specifications)](/images/shiga/otsu/8f9d24e19.jpg) [Slop sink] Set up a convenient slop sink in Gardening and sneakers washing (same specifications) Interior![Interior. [Western-style (1)] End pleasant day. Wake up and feel good. The main bedroom, which fulfill the basic comfort of such living (Western-style (1)). It was incorporated built in polite space, It gives you the calm, such as if are in the hotel suite (D1 type model room)](/images/shiga/otsu/8f9d24e15.jpg) [Western-style (1)] End pleasant day. Wake up and feel good. The main bedroom, which fulfill the basic comfort of such living (Western-style (1)). It was incorporated built in polite space, It gives you the calm, such as if are in the hotel suite (D1 type model room) ![Interior. [Western-style (2)] Children's sense of independence and develop the creativity children's room (Western-style (2)). Dressed alone, To study and you clean up. Also time to enthusiasm at times favorite thing. Also put a bed or desk ensure the size of the margin (D1 type model room)](/images/shiga/otsu/8f9d24e16.jpg) [Western-style (2)] Children's sense of independence and develop the creativity children's room (Western-style (2)). Dressed alone, To study and you clean up. Also time to enthusiasm at times favorite thing. Also put a bed or desk ensure the size of the margin (D1 type model room) ![Interior. [Western-style (3)] Friendship deepens Family Room (Western-style (3)). Housework room mom, Papa hobby room, With the multi-purpose and a children's playground, Life is a flexible space that can have the comfort and width (D1 type model room)](/images/shiga/otsu/8f9d24e17.jpg) [Western-style (3)] Friendship deepens Family Room (Western-style (3)). Housework room mom, Papa hobby room, With the multi-purpose and a children's playground, Life is a flexible space that can have the comfort and width (D1 type model room) 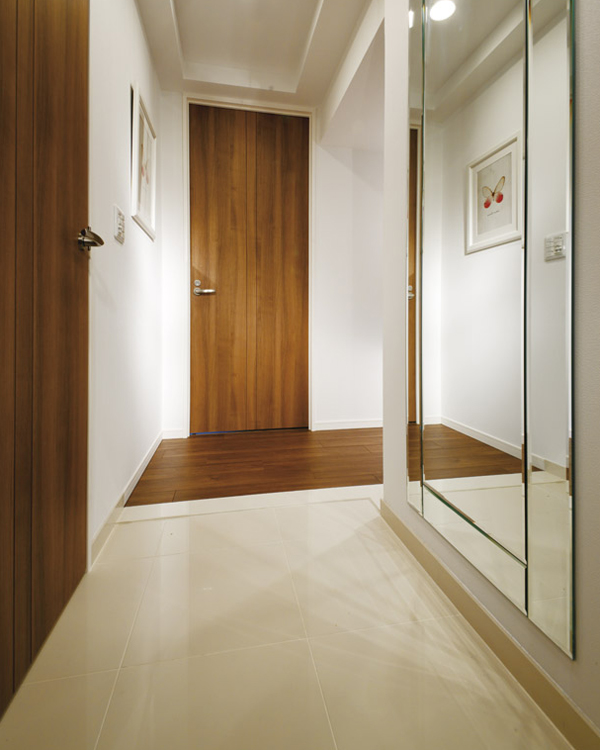 (Shared facilities ・ Common utility ・ Pet facility ・ Variety of services ・ Security ・ Earthquake countermeasures ・ Disaster-prevention measures ・ Building structure ・ Such as the characteristics of the building) Shared facilities![Shared facilities. [Lounge] Lounge was layout as only the relaxation of the place who live. Natural stone and walls of Sulfur butterfly panel rises situated on the floor of the stone-tone tile, And large windows. Is a space that elaborate to produce a expressive relaxation (Rendering)](/images/shiga/otsu/8f9d24f03.jpg) [Lounge] Lounge was layout as only the relaxation of the place who live. Natural stone and walls of Sulfur butterfly panel rises situated on the floor of the stone-tone tile, And large windows. Is a space that elaborate to produce a expressive relaxation (Rendering) ![Shared facilities. [Sky Terrace] Rooftop observation space taking advantage of the lakeside location "Sky Terrace". It is open plan to the period in which the fireworks will be held (Rendering Illustration)](/images/shiga/otsu/8f9d24f04.jpg) [Sky Terrace] Rooftop observation space taking advantage of the lakeside location "Sky Terrace". It is open plan to the period in which the fireworks will be held (Rendering Illustration) ![Shared facilities. [Delivery Box] Set up a store delivery box Luggage luggage that arrived in the absence on the first floor (same specifications)](/images/shiga/otsu/8f9d24f05.jpg) [Delivery Box] Set up a store delivery box Luggage luggage that arrived in the absence on the first floor (same specifications) ![Shared facilities. [Land Plan] Rooftop observation space has been placed in the "Sky Terrace" or the first floor "lounge", "Delivery box" and 4 compartment installed in the "trunk room" and the like sharing space and equipment is extensive land plan (site layout)](/images/shiga/otsu/8f9d24f06.gif) [Land Plan] Rooftop observation space has been placed in the "Sky Terrace" or the first floor "lounge", "Delivery box" and 4 compartment installed in the "trunk room" and the like sharing space and equipment is extensive land plan (site layout) Pet![Pet. [Pet breeding Allowed Mansion] Based on the set rules for keeping pets, "pet breeding rules", People who do not people also kept to keep pets also respect the position of each other, Mansion create an environment that can comfortably co-exist has been aimed at (an example of a frog pets)](/images/shiga/otsu/8f9d24f14.jpg) [Pet breeding Allowed Mansion] Based on the set rules for keeping pets, "pet breeding rules", People who do not people also kept to keep pets also respect the position of each other, Mansion create an environment that can comfortably co-exist has been aimed at (an example of a frog pets) Security![Security. [Total Security] Secom is 24 hours ・ It employs a total security to watch the 365-day living. When an abnormality such as trespassing in the dwelling unit has occurred, Automatically reported to the management staff room and Secom control center. Etc. to report to the relevant Kakusho if necessary, To quickly and adequately addressed (conceptual diagram)](/images/shiga/otsu/8f9d24f08.gif) [Total Security] Secom is 24 hours ・ It employs a total security to watch the 365-day living. When an abnormality such as trespassing in the dwelling unit has occurred, Automatically reported to the management staff room and Secom control center. Etc. to report to the relevant Kakusho if necessary, To quickly and adequately addressed (conceptual diagram) ![Security. [Reversible dimple key] Crime prevention has increased in a very replication difficult reversible dimple key at about 1000 trillion 2800 the number of key differences between the ways billion (conceptual diagram)](/images/shiga/otsu/8f9d24f13.jpg) [Reversible dimple key] Crime prevention has increased in a very replication difficult reversible dimple key at about 1000 trillion 2800 the number of key differences between the ways billion (conceptual diagram) ![Security. [Color monitor with a hands-free intercom] It is within the dwelling unit hands-free type with a color monitor (recording ・ Set up a video recording with function) intercom. You can unlock the entrance of visitors from the check with the video and audio (same specifications)](/images/shiga/otsu/8f9d24f10.jpg) [Color monitor with a hands-free intercom] It is within the dwelling unit hands-free type with a color monitor (recording ・ Set up a video recording with function) intercom. You can unlock the entrance of visitors from the check with the video and audio (same specifications) ![Security. [Deadbolt lock with sickle ・ Crime prevention thumb turn] When you lock it employs a dead bolt lock Seridasu sickle of projections, Bar to prevent prying due. Also, Adopted a crime prevention thumb to be idle in the biased force of such a tool. To suppress the intrusion from the outside (same specifications)](/images/shiga/otsu/8f9d24f11.jpg) [Deadbolt lock with sickle ・ Crime prevention thumb turn] When you lock it employs a dead bolt lock Seridasu sickle of projections, Bar to prevent prying due. Also, Adopted a crime prevention thumb to be idle in the biased force of such a tool. To suppress the intrusion from the outside (same specifications) ![Security. [Security magnet sensor] Entrance doors and windows (the surface lattice windows of all households, Set up a crime prevention magnet sensor to FIX except the window). By setting a sensor switch, Incorrect tablet invasion and senses it happens, Automatically report an alarm sound in the intercom (same specifications)](/images/shiga/otsu/8f9d24f12.jpg) [Security magnet sensor] Entrance doors and windows (the surface lattice windows of all households, Set up a crime prevention magnet sensor to FIX except the window). By setting a sensor switch, Incorrect tablet invasion and senses it happens, Automatically report an alarm sound in the intercom (same specifications) ![Security. [Double Rock] To the entrance door, Adopt a double lock that provided the key to the top and bottom two places of the handle. Suppress unauthorized unlocking (same specifications)](/images/shiga/otsu/8f9d24f09.jpg) [Double Rock] To the entrance door, Adopt a double lock that provided the key to the top and bottom two places of the handle. Suppress unauthorized unlocking (same specifications) Features of the building![Features of the building. [Floor layout] One floor 4 House structure to achieve both privacy and openness. Corner dwelling unit rate becomes 50%, Privacy property has been maintained. In order to enjoy the brightness and openness of the southeast to fully, 2 House in the House 4 is the wide span design of 8m than (standard floor plan view)](/images/shiga/otsu/8f9d24f07.gif) [Floor layout] One floor 4 House structure to achieve both privacy and openness. Corner dwelling unit rate becomes 50%, Privacy property has been maintained. In order to enjoy the brightness and openness of the southeast to fully, 2 House in the House 4 is the wide span design of 8m than (standard floor plan view) Building structure![Building structure. [Pile foundation] Earthquake-proof ・ High durability, Implantation of 12 cast-in-place concrete 拡底 pile up support layer, We support the building (conceptual diagram)](/images/shiga/otsu/8f9d24f15.gif) [Pile foundation] Earthquake-proof ・ High durability, Implantation of 12 cast-in-place concrete 拡底 pile up support layer, We support the building (conceptual diagram) ![Building structure. [Welding closed shear reinforcement] Consideration of the durability at the time of earthquake, Adopt a welding closed Shear Reinforcement (except for some). By welding a joint portion to restrain the main reinforcement of the pillars, Tenacity has increased (conceptual diagram)](/images/shiga/otsu/8f9d24f16.gif) [Welding closed shear reinforcement] Consideration of the durability at the time of earthquake, Adopt a welding closed Shear Reinforcement (except for some). By welding a joint portion to restrain the main reinforcement of the pillars, Tenacity has increased (conceptual diagram) ![Building structure. [Double reinforcement] The outer wall and the wall Tosakai, Vertical rebar in concrete ・ Adopt a double reinforcement assembling in two rows (except for some). It is to achieve high strength and durability as compared to single reinforcement (conceptual diagram) (company ratio)](/images/shiga/otsu/8f9d24f17.gif) [Double reinforcement] The outer wall and the wall Tosakai, Vertical rebar in concrete ・ Adopt a double reinforcement assembling in two rows (except for some). It is to achieve high strength and durability as compared to single reinforcement (conceptual diagram) (company ratio) ![Building structure. [Wall Thickness] Outer wall thickness is about 150mm (North ・ South gable is about 180mm), About the reinforced concrete thickness of Tosakai walls between dwelling unit 180 ~ Ensure the 220mm. Consideration to sound insulation and durability to Tonarito (conceptual diagram)](/images/shiga/otsu/8f9d24f18.gif) [Wall Thickness] Outer wall thickness is about 150mm (North ・ South gable is about 180mm), About the reinforced concrete thickness of Tosakai walls between dwelling unit 180 ~ Ensure the 220mm. Consideration to sound insulation and durability to Tonarito (conceptual diagram) ![Building structure. [Void Slab construction method] Floor is about 255 ~ It has been a void slabs of 275mm, So hard out small beam compared to the company's conventional construction methods, It is possible to achieve a wider space (conceptual diagram)](/images/shiga/otsu/8f9d24f19.gif) [Void Slab construction method] Floor is about 255 ~ It has been a void slabs of 275mm, So hard out small beam compared to the company's conventional construction methods, It is possible to achieve a wider space (conceptual diagram) ![Building structure. [Full-flat design] As a wide range of generations can live with peace of mind, The living room from the hallway, bathroom ・ Adopt a full-flat design also in the doorway to the bathroom was to eliminate the difference in level of the floor (conceptual diagram)](/images/shiga/otsu/8f9d24f20.gif) [Full-flat design] As a wide range of generations can live with peace of mind, The living room from the hallway, bathroom ・ Adopt a full-flat design also in the doorway to the bathroom was to eliminate the difference in level of the floor (conceptual diagram) Surrounding environment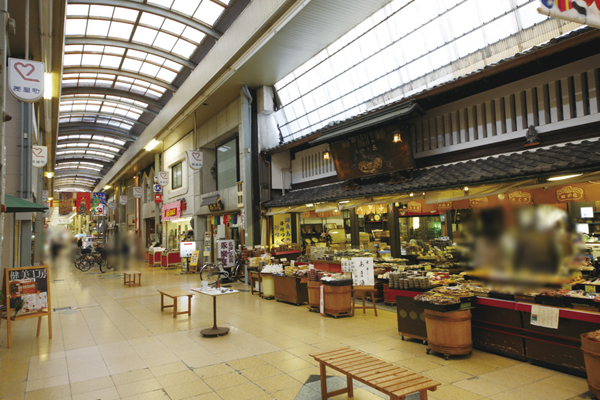 Length, etc. ・ Hishiya cho ・ Maruya the town shopping center (a 3-minute walk ・ About 220m) 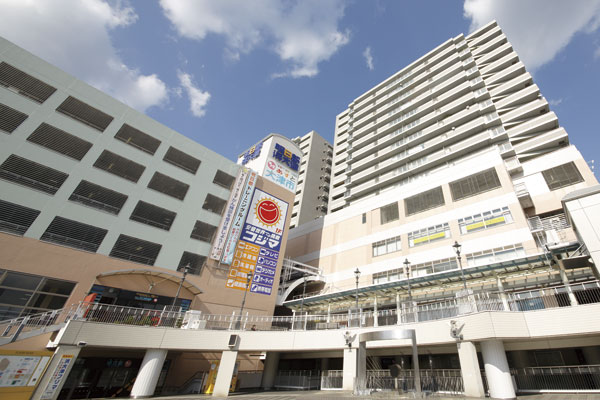 Tomorrow Metropolitan Hamaotsu (7 min walk ・ About 540m) 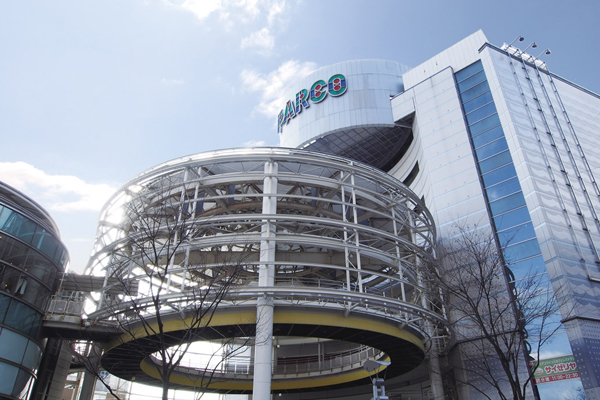 Otsu Parco (walk 17 minutes ・ About 1290m) 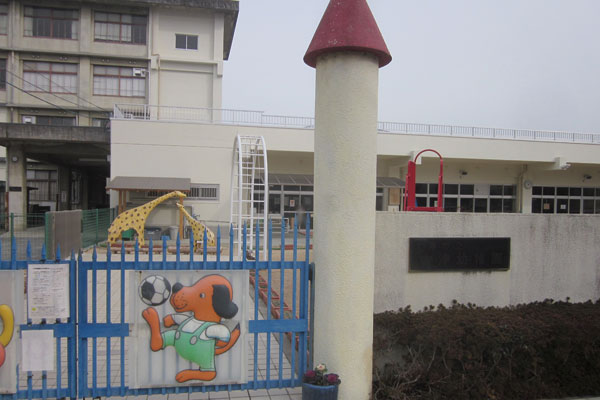 Municipal Otsu kindergarten (4-minute walk ・ About 280m) 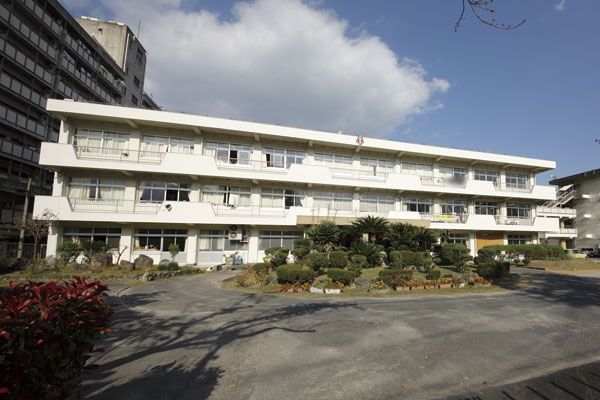 City Central Elementary School (3-minute walk ・ About 210m) 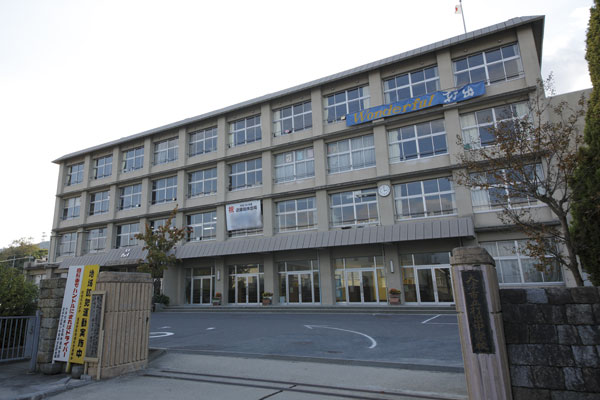 Municipal launch Junior High School (walk 23 minutes ・ About 1820m) 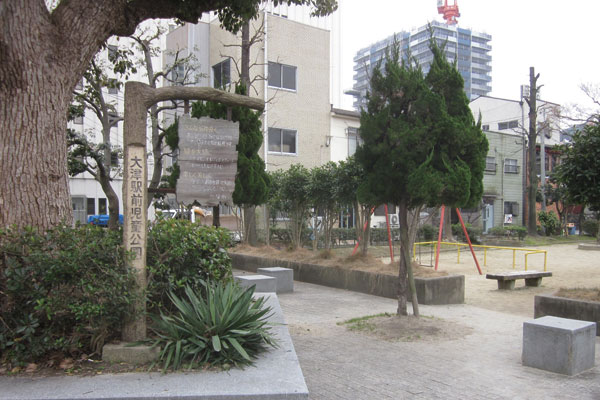 Otsu Station children's park (an 8-minute walk ・ About 600m) 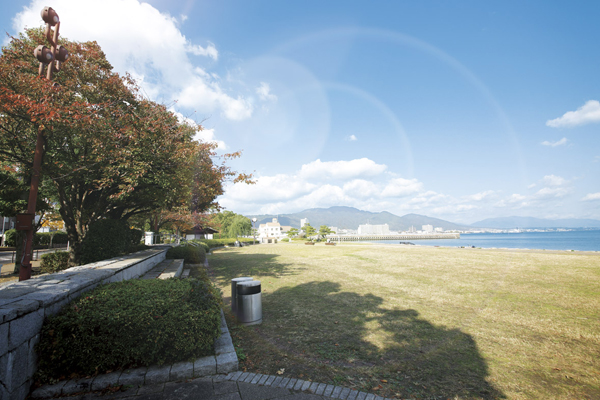 Otsu lakefront Nagisa park festival square (6-minute walk ・ About 420m)  Biwako Hotel (4-minute walk ・ About 320m) 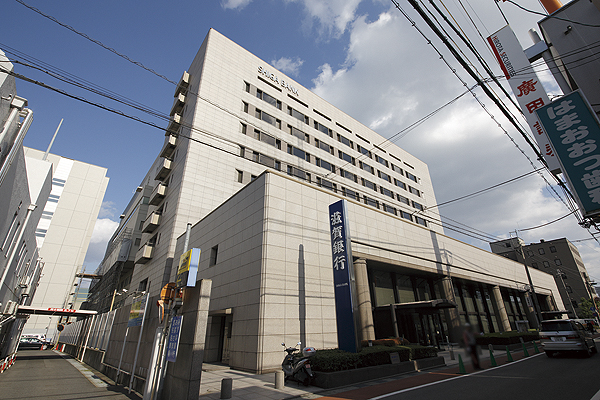 Shiga Bank head office sales department (1-minute walk ・ About 20m) 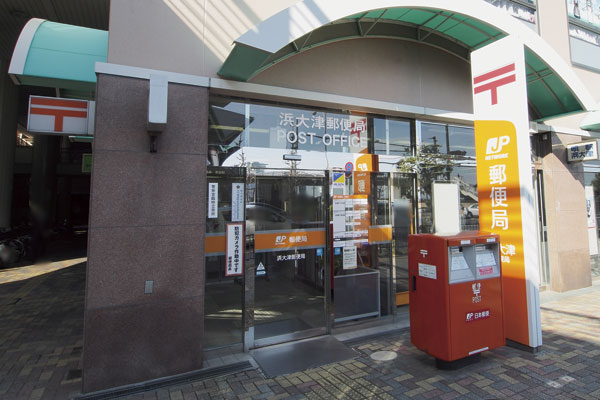 Hamaotsu post office (7 minute walk ・ About 540m) 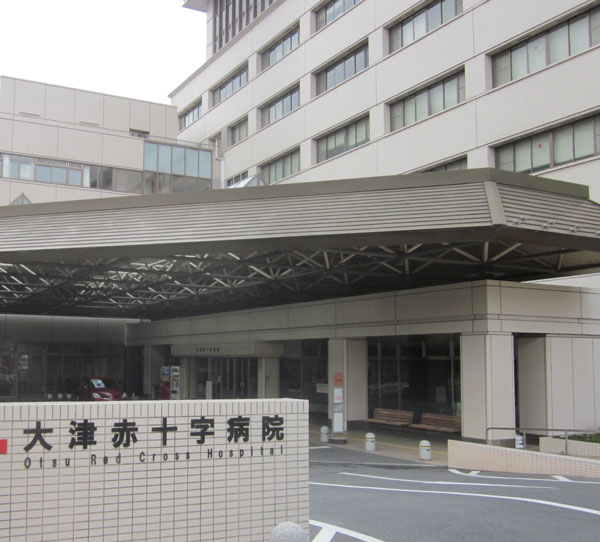 Otsusekijujibyoin (a 9-minute walk ・ About 720m) 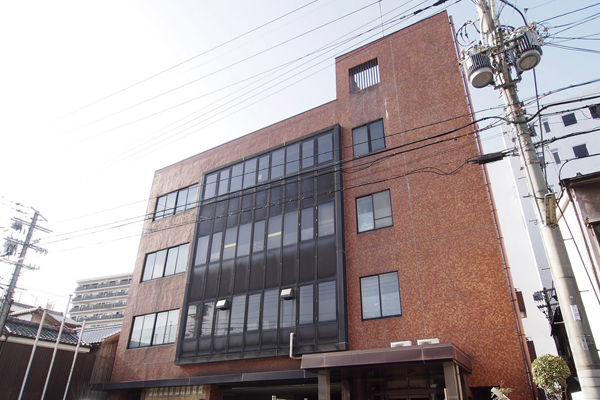 Otsu City Hall Central Public Center (1-minute walk ・ About 80m) 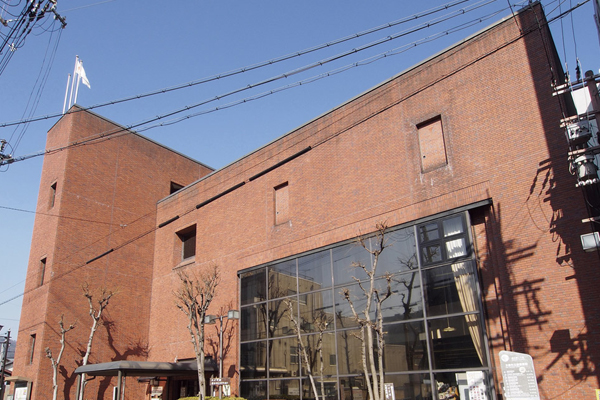 Otsu City Library (5-minute walk ・ About 390m) Floor: 3LDK, occupied area: 70.49 sq m, Price: 27,752,600 yen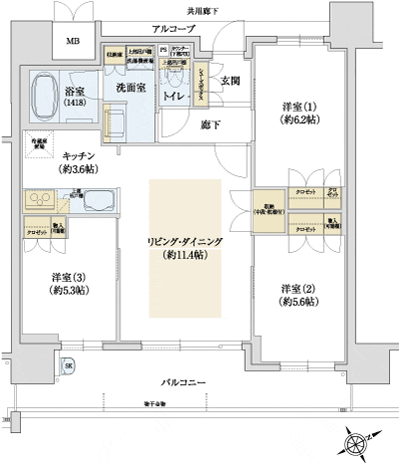 Floor: 3LDK, occupied area: 70.49 sq m, Price: 27,958,600 yen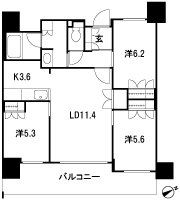 Floor: 3LDK, occupied area: 66.08 sq m, Price: 26,635,200 yen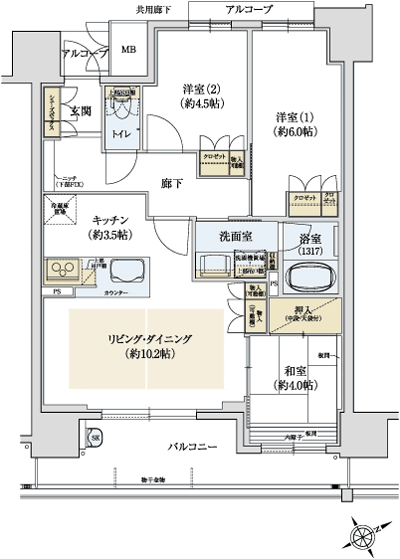 Floor: 3LDK, occupied area: 66.08 sq m, Price: 26,326,800 yen ・ 28,383,800 yen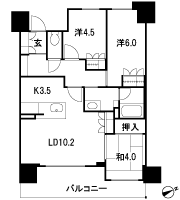 Floor: 2LDK, occupied area: 66.08 sq m, Price: 28,383,800 yen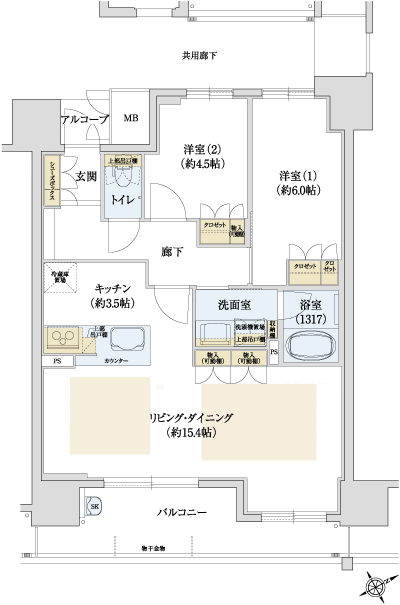 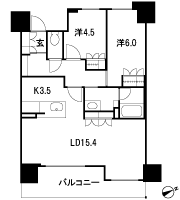 Floor: 3LDK, occupied area: 66.08 sq m, Price: 28,383,800 yen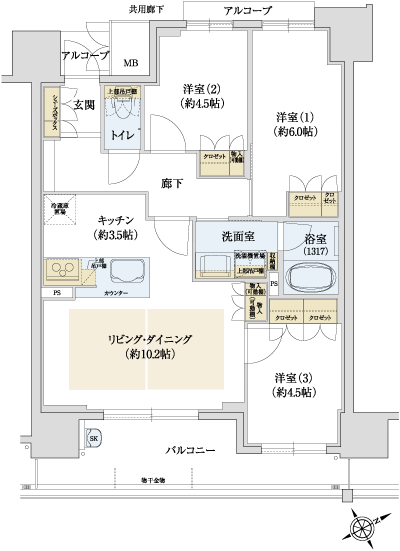 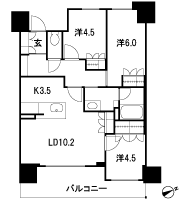 Floor: 4LDK, occupied area: 81.15 sq m, Price: 30,495,800 yen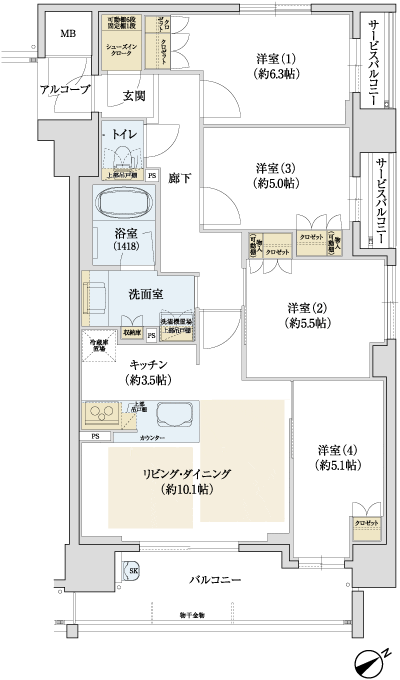 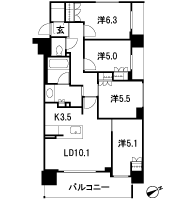 Floor: 3LDK, occupied area: 81.15 sq m, Price: 30,084,400 yen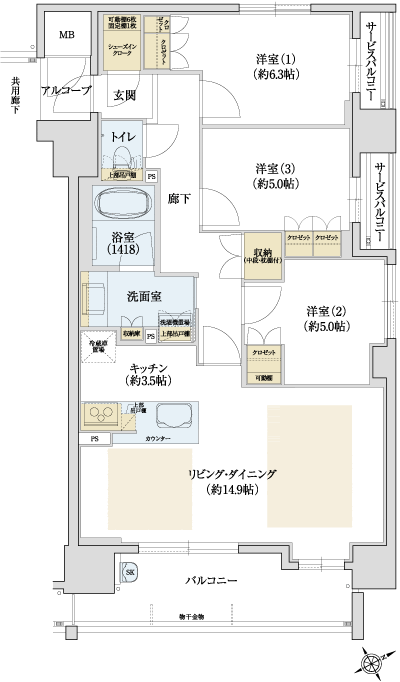 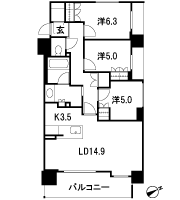 Location | ||||||||||||||||||||||||||||||||||||||||||||||||||||||||||||||||||||||||||||||||||||||||||||||||||||||