Investing in Japanese real estate
2014December
22,305,000 yen ~ 35,800,000 yen, 2LDK + S (storeroom) ~ 4LDK ※ S = F (Free Room), 65.1 sq m ~ 90.96 sq m
New Apartments » Kansai » Shiga Prefecture » Otsu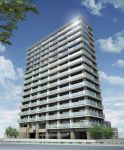 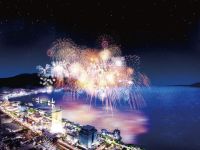
Buildings and facilities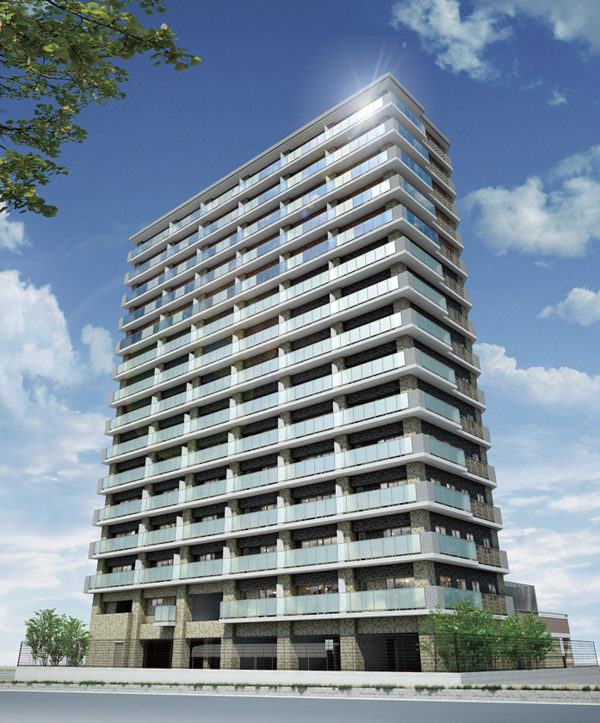 Exterior illustrations Surrounding environment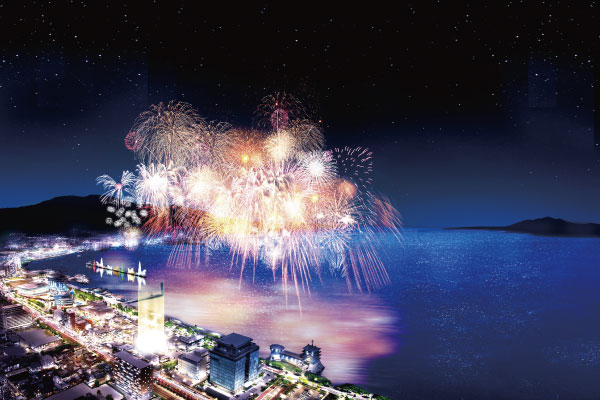 Which was the light or the like CG synthesis in shooting local peripheral empty 2013 May shooting, In fact a slightly different 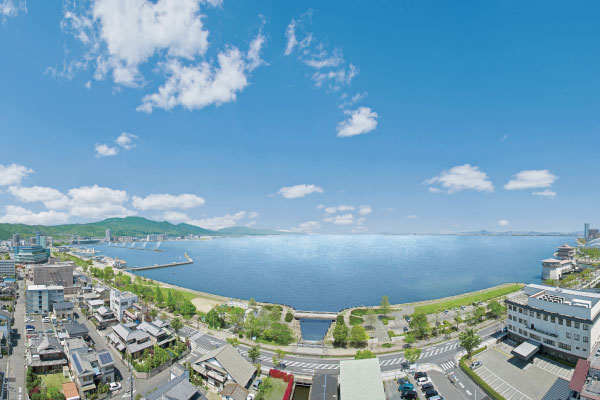 View from the local 15th floor equivalent (April 2013 shooting) 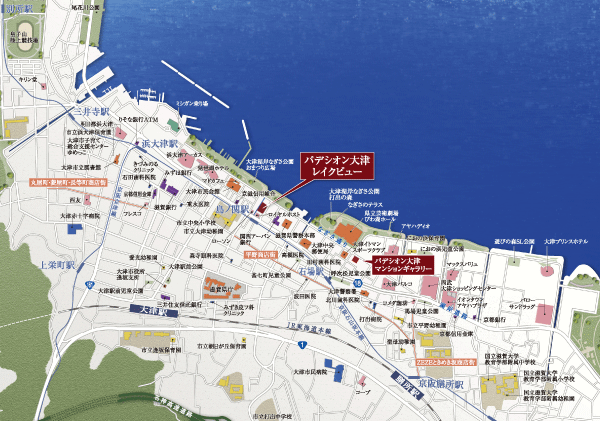 While a location, such as a resort, A variety of shopping facilities, education ・ Public is the attractive facilities, such as are substantial (local ・ Mansion gallery guide map) 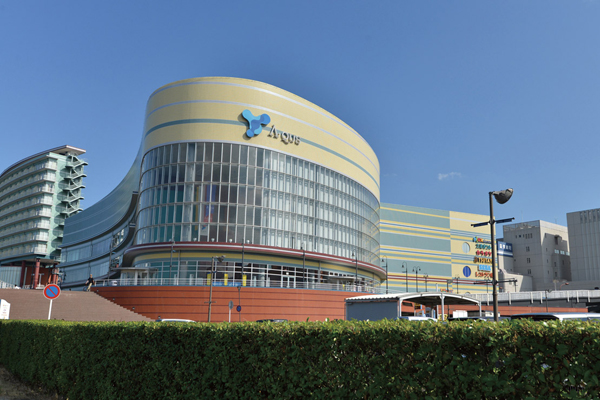 Hamaotsu ARCUS (5-minute walk ・ About 330m) 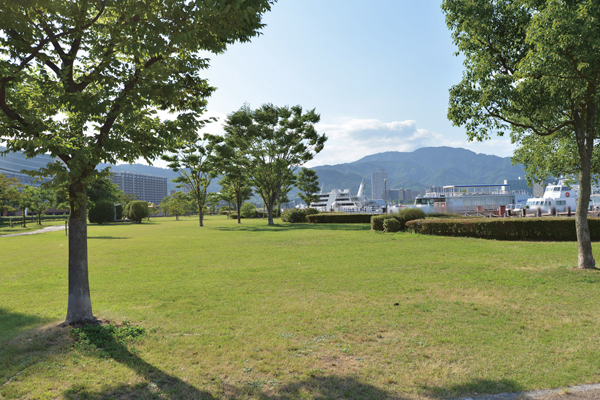 Otsu lakefront Nagisa park (a 1-minute walk ・ About 70m) Living![Living. [living ・ dining] living ・ Dining it is a matter of course to spend comfortable family reunion, In this property it is located the residential building to enjoy the view of Lake Biwa. Good can be seen also in the sense of openness, From larger the installed openings, You can enjoy the day-to-day change Lake Biwa of landscape (F type model room. Local 15th floor equivalent fact and in what view the photos and synthesis of slightly different)](/images/shiga/otsu/8a7f91e18.jpg) [living ・ dining] living ・ Dining it is a matter of course to spend comfortable family reunion, In this property it is located the residential building to enjoy the view of Lake Biwa. Good can be seen also in the sense of openness, From larger the installed openings, You can enjoy the day-to-day change Lake Biwa of landscape (F type model room. Local 15th floor equivalent fact and in what view the photos and synthesis of slightly different) ![Living. [living ・ dining] living ・ The dining, Hot water floor heating of Osaka Gas to warm the entire room from the ground "nook" has been standard equipment (F type model room)](/images/shiga/otsu/8a7f91e16.jpg) [living ・ dining] living ・ The dining, Hot water floor heating of Osaka Gas to warm the entire room from the ground "nook" has been standard equipment (F type model room) Kitchen![Kitchen. [kitchen] System kitchen, Including the ease of cleaning, It has also been consideration in the design and refreshing. Precisely because it places you use every day, Also in beauty will be Kodawarigami (F type model room)](/images/shiga/otsu/8a7f91e15.jpg) [kitchen] System kitchen, Including the ease of cleaning, It has also been consideration in the design and refreshing. Precisely because it places you use every day, Also in beauty will be Kodawarigami (F type model room) ![Kitchen. [3-neck glass top gas stove] Equipped with easy to clean glass top gas stove. Even if there is no water is with a grill that can both sides grilled (same specifications)](/images/shiga/otsu/8a7f91e09.jpg) [3-neck glass top gas stove] Equipped with easy to clean glass top gas stove. Even if there is no water is with a grill that can both sides grilled (same specifications) ![Kitchen. [Quiet wide sink] Adopt a wide sink, such as large pot class is washable. Also, It is silent type to mitigate such as water splashing sound (same specifications)](/images/shiga/otsu/8a7f91e10.jpg) [Quiet wide sink] Adopt a wide sink, such as large pot class is washable. Also, It is silent type to mitigate such as water splashing sound (same specifications) ![Kitchen. [Sliding dish washing and drying machine] Full auto operation to dry from washing dishes in one switch. And out of the tableware is also a smooth sliding (same specifications)](/images/shiga/otsu/8a7f91e01.jpg) [Sliding dish washing and drying machine] Full auto operation to dry from washing dishes in one switch. And out of the tableware is also a smooth sliding (same specifications) ![Kitchen. [Slide storage] Be taken out easily slide housed what was put in the back. You Kodawarigami are also in the storage amount (same specifications)](/images/shiga/otsu/8a7f91e20.jpg) [Slide storage] Be taken out easily slide housed what was put in the back. You Kodawarigami are also in the storage amount (same specifications) Bathing-wash room![Bathing-wash room. [bathroom] Pop-up faucet, Thermostatic mixing faucet, Massage function shower head, etc., Happy equipped bathroom. Spend a comfortable bath time (F type model room)](/images/shiga/otsu/8a7f91e03.jpg) [bathroom] Pop-up faucet, Thermostatic mixing faucet, Massage function shower head, etc., Happy equipped bathroom. Spend a comfortable bath time (F type model room) ![Bathing-wash room. [Semi-circular bathtub] Stride easy tub step Ya, Sitting space, etc., Amenity ・ Functionality ・ It is semi-circular bathtub of form that safety has been taken into account from a variety of perspectives (same specifications)](/images/shiga/otsu/8a7f91e13.jpg) [Semi-circular bathtub] Stride easy tub step Ya, Sitting space, etc., Amenity ・ Functionality ・ It is semi-circular bathtub of form that safety has been taken into account from a variety of perspectives (same specifications) ![Bathing-wash room. [Bathroom heating dryer "Kawakku 24"] Including the drying of the rain of the day or night of laundry, Bathroom heating of cold season, And the cool breeze operation of summer, Year-round activity to bathroom heating dryer has been standard equipment (same specifications)](/images/shiga/otsu/8a7f91e08.jpg) [Bathroom heating dryer "Kawakku 24"] Including the drying of the rain of the day or night of laundry, Bathroom heating of cold season, And the cool breeze operation of summer, Year-round activity to bathroom heating dryer has been standard equipment (same specifications) ![Bathing-wash room. [Powder Room] Project to clear even when high humidity, such as a bath, With a convenient anti-fog heaters triple mirror. Since the mirror is also at the bottom is installed you can also use small children (F type model room)](/images/shiga/otsu/8a7f91e05.jpg) [Powder Room] Project to clear even when high humidity, such as a bath, With a convenient anti-fog heaters triple mirror. Since the mirror is also at the bottom is installed you can also use small children (F type model room) ![Bathing-wash room. [Bowl-integrated counter] Easy to clean because there is no seam. Stylish will produce a high-quality space (same specifications)](/images/shiga/otsu/8a7f91e14.jpg) [Bowl-integrated counter] Easy to clean because there is no seam. Stylish will produce a high-quality space (same specifications) Toilet![Toilet. [Washlet & warm toilet toilet] Heating toilet seat ・ Deodorizing function and audio cleaning function and is mounted bidet & warm toilet toilet. It is with advanced automatic power saving function (F type model room)](/images/shiga/otsu/8a7f91e19.jpg) [Washlet & warm toilet toilet] Heating toilet seat ・ Deodorizing function and audio cleaning function and is mounted bidet & warm toilet toilet. It is with advanced automatic power saving function (F type model room) Balcony ・ terrace ・ Private garden![balcony ・ terrace ・ Private garden. [balcony] Spacious balcony of Dehaba 1.9m (center line of wall). Guests can enjoy a tea time, Or grow flowers, Balconies full of sense of openness literate as outdoor living (F type model room)](/images/shiga/otsu/8a7f91e12.jpg) [balcony] Spacious balcony of Dehaba 1.9m (center line of wall). Guests can enjoy a tea time, Or grow flowers, Balconies full of sense of openness literate as outdoor living (F type model room) Receipt![Receipt. [closet] Because loose size from bulky clothes, such as clothes and long coat of seasonal up small supplies, You can securely organize (same specifications)](/images/shiga/otsu/8a7f91e04.jpg) [closet] Because loose size from bulky clothes, such as clothes and long coat of seasonal up small supplies, You can securely organize (same specifications) ![Receipt. [Shoe box] High-heeled boots from, Walking up shoes, You can efficiently accommodate the various sizes of shoes. Happy to women to stick to fashionable feet, Are reserved plenty of amount of storage. further, The Tobiraura are installed full-length mirror, Grooming of the check is available (same specifications)](/images/shiga/otsu/8a7f91e17.jpg) [Shoe box] High-heeled boots from, Walking up shoes, You can efficiently accommodate the various sizes of shoes. Happy to women to stick to fashionable feet, Are reserved plenty of amount of storage. further, The Tobiraura are installed full-length mirror, Grooming of the check is available (same specifications) Interior![Interior. [Master bedroom] Quality time flow and spacious, The main bedroom to produce a peaceful sleep and refreshing awakening. It stuck to the material and chic color-coordinated, It has become a calm space heal the mind and body (F type model room)](/images/shiga/otsu/8a7f91e07.jpg) [Master bedroom] Quality time flow and spacious, The main bedroom to produce a peaceful sleep and refreshing awakening. It stuck to the material and chic color-coordinated, It has become a calm space heal the mind and body (F type model room) ![Interior. [Western style room] Functional Western-style is not only the bedroom, Beginning a study to widen the intellectual pleasure, Can also be used as a hobby room or work space (F type model room)](/images/shiga/otsu/8a7f91e06.jpg) [Western style room] Functional Western-style is not only the bedroom, Beginning a study to widen the intellectual pleasure, Can also be used as a hobby room or work space (F type model room) ![Interior. [Japanese-style room] Space of calm a certain sum. You can use, such as versatile as a drawing room (F type model room)](/images/shiga/otsu/8a7f91e11.jpg) [Japanese-style room] Space of calm a certain sum. You can use, such as versatile as a drawing room (F type model room) ![Interior. [Entrance] Entrance of the floor is pasted large format tile with a sense of quality, It has extended dignity of the house (F type model room)](/images/shiga/otsu/8a7f91e02.jpg) [Entrance] Entrance of the floor is pasted large format tile with a sense of quality, It has extended dignity of the house (F type model room) Common utility![Common utility. [Delivery Box] Keep firmly those delivered out-of-office delivery box has a 24-hour operation. Many of the absence tend to reach family, It will be freed from the hassle of re-delivery arrangements (same specifications)](/images/shiga/otsu/8a7f91f16.jpg) [Delivery Box] Keep firmly those delivered out-of-office delivery box has a 24-hour operation. Many of the absence tend to reach family, It will be freed from the hassle of re-delivery arrangements (same specifications) Security![Security. [Security system] The shared space with all of the dwelling unit introduced a <SECOM> condominium management system, Protect your 24 hours a day, 365 days a year living. Including emergency communication from the dwelling unit, fire ・ Elevator ・ electrical equipment ・ Respond quickly at the time of abnormality, such as water supply and drainage equipment. Dial 110 if necessary, 119, Problem to the gas company (conceptual diagram)](/images/shiga/otsu/8a7f91f10.gif) [Security system] The shared space with all of the dwelling unit introduced a <SECOM> condominium management system, Protect your 24 hours a day, 365 days a year living. Including emergency communication from the dwelling unit, fire ・ Elevator ・ electrical equipment ・ Respond quickly at the time of abnormality, such as water supply and drainage equipment. Dial 110 if necessary, 119, Problem to the gas company (conceptual diagram) ![Security. [TV monitor ・ auto lock] To enhance the privacy of the security and security of the residents, It introduced an auto-lock system that can be unlocked from the check the visitor on a TV monitor in the dwelling unit. It is possible to check the visitor in the monitor image, It is possible to prevent the admission of a suspicious person (conceptual diagram)](/images/shiga/otsu/8a7f91f15.gif) [TV monitor ・ auto lock] To enhance the privacy of the security and security of the residents, It introduced an auto-lock system that can be unlocked from the check the visitor on a TV monitor in the dwelling unit. It is possible to check the visitor in the monitor image, It is possible to prevent the admission of a suspicious person (conceptual diagram) ![Security. [Dimple key] To the entrance door of each dwelling unit is, Adopt a dimple key with a 100 billion kinds of key pattern. For complex Kagiyama, With makes it difficult to duplicate, Picking measures is also thorough. further, Operation because it is reversible type is smooth (conceptual diagram)](/images/shiga/otsu/8a7f91f08.gif) [Dimple key] To the entrance door of each dwelling unit is, Adopt a dimple key with a 100 billion kinds of key pattern. For complex Kagiyama, With makes it difficult to duplicate, Picking measures is also thorough. further, Operation because it is reversible type is smooth (conceptual diagram) ![Security. [Non-touch key] To set intercom of windbreak room, Adopt a non-touch key system that does not need to insert a direct key. Because the lock only bring the key can open and close the door is unlocked, It is useful, for example, when a lot of luggage (same specifications)](/images/shiga/otsu/8a7f91f07.jpg) [Non-touch key] To set intercom of windbreak room, Adopt a non-touch key system that does not need to insert a direct key. Because the lock only bring the key can open and close the door is unlocked, It is useful, for example, when a lot of luggage (same specifications) ![Security. [surveillance camera] Drive way and windbreak room, Record throughout the common areas, such as in the elevator. Set up a surveillance camera to protect the safety of the people of tenants, It has improved the security of (same specifications)](/images/shiga/otsu/8a7f91f11.jpg) [surveillance camera] Drive way and windbreak room, Record throughout the common areas, such as in the elevator. Set up a surveillance camera to protect the safety of the people of tenants, It has improved the security of (same specifications) ![Security. [Crime prevention thumb turn] To prevent incorrect lock due to tool, Crime prevention thumb turn have been installed (same specifications)](/images/shiga/otsu/8a7f91f09.jpg) [Crime prevention thumb turn] To prevent incorrect lock due to tool, Crime prevention thumb turn have been installed (same specifications) ![Security. [Kamadeddo] Such as a pry bar by at Kamadeddo adoption has is less likely to (same specifications)](/images/shiga/otsu/8a7f91f03.jpg) [Kamadeddo] Such as a pry bar by at Kamadeddo adoption has is less likely to (same specifications) ![Security. [Door scope guard] So you do not know from the outside whether at home, Cover to shut off the leaking light have been installed (same specifications)](/images/shiga/otsu/8a7f91f06.jpg) [Door scope guard] So you do not know from the outside whether at home, Cover to shut off the leaking light have been installed (same specifications) ![Security. [Double Rock] In picking crime, Ensure the keyhole to the two units at the top and bottom. Since the thief hate taking the time to unlocking, Double lock is said to enable (same specifications)](/images/shiga/otsu/8a7f91f14.jpg) [Double Rock] In picking crime, Ensure the keyhole to the two units at the top and bottom. Since the thief hate taking the time to unlocking, Double lock is said to enable (same specifications) ![Security. [Movable louver surface lattice] The window facing the common corridor, Consideration of the privacy of, Installing a movable louver surface lattice. Block the line of sight from the corridor, By opening and closing the louver, ventilation ・ Lighting also can be controlled (same specifications)](/images/shiga/otsu/8a7f91f05.jpg) [Movable louver surface lattice] The window facing the common corridor, Consideration of the privacy of, Installing a movable louver surface lattice. Block the line of sight from the corridor, By opening and closing the louver, ventilation ・ Lighting also can be controlled (same specifications) Features of the building![Features of the building. [appearance] Is a landmark residence of the shores of view of excellence spreads (Rendering)](/images/shiga/otsu/8a7f91f04.jpg) [appearance] Is a landmark residence of the shores of view of excellence spreads (Rendering) ![Features of the building. [Entrance approach] Providing a planting on both sides of the entrance approach, Directing the elegant atmosphere. The wall is beautifully laid out tiles and natural stones, Beginning live person the, Also guest, Has been finished to be delivered the prestigious hospitality (Rendering)](/images/shiga/otsu/8a7f91f02.jpg) [Entrance approach] Providing a planting on both sides of the entrance approach, Directing the elegant atmosphere. The wall is beautifully laid out tiles and natural stones, Beginning live person the, Also guest, Has been finished to be delivered the prestigious hospitality (Rendering) ![Features of the building. [Entrance hall] Beautiful tiled floor, Wall natural stone has been adopted, In Trey to produce a sense of openness and elegance ceiling, Entrance Hall full of relaxation. Aiming a comfortable space to all generations, Also provided slope (Rendering)](/images/shiga/otsu/8a7f91f01.jpg) [Entrance hall] Beautiful tiled floor, Wall natural stone has been adopted, In Trey to produce a sense of openness and elegance ceiling, Entrance Hall full of relaxation. Aiming a comfortable space to all generations, Also provided slope (Rendering) Building structure![Building structure. [Pillar ・ Liang] Rebar called "belt muscle" is wound in the horizontal direction so as to surround the vertically extending rebar (Bars), Increase the restraint of the concrete, Create a strong pillar for the force received at the time of the earthquake (conceptual diagram)](/images/shiga/otsu/8a7f91f12.gif) [Pillar ・ Liang] Rebar called "belt muscle" is wound in the horizontal direction so as to surround the vertically extending rebar (Bars), Increase the restraint of the concrete, Create a strong pillar for the force received at the time of the earthquake (conceptual diagram) ![Building structure. [Tosakaikabe] The thickness of the concrete for a base of more than 180mm, Living sound has been considered so that is less likely to leak into the adjacent dwelling unit. Also rebar vertical ・ Adopt a double reinforcement was assembled in two rows next to both. Compared to a single reinforcement, Superior structural strength and durability is assured (conceptual diagram)](/images/shiga/otsu/8a7f91f13.gif) [Tosakaikabe] The thickness of the concrete for a base of more than 180mm, Living sound has been considered so that is less likely to leak into the adjacent dwelling unit. Also rebar vertical ・ Adopt a double reinforcement was assembled in two rows next to both. Compared to a single reinforcement, Superior structural strength and durability is assured (conceptual diagram) ![Building structure. [Living room ceiling height] The ceiling height of each room about 2.45m ~ About 2.6m ensure. Extent of space is felt only in the ceiling is higher in the same area, Full of a feeling of opening room will be realized (conceptual diagram)](/images/shiga/otsu/8a7f91f17.gif) [Living room ceiling height] The ceiling height of each room about 2.45m ~ About 2.6m ensure. Extent of space is felt only in the ceiling is higher in the same area, Full of a feeling of opening room will be realized (conceptual diagram) ![Building structure. [Pair glass] living ・ Adopt a high thermal insulation effect pair glass in the dining and all the living room window. The dry air was provided a hollow layer encapsulated structure between two flat glass, Since less susceptible to outside air temperature, High heating and cooling efficiency, Energy-saving effect can be expected. Also, Also reduced condensation occurrence of cold season (conceptual diagram)](/images/shiga/otsu/8a7f91f18.gif) [Pair glass] living ・ Adopt a high thermal insulation effect pair glass in the dining and all the living room window. The dry air was provided a hollow layer encapsulated structure between two flat glass, Since less susceptible to outside air temperature, High heating and cooling efficiency, Energy-saving effect can be expected. Also, Also reduced condensation occurrence of cold season (conceptual diagram) ![Building structure. [outer wall] As well as directing the beauty of appearance, The building of concrete and guard, Tiled outer wall finish enhance the durability. Heat insulating material is provided with 20mm on the inside, It has become less susceptible to structure the influence of the external environment, such as outside air heat (conceptual diagram)](/images/shiga/otsu/8a7f91f19.gif) [outer wall] As well as directing the beauty of appearance, The building of concrete and guard, Tiled outer wall finish enhance the durability. Heat insulating material is provided with 20mm on the inside, It has become less susceptible to structure the influence of the external environment, such as outside air heat (conceptual diagram) ![Building structure. [24-hour breeze ventilation system] While discharging the indoor air, You can take in the clean air. In addition the air volume in breeze, Suppressed as much as possible while running a loss of heating and cooling. Moisture prevention, Effective and also to mildew, For us always kept clean the room (conceptual diagram)](/images/shiga/otsu/8a7f91f20.gif) [24-hour breeze ventilation system] While discharging the indoor air, You can take in the clean air. In addition the air volume in breeze, Suppressed as much as possible while running a loss of heating and cooling. Moisture prevention, Effective and also to mildew, For us always kept clean the room (conceptual diagram) Surrounding environment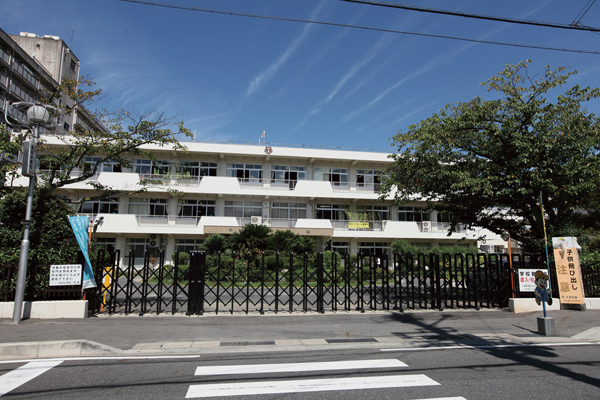 City Central Elementary School (5 minutes walk ・ About 380m) 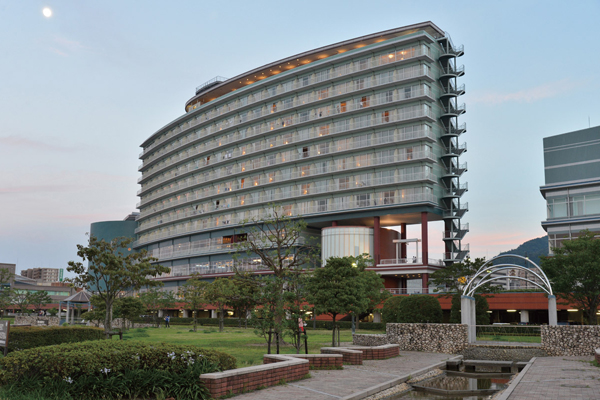 Biwako Hotel (a 5-minute walk ・ About 330m) 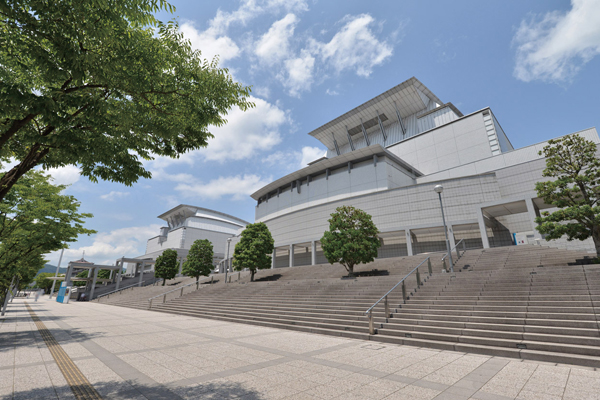 Prefectural Art Theater, Lake Biwa Hall (6-minute walk ・ About 450m) 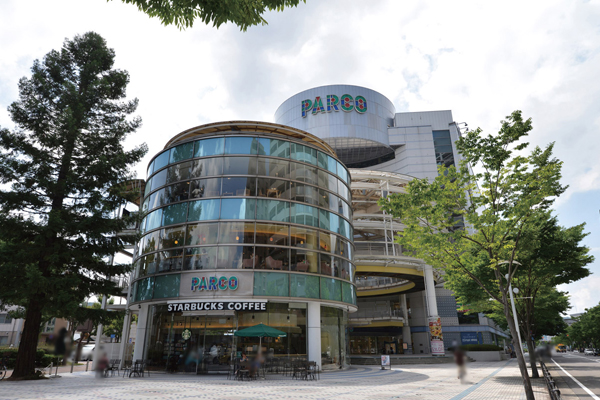 Otsu Parco (a 10-minute walk ・ About 790m) 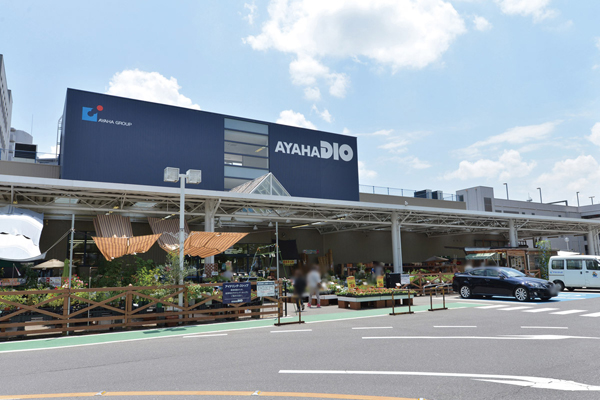 Ayahadio Otsu store (walk 11 minutes ・ About 870m) 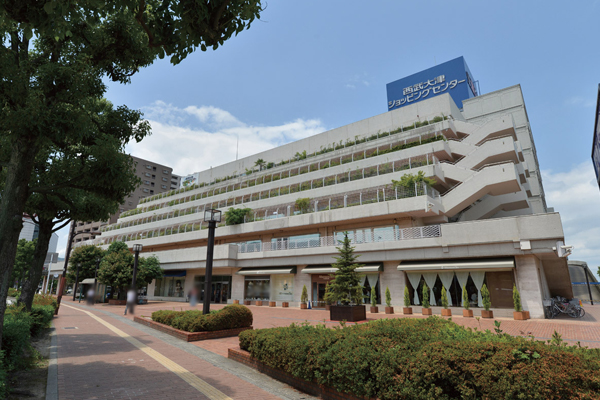 Seibu Otsu shopping center (14 mins ・ About 1060m) 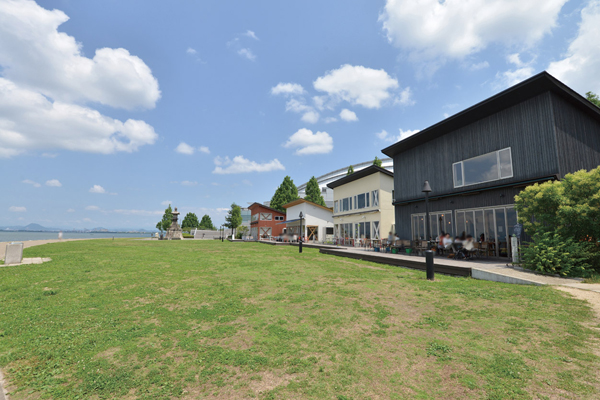 Nagisa of terrace (5-minute walk ・ About 380m) Floor: 3LDK + F, the area occupied: 82.27 sq m, Price: 28,303,000 yen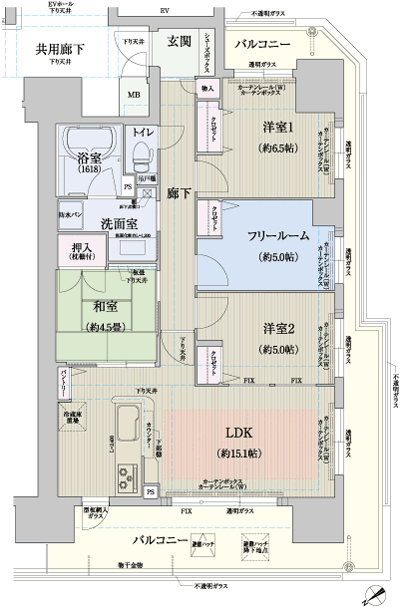 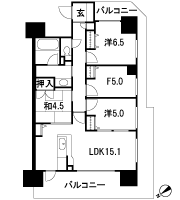 Floor: 2LDK + F, the area occupied: 68.2 sq m, Price: 24,706,000 yen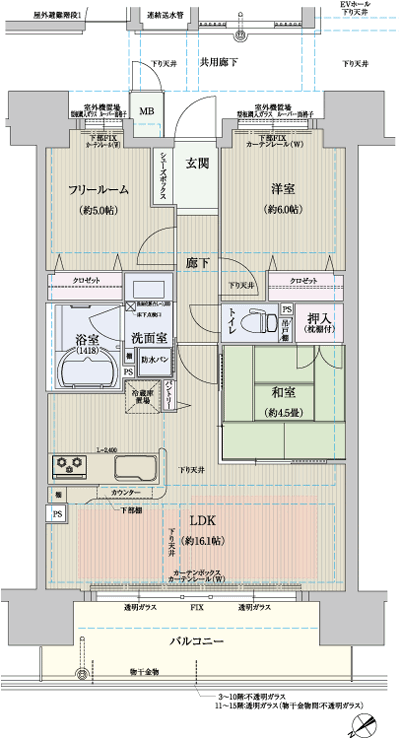 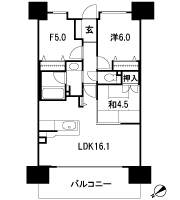 Floor: 3LDK, the area occupied: 70.2 sq m, Price: 25,803,000 yen ・ 27,509,000 yen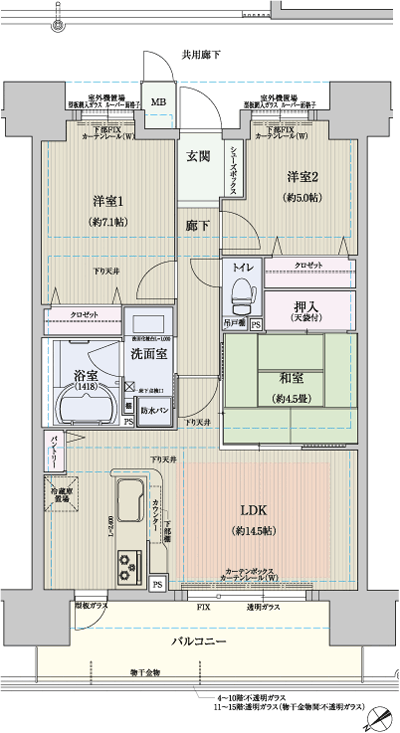 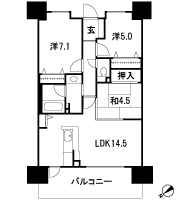 Floor: 3LDK, the area occupied: 70.2 sq m, Price: 23,902,000 yen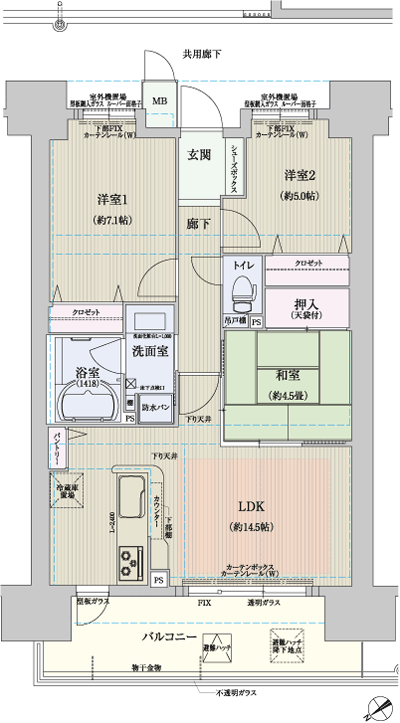 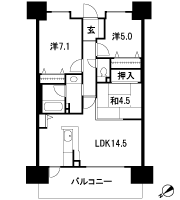 Floor: 3LDK, occupied area: 74.28 sq m, Price: 27,209,000 yen ~ 30,492,000 yen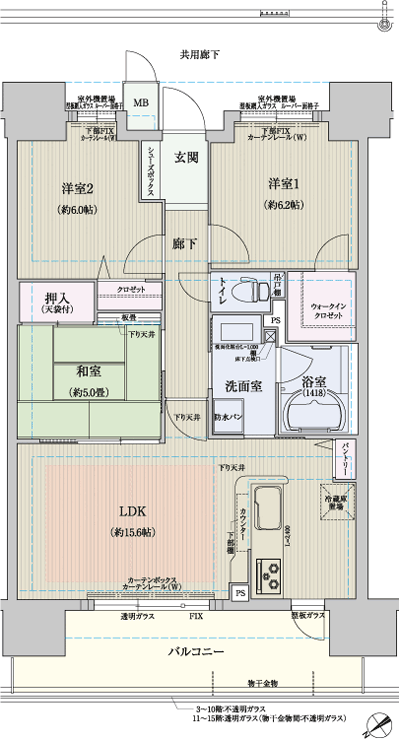 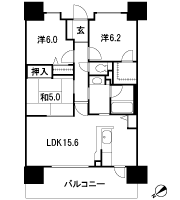 Floor: 3LDK, the area occupied: 65.1 sq m, Price: 22,305,000 yen ~ 24,994,000 yen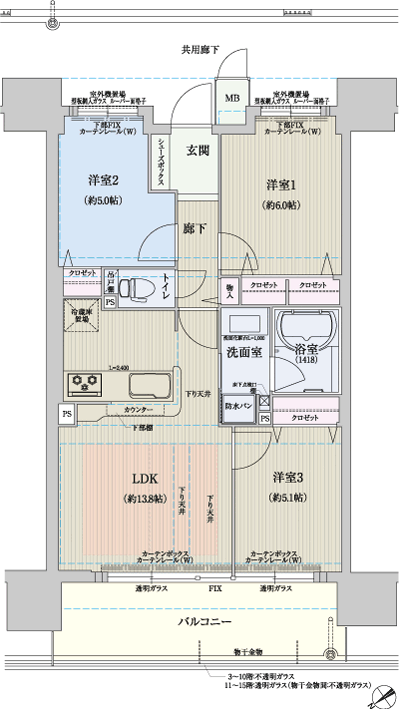 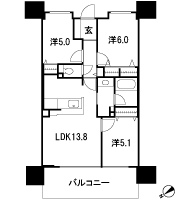 Floor: 4LDK, occupied area: 90.96 sq m, Price: 35.8 million yen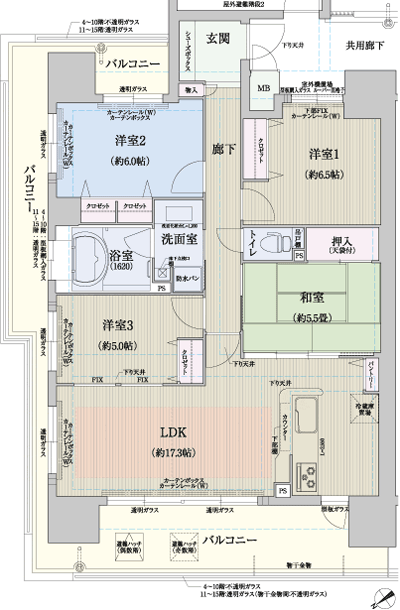 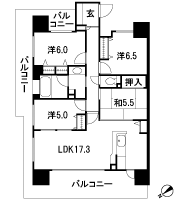 Location | ||||||||||||||||||||||||||||||||||||||||||||||||||||||||||||||||||||||||||||||||||||||||||||||||||||||||||||