New Apartments » Kansai » Shiga Prefecture » Otsu
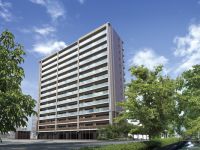 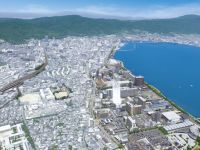
| Property name 物件名 | | Yunihaimu Otsu Nionohama ユニハイム大津におの浜 | Time residents 入居時期 | | February 2015 late schedule 2015年2月下旬予定 | Expected price range 予定価格帯 | | 24 million yen ~ 47 million yen 2400万円台 ~ 4700万円台 | Floor plan 間取り | | 3LDK ・ 4LDK 3LDK・4LDK | Units sold 販売戸数 | | Undecided 未定 | Occupied area 専有面積 | | 70.01 sq m ~ 89.15 sq m 70.01m2 ~ 89.15m2 | Address 住所 | | Otsu, Shiga Prefecture Nionohama 3 chome 20 滋賀県大津市におの浜3丁目1番20(地番) | Traffic 交通 | | JR Tokaido Line "Zeze" walk 10 minutes
Keihan Ishiyama Sakamoto Line "Keihanzeze" walk 10 minutes JR東海道本線「膳所」歩10分
京阪石山坂本線「京阪膳所」歩10分
| Sale schedule 販売スケジュール | | February 2014 sales scheduled to start ※ price ・ Units sold is undecided. Not been finalized or sale divided by the number term or whole sell, Property data for sale dwelling unit has not yet been finalized displays a thing of all sales target dwelling unit. Determination information will be explicit in the new sale advertising. Acts that lead to secure the contract or reservation of the application and the application order to sale can not be absolutely. 2014年2月販売開始予定※価格・販売戸数は未定です。全体で売るか数期で分けて販売するか確定しておらず、販売住戸が未確定のため物件データは全販売対象住戸のものを表示しています。確定情報は新規分譲広告において明示いたします。販売開始まで契約または予約の申し込みおよび申し込み順位の確保につながる行為は一切できません。 | Completion date 完成時期 | | February 2015 early schedule 2015年2月上旬予定 | Number of units 今回販売戸数 | | Undecided 未定 | Will most price range 予定最多価格帯 | | 29 million yen ・ 31 million yen 2900万円台・3100万円台 | Administrative expense 管理費 | | An unspecified amount 金額未定 | Management reserve 管理準備金 | | An unspecified amount 金額未定 | Repair reserve 修繕積立金 | | An unspecified amount 金額未定 | Repair reserve fund 修繕積立基金 | | An unspecified amount 金額未定 | Other area その他面積 | | Balcony area: 10.26 sq m ~ 13.9 sq m , Alcove area: 1.72 sq m ~ 8.37 sq m バルコニー面積:10.26m2 ~ 13.9m2、アルコーブ面積:1.72m2 ~ 8.37m2 | Property type 物件種別 | | Mansion マンション | Total units 総戸数 | | 78 units 78戸 | Structure-storey 構造・階建て | | RC14 story RC14階建 | Construction area 建築面積 | | 653.61 sq m 653.61m2 | Building floor area 建築延床面積 | | 7197.41 sq m 7197.41m2 | Site area 敷地面積 | | 1724.13 sq m 1724.13m2 | Site of the right form 敷地の権利形態 | | Share of ownership 所有権の共有 | Use district 用途地域 | | Neighborhood commercial district 近隣商業地域 | Parking lot 駐車場 | | 78 cars on-site (fee undecided, Mechanical 74 units, Four plane) 敷地内78台(料金未定、機械式74台、平面4台) | Bicycle-parking space 駐輪場 | | 156 cars eight (price TBD) plane, Slide rack type 148 units 156台収容(料金未定)平面8台、スライドラック式148台 | Mini bike shelter ミニバイク置場 | | 6 cars (price TBD) 6台収容(料金未定) | Management form 管理形態 | | Consignment (working arrangements undecided) 委託(勤務形態未定) | Other overview その他概要 | | Building confirmation number: No. ERI13034233 (2013 August 29, 2009) 建築確認番号:第ERI13034233号(平成25年8月29日)
| About us 会社情報 | | <Employer ・ Seller> Minister of Land, Infrastructure and Transport (6) No. 4043 (one company) Real Estate Association (Corporation) metropolitan area real estate Fair Trade Council member, Ltd. Unitika Estate Yubinbango541-0048 Chuo-ku, Osaka tile-cho, chome No. 4 No. 7 (Shinkawara-cho Building 1F) <marketing alliance (agency)> governor of Osaka (3) No. 49189 (public corporation) All Japan Real Estate Association (Corporation) Kinki district Real Estate Fair Trade Council member, Ltd. Oaks ・ Corporation Yubinbango530-0047 Kita-ku, Osaka Nishitenma 4-chome No. 3 No. 25 Umeda Plaza Building annex 7th floor <事業主・売主>国土交通大臣(6)第4043 号(一社)不動産協会会員 (公社)首都圏不動産公正取引協議会加盟株式会社ユニチカエステート〒541-0048 大阪市中央区瓦町二丁目4番7号 (新瓦町ビルディング1F)<販売提携(代理)>大阪府知事(3)第49189 号(公社)全日本不動産協会会員 (公社)近畿地区不動産公正取引協議会加盟株式会社オークス・コーポレーション〒530-0047 大阪市北区西天満4丁目3番25号 梅田プラザビル別館7階 | Construction 施工 | | Toray Industries Construction Co., Ltd. Keiji branch 東レ建設(株) 京滋支店 | Management 管理 | | Osaka Gas Community Life Co., Ltd. 大阪ガスコミュニティライフ(株) |
Buildings and facilities【建物・施設】 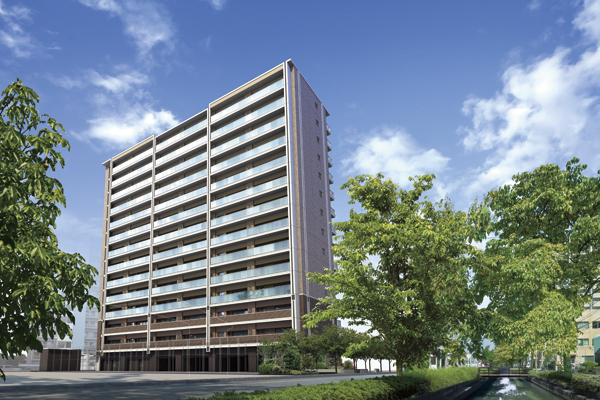 Planning to south-facing that blessed all 78 House in the bright and airy. Dwelling unit plan has a wide span design of more than between a population of 7.1m is about 67%. Wide south living Ya by a wider frontage, It is possible to arrange the living room and kitchen facing the balcony of the south, You can enjoy the charm of a clear sense of relief in the day-to-day living (Exterior view)
78邸すべてを明るく開放感にめぐまれた南向きにプランニング。住戸プランは約67%が間口約7.1m以上のワイドスパン設計としています。間口を広くとることでワイドな南面リビングや、南面のバルコニーに面して居室やキッチンを配置することができ、日々の暮らしの中でゆとりと開放感の魅力が満喫できます(外観完成予想図)
Surrounding environment【周辺環境】 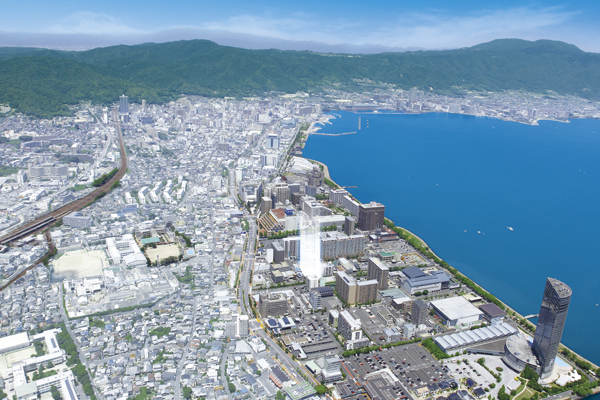 And by combining the light or the like in the sky around local shooting (June 2013 shooting), In fact a slightly different
現地周辺の空撮(2013年6月撮影)に光等を合成しており、実際とは多少異なります
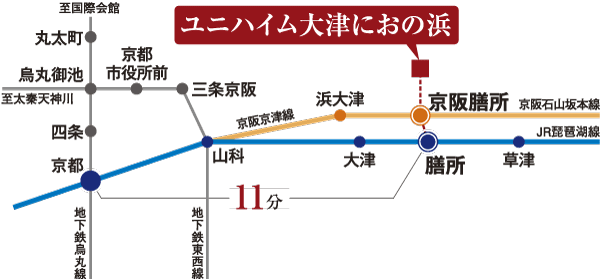 In JR and Keihan 2WAY access, Kyoto city center, Speedy access to Osaka. JR "Zeze" a 10-minute walk to the station. Keihan "Keihanzeze" a 10-minute walk from the station. From JR "Zeze" station to JR "Kyoto" station 11 minutes ※ The time required depends on the time of day (traffic view)
JRと京阪の2WAYアクセスで、京都都心、大阪へスピーディアクセス。JR「膳所」駅へ徒歩10分。京阪「京阪膳所」駅へも徒歩10分。JR「膳所」駅からJR「京都」駅へ11分※所要時間は時間帯により異なります(交通図)
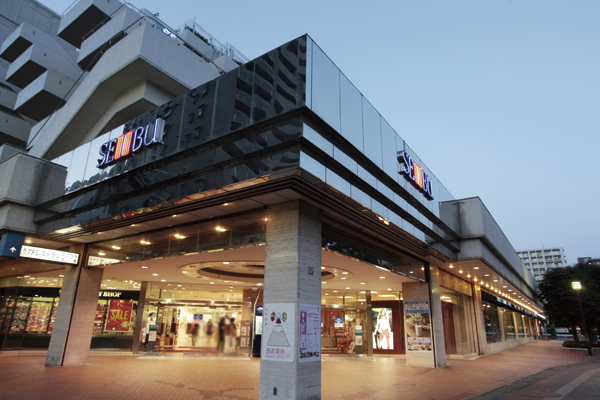 Seibu Otsu shopping center (a 4-minute walk ・ About 270m)
西武大津ショッピングセンター(徒歩4分・約270m)
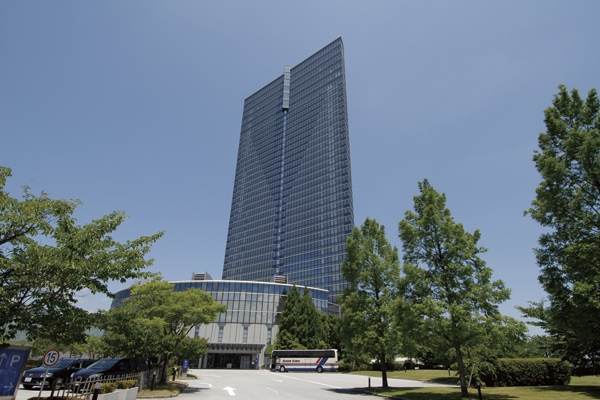 Otsu Prince Hotel (4-minute walk ・ About 310m)
大津プリンスホテル(徒歩4分・約310m)
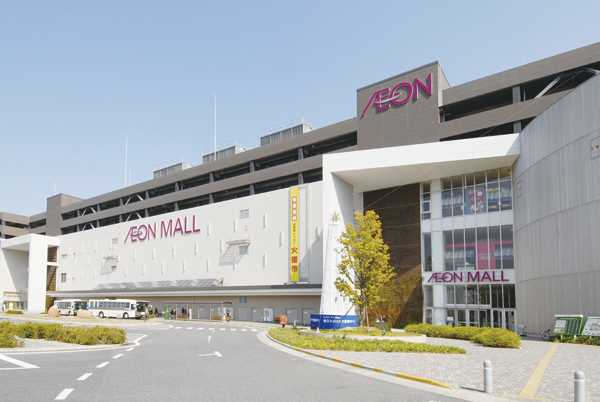 Aeon Mall Kusatsu (car about 5 minutes ・ About 3000m)
イオンモール草津(車約5分・約3000m)
Features of the building建物の特徴 ![Features of the building. [Land Plan] Parking is 100% on site, It has become a walking car separation flow line thinking about safety. Bike storage is, All have been installed two households worth indoors. Also, By using a comprehensive design system, A park open space is reserved room. It arranged a rich planting, You can use as a routine of walks and relaxation of the place (site layout)](/images/shiga/otsu/b4e374f01.gif) [Land Plan] Parking is 100% on site, It has become a walking car separation flow line thinking about safety. Bike storage is, All have been installed two households worth indoors. Also, By using a comprehensive design system, A park open space is reserved room. It arranged a rich planting, You can use as a routine of walks and relaxation of the place (site layout)
【ランドプラン】駐車場は敷地内に100%、安全を考えて歩車分離動線となっています。自転車置場は、すべて屋内で各戸2台分設置されています。また、総合設計制度を利用することで、ゆとりある公園空地が確保されています。豊かな植栽を配し、日常の散策やくつろぎの場として利用できます(敷地配置図)
![Features of the building. [Floor placement] In the center of the wide span dwelling unit, One floor 6 House placement. Consideration of the privacy and convenience, 3 Elevator of first base in the dwelling unit is reserved. Dwelling unit that is Lake Biwa view enjoy are also available (standard floor plan view)](/images/shiga/otsu/b4e374f02.gif) [Floor placement] In the center of the wide span dwelling unit, One floor 6 House placement. Consideration of the privacy and convenience, 3 Elevator of first base in the dwelling unit is reserved. Dwelling unit that is Lake Biwa view enjoy are also available (standard floor plan view)
【フロア配置】ワイドスパン住戸を中心に、ワンフロア6邸配置。プライバシーや利便性に配慮し、3住戸に一基のエレベーターが確保されています。琵琶湖ビューが楽しめる住戸も用意されています(基準階平面図)
Surrounding environment周辺環境 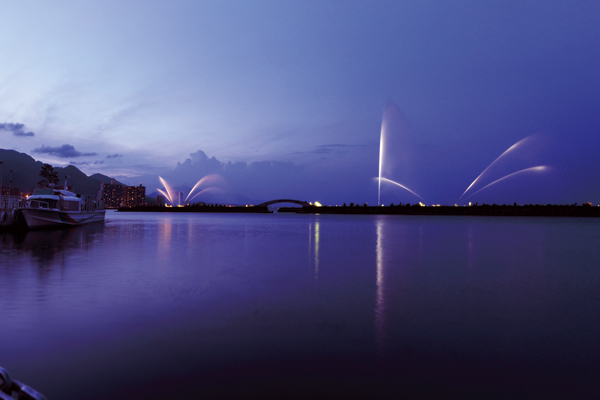 Otsuminato (a 30-minute walk ・ About 2390m)
大津港(徒歩30分・約2390m)
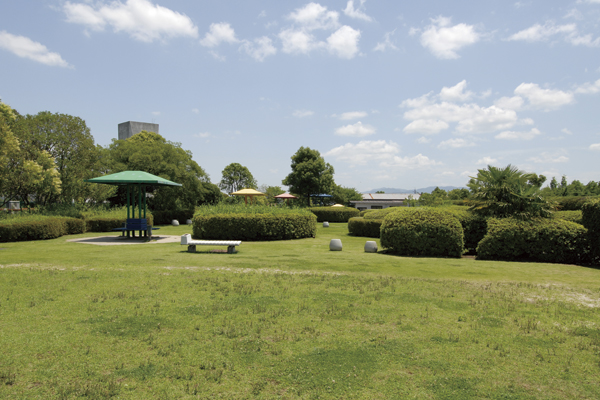 Water Reclamation Center rooftop park (a 10-minute walk ・ About 750m)
水再生センター屋上公園(徒歩10分・約750m)
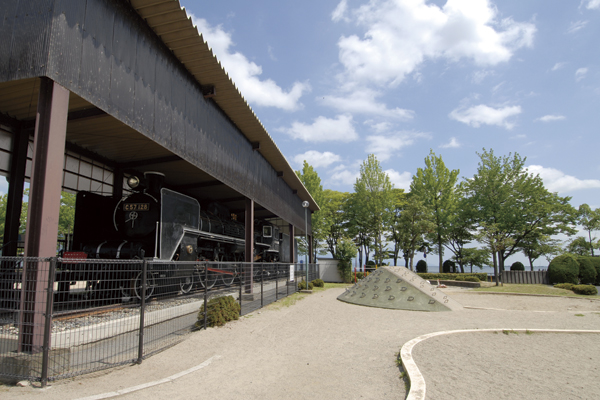 Play Forest SL park (5-minute walk ・ About 340m)
遊びの森SL公園(徒歩5分・約340m)
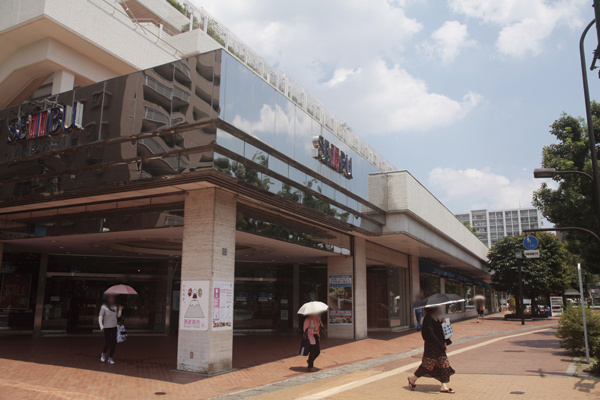 Seibu Otsu shopping center (a 4-minute walk ・ About 270m)
西武大津ショッピングセンター(徒歩4分・約270m)
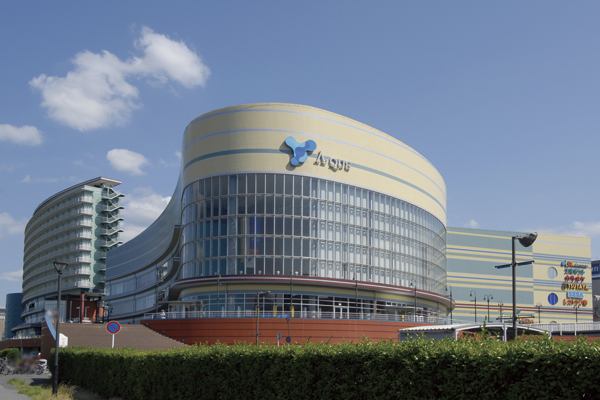 Hamaotsu ARCUS (24-minute walk ・ About 1860m)
浜大津アーカス(徒歩24分・約1860m)
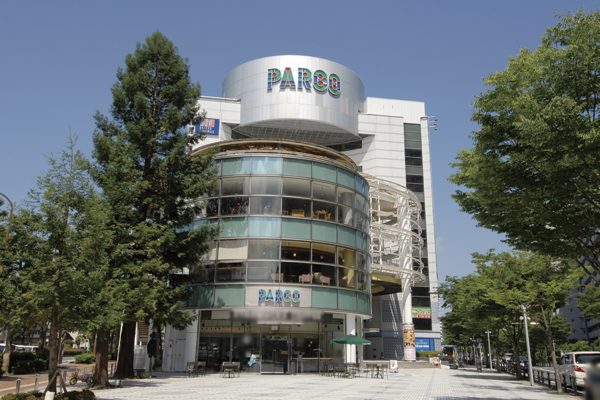 Otsu Parco (6-minute walk ・ About 430m)
大津パルコ(徒歩6分・約430m)
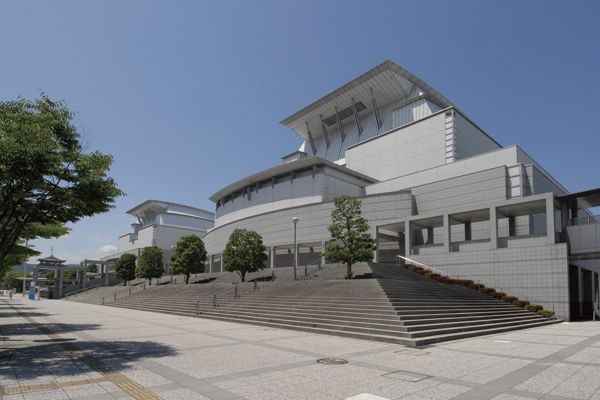 Prefectural Art Theater, Lake Biwa Hall (11 minutes' walk ・ About 840m)
県立芸術劇場びわ湖ホール(徒歩11分・約840m)
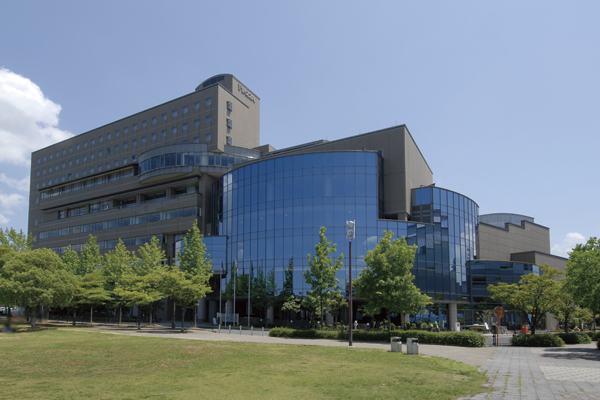 Piazza Ohmi / Hotel Piazza Biwako (10-minute walk ・ About 770m)
ピアザ淡海/ホテルピアザびわ湖(徒歩10分・約770m)
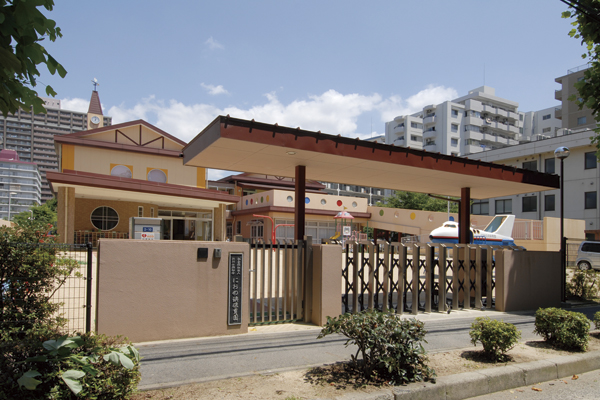 Nionohama nursery (7 min walk ・ About 530m)
におの浜保育園(徒歩7分・約530m)
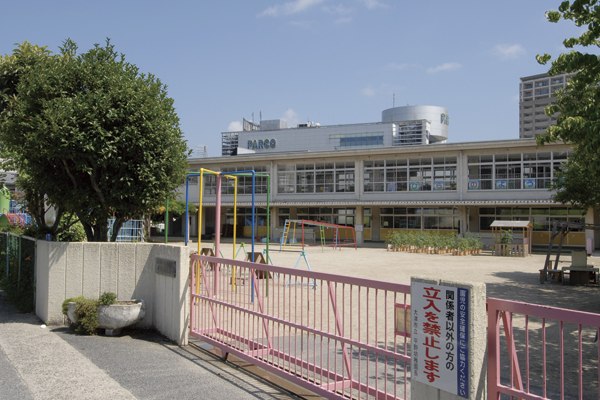 Municipal plain kindergarten (7 min walk ・ About 550m)
市立平野幼稚園(徒歩7分・約550m)
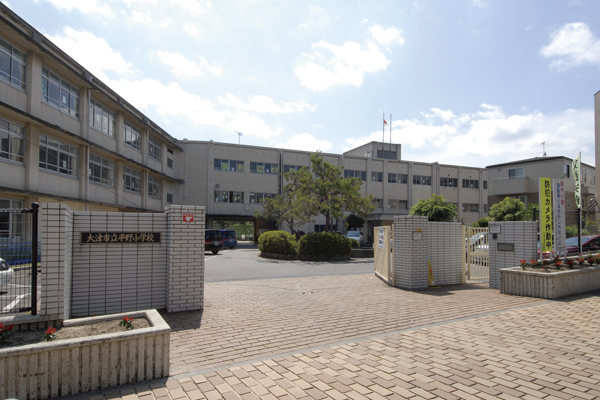 Municipal Plain Elementary School (4-minute walk ・ About 320m)
市立平野小学校(徒歩4分・約320m)
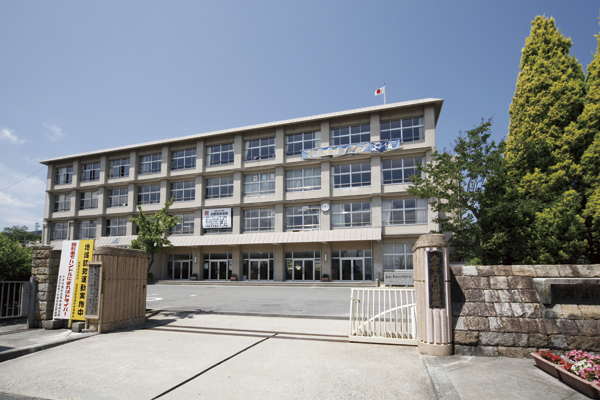 Municipal launch Junior High School (walk 21 minutes ・ About 1670m)
市立打出中学校(徒歩21分・約1670m)
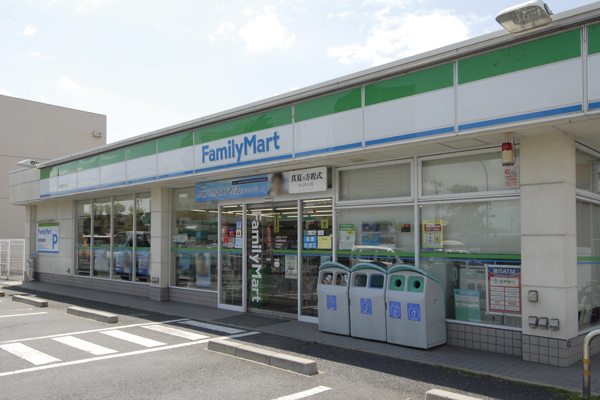 FamilyMart Otsu Nishinosho store (5-minute walk ・ About 360m)
ファミリーマート大津西の庄店(徒歩5分・約360m)
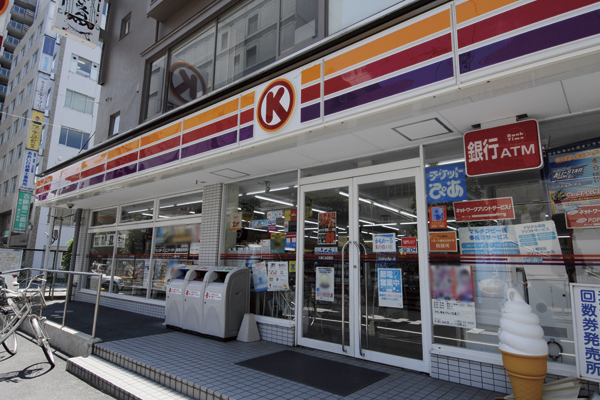 Circle K Otsu Nionohama store (6-minute walk ・ About 470m)
サークルK大津におの浜店(徒歩6分・約470m)
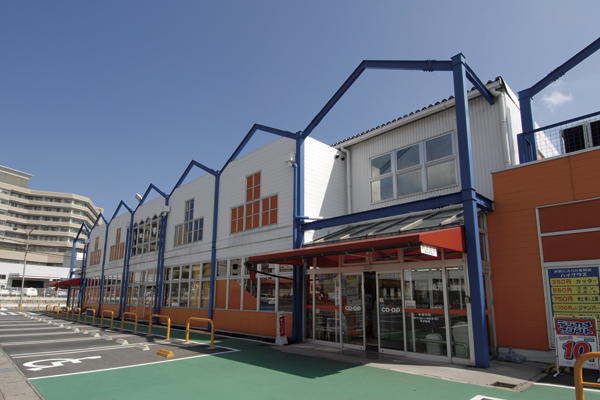 Coop Zeze store (walk 13 minutes ・ About 1030m)
コープぜぜ店(徒歩13分・約1030m)
Floor: 4LDK, occupied area: 89.15 sq m, Price: TBD間取り: 4LDK, 専有面積: 89.15m2, 価格: 未定: 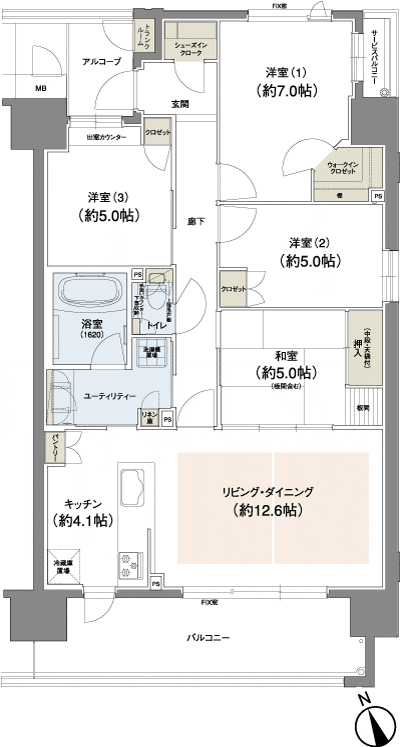
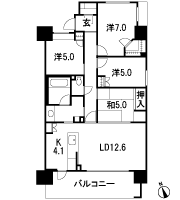
Floor: 3LDK, occupied area: 74.02 sq m, Price: TBD間取り: 3LDK, 専有面積: 74.02m2, 価格: 未定: 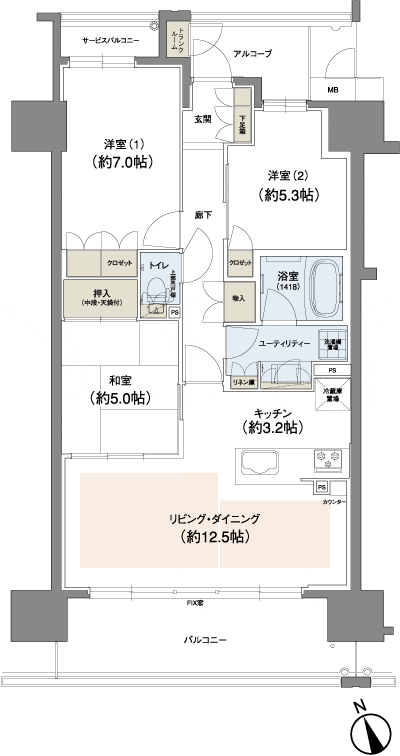
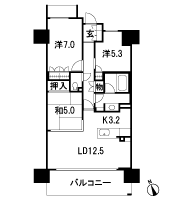
Location
| 







![Features of the building. [Land Plan] Parking is 100% on site, It has become a walking car separation flow line thinking about safety. Bike storage is, All have been installed two households worth indoors. Also, By using a comprehensive design system, A park open space is reserved room. It arranged a rich planting, You can use as a routine of walks and relaxation of the place (site layout)](/images/shiga/otsu/b4e374f01.gif)
![Features of the building. [Floor placement] In the center of the wide span dwelling unit, One floor 6 House placement. Consideration of the privacy and convenience, 3 Elevator of first base in the dwelling unit is reserved. Dwelling unit that is Lake Biwa view enjoy are also available (standard floor plan view)](/images/shiga/otsu/b4e374f02.gif)


















