Investing in Japanese real estate
2014March
24 million yen ~ 42,100,000 yen, 2LDK ~ 3LDK, 60.68 sq m ~ 91.39 sq m
New Apartments » Tokai » Shizuoka Prefecture » Hamamatsu City, Naka-ku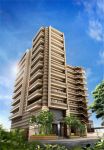 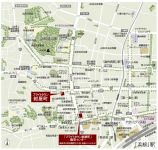
Buildings and facilities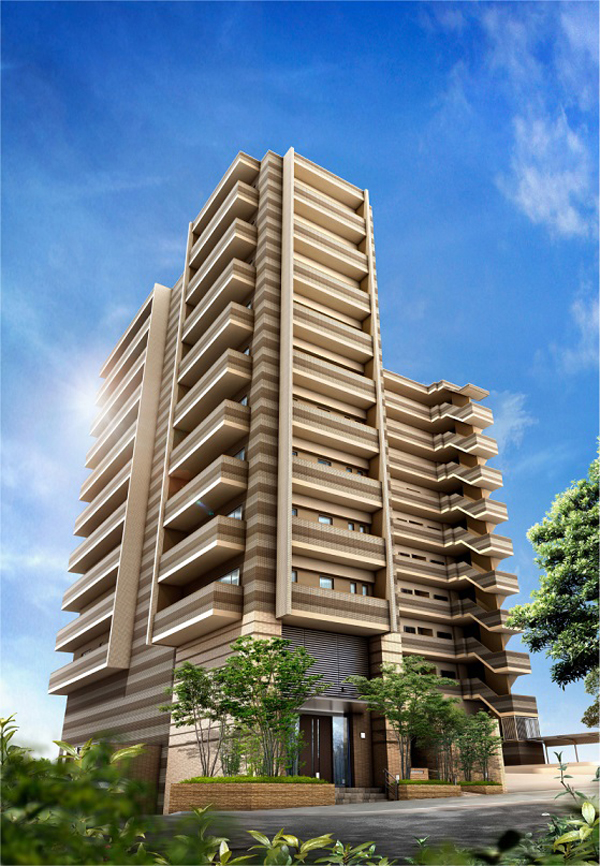 Exterior - Rendering Surrounding environment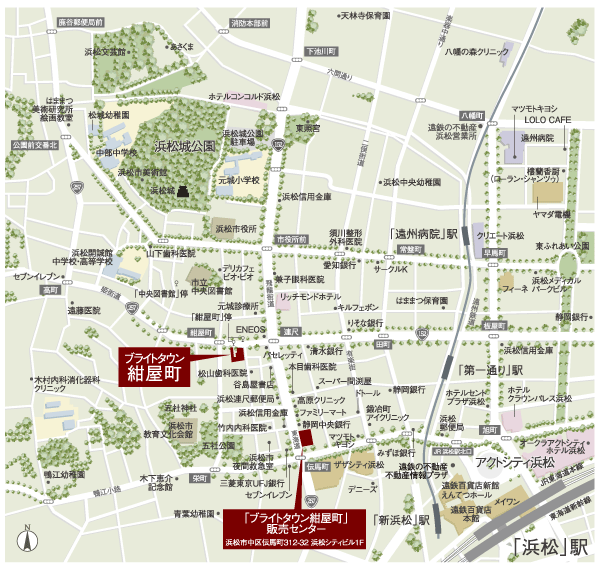 local ・ Sales center guide map 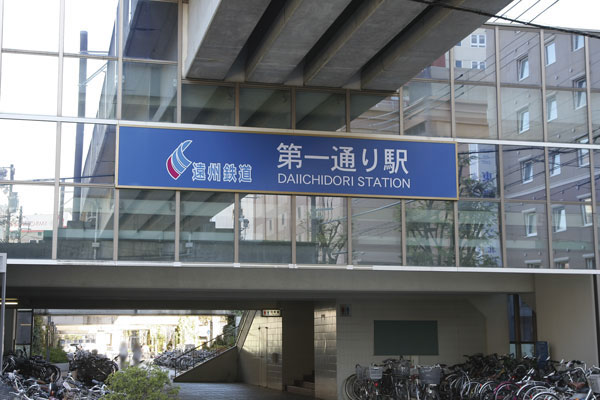 Enshu Railway "first street" station 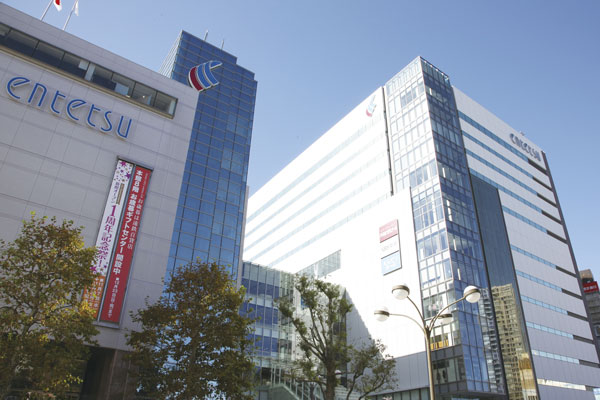 Totetsu department store (a 12-minute walk ・ About 890m) 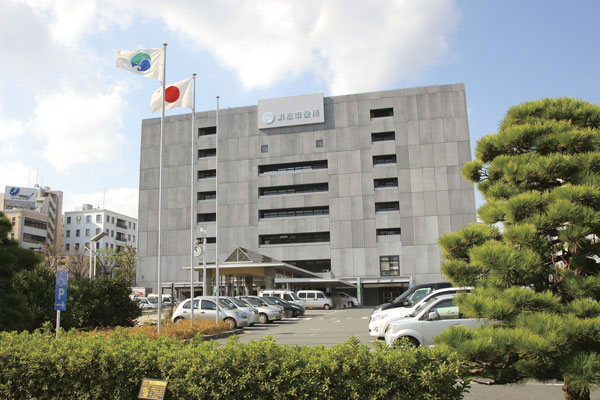 Hamamatsu City Hall ・ Medium ward office (a 5-minute walk ・ About 350m) 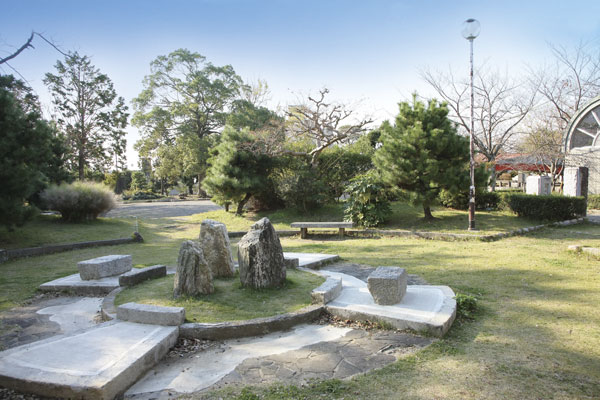 Five companies park (3-minute walk ・ About 240m) Living![Living. [living ・ dining] Wrapped in soft light coming through the large windows, Bright and airy living a carefree ・ dining. There are, Like fray around the edges is naturally face, Where it could end up involuntarily conversation bounces, Gentle time flows. The whole family is rest, It is a smile full of space (combining the sky to the D-type model room photo)](/images/shizuoka/hamamatsushinaka/35e05ce16.jpg) [living ・ dining] Wrapped in soft light coming through the large windows, Bright and airy living a carefree ・ dining. There are, Like fray around the edges is naturally face, Where it could end up involuntarily conversation bounces, Gentle time flows. The whole family is rest, It is a smile full of space (combining the sky to the D-type model room photo) ![Living. [living ・ dining] Quality time flowing through the space, Living go meet the pride and moisture to the living ・ Dining (D type model room)](/images/shizuoka/hamamatsushinaka/35e05ce17.jpg) [living ・ dining] Quality time flowing through the space, Living go meet the pride and moisture to the living ・ Dining (D type model room) Kitchen![Kitchen. [kitchen] Open type of system kitchen that combines the goodness and the sophisticated design of the usability. Happy equipment that will be even more fun cooking time will have been stocked (combining the sky to the D-type model room photo)](/images/shizuoka/hamamatsushinaka/35e05ce15.jpg) [kitchen] Open type of system kitchen that combines the goodness and the sophisticated design of the usability. Happy equipment that will be even more fun cooking time will have been stocked (combining the sky to the D-type model room photo) ![Kitchen. [Dish washing and drying machine] It is a simple drawer type out of crockery. It eliminates the need of cleaning up, Housework efficiency increases (same specifications)](/images/shizuoka/hamamatsushinaka/35e05ce07.jpg) [Dish washing and drying machine] It is a simple drawer type out of crockery. It eliminates the need of cleaning up, Housework efficiency increases (same specifications) ![Kitchen. [Wide sink (silent type)] Large wok and vegetables also easy to wash wide sink. Also done smoothly cleanup, such as dishwashing. In addition to water plugs, Water purification function shower faucet of built-in that can be used such as the removal of water impurities are standard (same specifications)](/images/shizuoka/hamamatsushinaka/35e05ce08.jpg) [Wide sink (silent type)] Large wok and vegetables also easy to wash wide sink. Also done smoothly cleanup, such as dishwashing. In addition to water plugs, Water purification function shower faucet of built-in that can be used such as the removal of water impurities are standard (same specifications) ![Kitchen. [Slide storage] Also easy to take out tableware and heavy cookware that was closed in the back, Adopt a slide housing the drawer and use. It is software with a closing function which closes quietly slowly (same specifications)](/images/shizuoka/hamamatsushinaka/35e05ce18.jpg) [Slide storage] Also easy to take out tableware and heavy cookware that was closed in the back, Adopt a slide housing the drawer and use. It is software with a closing function which closes quietly slowly (same specifications) Bathing-wash room![Bathing-wash room. [Bathroom] While you soak in warm water, Space that will heal the fatigue of the day. Automatic hot water clad in one switch ・ Auto reheating ・ Automatic heat insulation is possible semi Otobasu has been adopted (D type model room)](/images/shizuoka/hamamatsushinaka/35e05ce01.jpg) [Bathroom] While you soak in warm water, Space that will heal the fatigue of the day. Automatic hot water clad in one switch ・ Auto reheating ・ Automatic heat insulation is possible semi Otobasu has been adopted (D type model room) ![Bathing-wash room. [Bathroom heating ventilation dryer] Convenient to dry laundry. Remove the moisture that causes mold and condensation, Winter is working as a preliminary heating of before bathing (same specifications)](/images/shizuoka/hamamatsushinaka/35e05ce03.jpg) [Bathroom heating ventilation dryer] Convenient to dry laundry. Remove the moisture that causes mold and condensation, Winter is working as a preliminary heating of before bathing (same specifications) ![Bathing-wash room. [Energy look remote control] Gas used in the water heater, Estimated usage and utility costs of hot water, Displays the CO2 emissions (same specifications)](/images/shizuoka/hamamatsushinaka/35e05ce04.jpg) [Energy look remote control] Gas used in the water heater, Estimated usage and utility costs of hot water, Displays the CO2 emissions (same specifications) ![Bathing-wash room. [Karari floor] In order to slip by good drainage, Devised on the floor of the materials and surface processing. Appearance also has neat (same specifications)](/images/shizuoka/hamamatsushinaka/35e05ce19.jpg) [Karari floor] In order to slip by good drainage, Devised on the floor of the materials and surface processing. Appearance also has neat (same specifications) ![Bathing-wash room. [Powder Room] The powder room has been given to build a hanging cupboard. It is convenient to organize, such as towels and bathrobes to use every day. Also under the sink cabinet, Secure a space for health meter fits neat. To achieve the orderly space (D type model room)](/images/shizuoka/hamamatsushinaka/35e05ce09.jpg) [Powder Room] The powder room has been given to build a hanging cupboard. It is convenient to organize, such as towels and bathrobes to use every day. Also under the sink cabinet, Secure a space for health meter fits neat. To achieve the orderly space (D type model room) ![Bathing-wash room. [Kagamiura storage with triple mirror] On the rear surface of the mirror marked with the anti-fog function, Storage rack that can organize, such as cosmetics and toiletries are provided (same specifications)](/images/shizuoka/hamamatsushinaka/35e05ce06.jpg) [Kagamiura storage with triple mirror] On the rear surface of the mirror marked with the anti-fog function, Storage rack that can organize, such as cosmetics and toiletries are provided (same specifications) ![Bathing-wash room. [Top plate integral Square type wash bowl] Stylish bowl design in the top plate and the integrated. Care is also easy, You can keep the cleanliness (same specifications)](/images/shizuoka/hamamatsushinaka/35e05ce05.jpg) [Top plate integral Square type wash bowl] Stylish bowl design in the top plate and the integrated. Care is also easy, You can keep the cleanliness (same specifications) Toilet![Toilet. [toilet] Adopted water-saving mute type of siphon borderless toilet. It is easy to clean dirt adhesion difficult antibacterial finish. Also standard with a dedicated hand washing counter to all types. It is a specification that combines the convenience and sense of quality (D type model room)](/images/shizuoka/hamamatsushinaka/35e05ce14.jpg) [toilet] Adopted water-saving mute type of siphon borderless toilet. It is easy to clean dirt adhesion difficult antibacterial finish. Also standard with a dedicated hand washing counter to all types. It is a specification that combines the convenience and sense of quality (D type model room) Balcony ・ terrace ・ Private garden![balcony ・ terrace ・ Private garden. [balcony] Balcony to be filled with the fresh wind warm sunshine is, Not only it can be utilized as an integral space between the living and opening the window, Gardening and table ・ Such as tea time by placing a chair, Way to enjoy depending on the idea will spread further (combining the sky to the D-type model room photo)](/images/shizuoka/hamamatsushinaka/35e05ce13.jpg) [balcony] Balcony to be filled with the fresh wind warm sunshine is, Not only it can be utilized as an integral space between the living and opening the window, Gardening and table ・ Such as tea time by placing a chair, Way to enjoy depending on the idea will spread further (combining the sky to the D-type model room photo) Receipt![Receipt. [Cloak] Secure a space for clothes can be plenty of storage in the main bedroom. Excellent functional, easy-to-use (same specifications)](/images/shizuoka/hamamatsushinaka/35e05ce02.jpg) [Cloak] Secure a space for clothes can be plenty of storage in the main bedroom. Excellent functional, easy-to-use (same specifications) Interior![Interior. [Master bedroom] The bedroom to feed tomorrow's excellent talent heal the tired, Plus a fine calm and peace. Cloak with excellent easy-to-use storage capacity has also been nestled (D type model room)](/images/shizuoka/hamamatsushinaka/35e05ce11.jpg) [Master bedroom] The bedroom to feed tomorrow's excellent talent heal the tired, Plus a fine calm and peace. Cloak with excellent easy-to-use storage capacity has also been nestled (D type model room) ![Interior. [Private room] Western-style rooms in which a large storage space, As well as the room to enjoy the study and hobbies, It is free to use to fit the life style, such as guest room (D type model room)](/images/shizuoka/hamamatsushinaka/35e05ce10.jpg) [Private room] Western-style rooms in which a large storage space, As well as the room to enjoy the study and hobbies, It is free to use to fit the life style, such as guest room (D type model room) ![Interior. [Japanese-style room] And the flavor of the sumese-style dignified hospitality is alive. You can take advantage of a variety of applications, such as the bedroom for guests (D type model room)](/images/shizuoka/hamamatsushinaka/35e05ce12.jpg) [Japanese-style room] And the flavor of the sumese-style dignified hospitality is alive. You can take advantage of a variety of applications, such as the bedroom for guests (D type model room) Other![Other. [Entrance full-length mirror] Height 1500mm to the entrance of the wall, Established a wide mirror of width 900mm, Production further to wide the entrance space. Going out before grooming check is also thorough ※ Some type ・ The mirror size of There is a difference (D type model room)](/images/shizuoka/hamamatsushinaka/35e05ce20.jpg) [Entrance full-length mirror] Height 1500mm to the entrance of the wall, Established a wide mirror of width 900mm, Production further to wide the entrance space. Going out before grooming check is also thorough ※ Some type ・ The mirror size of There is a difference (D type model room) Security![Security. [auto lock] In auto-lock system, Shared entrance and each dwelling unit entrance, Double check the visitors to the entrance of the two places to complex managed. It helps in the prevention of a suspicious person intrusion (conceptual diagram)](/images/shizuoka/hamamatsushinaka/35e05cf13.gif) [auto lock] In auto-lock system, Shared entrance and each dwelling unit entrance, Double check the visitors to the entrance of the two places to complex managed. It helps in the prevention of a suspicious person intrusion (conceptual diagram) ![Security. [24-hour security system] The anomalies in the dwelling unit employs a system to be monitored 24 hours a day. Senses the abnormal situation automatically transmitted to the security company the alarm. Confirmation of the situation, Contact the relevant organizations, Such as express guards, Speedy response will be taken (conceptual diagram)](/images/shizuoka/hamamatsushinaka/35e05cf15.gif) [24-hour security system] The anomalies in the dwelling unit employs a system to be monitored 24 hours a day. Senses the abnormal situation automatically transmitted to the security company the alarm. Confirmation of the situation, Contact the relevant organizations, Such as express guards, Speedy response will be taken (conceptual diagram) ![Security. [Security intercom with color monitor] Within each dwelling unit, Standard equipped with intercom with TV monitor. You can see the visitor even in the video as well as audio (main entrance only). Also, Hands-free type, It is also useful when the hand, such as cooking are busy (same specifications)](/images/shizuoka/hamamatsushinaka/35e05cf01.jpg) [Security intercom with color monitor] Within each dwelling unit, Standard equipped with intercom with TV monitor. You can see the visitor even in the video as well as audio (main entrance only). Also, Hands-free type, It is also useful when the hand, such as cooking are busy (same specifications) ![Security. [Security cameras with recording function] It installed a large number of security cameras on site. In addition to watch the life in preparation for the event of a situation, You can also expect the effect to suppress the suspicious person to enter the system or mischief (same specifications)](/images/shizuoka/hamamatsushinaka/35e05cf02.jpg) [Security cameras with recording function] It installed a large number of security cameras on site. In addition to watch the life in preparation for the event of a situation, You can also expect the effect to suppress the suspicious person to enter the system or mischief (same specifications) Features of the building![Features of the building. [appearance] Appearance dyeing ・ It is a design that incorporates the modern bright a modest taste of textile culture. Sharp facade that has been colored by border tile of muted colors, It exudes sophisticated beauty in harmony with cityscape, The dignity appearance shine in green around, Let foresee a new life (Rendering)](/images/shizuoka/hamamatsushinaka/35e05cf04.jpg) [appearance] Appearance dyeing ・ It is a design that incorporates the modern bright a modest taste of textile culture. Sharp facade that has been colored by border tile of muted colors, It exudes sophisticated beauty in harmony with cityscape, The dignity appearance shine in green around, Let foresee a new life (Rendering) ![Features of the building. [entrance] Entrance to become the face of the mansion, In harmony with streets of Konya-cho, It exudes the worthiness style and elegance to the place to greet the live person and guests (Rendering)](/images/shizuoka/hamamatsushinaka/35e05cf03.jpg) [entrance] Entrance to become the face of the mansion, In harmony with streets of Konya-cho, It exudes the worthiness style and elegance to the place to greet the live person and guests (Rendering) ![Features of the building. [Land Plan] To separate the pedestrian passage and the drive way, Adopt a walking vehicle separation flow line that are friendly to pedestrians. This is especially safe flow line design for the elderly and small children. Also it is nestled is Tsuboniwa feel the moisture and the emotion in the entrance, Magnificent and welcomed increase the visitors (site layout)](/images/shizuoka/hamamatsushinaka/35e05cf16.gif) [Land Plan] To separate the pedestrian passage and the drive way, Adopt a walking vehicle separation flow line that are friendly to pedestrians. This is especially safe flow line design for the elderly and small children. Also it is nestled is Tsuboniwa feel the moisture and the emotion in the entrance, Magnificent and welcomed increase the visitors (site layout) Earthquake ・ Disaster-prevention measures![earthquake ・ Disaster-prevention measures. [Emergency power generation equipment] Power failure due to, If the elevator in the apartment is no longer move, Operating the emergency self-generator, It will supply power to the elevator. Stockpile fuel, About about 12 hours of operation the amount available is reserved. Elevator during a power outage, Chakuyukashi to nearest floor do the emergency operation, Then will a certain period of time running for the upper floors of the residents evacuation (conceptual diagram)](/images/shizuoka/hamamatsushinaka/35e05cf05.gif) [Emergency power generation equipment] Power failure due to, If the elevator in the apartment is no longer move, Operating the emergency self-generator, It will supply power to the elevator. Stockpile fuel, About about 12 hours of operation the amount available is reserved. Elevator during a power outage, Chakuyukashi to nearest floor do the emergency operation, Then will a certain period of time running for the upper floors of the residents evacuation (conceptual diagram) Building structure![Building structure. [Pile foundation structure] Adopt a cast-in-place concrete pile by the structure calculated from the results of the ground survey. Sixteen piles and construction until the strong support layer of underground about 23.4m (N value 55), Will firmly support the building (conceptual diagram)](/images/shizuoka/hamamatsushinaka/35e05cf08.gif) [Pile foundation structure] Adopt a cast-in-place concrete pile by the structure calculated from the results of the ground survey. Sixteen piles and construction until the strong support layer of underground about 23.4m (N value 55), Will firmly support the building (conceptual diagram) ![Building structure. [Void Slab construction method] Adopted Void Slab construction method through the winding pipe into the slab. And clean room space is Features (conceptual diagram)](/images/shizuoka/hamamatsushinaka/35e05cf11.gif) [Void Slab construction method] Adopted Void Slab construction method through the winding pipe into the slab. And clean room space is Features (conceptual diagram) ![Building structure. [Thermal Insulation] External insulation on the roof and under the floor, An inner insulation applied to the outer wall, Achieve a comfortable indoor environment throughout the year. Energy-saving effect can be expected (conceptual diagram)](/images/shizuoka/hamamatsushinaka/35e05cf09.gif) [Thermal Insulation] External insulation on the roof and under the floor, An inner insulation applied to the outer wall, Achieve a comfortable indoor environment throughout the year. Energy-saving effect can be expected (conceptual diagram) ![Building structure. [wall ・ Floor structure] About thickness to Tosakai wall that separates the dwelling unit of 180 ・ Adopt a concrete wall of 220mm. Also floor slab is a thickness of up to about 300mm, Has been consideration to sound insulation (conceptual diagram)](/images/shizuoka/hamamatsushinaka/35e05cf10.gif) [wall ・ Floor structure] About thickness to Tosakai wall that separates the dwelling unit of 180 ・ Adopt a concrete wall of 220mm. Also floor slab is a thickness of up to about 300mm, Has been consideration to sound insulation (conceptual diagram) ![Building structure. [Welding closed rebar (except for some)] The band muscles to constrain the pillar main reinforcement of reinforced concrete, Adopt a joint-free welding closed rebar (except for some). So that the main reinforcement is not buckled by an earthquake, Concrete was restrained by a stronger force, Earthquake resistance of the pillars has been increased (conceptual diagram)](/images/shizuoka/hamamatsushinaka/35e05cf07.gif) [Welding closed rebar (except for some)] The band muscles to constrain the pillar main reinforcement of reinforced concrete, Adopt a joint-free welding closed rebar (except for some). So that the main reinforcement is not buckled by an earthquake, Concrete was restrained by a stronger force, Earthquake resistance of the pillars has been increased (conceptual diagram) ![Building structure. [Double reinforcement method (except for some)] Standard adopted double reinforcement assembling a rebar of the bearing wall to double. Strength compared to single reinforcement ・ Durability is improved, Crack is also difficult to occur structure (conceptual diagram)](/images/shizuoka/hamamatsushinaka/35e05cf12.gif) [Double reinforcement method (except for some)] Standard adopted double reinforcement assembling a rebar of the bearing wall to double. Strength compared to single reinforcement ・ Durability is improved, Crack is also difficult to occur structure (conceptual diagram) Other![Other. [Eco Jaws] High efficiency water heater with improved thermal efficiency dramatically. To reduce CO2 emissions, Grant also reduction of running cost, Environment to be friendly facilities in households (conceptual diagram)](/images/shizuoka/hamamatsushinaka/35e05cf14.gif) [Eco Jaws] High efficiency water heater with improved thermal efficiency dramatically. To reduce CO2 emissions, Grant also reduction of running cost, Environment to be friendly facilities in households (conceptual diagram) ![Other. [Double-glazing] Encapsulating the dry air between two glass plates. The excellent thermal insulation properties, To suppress the transmitted of hot air and cold air to the indoor from outdoor, It enhances the cooling and heating effect (conceptual diagram)](/images/shizuoka/hamamatsushinaka/35e05cf06.gif) [Double-glazing] Encapsulating the dry air between two glass plates. The excellent thermal insulation properties, To suppress the transmitted of hot air and cold air to the indoor from outdoor, It enhances the cooling and heating effect (conceptual diagram) Surrounding environment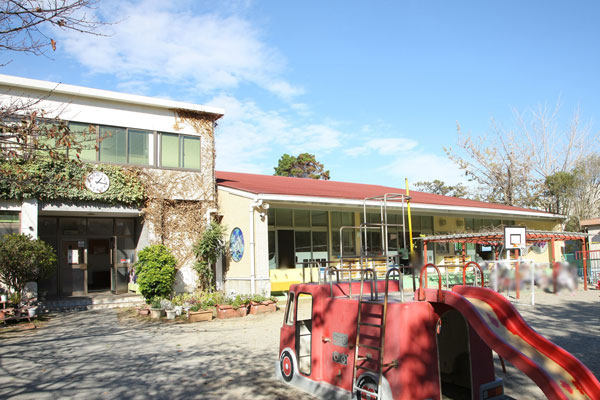 Matsushiro kindergarten (walk 11 minutes ・ About 810m) 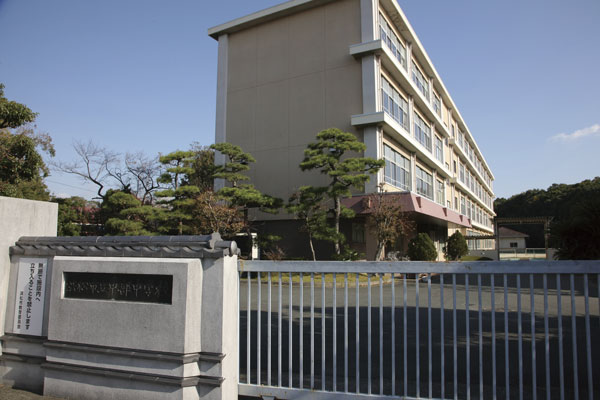 Central Junior High School (a 10-minute walk ・ About 780m) 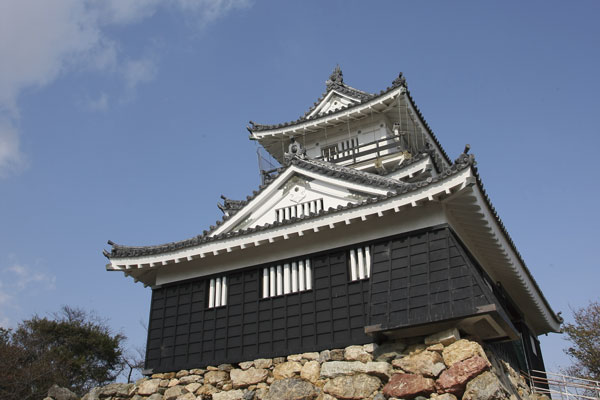 Hamamatsu Castle Park (7 min walk ・ About 560m) 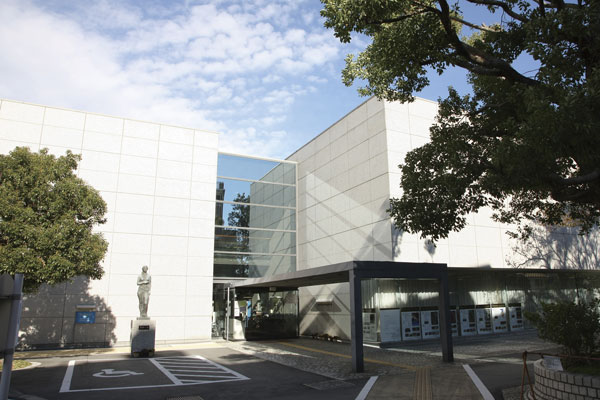 City Central Library (3-minute walk ・ About 200m) Floor: 2LDK + S ・ 3LDK, occupied area: 72.26 sq m, Price: 30.7 million yen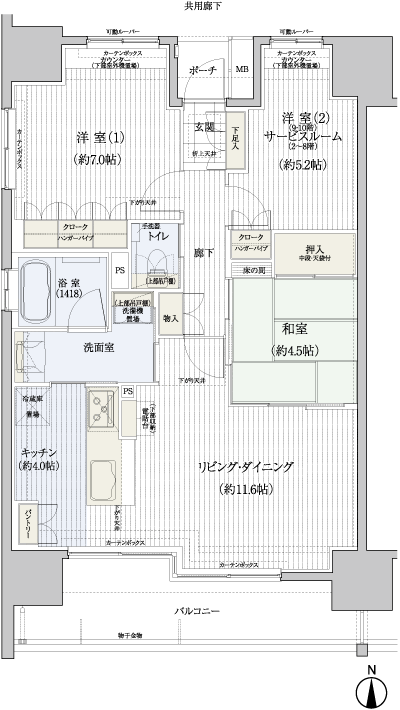 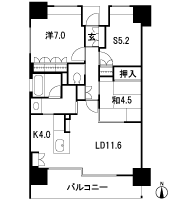 Floor: 1LDK + S ・ 2LDK, occupied area: 65.44 sq m, Price: 26.4 million yen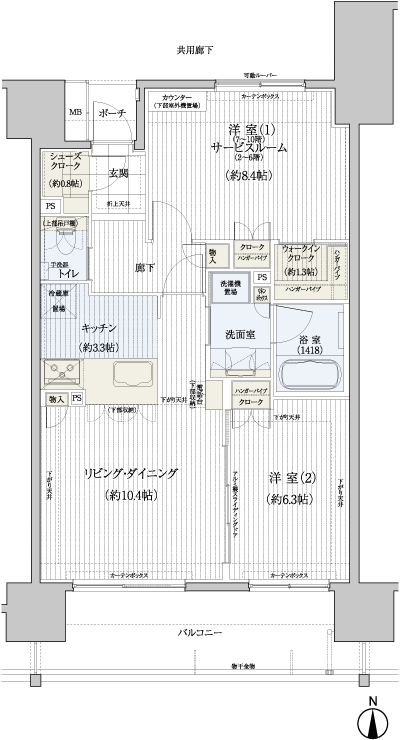 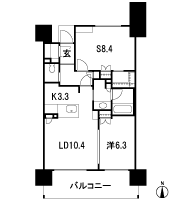 Floor: 3LDK, occupied area: 91.39 sq m, Price: 35.2 million yen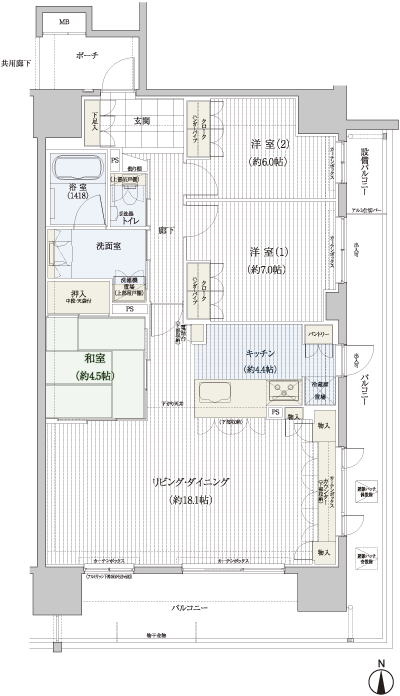 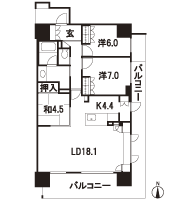 Floor: 2LDK, occupied area: 60.68 sq m, price: 24 million yen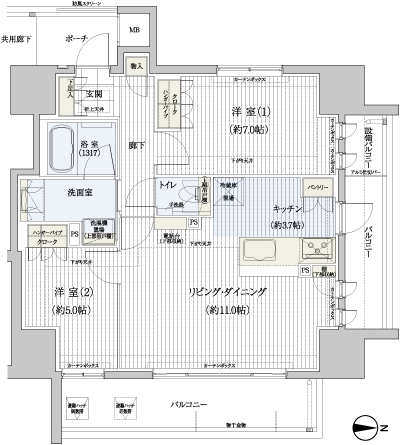 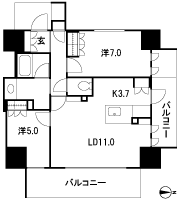 Location | |||||||||||||||||||||||||||||||||||||||||||||||||||||||||||||||||||||||||||||||||||||||||||||||||||||||||