Investing in Japanese real estate
2014March
29,300,000 yen ~ 34,300,000 yen, 3LDK ・ 3LDK + S (storeroom), 73.09 sq m ~ 86.87 sq m
New Apartments » Tokai » Shizuoka Prefecture » Hamamatsu City, Naka-ku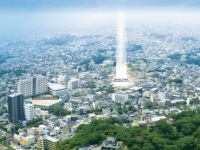 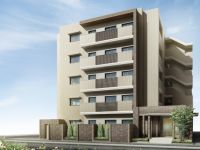
Surrounding environment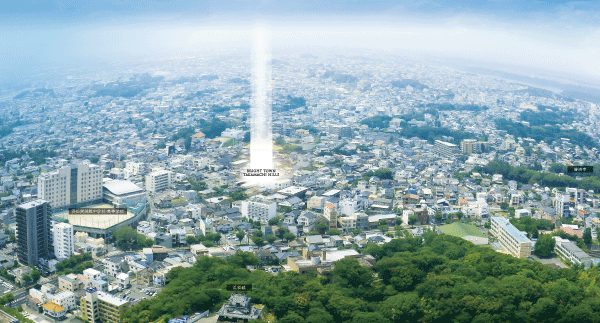 And subjected to a CG synthesis of light or the like to an aerial photograph of the peripheral site (July 2013 shooting), In fact a slightly different Buildings and facilities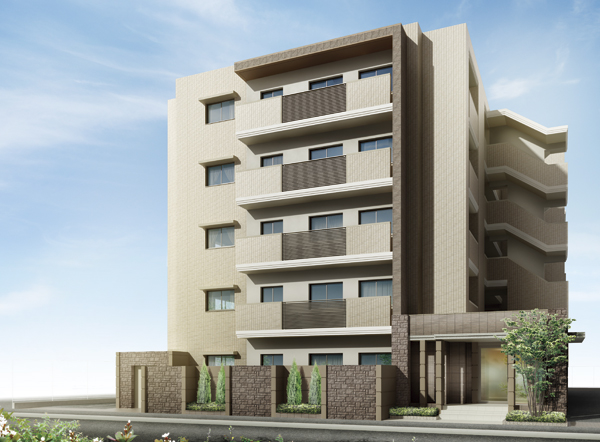 In the calm some appearance that the earth color tones, Conspicuously eye-catching contrast of materials. A straight line leading to the top from the entrance to relaxed, You portray a sophisticated beauty (Exterior view) 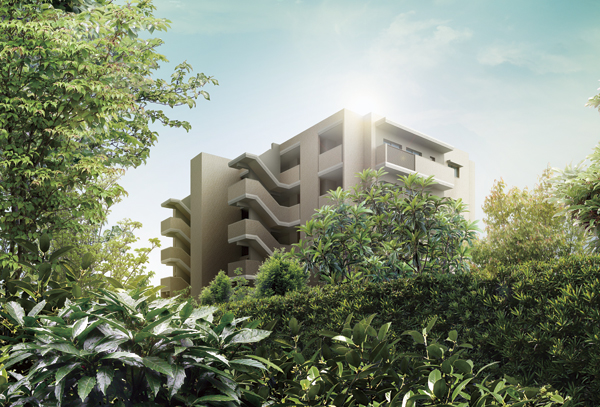 Along with the full sense of openness of the hill unique view can be obtained, It is filled with a refreshing breeze and plenty of sunshine ※ View is not intended to be guaranteed in the future (Exterior view) 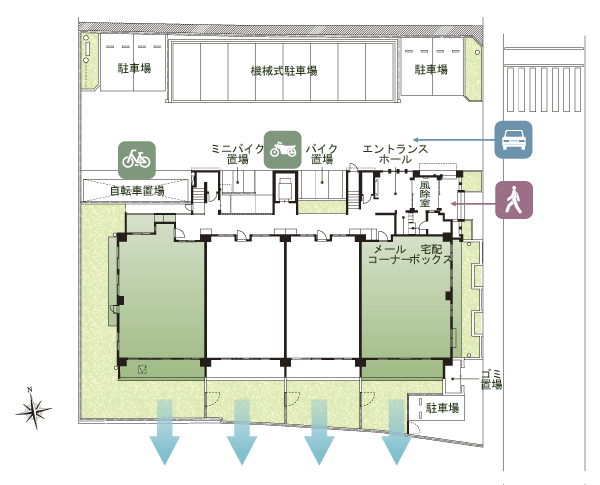 Taking advantage of the square grounds shape, We land plan in pursuit of ease of use are available. In affluent design of one floor 4 House, Independence and privacy properties have been increased (site layout) Surrounding environment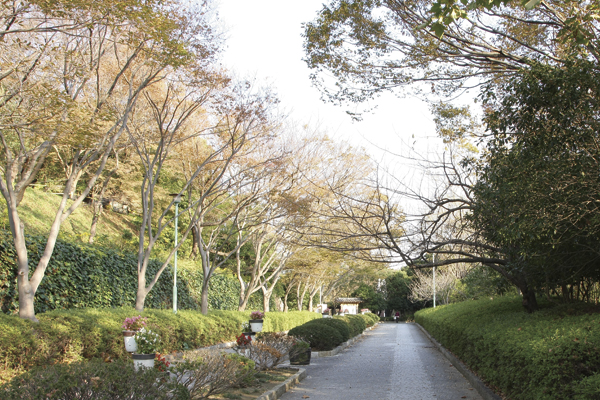 106800 sq Hamamatsu Castle Park, which boasts the size of the m. There are a number of spot such as a central lawn and Japanese garden, Has been popular as Central Park in Hamamatsu (Hamamatsu Castle Park) 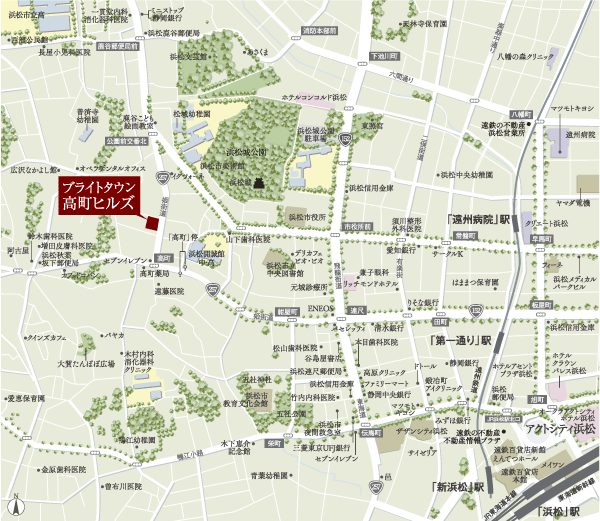 Daily shopping Ya, More comfortable holiday leisure. You can speed access to the convenience of the center (local guide map) Kitchen![Kitchen. [kitchen] Open type of system kitchen that combines the goodness and the sophisticated design of the usability. Kitchen still "happy" makes us enjoy the life equipment has been stocked (taken by Bright Town Konya-cho, model room (D type))](/images/shizuoka/hamamatsushinaka/d4e435e01.jpg) [kitchen] Open type of system kitchen that combines the goodness and the sophisticated design of the usability. Kitchen still "happy" makes us enjoy the life equipment has been stocked (taken by Bright Town Konya-cho, model room (D type)) ![Kitchen. [Water purification function shower faucet] By removing such impurities, Built-in water purifier has been standard equipment to provide the delicious water ※ Photo optional specifications (same specifications)](/images/shizuoka/hamamatsushinaka/d4e435e02.jpg) [Water purification function shower faucet] By removing such impurities, Built-in water purifier has been standard equipment to provide the delicious water ※ Photo optional specifications (same specifications) ![Kitchen. [Wide sink (silent sink)] Large wok and vegetables also easy to wash wide sink. Cleanup, such as dishwashing is smooth (same specifications)](/images/shizuoka/hamamatsushinaka/d4e435e03.jpg) [Wide sink (silent sink)] Large wok and vegetables also easy to wash wide sink. Cleanup, such as dishwashing is smooth (same specifications) ![Kitchen. [Stainless steel boot-shaped range hood] Large range hood with excellent suction force of the smoke and smell. In stainless steel clean design, It is easy to clean (same specifications)](/images/shizuoka/hamamatsushinaka/d4e435e04.jpg) [Stainless steel boot-shaped range hood] Large range hood with excellent suction force of the smoke and smell. In stainless steel clean design, It is easy to clean (same specifications) ![Kitchen. [IH cooking heater] Easy to clean flat, Also, Because without a fire it can be used with confidence from the elderly to children ※ Photo optional specifications (same specifications)](/images/shizuoka/hamamatsushinaka/d4e435e05.jpg) [IH cooking heater] Easy to clean flat, Also, Because without a fire it can be used with confidence from the elderly to children ※ Photo optional specifications (same specifications) ![Kitchen. [Kitchen counter lower receiving] Kitchen counter living room ・ The dining side, Storage space is provided. Life accessories such as, This is useful when you want to immediately out. ※ Some types are established the pantry (same specifications)](/images/shizuoka/hamamatsushinaka/d4e435e07.jpg) [Kitchen counter lower receiving] Kitchen counter living room ・ The dining side, Storage space is provided. Life accessories such as, This is useful when you want to immediately out. ※ Some types are established the pantry (same specifications) ![Kitchen. [Slide storage] It is likely to take out tableware and heavy cookware that was closed in the back, Drawer slide storage that can be used and has been adopted. It is software with a closing function which closes quietly slowly (same specifications)](/images/shizuoka/hamamatsushinaka/d4e435e08.jpg) [Slide storage] It is likely to take out tableware and heavy cookware that was closed in the back, Drawer slide storage that can be used and has been adopted. It is software with a closing function which closes quietly slowly (same specifications) ![Kitchen. [Enamel kitchen panel] Around stove, Seamlessly, Adopt dirt easy enamel panel wiping. Keep the kitchen bright and clean (same specifications)](/images/shizuoka/hamamatsushinaka/d4e435e09.jpg) [Enamel kitchen panel] Around stove, Seamlessly, Adopt dirt easy enamel panel wiping. Keep the kitchen bright and clean (same specifications) ![Kitchen. [Dish washing and drying machine] It is a simple pull-out type and out of crockery. It eliminates the need of cleaning up, It enhances the housework efficiency. Water-saving ・ Excellent in energy saving, It is also environmentally friendly (same specifications)](/images/shizuoka/hamamatsushinaka/d4e435e10.jpg) [Dish washing and drying machine] It is a simple pull-out type and out of crockery. It eliminates the need of cleaning up, It enhances the housework efficiency. Water-saving ・ Excellent in energy saving, It is also environmentally friendly (same specifications) ![Kitchen. [Width wood storage] Effective use of the Habaki part, which has been in the dead space. It takes an active part in the storage of stock goods such as canned (same specifications)](/images/shizuoka/hamamatsushinaka/d4e435e11.jpg) [Width wood storage] Effective use of the Habaki part, which has been in the dead space. It takes an active part in the storage of stock goods such as canned (same specifications) Bathing-wash room![Bathing-wash room. [Bathroom] Convenient bathroom heating ventilation dryer has been adopted in the drying of laundry. Remove the moisture that causes mold and condensation, Winter is working as a preliminary heating of the previous bathing. Also, Automatic hot water clad in one switch ・ Auto reheating ・ Can be automatically kept warm. It was convenient also has a hot water button (shooting at Bright Town Konya-cho, model room (D type))](/images/shizuoka/hamamatsushinaka/d4e435e12.jpg) [Bathroom] Convenient bathroom heating ventilation dryer has been adopted in the drying of laundry. Remove the moisture that causes mold and condensation, Winter is working as a preliminary heating of the previous bathing. Also, Automatic hot water clad in one switch ・ Auto reheating ・ Can be automatically kept warm. It was convenient also has a hot water button (shooting at Bright Town Konya-cho, model room (D type)) ![Bathing-wash room. [Powder Room] The powder room with a clean feeling, Easy to clean the ceiling plate integral Square type wash bowl Ya, Troubled in the housing tend to health meter space have been installed (photographed by Bright Town Konya-cho, model room (D type))](/images/shizuoka/hamamatsushinaka/d4e435e14.jpg) [Powder Room] The powder room with a clean feeling, Easy to clean the ceiling plate integral Square type wash bowl Ya, Troubled in the housing tend to health meter space have been installed (photographed by Bright Town Konya-cho, model room (D type)) ![Bathing-wash room. [Kagamiura housed with three-sided vanity] On the rear surface of the mirror marked with the anti-fog function, Storage rack that can organize, such as cosmetics and toiletries are provided (same specifications)](/images/shizuoka/hamamatsushinaka/d4e435e15.jpg) [Kagamiura housed with three-sided vanity] On the rear surface of the mirror marked with the anti-fog function, Storage rack that can organize, such as cosmetics and toiletries are provided (same specifications) ![Bathing-wash room. [Top plate integral Square type wash bowl] Top plate and a stylish bowl design of integrated. Care is also easy, You can keep the cleanliness (same specifications)](/images/shizuoka/hamamatsushinaka/d4e435e16.jpg) [Top plate integral Square type wash bowl] Top plate and a stylish bowl design of integrated. Care is also easy, You can keep the cleanliness (same specifications) ![Bathing-wash room. [Health meter space] Secure a space for health meter fits neat is under the sink cabinet. To achieve the orderly space (same specifications)](/images/shizuoka/hamamatsushinaka/d4e435e17.jpg) [Health meter space] Secure a space for health meter fits neat is under the sink cabinet. To achieve the orderly space (same specifications) Toilet![Toilet. [toilet] Borderless Tornado cleaning of water-saving mute type toilet bowl. It is easy to clean dirt adhesion difficult antibacterial finish. Standard equipped with a dedicated hand washing counter to all types. It is a specification that combines the convenience and sense of quality. Is also installed further hanging cupboard (taken by Bright Town Konya-cho, model room (D type))](/images/shizuoka/hamamatsushinaka/d4e435e13.jpg) [toilet] Borderless Tornado cleaning of water-saving mute type toilet bowl. It is easy to clean dirt adhesion difficult antibacterial finish. Standard equipped with a dedicated hand washing counter to all types. It is a specification that combines the convenience and sense of quality. Is also installed further hanging cupboard (taken by Bright Town Konya-cho, model room (D type)) Security![Security. [auto lock] Double check the visitors a shared entrance and two of the front door of each dwelling unit entrance to complex managed. It helps in the prevention of a suspicious person intrusion (conceptual diagram)](/images/shizuoka/hamamatsushinaka/d4e435f09.gif) [auto lock] Double check the visitors a shared entrance and two of the front door of each dwelling unit entrance to complex managed. It helps in the prevention of a suspicious person intrusion (conceptual diagram) ![Security. [surveillance camera] It installed a large number of security cameras on site. In addition to watch the life in preparation for the event of a situation, You can also expect the effect of preventing the suspicious person to enter the system or mischief (same specifications)](/images/shizuoka/hamamatsushinaka/d4e435f10.jpg) [surveillance camera] It installed a large number of security cameras on site. In addition to watch the life in preparation for the event of a situation, You can also expect the effect of preventing the suspicious person to enter the system or mischief (same specifications) ![Security. [24-hour security system] The anomalies in the dwelling unit is a system to be monitored 24 hours a day. Senses the abnormal situation automatically transmitted to the security company the alarm. Confirmation of the situation, Contact the relevant organizations, Such as express guards, Speedy response will be taken (conceptual diagram)](/images/shizuoka/hamamatsushinaka/d4e435f11.gif) [24-hour security system] The anomalies in the dwelling unit is a system to be monitored 24 hours a day. Senses the abnormal situation automatically transmitted to the security company the alarm. Confirmation of the situation, Contact the relevant organizations, Such as express guards, Speedy response will be taken (conceptual diagram) ![Security. [Security intercom with color monitor] Within each dwelling unit, Standard equipped with intercom with TV monitor. You can see the visitor even in the video as well as audio (main entrance only). Also, Since the hands-free type, It is also useful when you are busy hands in such dishes (same specifications)](/images/shizuoka/hamamatsushinaka/d4e435f12.jpg) [Security intercom with color monitor] Within each dwelling unit, Standard equipped with intercom with TV monitor. You can see the visitor even in the video as well as audio (main entrance only). Also, Since the hands-free type, It is also useful when you are busy hands in such dishes (same specifications) Building structure![Building structure. [Thermal Insulation] External insulation on the roof and under the floor, An inner insulation applied to the outer wall, Achieve a comfortable indoor environment throughout the year. Energy-saving effect can be expected (conceptual diagram)](/images/shizuoka/hamamatsushinaka/d4e435f02.gif) [Thermal Insulation] External insulation on the roof and under the floor, An inner insulation applied to the outer wall, Achieve a comfortable indoor environment throughout the year. Energy-saving effect can be expected (conceptual diagram) ![Building structure. [Double-glazing] Encapsulating the dry air between two glass plates. Exhibit excellent thermal insulation properties, To suppress the transmitted of hot air and cold air to the indoor from outdoor, It enhances the cooling and heating effect (conceptual diagram)](/images/shizuoka/hamamatsushinaka/d4e435f03.gif) [Double-glazing] Encapsulating the dry air between two glass plates. Exhibit excellent thermal insulation properties, To suppress the transmitted of hot air and cold air to the indoor from outdoor, It enhances the cooling and heating effect (conceptual diagram) ![Building structure. [Direct foundation engineering] By ground survey in the field, Is performed grasp of firmness and tightness degree and soil layer configuration of the ground, as a result, This plan area has a support layer near the surface of the earth, There is no need for it to support the building to build a concrete pile, It has "direct basis" method is adopted to support directly in the ground. Implement the plate loading test before construction work. Earth strength required is confirmed by the structural calculation, Have been constructed (conceptual diagram)](/images/shizuoka/hamamatsushinaka/d4e435f04.gif) [Direct foundation engineering] By ground survey in the field, Is performed grasp of firmness and tightness degree and soil layer configuration of the ground, as a result, This plan area has a support layer near the surface of the earth, There is no need for it to support the building to build a concrete pile, It has "direct basis" method is adopted to support directly in the ground. Implement the plate loading test before construction work. Earth strength required is confirmed by the structural calculation, Have been constructed (conceptual diagram) ![Building structure. [Welding closed rebar (except for some)] The band muscles to constrain the pillar main reinforcement of reinforced concrete, Adopt a joint-free welding closed rebar (except for some). So that the main reinforcement is not buckled by, such as during an earthquake, Concrete was restrained by a stronger force, Earthquake resistance of the pillars has been increased (conceptual diagram)](/images/shizuoka/hamamatsushinaka/d4e435f05.gif) [Welding closed rebar (except for some)] The band muscles to constrain the pillar main reinforcement of reinforced concrete, Adopt a joint-free welding closed rebar (except for some). So that the main reinforcement is not buckled by, such as during an earthquake, Concrete was restrained by a stronger force, Earthquake resistance of the pillars has been increased (conceptual diagram) ![Building structure. [Double reinforcement method (except for some)] Standard adopted double reinforcement assembling a rebar of the bearing wall to double. Strength compared to the company's conventional single reinforcement ・ Durability is improved, Crack is also difficult to occur structure (conceptual diagram)](/images/shizuoka/hamamatsushinaka/d4e435f06.gif) [Double reinforcement method (except for some)] Standard adopted double reinforcement assembling a rebar of the bearing wall to double. Strength compared to the company's conventional single reinforcement ・ Durability is improved, Crack is also difficult to occur structure (conceptual diagram) ![Building structure. [Void Slab construction method] Void Slab method through the winding pipe in the slab is adopted. And clean room space is Features (conceptual diagram)](/images/shizuoka/hamamatsushinaka/d4e435f07.gif) [Void Slab construction method] Void Slab method through the winding pipe in the slab is adopted. And clean room space is Features (conceptual diagram) ![Building structure. [wall ・ Floor structure] Adopted concrete wall having a thickness of about 200mm in Tosakai wall separating the dwelling unit. Also floor slab is a thickness of up to about 300mm, Has been consideration to sound insulation (conceptual diagram)](/images/shizuoka/hamamatsushinaka/d4e435f08.gif) [wall ・ Floor structure] Adopted concrete wall having a thickness of about 200mm in Tosakai wall separating the dwelling unit. Also floor slab is a thickness of up to about 300mm, Has been consideration to sound insulation (conceptual diagram) ![Building structure. [concrete] The company design criteria strength in conventional building is about 21 ~ 24N / Although mm2 about concrete is used, About 27 with a compressive strength of about 330kg per maximum 1c sq m in the property ~ 33N / Use the concrete of m sq m. Also water-cement ratio ※ It kept 1 to 50% or less, Degradation measures from the concrete surface have been made ※ 1 is a water-cement ratio is obtained by dividing the weight of the water by the weight of the cement (conceptual diagram)](/images/shizuoka/hamamatsushinaka/d4e435f18.gif) [concrete] The company design criteria strength in conventional building is about 21 ~ 24N / Although mm2 about concrete is used, About 27 with a compressive strength of about 330kg per maximum 1c sq m in the property ~ 33N / Use the concrete of m sq m. Also water-cement ratio ※ It kept 1 to 50% or less, Degradation measures from the concrete surface have been made ※ 1 is a water-cement ratio is obtained by dividing the weight of the water by the weight of the cement (conceptual diagram) Other![Other. [Eco Jaws] High efficiency water heater with improved thermal efficiency dramatically. To reduce CO2, Grant also reduction of running cost, Friendly facilities in households (logo)](/images/shizuoka/hamamatsushinaka/d4e435f01.gif) [Eco Jaws] High efficiency water heater with improved thermal efficiency dramatically. To reduce CO2, Grant also reduction of running cost, Friendly facilities in households (logo) ![Other. [LED lighting] High energy efficiency, Replacement cycle is also long for the Features. The company power consumption compared to traditional incandescent bulb of about 8 minutes 1, Life is about 40 times (same specifications)](/images/shizuoka/hamamatsushinaka/d4e435f14.jpg) [LED lighting] High energy efficiency, Replacement cycle is also long for the Features. The company power consumption compared to traditional incandescent bulb of about 8 minutes 1, Life is about 40 times (same specifications) Surrounding environment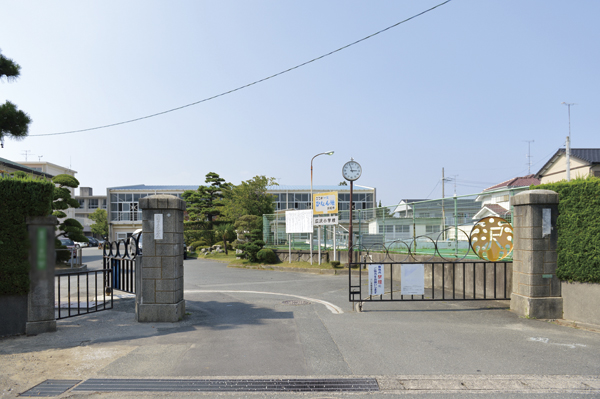 Municipal Hirosawa elementary school (14 mins ・ About 1060m) 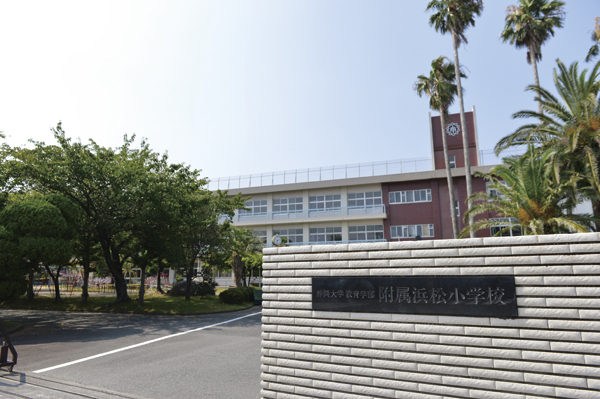 Shizuoka University Faculty of Education Hamamatsu Elementary School (18 mins ・ About 1400m) 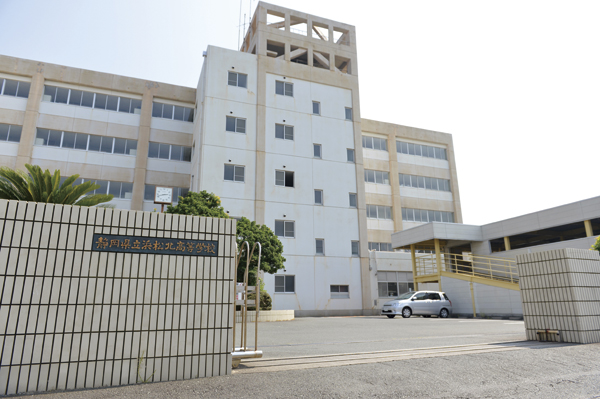 Prefectural Hamamatsu Kita High School (14 mins ・ About 1060m) 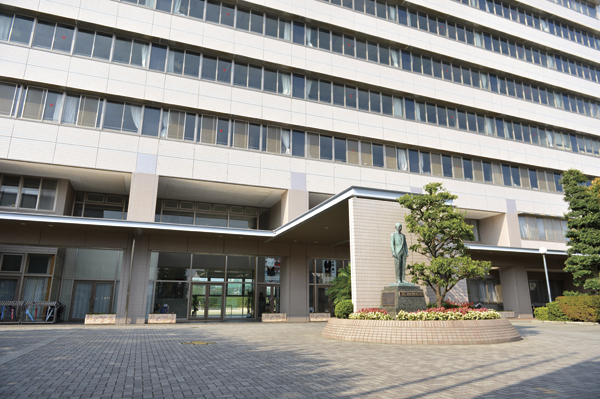 School corporation Seishin Gakuen Hamamatsu HirakiMakoto Hall High School (3-minute walk ・ About 240m) 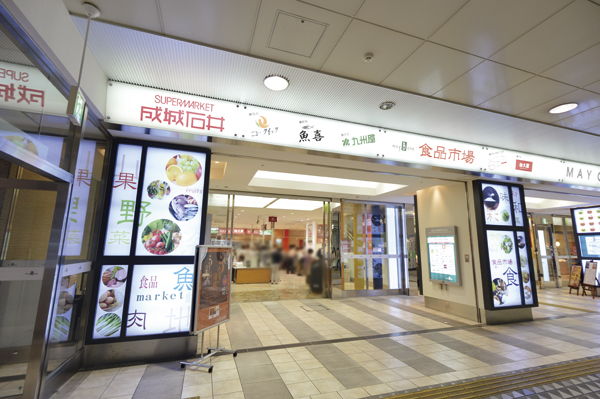 Seijo Ishii Hamamatsu Meiwan store (a 20-minute walk ・ About 1600m) 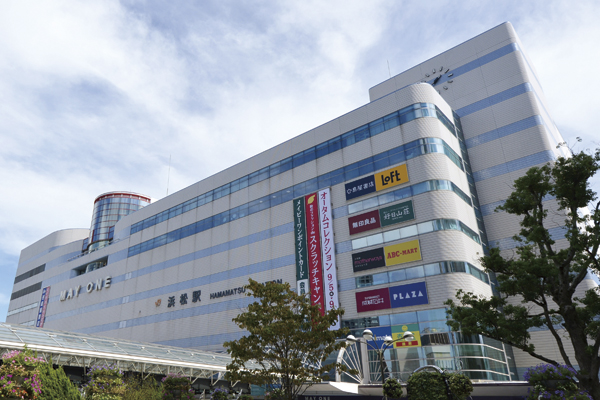 JR "Hamamatsu" station (20 minutes walk ・ About 1600m) 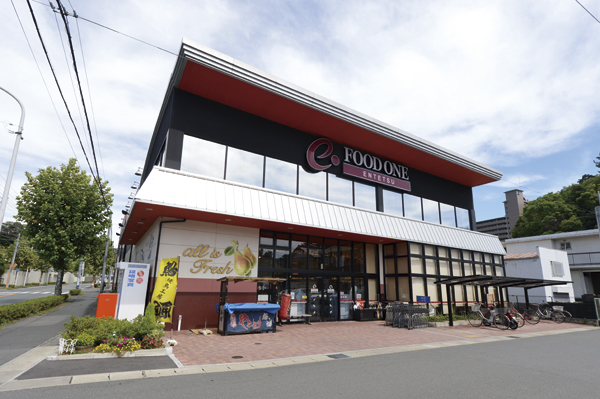 Food One Kamoe store (18 mins ・ About 1400m) 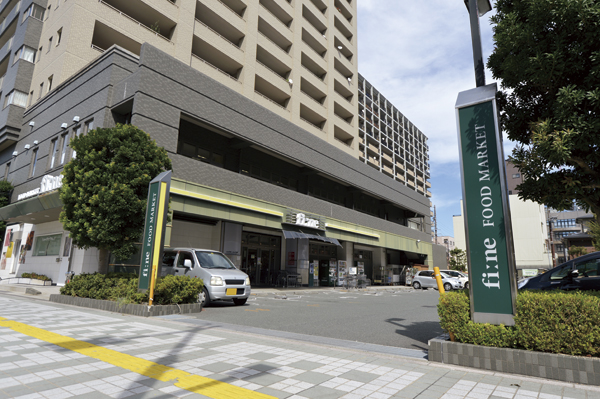 Food Market Fine (walk 16 minutes ・ About 1220m) 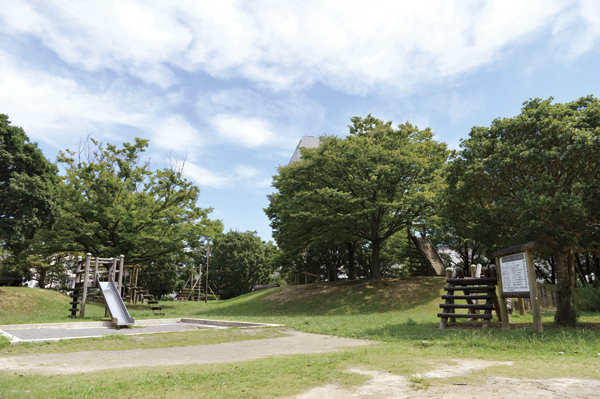 Adventure Square (a 10-minute walk ・ About 750m) 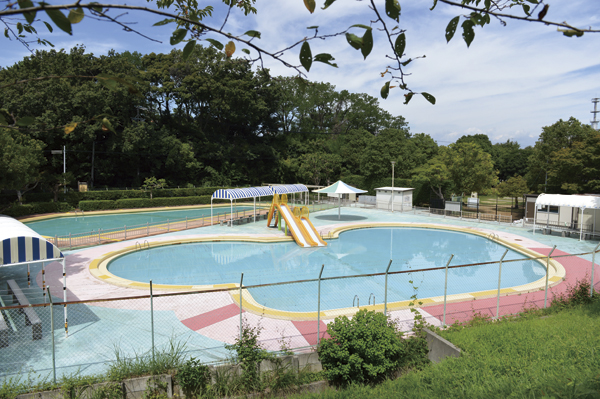 Children's Pool (10-minute walk ・ About 750m) 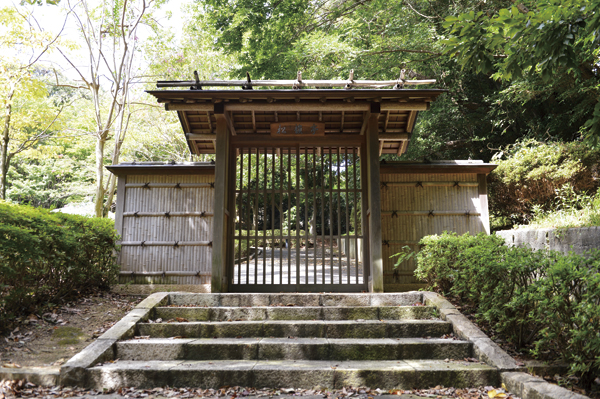 Tearoom "Shointei" (a 9-minute walk ・ About 720m) Floor: 3LDK + S + TR, the occupied area: 86.87 sq m, Price: 34.3 million yen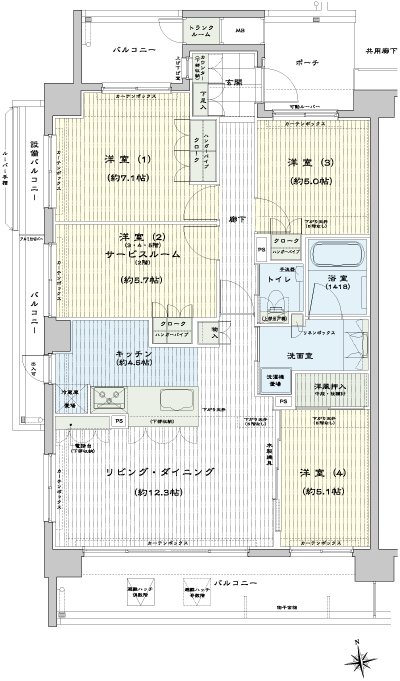 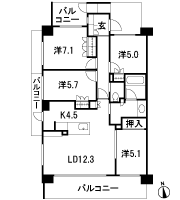 Floor: 3LDK + S + TR, the occupied area: 86.87 sq m, Price: 33.8 million yen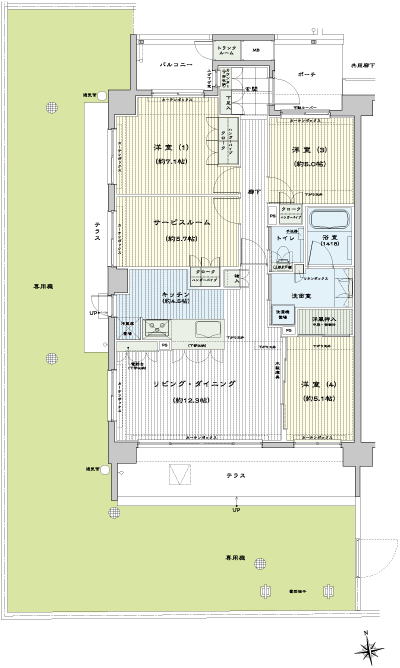 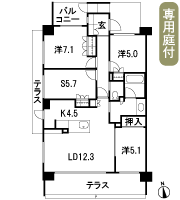 Floor: 3LDK + WIC + TR, the occupied area: 77.49 sq m, Price: 29,900,000 yen ・ 32,600,000 yen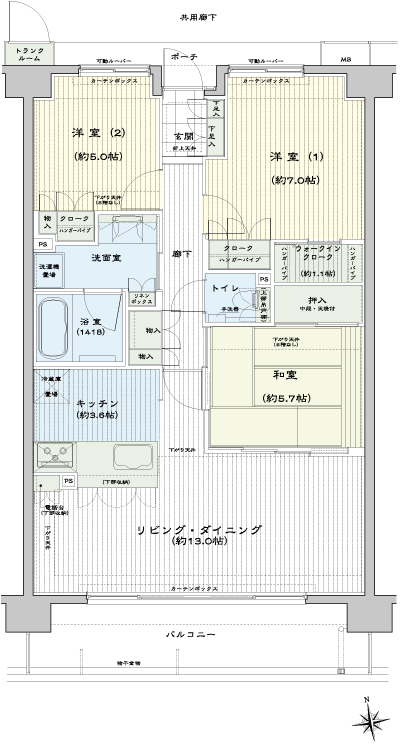 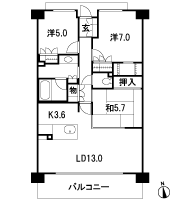 Floor: 3LDK + WIC + TR, the occupied area: 77.49 sq m, Price: 29.4 million yen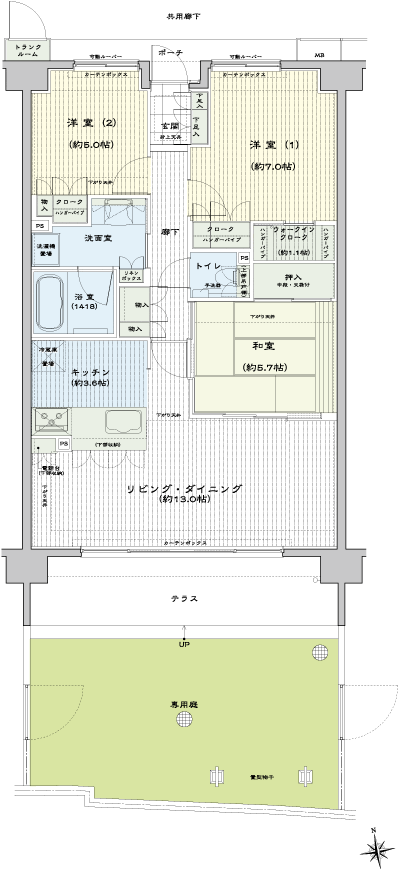 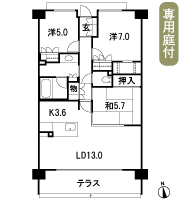 Floor: 3LDK + WIC + TR + extra space, occupied area: 73.09 sq m, Price: 29,300,000 yen ~ 32,100,000 yen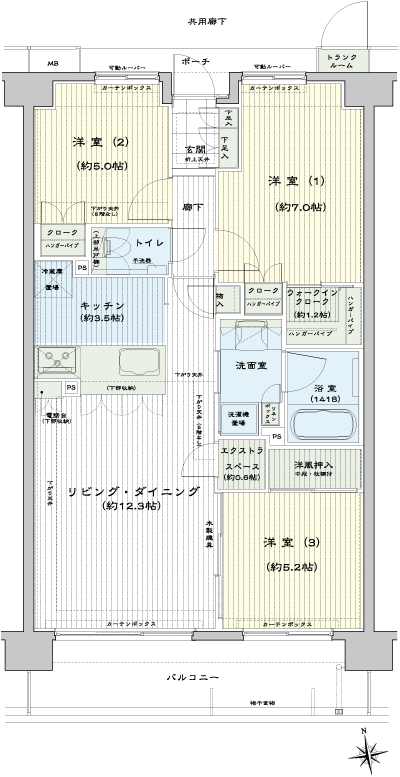 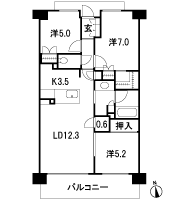 Location | |||||||||||||||||||||||||||||||||||||||||||||||||||||||||||||||||||||||||||||||||||||||||||||||||||||||||