New Apartments » Tokai » Shizuoka Prefecture » Hamamatsu Nishi-ku
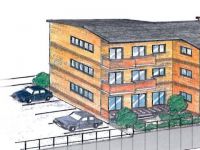 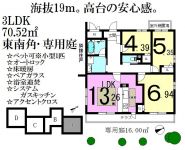
| Property name 物件名 | | [New construction] Atopia Saito stand 14.3 million yen (3LDK) 【新築】アートピア西都台 1430万円(3LDK) | Units sold 販売戸数 | | 1 units 1戸 | Price 価格 | | 14.3 million yen 1430万円 | Administrative expense 管理費 | | 4100 yen / Month (consignment (cyclic)) 4100円/月(委託(巡回)) | Repair reserve 修繕積立金 | | 2100 yen / Month 2100円/月 | Expenses 諸費用 | | Deposit: $ 10,000, Internet flat rate: 1000 yen / Month, Repair reserve lump sum: 220,000 yen / Bulk, Management reserve, Lump earthquake insurance each: 22,000 yen / Bulk, Rent: 11,000 yen / Month 保証金:100万円、インターネット定額料金:1000円/月、修繕積立一時金:22万円/一括、管理準備金、地震保険一時金各:2万2000円/一括、地代:1万1000円/月 | Floor plan 間取り | | 3LDK 3LDK | Occupied area 専有面積 | | 70.52 sq m (21.33 tsubo) (center line of wall) 70.52m2(21.33坪)(壁芯) | Other area その他面積 | | Private garden: 16 sq m (use fee Mu) 専用庭:16m2(使用料無) | Completion date 完成時期(築年月) | | September 2013 2013年9月 | Whereabouts floor 所在階 | | 1st floor 1階 | Direction 向き | | Southeast 南東 | Location 所在地 | | Hamamatsu, Shizuoka Prefecture, Nishi-ku, Nishikamoe cho 静岡県浜松市西区西鴨江町 | Traffic 交通 | | Totetsu bus "Citrobacter east" walk 3 minutes 遠鉄バス「志都呂東」歩3分
| Total units 総戸数 | | 12 units 12戸 | Structure-storey 構造・階建て | | RC3 story RC3階建 | Site of the right form 敷地の権利形態 | | General leasehold (leasehold), Leasehold period new 52 years, Leasehold deposit surrender during the return. , Leasehold setting registration consultation, Rent revisions are revised every three years, Revised after the rent is determined by prior consultation, Transfer of leasehold ・ Sublease Allowed (consent not required, Consent fee TBD) 一般定期借地権(賃借権)、借地期間新規52年、借地保証金は解約時返還。、借地権設定登記相談、賃料改定は3年毎に改定、改定後賃料は事前協議により決定、借地権の譲渡・転貸可(承諾不要、承諾料未定) | Use district 用途地域 | | One dwelling 1種住居 | Parking lot 駐車場 | | Site (4000 yen / Month) 敷地内(4000円/月) | Company profile 会社概要 | | <Mediation> Shizuoka Governor (12) Article 003369 No. Hausudu! Hamamatsu Sanarudai shop Taisei Shoji Co., Ltd. Yubinbango432-8021 Shizuoka Prefecture medium Hamamatsu City District Sanarudai 1-2-26 Taisei Building 1F <仲介>静岡県知事(12)第003369号ハウスドゥ!浜松佐鳴台店大成商事(株)〒432-8021 静岡県浜松市中区佐鳴台1-2-26大成ビル1F | Contact お問い合せ先 | | ! Hausudu Hamamatsu Sanarudai shop Taisei Shoji (Ltd.) TEL: 0800-603-6443 [Toll free] mobile phone ・ Also available from PHS
Caller ID is not notified
Please contact the "saw SUUMO (Sumo)"
If it does not lead, If the real estate company
License number: Shizuoka Governor (12) Article 003 369 Issue trading aspect: <mediation> Hours: 9:00 ~ 18:00 / Regular holiday: water ハウスドゥ!浜松佐鳴台店大成商事(株)TEL:0800-603-6443【通話料無料】携帯電話・PHSからもご利用いただけます
発信者番号は通知されません
「SUUMO(スーモ)を見た」と問い合わせください
つながらない方、不動産会社の方は
免許番号:静岡県知事(12)第003369号取引態様:<仲介>営業時間:9:00 ~ 18:00 / 定休日:水
| Construction 施工 | | (Ltd.) Usamigumi (株)宇佐美組 |
Local appearance photo現地外観写真 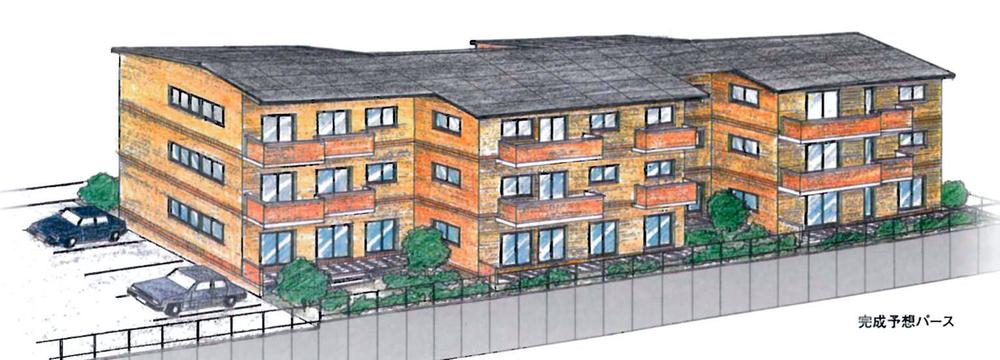 Scheduled for completion Perth
完成予定パース
Floor plan間取り図 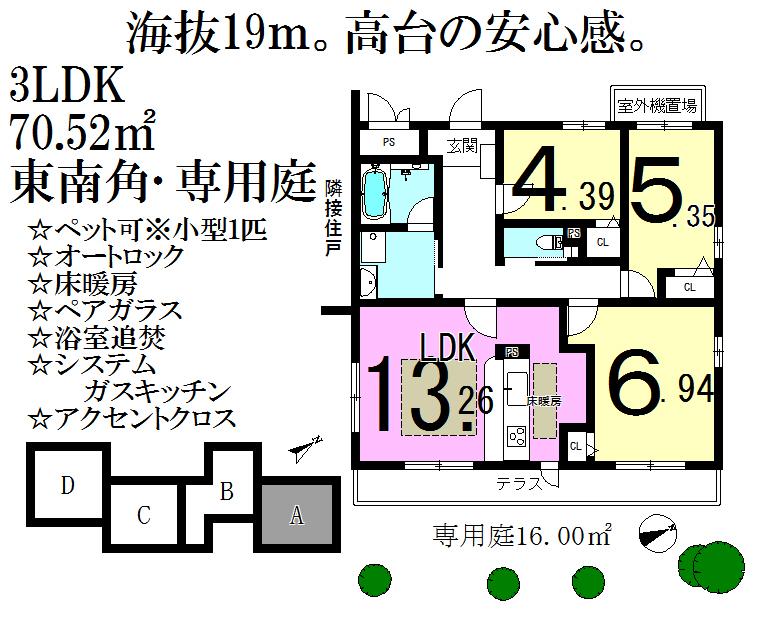 3LDK, Price 14.3 million yen, Occupied area 70.52 sq m
3LDK、価格1430万円、専有面積70.52m2
Local appearance photo現地外観写真 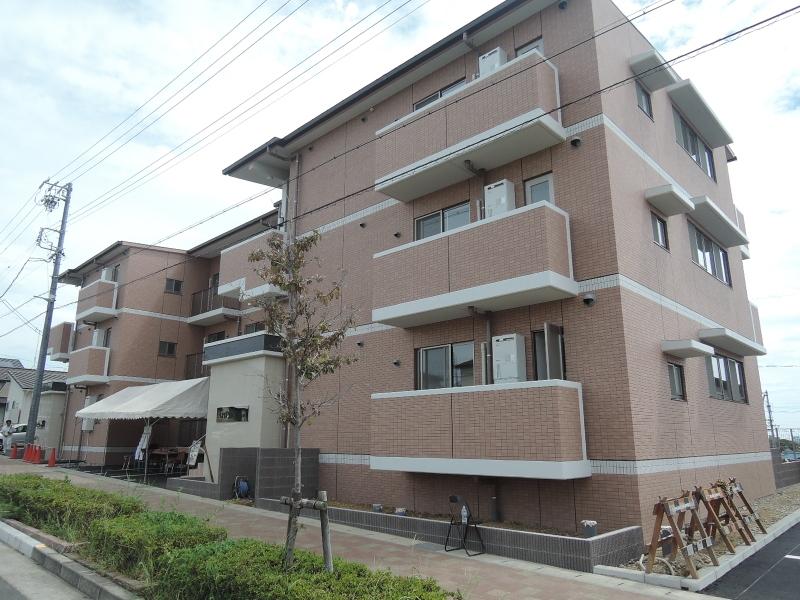 All 12 units, Entrance There are two places, 1 is a floor 4 House, but is the design of 2 House sensation.
全12戸、エントランスは2ヶ所有り、1フロア4邸ですが2邸感覚の設計です。
Livingリビング 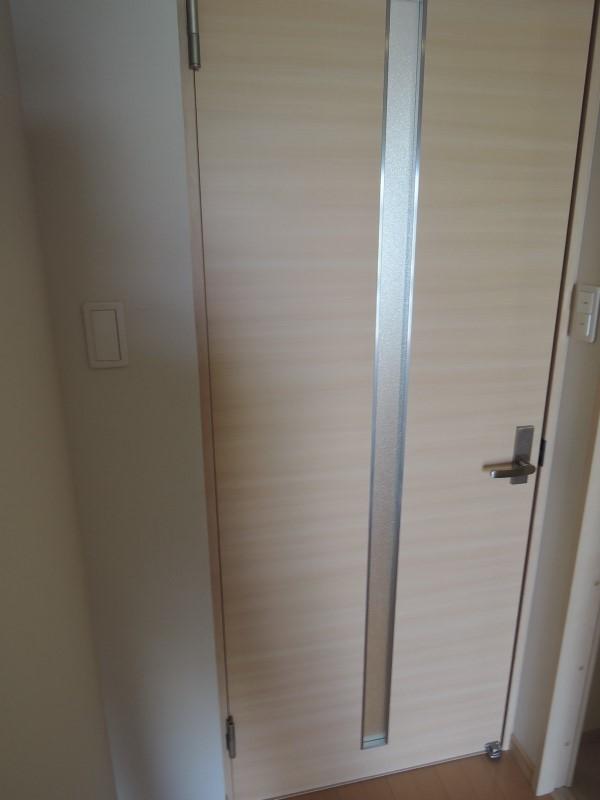 Living door slit glass specification in consideration of the privacy ※ First floor model room photo
リビングドアはプライバシーに配慮したスリットガラス仕様※1階モデルルーム写真
Bathroom浴室 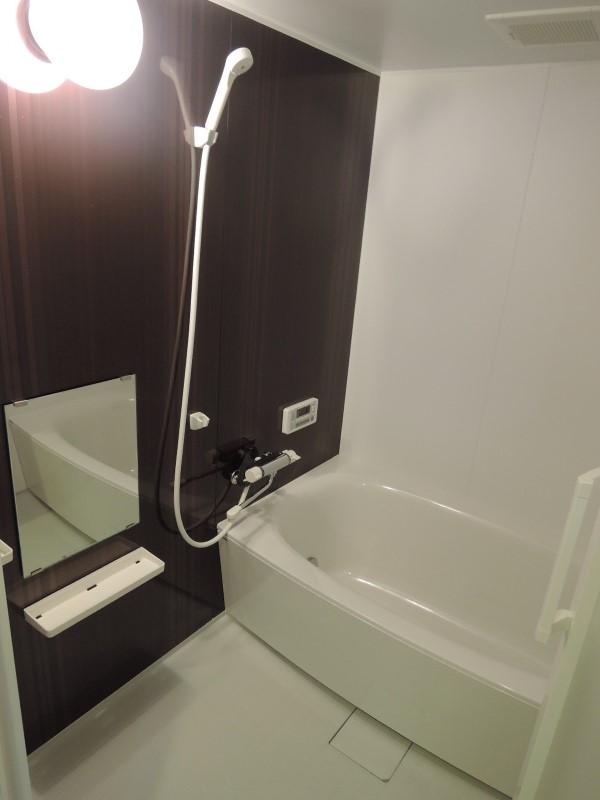 Hot water filling function reheating ※ First floor model room photo
追い焚き湯張り機能※1階モデルルーム写真
Kitchenキッチン 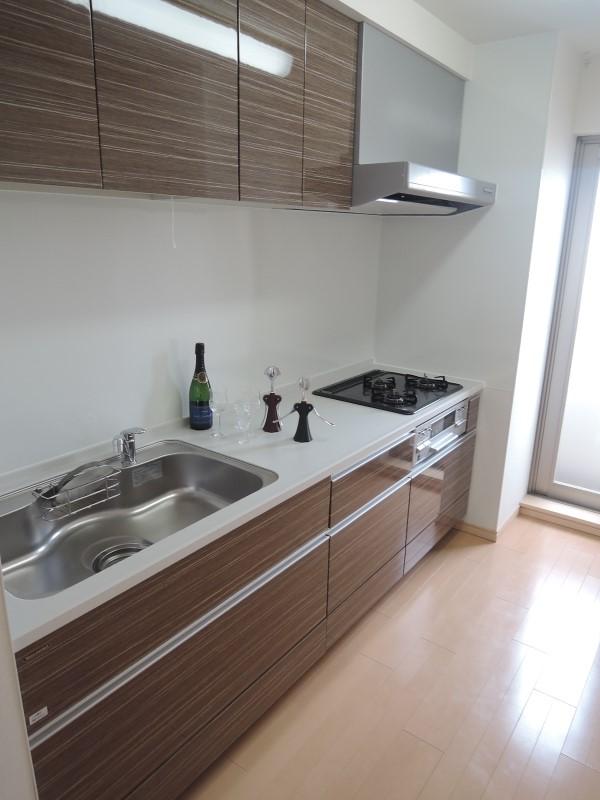 System Gasukitchin three-necked ※ First floor model room photo
システムガスキッチン3口※1階モデルルーム写真
Non-living roomリビング以外の居室 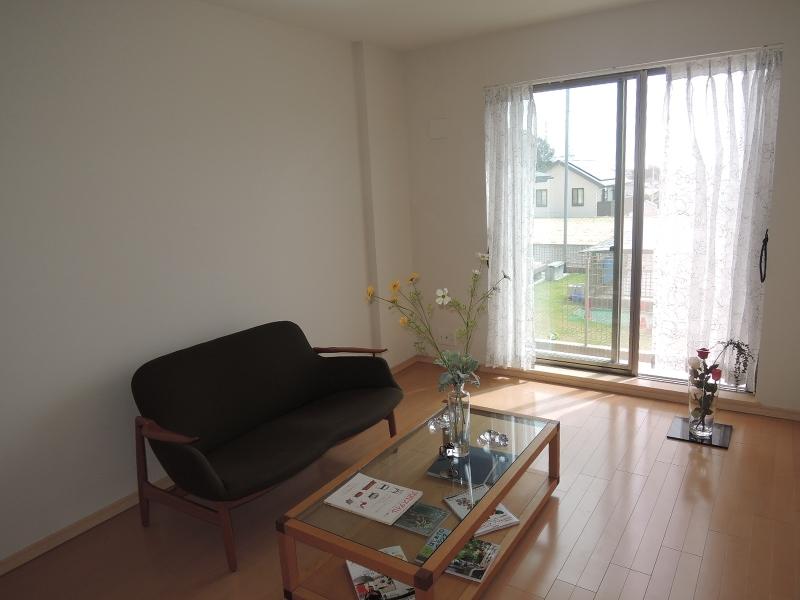 Master bedroom ※ First floor model room photo
主寝室※1階モデルルーム写真
Entrance玄関 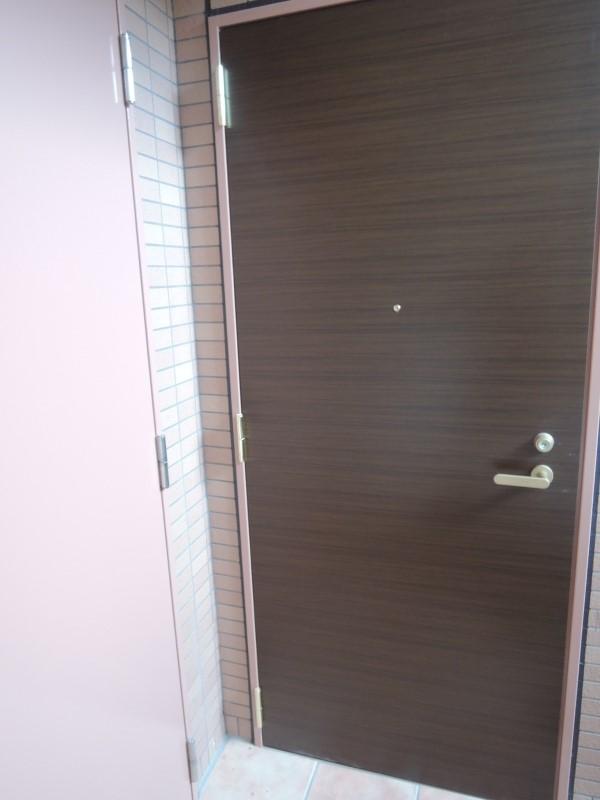 ※ First floor model room photo
※1階モデルルーム写真
Wash basin, toilet洗面台・洗面所 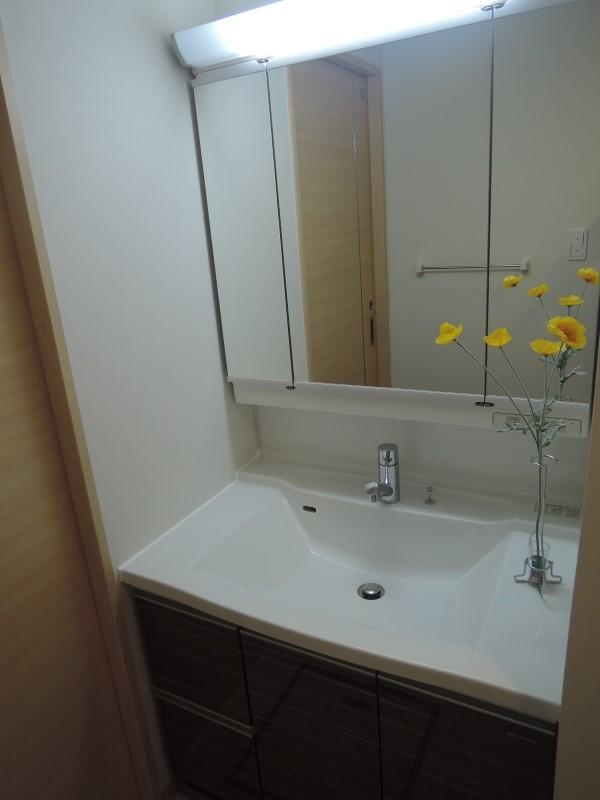 ※ First floor model room photo
※1階モデルルーム写真
Receipt収納 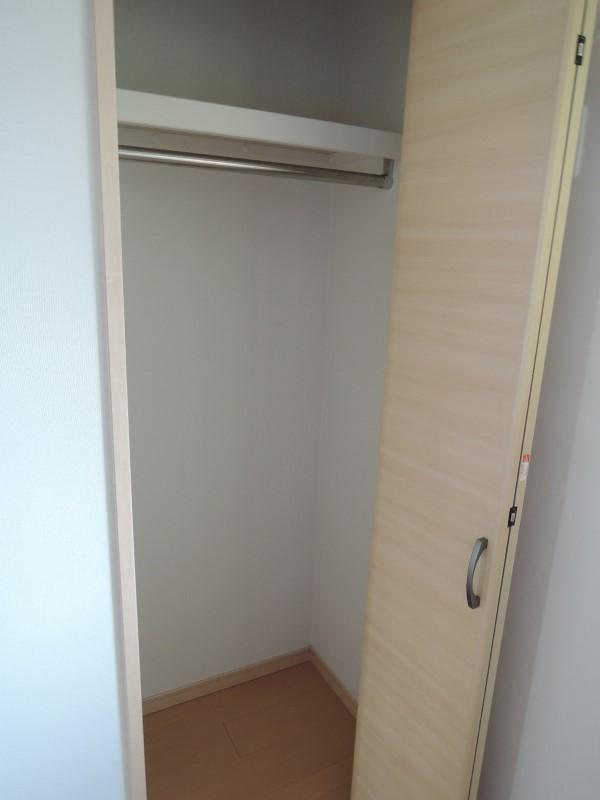 Children's storage ※ First floor model room photo
子供部屋収納※1階モデルルーム写真
Toiletトイレ 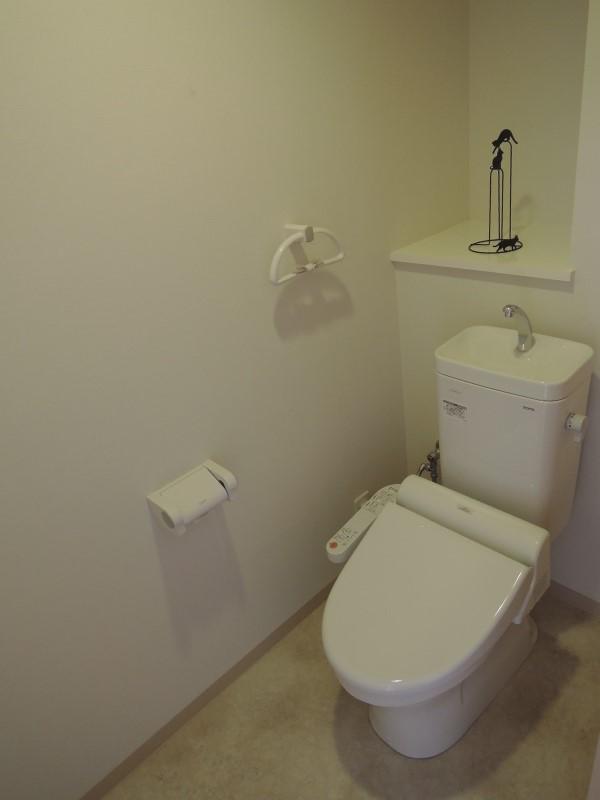 Bidet ※ First floor model room photo
ウォシュレット※1階モデルルーム写真
Entranceエントランス 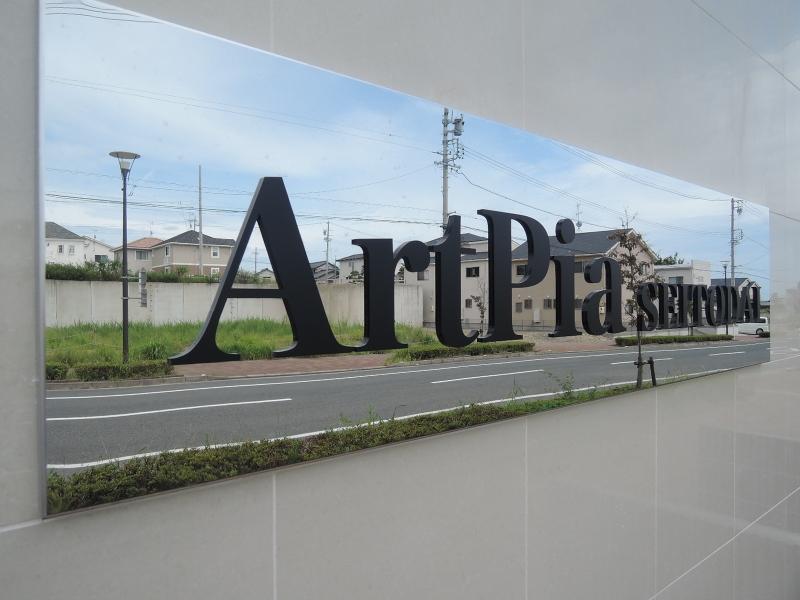 Common areas
共用部
Parking lot駐車場 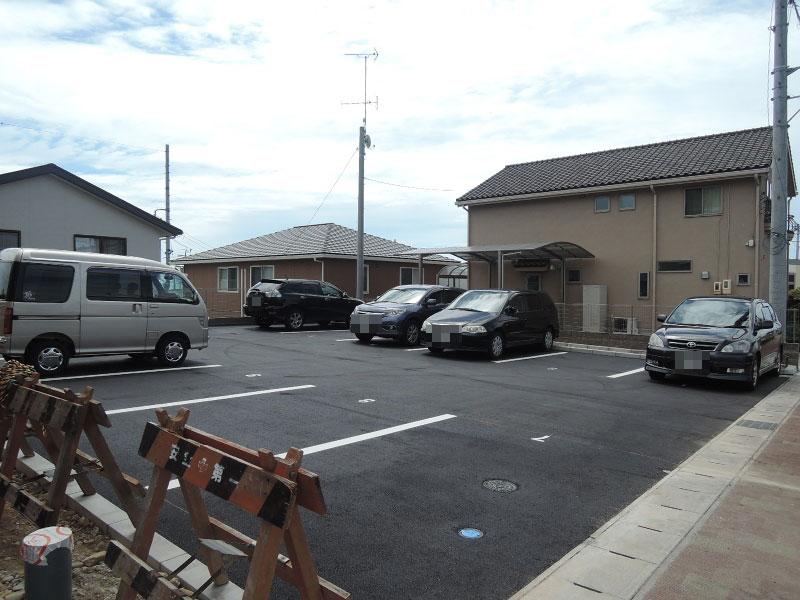 Flat parking
平面駐車
Garden庭 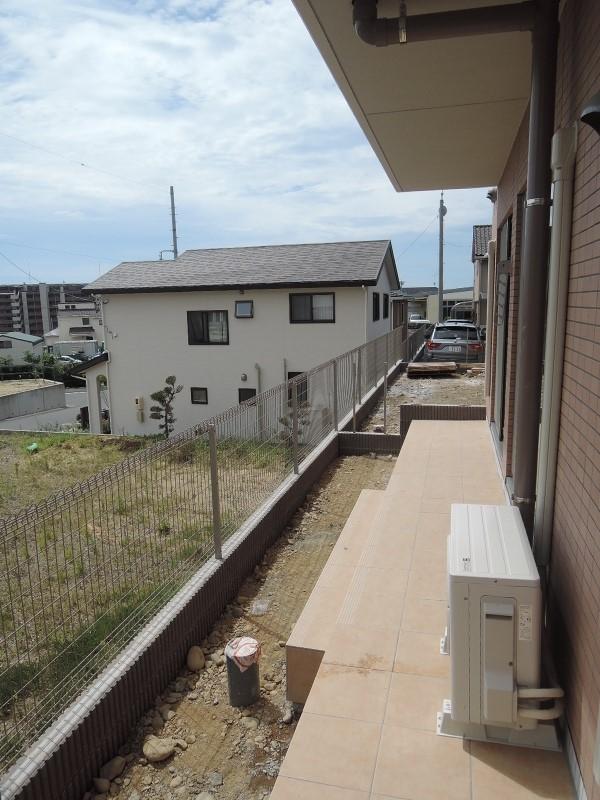 First floor private garden (under construction) ※ It varies area, etc. per floor model room photo.
1階専用庭(工事中)※1階モデルルーム写真につき面積等異なります。
Otherその他 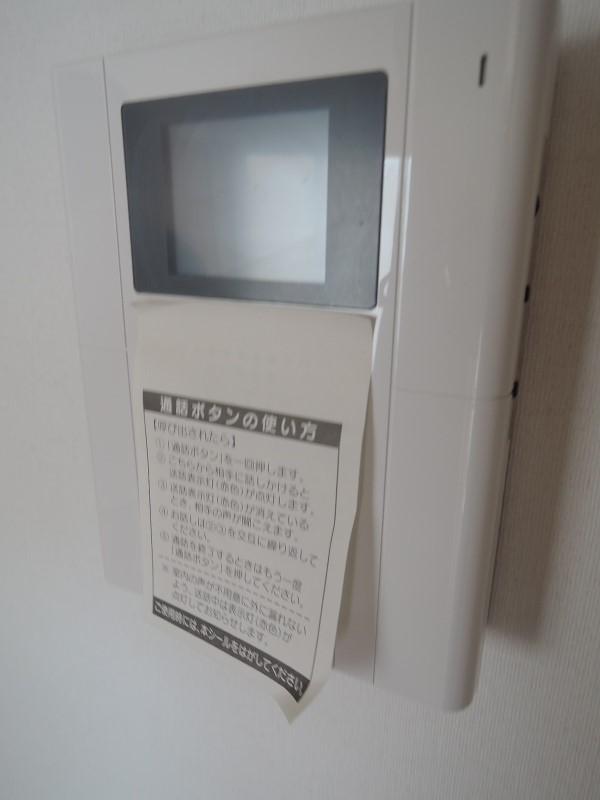 Monitor with intercom ※ First floor model room photo
モニタ付きインターホン※1階モデルルーム写真
Kitchenキッチン 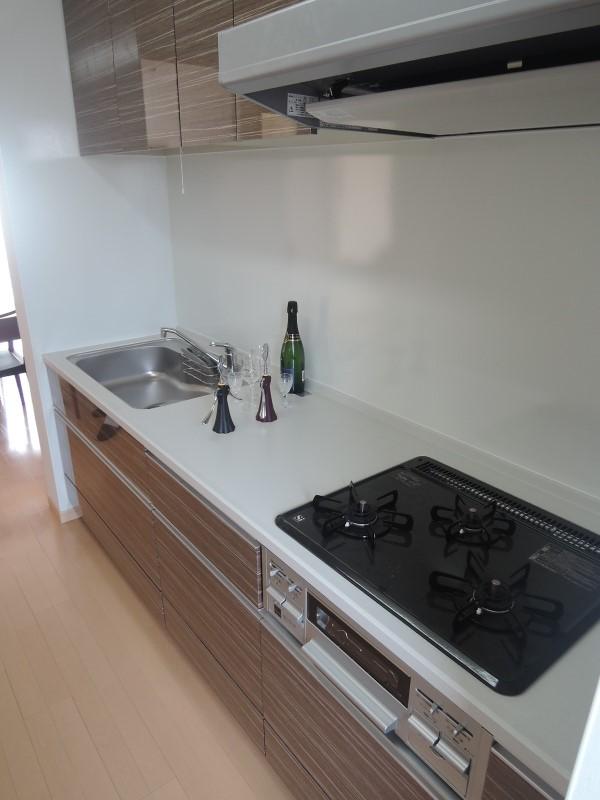 Large range hood! ※ First floor model room photo
大型レンジフード!※1階モデルルーム写真
Non-living roomリビング以外の居室 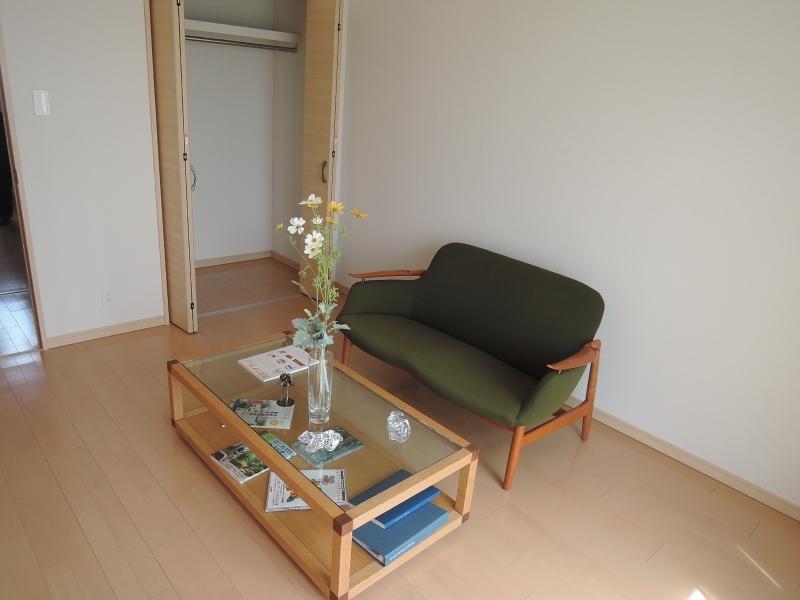 Master bedroom ※ First floor model room photo
主寝室※1階モデルルーム写真
Entranceエントランス 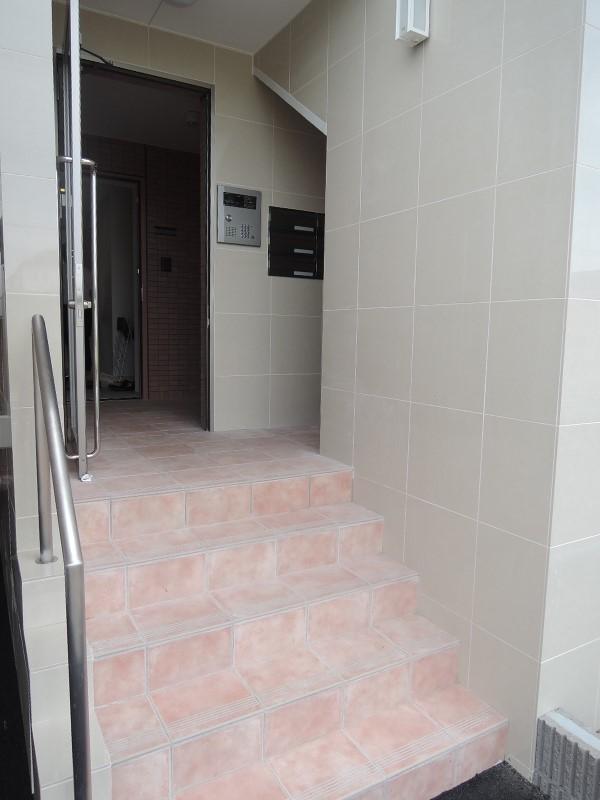 Common areas
共用部
Non-living roomリビング以外の居室 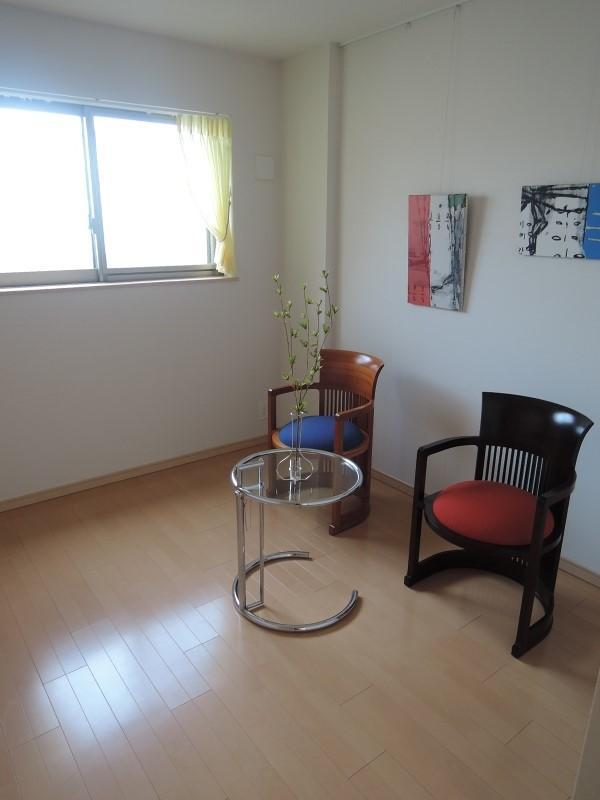 Children's room ※ First floor model room photo
子供部屋※1階モデルルーム写真
Entranceエントランス 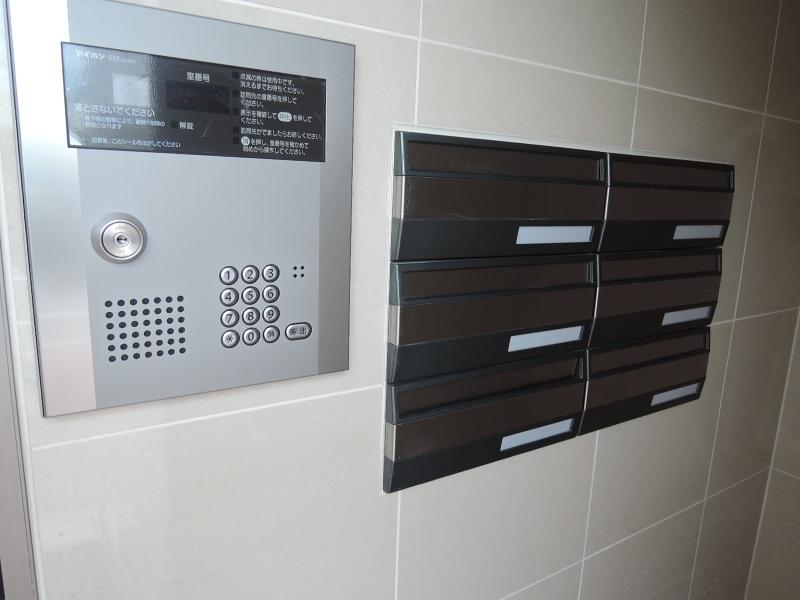 ※ If there is an error in the photo
※写真に誤りがある場合は
Wash basin, toilet洗面台・洗面所 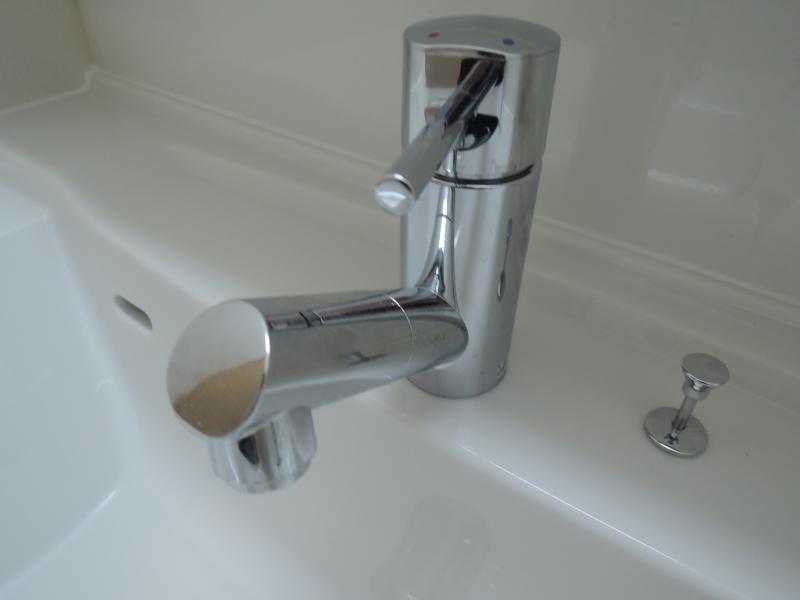 Washbasin faucet design specification
デザイン仕様の洗面台水栓
Other Equipmentその他設備 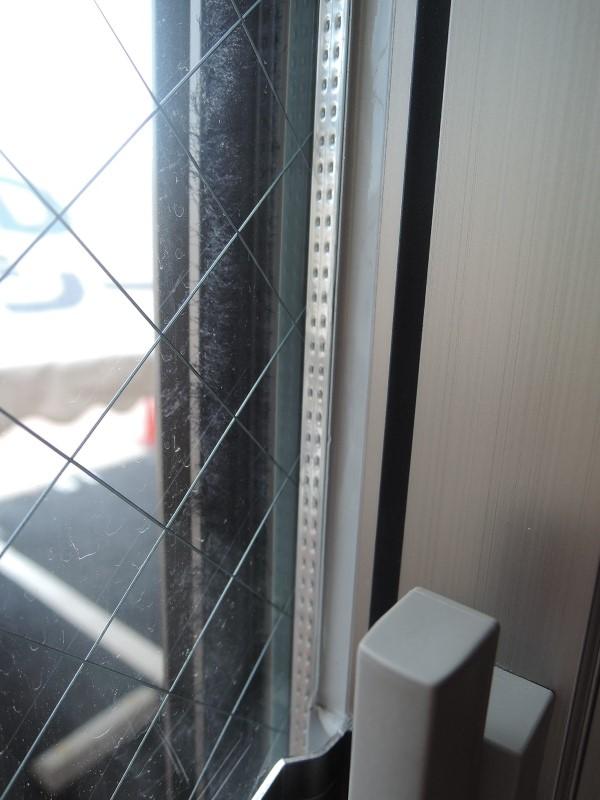 All pair glass! There is also floor heating.
オールペアガラス!床暖房もございます。
Kitchenキッチン 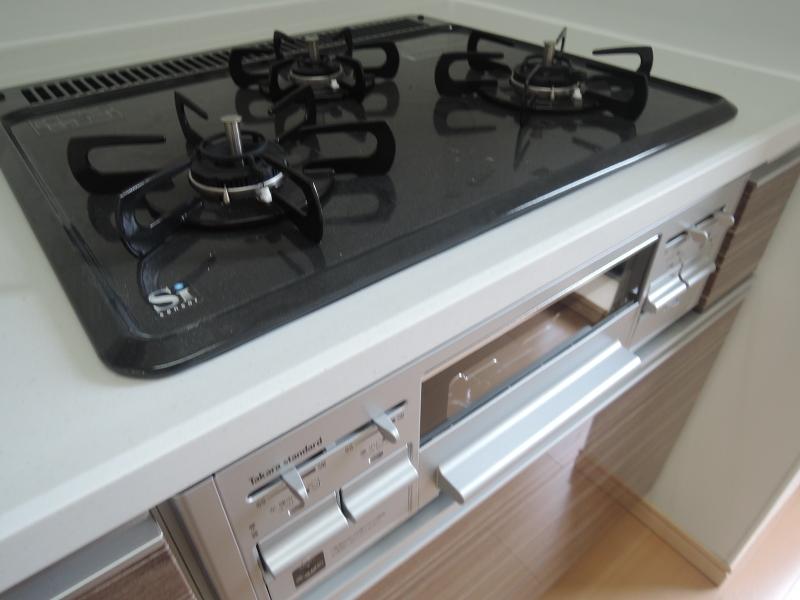 Glass top stove 3-neck
ガラストップコンロ3口
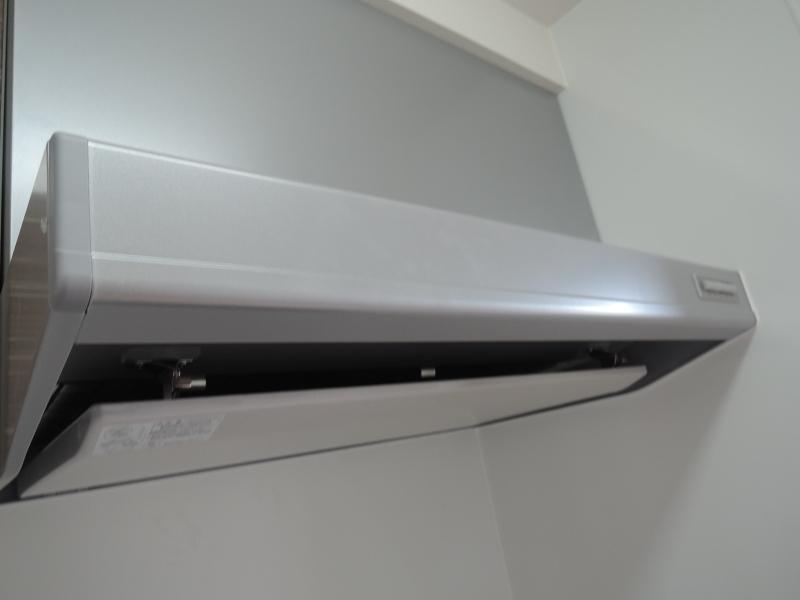 Year Available / System kitchen / Corner dwelling unit / All room storage / Washbasin with shower / Plane parking / Bicycle-parking space / Otobasu / High speed Internet correspondence / Warm water washing toilet seat / TV monitor interphone / Leafy residential area / All living room flooring / Pets Negotiable / Located on a hill / Private garden
年内入居可 / システムキッチン / 角住戸 / 全居室収納 / シャワー付洗面台 / 平面駐車場 / 駐輪場 / オートバス / 高速ネット対応 / 温水洗浄便座 / TVモニタ付インターホン / 緑豊かな住宅地 / 全居室フローリング / ペット相談 / 高台に立地 / 専用庭
Location
| 
























