Investing in Japanese real estate
New Apartments » Tokai » Shizuoka Prefecture » Mishima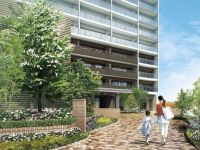 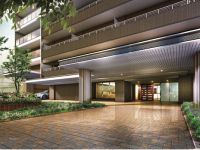
Buildings and facilities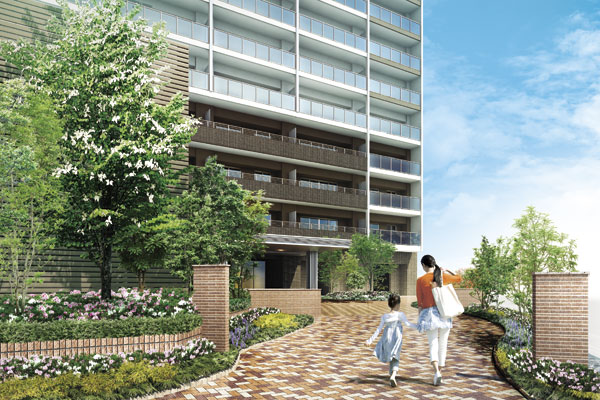 Exterior - Rendering 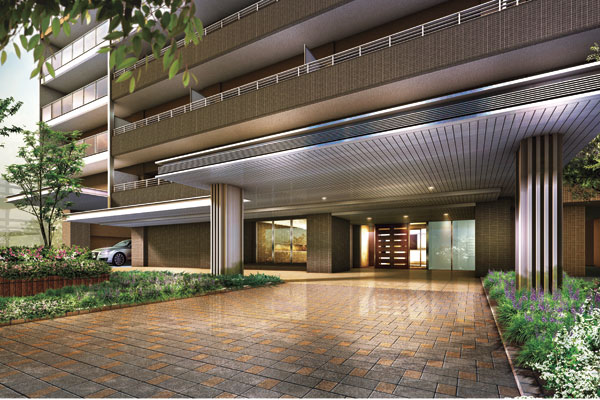 Entrance Rendering Surrounding environment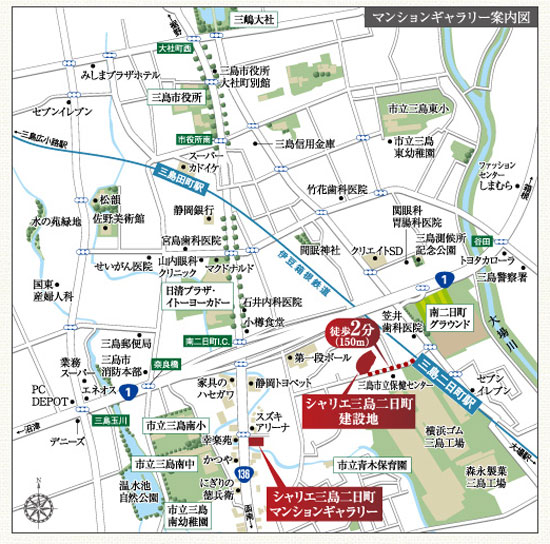 local ・ Mansion gallery guide map 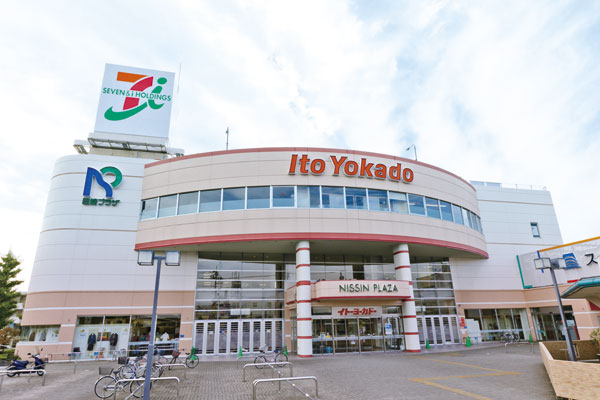 Nisshin Plaza ・ Ito-Yokado 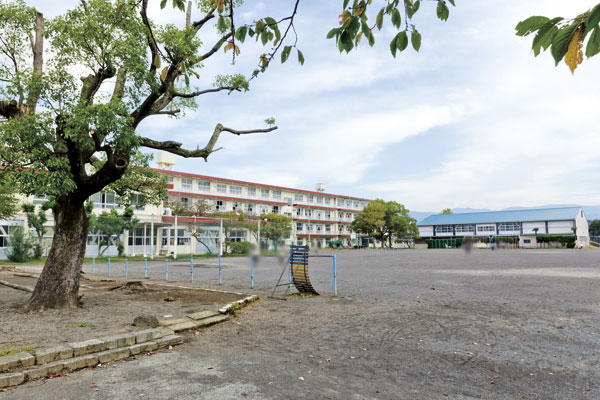 Municipal Minami Elementary School 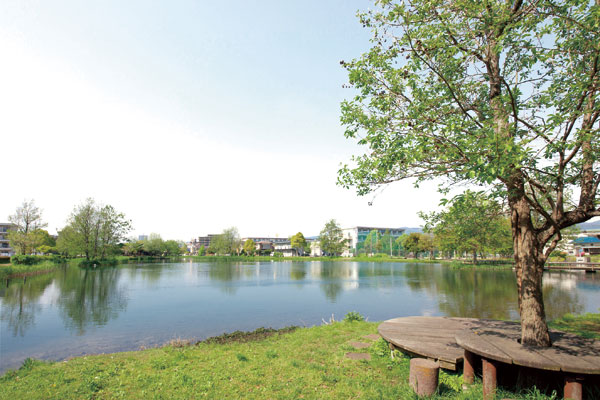 Hot water pond nature park Living![Living. [living ・ dining] Family living room that everyone spend fun ・ Dining, Of course it is a meal or watch TV, Space to fit in a variety of scenes. Play both relaxing conversation, For us accept all of the family of the time on whether the Daira (D type model room)](/images/shizuoka/mishima/4bd7fde18.jpg) [living ・ dining] Family living room that everyone spend fun ・ Dining, Of course it is a meal or watch TV, Space to fit in a variety of scenes. Play both relaxing conversation, For us accept all of the family of the time on whether the Daira (D type model room) ![Living. [PC table] Living of all households ・ In the dining, It is nestled the PC table. You can check the recipe on a computer in between cooking, Etc. I'll look at the children's homework, Its use is a wide variety (same specifications)](/images/shizuoka/mishima/4bd7fde13.jpg) [PC table] Living of all households ・ In the dining, It is nestled the PC table. You can check the recipe on a computer in between cooking, Etc. I'll look at the children's homework, Its use is a wide variety (same specifications) Kitchen![Kitchen. [kitchen] While watching TV, While the conversation. It deepens the family of communication, "While housework" is available face-to-face counter kitchen has been adopted. Also easy to clean and easy to use safety. Kitchen to become a central presence of the dwelling (D type model room)](/images/shizuoka/mishima/4bd7fde01.jpg) [kitchen] While watching TV, While the conversation. It deepens the family of communication, "While housework" is available face-to-face counter kitchen has been adopted. Also easy to clean and easy to use safety. Kitchen to become a central presence of the dwelling (D type model room) ![Kitchen. [All slide storage] Soft All slide housing with a closing function has been adopted (same specifications)](/images/shizuoka/mishima/4bd7fde02.jpg) [All slide storage] Soft All slide housing with a closing function has been adopted (same specifications) ![Kitchen. [Quiet specification wide sink] It is wide sink silent specification to suppress the sound of water wings (same specifications)](/images/shizuoka/mishima/4bd7fde03.jpg) [Quiet specification wide sink] It is wide sink silent specification to suppress the sound of water wings (same specifications) ![Kitchen. [Single lever mixing faucet with hand shower] Switching of the water flow is mixing faucet that can be in one hand (the same specification)](/images/shizuoka/mishima/4bd7fde04.jpg) [Single lever mixing faucet with hand shower] Switching of the water flow is mixing faucet that can be in one hand (the same specification) ![Kitchen. [Rectification Backed range hood] In rectification Backed, Excellent suction force (same specifications)](/images/shizuoka/mishima/4bd7fde05.jpg) [Rectification Backed range hood] In rectification Backed, Excellent suction force (same specifications) ![Kitchen. [Disposer] To the sink drain outlet portion, Disposer (garbage disposal) has been standard equipment. The rest of the ingredients ・ Garbage, As it is put into a drainage port. Finely ground processed, It will be sent to the waste water treatment equipment. So decomposition processing, And discharge the clean purified water to the public sewer (same specifications)](/images/shizuoka/mishima/4bd7fde10.jpg) [Disposer] To the sink drain outlet portion, Disposer (garbage disposal) has been standard equipment. The rest of the ingredients ・ Garbage, As it is put into a drainage port. Finely ground processed, It will be sent to the waste water treatment equipment. So decomposition processing, And discharge the clean purified water to the public sewer (same specifications) Bathing-wash room![Bathing-wash room. [bathroom] Reduce the reheating cost is in the bathroom to create a relaxing, Warm bath to help in energy conservation has been adopted (D type model room)](/images/shizuoka/mishima/4bd7fde06.jpg) [bathroom] Reduce the reheating cost is in the bathroom to create a relaxing, Warm bath to help in energy conservation has been adopted (D type model room) ![Bathing-wash room. [Otobasu function with remote control] Hot water clad in one switch ・ You can Reheating (same specifications)](/images/shizuoka/mishima/4bd7fde07.jpg) [Otobasu function with remote control] Hot water clad in one switch ・ You can Reheating (same specifications) ![Bathing-wash room. [TES bathroom heating ventilation dryer] ventilation ・ Drying ・ It is also included, such as heating function ※ It stands for TOTAL ECO SYSTEM with TES. Is a system that comfortable the whole house using hot water (same specifications)](/images/shizuoka/mishima/4bd7fde08.jpg) [TES bathroom heating ventilation dryer] ventilation ・ Drying ・ It is also included, such as heating function ※ It stands for TOTAL ECO SYSTEM with TES. Is a system that comfortable the whole house using hot water (same specifications) ![Bathing-wash room. [Fushiyugata Shower Faucets] Section hot water shower faucet with hand stop function has been adopted (same specifications)](/images/shizuoka/mishima/4bd7fde09.jpg) [Fushiyugata Shower Faucets] Section hot water shower faucet with hand stop function has been adopted (same specifications) ![Bathing-wash room. [Artificial marble integrated counter] There is no seam between the bowl, Care is also easy to integrated counter (same specifications)](/images/shizuoka/mishima/4bd7fde11.jpg) [Artificial marble integrated counter] There is no seam between the bowl, Care is also easy to integrated counter (same specifications) ![Bathing-wash room. [Vanity triple mirror back storage] You can plenty of storage in the back of the mirror (same specifications)](/images/shizuoka/mishima/4bd7fde12.jpg) [Vanity triple mirror back storage] You can plenty of storage in the back of the mirror (same specifications) Toilet![Toilet. [Bidet function with water-saving toilet] Powerful cleaning to energy-saving. Water-saving toilet with a friendly bidet function in the household have been installed (D type model room)](/images/shizuoka/mishima/4bd7fde14.jpg) [Bidet function with water-saving toilet] Powerful cleaning to energy-saving. Water-saving toilet with a friendly bidet function in the household have been installed (D type model room) ![Toilet. [Toilet hanging cupboard] The toilet has been provided with a hanging cupboard that can be stored and toilet paper (same specifications)](/images/shizuoka/mishima/4bd7fde15.jpg) [Toilet hanging cupboard] The toilet has been provided with a hanging cupboard that can be stored and toilet paper (same specifications) Receipt![Receipt. [Walk-in closet] It is in the master bedroom walk-in closet provided. Greatly affects housing the living comfort is the base of a comfortable life (D type model room)](/images/shizuoka/mishima/4bd7fde16.jpg) [Walk-in closet] It is in the master bedroom walk-in closet provided. Greatly affects housing the living comfort is the base of a comfortable life (D type model room) ![Receipt. [Walk-in closet] Plenty of storage space has also provided to the children's room. Although housed in accordance with the size of functionality that can move the position of the shelf, Such as the arrangement according to the application, Will be Kodawarigami also in usability (D type model room)](/images/shizuoka/mishima/4bd7fde17.jpg) [Walk-in closet] Plenty of storage space has also provided to the children's room. Although housed in accordance with the size of functionality that can move the position of the shelf, Such as the arrangement according to the application, Will be Kodawarigami also in usability (D type model room) Interior![Interior. [Master bedroom] D-type model room](/images/shizuoka/mishima/4bd7fde19.jpg) [Master bedroom] D-type model room ![Interior. [Children's room] D-type model room](/images/shizuoka/mishima/4bd7fde20.jpg) [Children's room] D-type model room Common utility![Common utility. [Delivery Box] Home delivery box that can receive luggage, such as courier at the time of going out have been installed in the mail corner (same specifications)](/images/shizuoka/mishima/4bd7fdf12.jpg) [Delivery Box] Home delivery box that can receive luggage, such as courier at the time of going out have been installed in the mail corner (same specifications) Pet![Pet. [Pet breeding Allowed Mansion] In accordance with the management contract, In the dwelling unit it is possible to live with pets (one example of the frog pets)](/images/shizuoka/mishima/4bd7fdf13.jpg) [Pet breeding Allowed Mansion] In accordance with the management contract, In the dwelling unit it is possible to live with pets (one example of the frog pets) Security![Security. [Auto-lock system] In a system for unlocking the visitors to the entrance from the check with the camera image and audio, To prevent the suspicious person from entering the apartment. You can voice confirmed in the entrance before each dwelling unit (conceptual diagram)](/images/shizuoka/mishima/4bd7fdf06.gif) [Auto-lock system] In a system for unlocking the visitors to the entrance from the check with the camera image and audio, To prevent the suspicious person from entering the apartment. You can voice confirmed in the entrance before each dwelling unit (conceptual diagram) ![Security. [The installed security cameras in place] Security cameras have been installed in the shared space. Video camera captured is stored for a period of time, You just in case (same specifications)](/images/shizuoka/mishima/4bd7fdf07.jpg) [The installed security cameras in place] Security cameras have been installed in the shared space. Video camera captured is stored for a period of time, You just in case (same specifications) ![Security. [Elevator security camera first floor monitor] A monitor that it can be seen in the elevator, It has been installed on the first floor elevator hall (same specifications)](/images/shizuoka/mishima/4bd7fdf08.jpg) [Elevator security camera first floor monitor] A monitor that it can be seen in the elevator, It has been installed on the first floor elevator hall (same specifications) ![Security. [High crime prevention dimple key] Key pattern has been adopted dimple key of about 100 billion ways (conceptual diagram)](/images/shizuoka/mishima/4bd7fdf09.gif) [High crime prevention dimple key] Key pattern has been adopted dimple key of about 100 billion ways (conceptual diagram) ![Security. [Door eye cover] Door eye cover to prevent the interior of the light leakage, Is an essential security feature on the front door of the apartment (same specifications)](/images/shizuoka/mishima/4bd7fdf10.jpg) [Door eye cover] Door eye cover to prevent the interior of the light leakage, Is an essential security feature on the front door of the apartment (same specifications) ![Security. [Sickle with a dead bolt] The key part (dead bolt) was built in the sickle-shaped bracket sickle with a dead bolt, Lock the tightly door (same specifications)](/images/shizuoka/mishima/4bd7fdf11.jpg) [Sickle with a dead bolt] The key part (dead bolt) was built in the sickle-shaped bracket sickle with a dead bolt, Lock the tightly door (same specifications) Features of the building![Features of the building. [appearance] 2400 sq about 70% of the open space in m or more of the vast site is secured, Open-minded landscape placed leisurely buildings. Decorated with flowers and trees of colorful to wrap an elegant green approach, Beautiful and luxurious residence birth of (Rendering)](/images/shizuoka/mishima/4bd7fdf01.jpg) [appearance] 2400 sq about 70% of the open space in m or more of the vast site is secured, Open-minded landscape placed leisurely buildings. Decorated with flowers and trees of colorful to wrap an elegant green approach, Beautiful and luxurious residence birth of (Rendering) ![Features of the building. [appearance] Make a 2-minute station walk, House to entertain a pleasant a family future. Face against sunlight, Dressed in green, Zenteiminami direction, Healing Residence and beauty. This abode, Cozy would be a good place for family (Rendering)](/images/shizuoka/mishima/4bd7fdf02.jpg) [appearance] Make a 2-minute station walk, House to entertain a pleasant a family future. Face against sunlight, Dressed in green, Zenteiminami direction, Healing Residence and beauty. This abode, Cozy would be a good place for family (Rendering) ![Features of the building. [appearance] While I pleasure a convenient daily, Living to be healed in nature of true face. And, Rich every day, which is supported by the quality did his commitment. This residence was created in order to live comfortably all the way in the future (Rendering)](/images/shizuoka/mishima/4bd7fdf03.jpg) [appearance] While I pleasure a convenient daily, Living to be healed in nature of true face. And, Rich every day, which is supported by the quality did his commitment. This residence was created in order to live comfortably all the way in the future (Rendering) ![Features of the building. [entrance] For us gracefully greeted those who stately entrance of the canopy stately (eaves) is live. Brown-based appearance and metallic material is in harmony with the green of planting, It served beautifully sophisticated image to the appearance of a profound sense of. Also, Since the passage of the drive way are also covered with a canopy, You can move to without getting wet even on rainy days (Rendering)](/images/shizuoka/mishima/4bd7fdf04.jpg) [entrance] For us gracefully greeted those who stately entrance of the canopy stately (eaves) is live. Brown-based appearance and metallic material is in harmony with the green of planting, It served beautifully sophisticated image to the appearance of a profound sense of. Also, Since the passage of the drive way are also covered with a canopy, You can move to without getting wet even on rainy days (Rendering) ![Features of the building. [Entrance hall] Entrance Hall is coordinated moist and calm brown system of interior, It is spacious and welcoming public spaces. Planting of green approach and Tsuboniwa is a glimpse of the face from the large windows, Will add a moment of peace in a field of quiet socializing (Rendering)](/images/shizuoka/mishima/4bd7fdf05.jpg) [Entrance hall] Entrance Hall is coordinated moist and calm brown system of interior, It is spacious and welcoming public spaces. Planting of green approach and Tsuboniwa is a glimpse of the face from the large windows, Will add a moment of peace in a field of quiet socializing (Rendering) Earthquake ・ Disaster-prevention measures![earthquake ・ Disaster-prevention measures. [Tai Sin door frame] It is modified door frame in the earthquake, You can open and close the door by the clearance (conceptual diagram)](/images/shizuoka/mishima/4bd7fdf17.gif) [Tai Sin door frame] It is modified door frame in the earthquake, You can open and close the door by the clearance (conceptual diagram) ![earthquake ・ Disaster-prevention measures. [Elevator with seismic control function] At the time of an earthquake or power outage, And emergency stop to the nearest floor (conceptual diagram)](/images/shizuoka/mishima/4bd7fdf18.gif) [Elevator with seismic control function] At the time of an earthquake or power outage, And emergency stop to the nearest floor (conceptual diagram) ![earthquake ・ Disaster-prevention measures. [Earthquake corresponding non-structural wall slit method] By providing the gap in non-structural wall, Without applying excessive force to the columns and beams at the time of earthquake, To prevent major damage. ※ Except for some ※ Full slit: slit completely disconnect the concrete (conceptual diagram)](/images/shizuoka/mishima/4bd7fdf20.gif) [Earthquake corresponding non-structural wall slit method] By providing the gap in non-structural wall, Without applying excessive force to the columns and beams at the time of earthquake, To prevent major damage. ※ Except for some ※ Full slit: slit completely disconnect the concrete (conceptual diagram) Building structure![Building structure. [Push-pull door handle] Entrance door Press " ・ It can be opened and closed by a simple operation of the draw. ". Making it possible to work with a small force, The elderly and children is also safe (same specifications)](/images/shizuoka/mishima/4bd7fdf14.jpg) [Push-pull door handle] Entrance door Press " ・ It can be opened and closed by a simple operation of the draw. ". Making it possible to work with a small force, The elderly and children is also safe (same specifications) ![Building structure. [There is no out-pole method ledge of the pillar] The corner is a square space of the pillars of the ledge there is no room to the indoor side. You can clean place to effectively use furniture corner. ※ It will be the construction method of the balcony side only (conceptual diagram)](/images/shizuoka/mishima/4bd7fdf15.gif) [There is no out-pole method ledge of the pillar] The corner is a square space of the pillars of the ledge there is no room to the indoor side. You can clean place to effectively use furniture corner. ※ It will be the construction method of the balcony side only (conceptual diagram) ![Building structure. [Super KH Void Slab construction method] There is no small beams in the dwelling unit, Method to realize is refreshing space. Compared to the company's conventional construction methods, Clean finish (conceptual diagram)](/images/shizuoka/mishima/4bd7fdf16.gif) [Super KH Void Slab construction method] There is no small beams in the dwelling unit, Method to realize is refreshing space. Compared to the company's conventional construction methods, Clean finish (conceptual diagram) ![Building structure. [Double reinforcement] Adopt a "double reinforcement" to the wall and the outer wall of the inter-dwelling unit. Compared to the single reinforcement to achieve high strength and durability. ※ Except part (conceptual diagram)](/images/shizuoka/mishima/4bd7fdf19.gif) [Double reinforcement] Adopt a "double reinforcement" to the wall and the outer wall of the inter-dwelling unit. Compared to the single reinforcement to achieve high strength and durability. ※ Except part (conceptual diagram) Surrounding environment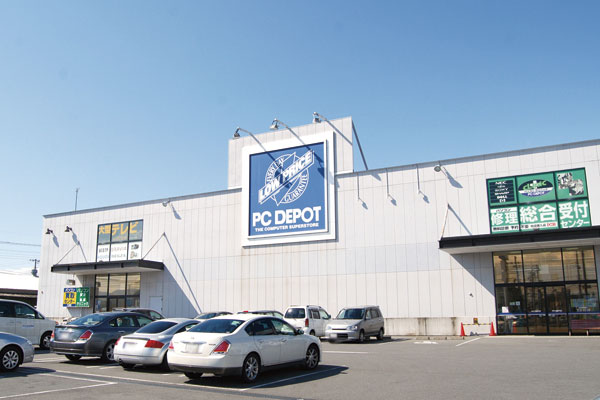 PC DEPOT Mishima store (walk 13 minutes ・ About 980m) 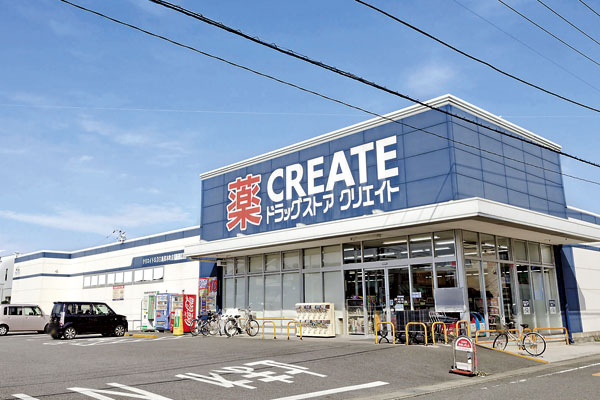 Create SD Mishima Tomoto Machiten (6-minute walk ・ About 480m) 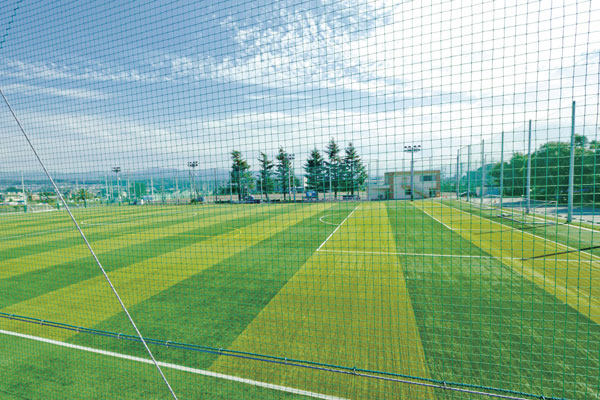 Minamifutsuka cho ground (3-minute walk ・ About 200m) 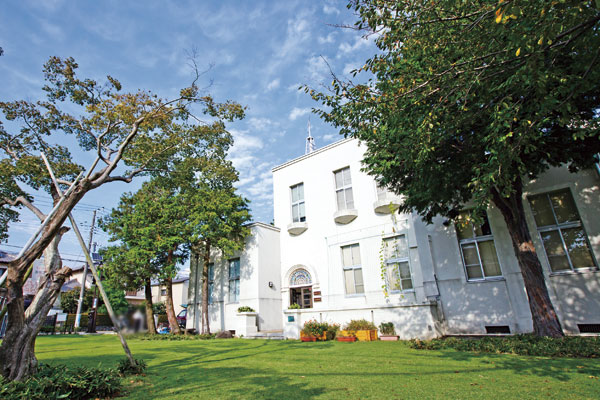 Mishima weather station Memorial Park (7 min walk ・ About 560m) 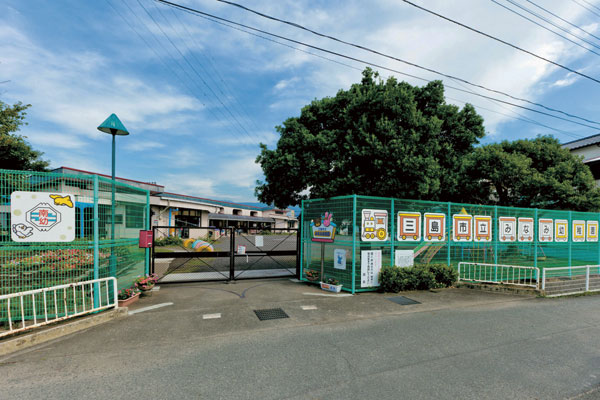 Municipal south kindergarten (14 mins ・ About 1060m) 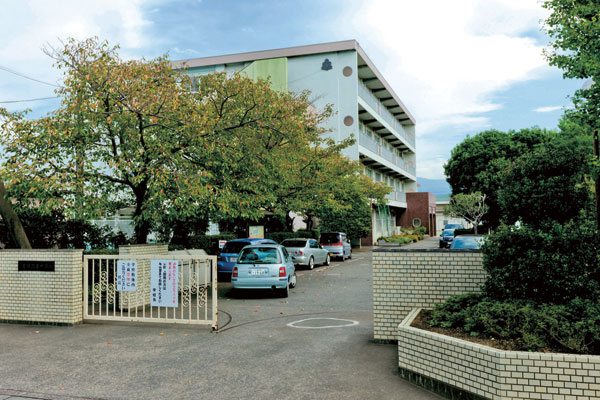 Municipal Minami Junior High School (14 mins ・ About 1080m) Floor: 4LDK, the area occupied: 84.1 sq m, Price: 29.9 million yen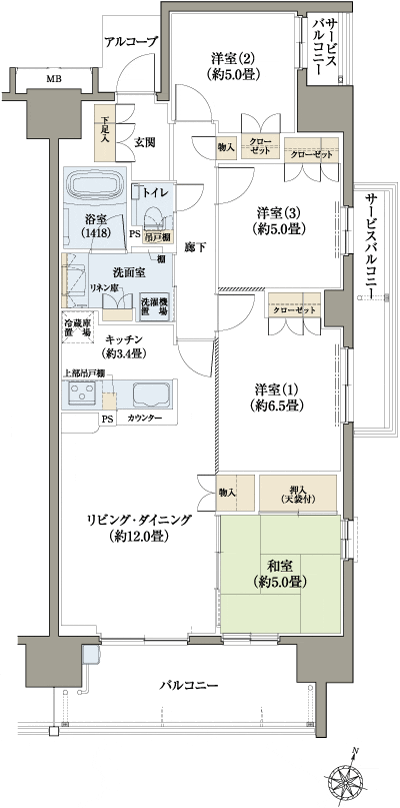 Floor: 4LDK, the area occupied: 84.1 sq m, Price: 33,300,000 yen ・ 36,100,000 yen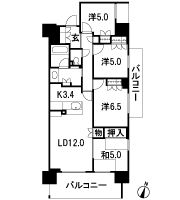 Floor: 4LDK, occupied area: 88.34 sq m, Price: 37.6 million yen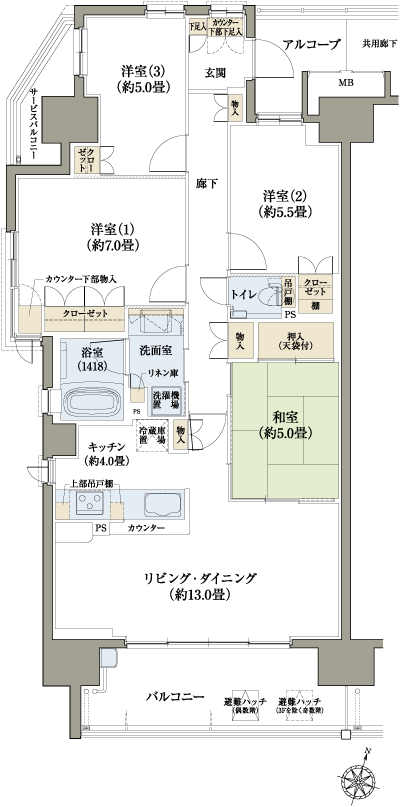 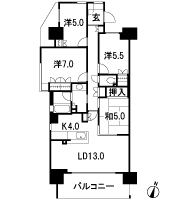 Floor: 3LDK, occupied area: 70.82 sq m, Price: 28.2 million yen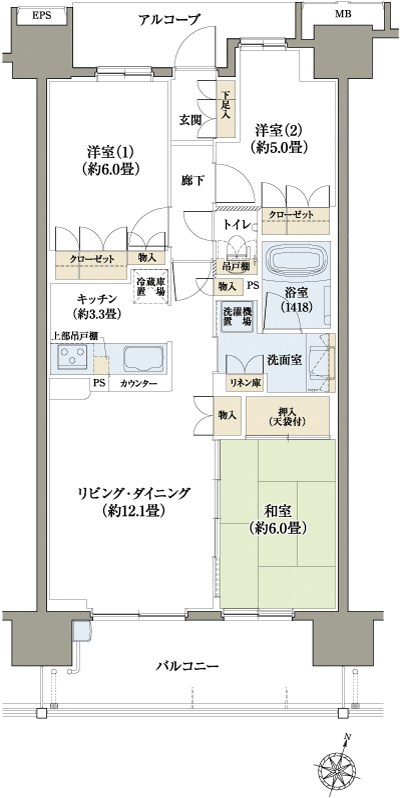 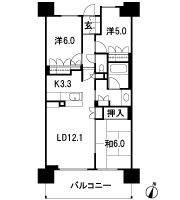 Location | ||||||||||||||||||||||||||||||||||||||||||||||||||||||||||||||||||||||||||||||||||||||||||||||||||||||||||||