New Apartments » Tokai » Shizuoka Prefecture » Mishima
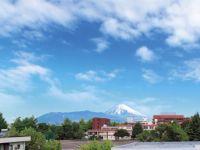 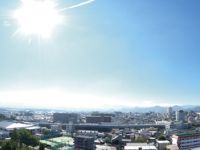
| Property name 物件名 | | Charlier Bunkyo-cho, Mishima シャリエ三島文教町 | Time residents 入居時期 | | March 2015 early schedule 2015年3月上旬予定 | Expected price range 予定価格帯 | | 31 million yen ~ 53 million yen 3100万円台 ~ 5300万円台 | Floor plan 間取り | | 2LDK + S (storeroom) ~ 4LDK 2LDK+S(納戸) ~ 4LDK | Units sold 販売戸数 | | Undecided 未定 | Occupied area 専有面積 | | 72.15 sq m ~ 98.37 sq m 72.15m2 ~ 98.37m2 | Address 住所 | | Mishima, Shizuoka Bunkyo-cho 2-chome, 3746 No. 11 静岡県三島市文教町2丁目3746番11他(地番) | Traffic 交通 | | JR Tokaido Line "Mishima" walk 10 minutes
Tokaido Shinkansen "Mishima" walk 10 minutes JR東海道本線「三島」歩10分
東海道新幹線「三島」歩10分
| Sale schedule 販売スケジュール | | Sales scheduled to begin in late February 2014 ※ price ・ Units sold is undecided. Not been finalized or sale divided by the number term or whole sell, Property data for sale dwelling unit has not yet been finalized displays a thing of all sales target dwelling unit. Determination information will be explicit in the new sale advertising. Acts that lead to secure the contract or reservation of the application and the application order to sale can not be absolutely 2014年2月下旬販売開始予定※価格・販売戸数は未定です。全体で売るか数期で分けて販売するか確定しておらず、販売住戸が未確定のため物件データは全販売対象住戸のものを表示しています。確定情報は新規分譲広告において明示いたします。販売開始まで契約または予約の申し込みおよび申し込み順位の確保につながる行為は一切できません | Completion date 完成時期 | | January 2015 late schedule 2015年1月下旬予定 | Number of units 今回販売戸数 | | Undecided 未定 | Will most price range 予定最多価格帯 | | 36 million yen (10 units) 3600万円台(10戸) | Administrative expense 管理費 | | An unspecified amount 金額未定 | Management reserve 管理準備金 | | An unspecified amount 金額未定 | Repair reserve 修繕積立金 | | An unspecified amount 金額未定 | Repair reserve fund 修繕積立基金 | | An unspecified amount 金額未定 | Other area その他面積 | | Balcony area: 11.16 sq m ~ 16.56 sq m (excluding service balcony area) バルコニー面積:11.16m2 ~ 16.56m2(サービスバルコニー面積除く) | Other limitations その他制限事項 | | City planning in the area ・ Urbanization promotion area 都市計画区域内・市街化区域 | Property type 物件種別 | | Mansion マンション | Total units 総戸数 | | 54 units 54戸 | Structure-storey 構造・階建て | | RC12 story RC12階建 | Construction area 建築面積 | | 869.6 sq m 869.6m2 | Building floor area 建築延床面積 | | 5041.27 sq m 5041.27m2 | Site area 敷地面積 | | 2854.21 sq m (buying and selling the subject area), 2690.72 sq m (building certification subject area) 2854.21m2(売買対象面積)、2690.72m2(建築確認対象面積) | Site of the right form 敷地の権利形態 | | Share of ownership 所有権の共有 | Use district 用途地域 | | First-class medium and high-rise exclusive residential area 第一種中高層住居専用地域 | Parking lot 駐車場 | | 55 cars on-site (fee undecided, Ground four-stage lifting rampant mechanical 38 units, Flat. 16 units, One for visitors) 敷地内55台(料金未定、地上4段昇降横行機械式38台、平置16台、来客用1台) | Bicycle-parking space 駐輪場 | | 81 cars (fee TBD) 81台収容(料金未定) | Bike shelter バイク置場 | | 2 cars (price TBD) 2台収容(料金未定) | Mini bike shelter ミニバイク置場 | | 4 cars (price TBD) 4台収容(料金未定) | Management form 管理形態 | | Consignment (commuting) 委託(通勤) | Other overview その他概要 | | Building confirmation number: No. BVJ-Z13-11-0167 (2013 July 31 date) 建築確認番号:第BVJ-Z13-11-0167号(平成25年7月31日付)
| About us 会社情報 | | <Employer ・ Seller> Minister of Land, Infrastructure and Transport (3) No. 6038 (one company) Real Estate Association (Corporation) metropolitan area real estate Fair Trade Council member Toray Construction Co., Ltd. Mishima Branch Yubinbango411-0033 Mishima, Shizuoka Bunkyo-cho 1-chome No. 19 (Toray construction Morishima Bill) <marketing alliance (agency)> Minister of Land, Infrastructure and Transport (4) No. 5619 (one company) Property distribution management Association (Corporation) metropolitan area real estate Fair Trade Council member Toray housing Sales Co., Ltd. Mishima Branch Yubinbango411-0033 Mishima, Shizuoka Bunkyo-cho 1-chome No. 19 (Toray construction Morishima Building) <事業主・売主>国土交通大臣(3)第6038 号(一社)不動産協会会員 (公社)首都圏不動産公正取引協議会加盟東レ建設株式会社三島支店〒411-0033 静岡県三島市文教町1丁目1番19号(東レ建設森島ビル)<販売提携(代理)>国土交通大臣(4)第5619 号(一社)不動産流通経営協会会員 (公社)首都圏不動産公正取引協議会加盟東レハウジング販売株式会社三島支店〒411-0033 静岡県三島市文教町1丁目1番19号(東レ建設森島ビル) | Construction 施工 | | Toray Industries Construction Co., Ltd. Mishima Branch 東レ建設(株)三島支店 | Management 管理 | | Toyo Community Service Co., Ltd. Tokyo Branch Mishima office 東洋コミュニティサービス(株)東京支店三島営業所 |
Surrounding environment【周辺環境】 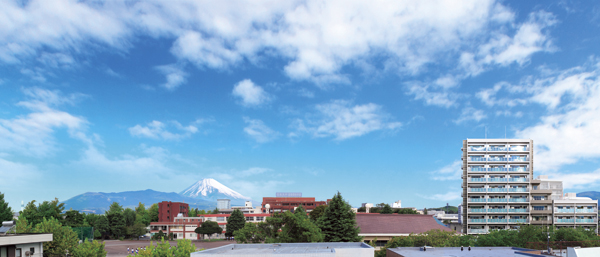 The appearance Rendering and CG synthesis in pictures taken from a peripheral site (October 2013 shooting), In fact a slightly different
現地周辺から撮影した写真(2013年10月撮影)に外観完成予想図をCG合成し、実際とは多少異なります
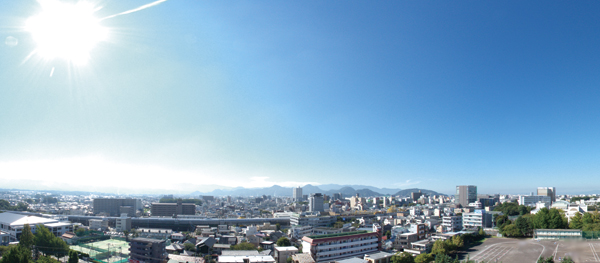 In fact a somewhat different on the lookout photo (October 2013 shooting) in those subjected to some CG processing of from the corresponding 12-floor building
建物12階相当からの眺望写真(2013年10月撮影)に一部CG加工を施したもので実際とは多少異なります
Buildings and facilities【建物・施設】 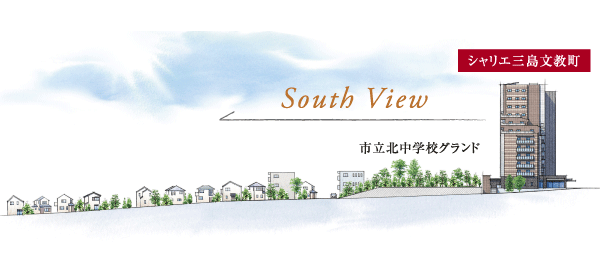 In addition to being a Zenteiminami direction, Location that front is not facing even buildings to public roads. And the sense of openness of the earth unique school is integrated in the neighborhood, Freshness of the hill unique. The location of the order to increase the comfort of the "south-facing", Here are the (location concept illustration)
全邸南向きであることに加え、前面が公道にも建物にも面していない立地。界隈に学校が集積する地ならではの開放感と、高台ならではの清々しさ。「南向き」の心地よさを高めるための場所が、ここにあります(立地概念イラスト)
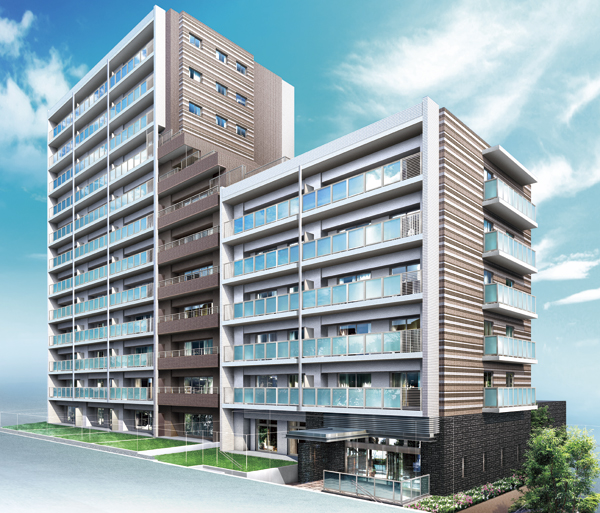 Exterior - Rendering
外観完成予想図
Surrounding environment【周辺環境】 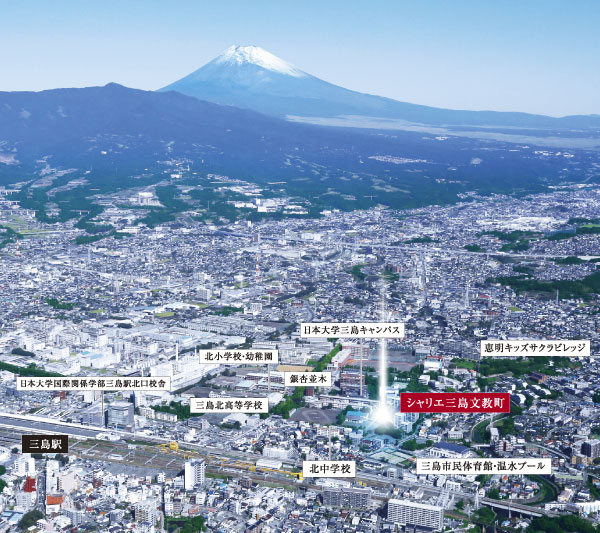 Which was subjected to a CG processing to aerial photo of the peripheral site (September 2013 shooting), In fact a slightly different
現地周辺の航空写真(2013年9月撮影)にCG加工を施したもので、実際とは多少異なります
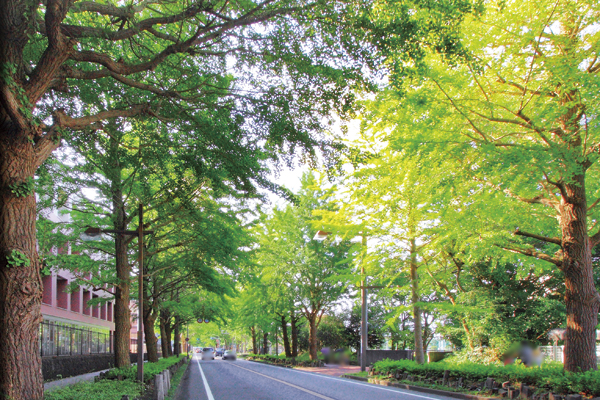 Ginkgo trees (a 4-minute walk ・ About 270m)
銀杏並木(徒歩4分・約270m)
Features of the building建物の特徴 ![Features of the building. [Land Plan] Site layout](/images/shizuoka/mishima/0c9f21f03.gif) [Land Plan] Site layout
【ランドプラン】敷地配置図
Surrounding environment周辺環境 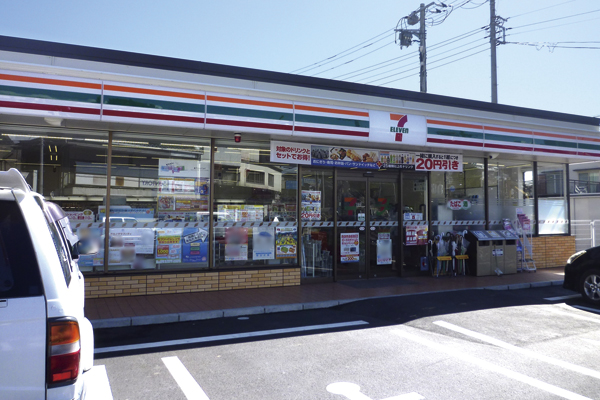 Seven-Eleven Mishima educational cho shop (4-minute walk ・ About 260m)
セブンイレブン三島文教町店(徒歩4分・約260m)
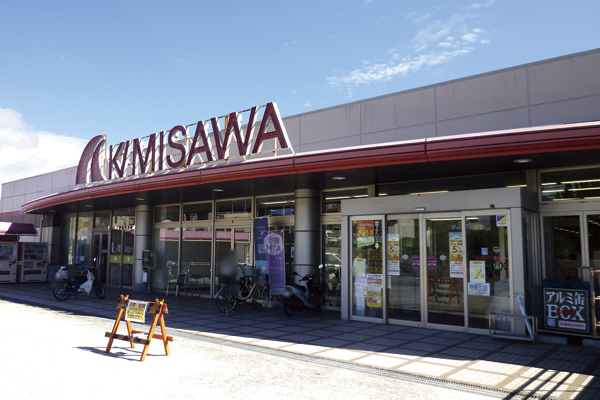 Kimisawa Itchoda store (8-minute walk ・ About 640m)
キミサワ壱町田店(徒歩8分・約640m)
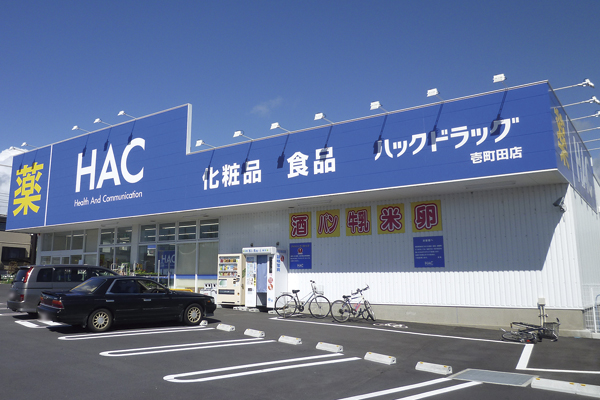 Hack drag Itchoda store (a 9-minute walk ・ About 710m)
ハックドラッグ壱町田店(徒歩9分・約710m)
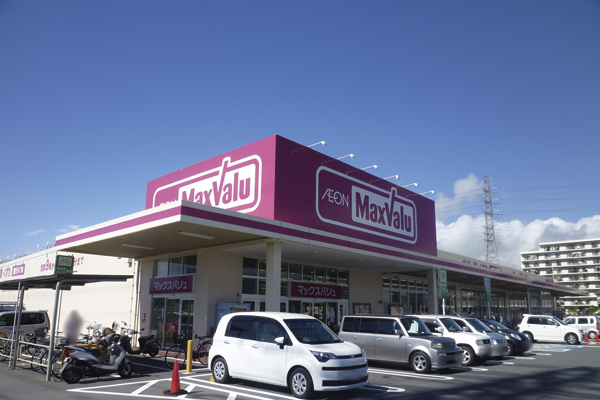 Maxvalu Nagaizumi Nakatogari store (26-minute walk ・ About 2070m)
マックスバリュ長泉中土狩店(徒歩26分・約2070m)
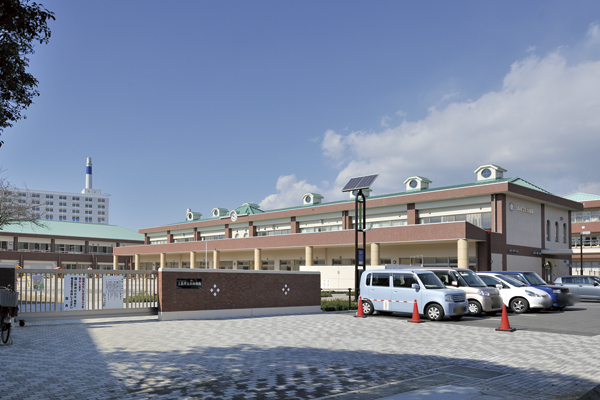 North kindergarten (6-minute walk ・ About 420m)
北幼稚園(徒歩6分・約420m)
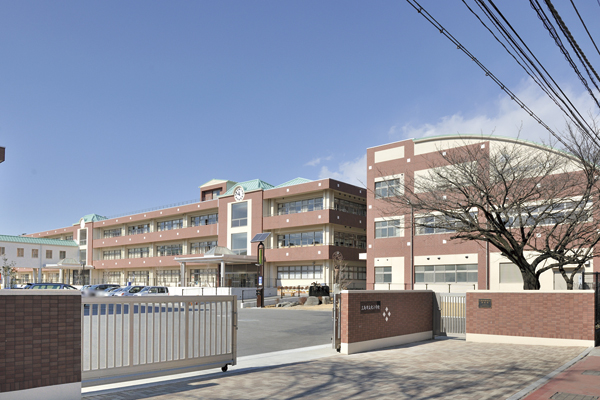 North Elementary School (6-minute walk ・ About 470m)
北小学校(徒歩6分・約470m)
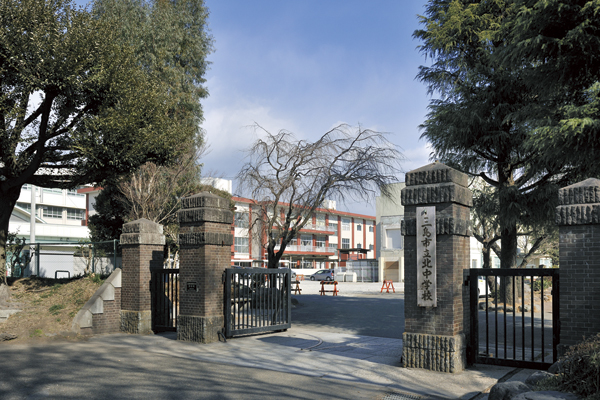 North Junior High School (1-minute walk ・ About 70m)
北中学校(徒歩1分・約70m)
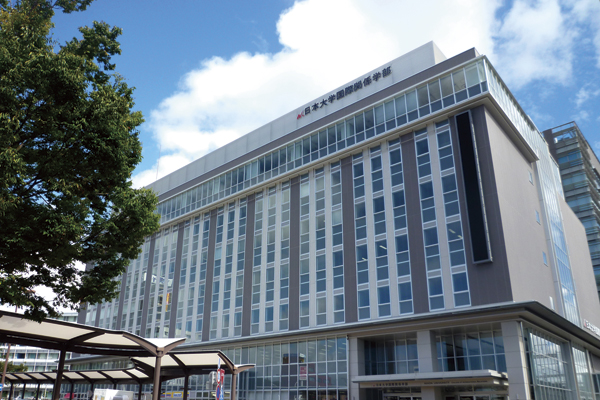 Nihon University Department of International Relations Mishima Station North school building (a 10-minute walk ・ About 750m)
日本大学国際関係学部三島駅北口校舎(徒歩10分・約750m)
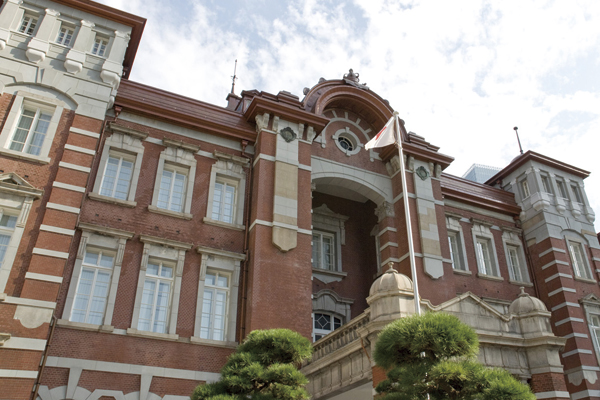 Tokaido Shinkansen "Tokyo" Station
東海道新幹線「東京」駅前
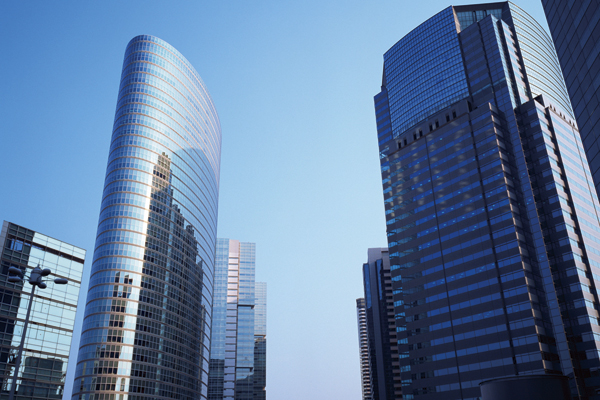 Tokaido Shinkansen "Shinagawa" Station
東海道新幹線「品川」駅前
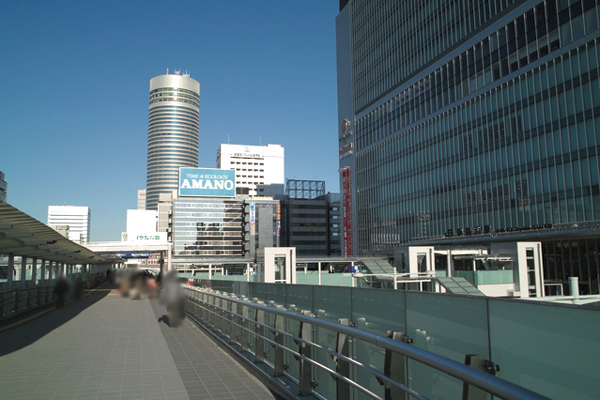 Tokaido Shinkansen "Shin-Yokohama" Station
東海道新幹線「新横浜」駅前
Floor: 4LDK + shoes closet, occupied area: 91.18 sq m, Price: TBD間取り: 4LDK+シューズインクロゼット, 専有面積: 91.18m2, 価格: 未定: 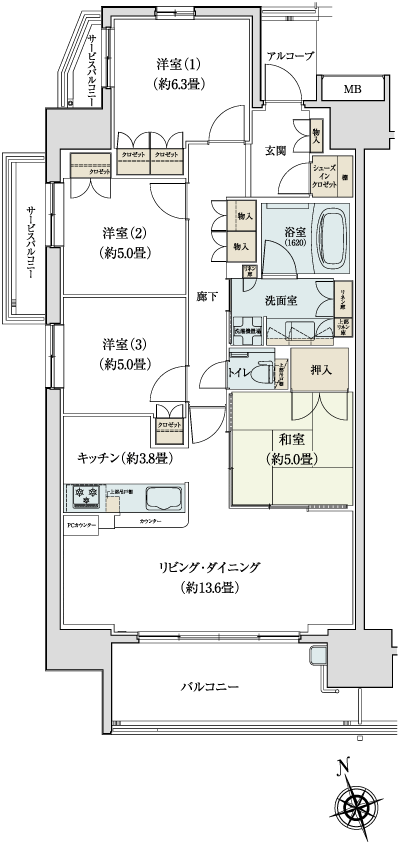
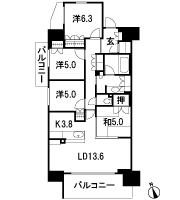
Floor: 3LDK + multi-closet, the occupied area: 74.46 sq m, Price: TBD間取り: 3LDK+マルチクロゼット, 専有面積: 74.46m2, 価格: 未定: 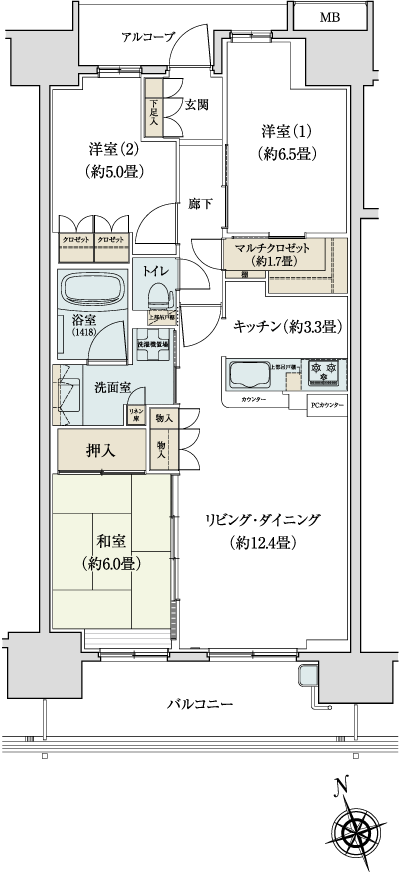
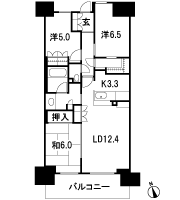
Floor: 4LDK + walk-in closet, the occupied area: 98.37 sq m, Price: TBD間取り: 4LDK+ウォークインクロゼット, 専有面積: 98.37m2, 価格: 未定: 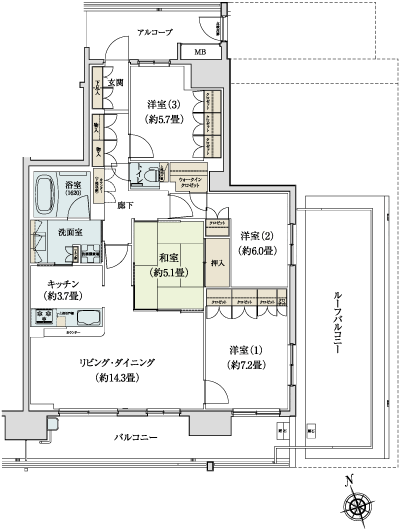
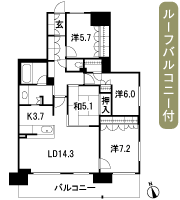
Location
| 







![Features of the building. [Land Plan] Site layout](/images/shizuoka/mishima/0c9f21f03.gif)
















