New Apartments » Tokai » Shizuoka Prefecture » Numazu
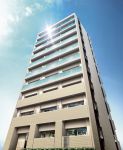 
| Property name 物件名 | | Duo Numazu View Terrace デュオ沼津ビューテラス | Time residents 入居時期 | | March 2014 in late schedule 2014年3月下旬予定 | Expected price range 予定価格帯 | | 19 million yen ~ 34 million yen (planned) 1900万円台 ~ 3400万円台(予定) | Floor plan 間取り | | 2LDK ~ 4LDK 2LDK ~ 4LDK | Units sold 販売戸数 | | 5 units 5戸 | Occupied area 専有面積 | | 61.99 sq m ~ 81.16 sq m 61.99m2 ~ 81.16m2 | Address 住所 | | Shizuoka Prefecture Numazu Shiping-cho 24-9 静岡県沼津市平町24-9(地番) | Traffic 交通 | | JR Tokaido Line "Numazu" walk 11 minutes
JR Gotemba Line "Numazu" walk 11 minutes JR東海道本線「沼津」歩11分
JR御殿場線「沼津」歩11分
| Sale schedule 販売スケジュール | | Sales scheduled to begin in early January 2014 ※ The price is undecided. Application of the contract or reservation to sales start, And actions that lead to ensure the application order can not be absolutely. 2014年1月上旬販売開始予定※価格は未定です。販売開始まで契約または予約の申し込み、および申し込み順位の確保につながる行為は一切できません。 | Completion date 完成時期 | | In late February 2014 (construction interrupted period November 16, 2008 ~ May 15, 2013) 2014年2月下旬予定(工事中断期間2008年11月16日 ~ 2013年5月15日) | Number of units 今回販売戸数 | | 5 units 5戸 | Administrative expense 管理費 | | An unspecified amount 金額未定 | Management reserve 管理準備金 | | An unspecified amount 金額未定 | Repair reserve 修繕積立金 | | An unspecified amount 金額未定 | Repair reserve fund 修繕積立基金 | | An unspecified amount 金額未定 | Other area その他面積 | | Balcony area: 8.6 sq m ~ 11.7 sq m , Outdoor unit yard area: 3.6 sq m ・ 3.8 sq m バルコニー面積:8.6m2 ~ 11.7m2、室外機置場面積:3.6m2・3.8m2 | Other その他 | | ■ Payment example (Schedule)
A type 2LDK(61.99 sq m ) If 1998 yen The first five years
Monthly payments / 55,023 yen (12 times a year)
Bonus when additional amount / 0 yen
down payment / 80,000 yen
Monthly principal of debt / 19.9 million yen
Principal amount of bonus payment of debt / 0 yen
Loan interest rates ・ Kind / Annual interest rate of 0.875% (floating rate) (- 1.6% the entire period)
Repayment period / 35 years
※ Although interest rates will be reviewed twice a year, In repayment is constant even five years changed to apply interest rates, It will be adjusted every five years (except, 1.25 times the limit of prepayments).
■ Guidance of loan
Cooperation loan
Affiliated financial institutions / City bank
The proportion of lending limits on the sale price / Within 100% (including the other borrowings)
Loan limit / 100,000 yen more than 100 million within yen
Repayment period / 35 within years
Interest rate / Annual interest rate of 0.875% (floating rate) (- 1.6% the entire period)
Loan fees / 31,500 yen
Guarantee charge / Borrowings 20,611 yen per 100 yen
※ Loans are certain requirements applicable who are eligible. The applied interest rate is a thing of the time of loan execution, It may be different from the interest rates that are labeled. There are examination in borrowing. Interest rate of December 2013 ■支払い例 (予定)
Aタイプ 2LDK(61.99m2) 1998万円の場合 当初5年間
毎月の支払い額/5万5023円(年12回)
ボーナス時加算額/0円
頭金/8万円
借入金の月々の元本/1990万円
借入金のボーナス払いの元本/0円
ローン金利・種別/年利0.875%(変動金利)(-1.6%全期間)
返済期間/35年
※金利は年2回見直しされますが、返済額は適用金利が変わっても5年間一定で、5年ごとに調整されます(ただし、前返済額の1.25倍が限度)。
■ローンのご案内
提携ローン
提携金融機関/都市銀行
販売価格に対する融資限度額の割合/100%以内(他の借入額を含む)
融資限度額/10万円以上1億円以内
返済期間/35年以内
利率/年利0.875%(変動金利)(-1.6%全期間)
ローン事務手数料/3万1500円
保証料/借入100万円につき2万611円
※ローンは一定要件該当者が対象です。適用される金利は融資実行時のものとなり、表記されている金利と異なる場合があります。借入には審査があります。金利は2013年12月時点 | Property type 物件種別 | | Mansion マンション | Total units 総戸数 | | 29 units (other administrative office 1 units) 29戸(他に管理事務室1戸) | Structure-storey 構造・階建て | | RC10 story RC10階建 | Construction area 建築面積 | | 345.78 sq m 345.78m2 | Building floor area 建築延床面積 | | 2504.28 sq m 2504.28m2 | Site area 敷地面積 | | 796.64 sq m 796.64m2 | Site of the right form 敷地の権利形態 | | Share of ownership 所有権の共有 | Use district 用途地域 | | Neighborhood commercial district 近隣商業地域 | Parking lot 駐車場 | | 29 cars on-site (fee undecided, Flat two, Mechanical 27 units) 敷地内29台(料金未定、平置き2台、機械式27台) | Bicycle-parking space 駐輪場 | | 30 cars (fee undecided) two-stage rack type 30台収容(料金未定)2段ラック式 | Bike shelter バイク置場 | | 2 cars (price TBD) (small) 2台収容(料金未定)(小) | Mini bike shelter ミニバイク置場 | | Nothing 無 | Management form 管理形態 | | Consignment (commuting) 委託(通勤) | Other overview その他概要 | | Building confirmation number: No. S 863-59 (2008 March 11, 2008), No. KS 113-2630-00035 (2013 May 14, 2008) 建築確認番号:第S 863-59号(平成20年3月11日)、第KS 113-2630-00035号(平成25年5月14日)
| About us 会社情報 | | <Employer ・ Seller> Minister of Land, Infrastructure and Transport (3) No. 6050 (one company) Real Estate Association (One company) National Housing Industry Association (Corporation) metropolitan area real estate Fair Trade Council member, Inc. Fujasu Corporation Yubinbango101-0053 Chiyoda-ku, Tokyo Mitoshirochō, Tokyo 9-1 MD Kanda Bill <事業主・売主>国土交通大臣(3)第6050 号(一社)不動産協会会員 (一社)全国住宅産業協会会員 (公社)首都圏不動産公正取引協議会加盟株式会社フージャースコーポレーション〒101-0053 東京都千代田区神田美土代町9-1 MD神田ビル | Construction 施工 | | (Ltd.) Ishiigumi (株)石井組 | Management 管理 | | (Ltd.) Fujasu living services (株)フージャースリビングサービス |
Buildings and facilities【建物・施設】 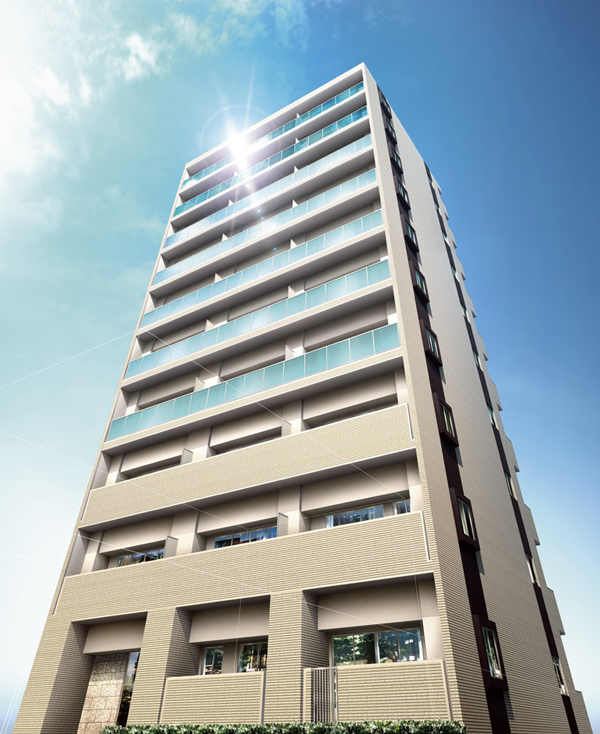 Exterior - Rendering
外観完成予想図
Surrounding environment【周辺環境】 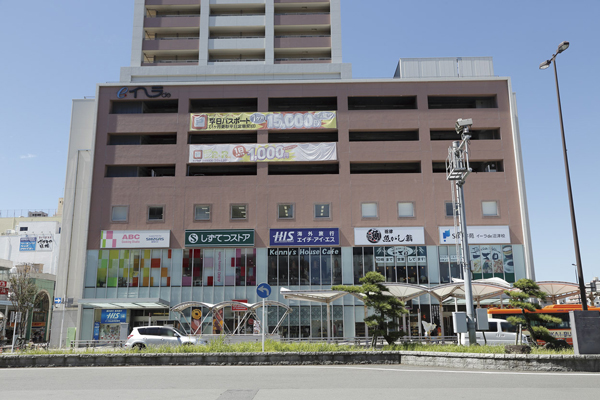 Ira de (12-minute walk ・ About 910m)
イーラde(徒歩12分・約910m)
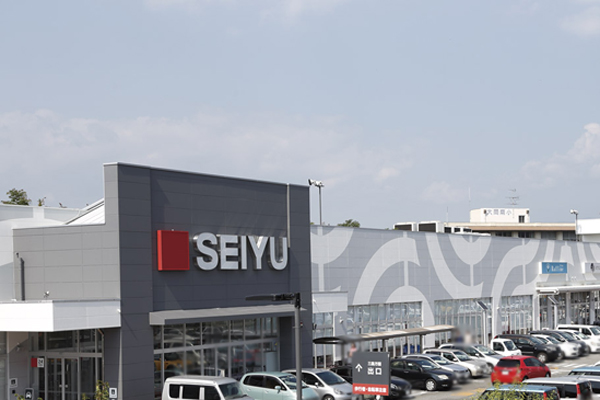 Seiyu Numazu store (walk 11 minutes ・ About 810m)
西友 沼津店(徒歩11分・約810m)
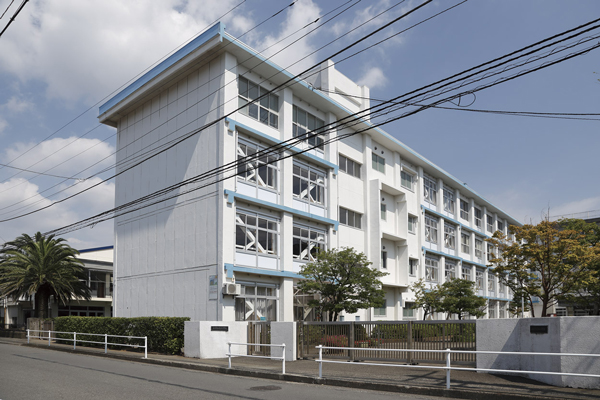 Municipal fifth elementary school (19 minutes walk ・ About 1500m)
市立第五小学校(徒歩19分・約1500m)
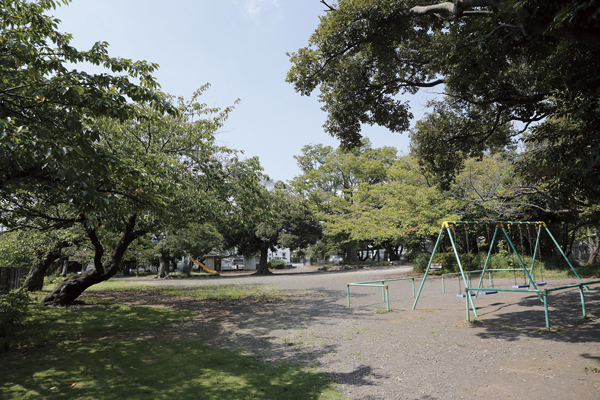 Sanno Park (a 3-minute walk ・ About 190m)
山王公園(徒歩3分・約190m)
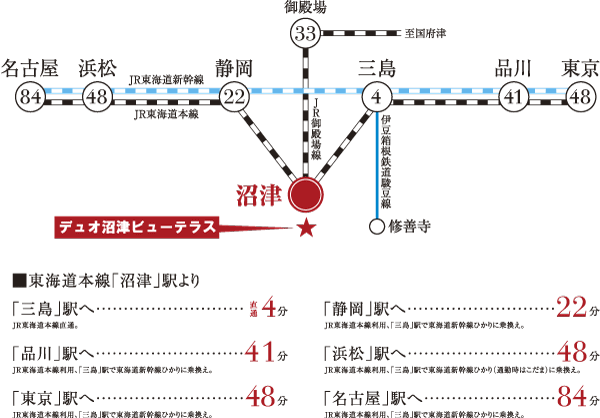 Access view
交通アクセス図
Livingリビング ![Living. [living ・ dining] C type model room](/images/shizuoka/numazu/9d5a81e06.jpg) [living ・ dining] C type model room
【リビング・ダイニング】Cタイプモデルルーム
![Living. [living] C type 201, Room model Room](/images/shizuoka/numazu/9d5a81e01.gif) [living] C type 201, Room model Room
【リビング】Cタイプ201号室モデルルーム
![Living. [living ・ dining] C type 201, Room model Room](/images/shizuoka/numazu/9d5a81e02.gif) [living ・ dining] C type 201, Room model Room
【リビング・ダイニング】Cタイプ201号室モデルルーム
Kitchenキッチン ![Kitchen. [kitchen] C type model room](/images/shizuoka/numazu/9d5a81e07.jpg) [kitchen] C type model room
【キッチン】Cタイプモデルルーム
Bathing-wash roomお風呂・洗面室 ![Bathing-wash room. [Bathroom] C type model room](/images/shizuoka/numazu/9d5a81e09.jpg) [Bathroom] C type model room
【バスルーム】Cタイプモデルルーム
![Bathing-wash room. [Powder Room] C type model room](/images/shizuoka/numazu/9d5a81e08.jpg) [Powder Room] C type model room
【パウダールーム】Cタイプモデルルーム
Balcony ・ terrace ・ Private gardenバルコニー・テラス・専用庭 ![balcony ・ terrace ・ Private garden. [balcony] C type model room](/images/shizuoka/numazu/9d5a81e10.jpg) [balcony] C type model room
【バルコニー】Cタイプモデルルーム
Interior室内 ![Interior. [Japanese-style room] C type 201, Room model Room](/images/shizuoka/numazu/9d5a81e03.gif) [Japanese-style room] C type 201, Room model Room
【和室】Cタイプ201号室モデルルーム
![Interior. [Western style room] C type 201, Room model Room](/images/shizuoka/numazu/9d5a81e04.gif) [Western style room] C type 201, Room model Room
【洋室】Cタイプ201号室モデルルーム
![Interior. [Master bedroom] C type 201, Room model Room](/images/shizuoka/numazu/9d5a81e05.gif) [Master bedroom] C type 201, Room model Room
【主寝室】Cタイプ201号室モデルルーム
Securityセキュリティ ![Security. [Sohgo Security + Owl 24 system] "Proprietary part" of the apartment to an error that occurred in the "shared portion", Owl 24 Center has monitored 24 hours. Alarm is automatically transferred to the Sohgo Security, Quick primary correspondence is done (conceptual diagram)](/images/shizuoka/numazu/9d5a81f04.gif) [Sohgo Security + Owl 24 system] "Proprietary part" of the apartment to an error that occurred in the "shared portion", Owl 24 Center has monitored 24 hours. Alarm is automatically transferred to the Sohgo Security, Quick primary correspondence is done (conceptual diagram)
【綜合警備保障+アウル24システム】マンションの「専有部」「共用部」で発生した異常は、アウル24センターが24時間監視しています。 警報は綜合警備保障に自動転送され、迅速に一次対応が行われます(概念図)
![Security. [Auto-lock system with color monitor] The Entrance, Adopt a color auto-lock system with a monitor of the peace of mind you can see the figure of visitors. Visitors call the visited residents in the set intercom entrance, Phone call. Residents confirmed, Entrance of the auto-lock is the system of peace of mind that can be released (conceptual diagram)](/images/shizuoka/numazu/9d5a81f05.gif) [Auto-lock system with color monitor] The Entrance, Adopt a color auto-lock system with a monitor of the peace of mind you can see the figure of visitors. Visitors call the visited residents in the set intercom entrance, Phone call. Residents confirmed, Entrance of the auto-lock is the system of peace of mind that can be released (conceptual diagram)
【カラーモニター付オートロックシステム】エントランスには、来訪者の姿を確認できる安心のカラーモニター付オートロックシステムを採用。来訪者はエントランスの集合インターホンで訪問先の居住者を呼出し、通話。居住者が確認し、エントランスのオートロックが解除できる安心のシステムです(概念図)
![Security. [Hands-free intercom with color monitor] Convenient hands-free intercom that can talk to without a handset. Color image of a set intercom ・ voice, In front of each dwelling unit entrance you can double check of voice (same specifications)](/images/shizuoka/numazu/9d5a81f06.gif) [Hands-free intercom with color monitor] Convenient hands-free intercom that can talk to without a handset. Color image of a set intercom ・ voice, In front of each dwelling unit entrance you can double check of voice (same specifications)
【カラーモニター付ハンズフリーインターホン】受話器を持たずに会話ができる便利なハンズフリーインターホン。集合インターホンでカラー映像・音声、各住戸玄関前で音声の二重チェックが可能です(同仕様)
![Security. [Double Rock] With strong reversible dimple key to picking, It further crime prevention is increased in the "double lock" to install the key in two places of the entrance door (same specifications)](/images/shizuoka/numazu/9d5a81f08.gif) [Double Rock] With strong reversible dimple key to picking, It further crime prevention is increased in the "double lock" to install the key in two places of the entrance door (same specifications)
【ダブルロック】ピッキングに強いリバーシブルディンプルキーとともに、玄関ドアの2カ所にキーを設置する「ダブルロック」でさらに防犯性が高められています(同仕様)
![Security. [Sickle shape deadbolt] And dead bolt becomes sickle, Less likely to deviate from the sickle is received, And exhibit a high security performance against violent vandalism, such as the bar attack (same specifications)](/images/shizuoka/numazu/9d5a81f09.gif) [Sickle shape deadbolt] And dead bolt becomes sickle, Less likely to deviate from the sickle is received, And exhibit a high security performance against violent vandalism, such as the bar attack (same specifications)
【かま形状デッドボルト】デッドボルトが鎌状になっており、鎌が受けから外れにくく、バール攻撃のような暴力的破壊行為に対して高い防犯性能を発揮します(同仕様)
![Security. [Security edge] In the case of earthquake-resistant door, Gap between the door and the frame is larger than usual, So that the door lock can not be unlocked by inserting a thin plate, such as in this gap, Crime prevention edge up and down the entire surface of the front door has been constructed (conceptual diagram)](/images/shizuoka/numazu/9d5a81f10.gif) [Security edge] In the case of earthquake-resistant door, Gap between the door and the frame is larger than usual, So that the door lock can not be unlocked by inserting a thin plate, such as in this gap, Crime prevention edge up and down the entire surface of the front door has been constructed (conceptual diagram)
【防犯エッジ】耐震扉の場合、ドアと枠の隙間が通常より大きくなり、この隙間に薄板などを差し込んでドアロックが開錠されないよう、玄関ドアの上下全面に防犯エッジが施工されています(概念図)
![Security. [Reversible dimple key] Replication is difficult to make, Picking such as to prevent unauthorized unlocking "dimple key". Also, Front and back there is no extra stress it is possible to either unlock (conceptual diagram)](/images/shizuoka/numazu/9d5a81f07.gif) [Reversible dimple key] Replication is difficult to make, Picking such as to prevent unauthorized unlocking "dimple key". Also, Front and back there is no extra stress it is possible to either unlock (conceptual diagram)
【リバーシブルディンプルキー】複製が困難なつくりで、ピッキングなど不正開錠を防止する「ディンプルキー」。また、表裏どちらでも開錠できるので余計なストレスがありません(概念図)
Building structure建物構造 ![Building structure. [Strength earthquake-resistant structure] The property is, Adopt the seismic grade 2 "to support the peace of mind of the people and life to live. Seismic grade 2, Compared to the typical apartment, It means that it has a corresponding performance to 1.25 times the seismic force. This is the seismic intensity of the equivalent to the schools and the general hospital, which is positioned as a shelter ※ Source: from the Ministry of Land, Infrastructure and Transport, "Basic performance criteria of government buildings" (conceptual diagram)](/images/shizuoka/numazu/9d5a81f01.gif) [Strength earthquake-resistant structure] The property is, Adopt the seismic grade 2 "to support the peace of mind of the people and life to live. Seismic grade 2, Compared to the typical apartment, It means that it has a corresponding performance to 1.25 times the seismic force. This is the seismic intensity of the equivalent to the schools and the general hospital, which is positioned as a shelter ※ Source: from the Ministry of Land, Infrastructure and Transport, "Basic performance criteria of government buildings" (conceptual diagram)
【強耐震構造】本物件は、住む人と暮らしの安心を支える[耐震等級2」を採用。耐震等級2は、一般的なマンションに比べて、1.25倍の地震力に対応した性能を有することを意味しています。これは避難所として位置づけられた学校や一般的な病院などと同等の耐震強度です※出典:国土交通省「官庁施設の基本的性能基準」より(概念図)
![Building structure. [Support Pile] Taking into account the chance of earthquake, The strong support layer in the basement about 14m, Construct a cast-in-place concrete pile. After this pile is that dropped the rebar in the ground dug, Which was solidified with concrete, Support the building by the peripheral surface friction force and tip support force. Buried pile of pile diameter of about 180cm in total of 18 underground, You support firmly on the building (conceptual diagram)](/images/shizuoka/numazu/9d5a81f03.gif) [Support Pile] Taking into account the chance of earthquake, The strong support layer in the basement about 14m, Construct a cast-in-place concrete pile. After this pile is that dropped the rebar in the ground dug, Which was solidified with concrete, Support the building by the peripheral surface friction force and tip support force. Buried pile of pile diameter of about 180cm in total of 18 underground, You support firmly on the building (conceptual diagram)
【支持杭工法】万が一の地震を考慮し、地下約14mにある強固な支持層に、場所打ちコンクリート杭を造成。この杭は掘った地盤の中に鉄筋を落とし込んだうえ、コンクリートで固めたもので、周面摩擦力と先端支持力によって建物を支持。杭径約180cmの杭を合計18本地下に埋設し、建物をしっかりと支えます(概念図)
![Building structure. [Housing Performance Evaluation Report] Third party to investigate the performance of the housing the Ministry of Land, Infrastructure and Transport to specify, Housing performance display system a fair evaluation. The property is already obtained the "design Housing Performance Evaluation Report", Will also get further "construction Housing Performance Evaluation Report" ※ For more information see "Housing term large Dictionary" (logo)](/images/shizuoka/numazu/9d5a81f02.gif) [Housing Performance Evaluation Report] Third party to investigate the performance of the housing the Ministry of Land, Infrastructure and Transport to specify, Housing performance display system a fair evaluation. The property is already obtained the "design Housing Performance Evaluation Report", Will also get further "construction Housing Performance Evaluation Report" ※ For more information see "Housing term large Dictionary" (logo)
【住宅性能評価書】国土交通省が指定する第三者機関が住宅の性能を調査し、公正に評価する住宅性能表示制度。本物件は「設計住宅性能評価書」を取得済み、さらに「建設住宅性能評価書」も取得する予定です※詳細は「住宅用語大辞典」参照(ロゴ)
Surrounding environment周辺環境 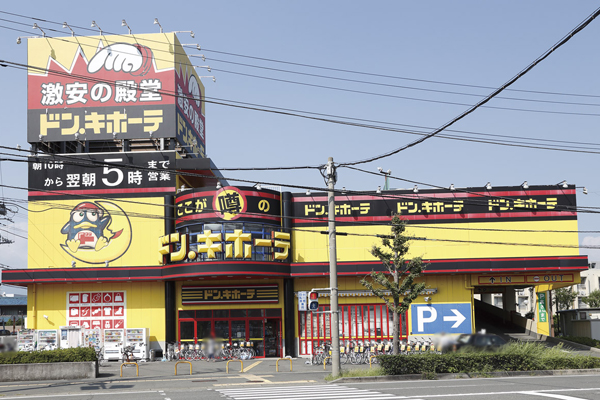 Don ・ Quixote Numazu store (5-minute walk ・ About 330m)
ドン・キホーテ 沼津店(徒歩5分・約330m)
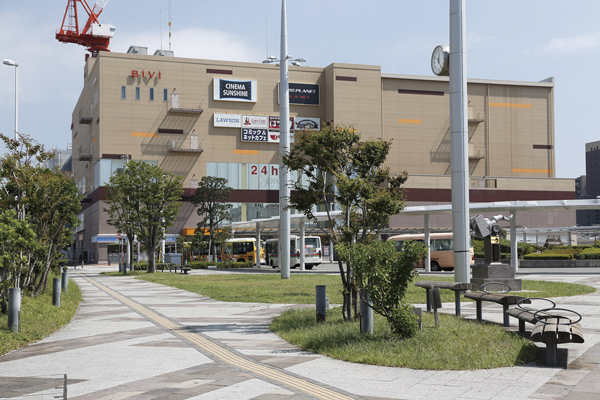 BiVi Numazu (19-minute walk ・ About 1470m)
BiVi沼津(徒歩19分・約1470m)
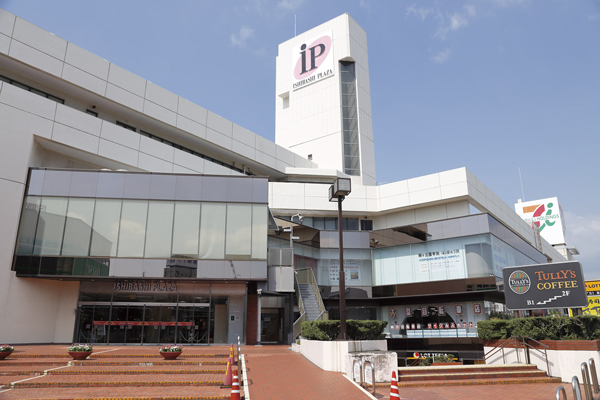 Ishibashi Plaza (a 20-minute walk ・ About 1540m)
イシバシプラザ(徒歩20分・約1540m)
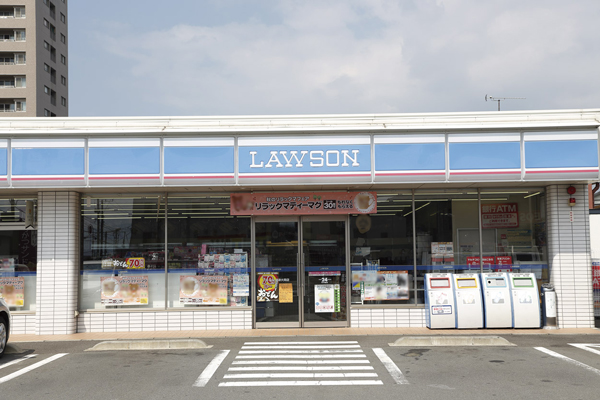 Lawson Numazu Ooka store (8-minute walk ・ About 590m)
ローソン 沼津大岡店(徒歩8分・約590m)
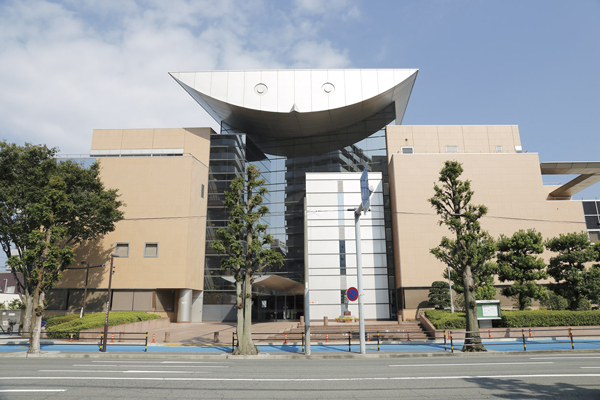 Numazu City Library (5-minute walk ・ About 370m)
沼津市立図書館(徒歩5分・約370m)
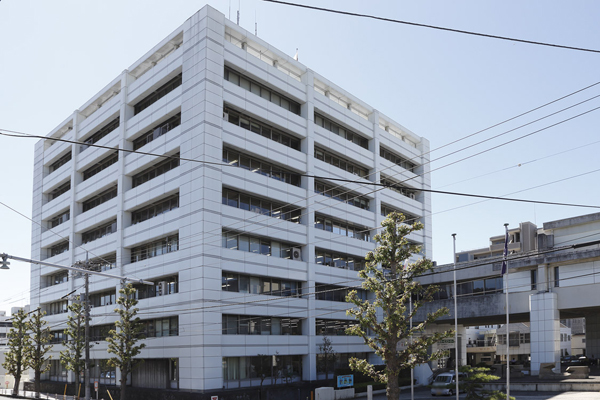 Numazu City Hall (11 minutes' walk ・ About 810m)
沼津市役所(徒歩11分・約810m)
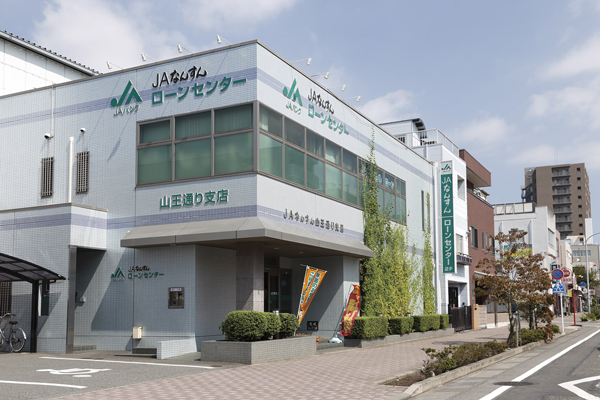 JA Nansun Sanno Street Branch (3-minute walk ・ About 220m)
JAなんすん 山王通り支店(徒歩3分・約220m)
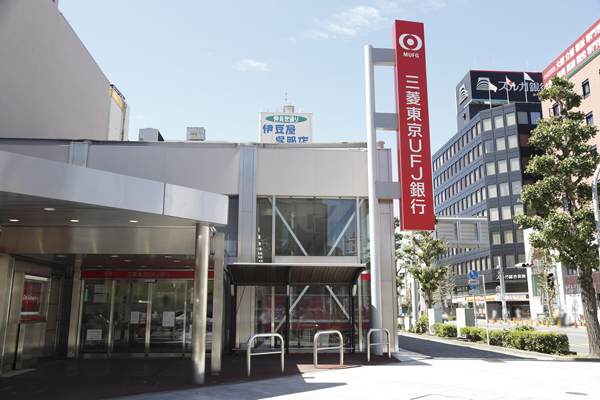 Bank of Tokyo-Mitsubishi UFJ Numazu branch (a 10-minute walk ・ About 800m)
三菱東京UFJ銀行 沼津支店(徒歩10分・約800m)
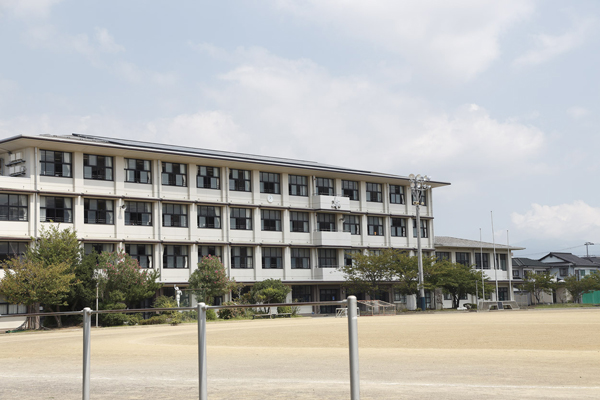 Municipal fifth junior high school (26 minutes walk ・ About 2030m)
市立第五中学校(徒歩26分・約2030m)
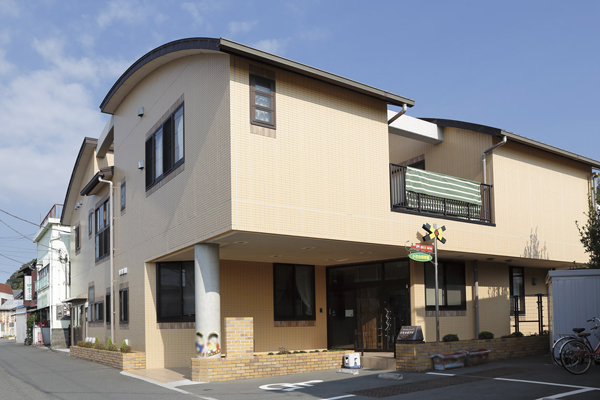 Private Sayuri nursery school (a 10-minute walk ・ About 730m)
私立小百合保育園(徒歩10分・約730m)
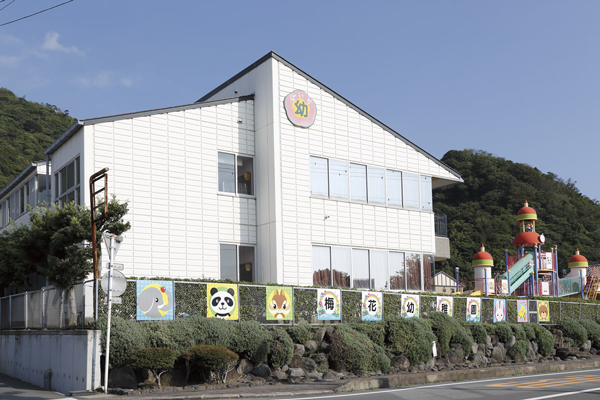 Private Numazu plum blossoms kindergarten (14 mins ・ About 1100m)
私立沼津梅花幼稚園(徒歩14分・約1100m)
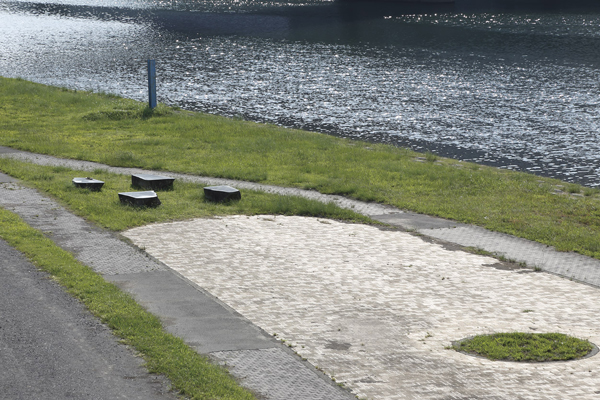 Kano River green space (8-minute walk ・ About 590m)
狩野川緑地(徒歩8分・約590m)
Floor: 2LDK + S + SWIC + FC, the area occupied: 76.7 sq m, Price: TBD間取り: 2LDK+S+SWIC+FC, 専有面積: 76.7m2, 価格: 未定: 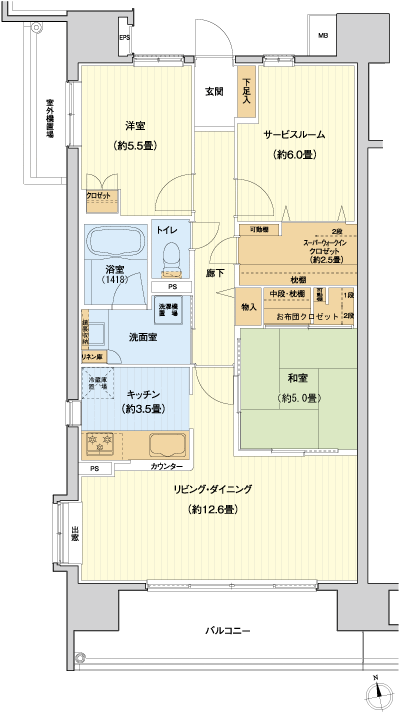
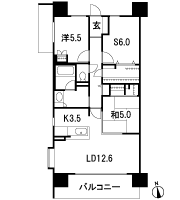
Floor: 3LDK + WIC + FC, the occupied area: 69.78 sq m, Price: TBD間取り: 3LDK+WIC+FC, 専有面積: 69.78m2, 価格: 未定: 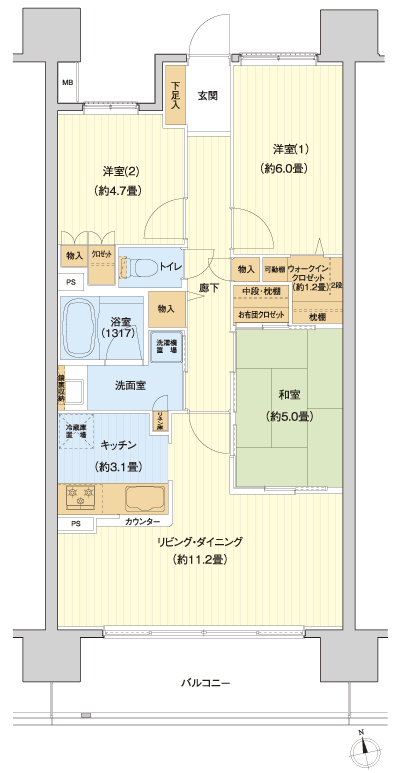
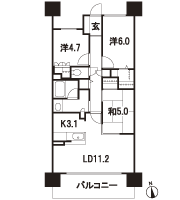
Floor: 4LDK + WIC + FC, the occupied area: 81.16 sq m, Price: TBD間取り: 4LDK+WIC+FC, 専有面積: 81.16m2, 価格: 未定: 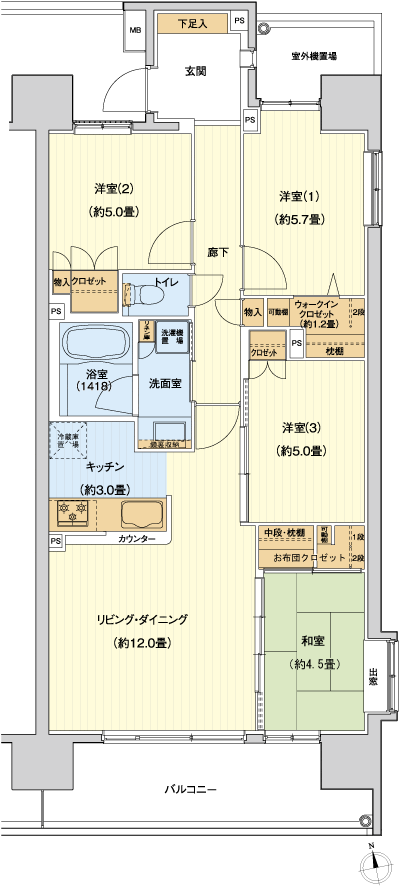
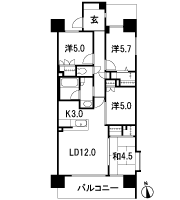
Location
| 







![Living. [living ・ dining] C type model room](/images/shizuoka/numazu/9d5a81e06.jpg)
![Living. [living] C type 201, Room model Room](/images/shizuoka/numazu/9d5a81e01.gif)
![Living. [living ・ dining] C type 201, Room model Room](/images/shizuoka/numazu/9d5a81e02.gif)
![Kitchen. [kitchen] C type model room](/images/shizuoka/numazu/9d5a81e07.jpg)
![Bathing-wash room. [Bathroom] C type model room](/images/shizuoka/numazu/9d5a81e09.jpg)
![Bathing-wash room. [Powder Room] C type model room](/images/shizuoka/numazu/9d5a81e08.jpg)
![balcony ・ terrace ・ Private garden. [balcony] C type model room](/images/shizuoka/numazu/9d5a81e10.jpg)
![Interior. [Japanese-style room] C type 201, Room model Room](/images/shizuoka/numazu/9d5a81e03.gif)
![Interior. [Western style room] C type 201, Room model Room](/images/shizuoka/numazu/9d5a81e04.gif)
![Interior. [Master bedroom] C type 201, Room model Room](/images/shizuoka/numazu/9d5a81e05.gif)
![Security. [Sohgo Security + Owl 24 system] "Proprietary part" of the apartment to an error that occurred in the "shared portion", Owl 24 Center has monitored 24 hours. Alarm is automatically transferred to the Sohgo Security, Quick primary correspondence is done (conceptual diagram)](/images/shizuoka/numazu/9d5a81f04.gif)
![Security. [Auto-lock system with color monitor] The Entrance, Adopt a color auto-lock system with a monitor of the peace of mind you can see the figure of visitors. Visitors call the visited residents in the set intercom entrance, Phone call. Residents confirmed, Entrance of the auto-lock is the system of peace of mind that can be released (conceptual diagram)](/images/shizuoka/numazu/9d5a81f05.gif)
![Security. [Hands-free intercom with color monitor] Convenient hands-free intercom that can talk to without a handset. Color image of a set intercom ・ voice, In front of each dwelling unit entrance you can double check of voice (same specifications)](/images/shizuoka/numazu/9d5a81f06.gif)
![Security. [Double Rock] With strong reversible dimple key to picking, It further crime prevention is increased in the "double lock" to install the key in two places of the entrance door (same specifications)](/images/shizuoka/numazu/9d5a81f08.gif)
![Security. [Sickle shape deadbolt] And dead bolt becomes sickle, Less likely to deviate from the sickle is received, And exhibit a high security performance against violent vandalism, such as the bar attack (same specifications)](/images/shizuoka/numazu/9d5a81f09.gif)
![Security. [Security edge] In the case of earthquake-resistant door, Gap between the door and the frame is larger than usual, So that the door lock can not be unlocked by inserting a thin plate, such as in this gap, Crime prevention edge up and down the entire surface of the front door has been constructed (conceptual diagram)](/images/shizuoka/numazu/9d5a81f10.gif)
![Security. [Reversible dimple key] Replication is difficult to make, Picking such as to prevent unauthorized unlocking "dimple key". Also, Front and back there is no extra stress it is possible to either unlock (conceptual diagram)](/images/shizuoka/numazu/9d5a81f07.gif)
![Building structure. [Strength earthquake-resistant structure] The property is, Adopt the seismic grade 2 "to support the peace of mind of the people and life to live. Seismic grade 2, Compared to the typical apartment, It means that it has a corresponding performance to 1.25 times the seismic force. This is the seismic intensity of the equivalent to the schools and the general hospital, which is positioned as a shelter ※ Source: from the Ministry of Land, Infrastructure and Transport, "Basic performance criteria of government buildings" (conceptual diagram)](/images/shizuoka/numazu/9d5a81f01.gif)
![Building structure. [Support Pile] Taking into account the chance of earthquake, The strong support layer in the basement about 14m, Construct a cast-in-place concrete pile. After this pile is that dropped the rebar in the ground dug, Which was solidified with concrete, Support the building by the peripheral surface friction force and tip support force. Buried pile of pile diameter of about 180cm in total of 18 underground, You support firmly on the building (conceptual diagram)](/images/shizuoka/numazu/9d5a81f03.gif)
![Building structure. [Housing Performance Evaluation Report] Third party to investigate the performance of the housing the Ministry of Land, Infrastructure and Transport to specify, Housing performance display system a fair evaluation. The property is already obtained the "design Housing Performance Evaluation Report", Will also get further "construction Housing Performance Evaluation Report" ※ For more information see "Housing term large Dictionary" (logo)](/images/shizuoka/numazu/9d5a81f02.gif)

















