Investing in Japanese real estate
New Apartments » Kanto » Tochigi Prefecture » Utsunomiya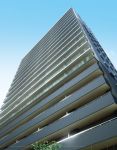 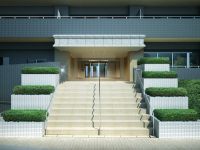
Buildings and facilities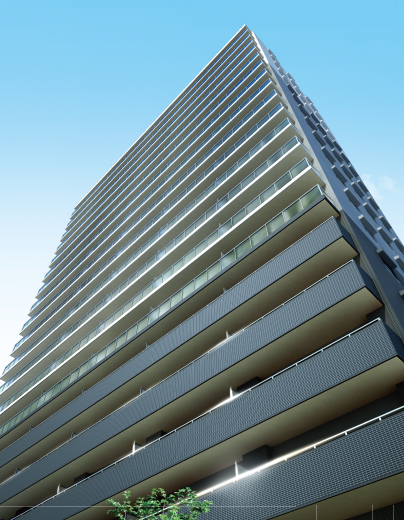 Appearance form of the sharp lines of the high-rise 19-storey. In accordance with the landscape ordinances of Utsunomiya, Exterior has directed the exhilarating sense of calm and high-rise in the monotone of gradation of calm. Claiming a solid presence, And finished with a smart atmosphere impress the newly developed while there is the city of Utsunomiya "Mirai Miya". (Exterior CG) 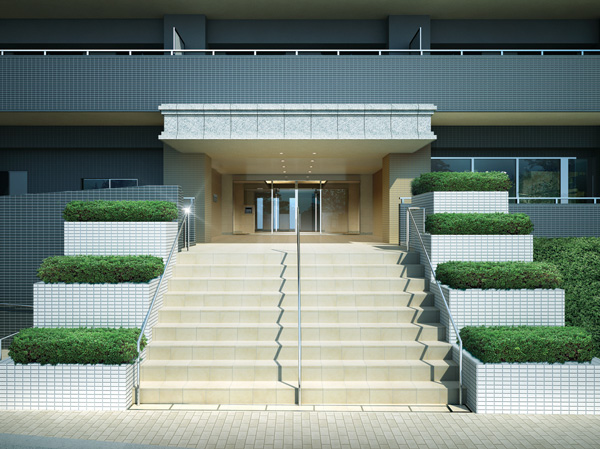 Main entrance which connects the city to the abode, And nestled the canopy and the grand staircase of the large roof, We designed the heavy atmosphere. Directing the nature of moisture on both sides by arranging the green planting in a stepwise manner. Night will celebrate the person down light is coming home in a friendly atmosphere. Gentle slope with consideration to the barrier-free was also on site. (Entrance Rendering CG) 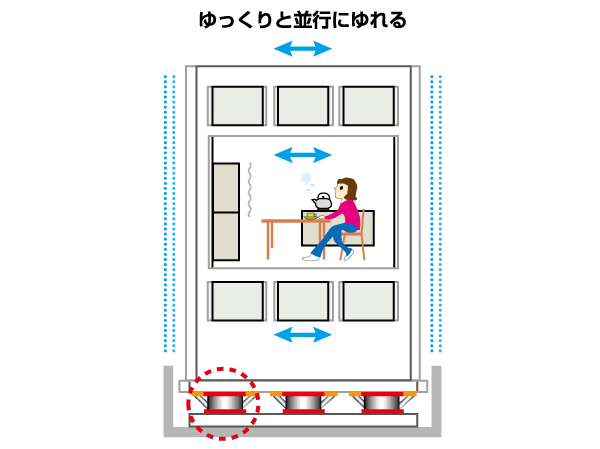 It established the seismic isolation device (such as a seismic isolation rubber) at the feet of the building, By separating the ground, Structure that does not tell the shaking of an earthquake directly to the building. In total we have established the 21 places seismic isolation system. By placing the bottom of the position of the pillars of the building, It takes the building load to the seismic isolation system, Evenly reduce the shaking during an earthquake, You can protect the whole building. This allows you to achieve a high-security residence. (Seismically isolated structure conceptual diagram) 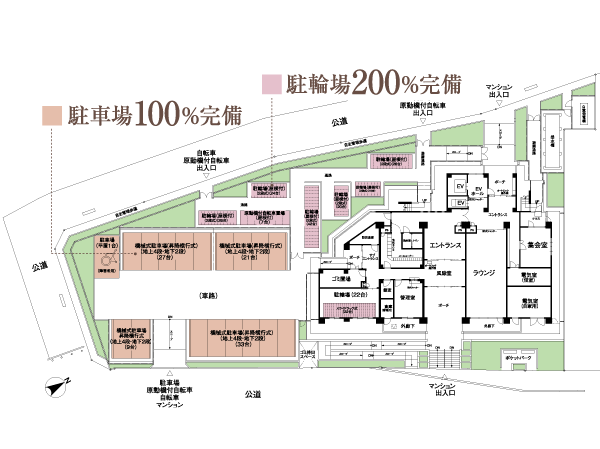 Taking advantage of the breadth of the room a certain site, It was equipped with a parking lot of all households worth on site. further, Two bicycles is put as for each dwelling unit, It was set up all 180 cars in the parking lot. Also, The planting around the building draw the moisture rich landscape was planned. American dogwood and fist, Directing the color of the four seasons in, such as maple. (Site layout) Room and equipment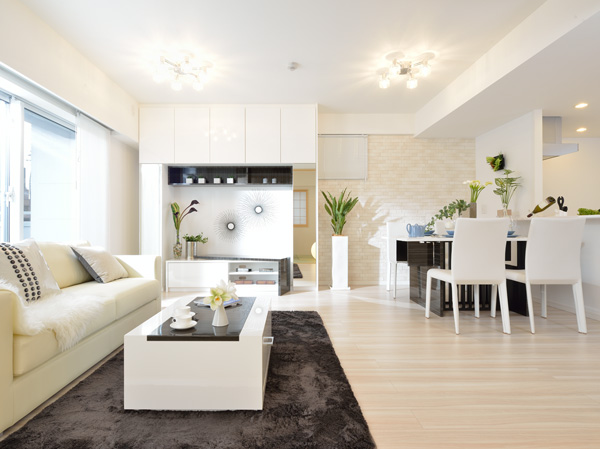 living ・ Dining (Model Room E-80 type) Surrounding environment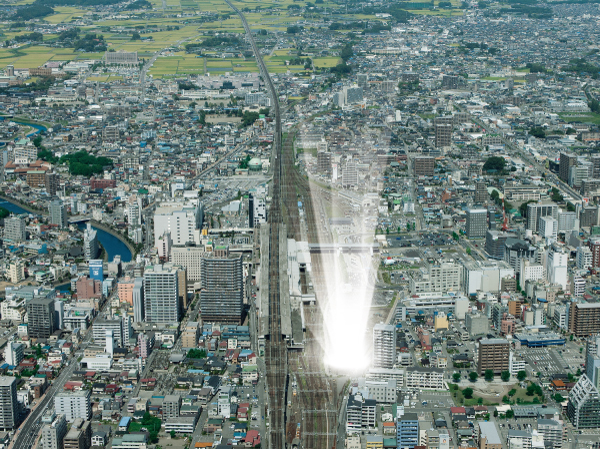 Commercial facility, Medical institution, education ・ Childcare facility, Life convenience facility is set within a 10-minute walk necessary to daily life, such as park, Convenient and comfortable living environment is fully equipped. (Aerial photo of the web is actually a slightly different is subjected to some CG work in was taken in September 2012) Living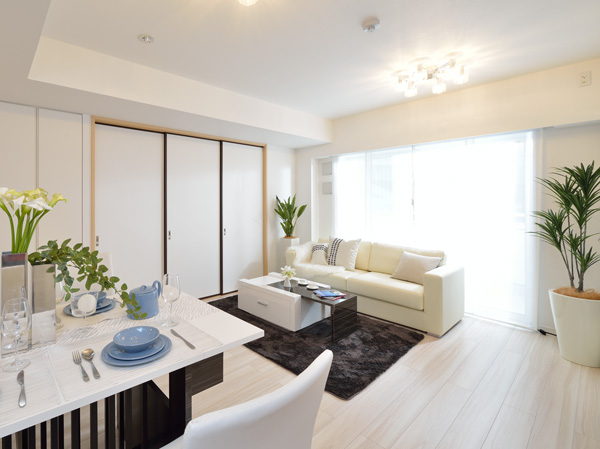 living ・ dining 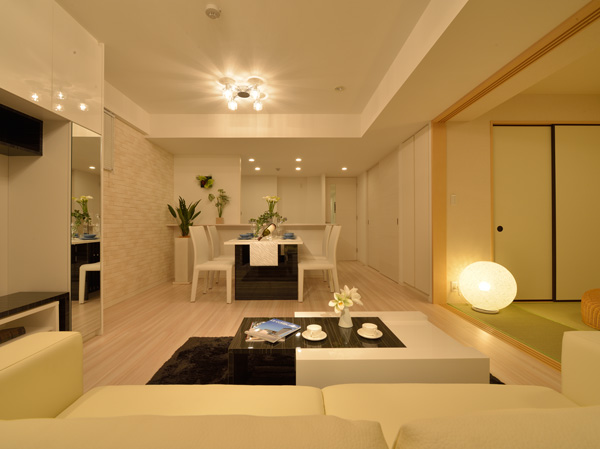 living ・ dining Kitchen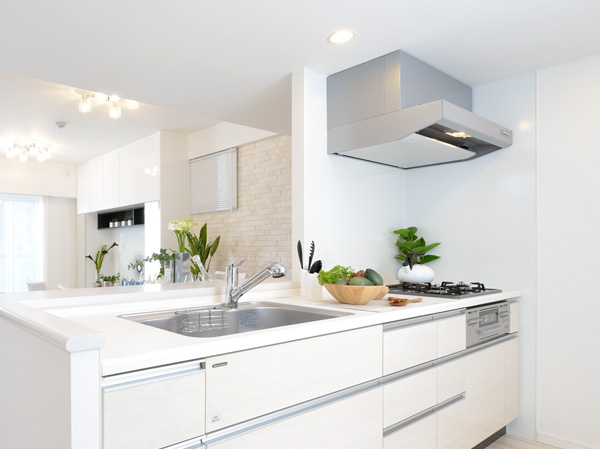 Kitchen 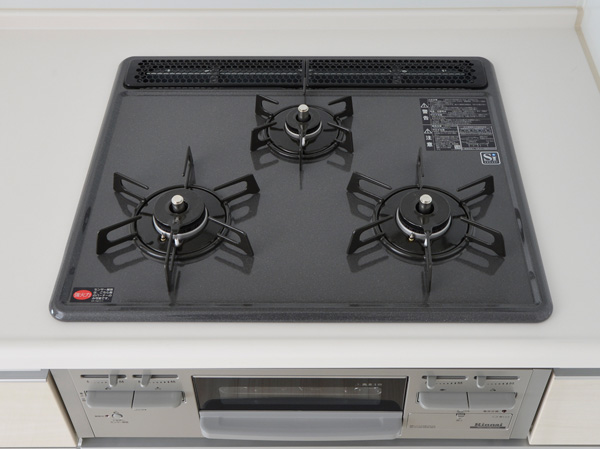 Stove 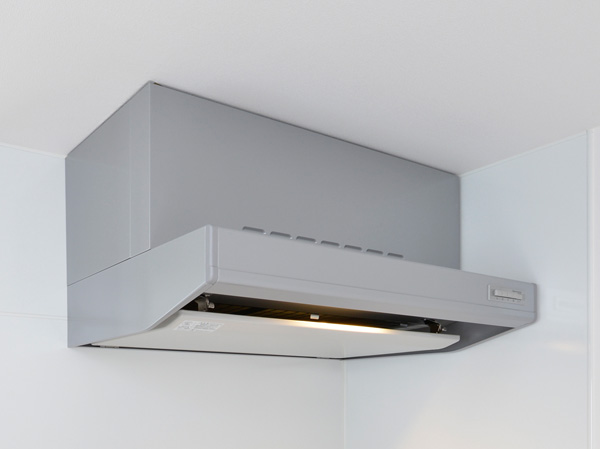 Range food 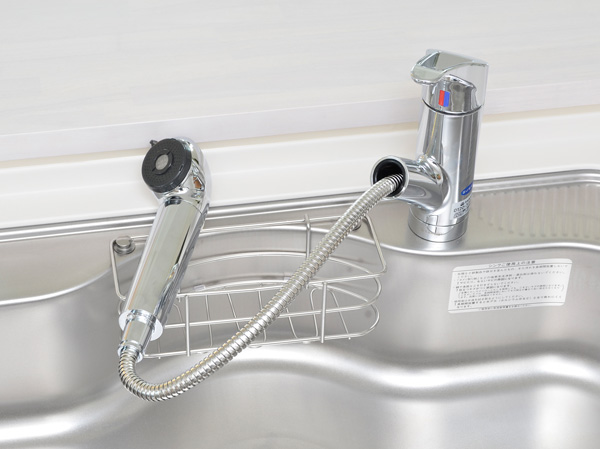 Kitchen Faucets 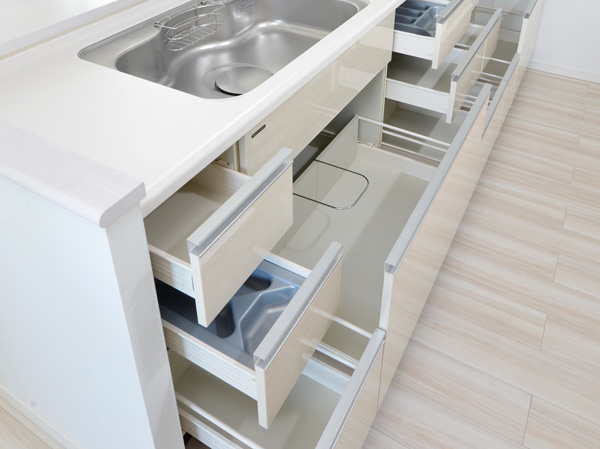 Kitchen storage Bathing-wash room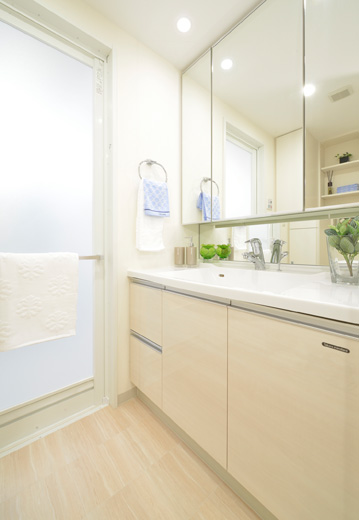 Washroom 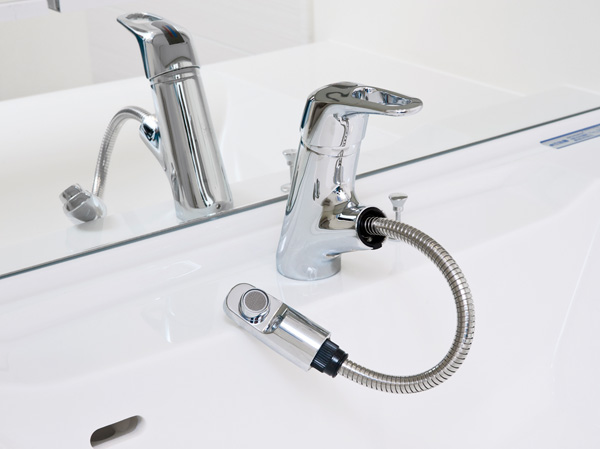 Single lever mixing faucet 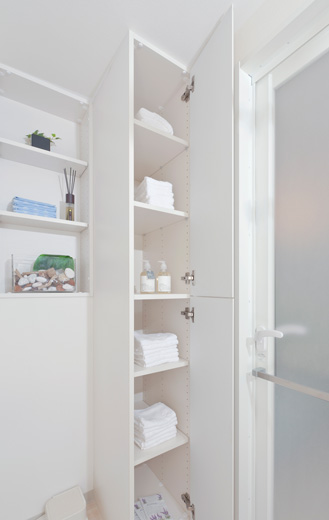 Linen cabinet 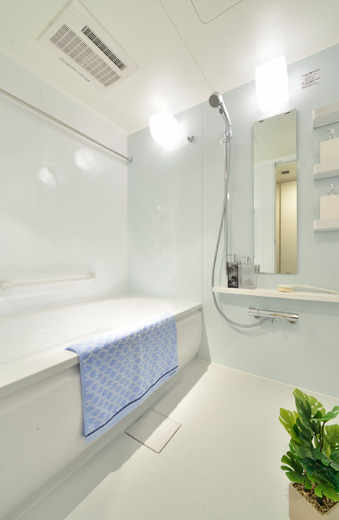 Bathroom 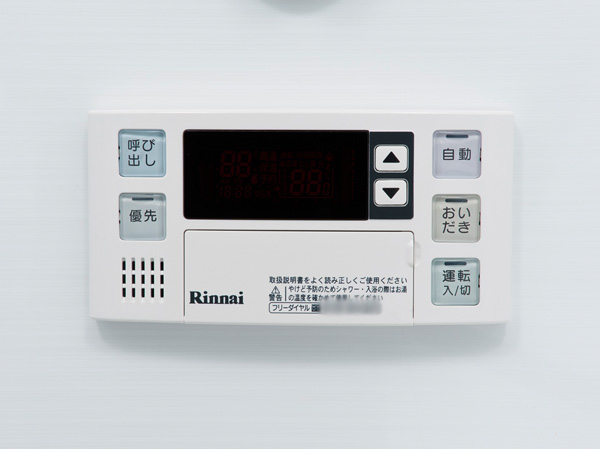 Full Otobasu 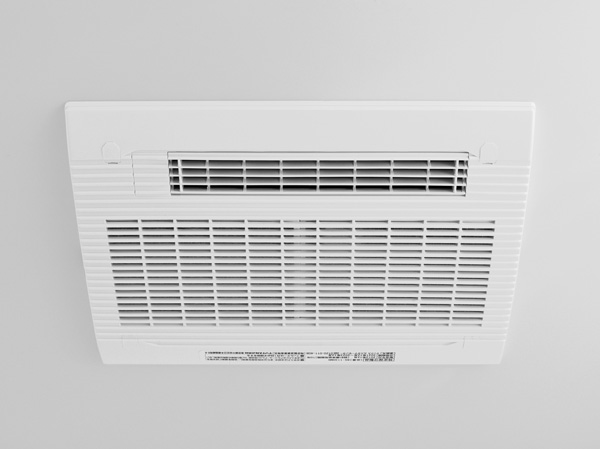 Bathroom heating dryer Interior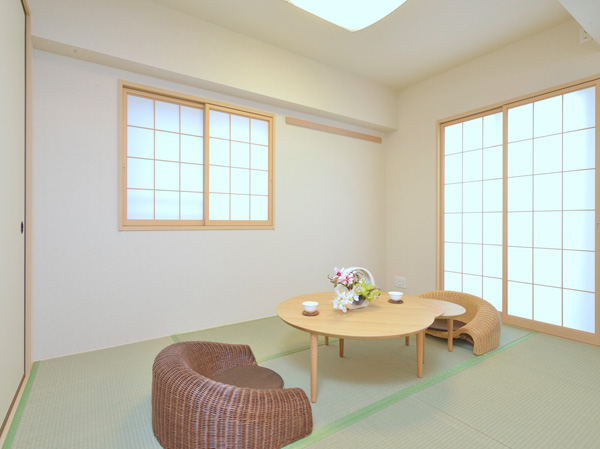 Japanese style room 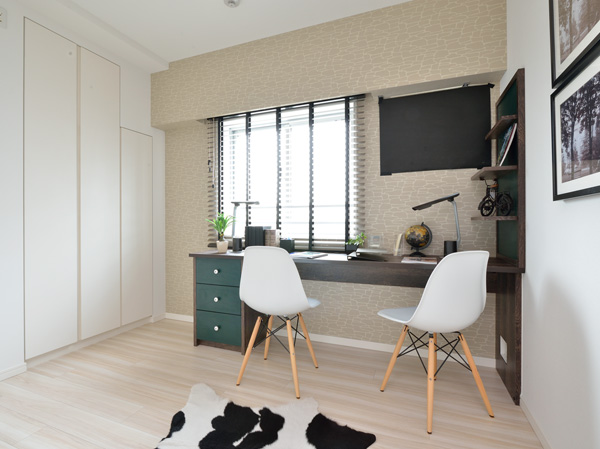 Western-style 3 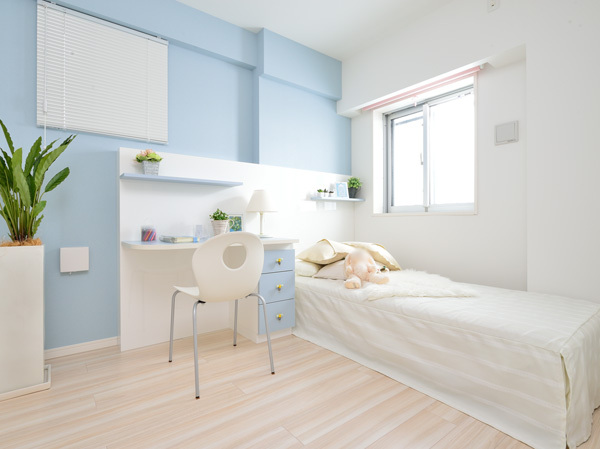 Western-style 2 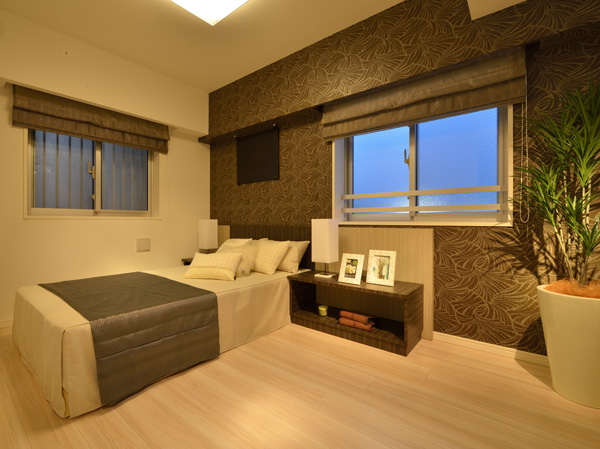 Master bedroom 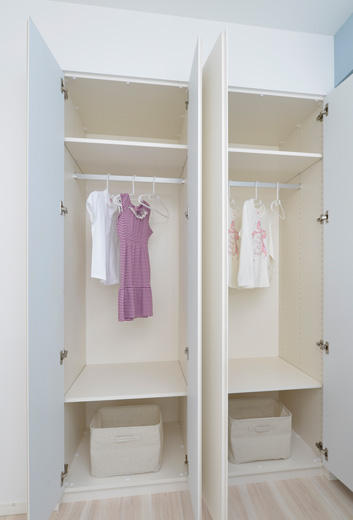 closet Other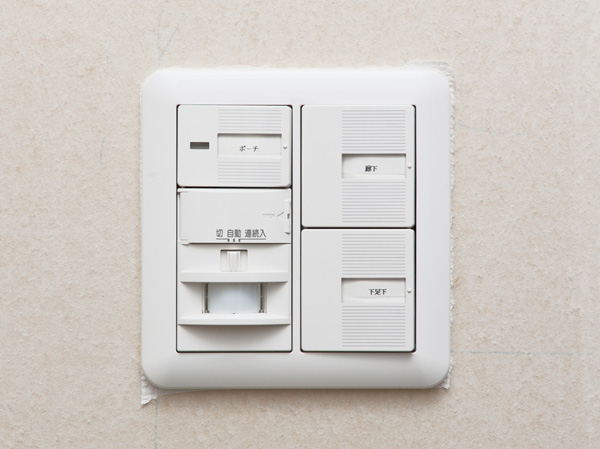 Human Sensor ![Other. [Security lighting] that's all, Published photograph of the model room E-80 type.](/images/tochigi/utsunomiya/43282ee20.jpg) [Security lighting] that's all, Published photograph of the model room E-80 type. Shared facilities![Shared facilities. [Sub entrance Rendering CG] To the west face of the building, Pedestrian to be a short cut to the station ・ It has established a convenient sub entrance in and out of the bicycle road. The green planting provided on both sides, Gently adorned the time of going out and returning home. By on both sides of the building providing a two entrance, It was to allow for a more smooth out.](/images/tochigi/utsunomiya/43282ef02.jpg) [Sub entrance Rendering CG] To the west face of the building, Pedestrian to be a short cut to the station ・ It has established a convenient sub entrance in and out of the bicycle road. The green planting provided on both sides, Gently adorned the time of going out and returning home. By on both sides of the building providing a two entrance, It was to allow for a more smooth out. Security![Security. [24-hour remote security system (ALSOK)] <Century Utsunomiya Ichibankan> security system of 24 hours a day to protect the lives of. Emergency warning device installed in each dwelling unit (such as a fire alarm) is, Direct connection to ALSOK guard center via the centralized management system of administrative office. Remote monitoring by camera 24 hours a day, At the time of occurrence of the abnormal state, The department will respond quickly of ALSOK in accordance with the contents of the alarm. (Conceptual diagram)](/images/tochigi/utsunomiya/43282ef07.jpg) [24-hour remote security system (ALSOK)] <Century Utsunomiya Ichibankan> security system of 24 hours a day to protect the lives of. Emergency warning device installed in each dwelling unit (such as a fire alarm) is, Direct connection to ALSOK guard center via the centralized management system of administrative office. Remote monitoring by camera 24 hours a day, At the time of occurrence of the abnormal state, The department will respond quickly of ALSOK in accordance with the contents of the alarm. (Conceptual diagram) ![Security. [Hands-free intercom with TV monitor] To be able to release the auto lock from the room entrance, Installing the intercom with TV monitor. It was adopted to monitor the vivid color image. (Same specifications)](/images/tochigi/utsunomiya/43282ef08.jpg) [Hands-free intercom with TV monitor] To be able to release the auto lock from the room entrance, Installing the intercom with TV monitor. It was adopted to monitor the vivid color image. (Same specifications) ![Security. [surveillance camera] A total of eight installed security cameras inside the first floor common areas and elevator. The video has been recorded on a recorder in the control room, It is also possible playback of retroactively. (After a certain period of time has elapsed Delete) (same specifications)](/images/tochigi/utsunomiya/43282ef09.jpg) [surveillance camera] A total of eight installed security cameras inside the first floor common areas and elevator. The video has been recorded on a recorder in the control room, It is also possible playback of retroactively. (After a certain period of time has elapsed Delete) (same specifications) ![Security. [Double lock and push-pull door] Entrance door and double locks were installed keyhole in two places, To improve the security of the house. Also, To the entrance door, It has adopted a push-pull door that can be easily opened and closed the door. (Same specifications)](/images/tochigi/utsunomiya/43282ef10.jpg) [Double lock and push-pull door] Entrance door and double locks were installed keyhole in two places, To improve the security of the house. Also, To the entrance door, It has adopted a push-pull door that can be easily opened and closed the door. (Same specifications) ![Security. [Security cylinder] Adopt a high crime prevention cylinder lock. Key pattern is 100 billion ways theoretical, It strengthened the incorrect lock prevention measures such as picking. (Conceptual diagram)](/images/tochigi/utsunomiya/43282ef11.jpg) [Security cylinder] Adopt a high crime prevention cylinder lock. Key pattern is 100 billion ways theoretical, It strengthened the incorrect lock prevention measures such as picking. (Conceptual diagram) ![Security. [Switch type thumb turn] The structure that does not turn the thumb-turn and not a state in which the switch is pressed in the middle of the thumb, It prevents incorrect lock. (Same specifications)](/images/tochigi/utsunomiya/43282ef12.jpg) [Switch type thumb turn] The structure that does not turn the thumb-turn and not a state in which the switch is pressed in the middle of the thumb, It prevents incorrect lock. (Same specifications) ![Security. [Sickle with a dead bolt] It established a sickle with a dead bolt on the front door lock, To guard the illegal intrusion of the insert tool, etc. from the outside. (Same specifications)](/images/tochigi/utsunomiya/43282ef13.jpg) [Sickle with a dead bolt] It established a sickle with a dead bolt on the front door lock, To guard the illegal intrusion of the insert tool, etc. from the outside. (Same specifications) ![Security. [Lid with a door peephole] In the unlikely shape of turning the door peephole itself, Prevent unauthorized removal. It was to ensure privacy with a back pig so that it can not be confirmed occupancy. (Same specifications)](/images/tochigi/utsunomiya/43282ef14.jpg) [Lid with a door peephole] In the unlikely shape of turning the door peephole itself, Prevent unauthorized removal. It was to ensure privacy with a back pig so that it can not be confirmed occupancy. (Same specifications) Earthquake ・ Disaster-prevention measures![earthquake ・ Disaster-prevention measures. [Seismic isolation rubber] Seismic isolation device, The seismic isolation rubber and steel plate are made of laminated rubber superimposed in many layers. Less natural rubber degradation is used for the laminated rubber, While firmly supporting the weight of heavy Mansion, It is in the horizontal direction and demonstrate the ideal flexibility and tenacity. In durability is the order of about 60 years, Exchange is also available. To gentle shaking by increasing deformation in the horizontal direction while seismic isolation rubber to support the weight of the building at the time of the earthquake, Because there is work to restore the position of the building, You can protect from the earthquake the building. (Same specifications)](/images/tochigi/utsunomiya/43282ef03.jpg) [Seismic isolation rubber] Seismic isolation device, The seismic isolation rubber and steel plate are made of laminated rubber superimposed in many layers. Less natural rubber degradation is used for the laminated rubber, While firmly supporting the weight of heavy Mansion, It is in the horizontal direction and demonstrate the ideal flexibility and tenacity. In durability is the order of about 60 years, Exchange is also available. To gentle shaking by increasing deformation in the horizontal direction while seismic isolation rubber to support the weight of the building at the time of the earthquake, Because there is work to restore the position of the building, You can protect from the earthquake the building. (Same specifications) ![earthquake ・ Disaster-prevention measures. [Entrance door with earthquake-resistant frame can also be opened and deformed in the earthquake] To suppress the deformation of the front door frame due to an earthquake, In order to ensure the escape passage, Adopt a seismic frame with a front door that was secured the clearance part between the door and the frame.](/images/tochigi/utsunomiya/43282ef04.gif) [Entrance door with earthquake-resistant frame can also be opened and deformed in the earthquake] To suppress the deformation of the front door frame due to an earthquake, In order to ensure the escape passage, Adopt a seismic frame with a front door that was secured the clearance part between the door and the frame. Building structure![Building structure. [Welding closed hoop] Order to improve the earthquake resistance of reinforced concrete columns, Adopt a welding closed hoop. Welding the seam strength will be uniform. To prevent the bending fold of the main reinforcement of the pillars at the time of earthquake, This is quite useful to the restraint of the concrete.](/images/tochigi/utsunomiya/43282ef15.gif) [Welding closed hoop] Order to improve the earthquake resistance of reinforced concrete columns, Adopt a welding closed hoop. Welding the seam strength will be uniform. To prevent the bending fold of the main reinforcement of the pillars at the time of earthquake, This is quite useful to the restraint of the concrete. ![Building structure. [Double reinforcement] The building of rebar has adopted a double reinforcement to double. This, Less likely to occur cracking of concrete, To achieve high strength and durability as compared to single reinforcement. (Tosakaikabe, Gable wall, Wall around EV)](/images/tochigi/utsunomiya/43282ef16.gif) [Double reinforcement] The building of rebar has adopted a double reinforcement to double. This, Less likely to occur cracking of concrete, To achieve high strength and durability as compared to single reinforcement. (Tosakaikabe, Gable wall, Wall around EV) ![Building structure. [Concrete head thickness] Corrosion of the concrete by rust of neutralization and rebar to proceed with the passage of Nagai years ・ In order to prevent cracking, Concrete head thickness was sufficient, We are working to reduce degradation of the concrete. (Design head thickness conceptual diagram ※ In the case of the pillars)](/images/tochigi/utsunomiya/43282ef17.gif) [Concrete head thickness] Corrosion of the concrete by rust of neutralization and rebar to proceed with the passage of Nagai years ・ In order to prevent cracking, Concrete head thickness was sufficient, We are working to reduce degradation of the concrete. (Design head thickness conceptual diagram ※ In the case of the pillars) ![Building structure. [Sound insulation ・ Outer wall in consideration of the thermal insulation properties ・ Tosakaikabe] Gable outer wall is RC (reinforced concrete), balcony ・ Corridor side has adopted the ALC (lightweight concrete), Concrete thickness of about 180 ~ To ensure about 200mm, Thermal insulation of the dwelling unit by the heat insulating material and the air layer ・ We consider the sound insulation. Also, Concrete thickness of Tosakaikabe about 200 ~ And about 300mm, We consider the privacy of the Tonarito.](/images/tochigi/utsunomiya/43282ef18.gif) [Sound insulation ・ Outer wall in consideration of the thermal insulation properties ・ Tosakaikabe] Gable outer wall is RC (reinforced concrete), balcony ・ Corridor side has adopted the ALC (lightweight concrete), Concrete thickness of about 180 ~ To ensure about 200mm, Thermal insulation of the dwelling unit by the heat insulating material and the air layer ・ We consider the sound insulation. Also, Concrete thickness of Tosakaikabe about 200 ~ And about 300mm, We consider the privacy of the Tonarito. ![Building structure. [Double floor to respond to the future of living ・ Double ceiling structure] Corresponding to the change and maintenance of future floor plan easy to double floor ・ Adopt a double ceiling. Under the floor ・ To ensure a sufficient space on the ceiling, Piping ・ Wiring is conscious structure easily as maintenance such as.](/images/tochigi/utsunomiya/43282ef19.gif) [Double floor to respond to the future of living ・ Double ceiling structure] Corresponding to the change and maintenance of future floor plan easy to double floor ・ Adopt a double ceiling. Under the floor ・ To ensure a sufficient space on the ceiling, Piping ・ Wiring is conscious structure easily as maintenance such as. ![Building structure. [Out frame construction method] The adoption of out-frame construction method, Realized such as furniture and layout easy to square private space in the design does not go out the pillars in the room. It is neat interior space. ※ Except A-90 type. (Conceptual diagram)](/images/tochigi/utsunomiya/43282ef20.gif) [Out frame construction method] The adoption of out-frame construction method, Realized such as furniture and layout easy to square private space in the design does not go out the pillars in the room. It is neat interior space. ※ Except A-90 type. (Conceptual diagram) Other![Other. [Delivery Box] We established a home delivery box entrusted to us and home delivery product that came in during the absence on the first floor mail corner. You can receive at any time 24 hours. (Same specifications)](/images/tochigi/utsunomiya/43282ef05.jpg) [Delivery Box] We established a home delivery box entrusted to us and home delivery product that came in during the absence on the first floor mail corner. You can receive at any time 24 hours. (Same specifications) ![Other. [High-speed Internet and lifestyle information services] In the "FLET'S Hikari" of up to 200Mbps, "Internet", "Telephone", "TV ・ You can use a fun and convenient services and video. ". To the use of each of the services, Your contract of Hikari is required (separate contract fee, Construction costs, It takes such as monthly fee).](/images/tochigi/utsunomiya/43282ef06.gif) [High-speed Internet and lifestyle information services] In the "FLET'S Hikari" of up to 200Mbps, "Internet", "Telephone", "TV ・ You can use a fun and convenient services and video. ". To the use of each of the services, Your contract of Hikari is required (separate contract fee, Construction costs, It takes such as monthly fee). Surrounding environment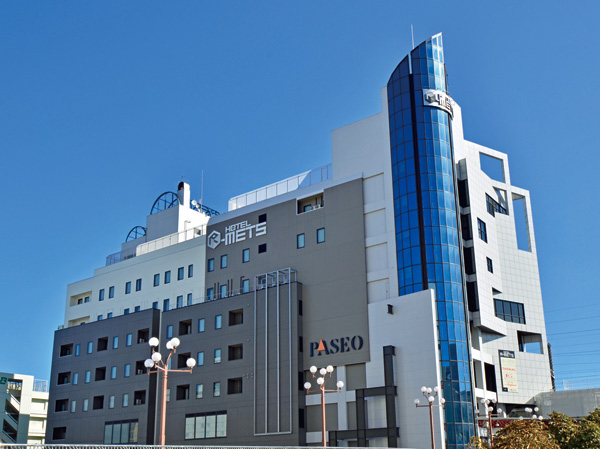 Paseo (walk 6 minutes / About 430m) 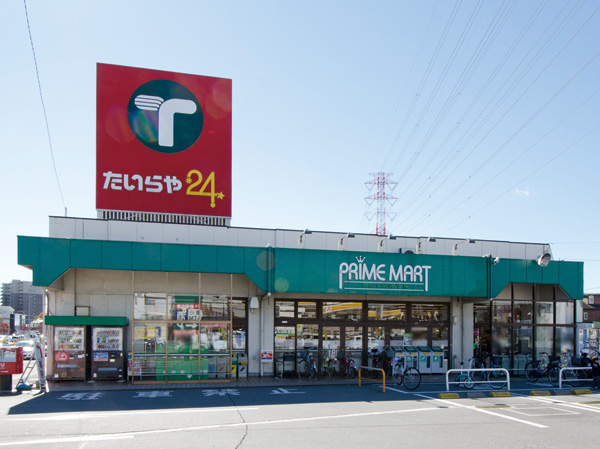 Tairaya Corporation 24 Yanaze store (a 9-minute walk / About 660m) 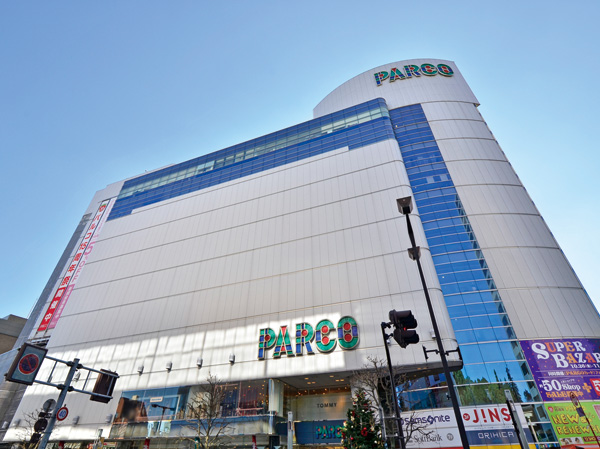 Utsunomiya Parco (bicycle about 6 minutes / About 1460m) 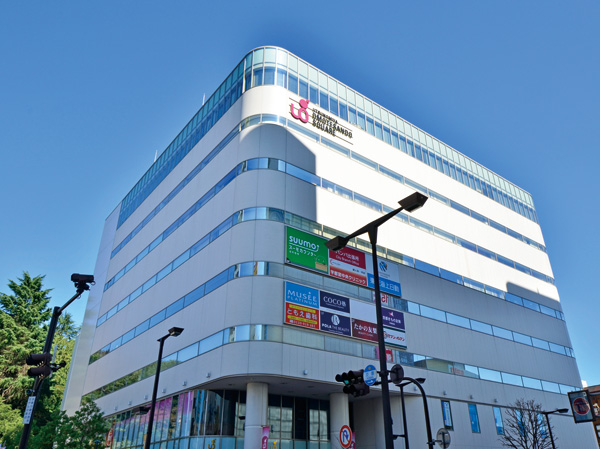 Omotesando Square (bicycle about 9 minutes / About 1600m) 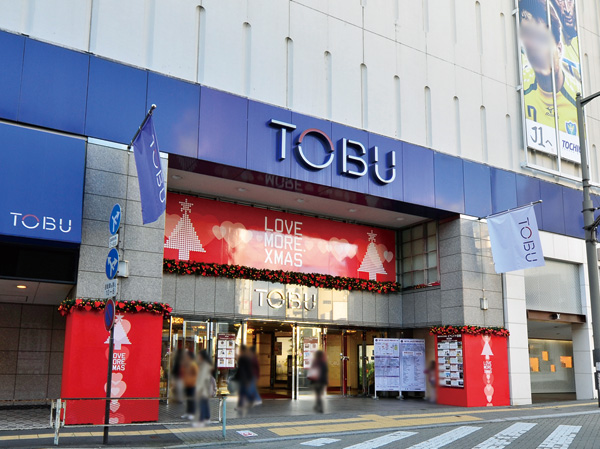 Tobu Utsunomiya Department Store (bicycle about 9 minutes / About 2140m) 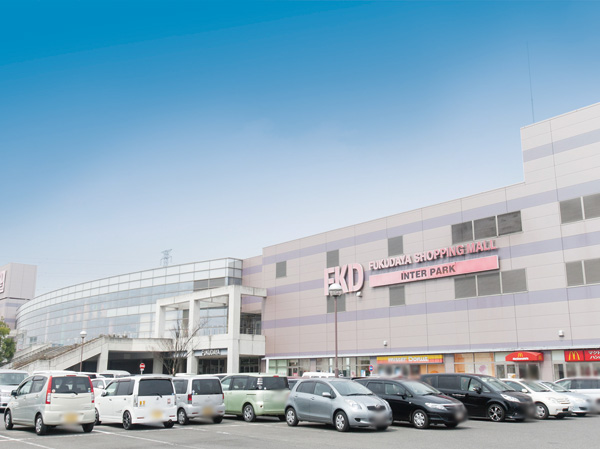 Inter Park (car about 13 minutes / About 8080m) 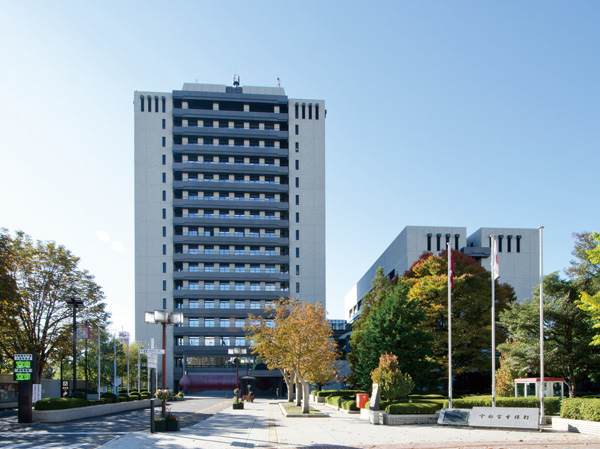 Utsunomiya City Hall (bicycle about 7 minutes / About 1750m) 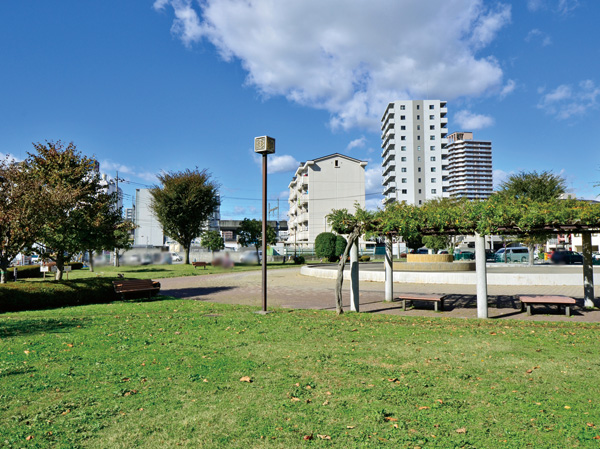 Ripples children's park (2 minutes walk / About 90m) 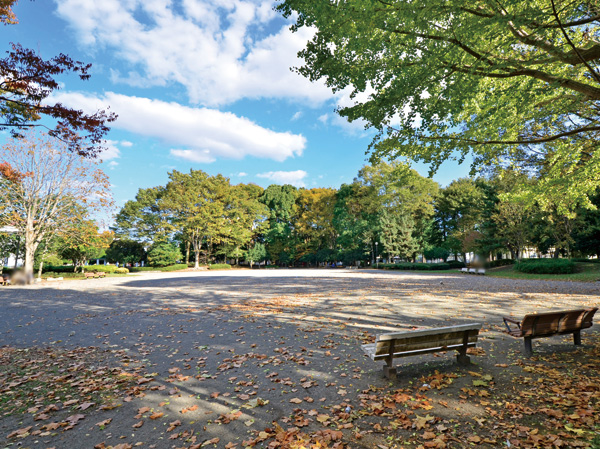 Station East park (bicycle about 5 minutes / About 1160m) 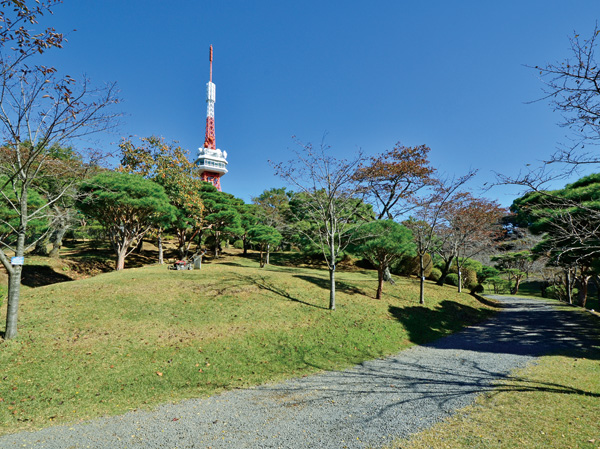 Hachimanyama park (car about 4 minutes / About 2520m) 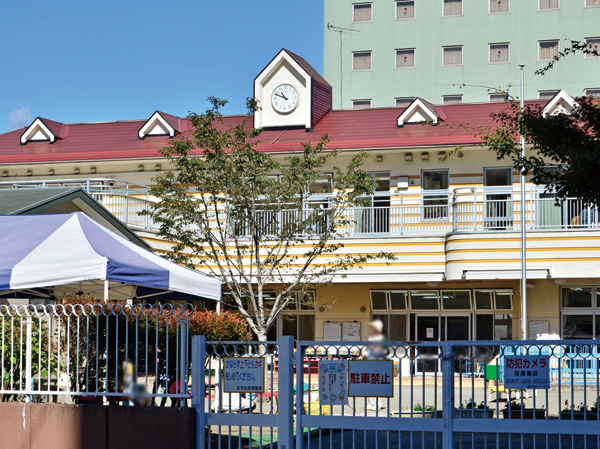 Learn the forest Azuma nursery school (4-minute walk / About 310m) 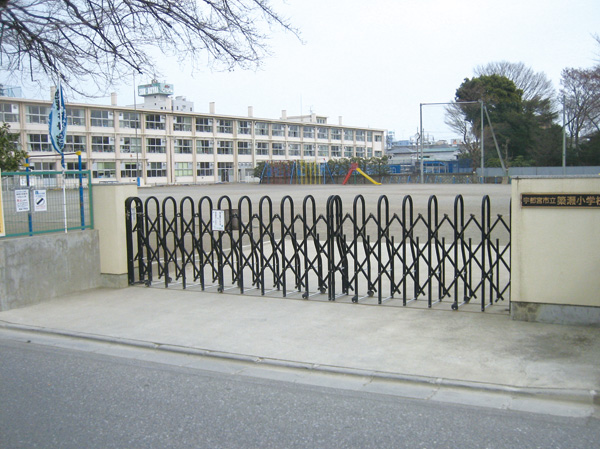 Municipal Yanaze Elementary School (8-minute walk / About 570m) 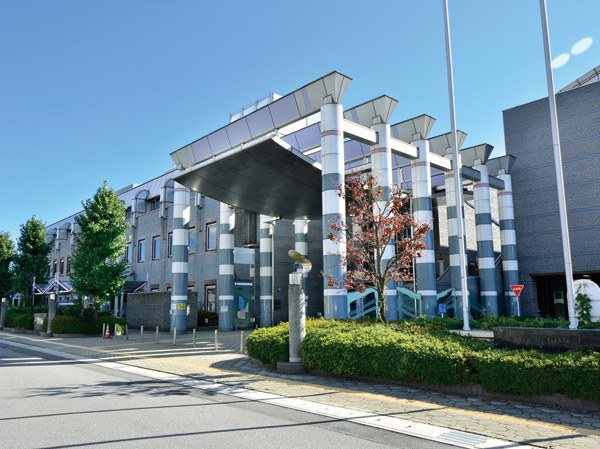 City East Library (bicycle about 8 minutes / About 1950m) 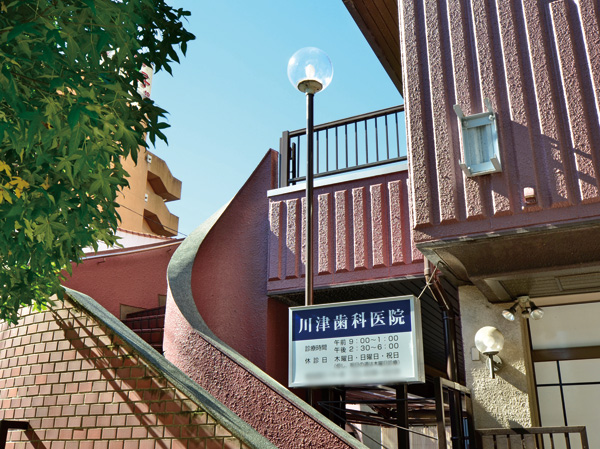 Kawazu Dental Clinic (a 3-minute walk / About 230m) 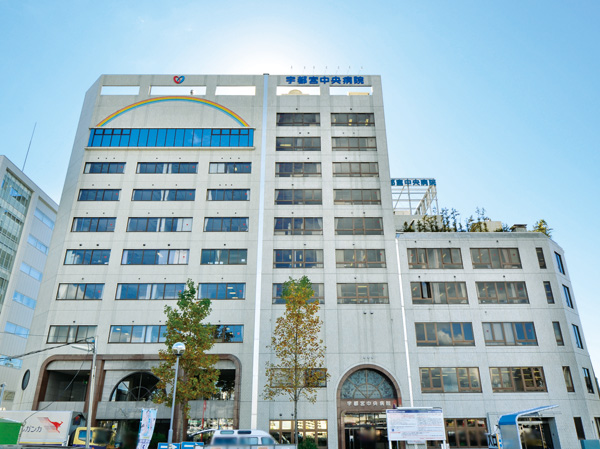 Utsunomiya Central Hospital (2-minute walk / About 160m) Floor: 4LDK, occupied area: 89.95 sq m, Price: 34,100,000 yen, now on sale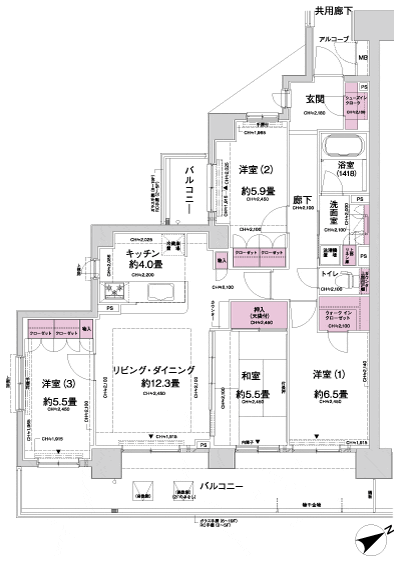 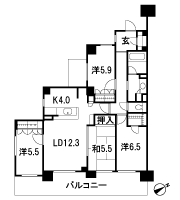 Floor: 3LDK, the area occupied: 75.3 sq m, Price: 26,800,000 yen, now on sale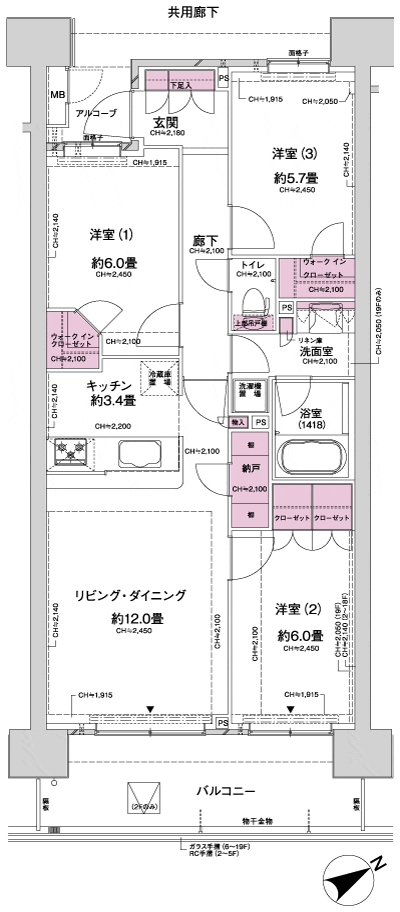 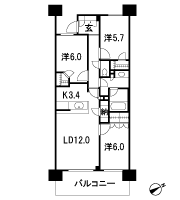 Floor: 3LDK, occupied area: 74.42 sq m, price: 32 million yen, currently on sale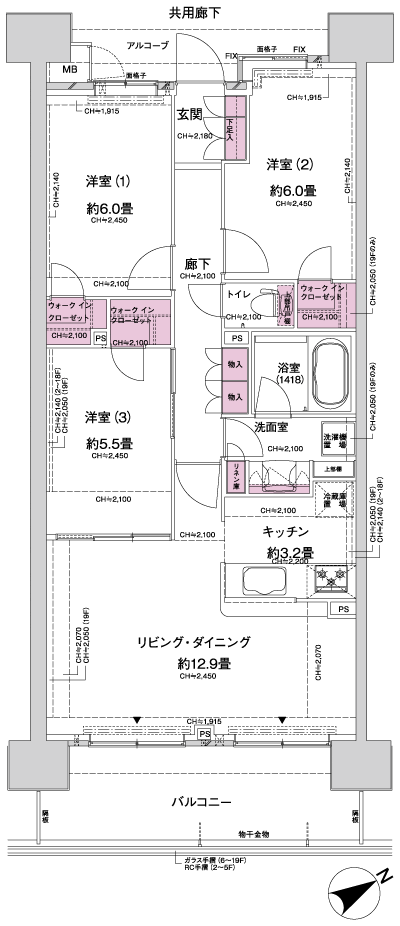 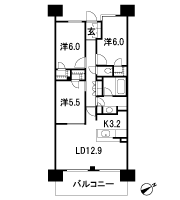 Floor: 4LDK, occupied area: 79.72 sq m, Price: 33,700,000 yen, now on sale 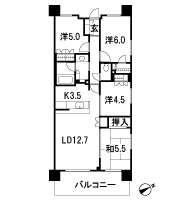 Location | ||||||||||||||||||||||||||||||||||||||||||||||||||||||||||||||||||||||||||||||||||||||||||||||||||||||||||||