Investing in Japanese real estate
2014March
3LDK ・ 4LDK, 68.59 sq m ~ 80.13 sq m
New Apartments » Kanto » Tokyo » Adachi-ku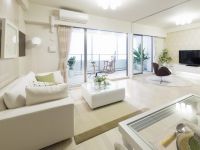 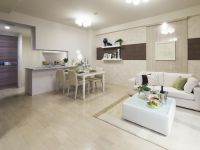
Other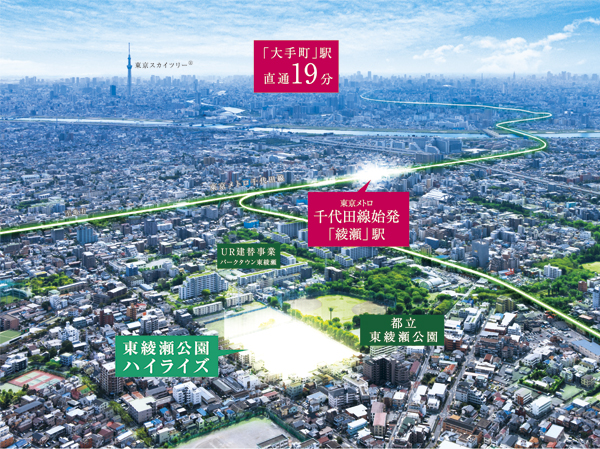 ※ Aerial is actual and somewhat different in those subjected to CG processing in was taken in September 2012 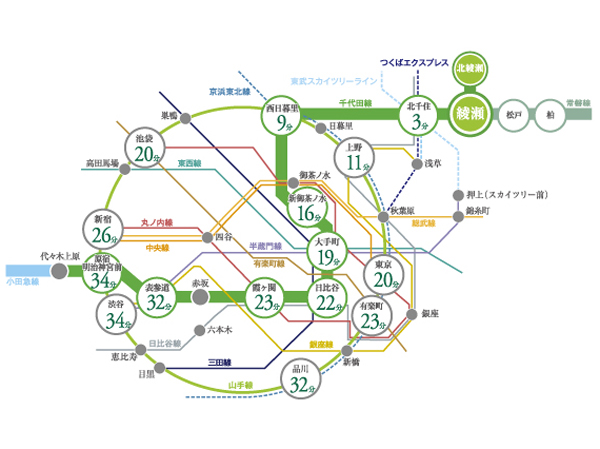 During the daytime normal (AM10: 00 ~ PM4: 00) is the largest of the time required to arrive to the destination of. transfer ・ It does not include the waiting time (traffic access view) 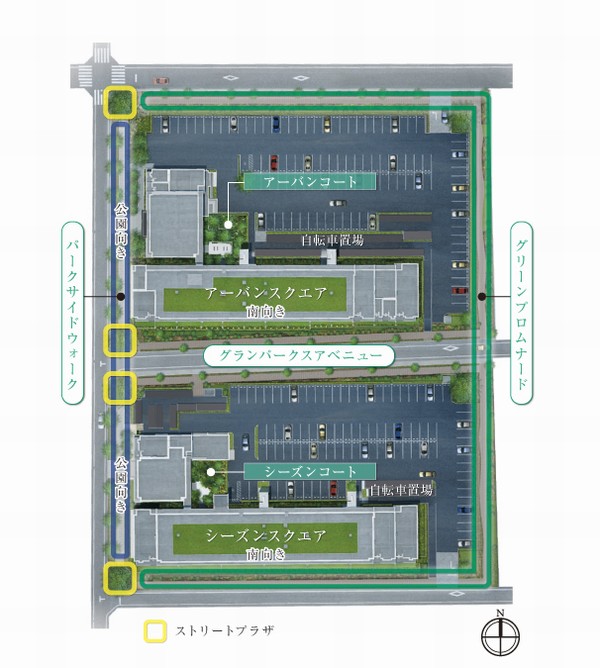 Site placement Rendering CG ※ Rendering CG intended that caused draw on the basis of the drawings of the planning stage, shape ・ In fact a slightly different color, etc. 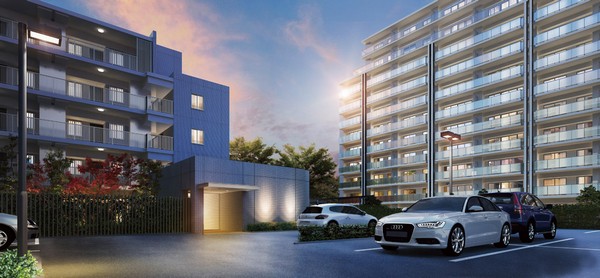 Season Square driveway Rendering CG ※ Rendering CG intended that caused draw on the basis of the drawings of the planning stage, shape ・ In fact a slightly different color, etc. 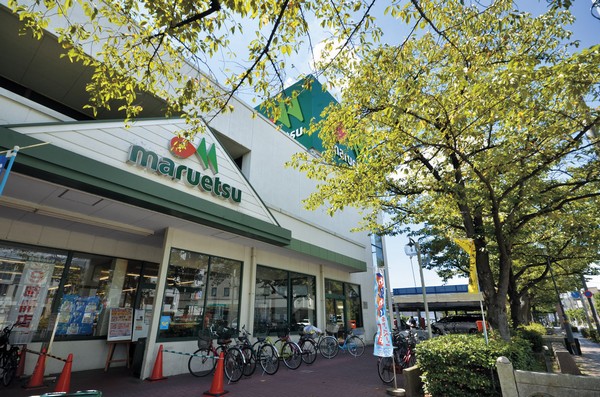 Maruetsu Towa store (about 400m / A 5-minute walk ・ About 340m / A 5-minute walk) 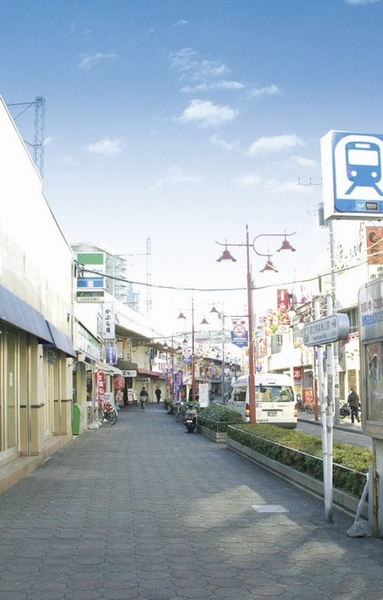 Ayase Nishiguchi main street shopping street (about 1620m / Walk 21 minutes ・ About 1550m / A 20-minute walk) 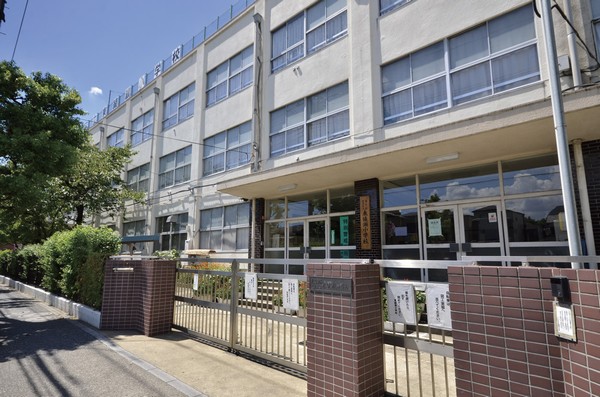 Higashiayase elementary school (about 490m / 7 min walk ・ About 420m / 6-minute walk) 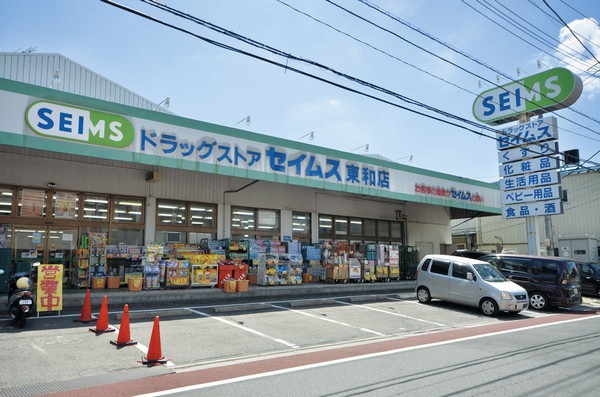 Drag Seimusu Towa store (about 480m / 6 mins ・ About 550m / 7-minute walk) 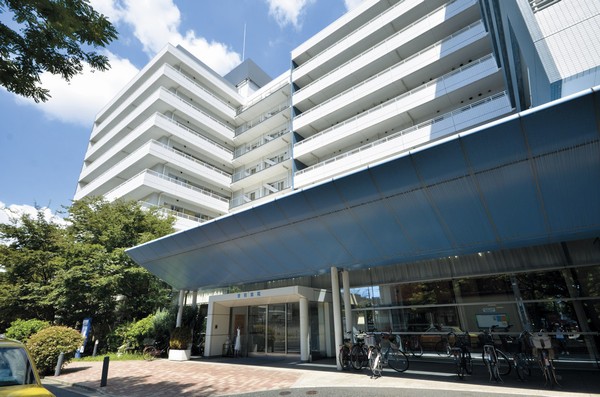 Towa hospital (about 760m / A 10-minute walk ・ About 820m / 11-minute walk) 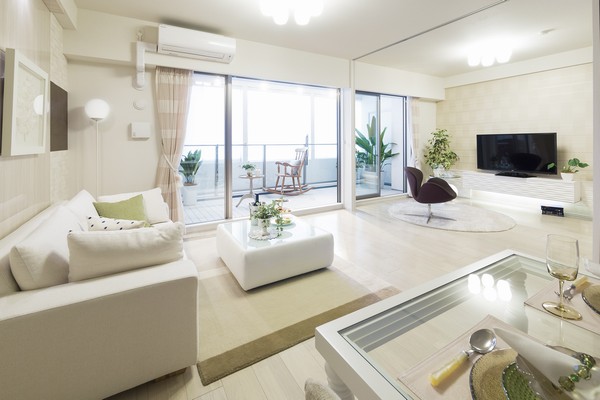 Full of sense of openness living ・ Dining and Western (3) 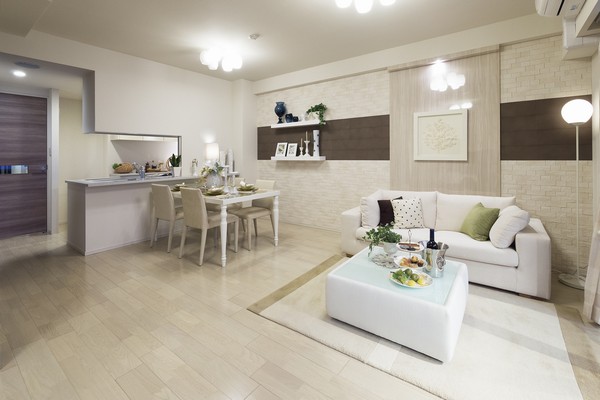 Living as seen from the balcony side ・ dining 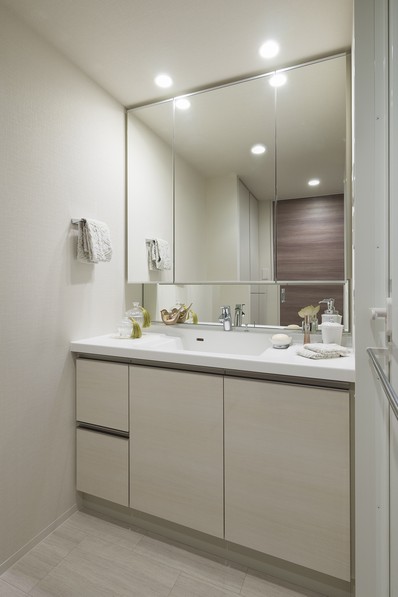 Start your day with a space in which vanity beauty and cleanliness drifts 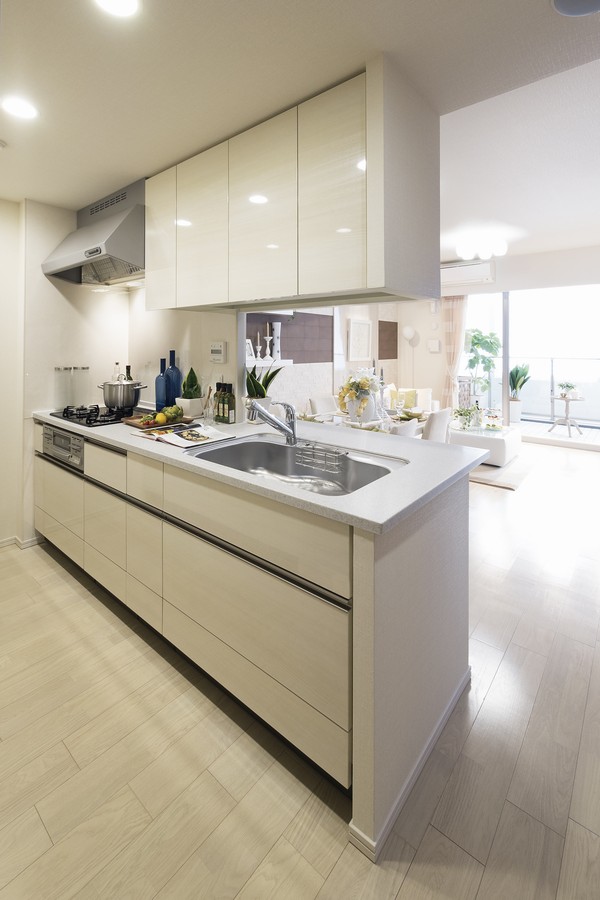 Advanced equipment, such as a disposer to help in the kitchen housework is standard equipment. Cleaning Easy 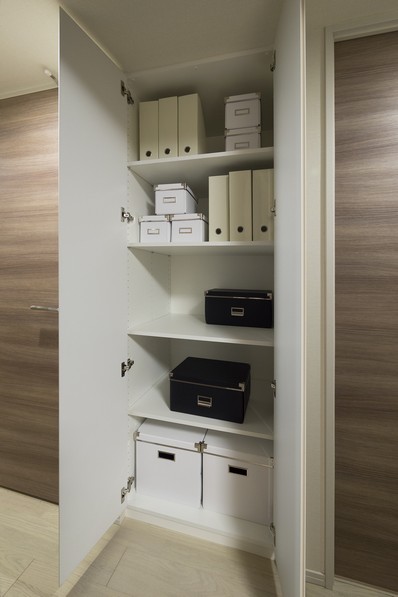 There is also a well depth those entering height, which is placed in the hallway, Cleaner housing a bulky vanity. Keep around the corridor clean 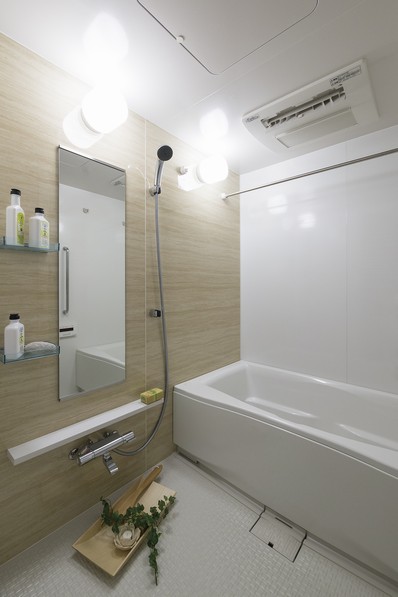 Bathroom bathroom heater dryer is standard equipment, He worked as a clothesline field of laundry 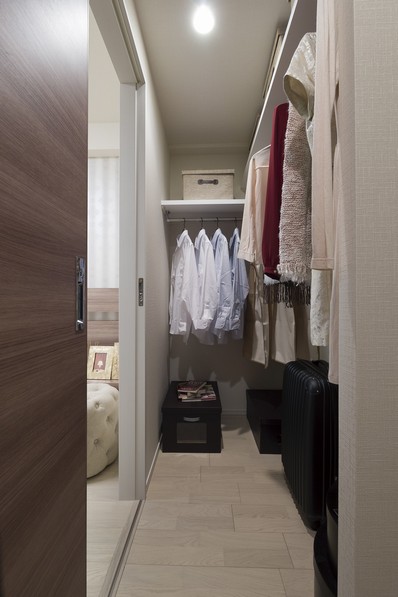 Western-style convenience also can enter and exit from the family cloak the corridor, which is provided to (1) 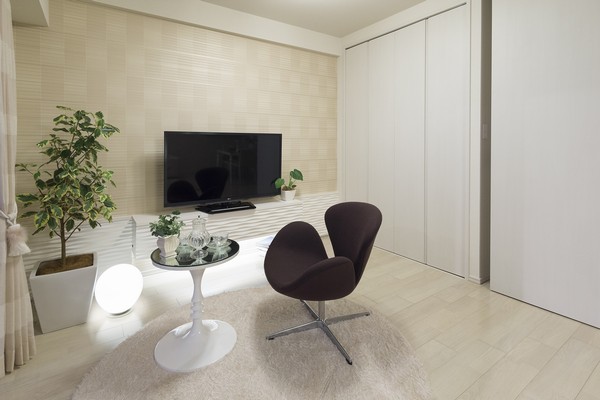 Western-style that can be used in flexible according to the application (3) 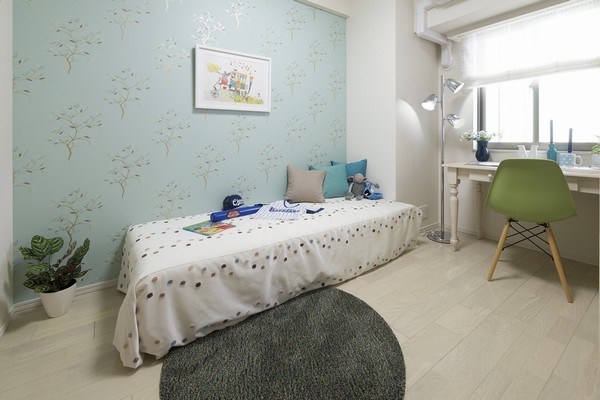 Western-style room that we set as a children's room (2) 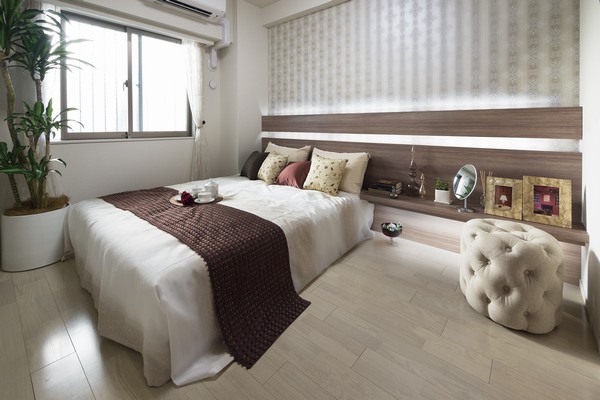 Western-style room was we set as the main bedroom (1) 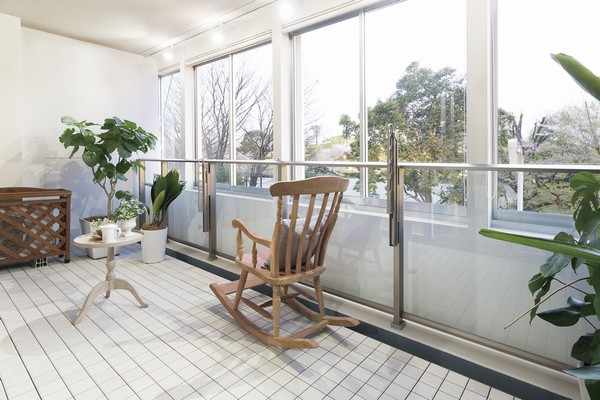 Directions to the model room (a word from the person in charge) 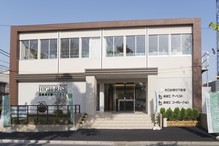 <Higashiayase park Highrise> Mansion Gallery is a 10-minute walk from Tokyo Metro Chiyoda Line "Kitaayase" station, It is open to the Tokyo Metro Chiyoda Line "Ayase" the location of the 18-minute walk from the station. Since the close from the construction site, By confirmation also to living environment, I think that you have a living image of. ※ More information about the location is located in the earlier you click the "view map" below, Please refer to the local guide map. Please stop by feel free to contact. Living![Living. [U-K type living ・ dining] Feel poured wind light, Seeking mind unleash mansion. Away from the downtown hustle and bustle, Come across in the previous Metropolitan park to feel the moisture of the green and the water, Irreplaceable living space.](/images/tokyo/adachi/40d422e11.jpg) [U-K type living ・ dining] Feel poured wind light, Seeking mind unleash mansion. Away from the downtown hustle and bustle, Come across in the previous Metropolitan park to feel the moisture of the green and the water, Irreplaceable living space. ![Living. [S-P-type living ・ dining] We are met in quality and sense of openness, Beautiful living space that feels at ease heart. While an air of calm, Living commitment shines sophistication to the accent color and texture ・ Design dining.](/images/tokyo/adachi/40d422e19.jpg) [S-P-type living ・ dining] We are met in quality and sense of openness, Beautiful living space that feels at ease heart. While an air of calm, Living commitment shines sophistication to the accent color and texture ・ Design dining. ![Living. [View photos] In the vast Metropolitan park adjacent, You are blessed to open a location that Hirake of sight. (In fact a somewhat different in that has been subjected to some CG process was taken from the construction site the sixth floor corresponding to July 2013)](/images/tokyo/adachi/40d422e20.jpg) [View photos] In the vast Metropolitan park adjacent, You are blessed to open a location that Hirake of sight. (In fact a somewhat different in that has been subjected to some CG process was taken from the construction site the sixth floor corresponding to July 2013) Kitchen![Kitchen. [Each other sound functional beauty and space beauty, Sophisticated kitchen] (Model room photo, Those obtained by combining the views image was taken the model room U-K type and S-P type, Some menu plan (some paid) and option (paid) are included)](/images/tokyo/adachi/40d422e01.jpg) [Each other sound functional beauty and space beauty, Sophisticated kitchen] (Model room photo, Those obtained by combining the views image was taken the model room U-K type and S-P type, Some menu plan (some paid) and option (paid) are included) ![Kitchen. [Automatic water supply function with the disposer] Installing a disposer of grinding processes the raw garbage. And the water supply automatically in conjunction with the switch. Easy, safety, Also consideration to hygienically and weight loss trash environment.](/images/tokyo/adachi/40d422e02.jpg) [Automatic water supply function with the disposer] Installing a disposer of grinding processes the raw garbage. And the water supply automatically in conjunction with the switch. Easy, safety, Also consideration to hygienically and weight loss trash environment. ![Kitchen. [Water purifier integrated hand shower faucet] Established an integrated water purifier of saving space in the kitchen. Head part is easy to wash hand shower specification up to the corner of the sink. ※ Cartridge replacement will cost extra.](/images/tokyo/adachi/40d422e03.jpg) [Water purifier integrated hand shower faucet] Established an integrated water purifier of saving space in the kitchen. Head part is easy to wash hand shower specification up to the corner of the sink. ※ Cartridge replacement will cost extra. ![Kitchen. [Glass top 3-burner stove] Stove with a variety of functions, such as temperature control function, Oil dirt is also a glass top specifications wiped whip.](/images/tokyo/adachi/40d422e04.jpg) [Glass top 3-burner stove] Stove with a variety of functions, such as temperature control function, Oil dirt is also a glass top specifications wiped whip. ![Kitchen. [Quiet sink] In quiet sink water splashing sound you do not mind, You can also enjoy the conversation and music in the kitchen work. Also, Hardly scratches the surface, Dirt have been made easy to embossing the birds.](/images/tokyo/adachi/40d422e05.jpg) [Quiet sink] In quiet sink water splashing sound you do not mind, You can also enjoy the conversation and music in the kitchen work. Also, Hardly scratches the surface, Dirt have been made easy to embossing the birds. ![Kitchen. [Flat-integrated counter] Since there is no step, full-flat counter, Comfortable to be used as a work platform even when cooking. living ・ It will produce the dining and open space with a sense of unity.](/images/tokyo/adachi/40d422e06.jpg) [Flat-integrated counter] Since there is no step, full-flat counter, Comfortable to be used as a work platform even when cooking. living ・ It will produce the dining and open space with a sense of unity. Bathing-wash room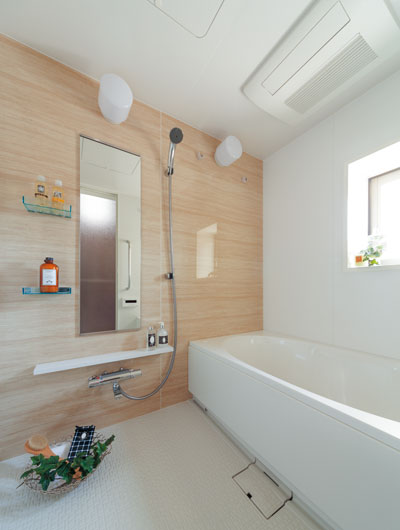 It stuck to the comfort, Relaxation space ![Bathing-wash room. [Samobasu] Samobasu even hot water temperature has passed six hours does not fall only about 2 ℃. It can also reduce energy-saving effect There is also a running cost. ※ (Ltd.) LIXIL measurements. Temperature change depends on the conditions. (Conceptual diagram)](/images/tokyo/adachi/40d422e08.jpg) [Samobasu] Samobasu even hot water temperature has passed six hours does not fall only about 2 ℃. It can also reduce energy-saving effect There is also a running cost. ※ (Ltd.) LIXIL measurements. Temperature change depends on the conditions. (Conceptual diagram) ![Bathing-wash room. [Bathroom heating dryer] You can dry your laundry in a rainy day or at night. Also, Ventilation that becomes the prevention of mold occurrence ・ Also equipped with drying function and heating function.](/images/tokyo/adachi/40d422e09.jpg) [Bathroom heating dryer] You can dry your laundry in a rainy day or at night. Also, Ventilation that becomes the prevention of mold occurrence ・ Also equipped with drying function and heating function. ![Bathing-wash room. [Full Otobasu] Hot water beam, Hot water ・ Adjustment of water temperature, Keep warm, It is performed automatically Reheating. You can also control from the kitchen.](/images/tokyo/adachi/40d422e10.jpg) [Full Otobasu] Hot water beam, Hot water ・ Adjustment of water temperature, Keep warm, It is performed automatically Reheating. You can also control from the kitchen. 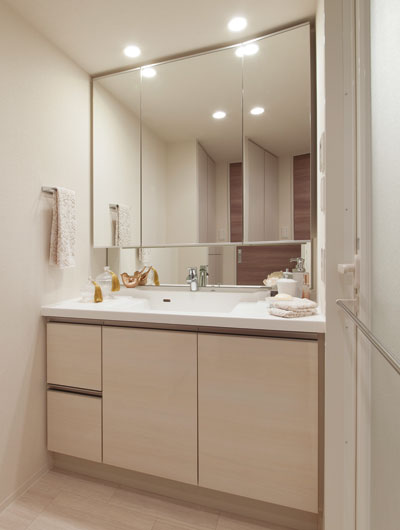 Enhanced storage capacity, Functional powder room ![Bathing-wash room. [All houses with linen cabinet] It has established a linen cabinet can be stored such as towels and bathrobes to all dwelling unit.](/images/tokyo/adachi/40d422e13.jpg) [All houses with linen cabinet] It has established a linen cabinet can be stored such as towels and bathrobes to all dwelling unit. Other![Other. [Center open sash (Horizontal LD type)] The landscape LD type dwelling unit, It adopted the communication window sash of the center open. An opening is maximum increase, It has extended sense of openness.](/images/tokyo/adachi/40d422e14.jpg) [Center open sash (Horizontal LD type)] The landscape LD type dwelling unit, It adopted the communication window sash of the center open. An opening is maximum increase, It has extended sense of openness. ![Other. [No sleeve wall communicating window sash (some type of portrait LD)] Adoption of the communication window sash is in some type of portrait LD who lost the sleeve wall of the LD and the room border. High openness of the same and landscape LD type opened the wall door can be obtained.](/images/tokyo/adachi/40d422e15.jpg) [No sleeve wall communicating window sash (some type of portrait LD)] Adoption of the communication window sash is in some type of portrait LD who lost the sleeve wall of the LD and the room border. High openness of the same and landscape LD type opened the wall door can be obtained. ![Other. [TES floor heating (NOOK)] Since there is no air conditioning in the wind and warm feet no dust whirled up. Also warm the entire body at a lower temperature setting. (Same specifications)](/images/tokyo/adachi/40d422e16.jpg) [TES floor heating (NOOK)] Since there is no air conditioning in the wind and warm feet no dust whirled up. Also warm the entire body at a lower temperature setting. (Same specifications) ![Other. [Double-glazing] A hollow layer is provided between two sheets of glass, Adopt a multi-layer glass to exhibit excellent thermal insulation effect. The air layer was difficult to tell the temperature variation of indoor and outdoor, And enhance the effect of cooling and heating also has the effect of condensation prevention at the same time.](/images/tokyo/adachi/40d422e17.jpg) [Double-glazing] A hollow layer is provided between two sheets of glass, Adopt a multi-layer glass to exhibit excellent thermal insulation effect. The air layer was difficult to tell the temperature variation of indoor and outdoor, And enhance the effect of cooling and heating also has the effect of condensation prevention at the same time. 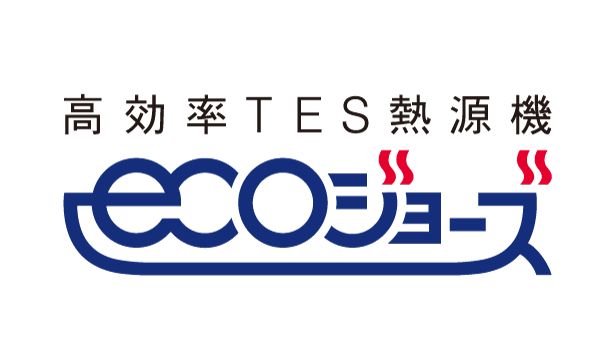 (Shared facilities ・ Common utility ・ Pet facility ・ Variety of services ・ Security ・ Earthquake countermeasures ・ Disaster-prevention measures ・ Building structure ・ Such as the characteristics of the building) Shared facilities![Shared facilities. [Every day that is nestled in the rich and mellow green and beautiful streets in Tokyo's 23 wards] Enough I do not think Tokyo's 23 wards, Metropolitan Higashiayase park alive nature of breath and warmth exchanges. UR city mechanism worked, Higashiayase propose a new Tokyo of living earth to the family was born Metropolitan Higashiayase park close in the rebuilding project of the housing complex "Tokyo Grand Parks initiative". Come true precisely because Metropolitan park proximity, Stage of a new life that irreplaceable scene is alive. (Exterior view)](/images/tokyo/adachi/40d422f01.jpg) [Every day that is nestled in the rich and mellow green and beautiful streets in Tokyo's 23 wards] Enough I do not think Tokyo's 23 wards, Metropolitan Higashiayase park alive nature of breath and warmth exchanges. UR city mechanism worked, Higashiayase propose a new Tokyo of living earth to the family was born Metropolitan Higashiayase park close in the rebuilding project of the housing complex "Tokyo Grand Parks initiative". Come true precisely because Metropolitan park proximity, Stage of a new life that irreplaceable scene is alive. (Exterior view) ![Shared facilities. [Come across and exit the beautiful green scenery, Great concept of all 291 House] Leading to the Metropolitan Higashiayase park with a rich look, Tree-lined avenue that penetrates between the Urban Square and season Square in east and west. (Gran Parks Avenue Rendering)](/images/tokyo/adachi/40d422f05.jpg) [Come across and exit the beautiful green scenery, Great concept of all 291 House] Leading to the Metropolitan Higashiayase park with a rich look, Tree-lined avenue that penetrates between the Urban Square and season Square in east and west. (Gran Parks Avenue Rendering) ![Shared facilities. [Next to Metropolitan Park, To create a new economic mutually sound and beautiful cityscape] The site, While taking advantage of the existing trees such as zelkova, It plans to planting to be continuous with the green of the Metropolitan Higashiayase park. Evergreen and deciduous, Takagi and shrubs, such as, Arranged trees amounting to more than a total of 10,000, Draw a green earth that the environment and the integral of the park. (Park Sidewalk Rendering)](/images/tokyo/adachi/40d422f06.jpg) [Next to Metropolitan Park, To create a new economic mutually sound and beautiful cityscape] The site, While taking advantage of the existing trees such as zelkova, It plans to planting to be continuous with the green of the Metropolitan Higashiayase park. Evergreen and deciduous, Takagi and shrubs, such as, Arranged trees amounting to more than a total of 10,000, Draw a green earth that the environment and the integral of the park. (Park Sidewalk Rendering) ![Shared facilities. [Distribution building plan that vast site was secured about 88 percent of the south-facing dwelling unit to fulfill] Came true precisely because the vast grounds, Distribution building plan of the south-facing and park facing dwelling unit. Pour the soft light, South-facing dwelling unit that provides a pleasant living environment were maintained about 88%. further, Was also street corner plaza "Street Plaza" is also placed to become a place of continuity the conscious avenue "Gran Parks Avenue," "Park Sidewalk" and regional exchange of the Metropolitan Park, We designed the landscape of the rest and the AC. (Private garden Rendering)](/images/tokyo/adachi/40d422f07.jpg) [Distribution building plan that vast site was secured about 88 percent of the south-facing dwelling unit to fulfill] Came true precisely because the vast grounds, Distribution building plan of the south-facing and park facing dwelling unit. Pour the soft light, South-facing dwelling unit that provides a pleasant living environment were maintained about 88%. further, Was also street corner plaza "Street Plaza" is also placed to become a place of continuity the conscious avenue "Gran Parks Avenue," "Park Sidewalk" and regional exchange of the Metropolitan Park, We designed the landscape of the rest and the AC. (Private garden Rendering) ![Shared facilities. [On-site parking of all vehicles flat postfix expression] All cars flat postfix expression parking lot that could be because it is the site of the room is, Also supports RV cars and high roof vehicles. 110 units in Urban Square, Secure the 97 cars of the parking spaces in the season Square. (Season Square driveway Rendering)](/images/tokyo/adachi/40d422f08.jpg) [On-site parking of all vehicles flat postfix expression] All cars flat postfix expression parking lot that could be because it is the site of the room is, Also supports RV cars and high roof vehicles. 110 units in Urban Square, Secure the 97 cars of the parking spaces in the season Square. (Season Square driveway Rendering) ![Shared facilities. [And "Aya" and "Seto" to the design concept, Two buildings each of personality contest] In the Urban Square, The motif of "Aya" reminiscent of how the folds history and culture over and over again, Pursue Gureisshu design employing linear. Harboring a universal beauty, yet urban, We finished in a noble design. (Urban Square Entrance Rendering)](/images/tokyo/adachi/40d422f09.jpg) [And "Aya" and "Seto" to the design concept, Two buildings each of personality contest] In the Urban Square, The motif of "Aya" reminiscent of how the folds history and culture over and over again, Pursue Gureisshu design employing linear. Harboring a universal beauty, yet urban, We finished in a noble design. (Urban Square Entrance Rendering) ![Shared facilities. [Season Square lounge Rendering] In harmony with the green of the scenery outside the window at the bright colors of tiles and materials of Sulfur butterfly, Lounge with directing the space with warmth.](/images/tokyo/adachi/40d422f10.jpg) [Season Square lounge Rendering] In harmony with the green of the scenery outside the window at the bright colors of tiles and materials of Sulfur butterfly, Lounge with directing the space with warmth. ![Shared facilities. [Season coat Rendering] To colorful of autumn leaves drifted flavor, Courtyard feel the color of the four seasons, "season coat".](/images/tokyo/adachi/40d422f11.jpg) [Season coat Rendering] To colorful of autumn leaves drifted flavor, Courtyard feel the color of the four seasons, "season coat". ![Shared facilities. [Guest Room (in the season Square)] Such as friends and relatives, Available in elegant guest room where you can staying in guest. Since the spacious are also secured Japanese-style space in space you can relax leisurely Contact. (Guest room Rendering)](/images/tokyo/adachi/40d422f12.jpg) [Guest Room (in the season Square)] Such as friends and relatives, Available in elegant guest room where you can staying in guest. Since the spacious are also secured Japanese-style space in space you can relax leisurely Contact. (Guest room Rendering) Security![Security. [In cooperation with "ALSOK Sohgo security"] Peace of mind to make full use of high-quality security technology ・ Affiliated with the safety of professional "ALSOK Sohgo security". Watch the house 24 hours a day, And emergency response in the event of a situation.](/images/tokyo/adachi/40d422f13.gif) [In cooperation with "ALSOK Sohgo security"] Peace of mind to make full use of high-quality security technology ・ Affiliated with the safety of professional "ALSOK Sohgo security". Watch the house 24 hours a day, And emergency response in the event of a situation. ![Security. [Keyless entry function] Each entrance can only unlock holding the key, It has adopted the auto-lock with keyless entry function. (Amenities are all the same specification)](/images/tokyo/adachi/40d422f14.jpg) [Keyless entry function] Each entrance can only unlock holding the key, It has adopted the auto-lock with keyless entry function. (Amenities are all the same specification) ![Security. [Intercom with color monitor] The face and voice of visitors to each entrance, You can unlock the auto-lock after confirming from within the dwelling unit.](/images/tokyo/adachi/40d422f15.jpg) [Intercom with color monitor] The face and voice of visitors to each entrance, You can unlock the auto-lock after confirming from within the dwelling unit. Features of the building![Features of the building. [Bulk receiving system] This is a system that collectively receiving a low-cost high-voltage power for the entire apartment. In comparison with the general scheme resident of each dwelling unit has entered into a supply and demand agreement of the Tokyo Electric Power Company and the individual low-pressure power, Electricity charges of each dwelling unit 5% ※ Reduction to you. ※ Tokyo Electric Power Co., Ltd., is compared to the discount rate (pay-as-you-go of usage-based electric light contract) electricity rate of low voltage power supply and demand agreement with. (Conceptual diagram)](/images/tokyo/adachi/40d422f19.gif) [Bulk receiving system] This is a system that collectively receiving a low-cost high-voltage power for the entire apartment. In comparison with the general scheme resident of each dwelling unit has entered into a supply and demand agreement of the Tokyo Electric Power Company and the individual low-pressure power, Electricity charges of each dwelling unit 5% ※ Reduction to you. ※ Tokyo Electric Power Co., Ltd., is compared to the discount rate (pay-as-you-go of usage-based electric light contract) electricity rate of low voltage power supply and demand agreement with. (Conceptual diagram) Earthquake ・ Disaster-prevention measures![earthquake ・ Disaster-prevention measures. [Emergency drinking water generation system "WELL UP"] Generate the drinking water in the event of a disaster. And it is capable of generating the maximum daily 4800 servings of water.](/images/tokyo/adachi/40d422f02.jpg) [Emergency drinking water generation system "WELL UP"] Generate the drinking water in the event of a disaster. And it is capable of generating the maximum daily 4800 servings of water. ![earthquake ・ Disaster-prevention measures. [Emergency manhole toilet] Prefabricated toilet. You can use to remove the manhole on site. Lifeline is also safe stop.](/images/tokyo/adachi/40d422f03.jpg) [Emergency manhole toilet] Prefabricated toilet. You can use to remove the manhole on site. Lifeline is also safe stop. ![earthquake ・ Disaster-prevention measures. [Kamado bench] Just remove the sitting board at the time of disaster, We have established some of the bench that can be used as a soup kitchen stove.](/images/tokyo/adachi/40d422f04.jpg) [Kamado bench] Just remove the sitting board at the time of disaster, We have established some of the bench that can be used as a soup kitchen stove. ![earthquake ・ Disaster-prevention measures. [Disaster prevention warehouse] It established a disaster prevention warehouse in the building. First-aid kit, Flashlight, etc., And stockpiling emergency supplies available in the entire apartment.](/images/tokyo/adachi/40d422f16.jpg) [Disaster prevention warehouse] It established a disaster prevention warehouse in the building. First-aid kit, Flashlight, etc., And stockpiling emergency supplies available in the entire apartment. ![earthquake ・ Disaster-prevention measures. [AED installation] Installing the AED in the home delivery box. Even if by any chance, It is safe because it is emergency action by AED.](/images/tokyo/adachi/40d422f17.jpg) [AED installation] Installing the AED in the home delivery box. Even if by any chance, It is safe because it is emergency action by AED. Building structure![Building structure. [Tokyo apartment environmental performance display] ※ For more information see "Housing term large Dictionary"](/images/tokyo/adachi/40d422f20.gif) [Tokyo apartment environmental performance display] ※ For more information see "Housing term large Dictionary" Other![Other. [Pet foot washing place] Pets were also considered as part of the family, Apartment to be able to live with pets. Pets foot washing place also available, It supports a comfortable pet life. ※ There is a pet breeding Terms. For more information, please contact the person in charge. The photograph is an example of a pet frog.](/images/tokyo/adachi/40d422f18.jpg) [Pet foot washing place] Pets were also considered as part of the family, Apartment to be able to live with pets. Pets foot washing place also available, It supports a comfortable pet life. ※ There is a pet breeding Terms. For more information, please contact the person in charge. The photograph is an example of a pet frog. Surrounding environment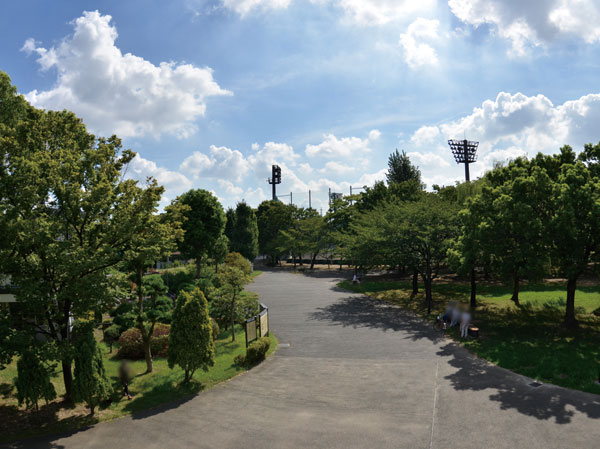 Metropolitan Higashiayase park (Urban Square about 10m, 1-minute walk, Season Square about 10m, 1-minute walk) 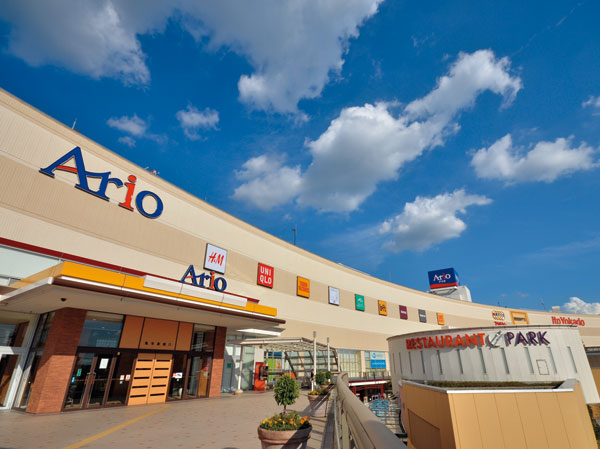 Ario Kameari (Urban Square about 1980m, Bicycle about 8 minutes, Season Square about 1930m, Bicycle about 8 minutes) 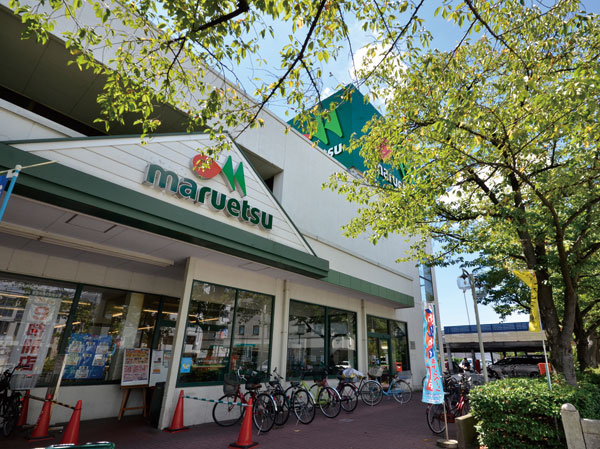 Maruetsu Towa store (Urban Square about 400m, A 5-minute walk, Season Square about 340m, A 5-minute walk) 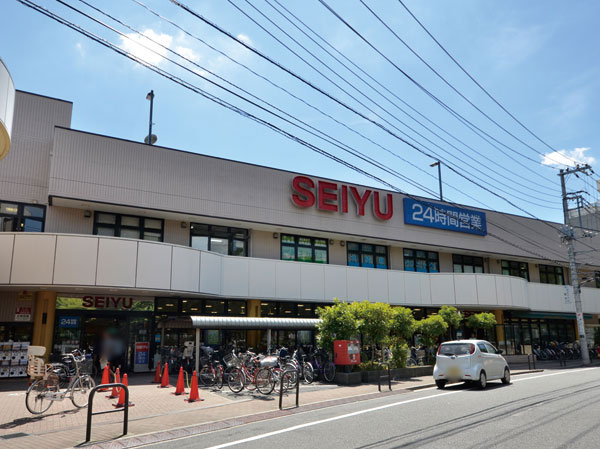 Seiyu Kitaayase shop (Urban Square about 560m, 7 min walk, Season Square about 630m, An 8-minute walk) 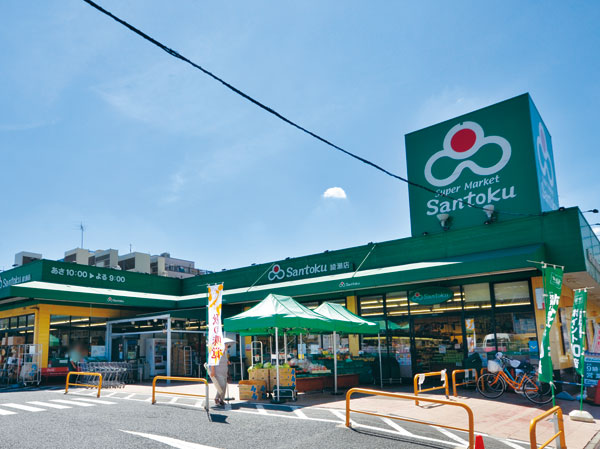 Santoku Ayase store (Urban Square about 710m, 9 minute walk, Season Square about 640m, An 8-minute walk) 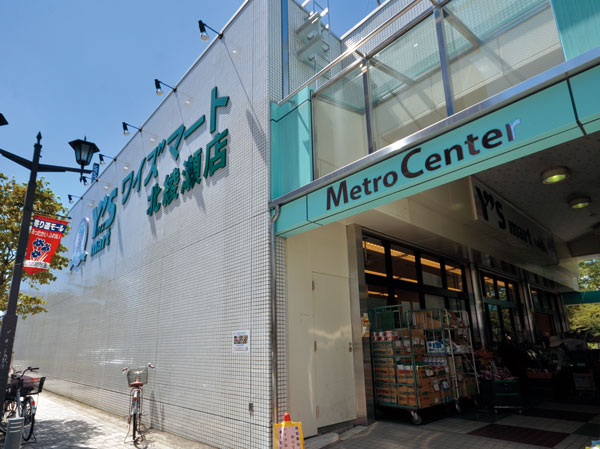 Waizumato Kitaayase shop (Urban Square about 660m, 9 minute walk, Season Square about 740m, A 10-minute walk) 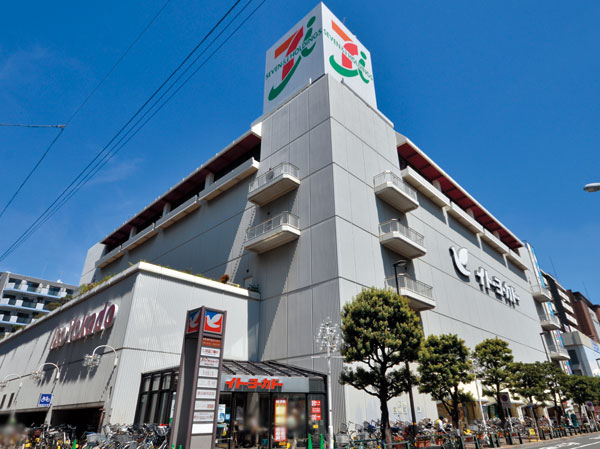 Ito-Yokado Ayase store (Urban Square about 1420m, 18 mins, Season Square about 1350m, 17 minutes walk) 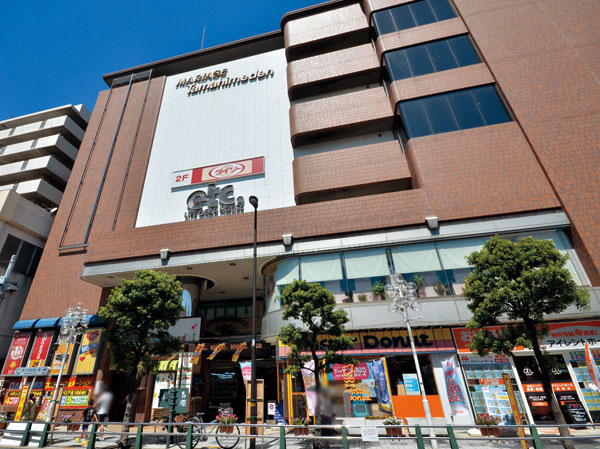 Etcetera Ayase (Urban Square about 1350m, Walk 17 minutes, Season Square about 1280m, 16-minute walk) 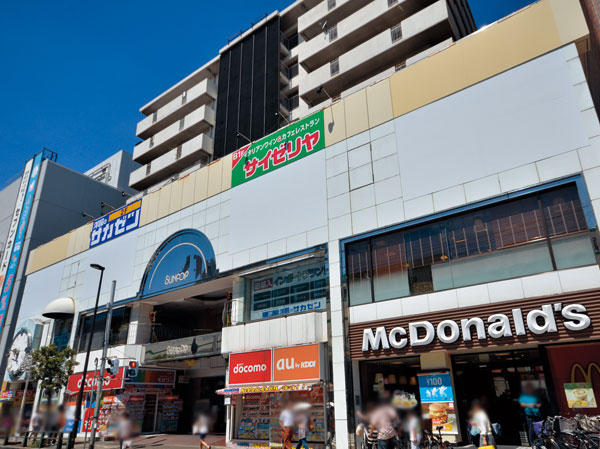 Sanpoppu Ayase (Urban Square about 1380m, 18 mins, Season Square about 1310m, 17 minutes walk) 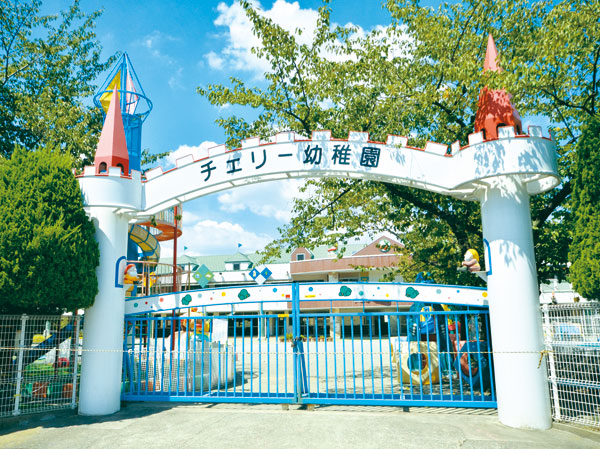 Cherry kindergarten (Urban Square about 630m, 8 min. Walk, Season Square about 700m, A 9-minute walk) 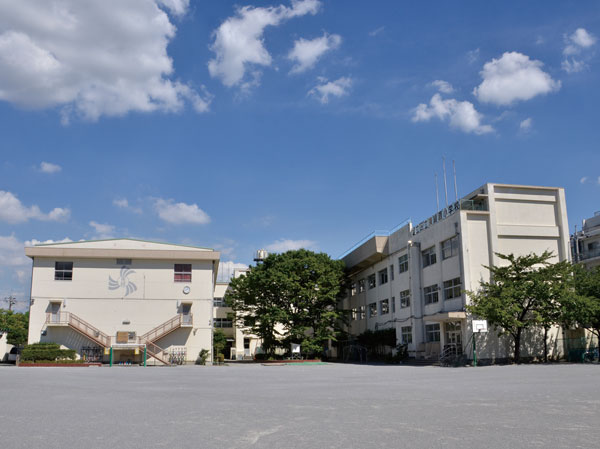 Higashiayase Elementary School (Urban Square about 490m, 7 min walk, Season Square about 420m, 6-minute walk) 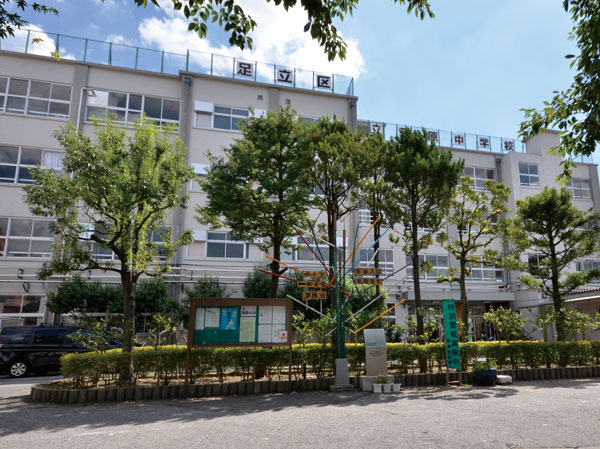 Kanbara junior high school (Urban Square about 300m, A 4-minute walk, Season Square about 370m, A 5-minute walk) Floor: 4LDK, occupied area: 80.13 sq m, Price: TBD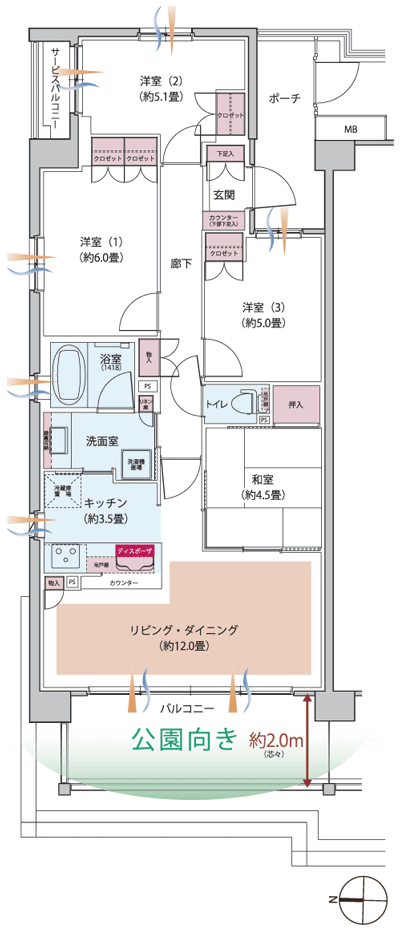 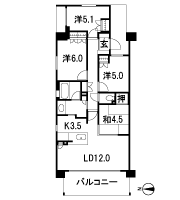 Floor: 3LDK + FC, the occupied area: 70.73 sq m, Price: TBD 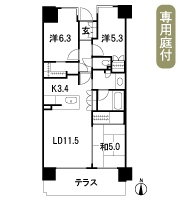 Floor: 3LDK + 2WIC, occupied area: 68.59 sq m, Price: TBD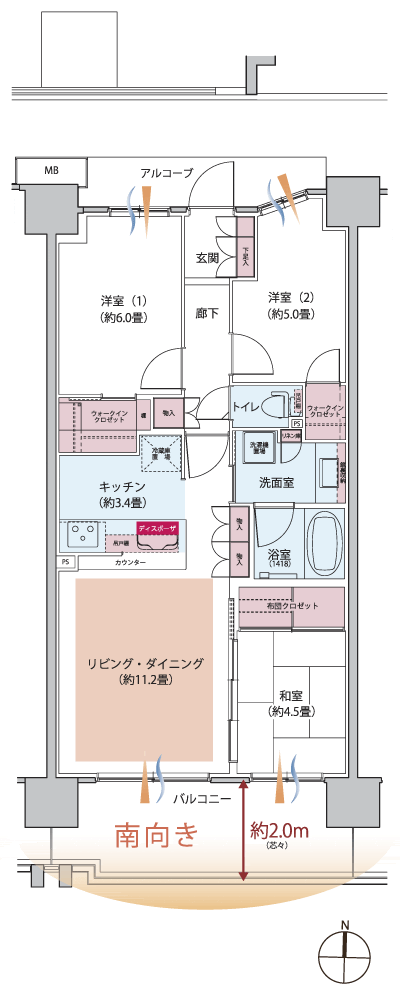 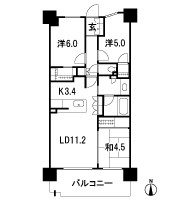 Floor: 3LDK + FC + WIC, the occupied area: 70.87 sq m, Price: TBD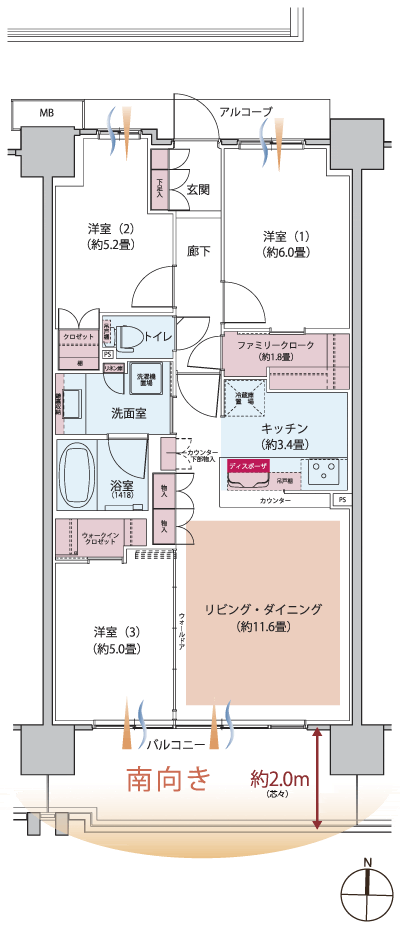 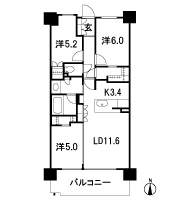 Floor: 3LDK + FC, the occupied area: 73.35 sq m, Price: TBD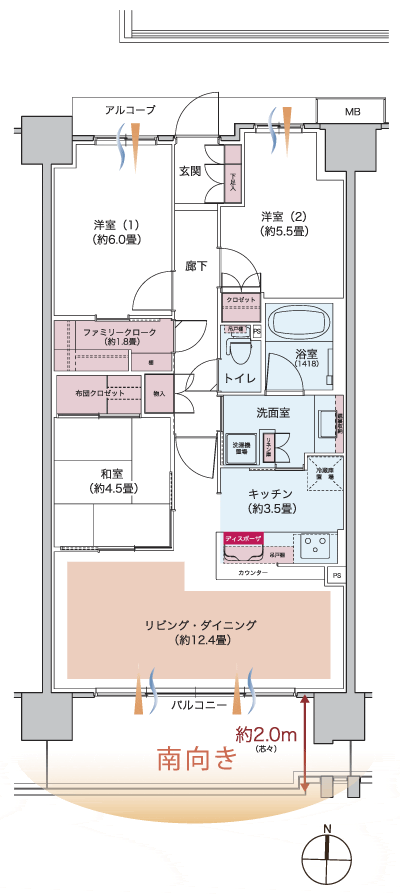 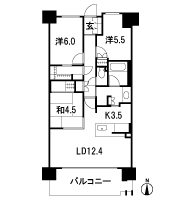 Location | ||||||||||||||||||||||||||||||||||||||||||||||||||||||||||||||||||||||||||||||||||||||||||||||||||||||||||||