Investing in Japanese real estate
2013
35,980,000 yen ~ 39,980,000 yen, 2LDK ・ 3LDK, 60.75 sq m ~ 75.17 sq m
New Apartments » Kanto » Tokyo » Adachi-ku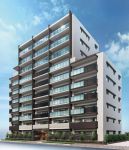 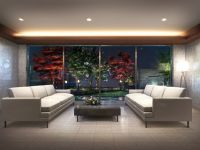
Buildings and facilities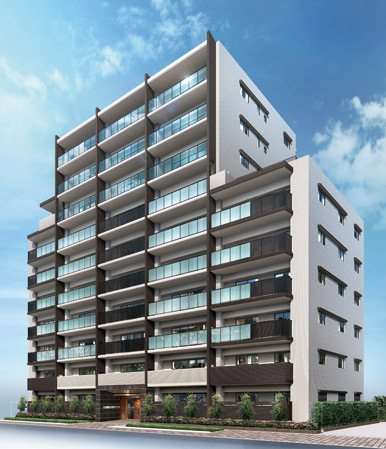 All houses facing south. Corner location of excellent openness dihedral road plus green road. (Exterior view) 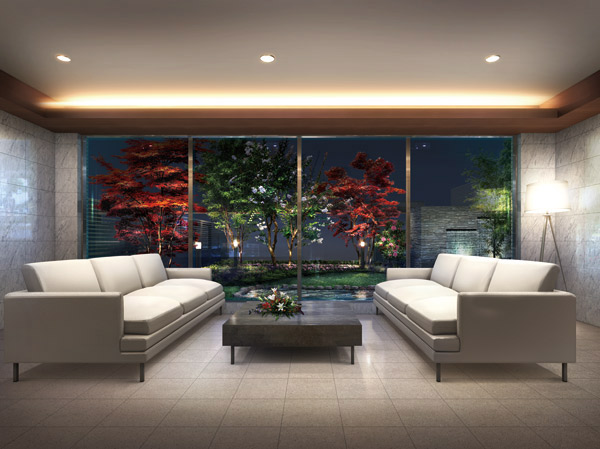 Entrance Hall adjacent to the courtyard (environment open space) with a waterfall and pond. Ya green tenderness reflected in the glass over, Moisture of water will be a symbolic space of this house. (Entrance Hall Rendering) 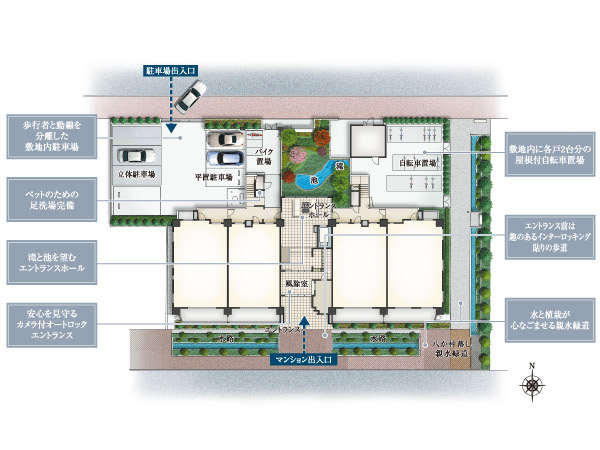 3 of direction road blessed grounds shape, Living space of all households facing south to play sunlight, Dwelling unit plan that achieves the corner dwelling unit rate of 47%, It was achieved because of site shape blessed with, Overall plan that has been decorated in the water and the green. (Site layout) Surrounding environment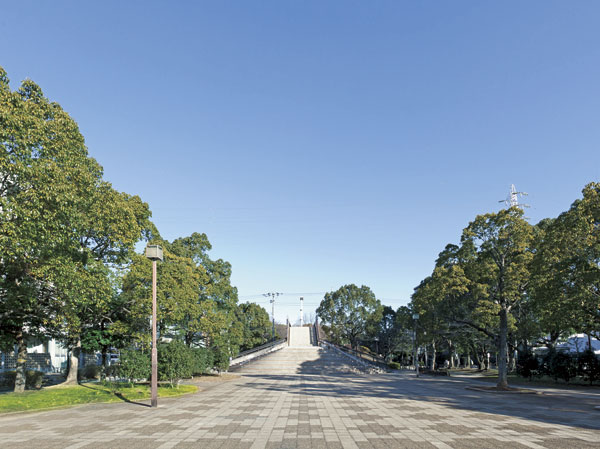 Metropolitan Higashiayase park (about 300m ・ 4-minute walk) 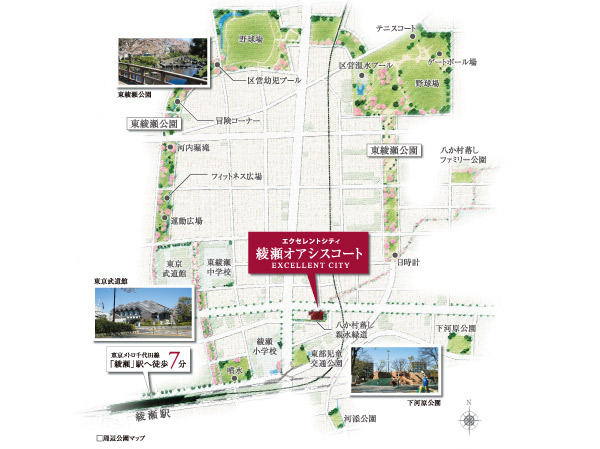 Location surrounded by green area. 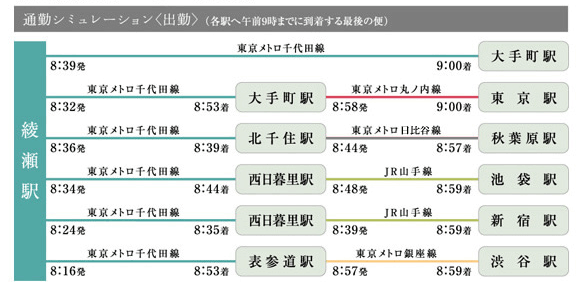 Commuting simulation. (Required time view) Living![Living. [living ・ dining] Living in pursuit of openness and quality of ・ dining. Open feeling of light and wind-wide opening of the south is bring. Joinery of surface material Ya, Fine nestled specifications, such as flooring weave. As a relaxation place for your family we have pursued the luxury of space itself. ※ Indoor photo is what all was taken the model room A type](/images/tokyo/adachi/4883e9e06.jpg) [living ・ dining] Living in pursuit of openness and quality of ・ dining. Open feeling of light and wind-wide opening of the south is bring. Joinery of surface material Ya, Fine nestled specifications, such as flooring weave. As a relaxation place for your family we have pursued the luxury of space itself. ※ Indoor photo is what all was taken the model room A type ![Living. [living ・ dining] Play sunlight, Gently restful space. The wrap around the family and gently pours light from the south, Clear that to ensure a wide enough. The day-to-day comfort, House spun to life deep sense of satisfaction. Faded not even repeat time, Conclusion that the pursuit of space, such as inspirational is here.](/images/tokyo/adachi/4883e9e16.jpg) [living ・ dining] Play sunlight, Gently restful space. The wrap around the family and gently pours light from the south, Clear that to ensure a wide enough. The day-to-day comfort, House spun to life deep sense of satisfaction. Faded not even repeat time, Conclusion that the pursuit of space, such as inspirational is here. Kitchen![Kitchen. [Kitchen equipped with a state-of-the-art specifications] Advanced equipment ・ In addition to features and abundant storage space, Such as the position of the drawer, Kitchen in pursuit of a commitment. Also, As you enjoy a cuisine with your family, living ・ Is a design that sense of unity was also emphasis on the dining.](/images/tokyo/adachi/4883e9e17.jpg) [Kitchen equipped with a state-of-the-art specifications] Advanced equipment ・ In addition to features and abundant storage space, Such as the position of the drawer, Kitchen in pursuit of a commitment. Also, As you enjoy a cuisine with your family, living ・ Is a design that sense of unity was also emphasis on the dining. ![Kitchen. [Damping wide sink] Water will reduce the I sound.](/images/tokyo/adachi/4883e9e10.jpg) [Damping wide sink] Water will reduce the I sound. ![Kitchen. [Water purifier integrated shower faucet] Available delicious water.](/images/tokyo/adachi/4883e9e03.jpg) [Water purifier integrated shower faucet] Available delicious water. ![Kitchen. [Glass top stove] With temperature control function.](/images/tokyo/adachi/4883e9e02.jpg) [Glass top stove] With temperature control function. ![Kitchen. [Dishwasher] To reduce the burden of daily chores.](/images/tokyo/adachi/4883e9e01.jpg) [Dishwasher] To reduce the burden of daily chores. ![Kitchen. [Underfloor Storage] In order to keep beautiful kitchen around, It has established a wealth of storage space to help tidy, such as preserved foods.](/images/tokyo/adachi/4883e9e09.jpg) [Underfloor Storage] In order to keep beautiful kitchen around, It has established a wealth of storage space to help tidy, such as preserved foods. Bathing-wash room![Bathing-wash room. [Powder Room] Advanced equipment ・ Function Ya, Wash chamber provided a wealth of storage space. We established the linen cabinet to all households.](/images/tokyo/adachi/4883e9e15.jpg) [Powder Room] Advanced equipment ・ Function Ya, Wash chamber provided a wealth of storage space. We established the linen cabinet to all households. ![Bathing-wash room. [Three-sided mirror back storage] Storage capacity, of course, Dryer hook ・ We ingenuity to detail, such as tissue holder.](/images/tokyo/adachi/4883e9e08.jpg) [Three-sided mirror back storage] Storage capacity, of course, Dryer hook ・ We ingenuity to detail, such as tissue holder. ![Bathing-wash room. [Bathroom] Also in the bathroom, Sincerely relaxing consideration. It is possible to relax comfortably, Bathroom of 1.4m × 1.8m size. Also, Barrier-free entrance Ya, Care of also in such ease we care enough.](/images/tokyo/adachi/4883e9e20.jpg) [Bathroom] Also in the bathroom, Sincerely relaxing consideration. It is possible to relax comfortably, Bathroom of 1.4m × 1.8m size. Also, Barrier-free entrance Ya, Care of also in such ease we care enough. ![Bathing-wash room. [Oval bathtub] Gently is a tub of simple design that wraps the body in soft.](/images/tokyo/adachi/4883e9e05.jpg) [Oval bathtub] Gently is a tub of simple design that wraps the body in soft. ![Bathing-wash room. [Shower Faucets] With one-stop function.](/images/tokyo/adachi/4883e9e07.jpg) [Shower Faucets] With one-stop function. ![Bathing-wash room. [Bathroom heating dryer (TES type)] You can also clean and dry the laundry on a rainy day. Remove the moisture and, Also effective in inhibiting mold and corrosion. Also it comes with a heating function and a 24-hour ventilation system.](/images/tokyo/adachi/4883e9e04.jpg) [Bathroom heating dryer (TES type)] You can also clean and dry the laundry on a rainy day. Remove the moisture and, Also effective in inhibiting mold and corrosion. Also it comes with a heating function and a 24-hour ventilation system. Receipt![Receipt. [Walk-in closet] Efficient and functional storage space. Devise Ya to reduce the dead space, Functional and efficient storage space in consideration of the ease of use. We will produce a beautiful space.](/images/tokyo/adachi/4883e9e11.jpg) [Walk-in closet] Efficient and functional storage space. Devise Ya to reduce the dead space, Functional and efficient storage space in consideration of the ease of use. We will produce a beautiful space. 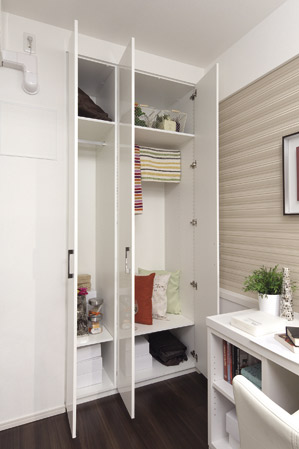 System closet 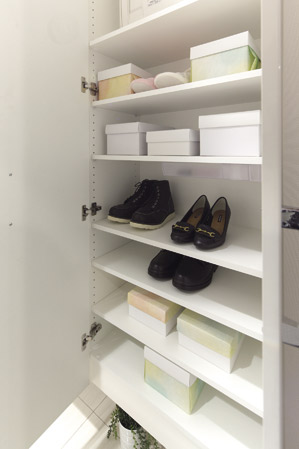 Footwear purse Interior![Interior. [Western-style (1)] Good tailoring space, Deepen the quality time. The main bedroom and wide enough in order to deepen the private time, It was to cherish the fine flavor. There is calm space of elegance, Wrap the moment of peace. Here are the proposed such a nice space.](/images/tokyo/adachi/4883e9e18.jpg) [Western-style (1)] Good tailoring space, Deepen the quality time. The main bedroom and wide enough in order to deepen the private time, It was to cherish the fine flavor. There is calm space of elegance, Wrap the moment of peace. Here are the proposed such a nice space. ![Interior. [Western-style (2)] Each family of free space. Western-style rooms which can be used according to the family structure (2). Such as the children's room or study, It is a space in consideration for flexible use.](/images/tokyo/adachi/4883e9e19.jpg) [Western-style (2)] Each family of free space. Western-style rooms which can be used according to the family structure (2). Such as the children's room or study, It is a space in consideration for flexible use. ![Interior. [Also supports 24-hour ventilation system that can also house ventilation] If the bathroom heating dried for 24 hours small air volume ventilation function with a machine, To centralize the ventilation around the sanitary space by utilizing the natural air inlet of each room outer wall surface, You can simple system ventilation. (Conceptual diagram)](/images/tokyo/adachi/4883e9e14.gif) [Also supports 24-hour ventilation system that can also house ventilation] If the bathroom heating dried for 24 hours small air volume ventilation function with a machine, To centralize the ventilation around the sanitary space by utilizing the natural air inlet of each room outer wall surface, You can simple system ventilation. (Conceptual diagram) Shared facilities![Shared facilities. [Entrance Rendering] Passed down to this earth, Deciphering the memory of water, which has guarded, To project to the building. O and sparkle create a water surface, Beautiful composition is born of the face of building a collection of frame of aesthetics.](/images/tokyo/adachi/4883e9f15.jpg) [Entrance Rendering] Passed down to this earth, Deciphering the memory of water, which has guarded, To project to the building. O and sparkle create a water surface, Beautiful composition is born of the face of building a collection of frame of aesthetics. ![Shared facilities. [Entrance Hall Rendering] Entrance Hall adjacent to the courtyard (environment open space) with a waterfall and pond. Ya green tenderness reflected in the glass over, Moisture of water will be a symbolic space of this house.](/images/tokyo/adachi/4883e9f16.jpg) [Entrance Hall Rendering] Entrance Hall adjacent to the courtyard (environment open space) with a waterfall and pond. Ya green tenderness reflected in the glass over, Moisture of water will be a symbolic space of this house. ![Shared facilities. [Site layout] 3 of direction road blessed grounds shape, Living space of all households facing south to play sunlight, Dwelling unit plan that achieves the corner dwelling unit rate of 47%, It was achieved because of site shape blessed with, Overall plan that has been decorated in the water and the green. (Conceptual diagram)](/images/tokyo/adachi/4883e9f17.jpg) [Site layout] 3 of direction road blessed grounds shape, Living space of all households facing south to play sunlight, Dwelling unit plan that achieves the corner dwelling unit rate of 47%, It was achieved because of site shape blessed with, Overall plan that has been decorated in the water and the green. (Conceptual diagram) Security![Security. [Security system of safe 24 hours a day] The safety of the day-to-day lives and the building of the house, In cooperation with Sohgo Security and Hitachi Building Systems, 24hours ・ Introducing a system to watch in a day, 365 days a year. Fire in the dwelling unit or in a building ・ Elevator (contains the signal such as the maintenance company. ) The occasion of the event of an emergency, such as when an abnormality occurs in the common areas, such as automatically reported to the control center. It is a quick response to the system in response to the emergency dispatch, such as various cases. (Conceptual diagram)](/images/tokyo/adachi/4883e9f20.jpg) [Security system of safe 24 hours a day] The safety of the day-to-day lives and the building of the house, In cooperation with Sohgo Security and Hitachi Building Systems, 24hours ・ Introducing a system to watch in a day, 365 days a year. Fire in the dwelling unit or in a building ・ Elevator (contains the signal such as the maintenance company. ) The occasion of the event of an emergency, such as when an abnormality occurs in the common areas, such as automatically reported to the control center. It is a quick response to the system in response to the emergency dispatch, such as various cases. (Conceptual diagram) ![Security. [To verify the visitor in the video and audio, Auto-lock system with a camera] Residents at the color monitor with intercom in the dwelling unit, System that can unlock the visitors from check with clear image and sound. Since the intercom is the hands-free type, Convenient easy to cope when the hand is not tied. Because even more with recording functions, such as can record the voice of the visitor at the time of absence, Watch over day-to-day life, Not lead to a suspicious person entering into the building, To provide a high degree of sense of security residence. (Conceptual diagram)](/images/tokyo/adachi/4883e9f06.jpg) [To verify the visitor in the video and audio, Auto-lock system with a camera] Residents at the color monitor with intercom in the dwelling unit, System that can unlock the visitors from check with clear image and sound. Since the intercom is the hands-free type, Convenient easy to cope when the hand is not tied. Because even more with recording functions, such as can record the voice of the visitor at the time of absence, Watch over day-to-day life, Not lead to a suspicious person entering into the building, To provide a high degree of sense of security residence. (Conceptual diagram) ![Security. [High crime prevention non touch reversible key] It has adopted a non-touch (non-contact) key that can unlock the auto lock in simply by waving. ※ Same specifications all of the following listed amenities of](/images/tokyo/adachi/4883e9f01.jpg) [High crime prevention non touch reversible key] It has adopted a non-touch (non-contact) key that can unlock the auto lock in simply by waving. ※ Same specifications all of the following listed amenities of ![Security. [Recording function with intercom base unit (intercom)] Make a call to confirm their opponents with a video and audio, Recording is a feature with intercom. Also you can unlock the auto-lock.](/images/tokyo/adachi/4883e9f19.jpg) [Recording function with intercom base unit (intercom)] Make a call to confirm their opponents with a video and audio, Recording is a feature with intercom. Also you can unlock the auto-lock. ![Security. [Six installed security cameras in the building (including the elevator)] The common areas, such as building and elevators, A security camera installed, Strengthen the security system. By giving a sense of security "has been watched" to residents, Watch you every day the safety of the building.](/images/tokyo/adachi/4883e9f11.jpg) [Six installed security cameras in the building (including the elevator)] The common areas, such as building and elevators, A security camera installed, Strengthen the security system. By giving a sense of security "has been watched" to residents, Watch you every day the safety of the building. Earthquake ・ Disaster-prevention measures![earthquake ・ Disaster-prevention measures. [Safe Tai Sin door frame even at the time of earthquake] Escape route is cut off during an earthquake, In order to prevent the accident fled delay occurs, Corresponding to the distortion of the building by shaking the front door, Has adopted the Tai Sin door frame with consideration so that it can be opened and closed even when by any chance. (Conceptual diagram)](/images/tokyo/adachi/4883e9f03.gif) [Safe Tai Sin door frame even at the time of earthquake] Escape route is cut off during an earthquake, In order to prevent the accident fled delay occurs, Corresponding to the distortion of the building by shaking the front door, Has adopted the Tai Sin door frame with consideration so that it can be opened and closed even when by any chance. (Conceptual diagram) ![earthquake ・ Disaster-prevention measures. [Earthquake-resistant structure] Adopting the earthquake-resistant structure to resist the shaking of an earthquake in the strength and the strength of the building itself. Collapse of the buildings at the time of a large earthquake that occurs very rarely ・ It has secured the seismic intensity that does not collapse. (Conceptual diagram)](/images/tokyo/adachi/4883e9f09.gif) [Earthquake-resistant structure] Adopting the earthquake-resistant structure to resist the shaking of an earthquake in the strength and the strength of the building itself. Collapse of the buildings at the time of a large earthquake that occurs very rarely ・ It has secured the seismic intensity that does not collapse. (Conceptual diagram) Building structure![Building structure. [Robust pile structure to support the building] Based on ground survey, Kuicho about 37.8m location hitting concrete pile earth drill 拡底 拡頭 method twelve to a depth of about 40m or deeper, 拡底 method two of a total of 14 present the, Embedded in legally reliable fine sand as a support layer, Has adopted a pile foundation construction method of (one goods) Nipponkenchikusenta rating.](/images/tokyo/adachi/4883e9f10.gif) [Robust pile structure to support the building] Based on ground survey, Kuicho about 37.8m location hitting concrete pile earth drill 拡底 拡頭 method twelve to a depth of about 40m or deeper, 拡底 method two of a total of 14 present the, Embedded in legally reliable fine sand as a support layer, Has adopted a pile foundation construction method of (one goods) Nipponkenchikusenta rating. ![Building structure. [Consideration to sound insulation and wall structure] Tosakaikabe between dwelling units is about 180mm or more, The outer wall ensure a sufficient concrete thickness of about 150mm or more (elevator around 200mm). Of course, noise intrusion from the outside, Conscious life sound leakage in Tonaritokan, It grants the excellent living space to the sound insulation. (Conceptual diagram)](/images/tokyo/adachi/4883e9f07.gif) [Consideration to sound insulation and wall structure] Tosakaikabe between dwelling units is about 180mm or more, The outer wall ensure a sufficient concrete thickness of about 150mm or more (elevator around 200mm). Of course, noise intrusion from the outside, Conscious life sound leakage in Tonaritokan, It grants the excellent living space to the sound insulation. (Conceptual diagram) ![Building structure. [Excellent sound insulation, Double ceiling ・ Double floor structure] Bed was an air layer is provided between the concrete slab and flooring double floor structure. By the ceiling surface and the double ceiling, To facilitate the renovation and maintenance, Also enhanced further sound insulation. Also, Flooring of the double floor adopts wide flooring of equivalent high sound insulation LL-45 grade. We consider the travels of life sound with respect to the lower floor. (Conceptual diagram)](/images/tokyo/adachi/4883e9f08.gif) [Excellent sound insulation, Double ceiling ・ Double floor structure] Bed was an air layer is provided between the concrete slab and flooring double floor structure. By the ceiling surface and the double ceiling, To facilitate the renovation and maintenance, Also enhanced further sound insulation. Also, Flooring of the double floor adopts wide flooring of equivalent high sound insulation LL-45 grade. We consider the travels of life sound with respect to the lower floor. (Conceptual diagram) ![Building structure. [Get the next-generation energy-saving standards, "grade 3"] Land, Infrastructure and Transportation Ministry ・ According to the next-generation energy-saving standards of the Ministry of Economy, Trade and Industry, Wall 20mm or more of insulation material (except for some), Adoption of the folded thermal insulation and double-glazing, etc., And the energy-saving measures grade of housing performance evaluation report and 3 grade, To achieve high thermal insulation specification. (Conceptual diagram)](/images/tokyo/adachi/4883e9f05.gif) [Get the next-generation energy-saving standards, "grade 3"] Land, Infrastructure and Transportation Ministry ・ According to the next-generation energy-saving standards of the Ministry of Economy, Trade and Industry, Wall 20mm or more of insulation material (except for some), Adoption of the folded thermal insulation and double-glazing, etc., And the energy-saving measures grade of housing performance evaluation report and 3 grade, To achieve high thermal insulation specification. (Conceptual diagram) ![Building structure. [Concrete head thickness to enhance the durability] Causing degradation of concrete, In order to prevent the rust inside the concrete reinforcing steel, The thickness of the concrete surrounding the rebar has been sufficiently secured (head thickness). In addition we have to improve the durability by pasting tile. (Except for some places) (conceptual diagram)](/images/tokyo/adachi/4883e9f04.gif) [Concrete head thickness to enhance the durability] Causing degradation of concrete, In order to prevent the rust inside the concrete reinforcing steel, The thickness of the concrete surrounding the rebar has been sufficiently secured (head thickness). In addition we have to improve the durability by pasting tile. (Except for some places) (conceptual diagram) ![Building structure. [100 years concrete] The concrete durability design criteria of building the main structure, Adopt a highly durable concrete to withstand compression of up to about 3,600 tons per 1 sq m (minimum 2,700 tons). As a result about 65 years as a large-scale repair unnecessary plan period, Strength and durability of about 100 years as a combined limit period has been recognized. (Conceptual diagram)](/images/tokyo/adachi/4883e9f14.gif) [100 years concrete] The concrete durability design criteria of building the main structure, Adopt a highly durable concrete to withstand compression of up to about 3,600 tons per 1 sq m (minimum 2,700 tons). As a result about 65 years as a large-scale repair unnecessary plan period, Strength and durability of about 100 years as a combined limit period has been recognized. (Conceptual diagram) Other![Other. [Adopt a high cooling and heating efficiency multi-layer glass] Adopt a high cooling and heating efficiency multi-layer glass. Condensation will also be suppressed because, It is also effective in that prevents the degradation of important dwelling. (Conceptual diagram)](/images/tokyo/adachi/4883e9f02.jpg) [Adopt a high cooling and heating efficiency multi-layer glass] Adopt a high cooling and heating efficiency multi-layer glass. Condensation will also be suppressed because, It is also effective in that prevents the degradation of important dwelling. (Conceptual diagram) ![Other. [Housing Performance Evaluation Report with Mansion] Based on the "Housing Performance Evaluation Report" is the "Law on the Promotion of the Housing Quality Assurance (Housing Quality Act).", In which the country is evaluated by a third party evaluation organization to be registered, Is intended to display an easy-to-understand the performance of the housing in the numbers and grade. In the "Excellent City Ayase Oasis Court", A summary of the evaluation of the design stage "design Housing Performance Evaluation Report", Already acquired the "construction Housing Performance Evaluation Report," a summary of the test results at the time of completion of construction and design stage. (All houses) ※ For more information see "Housing term large Dictionary"](/images/tokyo/adachi/4883e9f12.gif) [Housing Performance Evaluation Report with Mansion] Based on the "Housing Performance Evaluation Report" is the "Law on the Promotion of the Housing Quality Assurance (Housing Quality Act).", In which the country is evaluated by a third party evaluation organization to be registered, Is intended to display an easy-to-understand the performance of the housing in the numbers and grade. In the "Excellent City Ayase Oasis Court", A summary of the evaluation of the design stage "design Housing Performance Evaluation Report", Already acquired the "construction Housing Performance Evaluation Report," a summary of the test results at the time of completion of construction and design stage. (All houses) ※ For more information see "Housing term large Dictionary" 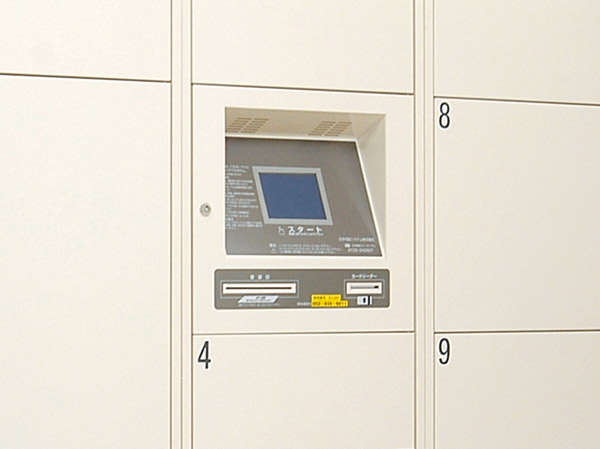 Available 24 hours a courier box ![Other. [High efficiency TES heat source machine "eco Jaws"] Equipped with high-efficiency water heater eco Jaws. Energy saving and utility costs because it saves gas prices is also profitable.](/images/tokyo/adachi/4883e9f18.gif) [High efficiency TES heat source machine "eco Jaws"] Equipped with high-efficiency water heater eco Jaws. Energy saving and utility costs because it saves gas prices is also profitable. Surrounding environment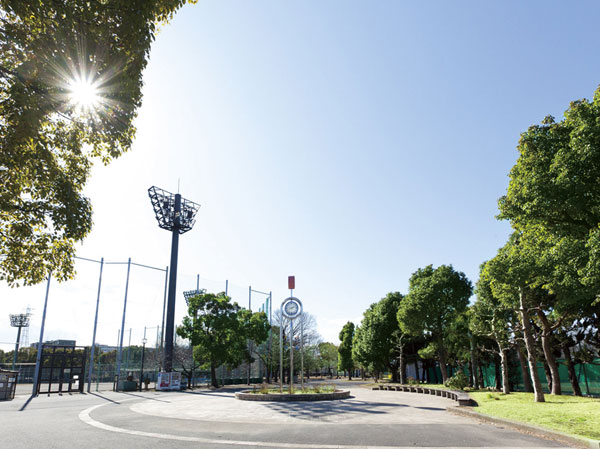 Metropolitan Higashiayase park (about 300m ・ 4-minute walk) 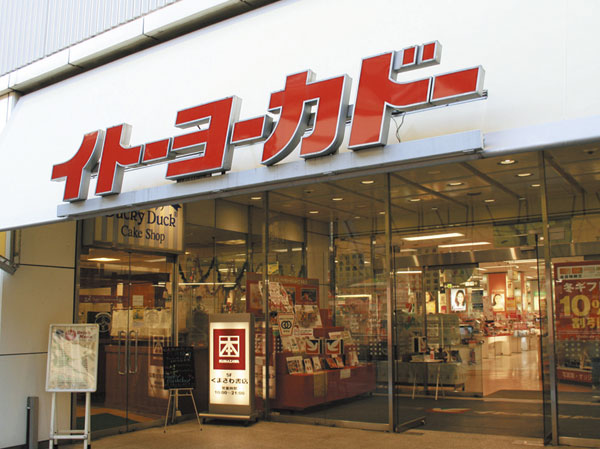 Ito-Yokado Ayase (about 490m ・ 7-minute walk) 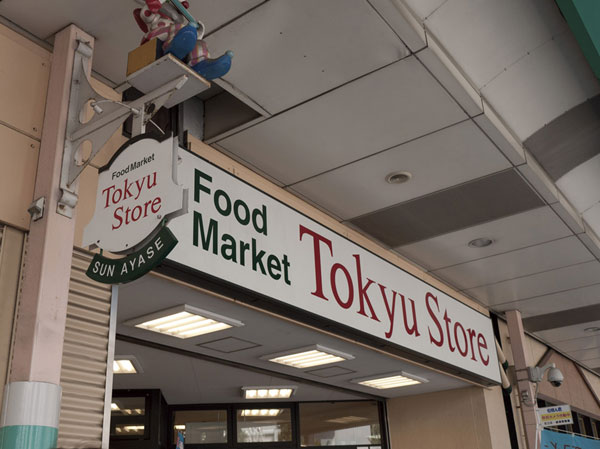 Tokyu Store Chain Ayase (about 610m ・ An 8-minute walk) 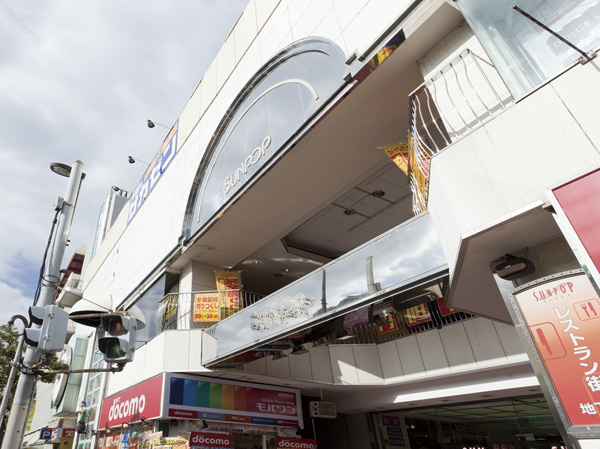 Sanpoppu Ayase store (about 450m ・ 6-minute walk) 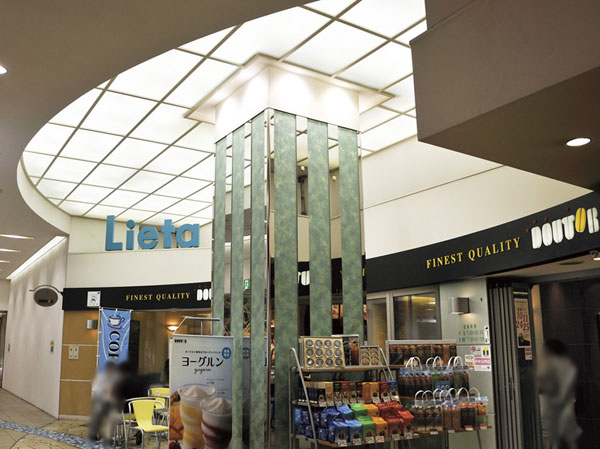 M'av Ayase Lieta (about 500m ・ 7-minute walk) 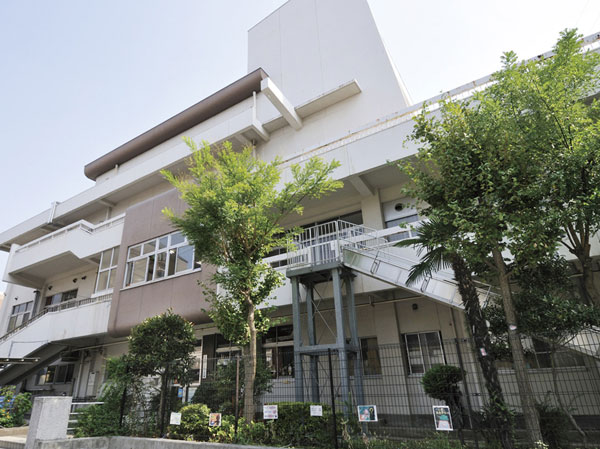 Municipal Ayase nursery school (about 100m ・ A 2-minute walk) 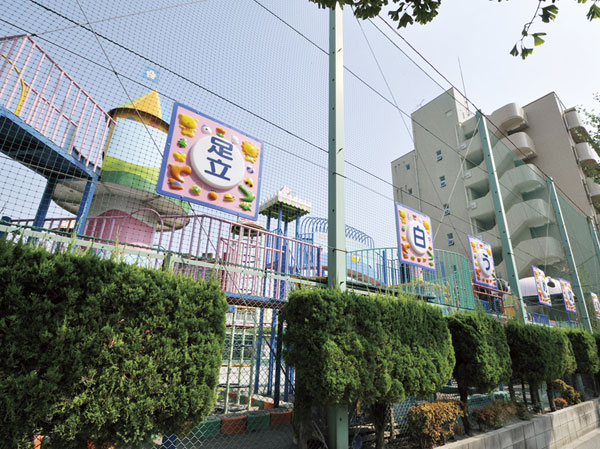 Private Adachi white plum kindergarten (about 150m ・ A 2-minute walk) 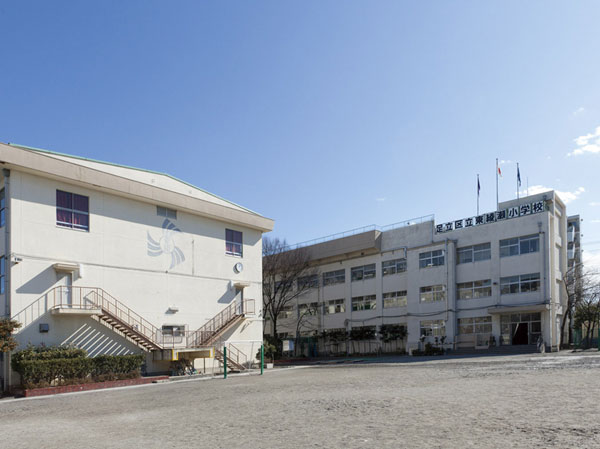 Ward Higashiayase elementary school (about 570m ・ An 8-minute walk) 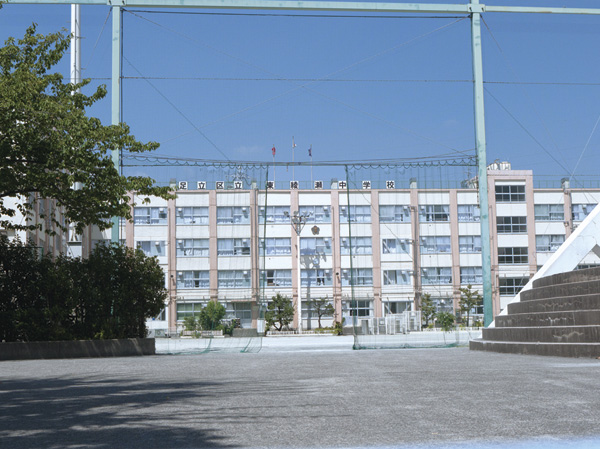 Municipal Higashiayase junior high school (about 310m ・ 4-minute walk) 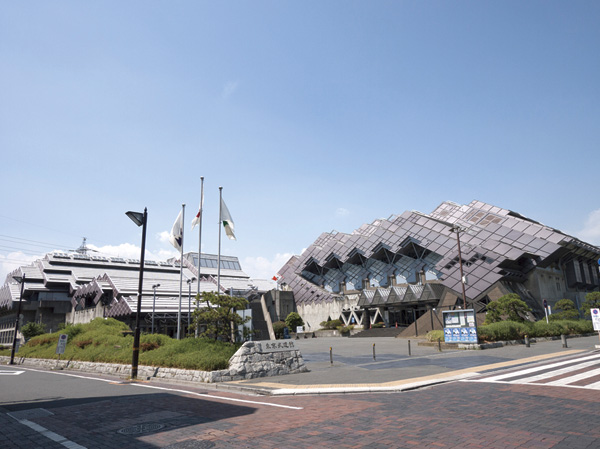 Metropolitan Tokyo Budokan (about 370m ・ A 5-minute walk) Floor: 3LDK, occupied area: 73.46 sq m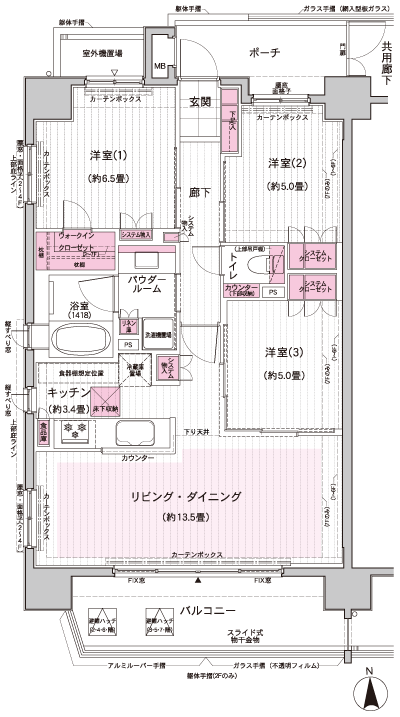 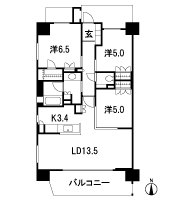  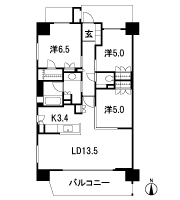 Floor: 3LDK, occupied area: 68.17 sq m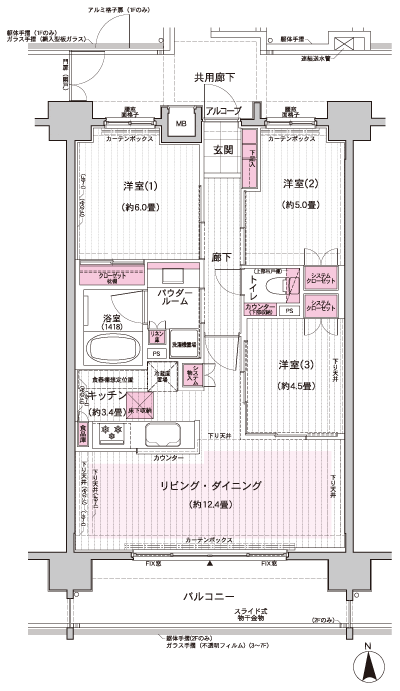 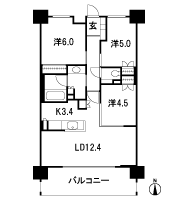  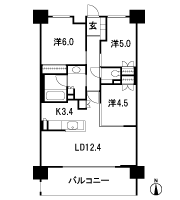 Floor: 2LDK, occupied area: 60.75 sq m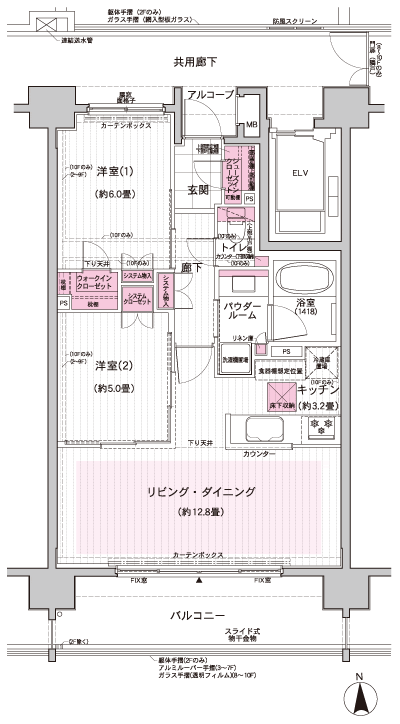 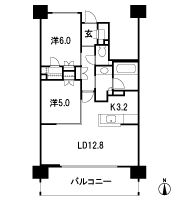 Floor: 3LDK, occupied area: 71.26 sq m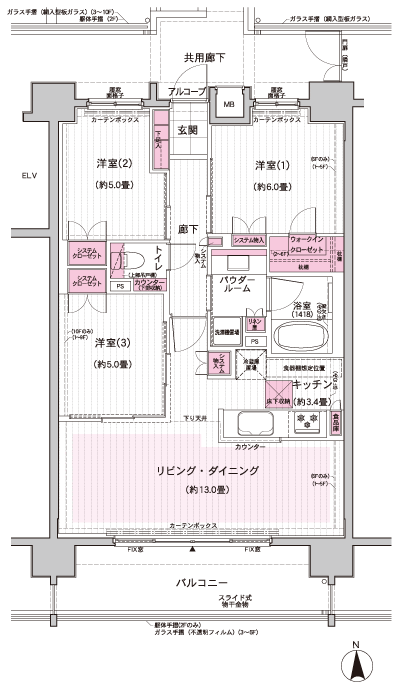 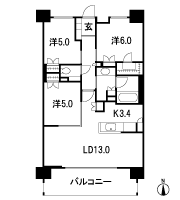  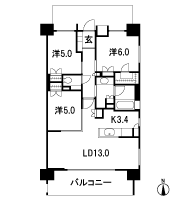 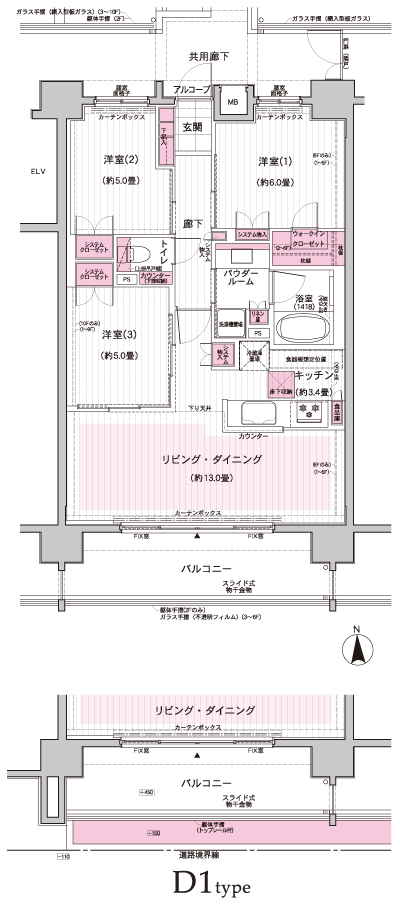 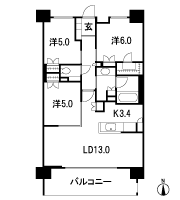 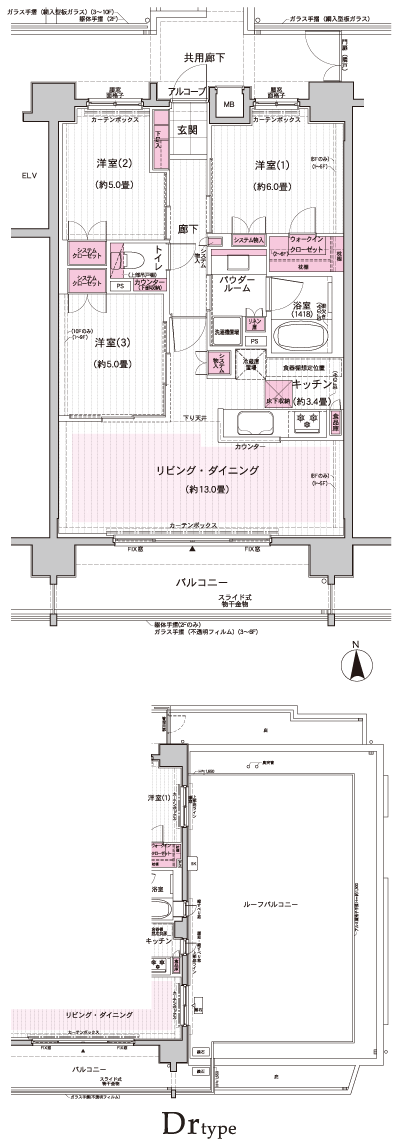 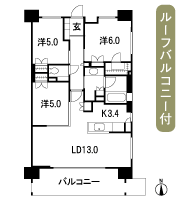 Floor: 3LDK, occupied area: 75.17 sq m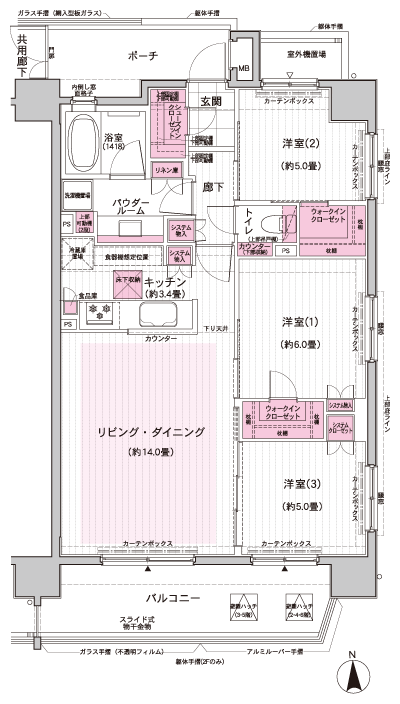 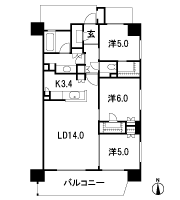  Floor: 4LDK, occupied area: 84.73 sq m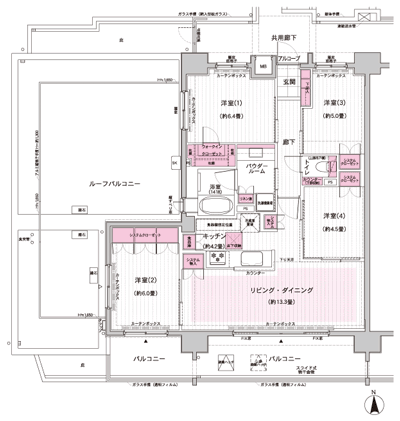 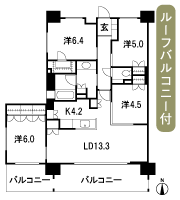 Floor: 3LDK, occupied area: 72.55 sq m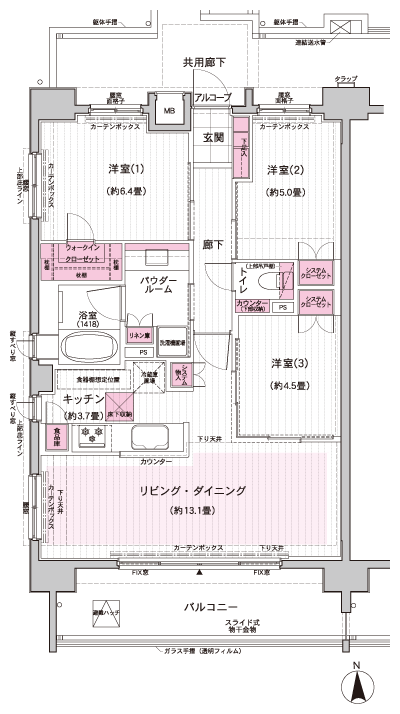 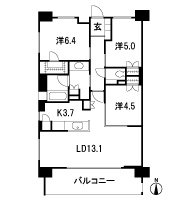 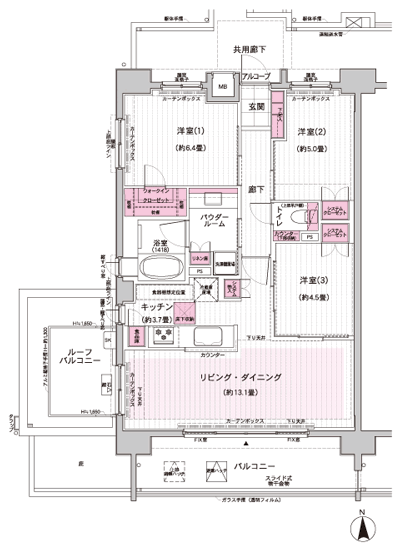 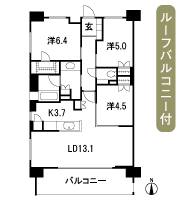 Location | |||||||||||||||||||||||||||||||||||||||||||||||||||||||||||||||||||||||||||||||||||||||||||||||||||