Investing in Japanese real estate
2014February
33 million yen ~ 42,500,000 yen, 3LDK ・ 4LDK, 71.11 sq m ~ 80.19 sq m
New Apartments » Kanto » Tokyo » Adachi-ku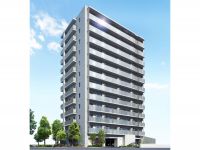 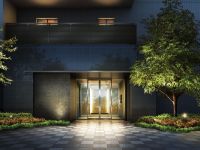
Buildings and facilities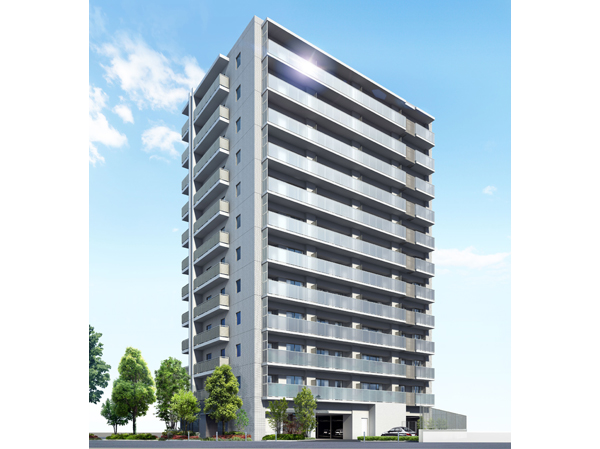 Beautiful harmony with nature, Riverside Residence. In response to the sun and the water surface of the light, Glass handrail shining and sparkling and finished in such a way that accent of appearance. (Exterior view) 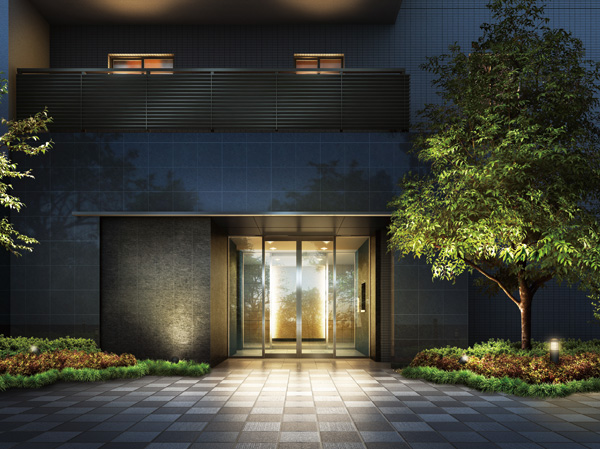 Through approach moistened green As can be derived from the inlet, To the entrance. Two of Taiki towering is, Us welcomed gently. (Entrance Rendering) Surrounding environment ※ Published photograph of you are subjected to a CG processing to those that were taken in August 2012 from a peripheral site (about than local 40m). Room and equipment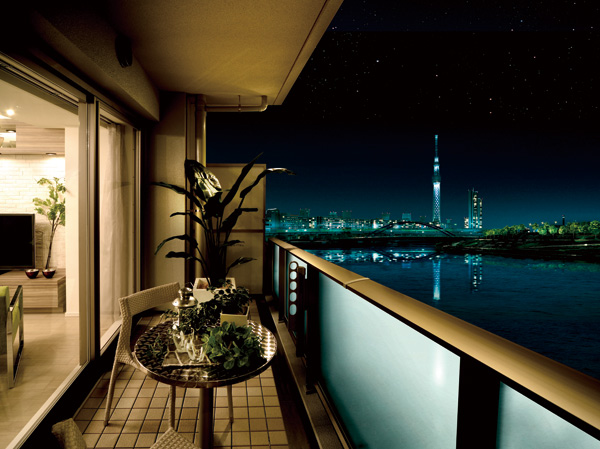 Sky tree overlooking from the balcony along with the Sumida River of moisture (R), etc., & Quot; I only of scenery & quot; in front of the, Nice space that can enjoy private time has spread. ※ In the model room A type view photo of the peripheral site (about 40m from local ・ A height of about 20m / 2013 February shooting ※ One synthesized part CG processing), In fact a slightly different. Surrounding environment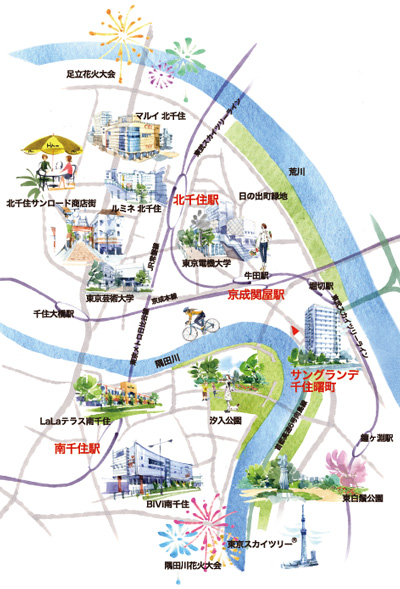 The way back to my home, Including the super, clinic, Drug store, Convenience stores, etc., Facility has been enhanced necessary to life. Also, Of living area in the "Kita-Senju" is, Also gathered large-scale commercial facilities such as luminescence and Marui. (Local surrounding environment illustrations MAP) 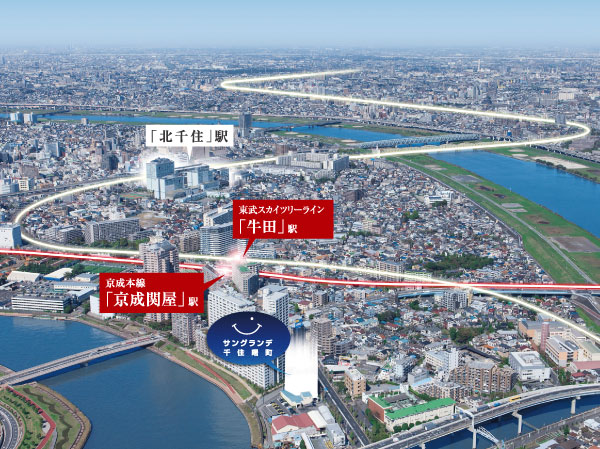 ※ Aerial photo of the articles and is subjected to a CG processing to those that were taken in October 2012. Kitchen![Kitchen. [kitchen] Precisely because it dirt easy to water around, We put a variety of functions to be a comfortable place to always filled to cleanliness. And the wall of the kitchen wipe oil dirty whip, Care has adopted a simple melamine non-combustible decorative board.](/images/tokyo/adachi/7fd704e05.jpg) [kitchen] Precisely because it dirt easy to water around, We put a variety of functions to be a comfortable place to always filled to cleanliness. And the wall of the kitchen wipe oil dirty whip, Care has adopted a simple melamine non-combustible decorative board. ![Kitchen. [Glass top stove] Easy to clean and easy to glass top stove, It is a convenient 3-neck type to expand the width of the cuisine.](/images/tokyo/adachi/7fd704e04.jpg) [Glass top stove] Easy to clean and easy to glass top stove, It is a convenient 3-neck type to expand the width of the cuisine. ![Kitchen. [Water purifier integrated hand shower faucet] Sink your easy-care telescopic hand shower faucet to every corner of. You can use the easy to clean water at any time in the water purifier integrated.](/images/tokyo/adachi/7fd704e13.jpg) [Water purifier integrated hand shower faucet] Sink your easy-care telescopic hand shower faucet to every corner of. You can use the easy to clean water at any time in the water purifier integrated. ![Kitchen. [Rectification Backed range hood] Suction force is further UP due to the effect of the current plate using draft phenomenon. Oil stains also wiped off easily.](/images/tokyo/adachi/7fd704e14.jpg) [Rectification Backed range hood] Suction force is further UP due to the effect of the current plate using draft phenomenon. Oil stains also wiped off easily. ![Kitchen. [All slide storage] Adopt an all-slide storage cookware that was closed in the back also that can be taken out smoothly. Bottle kind or canned can also be happy to storage. ※ There is a limit to the storage can size.](/images/tokyo/adachi/7fd704e16.jpg) [All slide storage] Adopt an all-slide storage cookware that was closed in the back also that can be taken out smoothly. Bottle kind or canned can also be happy to storage. ※ There is a limit to the storage can size. ![Kitchen. [Low noise sink] Easy to use, Sink with consideration also to the ease of cleaning is, It has adopted a low-noise type to reduce the sound of the water wings.](/images/tokyo/adachi/7fd704e17.jpg) [Low noise sink] Easy to use, Sink with consideration also to the ease of cleaning is, It has adopted a low-noise type to reduce the sound of the water wings. Bathing-wash room![Bathing-wash room. [Bathroom] Safety-conscious at the time when bathing, It was adopted suppressed low tub the height of the stride. Floor induction mosaic pattern is the flow of water. Brush of water is well dry has adopted an early bathroom floor.](/images/tokyo/adachi/7fd704e19.jpg) [Bathroom] Safety-conscious at the time when bathing, It was adopted suppressed low tub the height of the stride. Floor induction mosaic pattern is the flow of water. Brush of water is well dry has adopted an early bathroom floor. ![Bathing-wash room. [TES bathroom heating dryer] Ventilation and drying, Adopted TES bathroom heating dryer blessed with heating various functions such as. It is convenient and can also be used to dry on a rainy day of clothing.](/images/tokyo/adachi/7fd704e01.jpg) [TES bathroom heating dryer] Ventilation and drying, Adopted TES bathroom heating dryer blessed with heating various functions such as. It is convenient and can also be used to dry on a rainy day of clothing. ![Bathing-wash room. [Metal tone shower head] The shower faucet is, It has adopted a metal tone shower head of sophisticated design.](/images/tokyo/adachi/7fd704e11.jpg) [Metal tone shower head] The shower faucet is, It has adopted a metal tone shower head of sophisticated design. ![Bathing-wash room. [Powder Room] Adopt a dresser type of Haseko "Dresser ll Neo". And finished with a calm some space Furniture.](/images/tokyo/adachi/7fd704e15.jpg) [Powder Room] Adopt a dresser type of Haseko "Dresser ll Neo". And finished with a calm some space Furniture. ![Bathing-wash room. [Mirror cabinet] Mirror cabinet which adopted an open shelf in consideration of the usability side. Kagamiura the lowermost shelf is provided with a hole for passing wire, If connected to the outlet of the under cabinet it is also useful for charging of electric appliances.](/images/tokyo/adachi/7fd704e03.jpg) [Mirror cabinet] Mirror cabinet which adopted an open shelf in consideration of the usability side. Kagamiura the lowermost shelf is provided with a hole for passing wire, If connected to the outlet of the under cabinet it is also useful for charging of electric appliances. ![Bathing-wash room. [Flangeless specification] Adopt a flangeless specification you do not want to use the drainage bracket around the drain outlet. Well drained, It is easy to clean.](/images/tokyo/adachi/7fd704e09.jpg) [Flangeless specification] Adopt a flangeless specification you do not want to use the drainage bracket around the drain outlet. Well drained, It is easy to clean. Receipt![Receipt. [Walk-in closet] Clothes and vanity, In addition it has adopted a convenient walk-in closet for storage, such as seasonal to all mansion.](/images/tokyo/adachi/7fd704e02.jpg) [Walk-in closet] Clothes and vanity, In addition it has adopted a convenient walk-in closet for storage, such as seasonal to all mansion. ![Receipt. [Thor type footwear input] The entrance, Thor type footwear adopt the input that was taking advantage of the height. Since the partition of the height is adjustable, You can also happy to housing, such as boots and boots. Also, It was also provided a convenient space to umbrella yard.](/images/tokyo/adachi/7fd704e06.jpg) [Thor type footwear input] The entrance, Thor type footwear adopt the input that was taking advantage of the height. Since the partition of the height is adjustable, You can also happy to housing, such as boots and boots. Also, It was also provided a convenient space to umbrella yard. ![Receipt. [Storeroom] Big thing and seasonal products such as vacuum cleaner, It has adopted a convenient closet to furniture storage. Also to ensure the breadth that put rack.](/images/tokyo/adachi/7fd704e18.jpg) [Storeroom] Big thing and seasonal products such as vacuum cleaner, It has adopted a convenient closet to furniture storage. Also to ensure the breadth that put rack. Other![Other. [Multi-media outlet] Power supply, tv set, phone, It has adopted a convenient outlet summarized in one such as the Internet LAN.](/images/tokyo/adachi/7fd704e10.jpg) [Multi-media outlet] Power supply, tv set, phone, It has adopted a convenient outlet summarized in one such as the Internet LAN. ![Other. [Wide switch] Lighting of the switch plate, Wide operating surface, Lighting with a light touch ・ Off it has adopted a wide types available.](/images/tokyo/adachi/7fd704e12.jpg) [Wide switch] Lighting of the switch plate, Wide operating surface, Lighting with a light touch ・ Off it has adopted a wide types available. ![Other. [TES hot water floor heating] Warm the entire room from the feet, It employs a hot-water floor heating-friendly body. To achieve a comfortable indoor environment. (Same specifications)](/images/tokyo/adachi/7fd704e20.jpg) [TES hot water floor heating] Warm the entire room from the feet, It employs a hot-water floor heating-friendly body. To achieve a comfortable indoor environment. (Same specifications) ![Other. [Flat Floor] Adopt the least, of the flat floor the floor stepped in the room. It was designed in consideration of the stumbling, etc.. ※ Entrance depression, Except for the balcony doorway, etc.](/images/tokyo/adachi/7fd704e08.jpg) [Flat Floor] Adopt the least, of the flat floor the floor stepped in the room. It was designed in consideration of the stumbling, etc.. ※ Entrance depression, Except for the balcony doorway, etc. ![Other. [One push door catcher] living ・ The door of the dining, It can be locked with the push of a door, We established the door catcher that can be released to the press again. (More than me in the room photo model room A type)](/images/tokyo/adachi/7fd704e07.jpg) [One push door catcher] living ・ The door of the dining, It can be locked with the push of a door, We established the door catcher that can be released to the press again. (More than me in the room photo model room A type) Security![Security. [Security cameras (lease)] Security cameras installed, such as the entrance and parking, It considers the crime prevention effect. ※ The elevator in the security camera does not have a lease (the same specification)](/images/tokyo/adachi/7fd704f19.jpg) [Security cameras (lease)] Security cameras installed, such as the entrance and parking, It considers the crime prevention effect. ※ The elevator in the security camera does not have a lease (the same specification) ![Security. [Color monitor with a hands-free intercom] living ・ The dining, It established the monitor with intercom you can see the entrance of the visitor in color. (Same specifications)](/images/tokyo/adachi/7fd704f12.jpg) [Color monitor with a hands-free intercom] living ・ The dining, It established the monitor with intercom you can see the entrance of the visitor in color. (Same specifications) ![Security. [Elevator in the security camera] To help you get on an elevator with confidence, Installing a security camera in the elevator. Also we have established monitor security cameras of the video in the elevator on the first floor elevator hall can be confirmed. (Same specifications)](/images/tokyo/adachi/7fd704f06.jpg) [Elevator in the security camera] To help you get on an elevator with confidence, Installing a security camera in the elevator. Also we have established monitor security cameras of the video in the elevator on the first floor elevator hall can be confirmed. (Same specifications) ![Security. [Progressive cylinder key] Picking and replication has adopted a difficult progressive cylinder key. (Conceptual diagram)](/images/tokyo/adachi/7fd704f05.jpg) [Progressive cylinder key] Picking and replication has adopted a difficult progressive cylinder key. (Conceptual diagram) ![Security. [Double Rock] To the entrance door, We consider the security of a double lock for locking the key in two units at the top and bottom. (Same specifications)](/images/tokyo/adachi/7fd704f13.jpg) [Double Rock] To the entrance door, We consider the security of a double lock for locking the key in two units at the top and bottom. (Same specifications) ![Security. [Sickle dead bolt lock] Corresponding to the incorrect lock, such as a pry bar by, Adopt a sickle dead bolt lock, We further consideration to safety. (Same specifications)](/images/tokyo/adachi/7fd704f15.jpg) [Sickle dead bolt lock] Corresponding to the incorrect lock, such as a pry bar by, Adopt a sickle dead bolt lock, We further consideration to safety. (Same specifications) ![Security. [Sohgo Security (security company)] Report to the security company via the control room to catch the abnormal alarm in the apartment. It enhances the peace of mind in a 24-hour rapid response.](/images/tokyo/adachi/7fd704f04.jpg) [Sohgo Security (security company)] Report to the security company via the control room to catch the abnormal alarm in the apartment. It enhances the peace of mind in a 24-hour rapid response. Features of the building![Features of the building. [Exterior - Rendering] The facade design, Adopt a glass handrail sparkling in response to the sun and the water surface of the light. While incorporating the natural light in the dwelling unit, Finished so that the accent of Residence.](/images/tokyo/adachi/7fd704f01.jpg) [Exterior - Rendering] The facade design, Adopt a glass handrail sparkling in response to the sun and the water surface of the light. While incorporating the natural light in the dwelling unit, Finished so that the accent of Residence. ![Features of the building. [Delivery Box] Peace of mind can come courier in the absence. Because it can be temporarily stored in the home delivery box, You can go out without having to worry about the courier. (Same specifications)](/images/tokyo/adachi/7fd704f14.jpg) [Delivery Box] Peace of mind can come courier in the absence. Because it can be temporarily stored in the home delivery box, You can go out without having to worry about the courier. (Same specifications) Earthquake ・ Disaster-prevention measures![earthquake ・ Disaster-prevention measures. [Seismic entrance door frame] So that you can open and close even if the door is deformed by earthquake, Providing plenty of room between the door and the frame, It was consideration to be able to escape at the time of earthquake. ※ It supports in the range of a defined amount of deformation in JIS. (Conceptual diagram)](/images/tokyo/adachi/7fd704f08.gif) [Seismic entrance door frame] So that you can open and close even if the door is deformed by earthquake, Providing plenty of room between the door and the frame, It was consideration to be able to escape at the time of earthquake. ※ It supports in the range of a defined amount of deformation in JIS. (Conceptual diagram) ![earthquake ・ Disaster-prevention measures. [fire alarm] In each dwelling unit is, By sensing the heat in the event of a fire it has adopted a fire alarm to the alarm in the voice or buzzer sound. (Same specifications)](/images/tokyo/adachi/7fd704f16.jpg) [fire alarm] In each dwelling unit is, By sensing the heat in the event of a fire it has adopted a fire alarm to the alarm in the voice or buzzer sound. (Same specifications) ![earthquake ・ Disaster-prevention measures. [Elevator control system] Or when a power failure if you feel a strong earthquake will automatically stop to the nearest floor, Door opens. You can notify the maintenance company in a very call button If you are trapped. (Conceptual diagram)](/images/tokyo/adachi/7fd704f10.gif) [Elevator control system] Or when a power failure if you feel a strong earthquake will automatically stop to the nearest floor, Door opens. You can notify the maintenance company in a very call button If you are trapped. (Conceptual diagram) Building structure![Building structure. [Pile structure] To support the building, The pile until firm ground has been pouring. ※ Juto only. (Conceptual diagram)](/images/tokyo/adachi/7fd704f03.gif) [Pile structure] To support the building, The pile until firm ground has been pouring. ※ Juto only. (Conceptual diagram) ![Building structure. [Double ceiling] Adopted a double ceiling structure in which a gap between the ceiling and the concrete slab, Also more likely to correspond to maintenance. (Conceptual diagram)](/images/tokyo/adachi/7fd704f20.gif) [Double ceiling] Adopted a double ceiling structure in which a gap between the ceiling and the concrete slab, Also more likely to correspond to maintenance. (Conceptual diagram) ![Building structure. [Welding closed form shear reinforcement] The concrete pillars of the main structure, Adopt a welding closed form shear reinforcement. Compared to the general band muscle, High reinforcing effect with respect to shear force, It will improve the pillars of the seismic performance. (Conceptual diagram)](/images/tokyo/adachi/7fd704f17.gif) [Welding closed form shear reinforcement] The concrete pillars of the main structure, Adopt a welding closed form shear reinforcement. Compared to the general band muscle, High reinforcing effect with respect to shear force, It will improve the pillars of the seismic performance. (Conceptual diagram) ![Building structure. [Double reinforcement] In the process of assembling a rebar in a grid-like or box-like, Wall corresponding to the main structure has a standard double reinforcement to partner the rebar to double. ※ Except for some. (Conceptual diagram)](/images/tokyo/adachi/7fd704f07.gif) [Double reinforcement] In the process of assembling a rebar in a grid-like or box-like, Wall corresponding to the main structure has a standard double reinforcement to partner the rebar to double. ※ Except for some. (Conceptual diagram) ![Building structure. [The thickness of the outer wall] Ensure more than 150mm a wall thickness facing the outside. By further applying a heat insulating material spraying, Improved thermal insulation. (ALC part 100mm) (conceptual diagram)](/images/tokyo/adachi/7fd704f09.gif) [The thickness of the outer wall] Ensure more than 150mm a wall thickness facing the outside. By further applying a heat insulating material spraying, Improved thermal insulation. (ALC part 100mm) (conceptual diagram) ![Building structure. [Tosakaikabe] Also consideration to the sound insulation of Tonaritokan, The thickness of Tosakaikabe are with about 180mm above settings. (Conceptual diagram)](/images/tokyo/adachi/7fd704f11.gif) [Tosakaikabe] Also consideration to the sound insulation of Tonaritokan, The thickness of Tosakaikabe are with about 180mm above settings. (Conceptual diagram) ![Building structure. [Housing Performance Evaluation System] Third-party organization has introduced the basic performance of the easy-to-understand objectively evaluate housing performance display system of the apartment. Already acquired the "design Housing Performance Evaluation Report", After building completed in the, It plans to acquire the "construction Housing Performance Evaluation Report". ※ Since the design house performance evaluation report has acquired on the basis of the confirmation application view it may complete the building and some of the differences may occur. (See "Housing term large dictionary" for more information)](/images/tokyo/adachi/7fd704f18.gif) [Housing Performance Evaluation System] Third-party organization has introduced the basic performance of the easy-to-understand objectively evaluate housing performance display system of the apartment. Already acquired the "design Housing Performance Evaluation Report", After building completed in the, It plans to acquire the "construction Housing Performance Evaluation Report". ※ Since the design house performance evaluation report has acquired on the basis of the confirmation application view it may complete the building and some of the differences may occur. (See "Housing term large dictionary" for more information) Surrounding environment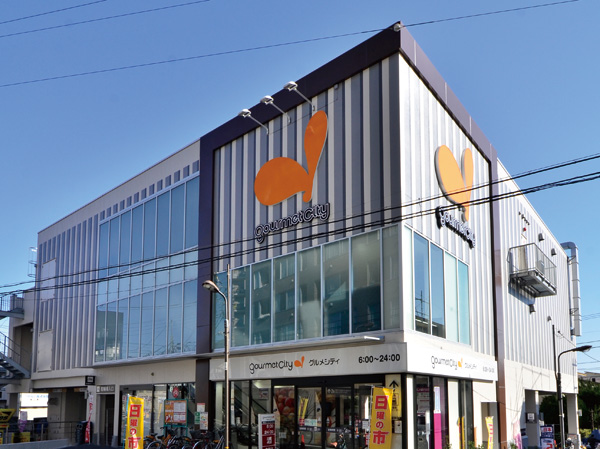 Gourmet City Senjuakebono the town shops (about 290m / 4-minute walk) 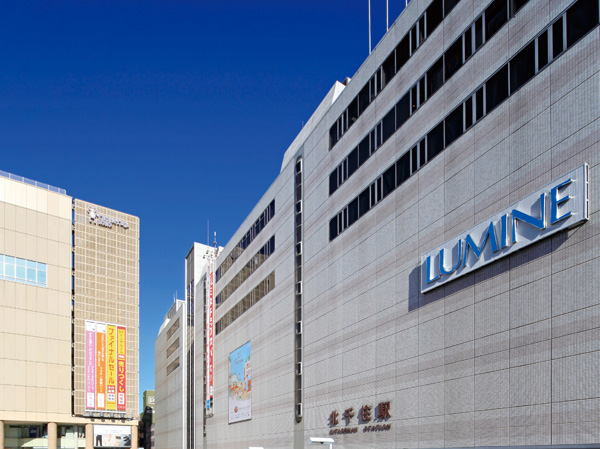 LUMINE Kitasenju shop (about 1500m / 19 minutes walk) 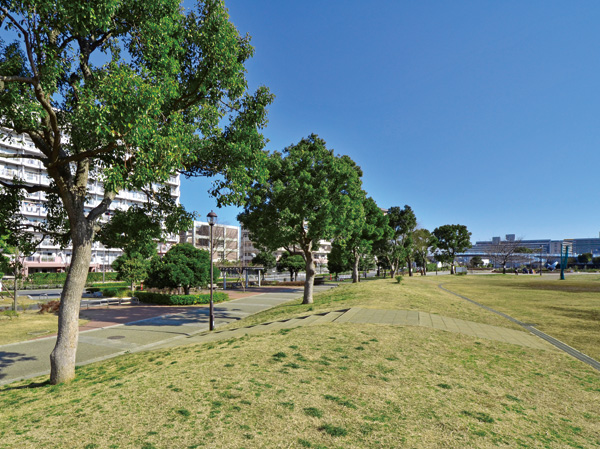 Shioiri park (about 500m / 7-minute walk) 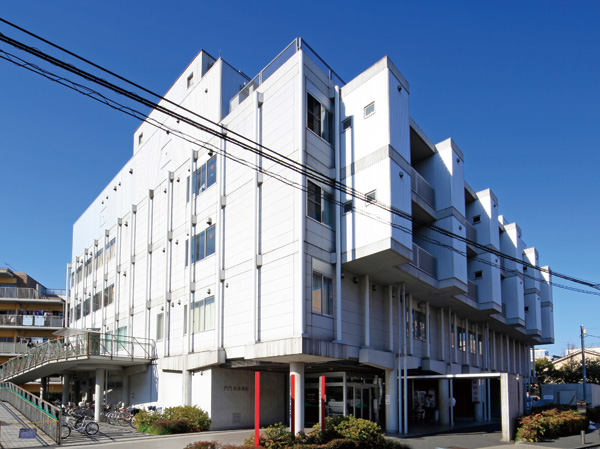 Yanagihara hospital (about 330m / A 5-minute walk) 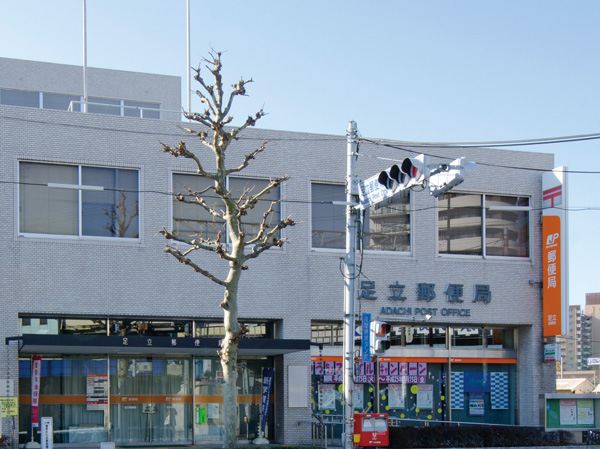 Adachi post office (about 310m / 4-minute walk) 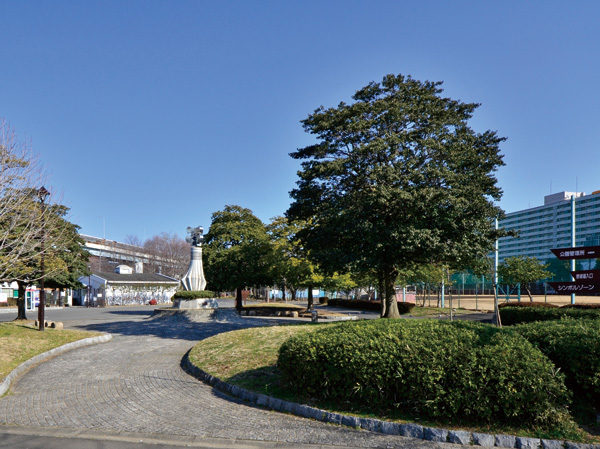 Metropolitan Higashishirohige park (about 470m / 6-minute walk) 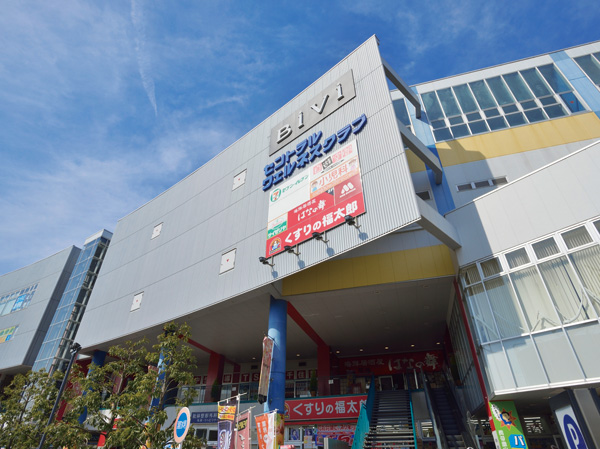 BiVi Minami-Senju (about 1770m / 23 minutes walk) Floor: 3LDK + N + Wic, the occupied area: 77.81 sq m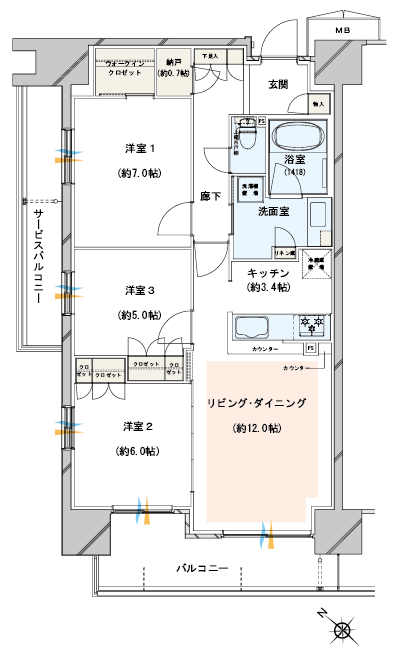 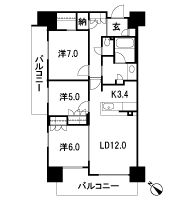 Floor: 3LDK + N + 2Wic, occupied area: 71.38 sq m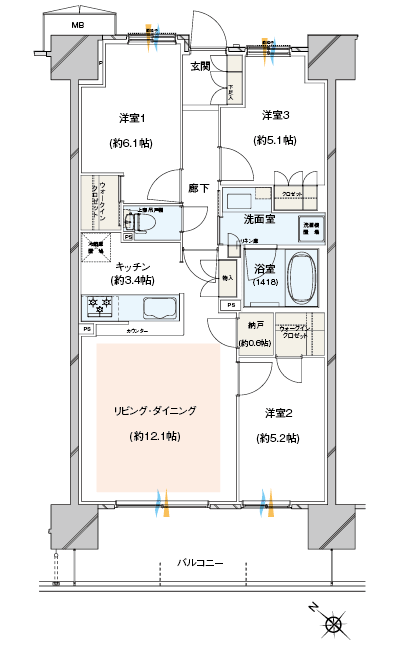 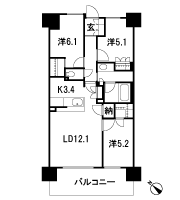 Floor: 3LDK + N + Wic, the occupied area: 71.11 sq m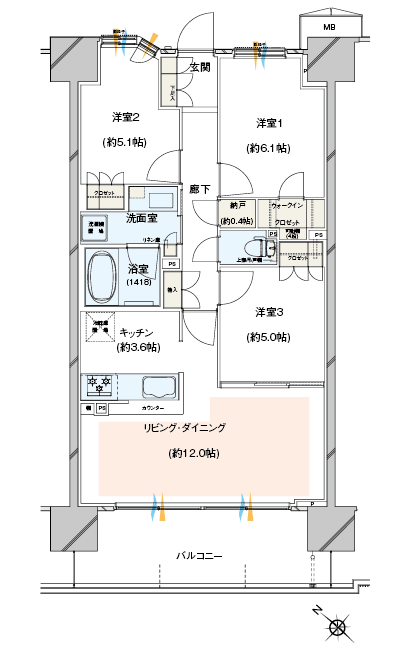 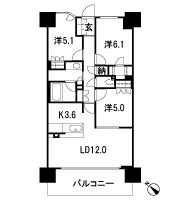 Floor: 4LDK + Wic, the occupied area: 80.19 sq m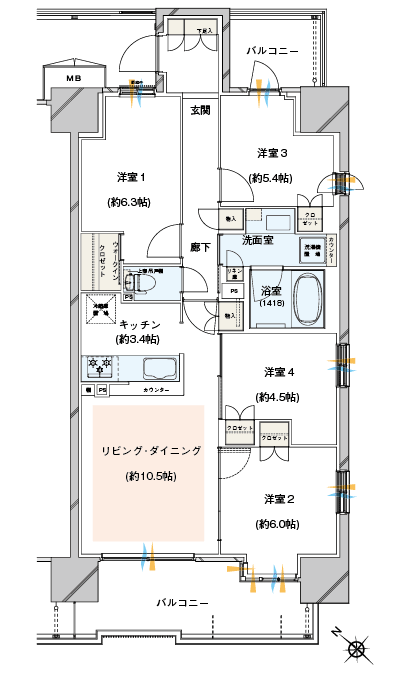 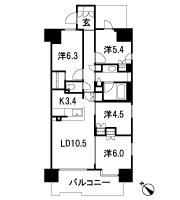 Location | ||||||||||||||||||||||||||||||||||||||||||||||||||||||||||||||||||||||||||||||||||||||||||||||||||||||||||||