Investing in Japanese real estate
New Apartments » Kanto » Tokyo » Adachi-ku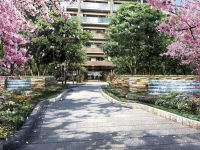 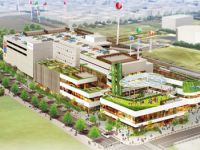
Buildings and facilities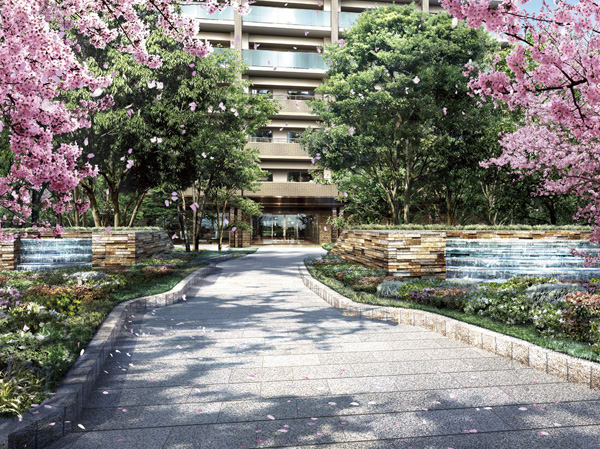 Satozakura and Aqua gate, While admiring the green landscape, Main entrance to. So that each time advancing to walk to enjoy the change of scenery, Design curve approach. (Main approach Rendering) Surrounding environment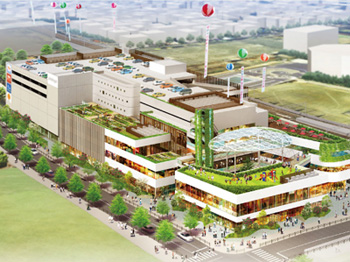 Born before 2014 April scheduled to open in the commercial facilities of the eye. Within the facility, which boasts the breadth of a total floor area of about 30,000 sq m, Around the supermarket, fashion, Restaurant, clinic, Is visiting schedule, such as authorization nursery school, etc.. A new daily conveniently, Adorned fun. ( "(Tentative name) Senjuohashi Ponte Grande TOKYO A city block commercial facilities planning" facility concept illustrations / ※ Information is that of the planning stage, Future content and may be subject to change) 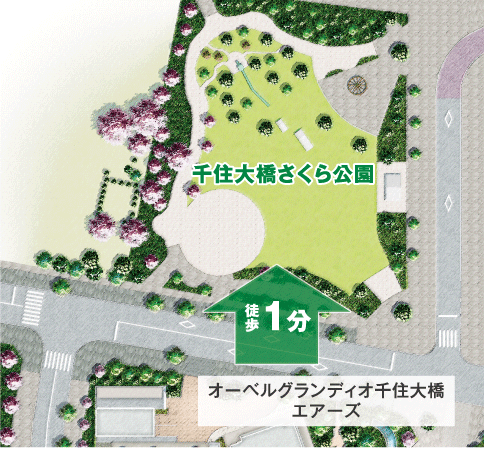 April 2012 on the lush "Senjuohashi Sakura Park" is in front of opening of the park (about 15m). Within the cherry blossoms browned park, Square and Koyama, There is such slide, Playing in the parent and child, Communication of mom friends with each other is also a 1-minute walk of the park, which deepens with nature. (Rich conceptual diagram) Buildings and facilities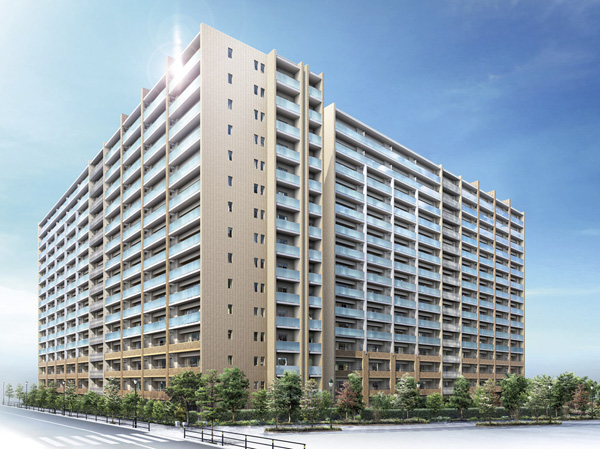 With Marion and glass handrail which extends to the sky, Open-minded facade. Creation of a lush landscape that spread at the feet. Because dwelling that can be in the center of the new town what, Also with consideration for harmony with the landscape, We aim to present, such as to symbolize the richness of the city. (Exterior view) 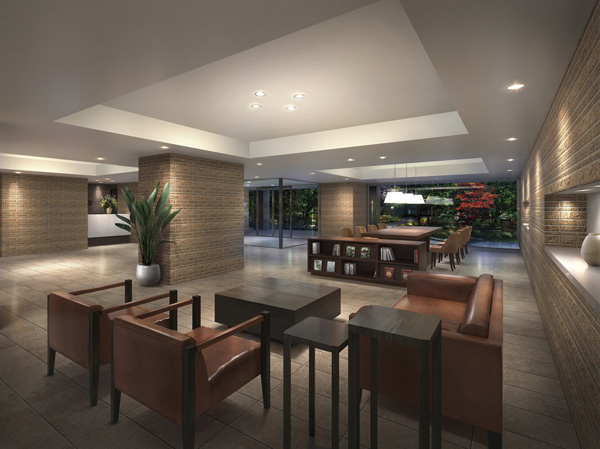 It arranged in the entrance hall "guest lounge". The wall surface of the texture rich earth color, Was coordinated with brown tone of the interior is a deep, It is a space of hospitality. (Guest lounge Rendering) Room and equipment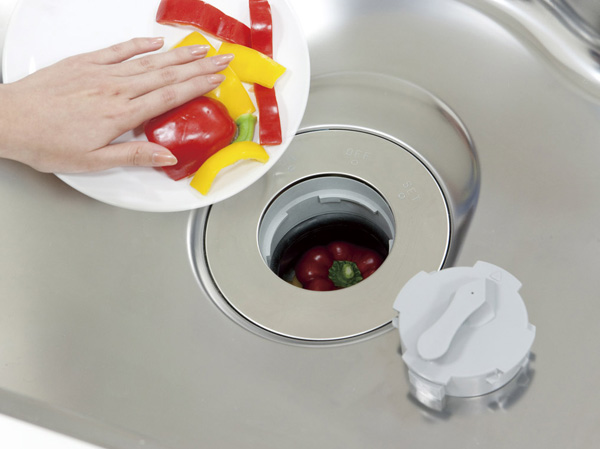 Crushing the garbage in the kitchen of the drainage port ・ processing. Prepare a "disposable". (Same specifications) Interior![Interior. [Dishwasher] Comfortable support the cleanup. Good usability in the drawer type, Adopt a "dishwasher". (Same specifications all posted photos of)](/images/tokyo/adachi/795601e01.jpg) [Dishwasher] Comfortable support the cleanup. Good usability in the drawer type, Adopt a "dishwasher". (Same specifications all posted photos of) ![Interior. [Taisei the back real estate original products "Orange Lab"] In the "O-range LABO", In order to take advantage of the customer's voice to better manufacturing, It has established its own cycle by the staff of the specialized field. Through questionnaires and group interviews, Ask your opinion, Consideration of product planning ・ Service of, And to communicate with our customers again. It has been adopted in the "storage space" and "kitchen" in the relevant property. (Conceptual diagram)](/images/tokyo/adachi/795601e03.gif) [Taisei the back real estate original products "Orange Lab"] In the "O-range LABO", In order to take advantage of the customer's voice to better manufacturing, It has established its own cycle by the staff of the specialized field. Through questionnaires and group interviews, Ask your opinion, Consideration of product planning ・ Service of, And to communicate with our customers again. It has been adopted in the "storage space" and "kitchen" in the relevant property. (Conceptual diagram) ![Interior. [Sink before hanger rail] Convenient multi-holder in the area of the temporary placing and cutting board, such as a pot lid, Prepare a multi-shelf put such as glass. (Model Room Q type)](/images/tokyo/adachi/795601e10.jpg) [Sink before hanger rail] Convenient multi-holder in the area of the temporary placing and cutting board, such as a pot lid, Prepare a multi-shelf put such as glass. (Model Room Q type) ![Interior. [Support table] It is equipped with a support table in the upper part of the slide housing. It can be used in various ways as an extension of the counter, It is convenient facilities. (Model Room Q type)](/images/tokyo/adachi/795601e11.jpg) [Support table] It is equipped with a support table in the upper part of the slide housing. It can be used in various ways as an extension of the counter, It is convenient facilities. (Model Room Q type) ![Interior. [Storage hanger] Installing the hanger rack that can set the kitchen paper and wrap kind to hanging cupboard bottom. Use is also useful at the time of cooking I can use even if you are still close the door.](/images/tokyo/adachi/795601e12.jpg) [Storage hanger] Installing the hanger rack that can set the kitchen paper and wrap kind to hanging cupboard bottom. Use is also useful at the time of cooking I can use even if you are still close the door. ![Interior. [Multi-share storage (multi-storage)] You can freely set the shelves and space according to the put away things. By arrangement, Cleanly, You can organize easily taken out.](/images/tokyo/adachi/795601e07.jpg) [Multi-share storage (multi-storage)] You can freely set the shelves and space according to the put away things. By arrangement, Cleanly, You can organize easily taken out. ![Interior. [Multi-closet (Western-style closet)] Up and down before and after the possible set of hanger pipes and shelves is a closet that can have their own favorite layout.](/images/tokyo/adachi/795601e05.jpg) [Multi-closet (Western-style closet)] Up and down before and after the possible set of hanger pipes and shelves is a closet that can have their own favorite layout. ![Interior. [Multi shoes shelf (footwear ON)] The like can be plenty of storage family of shoes and umbrella, Oberstdorf original footwear purse. It becomes the position of those who use, The know-how of many years of life stage creation was in shape.](/images/tokyo/adachi/795601e06.jpg) [Multi shoes shelf (footwear ON)] The like can be plenty of storage family of shoes and umbrella, Oberstdorf original footwear purse. It becomes the position of those who use, The know-how of many years of life stage creation was in shape. ![Interior. [Thermos bathtub] In bathtub insulation and thermal insulation bath lid adoption, I kept it to within just 2.5 ℃ temperature drop after 4 hours. (Conceptual diagram)](/images/tokyo/adachi/795601e04.gif) [Thermos bathtub] In bathtub insulation and thermal insulation bath lid adoption, I kept it to within just 2.5 ℃ temperature drop after 4 hours. (Conceptual diagram) ![Interior. [Bathroom heating dryer] Of course the ventilation of the bathroom, You can take advantage of in various situations, such as washing and drying and cold day bathing before heating of a rainy day. (Model Room Q type)](/images/tokyo/adachi/795601e08.jpg) [Bathroom heating dryer] Of course the ventilation of the bathroom, You can take advantage of in various situations, such as washing and drying and cold day bathing before heating of a rainy day. (Model Room Q type) 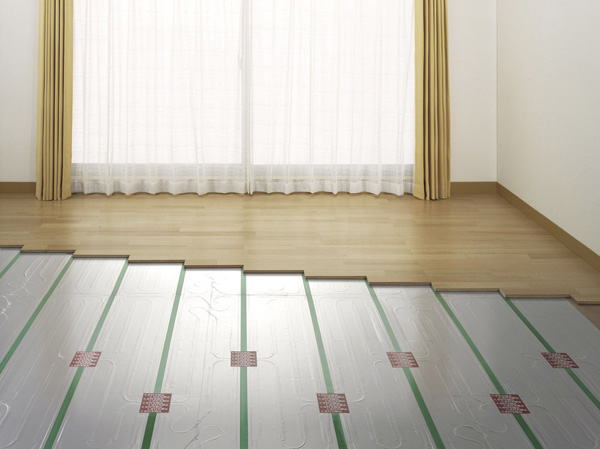 (Shared facilities ・ Common utility ・ Pet facility ・ Variety of services ・ Security ・ Earthquake countermeasures ・ Disaster-prevention measures ・ Building structure ・ Such as the characteristics of the building) Shared facilities![Shared facilities. [Flower path] Promenade you can stroll while petting and colorful planting of four seasons. Also features a bench that you can take a break and sat down. (Rendering)](/images/tokyo/adachi/795601f08.jpg) [Flower path] Promenade you can stroll while petting and colorful planting of four seasons. Also features a bench that you can take a break and sat down. (Rendering) ![Shared facilities. [Grand Garden ・ Ponte Grande green road] Adjacent to Ponte Grande green road and design with a sense of unity. Full of green and clear, It is a mansion of the main entrance. (Rendering)](/images/tokyo/adachi/795601f11.jpg) [Grand Garden ・ Ponte Grande green road] Adjacent to Ponte Grande green road and design with a sense of unity. Full of green and clear, It is a mansion of the main entrance. (Rendering) ![Shared facilities. [Aqua gate] It symbolizes the waterfront of the city "Aqua gate". Such as abundant water flow and play the sound of water, Comfortably delight the senses. (Rendering)](/images/tokyo/adachi/795601f07.jpg) [Aqua gate] It symbolizes the waterfront of the city "Aqua gate". Such as abundant water flow and play the sound of water, Comfortably delight the senses. (Rendering) ![Shared facilities. [Private garden] In the approach directed from the main entrance to your house, You can enjoy a rich view of the trees and flowers. (Rendering)](/images/tokyo/adachi/795601f10.jpg) [Private garden] In the approach directed from the main entrance to your house, You can enjoy a rich view of the trees and flowers. (Rendering) ![Shared facilities. [Book Lounge] Or reading, Study or, It can also be used to study instead of the usual, It is calm some space. (Rendering)](/images/tokyo/adachi/795601f04.jpg) [Book Lounge] Or reading, Study or, It can also be used to study instead of the usual, It is calm some space. (Rendering) ![Shared facilities. [Party Room] Such as your birthday party or home party for children. Prepare a party room with a kitchen that diversity-to-use. Because and a mirror on the wall surface, It can also be used to circle the activities of yoga, etc.. (Rendering)](/images/tokyo/adachi/795601f06.jpg) [Party Room] Such as your birthday party or home party for children. Prepare a party room with a kitchen that diversity-to-use. Because and a mirror on the wall surface, It can also be used to circle the activities of yoga, etc.. (Rendering) ![Shared facilities. [Farm Garden] As "Oberstdorf Gran Dio Senjuohashi Ayers" unique facility, We have prepared a garden corner. Tomato ・ cucumber ・ eggplant ・ Broccoli, etc., Favorite vegetables your family ・ It is a space where you can enjoy making the flower. Create a soil, Planting seeds and seedlings, Watered, Harvest. You can taste the excitement to grow soil of warmth and food through the modern in lost tend valuable experience. ( ※ Prepare all 14 compartments (surcharge) / Rendering)](/images/tokyo/adachi/795601f14.jpg) [Farm Garden] As "Oberstdorf Gran Dio Senjuohashi Ayers" unique facility, We have prepared a garden corner. Tomato ・ cucumber ・ eggplant ・ Broccoli, etc., Favorite vegetables your family ・ It is a space where you can enjoy making the flower. Create a soil, Planting seeds and seedlings, Watered, Harvest. You can taste the excitement to grow soil of warmth and food through the modern in lost tend valuable experience. ( ※ Prepare all 14 compartments (surcharge) / Rendering) Other![Other. [Coach Entrance] Not only enhance the style of the house, It has a convenient driveway "coach entrance" to such as unloading of shopping way home. (Rendering)](/images/tokyo/adachi/795601f13.jpg) [Coach Entrance] Not only enhance the style of the house, It has a convenient driveway "coach entrance" to such as unloading of shopping way home. (Rendering) ![Other. [Self-propelled parking] Compared to mechanical, Prepare the getting on and off easy, "self-propelled parking lot". (The photograph is an example of a parking can be a car)](/images/tokyo/adachi/795601f01.jpg) [Self-propelled parking] Compared to mechanical, Prepare the getting on and off easy, "self-propelled parking lot". (The photograph is an example of a parking can be a car) ![Other. [Cycle port] Room of one section to 1 dwelling unit. It parked easy to adopt the "cycle port". (Same specifications)](/images/tokyo/adachi/795601f02.jpg) [Cycle port] Room of one section to 1 dwelling unit. It parked easy to adopt the "cycle port". (Same specifications) ![Other. [Rent-a-bicycle with electric assist] Introducing the resident-only sharing service. It offers two nimble with a motor-assisted bicycle rental. Using the home delivery locker, 24hours, lending ・ Return is possible. (The photograph is an example of a bicycle that can be rented)](/images/tokyo/adachi/795601f12.jpg) [Rent-a-bicycle with electric assist] Introducing the resident-only sharing service. It offers two nimble with a motor-assisted bicycle rental. Using the home delivery locker, 24hours, lending ・ Return is possible. (The photograph is an example of a bicycle that can be rented) ![Other. [365 days manned management of] Taisei the back real estate, It provides support for the comfortable apartment life to people you live. (Conceptual diagram)](/images/tokyo/adachi/795601f15.gif) [365 days manned management of] Taisei the back real estate, It provides support for the comfortable apartment life to people you live. (Conceptual diagram) ![Other. [Tokyo apartment environmental performance display] Based on the efforts of the building environment plan that building owners will be submitted to the Tokyo Metropolitan Government, 5 will be evaluated in three stages for items. ( ※ For more information see "Housing term large Dictionary")](/images/tokyo/adachi/795601f03.gif) [Tokyo apartment environmental performance display] Based on the efforts of the building environment plan that building owners will be submitted to the Tokyo Metropolitan Government, 5 will be evaluated in three stages for items. ( ※ For more information see "Housing term large Dictionary") Surrounding environment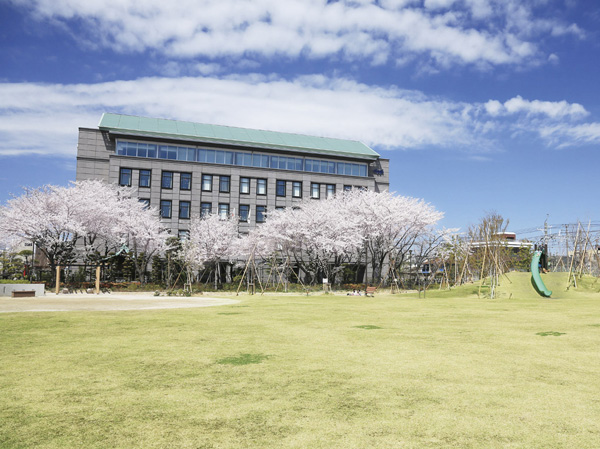 Senjuohashi Sakura park (about 15m ・ 1-minute walk) 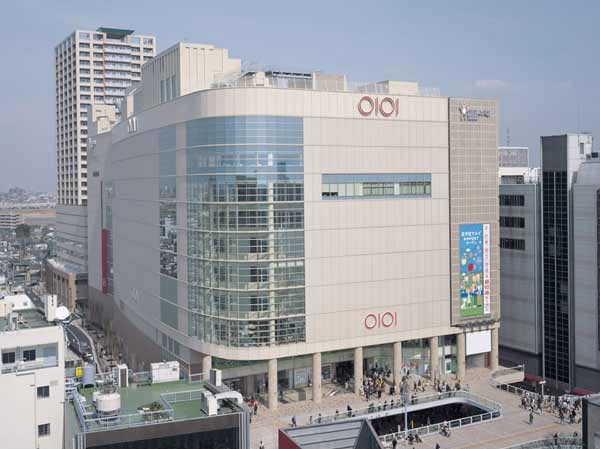 Kita-Senju Marui (Kita-Senju Station) 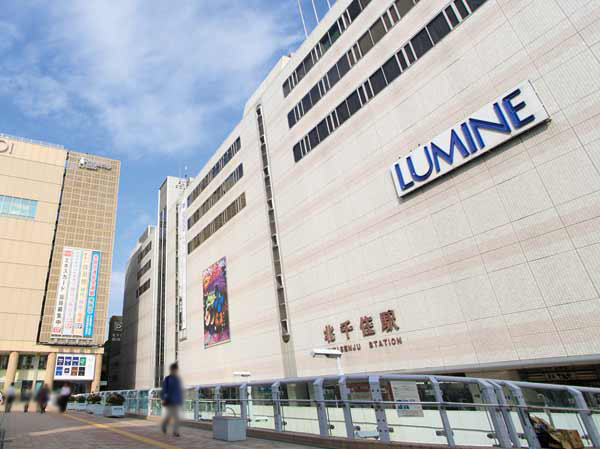 LUMINE Kitasenju store (Kita-Senju Station) 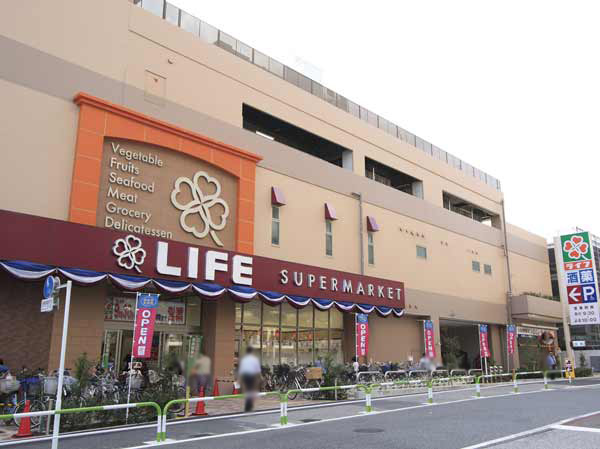 Life Minami-Senju store (about 1010m ・ Walk 13 minutes) 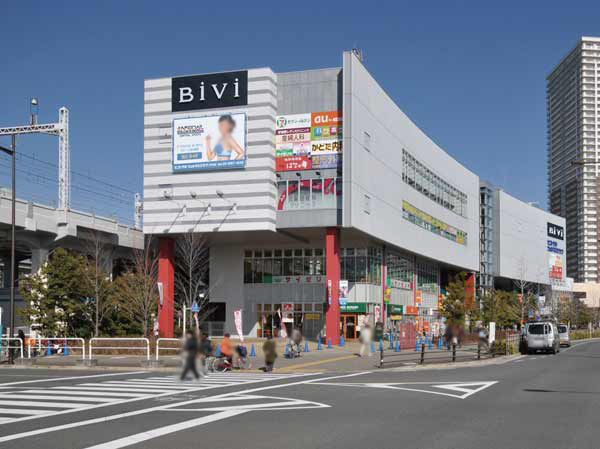 BiVi Minami-Senju (about 1400m ・ 18-minute walk) 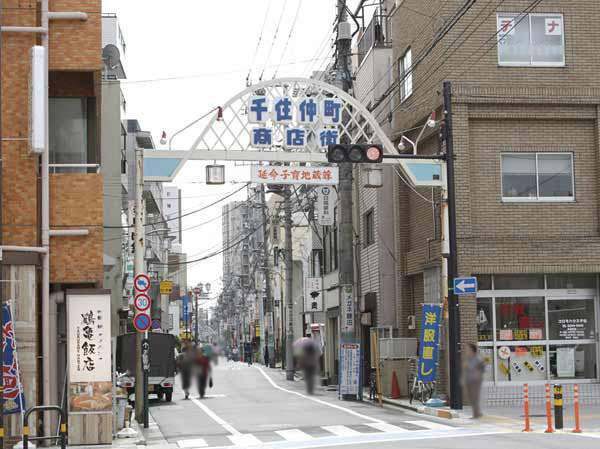 Senjunaka the town shopping center (about 720m ・ A 9-minute walk) 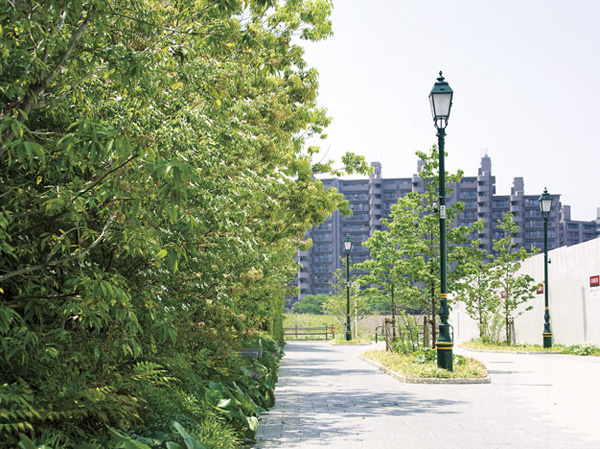 Ponde Grande green road (local east side adjacent ・ Pedestrian road) 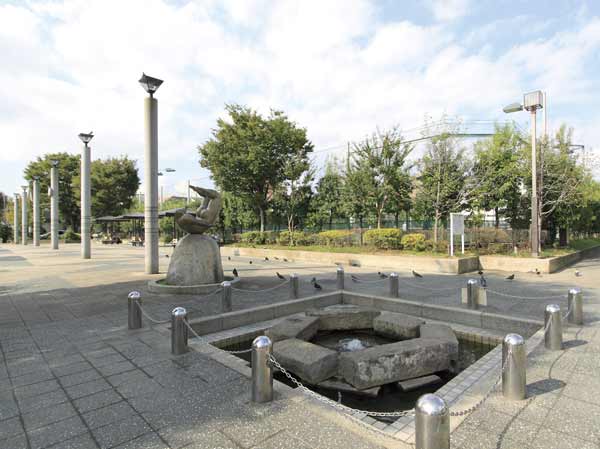 Adachi Ward Senju sports park (about 410m ・ 6-minute walk) 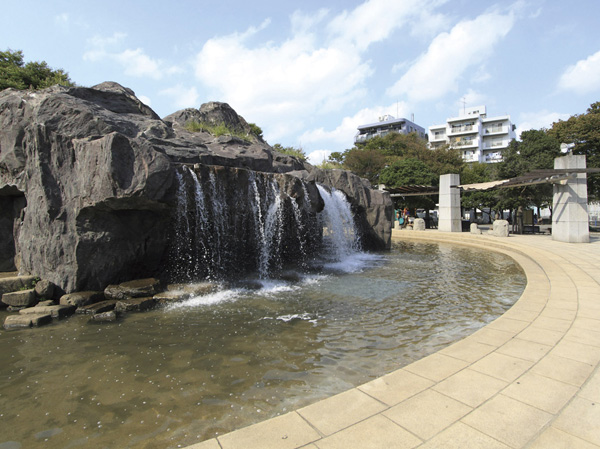 Tenno park (about 800m ・ A 10-minute walk) 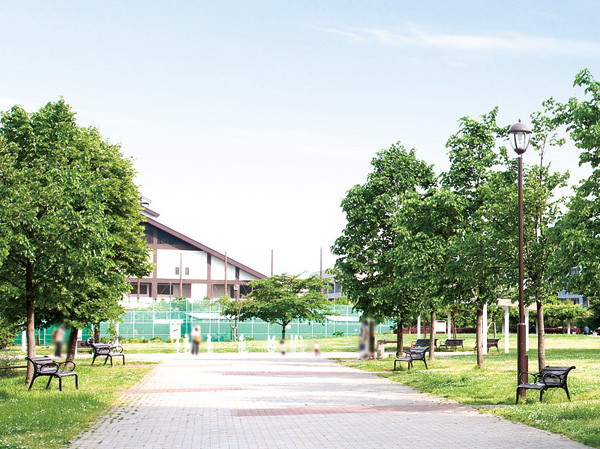 Metropolitan Shioiri park (about 1940m ・ A 25-minute walk) 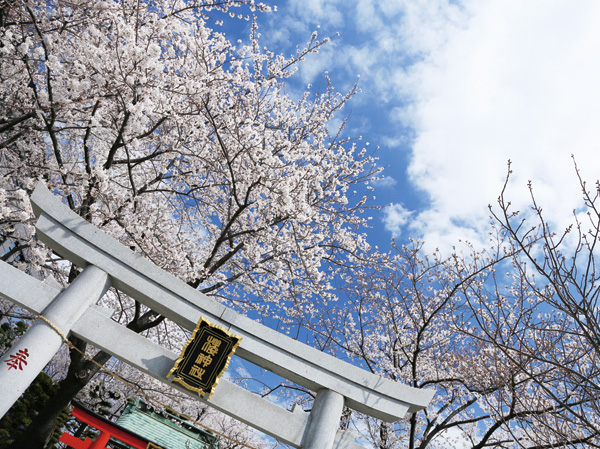 Sakura shrine (about 15m ・ 1-minute walk) 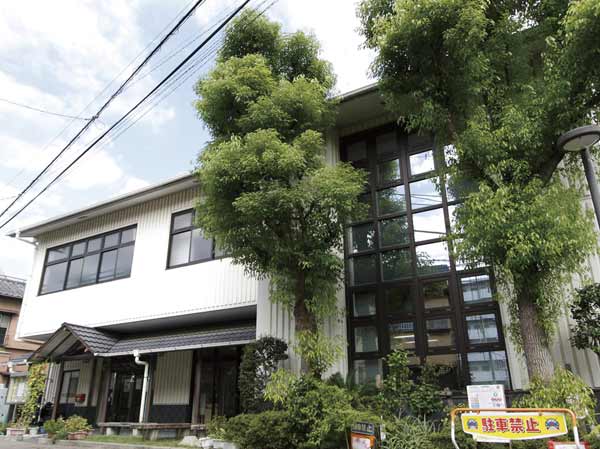 Senjukawara cho Kumin Center ・ Municipal Kawaramachi children's house (about 270m ・ 4-minute walk) 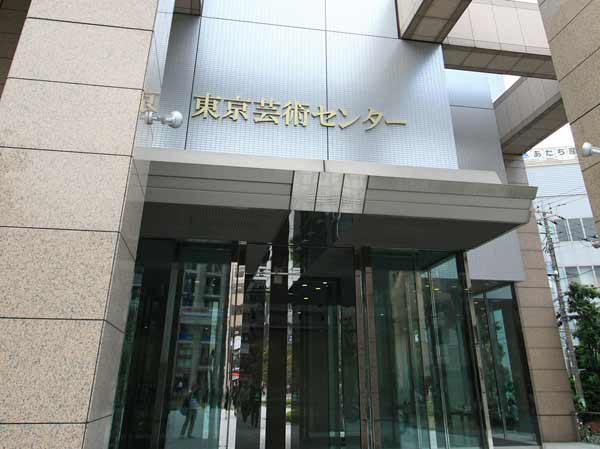 Tokyo Art Center (about 950m ・ A 12-minute walk) 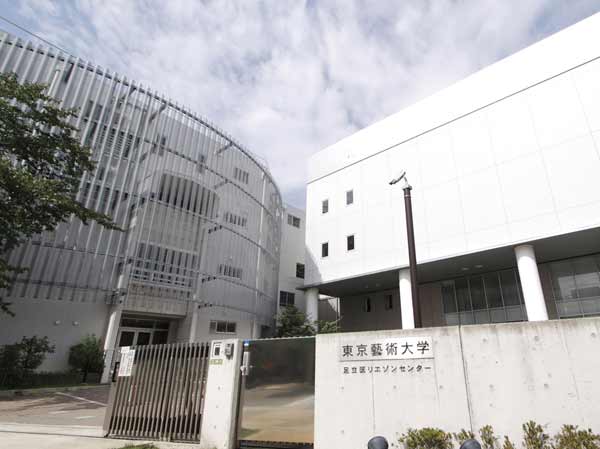 Tokyo National University of Fine Arts and Music Senju campus (about 1080m ・ A 14-minute walk) 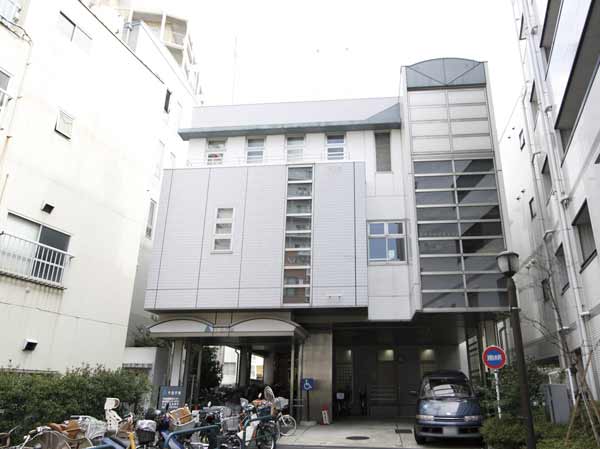 Adachi Ward Senju Government Buildings ・ Child care salon Senju good friend (about 1090m ・ A 14-minute walk) Floor: 4LDK, occupied area: 76.98 sq m, Price: TBD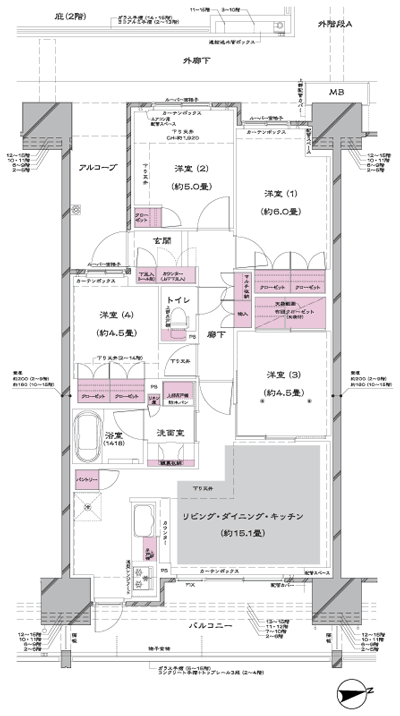 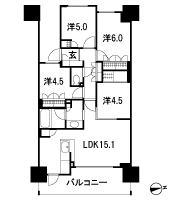 Floor: 3LDK + N + 2WIC, occupied area: 68.38 sq m, Price: TBD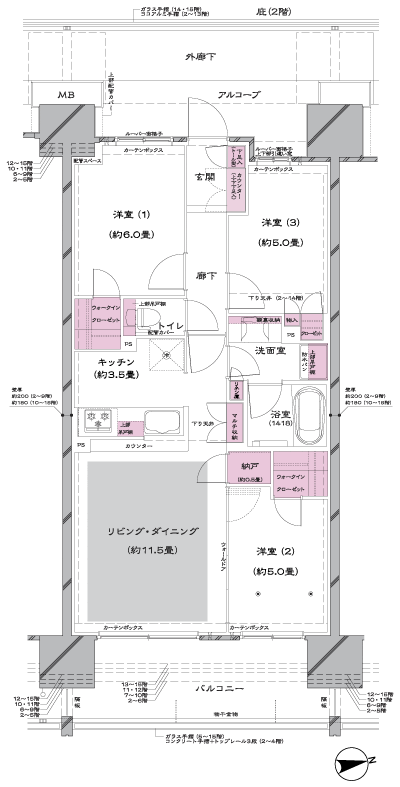 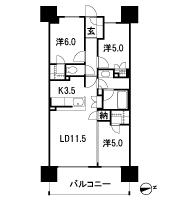 Floor: 3LDK + FC, the occupied area: 72.97 sq m, Price: TBD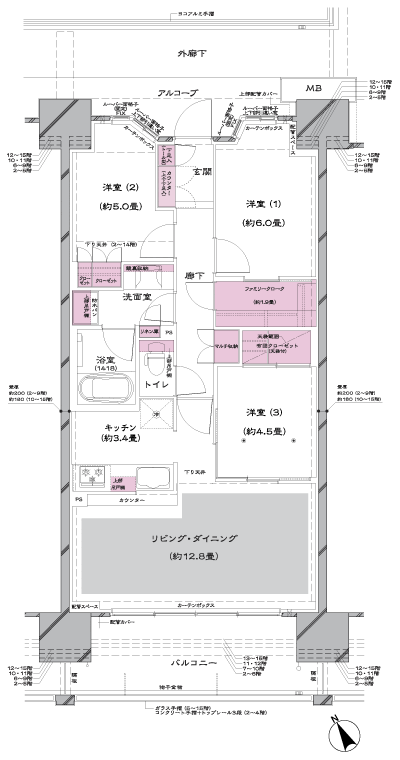 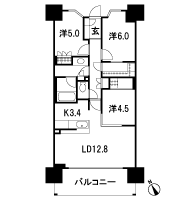 Floor: 3LDK + FL + 2WIC, occupied area: 75.09 sq m, Price: TBD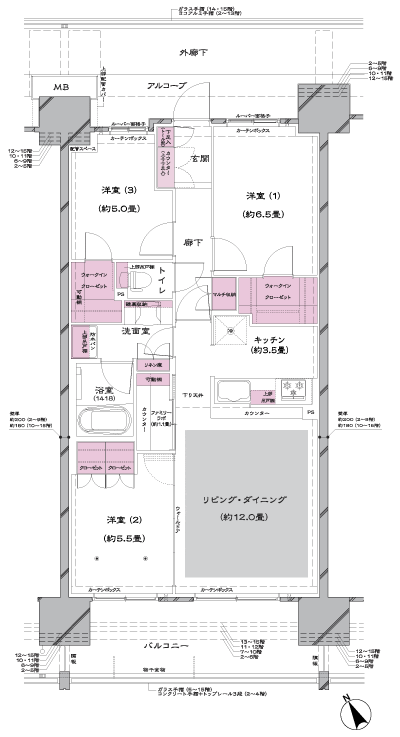 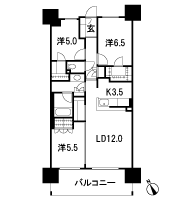 Floor: 3LDK + WIC, the occupied area: 75.39 sq m, Price: TBD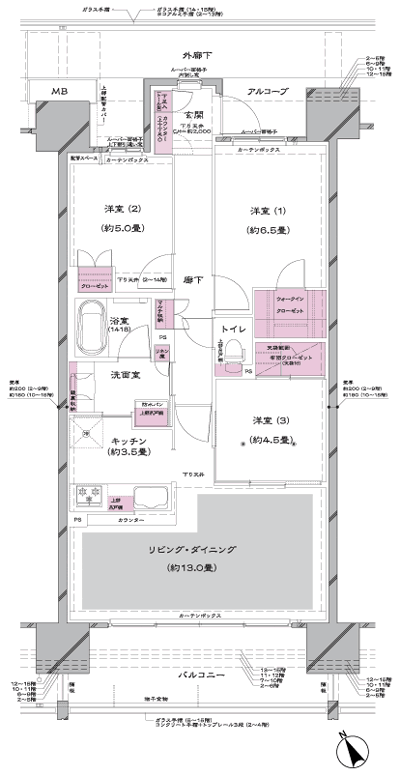 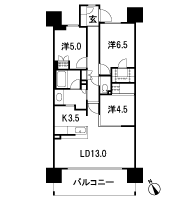 Floor: 4LDK + WIC + SIC, the occupied area: 90.08 sq m, Price: TBD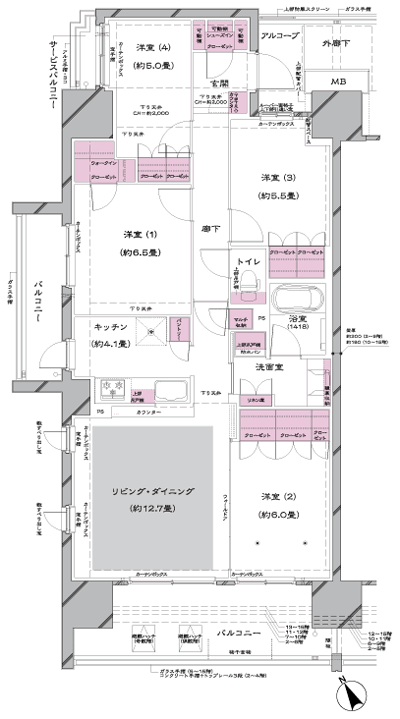 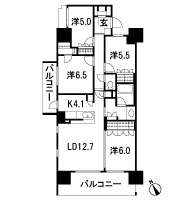 Location | |||||||||||||||||||||||||||||||||||||||||||||||||||||||||||||||||||||||||||||||||||||||||||||||||||||||||||||||