Investing in Japanese real estate
New Apartments » Kanto » Tokyo » Adachi-ku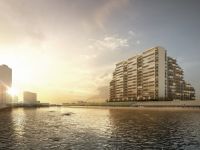 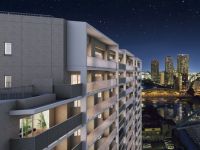
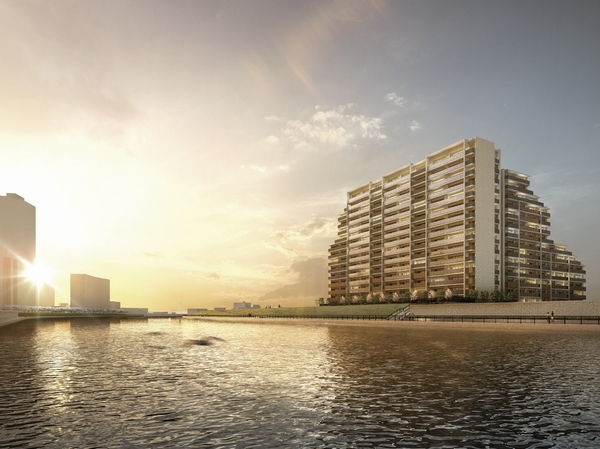 Same property appearance overlooking the Sumida River to the south (Rendering) 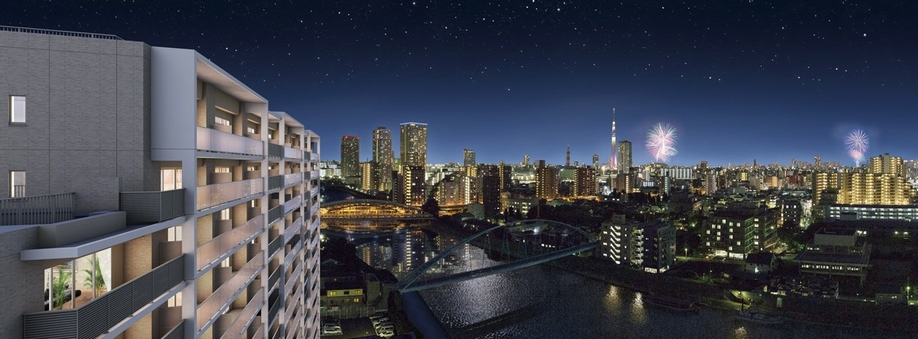 Exterior - Rendering ※ The local 15th floor corresponding views and the Rendering (June 2013 shooting) those CG synthesis, In fact a slightly different 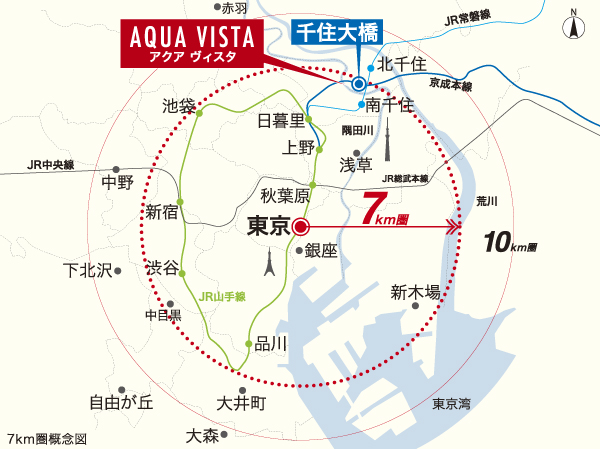 Distance sphere view ※ Local is "Tokyo" about 7km area from the station 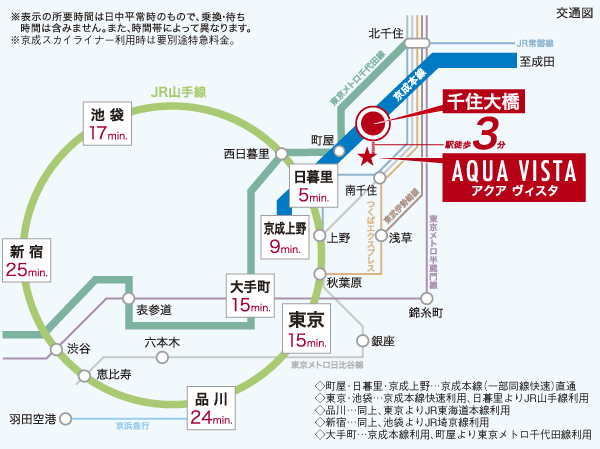 Access view ※ "Tokyo" 15 minutes to the station 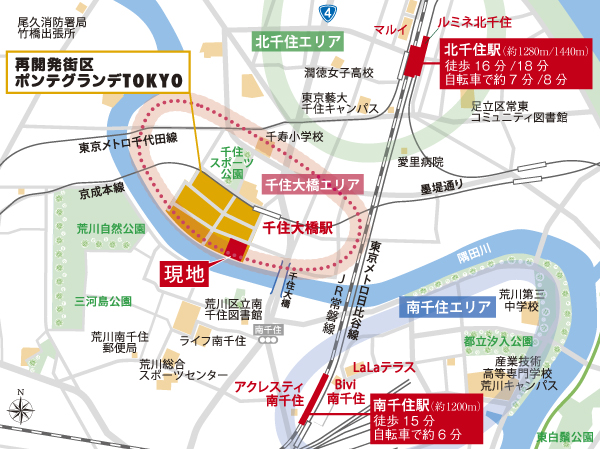 Distance sphere view ※ Local is "Tokyo" about 7km area from the station 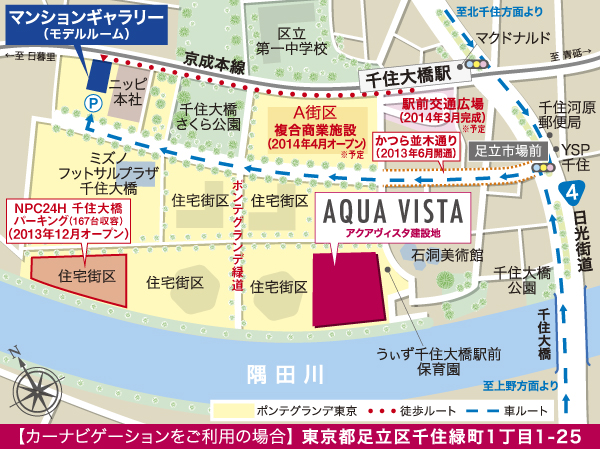 AQUA VISTA (Tokyo Fighter project) local & Mansion gallery guide map 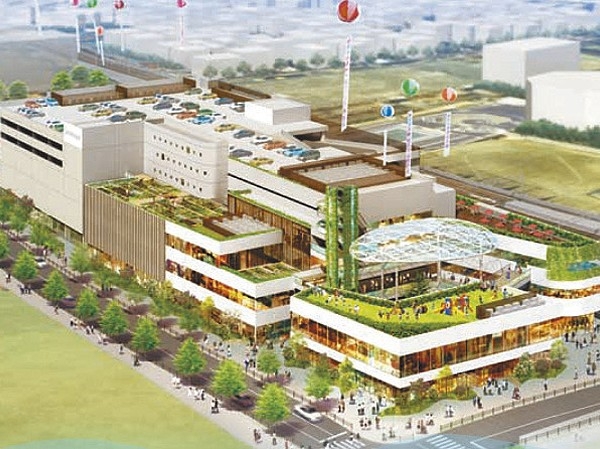 April 2014, Large commercial complex of scheduled to open in the "Senjuohashi" Station (Rendering)  AQUA VISTA (Tokyo Fighter project) local & Mansion gallery guide map 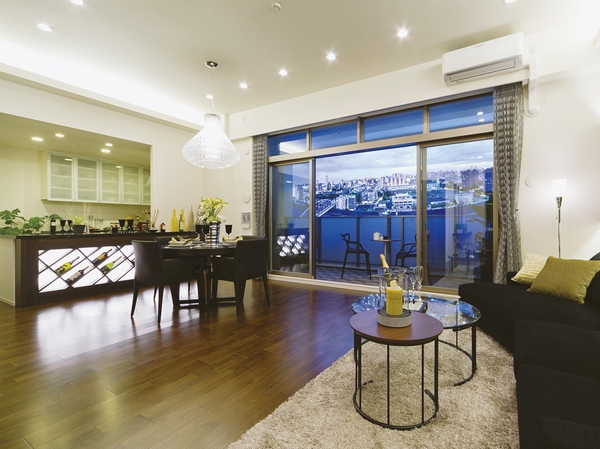 Emphasize the sense of openness was adopted "center open sash" LD 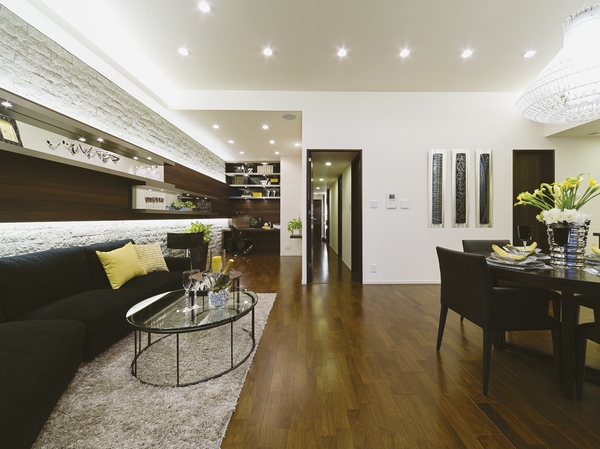 LD ceiling high "up to about 3m" ・ Ensure the room that size 21 tatami mats than 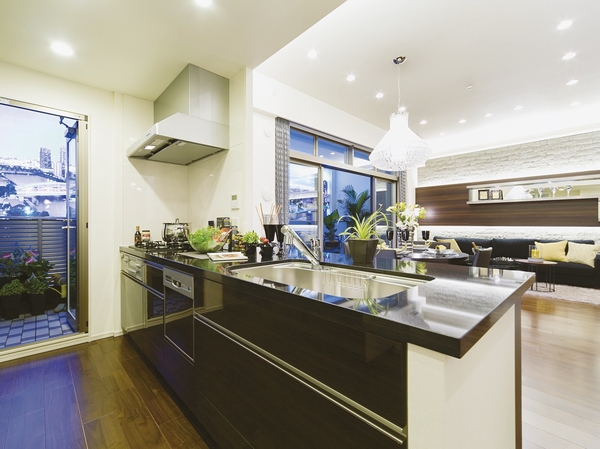 To ensure the flow line to the balcony ⇔ wash room, Housework smooth "3 Way Kitchen" 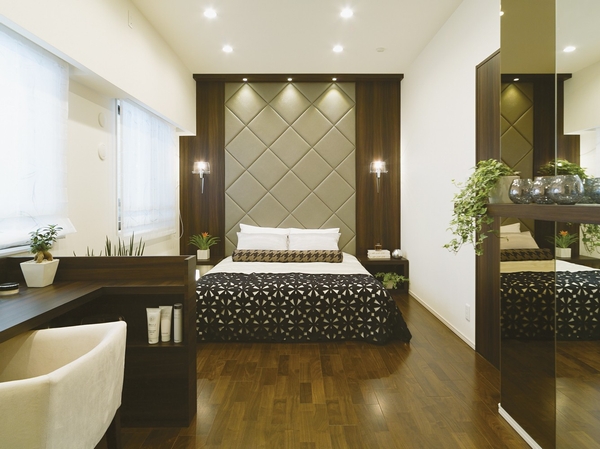 It pours the morning sun's's from the east side of the window, Comfortably awakening is likely to master bedroom 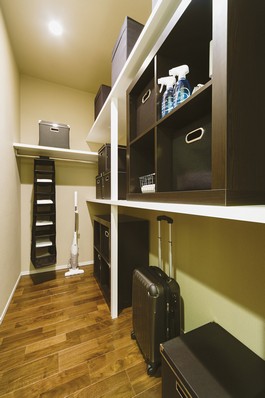 Walk-in closet (corridor) bedding for the family share of those and visitors, Convenient to put away and everyday frequently use cleaner 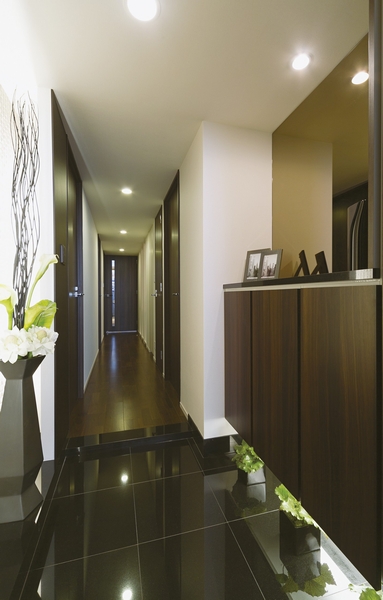 It adopted a high-quality tile in the entrance floor and Agarikamachi drifting sense of quality, Dignified produce a first impression of the dwelling 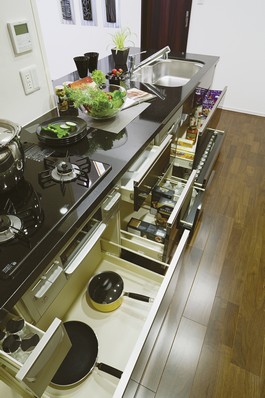 Also convenient and easy to take out things that were closed kitchen slide storage (with baseboards housed) in the back. Soft-close with the ability to quietly open and close 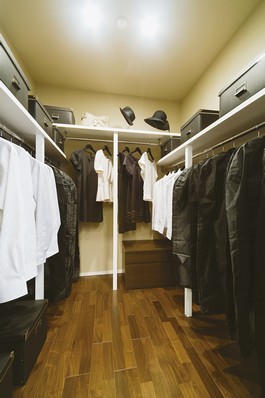 Walk-in closet bags and fashion accessories as well as (master bedroom) clothing can also be housed together in one place 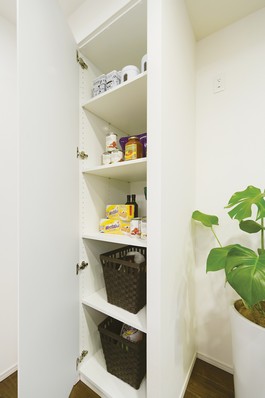 Directions to the model room (a word from the person in charge) 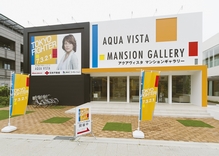 Station 3-minute walk. Station large-scale large-scale 308 House of complex development city wards "southern front row" AQUA VISTA (Tokyo Fighter project)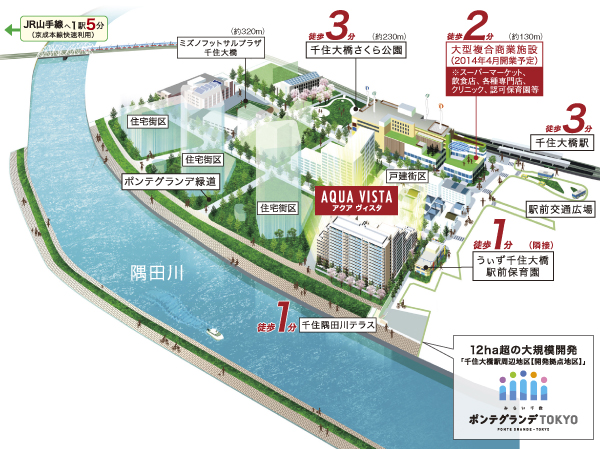 (living ・ kitchen ・ bath ・ bathroom ・ toilet ・ balcony ・ terrace ・ Private garden ・ Storage, etc.) 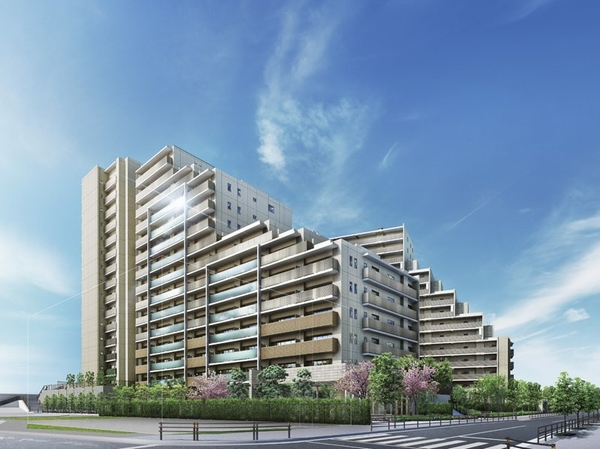 Same property appearance to be born in the big scale of all 308 House (Rendering) 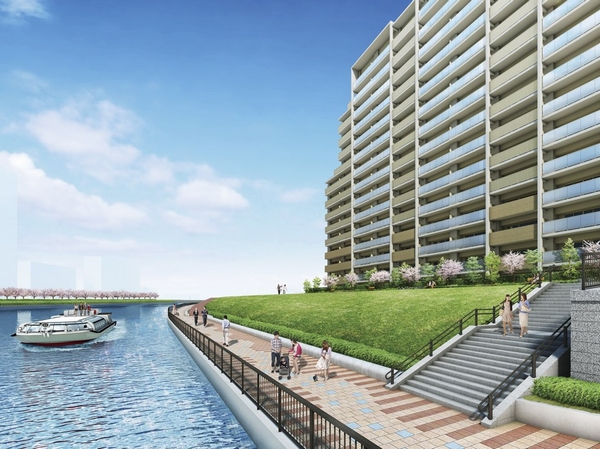 Same property appearance and "Senju Sumida River Terrace" (Rendering) 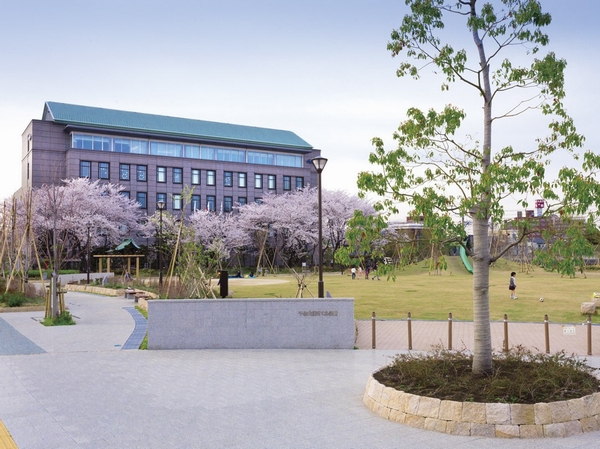 Senjuohashi Sakura Park (a 3-minute walk / About 230m) 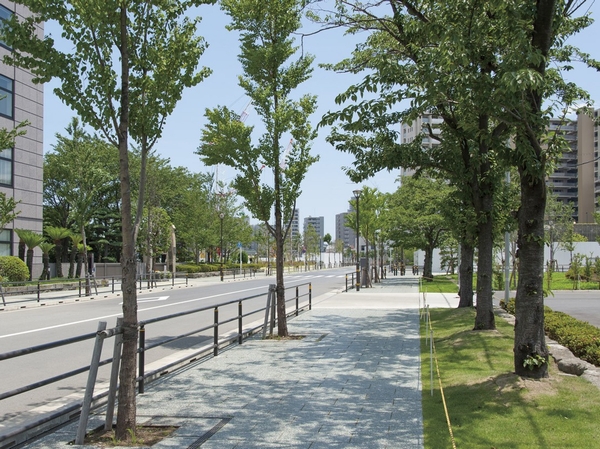 Local neighborhood streets (about 100m from local) 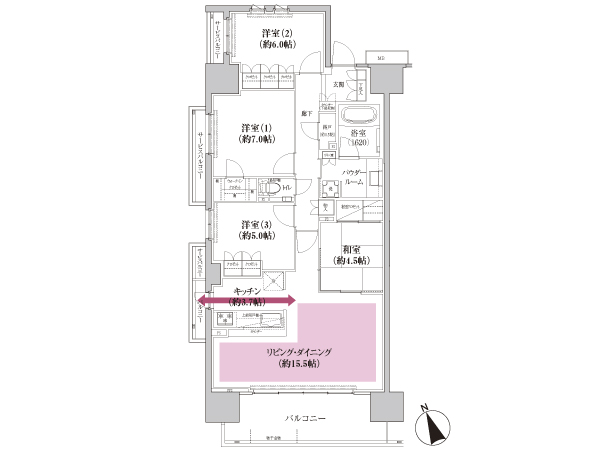 ■ SA type / 4LD ・ K + N + WIC occupied area / 96.21 sq m Balcony area / 14.34 sq m service balcony area / 5.07 sq m ※ N = storeroom 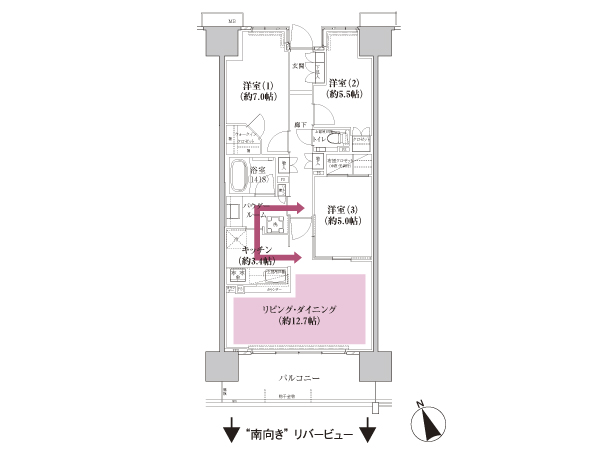 ■ SB type / 3LD ・ K + WIC occupied area / 75.12 sq m balcony area / 12.00 sq m ※ WIC = walk-in closet 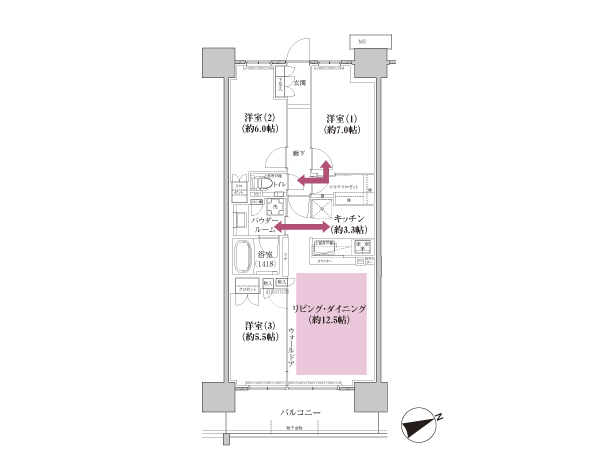 ■ EE type / 3LD ・ K + MC footprint / 74.63 sq m balcony area / 10.62 sq m ※ MC = multi closet (two-way) Living![Living. [living ・ dining] By design as part of the house to the beautiful landscape, It produces a sense of openness to the space. Take in a view of the outside is the idea of "footprint + α". (Including model room SJa type (paid option / To those obtained by photographing the application deadline Yes), CG synthesis the view from the local 15th floor equivalent (June 2013 shooting) ・ In fact a somewhat different in what was processed)](/images/tokyo/adachi/227c3be01.jpg) [living ・ dining] By design as part of the house to the beautiful landscape, It produces a sense of openness to the space. Take in a view of the outside is the idea of "footprint + α". (Including model room SJa type (paid option / To those obtained by photographing the application deadline Yes), CG synthesis the view from the local 15th floor equivalent (June 2013 shooting) ・ In fact a somewhat different in what was processed) ![Living. [living ・ dining] It would not be more richly the family of the time by designing the partition of space to flexible. EC type, Rather than partitioning the complete space, It is rich install the shared space of the family. (Model Room EC type ※ Including paid option / Application deadline Yes)](/images/tokyo/adachi/227c3be02.jpg) [living ・ dining] It would not be more richly the family of the time by designing the partition of space to flexible. EC type, Rather than partitioning the complete space, It is rich install the shared space of the family. (Model Room EC type ※ Including paid option / Application deadline Yes) ![Living. [living ・ dining] Western-style rooms in which a wall door, Not only connecting the space, It will connect to life scenes of family. (Conceptual diagram)](/images/tokyo/adachi/227c3be03.jpg) [living ・ dining] Western-style rooms in which a wall door, Not only connecting the space, It will connect to life scenes of family. (Conceptual diagram) Kitchen![Kitchen. [kitchen] It looks beautiful, Adopt a care also easy artificial marble. It will produce the upscale kitchen. (Model Room EC type ※ Including paid option / Application deadline Yes)](/images/tokyo/adachi/227c3be10.jpg) [kitchen] It looks beautiful, Adopt a care also easy artificial marble. It will produce the upscale kitchen. (Model Room EC type ※ Including paid option / Application deadline Yes) ![Kitchen. [Dishwasher] Standard equipped with a water-saving dishwasher. You can dispense a troublesome dishwashing smoothly. (Less than, All amenities of the web is model room EC type)](/images/tokyo/adachi/227c3be11.jpg) [Dishwasher] Standard equipped with a water-saving dishwasher. You can dispense a troublesome dishwashing smoothly. (Less than, All amenities of the web is model room EC type) ![Kitchen. [Glass top stove] Stove has a high durability, Adopt a hard glass top plate which also attaches simple wound care. To achieve a clean kitchen.](/images/tokyo/adachi/227c3be12.jpg) [Glass top stove] Stove has a high durability, Adopt a hard glass top plate which also attaches simple wound care. To achieve a clean kitchen. ![Kitchen. [Water purifier integrated shower faucet] Water purification ・ Raw water ・ Switching of straight shower is possible at the touch of a button, Water purification function with hand shower faucet.](/images/tokyo/adachi/227c3be13.jpg) [Water purifier integrated shower faucet] Water purification ・ Raw water ・ Switching of straight shower is possible at the touch of a button, Water purification function with hand shower faucet. ![Kitchen. [Width wood storage] Width wood storage that was used without waste to the bottom of the kitchen. It is also useful for storage of preserved food, etc..](/images/tokyo/adachi/227c3be14.jpg) [Width wood storage] Width wood storage that was used without waste to the bottom of the kitchen. It is also useful for storage of preserved food, etc.. Bathing-wash room![Bathing-wash room. [Powder Room] Three-sided mirror vanity that can adjust the angle. The Kagamiura, You can clean and holding small objects such as toiletries. (Model room SJa type ※ Including paid option / Application deadline Yes)](/images/tokyo/adachi/227c3be15.jpg) [Powder Room] Three-sided mirror vanity that can adjust the angle. The Kagamiura, You can clean and holding small objects such as toiletries. (Model room SJa type ※ Including paid option / Application deadline Yes) ![Bathing-wash room. [Head drawer faucet] You can wash every corner of the bowl in the head can be pulled out of the faucet.](/images/tokyo/adachi/227c3be16.jpg) [Head drawer faucet] You can wash every corner of the bowl in the head can be pulled out of the faucet. ![Bathing-wash room. [Bowl front pocket] Before bowl was a dead space, Providing a space that can hold small items such as makeup tool.](/images/tokyo/adachi/227c3be17.jpg) [Bowl front pocket] Before bowl was a dead space, Providing a space that can hold small items such as makeup tool. ![Bathing-wash room. [Bathroom] Without missing a bath of heat, Adopting the hot water is less likely to cool warm tub. Also the temperature of the hot water does not fall only 2 ℃ standing 6 hours. ※ It depends on the conditions. (Model room SJa type ※ Including paid option / Application deadline Yes)](/images/tokyo/adachi/227c3be18.jpg) [Bathroom] Without missing a bath of heat, Adopting the hot water is less likely to cool warm tub. Also the temperature of the hot water does not fall only 2 ℃ standing 6 hours. ※ It depends on the conditions. (Model room SJa type ※ Including paid option / Application deadline Yes) ![Bathing-wash room. [Massage shower] To produce a relaxing time three types of shower head with a massage function.](/images/tokyo/adachi/227c3be20.jpg) [Massage shower] To produce a relaxing time three types of shower head with a massage function. Toilet![Toilet. [Hand wash counter] The toilet, Set up a convenient hand washing counter at the time of visitor. It will produce a space with a cleanliness. (Model room SJa type ※ Including paid option / Application deadline Yes)](/images/tokyo/adachi/227c3be19.jpg) [Hand wash counter] The toilet, Set up a convenient hand washing counter at the time of visitor. It will produce a space with a cleanliness. (Model room SJa type ※ Including paid option / Application deadline Yes) Receipt![Receipt. [Multi-closet] Providing a flow line in two places, Large storage in consideration for the user-friendliness of the family. Clothing not only, It can accommodate a variety of things from a large carry back to the vanity.](/images/tokyo/adachi/227c3be07.jpg) [Multi-closet] Providing a flow line in two places, Large storage in consideration for the user-friendliness of the family. Clothing not only, It can accommodate a variety of things from a large carry back to the vanity. ![Receipt. [Futon closet] Futon closet that can be stored separately the futon and clothing. You can put away easily from the futon for the visitors to life supplies. (Same specifications)](/images/tokyo/adachi/227c3be08.jpg) [Futon closet] Futon closet that can be stored separately the futon and clothing. You can put away easily from the futon for the visitors to life supplies. (Same specifications) ![Receipt. [Thor type footwear input] The entrance, Has established a footwear input of tall type there is a height of up to ceiling near. A number of footwear, of course, Until the boots and umbrella, You can clean storage. (Except for some)](/images/tokyo/adachi/227c3be09.jpg) [Thor type footwear input] The entrance, Has established a footwear input of tall type there is a height of up to ceiling near. A number of footwear, of course, Until the boots and umbrella, You can clean storage. (Except for some) Interior![Interior. [Double-glazing] Adopt a multi-layer glass in the window glass of the dwelling unit. An air layer is provided between the two sheets of flat glass, It enhances the thermal insulation effect. Condensation for temperature variation of indoor glass is less will be less likely to occur. (Conceptual diagram)](/images/tokyo/adachi/227c3be04.gif) [Double-glazing] Adopt a multi-layer glass in the window glass of the dwelling unit. An air layer is provided between the two sheets of flat glass, It enhances the thermal insulation effect. Condensation for temperature variation of indoor glass is less will be less likely to occur. (Conceptual diagram) ![Interior. [Floor heating] living ・ The dining, Warm the whole room from feet, It has adopted a floor heating to produce a healthy and clean living space. (Same specifications)](/images/tokyo/adachi/227c3be05.jpg) [Floor heating] living ・ The dining, Warm the whole room from feet, It has adopted a floor heating to produce a healthy and clean living space. (Same specifications) 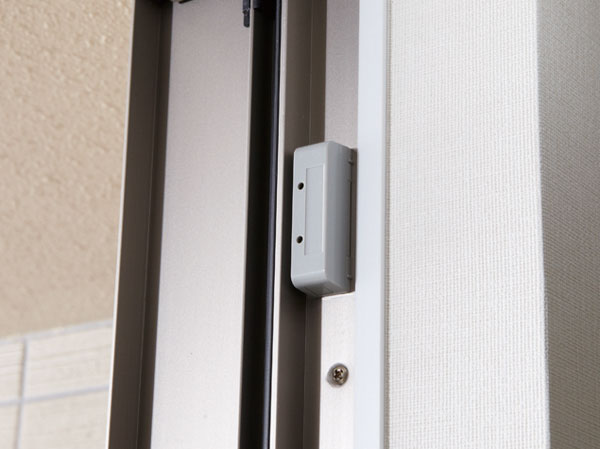 (Shared facilities ・ Common utility ・ Pet facility ・ Variety of services ・ Security ・ Earthquake countermeasures ・ Disaster-prevention measures ・ Building structure ・ Such as the characteristics of the building) Shared facilities![Shared facilities. [Riverfront ・ South front row. Born in waterside, Landmark Residence] Be born in Riverfront entertain the Sumida River to the south <AQUA VISTA>. here, Among the "Ponte Grande TOKYO", Enjoy the moisture and the open feeling of the water position. It is a life stage to presage a new Tokyo life. Four seasons of the landscape that spread in front of the eye, Pleasant sun-drenched, Fresh wind to pass through. In town to talk about the new Tokyo, Residence of sparkle is born. (Exterior view)](/images/tokyo/adachi/227c3bf01.jpg) [Riverfront ・ South front row. Born in waterside, Landmark Residence] Be born in Riverfront entertain the Sumida River to the south <AQUA VISTA>. here, Among the "Ponte Grande TOKYO", Enjoy the moisture and the open feeling of the water position. It is a life stage to presage a new Tokyo life. Four seasons of the landscape that spread in front of the eye, Pleasant sun-drenched, Fresh wind to pass through. In town to talk about the new Tokyo, Residence of sparkle is born. (Exterior view) ![Shared facilities. [Carefully calculated landscape to landscape] Gracefully flowing Sumida River in front of the eye, And lush green trees around the town. The aim is <AQUA VISTA> is, Steeped in the rich nature in the "Ponte Grande TOKYO", While familiar gentle, This modern residence that shows a firm presence was. (Exterior view)](/images/tokyo/adachi/227c3bf02.jpg) [Carefully calculated landscape to landscape] Gracefully flowing Sumida River in front of the eye, And lush green trees around the town. The aim is <AQUA VISTA> is, Steeped in the rich nature in the "Ponte Grande TOKYO", While familiar gentle, This modern residence that shows a firm presence was. (Exterior view) ![Shared facilities. [Grand design that enhance the sense of openness in the site] Taking advantage of the vast site shape facing the Sumida River, Layout three buildings of a residential building in a U-shape. Achieve a high open area ratio of about 62%, It produces a sense of openness. further, By providing the planting and promenade, etc. to the site outer periphery, We design the landscape of wrapped in green moisture. (Site layout)](/images/tokyo/adachi/227c3bf03.gif) [Grand design that enhance the sense of openness in the site] Taking advantage of the vast site shape facing the Sumida River, Layout three buildings of a residential building in a U-shape. Achieve a high open area ratio of about 62%, It produces a sense of openness. further, By providing the planting and promenade, etc. to the site outer periphery, We design the landscape of wrapped in green moisture. (Site layout) ![Shared facilities. [Riverfront to be filled with the moisture of water] Special seat of the waterfront, which is nestled in the lush open feeling and exhilaration. Sumida River is spread in front of <AQUA VISTA> is, There is also in the mansion to live with the river. Jogging the riverside comfortably unlikely, Enjoy a conversation while looking at the surface of the water on the bench. Luxurious environment filled with moisture, Us to deliver a pleasant time in daily life. (Exterior view)](/images/tokyo/adachi/227c3bf04.jpg) [Riverfront to be filled with the moisture of water] Special seat of the waterfront, which is nestled in the lush open feeling and exhilaration. Sumida River is spread in front of <AQUA VISTA> is, There is also in the mansion to live with the river. Jogging the riverside comfortably unlikely, Enjoy a conversation while looking at the surface of the water on the bench. Luxurious environment filled with moisture, Us to deliver a pleasant time in daily life. (Exterior view) ![Shared facilities. [Open living environment that ensures a spread of about 85m to the south] Born in open living environment <AQUA VISTA>. While a position of station 3-minute walk, Spread the Sumida river about 85m to the south. Not only convenience, It is also a living environment to get up to comfort required for residence. (Rich conceptual diagram)](/images/tokyo/adachi/227c3bf05.jpg) [Open living environment that ensures a spread of about 85m to the south] Born in open living environment <AQUA VISTA>. While a position of station 3-minute walk, Spread the Sumida river about 85m to the south. Not only convenience, It is also a living environment to get up to comfort required for residence. (Rich conceptual diagram) ![Shared facilities. [Garden Walk like to explore the garden ※ ] Garden Walk, which designed the street as one of the garden. By adopting a rich planting of four seasons, You can enjoy a variety of views depending on the time and season. Promenade, Difficult interlocking slip feet, And installing a handrail. It has been designed as a friendly approach to those who live. ※ The name is an AQUA VISTA own designation, The official name of this promenade is consultation between the future Ponte Grande TOKYO operators ・ There is a case to be determined. (Garden Walk Rendering)](/images/tokyo/adachi/227c3bf06.jpg) [Garden Walk like to explore the garden ※ ] Garden Walk, which designed the street as one of the garden. By adopting a rich planting of four seasons, You can enjoy a variety of views depending on the time and season. Promenade, Difficult interlocking slip feet, And installing a handrail. It has been designed as a friendly approach to those who live. ※ The name is an AQUA VISTA own designation, The official name of this promenade is consultation between the future Ponte Grande TOKYO operators ・ There is a case to be determined. (Garden Walk Rendering) ![Shared facilities. [Overlooking the beautiful Tokyo, To open mansion] The spread between the water and the sky, Sparkling beauty and Kana downtown landscape. While a location in close proximity to the city center, Because environment entertain the Sumida River to the south open sense of what is obtained. Time and dramatic panoramic views to change the look by season. Beautiful scene is, Will it deliver the crush in mind. (View from the 15th floor local equivalent / June 2013 shooting)](/images/tokyo/adachi/227c3bf07.jpg) [Overlooking the beautiful Tokyo, To open mansion] The spread between the water and the sky, Sparkling beauty and Kana downtown landscape. While a location in close proximity to the city center, Because environment entertain the Sumida River to the south open sense of what is obtained. Time and dramatic panoramic views to change the look by season. Beautiful scene is, Will it deliver the crush in mind. (View from the 15th floor local equivalent / June 2013 shooting) ![Shared facilities. [In the details, Aesthetics of hospitality] Grand entrance to greet those who live in, Configuration to simple stripped-down trappings. Entrance door of wood grain with a profound feeling, Wall piled up the natural stone has insisted casually a sense of grade. A formal look in pursuit of attention to beauty, I was feeling fine story of only those who live spread in the earlier. (Entrance Rendering)](/images/tokyo/adachi/227c3bf08.jpg) [In the details, Aesthetics of hospitality] Grand entrance to greet those who live in, Configuration to simple stripped-down trappings. Entrance door of wood grain with a profound feeling, Wall piled up the natural stone has insisted casually a sense of grade. A formal look in pursuit of attention to beauty, I was feeling fine story of only those who live spread in the earlier. (Entrance Rendering) ![Shared facilities. [Owner's lounge that leads to the gorgeous everyday] Praise the dignity of the owner, Owner's lounge to uplift the human mind to visit. Open space measuring about 148 sq m is, Produce a sense of open by adopting a glass screen on the wall. Penetrate the soft light, It adorned the glamorous moments. Welcomed guest, You can enjoy the atmosphere of calm as talk place. (Owner's Lounge Rendering)](/images/tokyo/adachi/227c3bf09.jpg) [Owner's lounge that leads to the gorgeous everyday] Praise the dignity of the owner, Owner's lounge to uplift the human mind to visit. Open space measuring about 148 sq m is, Produce a sense of open by adopting a glass screen on the wall. Penetrate the soft light, It adorned the glamorous moments. Welcomed guest, You can enjoy the atmosphere of calm as talk place. (Owner's Lounge Rendering) ![Shared facilities. [Community room that becomes a stage of the AC] Offer a community room on the first floor. So have also been installed kitchen, A collection of party or circle of calling your friends, Children's birthday party, etc., To meet the wide range of applications. It has further established a wireless LAN environment, Use as a business space and the study room of the people live is also possible. (Community Room Rendering)](/images/tokyo/adachi/227c3bf10.jpg) [Community room that becomes a stage of the AC] Offer a community room on the first floor. So have also been installed kitchen, A collection of party or circle of calling your friends, Children's birthday party, etc., To meet the wide range of applications. It has further established a wireless LAN environment, Use as a business space and the study room of the people live is also possible. (Community Room Rendering) Common utility![Common utility. [365 days 24 hours trash can out] Garbage collection space that corresponds to the garbage out of the 24 hours. It is convenient to be able to throw away to avoid, such as the morning of busy time. ※ Some operational rules ・ There is a limit.](/images/tokyo/adachi/227c3bf14.gif) [365 days 24 hours trash can out] Garbage collection space that corresponds to the garbage out of the 24 hours. It is convenient to be able to throw away to avoid, such as the morning of busy time. ※ Some operational rules ・ There is a limit. ![Common utility. [Pet foot washing place] Installing a foot washing area for pets on the first floor. Are people who do not kept with people who keep pets, We aim to comfortably live living environment to each other. ※ We will comply with, such as management contract with respect to pet breeding. ※ Published photograph of is an example of a pet frog.](/images/tokyo/adachi/227c3bf15.jpg) [Pet foot washing place] Installing a foot washing area for pets on the first floor. Are people who do not kept with people who keep pets, We aim to comfortably live living environment to each other. ※ We will comply with, such as management contract with respect to pet breeding. ※ Published photograph of is an example of a pet frog. ![Common utility. [Home delivery locker] Courier or parcel, etc., Also you can receive the luggage at the time of the absence, You can be taken out at any time 24 hours. (Same specifications)](/images/tokyo/adachi/227c3bf16.jpg) [Home delivery locker] Courier or parcel, etc., Also you can receive the luggage at the time of the absence, You can be taken out at any time 24 hours. (Same specifications) Security![Security. [Enhance crime prevention, Moreover, easy-to-use auto-lock system] When a visitor came to the entrance, Confirm the video and audio by the hands-free intercom with color monitor in the living room, You can unlock the auto-lock. Residents can unlock the lock in only holding the front door key to give you on arrival to the auto-lock operation panel of the entrance. (Conceptual diagram)](/images/tokyo/adachi/227c3bf17.jpg) [Enhance crime prevention, Moreover, easy-to-use auto-lock system] When a visitor came to the entrance, Confirm the video and audio by the hands-free intercom with color monitor in the living room, You can unlock the auto-lock. Residents can unlock the lock in only holding the front door key to give you on arrival to the auto-lock operation panel of the entrance. (Conceptual diagram) ![Security. [Non-touch key] Non-touch keys that can be unlocked by simply "bring the key.". Anyone easily can be unlocked, Also very useful when both hands are busy with luggage. ※ Except part (same specifications)](/images/tokyo/adachi/227c3bf19.jpg) [Non-touch key] Non-touch keys that can be unlocked by simply "bring the key.". Anyone easily can be unlocked, Also very useful when both hands are busy with luggage. ※ Except part (same specifications) Earthquake ・ Disaster-prevention measures![earthquake ・ Disaster-prevention measures. [Emergency drinking water generation system "WELL UP"] In order to ensure the emergency drinking water, We have prepared an emergency drinking water generation system with a generator. (Same specifications)](/images/tokyo/adachi/227c3bf11.jpg) [Emergency drinking water generation system "WELL UP"] In order to ensure the emergency drinking water, We have prepared an emergency drinking water generation system with a generator. (Same specifications) ![earthquake ・ Disaster-prevention measures. [Emergency manhole toilet] Use and placed on top of the manhole of sewerage, It offers a tent with a disaster for the toilet. (Same specifications)](/images/tokyo/adachi/227c3bf12.jpg) [Emergency manhole toilet] Use and placed on top of the manhole of sewerage, It offers a tent with a disaster for the toilet. (Same specifications) ![earthquake ・ Disaster-prevention measures. [Elevator with seismic control driving device] A certain intensity or more of earthquakes, Automatically stop at the nearest floor, It has adopted a seismic control driving device with elevator to ensure the evacuation route. (Conceptual diagram)](/images/tokyo/adachi/227c3bf13.jpg) [Elevator with seismic control driving device] A certain intensity or more of earthquakes, Automatically stop at the nearest floor, It has adopted a seismic control driving device with elevator to ensure the evacuation route. (Conceptual diagram) Building structure![Building structure. [Tokyo apartment environmental performance display] Large-scale new construction ・ By providing information about the environmental performance of the extension such as the apartment towards the purchase plan, Mansion expansion of choices that are friendly to environment ・ Improvement of evaluation in the market ・ It is a system to encourage the efforts of the owner of the voluntary environmental considerations. "Thermal insulation of buildings.", "Equipment of energy conservation.", "Solar power ・ Solar thermal ", "The life of the building.", About five items of "green", Evaluated by an asterisk (), Displays on the label. ※ For more information see "Housing term large Dictionary"](/images/tokyo/adachi/227c3bf20.gif) [Tokyo apartment environmental performance display] Large-scale new construction ・ By providing information about the environmental performance of the extension such as the apartment towards the purchase plan, Mansion expansion of choices that are friendly to environment ・ Improvement of evaluation in the market ・ It is a system to encourage the efforts of the owner of the voluntary environmental considerations. "Thermal insulation of buildings.", "Equipment of energy conservation.", "Solar power ・ Solar thermal ", "The life of the building.", About five items of "green", Evaluated by an asterisk (), Displays on the label. ※ For more information see "Housing term large Dictionary" Surrounding environment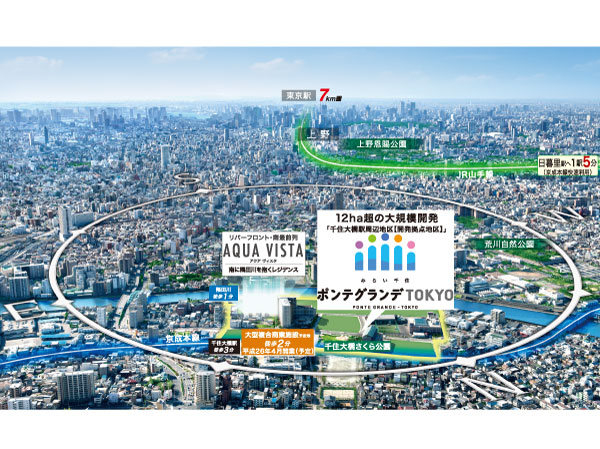 Empty around local shooting (in fact has been subjected to some CG work in 2013 February shooting and slightly different) ※ 2014 April opening (planned) 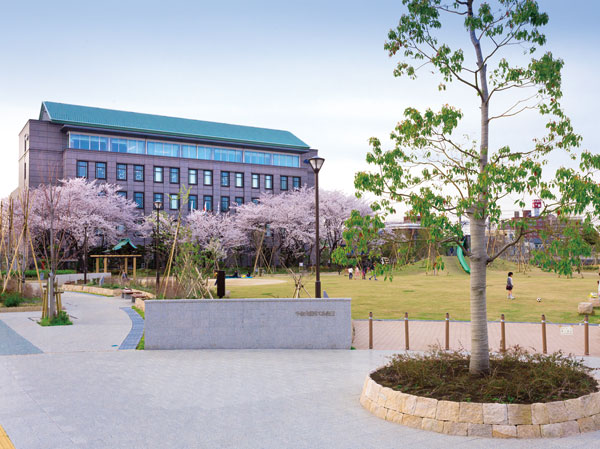 Senjuohashi Sakura Park (a 3-minute walk / About 230m) 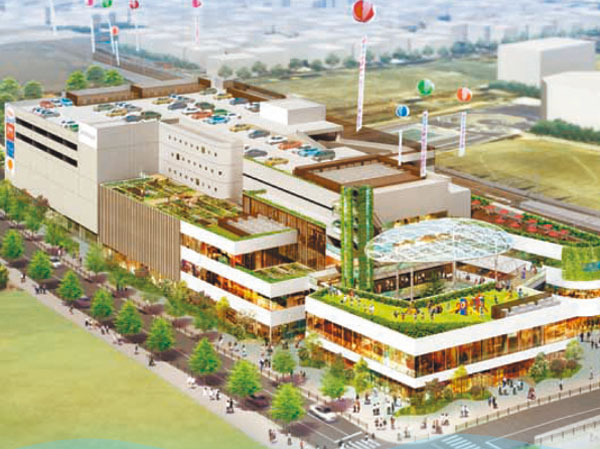 Large complex Rendering (2-minute walk / About 130m Scheduled completion date: April 2014) 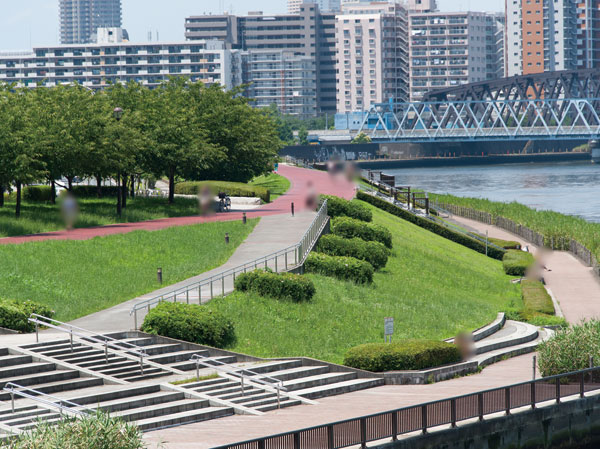 Shioiri park (bicycle about 9 minutes / About 1660m) 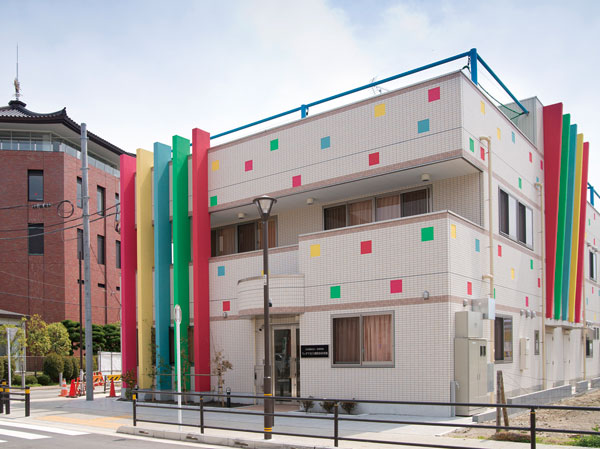 With Senjuohashi Station nursery (1-minute walk / About 30m) Floor: 3LD ・ K + MC, occupied area: 70.76 sq m, Price: TBD 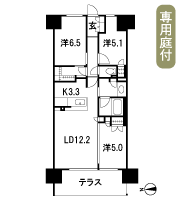 Floor: 4LD ・ K + N + WIC, the occupied area: 96.21 sq m, Price: TBD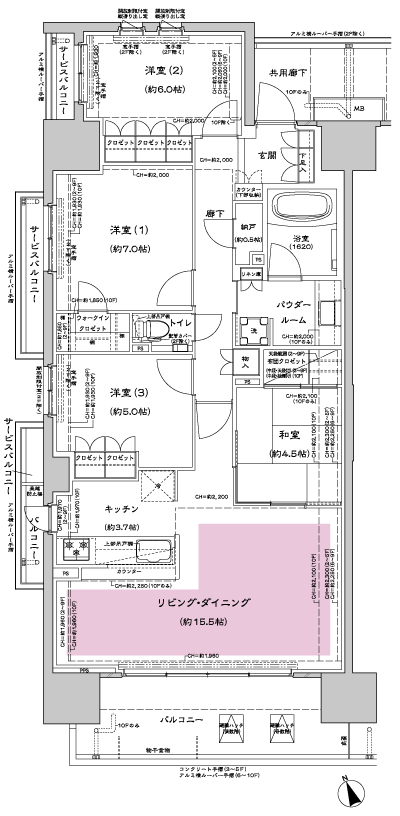 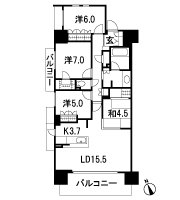 Floor: 3LD ・ K + MC, occupied area: 75.01 sq m, Price: TBD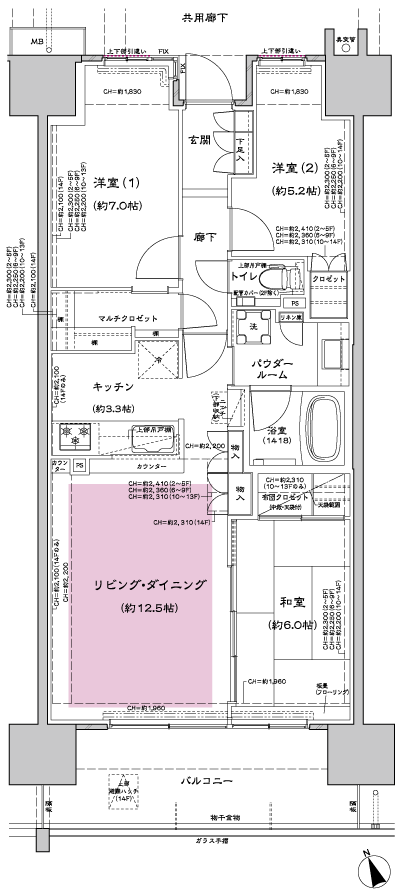 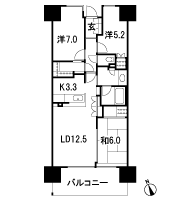 Floor: 3LD ・ K+MC(4 ~ 15th floor), the occupied area: 73.21 sq m, Price: TBD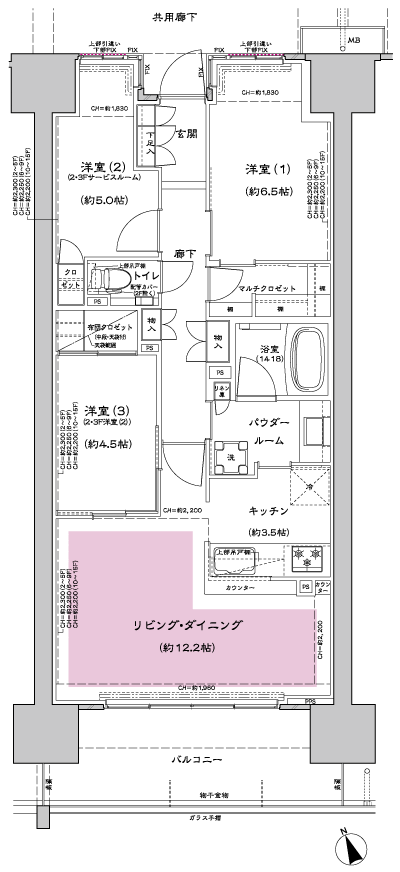 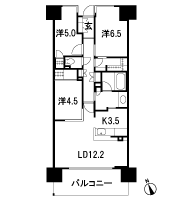 Floor: 3LD ・ K + MC + WIC, the occupied area: 75.12 sq m, Price: TBD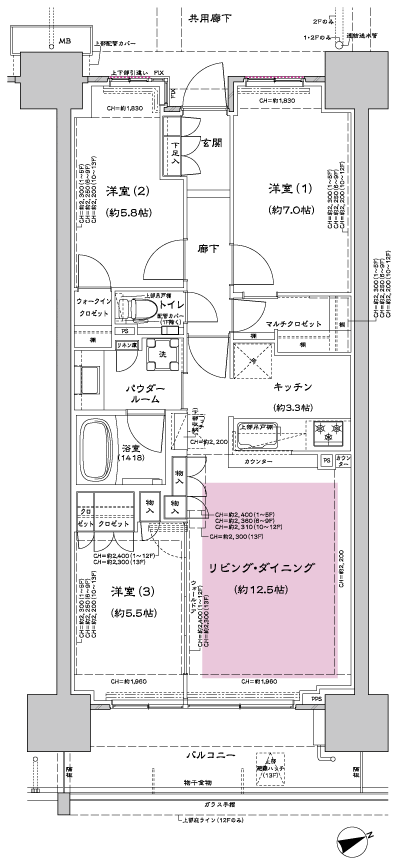 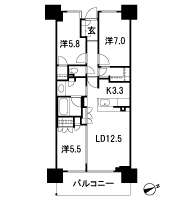 Floor: 3LD ・ K + MC + WIC, the area occupied: 75.9 sq m, Price: TBD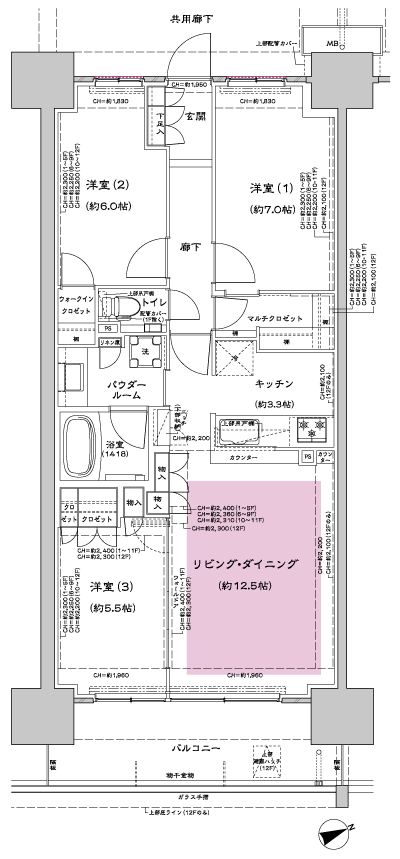 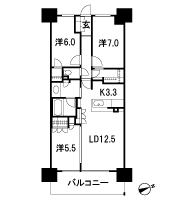 Floor: 4LD ・ K + 2WIC + SC, occupied area: 85.98 sq m, Price: TBD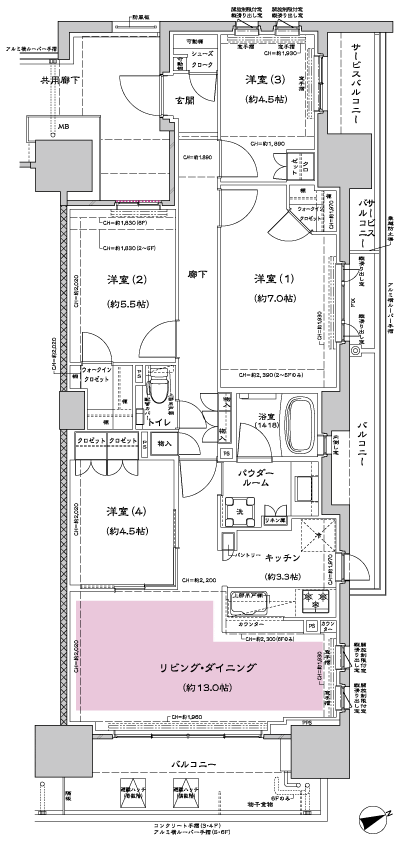 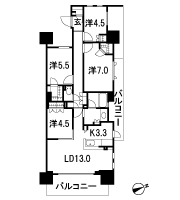 Location | |||||||||||||||||||||||||||||||||||||||||||||||||||||||||||||||||||||||||||||||||||||||||||||||||||||||||