Investing in Japanese real estate
New Apartments » Kanto » Tokyo » Adachi-ku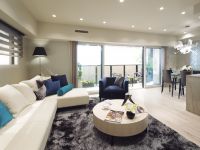 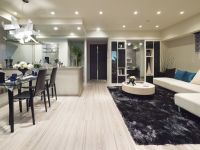
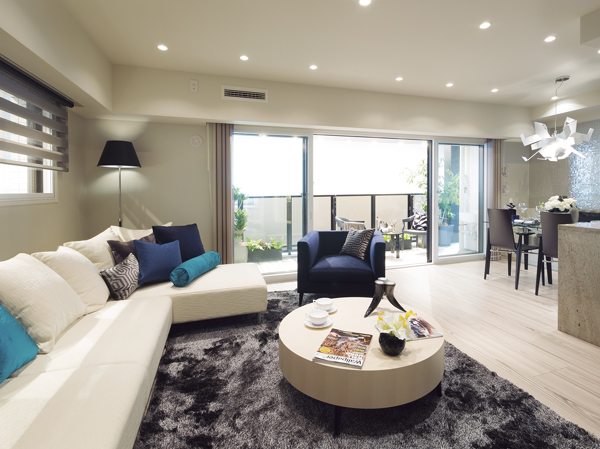 Wide living room drenched with plenty of sunshine ・ The dining, Adopted four pulling sash 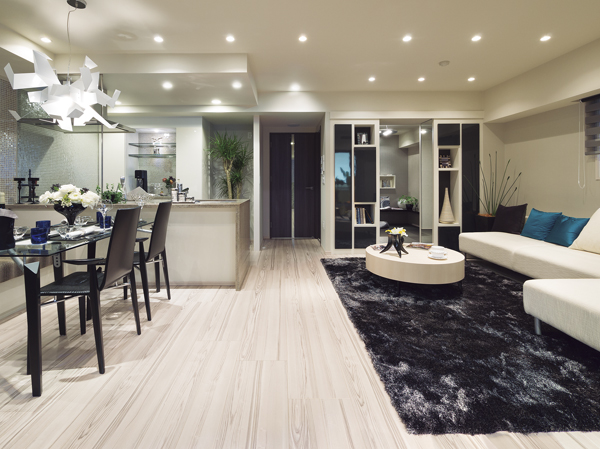 Smooth raw activity line between the kitchen and Japanese-style room has been reserved, Livable dwelling 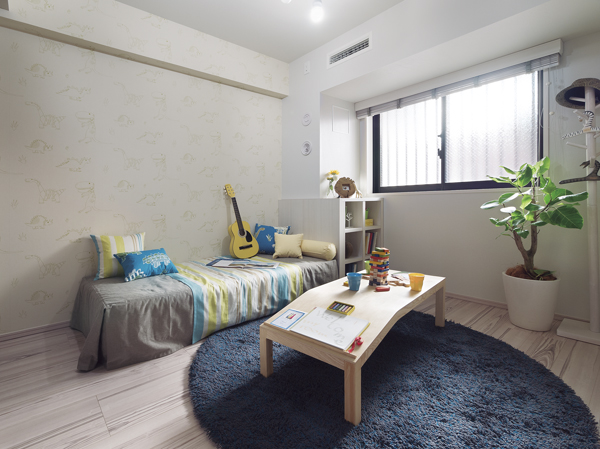 Western-style rooms that can also be used as a children's room 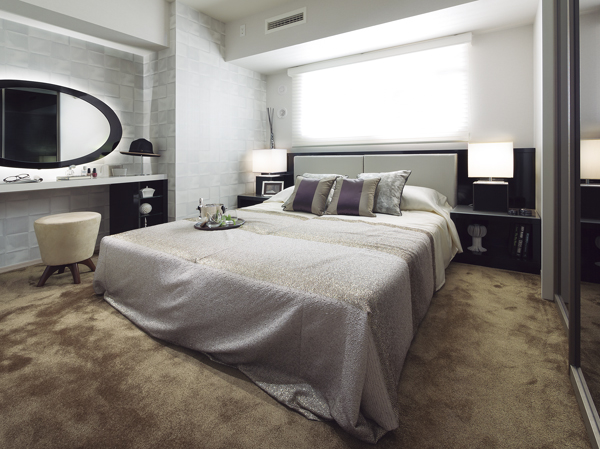 The main bedroom with a closet, Where the fatigue of one day heal 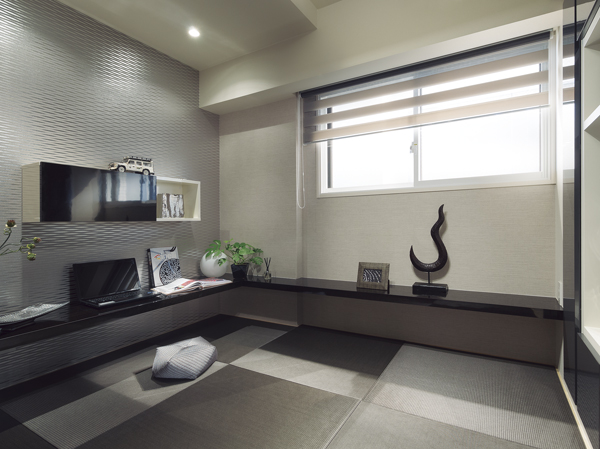 I'm happy if there is one room, Space stylish sum 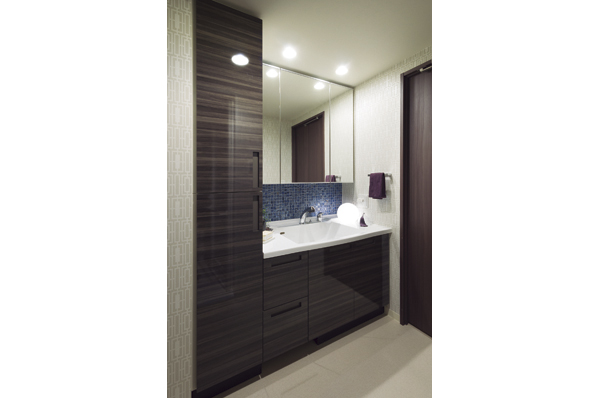 Wash room with a all households linen cabinet. Three-sided mirror back of the housing and health meter storage such as, It fits neat things you use every day 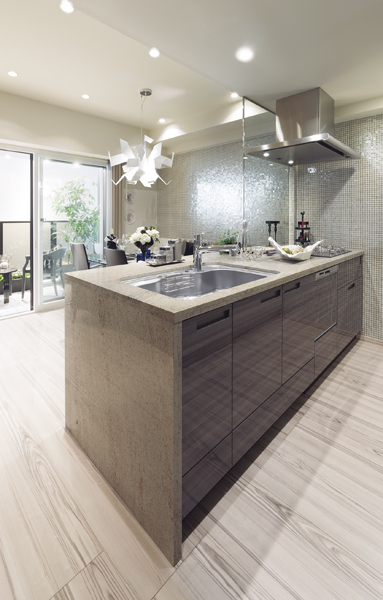 Disposer and dishwasher, Was standard equipped with advanced equipment, such as a glass-top stove, Full open kitchen 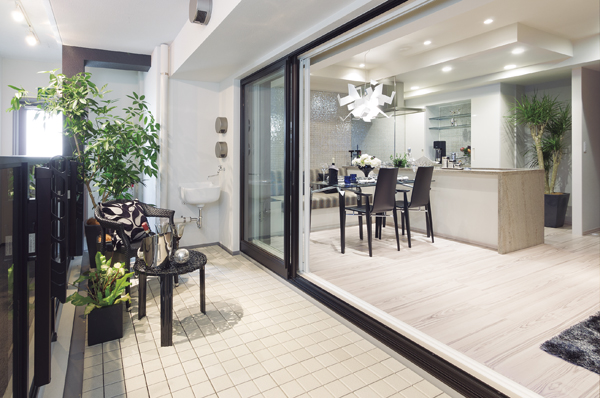 To ensure a depth of about 2.0m, Spacious balcony. Because with slop sink, Enjoy, such as gardening 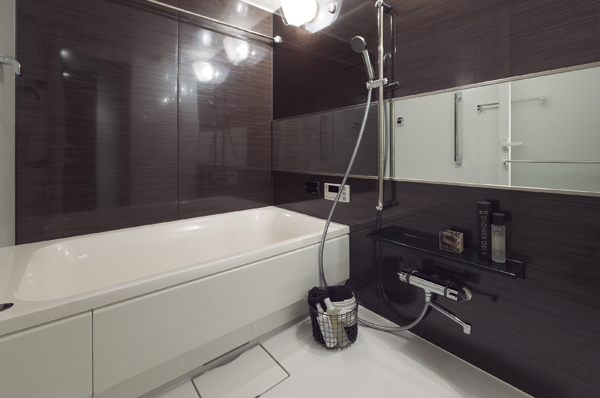 A bath pleasant bathroom of microbubbles, Introduced, such as water-saving shower or bathroom heating ventilation dryer 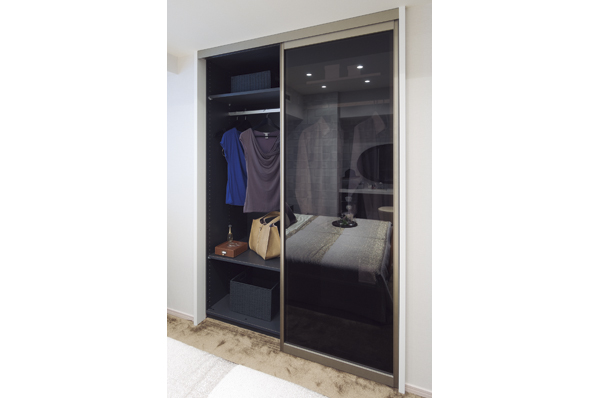 To the gallery Directions (a word from the person in charge) 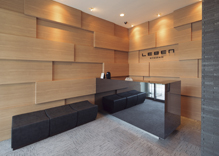 Kita-Senju Station 7 minutes walk. All houses facing south ・ Excellent Tower Residence on the lookout Leben Kita-Senju Rumi raise Tower (KITASENJU SOLEIL PROJECT)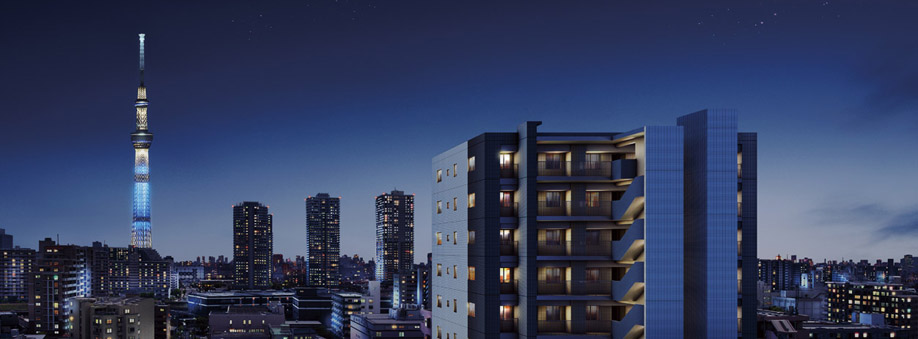 (living ・ kitchen ・ bath ・ bathroom ・ toilet ・ balcony ・ terrace ・ Private garden ・ Storage, etc.) 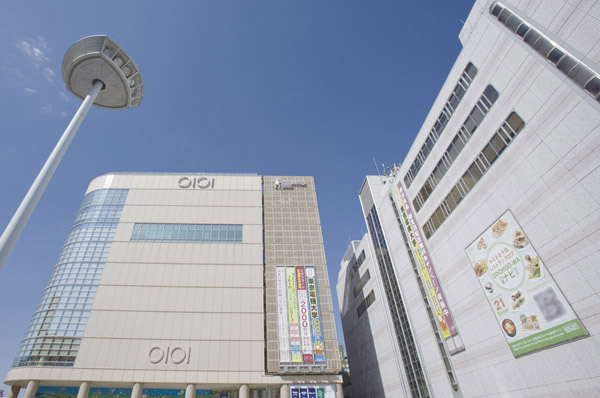 Ekimae of Lumine and Marui open until 20:30. Restaurant 22:00 (luminescence), Available until 23:00 (Marui) 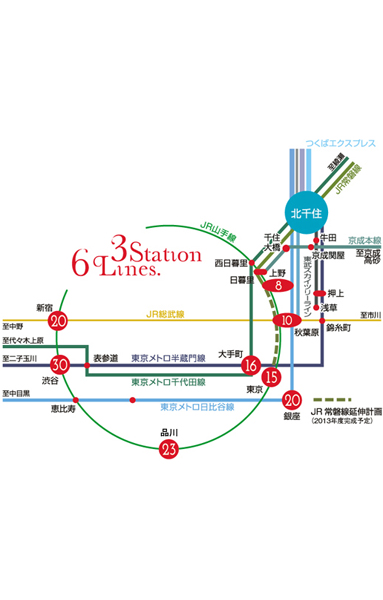 Access view ※ In the standard time required at the time of the middle display fraction day normal, Transfer ・ Waiting time is not included. Also, It might be somewhat different by the time zone 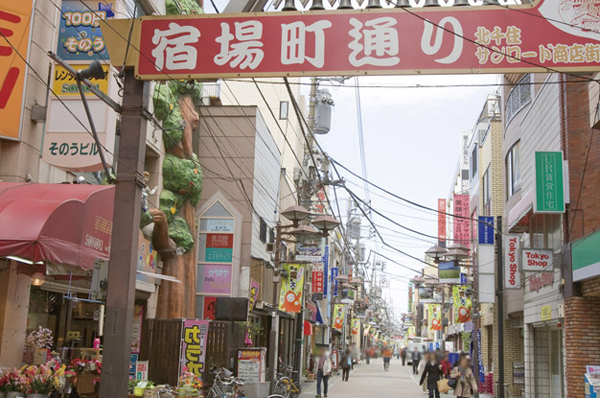 Also the large shopping mall vibrant is in the here and there of the city, Features of the Kita-Senju. Photo Kita-Senju post town shopping street (about 1040m) 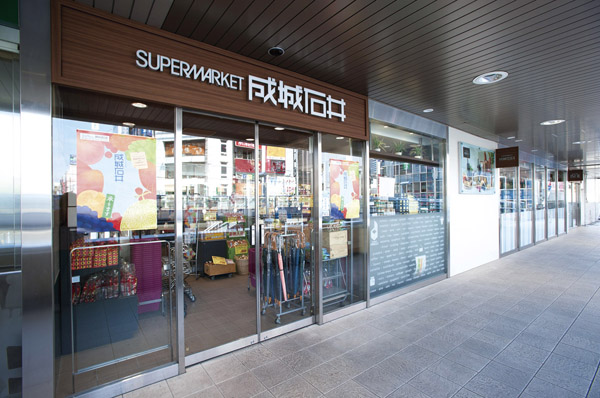 Seijo Ishii LUMINE Kitasenju store (Kita-Senju Station) is open until 23:00. You can also buy back a slow day, Convenient 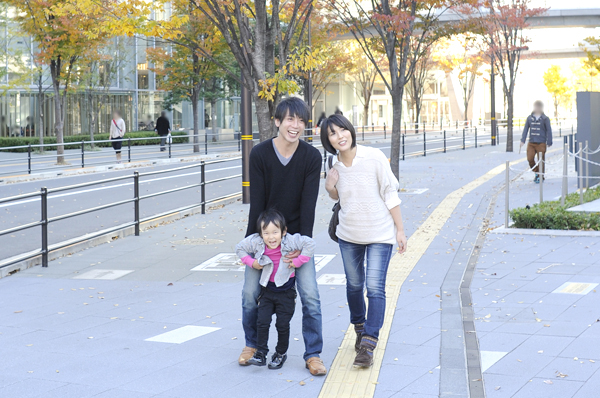 Followed by maintenance has been cityscape, Kita-Senju Station East before. There is also educational facilities such as Tokyo Denki University (about 580m) 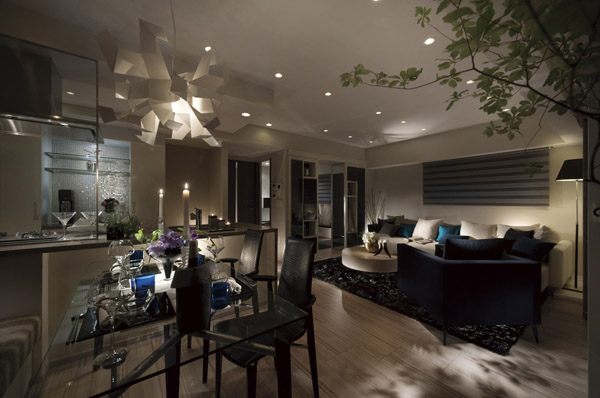 Stylish living ・ dining ※ In which all interior photos of the web is taken the sample room, Although you can see the LD, etc., Different part shape 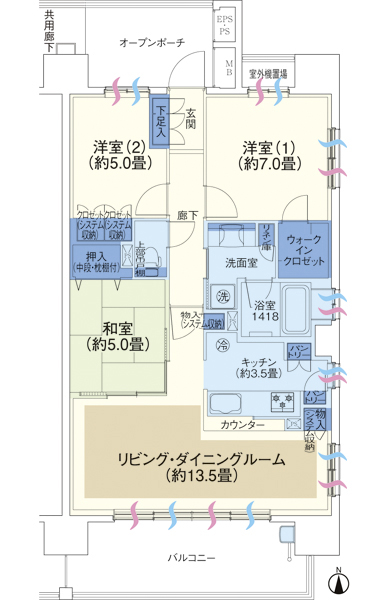 C type 3LDK + WIC (walk-in closet) Occupied area / 77.45 sq m Balcony area / 12.48 sq m Outdoor unit yard area / 1.33 sq m Open porch area / 7.65 sq m 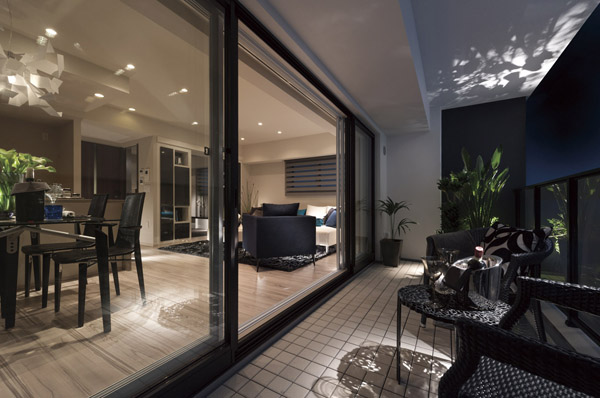 living ・ The opening of the dining, Adopted four pulling sash. Balcony depth of about 2.0m has been secured 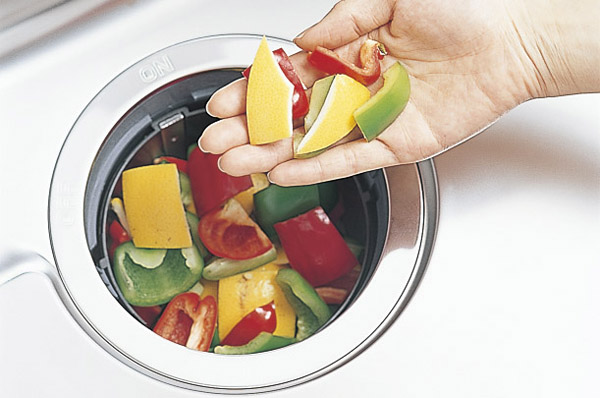 Crushing the garbage, Disposer which can be passed along with the drainage. It is possible to keep the inside of the sink clean (same specifications) 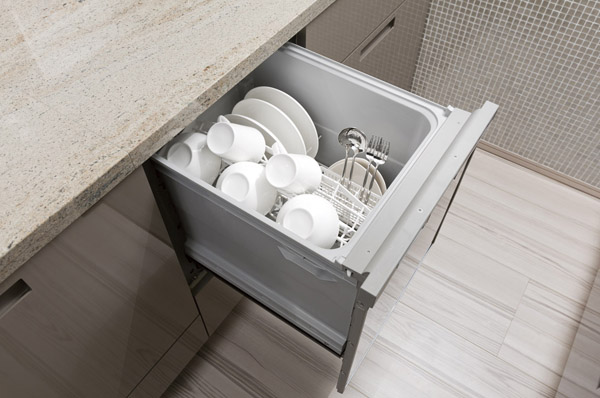 You can save water and detergent, Built-in dishwasher. After-dinner cleanup happy (same specifications) Living![Living. [living ・ dining] Living room arranged on the balcony side full ・ Dining, Ventilation and brightness in the two sides opening, Full of sense of openness, Place of relaxation family smile look good. ※ Indoor photo was taken a sample room below, Equipment specifications, etc. You can check. Interior of the shape is different. (Including some options ・ Paid)](/images/tokyo/adachi/5a12e9e01.jpg) [living ・ dining] Living room arranged on the balcony side full ・ Dining, Ventilation and brightness in the two sides opening, Full of sense of openness, Place of relaxation family smile look good. ※ Indoor photo was taken a sample room below, Equipment specifications, etc. You can check. Interior of the shape is different. (Including some options ・ Paid) ![Living. [living ・ dining] And interior of obtaining the quality is rather than ornate, Living that produce a space that was contemplated in terms of the life scene delicate assumed ・ dining.](/images/tokyo/adachi/5a12e9e02.jpg) [living ・ dining] And interior of obtaining the quality is rather than ornate, Living that produce a space that was contemplated in terms of the life scene delicate assumed ・ dining. ![Living. [living ・ dining ・ balcony] Living views from the balcony with depth ・ dining.](/images/tokyo/adachi/5a12e9e03.jpg) [living ・ dining ・ balcony] Living views from the balcony with depth ・ dining. Kitchen![Kitchen. [kitchen] Including the disposer, Face-to-face kitchen with a lineup of popular equipment.](/images/tokyo/adachi/5a12e9e04.jpg) [kitchen] Including the disposer, Face-to-face kitchen with a lineup of popular equipment. ![Kitchen. [disposer] Crushing the garbage, It comes standard with a disposer which can be passed along with the drainage. ※ Some things that can not be part Milling. (Same specifications)](/images/tokyo/adachi/5a12e9e05.jpg) [disposer] Crushing the garbage, It comes standard with a disposer which can be passed along with the drainage. ※ Some things that can not be part Milling. (Same specifications) ![Kitchen. [Glass top stove] There is a gloss, Adopt a beautiful shot manufactured by glass top stove to look. Resistant to heat and shock, It is easy to clean because it can be wiped off and also quick sticking stubborn oil stains and cooking.](/images/tokyo/adachi/5a12e9e06.jpg) [Glass top stove] There is a gloss, Adopt a beautiful shot manufactured by glass top stove to look. Resistant to heat and shock, It is easy to clean because it can be wiped off and also quick sticking stubborn oil stains and cooking. ![Kitchen. [Dishwasher] To reduce the burden of housework, Dishwasher water or detergent can be saved. Since the built-in that does not get in the way.](/images/tokyo/adachi/5a12e9e07.jpg) [Dishwasher] To reduce the burden of housework, Dishwasher water or detergent can be saved. Since the built-in that does not get in the way. ![Kitchen. [Sink of water purifier integrated hand shower faucet and low-noise specifications] Shower faucet that water purifier has become integral tasty water is available at any time. Head kitchen work is also comfortable wash comfortably well as pot because it stretch. Also, Large dishes and large utensils also washable large sink, such as a wok, Since the low-noise specifications, Also it reduces the sound at the time of dropping the sound and dishes of water.](/images/tokyo/adachi/5a12e9e08.jpg) [Sink of water purifier integrated hand shower faucet and low-noise specifications] Shower faucet that water purifier has become integral tasty water is available at any time. Head kitchen work is also comfortable wash comfortably well as pot because it stretch. Also, Large dishes and large utensils also washable large sink, such as a wok, Since the low-noise specifications, Also it reduces the sound at the time of dropping the sound and dishes of water. ![Kitchen. [Slide cabinet] And pulled out a whip in one hand, Adopt some also easy to take out slide cabinet thing in the back. You can efficiently accommodate the wide variety of kitchen utensils and tableware.](/images/tokyo/adachi/5a12e9e09.jpg) [Slide cabinet] And pulled out a whip in one hand, Adopt some also easy to take out slide cabinet thing in the back. You can efficiently accommodate the wide variety of kitchen utensils and tableware. Bathing-wash room![Bathing-wash room. [Low floor type unit bus] Tub of Matagi is low, From small children to the elderly, Everyone has adopted a low-floor type unit bus that is easy bathing.](/images/tokyo/adachi/5a12e9e10.jpg) [Low floor type unit bus] Tub of Matagi is low, From small children to the elderly, Everyone has adopted a low-floor type unit bus that is easy bathing. ![Bathing-wash room. [Bathroom heating ventilation dryer] In bathroom, Installing a bathroom heating ventilation dryer even when on a rainy day and hurry it is possible to dry the laundry. Removal of bathroom humidity ・ It is also effective in mold prevention.](/images/tokyo/adachi/5a12e9e11.jpg) [Bathroom heating ventilation dryer] In bathroom, Installing a bathroom heating ventilation dryer even when on a rainy day and hurry it is possible to dry the laundry. Removal of bathroom humidity ・ It is also effective in mold prevention. ![Bathing-wash room. [Slide bar shower head] Bathroom shower, Design of metallic stuck to the luxury and cleanliness. A slide bar shower head the height of the shower can be adjusted.](/images/tokyo/adachi/5a12e9e12.jpg) [Slide bar shower head] Bathroom shower, Design of metallic stuck to the luxury and cleanliness. A slide bar shower head the height of the shower can be adjusted. ![Bathing-wash room. [Powder Room] High-quality mixing faucet that combines the functionality and design that can be used to stretch the head Ya, Health meter storage such as that neat can be stored in the bottom of the vanity, Powder Room comfortably spend feature packed.](/images/tokyo/adachi/5a12e9e13.jpg) [Powder Room] High-quality mixing faucet that combines the functionality and design that can be used to stretch the head Ya, Health meter storage such as that neat can be stored in the bottom of the vanity, Powder Room comfortably spend feature packed. ![Bathing-wash room. [Three-sided mirror back storage] Other toothbrush and toothpaste to use morning and evening, It is housed in the brush and cosmetics refreshing Maeru Kagamiura. Perfect tightness without a flat-screen housed in a small storage.](/images/tokyo/adachi/5a12e9e14.jpg) [Three-sided mirror back storage] Other toothbrush and toothpaste to use morning and evening, It is housed in the brush and cosmetics refreshing Maeru Kagamiura. Perfect tightness without a flat-screen housed in a small storage. ![Bathing-wash room. [All houses with linen cabinet] To the wash room of all dwelling units, The linen cabinet can be stored such as towels and bathrobes were available. Okeru kept neat and tidy, clean full of a feeling of space, It is devised convenient storage. ※ Shape, please refer to the drawings collection.](/images/tokyo/adachi/5a12e9e15.jpg) [All houses with linen cabinet] To the wash room of all dwelling units, The linen cabinet can be stored such as towels and bathrobes were available. Okeru kept neat and tidy, clean full of a feeling of space, It is devised convenient storage. ※ Shape, please refer to the drawings collection. Other![Other. [Not pollute the air, Floor heating is not dried] Because it does not use fire, Without that pollute the air in the combustion gas, Nor does it wind up the dust as air conditioning warm air heating. Also, For floor heating it is difficult to dry the air, It protects such as skin and throat. (Conceptual diagram)](/images/tokyo/adachi/5a12e9e18.jpg) [Not pollute the air, Floor heating is not dried] Because it does not use fire, Without that pollute the air in the combustion gas, Nor does it wind up the dust as air conditioning warm air heating. Also, For floor heating it is difficult to dry the air, It protects such as skin and throat. (Conceptual diagram) ![Other. [Four pull sash] Adopted four pulling sash open wide from the center and the left and right of the window. You can enjoy the open feeling of the downtown view and the firmament. (C type, etc.)](/images/tokyo/adachi/5a12e9e16.jpg) [Four pull sash] Adopted four pulling sash open wide from the center and the left and right of the window. You can enjoy the open feeling of the downtown view and the firmament. (C type, etc.) ![Other. [Slop sink] Balconies, We established a convenient slop sink to the watering of the cleaning and gardening, such as sneakers.](/images/tokyo/adachi/5a12e9e17.jpg) [Slop sink] Balconies, We established a convenient slop sink to the watering of the cleaning and gardening, such as sneakers. ![Other. [Water of Takara] All of the water used in the home Kiyoshikatsu hydration. Delicious and you can use always you a safe water. (Conceptual diagram)](/images/tokyo/adachi/5a12e9e19.jpg) [Water of Takara] All of the water used in the home Kiyoshikatsu hydration. Delicious and you can use always you a safe water. (Conceptual diagram) 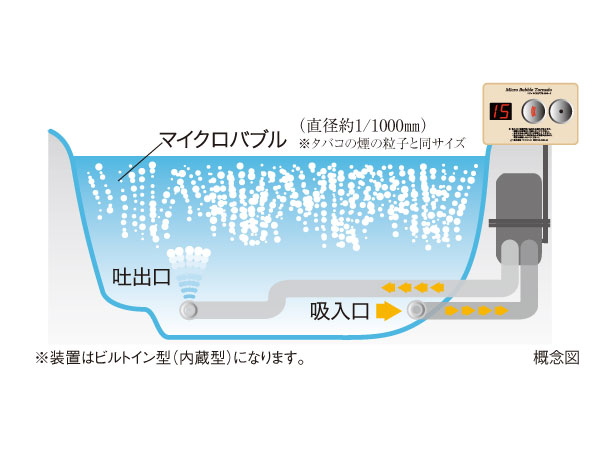 (Shared facilities ・ Common utility ・ Pet facility ・ Variety of services ・ Security ・ Earthquake countermeasures ・ Disaster-prevention measures ・ Building structure ・ Such as the characteristics of the building) Security![Security. [Secom Security System (24-hour remote monitoring system)] Various sensors of each dwelling unit is automatically transferred to the management office Once you sense an abnormal signal (except for the security sensors). Also, Since the auto-lock system with a TV monitor from to check the appearance and the face not only the voice perform the unlocking of the auto-lock door of wind divided chamber, Of course, suspicious person of intrusion, Also equipped with a high crime prevention of conscious quality to the annoying door-to-door sales. (Conceptual diagram)](/images/tokyo/adachi/5a12e9f12.jpg) [Secom Security System (24-hour remote monitoring system)] Various sensors of each dwelling unit is automatically transferred to the management office Once you sense an abnormal signal (except for the security sensors). Also, Since the auto-lock system with a TV monitor from to check the appearance and the face not only the voice perform the unlocking of the auto-lock door of wind divided chamber, Of course, suspicious person of intrusion, Also equipped with a high crime prevention of conscious quality to the annoying door-to-door sales. (Conceptual diagram) ![Security. [Security intercom with TV monitor] The visitors to check in advance with audio and video, To limit the entry and exit of the suspicious person and annoying solicitation of building. In addition, since a convenient hands-free type that can respond without a handset, Even if your hands are busy, You can interact with the visitor. (Same specifications ・ Conceptual diagram)](/images/tokyo/adachi/5a12e9f13.jpg) [Security intercom with TV monitor] The visitors to check in advance with audio and video, To limit the entry and exit of the suspicious person and annoying solicitation of building. In addition, since a convenient hands-free type that can respond without a handset, Even if your hands are busy, You can interact with the visitor. (Same specifications ・ Conceptual diagram) ![Security. [Installing a security camera on site] Installing a security camera to watch a live on-site. The image is recorded, It will be stored for a period of time. (Same specifications)](/images/tokyo/adachi/5a12e9f14.jpg) [Installing a security camera on site] Installing a security camera to watch a live on-site. The image is recorded, It will be stored for a period of time. (Same specifications) Features of the building![Features of the building. [Exterior - Rendering] Towering gracefully into the sky, Sharp form of the 15-storey. Skillfully combining the frame to the facade, It was as if directing a beauty such as modern painting. The appearance of wearing a black and white toned white, While claiming the personality around the cityscape, That certain aesthetic will to feeling the beginning of a life rich in Esprit. (Synthesized Exterior CG to view photos from the 15th floor equivalent (May 2013 shooting), In fact a somewhat different in those CG processing. )](/images/tokyo/adachi/5a12e9f17.jpg) [Exterior - Rendering] Towering gracefully into the sky, Sharp form of the 15-storey. Skillfully combining the frame to the facade, It was as if directing a beauty such as modern painting. The appearance of wearing a black and white toned white, While claiming the personality around the cityscape, That certain aesthetic will to feeling the beginning of a life rich in Esprit. (Synthesized Exterior CG to view photos from the 15th floor equivalent (May 2013 shooting), In fact a somewhat different in those CG processing. ) ![Features of the building. [Exterior - Rendering] As sophisticated dwelling becomes a stage of urban life, Produce a modern look. The design of the tower shape which extends to the sky, Such as the adoption and sharp appearance outer wall tiles nestled on the balcony glass panel and monotone. On the other hand the main entrance part, such as using the door of woodgrain, Also taking into account a well-balanced high-quality healing elements.](/images/tokyo/adachi/5a12e9f18.jpg) [Exterior - Rendering] As sophisticated dwelling becomes a stage of urban life, Produce a modern look. The design of the tower shape which extends to the sky, Such as the adoption and sharp appearance outer wall tiles nestled on the balcony glass panel and monotone. On the other hand the main entrance part, such as using the door of woodgrain, Also taking into account a well-balanced high-quality healing elements. ![Features of the building. [Entrance Rendering] Wait on the other side of this entrance, As if to symbolize the life of sophistication, We designed the stylish entrance. Wrapped in a gentle light if both night, Step by step to the home, Joy to follow the approach. Leeway of design to have a depth from the road, Carousel exudes the flavor of fine mansion.](/images/tokyo/adachi/5a12e9f20.jpg) [Entrance Rendering] Wait on the other side of this entrance, As if to symbolize the life of sophistication, We designed the stylish entrance. Wrapped in a gentle light if both night, Step by step to the home, Joy to follow the approach. Leeway of design to have a depth from the road, Carousel exudes the flavor of fine mansion. ![Features of the building. [Reduce the electricity bill and CO2 by the solar power generation system] In recent years the emissions of consideration and greenhouse gases to the environment is required, Solar power to produce electricity using the light of the sun has a lot of attention. In the "Leben Kita-Senju Rumi raise Tower", The solar panels installed on the roof of the building, Utilizing the sunlight is a renewable energy power distribution to the common areas. It will contribute the surplus power to save and reduce CO2 emissions electric power sales to electric bill. (Conceptual diagram)](/images/tokyo/adachi/5a12e9f16.jpg) [Reduce the electricity bill and CO2 by the solar power generation system] In recent years the emissions of consideration and greenhouse gases to the environment is required, Solar power to produce electricity using the light of the sun has a lot of attention. In the "Leben Kita-Senju Rumi raise Tower", The solar panels installed on the roof of the building, Utilizing the sunlight is a renewable energy power distribution to the common areas. It will contribute the surplus power to save and reduce CO2 emissions electric power sales to electric bill. (Conceptual diagram) ![Features of the building. [Sick building syndrome measures] The highest level building materials to the cloth material or adhesive to reduce the volatility of formaldehyde to a minimum "F ☆ ☆ ☆ ☆ Was adopted (Forster) ". (Base excluded) (except for some) (conceptual diagram)](/images/tokyo/adachi/5a12e9f07.jpg) [Sick building syndrome measures] The highest level building materials to the cloth material or adhesive to reduce the volatility of formaldehyde to a minimum "F ☆ ☆ ☆ ☆ Was adopted (Forster) ". (Base excluded) (except for some) (conceptual diagram) ![Features of the building. [24 hours low air flow ventilation system to deliver always the fresh air] Ventilation of high airtight apartment, Not limited to formaldehyde measures, It is also important because of the moisture of exclusion and mold and mite of the suppression of the occurrence of. In this apartment, Incorporating the fresh air without opening the window, It has adopted a 24-hour low air flow ventilation system that performs the ventilation. This system incorporates the always fresh air in each room, It is intended to force the ventilation. (Conceptual diagram)](/images/tokyo/adachi/5a12e9f08.jpg) [24 hours low air flow ventilation system to deliver always the fresh air] Ventilation of high airtight apartment, Not limited to formaldehyde measures, It is also important because of the moisture of exclusion and mold and mite of the suppression of the occurrence of. In this apartment, Incorporating the fresh air without opening the window, It has adopted a 24-hour low air flow ventilation system that performs the ventilation. This system incorporates the always fresh air in each room, It is intended to force the ventilation. (Conceptual diagram) ![Features of the building. [High-speed optical fiber Internet service [UCOM light] ] High-speed optical fiber high speed if the Internet service "UCOM light mansion all households collectively type"! Large capacity 1Gbps ※ . It draws the optical fiber to the common areas of the apartment such as collective housing, Fast Always access service using a dedicated LAN cable to home. Only video viewing that enables high-speed communication, The real thrill of "UCOM light" unique. ※ Within the apartment building is a 100Mbps service. ※ This service is, This service is a best-effort basis. Speed is the highest value on the theory, Effective communication speed, We do not guarantee the line quality. ※ Charge is included in the administrative expenses. (Conceptual diagram)](/images/tokyo/adachi/5a12e9f19.jpg) [High-speed optical fiber Internet service [UCOM light] ] High-speed optical fiber high speed if the Internet service "UCOM light mansion all households collectively type"! Large capacity 1Gbps ※ . It draws the optical fiber to the common areas of the apartment such as collective housing, Fast Always access service using a dedicated LAN cable to home. Only video viewing that enables high-speed communication, The real thrill of "UCOM light" unique. ※ Within the apartment building is a 100Mbps service. ※ This service is, This service is a best-effort basis. Speed is the highest value on the theory, Effective communication speed, We do not guarantee the line quality. ※ Charge is included in the administrative expenses. (Conceptual diagram) ![Features of the building. [Pets Allowed Mansion] Also we could live together in peace precious pet. Also, We have established a convenient pet foot washing place. ※ Pet type ・ size ・ There is a limit in terms such as population. For more information, please contact the person in charge. The photograph is an example of a pet frog.](/images/tokyo/adachi/5a12e9f15.jpg) [Pets Allowed Mansion] Also we could live together in peace precious pet. Also, We have established a convenient pet foot washing place. ※ Pet type ・ size ・ There is a limit in terms such as population. For more information, please contact the person in charge. The photograph is an example of a pet frog. Earthquake ・ Disaster-prevention measures![earthquake ・ Disaster-prevention measures. [Safely induced with emergency lighting] Emergency lighting, Installed in the entrance hall or the like to be the evacuation route. We care to ensure the safe evacuation routes. (Same specifications)](/images/tokyo/adachi/5a12e9f09.jpg) [Safely induced with emergency lighting] Emergency lighting, Installed in the entrance hall or the like to be the evacuation route. We care to ensure the safe evacuation routes. (Same specifications) ![earthquake ・ Disaster-prevention measures. [TaiShinwaku] The top and bottom of the frame has an inclined shape, Due to the large clearance between the door and frame, There is no firmly closed as it is. (Conceptual diagram)](/images/tokyo/adachi/5a12e9f10.jpg) [TaiShinwaku] The top and bottom of the frame has an inclined shape, Due to the large clearance between the door and frame, There is no firmly closed as it is. (Conceptual diagram) ![earthquake ・ Disaster-prevention measures. [It was registered to the Minister of Land, Infrastructure and Transport, Get the housing performance evaluation report by a registered housing performance evaluation organization plan] For performance items of the "safety against fire," "energy-saving measures" such as the 9 field "strength against earthquakes", Design stage (design house performance evaluation report) and construction work ・ Check in two stages of completion stage (construction housing performance evaluation report). You so you can worry in check by a third party. (Sound environment has not obtained) ※ For more information see "Housing term large Dictionary"](/images/tokyo/adachi/5a12e9f11.jpg) [It was registered to the Minister of Land, Infrastructure and Transport, Get the housing performance evaluation report by a registered housing performance evaluation organization plan] For performance items of the "safety against fire," "energy-saving measures" such as the 9 field "strength against earthquakes", Design stage (design house performance evaluation report) and construction work ・ Check in two stages of completion stage (construction housing performance evaluation report). You so you can worry in check by a third party. (Sound environment has not obtained) ※ For more information see "Housing term large Dictionary" Building structure![Building structure. [Pile foundation] That of the weight of the building, which is the allowable bearing capacity of the pile can be one of the piles supporting. A single pile, About 6400kN / Book ~ About 15400kN / It can support up to this. It has been supported by 13 pieces of pile. (Conceptual diagram)](/images/tokyo/adachi/5a12e9f01.jpg) [Pile foundation] That of the weight of the building, which is the allowable bearing capacity of the pile can be one of the piles supporting. A single pile, About 6400kN / Book ~ About 15400kN / It can support up to this. It has been supported by 13 pieces of pile. (Conceptual diagram) ![Building structure. [Takara conducted in-depth ground survey in Lowen] Takara Leben, In order to determine the appropriate basic method to building, We are in-depth ground survey. Test of soil, Check the properties of the ground from such standard penetration test. We are materials in carrying out the design and construction. (Conceptual diagram)](/images/tokyo/adachi/5a12e9f02.jpg) [Takara conducted in-depth ground survey in Lowen] Takara Leben, In order to determine the appropriate basic method to building, We are in-depth ground survey. Test of soil, Check the properties of the ground from such standard penetration test. We are materials in carrying out the design and construction. (Conceptual diagram) ![Building structure. [Concrete strength (design strength)] Strengthen the strength than our conventional concrete, Up to about 36N / m sq m ~ About 48N / Was an m sq m. This is about 3600 tons per 1 sq m ~ It indicates that support the weight of about 4,800 tons also. (Discarded concrete ・ Pile ・ Attached facility ・ Concrete slab on grade ・ Except for the holding concrete, etc.) (conceptual diagram)](/images/tokyo/adachi/5a12e9f03.jpg) [Concrete strength (design strength)] Strengthen the strength than our conventional concrete, Up to about 36N / m sq m ~ About 48N / Was an m sq m. This is about 3600 tons per 1 sq m ~ It indicates that support the weight of about 4,800 tons also. (Discarded concrete ・ Pile ・ Attached facility ・ Concrete slab on grade ・ Except for the holding concrete, etc.) (conceptual diagram) ![Building structure. [Double floor ・ Double ceiling] On the floor employs a double floor structure that provided a buffer space between the floor and the floor slab. In addition to the structure to support the flooring in the supporting leg with a cushion rubber across the air layer, Concrete thickness of the floor slab is kept more than about 200mm. Flooring is also equipped with a sound insulation performance of LL-45 grade, It reduces the conduction of living sound to the lower floor. (Conceptual diagram)](/images/tokyo/adachi/5a12e9f04.jpg) [Double floor ・ Double ceiling] On the floor employs a double floor structure that provided a buffer space between the floor and the floor slab. In addition to the structure to support the flooring in the supporting leg with a cushion rubber across the air layer, Concrete thickness of the floor slab is kept more than about 200mm. Flooring is also equipped with a sound insulation performance of LL-45 grade, It reduces the conduction of living sound to the lower floor. (Conceptual diagram) ![Building structure. [Double-glazing] The windows other than the double sash kept constant intervals two glass with spacers, Has adopted the thermal insulation properties of high double-glazing kept the internal air to seal the perimeter in the sealing material in a dry state. (Conceptual diagram)](/images/tokyo/adachi/5a12e9f05.jpg) [Double-glazing] The windows other than the double sash kept constant intervals two glass with spacers, Has adopted the thermal insulation properties of high double-glazing kept the internal air to seal the perimeter in the sealing material in a dry state. (Conceptual diagram) ![Building structure. [Out frame design] Has adopted the "out-frame design" does not go out of Hashirakabe on the corner of the living room. You can effectively use the space, such as fit snugly furniture, etc. in the corner. (C type, etc.)](/images/tokyo/adachi/5a12e9f06.jpg) [Out frame design] Has adopted the "out-frame design" does not go out of Hashirakabe on the corner of the living room. You can effectively use the space, such as fit snugly furniture, etc. in the corner. (C type, etc.) Surrounding environment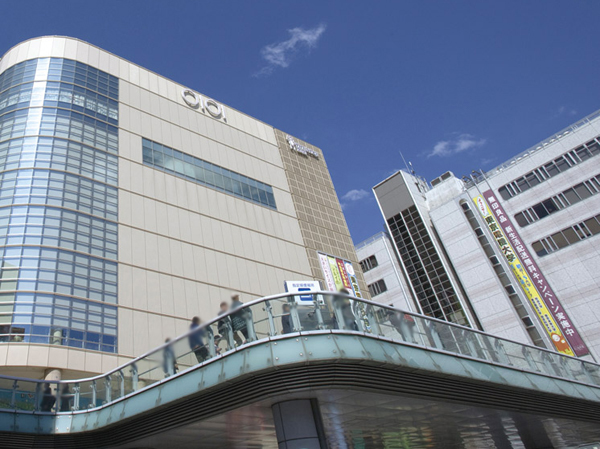 Kita-Senju Marui (Kita-Senju Station) 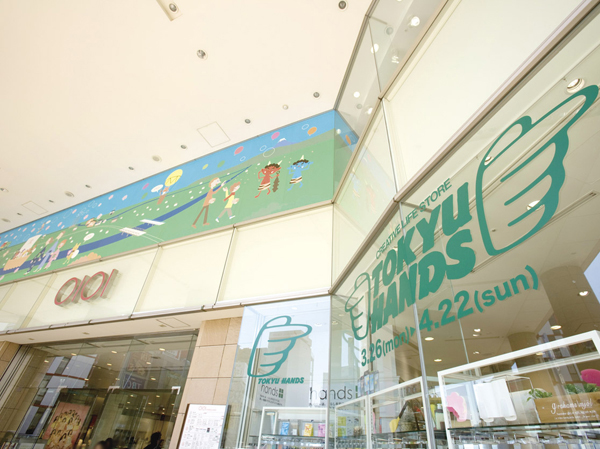 Tokyu Hands Senju store (Kita-Senju Station) 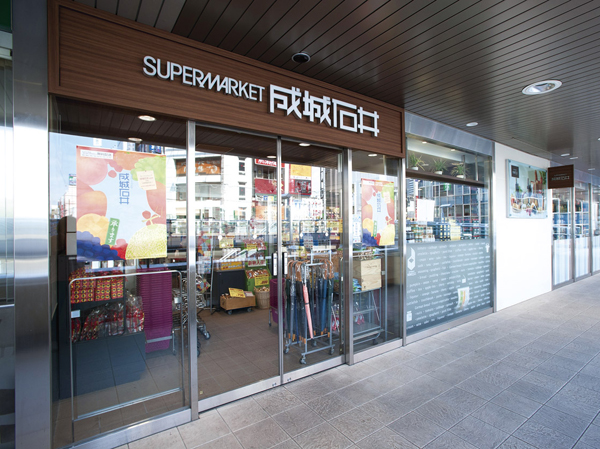 Seijo Ishii LUMINE Kitasenju store (Kita-Senju Station) 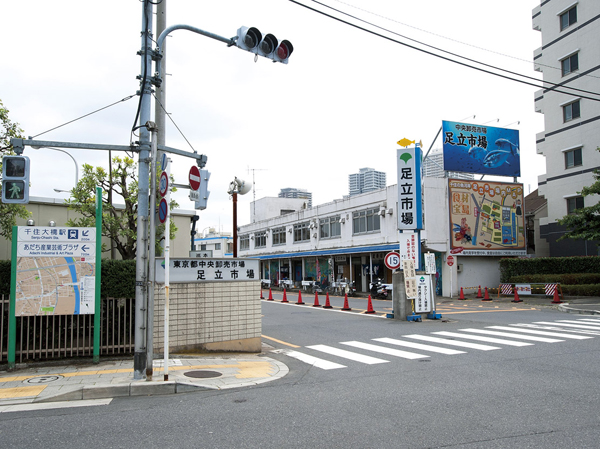 Tokyo Central Wholesale Market Adachi market (about 740m) 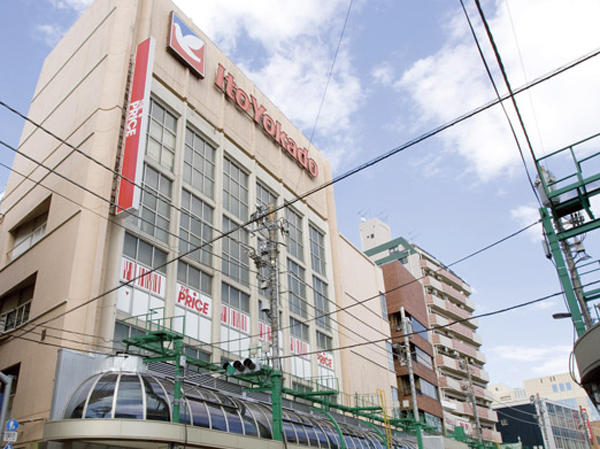 Ito-Yokado The ・ Price Senju store (about 1150m) 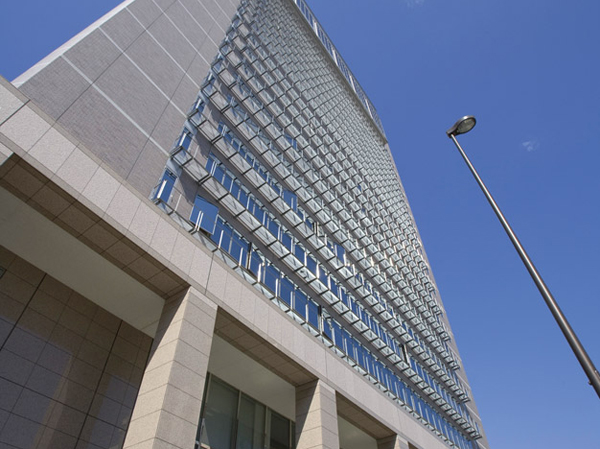 Tokyo Art Center (about 690m) 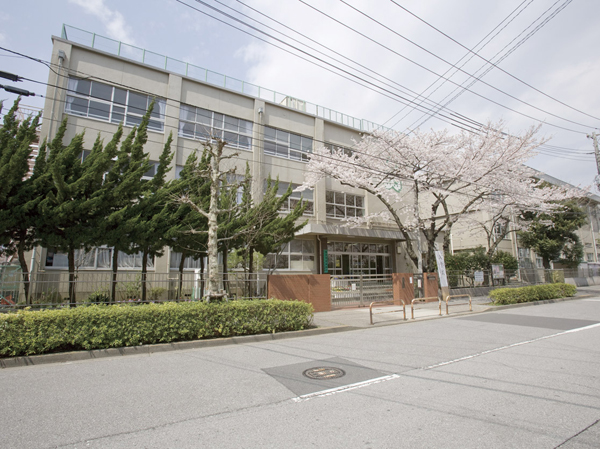 Senju eighth elementary school (about 200m) 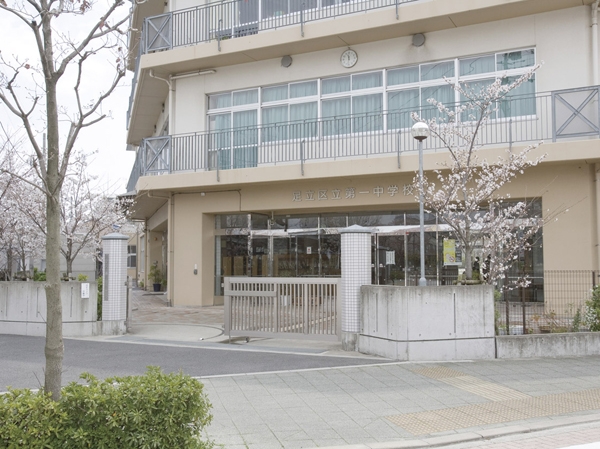 Adachi first junior high school (about 860m) 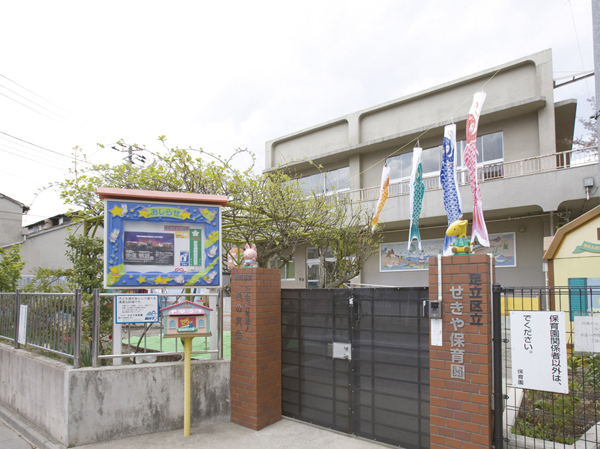 Sekiya nursery school (about 200m) 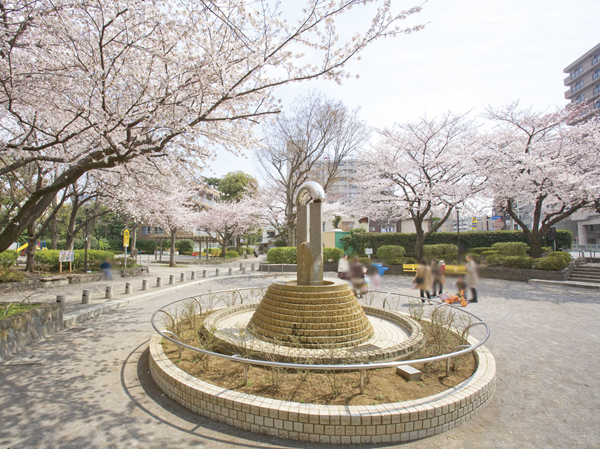 Senjunaka the town park (about 280m) 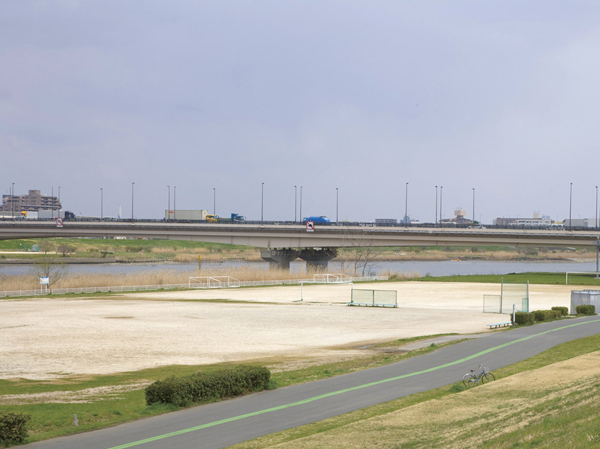 Arakawa (Arakawa river Sports Park) (about 1330m) 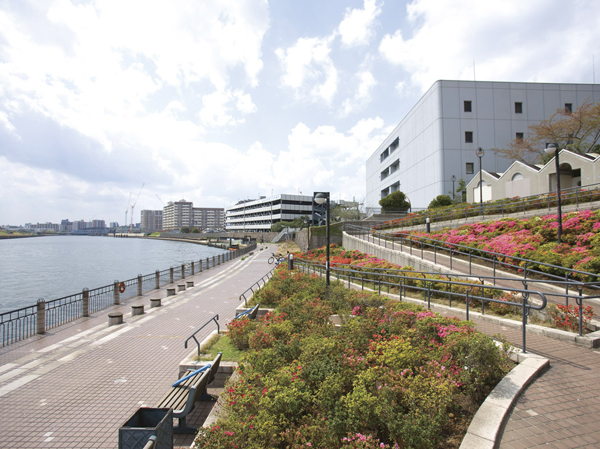 Senjuokawa end park (about 950m) 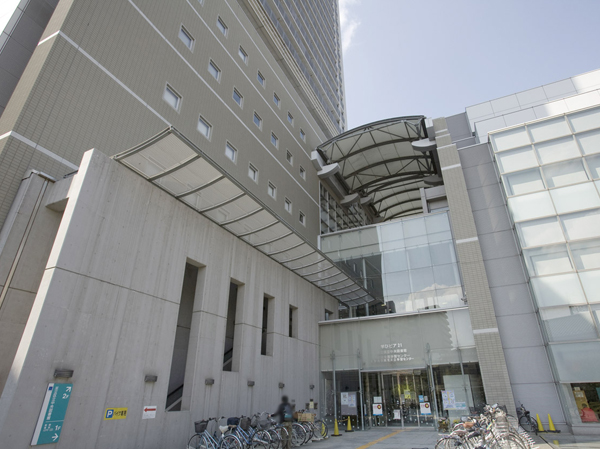 Municipal Central Library (about 1770m) 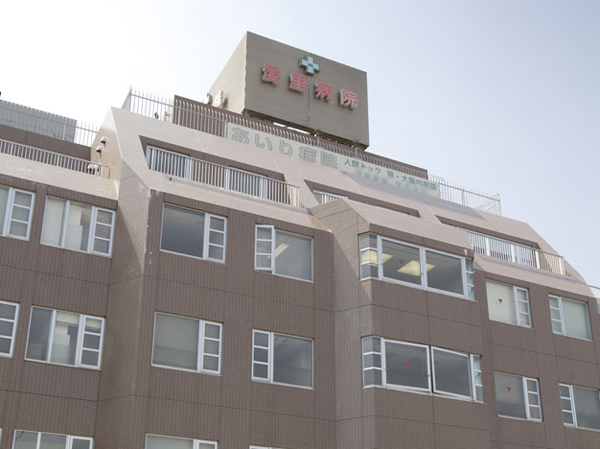 Airi hospital (about 310m) 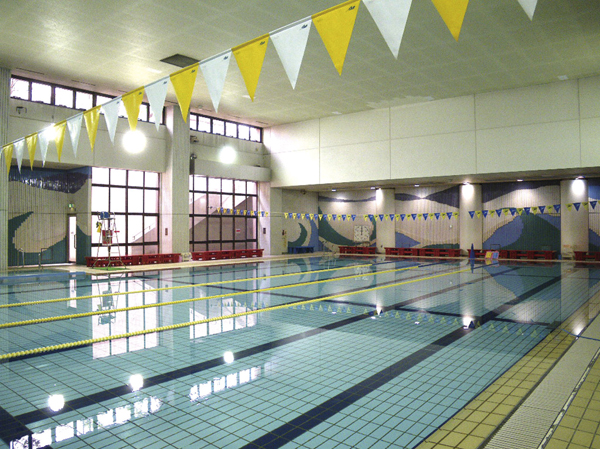 Senju heated pool (about 1130m) Floor: 3LDK + 2W, occupied area: 75.24 sq m 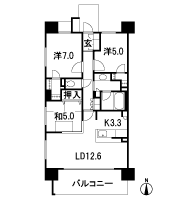 Floor: 3LDK + W, the occupied area: 71.58 sq m 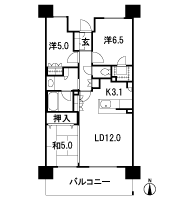 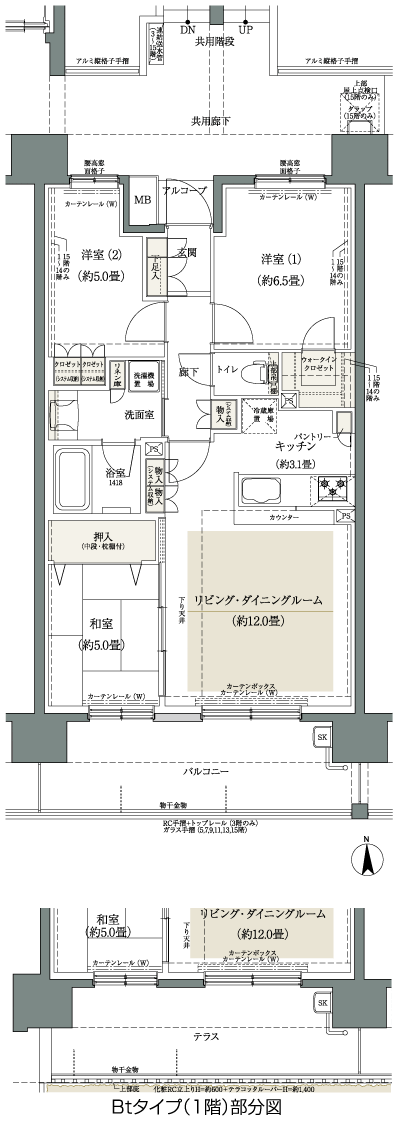 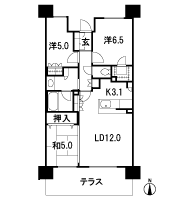 Floor: 3LDK + W, the occupied area: 77.45 sq m 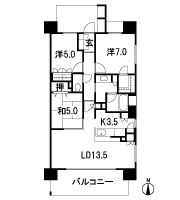 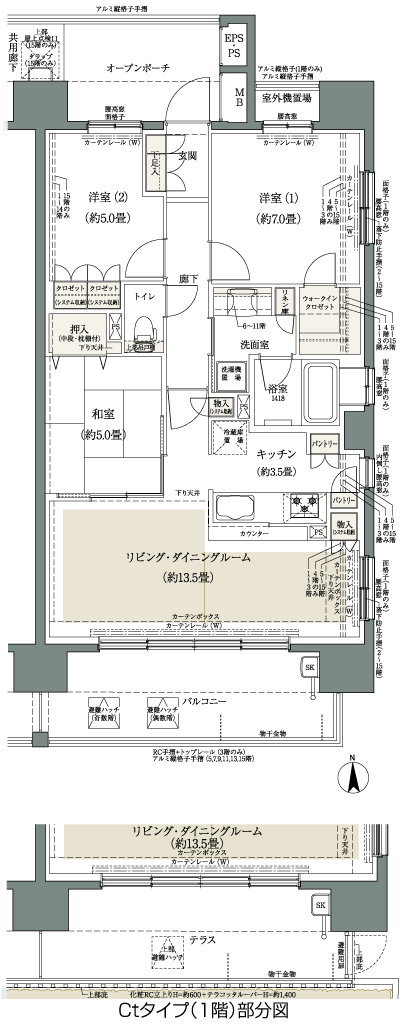 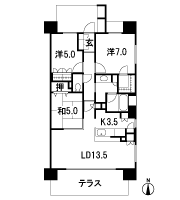 Location | |||||||||||||||||||||||||||||||||||||||||||||||||||||||||||||||||||||||||||||||||||||||||||||||||||||||||