Investing in Japanese real estate
New Apartments » Kanto » Tokyo » Adachi-ku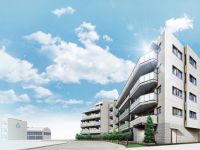 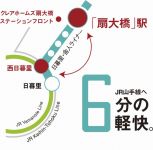
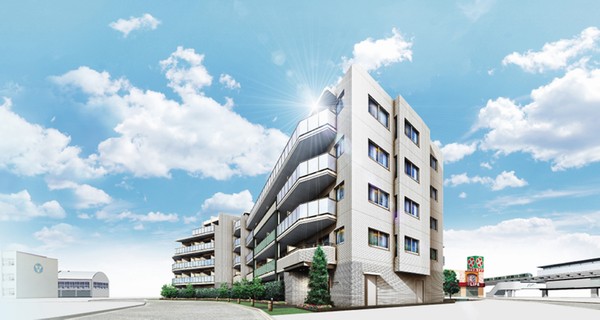 Exterior - Rendering ※ Rendering of the web is, In fact a somewhat different in those drawn on the basis of the drawings of all the planning stage 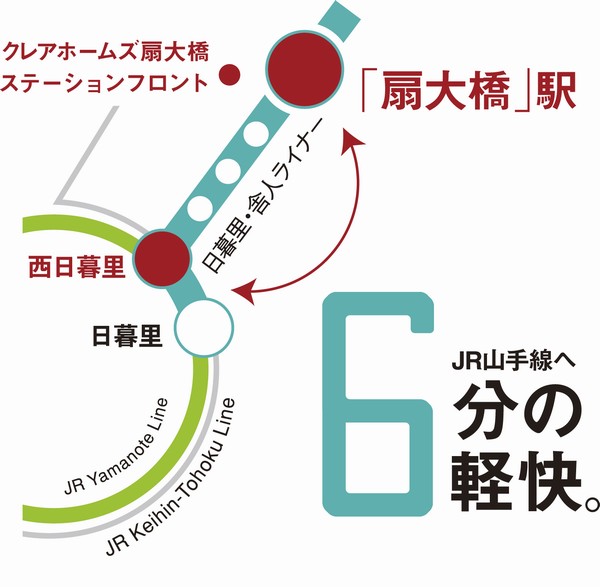 JR Yamanote Line ・ To Nishinippori Station Nippori ・ In Toneri liner 6 minutes JR Keihin Tohoku Line ・ Tokyo Metro Chiyoda Line also available! H's "Both of them I place where that is easy commute." 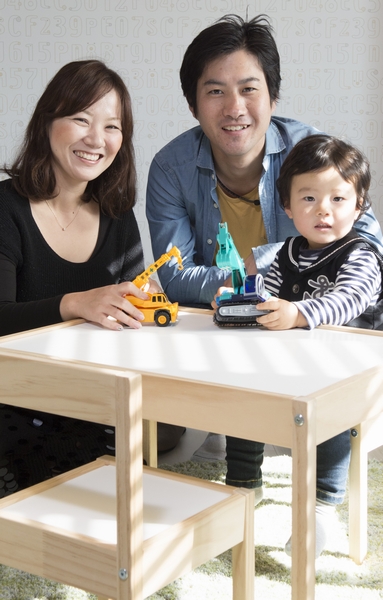 B's family (in the model room) "decisive, This access at this price! To the Yamanote line can be connected in 6 minutes, Many natural. I think that it is off the beaten path. " 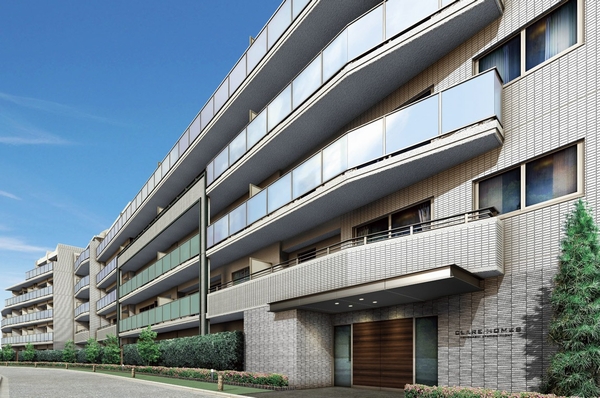 Low-rise appearance Rendering B-san "detached whiff remains, calm. During an emergency, Favorites "also that it can be up and down on their own 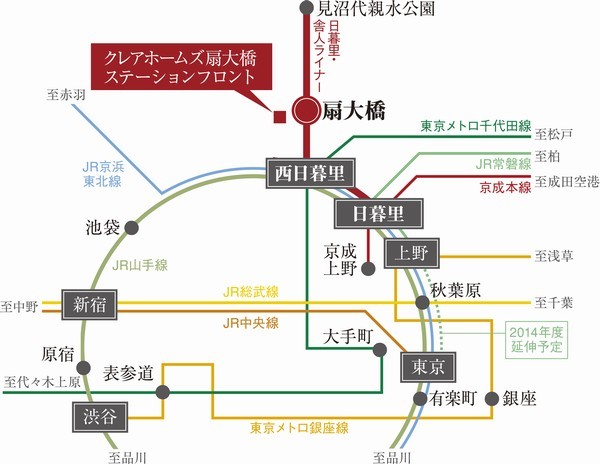 To Ueno Station 11 minutes / To Otemachi Station 16 minutes / 18 minutes access view to Tokyo Station ※ The time required, What is the time during the day normal ※ transfer, Waiting time is not included 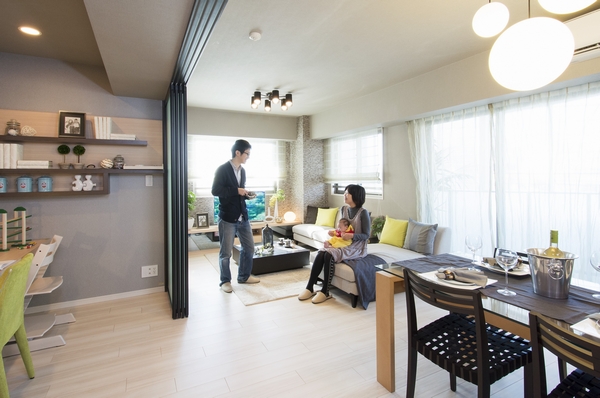 Spacious living room of the two-sided lighting ・ Beautiful surprised dining E's "model room is widely. It was also purchased house, It is roughly double breadth of today's home! " 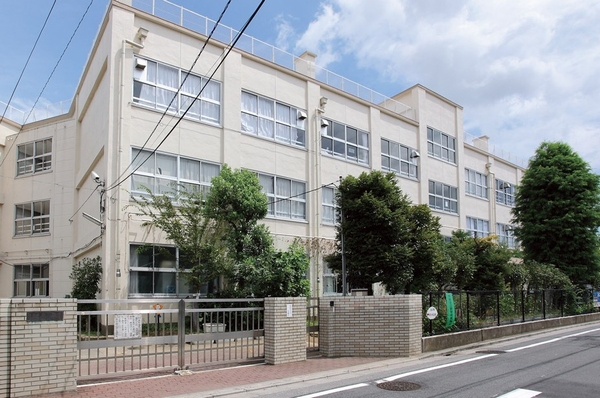 Ward fan Elementary School (1-minute walk ・ About 80m) is glad all three families, "the pre-primary school is eye! In the schoolyard of the "lawn, You can play energetically 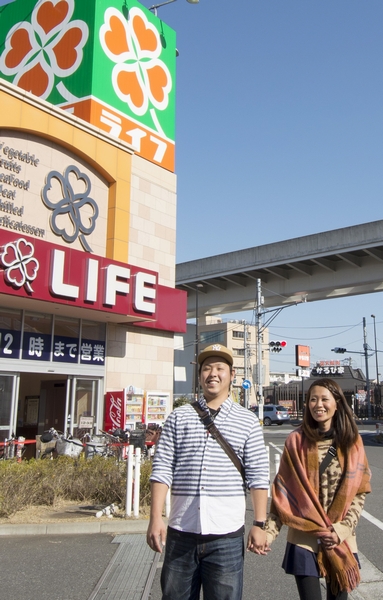 Mr. H Couples (station) "Gochatto and commercial facilities should you could go on holiday. Local is it's a good quiet town. It will calm the idyllic " 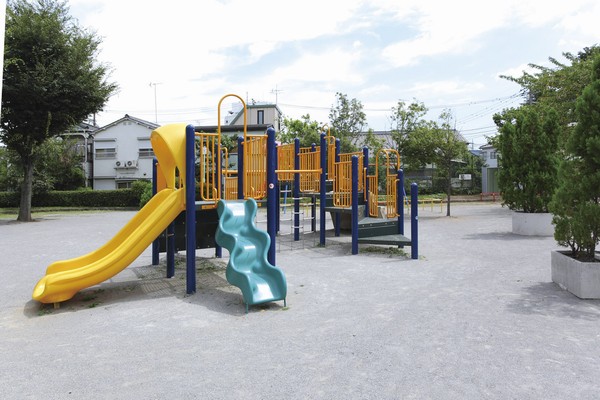 Fan Mishima park (2 minutes walk ・ About 160m) E's "distance to go every day even with a small child! Immediately from "elementary school, Spacious park  Terada hospital (2-minute walk ・ About 160m) opened in July 2013. Also provided medical care Date by female doctors 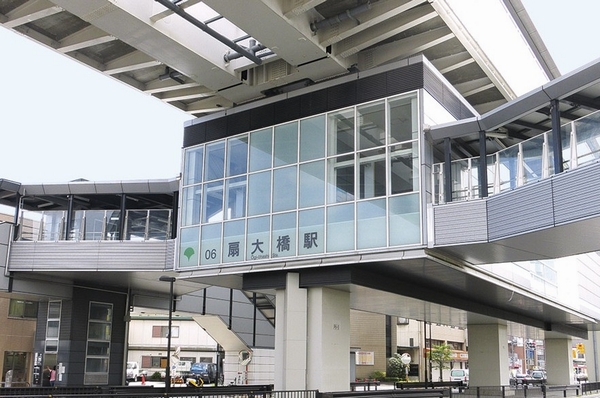 Fan Ohashi Station (2-minute walk ・ About 150m) Toneri liner of E's "when attendance is I certainly crowded, Only 6 minutes. It is a short " 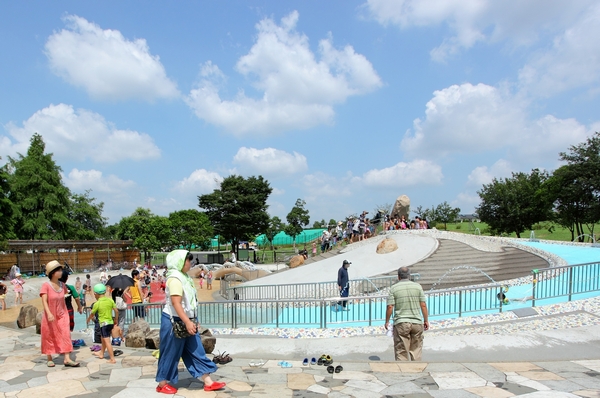 Tonerikoen (Photo: splashing water sound pond) (fan Ohashi 8 minutes, Tonerikoen Station and get off than the station immediately) 610,000 sq m more than the vast park. Or go to play in the E's "family, You can also enjoy friends and ... adult or a BBQ. " 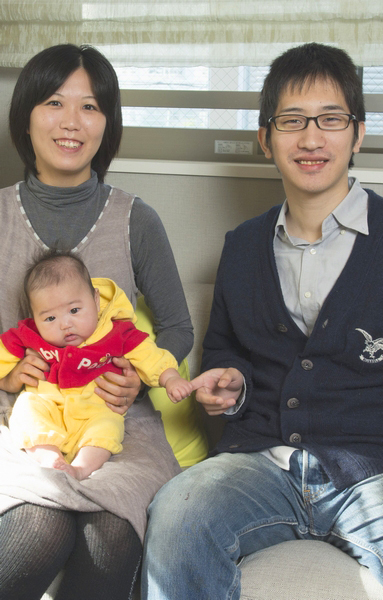 E's family (in the model room) "climate watch the child-rearing in the region is attractive. Recommended facilities Gyarakushi tee! On top to play in one day, It does not take 1000 yen in the family. " 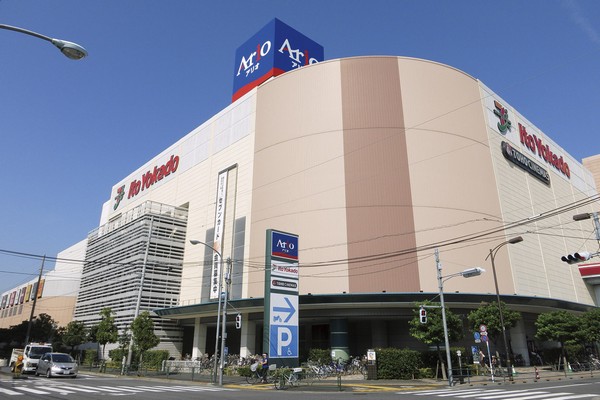 Ario Nishiarai (bicycle about 9 minutes ・ About 2.2km) large-scale commercial complex consisting of more than 100 specialty stores district. TOHO Cinemas also enters, Perfect for a holiday outing 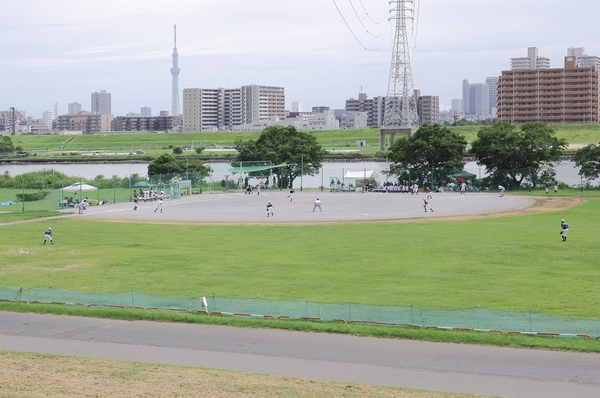 Arakawa downstream portion fan health park (8-minute walk ・ About 630m) can be H's "also running and golf. In the future I want to play with children! "Summer, You can also see the fireworks of Adachi-ku, 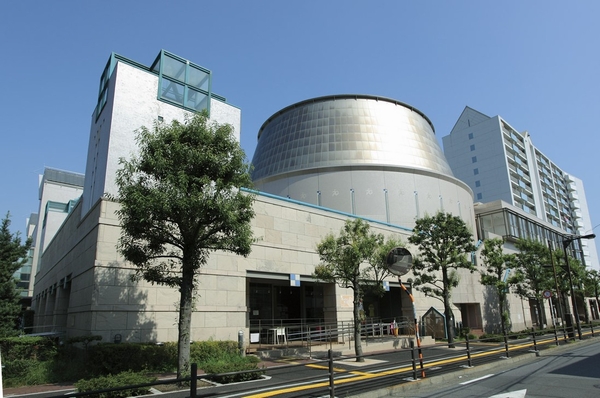 Gyarakushi tee (bicycle about 14 minutes ・ About 3.3km) 17m of net play equipment and climbing wall, Popular complex entering and 23 wards largest planetarium 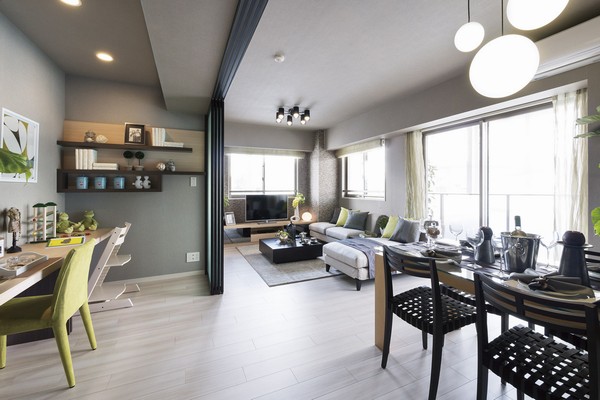 12 tatami mats than of living ・ Dining and opened DEN. Exceptionally spacious all (interior photos of the web is in the space J type model room ・ After changing menu plan) 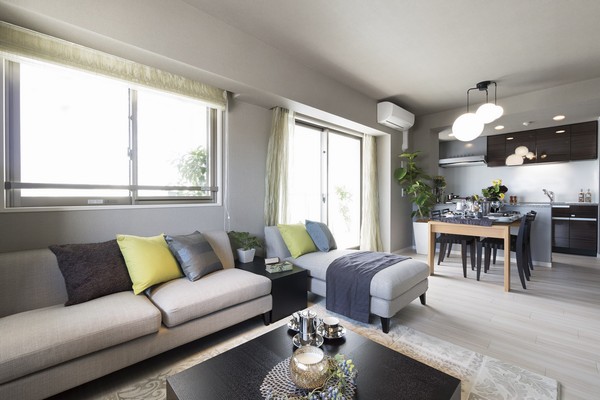 Living stuck to the sense of openness and brightness ・ Living room from the dining kitchen ・ Make dining overlooking 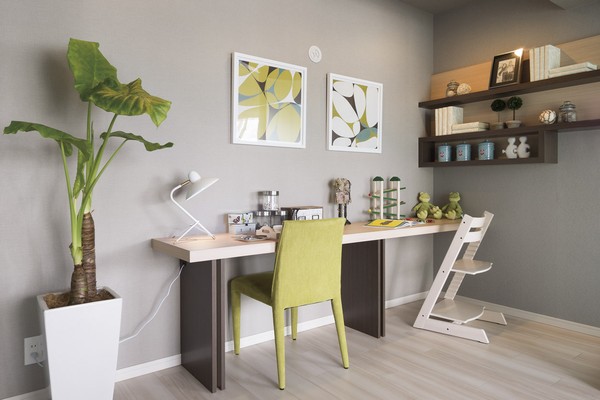 Hideout. About 3.2 tatami DEN taste the only time his 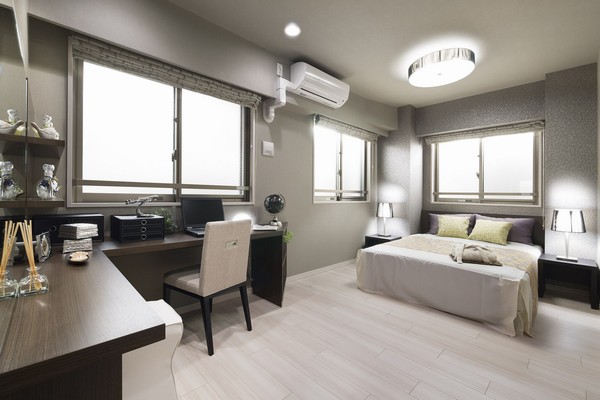 Bathed in the morning sun from the east and south, Sunlight feels bedroom 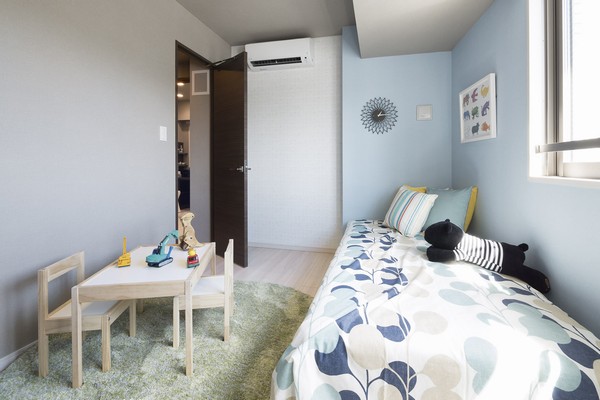 Also from the living room, Children's room that can also go from the bedroom 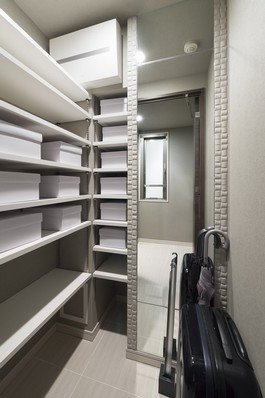 Umbrella nor shoes Maeru spacious SIC, You can show the entrance and clean 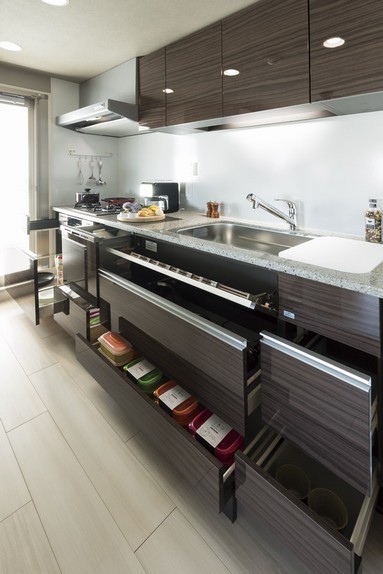 Rapid retrieval also closed in the back, All slide storage 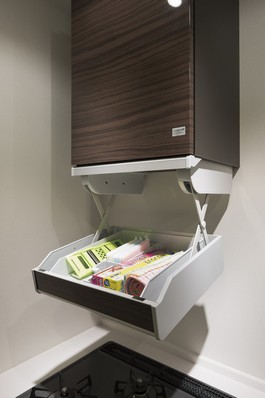 Frequently used small items of kitchen, Ai rack hanging cupboard that can be easily accommodated ※ But not attached to the model room J-type, You Yes on display outside the model room. (E type ・ I type ・ H type other and the same specifications) 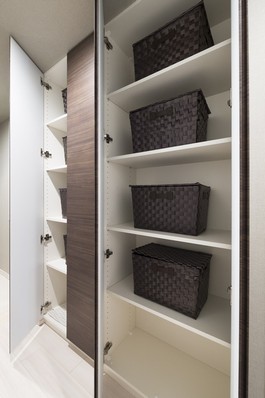 Is continuous two in the hallway, And out easily compartment 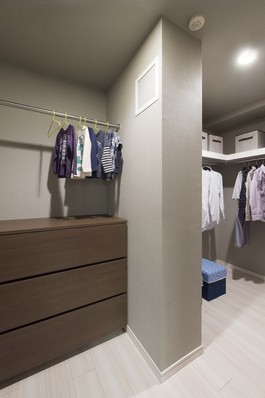 Directions to the model room (a word from the person in charge) ![[Phase 1 primary ~ 5-order the same day sold out] To Yamanote Line Station 6 minutes × 3LDK2700 million units (planned) ~ Life from Spring!](/images/tokyo/adachi/c9604a07r07.jpg) [Phase 1 primary ~ 5-order the same day sold out] To Yamanote Line Station 6 minutes × 3LDK2700 million units (planned) ~ Life from Spring! Claire Holmes fan Ohashi station front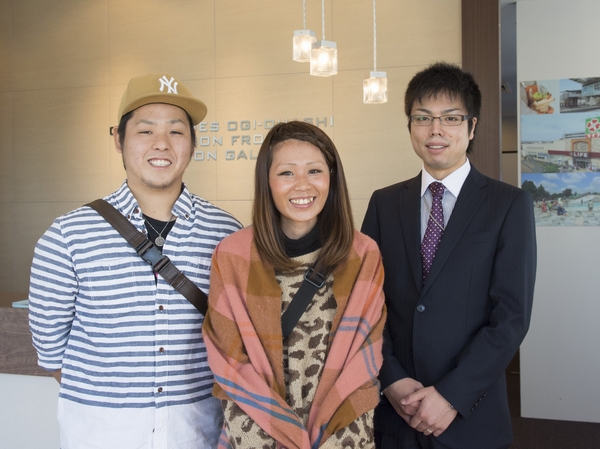 (living ・ kitchen ・ bath ・ bathroom ・ toilet ・ balcony ・ terrace ・ Private garden ・ Storage, etc.) 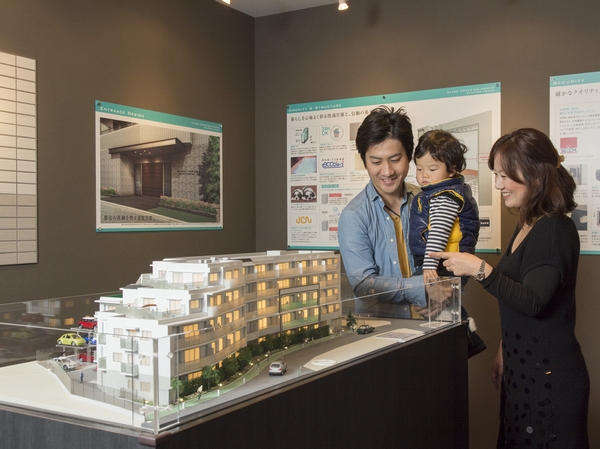 View the complete forecast model, B's family to make sure the dwelling unit that you made this purchase (early 30s) 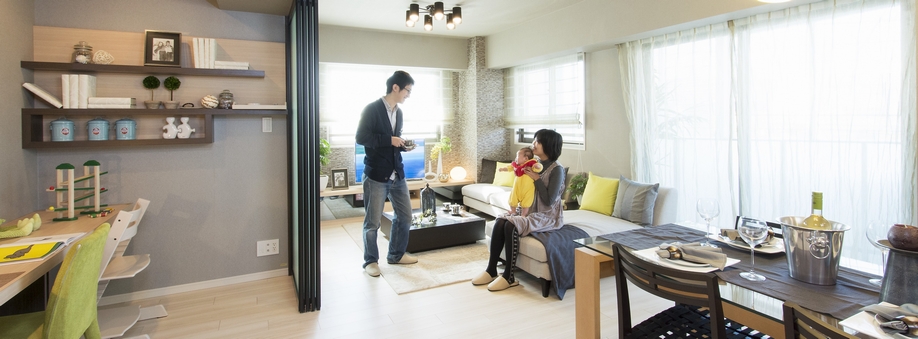 Buyer of E's family (late 20s) in the model room ・ living ・ In the dining ※ Model Room J-type. After changing menu plan. Menu plan application deadline Yes ・ Free of charge 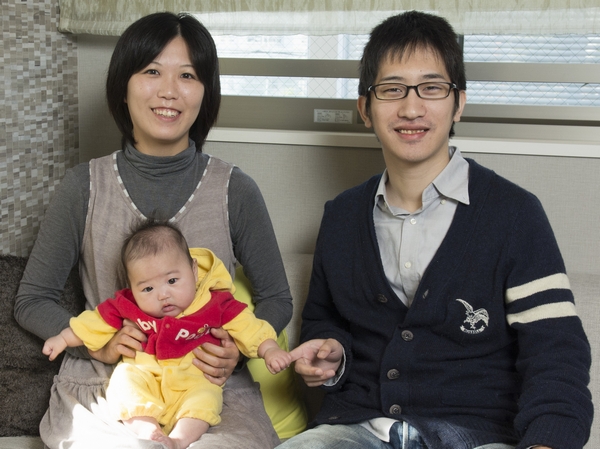 Buyer of E's family (late 20s) (in the model room ・ living ・ At the dining) 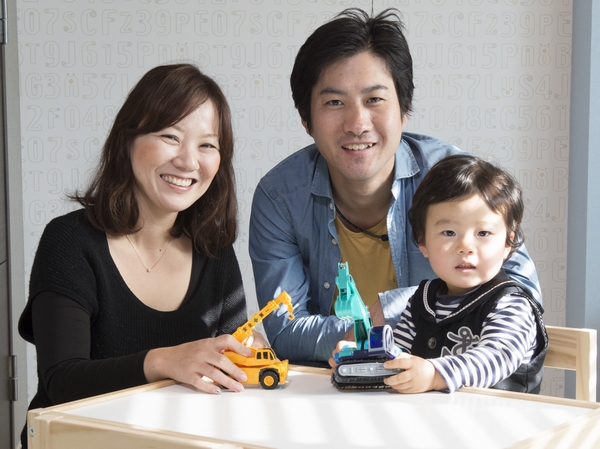 Buyer of B's family (early 30s) (in the model room ・ In Western-style) 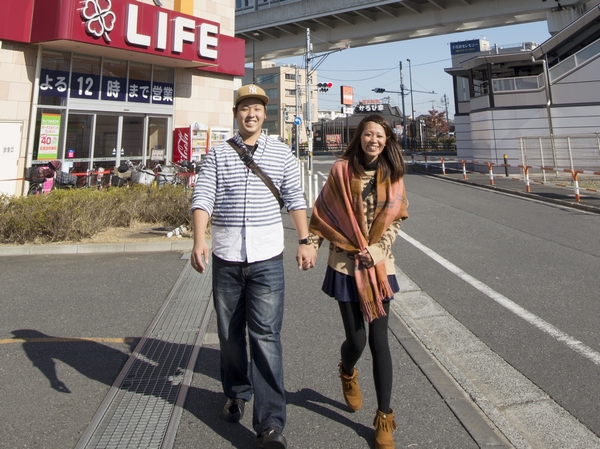 The purchaser of the H's couple (early 20s) (in front of the station) Living![Living. [living ・ dining] The response to the sensibility of the city, Refinement of the Interior. Play the living ease, Good of living space design. Sunlight is insert the rich from the wide opening, Adorned comfortably the time of the family of petting. ※ All interior photos of the web is model Room J type (after the change menu plan ・ free ・ Application deadline Yes)](/images/tokyo/adachi/c9604ae01.jpg) [living ・ dining] The response to the sensibility of the city, Refinement of the Interior. Play the living ease, Good of living space design. Sunlight is insert the rich from the wide opening, Adorned comfortably the time of the family of petting. ※ All interior photos of the web is model Room J type (after the change menu plan ・ free ・ Application deadline Yes) 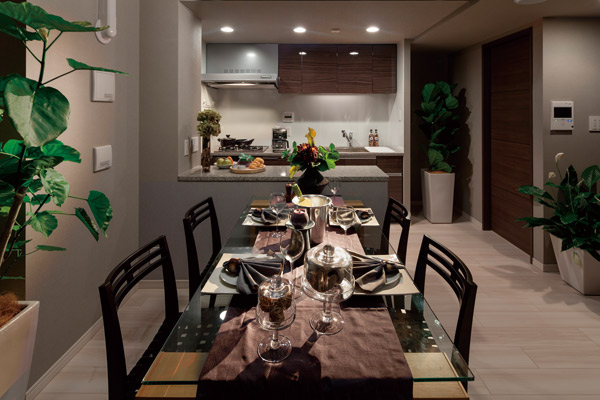 dining 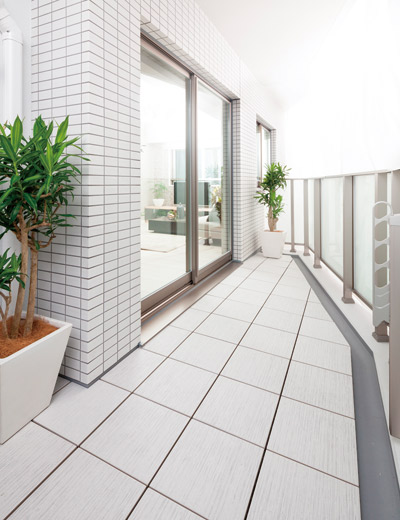 Balcony Kitchen![Kitchen. [kitchen] The stove around made even enamel dirt, such as oil, feathers is a concern. Also adopted enamel kitchen panel to be beautiful just wipe a quick dirty.](/images/tokyo/adachi/c9604ae04.jpg) [kitchen] The stove around made even enamel dirt, such as oil, feathers is a concern. Also adopted enamel kitchen panel to be beautiful just wipe a quick dirty. ![Kitchen. [Wide utility sink of about 90cm in which a middle] Wide design also easy to wash about 90cm large cooking pot. The sink, Working space to expand if hovered the plate in the upper. It can also be used to install a plate in the middle, It can be used for utility. At low static sound specifications to suppress the water wings sound, Conversation while the washing does not interfere.](/images/tokyo/adachi/c9604ae09.jpg) [Wide utility sink of about 90cm in which a middle] Wide design also easy to wash about 90cm large cooking pot. The sink, Working space to expand if hovered the plate in the upper. It can also be used to install a plate in the middle, It can be used for utility. At low static sound specifications to suppress the water wings sound, Conversation while the washing does not interfere. ![Kitchen. [Water purifier integrated faucet] One-touch switching to water purification. Pull the head, It washed off every corner of the sink.](/images/tokyo/adachi/c9604ae05.jpg) [Water purifier integrated faucet] One-touch switching to water purification. Pull the head, It washed off every corner of the sink. ![Kitchen. [Ai rack hanging cupboard Oroseru up to eye level] Hanging cupboard that can be refreshing housed together kitchen accessories. Moreover Oroseru so to the height of the eye with a light force, Retrieve it as soon as the items needed for cooking. (J type, etc.)](/images/tokyo/adachi/c9604ae06.jpg) [Ai rack hanging cupboard Oroseru up to eye level] Hanging cupboard that can be refreshing housed together kitchen accessories. Moreover Oroseru so to the height of the eye with a light force, Retrieve it as soon as the items needed for cooking. (J type, etc.) ![Kitchen. [All slide storage] It is taken out easily all sliding storage thing in the back. Small is a specification that was also considered storage of.](/images/tokyo/adachi/c9604ae07.jpg) [All slide storage] It is taken out easily all sliding storage thing in the back. Small is a specification that was also considered storage of. ![Kitchen. [Enamel rectification Backed range hood] Oil dirt has adopted a high-quality enamel that does not soak into the rectifying plate.](/images/tokyo/adachi/c9604ae08.jpg) [Enamel rectification Backed range hood] Oil dirt has adopted a high-quality enamel that does not soak into the rectifying plate. Bathing-wash room![Bathing-wash room. [bathroom] Integrated counter seamless of the top plate and bowl. It has adopted the artificial marble classy.](/images/tokyo/adachi/c9604ae10.jpg) [bathroom] Integrated counter seamless of the top plate and bowl. It has adopted the artificial marble classy. ![Bathing-wash room. [Three-sided mirror back storage] It has established a wide housed in Kagamiura. It can be stored to organize, such as cosmetics and hair-dryer.](/images/tokyo/adachi/c9604ae11.jpg) [Three-sided mirror back storage] It has established a wide housed in Kagamiura. It can be stored to organize, such as cosmetics and hair-dryer. ![Bathing-wash room. [Bowl before swing pocket] The storage of the pocket type provided in front bowl, Cosmetics accessories, etc. You can also clean storage.](/images/tokyo/adachi/c9604ae12.jpg) [Bowl before swing pocket] The storage of the pocket type provided in front bowl, Cosmetics accessories, etc. You can also clean storage. ![Bathing-wash room. [bathroom] Previously hot water ・ By setting the hot water temperature, Adopt a bathroom remote control that can be hot water beam at the touch of a button at intervals of housework.](/images/tokyo/adachi/c9604ae13.jpg) [bathroom] Previously hot water ・ By setting the hot water temperature, Adopt a bathroom remote control that can be hot water beam at the touch of a button at intervals of housework. ![Bathing-wash room. [Mist sauna with bathroom heating dryer] Relieve cold bathroom, Firm dry the clothes in the warm air. You can refresh the mind and the body in a gentle mist. (Same specifications)](/images/tokyo/adachi/c9604ae14.jpg) [Mist sauna with bathroom heating dryer] Relieve cold bathroom, Firm dry the clothes in the warm air. You can refresh the mind and the body in a gentle mist. (Same specifications) ![Bathing-wash room. [Thermos bathtub] High heat insulation effect, Adopting the hot water is less likely to cold tub. Without having to be reheating after 4 hours, You can bathe. ※ Manufacturers estimated value (conceptual diagram)](/images/tokyo/adachi/c9604ae15.jpg) [Thermos bathtub] High heat insulation effect, Adopting the hot water is less likely to cold tub. Without having to be reheating after 4 hours, You can bathe. ※ Manufacturers estimated value (conceptual diagram) Toilet![Toilet. [ECO5 toilet] Washing ・ Deodorizing ・ In heating toilet seat, Wash water is large 5L ・ Water-saving toilet bowl of small 3.8L. Water-saving effect can be expected of an annual water charges 13,800 yen, It is a super water-saving ECO toilet. ※ Trial calculation conditions: a family of four (two men, 2 women) is large once / Man ・ Day, Small 3 times / Man ・ Day calculated in the case of using [unit price] Water bill 265 yen / m sq m (including sewer fee)](/images/tokyo/adachi/c9604ae19.jpg) [ECO5 toilet] Washing ・ Deodorizing ・ In heating toilet seat, Wash water is large 5L ・ Water-saving toilet bowl of small 3.8L. Water-saving effect can be expected of an annual water charges 13,800 yen, It is a super water-saving ECO toilet. ※ Trial calculation conditions: a family of four (two men, 2 women) is large once / Man ・ Day, Small 3 times / Man ・ Day calculated in the case of using [unit price] Water bill 265 yen / m sq m (including sewer fee) Receipt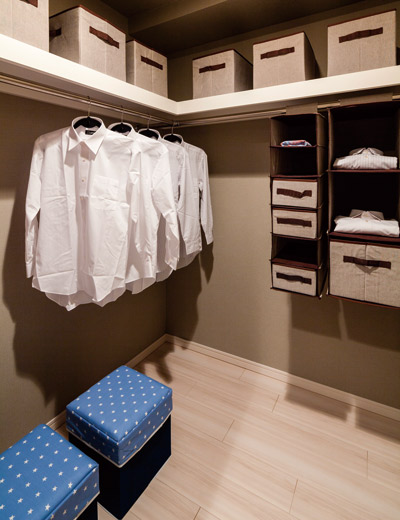 Walk-through closet Interior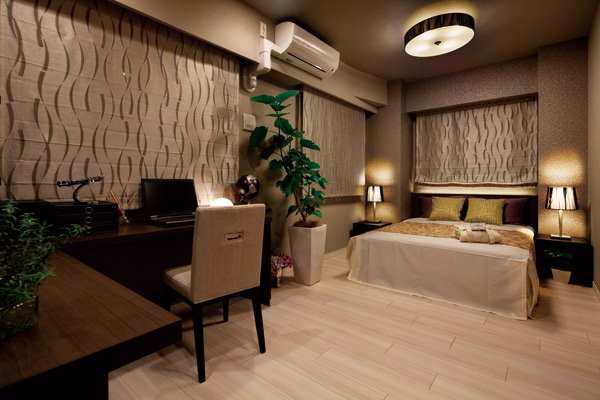 bedroom 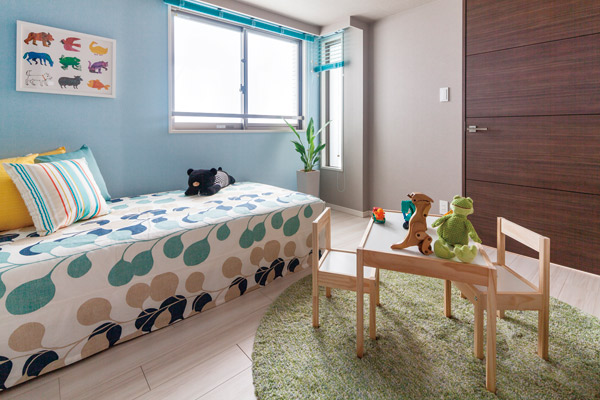 Kids Room 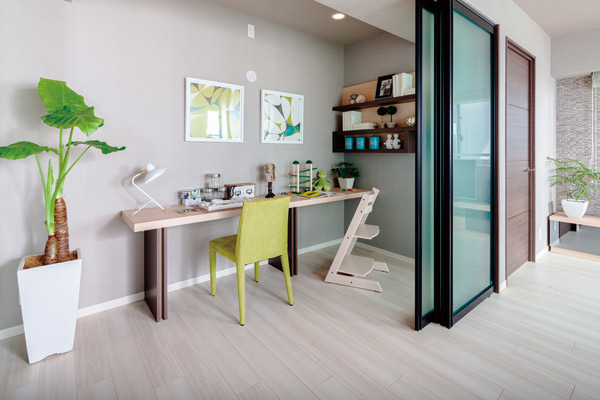 (Shared facilities ・ Common utility ・ Pet facility ・ Variety of services ・ Security ・ Earthquake countermeasures ・ Disaster-prevention measures ・ Building structure ・ Such as the characteristics of the building) Common utility![Common utility. [Colorfully the plan to be wrapped in a sense of openness] For living with a sense of open, A wide span dwelling unit and a corner room of 7m than were many prepared. In addition we have established the 14 units of the corner dwelling unit plan. ※ All of the following publication of illustrations conceptual diagram.](/images/tokyo/adachi/c9604af06.gif) [Colorfully the plan to be wrapped in a sense of openness] For living with a sense of open, A wide span dwelling unit and a corner room of 7m than were many prepared. In addition we have established the 14 units of the corner dwelling unit plan. ※ All of the following publication of illustrations conceptual diagram. ![Common utility. [Out frame construction method that ease-of-use of space is different (except for some)] The pillar type of precursor is not out in the room, Restrictions will be born on the arrangement of the furniture. Out-of-frame construction method to issue a pillar type in the outdoor, Up the degree of freedom of the furniture arrangement. It is devised that can be effective use of space.](/images/tokyo/adachi/c9604af07.gif) [Out frame construction method that ease-of-use of space is different (except for some)] The pillar type of precursor is not out in the room, Restrictions will be born on the arrangement of the furniture. Out-of-frame construction method to issue a pillar type in the outdoor, Up the degree of freedom of the furniture arrangement. It is devised that can be effective use of space. ![Common utility. [24 hours garbage disposal Allowed] Installing a garbage yard that can be put out for 24 hours garbage on site. You can use regardless of the day of the week and time.](/images/tokyo/adachi/c9604af16.gif) [24 hours garbage disposal Allowed] Installing a garbage yard that can be put out for 24 hours garbage on site. You can use regardless of the day of the week and time. ![Common utility. [Home delivery locker] Set up a home delivery locker that can be used at any time for 24 hours on the first floor. You can receive the luggage even at the time of your absence. ※ Same specifications all of the following listed amenities of.](/images/tokyo/adachi/c9604af17.jpg) [Home delivery locker] Set up a home delivery locker that can be used at any time for 24 hours on the first floor. You can receive the luggage even at the time of your absence. ※ Same specifications all of the following listed amenities of. ![Common utility. [Apartment to be able to live with pets] Family member. This apartment to be able to live with the cute pet. (There is a limit to the size, etc.) ※ Published photograph of is an example of a pet frog.](/images/tokyo/adachi/c9604af18.jpg) [Apartment to be able to live with pets] Family member. This apartment to be able to live with the cute pet. (There is a limit to the size, etc.) ※ Published photograph of is an example of a pet frog. Security![Security. [24hours ・ Security to watch the 365-day living] Common areas ・ When the sensor detects an abnormal situation in the occupied part, Automatic Problem with very alert to the Secom control center. Staff will support and rushed to the scene in response to the situation. 365 days, And watch the living.](/images/tokyo/adachi/c9604af01.gif) [24hours ・ Security to watch the 365-day living] Common areas ・ When the sensor detects an abnormal situation in the occupied part, Automatic Problem with very alert to the Secom control center. Staff will support and rushed to the scene in response to the situation. 365 days, And watch the living. ![Security. [Installing a surveillance camera on the key point of the site] Kazejo room, Elevator, Parking, etc., Set up a surveillance camera in strategic points in the common areas. Also equipped with video recording function.](/images/tokyo/adachi/c9604af02.jpg) [Installing a surveillance camera on the key point of the site] Kazejo room, Elevator, Parking, etc., Set up a surveillance camera in strategic points in the common areas. Also equipped with video recording function. ![Security. [Non-touch keys that can come and go just by waving] Upon entering the building, It has adopted a convenient non-touch key that can open the entrance door by simply holding the dwelling unit of the key.](/images/tokyo/adachi/c9604af03.jpg) [Non-touch keys that can come and go just by waving] Upon entering the building, It has adopted a convenient non-touch key that can open the entrance door by simply holding the dwelling unit of the key. ![Security. [Reversible pin cylinder key] Adopt a difficult picking cylinder key is to replicate. It is effective in picking measures.](/images/tokyo/adachi/c9604af08.jpg) [Reversible pin cylinder key] Adopt a difficult picking cylinder key is to replicate. It is effective in picking measures. ![Security. [Double Rock] To the entrance door of each dwelling unit is, Installing a lock on two units at the top and bottom. It takes time for the incorrect tablets, such as picking, And it exhibits a high security effect.](/images/tokyo/adachi/c9604af09.jpg) [Double Rock] To the entrance door of each dwelling unit is, Installing a lock on two units at the top and bottom. It takes time for the incorrect tablets, such as picking, And it exhibits a high security effect. ![Security. [Security sensors] First floor dwelling unit and the roof balcony dwelling unit of the window (except for the FIX surface lattice with window), And the entrance door of all households are, It has established the intrusion abnormal sensor in conjunction with 24-hour security system.](/images/tokyo/adachi/c9604af10.jpg) [Security sensors] First floor dwelling unit and the roof balcony dwelling unit of the window (except for the FIX surface lattice with window), And the entrance door of all households are, It has established the intrusion abnormal sensor in conjunction with 24-hour security system. Earthquake ・ Disaster-prevention measures![earthquake ・ Disaster-prevention measures. [Seismic door frame] To reduce the situation that will not open the door in the deformation caused by the earthquake, Evacuation ・ And for the purpose of ensuring the security of the escape route, It has adopted a seismic door frame.](/images/tokyo/adachi/c9604af19.gif) [Seismic door frame] To reduce the situation that will not open the door in the deformation caused by the earthquake, Evacuation ・ And for the purpose of ensuring the security of the escape route, It has adopted a seismic door frame. ![earthquake ・ Disaster-prevention measures. [Elevator automatic diagnosis ・ Automatic recovery system] When an earthquake occurs during the elevator of traveling, To stop at the nearest floor by the action of the control device, Pause the operation to open the door. after that, Automatically diagnose the presence or absence of abnormality, Automatic with a system to recover to normal operation. To achieve faster and more safe driving Resume. ※ Regarding time of automatic diagnosis depends on the situation. ※ If you sense a strong earthquake with a fear of damage to the elevator, In order to prevent a secondary disaster, Automatic recovery operation function does not work.](/images/tokyo/adachi/c9604af20.gif) [Elevator automatic diagnosis ・ Automatic recovery system] When an earthquake occurs during the elevator of traveling, To stop at the nearest floor by the action of the control device, Pause the operation to open the door. after that, Automatically diagnose the presence or absence of abnormality, Automatic with a system to recover to normal operation. To achieve faster and more safe driving Resume. ※ Regarding time of automatic diagnosis depends on the situation. ※ If you sense a strong earthquake with a fear of damage to the elevator, In order to prevent a secondary disaster, Automatic recovery operation function does not work. Building structure![Building structure. [Pile foundation construction method (super kneading method] Underground about 40m, The N-value of 50 or more of the support layer, Kui径 600 mm ~ And 29 This pouring a ready-made concrete pile of 900mm, We have built a strong foundation.](/images/tokyo/adachi/c9604af11.gif) [Pile foundation construction method (super kneading method] Underground about 40m, The N-value of 50 or more of the support layer, Kui径 600 mm ~ And 29 This pouring a ready-made concrete pile of 900mm, We have built a strong foundation. ![Building structure. [Tosakaikabe in consideration for sound insulation] The concrete thickness of Tosakaikabe and about 180mm or more, Life sound has been considered so difficult to be transmitted to the adjacent dwelling unit.](/images/tokyo/adachi/c9604af12.gif) [Tosakaikabe in consideration for sound insulation] The concrete thickness of Tosakaikabe and about 180mm or more, Life sound has been considered so difficult to be transmitted to the adjacent dwelling unit. ![Building structure. [Outer wall also has excellent thermal insulation properties] Concrete thickness of the outer wall is to ensure about 150mm, Sprayed insulation on the inside. With this structure, Also up heat insulation is increased heating and cooling efficiency.](/images/tokyo/adachi/c9604af13.gif) [Outer wall also has excellent thermal insulation properties] Concrete thickness of the outer wall is to ensure about 150mm, Sprayed insulation on the inside. With this structure, Also up heat insulation is increased heating and cooling efficiency. ![Building structure. [Double reinforcement to enhance the building strength] Seismic wall, In order to tenaciously and to have a room to strength, It has adopted a double reinforcement to place the rebar two rows.](/images/tokyo/adachi/c9604af14.gif) [Double reinforcement to enhance the building strength] Seismic wall, In order to tenaciously and to have a room to strength, It has adopted a double reinforcement to place the rebar two rows. ![Building structure. [Housing Performance Evaluation] Get the design house performance evaluation report by a third party. Construction performance evaluation report is also scheduled acquisition. (All houses) ※ For more information see "Housing term large Dictionary"](/images/tokyo/adachi/c9604af15.gif) [Housing Performance Evaluation] Get the design house performance evaluation report by a third party. Construction performance evaluation report is also scheduled acquisition. (All houses) ※ For more information see "Housing term large Dictionary" Other![Other. [High efficiency TES water heater "Eco Jaws"] The company hot water supply efficiency is improved by about 15% compared to the conventional water heater. Reduce the emissions of CO2, It is economical with friendly energy-saving environment.](/images/tokyo/adachi/c9604af04.gif) [High efficiency TES water heater "Eco Jaws"] The company hot water supply efficiency is improved by about 15% compared to the conventional water heater. Reduce the emissions of CO2, It is economical with friendly energy-saving environment. ![Other. [Double-glazing] To opening, Established a multi-layer glass provided with an air layer between the flat glass and flat glass. High cooling and heating efficiency, To achieve a comfortable residential space.](/images/tokyo/adachi/c9604af05.jpg) [Double-glazing] To opening, Established a multi-layer glass provided with an air layer between the flat glass and flat glass. High cooling and heating efficiency, To achieve a comfortable residential space. Surrounding environment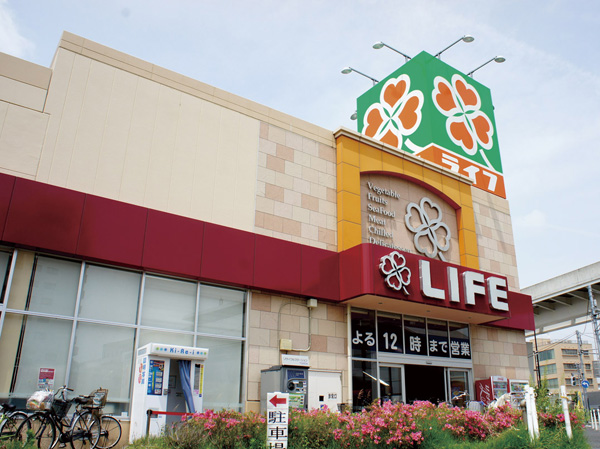 Supermarket Life (2-minute walk / About 110m) 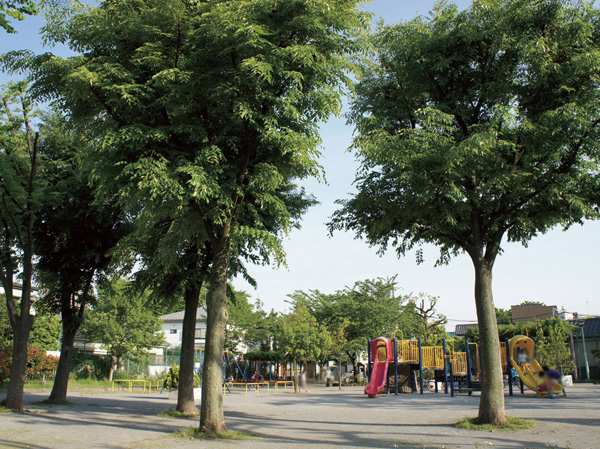 Fan Mishima park (2 minutes walk / About 160m)  Terada hospital (2-minute walk / About 160m) 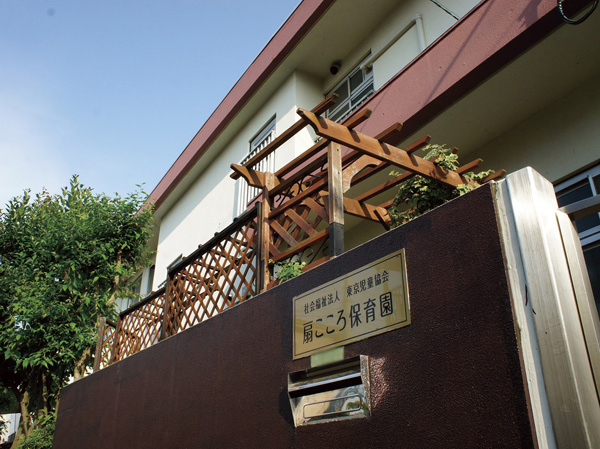 Fan heart nursery school (a 5-minute walk / About 370m) 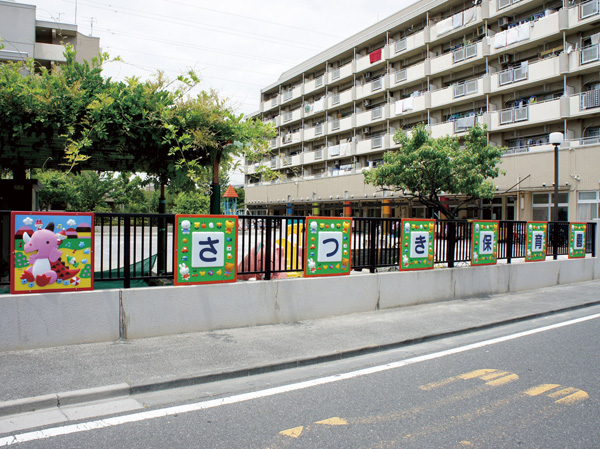 Satsuki Nursery (7 min walk / About 540m) 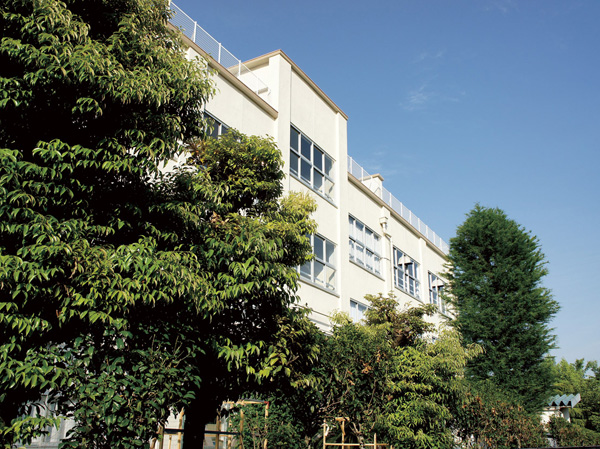 Ward fan Elementary School (1-minute walk / About 80m) 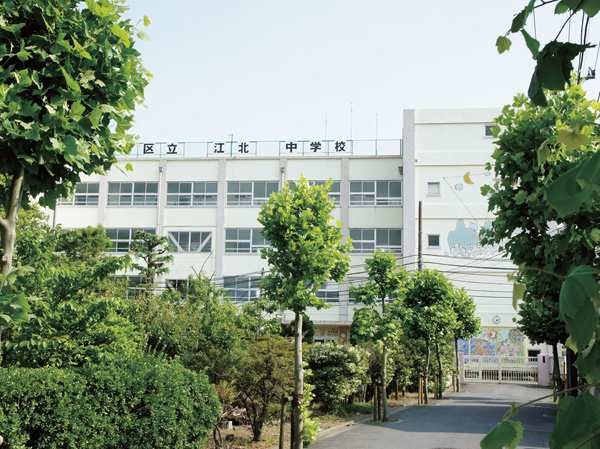 Municipal Jiangbei junior high school (a 9-minute walk / About 680m) 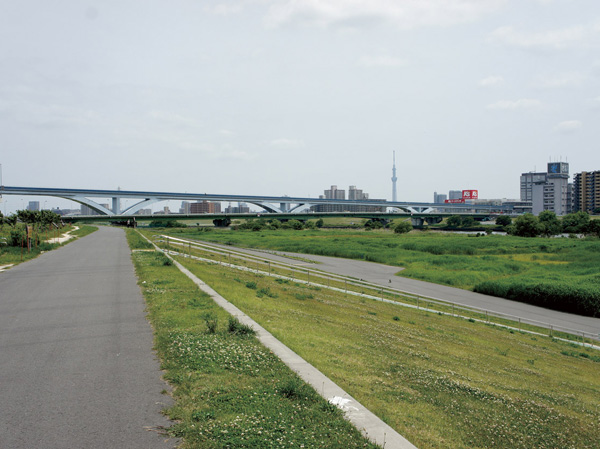 Arakawa river (7 minutes walk / About 500m) 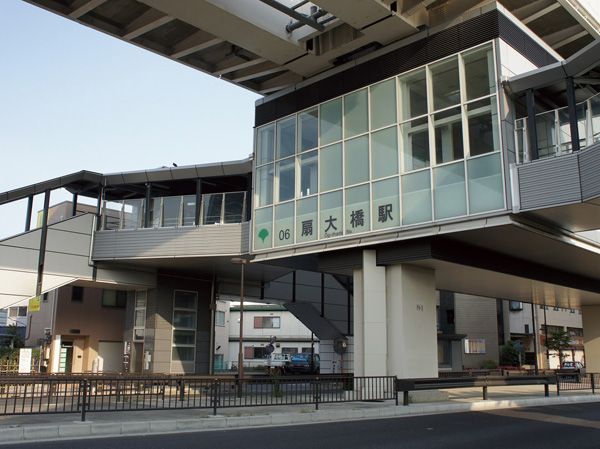 Nippori ・ Toneri liner "fan Ohashi" station (2-minute walk / About 150m) Floor: 2LDK + WIC, the occupied area: 63.15 sq m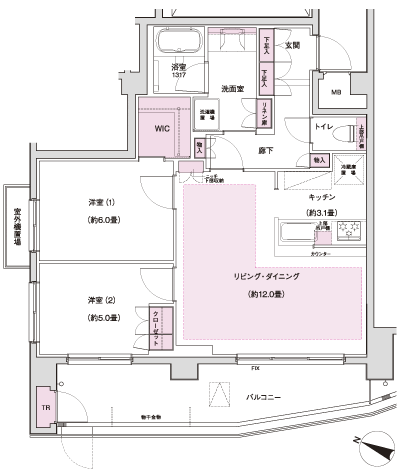 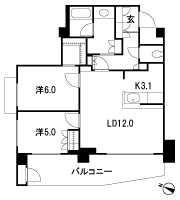 Floor: 3LDK, occupied area: 74.63 sq m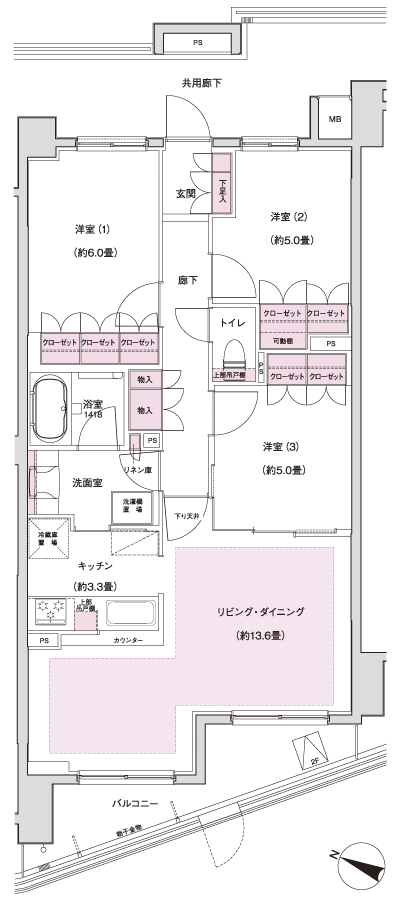 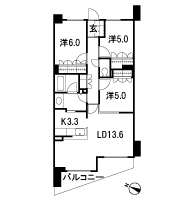 Floor: 3LDK + WIC + N, the occupied area: 68.17 sq m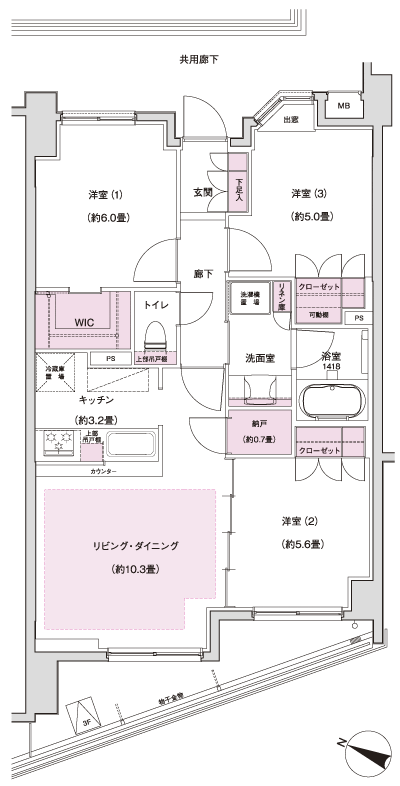 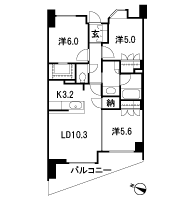 Floor: 3LDK, occupied area: 71.65 sq m 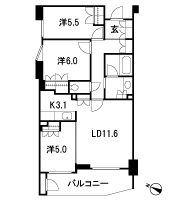 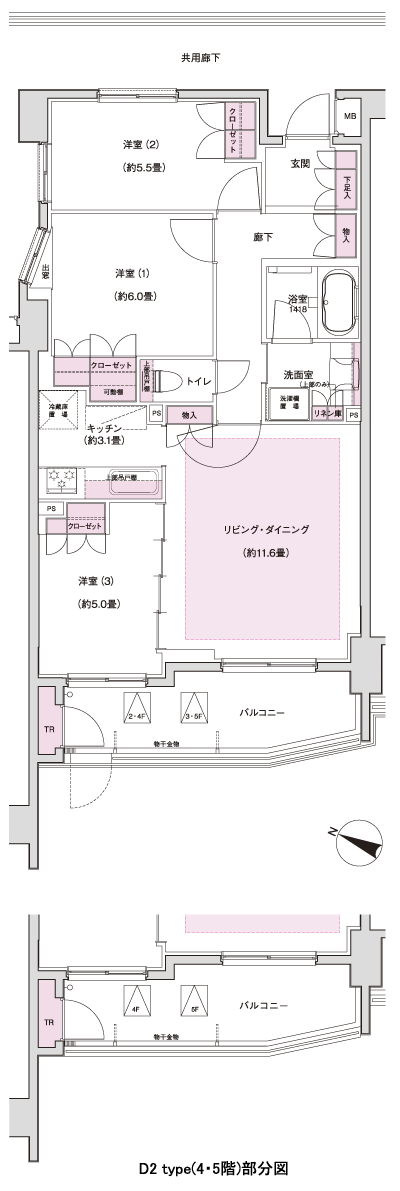 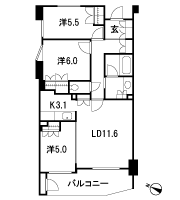 Floor: 3LDK + WIC, the occupied area: 70.58 sq m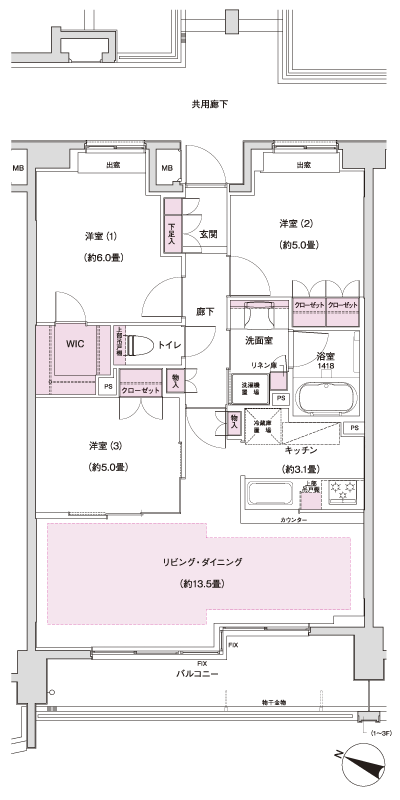 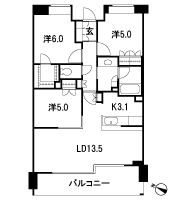 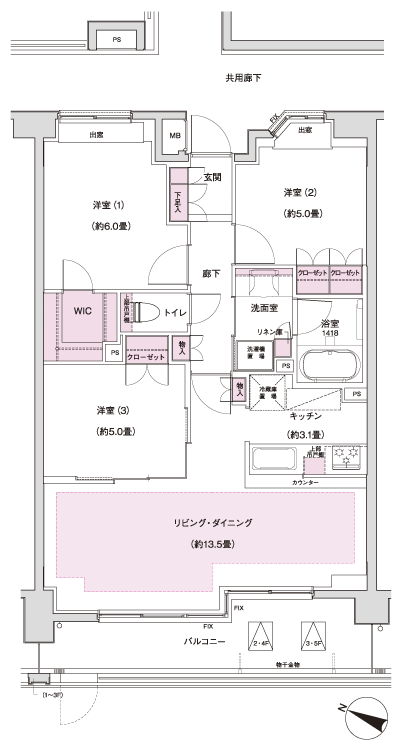 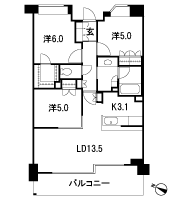 Floor: 3LDK, occupied area: 73.65 sq m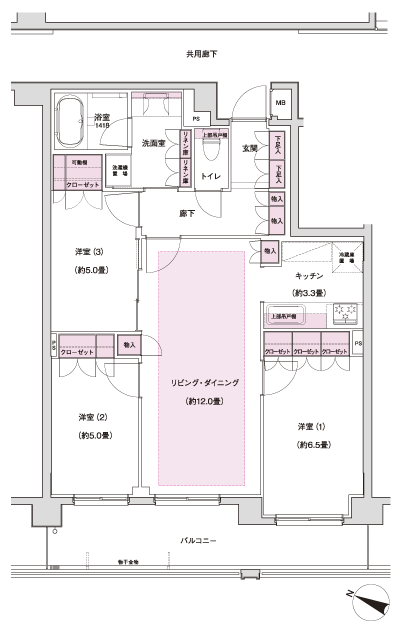 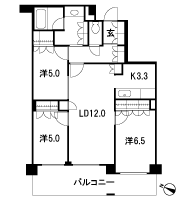 Floor: 3LDK, occupied area: 73.52 sq m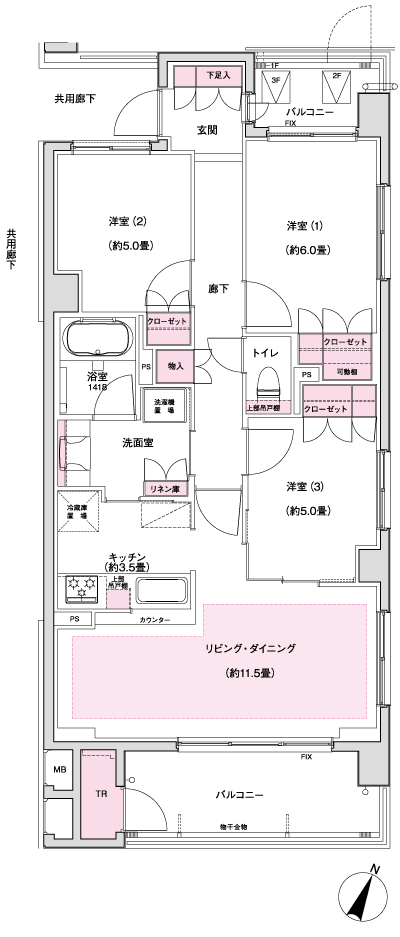 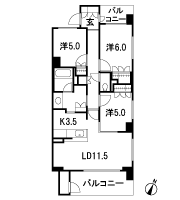 Floor: 4LDK + WIC, the occupied area: 89.88 sq m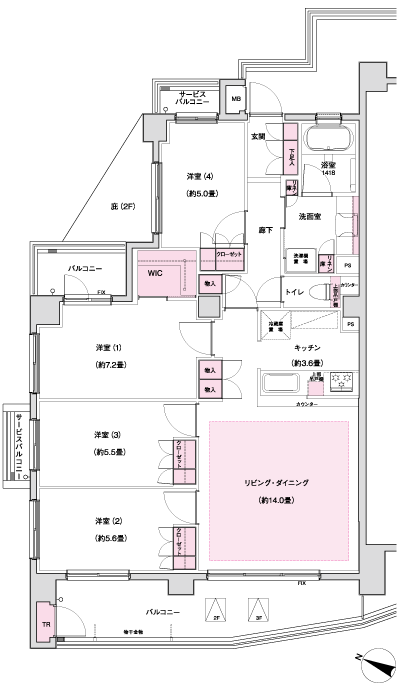 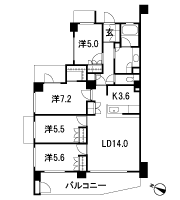 Floor: 3LDK + 2WTC + SC, occupied area: 78.26 sq m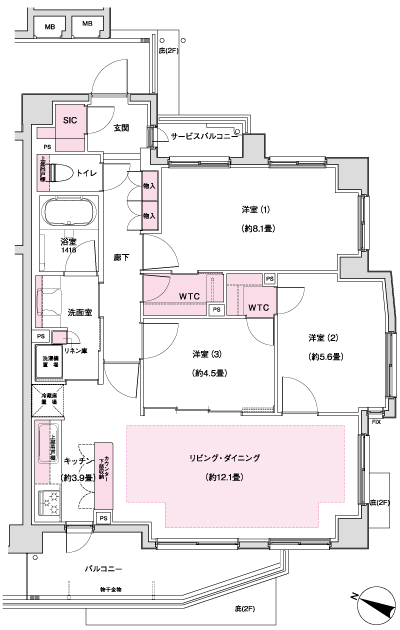 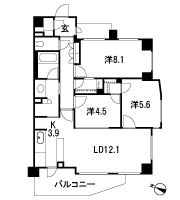 Floor: 3LDK + WIC, the occupied area: 68.96 sq m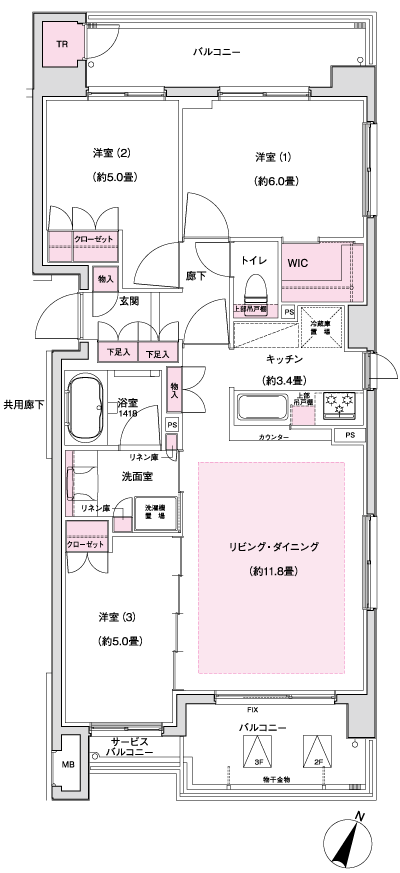 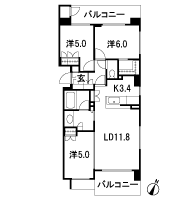 Floor: 4LDK, occupied area: 94.95 sq m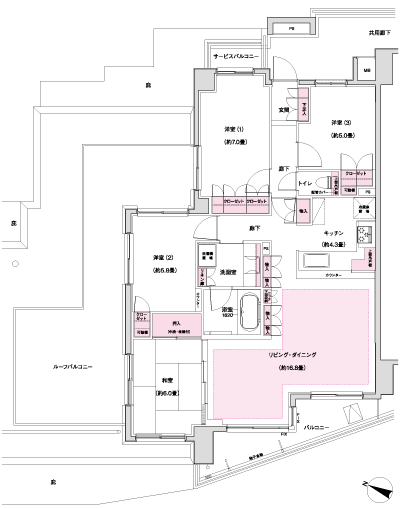 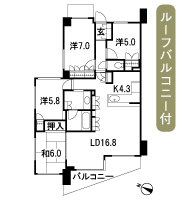 Floor: 3LDK + WIC, the occupied area: 73.65 sq m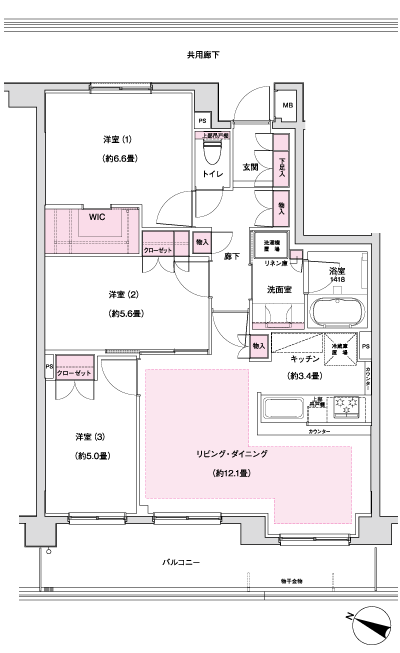 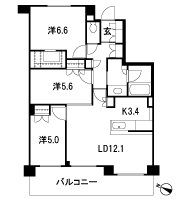 Floor: 4LDK + N, the occupied area: 85.74 sq m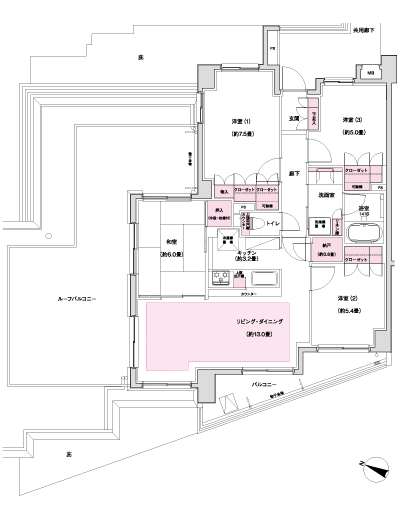 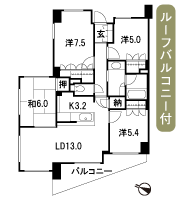 Location | ||||||||||||||||||||||||||||||||||||||||||||||||||||||||||||||||||||||||||||||||||||||||||||||||||||||