Investing in Japanese real estate
New Apartments » Kanto » Tokyo » Adachi-ku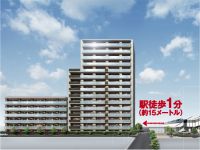 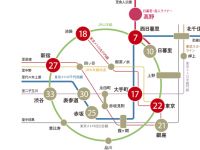
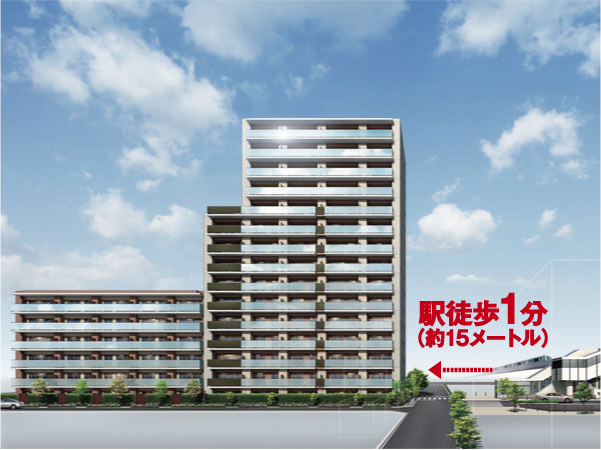 Exterior - Rendering ※ Exterior - Rendering is, Which was raised drawn based on drawing, In fact a slightly different. 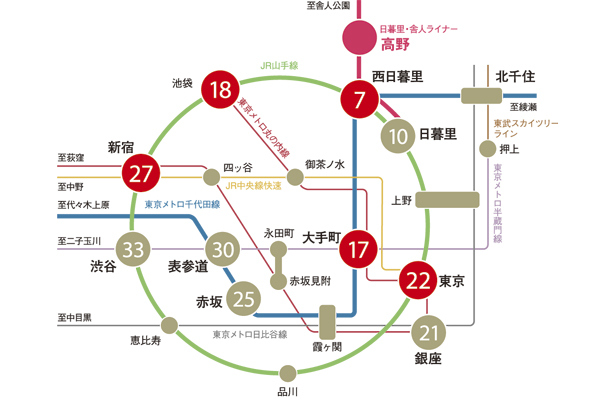 Access view ※ Time required is correct at the time of mid-day normal, Transfer of the train ・ Waiting time is not included. Also, Slightly different by the time zone. 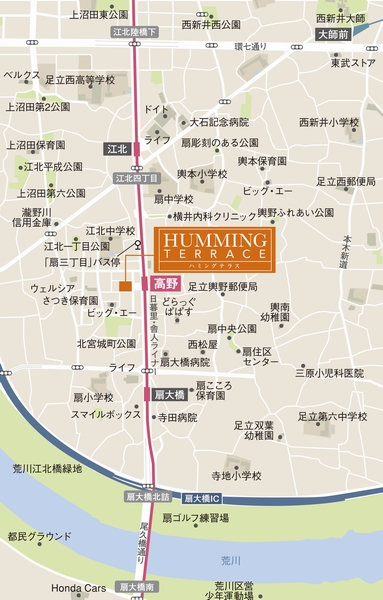 Local peripheral guide map 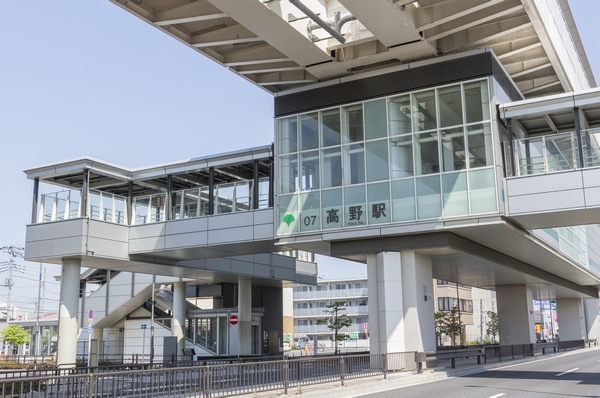 Takano Station (1-minute walk / About 15m) 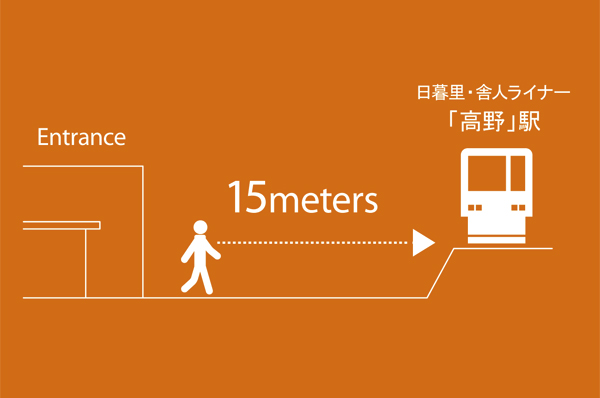 Location conceptual diagram 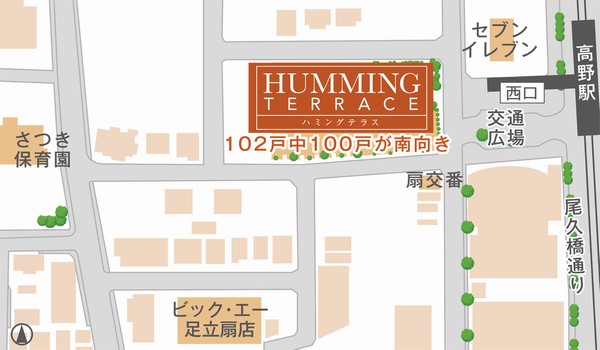 Site layout 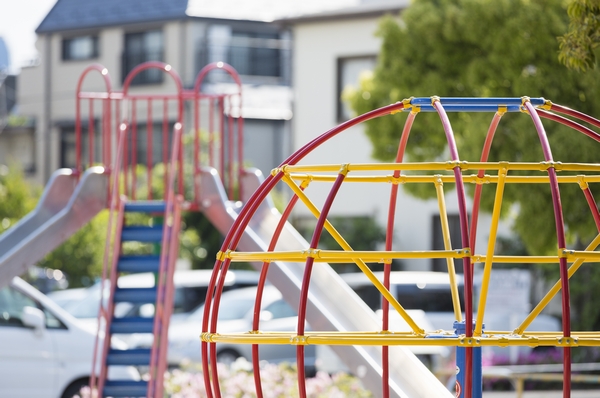 Ward North Miyagi the town park (2 minutes walk / About 140m)  Metropolitan Tonerikoen (bicycle about 15 minutes / About 2840m) 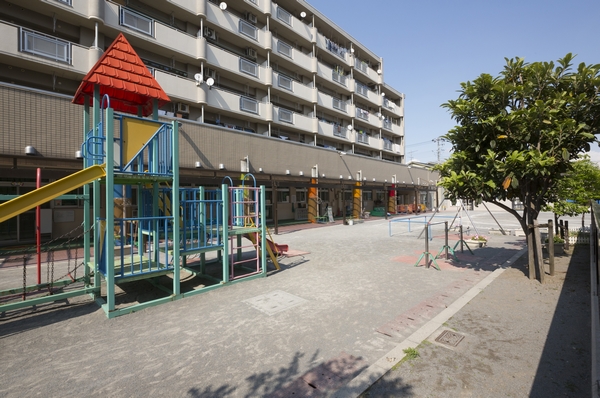 Satsuki nursery (1-minute walk / About 70m) 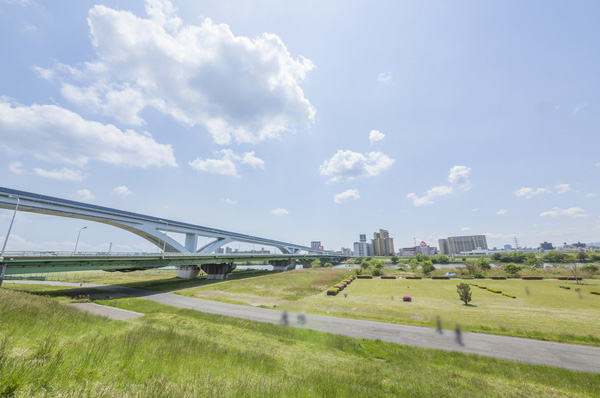 Municipal Arakawa Kohokubashi green space (13 mins / About 1020m) 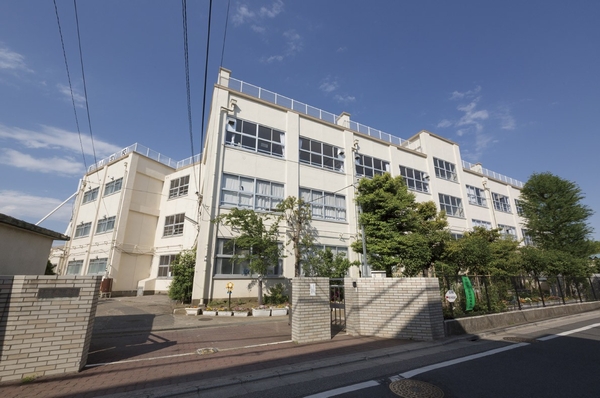 Ward fan elementary school (8-minute walk / About 600m) 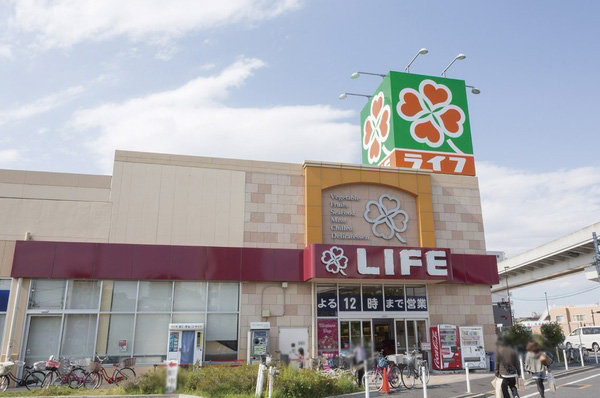 Life fan Ohashi Station store (6-minute walk / About 480m) 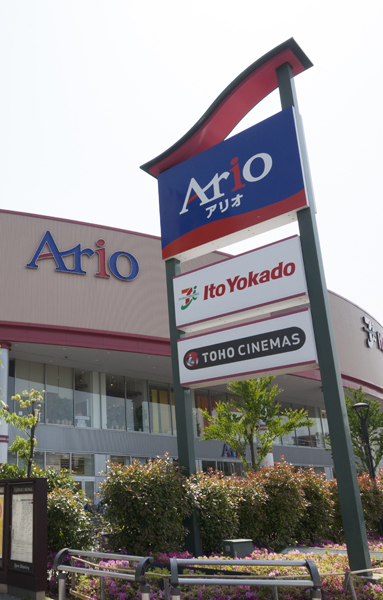 Ario Nishiarai ・ Ario Mall (bicycle about 11 minutes / About 2090m) 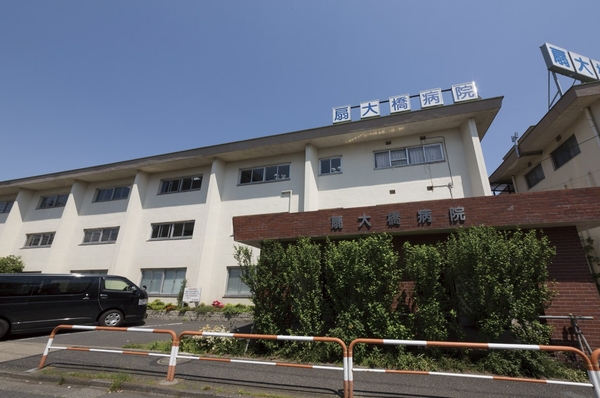 Fan Ohashi Hospital (6-minute walk / About 450m) 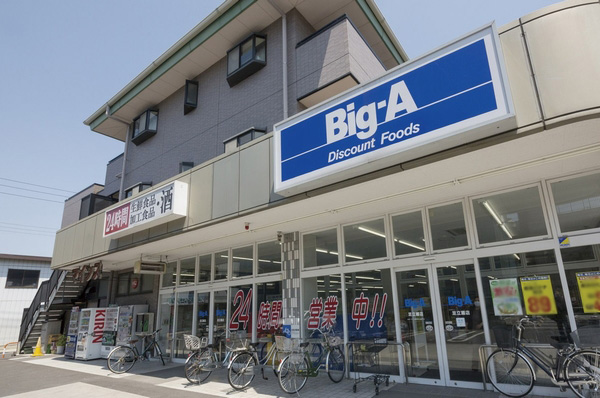 big ・ Agent Adachi Ogiten (2-minute walk / About 100m) 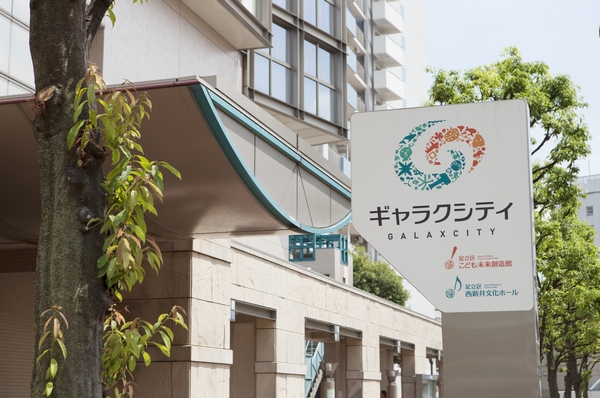 Gyarakushi tee (bicycle about 14 minutes / About 2700m) Buildings and facilities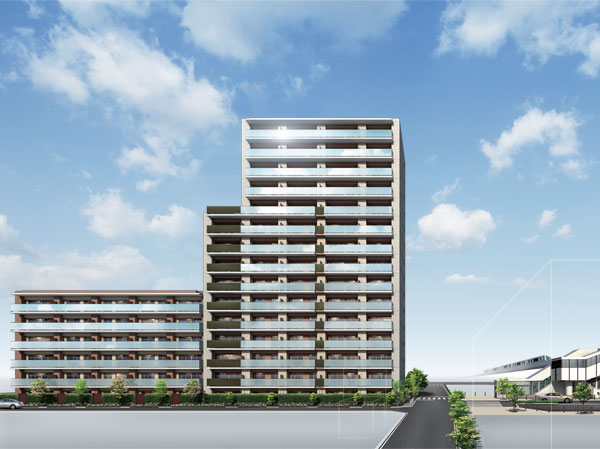 Middle lamella ・ Three buildings the configuration of the planning that we arranged the high-rise portion rhythmically. The form variegated, Let foresee a wide range of living comfort of the living space to gather in there. Yet unique appearance, Refreshing and gentle color ring is in harmony with the surrounding environment, It creates a new landscape before the station. (Exterior view) 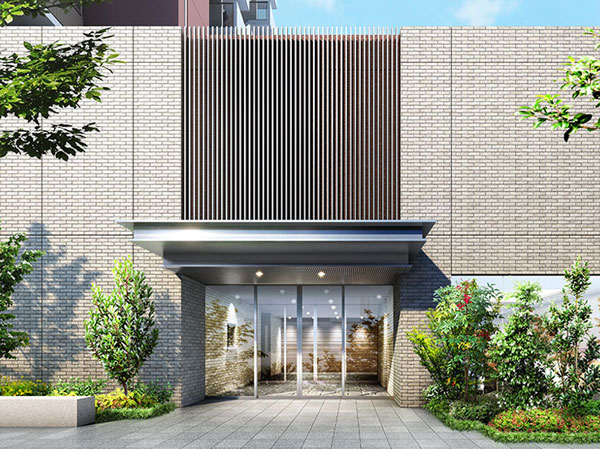 To look from the train station, Entrance to respond with warmth certain impression. A strong presence canopy (eaves) and open-minded indoor create a space glass wall, etc., Yet sophisticated design with modern, You lush planting trappings surrounding Crispy kindness to the expression of the facade. (Entrance Rendering) 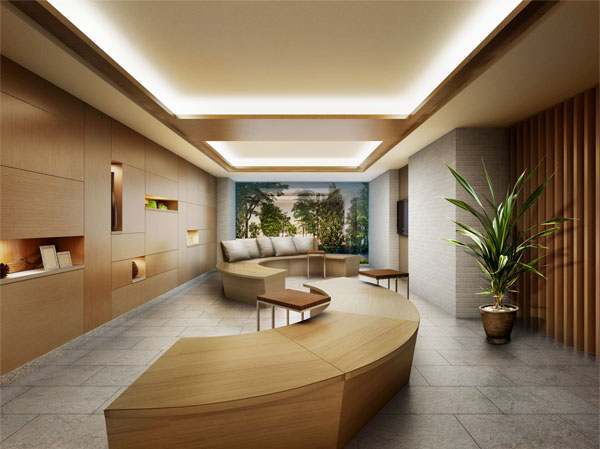 Lounge unique to a variety of people gather, It is a proposal of a flexible space that can be used in a variety of styles. Or a little personal computer work, Guests can enjoy a leisurely sit conversation on a bench with a back, Sometimes Spend alone .... In a calm impression of wood, Is streamlined form, It gives the change and gentle stream into space. (Entrance Hall Rendering) Surrounding environment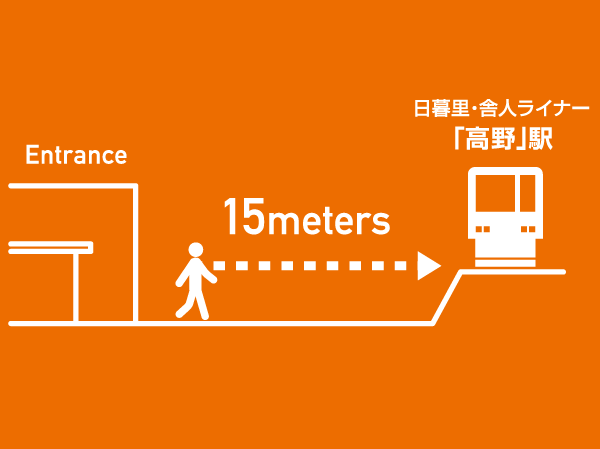 About 15 meters ・ Life before the station of the 1-minute walk. Loose even before this if the morning attendance. Of course, short of the travel time to the station, There is no worry that time unexpectedly takes sense of security will create a clear. further, Coming home late at night safe if just in front of my house the station. Families with children and working women of the cram school returnable is also safe. (Conceptual diagram) 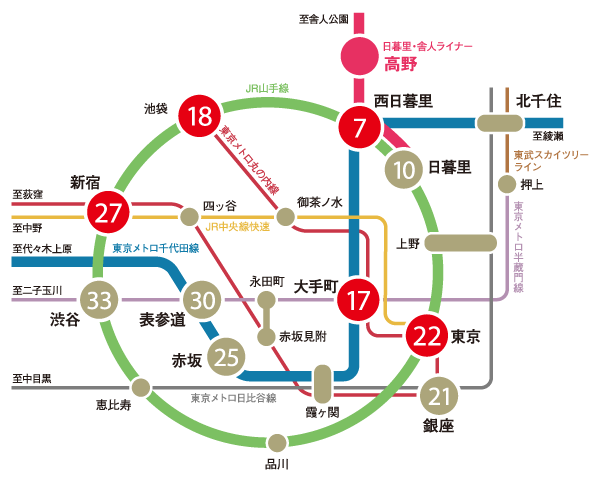 7 minutes from the nearest station ・ Of 5 Station "Nishinippori" JR from the station Yamanote Line, Possible to use the Tokyo Metro Chiyoda Line. Position is a big attraction that can ensure a comfortable access to the city center. To Otemachi Station 17 minutes, To Ikebukuro Station 18 minutes, To Tokyo Station, 22 minutes, etc., Round trip on a freely of the city center, Off, It produces a rich life scene. (Access view) Room and equipment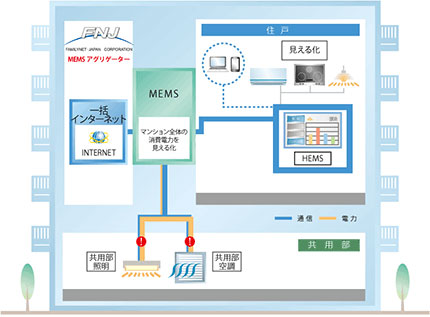 More effectively the energy saving in the "visualization" of power consumption. To bulk purchase the power in the entire apartment, "bulk power receiving system." In addition to the introduction, HEMS to manage energy in the home (home energy ・ Introducing a management system). It has also been adopted in the "smart apartment introduced accelerated promotion business" of the Ministry of Economy, Trade and Industry by the efforts. Also, It has adopted a "me-eco" which can check the measurement data via the Internet. (Conceptual diagram) Kitchen![Kitchen. [kitchen] I wanted to cherish around water, Compassion for those who use. It is fun and snappy work even hectic day-to-day, It is a kitchen equipped with the advanced equipment.](/images/tokyo/adachi/d2d815e01.jpg) [kitchen] I wanted to cherish around water, Compassion for those who use. It is fun and snappy work even hectic day-to-day, It is a kitchen equipped with the advanced equipment. ![Kitchen. [Enamel three-necked stove] With easy-to-use grill of three-necked stove, Also has excellent care is easy to design.](/images/tokyo/adachi/d2d815e06.jpg) [Enamel three-necked stove] With easy-to-use grill of three-necked stove, Also has excellent care is easy to design. ![Kitchen. [Quiet wide sink] Low-noise type which has been subjected to special processing. Washable loose also, such as large pot, We have adopted a wide size.](/images/tokyo/adachi/d2d815e05.jpg) [Quiet wide sink] Low-noise type which has been subjected to special processing. Washable loose also, such as large pot, We have adopted a wide size. ![Kitchen. [Kitchen Panel] Dirt is easily wiped off, A beautiful kitchen panel to look has been adopted on the wall.](/images/tokyo/adachi/d2d815e07.jpg) [Kitchen Panel] Dirt is easily wiped off, A beautiful kitchen panel to look has been adopted on the wall. ![Kitchen. [Spice rack] It opened immediately while cooking, You can out easily accommodate the many kinds of seasonings and spices.](/images/tokyo/adachi/d2d815e08.jpg) [Spice rack] It opened immediately while cooking, You can out easily accommodate the many kinds of seasonings and spices. ![Kitchen. [Kitchen slide storage] It is also out to smooth a large pot or heavy objects, It is housed in a comfortable sliding.](/images/tokyo/adachi/d2d815e04.jpg) [Kitchen slide storage] It is also out to smooth a large pot or heavy objects, It is housed in a comfortable sliding. Bathing-wash room![Bathing-wash room. [Bathroom] Morning, Night, Relaxed beauty and function that can be used with the feeling of course, Care also is a bathroom with vigilant.](/images/tokyo/adachi/d2d815e03.jpg) [Bathroom] Morning, Night, Relaxed beauty and function that can be used with the feeling of course, Care also is a bathroom with vigilant. ![Bathing-wash room. [bathroom] The back of the vanity mirror, Ensure the storage of such as toiletries is clean and dispose of, Also, Square-type wash bowl is clean comfortable without seams of the counter.](/images/tokyo/adachi/d2d815e02.jpg) [bathroom] The back of the vanity mirror, Ensure the storage of such as toiletries is clean and dispose of, Also, Square-type wash bowl is clean comfortable without seams of the counter. ![Bathing-wash room. [Bathroom ventilation dryer] Convenient to the drying of the night or laundry on a rainy day. Also reduces the occurrence of mold.](/images/tokyo/adachi/d2d815e10.jpg) [Bathroom ventilation dryer] Convenient to the drying of the night or laundry on a rainy day. Also reduces the occurrence of mold. ![Bathing-wash room. [Pica Slim counter to take] So easily it can be removed, This is very useful counter to the time of the cleaning.](/images/tokyo/adachi/d2d815e09.jpg) [Pica Slim counter to take] So easily it can be removed, This is very useful counter to the time of the cleaning. ![Bathing-wash room. [Low-floor bathtub] Low set the height of the stride of the bathroom, I was conscious that there is no accident in the bath.](/images/tokyo/adachi/d2d815e11.jpg) [Low-floor bathtub] Low set the height of the stride of the bathroom, I was conscious that there is no accident in the bath. ![Bathing-wash room. [Mosaic pattern floor] Mosaic pattern of the surface shape is a short period of time drying. Quickly dry, Dirt rest also will be less.](/images/tokyo/adachi/d2d815e12.jpg) [Mosaic pattern floor] Mosaic pattern of the surface shape is a short period of time drying. Quickly dry, Dirt rest also will be less. Interior![Interior. [living ・ dining] Spend the calm relaxation of the moment. Enjoy the fun Talking time invited guest. living ・ I would like to request to dining, The various scenes in the life, Tolerance to catch with a clear. Wide space and the south-facing dwelling unit 98% of the sunlight will create an expressive space.](/images/tokyo/adachi/d2d815e13.jpg) [living ・ dining] Spend the calm relaxation of the moment. Enjoy the fun Talking time invited guest. living ・ I would like to request to dining, The various scenes in the life, Tolerance to catch with a clear. Wide space and the south-facing dwelling unit 98% of the sunlight will create an expressive space. ![Interior. [living ・ dining ・ kitchen] All you need to comfortable to live there room is, Not just wide of the space. Balcony and kitchen and living room with depth ・ Pleasant connection of dining. Essence strike a room in the space every single house has alive.](/images/tokyo/adachi/d2d815e14.jpg) [living ・ dining ・ kitchen] All you need to comfortable to live there room is, Not just wide of the space. Balcony and kitchen and living room with depth ・ Pleasant connection of dining. Essence strike a room in the space every single house has alive. ![Interior. [bedroom] As the bedroom to spend the moments of precious rest. It is not necessary to put the storage furniture, Such as storage, which was plenty, It is suitable for private time commitment to function, We began to create a clean and clear some space.](/images/tokyo/adachi/d2d815e16.jpg) [bedroom] As the bedroom to spend the moments of precious rest. It is not necessary to put the storage furniture, Such as storage, which was plenty, It is suitable for private time commitment to function, We began to create a clean and clear some space. Other![Other. [Energy-saving water heater "Eco Jaws"] Eco Jaws then up the thermal efficiency in the effective utilization of waste heat, It is the water heater to carefully use the energy. It has attracted a gentle attention to households to Earth.](/images/tokyo/adachi/d2d815e19.jpg) [Energy-saving water heater "Eco Jaws"] Eco Jaws then up the thermal efficiency in the effective utilization of waste heat, It is the water heater to carefully use the energy. It has attracted a gentle attention to households to Earth. ![Other. [Pair glass] Reduce the heat to the air layer to escape from the room. It has extended cooling and heating effect in the excellent thermal insulation properties. (Conceptual diagram)](/images/tokyo/adachi/d2d815e17.jpg) [Pair glass] Reduce the heat to the air layer to escape from the room. It has extended cooling and heating effect in the excellent thermal insulation properties. (Conceptual diagram) ![Other. [Pet Friendly] It is a mansion to live with a member of your family pet. ※ The photograph is an example of a pet frog.](/images/tokyo/adachi/d2d815e18.jpg) [Pet Friendly] It is a mansion to live with a member of your family pet. ※ The photograph is an example of a pet frog. ![Other. [Rinokurosu] Subjected to a special surface treatment to the interior of the wall, Excellent water repellency, scratch ・ It has adopted a strong wallpaper in dirt.](/images/tokyo/adachi/d2d815e15.jpg) [Rinokurosu] Subjected to a special surface treatment to the interior of the wall, Excellent water repellency, scratch ・ It has adopted a strong wallpaper in dirt. 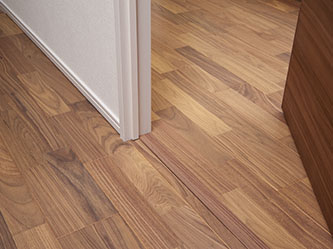 (Shared facilities ・ Common utility ・ Pet facility ・ Variety of services ・ Security ・ Earthquake countermeasures ・ Disaster-prevention measures ・ Building structure ・ Such as the characteristics of the building) Security![Security. [ALSOK24-hour security system] In cooperation with the ALSOK, The safety of the dwelling unit has introduced a machine monitoring system to watch 24 hours a day. Fire detector in the dwelling unit, Abnormal signals from the various sensors of the emergency button and shared part, Automatically reported to ALSOK through a "monitoring center" of the management company. Make the quick response, if necessary. (Conceptual diagram)](/images/tokyo/adachi/d2d815f16.jpg) [ALSOK24-hour security system] In cooperation with the ALSOK, The safety of the dwelling unit has introduced a machine monitoring system to watch 24 hours a day. Fire detector in the dwelling unit, Abnormal signals from the various sensors of the emergency button and shared part, Automatically reported to ALSOK through a "monitoring center" of the management company. Make the quick response, if necessary. (Conceptual diagram) ![Security. [Security sensors] It sounded the alarm and is opened illegally window at the time of crime prevention set, And at the same time inform the abnormality around, Building manager office ・ Place a very alert to the security company. ※ Security sensors installed on the first floor dwelling unit and the second floor K type of the west side of the windows (except for the surface lattice with window) ※ Amenities of the web is all the same specification.](/images/tokyo/adachi/d2d815f07.jpg) [Security sensors] It sounded the alarm and is opened illegally window at the time of crime prevention set, And at the same time inform the abnormality around, Building manager office ・ Place a very alert to the security company. ※ Security sensors installed on the first floor dwelling unit and the second floor K type of the west side of the windows (except for the surface lattice with window) ※ Amenities of the web is all the same specification. ![Security. [CP certified entrance door] To the entrance door, Is the only public reference has adopted a product that passed the "CP certification".](/images/tokyo/adachi/d2d815f17.jpg) [CP certified entrance door] To the entrance door, Is the only public reference has adopted a product that passed the "CP certification". ![Security. [Handsfree key] Without removing the key from the bag or pocket, The door can be locked and unlocked. ※ Paid option (conceptual diagram)](/images/tokyo/adachi/d2d815f05.jpg) [Handsfree key] Without removing the key from the bag or pocket, The door can be locked and unlocked. ※ Paid option (conceptual diagram) ![Security. [Non-touch key] The doorway of the entrance has adopted a "non-touch keys" that can be unlocked smoothly with just holding the key to the operation panel.](/images/tokyo/adachi/d2d815f14.jpg) [Non-touch key] The doorway of the entrance has adopted a "non-touch keys" that can be unlocked smoothly with just holding the key to the operation panel. ![Security. [Reversible dimple key] It employs a stick-type there is a key pattern of about 5 trillion ways with excellent operability and crime prevention. (Conceptual diagram)](/images/tokyo/adachi/d2d815f12.jpg) [Reversible dimple key] It employs a stick-type there is a key pattern of about 5 trillion ways with excellent operability and crime prevention. (Conceptual diagram) ![Security. [Door scope] You can visually recognize the entrance before visitors, With so the lid does not stare from outside.](/images/tokyo/adachi/d2d815f11.jpg) [Door scope] You can visually recognize the entrance before visitors, With so the lid does not stare from outside. ![Security. [Deadbolt lock with sickle] Adopt a sickle dead bolt as unreasonable pry measures. And more firmly locked.](/images/tokyo/adachi/d2d815f09.jpg) [Deadbolt lock with sickle] Adopt a sickle dead bolt as unreasonable pry measures. And more firmly locked. ![Security. [Crime prevention thumb turn] Adopted excellent thumb turn to crime prevention to be opened and closed by pushing while knob.](/images/tokyo/adachi/d2d815f08.jpg) [Crime prevention thumb turn] Adopted excellent thumb turn to crime prevention to be opened and closed by pushing while knob. Features of the building![Features of the building. [High-pressure bulk power receiving system] Receiving company to bulk purchase the high-voltage power from a regional power company, It introduced a "high-pressure bulk power receiving system" that supplies electricity to the share portion and each dwelling unit from substation equipment in the apartment. (Conceptual diagram)](/images/tokyo/adachi/d2d815f18.jpg) [High-pressure bulk power receiving system] Receiving company to bulk purchase the high-voltage power from a regional power company, It introduced a "high-pressure bulk power receiving system" that supplies electricity to the share portion and each dwelling unit from substation equipment in the apartment. (Conceptual diagram) ![Features of the building. [Haseko premium after-sales service] From Haseko premium after-sales service dedicated dial the toll-free, The trouble that requires a water leakage, such as emergency corresponds your day, 365 days a year 24 hours.](/images/tokyo/adachi/d2d815f19.jpg) [Haseko premium after-sales service] From Haseko premium after-sales service dedicated dial the toll-free, The trouble that requires a water leakage, such as emergency corresponds your day, 365 days a year 24 hours. Earthquake ・ Disaster-prevention measures![earthquake ・ Disaster-prevention measures. [Emergency drinking water generation system "WELL UP mini"] Well and water tank ・ And water intake from the river, This is a system that generates up to 1600 persons for emergency drinking water per day.](/images/tokyo/adachi/d2d815f20.jpg) [Emergency drinking water generation system "WELL UP mini"] Well and water tank ・ And water intake from the river, This is a system that generates up to 1600 persons for emergency drinking water per day. ![earthquake ・ Disaster-prevention measures. [Manhole toilet] In the event of a disaster is a simple toilet, which is assembled to remove the lid of the manhole on site. (Western-style toilet seat)](/images/tokyo/adachi/d2d815f06.jpg) [Manhole toilet] In the event of a disaster is a simple toilet, which is assembled to remove the lid of the manhole on site. (Western-style toilet seat) ![earthquake ・ Disaster-prevention measures. [Kamado stool] Stool in the on-site, Just remove the sitting board at the time of disaster, Soup kitchen is available as a stove.](/images/tokyo/adachi/d2d815f13.jpg) [Kamado stool] Stool in the on-site, Just remove the sitting board at the time of disaster, Soup kitchen is available as a stove. ![earthquake ・ Disaster-prevention measures. [Emergency storage battery] The event of a disaster, We have established a very storage battery for the fire-fighting activities by fire.](/images/tokyo/adachi/d2d815f15.jpg) [Emergency storage battery] The event of a disaster, We have established a very storage battery for the fire-fighting activities by fire. ![earthquake ・ Disaster-prevention measures. [Disaster prevention warehouse] The residential building in the, It established a disaster prevention warehouse with precaution. It stockpile supplies to help in an emergency.](/images/tokyo/adachi/d2d815f10.jpg) [Disaster prevention warehouse] The residential building in the, It established a disaster prevention warehouse with precaution. It stockpile supplies to help in an emergency. Building structure![Building structure. [Tokyo apartment environmental performance display] ※ For more information see "Housing term large Dictionary"](/images/tokyo/adachi/d2d815f04.gif) [Tokyo apartment environmental performance display] ※ For more information see "Housing term large Dictionary" Surrounding environment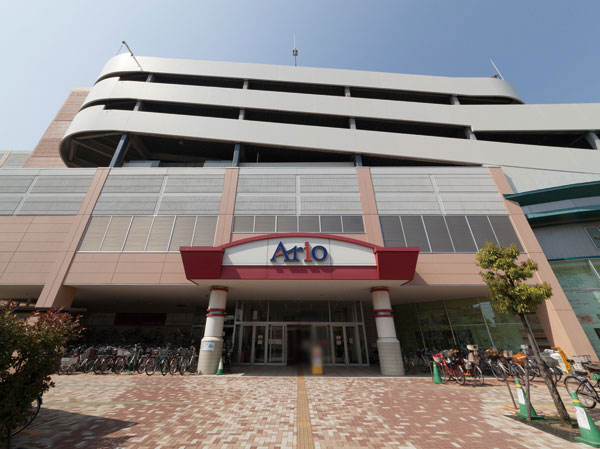 Ario Nishiarai ・ Ario Mall (about 2090m, Bicycle about 11 minutes) 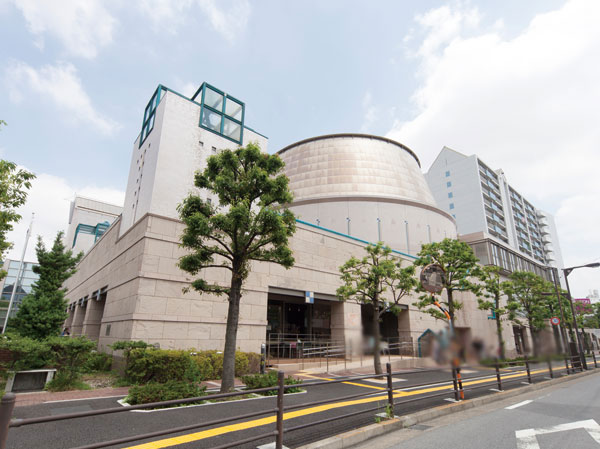 Gyarakushi tea (about 2700m, Bicycle about 14 minutes) 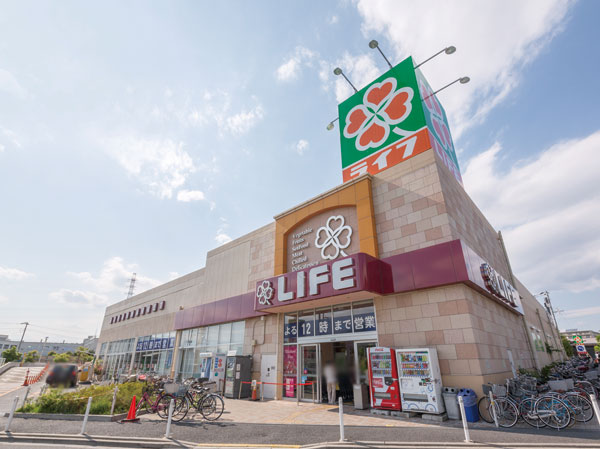 Life fan Ohashi Station store (about 480m, 6-minute walk) 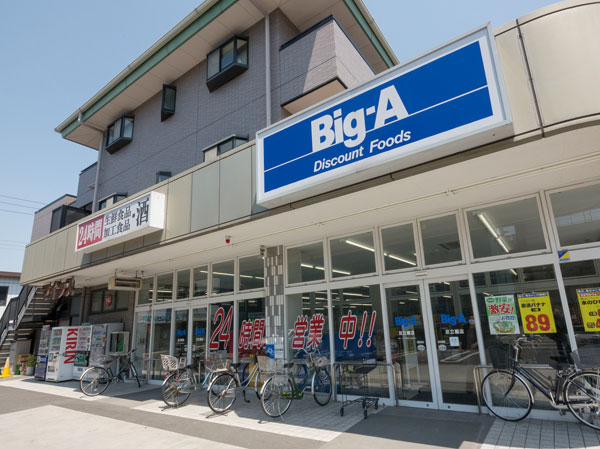 big ・ Agent Adachi Ogiten (about 100m, A 2-minute walk) 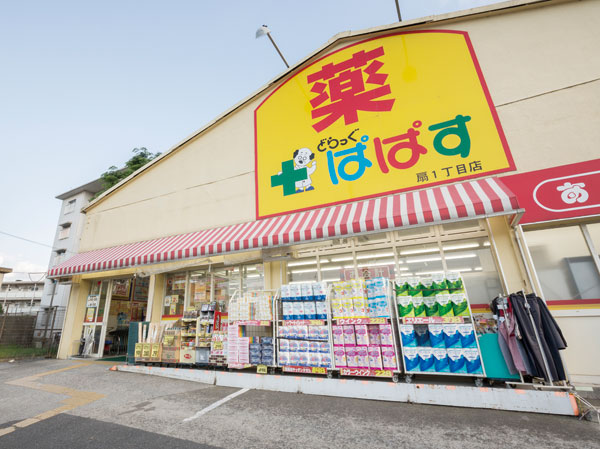 Drag Papas fan 1-chome (about 340m, A 5-minute walk) 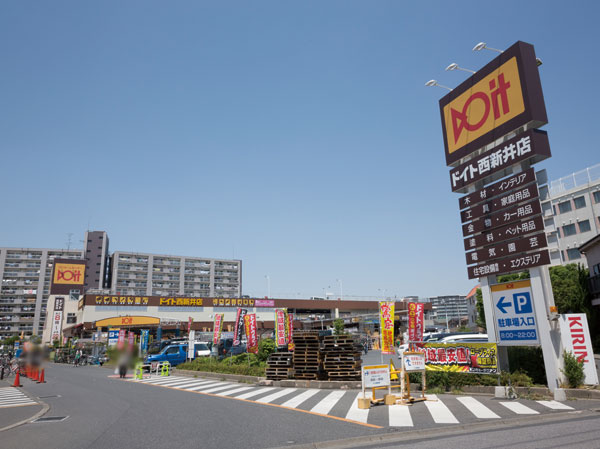 Doit Nishiarai store (about 860m, 11-minute walk) 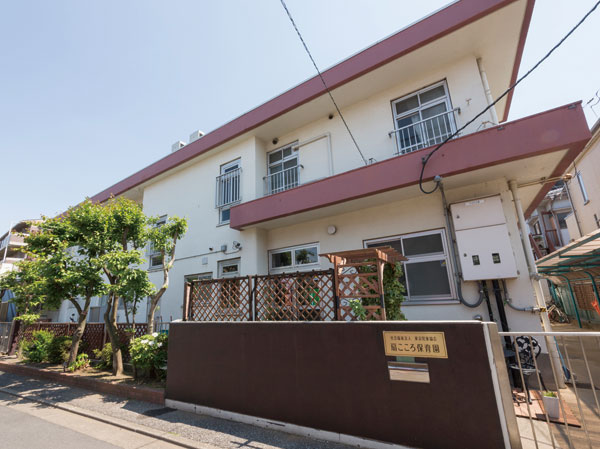 Private sector mind nursery school (about 690m, A 9-minute walk) 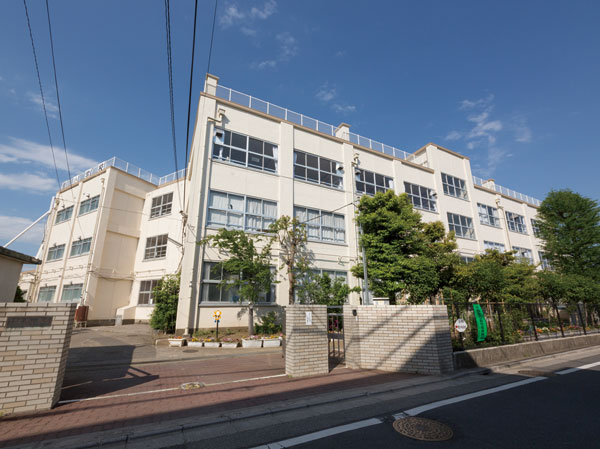 Ward fan elementary school (about 600m, An 8-minute walk) 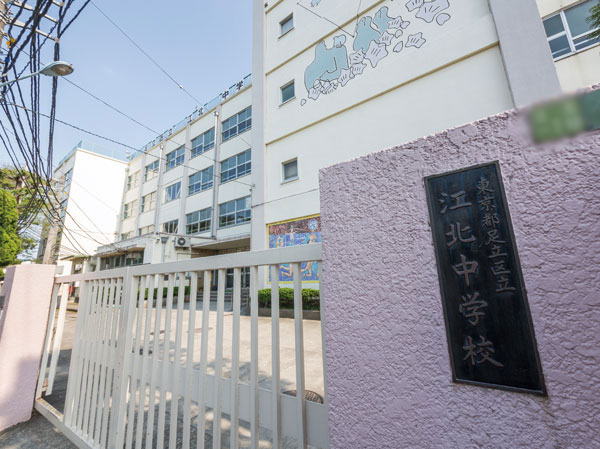 Municipal Jiangbei junior high school (about 170m, A 3-minute walk) 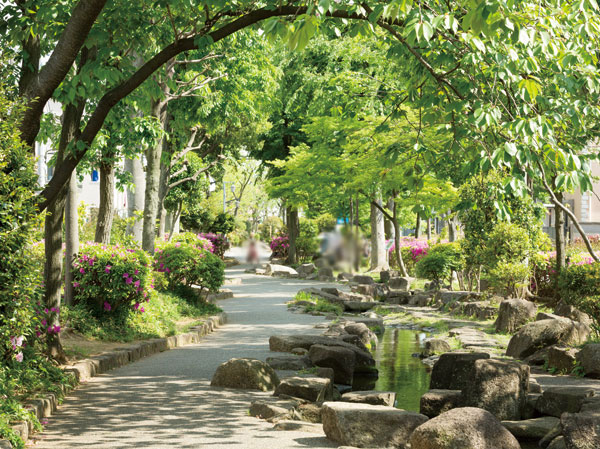 Minuma fee Water Park (Minuma fee Water Park Station) 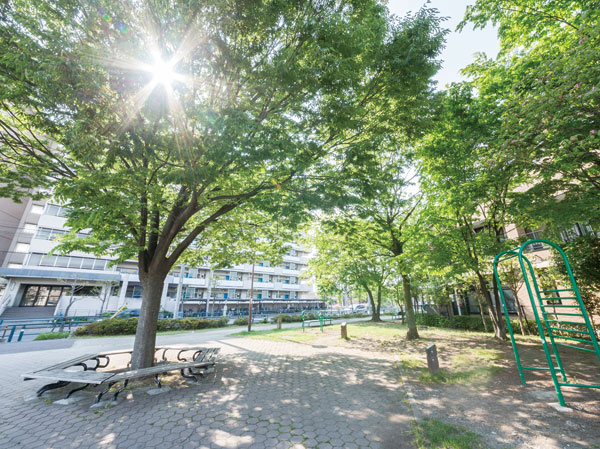 Municipal Jiangbei petting park (about 260m, 4-minute walk) 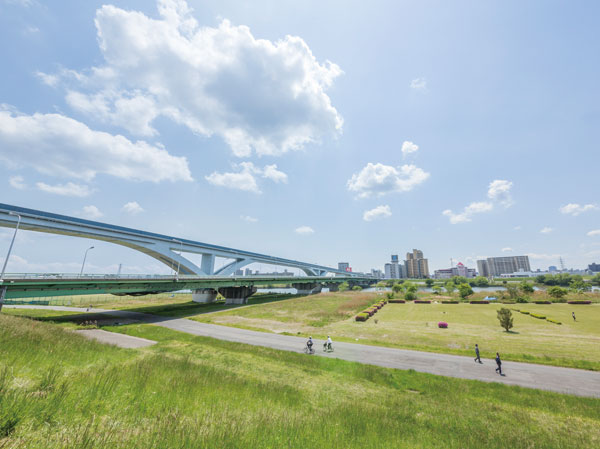 Municipal Arakawa Kohokubashi green space (about 1020m, Walk 13 minutes) Floor: 3LDK, occupied area: 75.67 sq m, Price: TBD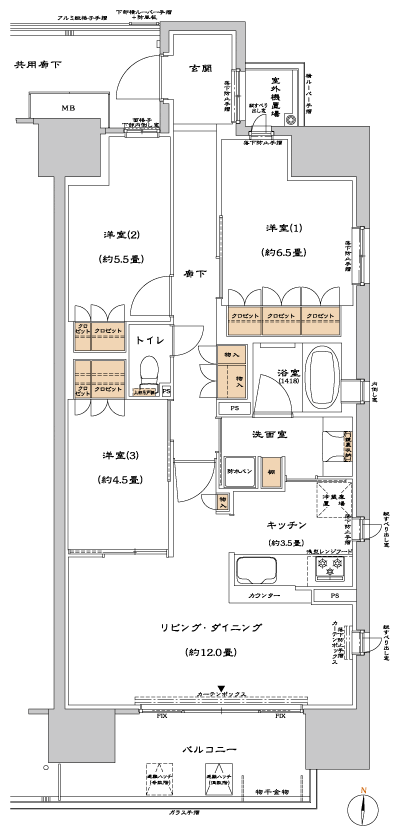 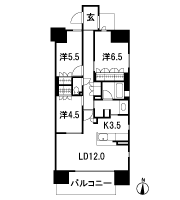 Floor: 3LDK + WIC + N, the area occupied: 70.2 sq m, Price: TBD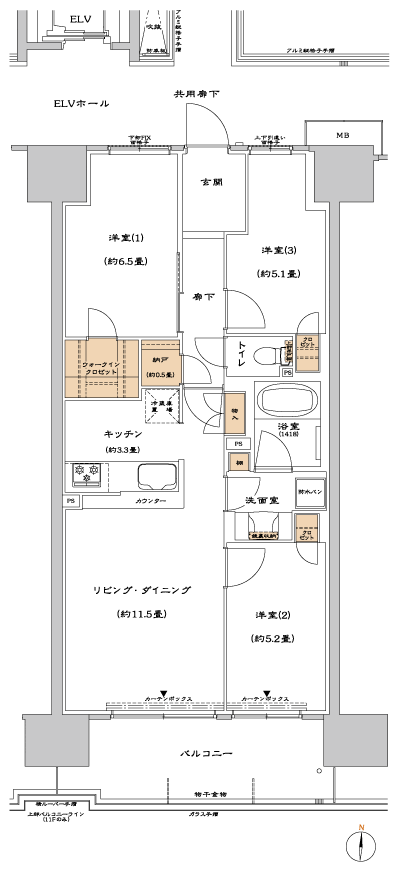 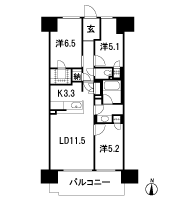 Floor: 3LDK + WIC + N, the area occupied: 72 sq m, Price: TBD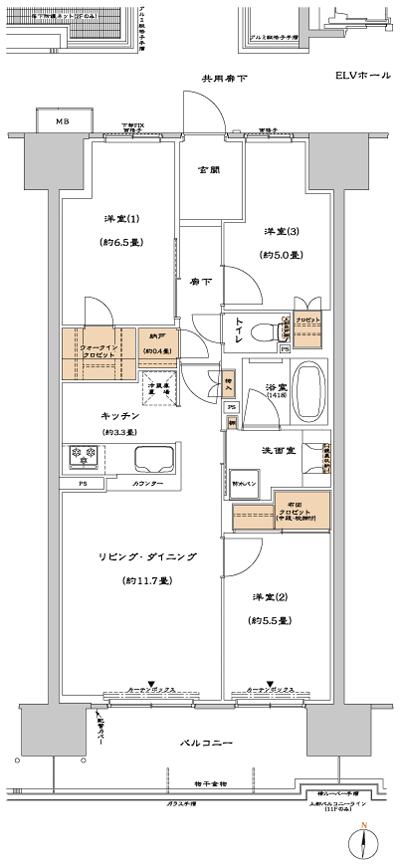 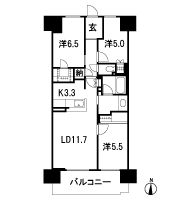 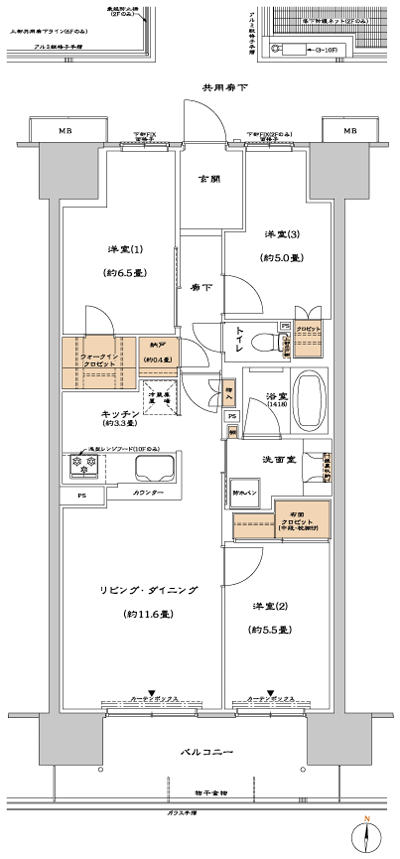 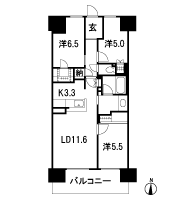 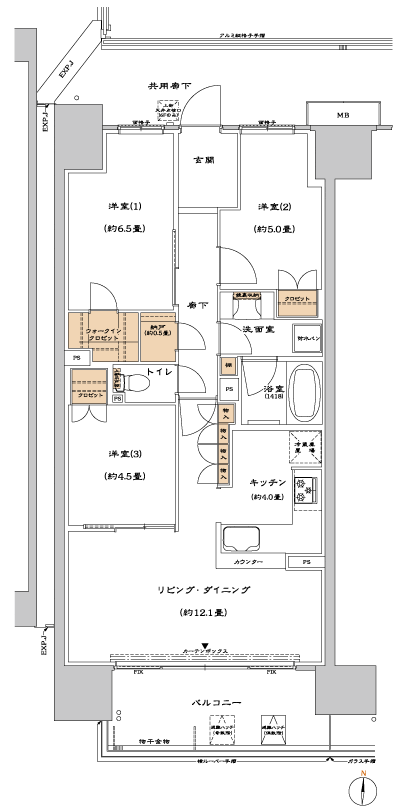 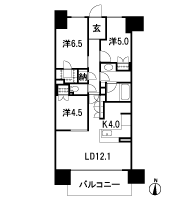 Floor: 3LDK, occupied area: 75 sq m, Price: TBD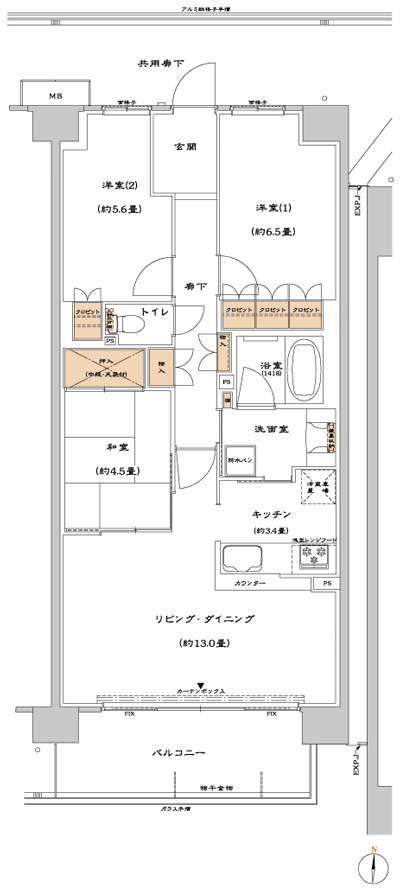 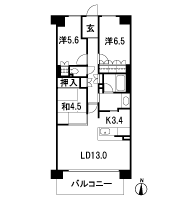 Floor: 3LDK + WIC + N, the area occupied: 75 sq m, Price: TBD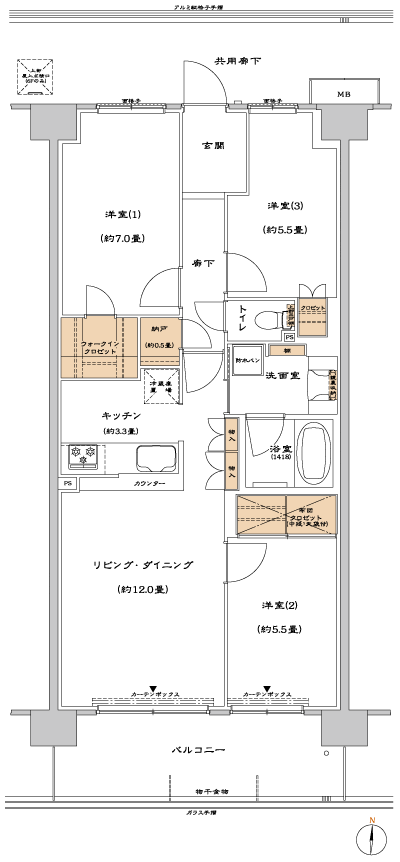 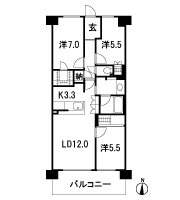  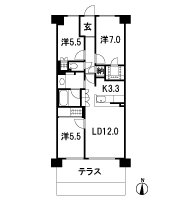 Floor: 4LDK, occupied area: 87.54 sq m, Price: TBD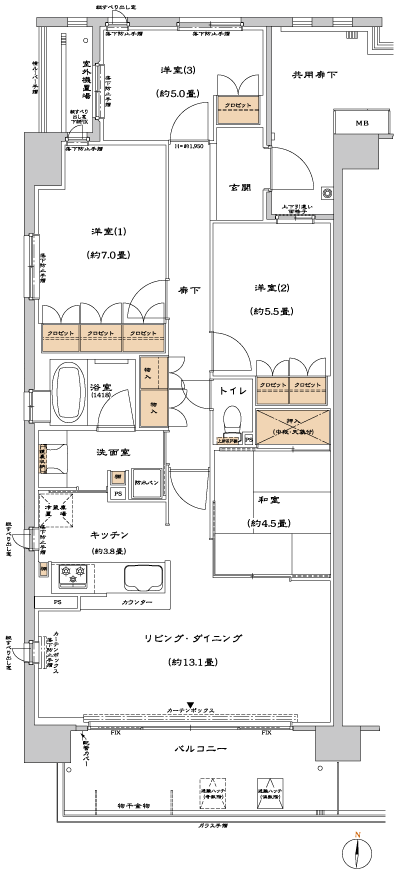 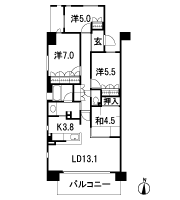 Floor: 3LDK + WIC, the occupied area: 67.89 sq m, Price: TBD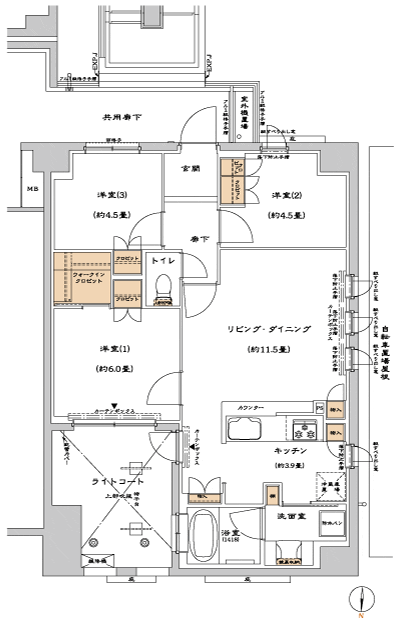 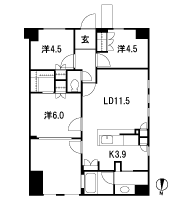 Floor: 4LDK + N, the occupied area: 85.58 sq m, Price: TBD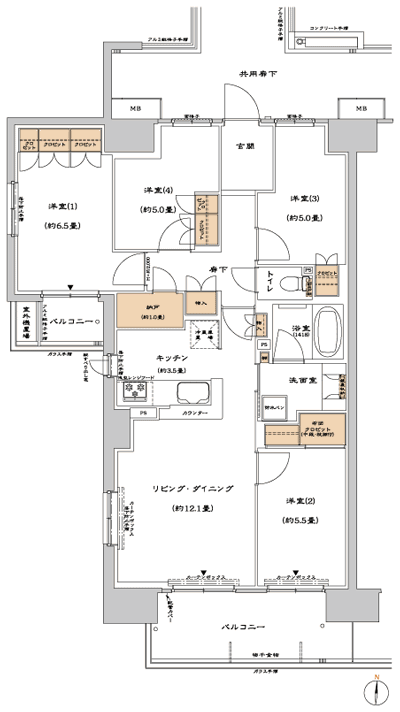 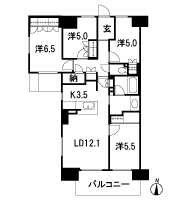 Location | |||||||||||||||||||||||||||||||||||||||||||||||||||||||||||||||||||||||||||||||||||||||||||||||||||||||||||||||