Investing in Japanese real estate
2014April,
27,400,000 yen ~ 46,600,000 yen, 3LDK ~ 4LDK, 66.78 sq m ~ 83.57 sq m
New Apartments » Kanto » Tokyo » Adachi-ku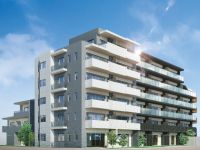 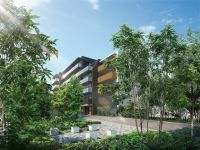
Buildings and facilities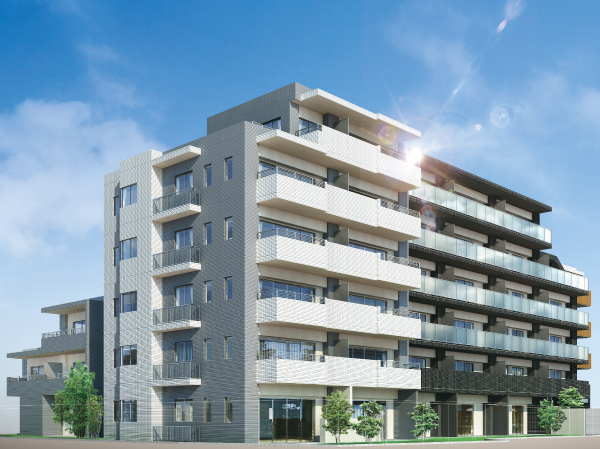 In the streets of Gotannno, Appearance form to claim a solid presence. 6-storey ・ Building a sense of volume by the three buildings the configuration of the shaped distribution building of child, Three-color monotone tiles will represent the modern and calm, Translucent glass has plus an elegant atmosphere shine in sunlight. <Century Gotannno> is, A beautiful design impress the elegant and sophisticated living of people live, It creates a new scenic beauty to the city. (Exterior CG) 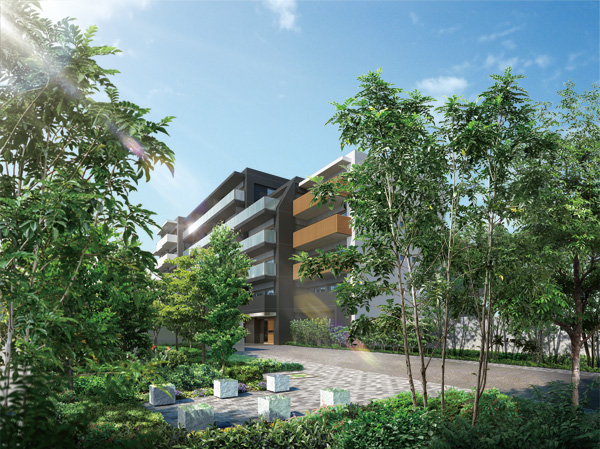 Approach towards the main entrance of the <Century Gotannno> is, The small diameter of the flavor of, surrounded by lush greenery of trees forest. Near the entrance, Green and shade is provided with a pleasant plaza space, Sitting is also installed bench relaxing. Even when also came home when you go out, Has undergone a performance to greet gently people green is live. (Entrance approach Rendering CG) Room and equipment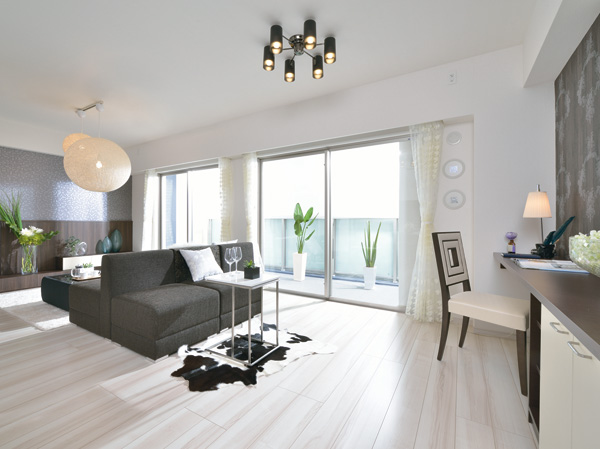 Colorful dwelling unit plan centered on the bright south-facing is, We aim to create atmosphere where you can enjoy the comfort of a rich communication and clear of the family. Living which is the center of life ・ Dining, Relaxed and intimate as, It was an airy carefree design. (Model Room G-type menu plan (free of charge) ※ Including some paid options (both application deadline Yes)) Surrounding environment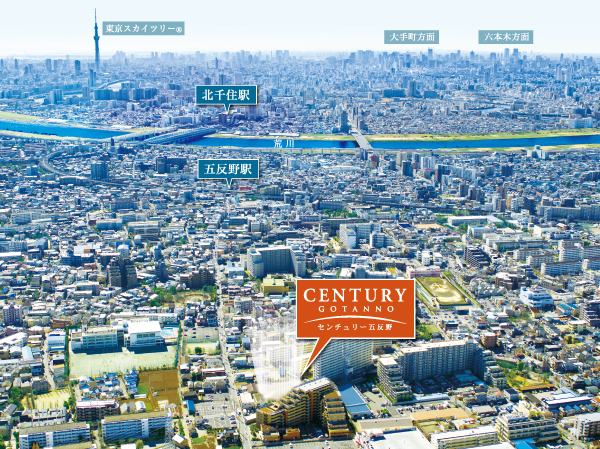 Kita-Senju is living area. 2 minute walk to the convenient super "Bergs Adachi central store" for shopping everyday ・ Closeness of about 120m. It is comfortable because you already have a variety of large-scale shopping facilities in Gotannno Station. (Local aerial photo of the web is those that were taken in February 2013, In fact a slightly different is subjected to some CG processing) 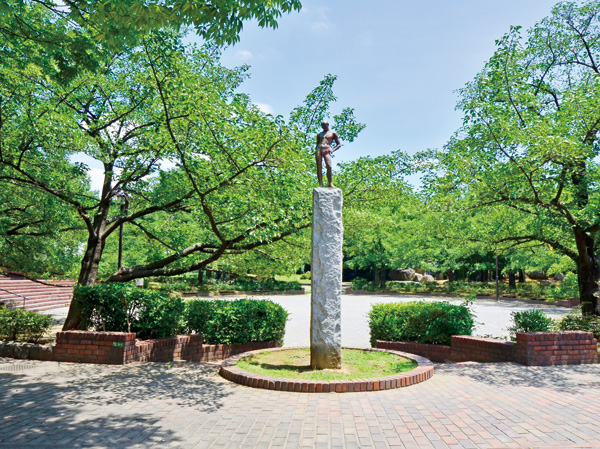 There is a green park to play with small children is a 5-minute walk zone, Sport ・ Leisure facilities are also equipped. It is easy to live living environment spread residential area of calm atmosphere. (Aoi Fureai Park) 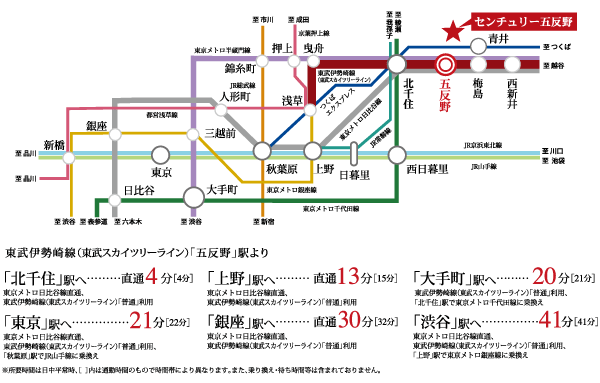 About 10km zone from Tokyo Station. Tokyo Metro than "Gotannno" station Hibiya Line ・ And direct fly to Hanzomon, You can direct access to the city center. It is smooth even to Ginza and Akihabara Electric Town. (Access view) Kitchen![Kitchen. [Kitchen to create a delicious cuisine and a smile] Conversation with children to study at the dining table can enjoy while cooking, It adopted a face-to-face counter kitchen. At the same time overlooking the whole LD, Partition the well space degree and the upper shelf cupboard, Produce a cooking easy atmosphere. (Less than, Posted photos model Room G-type menu plan (free of charge) ※ Including some paid options / Both the application deadline Yes)](/images/tokyo/adachi/49370be01.jpg) [Kitchen to create a delicious cuisine and a smile] Conversation with children to study at the dining table can enjoy while cooking, It adopted a face-to-face counter kitchen. At the same time overlooking the whole LD, Partition the well space degree and the upper shelf cupboard, Produce a cooking easy atmosphere. (Less than, Posted photos model Room G-type menu plan (free of charge) ※ Including some paid options / Both the application deadline Yes) ![Kitchen. [Three-necked gas stove] Juice received less, With less dirt in a flat top plate, It will also be cleaned with just wipe a quick at the time of cleaning.](/images/tokyo/adachi/49370be03.jpg) [Three-necked gas stove] Juice received less, With less dirt in a flat top plate, It will also be cleaned with just wipe a quick at the time of cleaning. ![Kitchen. [Water purifier integrated hand shower faucet] Single lever mixing shower faucet in the head pull-out type, Cartridge exchange is effortless water purifier integrated. ※ The cartridge requires a separate exchange (fee required).](/images/tokyo/adachi/49370be05.jpg) [Water purifier integrated hand shower faucet] Single lever mixing shower faucet in the head pull-out type, Cartridge exchange is effortless water purifier integrated. ※ The cartridge requires a separate exchange (fee required). ![Kitchen. [Kitchen storage] Adopt a kitchen knife feed to the door inside. In addition to a large pot or bowl, You can large seasoning also storage of oil. ※ Except for the spice rack.](/images/tokyo/adachi/49370be06.jpg) [Kitchen storage] Adopt a kitchen knife feed to the door inside. In addition to a large pot or bowl, You can large seasoning also storage of oil. ※ Except for the spice rack. ![Kitchen. [Seismic latch] During an earthquake, Prevent the scattering of the storage product was automatic lock from the inside of the door. And out of the dishes have been installed in the upper part is smooth.](/images/tokyo/adachi/49370be04.jpg) [Seismic latch] During an earthquake, Prevent the scattering of the storage product was automatic lock from the inside of the door. And out of the dishes have been installed in the upper part is smooth. Bathing-wash room![Bathing-wash room. [Full of bright and clean feeling of Powder Room] From morning grooming to skin care before going to bed, Because of the important moments to switch the feeling at the beginning and at the end of the day, We prepared a space in which a feeling of coolness. Vanity bowl integrated artificial marble counter of installed, Large three-sided mirror is with Kagamiura storage.](/images/tokyo/adachi/49370be07.jpg) [Full of bright and clean feeling of Powder Room] From morning grooming to skin care before going to bed, Because of the important moments to switch the feeling at the beginning and at the end of the day, We prepared a space in which a feeling of coolness. Vanity bowl integrated artificial marble counter of installed, Large three-sided mirror is with Kagamiura storage. ![Bathing-wash room. [counter ・ Bowl-integrated] Integrated seamless in vanities and counter basin bowl. Design is also beautifully clean easy.](/images/tokyo/adachi/49370be08.jpg) [counter ・ Bowl-integrated] Integrated seamless in vanities and counter basin bowl. Design is also beautifully clean easy. ![Bathing-wash room. [Linen cabinet] Can such as towels and detergent of stock storage, You Katazuki wash room is clean.](/images/tokyo/adachi/49370be09.jpg) [Linen cabinet] Can such as towels and detergent of stock storage, You Katazuki wash room is clean. ![Bathing-wash room. [Bathroom to heal tired of leisurely day] Comfortable bath time is, Is the relaxation time can relax comfortably. So that you can comfortably bathe, Introduced a Otobasu and bathroom ventilation heating drying machine that can be operated at the touch of a button. Low Matagi low-floor bathtub Ya, It has adopted a universal design, such as to reduce the floor step of the doorway. We have also kept more than all households 1.4 × 1.8m.](/images/tokyo/adachi/49370be10.jpg) [Bathroom to heal tired of leisurely day] Comfortable bath time is, Is the relaxation time can relax comfortably. So that you can comfortably bathe, Introduced a Otobasu and bathroom ventilation heating drying machine that can be operated at the touch of a button. Low Matagi low-floor bathtub Ya, It has adopted a universal design, such as to reduce the floor step of the doorway. We have also kept more than all households 1.4 × 1.8m. ![Bathing-wash room. [Thermo Floor] Induction was engraved on the floor surface pattern is the flow of water. Break the surface tension of water, Achieve a reliable drainage. It dries the floor the next morning. ※ Depending on the conditions, such as cleaning state of ventilation and floor, There is that water remains. ※ It must be clean in order to maintain the effect.](/images/tokyo/adachi/49370be11.jpg) [Thermo Floor] Induction was engraved on the floor surface pattern is the flow of water. Break the surface tension of water, Achieve a reliable drainage. It dries the floor the next morning. ※ Depending on the conditions, such as cleaning state of ventilation and floor, There is that water remains. ※ It must be clean in order to maintain the effect. ![Bathing-wash room. [Mixing faucet with thermostat] You can hot-water supply to keep the hot water temperature of your choice. In easy-to-use single-lever, Adjustment of the amount of water is also easy.](/images/tokyo/adachi/49370be12.jpg) [Mixing faucet with thermostat] You can hot-water supply to keep the hot water temperature of your choice. In easy-to-use single-lever, Adjustment of the amount of water is also easy. ![Bathing-wash room. [Slide bar shower head] The height of the shower position can be adjusted with the slide bar.](/images/tokyo/adachi/49370be13.jpg) [Slide bar shower head] The height of the shower position can be adjusted with the slide bar. ![Bathing-wash room. [Push drainage plug] When removing the hot water tension and hot water bath, Mechanism only in the drainage plug is up and down and press the button.](/images/tokyo/adachi/49370be14.jpg) [Push drainage plug] When removing the hot water tension and hot water bath, Mechanism only in the drainage plug is up and down and press the button. ![Bathing-wash room. [Otobasu] Automatic hot water filling, Automatic keep warm, Introduced Otobasu with Reheating function. Operation of the control panel is easy.](/images/tokyo/adachi/49370be15.jpg) [Otobasu] Automatic hot water filling, Automatic keep warm, Introduced Otobasu with Reheating function. Operation of the control panel is easy. Balcony ・ terrace ・ Private garden![balcony ・ terrace ・ Private garden. [balcony] An open space to feel the nature of light and wind, It brings a rich spread to the living of everyday. Guests can enjoy the gardening in planter, You can enjoy the cityscape landscape and cities night view from the top floor. Glass is the railing of the balcony by the dwelling unit, Vertical grid, It has adopted the three types of spray tile to concrete.](/images/tokyo/adachi/49370be02.jpg) [balcony] An open space to feel the nature of light and wind, It brings a rich spread to the living of everyday. Guests can enjoy the gardening in planter, You can enjoy the cityscape landscape and cities night view from the top floor. Glass is the railing of the balcony by the dwelling unit, Vertical grid, It has adopted the three types of spray tile to concrete. Interior![Interior. [Master bedroom] Bedroom sought the most private of peace in the house. Western-style is the main bedroom (1) to ensure the breadth of a room, It provided the amount of storage abundant closet with a walk-in closet or functional hanger pipe, We are enhancing the storage space.](/images/tokyo/adachi/49370be19.jpg) [Master bedroom] Bedroom sought the most private of peace in the house. Western-style is the main bedroom (1) to ensure the breadth of a room, It provided the amount of storage abundant closet with a walk-in closet or functional hanger pipe, We are enhancing the storage space. ![Interior. [Western style room] In addition to Western-style rooms which can be utilized for multi-purpose such as a private room or den that can be used for hobbies, It was also prepared plan with a Japanese-style room by type.](/images/tokyo/adachi/49370be20.jpg) [Western style room] In addition to Western-style rooms which can be utilized for multi-purpose such as a private room or den that can be used for hobbies, It was also prepared plan with a Japanese-style room by type. ![Interior. [Entrance] The entrance to the first impression of the dwelling, The elegance entertain people proud to visit, We expressed in marble with a profound feeling. Easy-to-use and functional to the door, Adoption of a push-pull handle of beautiful design. Also with consideration to security.](/images/tokyo/adachi/49370be18.jpg) [Entrance] The entrance to the first impression of the dwelling, The elegance entertain people proud to visit, We expressed in marble with a profound feeling. Easy-to-use and functional to the door, Adoption of a push-pull handle of beautiful design. Also with consideration to security. Other![Other. [Flat Floor] living ・ dining, Western style room, kitchen, The corridor has adopted a floor step with no flat floor design.](/images/tokyo/adachi/49370be16.jpg) [Flat Floor] living ・ dining, Western style room, kitchen, The corridor has adopted a floor step with no flat floor design. ![Other. [Entrance lighting with motion sensors] By sensing the human person feeling sensor corresponding entrance lighting that automatically lit, Forgetting to turn off also leads to energy saving there is no.](/images/tokyo/adachi/49370be17.jpg) [Entrance lighting with motion sensors] By sensing the human person feeling sensor corresponding entrance lighting that automatically lit, Forgetting to turn off also leads to energy saving there is no. Shared facilities![Shared facilities. [Exterior CG] The appearance emphasized the horizontal line design, White and gray, We expressed in the contrast of the black tiles. It adopted the design of the high glass and aluminum vertical lattice on the balcony railing, It has realized the lighting and elegant atmosphere to the room.](/images/tokyo/adachi/49370bf01.jpg) [Exterior CG] The appearance emphasized the horizontal line design, White and gray, We expressed in the contrast of the black tiles. It adopted the design of the high glass and aluminum vertical lattice on the balcony railing, It has realized the lighting and elegant atmosphere to the room. ![Shared facilities. [Site layout] (1) Entrance ・ Entrance approach (2) Environmental open space ・ Sidewalk-like open space (3) step car isolation design (4) Parking ・ Bicycle-parking space ・ Bike yard (5) trunk room (6) private garden on the ground floor dwelling unit plan](/images/tokyo/adachi/49370bf17.gif) [Site layout] (1) Entrance ・ Entrance approach (2) Environmental open space ・ Sidewalk-like open space (3) step car isolation design (4) Parking ・ Bicycle-parking space ・ Bike yard (5) trunk room (6) private garden on the ground floor dwelling unit plan Security![Security. [24-hour remote security system (ALSOK)] 24 hours a day to protect the lives of the "Century Gotannno" security system. Emergency warning device installed in each dwelling unit (such as a fire alarm) is, Direct connection to ALSOK guard center via the centralized management system of administrative office. Around the clock, At the time of occurrence of the abnormal state, The department will respond quickly of ALSOK in accordance with the contents of the alarm. (Conceptual diagram)](/images/tokyo/adachi/49370bf11.jpg) [24-hour remote security system (ALSOK)] 24 hours a day to protect the lives of the "Century Gotannno" security system. Emergency warning device installed in each dwelling unit (such as a fire alarm) is, Direct connection to ALSOK guard center via the centralized management system of administrative office. Around the clock, At the time of occurrence of the abnormal state, The department will respond quickly of ALSOK in accordance with the contents of the alarm. (Conceptual diagram) ![Security. [Hands-free intercom with TV monitor] To be able to release the auto lock from the room entrance, Installing the intercom with TV monitor. It was adopted to monitor the vivid color image. (Less than, Listings amenities model Room G-type menu plan (free of charge) ※ Including some paid options / Both the application deadline Yes)](/images/tokyo/adachi/49370bf12.jpg) [Hands-free intercom with TV monitor] To be able to release the auto lock from the room entrance, Installing the intercom with TV monitor. It was adopted to monitor the vivid color image. (Less than, Listings amenities model Room G-type menu plan (free of charge) ※ Including some paid options / Both the application deadline Yes) ![Security. [surveillance camera] A total of seven set up a security camera inside the first floor common areas and elevator. The video has been recorded on a recorder in the control room, It is also possible playback of retroactively. (After a certain period of time has elapsed Delete) (same specifications)](/images/tokyo/adachi/49370bf13.jpg) [surveillance camera] A total of seven set up a security camera inside the first floor common areas and elevator. The video has been recorded on a recorder in the control room, It is also possible playback of retroactively. (After a certain period of time has elapsed Delete) (same specifications) ![Security. [Double lock and push-pull door] Entrance door and double locks were installed keyhole in two places, To improve the security of the house. Also, To the entrance door, It has adopted a push-pull door that can be easily opened and closed the door.](/images/tokyo/adachi/49370bf14.jpg) [Double lock and push-pull door] Entrance door and double locks were installed keyhole in two places, To improve the security of the house. Also, To the entrance door, It has adopted a push-pull door that can be easily opened and closed the door. ![Security. [Non-touch key] The non-contact type non-touch key of the IC-chip that can be unlocked by simply holding the key was introduced. (Same specifications)](/images/tokyo/adachi/49370bf20.jpg) [Non-touch key] The non-contact type non-touch key of the IC-chip that can be unlocked by simply holding the key was introduced. (Same specifications) ![Security. [Security cylinder] Adopt a high crime prevention cylinder lock. Key pattern is 100 billion ways theoretical, It strengthened the incorrect lock prevention measures such as picking. (Conceptual diagram)](/images/tokyo/adachi/49370bf16.jpg) [Security cylinder] Adopt a high crime prevention cylinder lock. Key pattern is 100 billion ways theoretical, It strengthened the incorrect lock prevention measures such as picking. (Conceptual diagram) ![Security. [Switch type thumb turn and sickle with a dead bolt] Switch type thumb turn and to prevent incorrect lock, Bar was installed to suppress sickle with a dead bolt to pry such as.](/images/tokyo/adachi/49370bf15.jpg) [Switch type thumb turn and sickle with a dead bolt] Switch type thumb turn and to prevent incorrect lock, Bar was installed to suppress sickle with a dead bolt to pry such as. ![Security. [Seismic Door Guard] By increasing the width between the arms, While ensuring the security of, Door at the time of earthquake ・ Corresponding to the deformation of the frame, And to facilitate the opening of the door.](/images/tokyo/adachi/49370bf18.jpg) [Seismic Door Guard] By increasing the width between the arms, While ensuring the security of, Door at the time of earthquake ・ Corresponding to the deformation of the frame, And to facilitate the opening of the door. Building structure![Building structure. [Entrance door with earthquake-resistant frame can also be opened and deformed in the earthquake] To suppress the deformation of the front door frame due to an earthquake, In order to ensure the escape passage, Adopt a seismic frame with a front door that was secured the clearance part between the door and the frame.](/images/tokyo/adachi/49370bf05.gif) [Entrance door with earthquake-resistant frame can also be opened and deformed in the earthquake] To suppress the deformation of the front door frame due to an earthquake, In order to ensure the escape passage, Adopt a seismic frame with a front door that was secured the clearance part between the door and the frame. ![Building structure. [Double reinforcement] The building of rebar has adopted a double reinforcement to double. This, Less likely to occur cracking of concrete, To achieve high strength and durability as compared to single reinforcement. (Tosakaikabe, outer wall, Wall around EV)](/images/tokyo/adachi/49370bf06.gif) [Double reinforcement] The building of rebar has adopted a double reinforcement to double. This, Less likely to occur cracking of concrete, To achieve high strength and durability as compared to single reinforcement. (Tosakaikabe, outer wall, Wall around EV) ![Building structure. [Sound insulation ・ Outer wall in consideration of the thermal insulation properties ・ Tosakaikabe] The outer wall of the RC (reinforced concrete) concrete thickness of about 150 ~ To ensure about 200mm, Thermal insulation of the dwelling unit by the heat insulating material and the air layer ・ We consider the sound insulation. Also, Concrete thickness of Tosakaikabe was about 200mm, We consider the privacy of the Tonarito.](/images/tokyo/adachi/49370bf07.gif) [Sound insulation ・ Outer wall in consideration of the thermal insulation properties ・ Tosakaikabe] The outer wall of the RC (reinforced concrete) concrete thickness of about 150 ~ To ensure about 200mm, Thermal insulation of the dwelling unit by the heat insulating material and the air layer ・ We consider the sound insulation. Also, Concrete thickness of Tosakaikabe was about 200mm, We consider the privacy of the Tonarito. ![Building structure. [Concrete head thickness] Rust due to corrosion of the concrete of the long years neutralization and rebar to proceed with the passage of ・ In order to prevent cracking, Concrete head thickness was sufficient, We are working to reduce degradation of the concrete. (Conceptual diagram)](/images/tokyo/adachi/49370bf08.gif) [Concrete head thickness] Rust due to corrosion of the concrete of the long years neutralization and rebar to proceed with the passage of ・ In order to prevent cracking, Concrete head thickness was sufficient, We are working to reduce degradation of the concrete. (Conceptual diagram) ![Building structure. [Double floor to respond to the future of living ・ Double ceiling structure] Corresponding to the change and maintenance of future floor plan easy to double floor ・ Adopt a double ceiling. Under the floor ・ To ensure a sufficient space on the ceiling, Piping ・ Wiring is conscious structure easily as maintenance such as.](/images/tokyo/adachi/49370bf09.gif) [Double floor to respond to the future of living ・ Double ceiling structure] Corresponding to the change and maintenance of future floor plan easy to double floor ・ Adopt a double ceiling. Under the floor ・ To ensure a sufficient space on the ceiling, Piping ・ Wiring is conscious structure easily as maintenance such as. ![Building structure. [Out frame construction method] The adoption of out-frame construction method, Realized such as furniture and layout easy to square private space in the design does not go out the pillars in the room. It is neat interior space. (Except for some) (conceptual diagram)](/images/tokyo/adachi/49370bf10.gif) [Out frame construction method] The adoption of out-frame construction method, Realized such as furniture and layout easy to square private space in the design does not go out the pillars in the room. It is neat interior space. (Except for some) (conceptual diagram) Other![Other. [I could live with a pet] We will deliver the people to safe and comfortable apartment life also live with important partners such as dogs and cats. ※ type ・ Please contact an attendant details, because there is such as to limit breeding population. (The photograph is an example of a pet frog)](/images/tokyo/adachi/49370bf02.jpg) [I could live with a pet] We will deliver the people to safe and comfortable apartment life also live with important partners such as dogs and cats. ※ type ・ Please contact an attendant details, because there is such as to limit breeding population. (The photograph is an example of a pet frog) ![Other. [Delivery Box] We established a home delivery box entrusted to us and home delivery product that came in during the absence on the first floor mail corner. You can receive at any time 24 hours. (Same specifications)](/images/tokyo/adachi/49370bf03.jpg) [Delivery Box] We established a home delivery box entrusted to us and home delivery product that came in during the absence on the first floor mail corner. You can receive at any time 24 hours. (Same specifications) ![Other. [BS ・ 110 ℃ S ・ Digital terrestrial antenna] BS to the apartment roof ・ 110 ℃ S ・ Digital terrestrial antenna is installed base (it takes, such as separate contract fee).](/images/tokyo/adachi/49370bf04.gif) [BS ・ 110 ℃ S ・ Digital terrestrial antenna] BS to the apartment roof ・ 110 ℃ S ・ Digital terrestrial antenna is installed base (it takes, such as separate contract fee). ![Other. [High-speed Internet and lifestyle information services] In the "FLET'S Hikari" of up to 100Mbps, "Internet", "Telephone", "TV ・ You can use a fun and convenient services and video. ". To the use of each of the services, Your contract of Hikari is required (separate contract fee, Construction costs, It takes such as monthly fee).](/images/tokyo/adachi/49370bf19.gif) [High-speed Internet and lifestyle information services] In the "FLET'S Hikari" of up to 100Mbps, "Internet", "Telephone", "TV ・ You can use a fun and convenient services and video. ". To the use of each of the services, Your contract of Hikari is required (separate contract fee, Construction costs, It takes such as monthly fee). Surrounding environment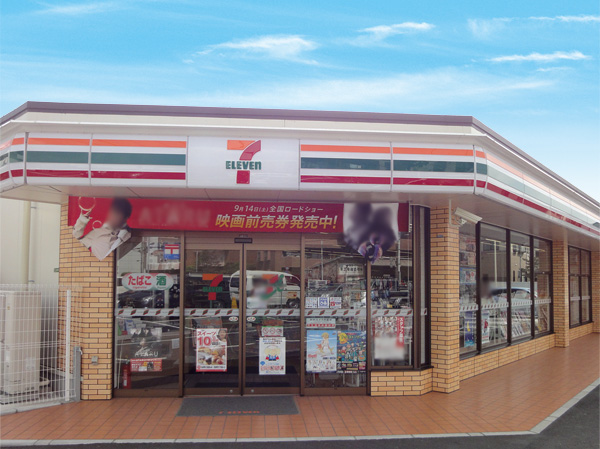 Seven-Eleven Adachi Aoi 1-chome (1-minute walk / About 60m) 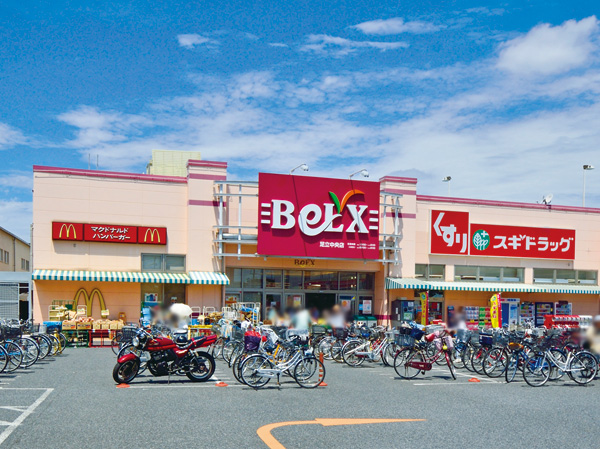 Bergs Adachi central store (2-minute walk / About 120m) 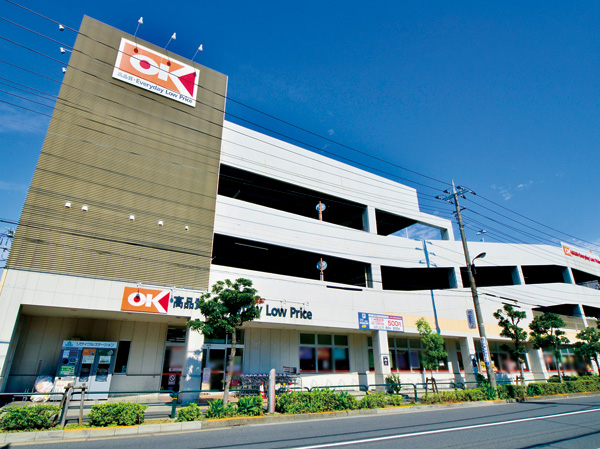 OK Store Hitotsuya store (8-minute walk / About 640m) 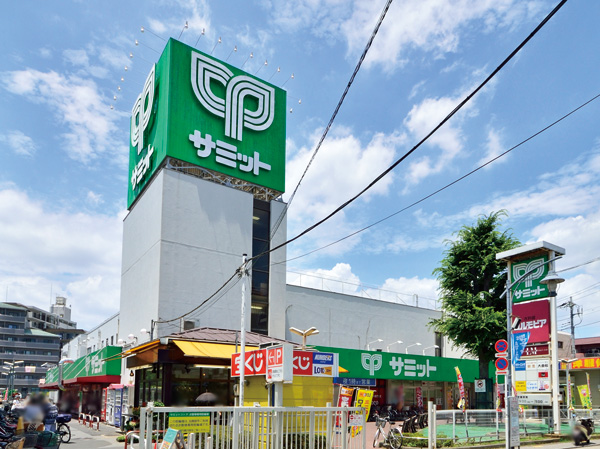 Summit Gotannno store (walk 11 minutes / About 870m) 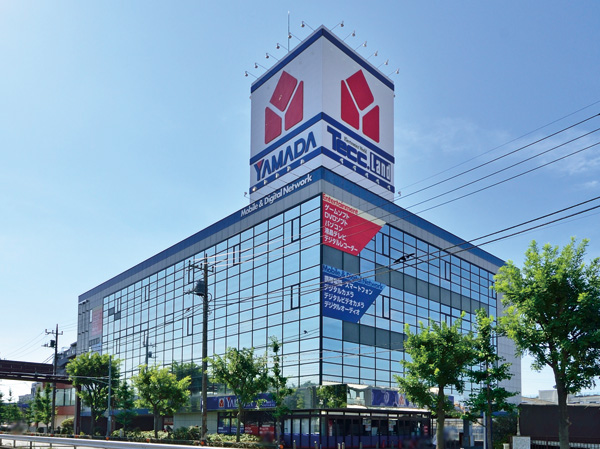 Yamada Denki Tecc Land DIGITAL Museum Adachi (7 min walk / About 540m)  Adachi Ward Office (a 9-minute walk / About 720m) 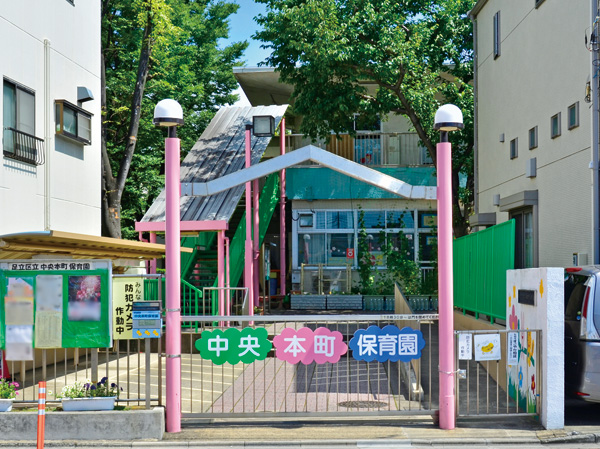 Chuohon cho nursery school (6-minute walk / About 480m) 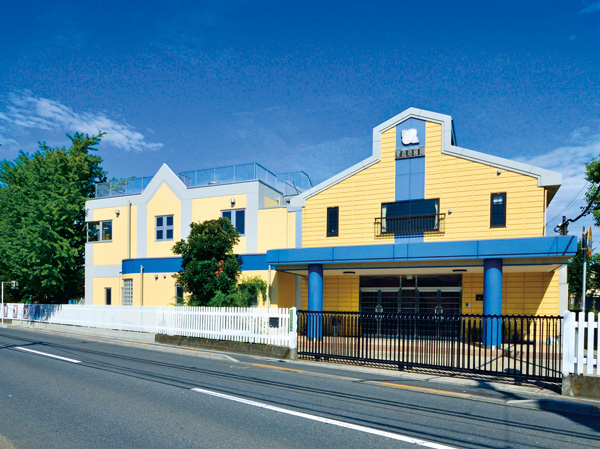 Kurishima kindergarten (8-minute walk / About 600m) 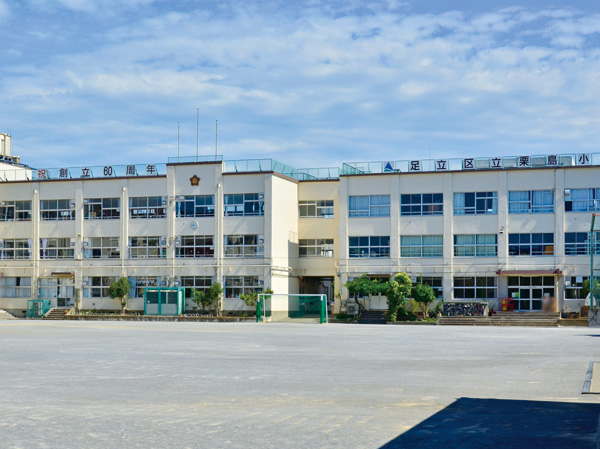 Adachi Ward Kurishima Elementary School (6-minute walk / About 430m) 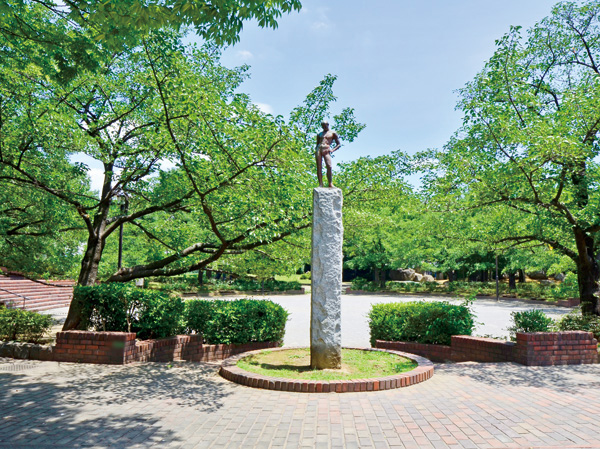 Aoi petting park (4-minute walk / About 260m) 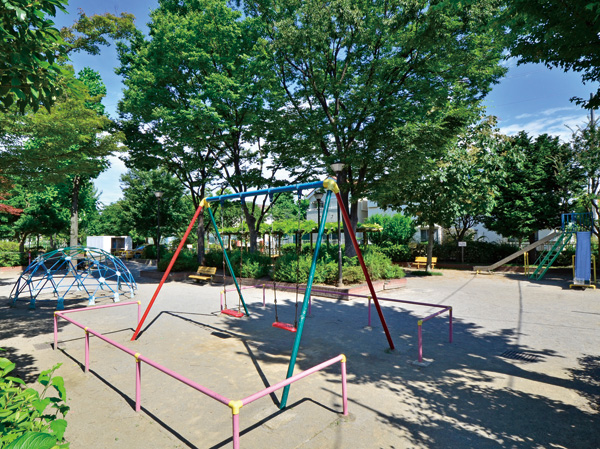 Aoi 6-chome children amusement (5-minute walk / About 330m) 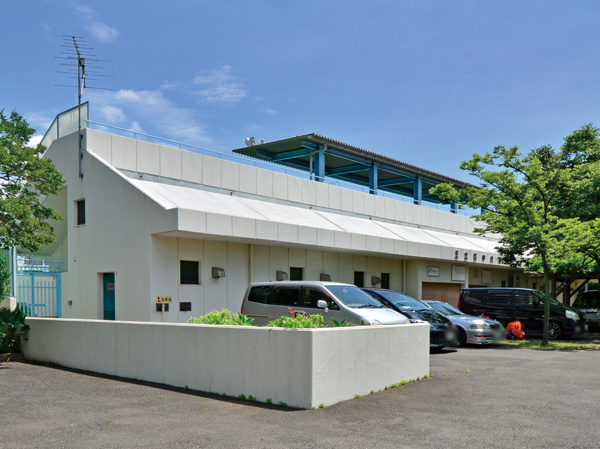 Chuohon the town center pool (7 min walk / About 500m) Floor: 3LDK, occupied area: 71.01 sq m, Price: 35,600,000 yen, now on sale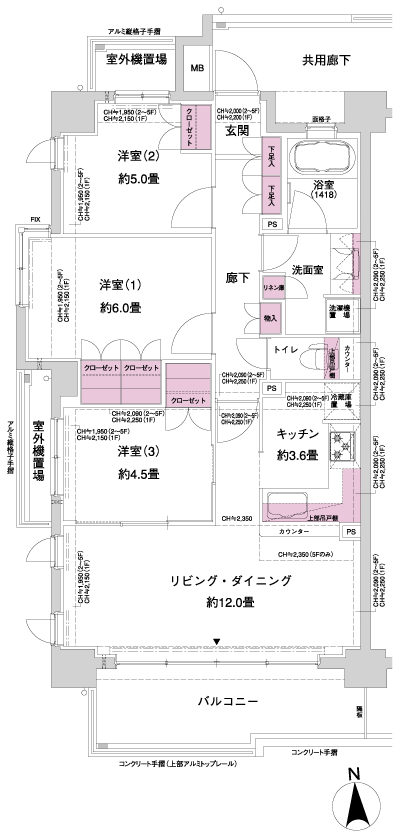 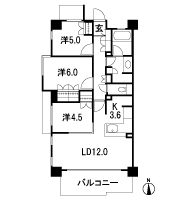 Floor: 3LDK + WIC, the area occupied: 68.2 sq m, Price: 32,200,000 yen, now on sale 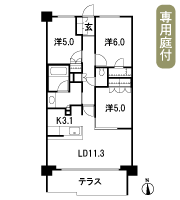 Floor: 3LDK, occupied area: 66 sq m, Price: 30,300,000 yen, now on sale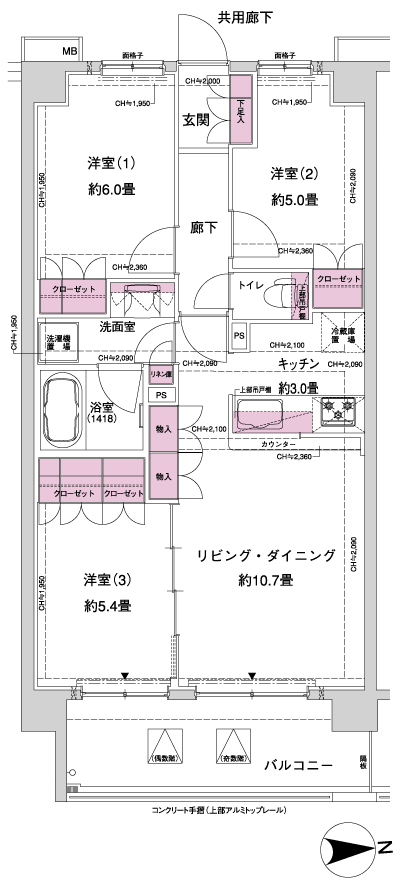 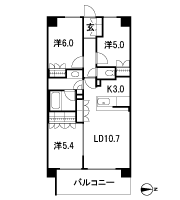 Location | |||||||||||||||||||||||||||||||||||||||||||||||||||||||||||||||||||||||||||||||||||||||||||||||||||||||||