Investing in Japanese real estate
New Apartments » Kanto » Tokyo » Arakawa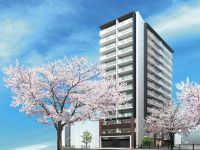 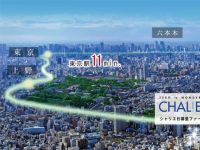
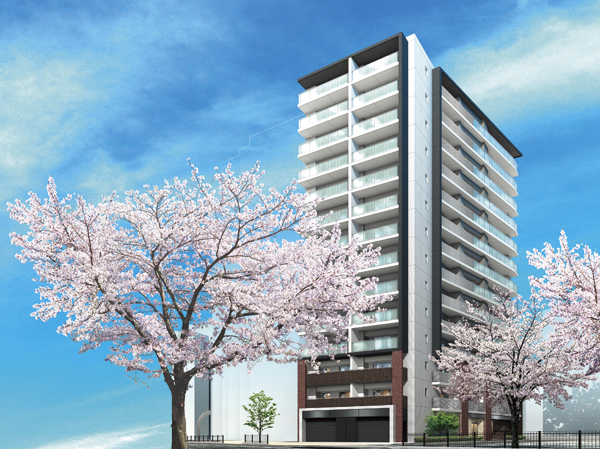 Blessed with the openness of the three-way road, Be born in a good location facing the cherry trees "Charlier Nippori first" (Exterior view) 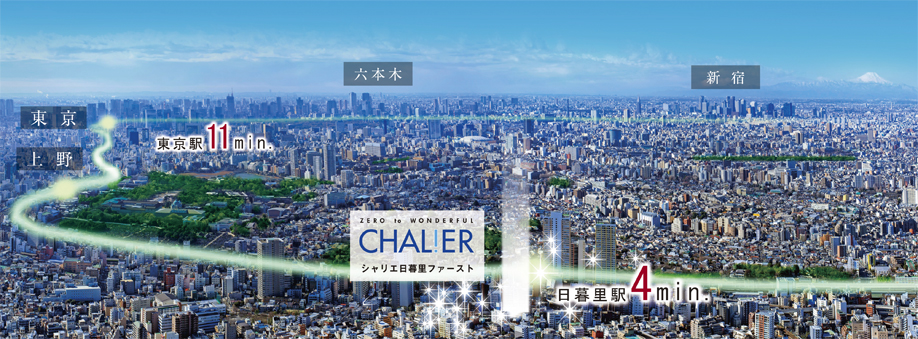 ※ Aerial photo of the local neighborhood of Post (February 2012 shooting) is, In fact a somewhat different in what was part CG processing 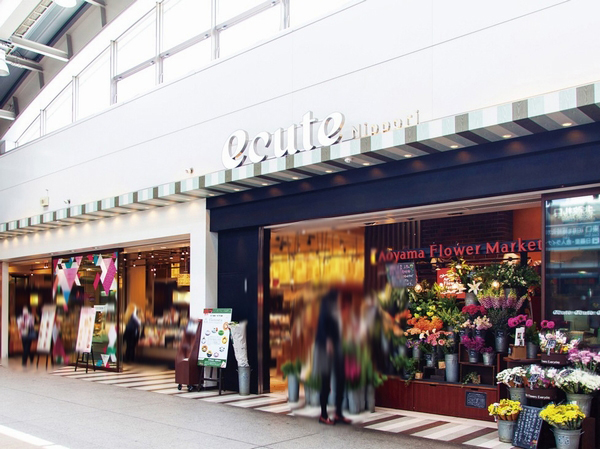 Station Naka commercial space "Ecute" (5 minutes walk ・ About 390m) 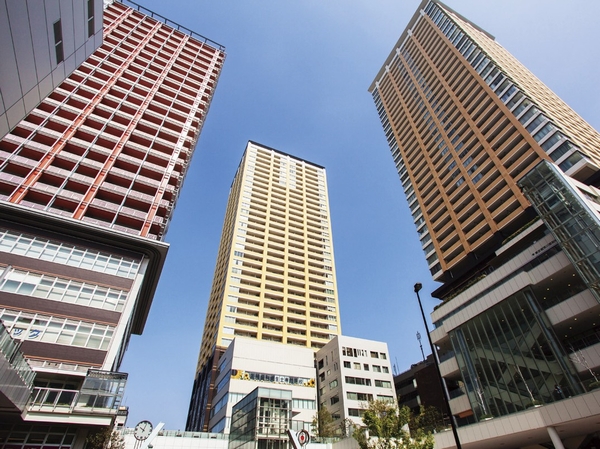 I was born in redevelopment, Station of the commercial complex "Saint Mark City Nippori" (a 4-minute walk ・ About 260m) 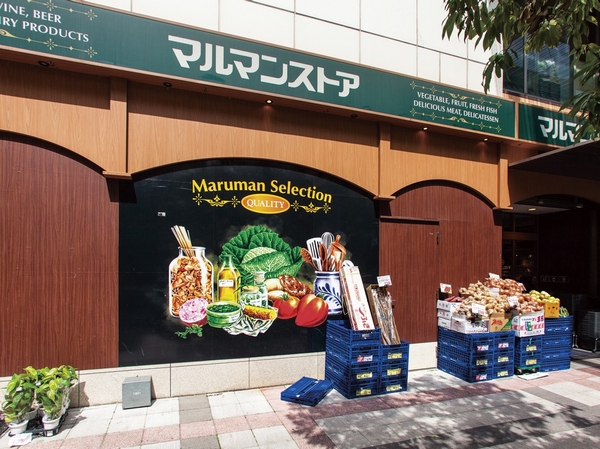 "San Mark City Nippori" the first floor of the super "Maruman Store" 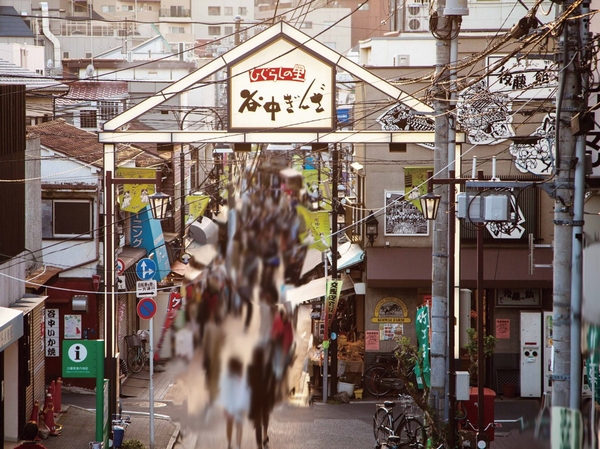 Station Naka commercial space "Ecute" (5 minutes walk ・ About 390m) 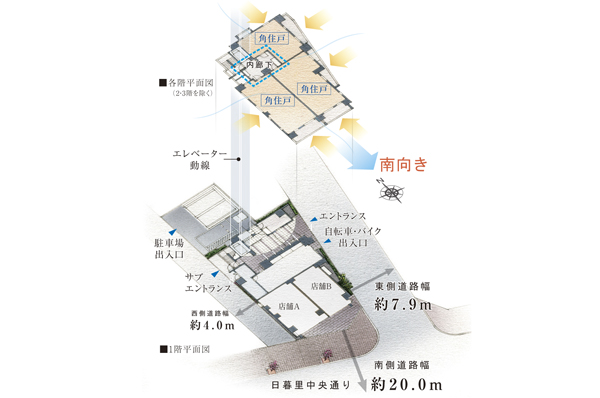 Yet highly convenient "station near", Secure living environment that three sides are blessed facing the road (floor conceptual diagram) ![<A type ・ 3LDK + SIC (shoes closet) ・ Menu plan 3 of the storage enhancement / Illustration Floor> footprint / 66.84 sq m balcony area / 14.13 sq m [1] Wall store ・ Shoes closet [2] Less dead space sliding door [3] Three sliding door with excellent variability](/images/tokyo/arakawa/3574f0w33.jpg) <A type ・ 3LDK + SIC (shoes closet) ・ Menu plan 3 of the storage enhancement / Illustration Floor> footprint / 66.84 sq m balcony area / 14.13 sq m [1] Wall store ・ Shoes closet [2] Less dead space sliding door [3] Three sliding door with excellent variability 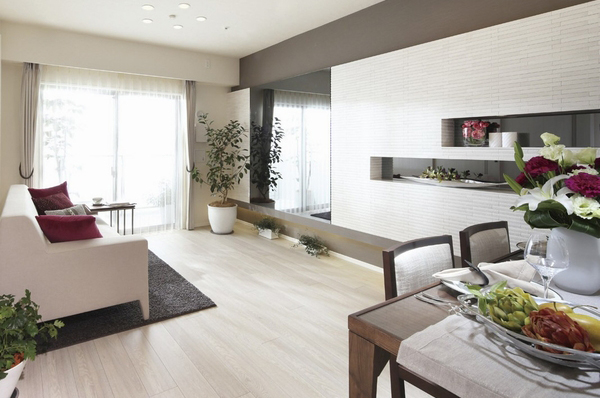 Living Komu plenty take the light from the southwest ・ Dining (Model Room B type) 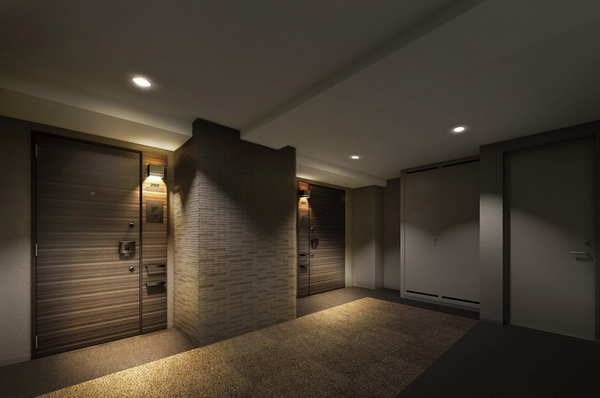 Protect the privacy of, Hotel-like inner hallway also adopt design (Rendering) 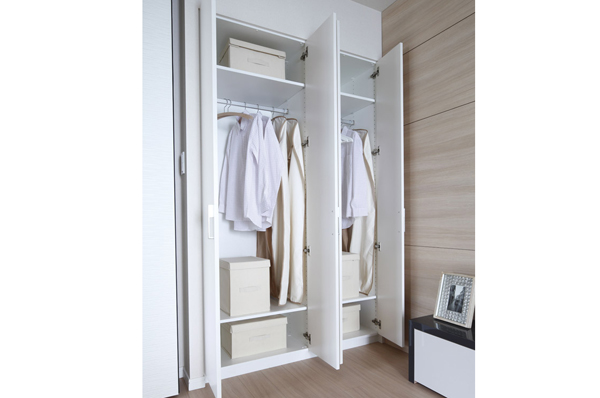 Easy to put away and the family of the clothing, Also placed us houses easy to remove closet (same specifications) Surrounding environment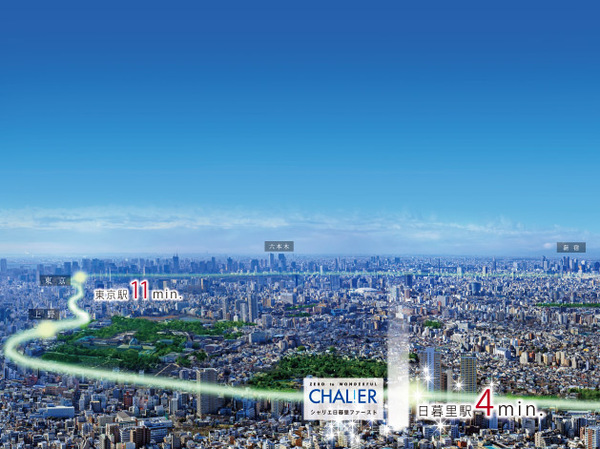 ※ Aerial photo of the local neighborhood of Post (February 2012 shooting) is, In fact a somewhat different in what was part CG processing. Buildings and facilities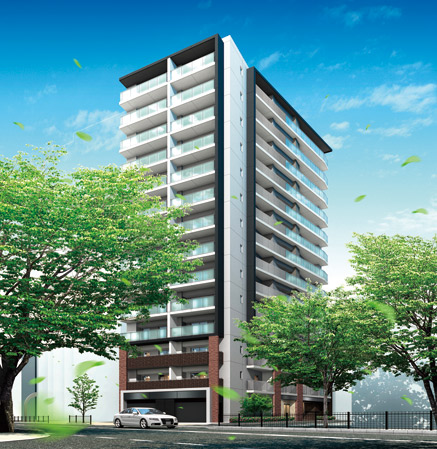 Taking advantage of the open grounds facing three sides to the road, Realize the distribution building and all households angle room of the south-facing center. (Exterior view) 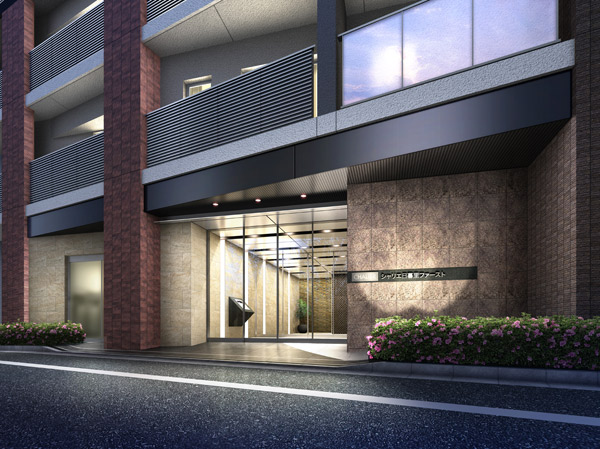 Entrance Rendering Surrounding environment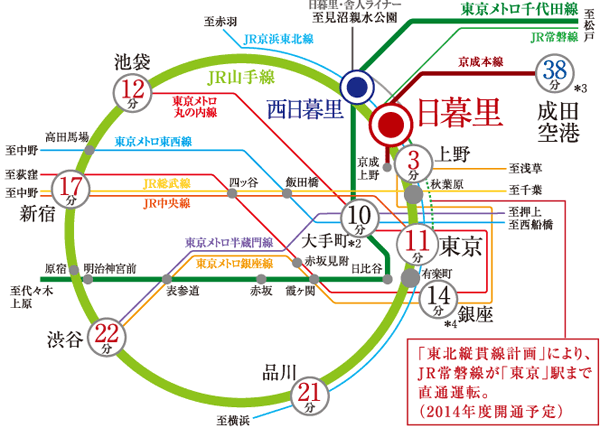 Access view 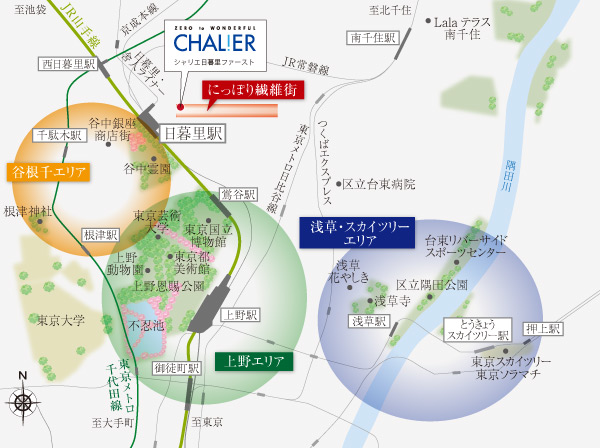 Location conceptual diagram 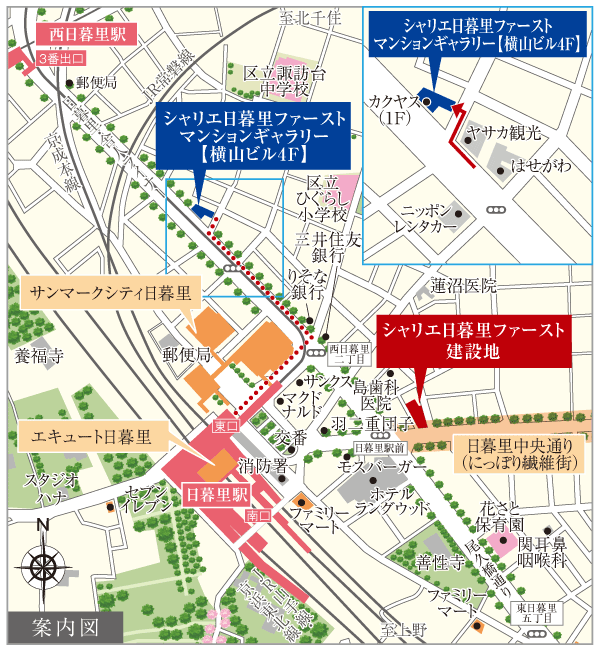 local ・ Mansion gallery guide map Living![Living. [living ・ dining] ※ All models Room B type room photo of me (interior color "WHITE"). Some paid option (application deadline have) are included. (June 2013 shooting)](/images/tokyo/arakawa/3574f0e19.jpg) [living ・ dining] ※ All models Room B type room photo of me (interior color "WHITE"). Some paid option (application deadline have) are included. (June 2013 shooting) 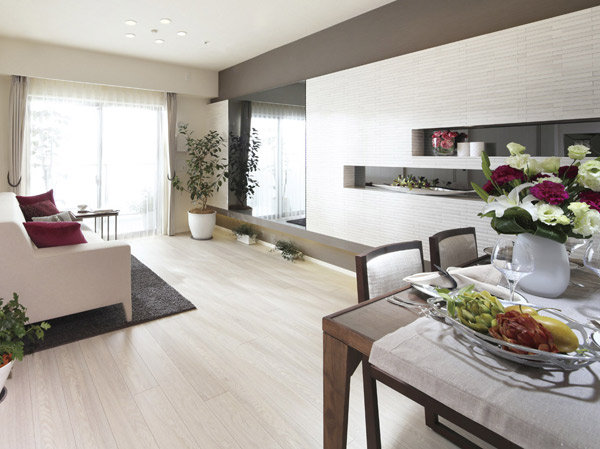 living ・ dining Kitchen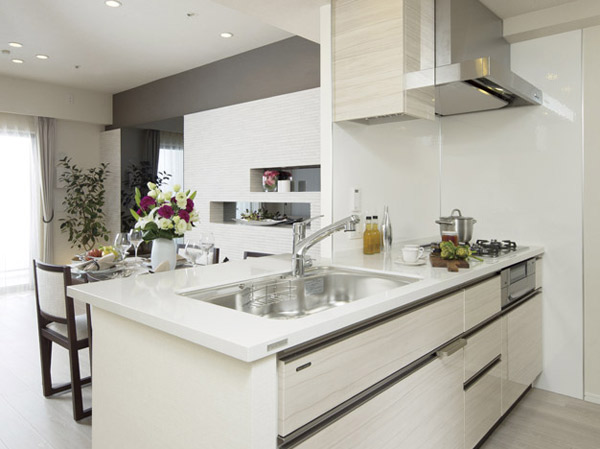 Kitchen beauty and functionality are compatible 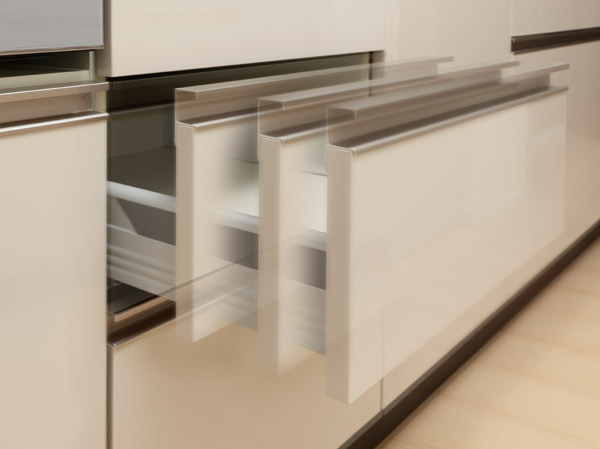 Slide storage (soft with closing function) 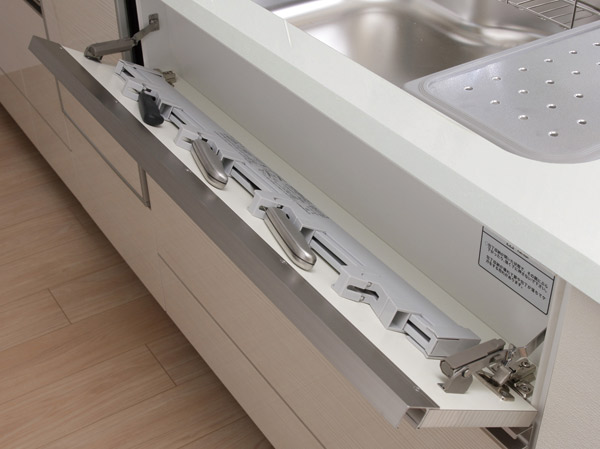 Kitchen knife pocket 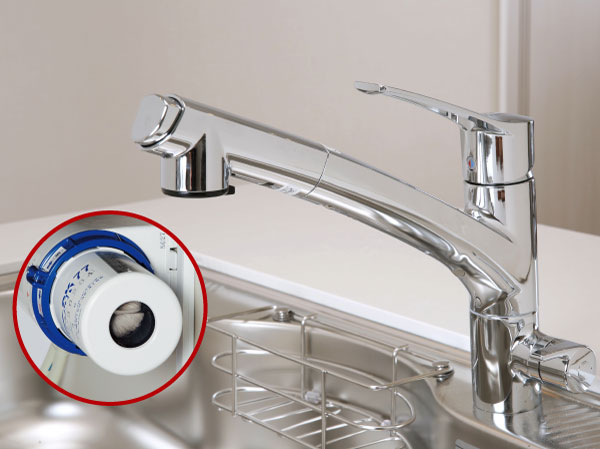 Built-in water purifier (Toray ・ Torebino) 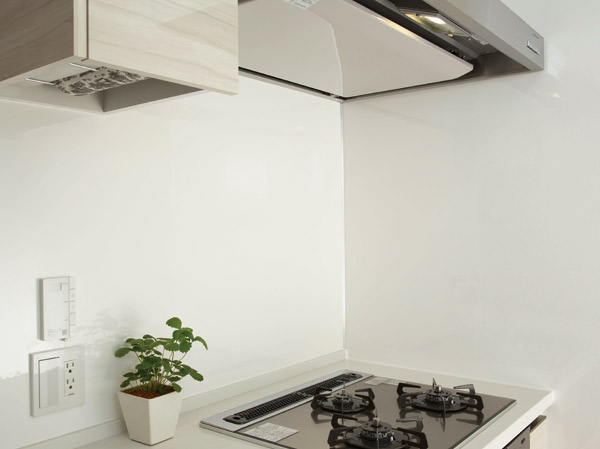 Kitchen Panel 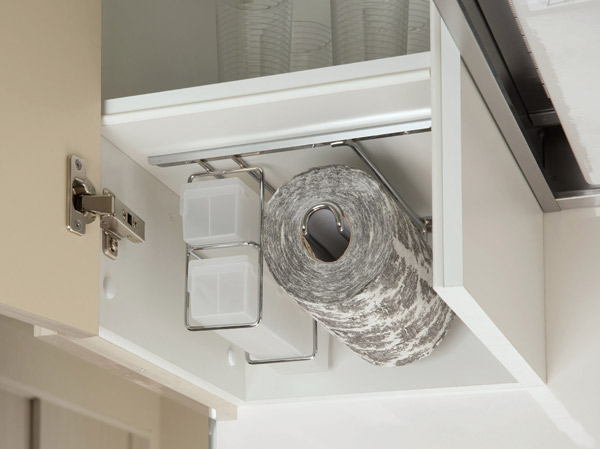 Storage hanger Bathing-wash room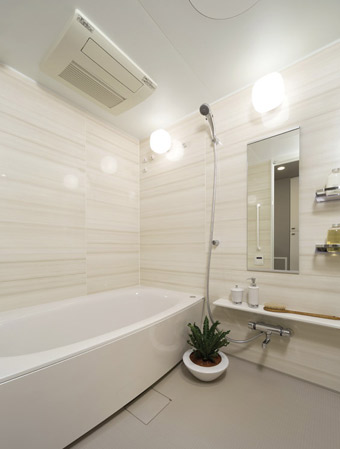 Bathroom to heal and relax the fatigue of the day 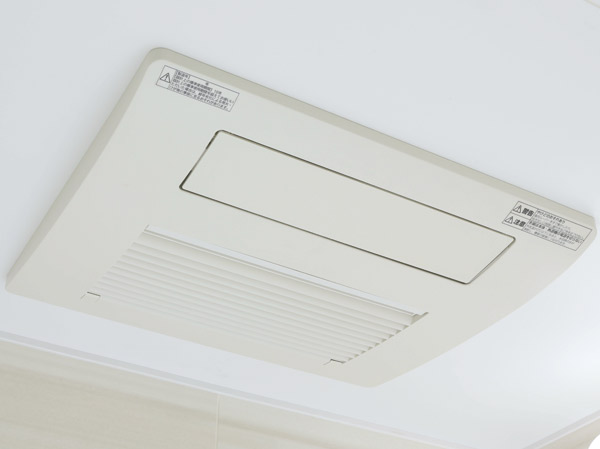 Bathroom ventilation heating dryer 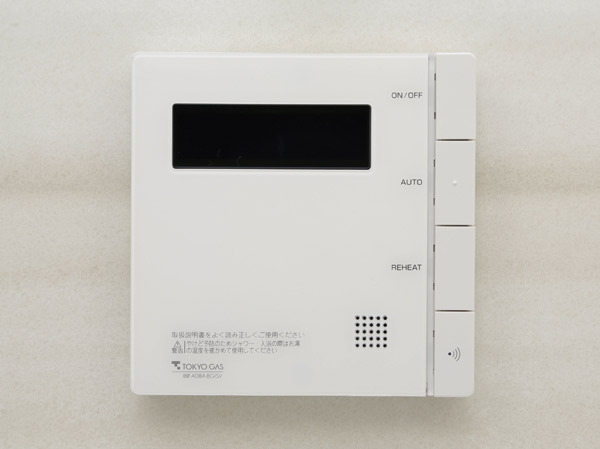 Full Otobasu 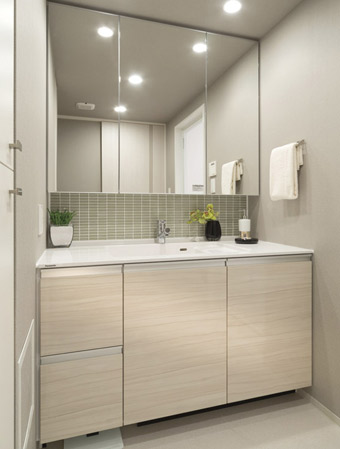 Full of clean powder room 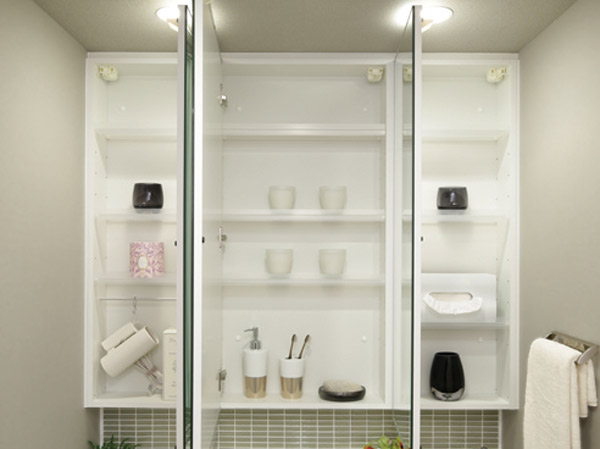 Three-sided mirror back storage 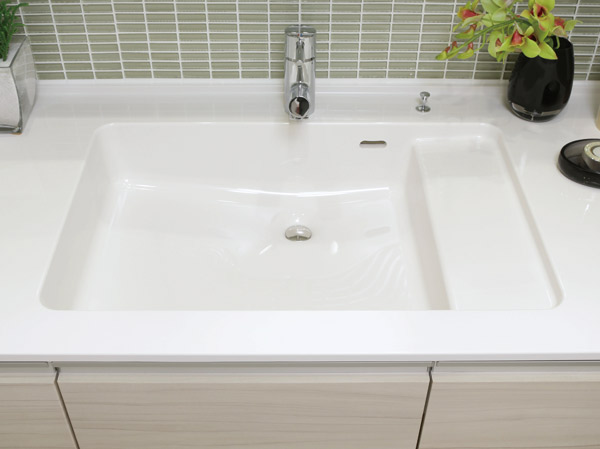 Organic glass-based basin counter / Nozzle pull-out mixing faucet Toilet![Toilet. [Low silhouette toilet with hot cleaning function] Super water-saving toilet of the form that has been refined and refreshing without the bulge of tank. of course, Also it provides hot water cleaning function and heating toilet seat.](/images/tokyo/arakawa/3574f0e13.jpg) [Low silhouette toilet with hot cleaning function] Super water-saving toilet of the form that has been refined and refreshing without the bulge of tank. of course, Also it provides hot water cleaning function and heating toilet seat. ![Toilet. [Toilet hand washing counter] Installed hand washing with a counter to the toilet. Decorated well as vases and figurines, You can produce as an accent of space.](/images/tokyo/arakawa/3574f0e14.jpg) [Toilet hand washing counter] Installed hand washing with a counter to the toilet. Decorated well as vases and figurines, You can produce as an accent of space. ![Toilet. [Hanging cupboard] Taking advantage of the space from the toilet back of the waist-to-ceiling, We established a convenient hanging cupboard in such storage of paper such.](/images/tokyo/arakawa/3574f0e15.jpg) [Hanging cupboard] Taking advantage of the space from the toilet back of the waist-to-ceiling, We established a convenient hanging cupboard in such storage of paper such. Receipt![Receipt. [Receipt] (Right) closet (left) walk-in closet ※ B type](/images/tokyo/arakawa/3574f0e17.jpg) [Receipt] (Right) closet (left) walk-in closet ※ B type Other![Other. [TES hot water floor heating] Adopt a floor heating system to warm the entire room from the feet. Without that rise up the dust in the air flow, It is safe in health. (Same specifications)](/images/tokyo/arakawa/3574f0e16.jpg) [TES hot water floor heating] Adopt a floor heating system to warm the entire room from the feet. Without that rise up the dust in the air flow, It is safe in health. (Same specifications) 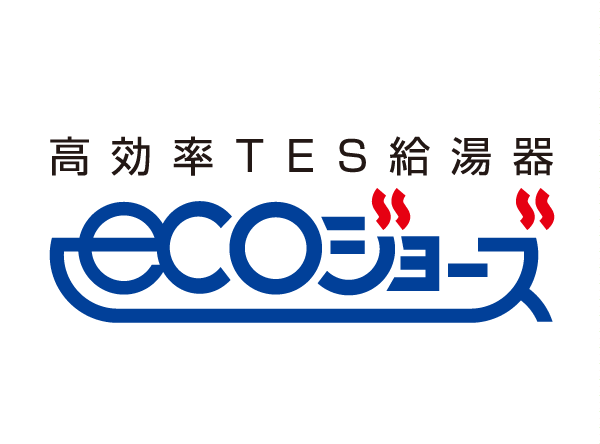 (Shared facilities ・ Common utility ・ Pet facility ・ Variety of services ・ Security ・ Earthquake countermeasures ・ Disaster-prevention measures ・ Building structure ・ Such as the characteristics of the building) Shared facilities![Shared facilities. [The inner corridor Rendering] Adopt a dwelling unit approach by the hotel-like inner corridor. Without even the wind and rain is blown, It protects from outside the privacy firmly and.](/images/tokyo/arakawa/3574f0f06.jpg) [The inner corridor Rendering] Adopt a dwelling unit approach by the hotel-like inner corridor. Without even the wind and rain is blown, It protects from outside the privacy firmly and. ![Shared facilities. [Main entrance Rendering] From ON to OFF. Place to unwind the mind. Sophistication and dignity drifting Some of the heavy nestled. Entrance approach to nurture pride. Facing one step secluded street from Nippori Chuodori of bustle, I placed the main entrance. As you feel the pride and affection to those who live here, Luxury Ashirai natural stone on the wall, The large-format tile on the floor, And design a large canopy. A beautiful entrance elegance drifts Some of profound feeling, Color to live in elegance.](/images/tokyo/arakawa/3574f0f19.jpg) [Main entrance Rendering] From ON to OFF. Place to unwind the mind. Sophistication and dignity drifting Some of the heavy nestled. Entrance approach to nurture pride. Facing one step secluded street from Nippori Chuodori of bustle, I placed the main entrance. As you feel the pride and affection to those who live here, Luxury Ashirai natural stone on the wall, The large-format tile on the floor, And design a large canopy. A beautiful entrance elegance drifts Some of profound feeling, Color to live in elegance. ![Shared facilities. [Entrance Hall Rendering] Entrance Hall the space clear of the ceiling height of about 2.6m. The warmth of indirect lighting that is reminiscent of the garnish was "Mongamae" on the walls and ceiling, Contiguous to the back of the hall, It leads gently people. The floor to draw a curve in the white and gray of the large-format tile, On the wall of the hole back in, Paste the tile with a tile and delicate luster to draw a checkered pattern, It has undergone a unique space direction.](/images/tokyo/arakawa/3574f0f20.jpg) [Entrance Hall Rendering] Entrance Hall the space clear of the ceiling height of about 2.6m. The warmth of indirect lighting that is reminiscent of the garnish was "Mongamae" on the walls and ceiling, Contiguous to the back of the hall, It leads gently people. The floor to draw a curve in the white and gray of the large-format tile, On the wall of the hole back in, Paste the tile with a tile and delicate luster to draw a checkered pattern, It has undergone a unique space direction. Security![Security. [24-hour security system by the Central Security Patrols] Safety 24 hours of life ・ Watch a day, 365 days a year, We have introduced the trust of the security system. Fire in the dwelling unit ・ Gas leak ・ Sensing the occurrence of a very alert and shared part equipment abnormality, Such as it rushed to the apartment depending on the situation, It supports the day-to-day security and safety in a quick and thorough response.](/images/tokyo/arakawa/3574f0f01.jpg) [24-hour security system by the Central Security Patrols] Safety 24 hours of life ・ Watch a day, 365 days a year, We have introduced the trust of the security system. Fire in the dwelling unit ・ Gas leak ・ Sensing the occurrence of a very alert and shared part equipment abnormality, Such as it rushed to the apartment depending on the situation, It supports the day-to-day security and safety in a quick and thorough response. ![Security. [Auto-lock system] Adopt an auto-lock to windbreak room. further, Installing the camera with intercom to the entrance of each dwelling unit. Visitors were introduced a security system of the peace of mind that can be checked to double by the video. The intercom also features a recording function of the time of absence.](/images/tokyo/arakawa/3574f0f02.jpg) [Auto-lock system] Adopt an auto-lock to windbreak room. further, Installing the camera with intercom to the entrance of each dwelling unit. Visitors were introduced a security system of the peace of mind that can be checked to double by the video. The intercom also features a recording function of the time of absence. ![Security. [Elevator monitoring Monitor & Security Window] Situation in the elevator, You can see all the time at the installation has been monitored on the first floor of the elevator hall. Also, Elevator is equipped with security window. ※ Same specifications all of the following listed amenities of](/images/tokyo/arakawa/3574f0f04.jpg) [Elevator monitoring Monitor & Security Window] Situation in the elevator, You can see all the time at the installation has been monitored on the first floor of the elevator hall. Also, Elevator is equipped with security window. ※ Same specifications all of the following listed amenities of ![Security. [surveillance camera] Windbreak room and doorways of the bike racks, Elevator in such, Installed security cameras throughout the common areas. The video is stored for a period of time, You just in case. ※ Some rental contract](/images/tokyo/arakawa/3574f0f15.jpg) [surveillance camera] Windbreak room and doorways of the bike racks, Elevator in such, Installed security cameras throughout the common areas. The video is stored for a period of time, You just in case. ※ Some rental contract ![Security. [TV monitor with intercom with (base unit) and camera intercom (cordless handset)] Check the visitor in the color video and audio. You can also check visitors in the absence with a recording function. It is also a convenient hands-free type which can respond smoothly when your hands are busy.](/images/tokyo/arakawa/3574f0f03.jpg) [TV monitor with intercom with (base unit) and camera intercom (cordless handset)] Check the visitor in the color video and audio. You can also check visitors in the absence with a recording function. It is also a convenient hands-free type which can respond smoothly when your hands are busy. ![Security. [Crime prevention thumb turn & sickle dead bolt lock] And a thumb-turn to prevent incorrect lock, Adopt a strong sickle of the dead bolt lock to pry open the entrance door due to bar.](/images/tokyo/arakawa/3574f0f05.jpg) [Crime prevention thumb turn & sickle dead bolt lock] And a thumb-turn to prevent incorrect lock, Adopt a strong sickle of the dead bolt lock to pry open the entrance door due to bar. Earthquake ・ Disaster-prevention measures![earthquake ・ Disaster-prevention measures. [Seismic latch] Hanging cupboard in the kitchen ・ The vanity of the three-sided mirror, Storage products opens the door by the shaking of the earthquake were installed seismic latch to prevent the jumping out. ※ The photograph is a seismic latch of the kitchen.](/images/tokyo/arakawa/3574f0f13.jpg) [Seismic latch] Hanging cupboard in the kitchen ・ The vanity of the three-sided mirror, Storage products opens the door by the shaking of the earthquake were installed seismic latch to prevent the jumping out. ※ The photograph is a seismic latch of the kitchen. ![earthquake ・ Disaster-prevention measures. [Tai Sin entrance door frame] Entrance door, By providing a gap between the frame and the door, Was consideration to prevent the door has become not open deformed by the shaking of an earthquake. (Conceptual diagram)](/images/tokyo/arakawa/3574f0f14.jpg) [Tai Sin entrance door frame] Entrance door, By providing a gap between the frame and the door, Was consideration to prevent the door has become not open deformed by the shaking of an earthquake. (Conceptual diagram) ![earthquake ・ Disaster-prevention measures. [With elevator earthquake control equipment] Emergency stop in the nearest floor and to sense the scale of the earthquake that hinder the elevator of service, Door opens. It prevents trapped inside elevator. (Conceptual diagram)](/images/tokyo/arakawa/3574f0f16.gif) [With elevator earthquake control equipment] Emergency stop in the nearest floor and to sense the scale of the earthquake that hinder the elevator of service, Door opens. It prevents trapped inside elevator. (Conceptual diagram) Building structure![Building structure. [Pile foundation construction method] Depth from the surface of about 19 ~ Driving a concrete pile to around 24m, Support to the strong and stable support layer. It has adopted a robust basic structure by a total of nine of the pile.](/images/tokyo/arakawa/3574f0f07.gif) [Pile foundation construction method] Depth from the surface of about 19 ~ Driving a concrete pile to around 24m, Support to the strong and stable support layer. It has adopted a robust basic structure by a total of nine of the pile. ![Building structure. [Double reinforcement] outer wall ・ To Tosakaikabe concrete, Rebar adopted a double reinforcement incorporated into the double in a grid pattern. To achieve high strength and durability. ※ Some Tosakaikabe ・ The wall facing the shared hallway ・ Except for the balcony concrete handrail.](/images/tokyo/arakawa/3574f0f08.gif) [Double reinforcement] outer wall ・ To Tosakaikabe concrete, Rebar adopted a double reinforcement incorporated into the double in a grid pattern. To achieve high strength and durability. ※ Some Tosakaikabe ・ The wall facing the shared hallway ・ Except for the balcony concrete handrail. ![Building structure. [Welding closure form muscle] The pillars of the building, The band muscles wound so as to surround the main reinforcement, Adopt a welding closed form muscle with a welded seam. Enhance the binding force of the concrete, Prevents the main reinforcement is bent, such as an earthquake. ※ Pillar ・ Except for the Joint portion or the like of the beam.](/images/tokyo/arakawa/3574f0f09.gif) [Welding closure form muscle] The pillars of the building, The band muscles wound so as to surround the main reinforcement, Adopt a welding closed form muscle with a welded seam. Enhance the binding force of the concrete, Prevents the main reinforcement is bent, such as an earthquake. ※ Pillar ・ Except for the Joint portion or the like of the beam. ![Building structure. [ceiling ・ Floor structure] Order to improve the sound insulation between the upper and lower floors, Concrete thickness ensure about 200mm. Also, ceiling ・ Floor coverings has adopted a dual structure. (Conceptual diagram)](/images/tokyo/arakawa/3574f0f10.gif) [ceiling ・ Floor structure] Order to improve the sound insulation between the upper and lower floors, Concrete thickness ensure about 200mm. Also, ceiling ・ Floor coverings has adopted a dual structure. (Conceptual diagram) ![Building structure. [outer wall ・ Tosakaikabe structure] Friendly Tonaritokan of living sound, Tosakaikabe has a thickness of about 200mm or more of concrete, Or adopt a dry refractory sound insulation wall thickness of about 140mm. Concrete thickness of the outer wall has kept more than about 160mm. (Conceptual diagram)](/images/tokyo/arakawa/3574f0f11.gif) [outer wall ・ Tosakaikabe structure] Friendly Tonaritokan of living sound, Tosakaikabe has a thickness of about 200mm or more of concrete, Or adopt a dry refractory sound insulation wall thickness of about 140mm. Concrete thickness of the outer wall has kept more than about 160mm. (Conceptual diagram) ![Building structure. [Corresponding to the performance display system] The quality of housing is compatible with fair and objectively evaluated by housing performance indication system by a third party organization of the Minister of Land, Infrastructure and Transport certification. (All houses) ※ For more information see "Housing term large Dictionary"](/images/tokyo/arakawa/3574f0f12.gif) [Corresponding to the performance display system] The quality of housing is compatible with fair and objectively evaluated by housing performance indication system by a third party organization of the Minister of Land, Infrastructure and Transport certification. (All houses) ※ For more information see "Housing term large Dictionary" Other![Other. [Delivery Box] You receive 24 hours arrived luggage when going out. Also, This is useful because the non-contact key of the dwelling unit can be used by holding the sensor.](/images/tokyo/arakawa/3574f0f17.jpg) [Delivery Box] You receive 24 hours arrived luggage when going out. Also, This is useful because the non-contact key of the dwelling unit can be used by holding the sensor. ![Other. [Pet breeding Allowed] In accordance with the management contract, We can live together in a precious pet and dwelling unit. ※ Published photograph of is an example of a pet frog.](/images/tokyo/arakawa/3574f0f18.jpg) [Pet breeding Allowed] In accordance with the management contract, We can live together in a precious pet and dwelling unit. ※ Published photograph of is an example of a pet frog. Surrounding environment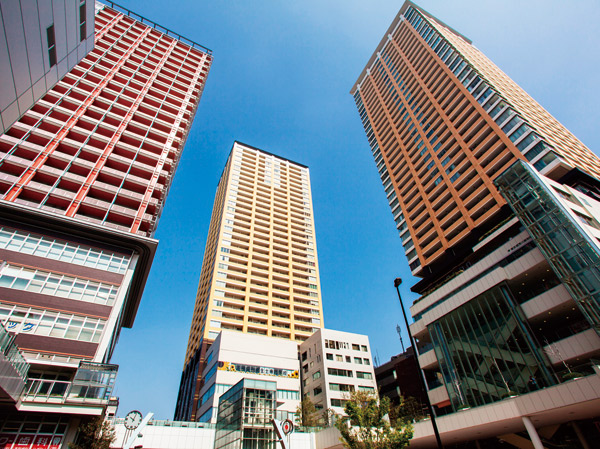 Sun Mark City Nippori (4-minute walk / About 260m) 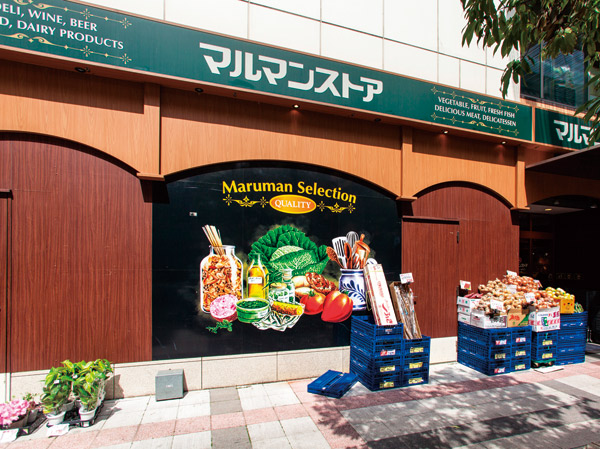 Maruman store Nippori store (in San mark City Nippori) 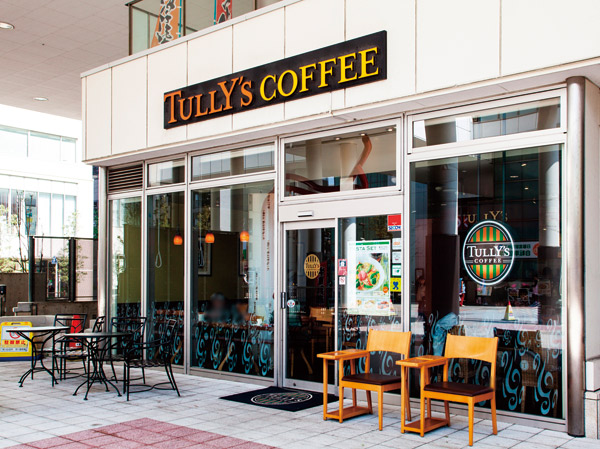 Tully's Coffee (in San mark City Nippori) 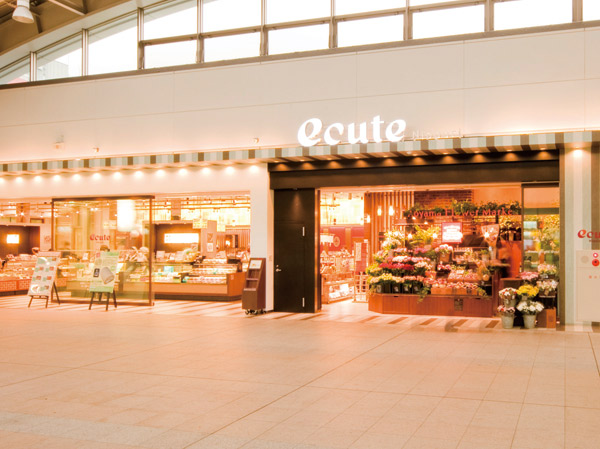 Ecute Nippori (a 5-minute walk / About 390m) 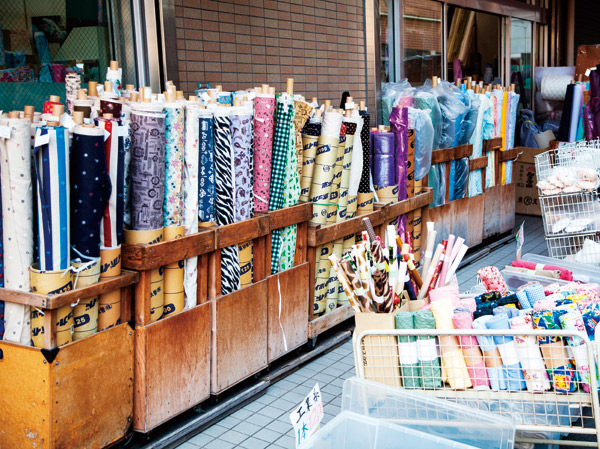 Nippori fiber District (1-minute walk / About 20m) 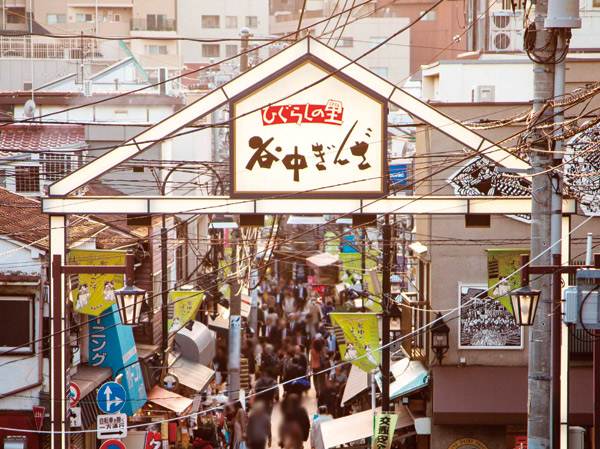 Yanaka Ginza shopping district (a 10-minute walk / About 750m) 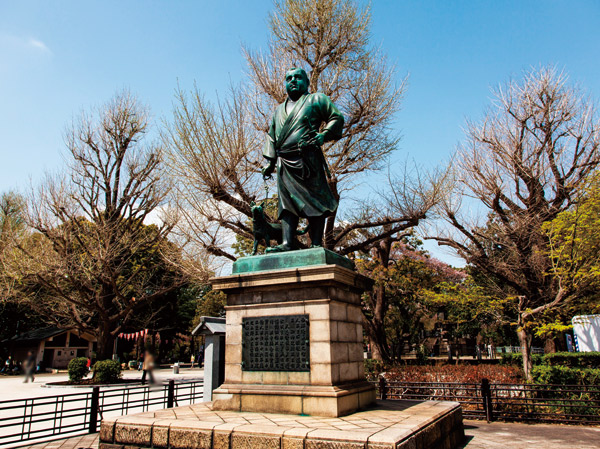 Ueno Park (bike about 6 minutes / About 1440m) 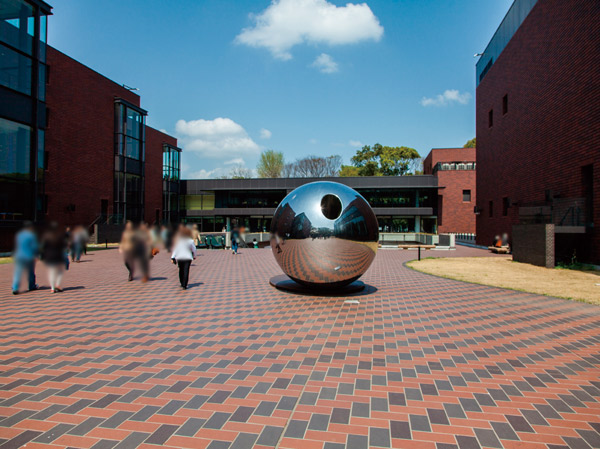 Tokyo Metropolitan Art Museum (bicycle about 7 minutes / About 1550m) 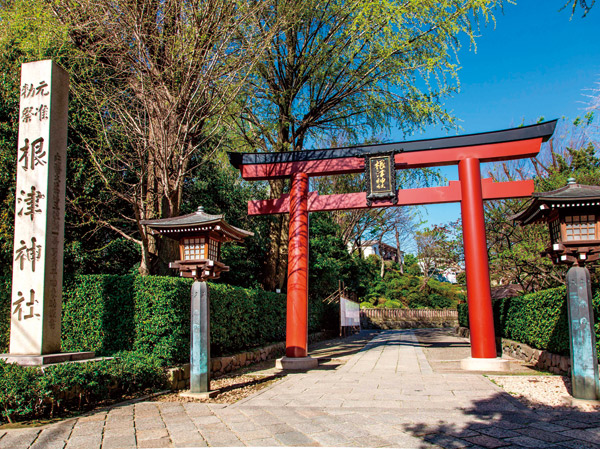 Nezu Shrine (bicycle about 9 minutes / About 2030m) 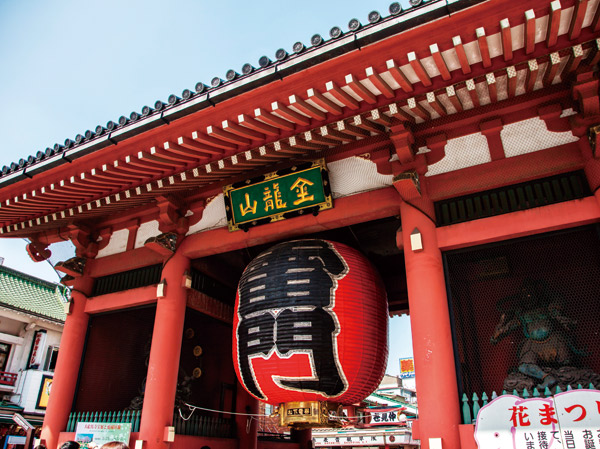 Sensoji Temple (bicycle about 14 minutes / About 3300m) 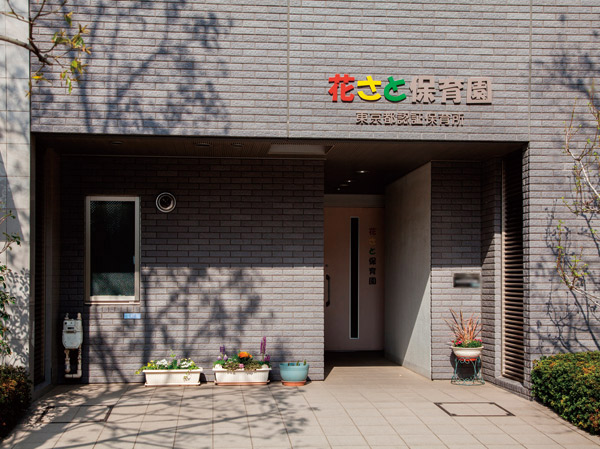 Flowers and nursery (3-minute walk / About 240m) 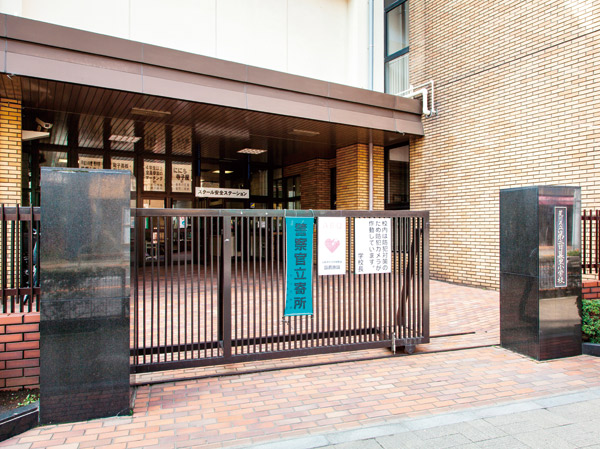 Municipal second Nippori Elementary School (6-minute walk / About 450m) 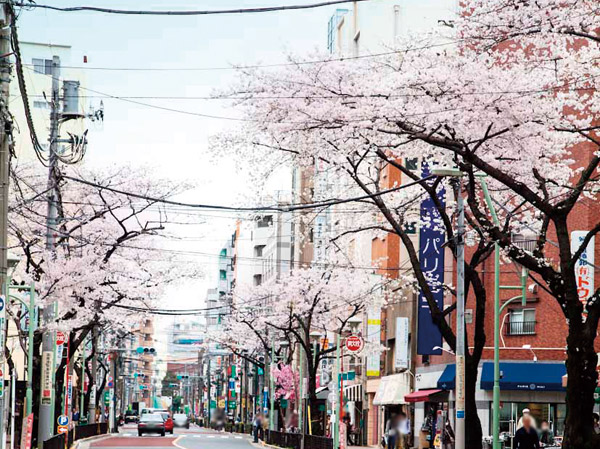 Cherry trees (1-minute walk / About 20m) 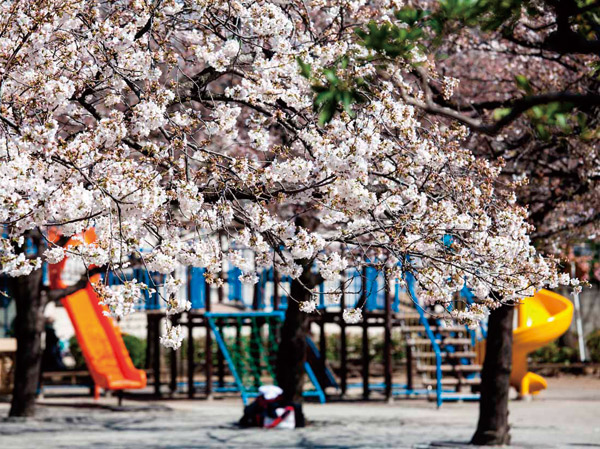 Nippori South Park (6-minute walk / About 410m) 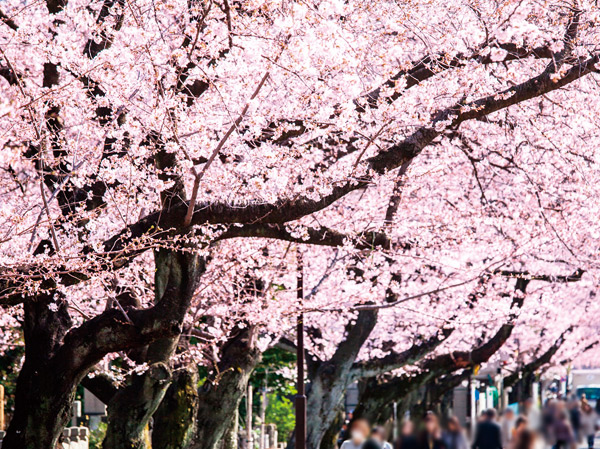 Yanaka Cemetery Sakura Avenue (6-minute walk / About 450m) Floor: 3LDK + SIC, the occupied area: 66.84 sq m, Price: 44,015,100 yen, now on sale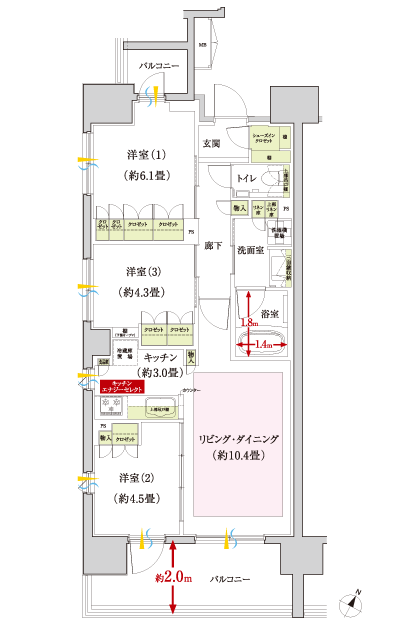 Floor: 3LDK + SIC, the occupied area: 66.84 sq m, Price: 44,728,300 yen, now on sale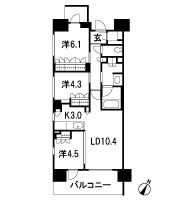 Location | ||||||||||||||||||||||||||||||||||||||||||||||||||||||||||||||||||||||||||||||||||||||||||||||||||||||