Investing in Japanese real estate
2014August
45,447,000 yen ~ 48,831,000 yen, 3LDK, 66.86 sq m ~ 75.35 sq m
New Apartments » Kanto » Tokyo » Arakawa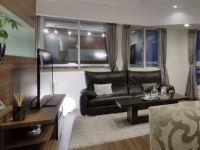 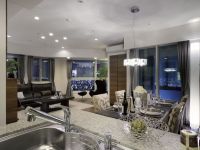
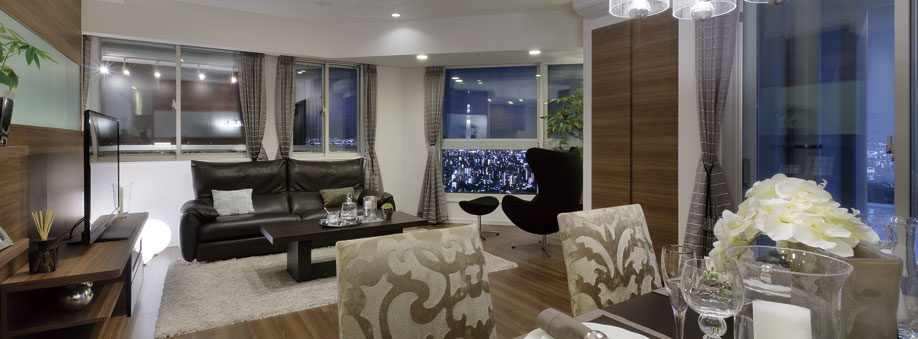 living ・ dining / E1type SELECT (Select) 1 model room ※ 1 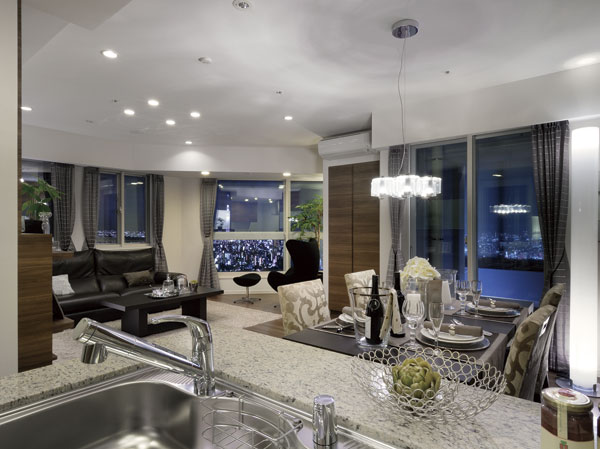 living ・ dining / E1type SELECT (Select) 1 model room ※ 1 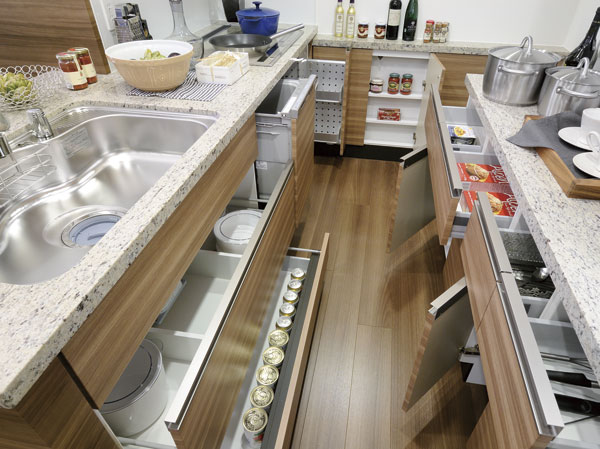 kitchen / E1type SELECT (Select) 1 model room ※ 2 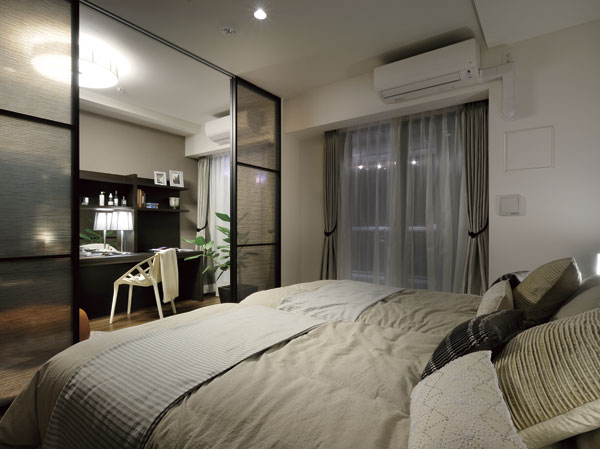 Western-style (1) / E1type SELECT (Select) 1 model room ※ 2 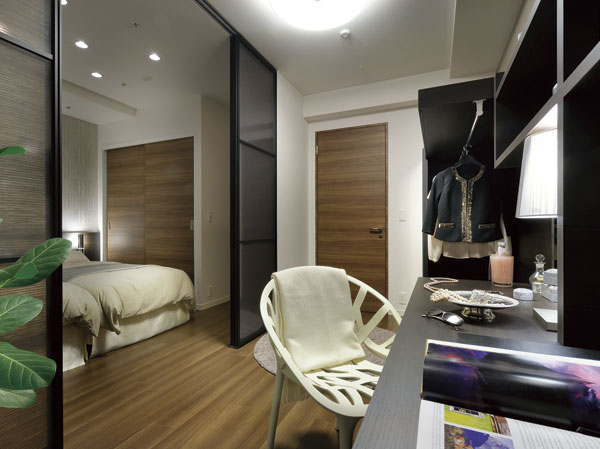 Western-style (2) / E1type SELECT (Select) 1 model room ※ 2 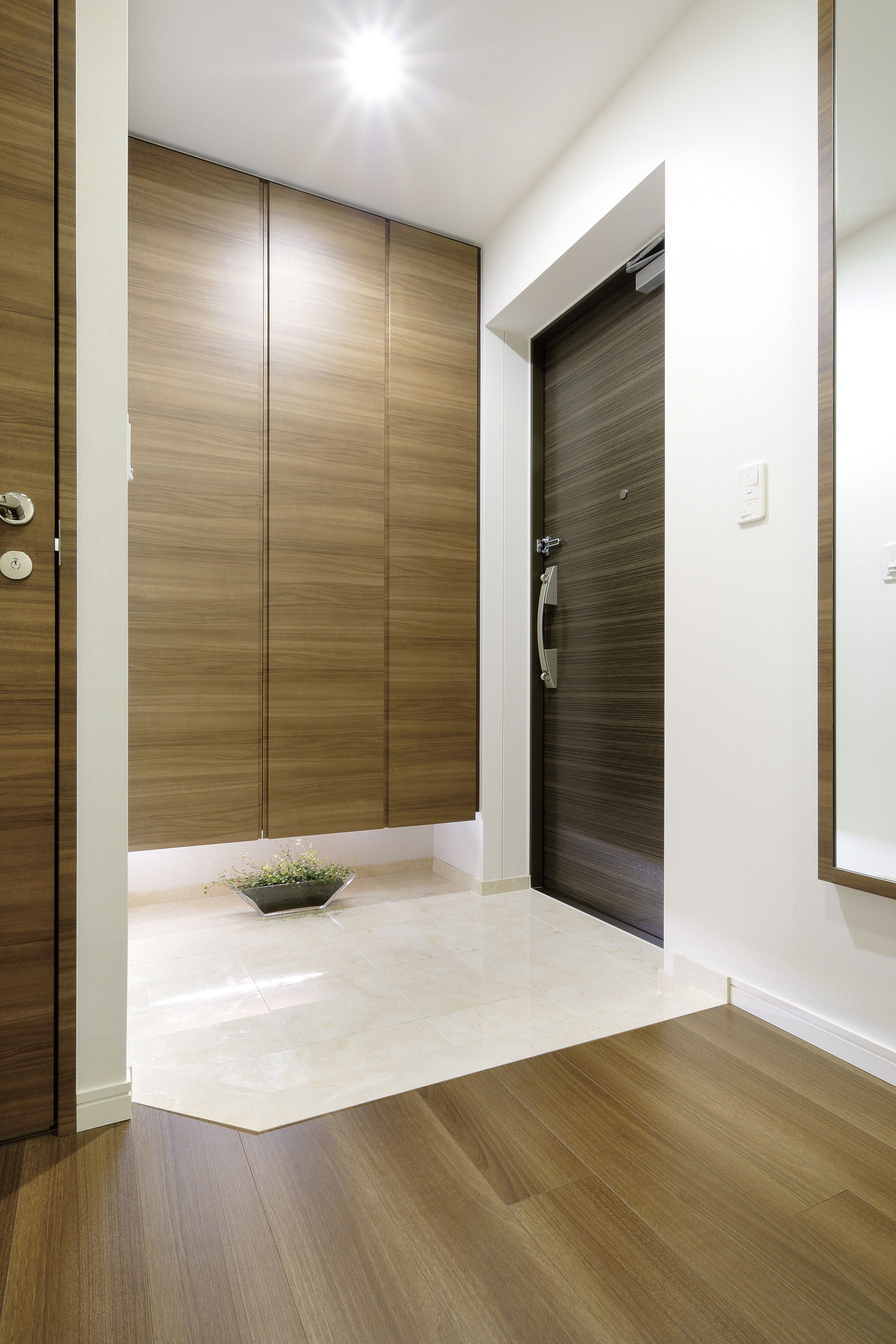 Entrance / E1type SELECT (Select) 1 model room ※ 2 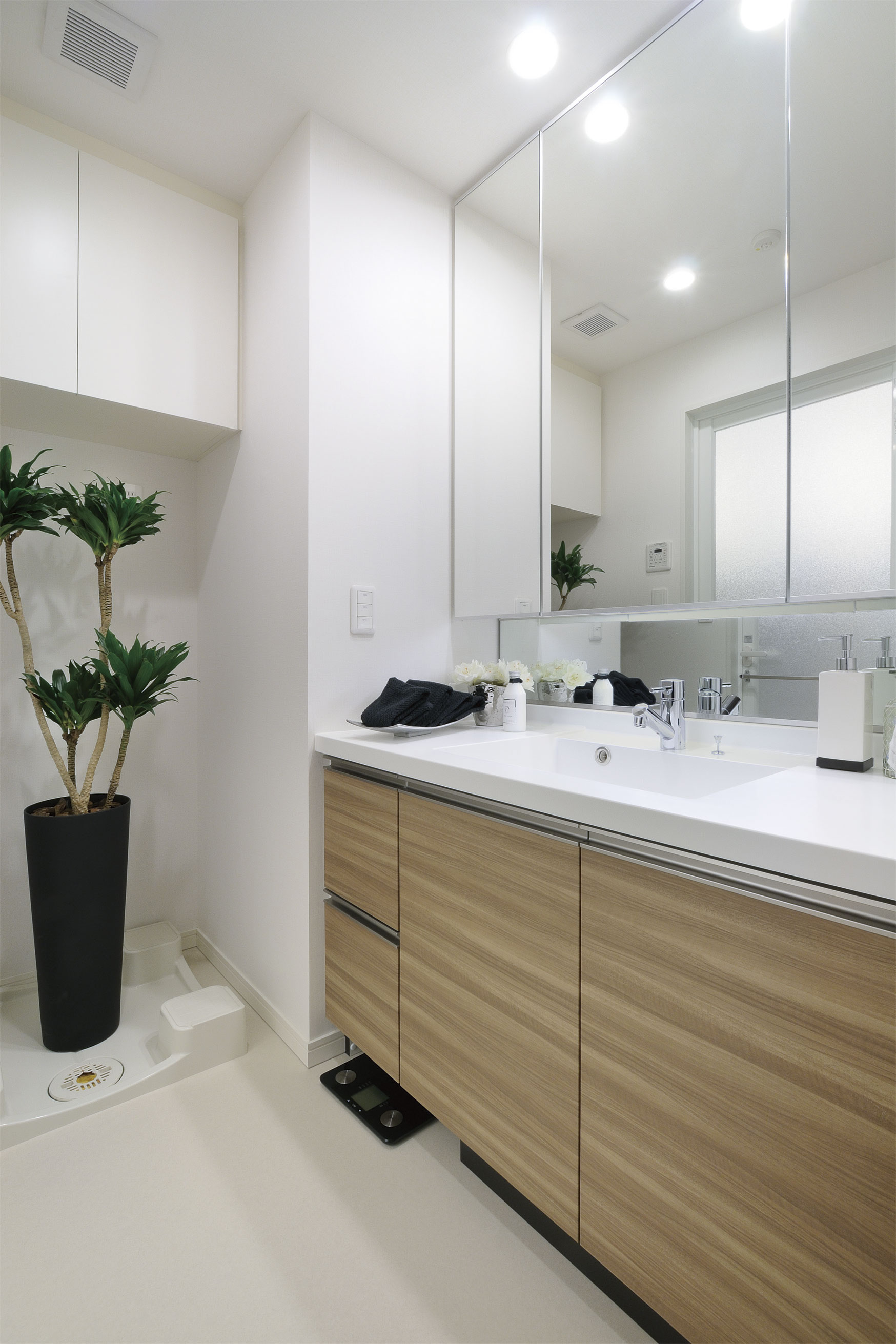 bathroom / E1type SELECT (Select) 1 model room ※ 2 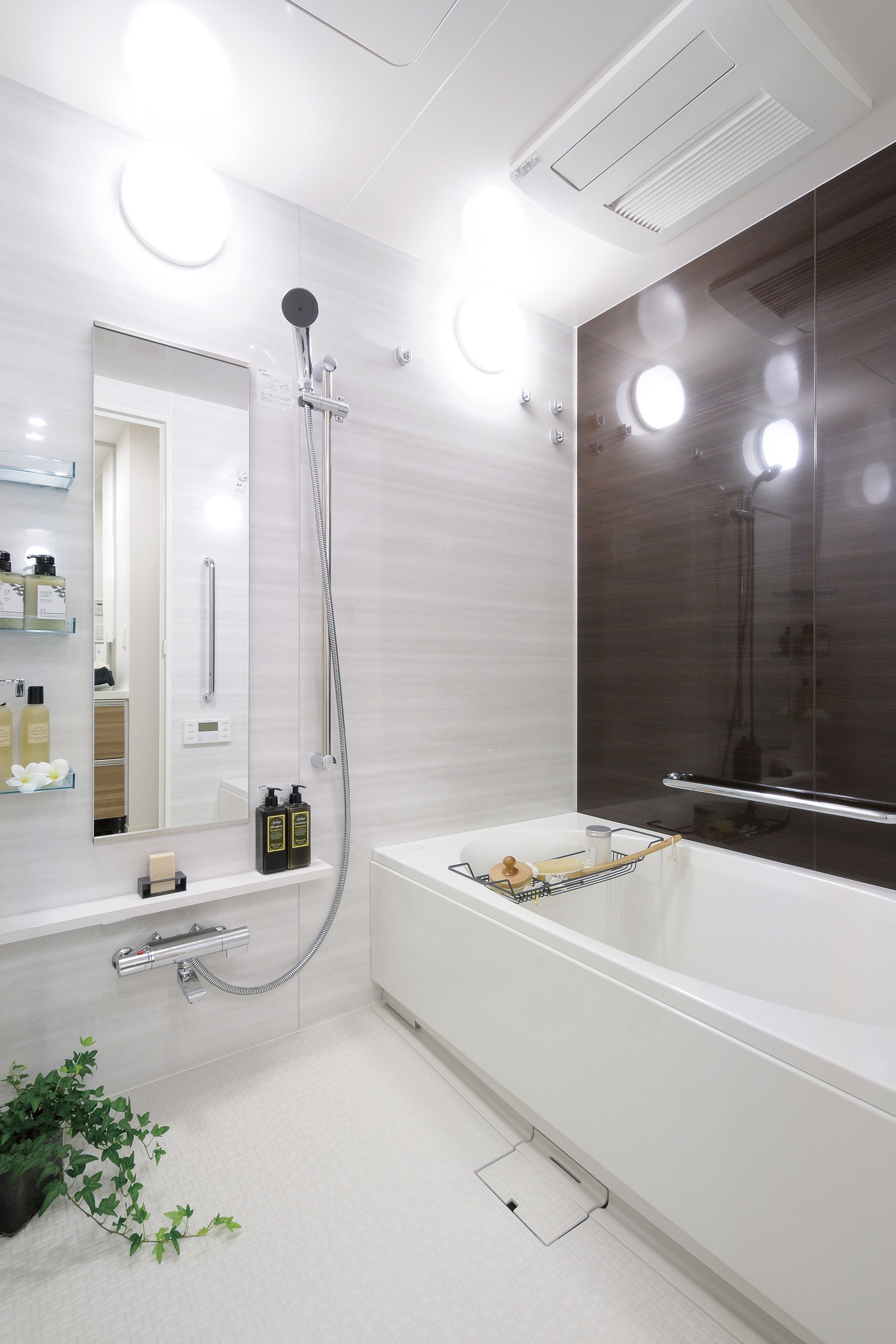 bathroom / E1type SELECT (Select) 1 model room ※ 2 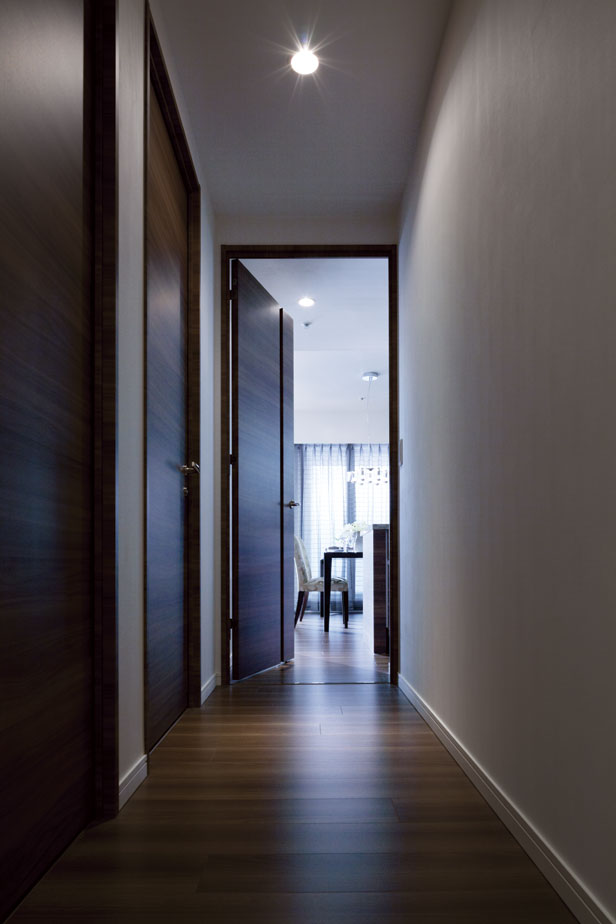 Directions to the model room (a word from the person in charge) 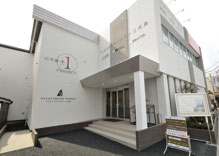 Yamanote Line 1 Station 13 mins, Station 1-minute walk. Close of the living environment in the city center Atlas Brands Tower Mikawashima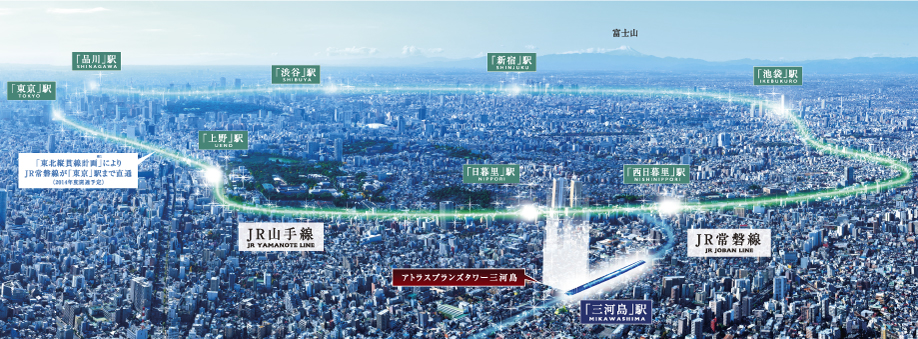 (living ・ kitchen ・ bath ・ bathroom ・ toilet ・ balcony ・ terrace ・ Private garden ・ Storage, etc.) ![[building ・ Facility] Station Square Rendering CG](/images/tokyo/arakawa/d86257p21.jpg) [building ・ Facility] Station Square Rendering CG ![[building ・ Facility] Exterior CG / Exterior - Rendering and peripheral facilities of the web is, Based on the drawings of the design stage, In addition those drawn by visual observation, shape ・ height ・ Color, etc. is slightly different from the actual. By administrative guidance, etc., It is when the plan is subject to change](/images/tokyo/arakawa/d86257p23.jpg) [building ・ Facility] Exterior CG / Exterior - Rendering and peripheral facilities of the web is, Based on the drawings of the design stage, In addition those drawn by visual observation, shape ・ height ・ Color, etc. is slightly different from the actual. By administrative guidance, etc., It is when the plan is subject to change ![[Surrounding environment] View photos ※ In fact a somewhat different in that the local 34-floor equivalent to shooting from the (January 2012 shooting)](/images/tokyo/arakawa/d86257p24.jpg) [Surrounding environment] View photos ※ In fact a somewhat different in that the local 34-floor equivalent to shooting from the (January 2012 shooting) ![[building ・ Facility] Site placement and peripheral image illustrations](/images/tokyo/arakawa/d86257p22.jpg) [building ・ Facility] Site placement and peripheral image illustrations ![[Surrounding environment] Access view](/images/tokyo/arakawa/d86257p25.jpg) [Surrounding environment] Access view ![[Educational institutions] Municipal Higashinippori nursery school (about 250m / 4-minute walk) ※ Surrounding environment information posted below is current as of August 1, 2012 (Wednesday).](/images/tokyo/arakawa/d86257p31.jpg) [Educational institutions] Municipal Higashinippori nursery school (about 250m / 4-minute walk) ※ Surrounding environment information posted below is current as of August 1, 2012 (Wednesday). 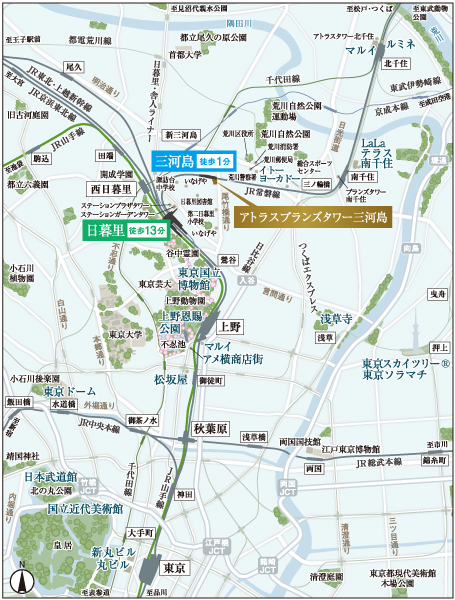 Local Area Map ![[Commercial facility] Maruetsu Nishinippori store (about 320m / 4-minute walk)](/images/tokyo/arakawa/d86257p34.jpg) [Commercial facility] Maruetsu Nishinippori store (about 320m / 4-minute walk) ![[Medical institution] Sekikawa hospital (about 250m / 4-minute walk)](/images/tokyo/arakawa/d86257p32.jpg) [Medical institution] Sekikawa hospital (about 250m / 4-minute walk) ![[Park facility] Nippori first children's amusement park (about 210m / A 3-minute walk)](/images/tokyo/arakawa/d86257p35.jpg) [Park facility] Nippori first children's amusement park (about 210m / A 3-minute walk) Kitchen![Kitchen. [Disposal system] Garbage was crushed processed together with the water, And purification by microorganisms in the treatment tank underground. Because the automatic water supply equation, Economic saving water. Anytime hygienic can be kept clean the kitchen. ※ All the published photograph of the same specifications photo.](/images/tokyo/arakawa/d86257e01.jpg) [Disposal system] Garbage was crushed processed together with the water, And purification by microorganisms in the treatment tank underground. Because the automatic water supply equation, Economic saving water. Anytime hygienic can be kept clean the kitchen. ※ All the published photograph of the same specifications photo. ![Kitchen. [Glass top stove] Adopt a strong glass top plate to heat and shock. Excellent durability, When You can use it beautifully to.](/images/tokyo/arakawa/d86257e04.jpg) [Glass top stove] Adopt a strong glass top plate to heat and shock. Excellent durability, When You can use it beautifully to. ![Kitchen. [Water purifier integrated shower faucet] Built-in water purifier to the faucet of faucets. You can clean up every nook and corner of the sink in the shower head, which extends.](/images/tokyo/arakawa/d86257e05.jpg) [Water purifier integrated shower faucet] Built-in water purifier to the faucet of faucets. You can clean up every nook and corner of the sink in the shower head, which extends. ![Kitchen. [Enamel kitchen panel] Installation quick and the kitchen panel washable dirt in one wipe before stove. You can use the magnet, It is useful to put a recipe and notes.](/images/tokyo/arakawa/d86257e06.jpg) [Enamel kitchen panel] Installation quick and the kitchen panel washable dirt in one wipe before stove. You can use the magnet, It is useful to put a recipe and notes. ![Kitchen. [Low noise sink] Breadth and depth of easy to wash as well, such as large cooking utensils and vegetables Yutori. Water is quiet design to reduce the I sound.](/images/tokyo/arakawa/d86257e07.jpg) [Low noise sink] Breadth and depth of easy to wash as well, such as large cooking utensils and vegetables Yutori. Water is quiet design to reduce the I sound. ![Kitchen. [Same hourly wage exhaust type range hood (with current plate)] Exhaust and at the same time done the air supply, To reduce that the interior of the pressure drops during use.](/images/tokyo/arakawa/d86257e14.jpg) [Same hourly wage exhaust type range hood (with current plate)] Exhaust and at the same time done the air supply, To reduce that the interior of the pressure drops during use. Bathing-wash room![Bathing-wash room. [Full Otobasu] At the touch of a button, Hot water-covered, Keep warm, Reheating OK. You can spend the relaxation time of a notch.](/images/tokyo/arakawa/d86257e11.jpg) [Full Otobasu] At the touch of a button, Hot water-covered, Keep warm, Reheating OK. You can spend the relaxation time of a notch. ![Bathing-wash room. [Kururin poi drainage port] Well use the remaining water in the bathtub, It generates a vortex flow in the drain trap. Reduce the time and effort of to clean the hair and dust collectively.](/images/tokyo/arakawa/d86257e08.jpg) [Kururin poi drainage port] Well use the remaining water in the bathtub, It generates a vortex flow in the drain trap. Reduce the time and effort of to clean the hair and dust collectively. ![Bathing-wash room. [Thermo Floor] The floor of the bathroom, Adopt a thermo-floor to make it difficult feel the coldness. Comfortably relieves the chilly cold feet.](/images/tokyo/arakawa/d86257e09.jpg) [Thermo Floor] The floor of the bathroom, Adopt a thermo-floor to make it difficult feel the coldness. Comfortably relieves the chilly cold feet. ![Bathing-wash room. [TES-type bathroom heater dryer] Quickly eliminate the moisture in the bathroom. Not only inhibit fungal, Washing and drying and heating at the time of rainy weather ・ Also it combines cool breeze effect.](/images/tokyo/arakawa/d86257e16.jpg) [TES-type bathroom heater dryer] Quickly eliminate the moisture in the bathroom. Not only inhibit fungal, Washing and drying and heating at the time of rainy weather ・ Also it combines cool breeze effect. ![Bathing-wash room. [Three-sided mirror back storage] Three-sided mirror, Easy-to-read large type. The mirror back we established a convenient shelf for storage, such as toiletries and cosmetics.](/images/tokyo/arakawa/d86257e15.jpg) [Three-sided mirror back storage] Three-sided mirror, Easy-to-read large type. The mirror back we established a convenient shelf for storage, such as toiletries and cosmetics. ![Bathing-wash room. [Low silhouette integrated toilet] Water-saving, Bidet with a low silhouette integrated toilet excellent in energy saving. Create a space of room to the toilet, We have established a bottom with storage of hand washing counter.](/images/tokyo/arakawa/d86257e10.jpg) [Low silhouette integrated toilet] Water-saving, Bidet with a low silhouette integrated toilet excellent in energy saving. Create a space of room to the toilet, We have established a bottom with storage of hand washing counter. Other![Other. [TES hot water floor heating] living ・ The dining, It has established a worry less hot water floor heating of the winding-up and air drying of the dust.](/images/tokyo/arakawa/d86257e13.jpg) [TES hot water floor heating] living ・ The dining, It has established a worry less hot water floor heating of the winding-up and air drying of the dust. ![Other. [Energy look remote control] Electricity usage and rates, Water heater gas ・ It displays the measure of water usage.](/images/tokyo/arakawa/d86257e02.jpg) [Energy look remote control] Electricity usage and rates, Water heater gas ・ It displays the measure of water usage. ![Other. [High efficiency TES heat source machine "eco Jaws"] And re-use (latent heat recovery) to make a hot water in the exhaust heat at the time of conventional discarded have gas combustion secondary heat exchanger, It is used for hot water supply and floor heating "Eco Jaws". By increasing the thermal efficiency, It supports the day-to-day energy-saving and cost saving.](/images/tokyo/arakawa/d86257e03.gif) [High efficiency TES heat source machine "eco Jaws"] And re-use (latent heat recovery) to make a hot water in the exhaust heat at the time of conventional discarded have gas combustion secondary heat exchanger, It is used for hot water supply and floor heating "Eco Jaws". By increasing the thermal efficiency, It supports the day-to-day energy-saving and cost saving. ![Other. [Low-E glass] Adopt the Low-E glass with a special coating that reflects the heat even while passing the light. (Conceptual diagram)](/images/tokyo/arakawa/d86257e18.gif) [Low-E glass] Adopt the Low-E glass with a special coating that reflects the heat even while passing the light. (Conceptual diagram) ![Other. [Double sash] Using the sound insulation grade up to T-4 level or more double sash shuts off the external sound. (F1, F2, Except for the N type)](/images/tokyo/arakawa/d86257e17.jpg) [Double sash] Using the sound insulation grade up to T-4 level or more double sash shuts off the external sound. (F1, F2, Except for the N type) ![Other. [24-hour ventilation system] Even in a state closing the window, Adopt a bathroom heating drying machine equipped with a 24-hour ventilation function can capture the constantly fresh outside air in the breeze amount. Reduce the condensation and mold, Keep comfort.](/images/tokyo/arakawa/d86257e19.jpg) [24-hour ventilation system] Even in a state closing the window, Adopt a bathroom heating drying machine equipped with a 24-hour ventilation function can capture the constantly fresh outside air in the breeze amount. Reduce the condensation and mold, Keep comfort. ![Other. [High-speed Internet] TEPCO Group, Family net ・ Japan of up to 1Gbps ( ※ 1) draw the corresponding optical fiber, Mansion in was a LAN construction. 24 hours all the time that can be connected, high speed ・ You can enjoy the Internet of large capacity. ※ Optical fiber until the common areas, Mansion in is ordered and LAN wiring. Communication speed, It will be the best-effort service. Standard-equipped Internet usage fee, It will be collected in conjunction with the monthly administrative expenses accounting. Any subscription service will be your individual contract. ※ 1: it will be the theoretical value speed.](/images/tokyo/arakawa/d86257e20.jpg) [High-speed Internet] TEPCO Group, Family net ・ Japan of up to 1Gbps ( ※ 1) draw the corresponding optical fiber, Mansion in was a LAN construction. 24 hours all the time that can be connected, high speed ・ You can enjoy the Internet of large capacity. ※ Optical fiber until the common areas, Mansion in is ordered and LAN wiring. Communication speed, It will be the best-effort service. Standard-equipped Internet usage fee, It will be collected in conjunction with the monthly administrative expenses accounting. Any subscription service will be your individual contract. ※ 1: it will be the theoretical value speed.  (Shared facilities ・ Common utility ・ Pet facility ・ Variety of services ・ Security ・ Earthquake countermeasures ・ Disaster-prevention measures ・ Building structure ・ Such as the characteristics of the building) Shared facilities![Shared facilities. [Exterior CG] ※ The following five points Rendering CG is, Which was drawn on the basis of the drawings of the design stage, shape ・ height ・ Color, etc. is slightly different from the actual. By administrative guidance, etc., It is when the plan is subject to change.](/images/tokyo/arakawa/d86257f02.jpg) [Exterior CG] ※ The following five points Rendering CG is, Which was drawn on the basis of the drawings of the design stage, shape ・ height ・ Color, etc. is slightly different from the actual. By administrative guidance, etc., It is when the plan is subject to change. 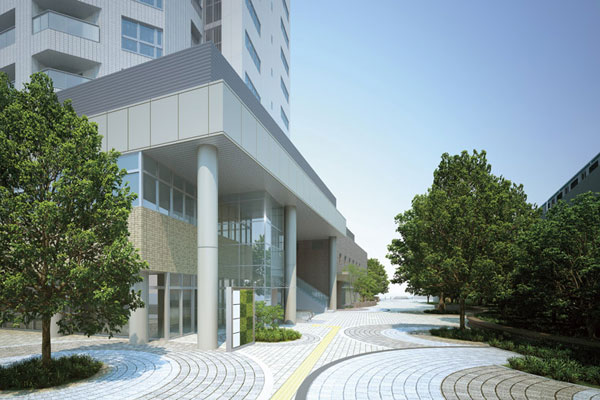 Square (Station) Rendering CG 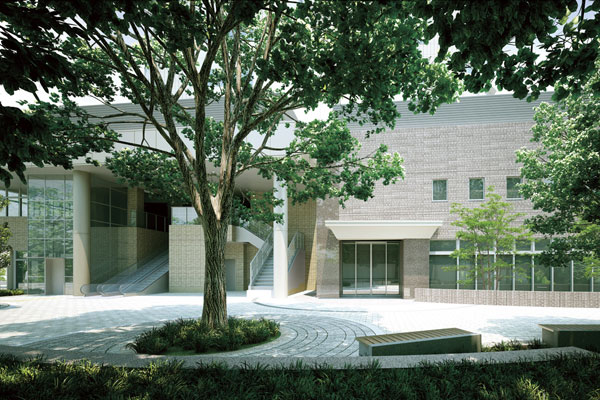 Entrance Rendering CG 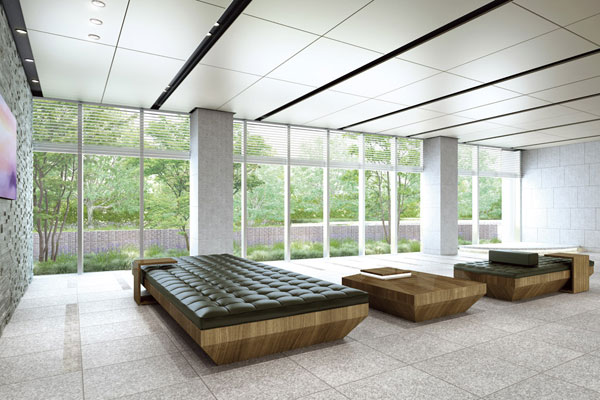 Entrance Hall Rendering CG 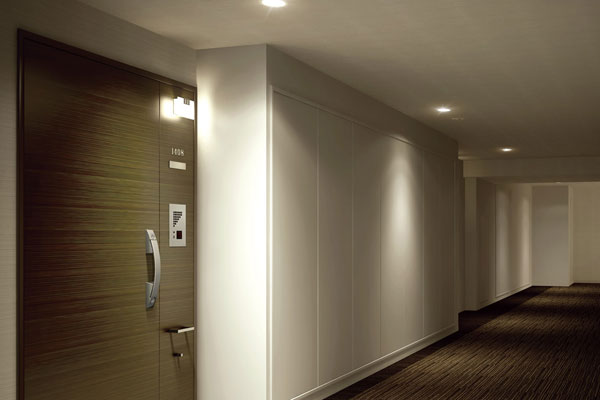 The inner corridor Rendering CG Security![Security. [24-hour manned management] 24 hours a day, every day, Introduce a 24-hour manned management staff in the building it resides 2 people. At any time and watch the safety of the building by the human eye.](/images/tokyo/arakawa/d86257f15.jpg) [24-hour manned management] 24 hours a day, every day, Introduce a 24-hour manned management staff in the building it resides 2 people. At any time and watch the safety of the building by the human eye. ![Security. [Three security line] In "Atlas Brands Tower Mikawashima", Support the peace of mind of daily life, It has established a three security line. The primary security line by auto-lock and the bike racks auto door such as windbreak room, Secondary security line by auto-lock of the elevator hall, Dwelling unit entrance of the third-order security line, It prevents suspicious person of intrusion.](/images/tokyo/arakawa/d86257f20.jpg) [Three security line] In "Atlas Brands Tower Mikawashima", Support the peace of mind of daily life, It has established a three security line. The primary security line by auto-lock and the bike racks auto door such as windbreak room, Secondary security line by auto-lock of the elevator hall, Dwelling unit entrance of the third-order security line, It prevents suspicious person of intrusion. Earthquake ・ Disaster-prevention measures![earthquake ・ Disaster-prevention measures. [Elevator with earthquake control equipment] Emergency stop to the nearest floor and sensing a preliminary tremor P wave of earthquake. Also, When the fire occurred is straight to the evacuation floor. Also landed to the nearest floor with a dedicated battery power during a power outage. (Conceptual diagram)](/images/tokyo/arakawa/d86257f12.gif) [Elevator with earthquake control equipment] Emergency stop to the nearest floor and sensing a preliminary tremor P wave of earthquake. Also, When the fire occurred is straight to the evacuation floor. Also landed to the nearest floor with a dedicated battery power during a power outage. (Conceptual diagram) ![earthquake ・ Disaster-prevention measures. [A variety of disaster prevention equipment in preparation for disaster (planned)] For disaster, We've got the installed toilet of emergency that can be used on top of the manhole. Also, Place the stove bench that can be used in the soup kitchen, etc. in case of emergency. ※ Photo manhole toilet (same specifications)](/images/tokyo/arakawa/d86257f10.jpg) [A variety of disaster prevention equipment in preparation for disaster (planned)] For disaster, We've got the installed toilet of emergency that can be used on top of the manhole. Also, Place the stove bench that can be used in the soup kitchen, etc. in case of emergency. ※ Photo manhole toilet (same specifications) Building structure![Building structure. [Pouring the cast-in-place concrete pile in strong support ground] N values up to 50 or more robust layer, 53 pieces of foundation piles by the earth drill method, It has penetrated to a depth of up to about 50.6m. Ken Strong pile is, We firmly support the peace of mind of living. (Conceptual diagram)](/images/tokyo/arakawa/d86257f07.gif) [Pouring the cast-in-place concrete pile in strong support ground] N values up to 50 or more robust layer, 53 pieces of foundation piles by the earth drill method, It has penetrated to a depth of up to about 50.6m. Ken Strong pile is, We firmly support the peace of mind of living. (Conceptual diagram) ![Building structure. [Adopt a damping structure according to the "core wall + boundary beam type seismic damper"] Core wall using a high-strength concrete and (Shear wall), Adopt a damping structure which is a combination of boundary beam type seismic damper to absorb the seismic energy (except for some floor). And to reduce the shaking during an earthquake, To ensure safety. Also, It can be less dwelling units part of the beams and columns, To achieve a flexible living space.](/images/tokyo/arakawa/d86257f08.gif) [Adopt a damping structure according to the "core wall + boundary beam type seismic damper"] Core wall using a high-strength concrete and (Shear wall), Adopt a damping structure which is a combination of boundary beam type seismic damper to absorb the seismic energy (except for some floor). And to reduce the shaking during an earthquake, To ensure safety. Also, It can be less dwelling units part of the beams and columns, To achieve a flexible living space. ![Building structure. [Semi skeleton-infill construction method] Without providing the pipe space of the drainage pipe in the dwelling unit was established in the shared hallway side. We consider the ease of future maintenance. (Except for some space)](/images/tokyo/arakawa/d86257f09.gif) [Semi skeleton-infill construction method] Without providing the pipe space of the drainage pipe in the dwelling unit was established in the shared hallway side. We consider the ease of future maintenance. (Except for some space) ![Building structure. [Double floor ・ Double ceiling] Piping in the renovation, etc. ・ The degree of freedom of the wiring is high double ceiling, Adopt a superior double floor in sound insulation. It adopted a thick slab, Consideration to the upper and lower floors of the living sound.](/images/tokyo/arakawa/d86257f18.gif) [Double floor ・ Double ceiling] Piping in the renovation, etc. ・ The degree of freedom of the wiring is high double ceiling, Adopt a superior double floor in sound insulation. It adopted a thick slab, Consideration to the upper and lower floors of the living sound. ![Building structure. [outer wall ・ Tosakaikabe structure] The outer wall about 190mm thickness of the PC wall and about 100 ~ Composed of 120mm thickness of ALC wall. The Tosakaikabe filled with glass wool, Reduce the transmitted sound.](/images/tokyo/arakawa/d86257f19.gif) [outer wall ・ Tosakaikabe structure] The outer wall about 190mm thickness of the PC wall and about 100 ~ Composed of 120mm thickness of ALC wall. The Tosakaikabe filled with glass wool, Reduce the transmitted sound. ![Building structure. [High insulation specification of energy-saving grade 4] Adopt a high thermal insulation specifications of the highest rank "grade 4" the next generation of energy-saving standards. To reduce the ambient air of influence, Improve the heating and cooling efficiency. As well as reduce energy consumption, Condensation is also suppressed comfortable.](/images/tokyo/arakawa/d86257f16.gif) [High insulation specification of energy-saving grade 4] Adopt a high thermal insulation specifications of the highest rank "grade 4" the next generation of energy-saving standards. To reduce the ambient air of influence, Improve the heating and cooling efficiency. As well as reduce energy consumption, Condensation is also suppressed comfortable. ![Building structure. [Tokyo apartment environmental performance display] Based on the efforts of the building environment plan that building owners will be submitted to the Tokyo Metropolitan Government, 5 will be evaluated in three stages for items. ※ For more information see "Housing term large Dictionary"](/images/tokyo/arakawa/d86257f01.jpg) [Tokyo apartment environmental performance display] Based on the efforts of the building environment plan that building owners will be submitted to the Tokyo Metropolitan Government, 5 will be evaluated in three stages for items. ※ For more information see "Housing term large Dictionary" ![Building structure. [Adopt the Housing Performance Indication System] Third-party organization that has received the registration of the Ministry of Land, Infrastructure and Transport has adopted a housing performance display system for examination. It has obtained the design house performance evaluation report. Construction Housing Performance Evaluation Report is also scheduled acquisition (all houses subject). ※ For more information see "Housing term large Dictionary"](/images/tokyo/arakawa/d86257f17.gif) [Adopt the Housing Performance Indication System] Third-party organization that has received the registration of the Ministry of Land, Infrastructure and Transport has adopted a housing performance display system for examination. It has obtained the design house performance evaluation report. Construction Housing Performance Evaluation Report is also scheduled acquisition (all houses subject). ※ For more information see "Housing term large Dictionary" Other![Other. [Solar power] Adopted a photovoltaic power generation system to cover the part of the electric power used in the common areas. (Same specifications)](/images/tokyo/arakawa/d86257f14.jpg) [Solar power] Adopted a photovoltaic power generation system to cover the part of the electric power used in the common areas. (Same specifications) ![Other. [LED lighting] Energy saving ・ Adopted LED lighting of long life in the shared portion and a dwelling unit entrance. ※ Except for some of the common areas. (Same specifications)](/images/tokyo/arakawa/d86257f13.jpg) [LED lighting] Energy saving ・ Adopted LED lighting of long life in the shared portion and a dwelling unit entrance. ※ Except for some of the common areas. (Same specifications) ![Other. [24 hours dumping OK] We established a garbage yard in all residential floor each floor. It is available regardless of the day of the week and time. (Conceptual diagram)](/images/tokyo/arakawa/d86257f11.jpg) [24 hours dumping OK] We established a garbage yard in all residential floor each floor. It is available regardless of the day of the week and time. (Conceptual diagram) Surrounding environment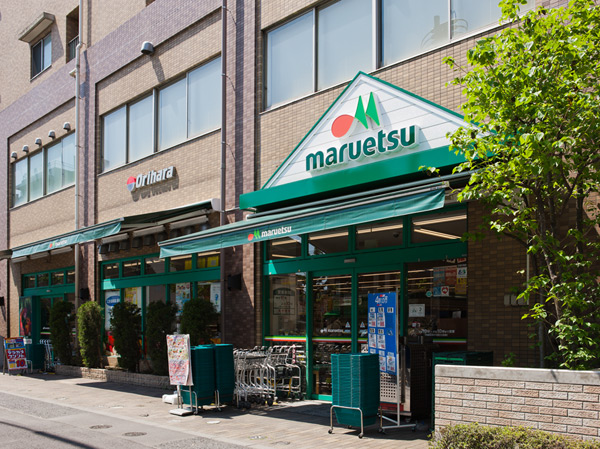 Maruetsu Nishinippori store (about 320m / 4-minute walk) ※ Surrounding environment information posted below is current as of August 1, 2012 (Wednesday). 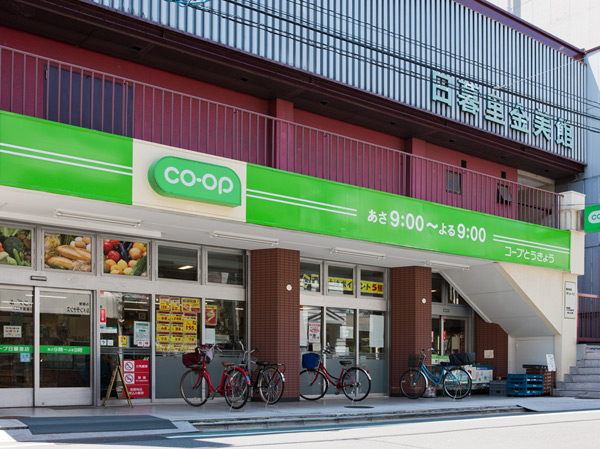 KopuTokyo Nippori store (about 390m / A 5-minute walk) 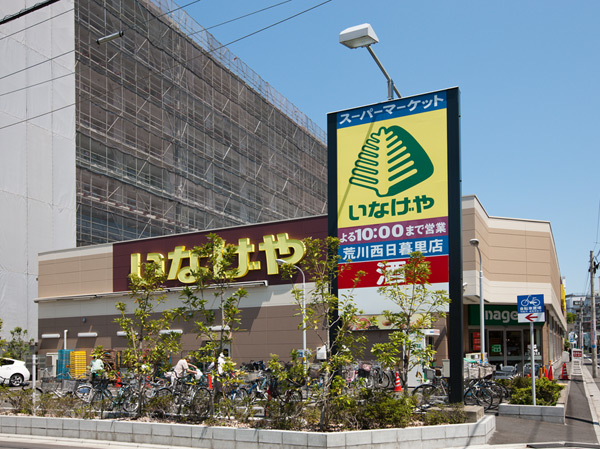 Inageya Arakawa Nishinippori store (about 590m / 8 minutes) 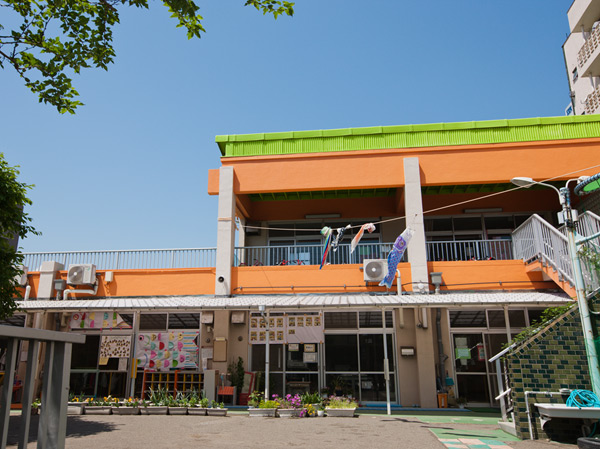 Municipal Higashinippori nursery school (about 250m / 4-minute walk) 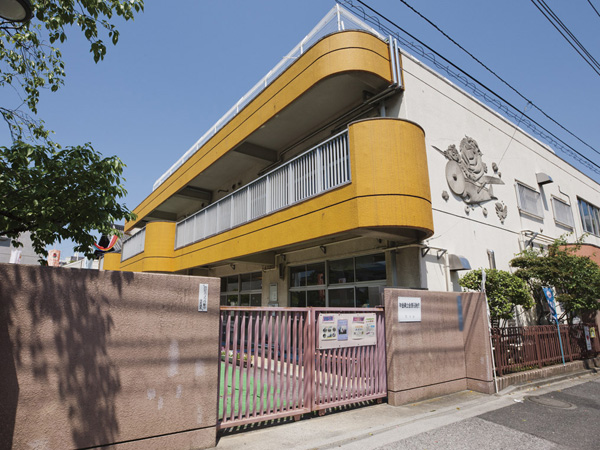 Municipal Mikawashima nursery school (about 440m / 6-minute walk) 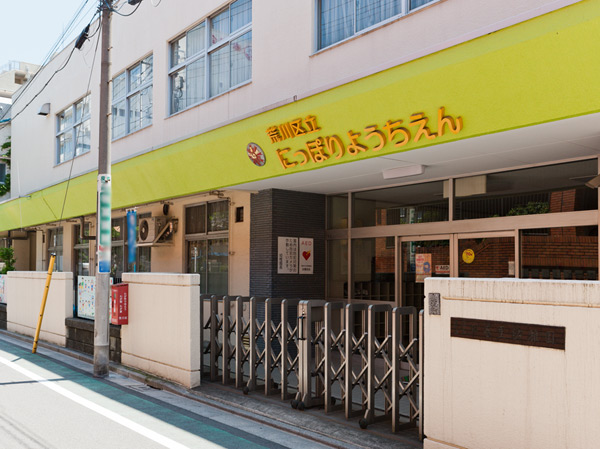 Municipal Nippori kindergarten (about 490m / 7-minute walk) 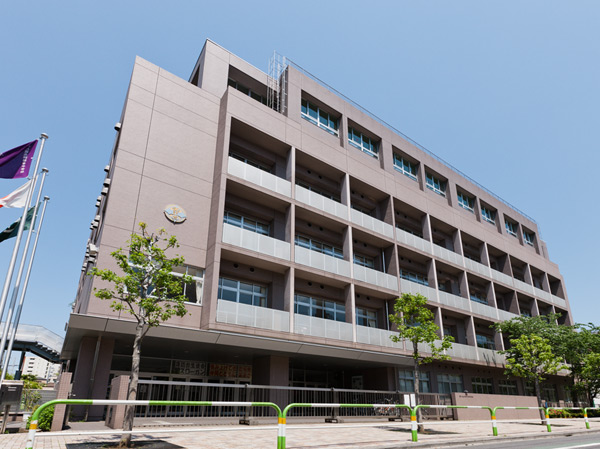 Municipal Suwa stand junior high school (about 760m / A 10-minute walk) 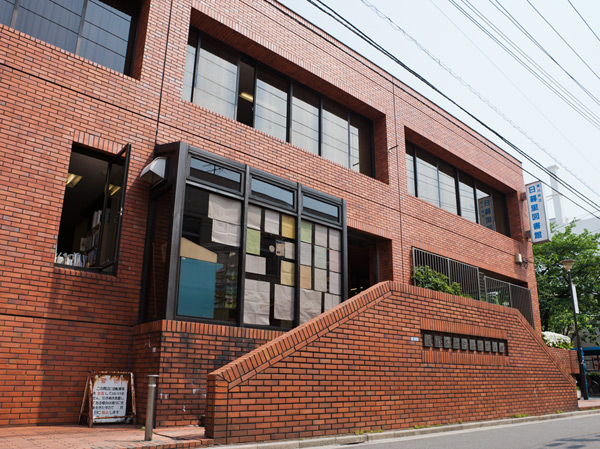 Nippori Library (about 490m / 7-minute walk) 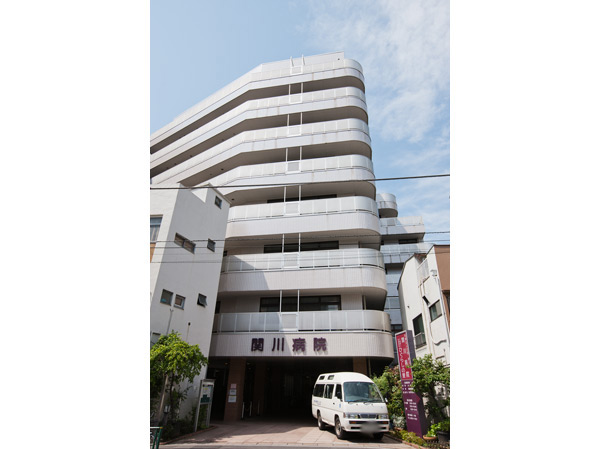 Sekikawa hospital (about 250m / 4-minute walk) 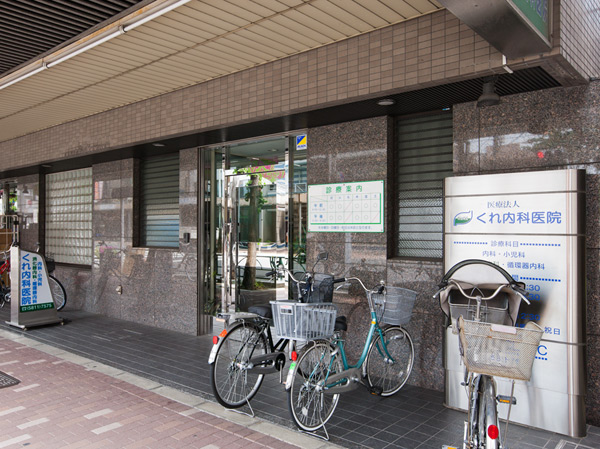 Kure internal medicine clinic (about 210m / A 3-minute walk) 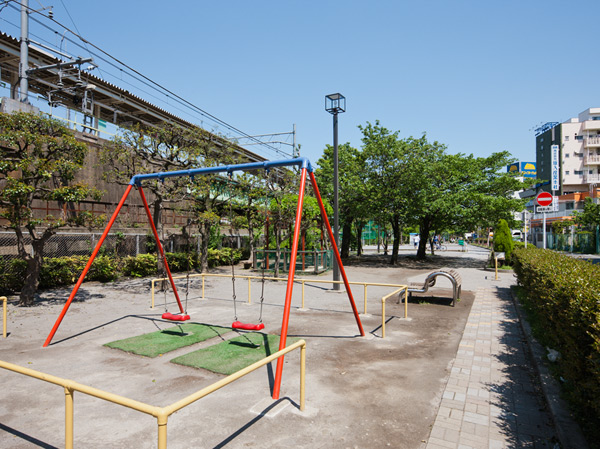 Nishinippori chome Square (about 130m / A 2-minute walk) 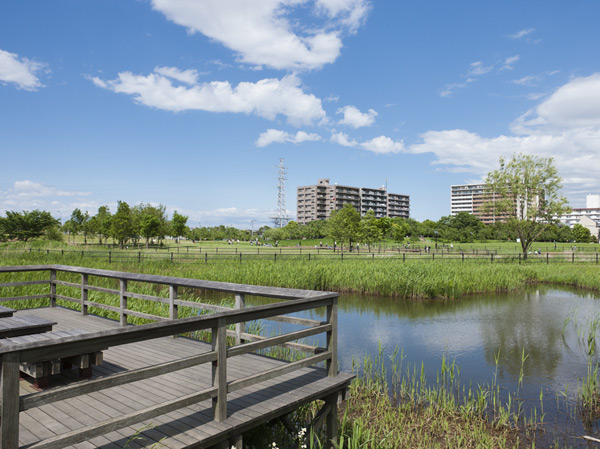 Metropolitan Ogu of the original park (about 2110m / 27 minutes) Floor: 3LDK, occupied area: 75.35 sq m, Price: 47,655,000 yen, now on sale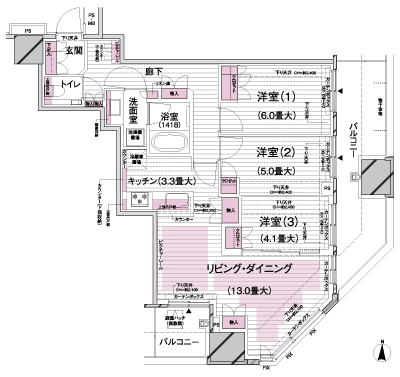 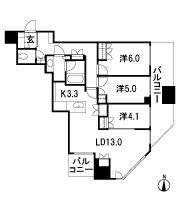 Floor: 3LDK, occupied area: 75.35 sq m, Price: 45,701,000 yen, now on sale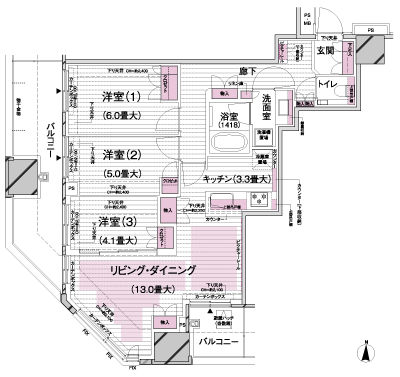 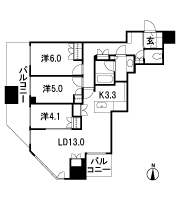 Floor: 3LDK + WIC, the occupied area: 66.86 sq m, Price: 45,447,000 yen, now on sale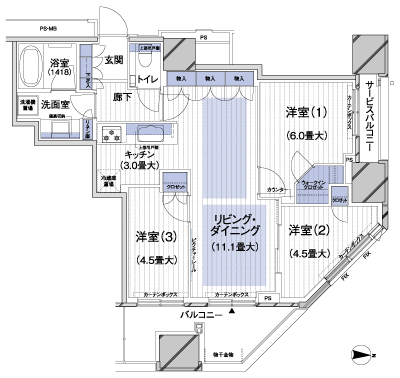 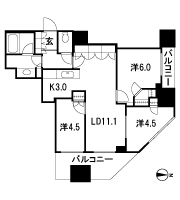 Floor: 3LDK, occupied area: 68.34 sq m, Price: 48,831,000 yen, now on sale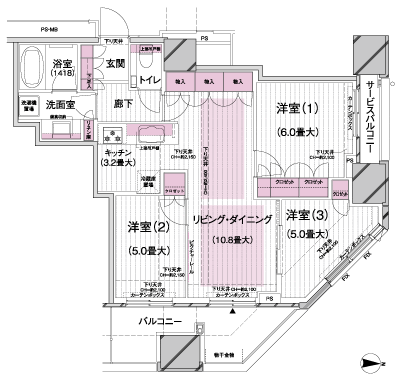 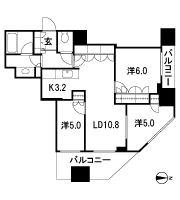 Floor: 3LDK + WIC, the occupied area: 67.24 sq m, Price: 47,810,000 yen, now on sale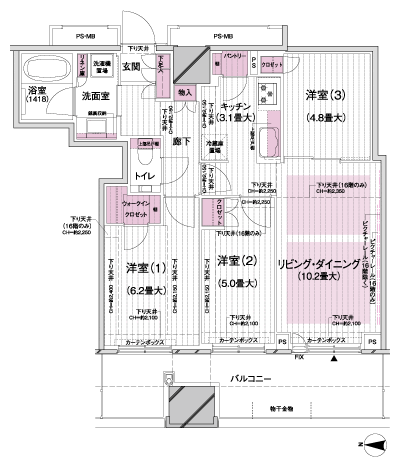 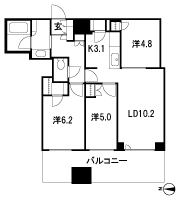 Location | ||||||||||||||||||||||||||||||||||||||||||||||||||||||||||||||||||||||||||||||||||||||||||||||||||||||||||||||||||