Investing in Japanese real estate
2015February
37,842,271 yen ~ 51,673,666 yen, 3LDK, 64.93 sq m ~ 71.7 sq m
New Apartments » Kanto » Tokyo » Arakawa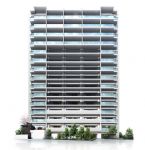 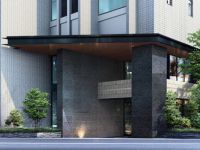
Buildings and facilities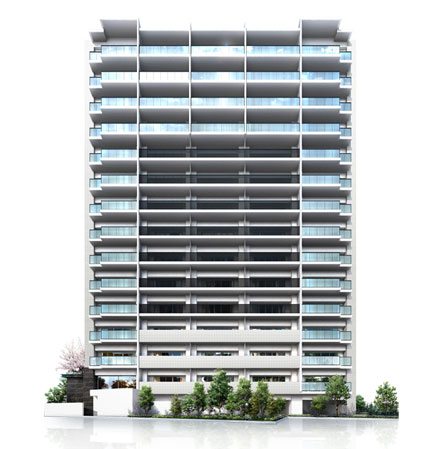 Pursue a cosmopolitan appearance design with a monotone and keynote. The vertical line was highlighted in the building frame and Marion, Neat look is characterized by symmetry. Also, With entrance with large eaves and a box-like shape of the glass surface to foster an elegant atmosphere, It arranged the planting with a green amount between the tail Takebashi street and building, Produce a landscape of moisture. Of modern impression innocent, Landmark of the ground 15 floors will Nestled as a new symbol of "Machiya". (Exterior view) 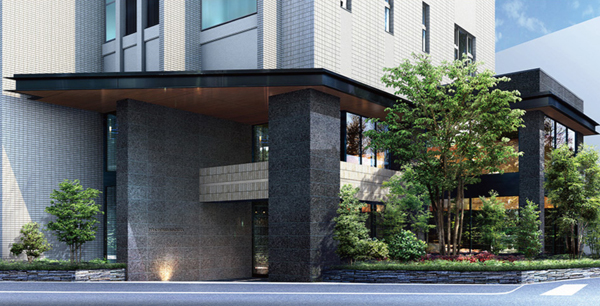 For building tile of white series is the main, Entrance entrance around tightening in the black-based material, Creating a landscape in harmony with green planting. Also of great stance of the two-layer Fukinuki entrance, It has the atmosphere and spacious, When missing the bustle of the city arrive to the apartment, It has become a design, such as given peace. (Entrance Rendering) Surrounding environment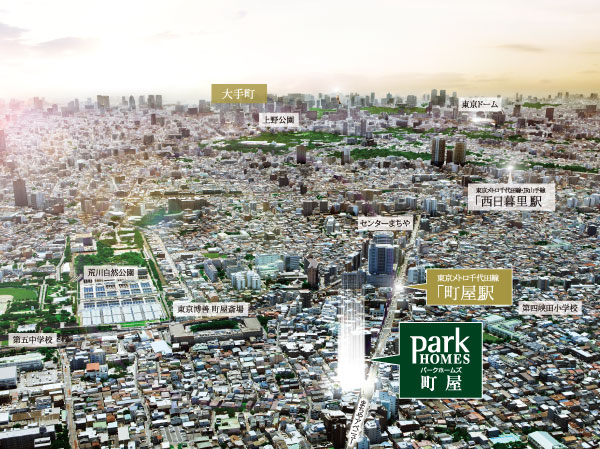 And convenience to the city, Town of lively and warm, Enjoy the moisture life. Such as the sunny plan, Pursuit of quality for comfort. Station 5-minute walk in pursuit of value for your family, "Park Holmes Machiya" is, It will be born as a residence to foster lasting happiness. (Local peripheral Aerial) ※ In fact a slightly different is subjected to a CG treatment to Aerial was taken in August 2012. Buildings and facilities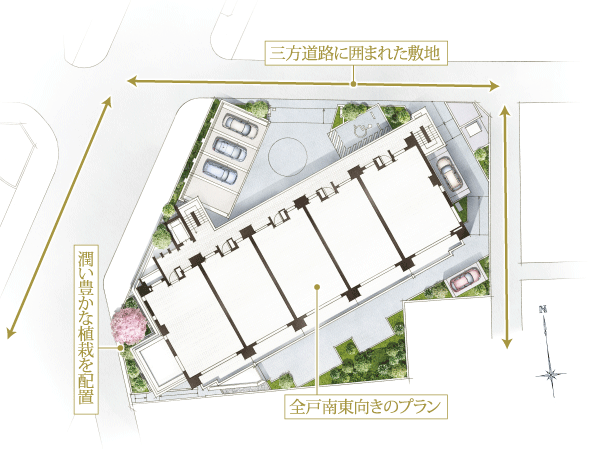 ・ Since the three-way of the site is in contact with the road, It is kept the distance between the adjacent building, It will produce a sense of openness. 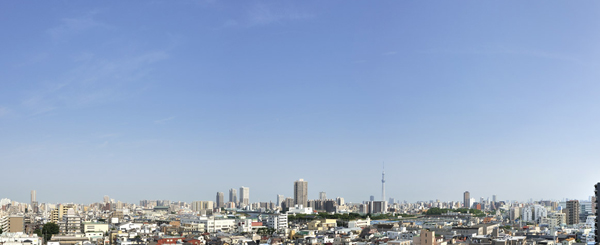 "Park Holmes Machiya" the ground 15 stories. Because there is little high building around, A feeling of opening rich view from the upper floors will be expected to. You can incorporate the premium landscape to life. ※ View from a height of about 33m (11 floors or equivalent) (southeast side) / July 2012 shooting Surrounding environment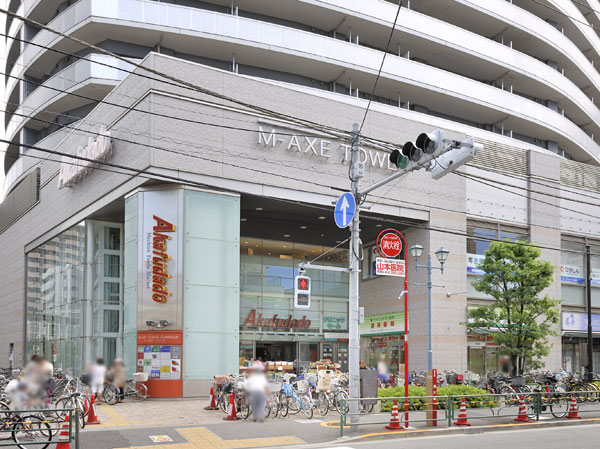 Machiyaekimae landmark of the town house, which was born by the south district urban redevelopment project. Tower consisting of the commercial facilities and housing. 1F ・ The 2F, There are perishable goods, such as has been enhanced "Abuabuakafudado", It supports every day of shopping. (Marks Tower / About 470m ・ 6-minute walk) Living![Living. [Living dining room] ※ The photographs The following is obtained by photographing a model room 70A type (May 2013). ※ furniture ・ Furniture etc. are not included in the sale price. ※ Some have adopted a menu plan and various paid options. There is installed can not cope dwelling unit and the application deadline. For more information, please contact the person in charge.](/images/tokyo/arakawa/d3ca3ae01.jpg) [Living dining room] ※ The photographs The following is obtained by photographing a model room 70A type (May 2013). ※ furniture ・ Furniture etc. are not included in the sale price. ※ Some have adopted a menu plan and various paid options. There is installed can not cope dwelling unit and the application deadline. For more information, please contact the person in charge. 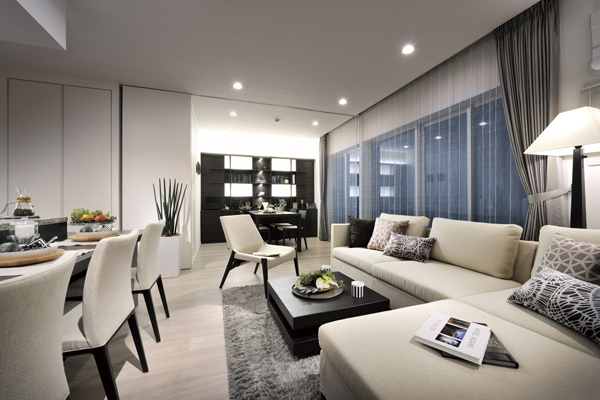 Living dining room 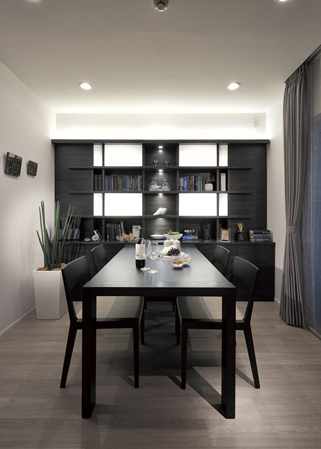 Living dining room Kitchen![Kitchen. [KITCHEN] Spacious kitchen work space is secured. Here housework in is a fun time.](/images/tokyo/arakawa/d3ca3ae11.jpg) [KITCHEN] Spacious kitchen work space is secured. Here housework in is a fun time. ![Kitchen. [Pearl Crystal top stove] Efficient three-necked gas stove that can dishes. Beautifully to look, It is a specification that has been consideration to the ease of maintenance.](/images/tokyo/arakawa/d3ca3ae12.jpg) [Pearl Crystal top stove] Efficient three-necked gas stove that can dishes. Beautifully to look, It is a specification that has been consideration to the ease of maintenance. ![Kitchen. [Water purification function shower faucet] Faucet adopts the type of faucet and the water purifier has become an integral. Also switched to the shower, It will be easy to wash as well, such as large pot. ※ Water purifier cartridge replacement will be paid.](/images/tokyo/arakawa/d3ca3ae13.jpg) [Water purification function shower faucet] Faucet adopts the type of faucet and the water purifier has become an integral. Also switched to the shower, It will be easy to wash as well, such as large pot. ※ Water purifier cartridge replacement will be paid. ![Kitchen. [Kitchen storage] Smooth soft closing type of drawer. Beginning a convenient swing knife feed, Pantry (except type 60B), etc. and wall cabinet to prepare a variety of space, Such as tableware and food can be efficiently accommodated. ※ Cabinet split depends on the type.](/images/tokyo/arakawa/d3ca3ae14.jpg) [Kitchen storage] Smooth soft closing type of drawer. Beginning a convenient swing knife feed, Pantry (except type 60B), etc. and wall cabinet to prepare a variety of space, Such as tableware and food can be efficiently accommodated. ※ Cabinet split depends on the type. ![Kitchen. [Quiet sink] Tap water has adopted a silent sink sound and tableware falls sink surface to reduce the sound of the sound corresponding to sink.](/images/tokyo/arakawa/d3ca3ae15.jpg) [Quiet sink] Tap water has adopted a silent sink sound and tableware falls sink surface to reduce the sound of the sound corresponding to sink. ![Kitchen. [Range food] Care is simple look and adopt a stylish range hood. By the rectification plate, Firmly exhaust smoke and heat. ※ 60B ・ 65C ・ 65D ・ 70E type is filter-less.](/images/tokyo/arakawa/d3ca3ae16.jpg) [Range food] Care is simple look and adopt a stylish range hood. By the rectification plate, Firmly exhaust smoke and heat. ※ 60B ・ 65C ・ 65D ・ 70E type is filter-less. Bathing-wash room![Bathing-wash room. [DRESSING ROOM] beautifully, Clean dressing room. Kagamiura housed with three-sided mirror that utilizes the space on the back of the three-sided mirror, It is useful to put away the toiletries and cosmetics.](/images/tokyo/arakawa/d3ca3ae17.jpg) [DRESSING ROOM] beautifully, Clean dressing room. Kagamiura housed with three-sided mirror that utilizes the space on the back of the three-sided mirror, It is useful to put away the toiletries and cosmetics. ![Bathing-wash room. [BATH ROOM] Hot water-covered and kept warm, Such as reheating it has adopted the Otobasu functions that can be controlled by a single switch.](/images/tokyo/arakawa/d3ca3ae18.jpg) [BATH ROOM] Hot water-covered and kept warm, Such as reheating it has adopted the Otobasu functions that can be controlled by a single switch. ![Bathing-wash room. [Bathroom heating dryer] Or suppress the occurrence of bathroom mold, It is also useful to dry the rain of the day or at night in the laundry.](/images/tokyo/arakawa/d3ca3ae19.jpg) [Bathroom heating dryer] Or suppress the occurrence of bathroom mold, It is also useful to dry the rain of the day or at night in the laundry. Balcony ・ terrace ・ Private garden![balcony ・ terrace ・ Private garden. [Balcony] ※ With respect to the use of the balcony, Please check the management contract.](/images/tokyo/arakawa/d3ca3ae06.jpg) [Balcony] ※ With respect to the use of the balcony, Please check the management contract. Receipt![Receipt. [Walk-in Closet] ※ Storage by type, height ・ Different shape, etc..](/images/tokyo/arakawa/d3ca3ae08.jpg) [Walk-in Closet] ※ Storage by type, height ・ Different shape, etc.. 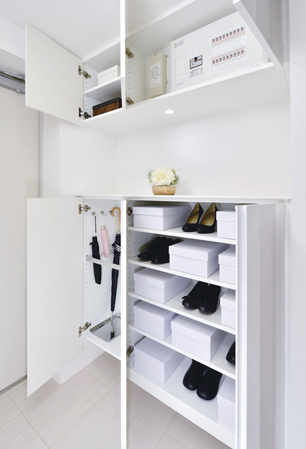 Shoes cloak 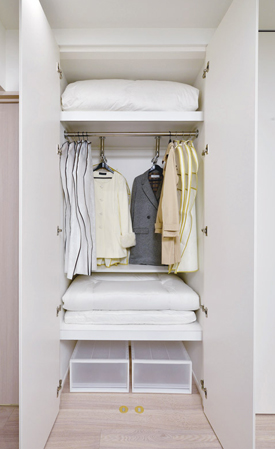 Futon Closet Interior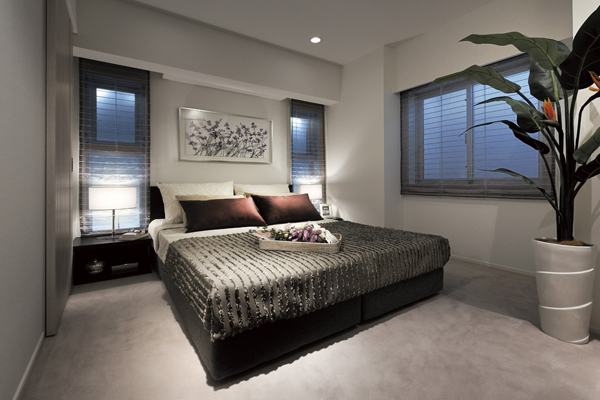 Master bed room 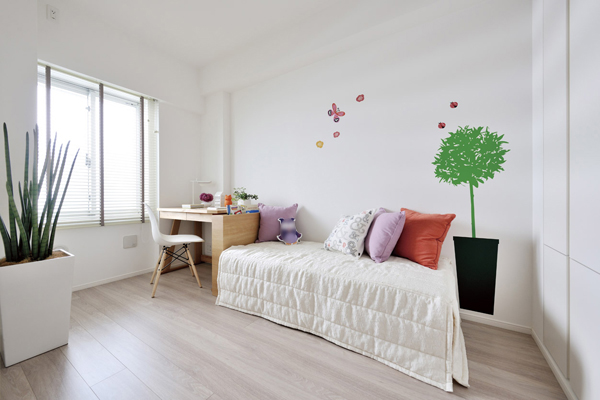 Bed room Other![Other. [Save earth display] Gas used in the gas water heater ・ Hot water ・ Consumption of electricity ・ Etc. can be displayed charge standard. You can also set the target value, It will also lead to energy-saving effect.](/images/tokyo/arakawa/d3ca3ae20.jpg) [Save earth display] Gas used in the gas water heater ・ Hot water ・ Consumption of electricity ・ Etc. can be displayed charge standard. You can also set the target value, It will also lead to energy-saving effect. ![Other. [Human Sensor] Equipped with motion sensors to entrance the lighting by sensing the movement of people to automatically lights up. Switch operation is unnecessary in the dark, such as at the time of the evening return home.](/images/tokyo/arakawa/d3ca3ae07.jpg) [Human Sensor] Equipped with motion sensors to entrance the lighting by sensing the movement of people to automatically lights up. Switch operation is unnecessary in the dark, such as at the time of the evening return home. Variety of services![Variety of services. [Direct delivery service] To maintain the entrance of the crime prevention performance to allow the admission only a specific person while, It is a service that delivered the morning paper to direct to the door. ※ Subscribe to the newspaper, The seller there is a limit. (Same specifications)](/images/tokyo/arakawa/d3ca3af15.jpg) [Direct delivery service] To maintain the entrance of the crime prevention performance to allow the admission only a specific person while, It is a service that delivered the morning paper to direct to the door. ※ Subscribe to the newspaper, The seller there is a limit. (Same specifications) ![Variety of services. [Internet-ready specification] Laying the optical fiber to each dwelling unit, FTTH system with excellent scalability, Telecom operators (specified) have adopted a multi-carrier system that can be selected. ※ By the choice of career, There are cases where the provider and the communication speed is limited. ※ It is required such as individual contract and separately use fee with respect to the use. (image)](/images/tokyo/arakawa/d3ca3af17.jpg) [Internet-ready specification] Laying the optical fiber to each dwelling unit, FTTH system with excellent scalability, Telecom operators (specified) have adopted a multi-carrier system that can be selected. ※ By the choice of career, There are cases where the provider and the communication speed is limited. ※ It is required such as individual contract and separately use fee with respect to the use. (image) Security![Security. [Prism eye] Taking advantage of the many years of knowledge and experience about the house, An apartment security "think about the security from the design (planning)," "consider the security from the functional (system)," "Condominium Management ・ Classification from management to three items consider the security (operations). ". Be to work well the three that as the Trinity, We aimed to establish its own security standards to deter crime in the total perspective from emergency response, such as the design stage of the case intrusion is difficult to create an environment and of the unlikely event of a suspicious person to operational management. (Conceptual diagram)](/images/tokyo/arakawa/d3ca3af05.gif) [Prism eye] Taking advantage of the many years of knowledge and experience about the house, An apartment security "think about the security from the design (planning)," "consider the security from the functional (system)," "Condominium Management ・ Classification from management to three items consider the security (operations). ". Be to work well the three that as the Trinity, We aimed to establish its own security standards to deter crime in the total perspective from emergency response, such as the design stage of the case intrusion is difficult to create an environment and of the unlikely event of a suspicious person to operational management. (Conceptual diagram) Features of the building![Features of the building. [Local peripheral cross-sectional schematic diagram] Value that enjoy a sense of openness. The ground 15 floors, A feeling of opening rich view from the upper floors is also attractive.](/images/tokyo/arakawa/d3ca3af09.jpg) [Local peripheral cross-sectional schematic diagram] Value that enjoy a sense of openness. The ground 15 floors, A feeling of opening rich view from the upper floors is also attractive. Building structure![Building structure. [Eco-glass (Low-E glass)] Cool summer, Warm thermal barrier in winter ・ Adopt an excellent eco-glass thermal insulation effect. It will deliver a pleasant living space. Heating and cooling costs can also be significantly reduced. ※ Adopted in the sash opening except for the shared hallway side of the dwelling unit. (Conceptual diagram)](/images/tokyo/arakawa/d3ca3af11.gif) [Eco-glass (Low-E glass)] Cool summer, Warm thermal barrier in winter ・ Adopt an excellent eco-glass thermal insulation effect. It will deliver a pleasant living space. Heating and cooling costs can also be significantly reduced. ※ Adopted in the sash opening except for the shared hallway side of the dwelling unit. (Conceptual diagram) ![Building structure. [Eco Jaws] It is a heat source machine to improve the hot-water supply heat efficiency. It suppresses the release of unwanted heat, Also reduce emissions of CO2. It will also be the reduction of running cost as compared with the conventional type.](/images/tokyo/arakawa/d3ca3af12.gif) [Eco Jaws] It is a heat source machine to improve the hot-water supply heat efficiency. It suppresses the release of unwanted heat, Also reduce emissions of CO2. It will also be the reduction of running cost as compared with the conventional type. ![Building structure. [TES type hot-water floor heating] Installing a floor heating to warm the entire room from the feet to the living-dining. Without winding up the dust, It also considered the health. (Same specifications)](/images/tokyo/arakawa/d3ca3af13.jpg) [TES type hot-water floor heating] Installing a floor heating to warm the entire room from the feet to the living-dining. Without winding up the dust, It also considered the health. (Same specifications) ![Building structure. [24-hour breeze amount of ventilation] A 24-hour breeze amount of ventilation system to keep the clean air and a healthy indoor environment. Little by little while closing the sash replacement indoor air and the outside air, You can residence entire ventilation. Condensation and mold, There is also the effect of suppressing the occurrence of tick. (Conceptual diagram)](/images/tokyo/arakawa/d3ca3af14.gif) [24-hour breeze amount of ventilation] A 24-hour breeze amount of ventilation system to keep the clean air and a healthy indoor environment. Little by little while closing the sash replacement indoor air and the outside air, You can residence entire ventilation. Condensation and mold, There is also the effect of suppressing the occurrence of tick. (Conceptual diagram) ![Building structure. [Tokyo apartment environmental performance display] Large-scale new construction ・ By providing information about the environmental performance of the extension such as the apartment towards the purchase plan, Mansion expansion of choices that are friendly to environment ・ Improvement of evaluation in the market ・ It is a system to encourage the efforts of the owner of the voluntary environmental considerations. "Thermal insulation of buildings.", "Equipment of energy conservation.", "Solar power ・ Solar thermal ", "The life of the building.", About five items of "green", Evaluated by an asterisk (), Displays on the label. ※ For more information see "Housing term large Dictionary"](/images/tokyo/arakawa/d3ca3af01.gif) [Tokyo apartment environmental performance display] Large-scale new construction ・ By providing information about the environmental performance of the extension such as the apartment towards the purchase plan, Mansion expansion of choices that are friendly to environment ・ Improvement of evaluation in the market ・ It is a system to encourage the efforts of the owner of the voluntary environmental considerations. "Thermal insulation of buildings.", "Equipment of energy conservation.", "Solar power ・ Solar thermal ", "The life of the building.", About five items of "green", Evaluated by an asterisk (), Displays on the label. ※ For more information see "Housing term large Dictionary" ![Building structure. [TQPM] The TQPM Mitsui Fudosan Residential own quality management system. To obtain quality and its reliability, And it starts from the design in the property in order to aim a more heights, And until completion, A number of management construction company responsible for it ・ Do the test. Further construction ・ Construction ・ Underlying the idea that TQPM in equipment, With its own design criteria, Mitsui Fudosan Residential is implementing the quality management. In strict check superimposed over and over again, Keep a consistent high quality. (Conceptual diagram)](/images/tokyo/arakawa/d3ca3af02.gif) [TQPM] The TQPM Mitsui Fudosan Residential own quality management system. To obtain quality and its reliability, And it starts from the design in the property in order to aim a more heights, And until completion, A number of management construction company responsible for it ・ Do the test. Further construction ・ Construction ・ Underlying the idea that TQPM in equipment, With its own design criteria, Mitsui Fudosan Residential is implementing the quality management. In strict check superimposed over and over again, Keep a consistent high quality. (Conceptual diagram) ![Building structure. [Get the design house performance evaluation report] Objectively and fairly evaluate the items related to housing performance that is determined by the Minister of Land, Infrastructure and Transport third party ・ Judges Housing Performance Indication System. In the Property, Get this design house performance evaluation report (all houses. Construction housing performance evaluation report to be acquired is). We aim certainly a dwelling boasts a reliable basic performance. ※ For more information see "Housing term large Dictionary"](/images/tokyo/arakawa/d3ca3af03.gif) [Get the design house performance evaluation report] Objectively and fairly evaluate the items related to housing performance that is determined by the Minister of Land, Infrastructure and Transport third party ・ Judges Housing Performance Indication System. In the Property, Get this design house performance evaluation report (all houses. Construction housing performance evaluation report to be acquired is). We aim certainly a dwelling boasts a reliable basic performance. ※ For more information see "Housing term large Dictionary" ![Building structure. [After-sales service] Mitsui Fudosan Residential in order to clarify the responsibilities as a seller, Tokyo, Chiba, Yokohama, Osaka, Nagoya, Sendai, Sapporo, Hiroshima, Established the "after-sales service center" in nine locations in Fukuoka, Themselves Residential Mitsui Fudosan is responsible for after-sales service business. To our confidence in the quality of the apartment, More quickly, Shi meet at a higher level, We will strive to maintain a comfortable livability. (Conceptual diagram)](/images/tokyo/arakawa/d3ca3af04.gif) [After-sales service] Mitsui Fudosan Residential in order to clarify the responsibilities as a seller, Tokyo, Chiba, Yokohama, Osaka, Nagoya, Sendai, Sapporo, Hiroshima, Established the "after-sales service center" in nine locations in Fukuoka, Themselves Residential Mitsui Fudosan is responsible for after-sales service business. To our confidence in the quality of the apartment, More quickly, Shi meet at a higher level, We will strive to maintain a comfortable livability. (Conceptual diagram) Other![Other. [LED lighting] Common areas ・ Introducing LED lighting in some of the proprietary part. It can be expected about 40 times the life compared to incandescent lamp, Reduce the frequency of replacement of the light bulb. It will also be the saving of electricity bill. ※ Part of the common areas [Entrance approach ・ Windbreak room 1: Floor buried lighting, Mail corner (input side) approach ・ Bicycle parking lot entrance gate: non-sensor lighting] ・ Part of the proprietary part [kitchen, Basin under cabinet lights, Other than UB bracket lighting] Adopted in. (Same specifications)](/images/tokyo/arakawa/d3ca3af10.jpg) [LED lighting] Common areas ・ Introducing LED lighting in some of the proprietary part. It can be expected about 40 times the life compared to incandescent lamp, Reduce the frequency of replacement of the light bulb. It will also be the saving of electricity bill. ※ Part of the common areas [Entrance approach ・ Windbreak room 1: Floor buried lighting, Mail corner (input side) approach ・ Bicycle parking lot entrance gate: non-sensor lighting] ・ Part of the proprietary part [kitchen, Basin under cabinet lights, Other than UB bracket lighting] Adopted in. (Same specifications) ![Other. ["Pet" can live together] As a member of the family, This apartment can live with cute pet. Also, Also provided pet dedicated foot washing place in the common areas. ※ Breeding can pet type, size, There is a limit, such as the number. Detail is, Please refer to the pet breeding bylaws of the management contract. For more information, please check with attendant. ※ The photograph is an example of a pet frog.](/images/tokyo/arakawa/d3ca3af16.jpg) ["Pet" can live together] As a member of the family, This apartment can live with cute pet. Also, Also provided pet dedicated foot washing place in the common areas. ※ Breeding can pet type, size, There is a limit, such as the number. Detail is, Please refer to the pet breeding bylaws of the management contract. For more information, please check with attendant. ※ The photograph is an example of a pet frog. Surrounding environment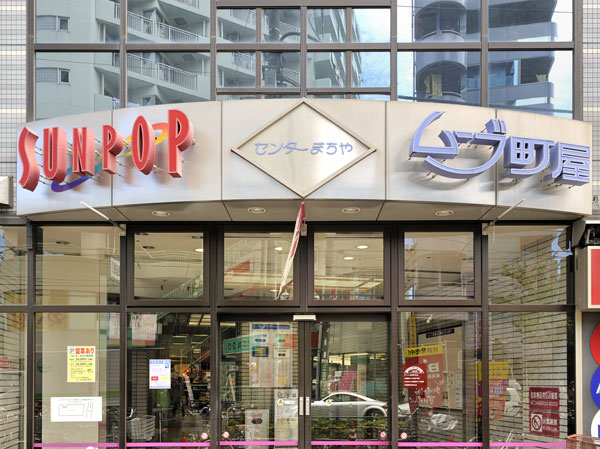 Move Machiya (Center Machiya) (about 420m / 6-minute walk) 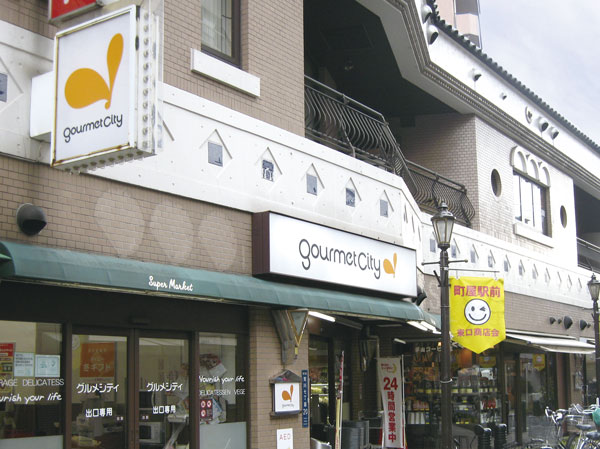 Gourmet City Machiya store (about 490m / 7-minute walk) 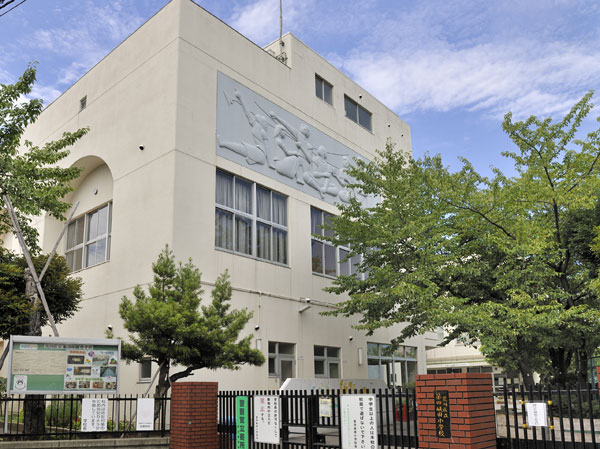 Fourth Kaita elementary school (about 250m / 4-minute walk) 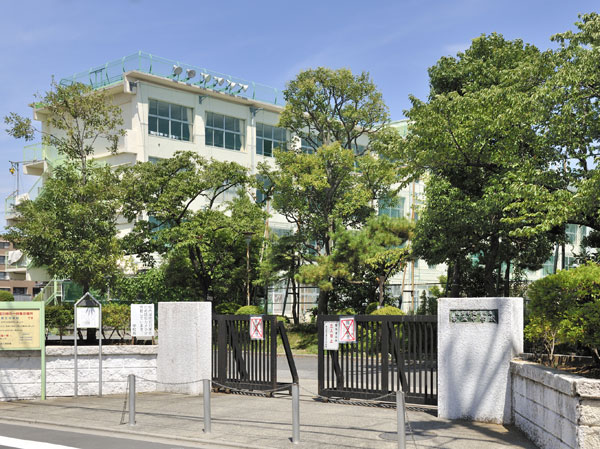 Fifth junior high school (about 480m / 6-minute walk) 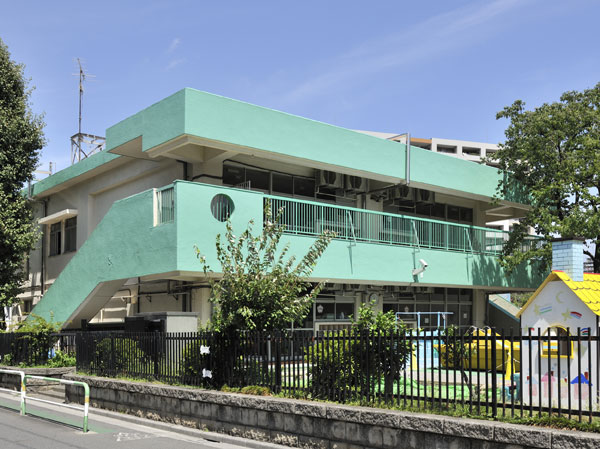 Municipal Machiya kindergarten (seventh Kaita in elementary school) (about 560m / 7-minute walk) 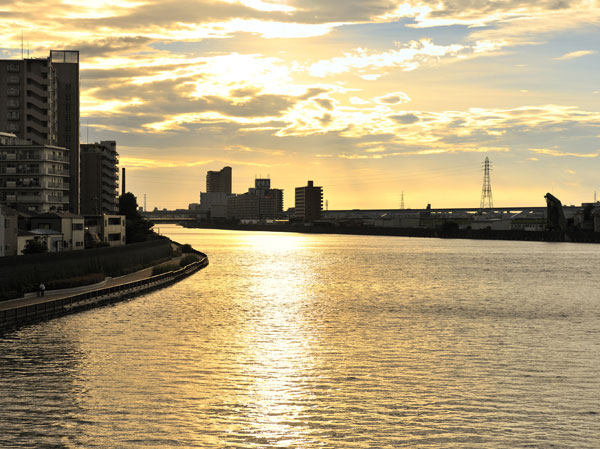 Sumida River (approximately 520m / 7-minute walk) 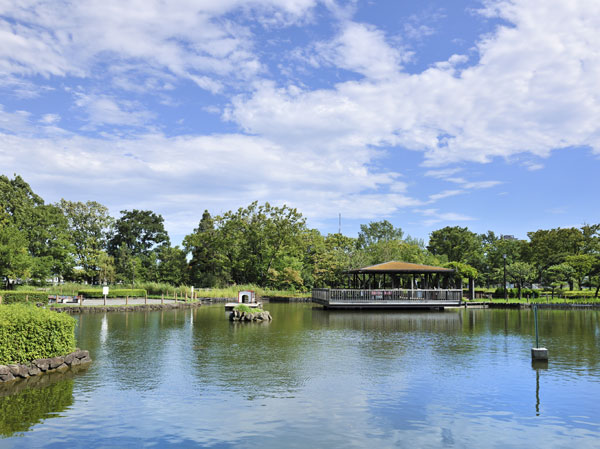 Arakawa nature park (about 660m / A 9-minute walk) 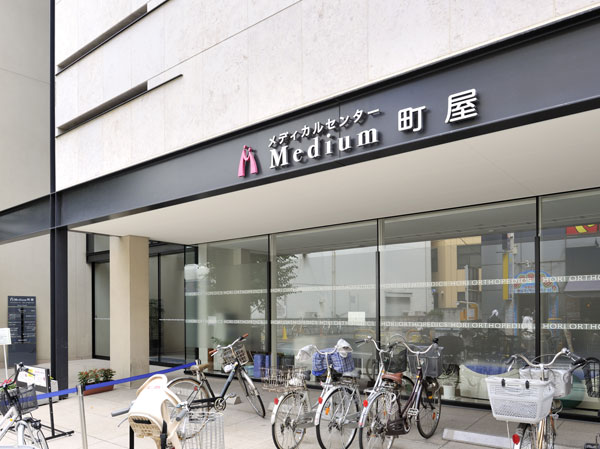 Medical Center Medium Machiya (about 370m / A 5-minute walk) Floor: 3LDK + WIC, the area occupied: 69.5 sq m, Price: 43,256,854 yen ・ 48,193,996 yen, now on sale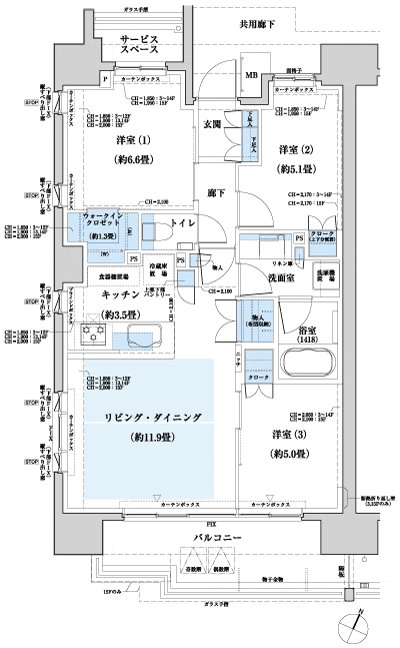 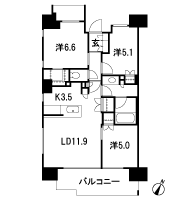 Floor: 3LDK + WIC, the occupied area: 64.93 sq m, Price: 37,842,271 yen, now on sale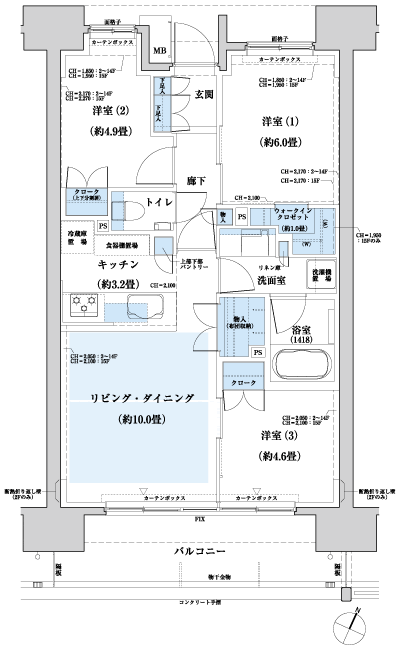 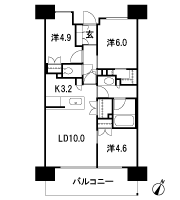 Floor: 3LDK + WIC, the area occupied: 71.7 sq m, Price: 49,410,809 yen ・ 51,673,666 yen, now on sale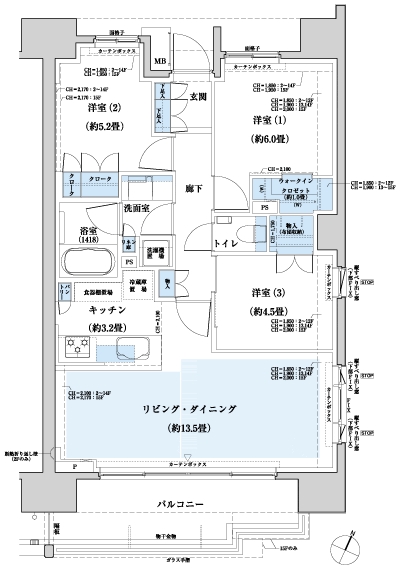 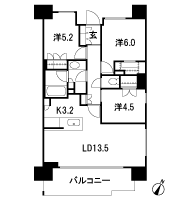 Location | ||||||||||||||||||||||||||||||||||||||||||||||||||||||||||||||||||||||||||||||||||||||||||||||||