Investing in Japanese real estate
2014March
29,780,000 yen ~ 43,880,000 yen, 3LDK, 58.57 sq m ~ 66.06 sq m
New Apartments » Kanto » Tokyo » Arakawa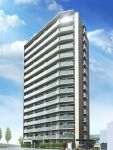 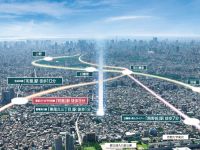
Buildings and facilities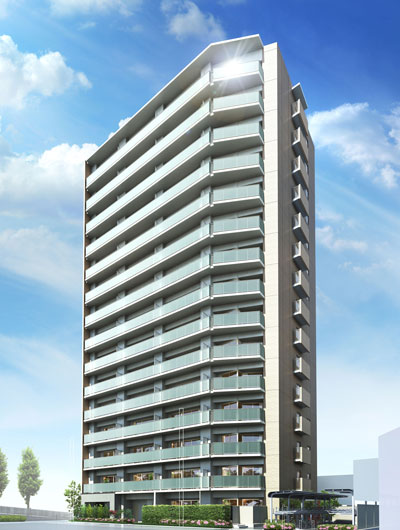 Shine in the sky of blue, Refinement of Landmark Residence. Smart horizontal line and the glass is impressive beautiful facade. Blue sky shim love as the landscape of life that also spread far. Is a landmark residence of sophistication that was born is desired in this town. (Exterior view) Surrounding environment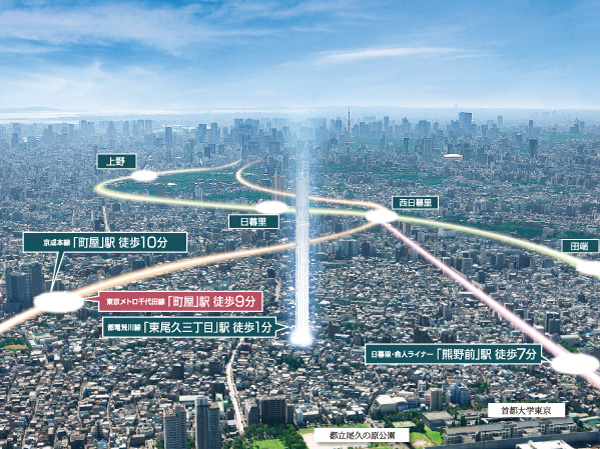 Tokyo Station 7km area to capture the city center to direct. Chiyoda Line "Machiya" station walk 9 minutes. Town you can enjoy the convenience and downtown of comfort with a bustle of downtown. (Helicopter shot ※ In fact a somewhat different in that has been subjected to some CG processing on aerial photographs of the October 2012 shooting) 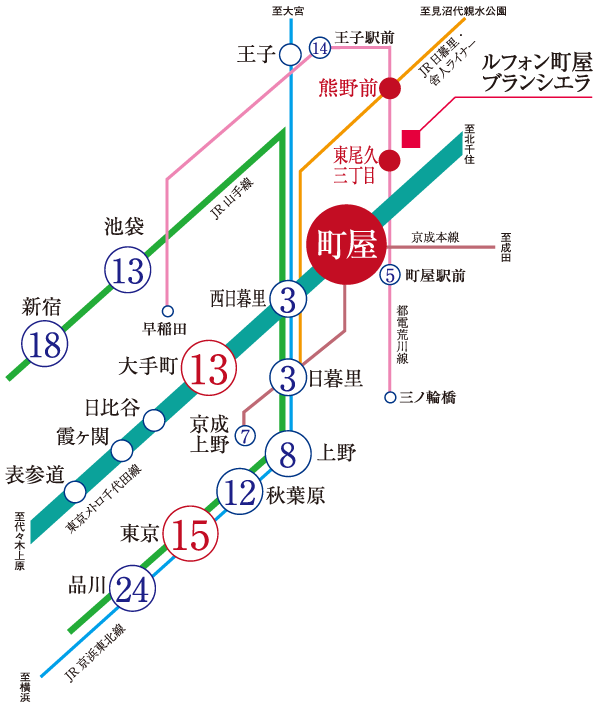 Nippori ・ Direct to Nishinippori Station 3 minutes, Direct to Otemachi Station 13 minutes, To Tokyo Station 15 minutes, 22 minutes to Shinjuku Station. 4 station 4 lines available of multi-access, Commute, Such as a holiday outing and shopping, Both come true smooth movement OFF ON. (Access view) 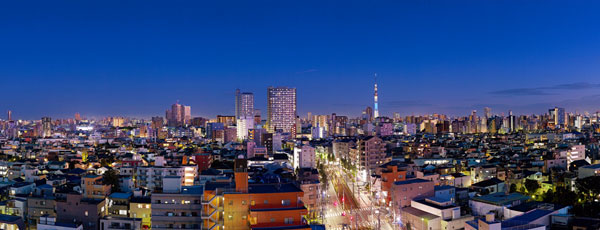 Close to there is no tall buildings, View is spreading that a feeling of opening. (View photo ※ In fact a somewhat different in that has been subjected to some CG process was taken from the corresponding 12-floor local to October 2013. Also, View is not intended to be guaranteed over the future) 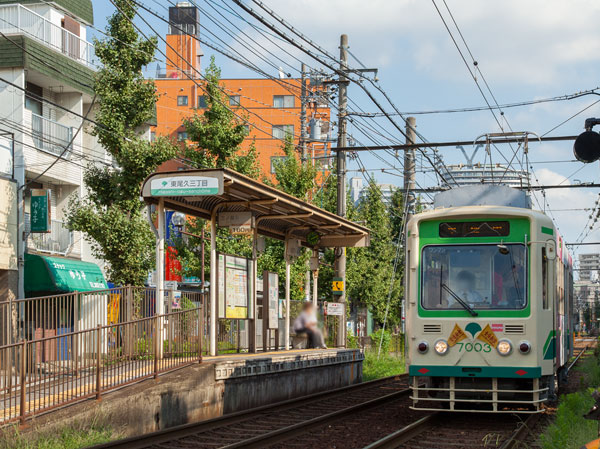 Toden Arakawa Line of Higashio Ogu until the third-chome station about 10m. Full of personality shopping street that shopping can enjoy friendly atmosphere in the surrounding area are also a number, Guests can enjoy shopping and gourmet. (Toden Arakawa Line "Higashiogu Third Street" station / 1-minute walk) 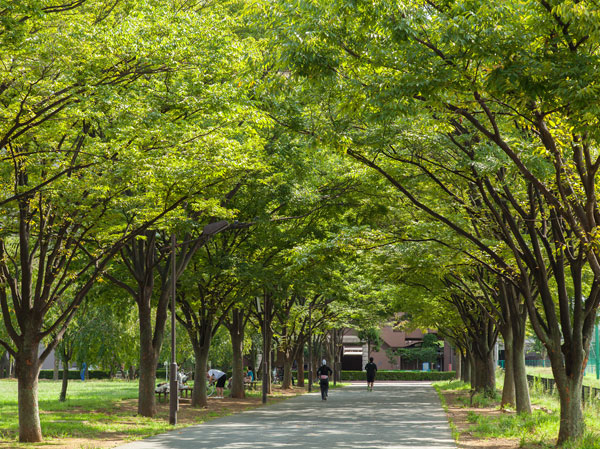 Lawn as a place of recreation and relaxation for residents Square, Empty lot, Dragonfly pond Ya, A is Sakura (weeping cherry tree) is present about 170 planting trees Arakawa, It has become a famous spring cherry blossom viewing spot in the neighboring, Guests can indulge in a four seasons various natural. (Ogu of the original park / About 540m, 7-minute walk) Kitchen![Kitchen. [Space to cherish the functionality and cleanliness than anywhere] Stylish kitchen, which was adopted Sulfur butterfly design to the side from the top plate. living ・ Harmony with the dining also cherish, Sophisticated design is attractive. (Indoor photo of me is what all was taken the A type model room)](/images/tokyo/arakawa/05f024e09.jpg) [Space to cherish the functionality and cleanliness than anywhere] Stylish kitchen, which was adopted Sulfur butterfly design to the side from the top plate. living ・ Harmony with the dining also cherish, Sophisticated design is attractive. (Indoor photo of me is what all was taken the A type model room) ![Kitchen. [Dishwasher] Simply set the dishes, A dish washing and drying machine that can be from the cleaning to the drying was standard equipment.](/images/tokyo/arakawa/05f024e01.jpg) [Dishwasher] Simply set the dishes, A dish washing and drying machine that can be from the cleaning to the drying was standard equipment. ![Kitchen. [Water purifier integrated faucet] Raw water ・ Water purifier integrated, which can switch the water purification at the touch of a button.](/images/tokyo/arakawa/05f024e06.jpg) [Water purifier integrated faucet] Raw water ・ Water purifier integrated, which can switch the water purification at the touch of a button. ![Kitchen. [Glass top stove] Design that was easy to use and clean. It wiped off the dirt easily.](/images/tokyo/arakawa/05f024e05.jpg) [Glass top stove] Design that was easy to use and clean. It wiped off the dirt easily. ![Kitchen. [Silent type gourmet sink] Clean washable wide sink even large cooking appliances such as wok. ShizuShin material of the bottom to reduce the sound of the water wings.](/images/tokyo/arakawa/05f024e02.jpg) [Silent type gourmet sink] Clean washable wide sink even large cooking appliances such as wok. ShizuShin material of the bottom to reduce the sound of the water wings. ![Kitchen. [Sliding kitchen storage] Storage of kitchen, Without waste use sliding space. Cooking appliances such as, Easily retrieve the things in the storage.](/images/tokyo/arakawa/05f024e11.jpg) [Sliding kitchen storage] Storage of kitchen, Without waste use sliding space. Cooking appliances such as, Easily retrieve the things in the storage. Bathing-wash room![Bathing-wash room. [Bathroom immerse yourself in the peace and relax] Relaxation space is also sticking to the facilities heal tired, Also easy day-to-day care.](/images/tokyo/arakawa/05f024e12.jpg) [Bathroom immerse yourself in the peace and relax] Relaxation space is also sticking to the facilities heal tired, Also easy day-to-day care. ![Bathing-wash room. [Bathroom ventilation dryer] Of course, the drying of laundry, Installing a bathroom ventilation dryer also help in the suppression of mold in the bathroom. It is also useful to bathe before the pre-heating.](/images/tokyo/arakawa/05f024e08.jpg) [Bathroom ventilation dryer] Of course, the drying of laundry, Installing a bathroom ventilation dryer also help in the suppression of mold in the bathroom. It is also useful to bathe before the pre-heating. ![Bathing-wash room. [Full Otobasu] Adjust temperature of the hot water from the hot water-covered, Reheating ・ Auto plus has adopted the full Otobasu to perform until the hot water in a simple one-touch operation.](/images/tokyo/arakawa/05f024e13.jpg) [Full Otobasu] Adjust temperature of the hot water from the hot water-covered, Reheating ・ Auto plus has adopted the full Otobasu to perform until the hot water in a simple one-touch operation. ![Bathing-wash room. [Wash room to spend comfortably the beginning and end of the day] Set the back of the wide triple mirror as a storage space. This is useful small parts, such as cosmetics made plenty of storage.](/images/tokyo/arakawa/05f024e14.jpg) [Wash room to spend comfortably the beginning and end of the day] Set the back of the wide triple mirror as a storage space. This is useful small parts, such as cosmetics made plenty of storage. ![Bathing-wash room. [Single lever mixing faucet] Impressive mixing faucet is stylish design.](/images/tokyo/arakawa/05f024e15.jpg) [Single lever mixing faucet] Impressive mixing faucet is stylish design. ![Bathing-wash room. [Linen cabinet] Linen box for storing the toiletries, including a towel. Even when well-News, It is immediately taken out convenient.](/images/tokyo/arakawa/05f024e16.jpg) [Linen cabinet] Linen box for storing the toiletries, including a towel. Even when well-News, It is immediately taken out convenient. Interior![Interior. [Everyone has unleashed a strikingly heart, Colorful to the time] Gathering family smile, Living to deepen the bonds of family ・ dining. never, Rather than seek a just breadth and luxury, Deepen enough to taste superimpose the time, And, Make you feel the love, We stuck to its rightful Quality as a private residence.](/images/tokyo/arakawa/05f024e17.jpg) [Everyone has unleashed a strikingly heart, Colorful to the time] Gathering family smile, Living to deepen the bonds of family ・ dining. never, Rather than seek a just breadth and luxury, Deepen enough to taste superimpose the time, And, Make you feel the love, We stuck to its rightful Quality as a private residence. ![Interior. [The main bedroom slowly disentangle the mind] There is a simple, It is also a modern. There beautifully, Some magnificent higher. The main bedroom couple Futari spend the, Sought relaxation and sophistication. Have been made if for nestled spend a pleasant time I.](/images/tokyo/arakawa/05f024e18.jpg) [The main bedroom slowly disentangle the mind] There is a simple, It is also a modern. There beautifully, Some magnificent higher. The main bedroom couple Futari spend the, Sought relaxation and sophistication. Have been made if for nestled spend a pleasant time I. ![Interior. [Respond to each of the lifestyle, Quality private rooms] For example,, As a private room for the growing child. For example,, As the room to enjoy hobbies such as den or personal computer room, Enhance the independence and ease of use Western-style is, In accordance with the lifestyle, You can use it in their own way.](/images/tokyo/arakawa/05f024e19.jpg) [Respond to each of the lifestyle, Quality private rooms] For example,, As a private room for the growing child. For example,, As the room to enjoy hobbies such as den or personal computer room, Enhance the independence and ease of use Western-style is, In accordance with the lifestyle, You can use it in their own way. ![Interior. [living ・ Freely use the dining "sliding door"] living ・ The partition between the dining and Western-style, It has adopted a high flexibility sliding door. Relax in the whole family to the spacious reunion space, Enjoy one of the time in a separate private room, By opening and closing the sliding door, Various life scene, It will be more attractive projected. (A type limited menu plan (free of charge ・ Application deadline have) and you will)](/images/tokyo/arakawa/05f024e20.jpg) [living ・ Freely use the dining "sliding door"] living ・ The partition between the dining and Western-style, It has adopted a high flexibility sliding door. Relax in the whole family to the spacious reunion space, Enjoy one of the time in a separate private room, By opening and closing the sliding door, Various life scene, It will be more attractive projected. (A type limited menu plan (free of charge ・ Application deadline have) and you will) ![Interior. [Well-balanced arranged a storage space in various places] Wide footwear put to direct clean and beautifully around the entrance, Closet to organize the whole family of the wardrobe. Furthermore, Closet upper closet of Japanese-style room, living ・ Such as dining and hallways of the cupboard, It was placed in a well-balanced storage space for where I am more spacious living. (Futon closet. A type limited menu plan (free of charge ・ Application deadline have) and you will)](/images/tokyo/arakawa/05f024e10.jpg) [Well-balanced arranged a storage space in various places] Wide footwear put to direct clean and beautifully around the entrance, Closet to organize the whole family of the wardrobe. Furthermore, Closet upper closet of Japanese-style room, living ・ Such as dining and hallways of the cupboard, It was placed in a well-balanced storage space for where I am more spacious living. (Futon closet. A type limited menu plan (free of charge ・ Application deadline have) and you will) Other![Other. [TES hot water floor heating] Of all dwelling units living ・ In the dining, Warm gently the entire room from the feet, It has adopted the TES hot water floor heating. (Same specifications)](/images/tokyo/arakawa/05f024e07.jpg) [TES hot water floor heating] Of all dwelling units living ・ In the dining, Warm gently the entire room from the feet, It has adopted the TES hot water floor heating. (Same specifications) ![Other. [Double-glazing] To opening, Employing a multilayer glass having a air layer dried between two glass. To increase the thermal insulation properties, Cooling of summer ・ Along with the increase of the winter heating effect, Also suppresses occurrence of condensation. (Conceptual diagram)](/images/tokyo/arakawa/05f024e03.gif) [Double-glazing] To opening, Employing a multilayer glass having a air layer dried between two glass. To increase the thermal insulation properties, Cooling of summer ・ Along with the increase of the winter heating effect, Also suppresses occurrence of condensation. (Conceptual diagram) ![Other. [Eco Jaws] By creating a hot water by reusing the waste heat at the time of gas combustion, To achieve a significant reduction in thermal efficiency of 95% and CO2 emissions. (Lease correspondence)](/images/tokyo/arakawa/05f024e04.gif) [Eco Jaws] By creating a hot water by reusing the waste heat at the time of gas combustion, To achieve a significant reduction in thermal efficiency of 95% and CO2 emissions. (Lease correspondence) Shared facilities![Shared facilities. [Noble Yingbin space] Complete the step from the bustle in front of the station, Residence come across in a quiet residential area. Its presence to project a dignified appearance is also in harmony with the surrounding landscape, We filled with appropriate grace and style to be referred to as a mansion. (Entrance Rendering)](/images/tokyo/arakawa/05f024f01.jpg) [Noble Yingbin space] Complete the step from the bustle in front of the station, Residence come across in a quiet residential area. Its presence to project a dignified appearance is also in harmony with the surrounding landscape, We filled with appropriate grace and style to be referred to as a mansion. (Entrance Rendering) ![Shared facilities. [Directing attention profound feeling to the details of design and materials] In the entrance hall decorated with tiles on the floor wall, Arrange your able sofa set to meet up with chat and guests at the live person the city, It was made to specifications appropriate to the space of Yingbin. Spread also the planting site to glass Yue wall, It will produce a rich moments relaxation. (Lounge Rendering)](/images/tokyo/arakawa/05f024f04.jpg) [Directing attention profound feeling to the details of design and materials] In the entrance hall decorated with tiles on the floor wall, Arrange your able sofa set to meet up with chat and guests at the live person the city, It was made to specifications appropriate to the space of Yingbin. Spread also the planting site to glass Yue wall, It will produce a rich moments relaxation. (Lounge Rendering) ![Shared facilities. [Southeast ・ Distribution building plan by taking advantage of the location of the southwest of the two-direction land] Located in the southeast and southwest of the two-direction land, Zentoma southeast direction to guide the nature of sunlight and wind, Distribution building plan of the corner dwelling unit rate of 50% or more. Blend into the sky of blue, Appropriate on the ground 15-story Residence, To achieve the full feeling of freedom living. (Site layout illustration)](/images/tokyo/arakawa/05f024f12.jpg) [Southeast ・ Distribution building plan by taking advantage of the location of the southwest of the two-direction land] Located in the southeast and southwest of the two-direction land, Zentoma southeast direction to guide the nature of sunlight and wind, Distribution building plan of the corner dwelling unit rate of 50% or more. Blend into the sky of blue, Appropriate on the ground 15-story Residence, To achieve the full feeling of freedom living. (Site layout illustration) Security![Security. [Comprehensive online monitoring system of 24 hours a day, 365 days a year "Owl 24"] Fire in the common areas and each dwelling unit, Equipment abnormality such as monitored by the machine 24 hours a day, 365 days a year comprehensive online monitoring system "Owl 24". Various sensors when anomalies automatically senses, Report to ALSOK via the Owl 24 center. Express guards depending on the situation, To respond quickly, such as reporting to police and fire, Protect the safety.](/images/tokyo/arakawa/05f024f02.gif) [Comprehensive online monitoring system of 24 hours a day, 365 days a year "Owl 24"] Fire in the common areas and each dwelling unit, Equipment abnormality such as monitored by the machine 24 hours a day, 365 days a year comprehensive online monitoring system "Owl 24". Various sensors when anomalies automatically senses, Report to ALSOK via the Owl 24 center. Express guards depending on the situation, To respond quickly, such as reporting to police and fire, Protect the safety. ![Security. [surveillance camera] Installing a security camera at a plurality of locations in and in a building site. Such as a suspicious person of intrusion, You prepare for the event of a situation. (Amenities are all the same specification)](/images/tokyo/arakawa/05f024f03.jpg) [surveillance camera] Installing a security camera at a plurality of locations in and in a building site. Such as a suspicious person of intrusion, You prepare for the event of a situation. (Amenities are all the same specification) ![Security. [Security sensors] Installed on the first floor dwelling units of window. It sounded the alarm upon sensing the illegal opening and closing, Administrative office ・ Automatically reported to the security company. ※ Surface lattice, Except for the sash with a louver](/images/tokyo/arakawa/05f024f07.jpg) [Security sensors] Installed on the first floor dwelling units of window. It sounded the alarm upon sensing the illegal opening and closing, Administrative office ・ Automatically reported to the security company. ※ Surface lattice, Except for the sash with a louver ![Security. [Double Rock] Adopt a double lock that can be locked with two units at the top and bottom to the entrance door. It difficult to incorrect lock, It has extended crime prevention.](/images/tokyo/arakawa/05f024f06.jpg) [Double Rock] Adopt a double lock that can be locked with two units at the top and bottom to the entrance door. It difficult to incorrect lock, It has extended crime prevention. ![Security. [TV monitor with a hands-free intercom] Check the voice and image of the visitor. Also includes a recording function, Has been improved crime prevention.](/images/tokyo/arakawa/05f024f08.jpg) [TV monitor with a hands-free intercom] Check the voice and image of the visitor. Also includes a recording function, Has been improved crime prevention. ![Security. [Progressive cylinder key] Difficult replication, It has adopted the excellent progressive cylinder key to anti-picking performance. (Conceptual diagram)](/images/tokyo/arakawa/05f024f05.jpg) [Progressive cylinder key] Difficult replication, It has adopted the excellent progressive cylinder key to anti-picking performance. (Conceptual diagram) Earthquake ・ Disaster-prevention measures![earthquake ・ Disaster-prevention measures. [Drinking water generation system in the event of a disaster, "well up mini"] Even in emergency, water, toilet, As can be secured fire, The disaster prevention equipment 3-point we are standing on site.](/images/tokyo/arakawa/05f024f09.jpg) [Drinking water generation system in the event of a disaster, "well up mini"] Even in emergency, water, toilet, As can be secured fire, The disaster prevention equipment 3-point we are standing on site. ![earthquake ・ Disaster-prevention measures. [Become furnace for the soup kitchen "Kamado stool"] (Conceptual diagram)](/images/tokyo/arakawa/05f024f10.jpg) [Become furnace for the soup kitchen "Kamado stool"] (Conceptual diagram) 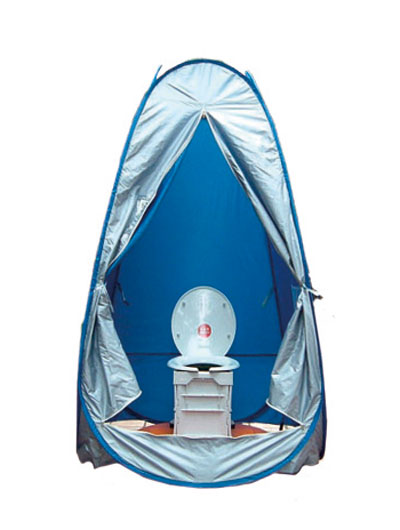 Sewer direct connection that would not mind in the suspension of water supply "emergency manhole toilet" ![earthquake ・ Disaster-prevention measures. [Power failure during the automatic landing system with Elevator] At the time and power outages when you sense the shaking caused by an earthquake, Adopt the elevator of the automatic landing system and with earthquake control operation during a power outage to an emergency stop to the nearest floor. (Conceptual diagram)](/images/tokyo/arakawa/05f024f13.gif) [Power failure during the automatic landing system with Elevator] At the time and power outages when you sense the shaking caused by an earthquake, Adopt the elevator of the automatic landing system and with earthquake control operation during a power outage to an emergency stop to the nearest floor. (Conceptual diagram) ![earthquake ・ Disaster-prevention measures. [Tai Sin door frame] The providing adequate clearance between the door and the frame, Even when the door frame by an earthquake is deformed, And less likely to occur the opening and closing failure.](/images/tokyo/arakawa/05f024f14.gif) [Tai Sin door frame] The providing adequate clearance between the door and the frame, Even when the door frame by an earthquake is deformed, And less likely to occur the opening and closing failure. Building structure![Building structure. [Pile foundation] By driving a cast-in-place copper tube concrete 拡底 pile eleven foundation piles to support layer, We will build a safe shelter support firmly the entire building. (Conceptual diagram)](/images/tokyo/arakawa/05f024f15.jpg) [Pile foundation] By driving a cast-in-place copper tube concrete 拡底 pile eleven foundation piles to support layer, We will build a safe shelter support firmly the entire building. (Conceptual diagram) ![Building structure. [Double reinforcement] The main wall to support the building (Tosakaikabe ・ The gable wall) adopted a double reinforcement that partnered to double the rebar, To achieve high strength and durability. (Conceptual diagram)](/images/tokyo/arakawa/05f024f16.gif) [Double reinforcement] The main wall to support the building (Tosakaikabe ・ The gable wall) adopted a double reinforcement that partnered to double the rebar, To achieve high strength and durability. (Conceptual diagram) ![Building structure. [The structure of the wall] Concrete wall of the gable is ensure a thickness of about 180mm. Insulation material is also employed on the inside, Enhances the sound insulation and energy-saving. Also, Concrete walls between Tonarito also has secured a thickness of about 180mm. (Conceptual diagram)](/images/tokyo/arakawa/05f024f17.gif) [The structure of the wall] Concrete wall of the gable is ensure a thickness of about 180mm. Insulation material is also employed on the inside, Enhances the sound insulation and energy-saving. Also, Concrete walls between Tonarito also has secured a thickness of about 180mm. (Conceptual diagram) Other![Other. [Pet Friendly] Can you live with a pet as a member of an important family. ※ The breeding of pet will be asked to adhere to the management contract. type ・ size ・ There is a limit to the number of horses. The photograph is an example of a pet frog.](/images/tokyo/arakawa/05f024f19.jpg) [Pet Friendly] Can you live with a pet as a member of an important family. ※ The breeding of pet will be asked to adhere to the management contract. type ・ size ・ There is a limit to the number of horses. The photograph is an example of a pet frog. ![Other. [Haseko premium after-sales service] Inspection of trouble ・ Increase the implementation of the regular service to the repair, The maximum extension up to 5 years. Also, Proprietary part is 5 years, Some 10 years, Common area is the provision of the warranty period up to 15 years, We will deliver the peace of mind after the move. further, Distribution help on the maintenance and "house of service history," a tool set to all households.](/images/tokyo/arakawa/05f024f18.jpg) [Haseko premium after-sales service] Inspection of trouble ・ Increase the implementation of the regular service to the repair, The maximum extension up to 5 years. Also, Proprietary part is 5 years, Some 10 years, Common area is the provision of the warranty period up to 15 years, We will deliver the peace of mind after the move. further, Distribution help on the maintenance and "house of service history," a tool set to all households. ![Other. [24-hour garbage can out] It established a 24-hour garbage collection space on site. Even without a busy morning of time, At any time garbage is put out. ※ part, Restrictions on the operation ・ There is a rule.](/images/tokyo/arakawa/05f024f20.jpg) [24-hour garbage can out] It established a 24-hour garbage collection space on site. Even without a busy morning of time, At any time garbage is put out. ※ part, Restrictions on the operation ・ There is a rule. Surrounding environment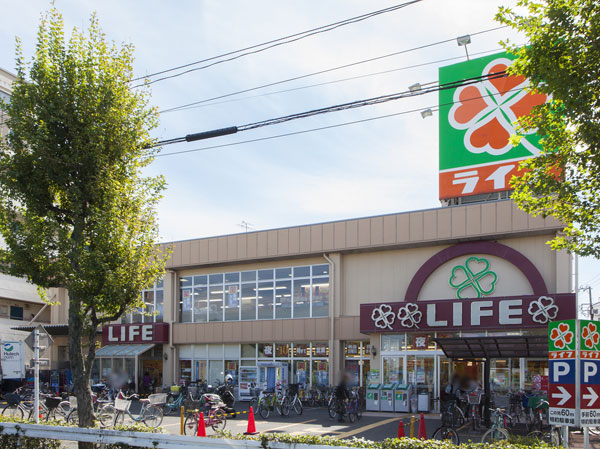 Life Higashiogu store (about 520m, 7-minute walk) 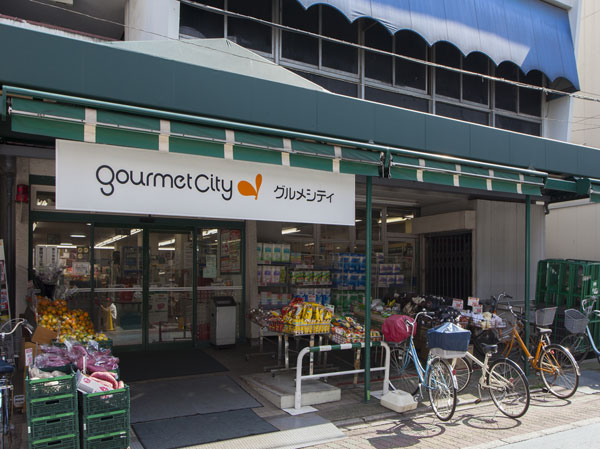 Gourmet City Higashiogu store (about 720m, A 9-minute walk) 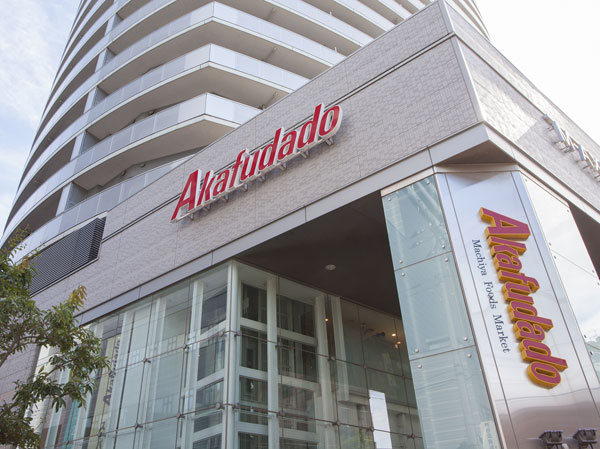 Akafudado Machiya store (about 720m, A 9-minute walk) 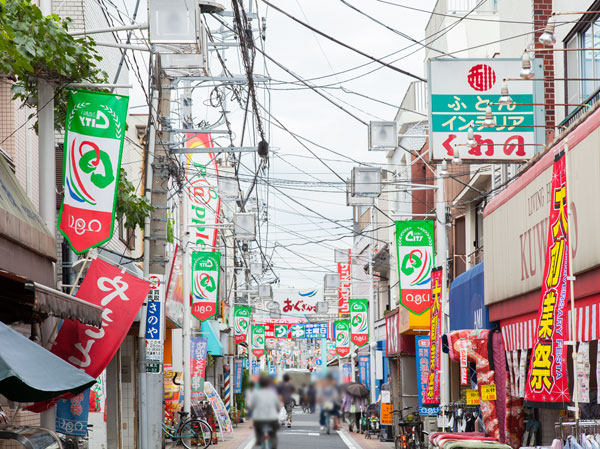 Og Ginza shopping district (about 670m, A 9-minute walk) 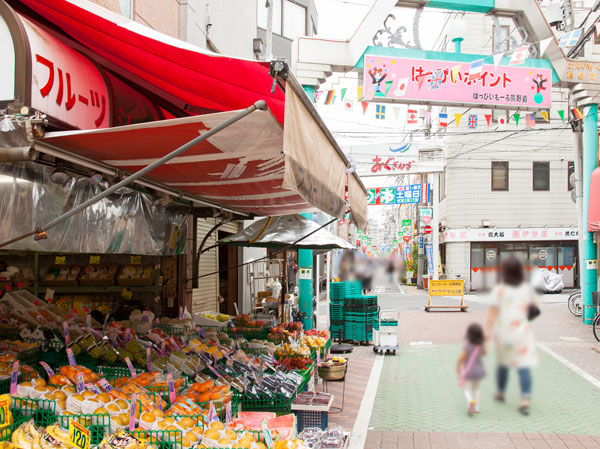 Kumano Station shopping center (about 670m, A 9-minute walk) 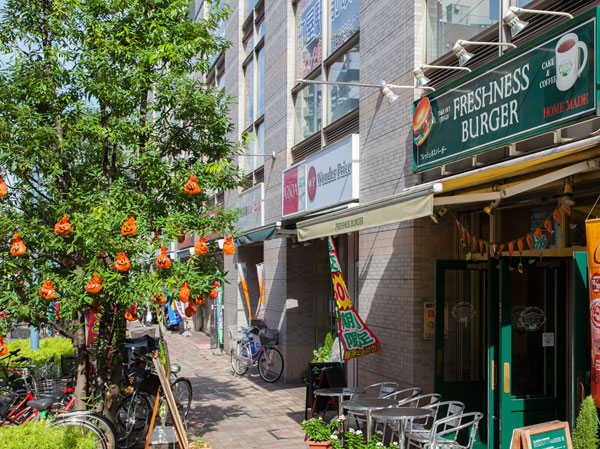 Machiyaekimae Ginza shopping district (about 700m, A 9-minute walk) 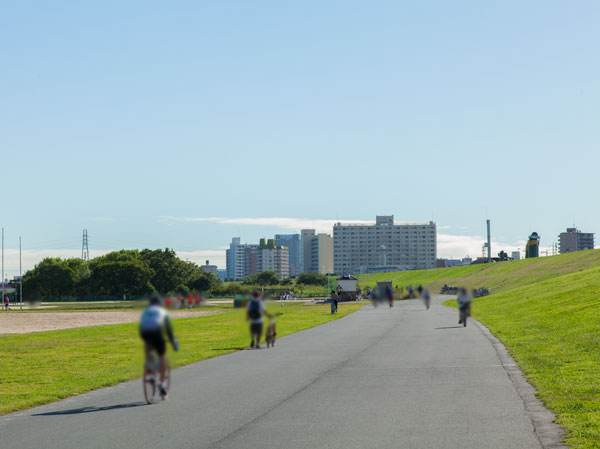 Arakawa river (about 1300m, 17 minutes walk) 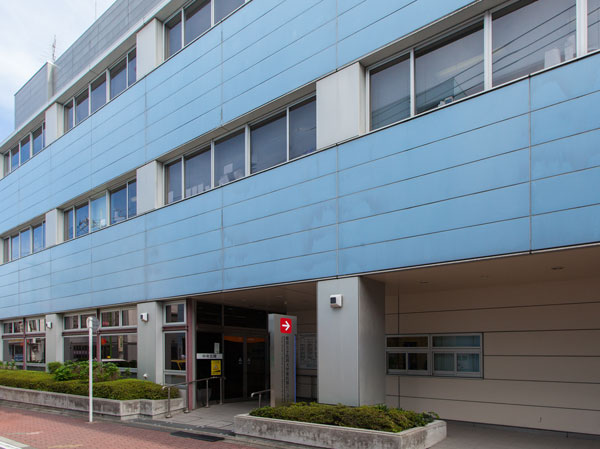 Tokyo Women's Medical University Medical Center East (about 910m, A 12-minute walk) 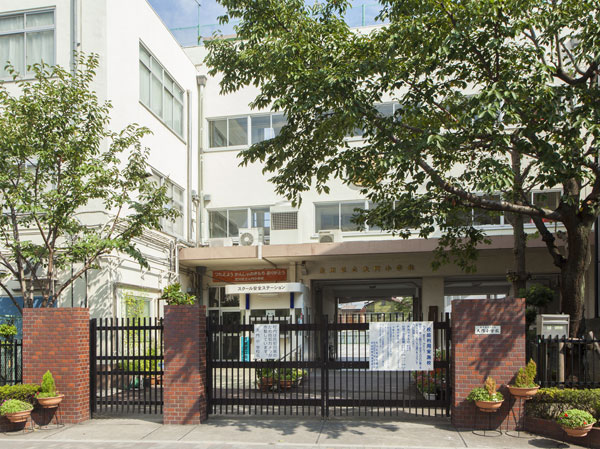 Daimon elementary school (about 440m, 6-minute walk) 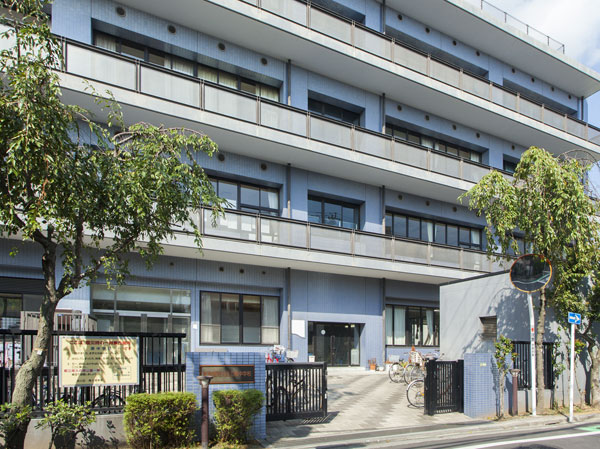 Original junior high school (about 900m, A 12-minute walk) Floor: 3LDK, the area occupied: 63.6 sq m, Price: 41,580,000 yen, now on sale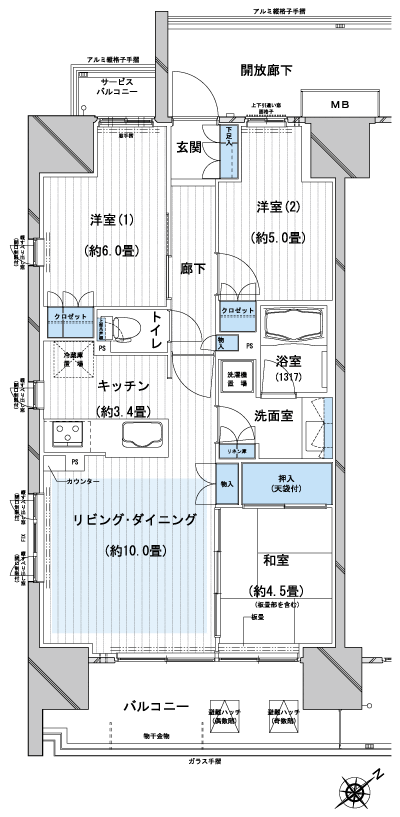 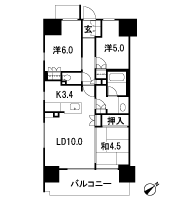 Floor: 3LDK, occupied area: 62.54 sq m, Price: 36,580,000 yen, now on sale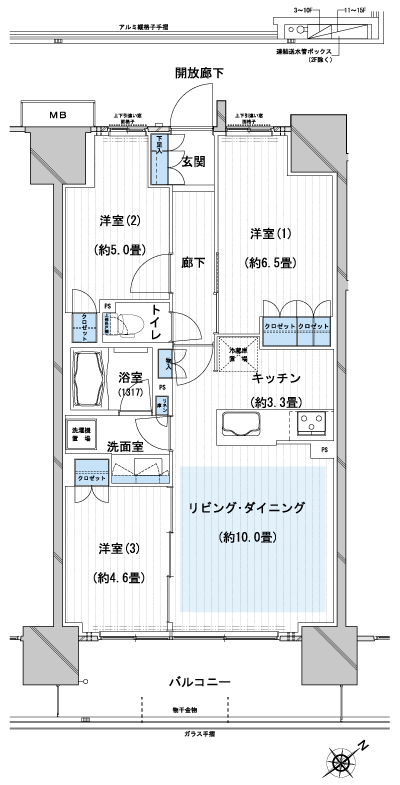 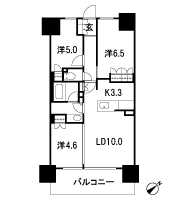 Floor: 3LDK, occupied area: 58.57 sq m, Price: 29,780,000 yen, now on sale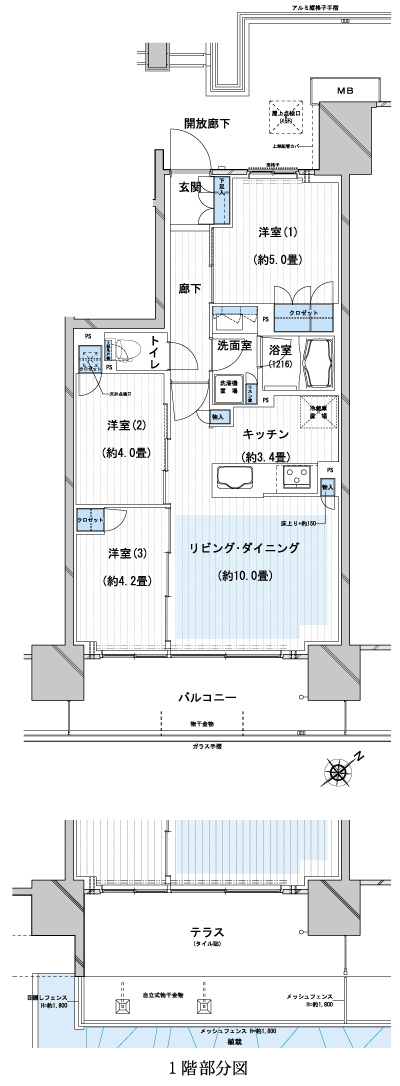 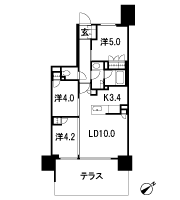 Floor: 3LDK, occupied area: 66.06 sq m, Price: 37,780,000 yen, now on sale 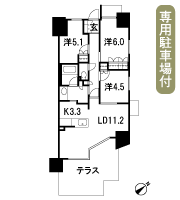 Location | |||||||||||||||||||||||||||||||||||||||||||||||||||||||||||||||||||||||||||||||||||||||||||||||||||||||||