Investing in Japanese real estate
2014March
41,500,000 yen ・ 47,800,000 yen, 3LDK, 70.15 sq m
New Apartments » Kanto » Tokyo » Arakawa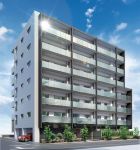 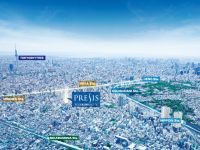
Buildings and facilities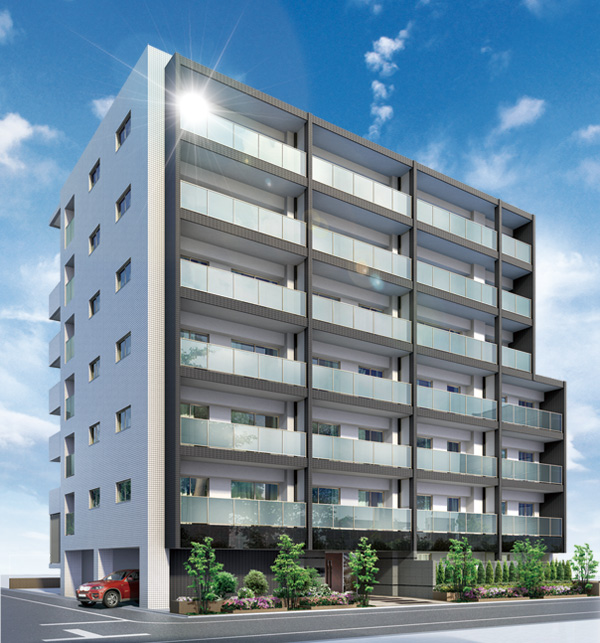 Spread in a quiet residential district District, To keynote an off-white to fit even in calm environment, By crossing the gray frame that emphasizes the horizontal and vertical lines, Ground 7-storey building the facade eye-catching. (Exterior - Rendering / ※ Which was raised drawn based on drawing, In fact a slightly different. ※ Planting does not indicate the status of a particular season. Also, Tree species of planting ・ About the size has become a undetermined, It does not grow to about Rendering at the time of completion. ) Surrounding environment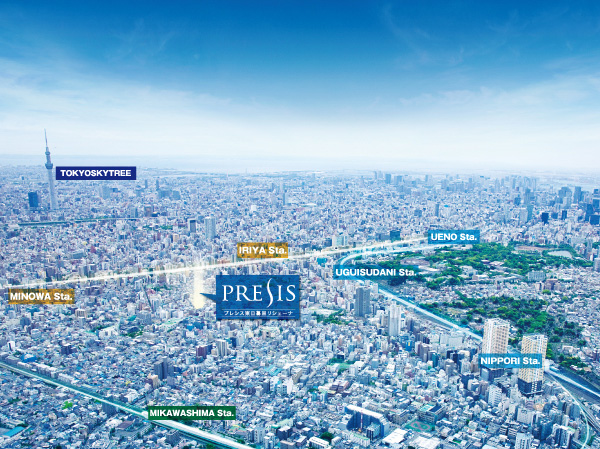 Along with the culture that has been taken over by, Live proud. (Posted aerial photograph of that where the CG processing in was taken in May 2012, In fact a slightly different. Also, Representation of the light does not indicate the height and scale of the building. ) 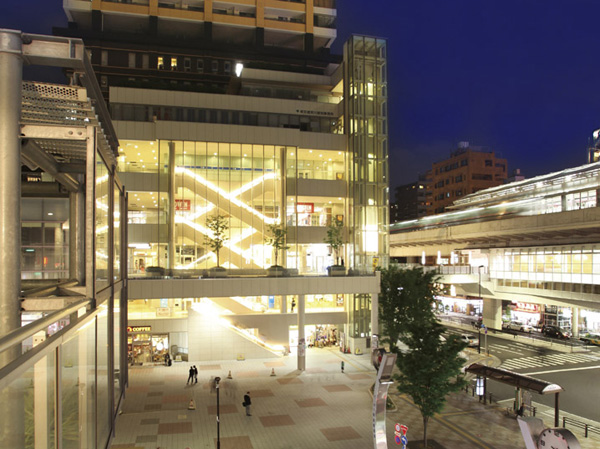 Dominated by a variety of commercial facilities of entering buildings, Beautifully is spacious and maintenance JR "Nippori" Station. It was reborn into a modern cityscape by redevelopment. The station premises there is also a "Ecute". Room and equipment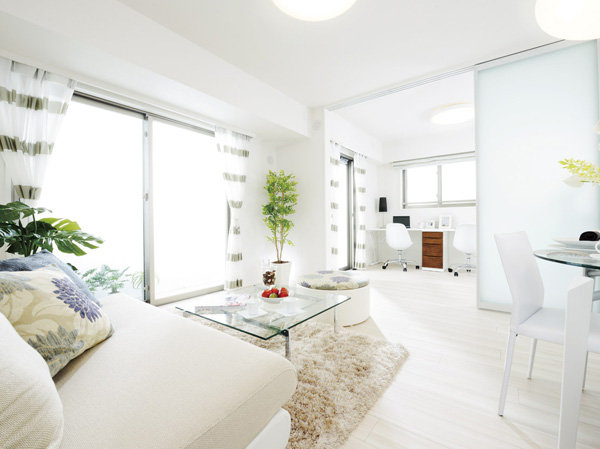 Refreshing corner dwelling unit with a window on three sides of the house. Bright airy well, By opening the sliding door between the living room and Western, Spacious available. South-facing center, More than half of the corner dwelling unit. Private garden, roof balcony, It offers a variety of plans, such as L-shaped kitchen. ※ In the apartment gallery, living ・ Dining facilities can be confirmed. (The room is different from the one of this sale) 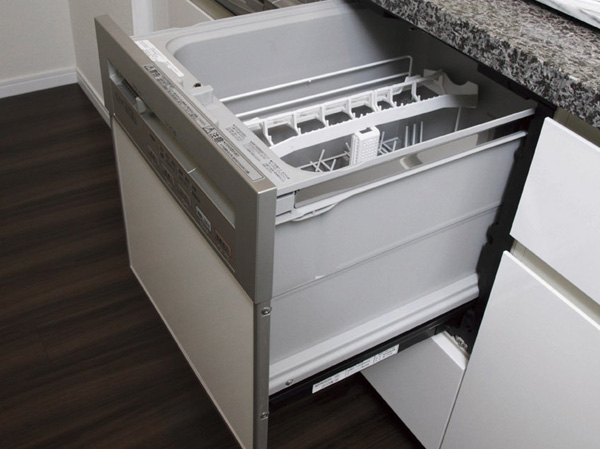 The kitchen was standard equipped with a dishwasher. Melt and float the dirt, A steam cleaning function. Is less economical use quantity of water than hand washing. (Same specifications) Surrounding environment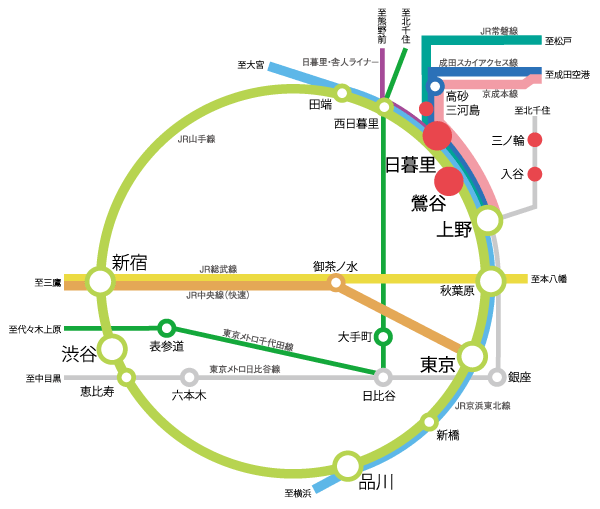 Yamanote Line and walking distance to be directly connected to the Tokyo metropolitan area main area, 5 with the station six lines available access "Plessis Higashinippori Rishena" commuter, Not only bring the room to go to school, such as day-to-day life, By Keisei line Skyliner providing direct access to Narita Airport, Comfortable access that it is possible to realize a dynamic lifestyle is attractive. (Access view) Kitchen![Kitchen. [kitchen] Efficiently dishes and clean up the kitchen, which is designed to allow the, Beautifully to look, It has achieved a more easy to move functionality. ※ In the apartment gallery, Kitchen facilities can be confirmed. (The room is different from the one of this sale)](/images/tokyo/arakawa/c4af24e09.jpg) [kitchen] Efficiently dishes and clean up the kitchen, which is designed to allow the, Beautifully to look, It has achieved a more easy to move functionality. ※ In the apartment gallery, Kitchen facilities can be confirmed. (The room is different from the one of this sale) ![Kitchen. [Glass top 3-necked stove] It has adopted the easy-to-use glass top 3 burner stove that combines the functionality and design. To clean, It is just a simple wipe quickly.](/images/tokyo/arakawa/c4af24e16.jpg) [Glass top 3-necked stove] It has adopted the easy-to-use glass top 3 burner stove that combines the functionality and design. To clean, It is just a simple wipe quickly. ![Kitchen. [Built-in water purifier with mixing faucet] Integrated water purifier and single lever mixing faucet. You can use plenty of clean, delicious water.](/images/tokyo/arakawa/c4af24e18.jpg) [Built-in water purifier with mixing faucet] Integrated water purifier and single lever mixing faucet. You can use plenty of clean, delicious water. ![Kitchen. [Kitchen knife flap storage] Secure a space that can accommodate the kitchen knife before sink. In lock function with peace of mind, Holder portion is taken out can also wash, It is easy to clean.](/images/tokyo/arakawa/c4af24e17.jpg) [Kitchen knife flap storage] Secure a space that can accommodate the kitchen knife before sink. In lock function with peace of mind, Holder portion is taken out can also wash, It is easy to clean. ![Kitchen. [Bull motion function with slide cabinet] To sink lower, Adopted also easy to take out slide cabinet thing in the back. Quiet close with bull motion also work vigorously closed.](/images/tokyo/arakawa/c4af24e15.jpg) [Bull motion function with slide cabinet] To sink lower, Adopted also easy to take out slide cabinet thing in the back. Quiet close with bull motion also work vigorously closed. Bathing-wash room![Bathing-wash room. [Bathroom] So that comfortable bath time can feel, Planning a large number of equipment. The wide type of bathtub, You can relax stretched out a leg. ※ In the apartment gallery, Of bathroom facilities can be confirmed. (The room is different from the one of this sale)](/images/tokyo/arakawa/c4af24e20.jpg) [Bathroom] So that comfortable bath time can feel, Planning a large number of equipment. The wide type of bathtub, You can relax stretched out a leg. ※ In the apartment gallery, Of bathroom facilities can be confirmed. (The room is different from the one of this sale) ![Bathing-wash room. [Bathroom ventilation heating dryer] In also humid season, Bathroom ventilation heating dryer for drying in the bathroom. It worked as a dryer of clothes on the day of the night and rain.](/images/tokyo/arakawa/c4af24e13.jpg) [Bathroom ventilation heating dryer] In also humid season, Bathroom ventilation heating dryer for drying in the bathroom. It worked as a dryer of clothes on the day of the night and rain. ![Bathing-wash room. [Shower slide bar] According to the people and the attitude to use, Has adopted a shower slide bar to the height and angle of the shower can be adjusted freely.](/images/tokyo/arakawa/c4af24e12.jpg) [Shower slide bar] According to the people and the attitude to use, Has adopted a shower slide bar to the height and angle of the shower can be adjusted freely. ![Bathing-wash room. [Otobasu (semi-automatic)] Water of your choice ・ Set the hot water temperature at the touch of a button, Is a useful Otobasu (semi-automatic) which performs up to keep warm from the hot water-covered automatically.](/images/tokyo/arakawa/c4af24e14.jpg) [Otobasu (semi-automatic)] Water of your choice ・ Set the hot water temperature at the touch of a button, Is a useful Otobasu (semi-automatic) which performs up to keep warm from the hot water-covered automatically. ![Bathing-wash room. [Powder Room] The three-sided mirror with storage space, Consideration so as to function also as a dresser. It is a space filled with hotel-like atmosphere.](/images/tokyo/arakawa/c4af24e07.jpg) [Powder Room] The three-sided mirror with storage space, Consideration so as to function also as a dresser. It is a space filled with hotel-like atmosphere. ![Bathing-wash room. [Bowl-integrated counter] Counter top and sink bowl of integrally formed, Beautiful and it looks because there is no joint, Cleaning is easy.](/images/tokyo/arakawa/c4af24e11.jpg) [Bowl-integrated counter] Counter top and sink bowl of integrally formed, Beautiful and it looks because there is no joint, Cleaning is easy. ![Bathing-wash room. [Washlet toilet] Water-saving ・ Equipped with a toilet with hot water cleaning function which was also consideration to a power-saving. Heating toilet seat, Also substantial comfortable performance such as deodorizing function.](/images/tokyo/arakawa/c4af24e19.jpg) [Washlet toilet] Water-saving ・ Equipped with a toilet with hot water cleaning function which was also consideration to a power-saving. Heating toilet seat, Also substantial comfortable performance such as deodorizing function. ![Bathing-wash room. [Toilet top hanging cupboard] Toilet paper and cleaning tool has established a refreshing Maeru convenient hanging cupboard.](/images/tokyo/arakawa/c4af24e08.jpg) [Toilet top hanging cupboard] Toilet paper and cleaning tool has established a refreshing Maeru convenient hanging cupboard. Receipt![Receipt. [System closet] In accordance with the usage and life style of the room, Adopt a system closet to be changed, such as the shelf height. High degree of freedom at the time of use is, Also it has excellent storage capacity.](/images/tokyo/arakawa/c4af24e04.jpg) [System closet] In accordance with the usage and life style of the room, Adopt a system closet to be changed, such as the shelf height. High degree of freedom at the time of use is, Also it has excellent storage capacity. ![Receipt. [Thor type footwear input] The entrance, Shoes, of course, It has become a tall type footwear input that can be enough to hold up umbrellas and accessories. You can use the cleaner around the entrance.](/images/tokyo/arakawa/c4af24e06.jpg) [Thor type footwear input] The entrance, Shoes, of course, It has become a tall type footwear input that can be enough to hold up umbrellas and accessories. You can use the cleaner around the entrance. Interior![Interior. [bedroom] ※ In the apartment gallery, Bedroom of the equipment can be confirmed. (The room is different from the one of this sale)](/images/tokyo/arakawa/c4af24e01.jpg) [bedroom] ※ In the apartment gallery, Bedroom of the equipment can be confirmed. (The room is different from the one of this sale) ![Interior. [Curtain box] Curtain rail Des Table, The curtain box to be clean and contained the curtain was provided on the window of the living room.](/images/tokyo/arakawa/c4af24e03.jpg) [Curtain box] Curtain rail Des Table, The curtain box to be clean and contained the curtain was provided on the window of the living room. ![Interior. [Tiled entrance floor] Bright and some clean entrance adopts paste graceful quaint tile. And finished with a comfortable space to greet comfortably the visitors.](/images/tokyo/arakawa/c4af24e05.jpg) [Tiled entrance floor] Bright and some clean entrance adopts paste graceful quaint tile. And finished with a comfortable space to greet comfortably the visitors. Shared facilities![Shared facilities. [Exterior - Rendering] Spread in a quiet residential district District, To keynote an off-white to fit even in calm environment, By crossing the gray frame that emphasizes the horizontal and vertical lines, Ground 7-storey building the facade eye-catching. ( ※ Which was raised drawn based on drawing, In fact a slightly different. ※ Planting does not indicate the status of a particular season. Also, Tree species of planting ・ About the size has become a undetermined, It does not grow to about Rendering at the time of completion. )](/images/tokyo/arakawa/c4af24f13.jpg) [Exterior - Rendering] Spread in a quiet residential district District, To keynote an off-white to fit even in calm environment, By crossing the gray frame that emphasizes the horizontal and vertical lines, Ground 7-storey building the facade eye-catching. ( ※ Which was raised drawn based on drawing, In fact a slightly different. ※ Planting does not indicate the status of a particular season. Also, Tree species of planting ・ About the size has become a undetermined, It does not grow to about Rendering at the time of completion. ) ![Shared facilities. [Main entrance Rendering] By coordinating with magnificent multiple materials and color, Directing the prologue to hunch the contented private. Take a longer distance from the road to the entrance door, Placed trees and flowers is also a well-balanced on the left and right of the approach. ( ※ Which was raised drawn based on drawing, In fact a slightly different. ※ Planting does not indicate the status of a particular season. Also, Tree species of planting ・ About the size has become a undetermined, It does not grow to about Rendering at the time of completion. )](/images/tokyo/arakawa/c4af24f04.jpg) [Main entrance Rendering] By coordinating with magnificent multiple materials and color, Directing the prologue to hunch the contented private. Take a longer distance from the road to the entrance door, Placed trees and flowers is also a well-balanced on the left and right of the approach. ( ※ Which was raised drawn based on drawing, In fact a slightly different. ※ Planting does not indicate the status of a particular season. Also, Tree species of planting ・ About the size has become a undetermined, It does not grow to about Rendering at the time of completion. ) Common utility![Common utility. [Pet symbiosis Mansion] And pet heal the mind as a member of the family, We could live together. The site, It offers a foot washing area for pets. ※ Pet type and size, There is a limit, such as the number. For more information, Please ask the attendant. (The photograph is an example of a pet that can be breeding)](/images/tokyo/arakawa/c4af24f03.jpg) [Pet symbiosis Mansion] And pet heal the mind as a member of the family, We could live together. The site, It offers a foot washing area for pets. ※ Pet type and size, There is a limit, such as the number. For more information, Please ask the attendant. (The photograph is an example of a pet that can be breeding) ![Common utility. [Out worry courier box (lease)] Temporarily store the delivered was luggage on the go. Since the luggage is taken out at any time 24 hours, Convenient. (Same specifications)](/images/tokyo/arakawa/c4af24f17.jpg) [Out worry courier box (lease)] Temporarily store the delivered was luggage on the go. Since the luggage is taken out at any time 24 hours, Convenient. (Same specifications) Security![Security. [A 24-hour remote security system of comprehensive security guard] It is a security service that provided by the partnership with Sohgo Security Services Co., Ltd.. At the time of occurrence of abnormality, Originating in the central control device a very alert, such as fire alarms in each dwelling unit is in the management staff room, In ALSOK guard center of the 24-hour-a-day, The remote monitoring by camera, According to the alarm receiving content Fushimi Management Service Co., Ltd. ・ police ・ Fire fighting ・ Contact to such ALSOK riot police to quickly deal. ※ Order to carry out security operations in accordance with the management contract, Security company, There is a case where security system is different from the above-mentioned. (Conceptual diagram)](/images/tokyo/arakawa/c4af24f02.jpg) [A 24-hour remote security system of comprehensive security guard] It is a security service that provided by the partnership with Sohgo Security Services Co., Ltd.. At the time of occurrence of abnormality, Originating in the central control device a very alert, such as fire alarms in each dwelling unit is in the management staff room, In ALSOK guard center of the 24-hour-a-day, The remote monitoring by camera, According to the alarm receiving content Fushimi Management Service Co., Ltd. ・ police ・ Fire fighting ・ Contact to such ALSOK riot police to quickly deal. ※ Order to carry out security operations in accordance with the management contract, Security company, There is a case where security system is different from the above-mentioned. (Conceptual diagram) ![Security. [Double-security apartment] Double-security apartment with excellent crime prevention. entrance, Home entrance before the double security to the lives of support for the peace of mind to prevent a suspicious person of intrusion. (Conceptual diagram)](/images/tokyo/arakawa/c4af24f05.gif) [Double-security apartment] Double-security apartment with excellent crime prevention. entrance, Home entrance before the double security to the lives of support for the peace of mind to prevent a suspicious person of intrusion. (Conceptual diagram) ![Security. [Auto-lock system with monitor] The monitor of each dwelling unit, Check the visitor who is in the entrance hall. It is safe because it unlocked from the check with the video and audio. (Same specifications)](/images/tokyo/arakawa/c4af24f12.jpg) [Auto-lock system with monitor] The monitor of each dwelling unit, Check the visitor who is in the entrance hall. It is safe because it unlocked from the check with the video and audio. (Same specifications) ![Security. [Security camera installation (lease)] Installing a security surveillance camera is on the first floor shared space of. It operates 24 hours, We continue to send in real time to the recording apparatus of the management staff room. 1 week ~ A long period of time of about 10 days for the recording is available, In addition it is safe. (Same specifications)](/images/tokyo/arakawa/c4af24f06.jpg) [Security camera installation (lease)] Installing a security surveillance camera is on the first floor shared space of. It operates 24 hours, We continue to send in real time to the recording apparatus of the management staff room. 1 week ~ A long period of time of about 10 days for the recording is available, In addition it is safe. (Same specifications) ![Security. [Non-contact key] Doorway of the entrance, Because of the non-contact type key corresponding auto door, When the time and the hand of a hurry are busy, You can smooth out without unlocking operation. (Same specifications)](/images/tokyo/arakawa/c4af24f14.jpg) [Non-contact key] Doorway of the entrance, Because of the non-contact type key corresponding auto door, When the time and the hand of a hurry are busy, You can smooth out without unlocking operation. (Same specifications) ![Security. [Dimple key peace of mind in the double lock specification] Along with the copy of the key to adopt a difficult dimple key, Sickle dead lock is to protect the door from a variety of external force against the door head. Also, Open lock has adopted a difficult thumb once measures Tablets by thumb. (Photo double lock / Same specifications)](/images/tokyo/arakawa/c4af24f01.jpg) [Dimple key peace of mind in the double lock specification] Along with the copy of the key to adopt a difficult dimple key, Sickle dead lock is to protect the door from a variety of external force against the door head. Also, Open lock has adopted a difficult thumb once measures Tablets by thumb. (Photo double lock / Same specifications) ![Security. [Security window sensors] Installed on the first floor dwelling unit (except surface lattice part). Audible alarm will sound and open a window during operation, It will be reported to the central control device. (Same specifications)](/images/tokyo/arakawa/c4af24f20.jpg) [Security window sensors] Installed on the first floor dwelling unit (except surface lattice part). Audible alarm will sound and open a window during operation, It will be reported to the central control device. (Same specifications) Building structure![Building structure. [Excellent pile foundation structure in earthquake resistance] Local is, There is a firm ground to about 31m deeper than the surface of the earth (N value more than 60). Driving the "14 pieces of the pile" to this firm ground. (Conceptual diagram / It is due to the CG real shape and slightly different)](/images/tokyo/arakawa/c4af24f15.gif) [Excellent pile foundation structure in earthquake resistance] Local is, There is a firm ground to about 31m deeper than the surface of the earth (N value more than 60). Driving the "14 pieces of the pile" to this firm ground. (Conceptual diagram / It is due to the CG real shape and slightly different) ![Building structure. [Strong lightweight noise "double-floor structure"] In order to absorb the impact noise of the vibration and the floor of the downstairs, Adopted floor construction method in which a dry plated and the air layer, Floor slab thickness is secure about 200mm (except for some). (Conceptual diagram)](/images/tokyo/arakawa/c4af24f16.gif) [Strong lightweight noise "double-floor structure"] In order to absorb the impact noise of the vibration and the floor of the downstairs, Adopted floor construction method in which a dry plated and the air layer, Floor slab thickness is secure about 200mm (except for some). (Conceptual diagram) ![Building structure. [Exhibit a high thermal insulation "double-glazing"] (Conceptual diagram)](/images/tokyo/arakawa/c4af24f19.gif) [Exhibit a high thermal insulation "double-glazing"] (Conceptual diagram) ![Building structure. [Enhance the structural strength "double reinforcement"] Floor slab and gable wall, Tosakaikabe is, Double reinforcement assembling to double the rebar in the concrete and (some double plover Reinforcement), Exhibit high structural strength. Further consideration to the cracking of the concrete, Inducing joint and seismic slit was also adopted. (Conceptual diagram)](/images/tokyo/arakawa/c4af24f11.gif) [Enhance the structural strength "double reinforcement"] Floor slab and gable wall, Tosakaikabe is, Double reinforcement assembling to double the rebar in the concrete and (some double plover Reinforcement), Exhibit high structural strength. Further consideration to the cracking of the concrete, Inducing joint and seismic slit was also adopted. (Conceptual diagram) ![Building structure. [Excellent thermal insulation structure in thermal efficiency to improve the heating and cooling efficiency] The wall facing the outdoors, Under the floor slab of the lowest floor dwelling unit, The top floor ceiling slab on such, The entire building has a thermal insulation measures. (Conceptual diagram)](/images/tokyo/arakawa/c4af24f18.gif) [Excellent thermal insulation structure in thermal efficiency to improve the heating and cooling efficiency] The wall facing the outdoors, Under the floor slab of the lowest floor dwelling unit, The top floor ceiling slab on such, The entire building has a thermal insulation measures. (Conceptual diagram) ![Building structure. [Seismic door frame in which the door is opened and closed even deformed frame by the earthquake] To the entrance door, Adopt the door frame of the seismic specifications. Providing an appropriate gap between the frame and the door, The distortion of the door frame to cause the shaking of an earthquake, Door is no longer open, To reduce the situation that would confine the residents in the room. (Conceptual diagram)](/images/tokyo/arakawa/c4af24f10.gif) [Seismic door frame in which the door is opened and closed even deformed frame by the earthquake] To the entrance door, Adopt the door frame of the seismic specifications. Providing an appropriate gap between the frame and the door, The distortion of the door frame to cause the shaking of an earthquake, Door is no longer open, To reduce the situation that would confine the residents in the room. (Conceptual diagram) Other![Other. [One push door catcher] It can be locked with the push of a open door, Adopt a door catcher that can be released to the press again. You can operate without stoop. (Living only / Same specifications)](/images/tokyo/arakawa/c4af24f07.jpg) [One push door catcher] It can be locked with the push of a open door, Adopt a door catcher that can be released to the press again. You can operate without stoop. (Living only / Same specifications) ![Other. [Multi-media outlet] BS ・ CS110 ° broadcasting, Installing a cable TV-enabled multi-media outlet to all the living room. You can enjoy the feel of the Internet and television in all of the living room. ※ Available separately in any subscription, Costs, such as equipment purchases and monthly usage fee, It becomes a customer of the burden. For more information, please contact the person in charge. (Same specifications)](/images/tokyo/arakawa/c4af24f08.jpg) [Multi-media outlet] BS ・ CS110 ° broadcasting, Installing a cable TV-enabled multi-media outlet to all the living room. You can enjoy the feel of the Internet and television in all of the living room. ※ Available separately in any subscription, Costs, such as equipment purchases and monthly usage fee, It becomes a customer of the burden. For more information, please contact the person in charge. (Same specifications) ![Other. [Human Sensor] Automatic lighting is illuminated by the human sense of the sensor is at the door. Switch operation is unnecessary and very convenient in the dark. (Same specifications)](/images/tokyo/arakawa/c4af24f09.jpg) [Human Sensor] Automatic lighting is illuminated by the human sense of the sensor is at the door. Switch operation is unnecessary and very convenient in the dark. (Same specifications) Surrounding environment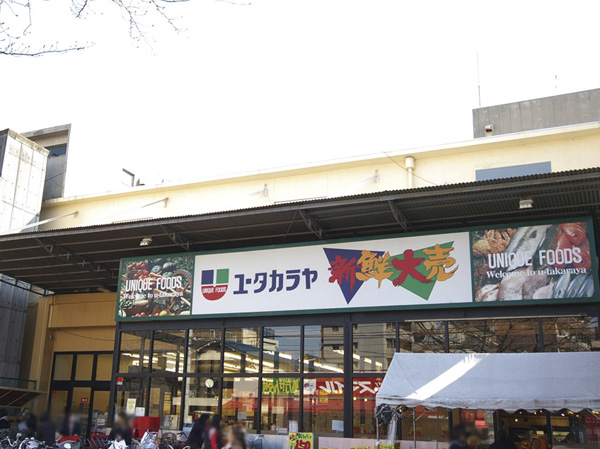 Yutakaraya Nippori store (4-minute walk, About 280m) 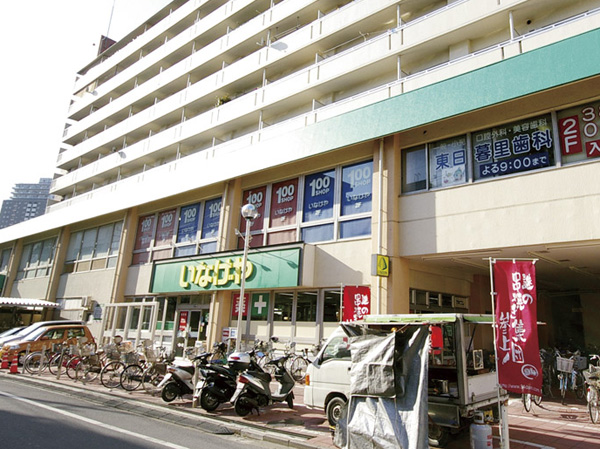 Inageya Arakawa Higashinippori store (4-minute walk, About 300m) 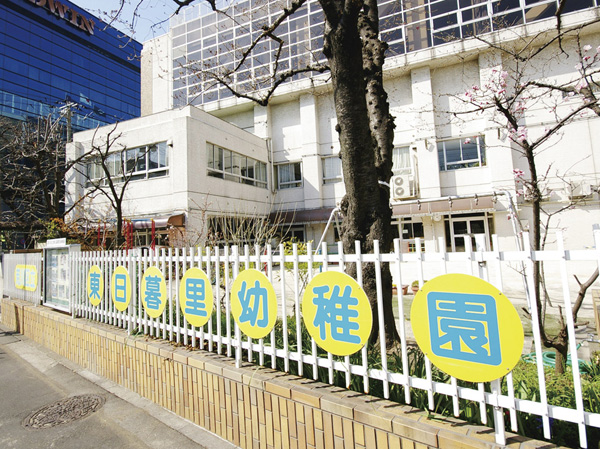 Higashinippori kindergarten (3-minute walk, About 180m) 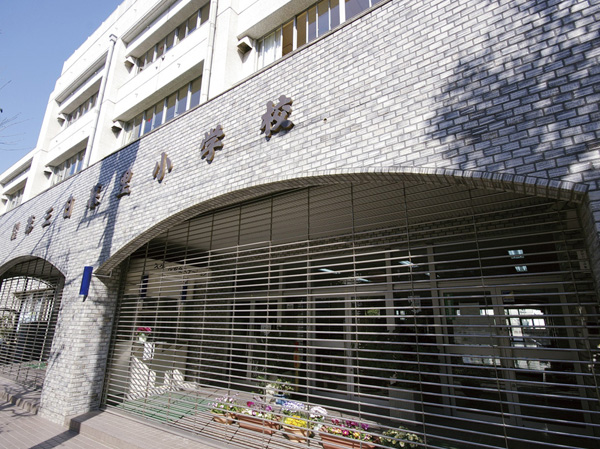 Third Nippori Elementary School (3-minute walk, About 230m) 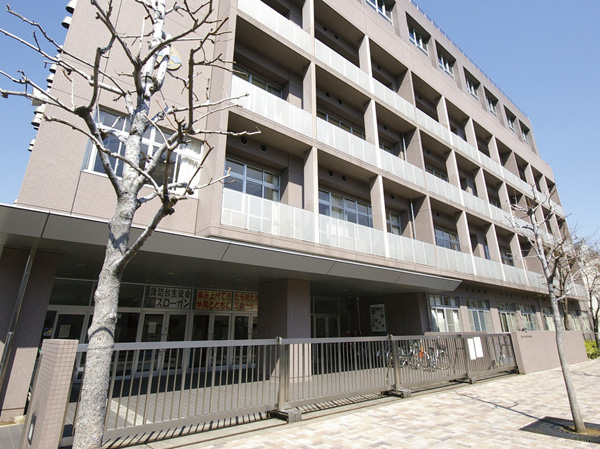 Suwa stand junior high school (18 mins, About 1400m) 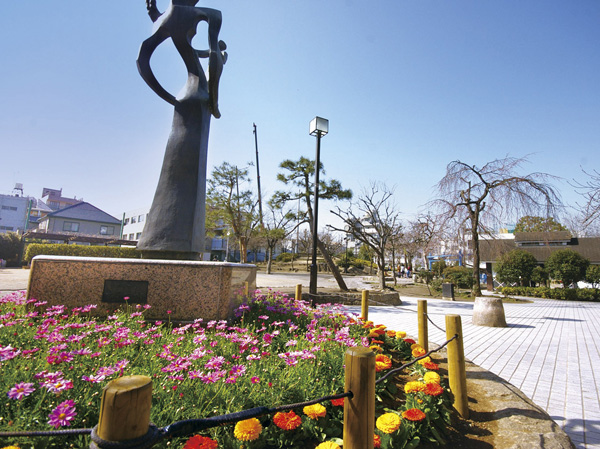 Nippori park (4-minute walk, About 250m) 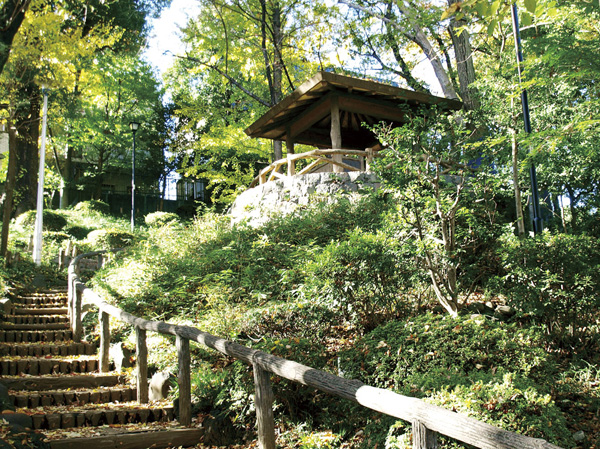 Sudo park (26 minutes walk, About 2050m) 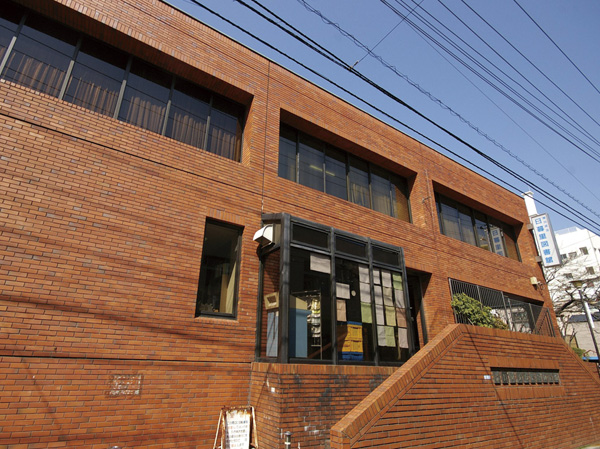 Nippori Library (14 mins, About 1050m) 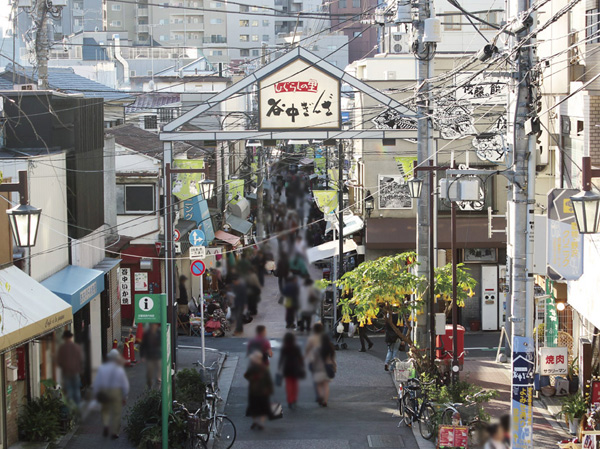 Yanaka Ginza (a 20-minute walk, About 1550m) 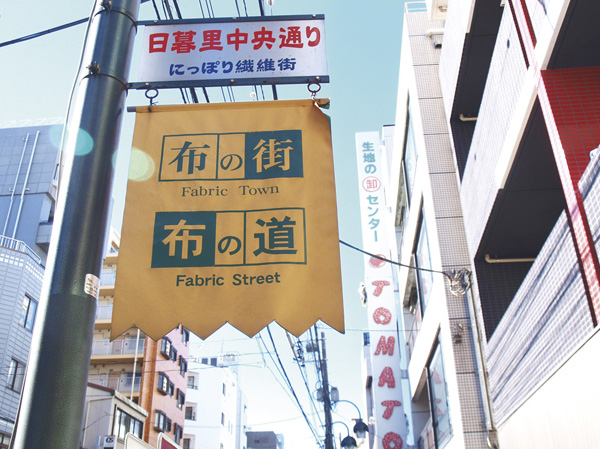 Nippori fibers Street (2-minute walk, About 110m) 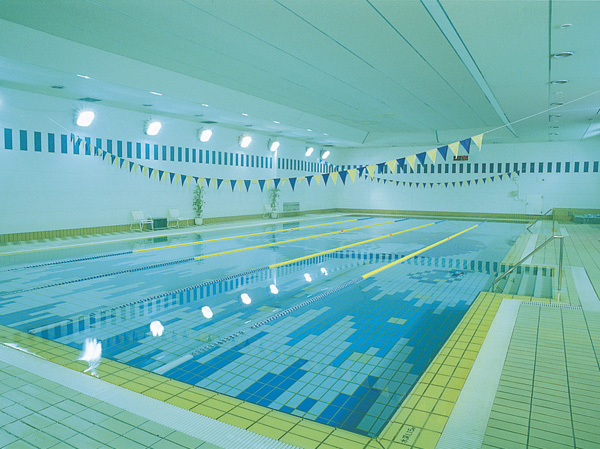 Sports Club Osso Nippori store (a 12-minute walk, About 890m) 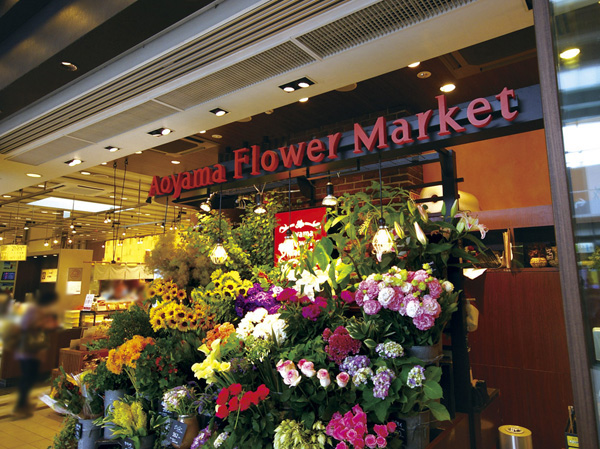 Aoyama Flower Market Ecute Nippori store (a 15-minute walk, About 1150m) 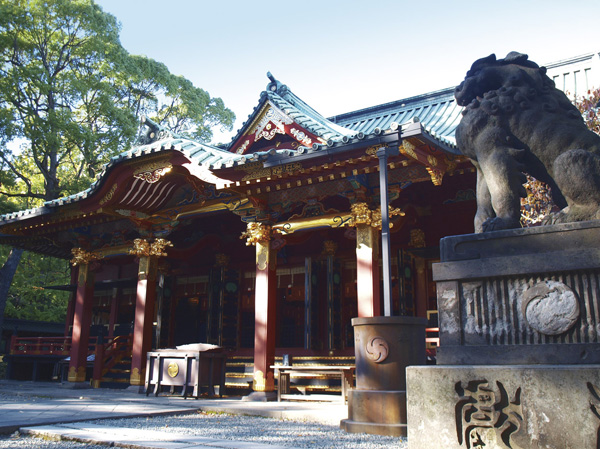 Nezu Shrine (walk 34 minutes, About 2680m) 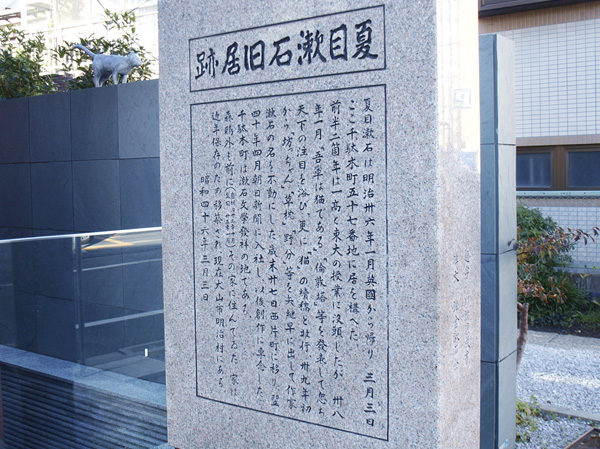 Soseki Natsume former residence ruins (walk 38 minutes, About 3030m) Floor: 3LDK, occupied area: 70.15 sq m, Price: 41,500,000 yen ・ 47,800,000 yen, now on sale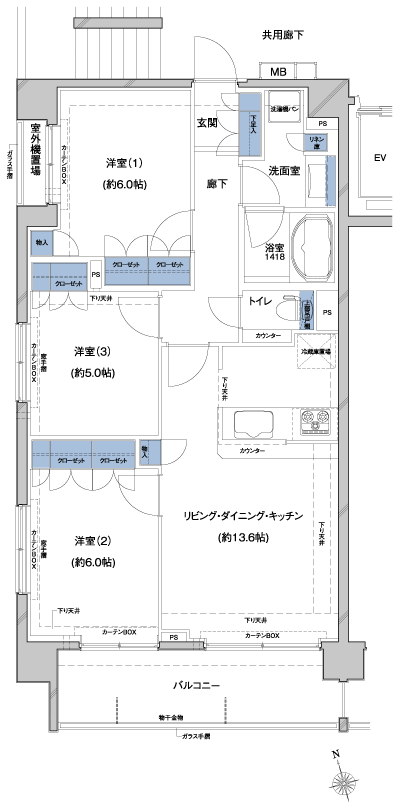 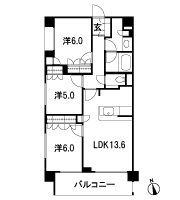 Location | ||||||||||||||||||||||||||||||||||||||||||||||||||||||||||||||||||||||||||||||||||||||||||||||||||||||||||||