Investing in Japanese real estate
2014March
36,600,000 yen ~ 49,600,000 yen, 3LDK ・ 4LDK, 63.39 sq m ~ 83.16 sq m
New Apartments » Kanto » Tokyo » Arakawa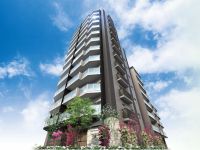 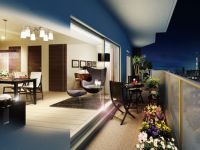
Buildings and facilities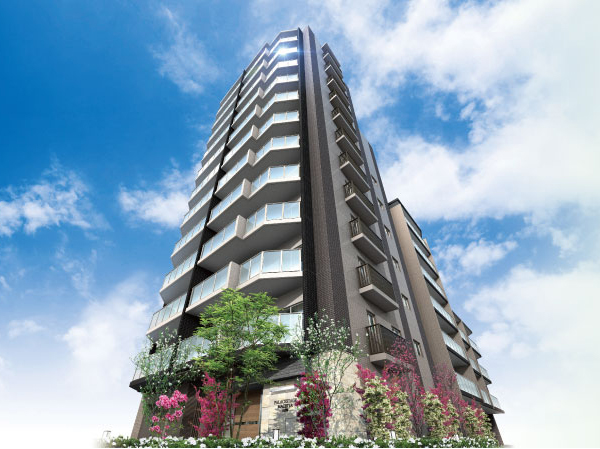 Exterior - Rendering Room and equipment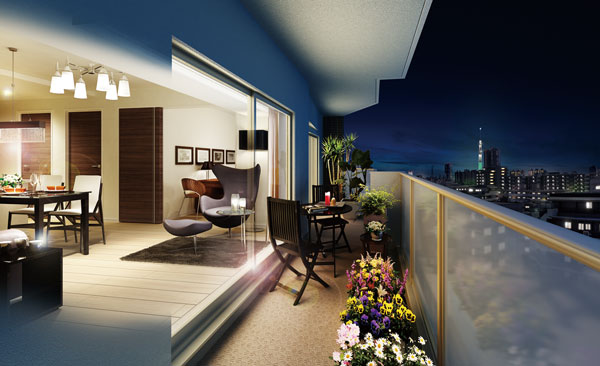 80B Type: 6th floor Rendering 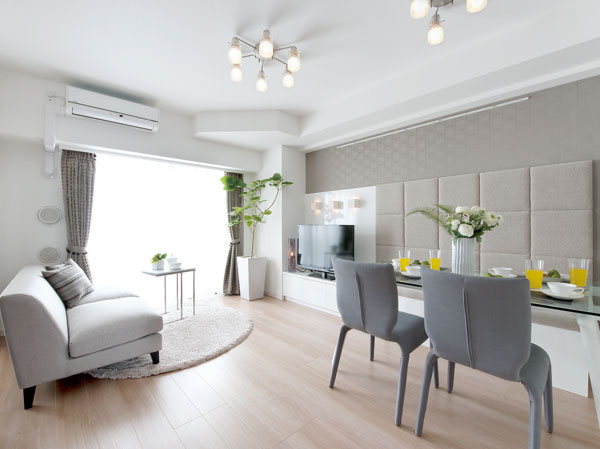 living ・ dining Surrounding environment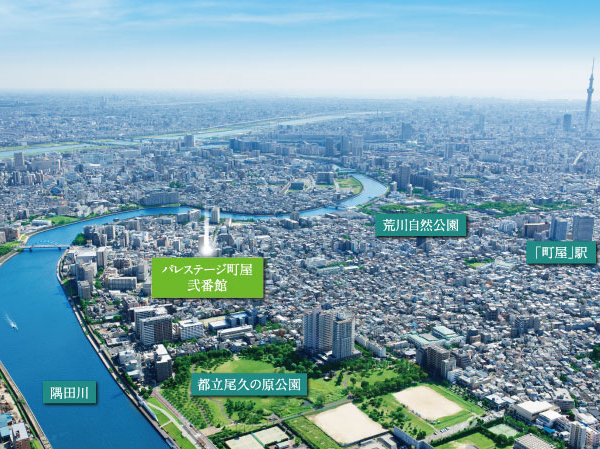 Aerial photo of the peripheral local 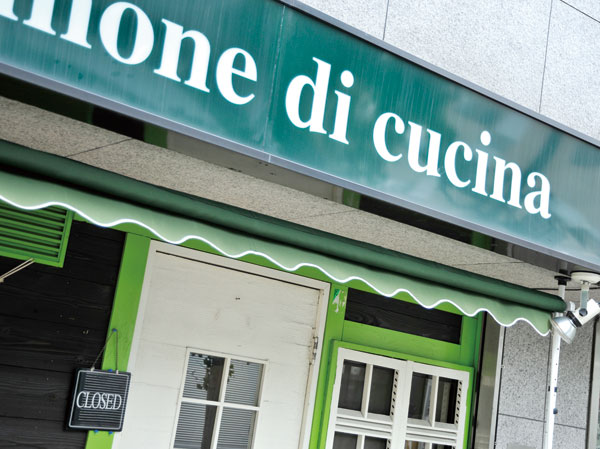 Tail Takebashi Street Sanei Board 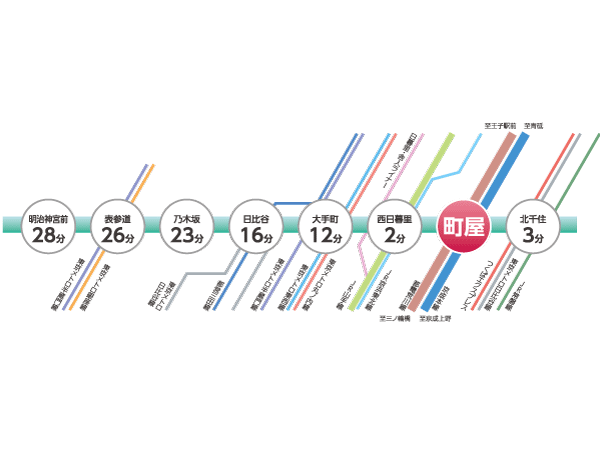 Tokyo Metro Chiyoda Line Route conceptual diagram Kitchen![Kitchen. [Open kitchen] It is cooking more fun, Relaxed open kitchen. Bright and airy kitchen, While the dishes, Enjoy a family conversation even while the clean up, It spreads nature and smile.](/images/tokyo/arakawa/4910b1e01.jpg) [Open kitchen] It is cooking more fun, Relaxed open kitchen. Bright and airy kitchen, While the dishes, Enjoy a family conversation even while the clean up, It spreads nature and smile. ![Kitchen. [Dishwasher] On the dishwasher is finished beautifully simple, Standard equipped with a dishwasher of the compact with sanitary and water-saving effect. Low noise ・ Energy-saving, Smooth cleaning ・ You can to dryness.](/images/tokyo/arakawa/4910b1e02.jpg) [Dishwasher] On the dishwasher is finished beautifully simple, Standard equipped with a dishwasher of the compact with sanitary and water-saving effect. Low noise ・ Energy-saving, Smooth cleaning ・ You can to dryness. ![Kitchen. [Combination IH (2-neck IH heater & 1-neck Rajientohita ・ With grill)] Equipped with a combination of IH Rajientohita that can be used in choosing the IH heater and pot. Since it is with a two-sided grill, It spreads the width of the cuisine. Since the top plate has become flat, It is easy to clean. ※ IH heater is equipped with deep-fried food temperature setting](/images/tokyo/arakawa/122f08e03.jpg) [Combination IH (2-neck IH heater & 1-neck Rajientohita ・ With grill)] Equipped with a combination of IH Rajientohita that can be used in choosing the IH heater and pot. Since it is with a two-sided grill, It spreads the width of the cuisine. Since the top plate has become flat, It is easy to clean. ※ IH heater is equipped with deep-fried food temperature setting ![Kitchen. [Water purifier integrated shower faucet] Hand shower faucet with a built-in water purifier. Water purification ・ Raw water of switching and Straight ・ It can be easily switched in the shower, Since the draw also hose, You can clean the sink until every corner.](/images/tokyo/arakawa/122f08e04.jpg) [Water purifier integrated shower faucet] Hand shower faucet with a built-in water purifier. Water purification ・ Raw water of switching and Straight ・ It can be easily switched in the shower, Since the draw also hose, You can clean the sink until every corner. ![Kitchen. [Slide cabinet] Kitchen storage is, Adopt a large-capacity sliding a large pot can be effortlessly out. Smoothly adopted a bull motion the door is closed, Speed fall even in the middle of closed strongly, It closes quietly without making an unpleasant sound.](/images/tokyo/arakawa/122f08e05.jpg) [Slide cabinet] Kitchen storage is, Adopt a large-capacity sliding a large pot can be effortlessly out. Smoothly adopted a bull motion the door is closed, Speed fall even in the middle of closed strongly, It closes quietly without making an unpleasant sound. ![Kitchen. [Cupboard] In order to take advantage of the open kitchen to the fullest, Standard equipped with a cupboard in the back space. It has secured a wealth of storage space.](/images/tokyo/arakawa/122f08e06.jpg) [Cupboard] In order to take advantage of the open kitchen to the fullest, Standard equipped with a cupboard in the back space. It has secured a wealth of storage space. Bathing-wash room![Bathing-wash room. [Bathroom] Bathroom of relaxation and comfort can be refreshed heal the fatigue of the day. It is clean and beautiful relaxing space.](/images/tokyo/arakawa/122f08e07.jpg) [Bathroom] Bathroom of relaxation and comfort can be refreshed heal the fatigue of the day. It is clean and beautiful relaxing space. ![Bathing-wash room. [Thermos bathtub] Wrap the tub like a thermos with a heat insulating structure, Do not miss a long period of time the hot water of heat. Reduction of the temperature of the hot water even after 4 hours, so about 2.5 ° C, You can bathing the next person even without additional heating, It is comfortable and economical. ※ JIS standard: Unit bus ambient temperature 10 ℃, Tub hot water depth 70%, Temperature decrease after 4 hours is 2.5 ℃ or less in a state in which to close the insulation Furofuta.](/images/tokyo/arakawa/122f08e08.gif) [Thermos bathtub] Wrap the tub like a thermos with a heat insulating structure, Do not miss a long period of time the hot water of heat. Reduction of the temperature of the hot water even after 4 hours, so about 2.5 ° C, You can bathing the next person even without additional heating, It is comfortable and economical. ※ JIS standard: Unit bus ambient temperature 10 ℃, Tub hot water depth 70%, Temperature decrease after 4 hours is 2.5 ℃ or less in a state in which to close the insulation Furofuta. ![Bathing-wash room. [Hot-water bathroom heater dryer] Remove quickly the moisture in the bathroom, Also useful for drying laundry on a rainy day. It is also possible to heating in the bathroom before bathing in the cold season.](/images/tokyo/arakawa/122f08e09.jpg) [Hot-water bathroom heater dryer] Remove quickly the moisture in the bathroom, Also useful for drying laundry on a rainy day. It is also possible to heating in the bathroom before bathing in the cold season. ![Bathing-wash room. [Powder Room] Important personal space for day-to-day powder room is clean. We have put together beautifully a user-friendly feature.](/images/tokyo/arakawa/4910b1e10.jpg) [Powder Room] Important personal space for day-to-day powder room is clean. We have put together beautifully a user-friendly feature. ![Bathing-wash room. [Housed with three-sided mirror] Vanity is, The adoption convenient three-sided mirror type in, such as shaving makeup and beard. Storage of Kagamiura has become a convenient cabinet shelves to store small items.](/images/tokyo/arakawa/122f08e11.jpg) [Housed with three-sided mirror] Vanity is, The adoption convenient three-sided mirror type in, such as shaving makeup and beard. Storage of Kagamiura has become a convenient cabinet shelves to store small items. ![Bathing-wash room. [Float line faucet] Installing the spout and control lever under the upper cabinet. You can use without stoop, such as during hand-washing. Also, Since pulled out of the neck, You can also comfortably cleaned in the bowl.](/images/tokyo/arakawa/122f08e12.jpg) [Float line faucet] Installing the spout and control lever under the upper cabinet. You can use without stoop, such as during hand-washing. Also, Since pulled out of the neck, You can also comfortably cleaned in the bowl. Interior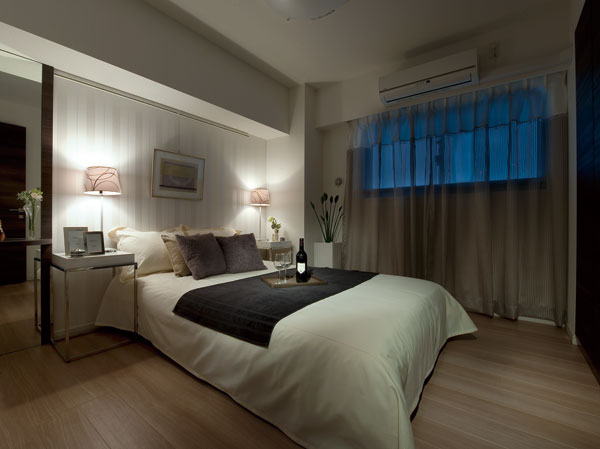 Bedroom 1 ![Interior. [Bedroom 2] (More than the published photograph of the model room 70C type)](/images/tokyo/arakawa/4910b1e20.jpg) [Bedroom 2] (More than the published photograph of the model room 70C type) Other![Other. [interior ・ anchor] Favorite paintings decorate the interior easily without struck such as a nail ・ Installing the anchor. By replacing the hardware accessory, You can also take advantage of the fall prevention of furniture.](/images/tokyo/arakawa/122f08e13.jpg) [interior ・ anchor] Favorite paintings decorate the interior easily without struck such as a nail ・ Installing the anchor. By replacing the hardware accessory, You can also take advantage of the fall prevention of furniture. ![Other. [Slop sink] Cleaning of gardening and balcony, Or we established a convenient slop sink in, such as on the balcony shoes of dirt off you want to wash outdoors.](/images/tokyo/arakawa/122f08e15.jpg) [Slop sink] Cleaning of gardening and balcony, Or we established a convenient slop sink in, such as on the balcony shoes of dirt off you want to wash outdoors. ![Other. [Hot water floor heating] living ・ The dining, Adopt a floor heating. It is a heating system to warm the comfortably interior from the ground by using a hot water.](/images/tokyo/arakawa/122f08e14.jpg) [Hot water floor heating] living ・ The dining, Adopt a floor heating. It is a heating system to warm the comfortably interior from the ground by using a hot water. ![Other. [Energy look remote control measure of usage can be seen] Gas that was used by the heat source machine, Energy look remote control measure of usage and rates of hot water is displayed. The contribution to eco is "visible" that, Also increase the awareness of in life. (More than the published photograph of the same specifications)](/images/tokyo/arakawa/122f08e16.jpg) [Energy look remote control measure of usage can be seen] Gas that was used by the heat source machine, Energy look remote control measure of usage and rates of hot water is displayed. The contribution to eco is "visible" that, Also increase the awareness of in life. (More than the published photograph of the same specifications) ![Other. [High efficiency TES heat source machine "eco Jaws"] The in the conventional heat source machine thermal efficiency of about 80% was the limit, Exhaust heat ・ Adopted eco Jaws to improve to about 95% due to the latent heat recovery system. It is suppressed CO2 emissions by reducing the emission of unwanted heat, Environmentally friendly. CO2 reduction of eco Jaws per one year, Beech 42 This is equivalent to the amount of CO2 absorbed.](/images/tokyo/arakawa/122f08e17.jpg) [High efficiency TES heat source machine "eco Jaws"] The in the conventional heat source machine thermal efficiency of about 80% was the limit, Exhaust heat ・ Adopted eco Jaws to improve to about 95% due to the latent heat recovery system. It is suppressed CO2 emissions by reducing the emission of unwanted heat, Environmentally friendly. CO2 reduction of eco Jaws per one year, Beech 42 This is equivalent to the amount of CO2 absorbed. ![Other. [Air tight sash of double-glazing] A hollow layer is provided between two sheets of glass, It has adopted a multi-layer glass which exhibits a heat insulating effect. Also helps to save energy because the increase the heating and cooling effect. In addition to the sash, Has adopted an air tight sash of T-2 specification (30 grade). Enhance the air-tightness, It was considered so to reduce the noise from the outside. ※ Sash of sound insulation performance, Be a value measured in the laboratory by the method stipulated by JIS standard, Actual situation ・ It may be different from the value of the environment. (Or more posted illustrations conceptual diagram)](/images/tokyo/arakawa/122f08e18.gif) [Air tight sash of double-glazing] A hollow layer is provided between two sheets of glass, It has adopted a multi-layer glass which exhibits a heat insulating effect. Also helps to save energy because the increase the heating and cooling effect. In addition to the sash, Has adopted an air tight sash of T-2 specification (30 grade). Enhance the air-tightness, It was considered so to reduce the noise from the outside. ※ Sash of sound insulation performance, Be a value measured in the laboratory by the method stipulated by JIS standard, Actual situation ・ It may be different from the value of the environment. (Or more posted illustrations conceptual diagram) Security![Security. [Centralized management system of 24-hour-a-day] Emergency warning device provided in each dwelling unit is directly connected to the security company and the management office. If by any chance emergency occurs, If you press the emergency button are equipped with 24-hour quick rush system. Also, Also provided fire detector is in the dwelling unit.](/images/tokyo/arakawa/4910b1f01.jpg) [Centralized management system of 24-hour-a-day] Emergency warning device provided in each dwelling unit is directly connected to the security company and the management office. If by any chance emergency occurs, If you press the emergency button are equipped with 24-hour quick rush system. Also, Also provided fire detector is in the dwelling unit. ![Security. [Auto-lock system with color monitor] Depending on the call from the windbreak room, Check the visitors in the intercom in the dwelling unit ・ After confirming, In order to unlock the door lock, You can shut out the suspicious person of intrusion. It is safe because it is double check system that is capable of audio confirmation again even at the door of each dwelling unit.](/images/tokyo/arakawa/122f08f02.gif) [Auto-lock system with color monitor] Depending on the call from the windbreak room, Check the visitors in the intercom in the dwelling unit ・ After confirming, In order to unlock the door lock, You can shut out the suspicious person of intrusion. It is safe because it is double check system that is capable of audio confirmation again even at the door of each dwelling unit. ![Security. [surveillance camera] Distribute finely attention to crime prevention, Elevator, Kazejo room, Parking, etc., We established a security camera of a total of 13 places in the common areas.](/images/tokyo/arakawa/122f08f03.jpg) [surveillance camera] Distribute finely attention to crime prevention, Elevator, Kazejo room, Parking, etc., We established a security camera of a total of 13 places in the common areas. ![Security. [Double lock of progressive cylinder] And 2WAY rotary tumbler system, A combination of a locking bar system, It established a high security cylinder to the front door 2 places. There is a high resistance to incorrect lock and drill destruction such as picking. Key is a reversible type, Also it has excellent operability.](/images/tokyo/arakawa/122f08f04.jpg) [Double lock of progressive cylinder] And 2WAY rotary tumbler system, A combination of a locking bar system, It established a high security cylinder to the front door 2 places. There is a high resistance to incorrect lock and drill destruction such as picking. Key is a reversible type, Also it has excellent operability. ![Security. [Incorrect tablet measures ・ Sickle dead bolt] Since the dead bolt has become sickle, Less likely to be out of a lock in an attempt to pry at the bar, etc., It is hard to structure that is the wrong answer tablets.](/images/tokyo/arakawa/122f08f05.jpg) [Incorrect tablet measures ・ Sickle dead bolt] Since the dead bolt has become sickle, Less likely to be out of a lock in an attempt to pry at the bar, etc., It is hard to structure that is the wrong answer tablets. ![Security. [Crime prevention thumb turn (switch type thumb)] Thumb turn (locking on the indoor side of the entrance door ・ The knob) to rotate when you unlock the "switch type of thumb.". Even for modus operandi of "thumb turning" that by turning the knob from the external equipment, etc. is unlocked, And it exhibits a high crime prevention.](/images/tokyo/arakawa/122f08f06.jpg) [Crime prevention thumb turn (switch type thumb)] Thumb turn (locking on the indoor side of the entrance door ・ The knob) to rotate when you unlock the "switch type of thumb.". Even for modus operandi of "thumb turning" that by turning the knob from the external equipment, etc. is unlocked, And it exhibits a high crime prevention. Building structure![Building structure. [Double floor ・ Double ceiling, Sphere void slabs method] By supporting the floor in the support member with a vibration-proof rubber, The space provided between the floor slab, Double floor that also between the ceiling of the finishing material and concrete slab provided with a space ・ Adopt a double ceiling. Also, Adopted not out small beams in the room "sphere Void Slab construction method" is the concrete slab. Lightly By using a Styrofoam sphere within the slab to ensure high rigidity is a construction method that are both sound absorption and light weight. (Except for some)](/images/tokyo/arakawa/122f08f07.gif) [Double floor ・ Double ceiling, Sphere void slabs method] By supporting the floor in the support member with a vibration-proof rubber, The space provided between the floor slab, Double floor that also between the ceiling of the finishing material and concrete slab provided with a space ・ Adopt a double ceiling. Also, Adopted not out small beams in the room "sphere Void Slab construction method" is the concrete slab. Lightly By using a Styrofoam sphere within the slab to ensure high rigidity is a construction method that are both sound absorption and light weight. (Except for some) ![Building structure. [Pile foundation] We chose to base part of the building, Earth drill method to be fixed by firmly implanted in the tip of the pile to the support layer. It supports firmly on the building by the solid foundation structure.](/images/tokyo/arakawa/122f08f08.gif) [Pile foundation] We chose to base part of the building, Earth drill method to be fixed by firmly implanted in the tip of the pile to the support layer. It supports firmly on the building by the solid foundation structure. ![Building structure. [Wall structure] The outer wall 150mm ~ Subjected to a heat-insulating material of about 20mm in addition to 250mm thickness of concrete, It was an excellent wall structure to the thermal insulation properties. Also, Tosakaikabe between the dwelling unit is consideration of the privacy, Ensure the 200mm thickness. Was the consideration to enhance the durability and sound insulation from the stage of basic design of the building.](/images/tokyo/arakawa/122f08f09.gif) [Wall structure] The outer wall 150mm ~ Subjected to a heat-insulating material of about 20mm in addition to 250mm thickness of concrete, It was an excellent wall structure to the thermal insulation properties. Also, Tosakaikabe between the dwelling unit is consideration of the privacy, Ensure the 200mm thickness. Was the consideration to enhance the durability and sound insulation from the stage of basic design of the building. ![Building structure. [Seismic slit] Pillars and, By providing a pre-narrow gap between such as shared hallway side of the wall (non-bearing wall) (slit), It prevents excessive force in columns and beams that take when an earthquake occurs, And reduce the damage of the building. (Except for some)](/images/tokyo/arakawa/122f08f10.gif) [Seismic slit] Pillars and, By providing a pre-narrow gap between such as shared hallway side of the wall (non-bearing wall) (slit), It prevents excessive force in columns and beams that take when an earthquake occurs, And reduce the damage of the building. (Except for some) ![Building structure. [Tai Sin entrance door with the door frame] Even if the deformed front door frame by a swing in the event of an earthquake, The door is open that can ensure the evacuation routes, It has adopted the Tai Sin door frame provided with a gap between the door and the door frame. ※ Supports a range of standard has been the amount of deformation in JIS.](/images/tokyo/arakawa/122f08f11.gif) [Tai Sin entrance door with the door frame] Even if the deformed front door frame by a swing in the event of an earthquake, The door is open that can ensure the evacuation routes, It has adopted the Tai Sin door frame provided with a gap between the door and the door frame. ※ Supports a range of standard has been the amount of deformation in JIS. ![Building structure. [Seismic automatic management Elevator] The Elevator, And "earthquake during the automatic control device" to automatically stop to the nearest floor when you sense the earthquake, Established a "power failure during the automatic landing system", also stop to the nearest floor while lighting the lighting in the event of a power failure. further, To automatic operation to the evacuation floor at the time of the fire, "fire control operation system" it is also equipped with.](/images/tokyo/arakawa/122f08f12.gif) [Seismic automatic management Elevator] The Elevator, And "earthquake during the automatic control device" to automatically stop to the nearest floor when you sense the earthquake, Established a "power failure during the automatic landing system", also stop to the nearest floor while lighting the lighting in the event of a power failure. further, To automatic operation to the evacuation floor at the time of the fire, "fire control operation system" it is also equipped with. Other![Other. [Installing the emergency supplies] As preparation for the event of a disaster, First aid supplies necessary for the rescue and emergency of life among residents ・ Generator, Tool such as a bar or a hammer ・ It was set up emergency supplies such as emergency toilet in the apartment. ※ Equipment to be housed are subject to change.](/images/tokyo/arakawa/122f08f13.jpg) [Installing the emergency supplies] As preparation for the event of a disaster, First aid supplies necessary for the rescue and emergency of life among residents ・ Generator, Tool such as a bar or a hammer ・ It was set up emergency supplies such as emergency toilet in the apartment. ※ Equipment to be housed are subject to change. ![Other. [Delivery Box] Set up a convenient home delivery box that will save the home delivery of in the absence. Notice in the arrival display or stored luggage in the delivery box and holding the non-contact key to set entrance machine. By holding a non-contact key so you receive luggage at any time 24 hours, It is also safe steep outing. (Or more posted illustrations conceptual diagram)](/images/tokyo/arakawa/122f08f14.gif) [Delivery Box] Set up a convenient home delivery box that will save the home delivery of in the absence. Notice in the arrival display or stored luggage in the delivery box and holding the non-contact key to set entrance machine. By holding a non-contact key so you receive luggage at any time 24 hours, It is also safe steep outing. (Or more posted illustrations conceptual diagram) ![Other. [Phosphorescent tile] Since the coated tiles phosphorescent material is subjected to the nosing of the stairs, It is effective in very induction at the time of a power outage or night disaster. (Some non-slip tiles)](/images/tokyo/arakawa/122f08f15.jpg) [Phosphorescent tile] Since the coated tiles phosphorescent material is subjected to the nosing of the stairs, It is effective in very induction at the time of a power outage or night disaster. (Some non-slip tiles) ![Other. [Pets and living together] You can live with a pet that gives us peace. Since we have established a pet of foot washing facilities, Please use after your walk. In addition to the elevator, Pressing the pet button is displayed on each floor of the display panel on when you ride along with the pet, Let you know that in advance pet is riding. Pet each other ran into, Prevents or each other barking. (More than the published photograph of the same specifications)](/images/tokyo/arakawa/122f08f16.gif) [Pets and living together] You can live with a pet that gives us peace. Since we have established a pet of foot washing facilities, Please use after your walk. In addition to the elevator, Pressing the pet button is displayed on each floor of the display panel on when you ride along with the pet, Let you know that in advance pet is riding. Pet each other ran into, Prevents or each other barking. (More than the published photograph of the same specifications) ![Other. [Broadband to choose] The building, Equipped with Internet service by 24 hours constant connection at a flat rate by the optical line. Comfortable Internet connection service in your favorite light broadband are available. Because it draws a direct optical fiber to apartment, You can stable communication. Furthermore movie ・ music ・ Sport ・ Games, etc., Colorful content of members-only you can enjoy at any time 24 hours.](/images/tokyo/arakawa/122f08f17.gif) [Broadband to choose] The building, Equipped with Internet service by 24 hours constant connection at a flat rate by the optical line. Comfortable Internet connection service in your favorite light broadband are available. Because it draws a direct optical fiber to apartment, You can stable communication. Furthermore movie ・ music ・ Sport ・ Games, etc., Colorful content of members-only you can enjoy at any time 24 hours. Surrounding environment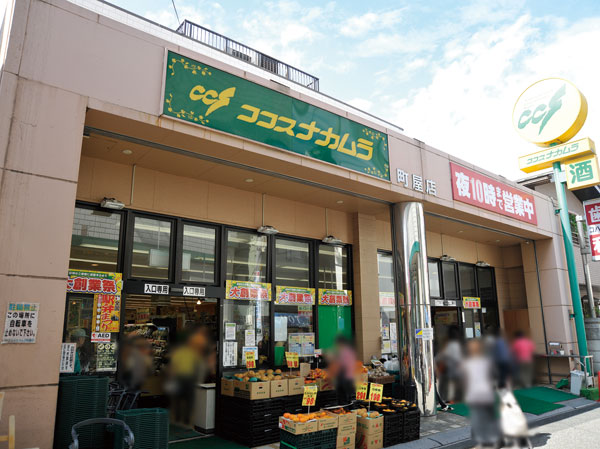 Cocos Nakamura Machiya store (4-minute walk ・ About 250m) 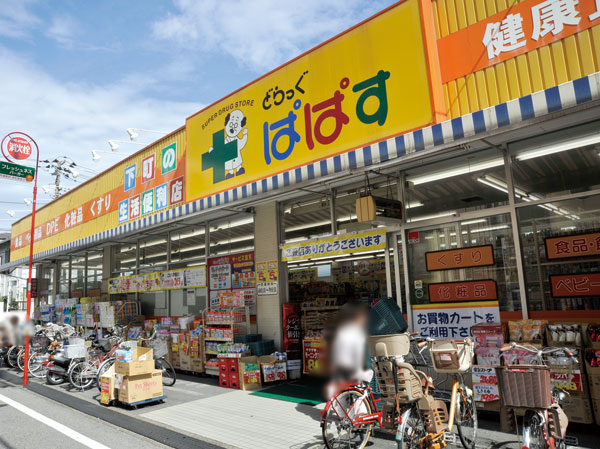 Drag Papas Machiya store (5-minute walk ・ About 350m) 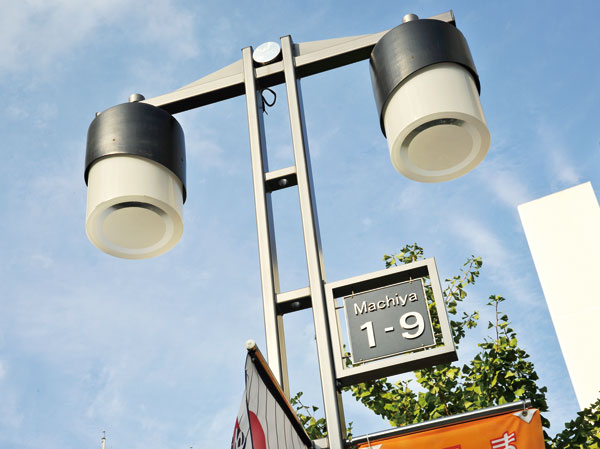 Town and Avenue (5-minute walk ・ About 370m) 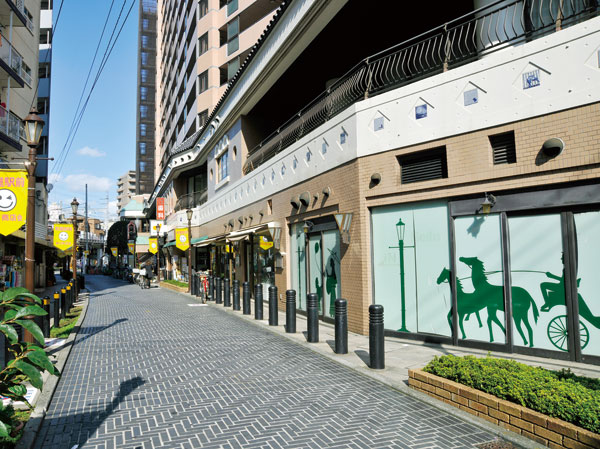 Gourmet City Machiya store (a 12-minute walk ・ About 950m) 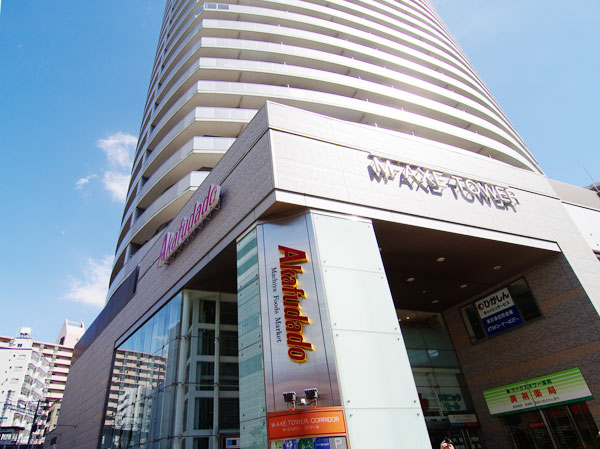 Akafudado Machiya store (walk 13 minutes ・ About 980m) 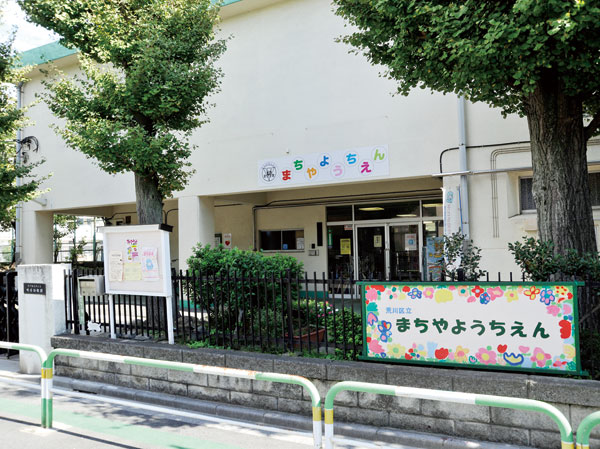 Machiya kindergarten (4-minute walk ・ About 290m) 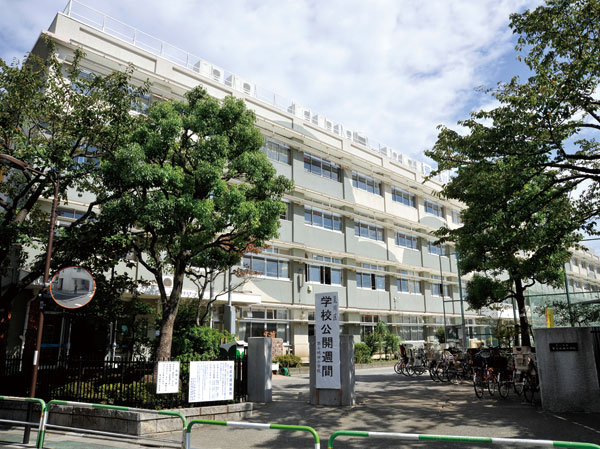 Seventh Kaita elementary school (4-minute walk ・ About 250m) 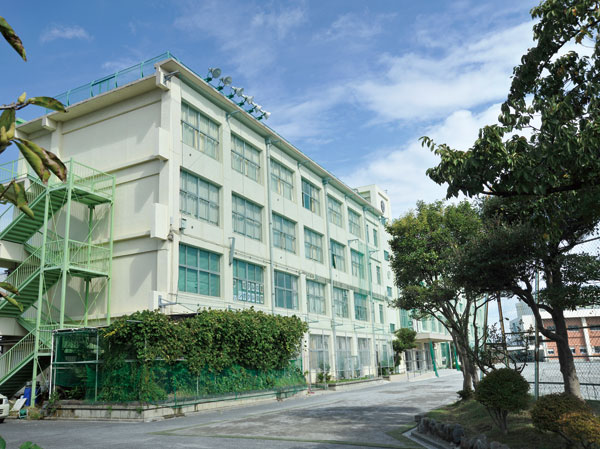 Fifth junior high school (8-minute walk ・ About 610m) 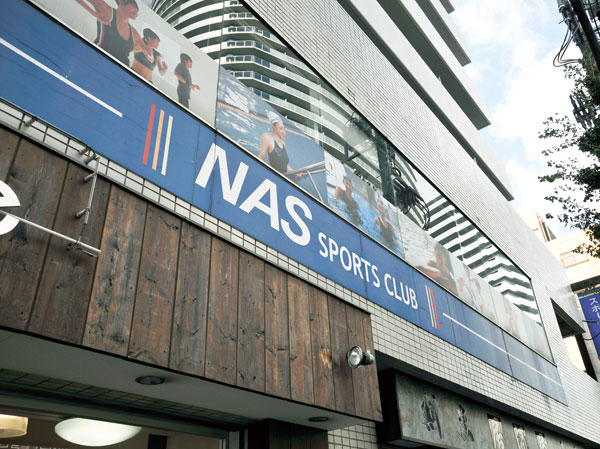 Sports Club NAS Machiya (14 mins ・ About 1050m) 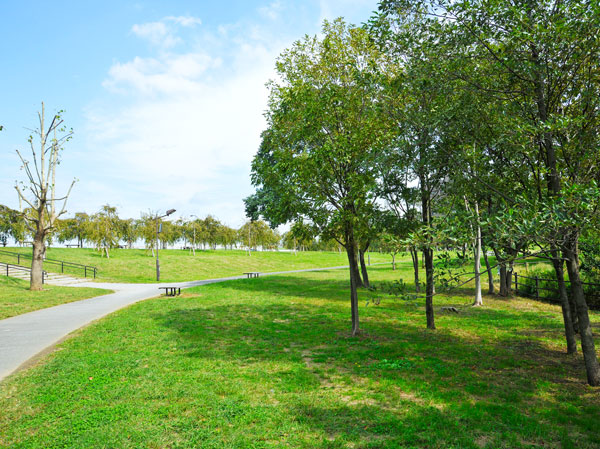 Metropolitan Ogu of the original park (walk 11 minutes ・ About 810m) 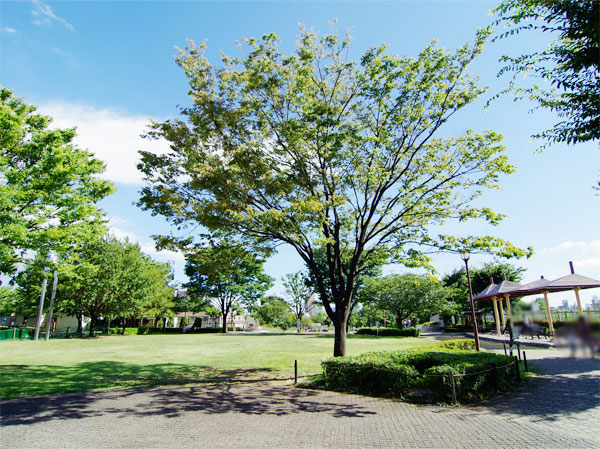 Arakawa Nature Park (11 minutes' walk ・ About 830m) Floor: 3LDK + Wic, the occupied area: 63.39 sq m, Price: 36,600,000 yen, now on sale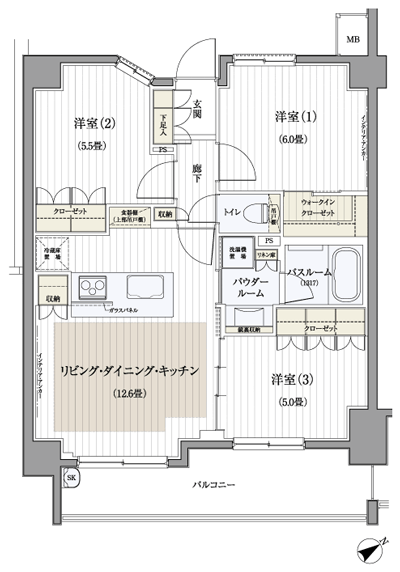 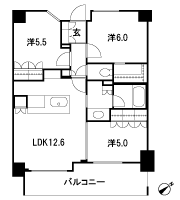 Floor: 3LDK, occupied area: 67.51 sq m, Price: 42,100,000 yen, now on sale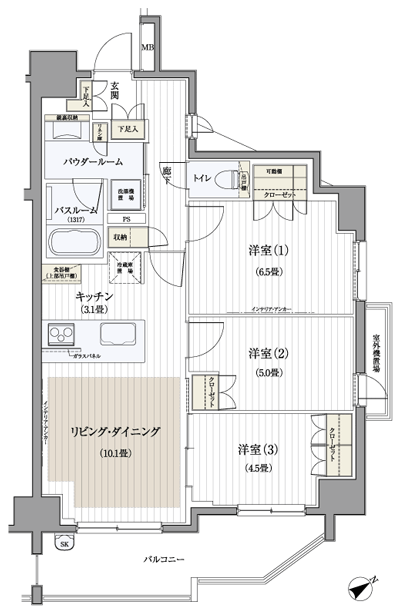 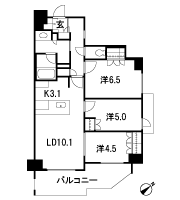 Floor: 3LDK + Wic, the occupied area: 68.78 sq m, Price: 38,600,000 yen ~ 41,500,000 yen, now on sale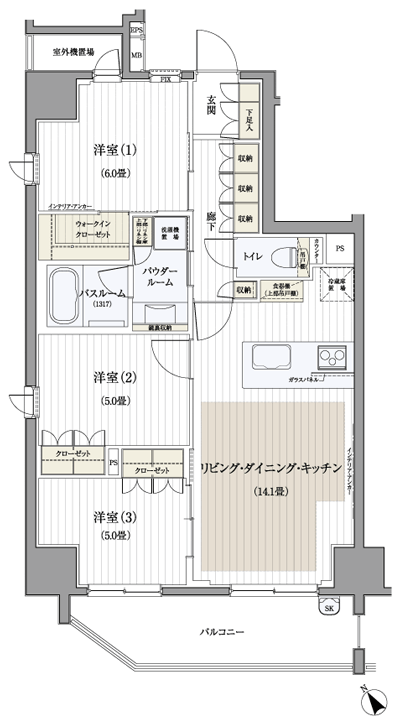 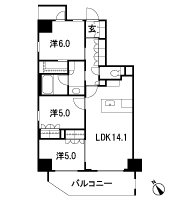 Floor: 4LDK, occupied area: 73.63 sq m, Price: 41,700,000 yen, now on sale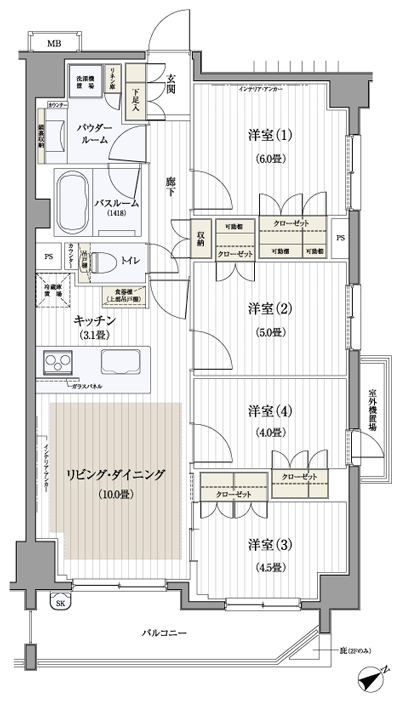 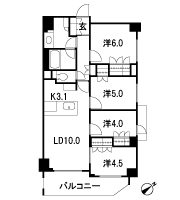 Floor: 4LDK, occupied area: 75.44 sq m, Price: 45,800,000 yen, now on sale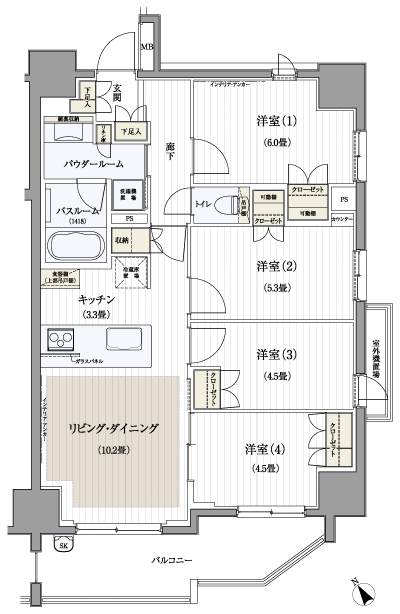 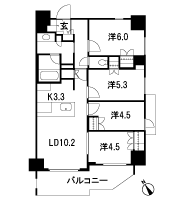 Floor: 4LDK + Wic, the occupied area: 83.16 sq m, Price: 49,600,000 yen, now on sale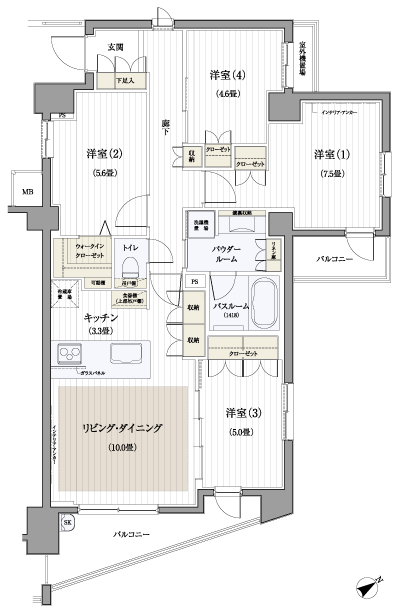 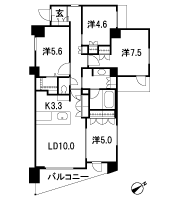 Location | ||||||||||||||||||||||||||||||||||||||||||||||||||||||||||||||||||||||||||||||||||||||||||||||||||||||||||||