Investing in Japanese real estate
2014February
46,900,000 yen ~ 88,800,000 yen, 2LDK ・ 3LDK, 52.93 sq m ~ 86.86 sq m
New Apartments » Kanto » Tokyo » Bunkyo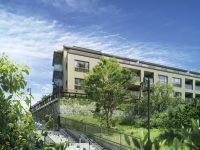 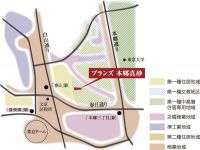
Building structure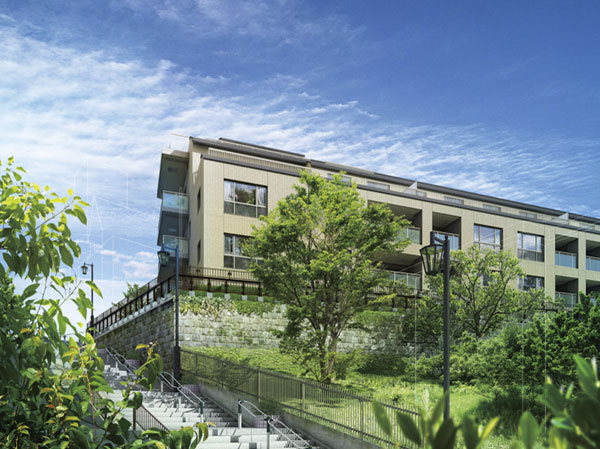 Exterior - Rendering / Which was raised drawn based on drawing, There are times when it becomes a slightly different case or change. It has been omitted or simplified some representation. 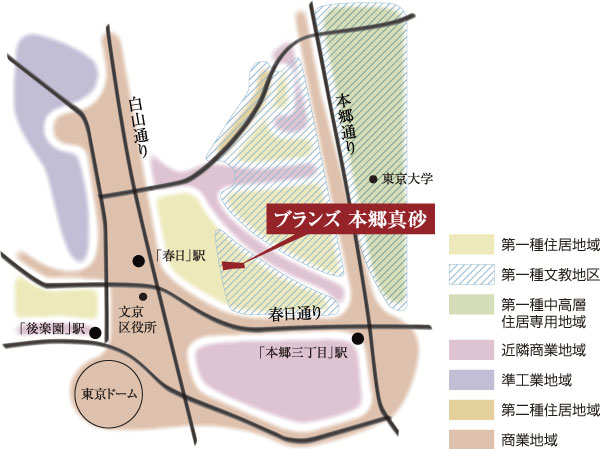 Use district ・ Special use district conceptual diagram (yellow-green of the area is "first-class residential area.", The area where light blue borders are drawn, "first-class educational district") / Which was raised drawn based on map, In fact a slightly different is such as scale. 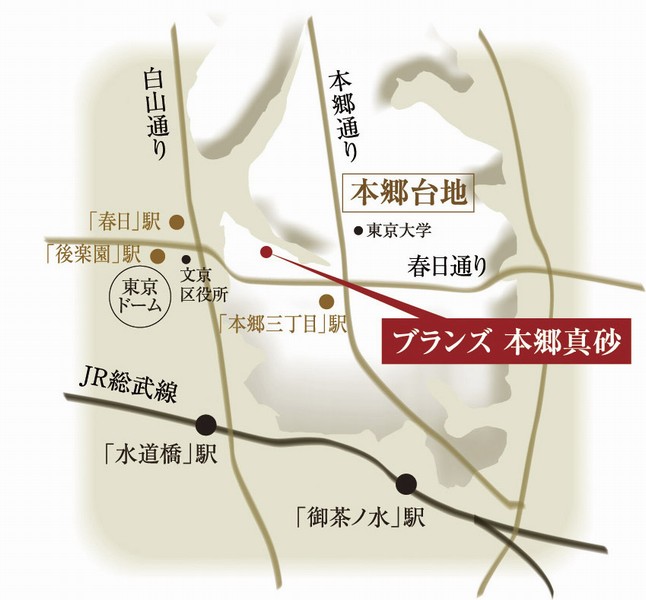 Upland conceptual diagram / Among the hill which is in the Bunkyo-ku,, Located in the most urban center with the location hilltop of "Hongodai land", "Brands Hongo Masago" is born. Which was raised drawn based on map, In fact a slightly different is such as scale.  Height difference conceptual diagram / We have been omitted part of the map around. Also, The height and position of the building, scale, Difference in height, distance, Orientation, Position of the subway, Depth is slightly different from the actual. 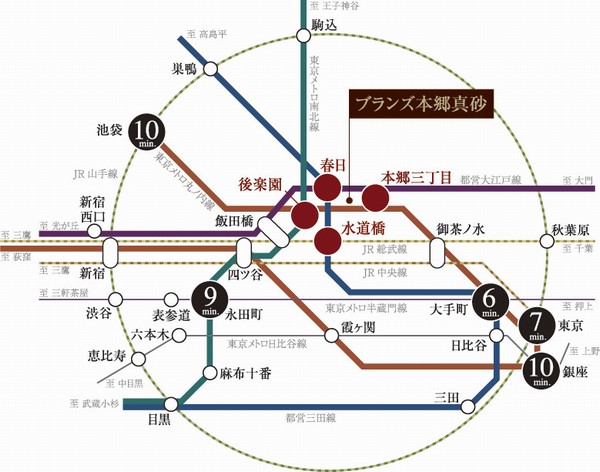 Access view / 4 station 5 line of comfortable access! While there is a peaceful place to forget the hustle and bustle of the city center, Outstanding convenience that connects the main station to direct. ※ In the statement of traffic notation, transfer ・ It does not include waiting time, etc.. ( ) Within the time required at the time of commuting. 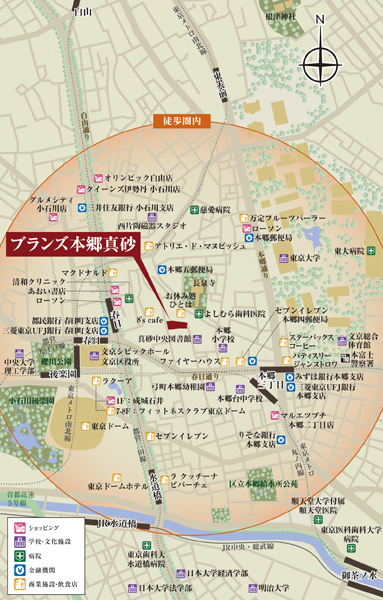 Local peripheral illustrations MAP / Within walking distance, Because there is a "shopping", "hospital", such as "bank" indispensable to the daily life facilities and shops, Peace of mind. With the bicycle, It will also be familiar action range wider area. 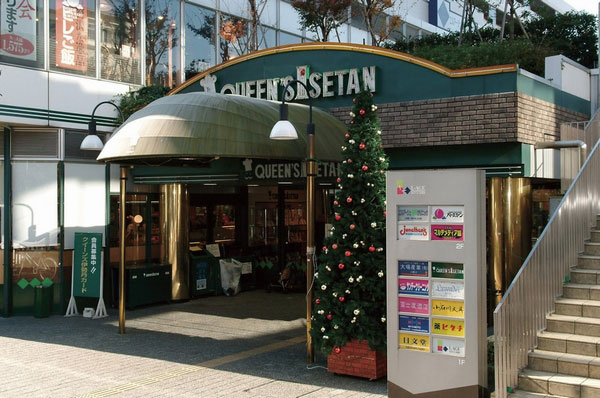 Queens Isetan ・ Koishikawa shop / To high-quality location supermarket walk of 10 minutes stocked with food. Wine and imported food, Many well as famous cheese. ※ About 800m from local (a 10-minute walk) 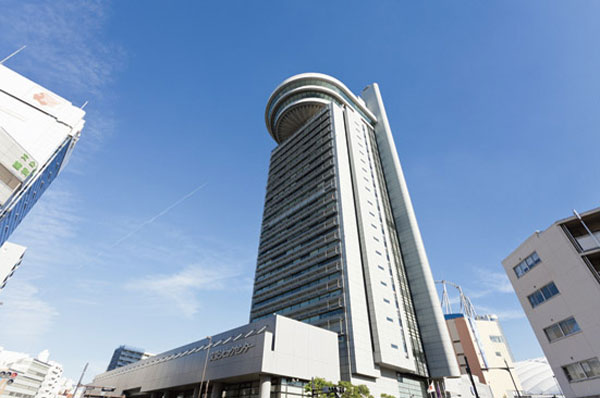 Bunkyo Civic Hall / Big ・ A small hall, Classic concert Ya, Comic story ・ Such as Japan's traditional arts such as taiko, He held a variety of lecture. In Bunkyo, The location of the central role in originating the culture. ※ About than local 350m (5 minutes walk) 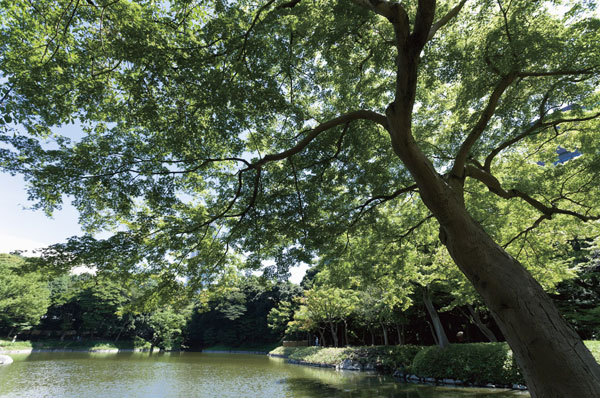 Koishikawa Botanical Gardens / Edo Periodese garden to be derived from the fact that has been opening of the park in order to grow the plant to become a medicine. Extensive grounds surrounded by beautiful green, There is also the resting place of Bunkyo Kumin. ※ About than local 1190m (15 minutes walk) 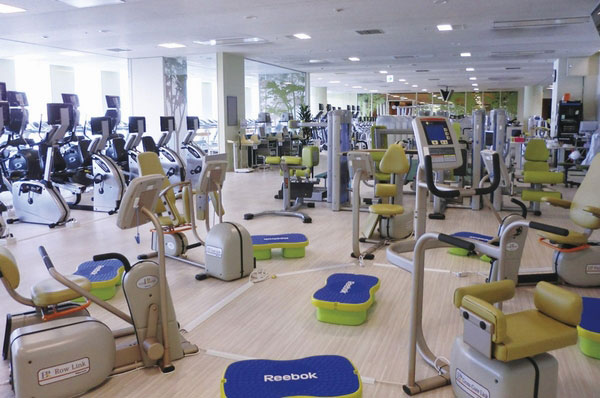 Fitness Club Tokyo Dome / It is in the "LaQua", Membership of a fitness club. At the station near, It is also glad to feel free to Yoreru to your after work. ※ About than local 490m (7-minute walk) 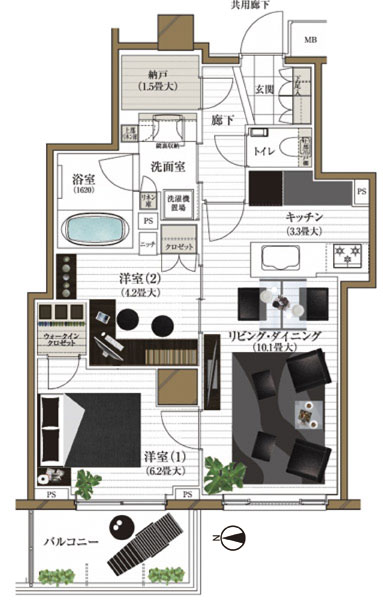 Illustration Floor Plan (L type / 2LDK + WIC + N / Occupied area 58.39 sq m) / With the image of the combined space in the life style of the couple, Also important to simulate the furniture placement. In the "Brands Hongo Masago" is, It is equipped with various types of 2LDL! ※ WIC / Walk-in closet, N / Storeroom 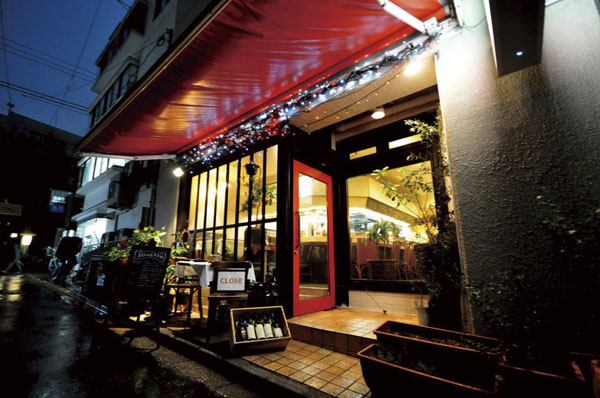 La Cucina Vivace / Tucked away in the back alley, Hideaway Italian. Enjoy conversation with the chef in the open kitchen over feel at home even charming shops. ※ About than local 750m (10 minutes walk) 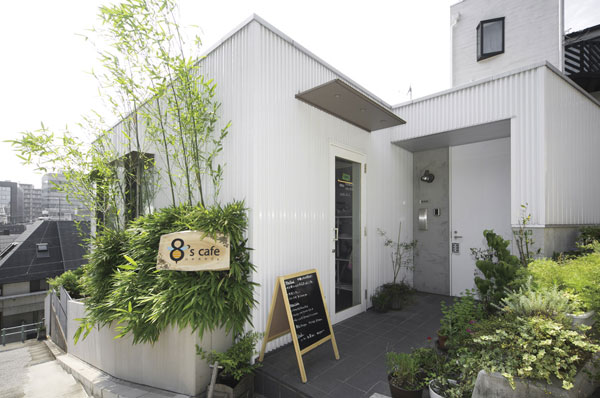 Hachisukafe / There is a short walk, Simple and stylish space is a popular cafe. Healthy menu of vegetables center is glad to women! ※ About 120m from the site (2 minutes walk) 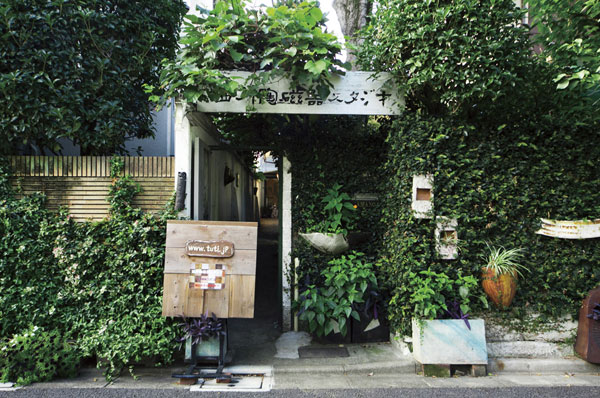 Nishikata pottery studio / Hongo around the history and culture Steeped location. This is also a historic workshop was Hirakikama in 1976. To this opportunity, Why not try to start a hobby to touch the Japanese culture. ※ About than local 650m (9-minute walk) Living![Living. [LIVING DINING] ※ Indoor posted below ・ Amenities are all M-type model room plan (some options (paid ・ Including the application deadline Yes))](/images/tokyo/bunkyo/4cb8a7e01.jpg) [LIVING DINING] ※ Indoor posted below ・ Amenities are all M-type model room plan (some options (paid ・ Including the application deadline Yes)) 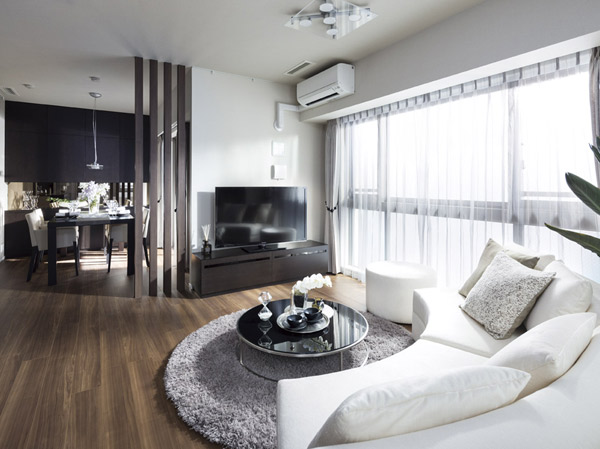 LIVING DINING 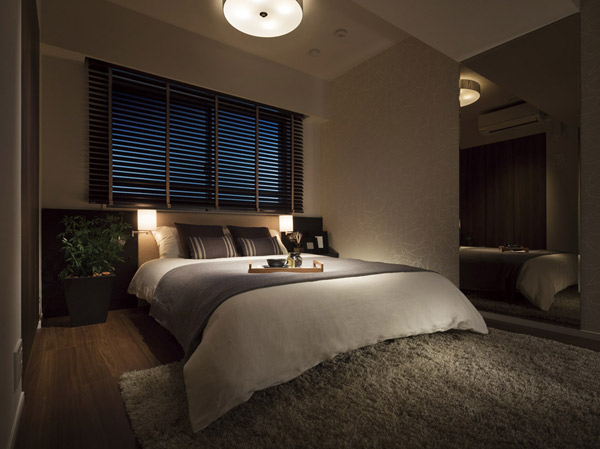 MASTER BEDROOM Kitchen![Kitchen. [KITCHEN] It stuck to the height and design of functionality. Subjected to nestled suitable for permanent residence, We have to create a creative space of drifting sense of quality refined.](/images/tokyo/bunkyo/4cb8a7e04.jpg) [KITCHEN] It stuck to the height and design of functionality. Subjected to nestled suitable for permanent residence, We have to create a creative space of drifting sense of quality refined. ![Kitchen. [Water purifier integrated faucet] Built-in water purifier to the faucet of faucets. Clean water and raw water can be switched at the switching operation.](/images/tokyo/bunkyo/4cb8a7e05.jpg) [Water purifier integrated faucet] Built-in water purifier to the faucet of faucets. Clean water and raw water can be switched at the switching operation. ![Kitchen. [Low noise sink] We have adopted a silent sink (W800㎜) to reduce the water wings sound. ※ A, it will be C, H, I, J, to the Q type W650㎜.](/images/tokyo/bunkyo/4cb8a7e06.jpg) [Low noise sink] We have adopted a silent sink (W800㎜) to reduce the water wings sound. ※ A, it will be C, H, I, J, to the Q type W650㎜. ![Kitchen. [Glass top stove] Beautiful appearance, Adopt a strong glass top plate to heat and shock. Easy to wipe off the dirt, It is easy to clean.](/images/tokyo/bunkyo/4cb8a7e07.jpg) [Glass top stove] Beautiful appearance, Adopt a strong glass top plate to heat and shock. Easy to wipe off the dirt, It is easy to clean. ![Kitchen. [Dish washing and drying machine] Installing a dish washing and drying machine system Kitchen. Scoured with excellent cleaning power by boiling water, And dried to every nook and corner in the hot air.](/images/tokyo/bunkyo/4cb8a7e08.jpg) [Dish washing and drying machine] Installing a dish washing and drying machine system Kitchen. Scoured with excellent cleaning power by boiling water, And dried to every nook and corner in the hot air. ![Kitchen. [Kitchen storage] Abundant storage capacity is under the sink is equipped with a kitchen storage of charm. And clean and housed a variety of kitchen supplies.](/images/tokyo/bunkyo/4cb8a7e09.jpg) [Kitchen storage] Abundant storage capacity is under the sink is equipped with a kitchen storage of charm. And clean and housed a variety of kitchen supplies. Bathing-wash room![Bathing-wash room. [POWDER ROOM] Gracefully directing the day-to-day, Powder Room of sophistication](/images/tokyo/bunkyo/4cb8a7e10.jpg) [POWDER ROOM] Gracefully directing the day-to-day, Powder Room of sophistication ![Bathing-wash room. [Counter-integrated basin bowl] Beautiful in appearance, You can suppress the occurrence of dirt and mold because there is no seam. further, Care is also easy.](/images/tokyo/bunkyo/4cb8a7e11.jpg) [Counter-integrated basin bowl] Beautiful in appearance, You can suppress the occurrence of dirt and mold because there is no seam. further, Care is also easy. ![Bathing-wash room. [Linen cabinet] The powder room, Neat Maeru towels and underwear, etc., We established the linen cabinet.](/images/tokyo/bunkyo/4cb8a7e12.jpg) [Linen cabinet] The powder room, Neat Maeru towels and underwear, etc., We established the linen cabinet. ![Bathing-wash room. [BATH ROOM] Stuck to the functional beauty, Relaxation space](/images/tokyo/bunkyo/4cb8a7e13.jpg) [BATH ROOM] Stuck to the functional beauty, Relaxation space ![Bathing-wash room. [Bathroom heating ventilation dryer] Also wash at the time of a lot of rain rainy season, Effortlessly comfortable. Further equipped with a drying function, etc. and bathroom heater useful features.](/images/tokyo/bunkyo/4cb8a7e14.jpg) [Bathroom heating ventilation dryer] Also wash at the time of a lot of rain rainy season, Effortlessly comfortable. Further equipped with a drying function, etc. and bathroom heater useful features. ![Bathing-wash room. [Full Otobasu] Automatic hot water clad in one switch, Keep warm, It adopted a Reheating function with full Otobasu system.](/images/tokyo/bunkyo/4cb8a7e15.jpg) [Full Otobasu] Automatic hot water clad in one switch, Keep warm, It adopted a Reheating function with full Otobasu system. Other![Other. [24 hours low air flow ventilation] Apartment with high air-tightness, Always we need to do a certain amount of ventilation. By equipped with a 24-hour low air flow ventilation system, To create a natural flow of air in the entire house, You can make a smooth air circulation by especially undercut such as easy water around door muffled moisture. (Conceptual diagram)](/images/tokyo/bunkyo/4cb8a7e16.jpg) [24 hours low air flow ventilation] Apartment with high air-tightness, Always we need to do a certain amount of ventilation. By equipped with a 24-hour low air flow ventilation system, To create a natural flow of air in the entire house, You can make a smooth air circulation by especially undercut such as easy water around door muffled moisture. (Conceptual diagram) ![Other. [TES hot water floor heating] It employs a hot-water floor heating to warm gently from foot. No dance-up of the temperature unevenness and dust by the hot air, You can keep the room clean. And the friendly feeling of warmth, such as a sunny spot, Do not worry about, such as burns or fire caused by a fall of the instrument. (Same specifications)](/images/tokyo/bunkyo/4cb8a7e17.jpg) [TES hot water floor heating] It employs a hot-water floor heating to warm gently from foot. No dance-up of the temperature unevenness and dust by the hot air, You can keep the room clean. And the friendly feeling of warmth, such as a sunny spot, Do not worry about, such as burns or fire caused by a fall of the instrument. (Same specifications) 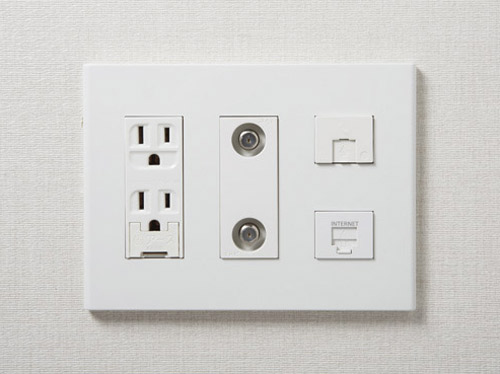 (Shared facilities ・ Common utility ・ Pet facility ・ Variety of services ・ Security ・ Earthquake countermeasures ・ Disaster-prevention measures ・ Building structure ・ Such as the characteristics of the building) Security![Security. [Double auto-lock] Adopt a double auto-lock system in the entrance. Because that must be to release the auto lock of the two places, When the resident was unlocking the auto lock, It will work to suppression of a suspicious person of intrusion.](/images/tokyo/bunkyo/4cb8a7f01.jpg) [Double auto-lock] Adopt a double auto-lock system in the entrance. Because that must be to release the auto lock of the two places, When the resident was unlocking the auto lock, It will work to suppression of a suspicious person of intrusion. ![Security. [Security cameras (rental)] For every day of "peace of mind", We have established the security cameras in common areas. Security camera footage has been recorded on a recorder in the control room, Retroactively can be played. (Same specifications)](/images/tokyo/bunkyo/4cb8a7f02.jpg) [Security cameras (rental)] For every day of "peace of mind", We have established the security cameras in common areas. Security camera footage has been recorded on a recorder in the control room, Retroactively can be played. (Same specifications) ![Security. [Recording function with hands-free TV monitor with intercom] To be able to release the auto lock from the interior of the entrance hall, Installing the intercom with TV monitor. Because the image can also be confirmed not only the voice, You can prevent the intrusion and troublesome visit solicitation of a suspicious person. (Same specifications)](/images/tokyo/bunkyo/4cb8a7f03.jpg) [Recording function with hands-free TV monitor with intercom] To be able to release the auto lock from the interior of the entrance hall, Installing the intercom with TV monitor. Because the image can also be confirmed not only the voice, You can prevent the intrusion and troublesome visit solicitation of a suspicious person. (Same specifications) ![Security. [24-hour centralized monitoring system] Anomaly intrusion from the intercom in the dwelling unit, Fire report, Automatic report very Problem with, such as the management company monitoring center and security company (ALSOK). Guards give over, if necessary.](/images/tokyo/bunkyo/4cb8a7f04.jpg) [24-hour centralized monitoring system] Anomaly intrusion from the intercom in the dwelling unit, Fire report, Automatic report very Problem with, such as the management company monitoring center and security company (ALSOK). Guards give over, if necessary. ![Security. [Security sensors] Entrance door and windows ( ※ ) To set up a crime prevention sensor. The magnet sensor installed on a window or the like senses the abnormality, At the same time the alarm sounds in the living room comes out, It will be automatically reported to the security company. (Same specifications) ※ 1F dwelling unit and a window facing the roof balcony only](/images/tokyo/bunkyo/4cb8a7f05.jpg) [Security sensors] Entrance door and windows ( ※ ) To set up a crime prevention sensor. The magnet sensor installed on a window or the like senses the abnormality, At the same time the alarm sounds in the living room comes out, It will be automatically reported to the security company. (Same specifications) ※ 1F dwelling unit and a window facing the roof balcony only ![Security. [Non-contact type (key-head)] Without plugs directly the key into the keyhole, Can be released by simply holding the key to the auto-lock operation panel has adopted a non-contact key. (Same specifications)](/images/tokyo/bunkyo/4cb8a7f06.jpg) [Non-contact type (key-head)] Without plugs directly the key into the keyhole, Can be released by simply holding the key to the auto-lock operation panel has adopted a non-contact key. (Same specifications) Earthquake ・ Disaster-prevention measures![earthquake ・ Disaster-prevention measures. [Disaster prevention stockpile warehouse] By disasters such as earthquakes, gas, Water, Assuming that lifelines such as electricity is cut off, Place the stockpile warehouse for disaster prevention. We have to prepare for the unlikely event of a disaster. (Same specifications)](/images/tokyo/bunkyo/4cb8a7f07.jpg) [Disaster prevention stockpile warehouse] By disasters such as earthquakes, gas, Water, Assuming that lifelines such as electricity is cut off, Place the stockpile warehouse for disaster prevention. We have to prepare for the unlikely event of a disaster. (Same specifications) ![earthquake ・ Disaster-prevention measures. [Seismic entrance door frame] With respect to the deformation of the door frame by the earthquake, Adopt a seismic entrance door was taken moderately increasing the door frame and the door clearance of. Door to reduce the situation no longer opened by the deformation, Evacuation of an emergency ・ We are working to secure the escape route. (Conceptual diagram)](/images/tokyo/bunkyo/4cb8a7f08.jpg) [Seismic entrance door frame] With respect to the deformation of the door frame by the earthquake, Adopt a seismic entrance door was taken moderately increasing the door frame and the door clearance of. Door to reduce the situation no longer opened by the deformation, Evacuation of an emergency ・ We are working to secure the escape route. (Conceptual diagram) ![earthquake ・ Disaster-prevention measures. [Seismic sensor (P-wave sensor)] Preliminary tremor P wave and the earthquake, There is a large S-wave of shaking. Since the P-wave is faster the rate at which the transmitted compared to the S-wave, To catch the P wave coming doing ahead of the big shake sensor, Open the door to the landing at the nearest floor.](/images/tokyo/bunkyo/4cb8a7f09.jpg) [Seismic sensor (P-wave sensor)] Preliminary tremor P wave and the earthquake, There is a large S-wave of shaking. Since the P-wave is faster the rate at which the transmitted compared to the S-wave, To catch the P wave coming doing ahead of the big shake sensor, Open the door to the landing at the nearest floor. Building structure![Building structure. [Double ceiling & Void Slab construction method] This construction method providing a space between the upper floor of the floor slab. For Toseru the wiring, such as lighting in the ceiling, There are advantages, such as free to the lighting position at the time of the future of reform than in the case of direct construction of the ceiling. Also, A cavity (void) was provided to deliberate on the floor slab, It has adopted a Void Slab method of construction of the reinforced concrete floor slab structure.](/images/tokyo/bunkyo/4cb8a7f10.jpg) [Double ceiling & Void Slab construction method] This construction method providing a space between the upper floor of the floor slab. For Toseru the wiring, such as lighting in the ceiling, There are advantages, such as free to the lighting position at the time of the future of reform than in the case of direct construction of the ceiling. Also, A cavity (void) was provided to deliberate on the floor slab, It has adopted a Void Slab method of construction of the reinforced concrete floor slab structure. ![Building structure. [Double floor] Adopt a friendly sound insulation of lightweight impact sound by providing an air layer "double floor" in between the floor and the slab. Also it has adopted a flooring that can further mitigate the light impact noise, such as when and people walking sound dropped the lighter. ※ Is actually in the attached dwelling unit may differ from the performance value. (Conceptual diagram) ※ Since the flooring is using the wood, temperature ・ For expansion and contraction due to humidity may occur, Or squeak occurs, There may be a little space.](/images/tokyo/bunkyo/4cb8a7f11.jpg) [Double floor] Adopt a friendly sound insulation of lightweight impact sound by providing an air layer "double floor" in between the floor and the slab. Also it has adopted a flooring that can further mitigate the light impact noise, such as when and people walking sound dropped the lighter. ※ Is actually in the attached dwelling unit may differ from the performance value. (Conceptual diagram) ※ Since the flooring is using the wood, temperature ・ For expansion and contraction due to humidity may occur, Or squeak occurs, There may be a little space. ![Building structure. [outer wall ・ Tosakaikabe] The outer wall reinforced concrete thickness of about 180㎜, Tosakaikabe between the dwelling unit has adopted the reinforced concrete (about 200 mm) or fireproof sound insulation partition wall (about 136㎜).](/images/tokyo/bunkyo/4cb8a7f12.jpg) [outer wall ・ Tosakaikabe] The outer wall reinforced concrete thickness of about 180㎜, Tosakaikabe between the dwelling unit has adopted the reinforced concrete (about 200 mm) or fireproof sound insulation partition wall (about 136㎜). ![Building structure. [Welding closed shear reinforcement] In the pillar of ramen structure combination of columns and beams, Adopt a high-performance shear reinforcement of welding closed with a welded seam as Obi muscle.](/images/tokyo/bunkyo/4cb8a7f13.jpg) [Welding closed shear reinforcement] In the pillar of ramen structure combination of columns and beams, Adopt a high-performance shear reinforcement of welding closed with a welded seam as Obi muscle. ![Building structure. [Pile foundation] The building foundation is at the bottom of the building, The weight of the building plays a role that is transmitted to the ground. In our apartment until firm ground of the underground, Convey the weight of the building hit the pile has adopted a "pile foundation".](/images/tokyo/bunkyo/4cb8a7f14.jpg) [Pile foundation] The building foundation is at the bottom of the building, The weight of the building plays a role that is transmitted to the ground. In our apartment until firm ground of the underground, Convey the weight of the building hit the pile has adopted a "pile foundation". ![Building structure. [Measures to around the pipe space] In the floor plan to pipe space is adjacent to the living room through a drainage pipe in the dwelling unit, About the wall thickness of between pipe space and the living room (1.25 + 0.95) stuck two sheets of plasterboard of cm, We filled with glass wool.](/images/tokyo/bunkyo/4cb8a7f15.jpg) [Measures to around the pipe space] In the floor plan to pipe space is adjacent to the living room through a drainage pipe in the dwelling unit, About the wall thickness of between pipe space and the living room (1.25 + 0.95) stuck two sheets of plasterboard of cm, We filled with glass wool. ![Building structure. [Performance evaluation] It supports the housing performance evaluation by a third party that was registered to the Minister of Land, Infrastructure and Transport. In addition to the "design Housing Performance Evaluation Report" (already all houses acquisition), All houses to be acquired the "construction Housing Performance Evaluation Report". It is safe in terms of quality. ※ For more information see "Housing term large Dictionary"](/images/tokyo/bunkyo/4cb8a7f16.jpg) [Performance evaluation] It supports the housing performance evaluation by a third party that was registered to the Minister of Land, Infrastructure and Transport. In addition to the "design Housing Performance Evaluation Report" (already all houses acquisition), All houses to be acquired the "construction Housing Performance Evaluation Report". It is safe in terms of quality. ※ For more information see "Housing term large Dictionary" ![Building structure. [Tokyo apartment environmental performance display] Of Tokyo in was established in the "Ordinance on the environment to ensure the health and safety of citizens", "apartment environmental performance display system.", In the item of "equipment of energy conservation.", We have to get the stars 3 above the level of environmental considerations that laws and regulations seek. ※ For more information see "Housing term large Dictionary"](/images/tokyo/bunkyo/4cb8a7f17.jpg) [Tokyo apartment environmental performance display] Of Tokyo in was established in the "Ordinance on the environment to ensure the health and safety of citizens", "apartment environmental performance display system.", In the item of "equipment of energy conservation.", We have to get the stars 3 above the level of environmental considerations that laws and regulations seek. ※ For more information see "Housing term large Dictionary" Floor: 3LDK + WIC, the occupied area: 86.86 sq m, Price: 88,800,000 yen, now on sale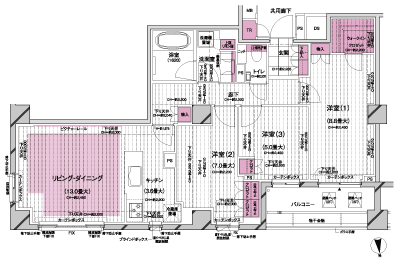 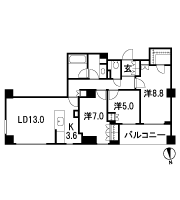 Floor: 2LDK, occupied area: 52.93 sq m, Price: 46,900,000 yen, now on sale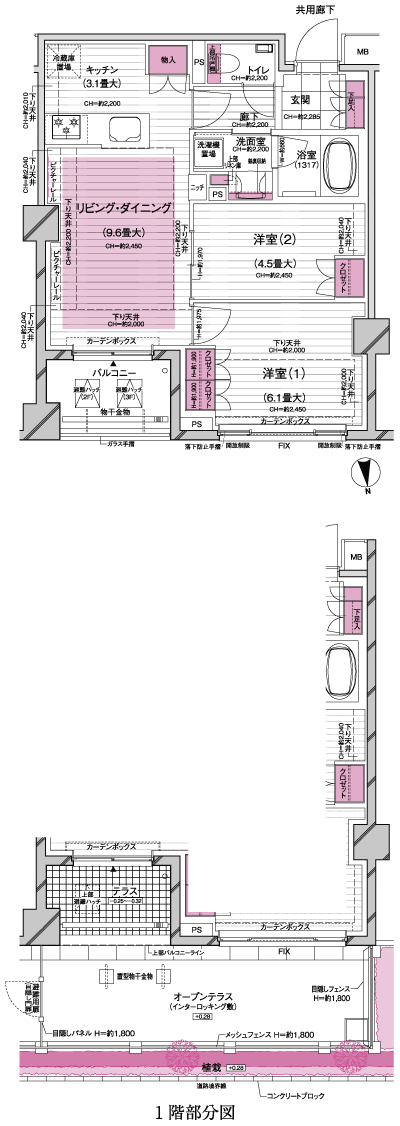 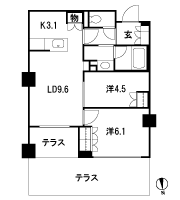 Floor: 2LDK + WIC, the occupied area: 53.94 sq m, Price: 52,800,000 yen, now on sale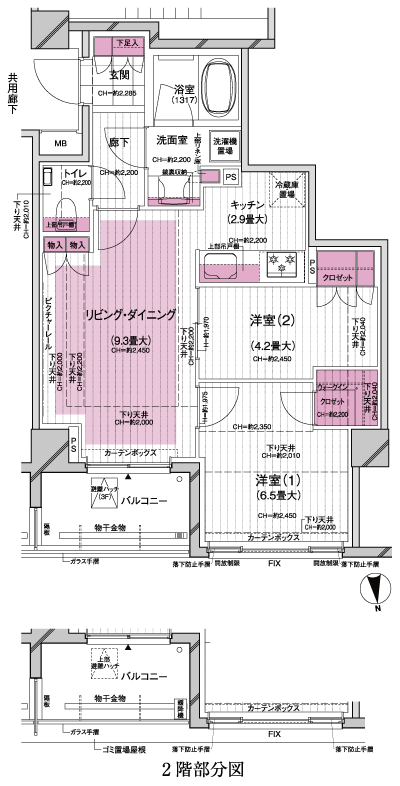 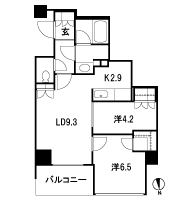 Floor: 2LDK + N + WIC, the occupied area: 58.39 sq m, Price: 59,900,000 yen, now on sale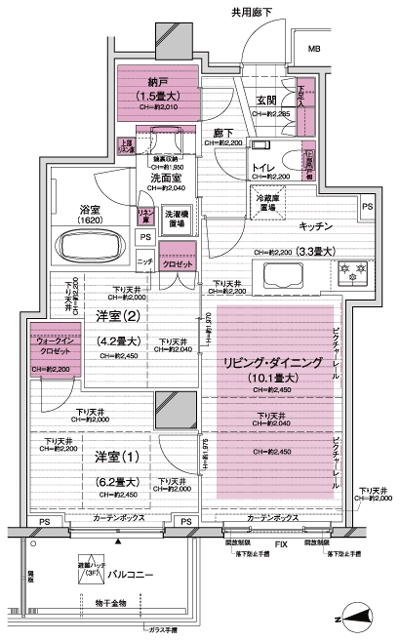 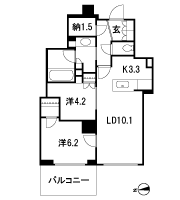 Floor: 3LDK, occupied area: 77 sq m, Price: 85,900,000 yen, now on sale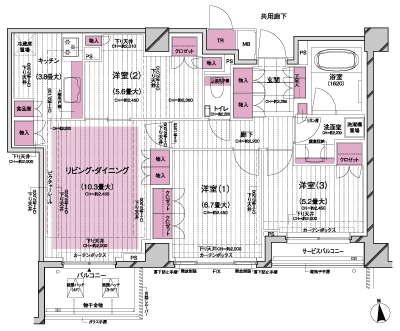 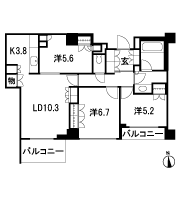 Location | |||||||||||||||||||||||||||||||||||||||||||||||||||||||||||||||||||||||||||||||||||||||||||||||||||