Investing in Japanese real estate
New Apartments » Kanto » Tokyo » Bunkyo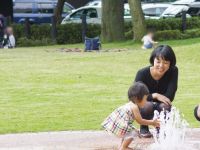 
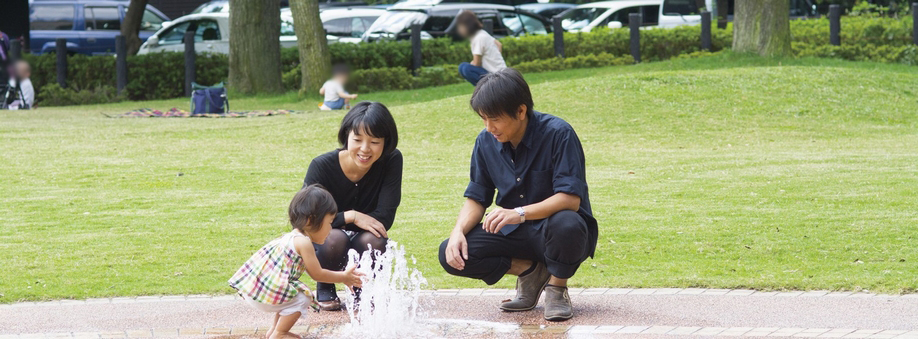 Close to is the family tends to live in the environment that the child care because there is a spacious park play along with the children (W's shooting at the family "Mejirodai Sports Park") 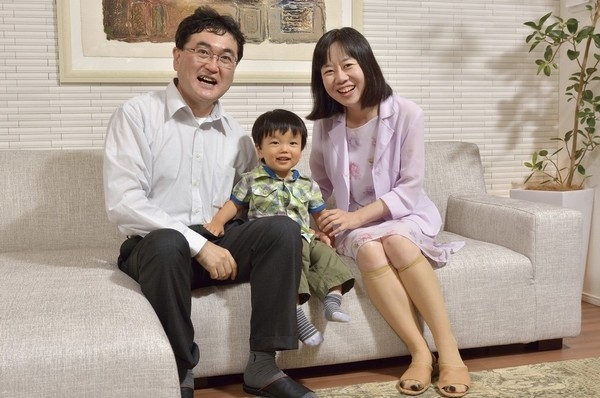 Buyer of T's family ※ (A type / living ・ dining) 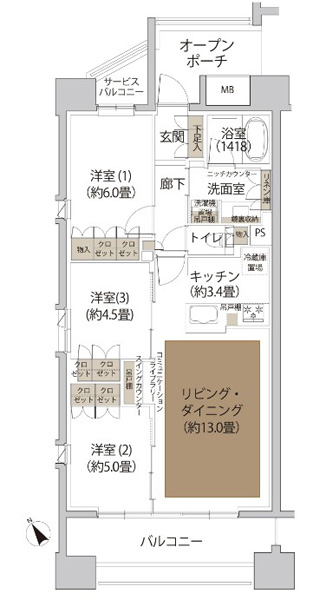 A type floor plan: 3LDK + CL (communication library) Occupied area / 72.00 sq m Balcony area / 12.30 sq m Service balcony area / 2.49 sq m 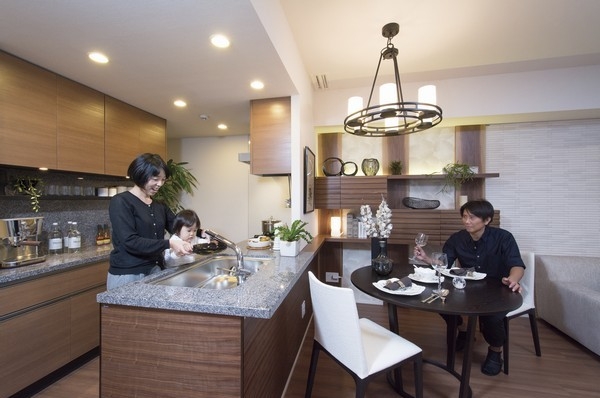 Use of the counter-top of the upscale granite in the kitchen. "Dishwasher" is standard equipment is also happy point (A type / kitchen) 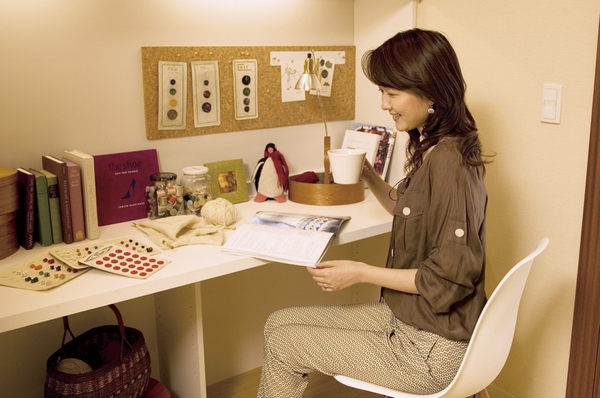 Such as housework space and children's study desk, There are a variety of usage "Communication library" (same specifications) 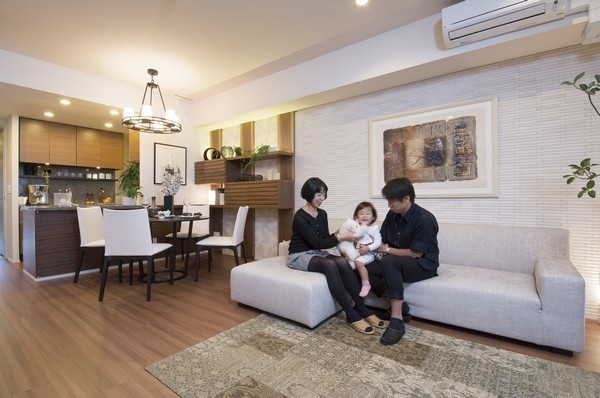 Ceiling height about 2.550mm ~ Living of 2.750mm ・ Dining is open-minded living space (A type of relaxing in the family / living ・ dining) 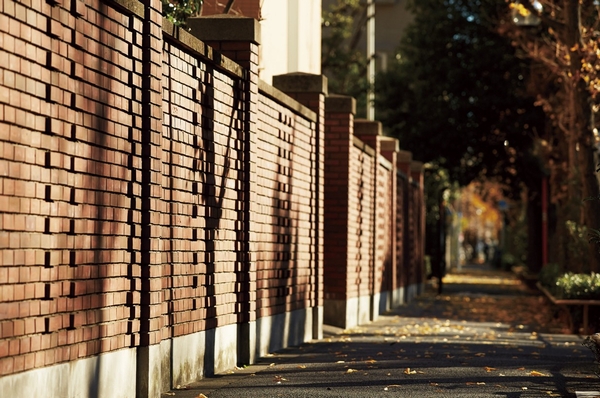 Local neighborhood streets (about 150m ・ A 2-minute walk) 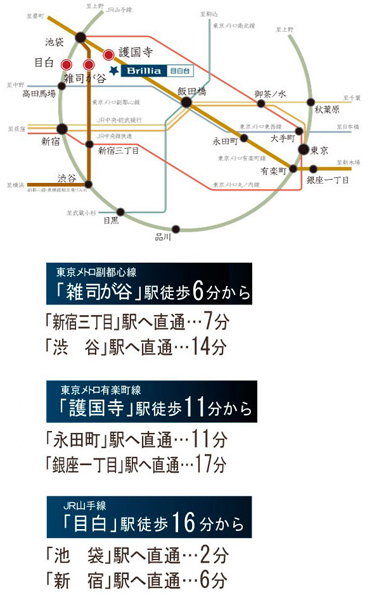 Access view 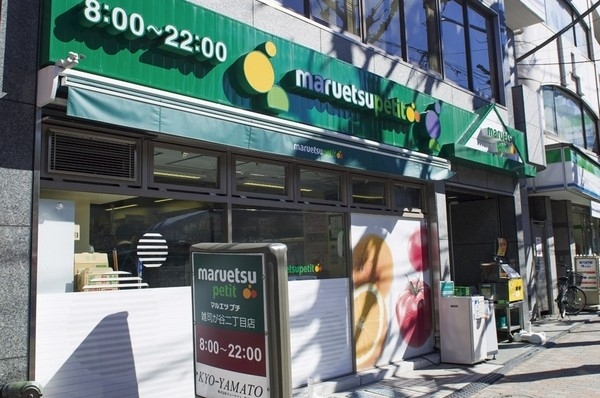 "Maruetsu Petit Zōshigaya two-chome" (about 290m ・ 4-minute walk) 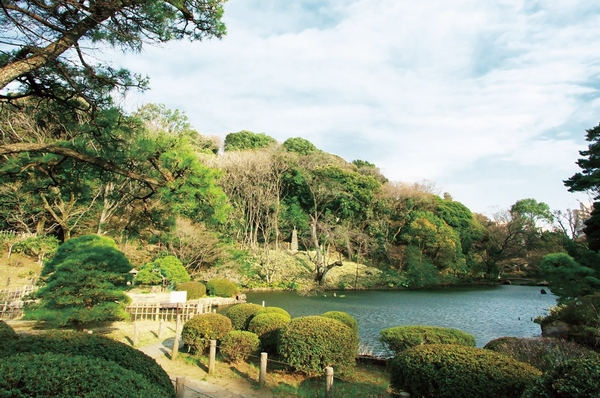 "New Edogawa Park" (about 570m ・ An 8-minute walk) 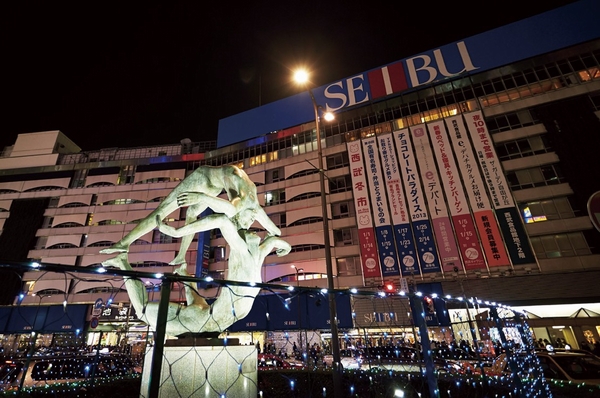 "Ikebukuro" (Station) 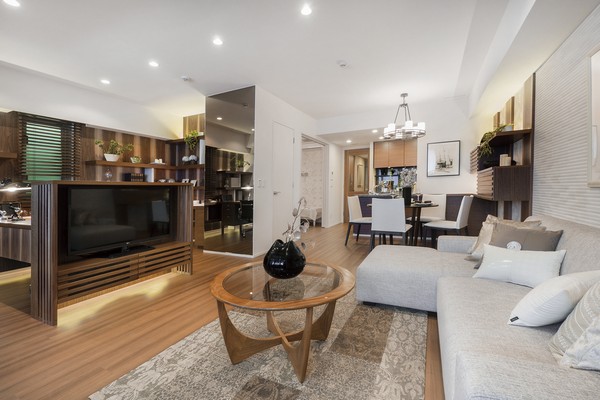 Living room, which is coordinated by the sophisticated interior ・ dining 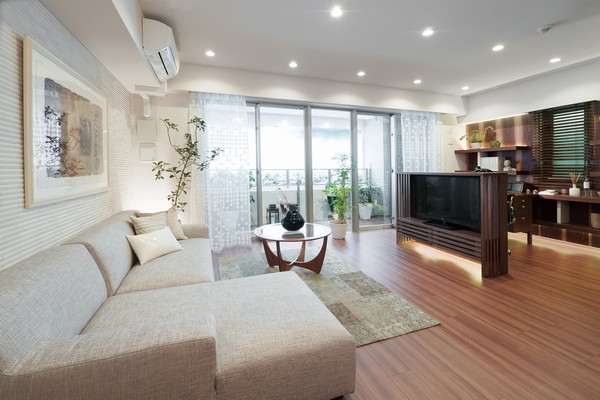 Bright living room of the two-sided lighting ・ dining. Adopt a "high sash" of about 2.2m 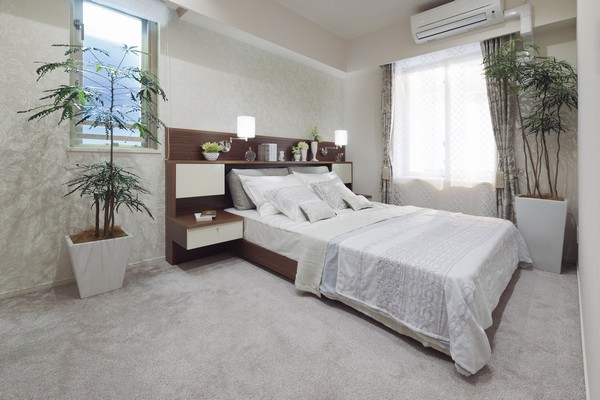 Bright two-sided lighting master bedroom (Western-style 1). Private space secured the width of the room 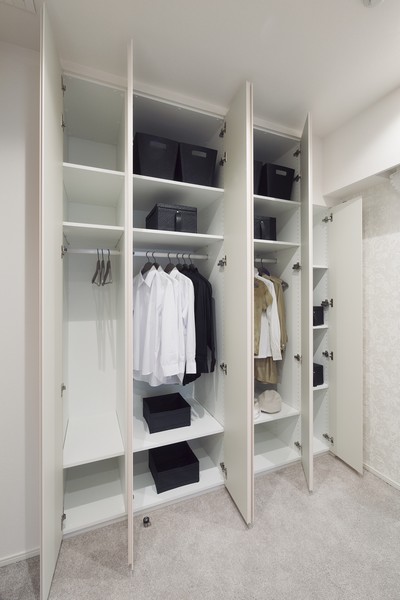 Western-style (1) there is a ceiling to the height established the "closet" "things On" that a lot can be stored 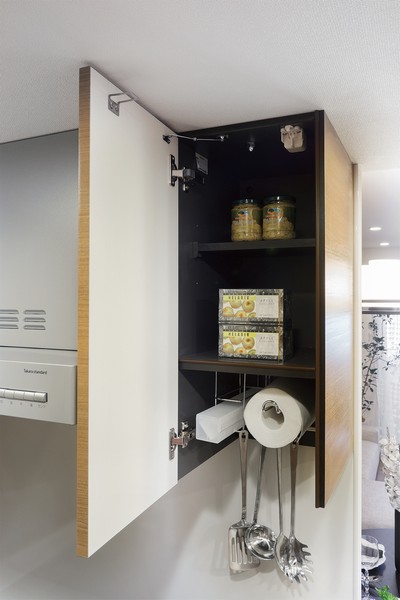 Provided on the kitchen counter top "multi-hung cabinet" 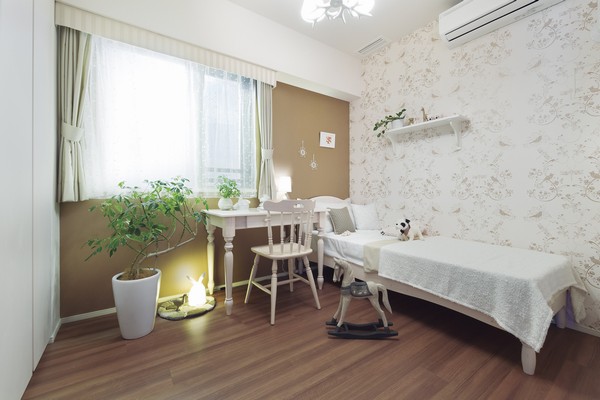 LD and the adjacent Western-style (3) there is a lot how to use to meet the needs space 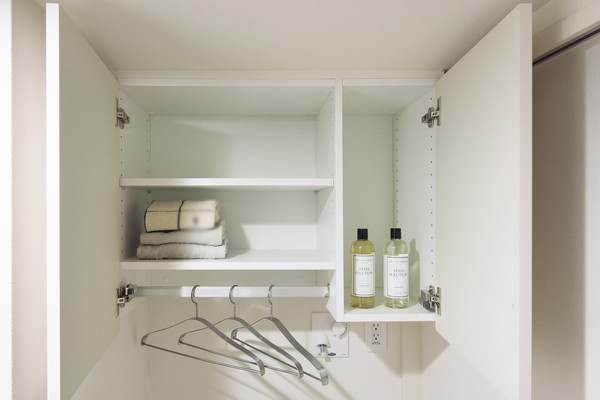 It has been installed in the wash room "laundry cabinet" 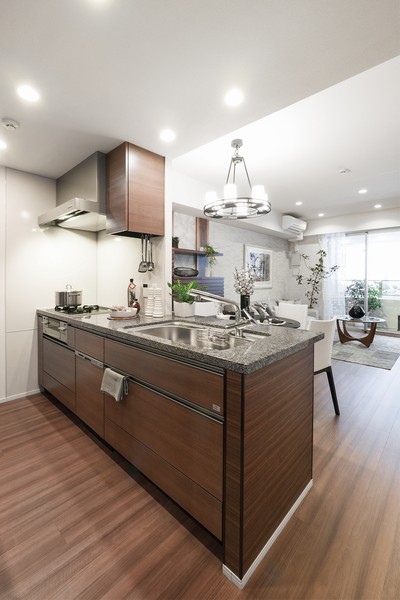 Open-minded open type of kitchen. Equipped with a "wide sink" silent specification 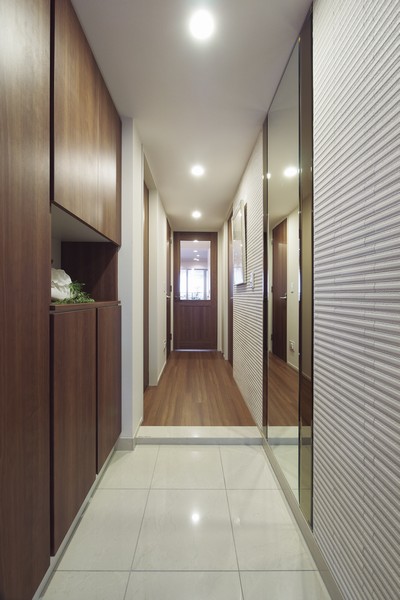 Entrance of the refined atmosphere. Corridor of downlight LED specification 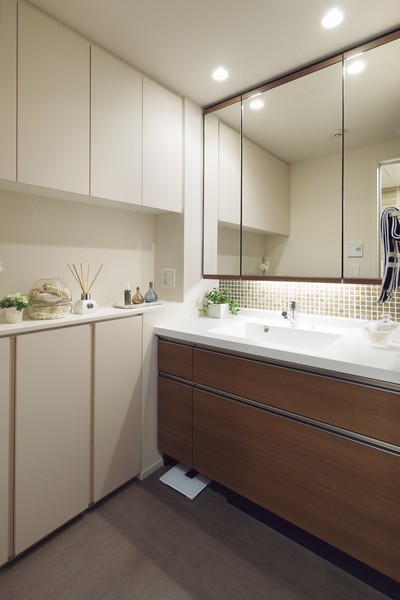 Or the like can clean organize the hair care products wash room provided with a "three-sided mirror back storage" 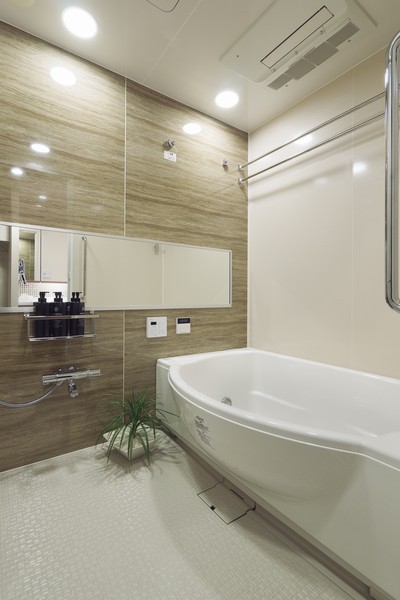 Bathroom and out was likely to adopt a "low-floor bathtub" to the bathtub. Clear some 1418 size Living![Living. [Living Dining] ※ Indoor posted below ・ Amenities are A type (part, Free select and paid option (both application deadline have) a)](/images/tokyo/bunkyo/df1fb2e01.jpg) [Living Dining] ※ Indoor posted below ・ Amenities are A type (part, Free select and paid option (both application deadline have) a) 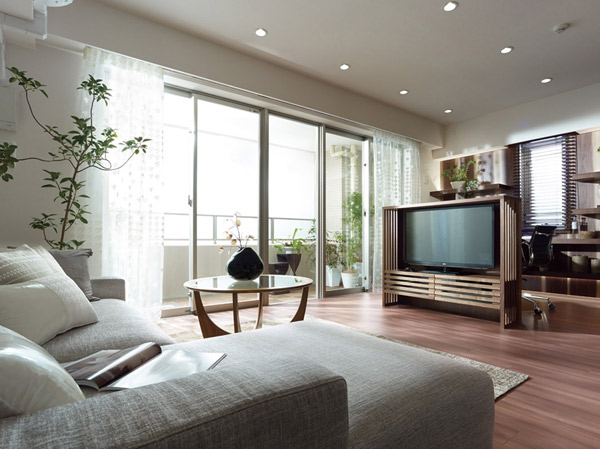 Living Dining 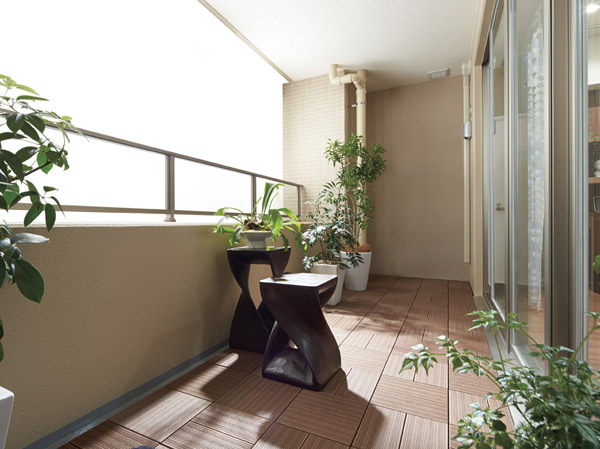 Balcony Kitchen![Kitchen. [Kitchen] Kitchen was designed commitment to "food".](/images/tokyo/bunkyo/df1fb2e04.jpg) [Kitchen] Kitchen was designed commitment to "food". ![Kitchen. [Wide sink silent specification] Adopt a large tableware and wide sink also easy to wash about 80cm, such as vegetables. Water is quiet specification to keep the I sound.](/images/tokyo/bunkyo/df1fb2e05.jpg) [Wide sink silent specification] Adopt a large tableware and wide sink also easy to wash about 80cm, such as vegetables. Water is quiet specification to keep the I sound. ![Kitchen. [Dishwasher] Standard equipped with a simple dishwasher is cleaning up. Is a low-noise specifications that do not interfere with the gatherings also a potent injection.](/images/tokyo/bunkyo/df1fb2e06.jpg) [Dishwasher] Standard equipped with a simple dishwasher is cleaning up. Is a low-noise specifications that do not interfere with the gatherings also a potent injection. ![Kitchen. [Water purifier integrated shower faucet] Supply at any time a hygienic and tasty water. Since the shower head is pulled out freely, Sink of clean is easy.](/images/tokyo/bunkyo/df1fb2e07.jpg) [Water purifier integrated shower faucet] Supply at any time a hygienic and tasty water. Since the shower head is pulled out freely, Sink of clean is easy. ![Kitchen. [Rack Lina] Coated with Teflon Platinum on aluminum top plate of the stove. Difficult dirt cake, A simple care of just wipe quickly, It is always clean.](/images/tokyo/bunkyo/df1fb2e08.jpg) [Rack Lina] Coated with Teflon Platinum on aluminum top plate of the stove. Difficult dirt cake, A simple care of just wipe quickly, It is always clean. ![Kitchen. [Soft-close function with slide storage] To slide housed, It has adopted a soft-close function of rails that can slowly and quietly opening and closing.](/images/tokyo/bunkyo/df1fb2e09.jpg) [Soft-close function with slide storage] To slide housed, It has adopted a soft-close function of rails that can slowly and quietly opening and closing. Bathing-wash room![Bathing-wash room. [Bath Room] Is surrounded by music and mist Enlightenment bathroom moments of "healing".](/images/tokyo/bunkyo/df1fb2e10.jpg) [Bath Room] Is surrounded by music and mist Enlightenment bathroom moments of "healing". ![Bathing-wash room. [Mist function with bathroom heating ventilation dryer] In the bathroom heating ventilation dryer installed in the bathroom, Add the "mist sauna" function. Easily you can enjoy the mist sauna in the bathroom. (Same specifications)](/images/tokyo/bunkyo/df1fb2e11.jpg) [Mist function with bathroom heating ventilation dryer] In the bathroom heating ventilation dryer installed in the bathroom, Add the "mist sauna" function. Easily you can enjoy the mist sauna in the bathroom. (Same specifications) ![Bathing-wash room. [Sound system] The speaker provided on the ceiling, Healing of bathing time. You can enjoy your favorite music by connecting a sound source to the controller of the wash room.](/images/tokyo/bunkyo/df1fb2e12.jpg) [Sound system] The speaker provided on the ceiling, Healing of bathing time. You can enjoy your favorite music by connecting a sound source to the controller of the wash room. ![Bathing-wash room. [Powder Room] Powder Room of delicate nestled spend everyday in high quality.](/images/tokyo/bunkyo/df1fb2e13.jpg) [Powder Room] Powder Room of delicate nestled spend everyday in high quality. ![Bathing-wash room. [Artificial marble integrated counter] Integrated countertop there is no seam of the top plate and bowl. Excellent artificial marble to cleaning properties, It will produce a sophisticated space calm.](/images/tokyo/bunkyo/df1fb2e14.jpg) [Artificial marble integrated counter] Integrated countertop there is no seam of the top plate and bowl. Excellent artificial marble to cleaning properties, It will produce a sophisticated space calm. ![Bathing-wash room. [Three-sided mirror with storage up and down stile] The stile provided on the top and bottom of the three-sided mirror, Produce a high-quality space. You can clean and holding small objects to Kagamiura.](/images/tokyo/bunkyo/df1fb2e15.jpg) [Three-sided mirror with storage up and down stile] The stile provided on the top and bottom of the three-sided mirror, Produce a high-quality space. You can clean and holding small objects to Kagamiura. Other![Other. [Double-glazing] To reduce the impact of temperature changes in the room, It has adopted a double-glazing to enhance the cooling and heating effect.](/images/tokyo/bunkyo/df1fb2e16.jpg) [Double-glazing] To reduce the impact of temperature changes in the room, It has adopted a double-glazing to enhance the cooling and heating effect. ![Other. [Eco Jaws] Own exhaust heat ・ By latent heat recovery system, Reduce emissions and use gas unwanted heat into the atmosphere. It can also be consideration of the global environment in the efficient use of energy, It has adopted the advanced water heater. (Same specifications)](/images/tokyo/bunkyo/df1fb2e17.jpg) [Eco Jaws] Own exhaust heat ・ By latent heat recovery system, Reduce emissions and use gas unwanted heat into the atmosphere. It can also be consideration of the global environment in the efficient use of energy, It has adopted the advanced water heater. (Same specifications) Security![Security. [Triple security] First floor common area is addition to a non-contact key support of auto door, Implement crime prevention measures as well, such as the elevator before and dwelling unit entrance. Common areas ・ Both proprietary part brings the day-to-day peace of mind.](/images/tokyo/bunkyo/df1fb2f01.jpg) [Triple security] First floor common area is addition to a non-contact key support of auto door, Implement crime prevention measures as well, such as the elevator before and dwelling unit entrance. Common areas ・ Both proprietary part brings the day-to-day peace of mind. ![Security. [Remote monitoring system to bring peace of mind to life] When you press the emergency button in the intercom dwelling unit, It will be reported automatically to the 24-hour remote monitoring center of the tie-up security company. Check the place that originated the abnormality monitoring center, It will support emergency dispatch personnel depending on the situation. (Conceptual diagram)](/images/tokyo/bunkyo/df1fb2f02.jpg) [Remote monitoring system to bring peace of mind to life] When you press the emergency button in the intercom dwelling unit, It will be reported automatically to the 24-hour remote monitoring center of the tie-up security company. Check the place that originated the abnormality monitoring center, It will support emergency dispatch personnel depending on the situation. (Conceptual diagram) ![Security. [Primary security ・ Non-contact key leader] In order to prevent theft and mischief, The cycle port entrance has established a non-contact key leader. (Same specifications)](/images/tokyo/bunkyo/df1fb2f03.jpg) [Primary security ・ Non-contact key leader] In order to prevent theft and mischief, The cycle port entrance has established a non-contact key leader. (Same specifications) ![Security. [Primary security ・ Outside 構防 prisoners camera] Installed security cameras in various places within the site, such as parking. Against intrusion from the outside, It has been made crime prevention measures. (Same specifications)](/images/tokyo/bunkyo/df1fb2f04.jpg) [Primary security ・ Outside 構防 prisoners camera] Installed security cameras in various places within the site, such as parking. Against intrusion from the outside, It has been made crime prevention measures. (Same specifications) ![Security. [Secondary security ・ Button installation push for a very common area] When you press the emergency pushbutton, Video and sound flows in ALSOK through the security camera and microphone, Threat in the voice from the speaker, if necessary. Staff rushed to the scene. Also, Problem also to the police station or the like by circumstances.](/images/tokyo/bunkyo/df1fb2f05.jpg) [Secondary security ・ Button installation push for a very common area] When you press the emergency pushbutton, Video and sound flows in ALSOK through the security camera and microphone, Threat in the voice from the speaker, if necessary. Staff rushed to the scene. Also, Problem also to the police station or the like by circumstances. ![Security. [3-order security ・ Entrance door receiving the CP certification] Entrance door passed the public security test, It has adopted a product that has received the "CP certification".](/images/tokyo/bunkyo/df1fb2f06.gif) [3-order security ・ Entrance door receiving the CP certification] Entrance door passed the public security test, It has adopted a product that has received the "CP certification". Earthquake ・ Disaster-prevention measures![earthquake ・ Disaster-prevention measures. [1st. "Safety measures at the time of normal (General)" ・ Disaster prevention manual] In preparation for the event of a major disaster, Disaster prevention knowledge and evacuation procedures, Introduced in detail the disaster prevention manual, such as Remedy are available to each dwelling unit in the event of a disaster. (Same specifications)](/images/tokyo/bunkyo/df1fb2f07.jpg) [1st. "Safety measures at the time of normal (General)" ・ Disaster prevention manual] In preparation for the event of a major disaster, Disaster prevention knowledge and evacuation procedures, Introduced in detail the disaster prevention manual, such as Remedy are available to each dwelling unit in the event of a disaster. (Same specifications) ![earthquake ・ Disaster-prevention measures. [2nd. "Earthquake disaster countermeasures" ・ Safety device with Elevator] Elevator of the common areas are equipped with a safety device. By some chance, If such as earthquakes or power failure occurs during operation, Automatically stop at the nearest floor, Door opens.](/images/tokyo/bunkyo/df1fb2f08.jpg) [2nd. "Earthquake disaster countermeasures" ・ Safety device with Elevator] Elevator of the common areas are equipped with a safety device. By some chance, If such as earthquakes or power failure occurs during operation, Automatically stop at the nearest floor, Door opens. ![earthquake ・ Disaster-prevention measures. [2nd. "Earthquake disaster countermeasures" ・ TaiShinwaku entrance door] Adopted TaiShinwaku entrance door in order to ensure the evacuation route at the time of earthquake. To suppress the distortion of the door frame by the earthquake, Door prevents that will not open.](/images/tokyo/bunkyo/df1fb2f09.jpg) [2nd. "Earthquake disaster countermeasures" ・ TaiShinwaku entrance door] Adopted TaiShinwaku entrance door in order to ensure the evacuation route at the time of earthquake. To suppress the distortion of the door frame by the earthquake, Door prevents that will not open. ![earthquake ・ Disaster-prevention measures. [3rd. "Evacuation ・ Mutual assistance measures. " ・ Disaster prevention Luc] To make it easier to evacuate in the event of, The Brillia original disaster prevention Luc was all houses standard equipment. (Same specifications)](/images/tokyo/bunkyo/df1fb2f10.jpg) [3rd. "Evacuation ・ Mutual assistance measures. " ・ Disaster prevention Luc] To make it easier to evacuate in the event of, The Brillia original disaster prevention Luc was all houses standard equipment. (Same specifications) ![earthquake ・ Disaster-prevention measures. [3rd. "Evacuation ・ Mutual assistance measures. " ・ Disaster prevention stockpile warehouse] In preparation for when the event of a disaster such as an earthquake or fire, Save the disaster stockpiles in common areas. (Same specifications)](/images/tokyo/bunkyo/df1fb2f11.jpg) [3rd. "Evacuation ・ Mutual assistance measures. " ・ Disaster prevention stockpile warehouse] In preparation for when the event of a disaster such as an earthquake or fire, Save the disaster stockpiles in common areas. (Same specifications) ![earthquake ・ Disaster-prevention measures. [3rd. "Evacuation ・ Mutual assistance measures. " ・ AED (automated external defibrillator)] In sudden cardiopulmonary arrest, The AED that is that is very effective in the case early in the life-saving measures are necessary, Installed in a delivery box. Since the voice guide us to explain how to operate, You can use the residents themselves. (Same specifications)](/images/tokyo/bunkyo/df1fb2f12.jpg) [3rd. "Evacuation ・ Mutual assistance measures. " ・ AED (automated external defibrillator)] In sudden cardiopulmonary arrest, The AED that is that is very effective in the case early in the life-saving measures are necessary, Installed in a delivery box. Since the voice guide us to explain how to operate, You can use the residents themselves. (Same specifications) Building structure![Building structure. [Further enhance Gyakuhari method the brightness and openness of Zenteiminami direction ・ High sash] By Gyakuhari method that eliminates the ledge of the beams on the main opening, living ・ The dining has adopted a high sash open field of vision extends to a height of about 2.2m. further, living ・ Ceiling height of dining is about 2550mm ~ And 2750mm, Expanse of space and is felt even more relaxed.](/images/tokyo/bunkyo/df1fb2f13.jpg) [Further enhance Gyakuhari method the brightness and openness of Zenteiminami direction ・ High sash] By Gyakuhari method that eliminates the ledge of the beams on the main opening, living ・ The dining has adopted a high sash open field of vision extends to a height of about 2.2m. further, living ・ Ceiling height of dining is about 2550mm ~ And 2750mm, Expanse of space and is felt even more relaxed. ![Building structure. [The strength of the concrete] Concrete design strength of the main structure (stake is excluded) is 30N / m sq m or more. This shows the strength to withstand the compression of greater than or equal to about 3000t per 1 sq m.](/images/tokyo/bunkyo/df1fb2f14.jpg) [The strength of the concrete] Concrete design strength of the main structure (stake is excluded) is 30N / m sq m or more. This shows the strength to withstand the compression of greater than or equal to about 3000t per 1 sq m. ![Building structure. [Substructure] The foundation, Inspection at construction site ・ Construction and, Adopt a cast-in-place concrete pile that quality is stable. It devoted 12 a pile of a length of about 49m.](/images/tokyo/bunkyo/df1fb2f15.jpg) [Substructure] The foundation, Inspection at construction site ・ Construction and, Adopt a cast-in-place concrete pile that quality is stable. It devoted 12 a pile of a length of about 49m. ![Building structure. [Head thickness] In order to delay the neutralization of concrete that causes the rebar to deteriorate, Degradation measures grade 3 has secured the head thickness based on the specifications of (the highest grade).](/images/tokyo/bunkyo/df1fb2f16.jpg) [Head thickness] In order to delay the neutralization of concrete that causes the rebar to deteriorate, Degradation measures grade 3 has secured the head thickness based on the specifications of (the highest grade). ![Building structure. [Double floor ・ Double ceiling] Double floor provided a space between the concrete slab and the finishing material ・ Double ceiling structure. For example, when the future of reform, To achieve a high maintenance.](/images/tokyo/bunkyo/df1fb2f17.jpg) [Double floor ・ Double ceiling] Double floor provided a space between the concrete slab and the finishing material ・ Double ceiling structure. For example, when the future of reform, To achieve a high maintenance. ![Building structure. [Sound insulation ・ Outer wall to increase the thermal insulation properties] The thickness of the outer wall of the concrete has to be about 150mm or more. This, It has extended the cut-off of the external](/images/tokyo/bunkyo/df1fb2f18.jpg) [Sound insulation ・ Outer wall to increase the thermal insulation properties] The thickness of the outer wall of the concrete has to be about 150mm or more. This, It has extended the cut-off of the external Floor: 3LDK + CL, the occupied area: 72 sq m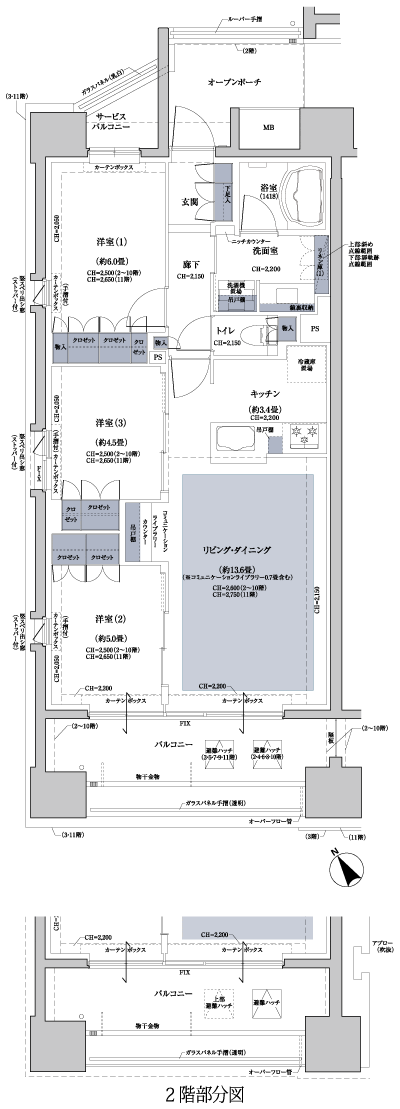 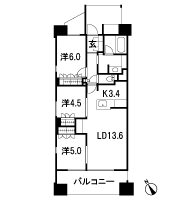 Floor: 3LDK + 2WIC, occupied area: 71.39 sq m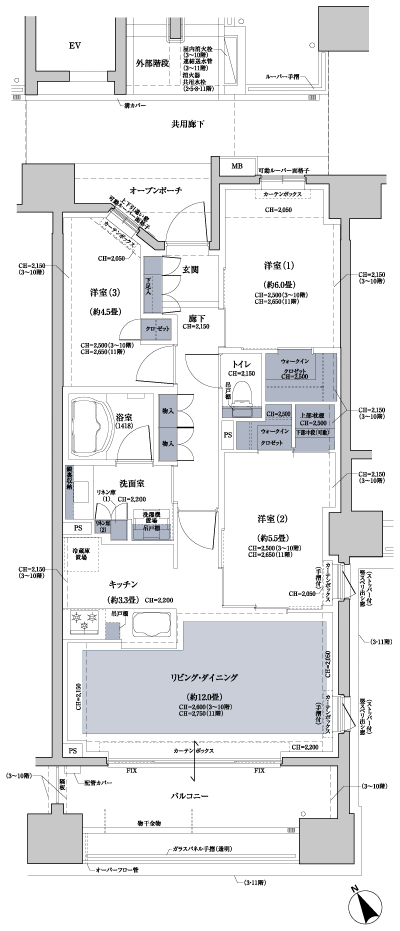 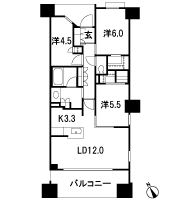 Floor: 3LDK, occupied area: 67.57 sq m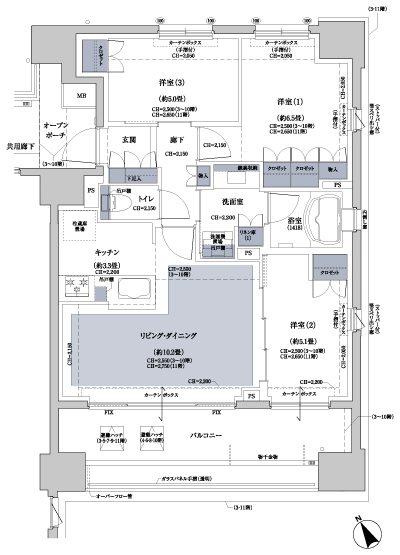 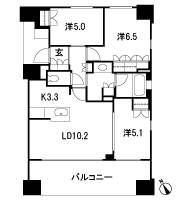 Location | ||||||||||||||||||||||||||||||||||||||||||||||||||||||||||||||||||||||||||||||||||||||||||||||||||||||||||||