Investing in Japanese real estate
New Apartments » Kanto » Tokyo » Bunkyo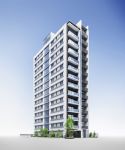 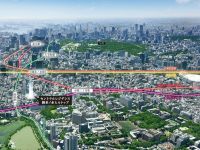
Buildings and facilities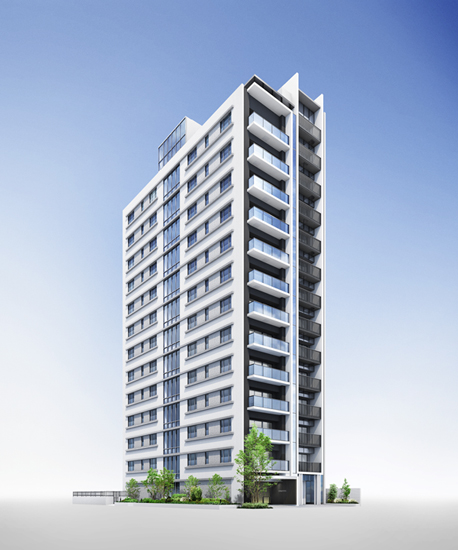 Corner dwelling unit rate of 100%! And the two-sided opening, Adopt a corridor within which considered to privacy and crime prevention. Parking is flat formula. Ensure the ceiling height up to about 2600mm. Beautiful Residence is born to wear the quality. Glass that changes color with the transitory of white tile and time wraps the building, Carousel exudes a sophisticated atmosphere. (Exterior view) Surrounding environment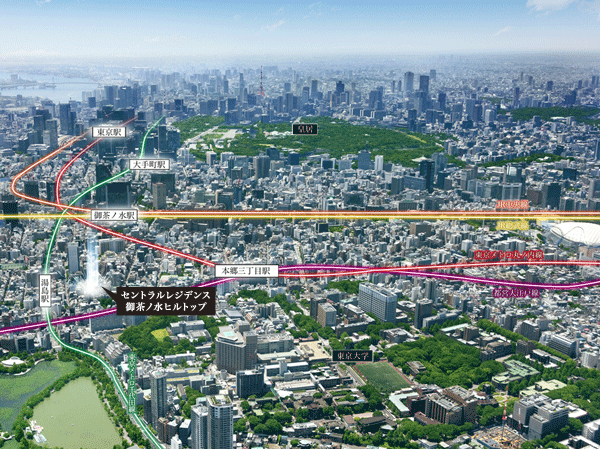 Tokyo ・ Shinjuku ・ Good access to the city main area of Ikebukuro, etc. 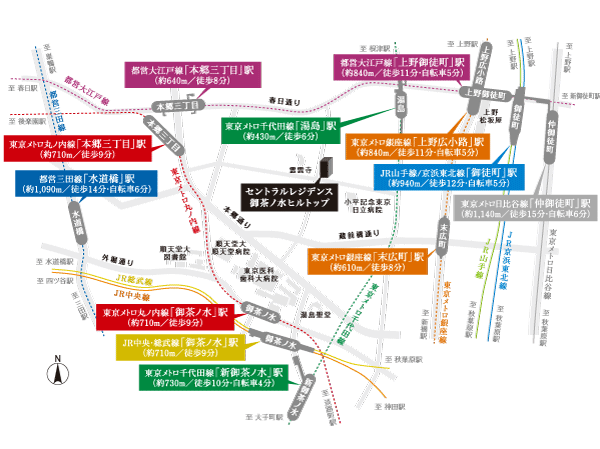 Same property to birth within a 15-minute walk in a position to align the 10 station. JR ・ Subway, etc., Good command you freely 10 routes of transportation network to meet your needs. 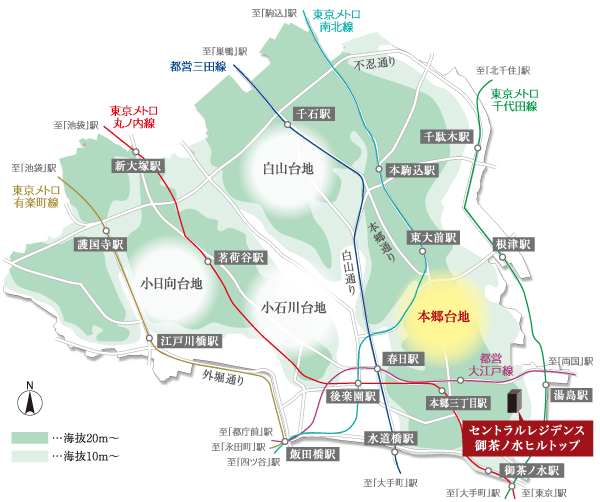 The inside of the JR Yamanote Line, One section of Yamate that was decorated in rich history. The property is, Elevation about 20m ・ It will be born in Hongodai land. 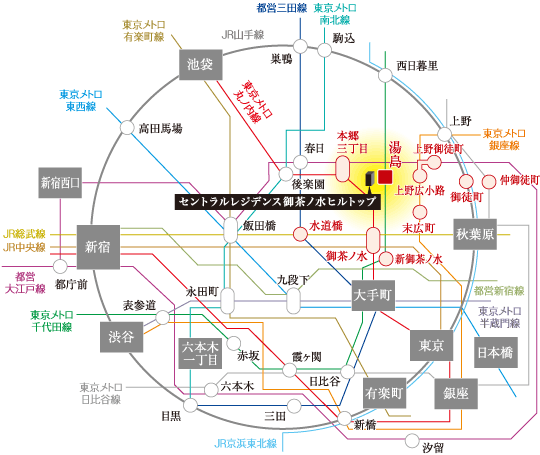 "Otemachi" ・ Direct to "Tokyo" Station 4 minutes, Direct to "Ginza" station 10 minutes, Direct to "Shinjuku" station 9 minutes, 14 minutes to the "Shibuya" station. To the city of the area's major attractions originating the trend, Direct and speedy access is realized. Also business scene and private time, You can act with the clear. 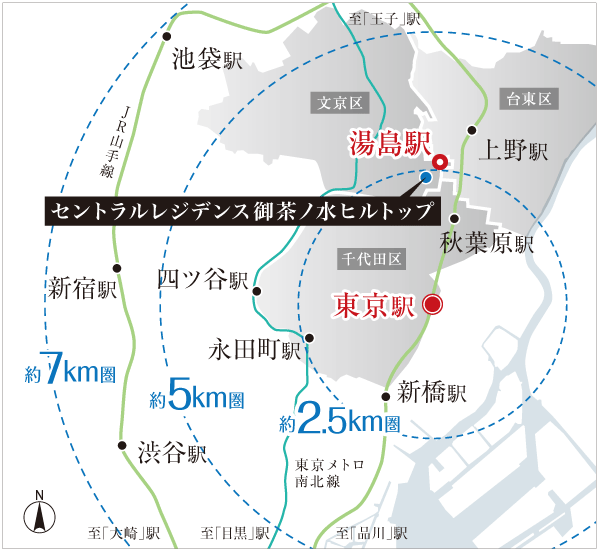 Same property which is located about 2.5km area from "Tokyo" station. Among the Bunkyo, It is where you snuggle up in Chiyoda major facilities of business and government gather. Living![Living. [Living-dining] Facilities of concept room (sample room), the same property and the same grade ・ You can check the specifications. ※ The actual room of different shapes.](/images/tokyo/bunkyo/f25a6be01.jpg) [Living-dining] Facilities of concept room (sample room), the same property and the same grade ・ You can check the specifications. ※ The actual room of different shapes. ![Living. [Living-dining] Facilities of concept room (sample room), the same property and the same grade ・ You can check the specifications. ※ The actual room of different shapes.](/images/tokyo/bunkyo/f25a6be02.jpg) [Living-dining] Facilities of concept room (sample room), the same property and the same grade ・ You can check the specifications. ※ The actual room of different shapes. Kitchen![Kitchen. [kitchen] Corresponding only flat face-to-face counter (custom order plan, Yes application deadline ※ Application termination) of the concept room (sample room), the same property and the same grade equipment ・ You can check the specifications. ※ The actual room of different shapes.](/images/tokyo/bunkyo/f25a6be03.jpg) [kitchen] Corresponding only flat face-to-face counter (custom order plan, Yes application deadline ※ Application termination) of the concept room (sample room), the same property and the same grade equipment ・ You can check the specifications. ※ The actual room of different shapes. ![Kitchen. [Population marble countertops] The counter top, beautifully, Also adopted an easy artificial marble maintenance. It will produce the upscale kitchen. To the door of the system kitchen, Gloss adopted a beautiful melamine mirror. Sink bottom, It has become a silent sink to reduce the sound to hit the water and tableware. (Same specifications)](/images/tokyo/bunkyo/f25a6be07.jpg) [Population marble countertops] The counter top, beautifully, Also adopted an easy artificial marble maintenance. It will produce the upscale kitchen. To the door of the system kitchen, Gloss adopted a beautiful melamine mirror. Sink bottom, It has become a silent sink to reduce the sound to hit the water and tableware. (Same specifications) ![Kitchen. [Dirt also take a quick wipe "stove front panel"] Before stove easily marked with water wings and oil stains, It has adopted a melamine non-combustible decorative board. Less joint, Also making it easier to wipe off dirt. Stove, Adopt a glass plate that are both beauty and durability. Not only beautiful, Strongly to heat and shock, Since the dirt is hard luck, It is easy to clean. (Same specifications)](/images/tokyo/bunkyo/f25a6be08.jpg) [Dirt also take a quick wipe "stove front panel"] Before stove easily marked with water wings and oil stains, It has adopted a melamine non-combustible decorative board. Less joint, Also making it easier to wipe off dirt. Stove, Adopt a glass plate that are both beauty and durability. Not only beautiful, Strongly to heat and shock, Since the dirt is hard luck, It is easy to clean. (Same specifications) ![Kitchen. [Single lever shower faucet] The amount of water in the lever operation one, Installing the temperature adjustable single-lever faucet. Since the pull out the shower head, It is also useful, such as sink cleaning. Also, It has a built-in water purification cartridge. ※ Cartridge replacement costs will be separately paid. (Same specifications)](/images/tokyo/bunkyo/f25a6be09.jpg) [Single lever shower faucet] The amount of water in the lever operation one, Installing the temperature adjustable single-lever faucet. Since the pull out the shower head, It is also useful, such as sink cleaning. Also, It has a built-in water purification cartridge. ※ Cartridge replacement costs will be separately paid. (Same specifications) ![Kitchen. [Slide storage] Storage of system kitchens, It can be effectively utilized in the prone cabinet in a dead space, Adopt a sliding storage. Spice rack and feet sliding storage, Kitchen knife pocket, etc., Not only a storage fee, Friendly design to the people who use. (Same specifications)](/images/tokyo/bunkyo/f25a6be10.jpg) [Slide storage] Storage of system kitchens, It can be effectively utilized in the prone cabinet in a dead space, Adopt a sliding storage. Spice rack and feet sliding storage, Kitchen knife pocket, etc., Not only a storage fee, Friendly design to the people who use. (Same specifications) Bathing-wash room![Bathing-wash room. [Bathroom] Serving bathing leisurely, Adopt a large unit bus of about 1.4m × about 1.8m. In low-floor type with consideration to safety, The floor is made of FRP panel, The wall is a mirror decorative panel. ※ Facilities of concept room (sample room), the same property and the same grade ・ You can check the specifications. ※ The actual room of different shapes.](/images/tokyo/bunkyo/f25a6be04.jpg) [Bathroom] Serving bathing leisurely, Adopt a large unit bus of about 1.4m × about 1.8m. In low-floor type with consideration to safety, The floor is made of FRP panel, The wall is a mirror decorative panel. ※ Facilities of concept room (sample room), the same property and the same grade ・ You can check the specifications. ※ The actual room of different shapes. ![Bathing-wash room. [Powder Room] It has adopted a three-sided mirror with vanity, which also includes a three-sided mirror under mirror tailored to the child's point of view. Ensure the storage rack on the back side of the three-sided mirror. You can organize clutter, such as skin care and hair care products. (Same specifications)](/images/tokyo/bunkyo/f25a6be05.jpg) [Powder Room] It has adopted a three-sided mirror with vanity, which also includes a three-sided mirror under mirror tailored to the child's point of view. Ensure the storage rack on the back side of the three-sided mirror. You can organize clutter, such as skin care and hair care products. (Same specifications) ![Bathing-wash room. [Step with integrated bowl] It was provided with a space to put a like wet cups and soap in the sink bowl. Keep the counter clean, Saving you the hassle of cleaning. Also, Adoption of a single-lever faucet of stylish design. Graceful swan-neck form is accompanied by a refinement in vanity of space. (Same specifications)](/images/tokyo/bunkyo/f25a6be12.jpg) [Step with integrated bowl] It was provided with a space to put a like wet cups and soap in the sink bowl. Keep the counter clean, Saving you the hassle of cleaning. Also, Adoption of a single-lever faucet of stylish design. Graceful swan-neck form is accompanied by a refinement in vanity of space. (Same specifications) ![Bathing-wash room. [Music remote control] When you connect a music player to the kitchen remote control, You can enjoy the music and audio programs in the bathroom. Flow from the bathroom remote favorite song as BGM, Relaxing bath time will heal the fatigue of the day. (Same specifications)](/images/tokyo/bunkyo/f25a6be13.jpg) [Music remote control] When you connect a music player to the kitchen remote control, You can enjoy the music and audio programs in the bathroom. Flow from the bathroom remote favorite song as BGM, Relaxing bath time will heal the fatigue of the day. (Same specifications) ![Bathing-wash room. [Life also give the moisture in your skin, "mist sauna"] low temperature ・ In high humidity, Relaxing without any suffocating "mist sauna". When you can not bathtub bathing, Even when you want to quickly bathing late at night or early in the morning, You can easily feel in a short period of time the warmth and relaxing effects, such as to realize in if mist bath tub bathing. further, Moisturizing skin, It can be expected, such as sweating.](/images/tokyo/bunkyo/f25a6be14.gif) [Life also give the moisture in your skin, "mist sauna"] low temperature ・ In high humidity, Relaxing without any suffocating "mist sauna". When you can not bathtub bathing, Even when you want to quickly bathing late at night or early in the morning, You can easily feel in a short period of time the warmth and relaxing effects, such as to realize in if mist bath tub bathing. further, Moisturizing skin, It can be expected, such as sweating. ![Bathing-wash room. [Eco Jaws] Adoption of high efficiency gas water heater "Eco Jaws" of the Tokyo Gas. kitchen, Bathroom, Of course, smooth hot water supply to the powder room, It supports up to floor heating and bathroom heating dryer in total. Also, The heat source system, Exhaust heat that the company had been conventional waste to be discarded, Has become a energy-saving specifications boil water by the latent heat efficiently recovered, Friendly to the environment as compared to the company's conventional water heater, Also provides excellent economy in terms of annual running cost.](/images/tokyo/bunkyo/f25a6be15.gif) [Eco Jaws] Adoption of high efficiency gas water heater "Eco Jaws" of the Tokyo Gas. kitchen, Bathroom, Of course, smooth hot water supply to the powder room, It supports up to floor heating and bathroom heating dryer in total. Also, The heat source system, Exhaust heat that the company had been conventional waste to be discarded, Has become a energy-saving specifications boil water by the latent heat efficiently recovered, Friendly to the environment as compared to the company's conventional water heater, Also provides excellent economy in terms of annual running cost. ![Bathing-wash room. [Otobasu system (with remote control call function)] Hot water tension to the bathtub, Reheating, This is a system that can be automatically operated by a single switch to keep warm. Also, We can cross-talk in the controller was installed in the kitchen and bathroom. (Conceptual diagram)](/images/tokyo/bunkyo/f25a6be17.gif) [Otobasu system (with remote control call function)] Hot water tension to the bathtub, Reheating, This is a system that can be automatically operated by a single switch to keep warm. Also, We can cross-talk in the controller was installed in the kitchen and bathroom. (Conceptual diagram) ![Bathing-wash room. [Eco function with hot water supply remote control] Equipped with the "eco-driving function" to the hot water supply remote control of the kitchen and bathroom. Hot water supply amount can be automatically adjusted with the push of a remote control of the eco-switch, Energy saving ・ Effectively it is to save. Also, TES heat source machine gas of the day that was used in (eco Jaws) ・ The amount of hot water, Estimated use fee, Also it comes with a "Enerukku function" that displays the amount of CO2 emissions. ※ There is a possibility that thinning hot water and use the hot water in the "eco-driving function" 2 or more places to use the. (Same specifications)](/images/tokyo/bunkyo/f25a6be18.jpg) [Eco function with hot water supply remote control] Equipped with the "eco-driving function" to the hot water supply remote control of the kitchen and bathroom. Hot water supply amount can be automatically adjusted with the push of a remote control of the eco-switch, Energy saving ・ Effectively it is to save. Also, TES heat source machine gas of the day that was used in (eco Jaws) ・ The amount of hot water, Estimated use fee, Also it comes with a "Enerukku function" that displays the amount of CO2 emissions. ※ There is a possibility that thinning hot water and use the hot water in the "eco-driving function" 2 or more places to use the. (Same specifications) ![Bathing-wash room. [Matagi is likely to bathe low low-floor type unit bus] Suppress the straddle sales to bath to about 450mm, Steps of the entrance was also as much as possible resolved, Adopt a unit bus of the low-floor design. further, Installing a handrail on the wall. Corresponding to the aging society can and out of the bathtub while caught in the handrail, Is a specification-friendly people. Since the tub edge is wide puts sitting at the time of bathing. (Same specifications)](/images/tokyo/bunkyo/f25a6be19.jpg) [Matagi is likely to bathe low low-floor type unit bus] Suppress the straddle sales to bath to about 450mm, Steps of the entrance was also as much as possible resolved, Adopt a unit bus of the low-floor design. further, Installing a handrail on the wall. Corresponding to the aging society can and out of the bathtub while caught in the handrail, Is a specification-friendly people. Since the tub edge is wide puts sitting at the time of bathing. (Same specifications) Interior![Interior. [bedroom] Facilities of concept room (sample room), the same property and the same grade ・ You can check the specifications. ※ The actual room of different shapes.](/images/tokyo/bunkyo/f25a6be06.jpg) [bedroom] Facilities of concept room (sample room), the same property and the same grade ・ You can check the specifications. ※ The actual room of different shapes. Other![Other. [Flexible Plan] By opening a movable partition door of Western-style, living ・ Dining and integrated utilization has adopted a flexible design that can be. Without reform, The ability to change the partition, You can use tailored to the lifestyle. Also, It can be stored partition door, It will feel a more open-minded unity. (Conceptual diagram)](/images/tokyo/bunkyo/f25a6be11.jpg) [Flexible Plan] By opening a movable partition door of Western-style, living ・ Dining and integrated utilization has adopted a flexible design that can be. Without reform, The ability to change the partition, You can use tailored to the lifestyle. Also, It can be stored partition door, It will feel a more open-minded unity. (Conceptual diagram) ![Other. ["TES hot water floor heating" safe and clean heating system] living ・ The dining, Adopt the TES hot water floor heating of Tokyo Gas. Warm comfortable room from the ground by using a hot water, It is a heating system to achieve a "Zukansokunetsu" which is said to be ideal. (Same specifications)](/images/tokyo/bunkyo/f25a6be16.jpg) ["TES hot water floor heating" safe and clean heating system] living ・ The dining, Adopt the TES hot water floor heating of Tokyo Gas. Warm comfortable room from the ground by using a hot water, It is a heating system to achieve a "Zukansokunetsu" which is said to be ideal. (Same specifications) ![Other. [Up to about 2600mm of ceiling height (living ・ dining)] It was maintained at ceiling height up to about 2600mm. Even in the same area, Only ceiling is higher, You can feel the expanse of space, Full of sense of openness is designed.](/images/tokyo/bunkyo/f25a6be20.jpg) [Up to about 2600mm of ceiling height (living ・ dining)] It was maintained at ceiling height up to about 2600mm. Even in the same area, Only ceiling is higher, You can feel the expanse of space, Full of sense of openness is designed. Shared facilities![Shared facilities. [Entrance Hall to presage a beautiful urban life] Entrance hall, Consideration of the restlessness as residence was designed. Black tile of chic impression at the feet, It has adopted a louver of wood to enjoy the soft look to the wall. further, In the center of the entrance hall, Installing the shaft-less elevator to foresee the sophisticated urban life. Live person from the hustle and bustle of the city, It leads to a gentle time in the private residence. (Entrance Hall Rendering)](/images/tokyo/bunkyo/f25a6bf01.jpg) [Entrance Hall to presage a beautiful urban life] Entrance hall, Consideration of the restlessness as residence was designed. Black tile of chic impression at the feet, It has adopted a louver of wood to enjoy the soft look to the wall. further, In the center of the entrance hall, Installing the shaft-less elevator to foresee the sophisticated urban life. Live person from the hustle and bustle of the city, It leads to a gentle time in the private residence. (Entrance Hall Rendering) ![Shared facilities. [All mansion angle dwelling unit. Mansion design with enhanced privacy] (1) flow line design of walking vehicle separation to improve the safety of the site. To reduce the drivers of the stress of pedestrian and car, It has extended the safety of the site. (2) established a garbage yard that can be used 24 hours a day ※ Except bulky garbage yard. Without having to worry about the weather, Incidentally or late at night, etc. go out, At any time it is possible to put out the trash. (3) flat 置駐 car park 7 cars ensure ※ The inner one is, Handicap Parking. The doorway, It adopted the electric chain gate, It has extended security.](/images/tokyo/bunkyo/f25a6bf02.gif) [All mansion angle dwelling unit. Mansion design with enhanced privacy] (1) flow line design of walking vehicle separation to improve the safety of the site. To reduce the drivers of the stress of pedestrian and car, It has extended the safety of the site. (2) established a garbage yard that can be used 24 hours a day ※ Except bulky garbage yard. Without having to worry about the weather, Incidentally or late at night, etc. go out, At any time it is possible to put out the trash. (3) flat 置駐 car park 7 cars ensure ※ The inner one is, Handicap Parking. The doorway, It adopted the electric chain gate, It has extended security. ![Shared facilities. [All mansion angle dwelling unit ・ Two-sided opening. An inner corridor design] 1 floor 4 House floor the design of. We design all of the dwelling unit as a corner dwelling units of two-sided opening. There is no middle-dwelling unit, To achieve a high privacy of residence. ※ 14 floor 1 floor 2 House. Also, Shared corridor, It has adopted the corridor within which paved the tile carpet at the feet. Privacy property and crime prevention, Amenity, Enhance the tranquility of, It will produce a gentle private time.](/images/tokyo/bunkyo/f25a6bf03.gif) [All mansion angle dwelling unit ・ Two-sided opening. An inner corridor design] 1 floor 4 House floor the design of. We design all of the dwelling unit as a corner dwelling units of two-sided opening. There is no middle-dwelling unit, To achieve a high privacy of residence. ※ 14 floor 1 floor 2 House. Also, Shared corridor, It has adopted the corridor within which paved the tile carpet at the feet. Privacy property and crime prevention, Amenity, Enhance the tranquility of, It will produce a gentle private time. Variety of services![Variety of services. [Moving your free service] In the same property is, Introduction plan your move free pack. Carry-out of the offer and luggage of packing materials ・ Transportation ・ Carry-in, such as, Support your move for free. Also, Various services, such as home appliances installation and trunk room arrangements, if necessary also performs in the option (paid). ※ Is there is a limit to the use of services. For more information please contact the person in charge.](/images/tokyo/bunkyo/f25a6bf09.jpg) [Moving your free service] In the same property is, Introduction plan your move free pack. Carry-out of the offer and luggage of packing materials ・ Transportation ・ Carry-in, such as, Support your move for free. Also, Various services, such as home appliances installation and trunk room arrangements, if necessary also performs in the option (paid). ※ Is there is a limit to the use of services. For more information please contact the person in charge. ![Variety of services. [Delivery Box (with arrival display function)] The luggage that arrived at the time of going out, Others can be received at any time 24 hours, Shipping and cleaning request of home delivery products can be done. Also, Home delivery products shipping fee ・ You can also settle the cleaning fee with a credit card. You can see by the arrival display that you have arrived luggage in dwelling units within the intercom base unit. (Same specifications)](/images/tokyo/bunkyo/f25a6bf14.jpg) [Delivery Box (with arrival display function)] The luggage that arrived at the time of going out, Others can be received at any time 24 hours, Shipping and cleaning request of home delivery products can be done. Also, Home delivery products shipping fee ・ You can also settle the cleaning fee with a credit card. You can see by the arrival display that you have arrived luggage in dwelling units within the intercom base unit. (Same specifications) ![Variety of services. [Net super receipt service] Introduced plans to net super receive services that can be ordered from the computer or mobile phone. If your order to partners of the net super products reach up to your home, If you absence is a useful service that will deliver the goods to the delivery box.](/images/tokyo/bunkyo/f25a6bf17.jpg) [Net super receipt service] Introduced plans to net super receive services that can be ordered from the computer or mobile phone. If your order to partners of the net super products reach up to your home, If you absence is a useful service that will deliver the goods to the delivery box. Security![Security. [24-hour online security system] A 24-hour online system, Central Security Patrols (CSP) has been connected to the command center. Gas leak in each dwelling unit, Emergency button, Security sensors, and each dwelling unit, When the alarm by the fire in the common areas is transmitted, Central Security Patrols guards rushed to the scene of the (stock), Correspondence will be made, such as the required report. Also, Promptly conducted a field check guards of Central Security Patrols also in the case, which has received the abnormal signal of the common area facilities Co., Ltd., It will contribute to the rapid and appropriate response.](/images/tokyo/bunkyo/f25a6bf06.gif) [24-hour online security system] A 24-hour online system, Central Security Patrols (CSP) has been connected to the command center. Gas leak in each dwelling unit, Emergency button, Security sensors, and each dwelling unit, When the alarm by the fire in the common areas is transmitted, Central Security Patrols guards rushed to the scene of the (stock), Correspondence will be made, such as the required report. Also, Promptly conducted a field check guards of Central Security Patrols also in the case, which has received the abnormal signal of the common area facilities Co., Ltd., It will contribute to the rapid and appropriate response. ![Security. [Double auto-lock system] To strengthen the intrusion measures of a suspicious person, It has adopted an auto-lock system is in two places on the approach of the main visitor. Unlocking the auto-lock after confirming the visitors in front entrance in the audio and video in the intercom with color monitor in the dwelling unit. Is the security system of the peace of mind that can be further checked by the same two-stage even before Elevator. Also recording that you can also check the visitor at the time of your absence ・ Also it comes with recording function.](/images/tokyo/bunkyo/f25a6bf07.gif) [Double auto-lock system] To strengthen the intrusion measures of a suspicious person, It has adopted an auto-lock system is in two places on the approach of the main visitor. Unlocking the auto-lock after confirming the visitors in front entrance in the audio and video in the intercom with color monitor in the dwelling unit. Is the security system of the peace of mind that can be further checked by the same two-stage even before Elevator. Also recording that you can also check the visitor at the time of your absence ・ Also it comes with recording function. ![Security. [Progressive cylinder key] Entrance key of the dwelling unit is, It has adopted a progressive cylinder key of the reversible type with enhanced response to the incorrect tablet, such as picking. Picking: modus operandi to open the lock by inserting a special tool (wire-like metal rod) into the keyhole. Since the forced open was lock leave no trace, It features hard to realize that a victim at a glance.](/images/tokyo/bunkyo/f25a6bf08.gif) [Progressive cylinder key] Entrance key of the dwelling unit is, It has adopted a progressive cylinder key of the reversible type with enhanced response to the incorrect tablet, such as picking. Picking: modus operandi to open the lock by inserting a special tool (wire-like metal rod) into the keyhole. Since the forced open was lock leave no trace, It features hard to realize that a victim at a glance. Features of the building![Features of the building. [Beautiful residence standing wearing the sophistication and quality] Facade constructed in the fins of the wall surface and the horizontal line extending vertically to the sky. And white tiles with no feeling of pressure, It wraps the glass is building to change the facial expressions along with the transitory time, Brew a sophisticated atmosphere. Facade off a solid presence, yet simple and, With symbolize the aesthetic of people live, It is a design, such as is proud to return. (Exterior view)](/images/tokyo/bunkyo/f25a6bf04.jpg) [Beautiful residence standing wearing the sophistication and quality] Facade constructed in the fins of the wall surface and the horizontal line extending vertically to the sky. And white tiles with no feeling of pressure, It wraps the glass is building to change the facial expressions along with the transitory time, Brew a sophisticated atmosphere. Facade off a solid presence, yet simple and, With symbolize the aesthetic of people live, It is a design, such as is proud to return. (Exterior view) ![Features of the building. [Pursuit of attention to the material of expression] Not only the color of the material, By consideration to texture, It created a delicate beauty. Ya black tile controversial appropriate impression in the land of Bunkyo, White tile feel the life of sophistication, Such as louver woodgrain a warm, By combining a variety of materials, We have to create a deep architecture. (Same specifications) ※ Photos of the exterior wall tile, etc. of the web is in was taken the same type of sample, The actual thing may differ slightly. Also, There is a case where hue may vary slightly.](/images/tokyo/bunkyo/f25a6bf05.jpg) [Pursuit of attention to the material of expression] Not only the color of the material, By consideration to texture, It created a delicate beauty. Ya black tile controversial appropriate impression in the land of Bunkyo, White tile feel the life of sophistication, Such as louver woodgrain a warm, By combining a variety of materials, We have to create a deep architecture. (Same specifications) ※ Photos of the exterior wall tile, etc. of the web is in was taken the same type of sample, The actual thing may differ slightly. Also, There is a case where hue may vary slightly. Earthquake ・ Disaster-prevention measures![earthquake ・ Disaster-prevention measures. [Tai Sin door frame to secure the evacuation path to the outdoors] During the event of an earthquake, Also distorted frame of the entrance door, By providing increased clearance between the frame and the door, It was adopted Tai Sin door frame with consideration to allow the opening of the door to easy.](/images/tokyo/bunkyo/f25a6bf13.jpg) [Tai Sin door frame to secure the evacuation path to the outdoors] During the event of an earthquake, Also distorted frame of the entrance door, By providing increased clearance between the frame and the door, It was adopted Tai Sin door frame with consideration to allow the opening of the door to easy. ![earthquake ・ Disaster-prevention measures. [Disaster prevention Luc] We will be given the disaster prevention backpack to each household at the time of your delivery. Luc flame-retardant processing has been performed, Disaster save for drinking water, Canned bread that can be long-term storage, Cotton work gloves to dust mask, Compact size of the siren with radio light (with battery), Rescue sheet that can be used as an alternative to the blanket and overcoat because of the cold weather effect, It is lots of 7-piece set. (Same specifications)](/images/tokyo/bunkyo/5fe305f19.jpg) [Disaster prevention Luc] We will be given the disaster prevention backpack to each household at the time of your delivery. Luc flame-retardant processing has been performed, Disaster save for drinking water, Canned bread that can be long-term storage, Cotton work gloves to dust mask, Compact size of the siren with radio light (with battery), Rescue sheet that can be used as an alternative to the blanket and overcoat because of the cold weather effect, It is lots of 7-piece set. (Same specifications) ![earthquake ・ Disaster-prevention measures. [Disaster prevention equipment] In preparation for the emergency such as an earthquake, Align the disaster prevention equipment. Small loudspeaker to be used for initial assistance, Rescue tool set, Rescue rope, scoop, Features such as dust mask. Also, First-aid kit as life support equipment in the event of a disaster, Mobile phone charger ・ Flashlight function with a hand-cranked charging radio, We offer and emergency candles. (Same specifications)](/images/tokyo/bunkyo/5fe305f18.jpg) [Disaster prevention equipment] In preparation for the emergency such as an earthquake, Align the disaster prevention equipment. Small loudspeaker to be used for initial assistance, Rescue tool set, Rescue rope, scoop, Features such as dust mask. Also, First-aid kit as life support equipment in the event of a disaster, Mobile phone charger ・ Flashlight function with a hand-cranked charging radio, We offer and emergency candles. (Same specifications) ![earthquake ・ Disaster-prevention measures. [Elevator safety device] During elevator operation, Preliminary tremor of the earthquake earthquake control device exceeds a certain value (P-wave) ・ Upon sensing the main motion (S-wave), Stop as soon as possible to the nearest floor. Also, The automatic landing system during a power outage is when a power failure occurs, And automatic stop to the nearest floor, further, Other ceiling of power failure light illuminates the inside of the elevator lit instantly, Because the intercom can be used, Contact with the outside is also possible.](/images/tokyo/bunkyo/f25a6bf18.jpg) [Elevator safety device] During elevator operation, Preliminary tremor of the earthquake earthquake control device exceeds a certain value (P-wave) ・ Upon sensing the main motion (S-wave), Stop as soon as possible to the nearest floor. Also, The automatic landing system during a power outage is when a power failure occurs, And automatic stop to the nearest floor, further, Other ceiling of power failure light illuminates the inside of the elevator lit instantly, Because the intercom can be used, Contact with the outside is also possible. Building structure![Building structure. [Welding closed girdle muscular] The main pillar portion was welded to the connecting portion of the band muscle, Adopted a welding closed girdle muscular. By ensuring stable strength by factory welding, To suppress the conceive out of the main reinforcement at the time of earthquake, It enhances the binding force of the concrete. ※ Except for the foundation Joint part.](/images/tokyo/bunkyo/f25a6bf10.gif) [Welding closed girdle muscular] The main pillar portion was welded to the connecting portion of the band muscle, Adopted a welding closed girdle muscular. By ensuring stable strength by factory welding, To suppress the conceive out of the main reinforcement at the time of earthquake, It enhances the binding force of the concrete. ※ Except for the foundation Joint part. ![Building structure. [Double reinforcement to improve the structural strength] Rebar seismic wall, It has adopted a double reinforcement which arranged the rebar to double in the concrete. To ensure high earthquake resistance than compared to a single reinforcement.](/images/tokyo/bunkyo/f25a6bf11.gif) [Double reinforcement to improve the structural strength] Rebar seismic wall, It has adopted a double reinforcement which arranged the rebar to double in the concrete. To ensure high earthquake resistance than compared to a single reinforcement. ![Building structure. [Floor slab thickness] As the weight floor impact sound measures, Concrete slab thickness between the upper and lower floors dwelling unit is about 200mm ~ To ensure about 245mm we have extended performance.](/images/tokyo/bunkyo/f25a6bf20.gif) [Floor slab thickness] As the weight floor impact sound measures, Concrete slab thickness between the upper and lower floors dwelling unit is about 200mm ~ To ensure about 245mm we have extended performance. ![Building structure. [Solid ground and foundation pile] Ground: The strength of the high building development, Important to support firmly the building in the pile to reach up to strong support layer. In the same property is, Underground about 45m deeper, The N value of 50 or more of the firm ground we are supporting layer. Foundation pile: the same property is, Cast-in-place concrete pile, Kui径 (shaft diameter) have devoted 12 to about 1900mm. ※ The N-value: A number that indicates the ground hardness, etc.. 76cm to free fall the hammer of weight 63.5kg, To type 30cm steel pipe pipe called a sampler in the ground, Or hit many times from above, Thing that shows the number of times. And N-value 50, It indicates that it is a robust ground that must be hit 50 times in order to devote 30cm.](/images/tokyo/bunkyo/f25a6bf19.gif) [Solid ground and foundation pile] Ground: The strength of the high building development, Important to support firmly the building in the pile to reach up to strong support layer. In the same property is, Underground about 45m deeper, The N value of 50 or more of the firm ground we are supporting layer. Foundation pile: the same property is, Cast-in-place concrete pile, Kui径 (shaft diameter) have devoted 12 to about 1900mm. ※ The N-value: A number that indicates the ground hardness, etc.. 76cm to free fall the hammer of weight 63.5kg, To type 30cm steel pipe pipe called a sampler in the ground, Or hit many times from above, Thing that shows the number of times. And N-value 50, It indicates that it is a robust ground that must be hit 50 times in order to devote 30cm. ![Building structure. [Housing Performance Evaluation Report] In the same property is, Based on the "Law on the Promotion of the Housing Quality Assurance (Housing Quality Act).", We have received a performance evaluation by the "Housing Performance Indication System". For the performance of the conventional understanding hard to was dwelling, In the Minister of Land, Infrastructure and Transport registration of housing performance evaluation organization is the same criteria, Thing that put the grade (numerical value). "Design Housing Performance Evaluation Report" all houses already acquired, "Construction Housing Performance Evaluation Report" completed when all houses to be acquired ※ For more information see "Housing term large Dictionary"](/images/tokyo/bunkyo/f25a6bf12.jpg) [Housing Performance Evaluation Report] In the same property is, Based on the "Law on the Promotion of the Housing Quality Assurance (Housing Quality Act).", We have received a performance evaluation by the "Housing Performance Indication System". For the performance of the conventional understanding hard to was dwelling, In the Minister of Land, Infrastructure and Transport registration of housing performance evaluation organization is the same criteria, Thing that put the grade (numerical value). "Design Housing Performance Evaluation Report" all houses already acquired, "Construction Housing Performance Evaluation Report" completed when all houses to be acquired ※ For more information see "Housing term large Dictionary" Surrounding environment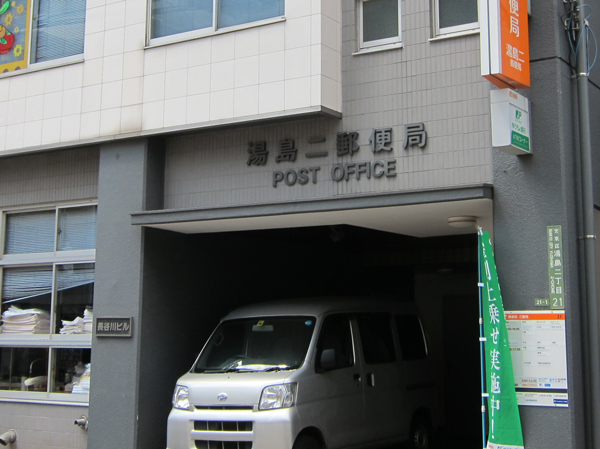 Yushima two post office (about 10m ・ 1-minute walk) 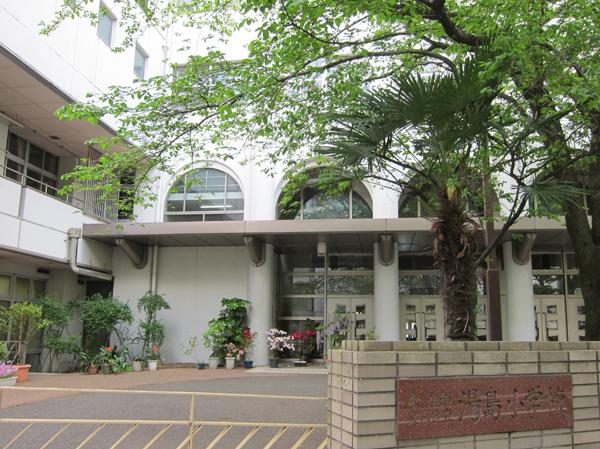 Yushima elementary school (about 120m ・ A 2-minute walk) 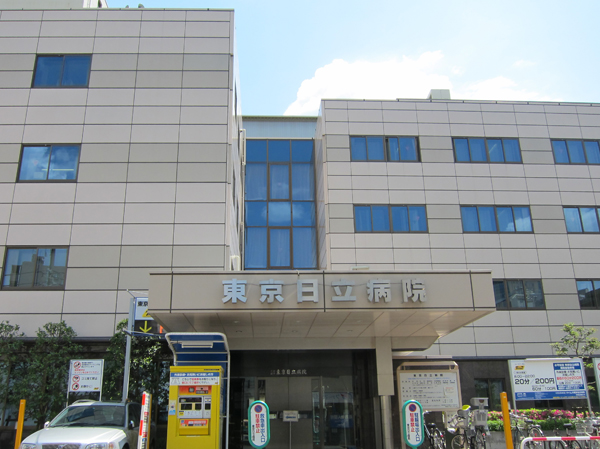 Deng Memorial Tokyo Hitachi Hospital (about 140m ・ A 2-minute walk) 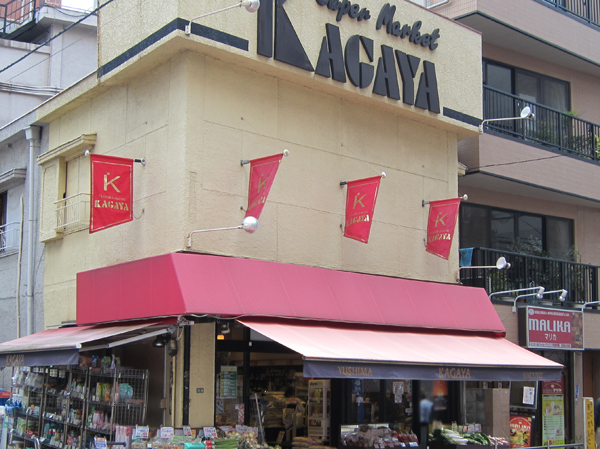 Supermarket Kagaya Yushima head office (about 240m ・ A 3-minute walk) 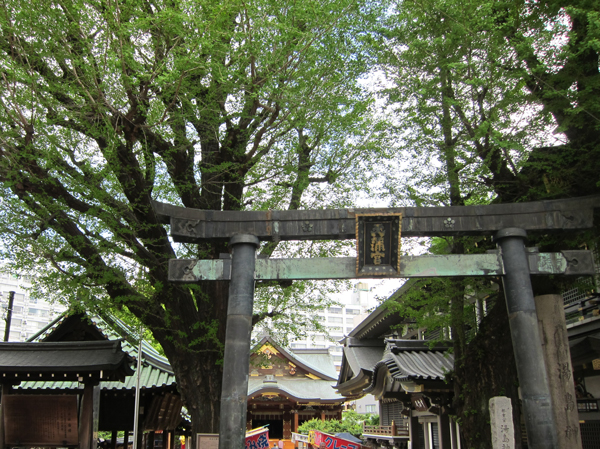 Yushimatenjin (about 280m ・ 4-minute walk) 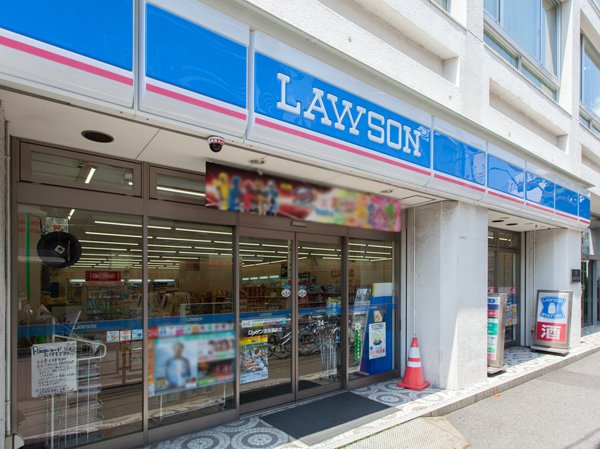 Lawson Yushima Station (about 430m ・ 6-minute walk) 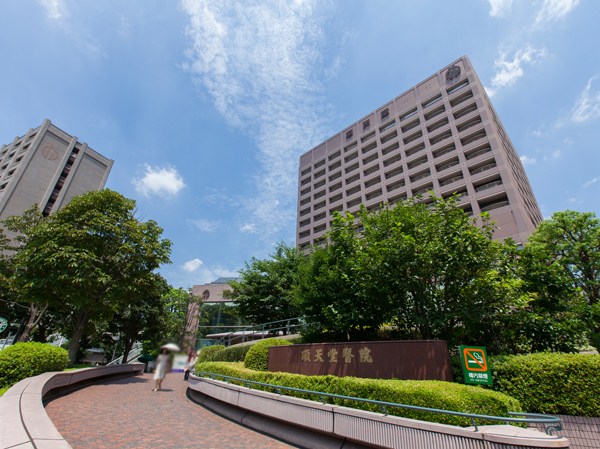 Juntendo University Juntendoiin (about 530m ・ 7-minute walk) 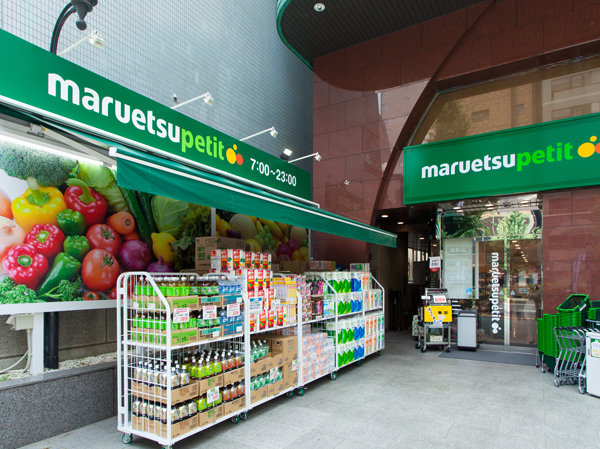 Maruetsu Petit (about 570m ・ An 8-minute walk) 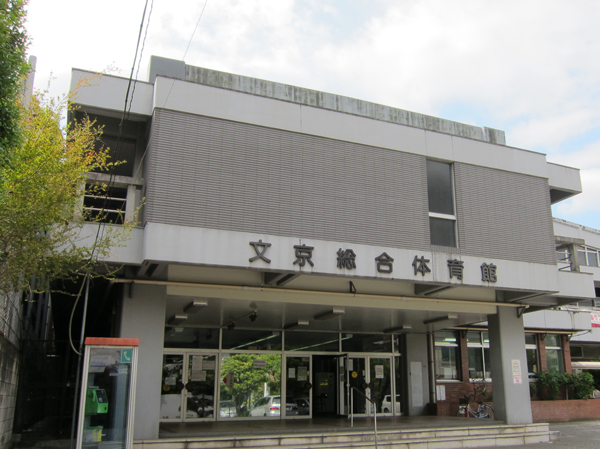 Bunkyo Gymnasium (about 580m ・ An 8-minute walk) 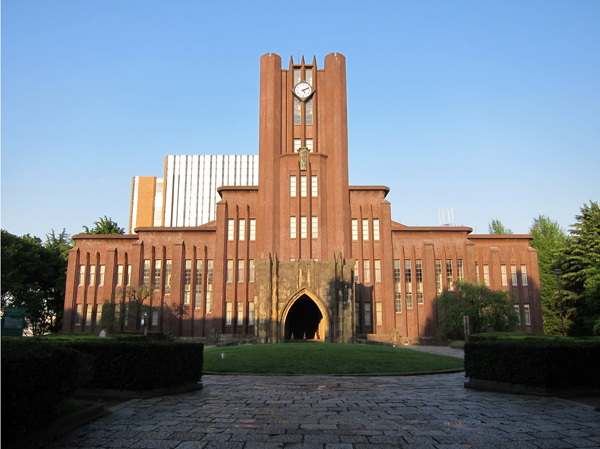 University of Tokyo (about 660m ・ A 9-minute walk) 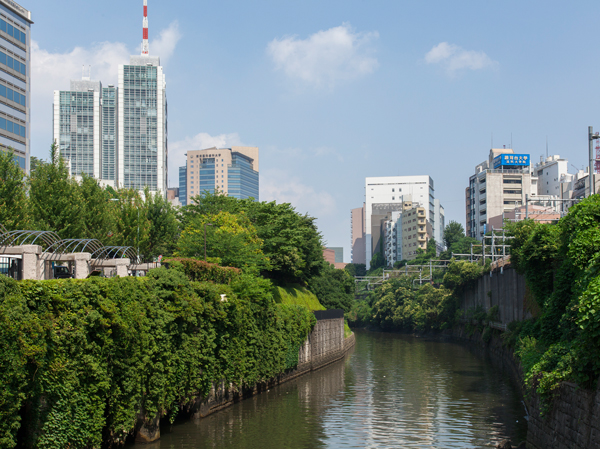 Kanda River (about 670m ・ A 9-minute walk) 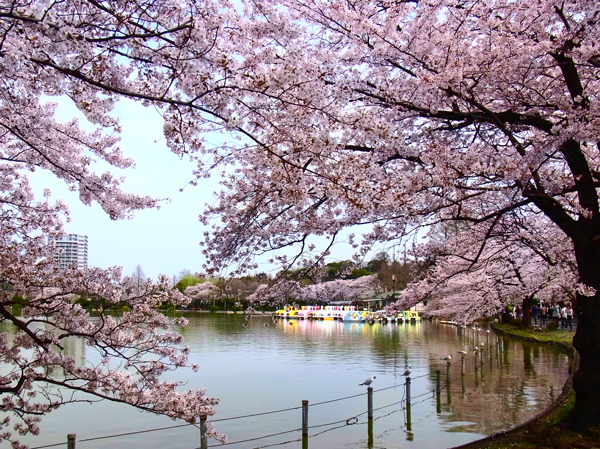 Ueno Park (about 670m ・ A 9-minute walk) 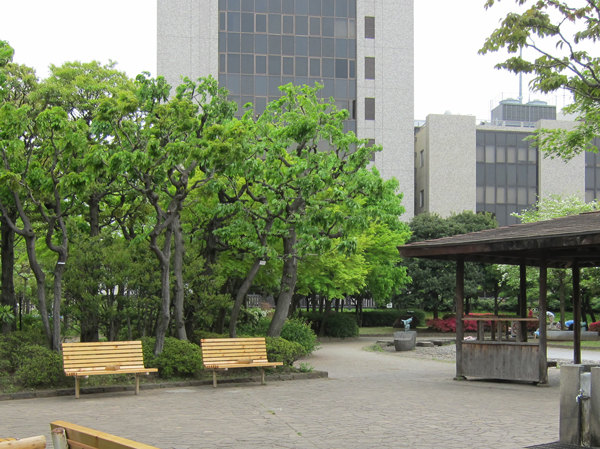 Hongo water points Oyakesono (about 720m ・ A 9-minute walk) 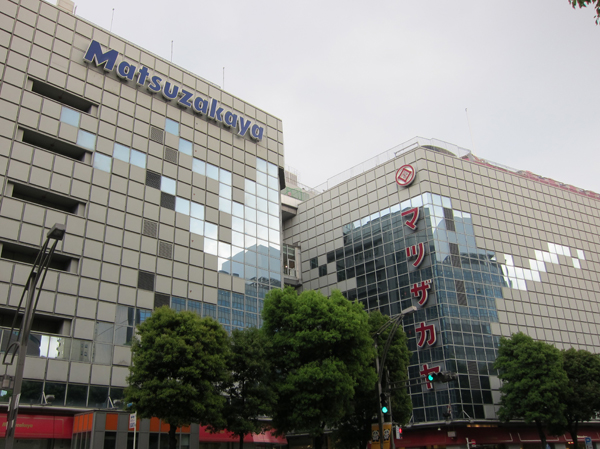 Matsuzakaya Ueno store (about 740m ・ A 10-minute walk) 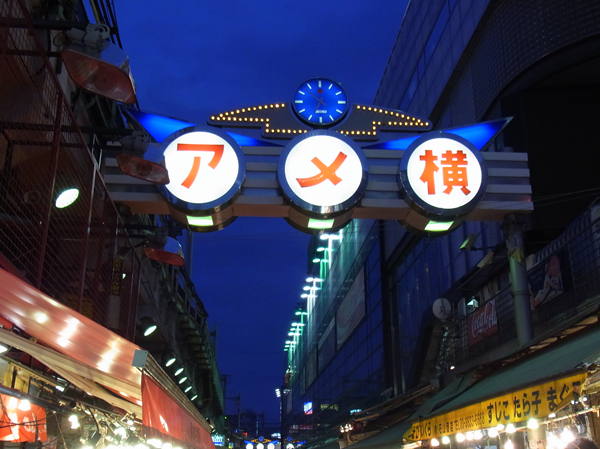 Ameyoko (about 1040m ・ Walk 13 minutes) Floor: 2LD ・ K + WIC (walk-in closet), the area occupied: 54.6 sq m, Price: TBD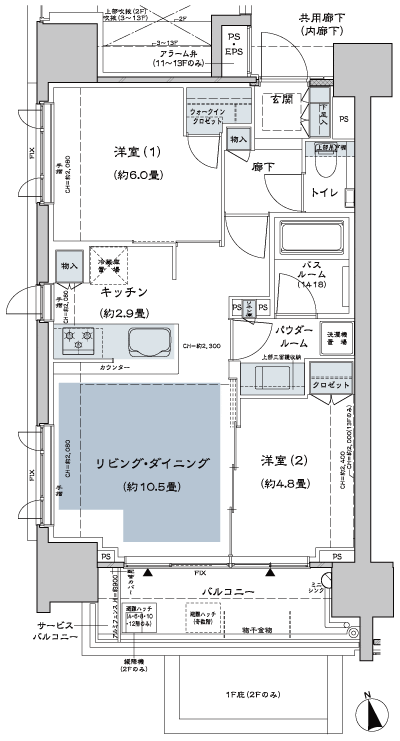 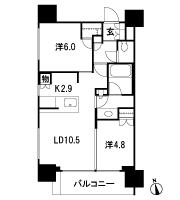 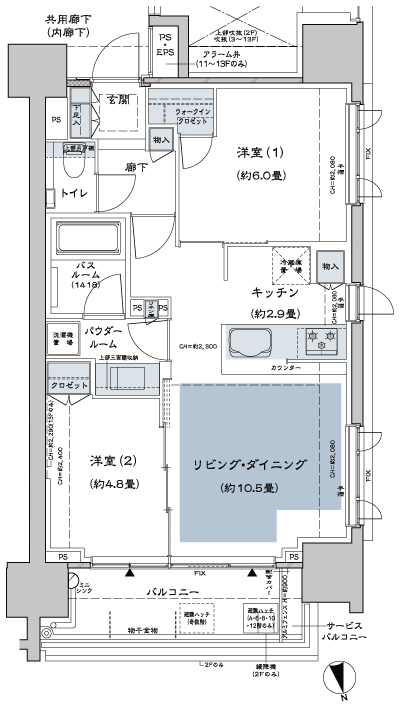 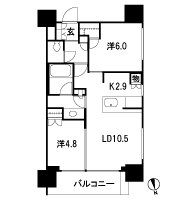 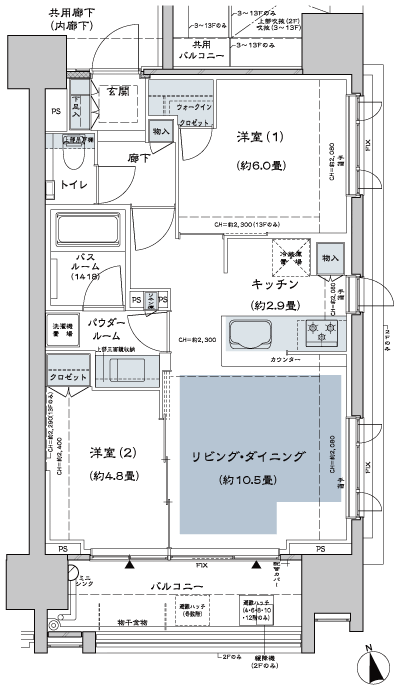 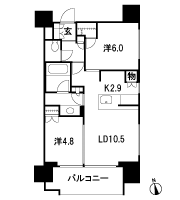 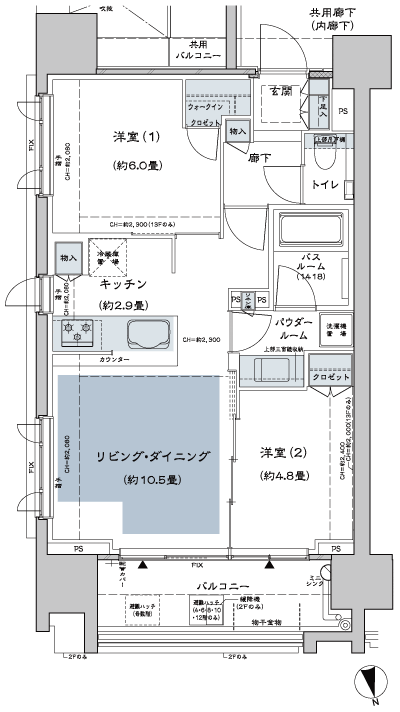 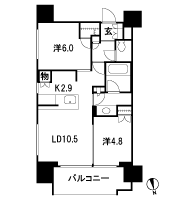 Location | ||||||||||||||||||||||||||||||||||||||||||||||||||||||||||||||||||||||||||||||||||||||||||||||||||||||||||||