Investing in Japanese real estate
2014March
51,523,000 yen ~ 67,566,000 yen, 2LDK ・ 3LDK, 55.82 sq m ・ 67.01 sq m
New Apartments » Kanto » Tokyo » Bunkyo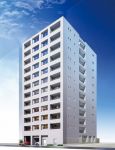 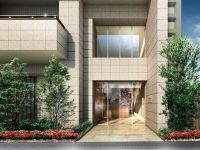
Buildings and facilities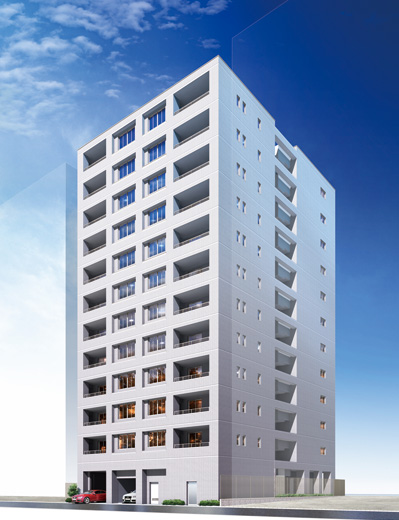 Outer wall tiles of the building, Not 100 percent white, By Komu mix fine black particles, White was faintly tinged with beige. And surface, Not a simple plane, Finish slightly with irregularities. This, In the cool and full of clean look, We factored in a less-than-subtle warmth and kindness. further, In the southwest side of the inner balcony by Gyakuhari method, Clean and produce a elegant appearance. (Building southwest side Rendering) 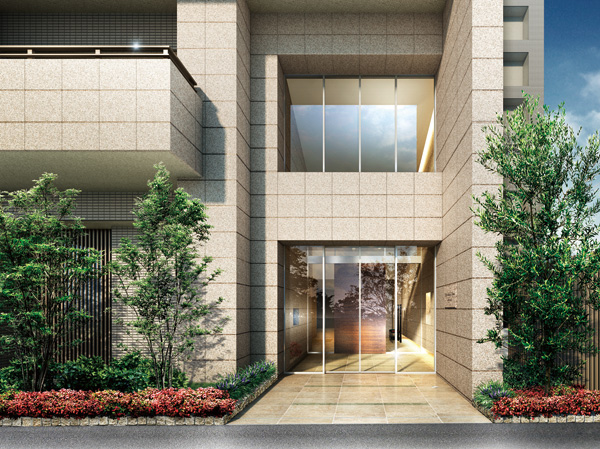 Entrance is by the frame of the two-layer, Design reminiscent of a magnificent gate. Portray the heavy line with a burner finish of white granite with natural texture in harmony with meek exterior wall tile, By presence full of design that combines a large glass full of a feeling of opening in there, We emphasize the prestige of the building. (Entrance Rendering of a two-layer Fukinuki) Room and equipment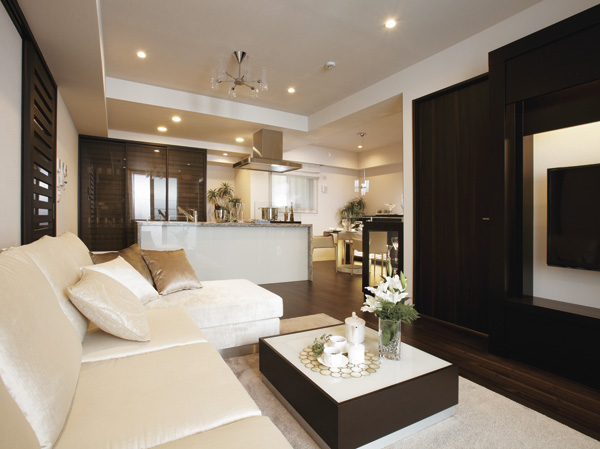 Spread is airy and clean space by reverse beam method and Haisasshi, Produce a moment of elegant and sophisticated Talking. further, Inner balcony plus the spread of the life scene. (living ・ dining / Model Room B type design change plan ※ Compensation ・ Application deadline Yes. It has become a part design change) Surrounding environment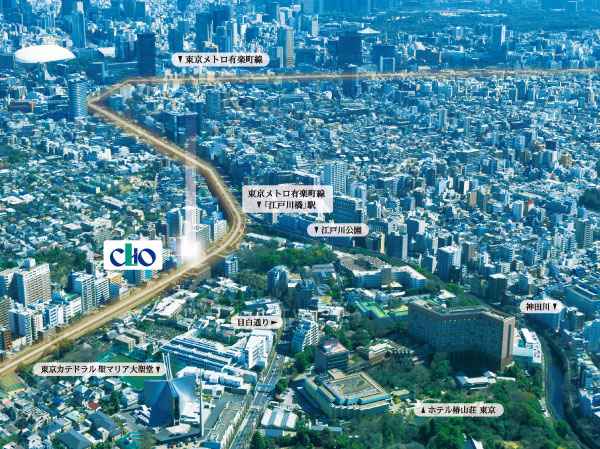 Waseda University campus (about 1310m), Ochanomizu University (included small ・ During ~ ・ High, About 950m), Atomi Gakuen'naka ・ High School (about 810m), Tsukuba University Small ・ During ~ ・ High School (about 880m), Tokyo Gakugei University Takehaya Small ・ Junior high school (about 1360m), Equipped to 20 minutes speaking walk from local. Many educational institutions scattered close to, I'm happy educational environment in the family. (Posted aerial photographs of are subjected to a CG processing in was taken in April 2013, In fact a slightly different) 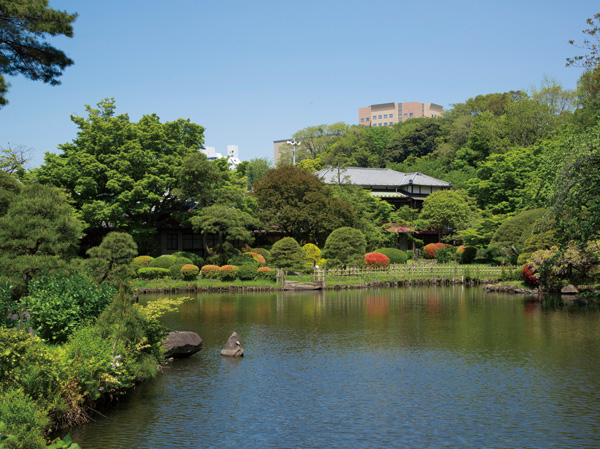 It has been established along the Kanda River "Edogawa Park and Shin Edogawa park", With a Japanese garden with about 20,000 square meters, "Tokyo Hotel Chinzanso", Architect Kenzo Tange is the design, Also known in the world, "Tokyo Cathedral Sekiguchi Church of St. Mary's Cathedral.", Wrapped in modern Japanese art align the collection "Kodansha Noma Memorial Hall" (about 580m) that does not lack in the walking path, such as a rich environment <Clio Bunkyo Otowa> is born. (Photo: New Edogawa Park) 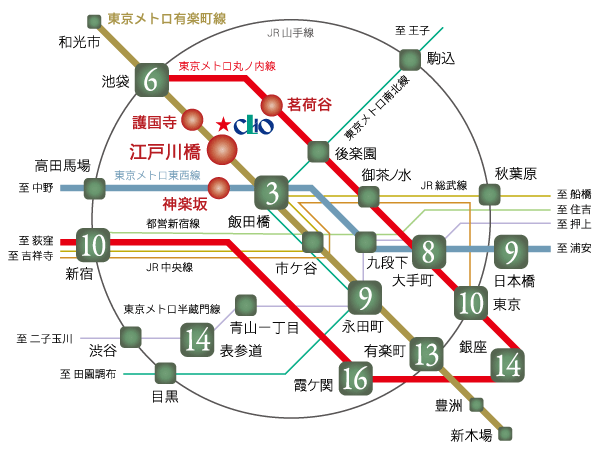 "Edogawabashi" one stop 3 minutes from the train station to the "Iidabashi" station. JR Sobu Line ・ Tokyo Metro Nanboku Line ・ Transfer possible also to such as Toei Oedo Line, Access smoothly to the city in all directions. Commute ・ Commute ・ shopping ・ It'll be the superiority of traffic access can be exhibited in the leisure and various life scene. (Access view) Kitchen![Kitchen. [kitchen] Enhance the beauty, and the like countertops of granite, Functional storage and beep and stove, Kitchen with enhanced usability such as dishwasher. living ・ In the dining and open space to come together, To achieve a comfortable kitchen work. (Less than, Posted photos model room B type design change plan ※ Compensation ・ Application deadline Yes. It has become a part design change)](/images/tokyo/bunkyo/d843d4e01.jpg) [kitchen] Enhance the beauty, and the like countertops of granite, Functional storage and beep and stove, Kitchen with enhanced usability such as dishwasher. living ・ In the dining and open space to come together, To achieve a comfortable kitchen work. (Less than, Posted photos model room B type design change plan ※ Compensation ・ Application deadline Yes. It has become a part design change) ![Kitchen. [Glass top stove (beep and stove)] With features of sophisticated design and advanced beep and stove. Your easy-care glass top adopted, I always kept beautifully.](/images/tokyo/bunkyo/d843d4e04.jpg) [Glass top stove (beep and stove)] With features of sophisticated design and advanced beep and stove. Your easy-care glass top adopted, I always kept beautifully. ![Kitchen. [Put away happy, Dishwasher] The amount of time and effort without wash water also keep an ecological water-saving type. Powerful to remove the dirt steam cleaning ・ You can also speedily cleaning up after a meal of you in with dryer.](/images/tokyo/bunkyo/d843d4e02.jpg) [Put away happy, Dishwasher] The amount of time and effort without wash water also keep an ecological water-saving type. Powerful to remove the dirt steam cleaning ・ You can also speedily cleaning up after a meal of you in with dryer. ![Kitchen. [One-touch faucet with a water purifier] Water purifier built-in shower faucet that delicious and safe water can be used at any time. Since pulled out of the head is also useful for cleaning the sink.](/images/tokyo/bunkyo/d843d4e03.jpg) [One-touch faucet with a water purifier] Water purifier built-in shower faucet that delicious and safe water can be used at any time. Since pulled out of the head is also useful for cleaning the sink. ![Kitchen. [Storage and pleasure package for the cooking work easier] Those frequently used is taken out with the package. Reduce the effort and labor of the time to cook, It is housed in a new sense to gently support the cooking work. (A ・ Under the B type of sink, C ・ D type is placed under the stove. )](/images/tokyo/bunkyo/d843d4e06.jpg) [Storage and pleasure package for the cooking work easier] Those frequently used is taken out with the package. Reduce the effort and labor of the time to cook, It is housed in a new sense to gently support the cooking work. (A ・ Under the B type of sink, C ・ D type is placed under the stove. ) Bathing-wash room![Bathing-wash room. [Dryer hook & electrical outlet & fall prevention bar] The three-sided mirror back storage were installed bars for fall prevention and dryer hook. Is a three-sided mirror of feature-packed to help you get dressed.](/images/tokyo/bunkyo/d843d4e07.jpg) [Dryer hook & electrical outlet & fall prevention bar] The three-sided mirror back storage were installed bars for fall prevention and dryer hook. Is a three-sided mirror of feature-packed to help you get dressed. ![Bathing-wash room. [Vanity counter of granite] Vanity counter tops are beautiful granite. Bowl of square shape is easy to use, Care is just as easy to wipe quickly.](/images/tokyo/bunkyo/d843d4e08.jpg) [Vanity counter of granite] Vanity counter tops are beautiful granite. Bowl of square shape is easy to use, Care is just as easy to wipe quickly. ![Bathing-wash room. [Single lever pull-out faucet] Single lever pull-out faucet is, Simple and minimalist design. Is a compact spout pull-out faucet. Since the spout is pulled out, It is also useful to clean the sink bowl.](/images/tokyo/bunkyo/d843d4e09.jpg) [Single lever pull-out faucet] Single lever pull-out faucet is, Simple and minimalist design. Is a compact spout pull-out faucet. Since the spout is pulled out, It is also useful to clean the sink bowl. ![Bathing-wash room. [Counter neat use storage smart pocket] Open the bottom of the wash bowl and Pata', It is a convenient storage to organize small items. Also, A partition plate can be moved to match the ones that put away.](/images/tokyo/bunkyo/d843d4e10.jpg) [Counter neat use storage smart pocket] Open the bottom of the wash bowl and Pata', It is a convenient storage to organize small items. Also, A partition plate can be moved to match the ones that put away. ![Bathing-wash room. [Bathroom] Deepen relax in the elegant space full of cleanliness, Also with consideration to the reduction of household chores in the ease of care.](/images/tokyo/bunkyo/d843d4e11.jpg) [Bathroom] Deepen relax in the elegant space full of cleanliness, Also with consideration to the reduction of household chores in the ease of care. ![Bathing-wash room. [Good water-saving eco-full spray shower head with switch] In the bathroom shower, Simply press the grip of the switch of the shower head, It is easy switching of the water discharge and water stop, It has excellent water-saving properties. (Same specifications)](/images/tokyo/bunkyo/d843d4e12.jpg) [Good water-saving eco-full spray shower head with switch] In the bathroom shower, Simply press the grip of the switch of the shower head, It is easy switching of the water discharge and water stop, It has excellent water-saving properties. (Same specifications) ![Bathing-wash room. [Phone call ・ Reheating function with full Otobasu] Hot water beam at the touch of a button by the microcomputer control, Reheating, Adopt a full Otobasu system to do all to keep warm in the automatic. Also performs automatic cleaning of the hot water outlet at the time of tub of drainage. In addition the time of the event, It is safe with intercom function that can talk to the kitchen.](/images/tokyo/bunkyo/d843d4e13.jpg) [Phone call ・ Reheating function with full Otobasu] Hot water beam at the touch of a button by the microcomputer control, Reheating, Adopt a full Otobasu system to do all to keep warm in the automatic. Also performs automatic cleaning of the hot water outlet at the time of tub of drainage. In addition the time of the event, It is safe with intercom function that can talk to the kitchen. ![Bathing-wash room. [Mist sauna function with bathroom heating dryer] In effect of hyperthermia, About twice the amount of perspiration is full bath. Warm mist enveloped the whole body, Warm the body from the core in about 10 minutes. Also, In drying function, You can dry the laundry in a rainy day or at night. further, In ventilatory function, Also effective in preventing the occurrence of mold. (Same specifications)](/images/tokyo/bunkyo/d843d4e14.jpg) [Mist sauna function with bathroom heating dryer] In effect of hyperthermia, About twice the amount of perspiration is full bath. Warm mist enveloped the whole body, Warm the body from the core in about 10 minutes. Also, In drying function, You can dry the laundry in a rainy day or at night. further, In ventilatory function, Also effective in preventing the occurrence of mold. (Same specifications) ![Bathing-wash room. [toilet] comfortable ・ Clean use, Care is also easy tankless toilet. Also we have established a compact hand-washing counter.](/images/tokyo/bunkyo/d843d4e20.jpg) [toilet] comfortable ・ Clean use, Care is also easy tankless toilet. Also we have established a compact hand-washing counter. Interior![Interior. [Main bedroom] Storage capacity of a walk-in closet and a room full of space with an open feeling caused by two consecutive window, Meet the private time in the deep relaxation and peace. Also, You can also efficiently layout, such as beds and furniture.](/images/tokyo/bunkyo/d843d4e15.jpg) [Main bedroom] Storage capacity of a walk-in closet and a room full of space with an open feeling caused by two consecutive window, Meet the private time in the deep relaxation and peace. Also, You can also efficiently layout, such as beds and furniture. ![Interior. [bedroom] living ・ Adjacent to the dining, Bedroom with three daylight and functionality to use closet by opening, It meets the conditions as a private room for children.](/images/tokyo/bunkyo/d843d4e16.jpg) [bedroom] living ・ Adjacent to the dining, Bedroom with three daylight and functionality to use closet by opening, It meets the conditions as a private room for children. ![Interior. [Walk-in closet] Features, such as plenty of walk-in closet and the closet that can be stored and clothing.](/images/tokyo/bunkyo/d843d4e17.jpg) [Walk-in closet] Features, such as plenty of walk-in closet and the closet that can be stored and clothing. ![Interior. [entrance] Floor followed from the front door to the hallway, Texture paste and the rich white tile, Carousel exudes elegance befitting the face of the house.](/images/tokyo/bunkyo/d843d4e19.jpg) [entrance] Floor followed from the front door to the hallway, Texture paste and the rich white tile, Carousel exudes elegance befitting the face of the house. ![Interior. [TES hot water floor heating] living ・ The dining, Adopt the TES hot water floor heating to warm comfortably the whole room from feet. Since the warm up to every nook and corner, I do not feel so much the difference between the room temperature by location. Also, Dust and dirt also is clean without Maiagara. (Same specifications)](/images/tokyo/bunkyo/d843d4e18.jpg) [TES hot water floor heating] living ・ The dining, Adopt the TES hot water floor heating to warm comfortably the whole room from feet. Since the warm up to every nook and corner, I do not feel so much the difference between the room temperature by location. Also, Dust and dirt also is clean without Maiagara. (Same specifications) Shared facilities![Shared facilities. [Building the northeast side Rendering in harmony with beautiful gingko tree-lined] Northeast side facing the Otowa street with a bustle is, To keynote the horizontal line in which the glass curtain wall and the main, An outer wall tile and scratch tone white system, Directing the smart of the urban housing. on the other hand, Southwest side adopts Haisasshi of Gyakuhari method, It has realized the luxury living space suitable in a quiet residential area.](/images/tokyo/bunkyo/d843d4f01.jpg) [Building the northeast side Rendering in harmony with beautiful gingko tree-lined] Northeast side facing the Otowa street with a bustle is, To keynote the horizontal line in which the glass curtain wall and the main, An outer wall tile and scratch tone white system, Directing the smart of the urban housing. on the other hand, Southwest side adopts Haisasshi of Gyakuhari method, It has realized the luxury living space suitable in a quiet residential area. ![Shared facilities. [Entrance Hall completed oozes the sense of quality expected view] From the entrance door of the trees feel the warmth until the entrance hall, Relaxed space of a two-layer Fukinuki. In beige tile Ashirai border of Gureju as an accent, The floor was arranged art of rich chair, Soft natural light pours from a large glass surface, Gently welcome visitors.](/images/tokyo/bunkyo/d843d4f02.jpg) [Entrance Hall completed oozes the sense of quality expected view] From the entrance door of the trees feel the warmth until the entrance hall, Relaxed space of a two-layer Fukinuki. In beige tile Ashirai border of Gureju as an accent, The floor was arranged art of rich chair, Soft natural light pours from a large glass surface, Gently welcome visitors. ![Shared facilities. [Site layout] Is the entire plan that skillfully taking advantage of the site conditions that the East and West interview road. Main entrance, Installed in Otowa street side close to "Edogawabashi" station. Parking Lot ・ Bicycle-parking space ・ Doorway of the bike yard is, Also with the West, which can also be used in the right at the left turn, It has extended the convenience and safety as a complete step car separation. further, By arranging the dwelling unit to the west and east sides of the elevator hall, Feel the spread to the living space, Privacy also has realized growing floor plan of the entire mansion angle dwelling unit.](/images/tokyo/bunkyo/d843d4f03.gif) [Site layout] Is the entire plan that skillfully taking advantage of the site conditions that the East and West interview road. Main entrance, Installed in Otowa street side close to "Edogawabashi" station. Parking Lot ・ Bicycle-parking space ・ Doorway of the bike yard is, Also with the West, which can also be used in the right at the left turn, It has extended the convenience and safety as a complete step car separation. further, By arranging the dwelling unit to the west and east sides of the elevator hall, Feel the spread to the living space, Privacy also has realized growing floor plan of the entire mansion angle dwelling unit. Common utility![Common utility. [24 hours garbage disposal possible (temporary location)] We established a garbage yard of 24-hour in the building. Because it can issue the garbage, such as in passing or late-night outing, It is very convenient. (principle, Collection date by local governments determined, Or the day before) (conceptual diagram)](/images/tokyo/bunkyo/d843d4f04.gif) [24 hours garbage disposal possible (temporary location)] We established a garbage yard of 24-hour in the building. Because it can issue the garbage, such as in passing or late-night outing, It is very convenient. (principle, Collection date by local governments determined, Or the day before) (conceptual diagram) ![Common utility. [Pet breeding OK] Set up a pet-only foot washing area for living and comfortable valued partner on the first floor. The elevator has adopted a "pet indicator light" indicating that the pet is riding. ※ Pet type, The size There is a limit. (The photograph is an example of a pet frog)](/images/tokyo/bunkyo/d843d4f05.jpg) [Pet breeding OK] Set up a pet-only foot washing area for living and comfortable valued partner on the first floor. The elevator has adopted a "pet indicator light" indicating that the pet is riding. ※ Pet type, The size There is a limit. (The photograph is an example of a pet frog) ![Common utility. [AED in the home delivery locker] Luggage Ya your luggage which was delivered in the absence, Courier shipping, Offer a home delivery locker that can be passed of cleaning. AED As a precaution (automated external defibrillators) was also installed. (Same specifications)](/images/tokyo/bunkyo/d843d4f06.jpg) [AED in the home delivery locker] Luggage Ya your luggage which was delivered in the absence, Courier shipping, Offer a home delivery locker that can be passed of cleaning. AED As a precaution (automated external defibrillators) was also installed. (Same specifications) Security![Security. [Protect the safety in the triple check adopting the "triple guard system."] Auto-lock of entrance, Elevator Security, Further by a double lock on the front door of the proprietary part, Triple security ・ It has adopted a triple guard system. To protect the safety of residents in a thorough security. (Conceptual diagram)](/images/tokyo/bunkyo/d843d4f07.gif) [Protect the safety in the triple check adopting the "triple guard system."] Auto-lock of entrance, Elevator Security, Further by a double lock on the front door of the proprietary part, Triple security ・ It has adopted a triple guard system. To protect the safety of residents in a thorough security. (Conceptual diagram) ![Security. [Non-contact keys of the rotary cylinder with enhanced security properties] Excellent in picking prevention, Theory key differences has adopted a progressive cylinder key of about 100 billion ways. Replication is also difficult. further, Entrance of the auto lock, It can be unlocked by simply holding the key to the auto-lock operation wall. Such as when you have a luggage, very convenient.](/images/tokyo/bunkyo/d843d4f08.jpg) [Non-contact keys of the rotary cylinder with enhanced security properties] Excellent in picking prevention, Theory key differences has adopted a progressive cylinder key of about 100 billion ways. Replication is also difficult. further, Entrance of the auto lock, It can be unlocked by simply holding the key to the auto-lock operation wall. Such as when you have a luggage, very convenient. ![Security. [9 group of security cameras Safe design of the security window ・ With elevator security camera] It has established a 9 group security cameras (including one each group within the EV) in the shared space, 24-hour automatic recording in monitoring. It will be displayed in the administrative chamber of the monitor. Also, Also peace of mind at the time of slow return home at work equipped with a security camera so you'll find the elevator, Elevator inside of the video will be displayed on the surveillance monitor that is installed on the first floor elevator hall. (surveillance camera / Same specifications)](/images/tokyo/bunkyo/d843d4f09.jpg) [9 group of security cameras Safe design of the security window ・ With elevator security camera] It has established a 9 group security cameras (including one each group within the EV) in the shared space, 24-hour automatic recording in monitoring. It will be displayed in the administrative chamber of the monitor. Also, Also peace of mind at the time of slow return home at work equipped with a security camera so you'll find the elevator, Elevator inside of the video will be displayed on the surveillance monitor that is installed on the first floor elevator hall. (surveillance camera / Same specifications) ![Security. [Entrance door of all of the dwelling unit ・ Security sensors in the window] In order to enhance the security of, Installing the magnet type of security sensors in the front door and window of the dwelling units of all 43 House. If the sensor in the ON to go out and night before, An alarm intercom and incorrectly opening and closing, It will be reported to the Secom. (Same specifications)](/images/tokyo/bunkyo/d843d4f10.jpg) [Entrance door of all of the dwelling unit ・ Security sensors in the window] In order to enhance the security of, Installing the magnet type of security sensors in the front door and window of the dwelling units of all 43 House. If the sensor in the ON to go out and night before, An alarm intercom and incorrectly opening and closing, It will be reported to the Secom. (Same specifications) ![Security. [Of high-strength sickle dead] Since the entrance door is equipped with a sickle dead, It is also effective against violent incorrect lock method using the destruction tool bar, etc.. (Same specifications)](/images/tokyo/bunkyo/d843d4f11.jpg) [Of high-strength sickle dead] Since the entrance door is equipped with a sickle dead, It is also effective against violent incorrect lock method using the destruction tool bar, etc.. (Same specifications) ![Security. [Professional to protect the safety ・ Monitoring system of 24 hours a day, 365 days a year by Secom] In order to respond quickly to emergencies, Safety of professional ・ In partnership with Secom, Introduce a 24-hour security system. Even if the unlikely event a fire occurs, Sensors to catch Secom ・ Automatically alarm to the control center is sent, Police, if necessary ・ Quickly and appropriately respond, such as to contact the fire department. 24 hours a day, every day, Both and watch the peace of mind of living at home during the time of absence.](/images/tokyo/bunkyo/d843d4f12.jpg) [Professional to protect the safety ・ Monitoring system of 24 hours a day, 365 days a year by Secom] In order to respond quickly to emergencies, Safety of professional ・ In partnership with Secom, Introduce a 24-hour security system. Even if the unlikely event a fire occurs, Sensors to catch Secom ・ Automatically alarm to the control center is sent, Police, if necessary ・ Quickly and appropriately respond, such as to contact the fire department. 24 hours a day, every day, Both and watch the peace of mind of living at home during the time of absence. Earthquake ・ Disaster-prevention measures![earthquake ・ Disaster-prevention measures. [Disaster prevention stockpile warehouse on the first floor floor] Independent living within about 3 days the building immediately after a disaster such is possible, First floor in disaster prevention stockpile warehouse (portable toilets, Preserved food, It has established a save water). (Portable toilet / Same specifications)](/images/tokyo/bunkyo/d843d4f13.jpg) [Disaster prevention stockpile warehouse on the first floor floor] Independent living within about 3 days the building immediately after a disaster such is possible, First floor in disaster prevention stockpile warehouse (portable toilets, Preserved food, It has established a save water). (Portable toilet / Same specifications) ![earthquake ・ Disaster-prevention measures. [Strong welding closed muscle to sway during an earthquake] Welding closed Obi muscle of seamless around the pillars of concrete reinforcing bar (main bar) has been reinforced with (except for some). It demonstrated the tenacity with respect to the lateral shaking of an earthquake.](/images/tokyo/bunkyo/d843d4f14.gif) [Strong welding closed muscle to sway during an earthquake] Welding closed Obi muscle of seamless around the pillars of concrete reinforcing bar (main bar) has been reinforced with (except for some). It demonstrated the tenacity with respect to the lateral shaking of an earthquake. ![earthquake ・ Disaster-prevention measures. [Tai Sin door frame with precaution] In preparation for the big earthquake, It has undergone a seismic measures to entrance door frame. Clearance (gap) is provided between the frame and the door body, Improve the earthquake resistance to deformation of the building. Allows the opening and closing of the door even if there is some variation in the door frame.](/images/tokyo/bunkyo/d843d4f15.gif) [Tai Sin door frame with precaution] In preparation for the big earthquake, It has undergone a seismic measures to entrance door frame. Clearance (gap) is provided between the frame and the door body, Improve the earthquake resistance to deformation of the building. Allows the opening and closing of the door even if there is some variation in the door frame. Building structure![Building structure. [Solid foundation structure] Basic of strong building development in earthquake, It is to build strongly the foundation to support the building. Driving a total of 16 pieces of concrete pile in strong support layer than the surface of the earth, Firmly support the whole building.](/images/tokyo/bunkyo/d843d4f16.gif) [Solid foundation structure] Basic of strong building development in earthquake, It is to build strongly the foundation to support the building. Driving a total of 16 pieces of concrete pile in strong support layer than the surface of the earth, Firmly support the whole building. ![Building structure. [Double reinforcement to improve the durability of the building] The main floor and walls of the building, The rebar in the concrete was made to double distribution muscle to arrange in two rows. To exhibit high strength in comparison with the single reinforcement, To keep the excellent durability of the building.](/images/tokyo/bunkyo/d843d4f17.gif) [Double reinforcement to improve the durability of the building] The main floor and walls of the building, The rebar in the concrete was made to double distribution muscle to arrange in two rows. To exhibit high strength in comparison with the single reinforcement, To keep the excellent durability of the building. ![Building structure. [Concrete of high strength] 30 ~ 39N / m sq m (about 3000 per 1 sq m ~ Withstand the compression of 3900t strength) of, Adopted excellent concrete in durability. Big also affects the apartment of life and maintenance costs. ※ Design criteria strength 30N / And m sq m is, It represents the strength to withstand the compression of about 3000t per 1 sq m.](/images/tokyo/bunkyo/d843d4f19.gif) [Concrete of high strength] 30 ~ 39N / m sq m (about 3000 per 1 sq m ~ Withstand the compression of 3900t strength) of, Adopted excellent concrete in durability. Big also affects the apartment of life and maintenance costs. ※ Design criteria strength 30N / And m sq m is, It represents the strength to withstand the compression of about 3000t per 1 sq m. ![Building structure. [Double floor with excellent maintenance ・ Double ceiling structure] Double floor that provided a buffer zone between the floor and the concrete slab surface ・ Adopt a double ceiling structure. Feeding ・ It is a convenient structure for maintenance and future of reform, such as drainage pipes.](/images/tokyo/bunkyo/d843d4f18.gif) [Double floor with excellent maintenance ・ Double ceiling structure] Double floor that provided a buffer zone between the floor and the concrete slab surface ・ Adopt a double ceiling structure. Feeding ・ It is a convenient structure for maintenance and future of reform, such as drainage pipes. ![Building structure. [Double-glazing with excellent thermal insulation] The part of the window to adopt a multi-layer glass, It has established an air layer between the sash. Increased thermal insulation effect by this air layer, It is also effective to prevent dew condensation.](/images/tokyo/bunkyo/d843d4f20.gif) [Double-glazing with excellent thermal insulation] The part of the window to adopt a multi-layer glass, It has established an air layer between the sash. Increased thermal insulation effect by this air layer, It is also effective to prevent dew condensation. Surrounding environment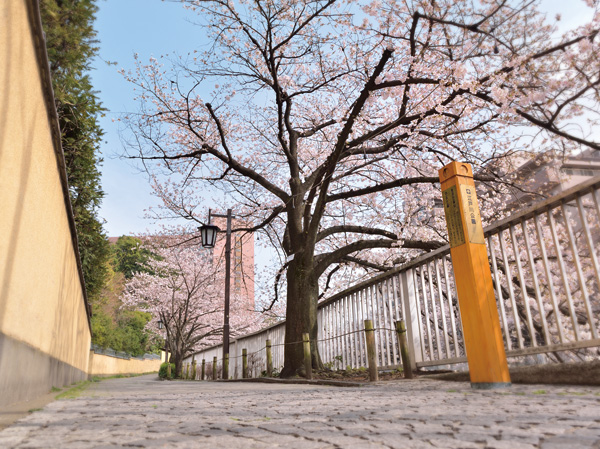 Local immediately small diameter along the Kanda towards Edogawa Park River of buckwheat (2-minute walk / About 120m) 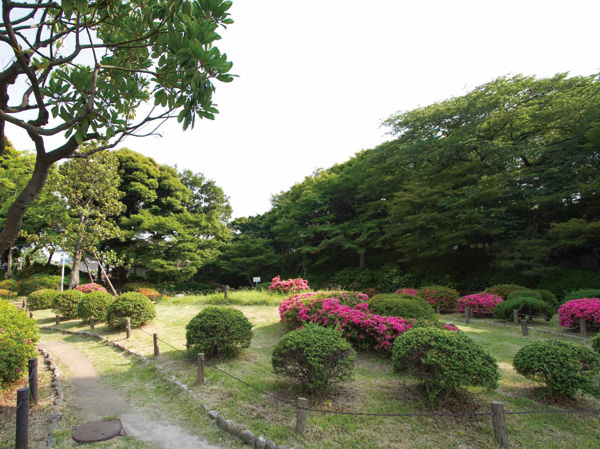 Sekiguchi stand park (5-minute walk / About 340m) 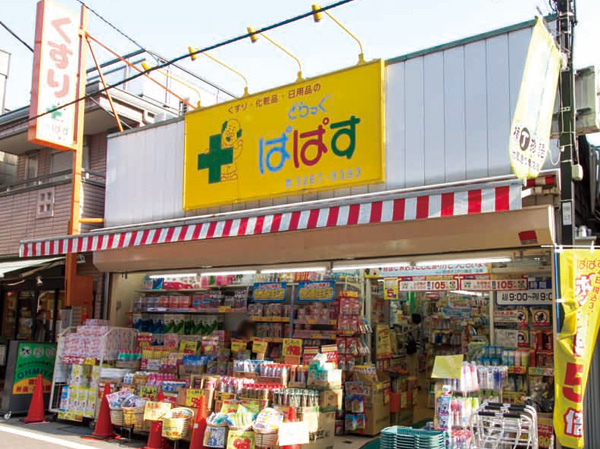 Drag Papas Edogawabashi shop (7 min walk / About 540m) 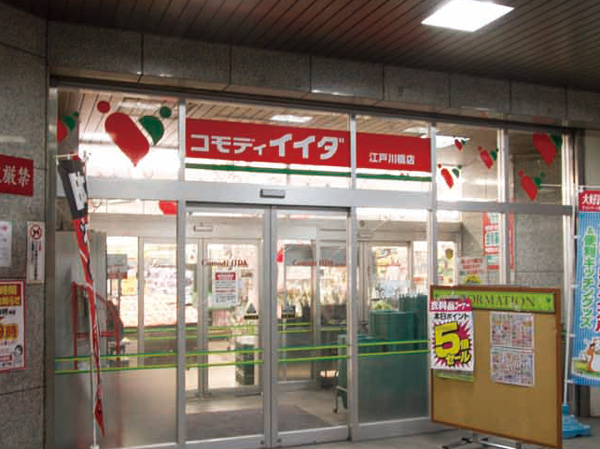 Commodities Iida Edogawabashi shop (3-minute walk / About 240m) 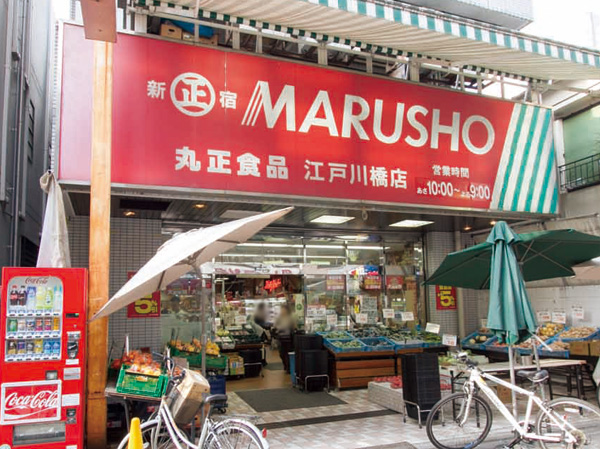 Marusho food Edogawabashi shop (6-minute walk / About 480m) 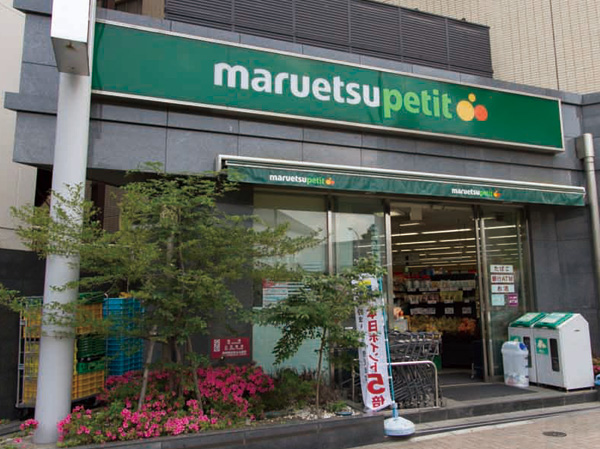 Maruetsu Petit Gokokuji Station store (a 12-minute walk / About 940m) 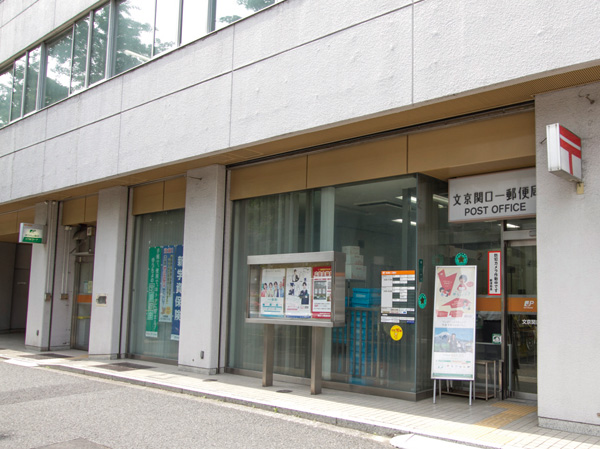 Bunkyo Sekiguchi one post office (3-minute walk / About 220m) 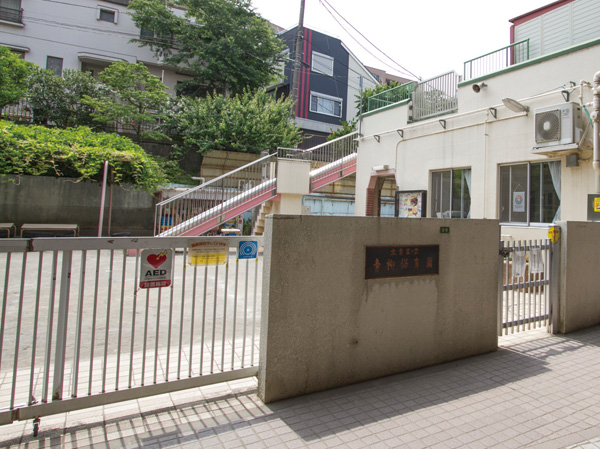 Municipal Aoyagi nursery school (3-minute walk / About 220m) 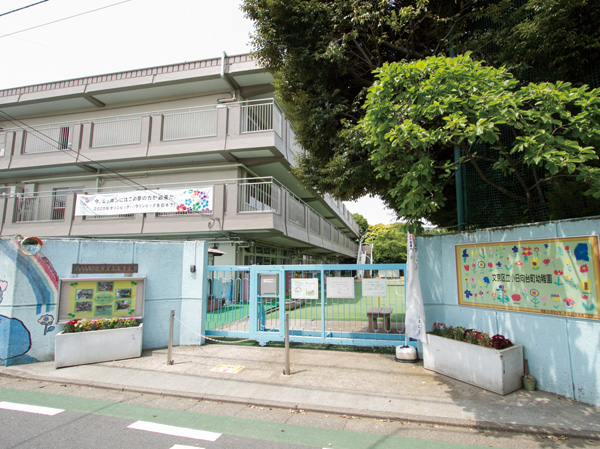 Municipal Small Hyugadai the town kindergarten (8-minute walk / About 580m) 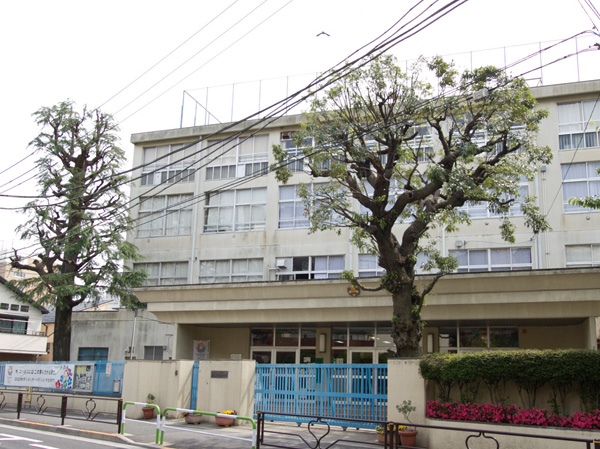 Ward Sekiguchi Utenamachi elementary school (a 5-minute walk / About 400m) 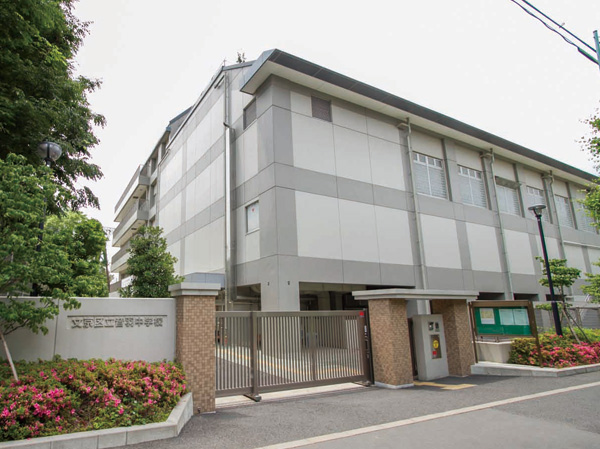 Municipal Otowa junior high school (13 mins / About 1020m) 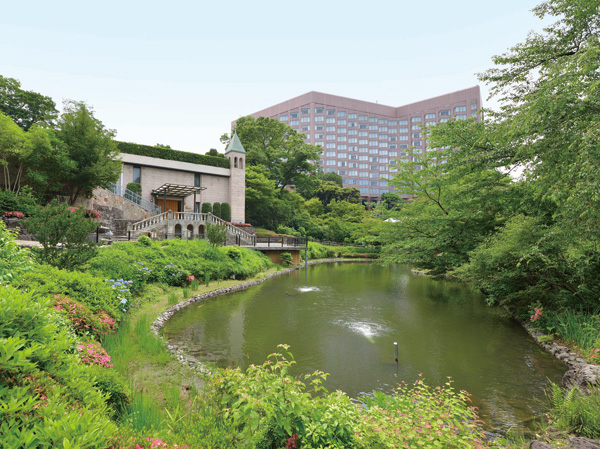 Hotel Chinzanso Tokyo (6-minute walk / About 470m) 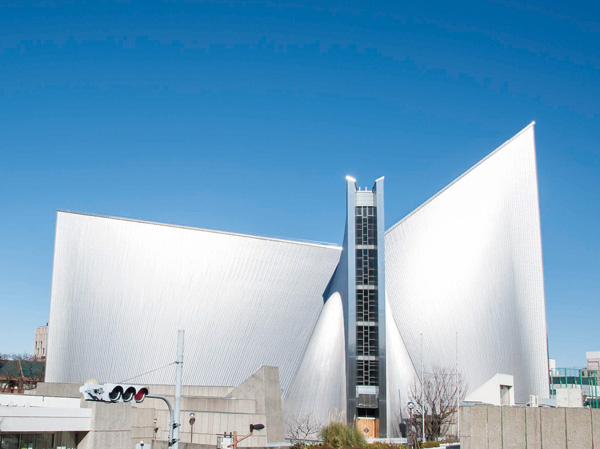 Tokyo Cathedral Sekiguchi Church of St. Mary's Cathedral (6-minute walk / About 470m) 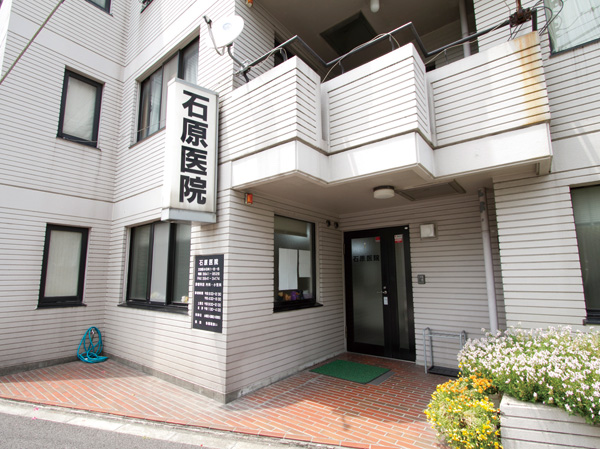 Ishihara clinic (8-minute walk / About 600m) Floor: 2LDK, occupied area: 55.82 sq m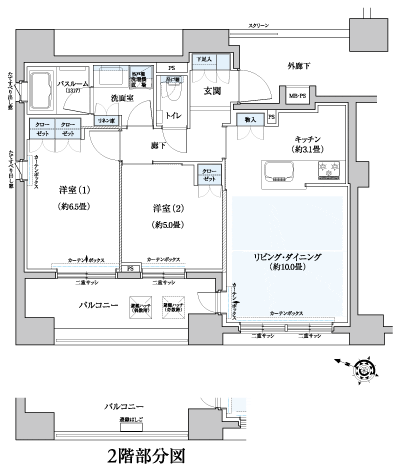 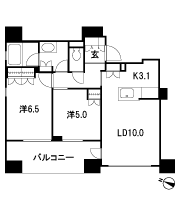 Floor: 3LDK + WIC, the occupied area: 67.01 sq m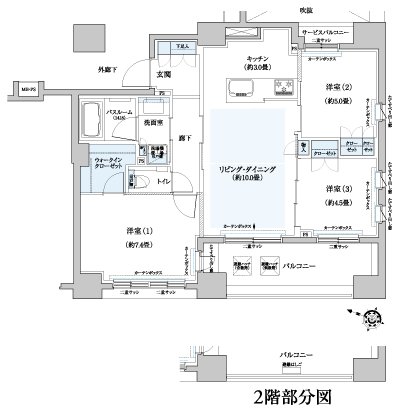 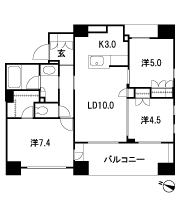 Floor: 1LDK + WIC, the occupied area: 36.86 sq m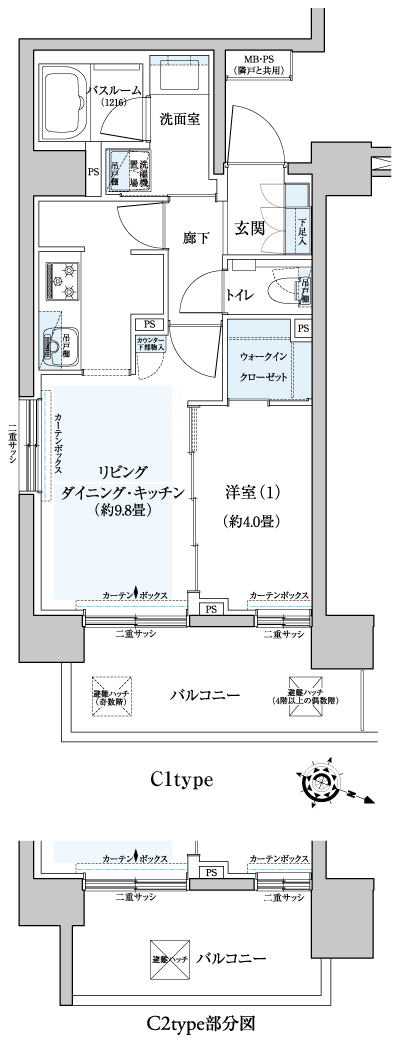 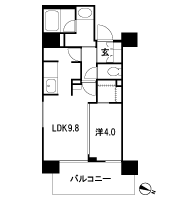 Floor: 1LDK, occupied area: 35.67 sq m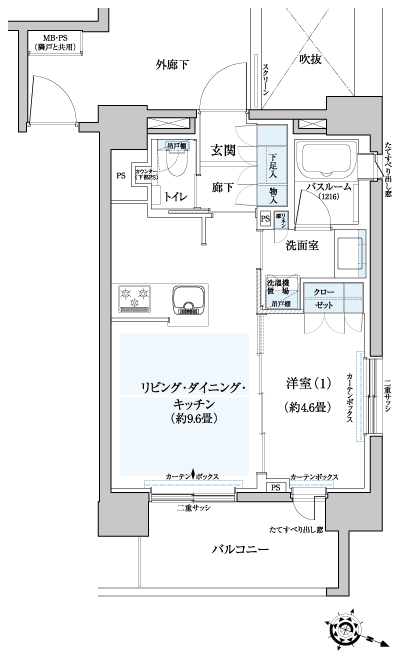 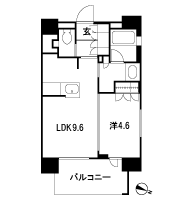 Location | ||||||||||||||||||||||||||||||||||||||||||||||||||||||||||||||||||||||||||||||||||||||||||||||||||||||