Investing in Japanese real estate
2014November
60,900,000 yen ~ 98,800,000 yen, 2LDK ~ 3LDK, 57.11 sq m ~ 85.2 sq m
New Apartments » Kanto » Tokyo » Bunkyo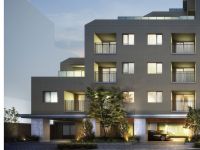 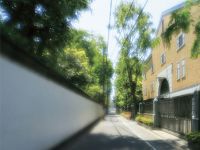
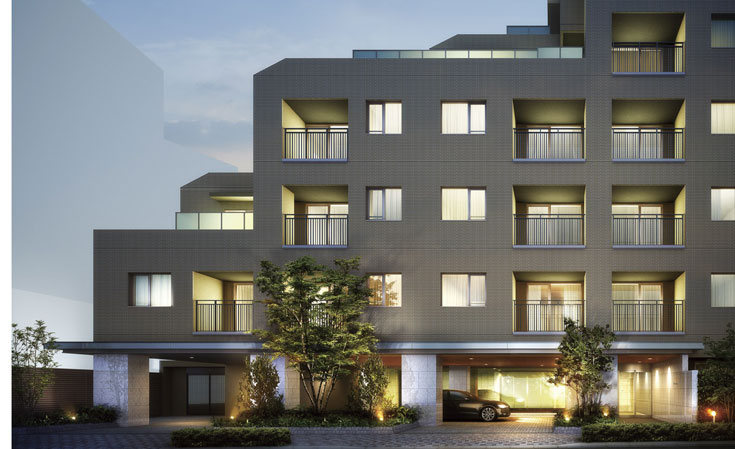 Entrance Rendering CG 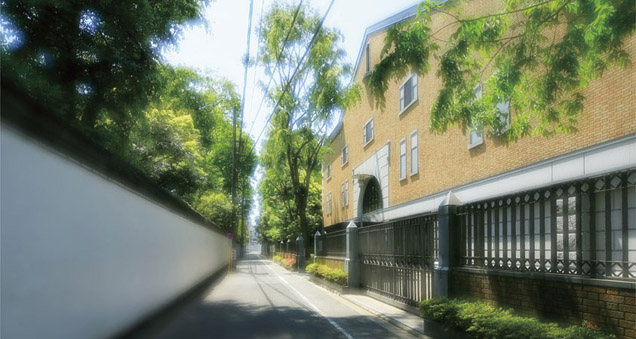 Local neighborhood streets (about 120m) 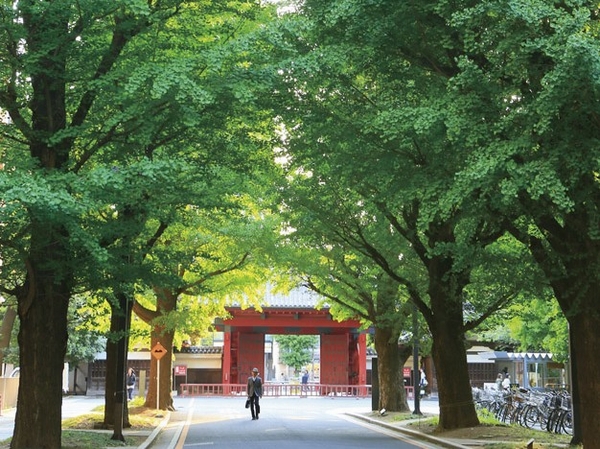 University of Tokyo Akamon (about 1000m) 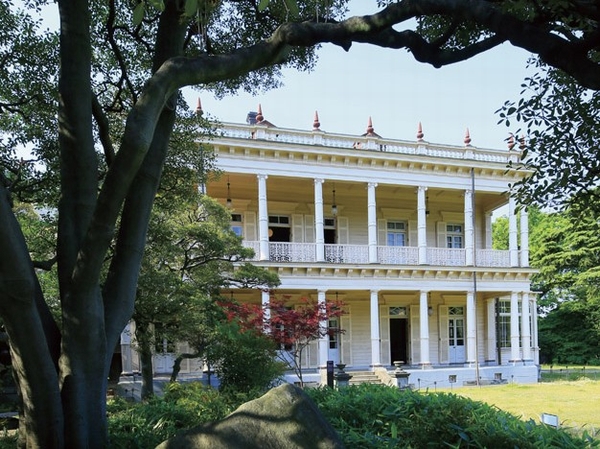 Former Iwasaki House garden (about 350m) 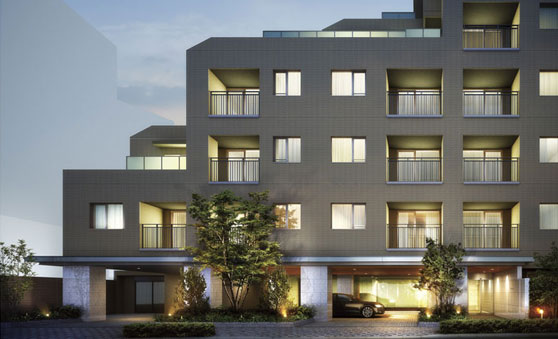 Entrance Rendering CG 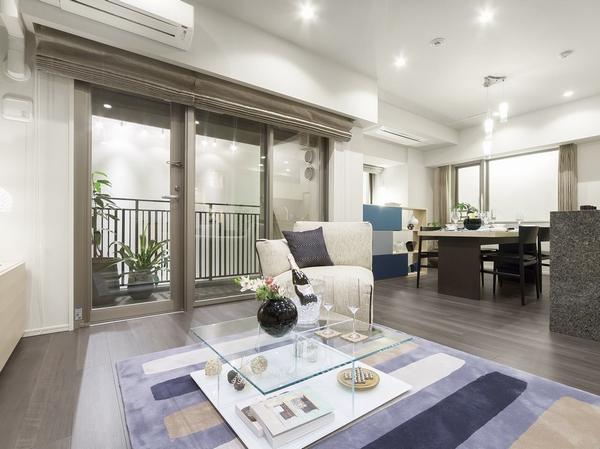 living ・ dining 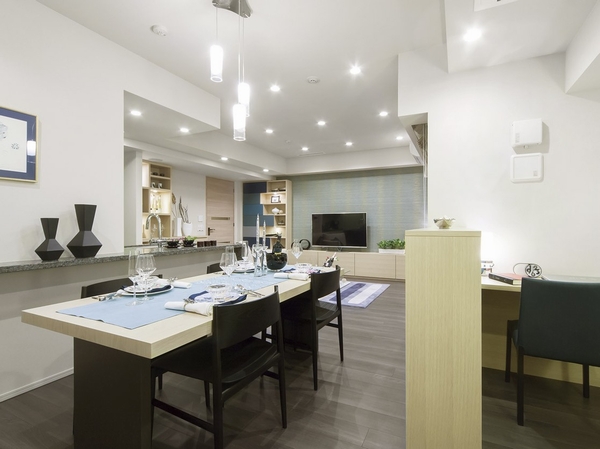 living ・ dining 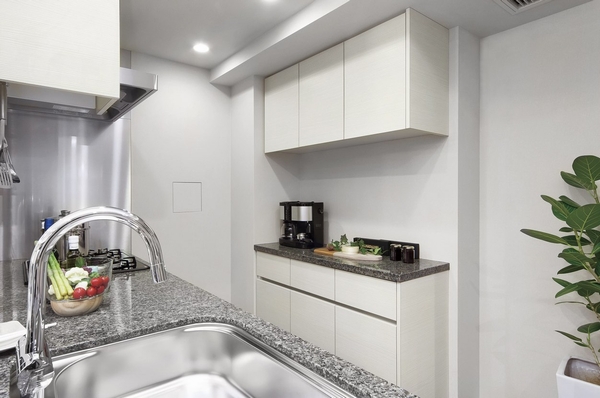 Cupboard 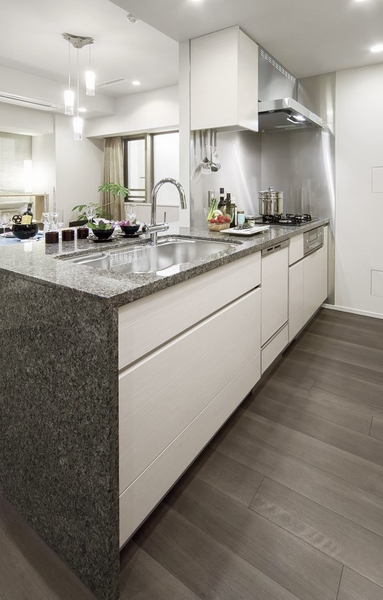 Kitchen 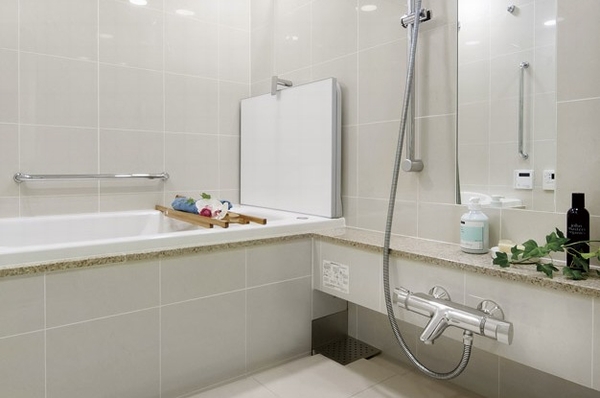 Bathroom 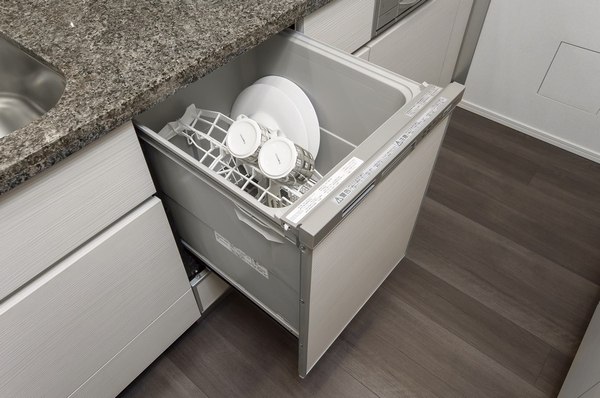 Dish washing and drying machine 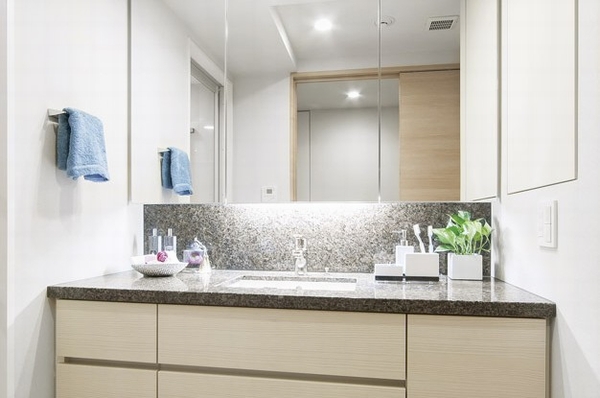 bathroom 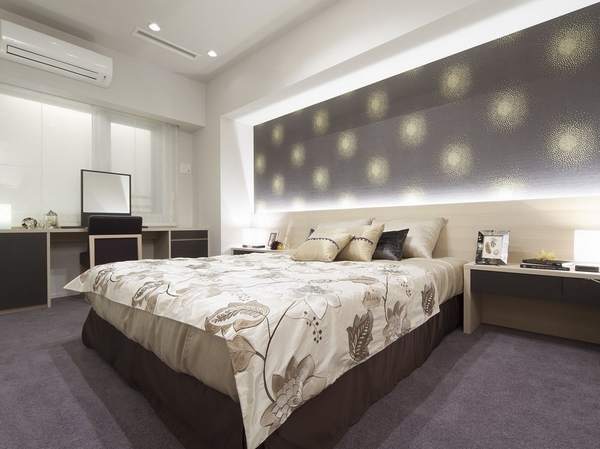 Western-style 1 (approximately 8.1 tatami mats) 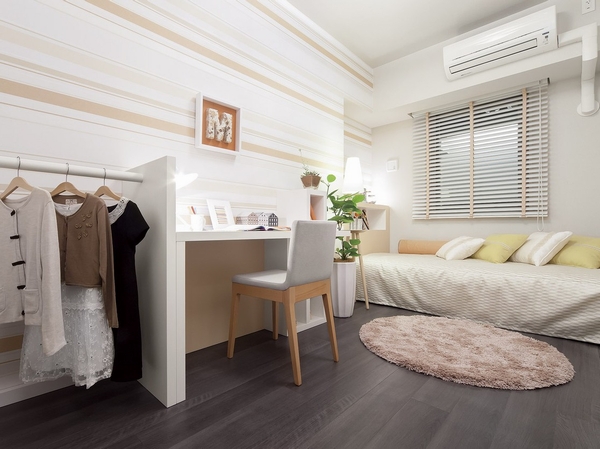 Western-style 2 (approximately 5.5 tatami mats) ![Color scheme swatches left: [Sumi SUMI] / Right: [tree MOKU]](/images/tokyo/bunkyo/56edcc07r33.jpg) Color scheme swatches left: [Sumi SUMI] / Right: [tree MOKU] 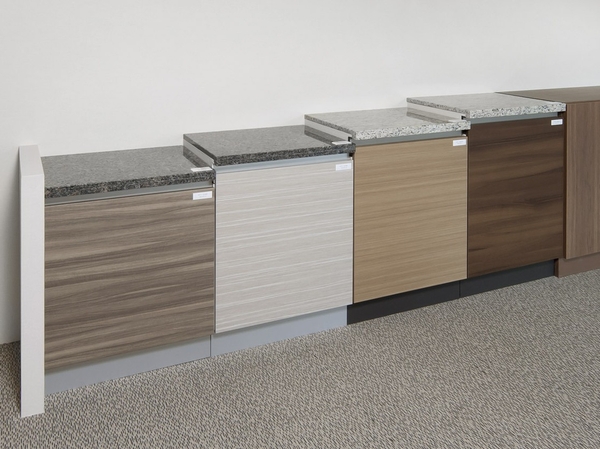 Directions to the model room (a word from the person in charge) 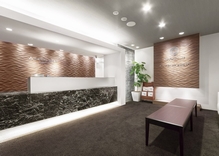 Location ・ Peripheral / It was loved by the ancient literary master, Streets with a quiet and calm The ・ Park House Yushima Tatsuoka machi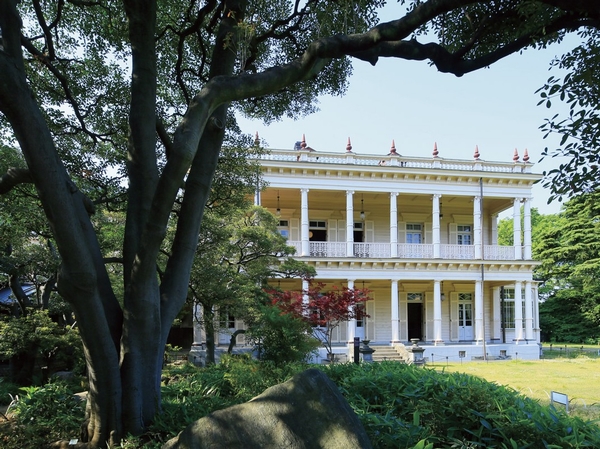 (living ・ kitchen ・ bath ・ bathroom ・ toilet ・ balcony ・ terrace ・ Private garden ・ Storage, etc.) 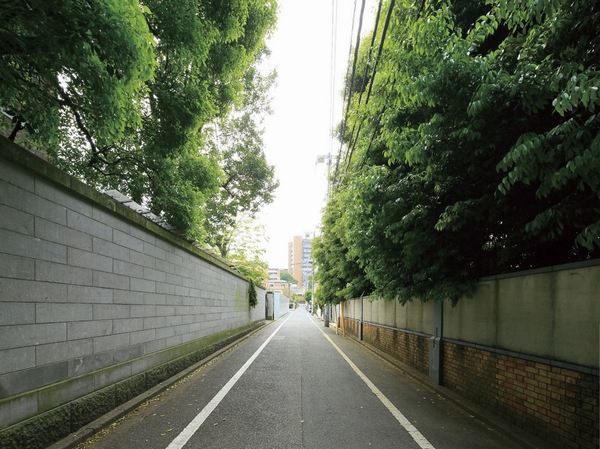 Local neighborhood of streets (2-minute walk ・ About 150m) 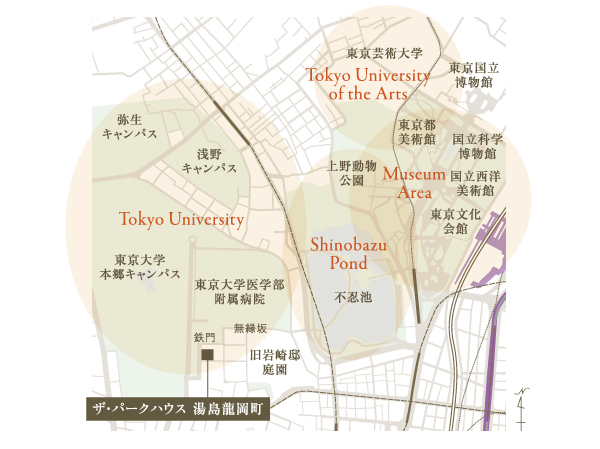 Local peripheral conceptual diagram 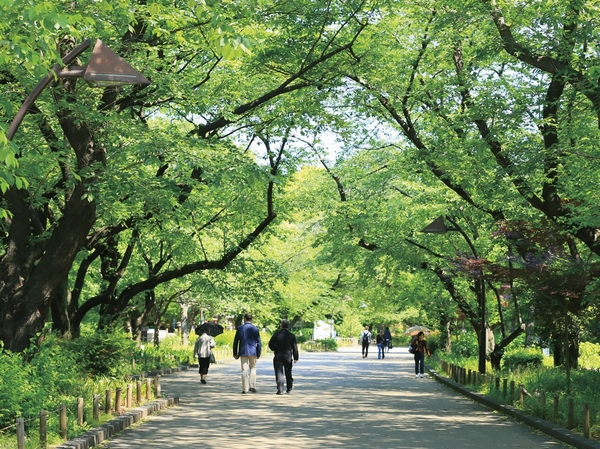 Ueno Park (walk 17 minutes ・ About 1300m) 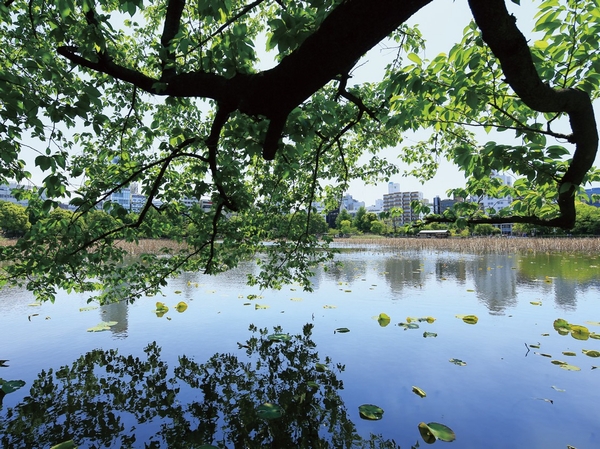 Shinobazunoike (7 min walk ・ About 550m) 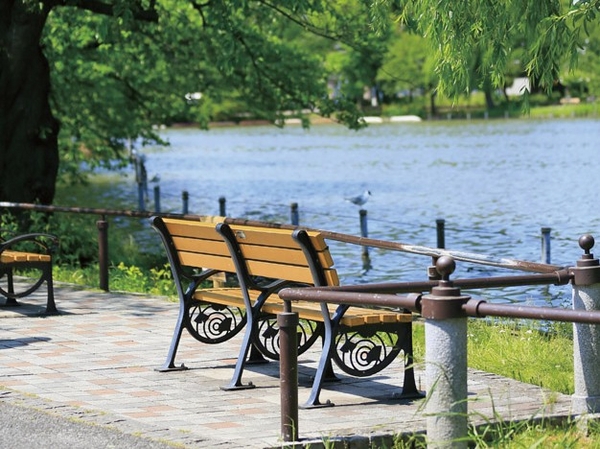 Shinobazunoike (7 min walk ・ About 550m) 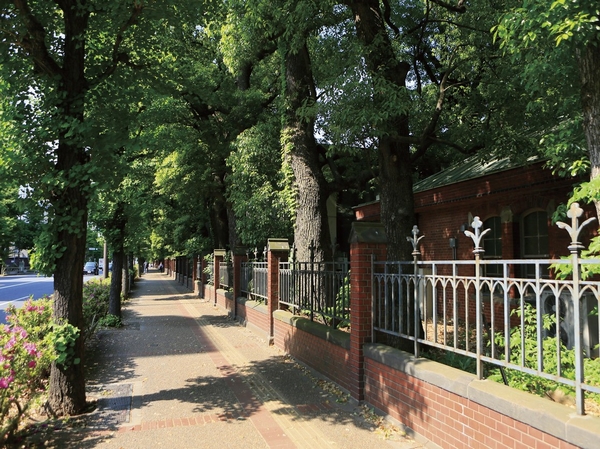 University of Tokyo Akamon around (walk 13 minutes ・ About 1000m) 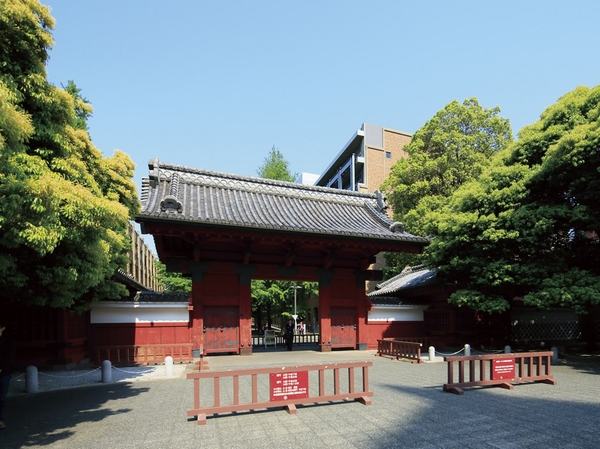 University of Tokyo Akamon (13 mins ・ About 1000m) 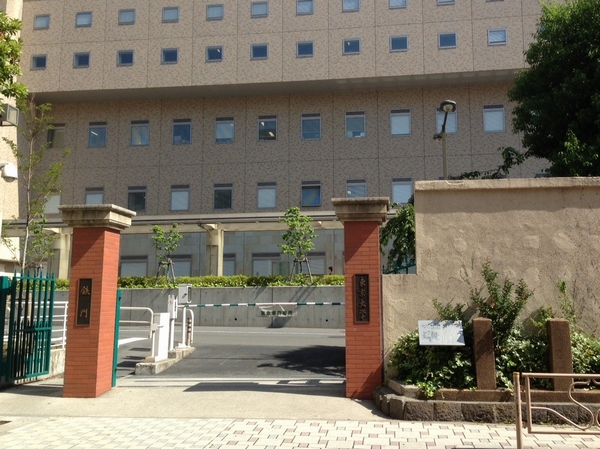 University of Tokyo Hospital (Photo Tetsumon / 1-minute walk ・ About 40m) Living![Living. [living ・ dining] living, dining, And DEN. In their space without providing the partition, By the open space, It is both a change in the sense of openness. Simple presence of mind in the furniture, Mix each modern and innovative furniture weave a well-balanced, It portrays the pleasure of urban life. It'll be both the atmosphere of the handrail of tasty funnel aluminum balcony are matching.](/images/tokyo/bunkyo/56edcce01.jpg) [living ・ dining] living, dining, And DEN. In their space without providing the partition, By the open space, It is both a change in the sense of openness. Simple presence of mind in the furniture, Mix each modern and innovative furniture weave a well-balanced, It portrays the pleasure of urban life. It'll be both the atmosphere of the handrail of tasty funnel aluminum balcony are matching. ![Living. [living ・ dining] ※ All posted photos of, Model Room (80G type ・ Design change plan ・ Color select SUMI) which was taken (July 2013) the, In fact a somewhat different in plus the color tone, etc. CG processing.](/images/tokyo/bunkyo/56edcce02.jpg) [living ・ dining] ※ All posted photos of, Model Room (80G type ・ Design change plan ・ Color select SUMI) which was taken (July 2013) the, In fact a somewhat different in plus the color tone, etc. CG processing. Kitchen![Kitchen. [kitchen] Use and beauty. The kitchen and dining space, It pursued without compromising the two elements. Feel when you stand on the kitchen counter, Continuity to the dining space. Storage door and feel of the counter top, Stove and sink, Handiness of amenities, including dishwasher. Everything is the result of conscious thought of those who live.](/images/tokyo/bunkyo/56edcce03.jpg) [kitchen] Use and beauty. The kitchen and dining space, It pursued without compromising the two elements. Feel when you stand on the kitchen counter, Continuity to the dining space. Storage door and feel of the counter top, Stove and sink, Handiness of amenities, including dishwasher. Everything is the result of conscious thought of those who live. ![Kitchen. [disposer] By processing the raw garbage in the kitchen, Eliminates the need to carry heavy and anxious smell garbage to garbage storage. ※ You can not handle hard garbage and strong fibrous raw dust part. For more information please check at the manufacturer's brochure.](/images/tokyo/bunkyo/56edcce04.jpg) [disposer] By processing the raw garbage in the kitchen, Eliminates the need to carry heavy and anxious smell garbage to garbage storage. ※ You can not handle hard garbage and strong fibrous raw dust part. For more information please check at the manufacturer's brochure. ![Kitchen. [Dishwasher] By a small amount circulation cleaning at a high temperature of hot water, Porter efficient and clean wash. Also, Water bill can reduce the work effort and CO2 as compared with the case of hand washing ・ It will also be the saving of gas prices. (40Ar, 40Br, 50A, 50B, 50C, 60Ag, 60A type is shallow. )](/images/tokyo/bunkyo/56edcce05.jpg) [Dishwasher] By a small amount circulation cleaning at a high temperature of hot water, Porter efficient and clean wash. Also, Water bill can reduce the work effort and CO2 as compared with the case of hand washing ・ It will also be the saving of gas prices. (40Ar, 40Br, 50A, 50B, 50C, 60Ag, 60A type is shallow. ) ![Kitchen. [Cupboard] Along with the storage of system Kitchen, By installing the cupboard, Storage capacity will increase further.](/images/tokyo/bunkyo/56edcce06.jpg) [Cupboard] Along with the storage of system Kitchen, By installing the cupboard, Storage capacity will increase further. ![Kitchen. [Kitchen top plate of granite] The top plate of the system kitchen, It adopted a natural granite. Along with the functionality of a kitchen, Also combines the beauty of the interior as.](/images/tokyo/bunkyo/56edcce07.jpg) [Kitchen top plate of granite] The top plate of the system kitchen, It adopted a natural granite. Along with the functionality of a kitchen, Also combines the beauty of the interior as. Bathing-wash room![Bathing-wash room. [bathroom] In the evening in the morning, Dressing room, Important place to switch the heart of the switch among the living. Does not also essential enhancement of the basic functions, It is also important a good space of the comfortably use quality to it more. The counter top, Using natural granite we have extended the interior of. Also, Also built-in three-sided mirror and a variety of storage space by the large mirror, And finished in such a way that a feeling of cleanliness and clean design.](/images/tokyo/bunkyo/56edcce11.jpg) [bathroom] In the evening in the morning, Dressing room, Important place to switch the heart of the switch among the living. Does not also essential enhancement of the basic functions, It is also important a good space of the comfortably use quality to it more. The counter top, Using natural granite we have extended the interior of. Also, Also built-in three-sided mirror and a variety of storage space by the large mirror, And finished in such a way that a feeling of cleanliness and clean design. ![Bathing-wash room. [bathroom] Entrusted himself to the bathtub, Those hard to slowly place in anything is time to spend open to the mind and body. here, The mood of the day Ichi date to new, It is a space for moisten deeply the mind. Bathrooms, It has a variety of care to improve the quality of refresh. Mist sauna, Warm tub to keep the warmth, Bathroom ventilation dryer. further, Soft light will produce a gentle calm down light.](/images/tokyo/bunkyo/56edcce08.jpg) [bathroom] Entrusted himself to the bathtub, Those hard to slowly place in anything is time to spend open to the mind and body. here, The mood of the day Ichi date to new, It is a space for moisten deeply the mind. Bathrooms, It has a variety of care to improve the quality of refresh. Mist sauna, Warm tub to keep the warmth, Bathroom ventilation dryer. further, Soft light will produce a gentle calm down light. ![Bathing-wash room. [Warm bath] By covering the tub with a heat insulating material, The bath will be difficult to cool. The little displaced families bathing time, The effect of reducing the utility costs will be higher.](/images/tokyo/bunkyo/56edcce10.jpg) [Warm bath] By covering the tub with a heat insulating material, The bath will be difficult to cool. The little displaced families bathing time, The effect of reducing the utility costs will be higher. ![Bathing-wash room. [Mist sauna] In mist sauna, Sweating effect, Blood flow promotion, Thermal effect, Moisturizing action, Reducing the burden on the body compared to the bathing, Reduction of operating burden, Refreshing effect, Relaxing effect can be expected.](/images/tokyo/bunkyo/56edcce09.jpg) [Mist sauna] In mist sauna, Sweating effect, Blood flow promotion, Thermal effect, Moisturizing action, Reducing the burden on the body compared to the bathing, Reduction of operating burden, Refreshing effect, Relaxing effect can be expected. ![Bathing-wash room. [Bathroom ventilation dryer] Not only to comfort the cold bath of winter, Not repel the mold in hot-air drying, The easier the cleaning of every day in the bathroom. Moreover, you can dry while multiplying the laundry on the hanger.](/images/tokyo/bunkyo/56edcce20.jpg) [Bathroom ventilation dryer] Not only to comfort the cold bath of winter, Not repel the mold in hot-air drying, The easier the cleaning of every day in the bathroom. Moreover, you can dry while multiplying the laundry on the hanger. Toilet![Toilet. [Stand-alone basin counter] Hand wash behind the toilet bowl, It might be somewhat difficult to use for small children and the elderly. Stand-alone hand washing is an easy-to-use design easier access. ※ The size of the type, Different shape.](/images/tokyo/bunkyo/56edcce12.jpg) [Stand-alone basin counter] Hand wash behind the toilet bowl, It might be somewhat difficult to use for small children and the elderly. Stand-alone hand washing is an easy-to-use design easier access. ※ The size of the type, Different shape. ![Toilet. [Water-saving low silhouette toilet] A small amount (large 4.8L ・ By installing a water-saving toilet bowl to exhibit sufficient detergency with a small 3.6L), Make effective use of water resources.](/images/tokyo/bunkyo/56edcce13.jpg) [Water-saving low silhouette toilet] A small amount (large 4.8L ・ By installing a water-saving toilet bowl to exhibit sufficient detergency with a small 3.6L), Make effective use of water resources. Interior![Interior. [Western-style 1] Accent cross decorated with impressive textile, Bed throw of floral. It has directed the space of deep peace and heavy use of indirect lighting. Furniture of dark brown has full of texture after having settled down to beige keynote.](/images/tokyo/bunkyo/56edcce14.jpg) [Western-style 1] Accent cross decorated with impressive textile, Bed throw of floral. It has directed the space of deep peace and heavy use of indirect lighting. Furniture of dark brown has full of texture after having settled down to beige keynote. ![Interior. [Western-style 2] Bedroom assuming a child of the room (Western-style 2), Using a bright elegant pastel color, We along with a colorful impression of your family.](/images/tokyo/bunkyo/56edcce15.jpg) [Western-style 2] Bedroom assuming a child of the room (Western-style 2), Using a bright elegant pastel color, We along with a colorful impression of your family. 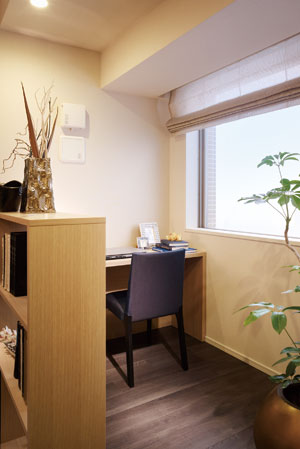 DEN (study) Other![Other. [Ceiling, cassette-type air conditioning (LD only)] Less projection part of into the room, Since also not exposed piping to achieve a beautiful space and refreshing.](/images/tokyo/bunkyo/56edcce17.jpg) [Ceiling, cassette-type air conditioning (LD only)] Less projection part of into the room, Since also not exposed piping to achieve a beautiful space and refreshing. ![Other. [Picture rails] We established the picture rail that can display such as art and photography without damaging the wall.](/images/tokyo/bunkyo/56edcce18.jpg) [Picture rails] We established the picture rail that can display such as art and photography without damaging the wall. 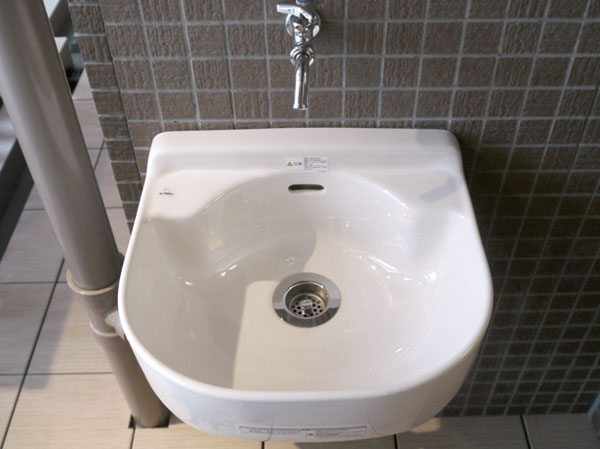 (Shared facilities ・ Common utility ・ Pet facility ・ Variety of services ・ Security ・ Earthquake countermeasures ・ Disaster-prevention measures ・ Building structure ・ Such as the characteristics of the building) Features of the building![Features of the building. [Exterior - Rendering] brick, Nature Masonry, Such as white paint wall, Old scenery feel the history is scattered here and there ・ Area called Tatsuoka machi. Long it has been building along with the month and day while a tribute to this town, In addition aimed mansion should be inherited by future. Architect derived there ・ The concept is & quot; Old & amp; New & quot;. Along with the successor to tradition, Yuku continues to live the newness even after the time. To have seems to be from ancient times while penetration around, Always to the mansion that gives off the newness.](/images/tokyo/bunkyo/56edccf02.jpg) [Exterior - Rendering] brick, Nature Masonry, Such as white paint wall, Old scenery feel the history is scattered here and there ・ Area called Tatsuoka machi. Long it has been building along with the month and day while a tribute to this town, In addition aimed mansion should be inherited by future. Architect derived there ・ The concept is & quot; Old & amp; New & quot;. Along with the successor to tradition, Yuku continues to live the newness even after the time. To have seems to be from ancient times while penetration around, Always to the mansion that gives off the newness. ![Features of the building. [Exterior - Rendering] ※ Which was caused to draw based on the drawings of the planning stage, In fact a slightly different. Guttering, Air conditioner outdoor unit, There is equipment, etc. that have not been reproduced some water heater, etc..](/images/tokyo/bunkyo/56edccf01.jpg) [Exterior - Rendering] ※ Which was caused to draw based on the drawings of the planning stage, In fact a slightly different. Guttering, Air conditioner outdoor unit, There is equipment, etc. that have not been reproduced some water heater, etc.. ![Features of the building. [Entrance Rendering] To building appearance, So as to produce a deep expression of carving, A deep opening, Homogeneously, It is the wall design was arranged in succession. Adopt a vertical grid of funnel aluminum dark gray on the balcony handrail. that is, Feel the sophisticated Western of appearance with a close look at, You reflected also like the grille of the Japanese style is far from. To foster air feeling and tradition in this town, It has been reproduced by exercise ingenuity in the details.](/images/tokyo/bunkyo/56edccf05.jpg) [Entrance Rendering] To building appearance, So as to produce a deep expression of carving, A deep opening, Homogeneously, It is the wall design was arranged in succession. Adopt a vertical grid of funnel aluminum dark gray on the balcony handrail. that is, Feel the sophisticated Western of appearance with a close look at, You reflected also like the grille of the Japanese style is far from. To foster air feeling and tradition in this town, It has been reproduced by exercise ingenuity in the details. ![Features of the building. [Entrance hall ・ Driveway Rendering] When you enter the auto-lock door, It reflected further Hall of flooring upholstery. Reasonable distance between the outer and the inner, Is what moderate continuity of space, Masu Yuki painted should also referred to as the style of the house.](/images/tokyo/bunkyo/56edccf04.jpg) [Entrance hall ・ Driveway Rendering] When you enter the auto-lock door, It reflected further Hall of flooring upholstery. Reasonable distance between the outer and the inner, Is what moderate continuity of space, Masu Yuki painted should also referred to as the style of the house. ![Features of the building. [The inner corridor Rendering] The approach from the elevator to the private residence, Consideration to privacy, It has adopted an inner corridor of carpet tiles paste, such as hotels. An inner corridor beginning Entrance Hall ・ Since installing the air-conditioning in the hall, Comfortable you can you live throughout the year.](/images/tokyo/bunkyo/56edccf06.jpg) [The inner corridor Rendering] The approach from the elevator to the private residence, Consideration to privacy, It has adopted an inner corridor of carpet tiles paste, such as hotels. An inner corridor beginning Entrance Hall ・ Since installing the air-conditioning in the hall, Comfortable you can you live throughout the year. Building structure![Building structure. [Tokyo apartment environmental performance display] ※ For more information see "Housing term large Dictionary"](/images/tokyo/bunkyo/56edccf03.gif) [Tokyo apartment environmental performance display] ※ For more information see "Housing term large Dictionary" Other![Other. [Double auto-lock system diagram] The building of the entrance, From the viewpoint of protecting the security and privacy, It has adopted the auto-lock system. Kazejo room, entrance, You can check the visitor by the monitor in the three locations of the hole and the dwelling unit entrance. ※ Auto-locking system, Due to the nature of the system, It is not something that can be completely prevented outsiders from entering.](/images/tokyo/bunkyo/56edccf07.gif) [Double auto-lock system diagram] The building of the entrance, From the viewpoint of protecting the security and privacy, It has adopted the auto-lock system. Kazejo room, entrance, You can check the visitor by the monitor in the three locations of the hole and the dwelling unit entrance. ※ Auto-locking system, Due to the nature of the system, It is not something that can be completely prevented outsiders from entering. ![Other. [24-hour garbage can out] We established a 24-hour garbage yard that can be on-site at any time of the garbage disposal. It will also come in handy slower garbage out of the your return home. Also, Because it is installed in the building, Available regardless of the weather.](/images/tokyo/bunkyo/56edccf08.gif) [24-hour garbage can out] We established a 24-hour garbage yard that can be on-site at any time of the garbage disposal. It will also come in handy slower garbage out of the your return home. Also, Because it is installed in the building, Available regardless of the weather. Surrounding environment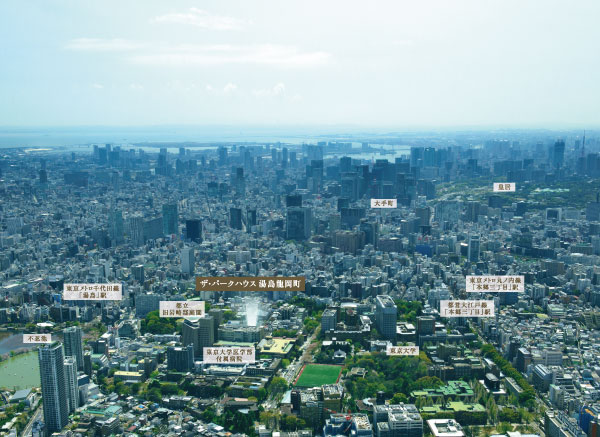 Helicopter shot ※ And subjected to a CG synthesis was taken in April 2013, In fact a slightly different. 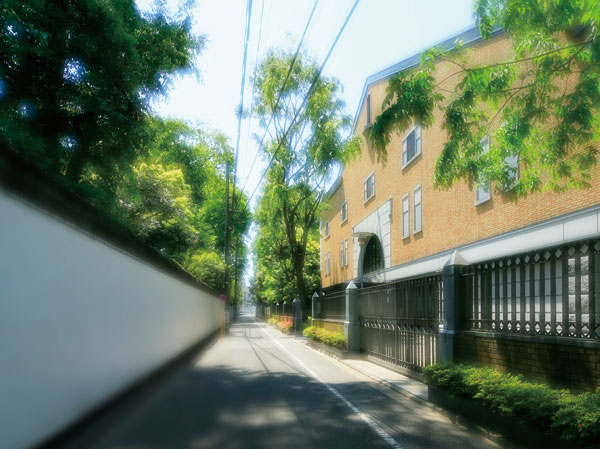 Local neighborhood streets (about 120m from local) ※ And performing CG synthesis was taken, In fact a slightly different. 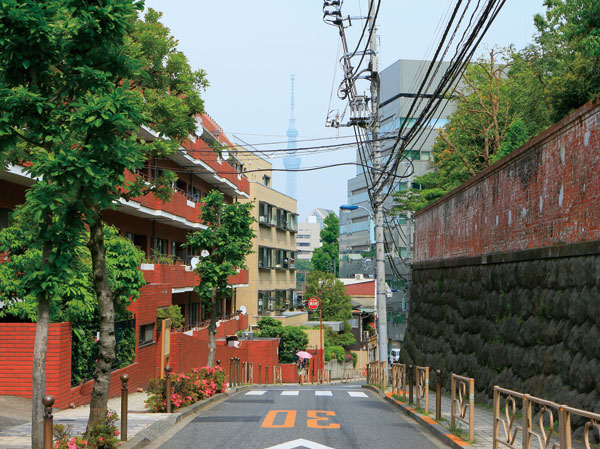 Unrelated hill (about 200m from local) 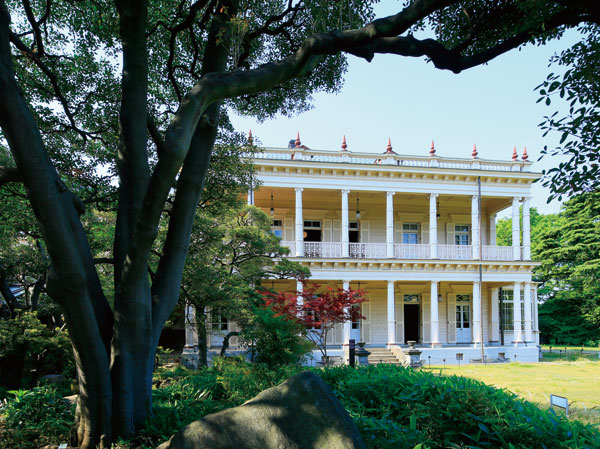 Former Iwasaki House garden (about 350m from local) 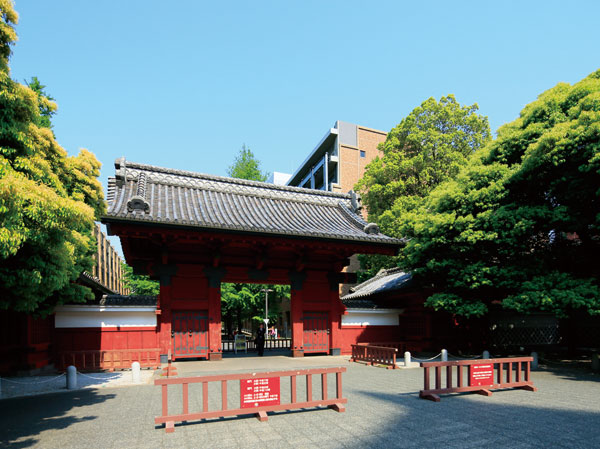 University of Tokyo Akamon (about 1000m from local) 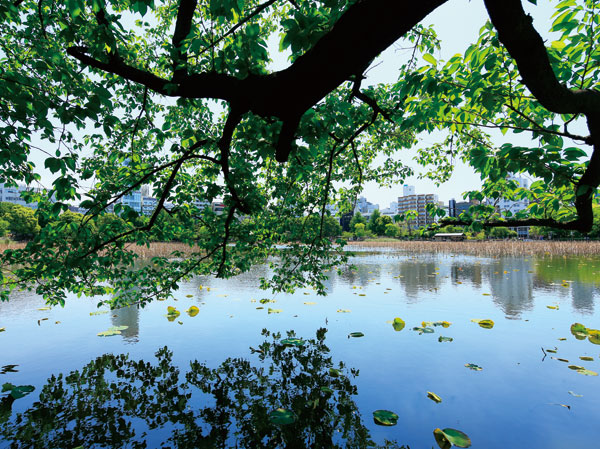 Shinobazunoike (about than local 550m) 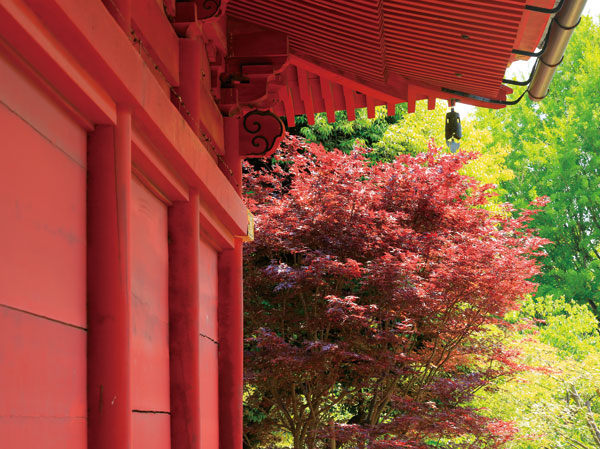 In Shimizu Kannondo Ueno Park (about than local 1200m) 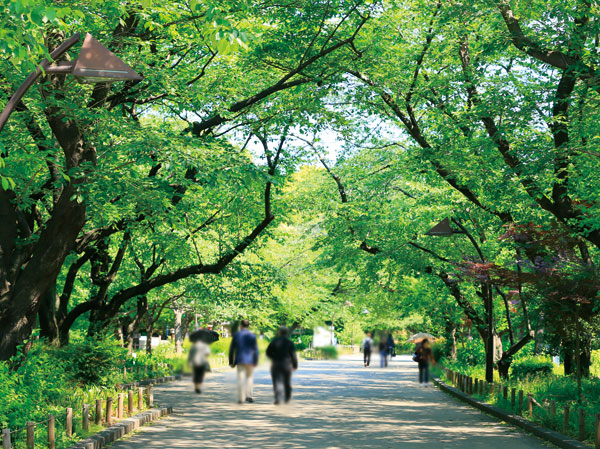 Ueno Park (about than local 1300m) 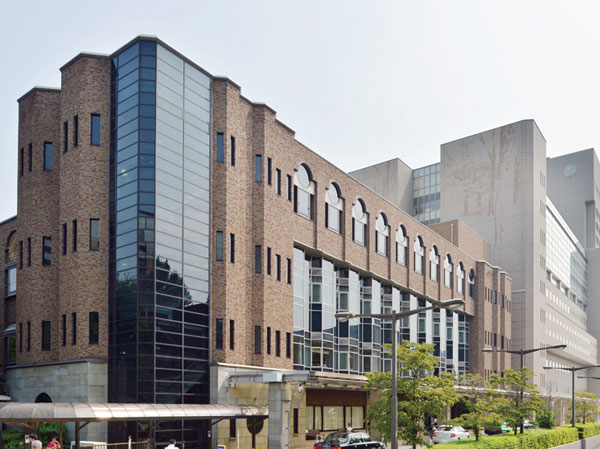 University of Tokyo Hospital (about than local 720m) 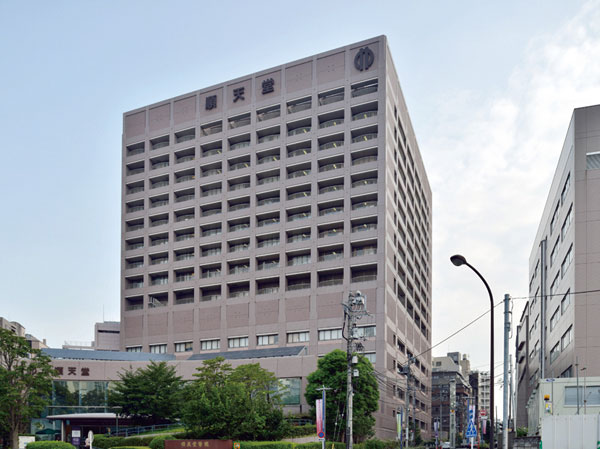 Juntendo University Juntendoiin (about than local 960m) 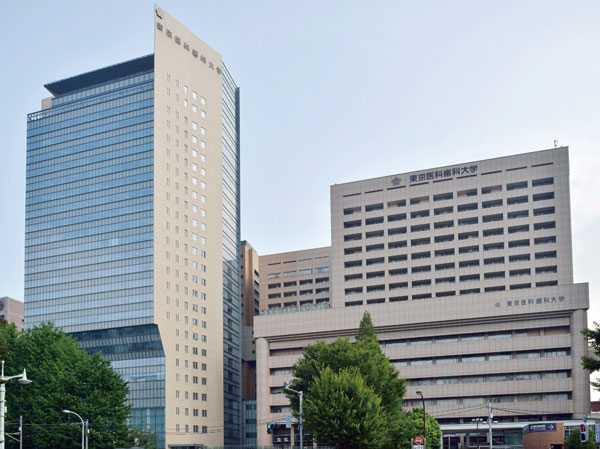 Tokyo Medical and Dental University Hospital (about than local 950m) 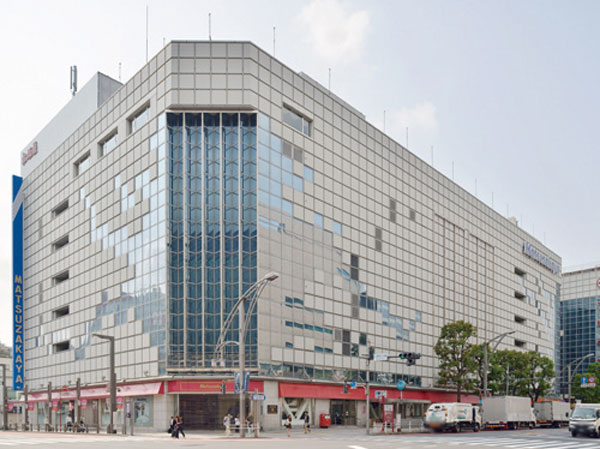 Matsuzakaya Ueno store (about than local 920m) 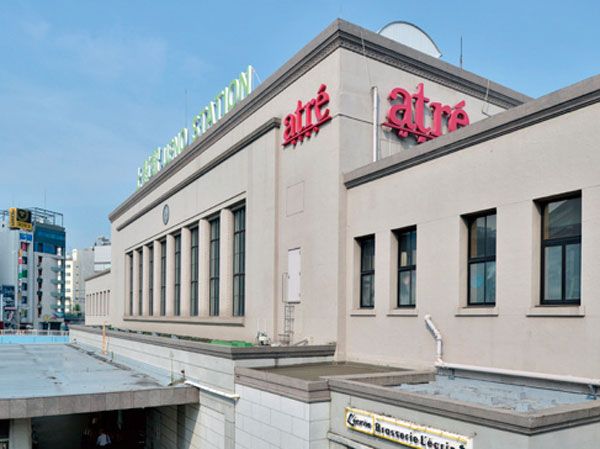 Atre Ueno (about than local 1200m) 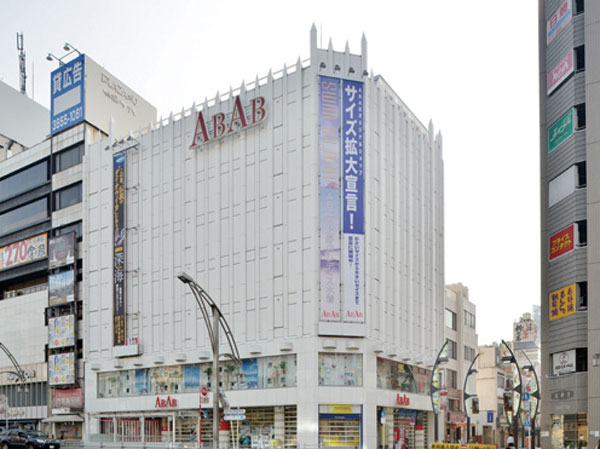 Ueno ABAB (about than local 900m) Floor: 2LDK + SIC, the occupied area: 57.11 sq m, Price: 60,900,000 yen, now on sale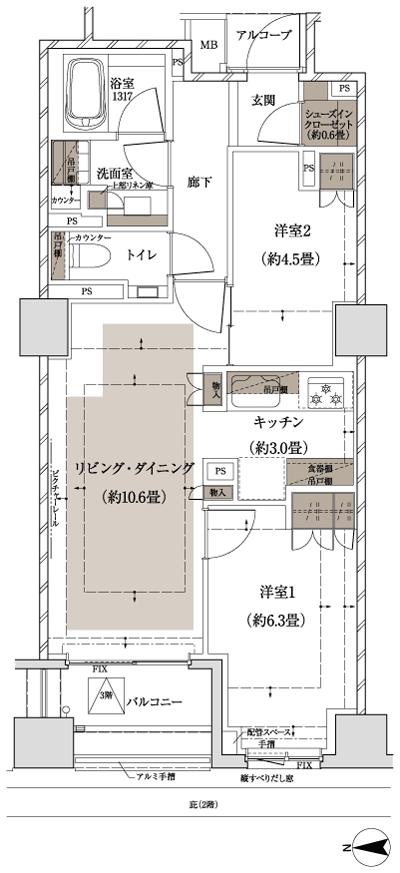 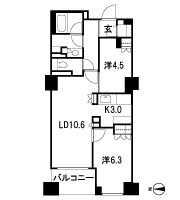 Floor: 2LDK + SIC, the occupied area: 73.91 sq m, Price: 83,900,000 yen, now on sale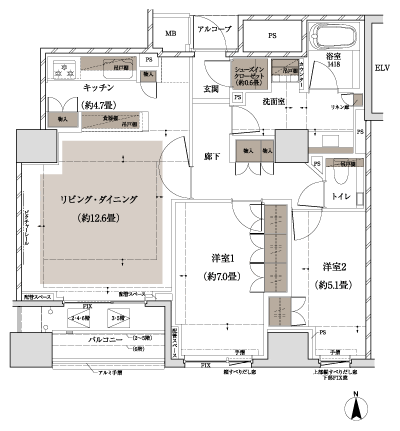 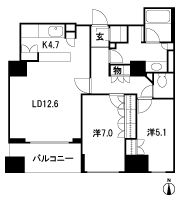 Floor: 3LDK + SIC, the occupied area: 75.72 sq m, Price: 77,200,000 yen, now on sale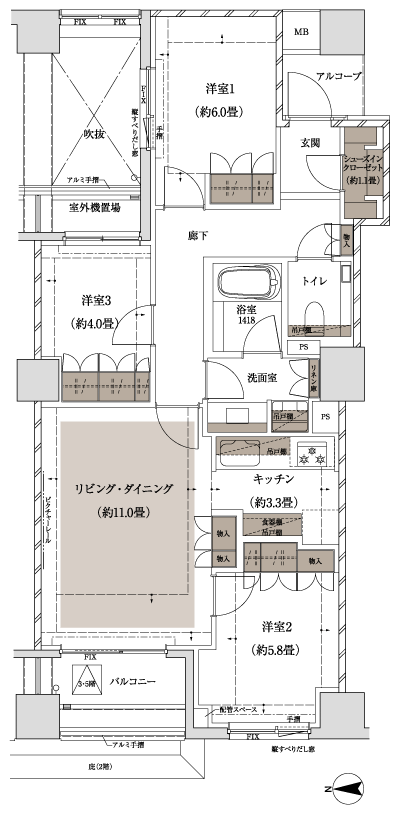 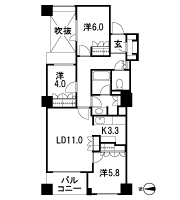 Floor: 3LDK + WIC + SIC, the occupied area: 80.66 sq m, Price: 86,800,000 yen, now on sale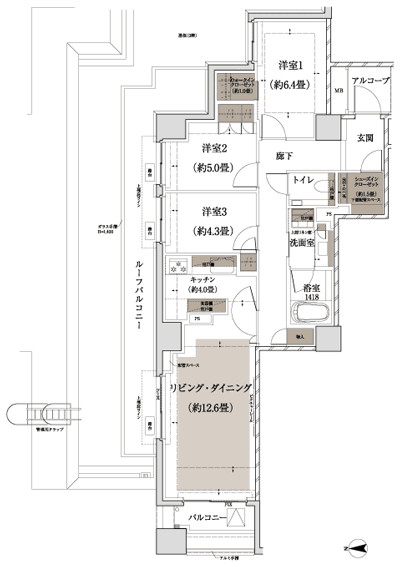 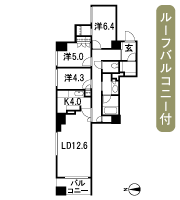 Floor: 3LDK + SIC, the area occupied: 85.2 sq m, Price: 98,800,000 yen, now on sale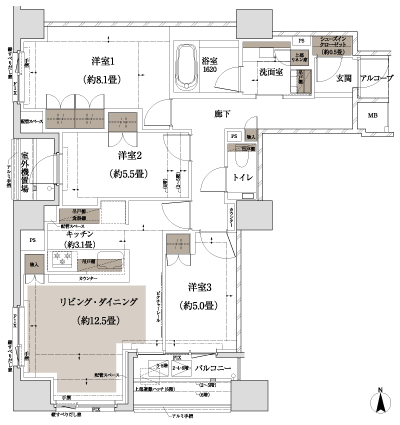 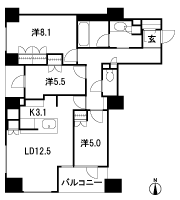 Location | |||||||||||||||||||||||||||||||||||||||||||||||||||||||||||||||||||||||||||||||||||||||||||||||||||||||||||||||