Investing in Japanese real estate
2014August
57,900,000 yen ・ 61,900,000 yen, 3LDK, 66.35 sq m ・ 78.85 sq m
New Apartments » Kanto » Tokyo » Bunkyo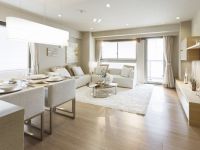 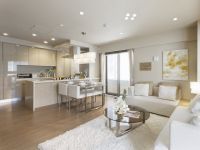
Other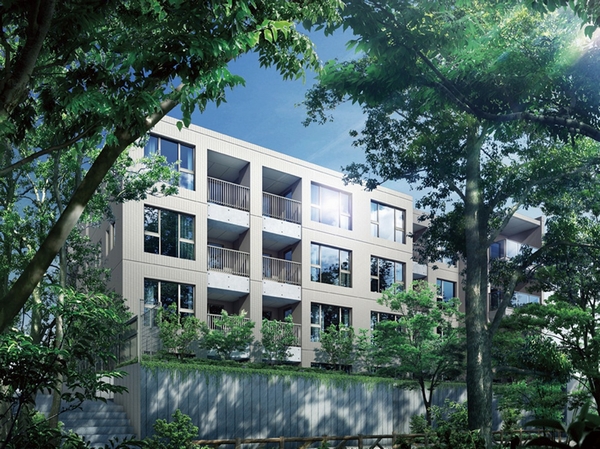 Exterior - Rendering 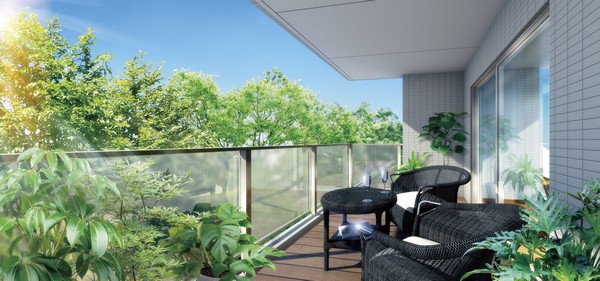 Balcony (D type) Rendering 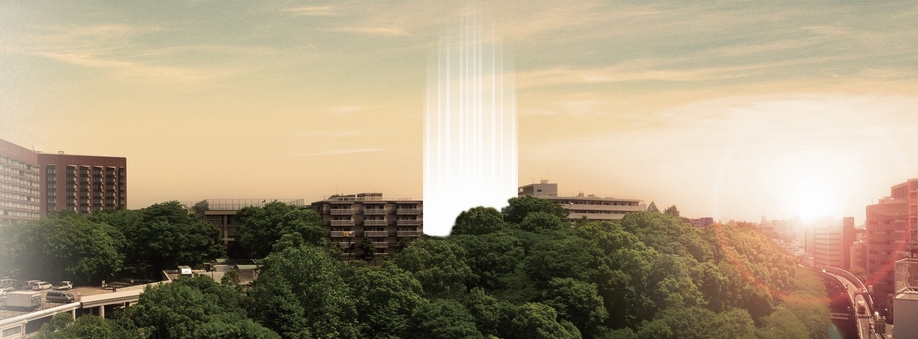 Local neighborhood of the building on the 11th floor equivalent than shooting (June 2013), the light or the like to those, Thing which has been subjected to CG processing. In fact and it may be slightly different. 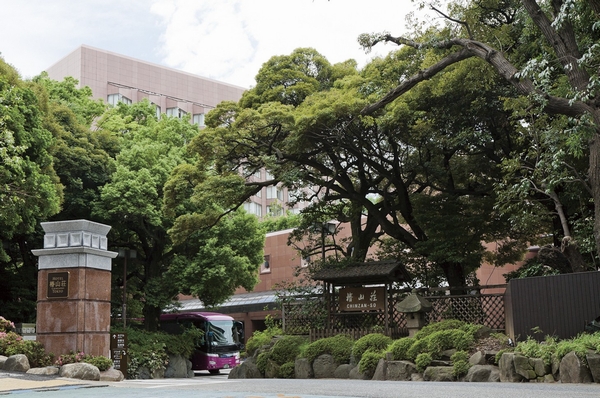 Hotel Tokyo at Chinzan-so (a 3-minute walk / About 180m) 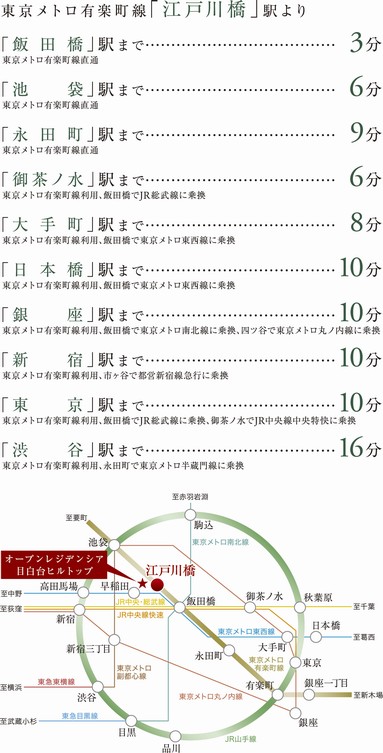 Traffic view ※ 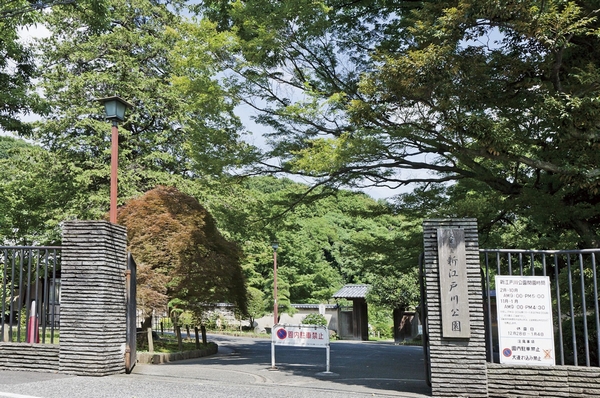 New Edogawa Park (a 9-minute walk / About 680m) 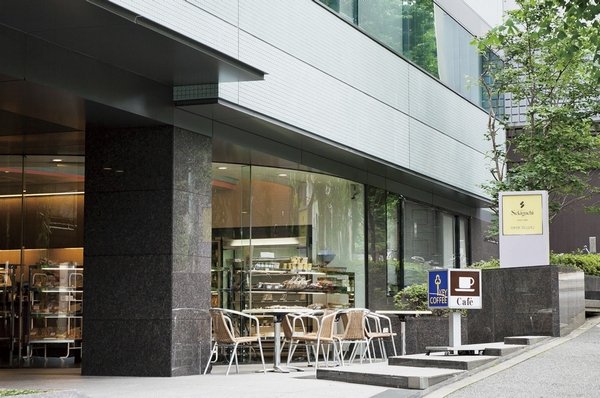 Sekiguchi French bread Mejiro Sakamoto shop (4-minute walk / About 310m) 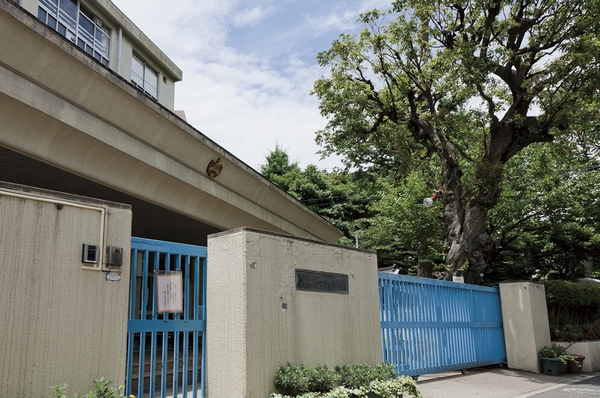 Ward Sekiguchi Utenamachi elementary school (2-minute walk / About 100m) 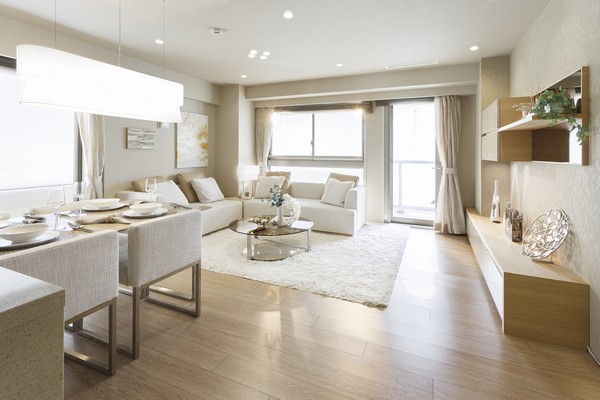 Plenty of living that sunlight is full of plug airy ・ dining 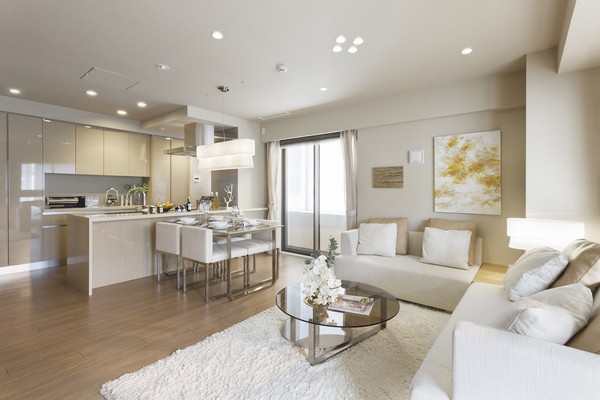 Durable, Living which adopted a wide flooring ・ dining 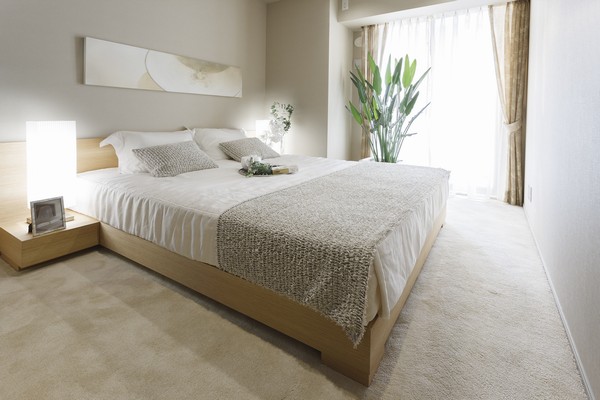 Western-style that has been coordinated as a bedroom 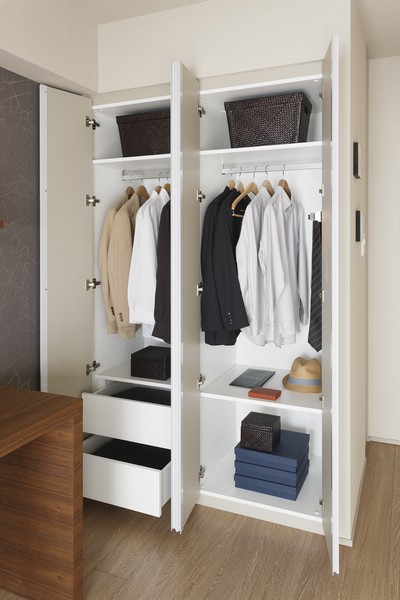 Such as clothing can be plenty of storage "closet" 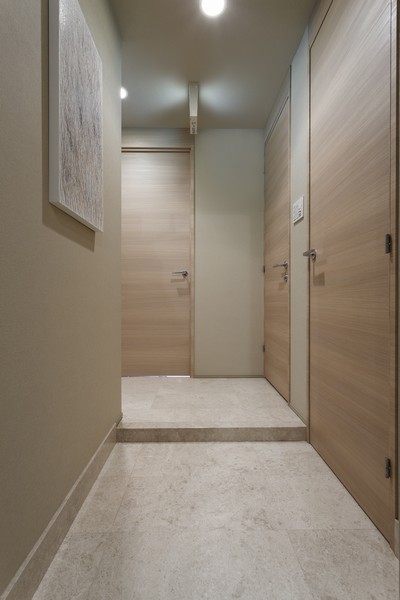 Entrance which adopted the "marble" 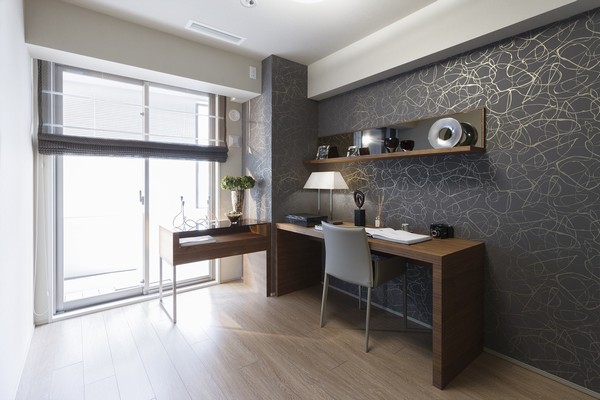 Coordinated Western-style as a private room 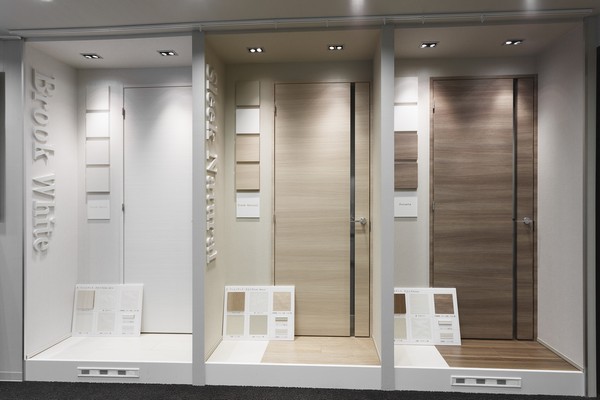 Sample corner of "Color Select (3 types)" 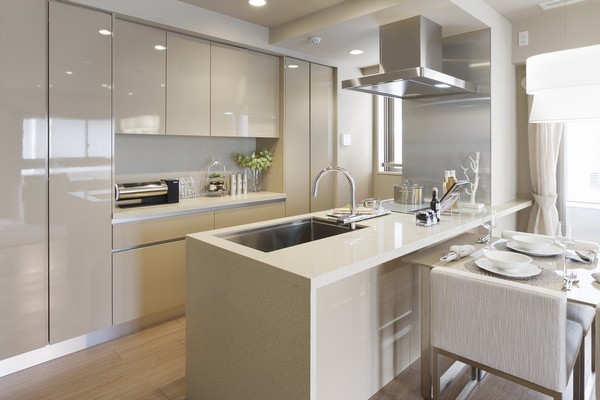 Kitchen 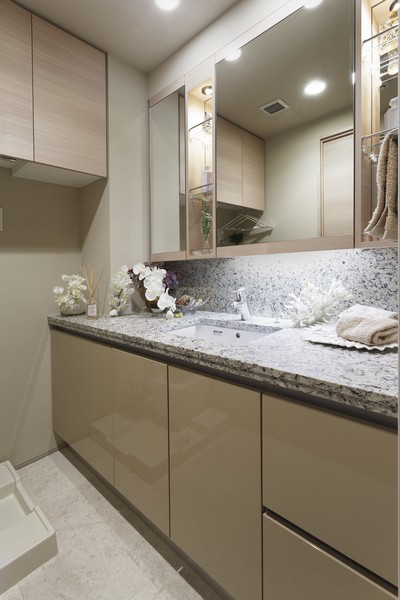 bathroom 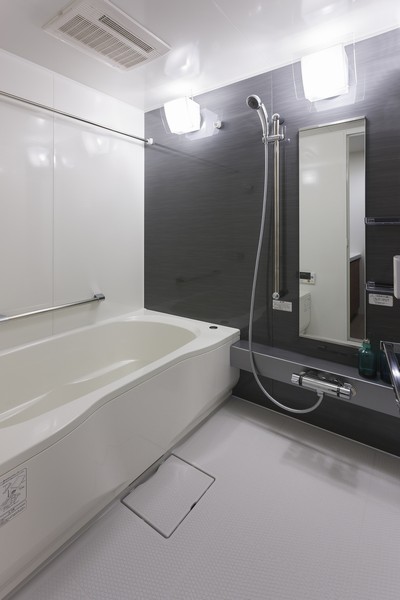 Bathroom 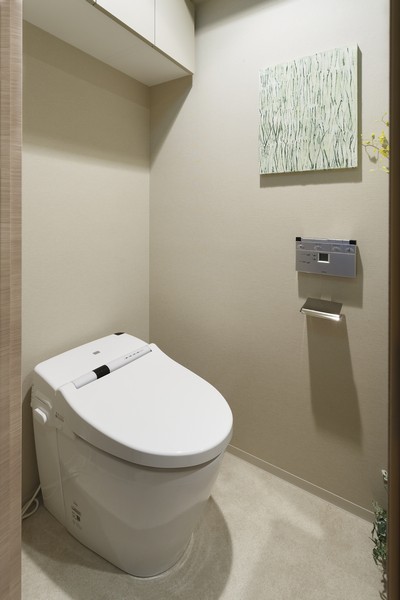 To the gallery Directions (a word from the person in charge) 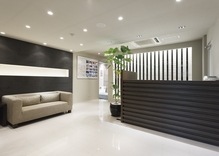 Open house ・ 4-minute walk from the "Shibuya" station in Development, Nearby intersection under Miyamasuzaka Miya "Shibuya Takugin building 9F" offers a model room of the Permanent. On the reservation, Please join us feel free to. Living![Living. [LIVING DINING] ※ In Shibuya Mansion Gallery, Living Dining facilities can be confirmed. (Different from the one of this sale)](/images/tokyo/bunkyo/9e7c9ce01.jpg) [LIVING DINING] ※ In Shibuya Mansion Gallery, Living Dining facilities can be confirmed. (Different from the one of this sale) ![Living. [LIVING DINING] ※ In Shibuya Mansion Gallery, Living Dining facilities can be confirmed. (Different from the one of this sale)](/images/tokyo/bunkyo/9e7c9ce02.jpg) [LIVING DINING] ※ In Shibuya Mansion Gallery, Living Dining facilities can be confirmed. (Different from the one of this sale) Kitchen![Kitchen. [Original sink] It is a functional sink provided with a detergent placed space in sharp square design by hand sheet metal finish. Konasemasu easy to clean stainless steel. ※ Equipment photo posted below are all the same specification.](/images/tokyo/bunkyo/9e7c9ce03.jpg) [Original sink] It is a functional sink provided with a detergent placed space in sharp square design by hand sheet metal finish. Konasemasu easy to clean stainless steel. ※ Equipment photo posted below are all the same specification. ![Kitchen. [Glass top stove] Three of the burner and grill have adopted a gas stove that can be used at the same time. Since the good command of a variety of cooking at the same time, You can enjoy the dishes more comfortable.](/images/tokyo/bunkyo/9e7c9ce04.jpg) [Glass top stove] Three of the burner and grill have adopted a gas stove that can be used at the same time. Since the good command of a variety of cooking at the same time, You can enjoy the dishes more comfortable. ![Kitchen. [Slide storage] GRASS Co., Ltd. of Nova classic that obtained the high confidence in the world in the drawer ・ It has adopted a pro-rail. It is with air Matic function drawn slowly decelerating in front of closed. ※ Under the sink will be hinged door.](/images/tokyo/bunkyo/9e7c9ce05.jpg) [Slide storage] GRASS Co., Ltd. of Nova classic that obtained the high confidence in the world in the drawer ・ It has adopted a pro-rail. It is with air Matic function drawn slowly decelerating in front of closed. ※ Under the sink will be hinged door. ![Kitchen. [Faucets] Water purification, hot water, In addition to the water, Integrated a convenient hand shower function. Sink of dirty also quickly washed off. Also, The unique triple filtration system, And advanced removal of the 13 substances that have been designated as subject to removal in the "Household Goods Quality Labeling Law".](/images/tokyo/bunkyo/9e7c9ce06.jpg) [Faucets] Water purification, hot water, In addition to the water, Integrated a convenient hand shower function. Sink of dirty also quickly washed off. Also, The unique triple filtration system, And advanced removal of the 13 substances that have been designated as subject to removal in the "Household Goods Quality Labeling Law". ![Kitchen. [Range food] It demonstrated the deep hood and the equivalent of soot collected force by the rectifying plate effect. Since also filter is a fancy clean finish that repels oil stains, Cleaning is also a breeze.](/images/tokyo/bunkyo/9e7c9ce07.jpg) [Range food] It demonstrated the deep hood and the equivalent of soot collected force by the rectifying plate effect. Since also filter is a fancy clean finish that repels oil stains, Cleaning is also a breeze. Bathing-wash room![Bathing-wash room. [Thermos bathtub] Due to the high extra insulation as compared to the company's traditional bathtub, Temperature decrease even after a lapse of 4 hours is approximately 2 ℃. Also reduces the number of times reheating, It is also effective in saving. (Conceptual diagram)](/images/tokyo/bunkyo/9e7c9ce08.jpg) [Thermos bathtub] Due to the high extra insulation as compared to the company's traditional bathtub, Temperature decrease even after a lapse of 4 hours is approximately 2 ℃. Also reduces the number of times reheating, It is also effective in saving. (Conceptual diagram) ![Bathing-wash room. [Door (clean door)] Rubber packing to secure the surface material of the door, Mold was growing easy location. Lost this rubber packing "clean door". It looks cleaner beautifully, Cleaning is now also easier.](/images/tokyo/bunkyo/9e7c9ce09.jpg) [Door (clean door)] Rubber packing to secure the surface material of the door, Mold was growing easy location. Lost this rubber packing "clean door". It looks cleaner beautifully, Cleaning is now also easier. ![Bathing-wash room. [Air-in shower] While water-saving, You can experience plenty of bathing comfort. Both shower of such eco and comfort. By including air in the water, Large the every grain of water. While water-saving, It has achieved a comfortable bathing comfort.](/images/tokyo/bunkyo/9e7c9ce10.jpg) [Air-in shower] While water-saving, You can experience plenty of bathing comfort. Both shower of such eco and comfort. By including air in the water, Large the every grain of water. While water-saving, It has achieved a comfortable bathing comfort. ![Bathing-wash room. [Bathroom vanity] Adopt a superior natural stone to durability and hygiene in the bathroom vanity counter. Wash bowl has adopted a simple elliptical basin bowl of, It is a design that beautifully harmonize with the texture of the natural stone counter.](/images/tokyo/bunkyo/9e7c9ce11.jpg) [Bathroom vanity] Adopt a superior natural stone to durability and hygiene in the bathroom vanity counter. Wash bowl has adopted a simple elliptical basin bowl of, It is a design that beautifully harmonize with the texture of the natural stone counter. ![Bathing-wash room. [Kagamiura housed three-sided mirror] Three-sided mirror a variety of cosmetics such on the back, etc., It has adopted a convenient Kagamiura housed in the storage of small items.](/images/tokyo/bunkyo/9e7c9ce12.jpg) [Kagamiura housed three-sided mirror] Three-sided mirror a variety of cosmetics such on the back, etc., It has adopted a convenient Kagamiura housed in the storage of small items. ![Bathing-wash room. [Bathroom heating ventilation dryer (electric)] In addition to the rain of the day or night of the clothing drying function, It has adopted a ventilation dryer with pre-heating function to warm in advance the cold season in the bathroom. (image)](/images/tokyo/bunkyo/9e7c9ce13.jpg) [Bathroom heating ventilation dryer (electric)] In addition to the rain of the day or night of the clothing drying function, It has adopted a ventilation dryer with pre-heating function to warm in advance the cold season in the bathroom. (image) Other![Other. [Washlet-integrated toilet] The company conventional toilet a toilet flushing water (13L / Achieve a water saving of about 70% compared to the times) ※ . further, Adoption dirt our easy-to-clean difficult to regard the "borderless shape". ※ Trial calculation conditions: the company compared with the conventional products. Family four people (two men, 2 women) large once / Day ・ Man, Small 3 times / Day ・ Man](/images/tokyo/bunkyo/9e7c9ce16.jpg) [Washlet-integrated toilet] The company conventional toilet a toilet flushing water (13L / Achieve a water saving of about 70% compared to the times) ※ . further, Adoption dirt our easy-to-clean difficult to regard the "borderless shape". ※ Trial calculation conditions: the company compared with the conventional products. Family four people (two men, 2 women) large once / Day ・ Man, Small 3 times / Day ・ Man ![Other. [24-hour ventilation system] By operating the indoor ventilation fan at a constant air volume, Forcibly discharged indoor air. Circulated by Komu take the fresh air of the outdoor, This is a system to keep the indoor air always comfortable. Replaced by the fresh air in about 2 hours. (Conceptual diagram)](/images/tokyo/bunkyo/9e7c9ce14.gif) [24-hour ventilation system] By operating the indoor ventilation fan at a constant air volume, Forcibly discharged indoor air. Circulated by Komu take the fresh air of the outdoor, This is a system to keep the indoor air always comfortable. Replaced by the fresh air in about 2 hours. (Conceptual diagram) ![Other. [Eco Jaws] Using the latent heat recovery type heat exchanger of the hot water supply and heating, Reuse in making hot water until the heat of the combustion gas which has been discarded conventional. It is hot water with less gas compared to the company's traditional hot water heater, Friendly water heater is also economical and environment.](/images/tokyo/bunkyo/9e7c9ce15.gif) [Eco Jaws] Using the latent heat recovery type heat exchanger of the hot water supply and heating, Reuse in making hot water until the heat of the combustion gas which has been discarded conventional. It is hot water with less gas compared to the company's traditional hot water heater, Friendly water heater is also economical and environment. 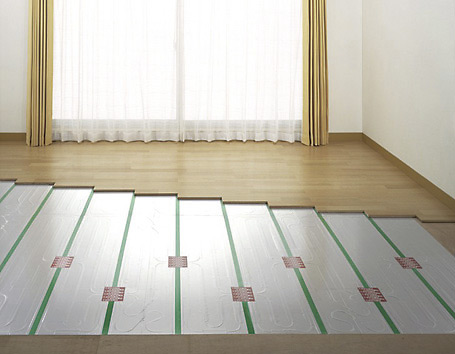 (Shared facilities ・ Common utility ・ Pet facility ・ Variety of services ・ Security ・ Earthquake countermeasures ・ Disaster-prevention measures ・ Building structure ・ Such as the characteristics of the building) Security![Security. [Adoption of auto-lock system] Main entrance of the security was a system that opens the lock to check the face of the visitors from the room with a color monitor with a set entrance machine. (Conceptual diagram)](/images/tokyo/bunkyo/9e7c9cf01.gif) [Adoption of auto-lock system] Main entrance of the security was a system that opens the lock to check the face of the visitors from the room with a color monitor with a set entrance machine. (Conceptual diagram) ![Security. [Dimple cylinder key] The door lock is, About 100 billion kinds of theory on the combination, In addition to adopting the double lock, Picking measures, Keyhole break measures, Cylinder pulled off adopted dimple cylinder key which has been subjected to a number of crime prevention measures measures, etc.. We care to crime prevention. (Conceptual diagram)](/images/tokyo/bunkyo/9e7c9cf02.gif) [Dimple cylinder key] The door lock is, About 100 billion kinds of theory on the combination, In addition to adopting the double lock, Picking measures, Keyhole break measures, Cylinder pulled off adopted dimple cylinder key which has been subjected to a number of crime prevention measures measures, etc.. We care to crime prevention. (Conceptual diagram) ![Security. [Non-contact key system] It has adopted a non-contact key system that can only by unlocking holding up. Such as when it is very convenient a lot of luggage, such as return of shopping. (Same specifications)](/images/tokyo/bunkyo/9e7c9cf03.jpg) [Non-contact key system] It has adopted a non-contact key system that can only by unlocking holding up. Such as when it is very convenient a lot of luggage, such as return of shopping. (Same specifications) ![Security. [Recording capability ・ Monitor with intercom] You can see the visitors in both the voice and image, It has adopted a color monitor with intercom. It is possible to check the other party without opening the door, Peace of mind of living will rise even more. Also, Because with recording capability, It is also safe when away. (Same specifications)](/images/tokyo/bunkyo/9e7c9cf04.jpg) [Recording capability ・ Monitor with intercom] You can see the visitors in both the voice and image, It has adopted a color monitor with intercom. It is possible to check the other party without opening the door, Peace of mind of living will rise even more. Also, Because with recording capability, It is also safe when away. (Same specifications) ![Security. [Door Guard (with seismic function)] With Door Guard, You can also prevent the intrusion are trying to open the door by force. Bracket of the frame side, Door by earthquake ・ It has also become the corresponding easy specification to the deformation of the frame. (Same specifications)](/images/tokyo/bunkyo/9e7c9cf05.jpg) [Door Guard (with seismic function)] With Door Guard, You can also prevent the intrusion are trying to open the door by force. Bracket of the frame side, Door by earthquake ・ It has also become the corresponding easy specification to the deformation of the frame. (Same specifications) ![Security. [Security sensors] Entrance, 1 ・ 2 ・ 4 floor dwelling units of the window (FIX window ・ To except the surface lattice installation window) is, We established the magnet type security sensors. (Same specifications)](/images/tokyo/bunkyo/9e7c9cf06.jpg) [Security sensors] Entrance, 1 ・ 2 ・ 4 floor dwelling units of the window (FIX window ・ To except the surface lattice installation window) is, We established the magnet type security sensors. (Same specifications) ![Security. [surveillance camera] Outlook is blocked or, Less crowded places such as, Security cameras were installed in crime prevention on the required location. (Same specifications)](/images/tokyo/bunkyo/9e7c9cf07.jpg) [surveillance camera] Outlook is blocked or, Less crowded places such as, Security cameras were installed in crime prevention on the required location. (Same specifications) Building structure![Building structure. [The strength of the concrete / water ・ Cement ratio of 50% or less] A high percentage of water contained in the concrete, Large shrinkage when solidified by dry is, It may cause cracks. for that reason, The smaller the ratio of water to cement, It is said to be a high-quality concrete. In <Open Residency Shea Mejirodai Hilltop>, water ・ With suppressing the cement ratio to below 50%, Architectural Institute of Japan is set "building construction standard specifications (JASS5)" criteria 27N of / Adopted m sq m or more of concrete. ※ Pile ・ Except for the concrete, such as the outer structure (conceptual diagram)](/images/tokyo/bunkyo/9e7c9cf08.gif) [The strength of the concrete / water ・ Cement ratio of 50% or less] A high percentage of water contained in the concrete, Large shrinkage when solidified by dry is, It may cause cracks. for that reason, The smaller the ratio of water to cement, It is said to be a high-quality concrete. In <Open Residency Shea Mejirodai Hilltop>, water ・ With suppressing the cement ratio to below 50%, Architectural Institute of Japan is set "building construction standard specifications (JASS5)" criteria 27N of / Adopted m sq m or more of concrete. ※ Pile ・ Except for the concrete, such as the outer structure (conceptual diagram) ![Building structure. [Consideration of the sound insulation] The outer wall, Thermal insulation ・ In view of the condensation prevention effect, It has been made urethane foam and plasterboard. About the concrete of the thickness of the outer wall part 150mm ・ 180mm, Tosakaikabe is about 180mm, The thickness of the floor slab between the dwelling unit, we have designed with about 230mm. ※ Except water around slab (conceptual diagram)](/images/tokyo/bunkyo/9e7c9cf09.gif) [Consideration of the sound insulation] The outer wall, Thermal insulation ・ In view of the condensation prevention effect, It has been made urethane foam and plasterboard. About the concrete of the thickness of the outer wall part 150mm ・ 180mm, Tosakaikabe is about 180mm, The thickness of the floor slab between the dwelling unit, we have designed with about 230mm. ※ Except water around slab (conceptual diagram) ![Building structure. [Double reinforcement] Also in the apartment of the same reinforced concrete, There is a difference in the structure, Also different strength and durability of the level. In <Open Residency Shea Mejirodai Hilltop>, Construction of the double reinforcement to partner the rebar of the structure wall to double as a standard. To achieve high strength and durability than the single Haisuji. ※ Except for handrail wall and part of the outer wall and the like do not hit to the main structure part](/images/tokyo/bunkyo/9e7c9cf10.jpg) [Double reinforcement] Also in the apartment of the same reinforced concrete, There is a difference in the structure, Also different strength and durability of the level. In <Open Residency Shea Mejirodai Hilltop>, Construction of the double reinforcement to partner the rebar of the structure wall to double as a standard. To achieve high strength and durability than the single Haisuji. ※ Except for handrail wall and part of the outer wall and the like do not hit to the main structure part ![Building structure. [Hollow core slab construction method] A hollow slab construction method, It arranged a hollow material to the floor slab, One which serves to fulfill the ceiling and the relaxation of floor impact sound. It realized the space does not go out of the small beams to walls and ceiling, Creating a feeling of opening space. Also compared to the company's traditional slab, rigidity ・ Because it is superior in strength, To ensure a more robust building structure. ※ Lowest floor, top floor, Except water around. (Conceptual diagram)](/images/tokyo/bunkyo/9e7c9cf11.gif) [Hollow core slab construction method] A hollow slab construction method, It arranged a hollow material to the floor slab, One which serves to fulfill the ceiling and the relaxation of floor impact sound. It realized the space does not go out of the small beams to walls and ceiling, Creating a feeling of opening space. Also compared to the company's traditional slab, rigidity ・ Because it is superior in strength, To ensure a more robust building structure. ※ Lowest floor, top floor, Except water around. (Conceptual diagram) ![Building structure. [Pile foundation] In <Open Residency Shea Mejirodai Hilltop>, In the design of the foundation, which is important for structural design, Until very dense fine sand layer of underground 33.5m deeper, It provides a place hitting concrete pile. To withstand in every direction of the force generated at the time of the earthquake also pile, We are fully conscious designed for safety. (Conceptual diagram)](/images/tokyo/bunkyo/9e7c9cf13.gif) [Pile foundation] In <Open Residency Shea Mejirodai Hilltop>, In the design of the foundation, which is important for structural design, Until very dense fine sand layer of underground 33.5m deeper, It provides a place hitting concrete pile. To withstand in every direction of the force generated at the time of the earthquake also pile, We are fully conscious designed for safety. (Conceptual diagram) ![Building structure. [Get the "design Housing Performance Evaluation Report" ・ It is acquired at the time of completion of the "construction Housing Performance Evaluation Report"] And "Design Housing Performance Evaluation Report" is, In one of the housing performance display, Under third-party organization that was registered to the Minister of Land, Infrastructure and Transport of the national common rule, Evaluation in a fair position the performance of new homes ・ Displayed, Thing to be delivered to the house, which recognized that reached a certain level of performance. In <Open Residency Shea Mejirodai Hilltop>, It has acquired this "design Housing Performance Evaluation Report". Also, The "construction Housing Performance Evaluation Report", Schedule is obtained at the time of completion. ※ For more information see "Housing term large Dictionary"](/images/tokyo/bunkyo/9e7c9cf14.gif) [Get the "design Housing Performance Evaluation Report" ・ It is acquired at the time of completion of the "construction Housing Performance Evaluation Report"] And "Design Housing Performance Evaluation Report" is, In one of the housing performance display, Under third-party organization that was registered to the Minister of Land, Infrastructure and Transport of the national common rule, Evaluation in a fair position the performance of new homes ・ Displayed, Thing to be delivered to the house, which recognized that reached a certain level of performance. In <Open Residency Shea Mejirodai Hilltop>, It has acquired this "design Housing Performance Evaluation Report". Also, The "construction Housing Performance Evaluation Report", Schedule is obtained at the time of completion. ※ For more information see "Housing term large Dictionary" Other![Other. [Seismic frame] It has adopted a seismic frame with an excellent performance against the distortion of the door frame (based on manufacturer). (Conceptual diagram)](/images/tokyo/bunkyo/9e7c9cf12.gif) [Seismic frame] It has adopted a seismic frame with an excellent performance against the distortion of the door frame (based on manufacturer). (Conceptual diagram) ![Other. [Fun life to spend with love pets] Precious pets, You can live as a member of the family. ※ It is possible breeding up to two dogs medium dogs. For more information, please contact the person in charge. The photograph is an example of a pet frog.](/images/tokyo/bunkyo/9e7c9cf15.jpg) [Fun life to spend with love pets] Precious pets, You can live as a member of the family. ※ It is possible breeding up to two dogs medium dogs. For more information, please contact the person in charge. The photograph is an example of a pet frog. ![Other. [Maximum 1Gbps high-speed optical Internet of "UCOM"] It draws 1Gbps line to the building, LAN type optical fiber also to achieve the maximum 1Gbps communication speed in the connection of further building in the LAN ・ Adopting the Internet. The cost is a flat rate of so all-you-can-eat.](/images/tokyo/bunkyo/9e7c9cf16.gif) [Maximum 1Gbps high-speed optical Internet of "UCOM"] It draws 1Gbps line to the building, LAN type optical fiber also to achieve the maximum 1Gbps communication speed in the connection of further building in the LAN ・ Adopting the Internet. The cost is a flat rate of so all-you-can-eat. Surrounding environment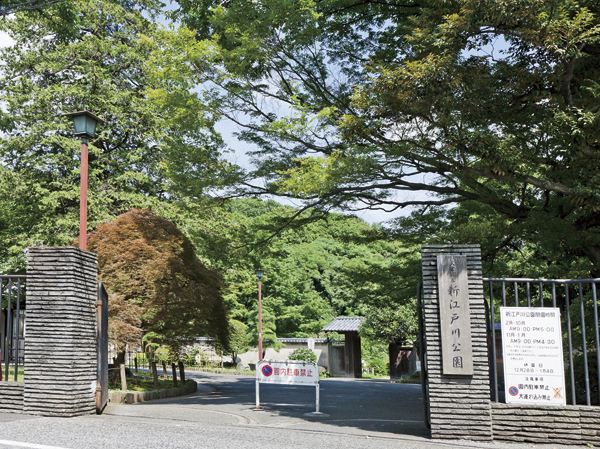 New Edogawa Park (a 9-minute walk / About 680m) 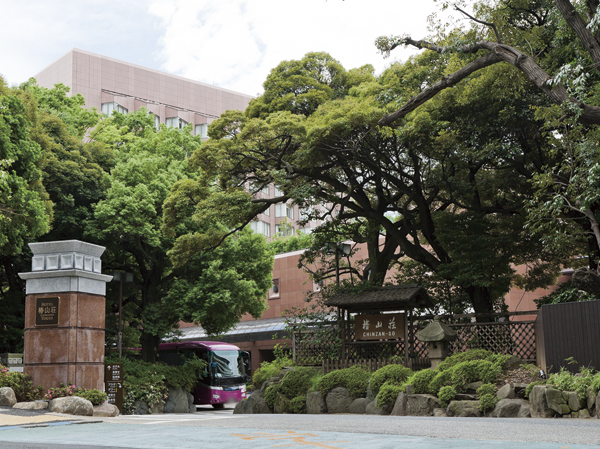 Hotel Tokyo at Chinzan-so (a 3-minute walk / About 180m) 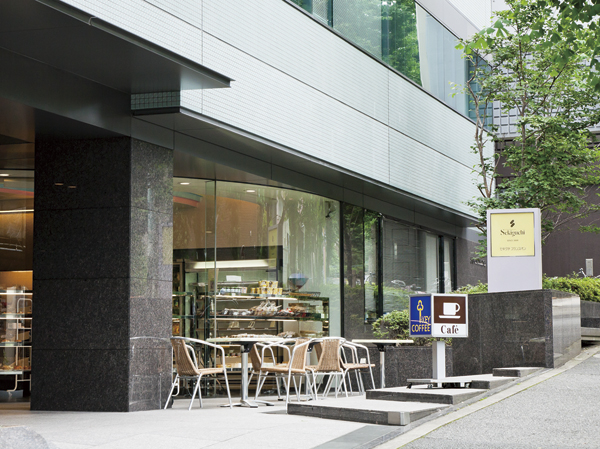 Sekiguchi French bread Mejiro Sakamoto shop (4-minute walk / About 310m) 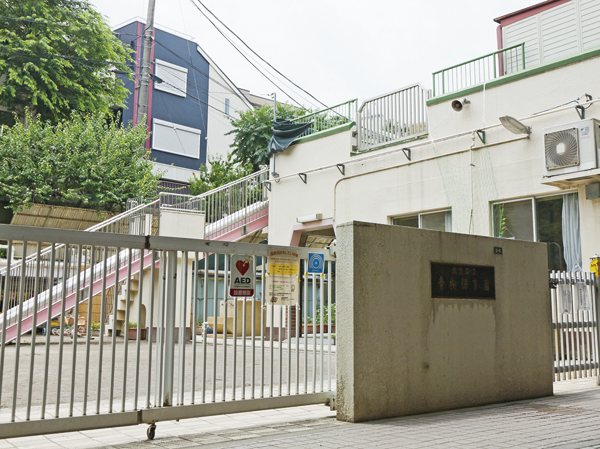 Municipal Aoyagi nursery school (a 5-minute walk / About 380m) 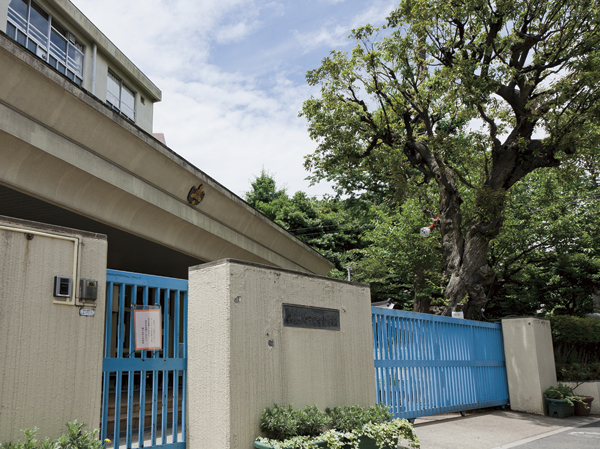 Ward Sekiguchi Utenamachi elementary school (2-minute walk / About 100m) 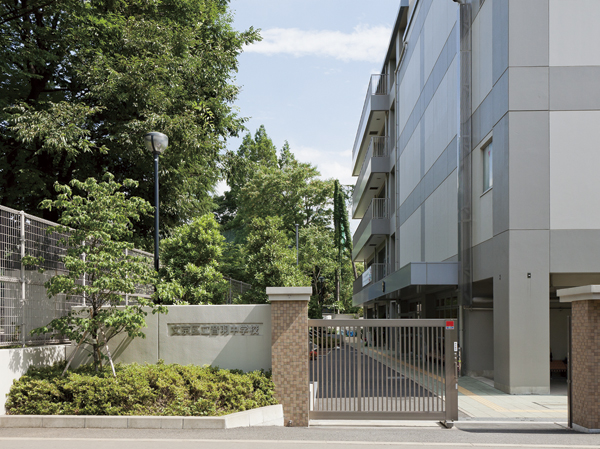 Municipal Otowa junior high school (walk 16 minutes / About 1240m) Floor: 3LDK, occupied area: 78.85 sq m, Price: 61,900,000 yen, now on sale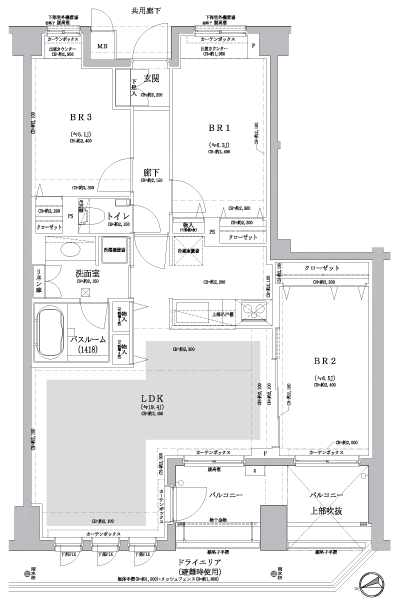 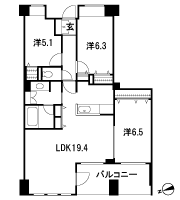 Floor: 1LDK + 2SR, occupied area: 66.35 sq m, Price: 56,900,000 yen, now on sale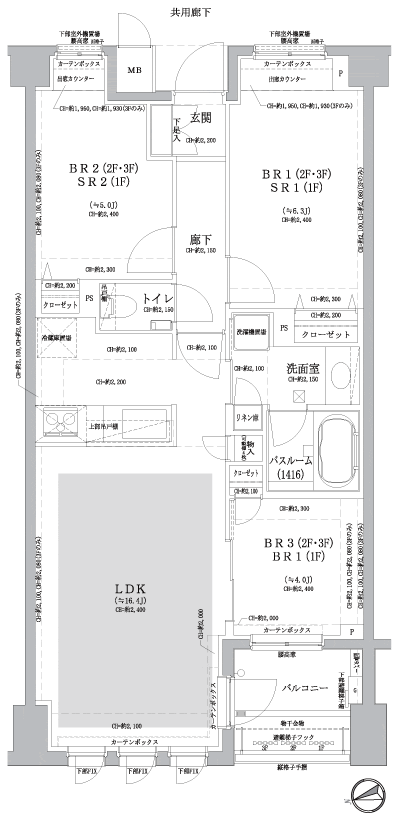 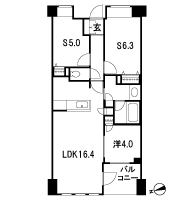 Floor: 2LDK + SR, the occupied area: 69.72 sq m, Price: 56,400,000 yen, now on sale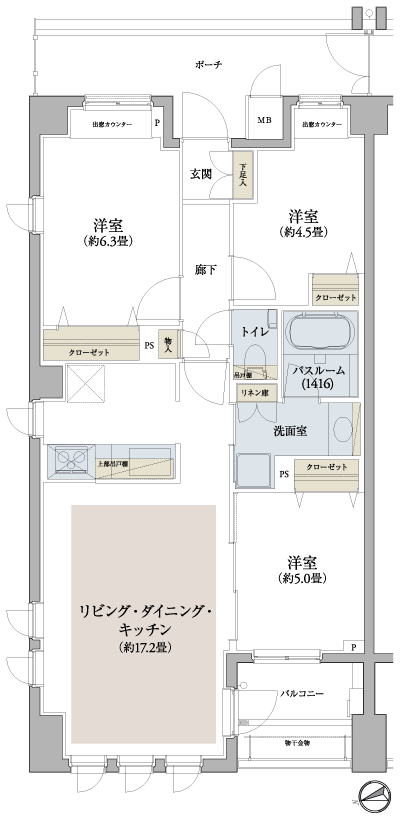 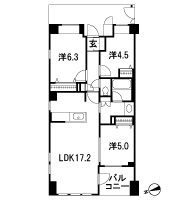 Location | ||||||||||||||||||||||||||||||||||||||||||||||||||||||||||||||||||||||||||||||||||||||||||||||||||||||