New Apartments » Kanto » Tokyo » Bunkyo
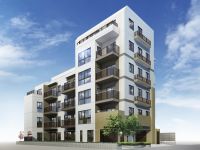 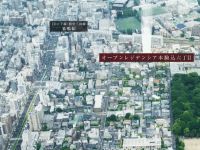
| Property name 物件名 | | Open Residency Shea Honkomagome 6-chome オープンレジデンシア本駒込六丁目 | Time residents 入居時期 | | 2014 end of September schedule 2014年9月末予定 | Floor plan 間取り | | 1LDK ~ 3LDK 1LDK ~ 3LDK | Units sold 販売戸数 | | 3 units 3戸 | Occupied area 専有面積 | | 41.26 sq m ~ 71.04 sq m 41.26m2 ~ 71.04m2 | Address 住所 | | Bunkyo-ku, Tokyo Honkomagome 6-396 東京都文京区本駒込6-396(地番) | Traffic 交通 | | JR Yamanote Line "Sugamo" walk 5 minutes
JR Yamanote Line "Komagome" walk 7 minutes JR山手線「巣鴨」歩5分
JR山手線「駒込」歩7分
| Sale schedule 販売スケジュール | | Application period: January 17 (Friday) ・ 18 (Sat) ・ 19 (Sun.) Hours: 10: 00AM ~ 7:00 PM accepted Location: "Open Residency Shea Honkomagome 6-chome" Information Center lottery date and time: January 19 (Sunday) 8:00 PM lottery place :( stock) open house ・ Development (headquarters) ※ At the time of registration, seal, Identity verification documents (driver's license ・ Health insurance card, etc.) and 2011 ・ 24 years' worth of income certificate (the last three terms worth in the case of final return), And it requires the application fee 100,000 yen. 受付期間:1月17日(金)・18日(土)・19日(日)受付時間:10:00AM ~ 7:00PM受付場所:「オープンレジデンシア本駒込六丁目」インフォメーションセンター抽選日時:1月19日(日) 8:00PM抽選場所:(株)オープンハウス・ディベロップメント(本社)※登録の際には、印鑑、本人確認書類(運転免許証・健康保険証等)と平成23年・24年分の収入証明書(確定申告書の場合は直近3期分)、及び申込金10万円が必要です。 | Completion date 完成時期 | | September 2014 late schedule 2014年9月下旬予定 | Number of units 今回販売戸数 | | 3 units 3戸 | Price 価格 | | 35,800,000 yen ~ 64,200,000 yen 3580万円 ~ 6420万円 | Administrative expense 管理費 | | 12,424 yen ~ 21,224 yen / Month 1万2424円 ~ 2万1224円/月 | Management reserve 管理準備金 | | 31,000 yen ~ 53,400 yen (lump sum) 3万1000円 ~ 5万3400円(一括払い) | Repair reserve 修繕積立金 | | 2680 yen ~ 4620 yen / Month 2680円 ~ 4620円/月 | Repair reserve fund 修繕積立基金 | | 227,000 yen ~ 391,000 yen (lump sum) 22万7000円 ~ 39万1000円(一括払い) | Other area その他面積 | | Balcony area: 3.83 sq m ~ 5.13 sq m , Service balcony area: 2.1 sq m , Roof balcony: 6.99 sq m (use fee 300 yen / Month) バルコニー面積:3.83m2 ~ 5.13m2、サービスバルコニー面積:2.1m2、ルーフバルコニー:6.99m2(使用料300円/月) | Property type 物件種別 | | Mansion マンション | Total units 総戸数 | | 17 units 17戸 | Structure-storey 構造・階建て | | RC6 floors 1 underground story RC6階地下1階建 | Construction area 建築面積 | | 209.52 sq m 209.52m2 | Building floor area 建築延床面積 | | 1176.03 sq m (including the volume covered by floor area) 1176.03m2(容積対象外床面積を含む) | Site area 敷地面積 | | 372.82 sq m 372.82m2 | Site of the right form 敷地の権利形態 | | Share of ownership 所有権の共有 | Use district 用途地域 | | First-class residential area 第一種住居地域 | Parking lot 駐車場 | | One site (without charge, For visitors) 敷地内1台(料金無、来客用) | Bicycle-parking space 駐輪場 | | 18 cars (200 yen fee ~ 300 yen / Month) 18台収容(料金200円 ~ 300円/月) | Bike shelter バイク置場 | | 2 cars (1,500 yen fee / Month) 2台収容(料金1500円/月) | Management form 管理形態 | | Consignment (cyclic) 委託(巡回) | Other overview その他概要 | | Building confirmation number: BCJ Honken確 027 (2013 May 22, 2008) 建築確認番号:BCJ本建確027(平成25年5月22日)
| About us 会社情報 | | <Seller> Minister of Land, Infrastructure and Transport (1) No. 8112, Tokyo real estate cooperative (Corporation) National realty business guarantee Association (Corporation) Tokyo Metropolitan Government Building Lots and Buildings Transaction Business Association (Corporation), Kanagawa Prefecture Building Lots and Buildings Transaction Business Association (Corporation) metropolitan area real estate Fair Trade Council member, Inc. Open House ・ Development Yubinbango100-6312 Marunouchi, Chiyoda-ku, Tokyo 2-4-1 Marunouchi Building 12F <marketing alliance (agency)> Minister of Land, Infrastructure and Transport (2) No. 7349 (Corporation) National realty business guarantee Association (Corporation) Tokyo Metropolitan Government Building Lots and Buildings Transaction Business Association (Corporation), Kanagawa Prefecture Building Lots and Buildings Transaction Business Association (One company) Property distribution management Association (One company) National Housing Industry Association (Corporation) metropolitan area real estate Fair Trade Council member, Inc. Open House Yubinbango100-6312 Marunouchi, Chiyoda-ku, Tokyo 2-4-1 Marunouchi Building 12F <売主>国土交通大臣(1)第8112 号東京都不動産協同組合 (公社)全国宅地建物取引業保証協会会員 (公社)東京都宅地建物取引業協会会員 (公社)神奈川県宅地建物取引業協会会員 (公社)首都圏不動産公正取引協議会加盟株式会社オープンハウス・ディベロップメント〒100-6312 東京都千代田区丸の内2-4-1 丸の内ビル12F<販売提携(代理)>国土交通大臣(2)第7349 号(公社)全国宅地建物取引業保証協会会員 (公社)東京都宅地建物取引業協会会員 (公社)神奈川県宅地建物取引業協会会員 (一社)不動産流通経営協会会員 (一社)全国住宅産業協会会員 (公社)首都圏不動産公正取引協議会加盟株式会社オープンハウス〒100-6312 東京都千代田区丸の内2-4-1 丸の内ビル12F | Construction 施工 | | (Ltd.) Nakanofudo construction (株)ナカノフドー建設 | Management 管理 | | Nippon Hauzuingu (Ltd.) 日本ハウズイング(株) |
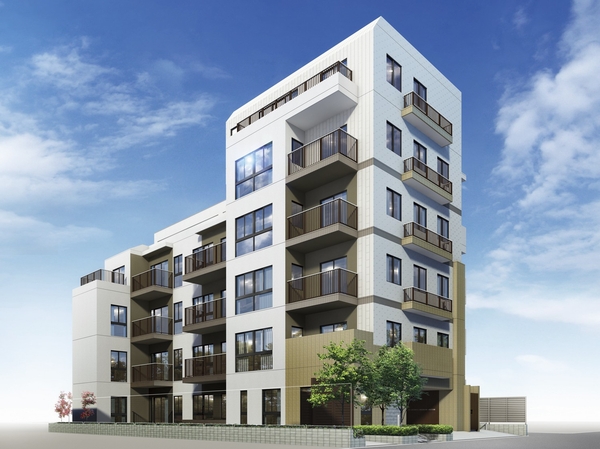 Those Exterior CG (the drawings caused draw based on, In fact a slightly different)
外観完成予想CG (図面を基に描き起こしたもので、実際とは多少異なります)
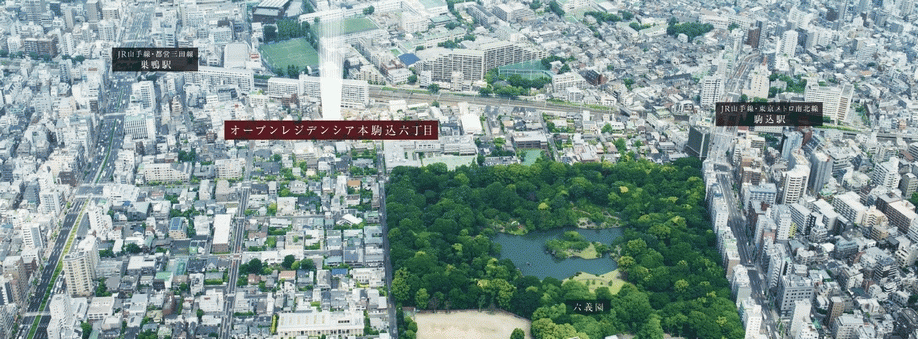 Local peripheral aerial (aerial photographs (May 2013 shooting) to the slightly different in fact and in those subjected to CG processing)
現地周辺空撮 (航空写真(2013年5月撮影)にCG加工を施したもので実際とは多少異なります)
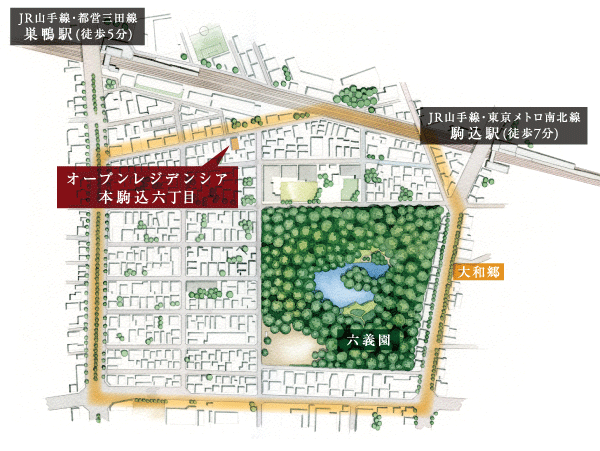 Location conceptual diagram
立地概念図
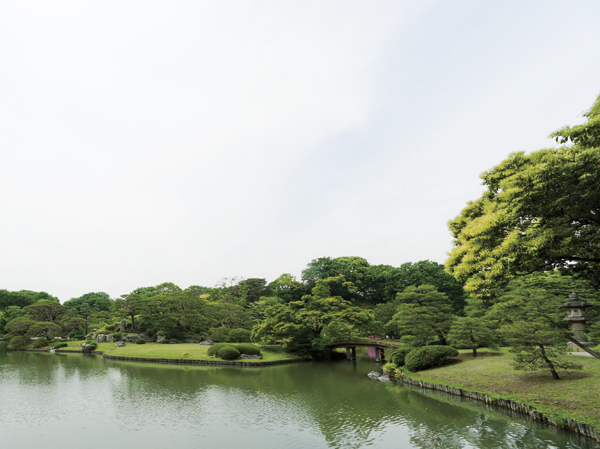 Rikugien (main gate) (a 10-minute walk / About 770m)
六義園(正門)(徒歩10分/約770m)
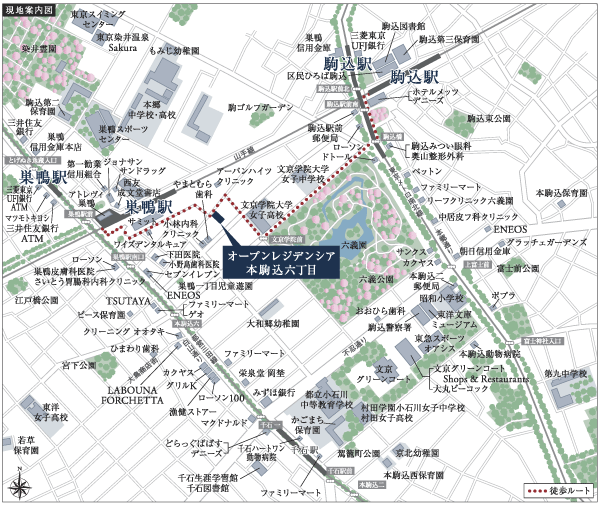 Location conceptual diagram
立地概念図
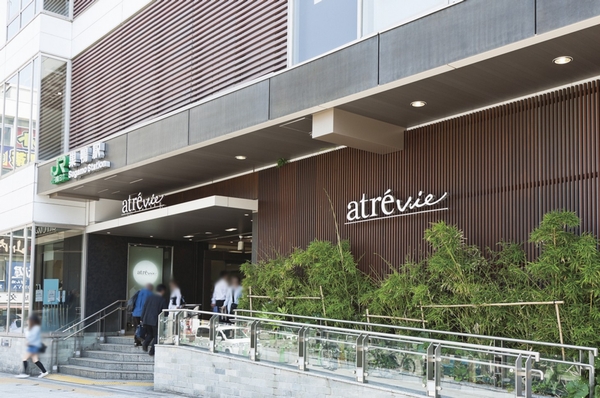 Atorevi Sugamo (a 5-minute walk / About 350m)
アトレヴィ巣鴨(徒歩5分/約350m)
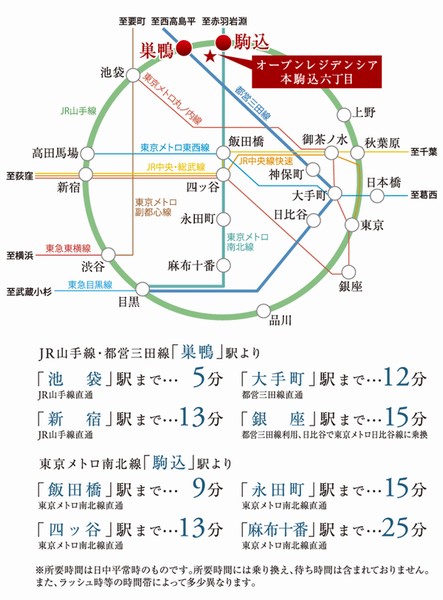 Access view
交通アクセス図
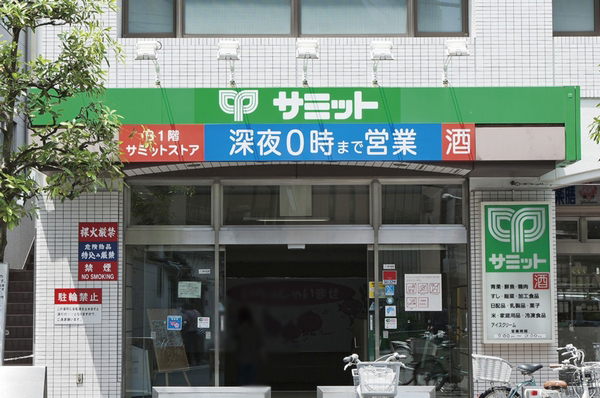 Summit store Sugamo store (2-minute walk / About 140m)
サミットストア巣鴨店(徒歩2分/約140m)
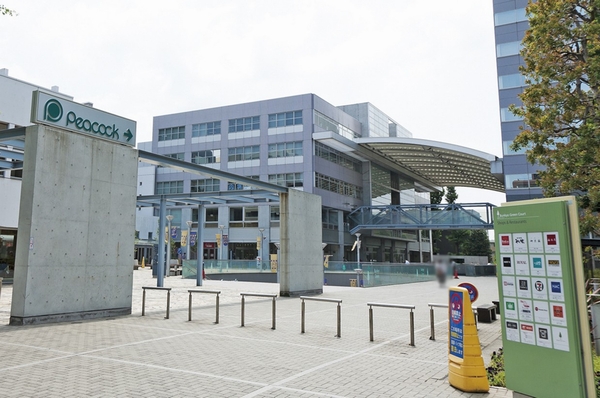 Bunkyo Green Court (8-minute walk / About 580m)
文京グリーンコート(徒歩8分/約580m)
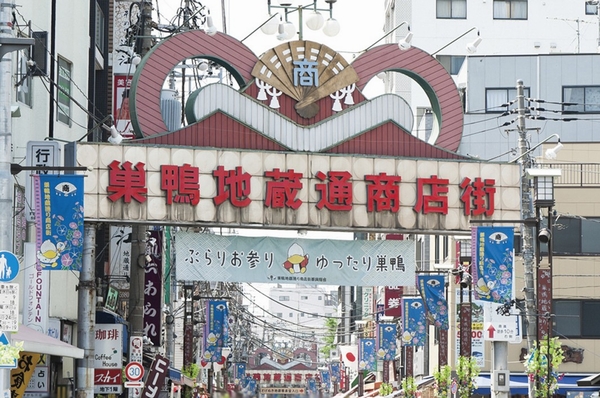 Sugamo Jizo shopping street (8-minute walk / About 620m)
巣鴨地蔵通り商店街(徒歩8分/約620m)
Buildings and facilities【建物・施設】 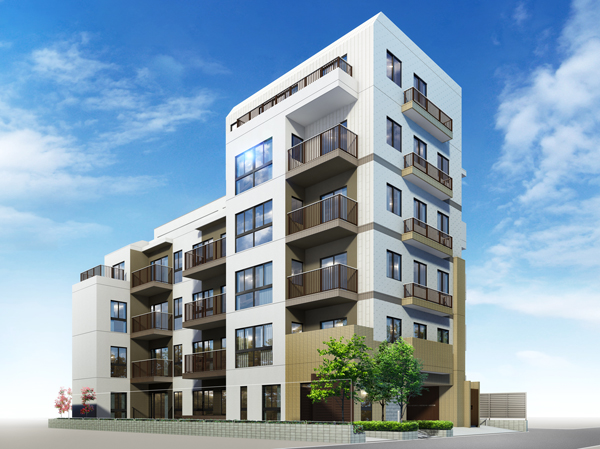 Exterior CG ※ Which was raised drawn based on drawing, In fact a slightly different.
外観完成予想CG ※図面を基に描き起こしたもので、実際とは多少異なります。
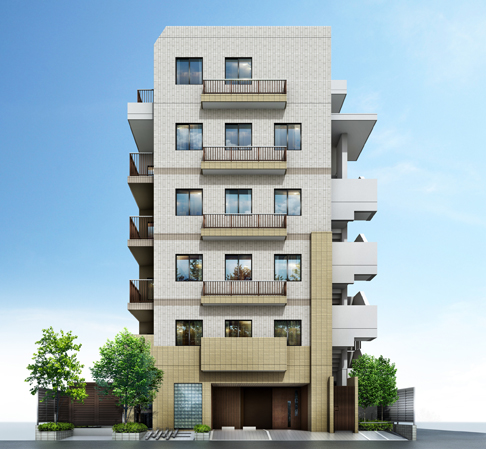 Exterior CG
外観完成予想CG
Surrounding environment【周辺環境】 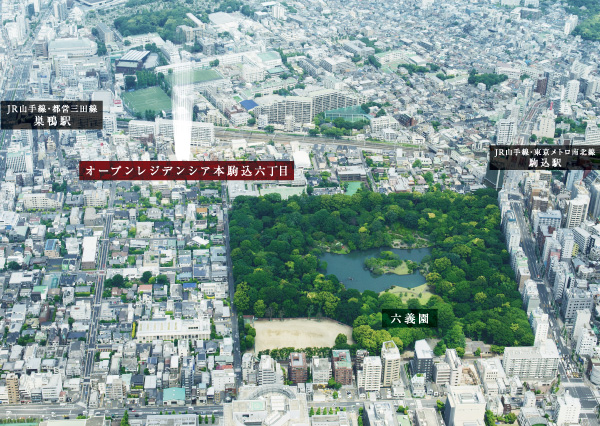 Local peripheral Aerial ※ Aerial photographs (May 2013 shooting) actual and somewhat different in those subjected to CG processed into.
現地周辺空撮※航空写真(2013年5月撮影)にCG加工を施したもので実際とは多少異なります。
Buildings and facilities【建物・施設】 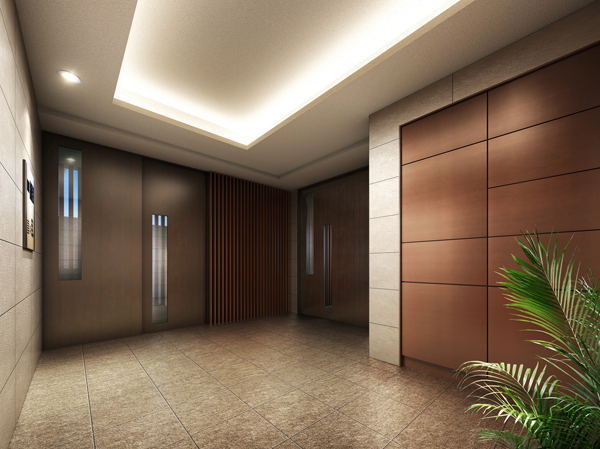 Hall Rendering CG
ホール完成予想CG
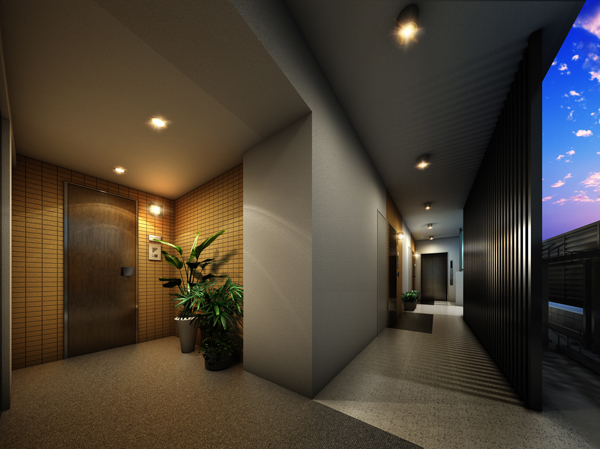 Shared corridor Rendering CG
共用廊下完成予想CG
Surrounding environment周辺環境 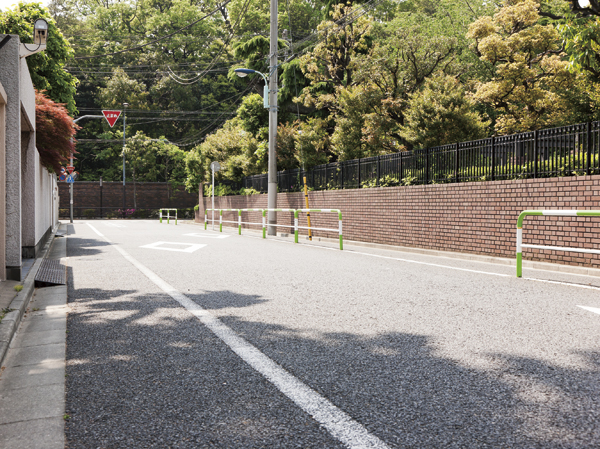 Local neighborhood of streets (4-minute walk / About 300m)
現地周辺の街並み(徒歩4分/約300m)
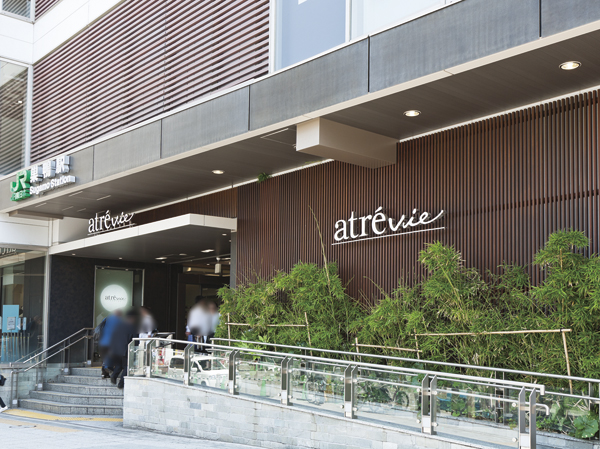 Atorevi Sugamo (a 5-minute walk / About 350m)
アトレヴィ巣鴨(徒歩5分/約350m)
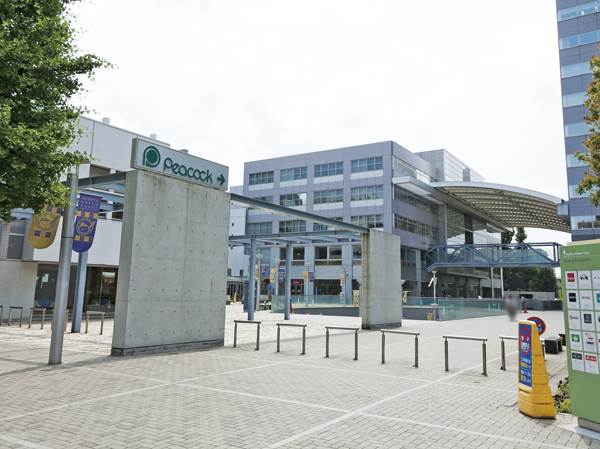 Bunkyo Green Court (8-minute walk / About 580m)
文京グリーンコート(徒歩8分/約580m)
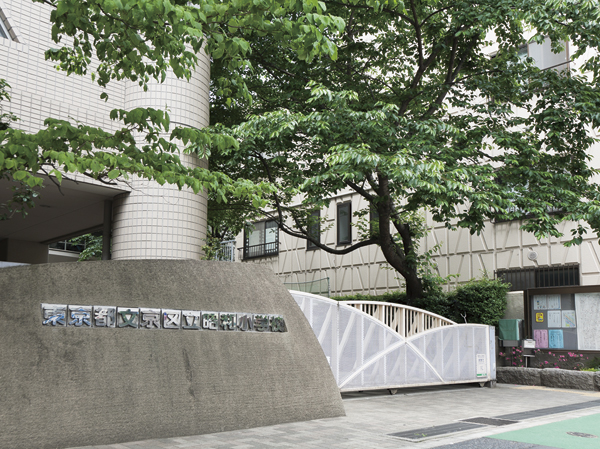 Ward Showa elementary school (11 minutes' walk / About 840m)
区立昭和小学校(徒歩11分/約840m)
Floor: 1LDK, occupied area: 41.26 sq m, Price: 35,800,000 yen, now on sale間取り: 1LDK, 専有面積: 41.26m2, 価格: 3580万円, 現在販売中: : 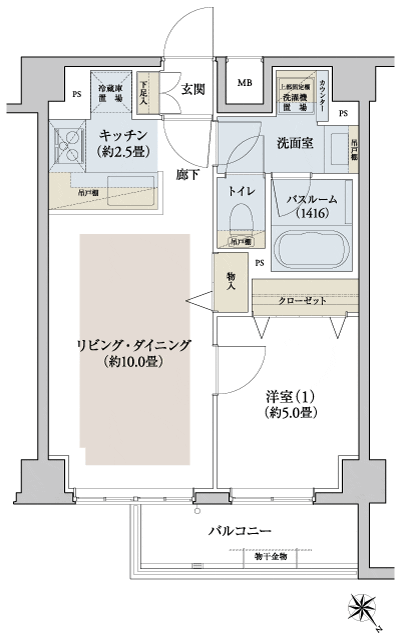
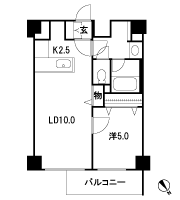
Location
|






















