Investing in Japanese real estate
2014September
47,300,000 yen ・ 58,800,000 yen, 2LDK ・ 3LDK, 66.7 sq m ・ 73.41 sq m
New Apartments » Kanto » Tokyo » Bunkyo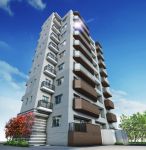 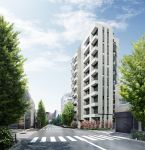
Buildings and facilities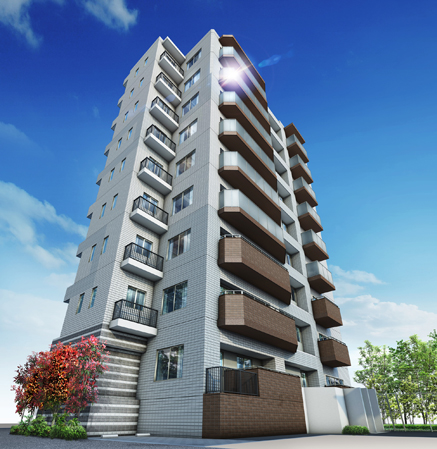 Exterior - Rendering 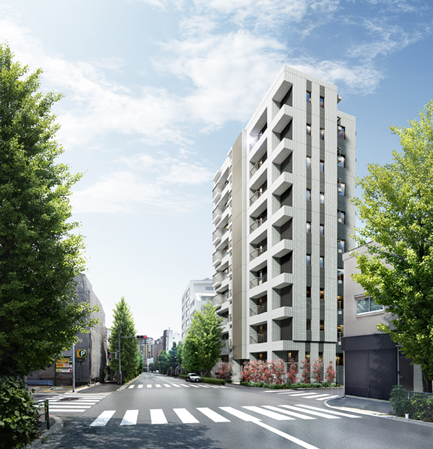 Exterior - Rendering ※ Those obtained by combining the Exterior - Rendering the cityscape photo of peripheral local, In fact a slightly different. Surrounding environment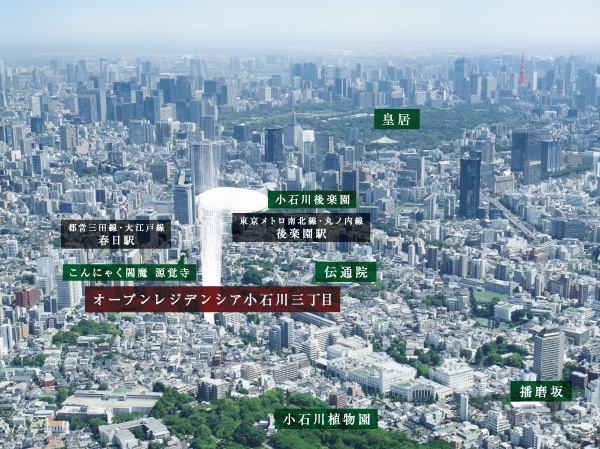 Local peripheral Aerial ※ And subjected to a CG processing on aerial photographs of the shooting in May 2013, In fact a slightly different. 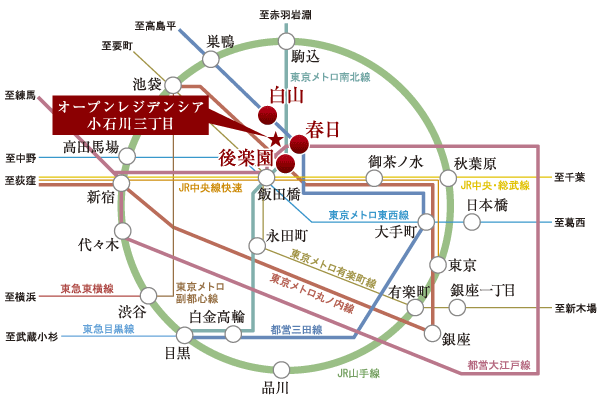 Access view 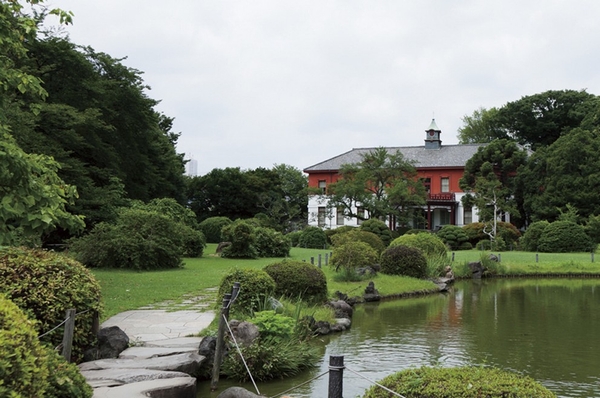 Koishikawa Botanical Gardens (5 minutes walk ・ About 380m) 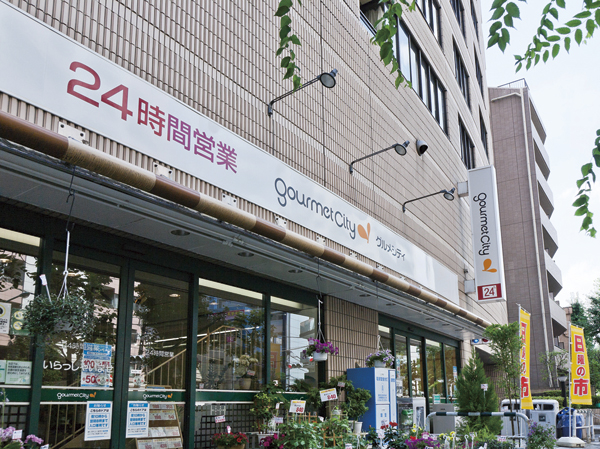 Gourmet City Koishikawa store (4-minute walk ・ About 290m) Living![Living. [living ・ dining] ※ In Shibuya Mansion Gallery, Living Dining facilities can be confirmed. (Different from the one of this sale)](/images/tokyo/bunkyo/433f16e01.jpg) [living ・ dining] ※ In Shibuya Mansion Gallery, Living Dining facilities can be confirmed. (Different from the one of this sale) ![Living. [Hot water floor heating] Warm and comfortable the whole room from feet. Also, Since there is no thing that I'll up the dust and dirt, It is comfortable and health specifications. ※ Equipment photo posted below are all the same specification.](/images/tokyo/bunkyo/433f16e19.jpg) [Hot water floor heating] Warm and comfortable the whole room from feet. Also, Since there is no thing that I'll up the dust and dirt, It is comfortable and health specifications. ※ Equipment photo posted below are all the same specification. Kitchen![Kitchen. [Wide type Sink] Scratches are less noticeable in the water purifier integrated shower faucet with about 800mm wide sinks, Has been applied excellent embossing also design properties.](/images/tokyo/bunkyo/433f16e03.jpg) [Wide type Sink] Scratches are less noticeable in the water purifier integrated shower faucet with about 800mm wide sinks, Has been applied excellent embossing also design properties. ![Kitchen. [Glass top stove] The top plate is Germany ・ Adopted Schott made of heat-resistant ceramic glass. Strongly to heat and shock, Light stains is also easy to clean by simply wiping quick person.](/images/tokyo/bunkyo/433f16e04.jpg) [Glass top stove] The top plate is Germany ・ Adopted Schott made of heat-resistant ceramic glass. Strongly to heat and shock, Light stains is also easy to clean by simply wiping quick person. ![Kitchen. [Slide storage] Use the blum manufactured by meter box rail to the slide rail. further, An unpleasant sound when closing the drawer for the "Bull motion" adopted shut out. (Sink cabinet)](/images/tokyo/bunkyo/433f16e05.jpg) [Slide storage] Use the blum manufactured by meter box rail to the slide rail. further, An unpleasant sound when closing the drawer for the "Bull motion" adopted shut out. (Sink cabinet) ![Kitchen. [Faucets] Water purifier integrated faucet with a built-in water purification cartridge to the head portion. Replacement of the cartridge can also be comfortably. further, Very active in the cleaning of every corner of the sink in the flexible hose.](/images/tokyo/bunkyo/433f16e06.jpg) [Faucets] Water purifier integrated faucet with a built-in water purification cartridge to the head portion. Replacement of the cartridge can also be comfortably. further, Very active in the cleaning of every corner of the sink in the flexible hose. ![Kitchen. [Range food] Due to the effect of the current plate using the draft phenomenon, Suction force is further UP. Because it uses a high-quality enamel, Oil stains also wiped off easily.](/images/tokyo/bunkyo/433f16e07.jpg) [Range food] Due to the effect of the current plate using the draft phenomenon, Suction force is further UP. Because it uses a high-quality enamel, Oil stains also wiped off easily. Bathing-wash room![Bathing-wash room. [The new tub (high thermal insulation bathtub specification)] Hard to cool even after a long period of time, High insulation insulation structure. It will lead to savings & CO2 reduction of utility costs. (Warm bath conceptual diagram)](/images/tokyo/bunkyo/433f16e08.jpg) [The new tub (high thermal insulation bathtub specification)] Hard to cool even after a long period of time, High insulation insulation structure. It will lead to savings & CO2 reduction of utility costs. (Warm bath conceptual diagram) ![Bathing-wash room. [Plane floor] Care is now easier because the groove is shallow dirt accumulates difficult. Drainage is easy to dry the floor good.](/images/tokyo/bunkyo/433f16e09.jpg) [Plane floor] Care is now easier because the groove is shallow dirt accumulates difficult. Drainage is easy to dry the floor good. ![Bathing-wash room. [Easy discarded hair catcher] Only the momentum of the waste water when washing the body, Unity naturally hair flow was the, Hair catcher to be discarded with comfortably.](/images/tokyo/bunkyo/433f16e10.jpg) [Easy discarded hair catcher] Only the momentum of the waste water when washing the body, Unity naturally hair flow was the, Hair catcher to be discarded with comfortably. ![Bathing-wash room. [Bathroom heating ventilation dryer] In addition to the rain of the day or night of the clothing drying function, It has adopted a ventilation dryer with pre-heating function to warm in advance the cold season in the bathroom. (image)](/images/tokyo/bunkyo/433f16e11.jpg) [Bathroom heating ventilation dryer] In addition to the rain of the day or night of the clothing drying function, It has adopted a ventilation dryer with pre-heating function to warm in advance the cold season in the bathroom. (image) ![Bathing-wash room. [Bathroom vanity] Integrated countertop there is no seam of the top plate and bowl. It will produce a sophisticated space calm the top plate of the bowl and the matte finish of the new shape that divided the dry zone and wet zone.](/images/tokyo/bunkyo/433f16e12.jpg) [Bathroom vanity] Integrated countertop there is no seam of the top plate and bowl. It will produce a sophisticated space calm the top plate of the bowl and the matte finish of the new shape that divided the dry zone and wet zone. ![Bathing-wash room. [Kagamiura housed three-sided mirror] Three-sided mirror a variety of cosmetics such on the back, etc., It has adopted a convenient Kagamiura housed in the storage of small items.](/images/tokyo/bunkyo/433f16e13.jpg) [Kagamiura housed three-sided mirror] Three-sided mirror a variety of cosmetics such on the back, etc., It has adopted a convenient Kagamiura housed in the storage of small items. ![Bathing-wash room. [Single lever shower faucet] Spout is very convenient to shampoo to withdraw. It adopted a fine-grained two types of shower hole diameter, There is no middle-missing feeling, Well water wings is per skin is also less comfortable shower.](/images/tokyo/bunkyo/433f16e14.jpg) [Single lever shower faucet] Spout is very convenient to shampoo to withdraw. It adopted a fine-grained two types of shower hole diameter, There is no middle-missing feeling, Well water wings is per skin is also less comfortable shower. ![Bathing-wash room. [Health meter yard] At the bottom of the vanity, The health meter troubled with location was provided with a space that can be refreshing storage.](/images/tokyo/bunkyo/433f16e17.jpg) [Health meter yard] At the bottom of the vanity, The health meter troubled with location was provided with a space that can be refreshing storage. Toilet![Toilet. [Washlet-integrated toilet] The company conventional toilet a toilet flushing water (13L / Achieve a water saving of about 70% compared to the times). further, Adoption dirt our easy-to-clean difficult to regard the "borderless shape". ※ Trial calculation conditions: the company compared with the conventional products. Family four people (two men, 2 women) large once / Day ・ Man, Small 3 times / Day ・ Man](/images/tokyo/bunkyo/433f16e15.jpg) [Washlet-integrated toilet] The company conventional toilet a toilet flushing water (13L / Achieve a water saving of about 70% compared to the times). further, Adoption dirt our easy-to-clean difficult to regard the "borderless shape". ※ Trial calculation conditions: the company compared with the conventional products. Family four people (two men, 2 women) large once / Day ・ Man, Small 3 times / Day ・ Man ![Toilet. [Toilet wash-basin] Adopt a wash-basin there is a bottom to the storage cabinet (piping space combined use). Cleaning supplies, etc., You can storage of small items.](/images/tokyo/bunkyo/433f16e16.jpg) [Toilet wash-basin] Adopt a wash-basin there is a bottom to the storage cabinet (piping space combined use). Cleaning supplies, etc., You can storage of small items. Interior![Interior. [Western style room] ※ In Shibuya Mansion Gallery, Western-style equipment can be confirmed. (Different from the one of this sale)](/images/tokyo/bunkyo/433f16e02.jpg) [Western style room] ※ In Shibuya Mansion Gallery, Western-style equipment can be confirmed. (Different from the one of this sale) ![Interior. [High durability ・ Wide flooring] The LD of flooring, Scratch resistance, durability, Adopts the excellent stability "eco-friendly floor.". Since the dirt is using a hard sheet of luck, It is easy to clean. Also, We produce a unique appearance by adopting a wide type to improve the design of.](/images/tokyo/bunkyo/433f16e18.jpg) [High durability ・ Wide flooring] The LD of flooring, Scratch resistance, durability, Adopts the excellent stability "eco-friendly floor.". Since the dirt is using a hard sheet of luck, It is easy to clean. Also, We produce a unique appearance by adopting a wide type to improve the design of. ![Interior. [Double-glazing] Employing a multi-layer glass which is provided an air layer between two glass into the opening. High excellent energy-saving effect on the thermal insulation properties, Also reduces the occurrence of condensation.](/images/tokyo/bunkyo/433f16e20.gif) [Double-glazing] Employing a multi-layer glass which is provided an air layer between two glass into the opening. High excellent energy-saving effect on the thermal insulation properties, Also reduces the occurrence of condensation. Security![Security. [Adoption of auto-lock system] Main entrance of the security was a system that opens the lock to check the face of the visitors from the room with a color monitor with a set entrance machine. (Conceptual diagram)](/images/tokyo/bunkyo/433f16f01.gif) [Adoption of auto-lock system] Main entrance of the security was a system that opens the lock to check the face of the visitors from the room with a color monitor with a set entrance machine. (Conceptual diagram) ![Security. [Dimple cylinder key] The door lock is, About 100 billion kinds of theory on the combination, In addition to adopting the double lock, Picking measures, Keyhole break measures, Cylinder pulled off adopted dimple cylinder key which has been subjected to a number of crime prevention measures measures, etc.. We care to crime prevention. (Conceptual diagram)](/images/tokyo/bunkyo/433f16f02.jpg) [Dimple cylinder key] The door lock is, About 100 billion kinds of theory on the combination, In addition to adopting the double lock, Picking measures, Keyhole break measures, Cylinder pulled off adopted dimple cylinder key which has been subjected to a number of crime prevention measures measures, etc.. We care to crime prevention. (Conceptual diagram) ![Security. [Non-contact key system] It has adopted a non-contact key system that can only by unlocking holding up. Such as when it is very convenient a lot of luggage, such as return of shopping. (Same specifications)](/images/tokyo/bunkyo/433f16f03.gif) [Non-contact key system] It has adopted a non-contact key system that can only by unlocking holding up. Such as when it is very convenient a lot of luggage, such as return of shopping. (Same specifications) ![Security. [Recording capability ・ Monitor with intercom] You can see the visitors in both the voice and image, It has adopted a color monitor with intercom. It is possible to check the other party without opening the door, Peace of mind of living will rise even more. Also, Because with recording capability, It is also safe when away. (Same specifications)](/images/tokyo/bunkyo/433f16f04.jpg) [Recording capability ・ Monitor with intercom] You can see the visitors in both the voice and image, It has adopted a color monitor with intercom. It is possible to check the other party without opening the door, Peace of mind of living will rise even more. Also, Because with recording capability, It is also safe when away. (Same specifications) ![Security. [Door Guard (with seismic function)] With Door Guard, You can also prevent the intrusion are trying to open the door by force. Bracket of the frame side, Door by earthquake ・ It has also become the corresponding easy specification to the deformation of the frame. (Same specifications)](/images/tokyo/bunkyo/433f16f05.jpg) [Door Guard (with seismic function)] With Door Guard, You can also prevent the intrusion are trying to open the door by force. Bracket of the frame side, Door by earthquake ・ It has also become the corresponding easy specification to the deformation of the frame. (Same specifications) ![Security. [surveillance camera] Outlook is blocked or, Less crowded places such as, Security cameras were installed in crime prevention on the required location. ※ Location of security cameras do not appear. (Same specifications)](/images/tokyo/bunkyo/433f16f06.jpg) [surveillance camera] Outlook is blocked or, Less crowded places such as, Security cameras were installed in crime prevention on the required location. ※ Location of security cameras do not appear. (Same specifications) ![Security. [Security sensors] 1 ・ The second floor dwelling units of window, We established the magnet type security sensors. (Same specifications)](/images/tokyo/bunkyo/433f16f07.jpg) [Security sensors] 1 ・ The second floor dwelling units of window, We established the magnet type security sensors. (Same specifications) Features of the building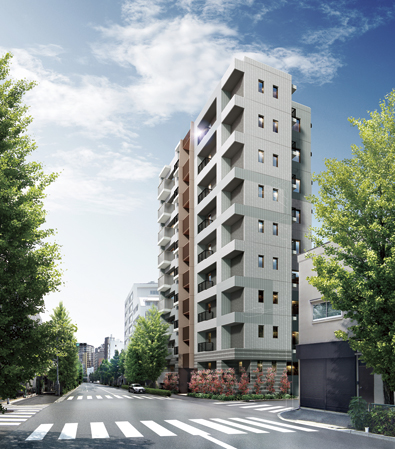 Exterior CG 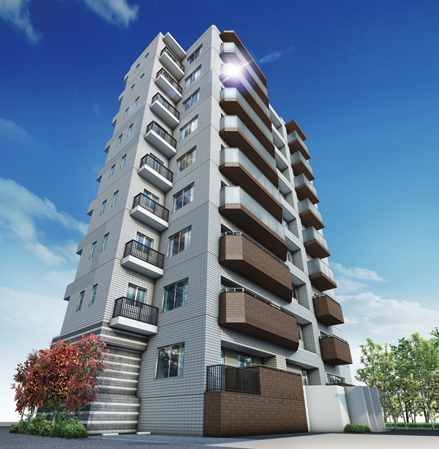 Exterior CG ![Features of the building. [Site layout] The earth color in vertical line with a focus on entrance, Directing the expression with depth in the overall appearance of white, such as ink painting shade. Simple yet, It emits a presence and unshakable profound feeling. And, 1 luxurious floor plan of 2 units placed on the floor to realize a 100% corner dwelling unit. Not only are all of the dwelling units are to ensure the rich lighting and ventilation, Also it brings excellent privacy of.](/images/tokyo/bunkyo/433f16f10.jpg) [Site layout] The earth color in vertical line with a focus on entrance, Directing the expression with depth in the overall appearance of white, such as ink painting shade. Simple yet, It emits a presence and unshakable profound feeling. And, 1 luxurious floor plan of 2 units placed on the floor to realize a 100% corner dwelling unit. Not only are all of the dwelling units are to ensure the rich lighting and ventilation, Also it brings excellent privacy of. Building structure![Building structure. [24-hour ventilation system] By operating the indoor ventilation fan at a constant air volume, Forcibly discharged indoor air. Circulated by Komu take the fresh air of the outdoor, This is a system to keep the indoor air always comfortable. Replaced by the fresh air in about 2 hours. (Conceptual diagram)](/images/tokyo/bunkyo/433f16f11.gif) [24-hour ventilation system] By operating the indoor ventilation fan at a constant air volume, Forcibly discharged indoor air. Circulated by Komu take the fresh air of the outdoor, This is a system to keep the indoor air always comfortable. Replaced by the fresh air in about 2 hours. (Conceptual diagram) ![Building structure. [Eco Jaws] Using the latent heat recovery type heat exchanger of the hot water supply and heating, Reuse in making hot water until the heat of the combustion gas which has been discarded conventional. It is hot water with less gas compared to the company's traditional hot water heater, Friendly water heater is also economical and environment.](/images/tokyo/bunkyo/433f16f12.gif) [Eco Jaws] Using the latent heat recovery type heat exchanger of the hot water supply and heating, Reuse in making hot water until the heat of the combustion gas which has been discarded conventional. It is hot water with less gas compared to the company's traditional hot water heater, Friendly water heater is also economical and environment. ![Building structure. [Consideration of the sound insulation] The outer wall, Thermal insulation ・ In view of the condensation prevention effect, It has been made urethane foam and plasterboard. Concrete of the thickness of the outer wall portion is about 150mm or more, The thickness of the floor slab between the dwelling unit, we have designed with about 200mm. (Except the bottom layer slab) (conceptual diagram)](/images/tokyo/bunkyo/433f16f15.gif) [Consideration of the sound insulation] The outer wall, Thermal insulation ・ In view of the condensation prevention effect, It has been made urethane foam and plasterboard. Concrete of the thickness of the outer wall portion is about 150mm or more, The thickness of the floor slab between the dwelling unit, we have designed with about 200mm. (Except the bottom layer slab) (conceptual diagram) ![Building structure. [Double reinforcement] Also in the apartment of the same reinforced concrete, There is a difference in the structure, Also different strength and durability of the level. In the "open cash register Den Shea Koishikawa Third Street.", Construction of the double reinforcement to partner the rebar of the structure wall to double as a standard. To achieve high strength and durability than the single Haisuji. (Except for the outer wall and the like of the hit not handrail wall and part of the main structure) (conceptual diagram)](/images/tokyo/bunkyo/433f16f16.gif) [Double reinforcement] Also in the apartment of the same reinforced concrete, There is a difference in the structure, Also different strength and durability of the level. In the "open cash register Den Shea Koishikawa Third Street.", Construction of the double reinforcement to partner the rebar of the structure wall to double as a standard. To achieve high strength and durability than the single Haisuji. (Except for the outer wall and the like of the hit not handrail wall and part of the main structure) (conceptual diagram) ![Building structure. [Seismic frame] It has adopted a seismic frame with an excellent performance against the distortion of the door frame (based on manufacturer). (Conceptual diagram)](/images/tokyo/bunkyo/433f16f17.gif) [Seismic frame] It has adopted a seismic frame with an excellent performance against the distortion of the door frame (based on manufacturer). (Conceptual diagram) ![Building structure. [Pile foundation] In the "open cash register Den Shea Koishikawa Third Street.", In the design of the foundation, which is important for structural design, Until very dense fine sand layer of underground 17.5m deeper, You provide a place hitting concrete 拡底 pile. To withstand in every direction of the force generated at the time of the earthquake also pile, We are fully conscious designed for safety. (Conceptual diagram)](/images/tokyo/bunkyo/433f16f18.gif) [Pile foundation] In the "open cash register Den Shea Koishikawa Third Street.", In the design of the foundation, which is important for structural design, Until very dense fine sand layer of underground 17.5m deeper, You provide a place hitting concrete 拡底 pile. To withstand in every direction of the force generated at the time of the earthquake also pile, We are fully conscious designed for safety. (Conceptual diagram) ![Building structure. [Get the "design Housing Performance Evaluation Report"] And "Design Housing Performance Evaluation Report" is, In one of the housing performance display, Under third-party organization that was registered to the Minister of Land, Infrastructure and Transport of the national common rule, Evaluation in a fair position the performance of new homes ・ Displayed, Thing to be delivered to the house, which recognized that reached a certain level of performance. In the "open cash register Den Shea Koishikawa Third Street.", It has acquired this "design Housing Performance Evaluation Report". Also, During construction ・ Be issued performs a rigorous field test several times at the time of completion of the "construction Housing Performance Evaluation Report", Schedule is obtained at the time of completion.](/images/tokyo/bunkyo/433f16f19.gif) [Get the "design Housing Performance Evaluation Report"] And "Design Housing Performance Evaluation Report" is, In one of the housing performance display, Under third-party organization that was registered to the Minister of Land, Infrastructure and Transport of the national common rule, Evaluation in a fair position the performance of new homes ・ Displayed, Thing to be delivered to the house, which recognized that reached a certain level of performance. In the "open cash register Den Shea Koishikawa Third Street.", It has acquired this "design Housing Performance Evaluation Report". Also, During construction ・ Be issued performs a rigorous field test several times at the time of completion of the "construction Housing Performance Evaluation Report", Schedule is obtained at the time of completion. Other![Other. [Fun life to spend with love pets] Precious pets, You can live as a member of the family. ※ Possible breeding until two dogs medium dogs. For more information, please contact the person in charge. ※ The photograph is an example of a pet frog.](/images/tokyo/bunkyo/433f16f13.jpg) [Fun life to spend with love pets] Precious pets, You can live as a member of the family. ※ Possible breeding until two dogs medium dogs. For more information, please contact the person in charge. ※ The photograph is an example of a pet frog. ![Other. [Maximum 1Gbps high-speed optical Internet of "UCOM"] It draws 1Gbps line to the building, LAN type optical fiber also to achieve the maximum 1Gbps communication speed in the further building within the LAN connection ・ Adopting the Internet. Prices unlimited use on a straight-line system. Also available on a monthly membership fee free rich content of the "Showtime". ※ This service is best-effort service. Speed does not indicate the actual use rate is the maximum value on the technical standards. ※ Separate charge will occur in the viewing of paid content. ※ Equipment such as a personal computer will be paid by the customer. ※ Service contents are a thing of the October 2012 currently.](/images/tokyo/bunkyo/433f16f14.gif) [Maximum 1Gbps high-speed optical Internet of "UCOM"] It draws 1Gbps line to the building, LAN type optical fiber also to achieve the maximum 1Gbps communication speed in the further building within the LAN connection ・ Adopting the Internet. Prices unlimited use on a straight-line system. Also available on a monthly membership fee free rich content of the "Showtime". ※ This service is best-effort service. Speed does not indicate the actual use rate is the maximum value on the technical standards. ※ Separate charge will occur in the viewing of paid content. ※ Equipment such as a personal computer will be paid by the customer. ※ Service contents are a thing of the October 2012 currently. Surrounding environment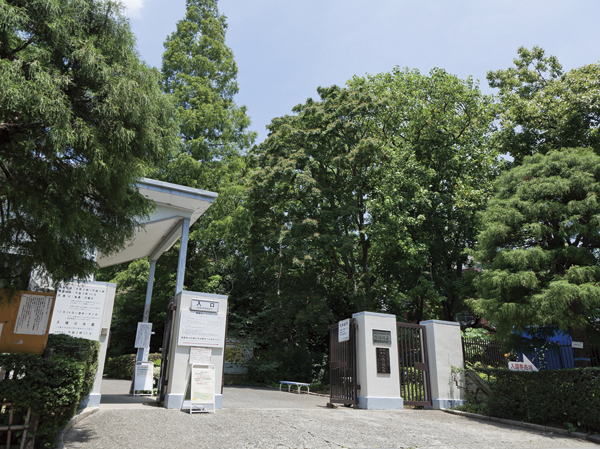 Koishikawa Botanical Gardens (5 minutes walk ・ About 380m) 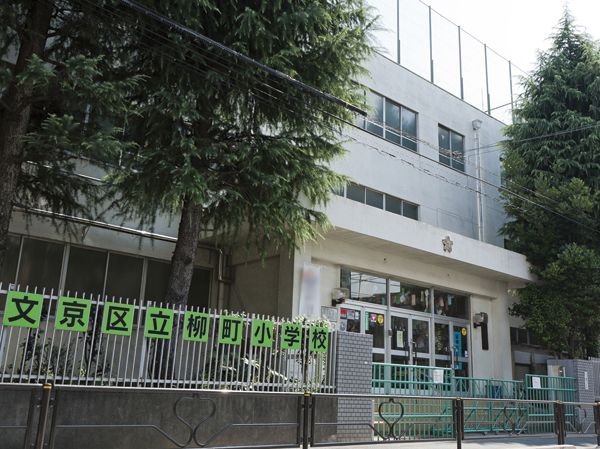 Ward Yanagimachi elementary school (a 3-minute walk ・ About 190m) 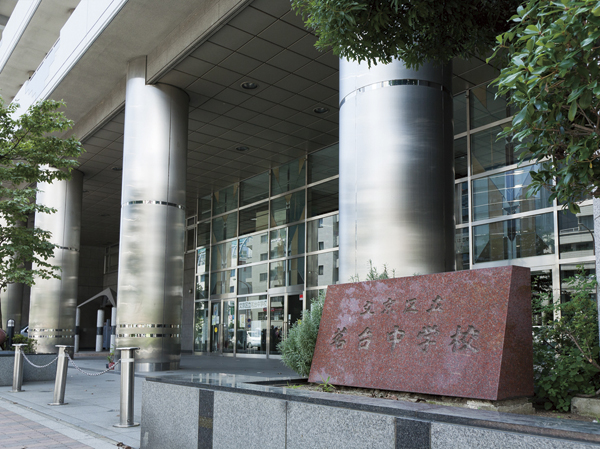 Municipal 茗台 junior high school (11 minutes' walk ・ About 840m) 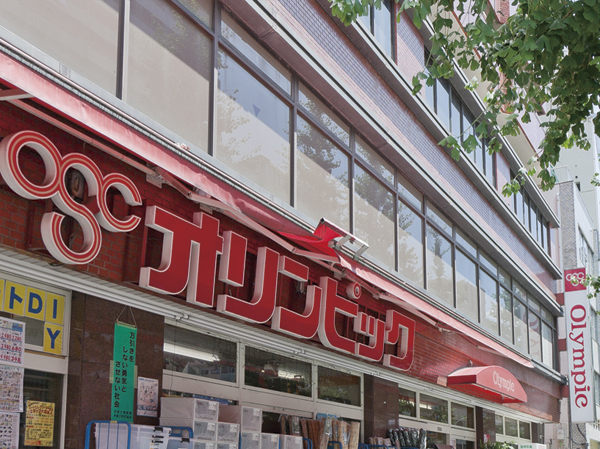 Olympic Hakusan store (7 min walk ・ About 500m) 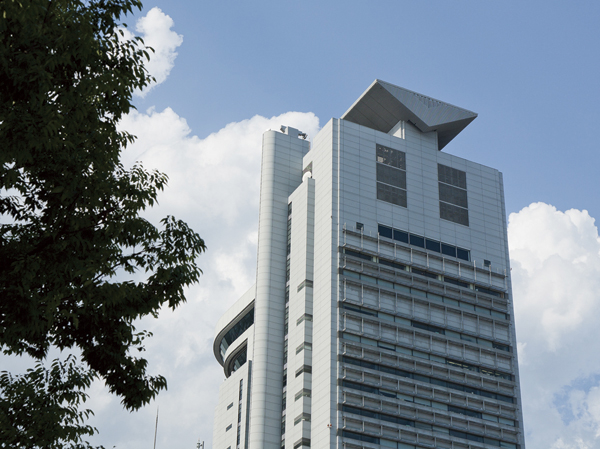 Bunkyo ward office (walk 11 minutes ・ About 830m) 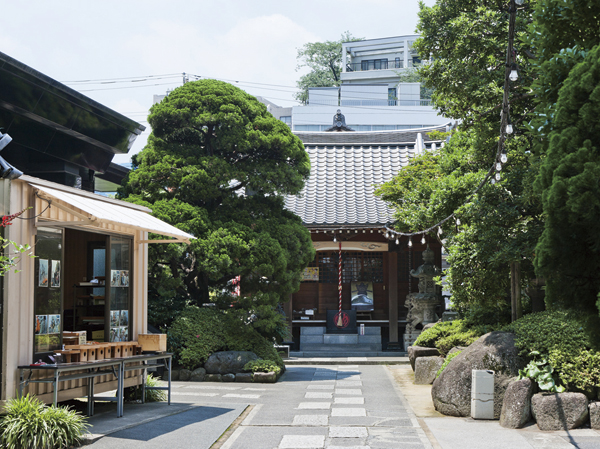 Source Kakuji (6-minute walk ・ About 460m) 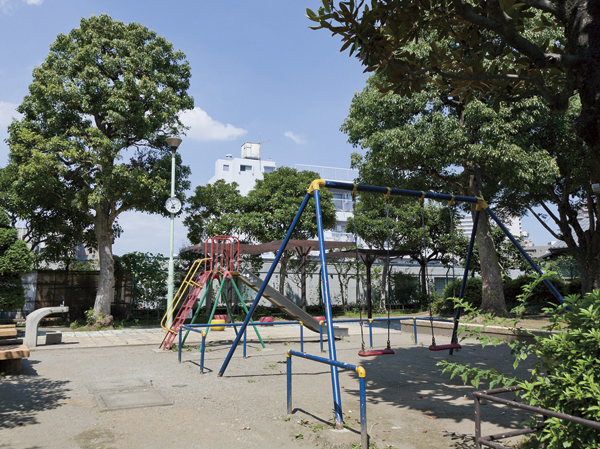 Inoue children amusement (3-minute walk ・ About 190m) 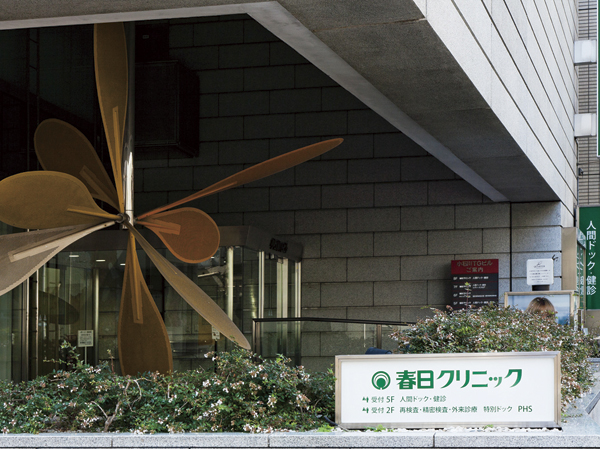 Kasuga clinic (7 min walk ・ About 520m) 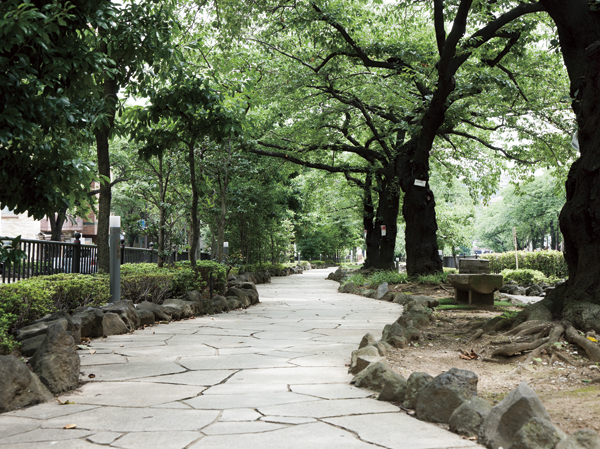 Harima slope Sakura Namiki (6-minute walk ・ About 460m) 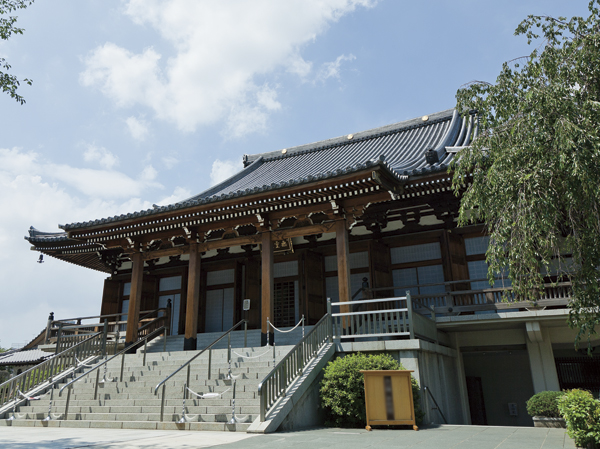 Denzuin (8-minute walk ・ About 590m) 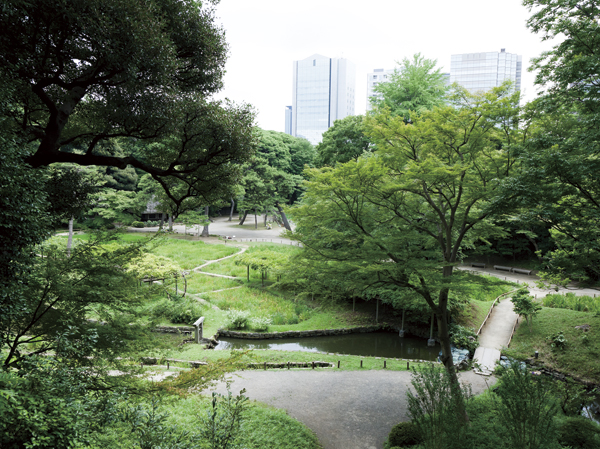 Metropolitan Koishikawa Korakuen (14 mins ・ About 1120m) Floor: 3LDK + WIC, the occupied area: 73.41 sq m, Price: 58,800,000 yen, now on sale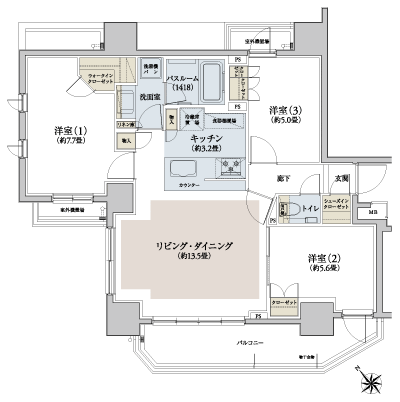 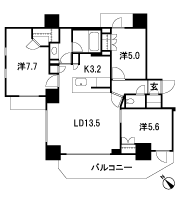 Floor: 2LDK + WIC, the area occupied: 66.7 sq m, Price: 47,300,000 yen, now on sale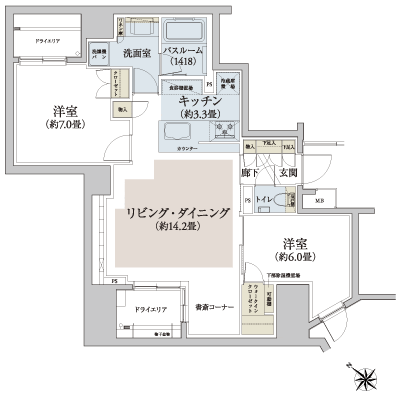 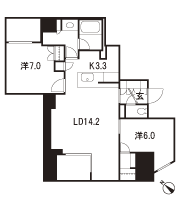 Location | |||||||||||||||||||||||||||||||||||||||||||||||||||||||||||||||||||||||||||||||||||||||||||||||||||||||||