Investing in Japanese real estate
New Apartments » Kanto » Tokyo » Bunkyo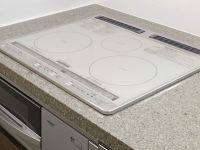 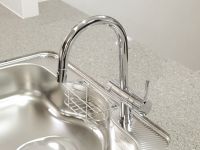
Other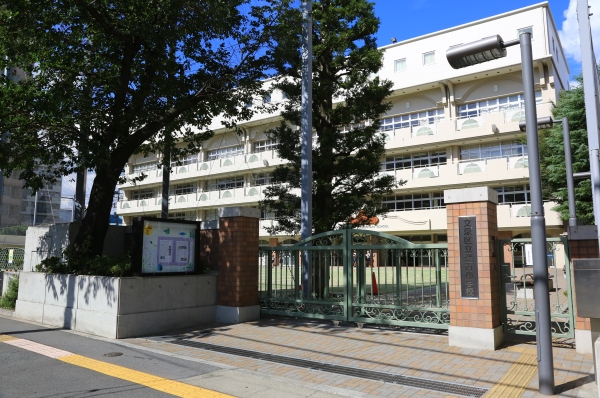 Bunkyo Tatsukubo the town elementary school (a 5-minute walk / About 330m) 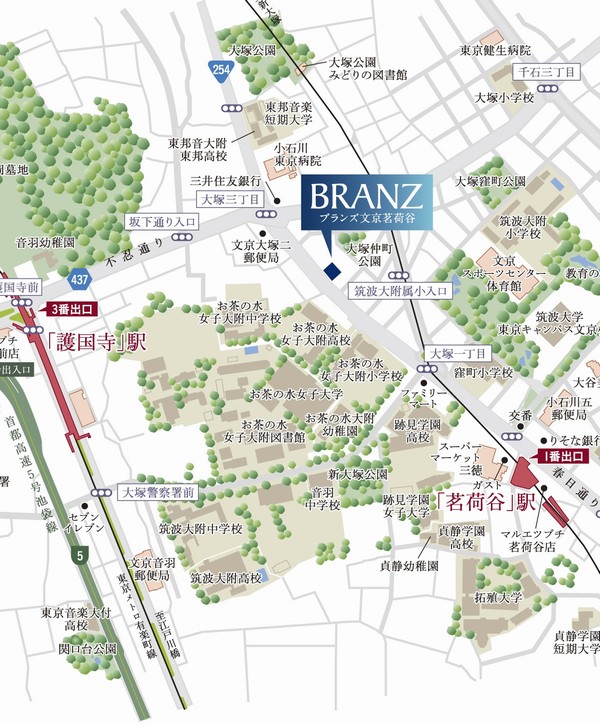 Mansion peripheral view. It is green in many areas. 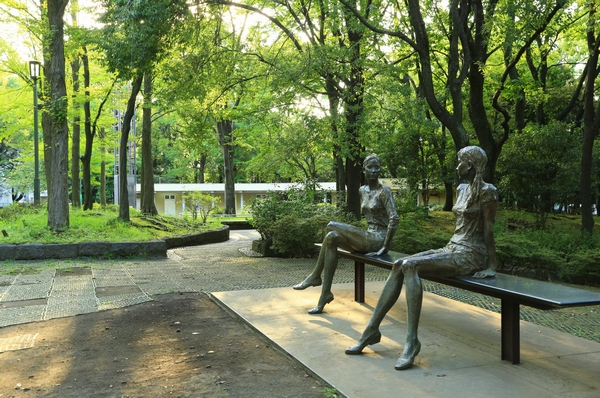 Forest Park of education (3-minute walk / About 240m) 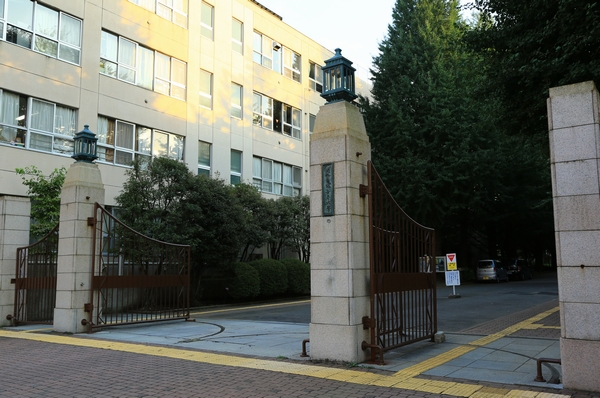 National Ochanomizu University (2-minute walk / About 110m) 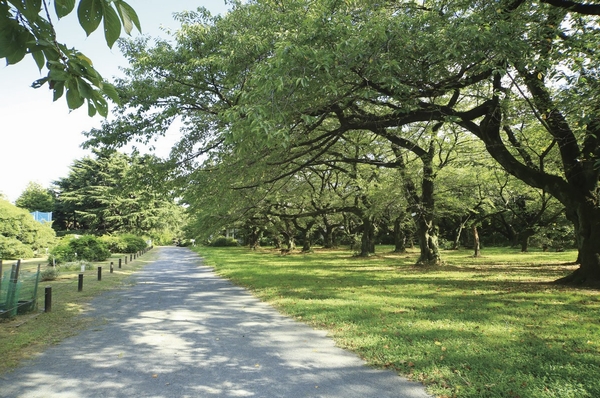 Koishikawa Botanical Garden (a 12-minute walk / About 920m) 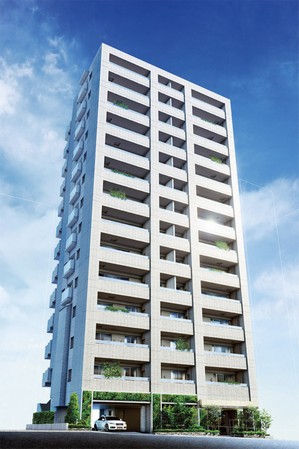 Southwestward all 29 House Exterior - Rendering is. 1 floor of the number of units is small, The fourth floor from the second floor one floor 3 House, 5 floor and above all angle dwelling units in one floor 2 House. 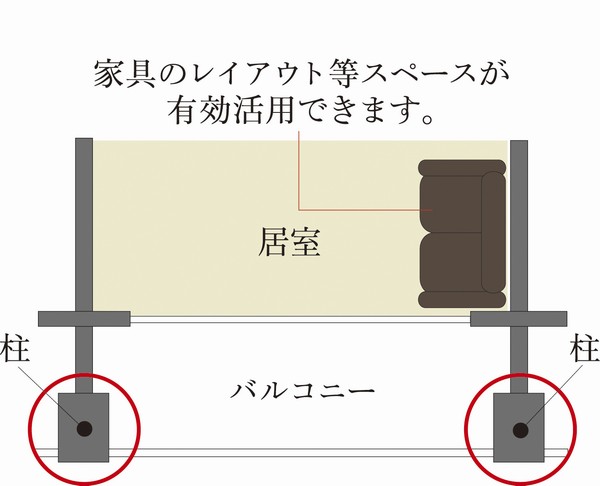 Out frame construction method to issue an out-frame conceptual diagram beams to outdoors, Show a wide room, You can enable use of the space. 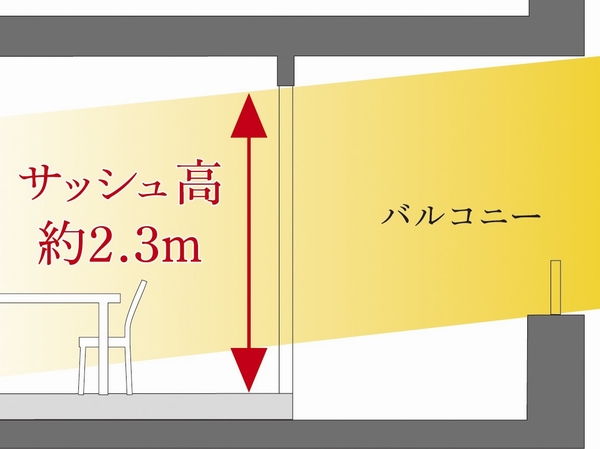 Adopt a high sash of high sash conceptual diagram height 2.3m. Brightness to more than actual size, I feel the breadth.  Intercom is available in the smartphone "smart intercom". Published images, Smartphone screen. 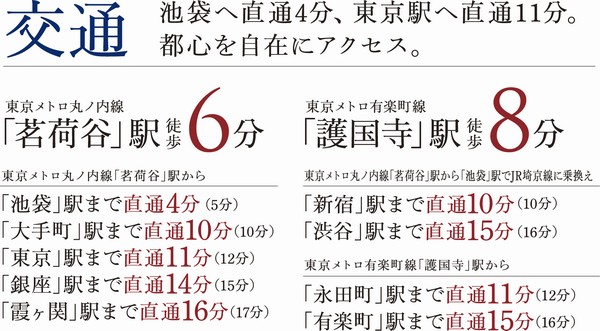 The time required to Tokyo each place from the nearest station 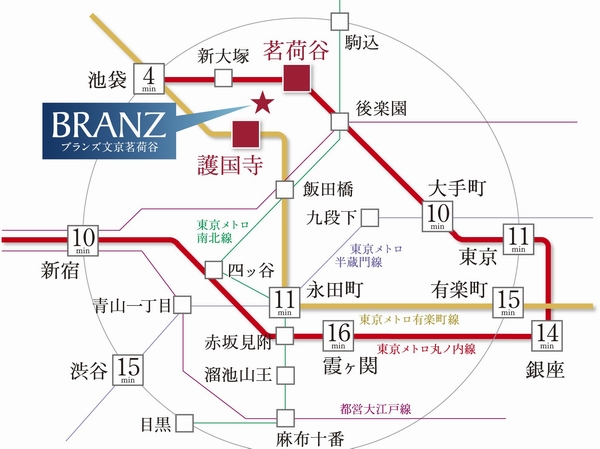 Traffic view to Tokyo each place from the nearest station Kitchen![Kitchen. [IH cooking heater] Good thermal efficiency, Cooking is standard equipped with an IH cooking heater that enables smoothly. Kitchen around a comfortable because it does not use fire, It is safe for children. ※ Following publication of the amenities are all (same specifications)](/images/tokyo/bunkyo/a7dd8be01.jpg) [IH cooking heater] Good thermal efficiency, Cooking is standard equipped with an IH cooking heater that enables smoothly. Kitchen around a comfortable because it does not use fire, It is safe for children. ※ Following publication of the amenities are all (same specifications) ![Kitchen. [Built-in water purifier] It has adopted a built-in type of shower faucet water purifier has been built. Withdraw the head part, Sink of cleaning also you can easily. ※ When the cartridge is replaced will cost.](/images/tokyo/bunkyo/a7dd8be02.jpg) [Built-in water purifier] It has adopted a built-in type of shower faucet water purifier has been built. Withdraw the head part, Sink of cleaning also you can easily. ※ When the cartridge is replaced will cost. ![Kitchen. [Quiet wide sink] Adopted is easy to wash wide sink large cookware. living ・ Conscious living sound to the dining, Water is by design to reduce the I sound.](/images/tokyo/bunkyo/a7dd8be03.jpg) [Quiet wide sink] Adopted is easy to wash wide sink large cookware. living ・ Conscious living sound to the dining, Water is by design to reduce the I sound. ![Kitchen. [Dish washing and drying machine] It has been built into the system kitchen, Also clean dishwashing dryer looks. And hot water cleaning, Since the hot-air drying, It is safe hygiene.](/images/tokyo/bunkyo/a7dd8be04.jpg) [Dish washing and drying machine] It has been built into the system kitchen, Also clean dishwashing dryer looks. And hot water cleaning, Since the hot-air drying, It is safe hygiene. ![Kitchen. [Kitchen counter top] Kitchen counter has adopted the easy artificial marble of care. It has become a luxury specification excellent design.](/images/tokyo/bunkyo/a7dd8be05.jpg) [Kitchen counter top] Kitchen counter has adopted the easy artificial marble of care. It has become a luxury specification excellent design. ![Kitchen. [Range food] Removing oil components panel called the current plate are included in the smoke. Without the need for filter replacement, Since there is no worry of clogging, Cleaning is easy.](/images/tokyo/bunkyo/a7dd8be06.jpg) [Range food] Removing oil components panel called the current plate are included in the smoke. Without the need for filter replacement, Since there is no worry of clogging, Cleaning is easy. Bathing-wash room![Bathing-wash room. [Full Otobasu system] Automatic hot water clad in one switch, Reheating, Keep warm, Adopt a full Otobasu with the functions of both a hot water plus. Also it can be controlled from the kitchen, Spend a comfortable bath time.](/images/tokyo/bunkyo/a7dd8be07.jpg) [Full Otobasu system] Automatic hot water clad in one switch, Reheating, Keep warm, Adopt a full Otobasu with the functions of both a hot water plus. Also it can be controlled from the kitchen, Spend a comfortable bath time. ![Bathing-wash room. [Warm bath] So that the time can bathe without worrying about the, Introducing a high extra insulation bathtub. Because the hot water is cold hard structure will help to save energy costs. (Conceptual diagram)](/images/tokyo/bunkyo/a7dd8be08.jpg) [Warm bath] So that the time can bathe without worrying about the, Introducing a high extra insulation bathtub. Because the hot water is cold hard structure will help to save energy costs. (Conceptual diagram) ![Bathing-wash room. [Bathroom heating ventilation dryer] Installing a dryer rainy season and pollen can dry the laundry is also the time to be worried about. Also comfortable to spend the winter of bath time with heating function.](/images/tokyo/bunkyo/a7dd8be09.jpg) [Bathroom heating ventilation dryer] Installing a dryer rainy season and pollen can dry the laundry is also the time to be worried about. Also comfortable to spend the winter of bath time with heating function. ![Bathing-wash room. [Three-sided mirror back storage] Offer a space to put a like basin accessories and cosmetics on the back side of the three-sided mirror. It finishes in a neat space around basin counter.](/images/tokyo/bunkyo/a7dd8be10.jpg) [Three-sided mirror back storage] Offer a space to put a like basin accessories and cosmetics on the back side of the three-sided mirror. It finishes in a neat space around basin counter. ![Bathing-wash room. [Single lever mixing faucet] The temperature and amount of hot water, Adjustable with one hand. If Hikinobase the nozzle part, It is easy to clean basin bowl.](/images/tokyo/bunkyo/a7dd8be11.jpg) [Single lever mixing faucet] The temperature and amount of hot water, Adjustable with one hand. If Hikinobase the nozzle part, It is easy to clean basin bowl. ![Bathing-wash room. [Linen cabinet] Set up a linen cabinet that can be bulky housed together and tend to towels and laundry supplies. Buy role in storage capacity-up of the wash room.](/images/tokyo/bunkyo/a7dd8be12.jpg) [Linen cabinet] Set up a linen cabinet that can be bulky housed together and tend to towels and laundry supplies. Buy role in storage capacity-up of the wash room. Other![Other. [Multi-media outlet] the internet, CS, It is connected such as to BS terminal, A multi-media outlet panel has been set up in each room.](/images/tokyo/bunkyo/a7dd8be13.jpg) [Multi-media outlet] the internet, CS, It is connected such as to BS terminal, A multi-media outlet panel has been set up in each room. ![Other. [Fiber-optic Internet connection service at all times] Family net ・ Introducing the Japan of fiber-optic Internet connection service. Up to 100Mbps to each dwelling unit ( ※ In high-speed communication of), You can enjoy the Internet. ( ※ ) Optical fiber until the common areas, Mansion in has become a LAN wiring. Communication speed, It will be the best-effort service. Standard-equipped Internet usage fee, It will be included in the monthly administrative expenses. Any subscription-type service, It will be the individual contract.](/images/tokyo/bunkyo/a7dd8be14.jpg) [Fiber-optic Internet connection service at all times] Family net ・ Introducing the Japan of fiber-optic Internet connection service. Up to 100Mbps to each dwelling unit ( ※ In high-speed communication of), You can enjoy the Internet. ( ※ ) Optical fiber until the common areas, Mansion in has become a LAN wiring. Communication speed, It will be the best-effort service. Standard-equipped Internet usage fee, It will be included in the monthly administrative expenses. Any subscription-type service, It will be the individual contract. 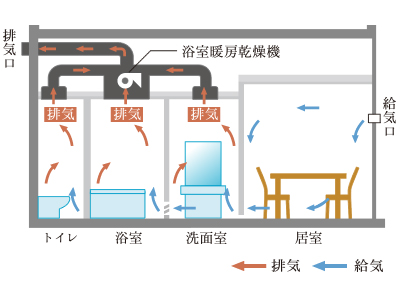 (Shared facilities ・ Common utility ・ Pet facility ・ Variety of services ・ Security ・ Earthquake countermeasures ・ Disaster-prevention measures ・ Building structure ・ Such as the characteristics of the building) Security![Security. [Double auto-lock ・ Triple security line] Kazejo room, Adopt an auto-lock in the entrance hall. Repeated attention to crime prevention, Peace of mind with high-quality security line ・ Protect the safety. (Conceptual diagram)](/images/tokyo/bunkyo/a7dd8bf01.jpg) [Double auto-lock ・ Triple security line] Kazejo room, Adopt an auto-lock in the entrance hall. Repeated attention to crime prevention, Peace of mind with high-quality security line ・ Protect the safety. (Conceptual diagram) ![Security. [24-hour ALSOK security system] ALSOK the alliance of the security services. We will conduct a 24-hour machine monitoring of advanced. When such as each dwelling unit and the common areas of the sensor detects an abnormal, Automatically reported to the monitoring center. Security guards to wait 24 hours a day will be rushed to the scene. (Conceptual diagram)](/images/tokyo/bunkyo/a7dd8bf02.jpg) [24-hour ALSOK security system] ALSOK the alliance of the security services. We will conduct a 24-hour machine monitoring of advanced. When such as each dwelling unit and the common areas of the sensor detects an abnormal, Automatically reported to the monitoring center. Security guards to wait 24 hours a day will be rushed to the scene. (Conceptual diagram) ![Security. [Security cameras to prevent a suspicious person of intrusion] A security camera installed at a plurality of locations on-site, It has extended crime prevention. (Same specifications)](/images/tokyo/bunkyo/a7dd8bf03.jpg) [Security cameras to prevent a suspicious person of intrusion] A security camera installed at a plurality of locations on-site, It has extended crime prevention. (Same specifications) ![Security. [Dwelling unit entrance before the camera] Before dwelling unit entrance when there is a visitor, Appearance of the visitors who are in the front door you can see in the video and audio. (Same specifications)](/images/tokyo/bunkyo/a7dd8bf04.jpg) [Dwelling unit entrance before the camera] Before dwelling unit entrance when there is a visitor, Appearance of the visitors who are in the front door you can see in the video and audio. (Same specifications) ![Security. [Non-contact key] Entrance key - mounting the IC chip is to. Set entrance can be unlocked by simply holding up to the sensor without having to plug into the keyhole. (Same specifications)](/images/tokyo/bunkyo/a7dd8bf05.jpg) [Non-contact key] Entrance key - mounting the IC chip is to. Set entrance can be unlocked by simply holding up to the sensor without having to plug into the keyhole. (Same specifications) ![Security. [Security sensors (dwelling unit entrance ・ window)] It was equipped with a security sensor to the entrance door and windows of the dwelling unit (except for the FIX window). With issues an alarm when you open the door to security when setting, It will be automatically reported to the security company. (Same specifications)](/images/tokyo/bunkyo/a7dd8bf06.jpg) [Security sensors (dwelling unit entrance ・ window)] It was equipped with a security sensor to the entrance door and windows of the dwelling unit (except for the FIX window). With issues an alarm when you open the door to security when setting, It will be automatically reported to the security company. (Same specifications) Earthquake ・ Disaster-prevention measures![earthquake ・ Disaster-prevention measures. [Seismic entrance door frame] So that it can correspond to the deformation of the door frame by the earthquake, Allows the opening and closing of the door provided with the appropriate clearance between the door frame and the door. (Conceptual diagram)](/images/tokyo/bunkyo/a7dd8bf07.jpg) [Seismic entrance door frame] So that it can correspond to the deformation of the door frame by the earthquake, Allows the opening and closing of the door provided with the appropriate clearance between the door frame and the door. (Conceptual diagram) ![earthquake ・ Disaster-prevention measures. [Seismic latch] It opens the door in the shaking of an earthquake, It has adopted a seismic latch to prevent the tableware comes popping out in a cupboard hanging kitchen. (Same specifications)](/images/tokyo/bunkyo/a7dd8bf08.jpg) [Seismic latch] It opens the door in the shaking of an earthquake, It has adopted a seismic latch to prevent the tableware comes popping out in a cupboard hanging kitchen. (Same specifications) ![earthquake ・ Disaster-prevention measures. [Disaster prevention stockpile warehouse] At the time of disaster, Water, Assuming that lifelines such as electricity is cut off, 2 floor building, It established a stockpile warehouse for disaster prevention on the third floor of a shared corridor. We have to prepare for the unlikely event of a disaster. (First-aid kit ・ Same specifications)](/images/tokyo/bunkyo/a7dd8bf09.jpg) [Disaster prevention stockpile warehouse] At the time of disaster, Water, Assuming that lifelines such as electricity is cut off, 2 floor building, It established a stockpile warehouse for disaster prevention on the third floor of a shared corridor. We have to prepare for the unlikely event of a disaster. (First-aid kit ・ Same specifications) Building structure![Building structure. [Pile foundation] <Brands Bunkyo Myogadani> pile length of about 24.4m in until firm ground of the underground ~ Driving the 25m of the pile nine, It was adopted support the weight of the building "pile foundation" construction method. (Conceptual diagram)](/images/tokyo/bunkyo/a7dd8bf10.jpg) [Pile foundation] <Brands Bunkyo Myogadani> pile length of about 24.4m in until firm ground of the underground ~ Driving the 25m of the pile nine, It was adopted support the weight of the building "pile foundation" construction method. (Conceptual diagram) ![Building structure. [Ramen structure] Adopt a rigid frame structure constituting a combination of columns and beams. It is not necessary to support the building wall, Easy structure to create a wide space. (Conceptual diagram)](/images/tokyo/bunkyo/a7dd8bf11.jpg) [Ramen structure] Adopt a rigid frame structure constituting a combination of columns and beams. It is not necessary to support the building wall, Easy structure to create a wide space. (Conceptual diagram) ![Building structure. [Welding closed shear reinforcement] In rebar concrete pillars of the main structure (Standards Law Article 2), Adopt a welding closed shear reinforcement with a welded seam of the band muscle. It has extended reinforcement measures. (Conceptual diagram)](/images/tokyo/bunkyo/a7dd8bf12.jpg) [Welding closed shear reinforcement] In rebar concrete pillars of the main structure (Standards Law Article 2), Adopt a welding closed shear reinforcement with a welded seam of the band muscle. It has extended reinforcement measures. (Conceptual diagram) ![Building structure. [Concrete strength] Concrete strength of the main structure (Standards Law Article 2) is 36N / Set more than m sq m. This represents that you have the strength to withstand the compression of about 3600t per 1 sq m. (Conceptual diagram)](/images/tokyo/bunkyo/a7dd8bf13.jpg) [Concrete strength] Concrete strength of the main structure (Standards Law Article 2) is 36N / Set more than m sq m. This represents that you have the strength to withstand the compression of about 3600t per 1 sq m. (Conceptual diagram) ![Building structure. [Dry refractory noise barrier] Sakaikabe between the dwelling unit (Tosakaikabe) is in consideration of the sound insulation to Tonarito, About 136mm by a certified fire performance, Has adopted a sound insulation grade 4 (TDL56). (Concrete thickness of about 260mm equivalent) (conceptual diagram)](/images/tokyo/bunkyo/a7dd8bf14.jpg) [Dry refractory noise barrier] Sakaikabe between the dwelling unit (Tosakaikabe) is in consideration of the sound insulation to Tonarito, About 136mm by a certified fire performance, Has adopted a sound insulation grade 4 (TDL56). (Concrete thickness of about 260mm equivalent) (conceptual diagram) ![Building structure. [Sound insulation performance of the sash] In order to increase the comfort of the room, To the window sash of the entire dwelling unit is, Sound insulation performance T-1 ~ Was friendly sound insulation by adopting a T-3 grade equivalent of soundproof aluminum sash. (Conceptual diagram)](/images/tokyo/bunkyo/a7dd8bf15.jpg) [Sound insulation performance of the sash] In order to increase the comfort of the room, To the window sash of the entire dwelling unit is, Sound insulation performance T-1 ~ Was friendly sound insulation by adopting a T-3 grade equivalent of soundproof aluminum sash. (Conceptual diagram) ![Building structure. [Pipe space measures] Pipe space, Plasterboard a double-bonded to the wall between. Winding and sound insulation sheet glass wool in the pipe, It was friendly sound insulation. (Conceptual diagram)](/images/tokyo/bunkyo/a7dd8bf16.jpg) [Pipe space measures] Pipe space, Plasterboard a double-bonded to the wall between. Winding and sound insulation sheet glass wool in the pipe, It was friendly sound insulation. (Conceptual diagram) ![Building structure. [Double floor ・ Double ceiling] Double floor in consideration of the sound insulation provided an air layer between the floor and the slab. Adopt a flooring of LL-45 grade to alleviate such as dropping sound and walking sound of lightweight materials. (Conceptual diagram)](/images/tokyo/bunkyo/a7dd8bf17.jpg) [Double floor ・ Double ceiling] Double floor in consideration of the sound insulation provided an air layer between the floor and the slab. Adopt a flooring of LL-45 grade to alleviate such as dropping sound and walking sound of lightweight materials. (Conceptual diagram) ![Building structure. [Housing Performance Evaluation Report] Corresponding to the housing performance evaluation by a third party that was registered to the Minister of Land, Infrastructure and Transport. In addition to the "design Housing Performance Evaluation Report" (already all houses acquisition), Construction ・ Be evaluated at the completion stage "construction Housing Performance Evaluation Report" is also all houses to be acquired. ※ For more information see "Housing term large Dictionary"](/images/tokyo/bunkyo/a7dd8bf18.jpg) [Housing Performance Evaluation Report] Corresponding to the housing performance evaluation by a third party that was registered to the Minister of Land, Infrastructure and Transport. In addition to the "design Housing Performance Evaluation Report" (already all houses acquisition), Construction ・ Be evaluated at the completion stage "construction Housing Performance Evaluation Report" is also all houses to be acquired. ※ For more information see "Housing term large Dictionary" Other![Other. [Pets welcome breeding] <Myogadani Brands Bunkyo> is, This apartment to be able to live and is also a member of the important family pet. ※ Photo, Frog is an example of a pet. ※ Pet type ・ Size and may manage the Covenant of.](/images/tokyo/bunkyo/a7dd8bf19.jpg) [Pets welcome breeding] <Myogadani Brands Bunkyo> is, This apartment to be able to live and is also a member of the important family pet. ※ Photo, Frog is an example of a pet. ※ Pet type ・ Size and may manage the Covenant of. Surrounding environment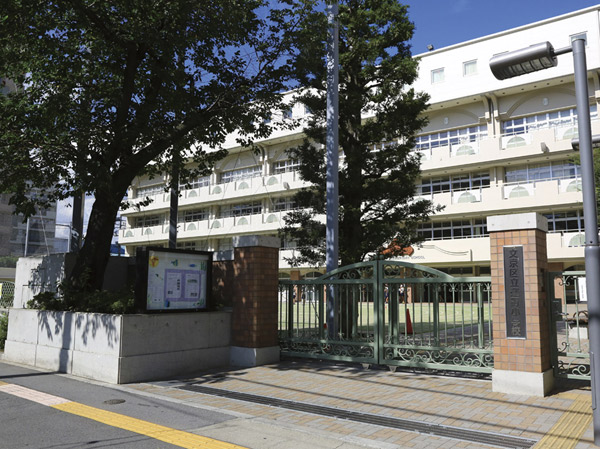 Ward Kubomachi elementary school (about 330m ・ A 5-minute walk) 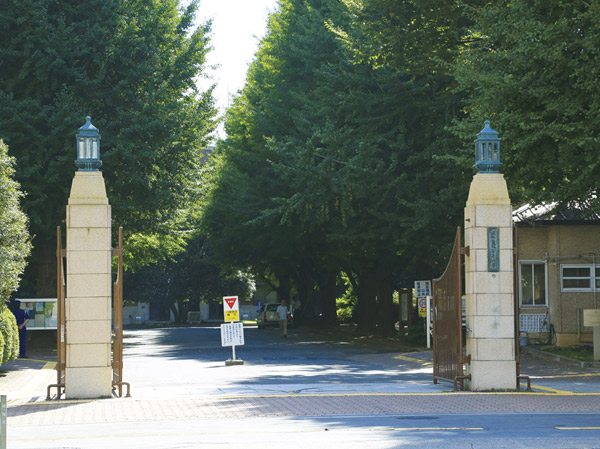 Ochanomizu University (about 110m ・ A 2-minute walk) 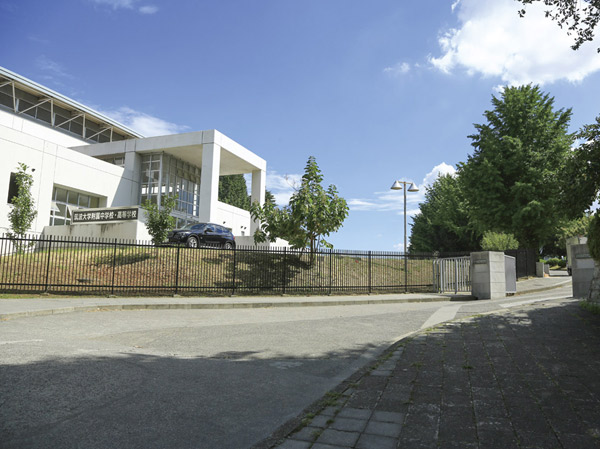 National University of Tsukuba in ・ High School (about 530m ・ 7-minute walk) 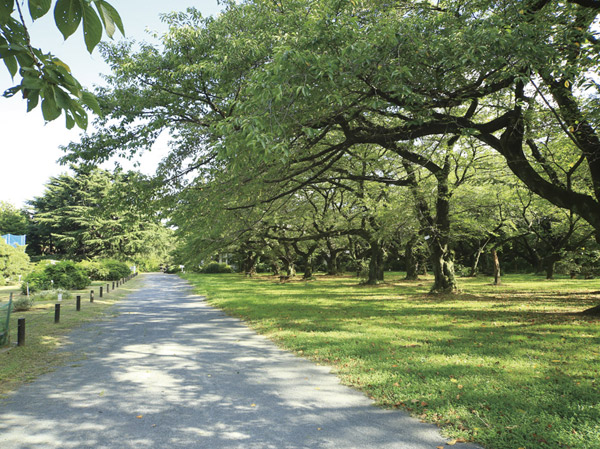 Koishikawa Botanical Garden (about 920m ・ A 12-minute walk) 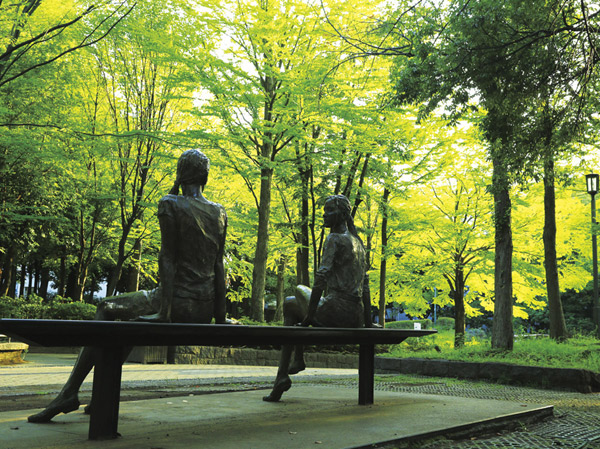 Forest Park of education (about 240m ・ A 3-minute walk) 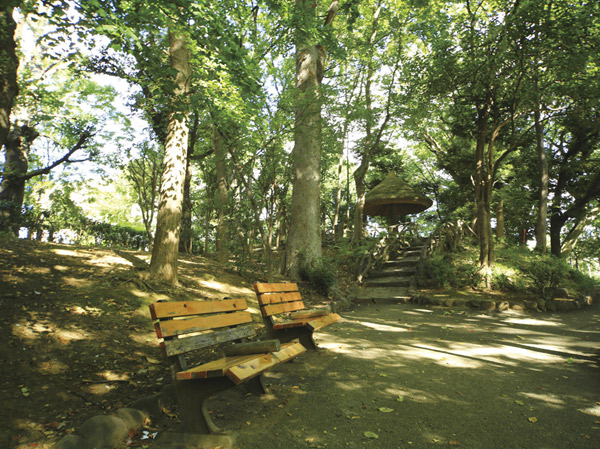 Otsuka park (about 390m ・ A 5-minute walk) 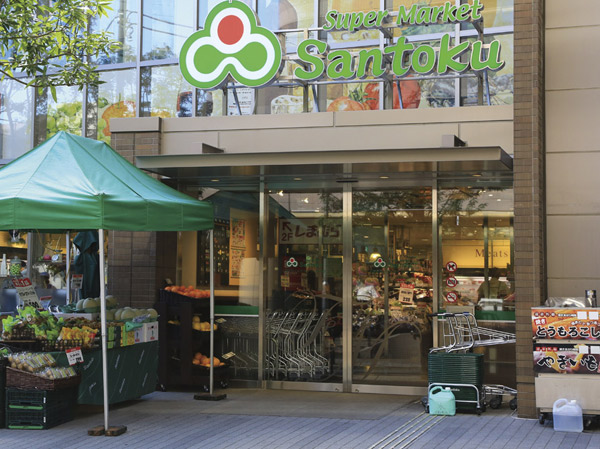 Santoku Myogadani Station store (about 410m ・ 6-minute walk) 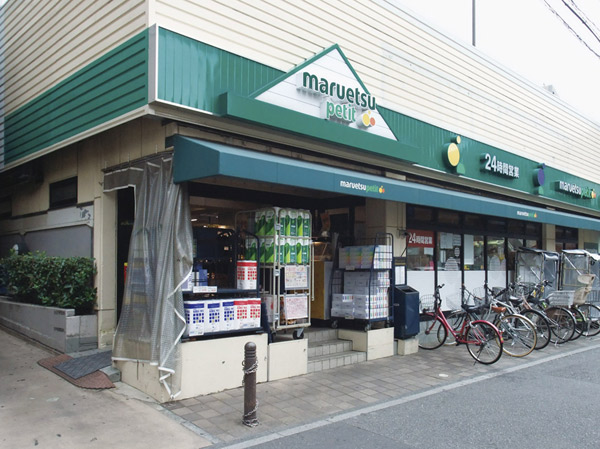 Maruetsu Petit Myogadani store (about 410m ・ 6-minute walk) 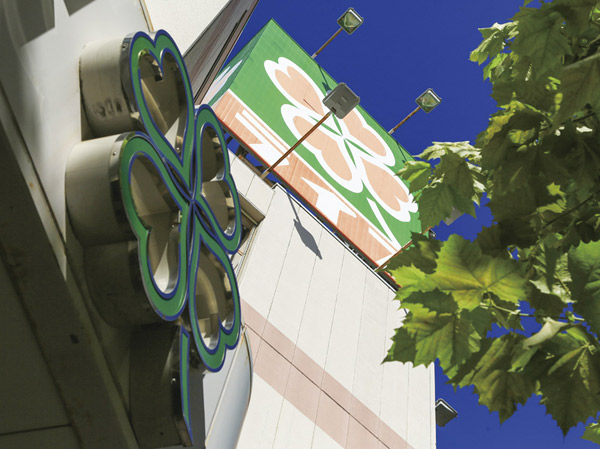 Life Shin'otsuka store (about 840m ・ 11-minute walk) Floor: 1LDK, occupied area: 42.43 sq m, Price: TBD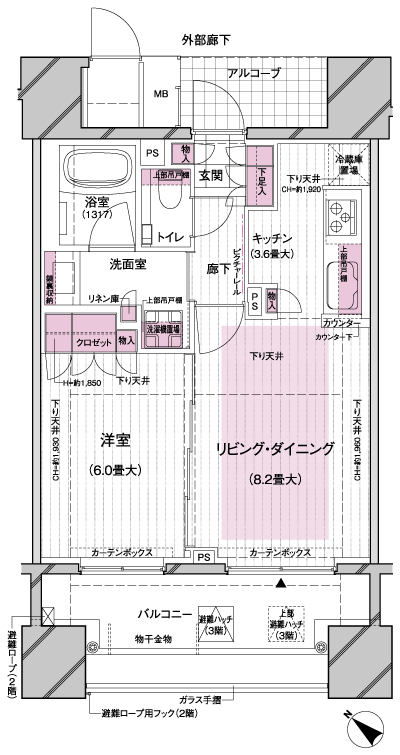 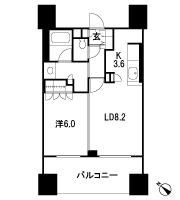 Floor: 2LDK, occupied area: 53.59 sq m, Price: TBD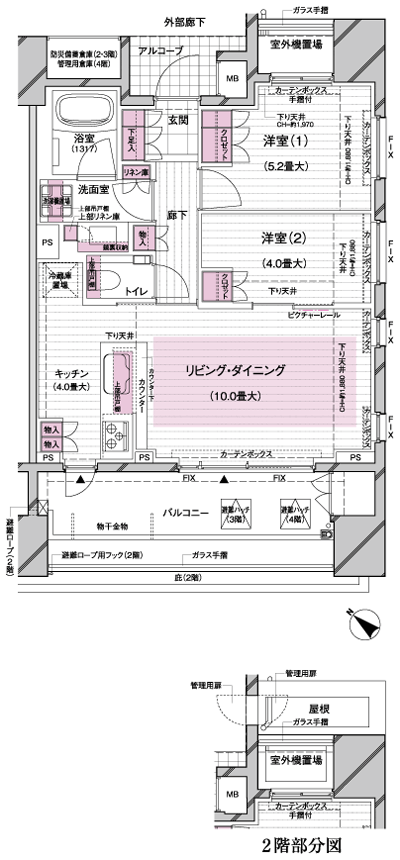 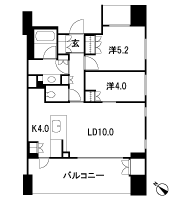 Floor: 3LDK + WIC, the occupied area: 70.16 sq m, Price: TBD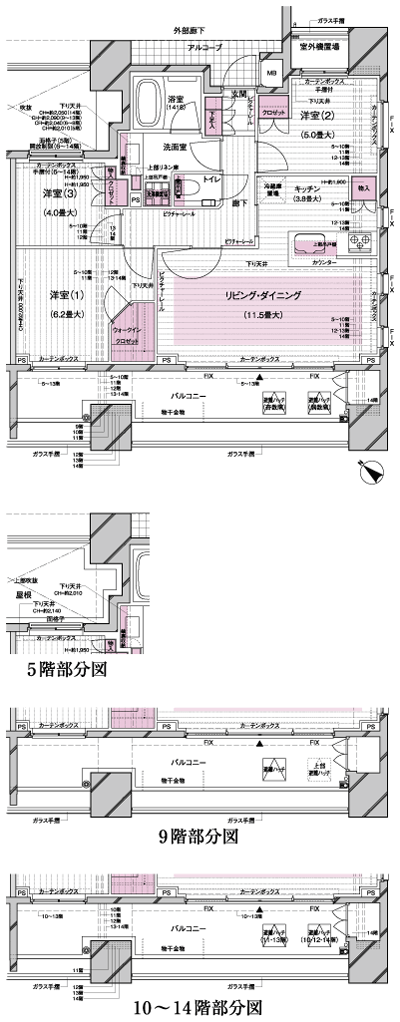 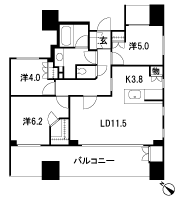 Location | |||||||||||||||||||||||||||||||||||||||||||||||||||||||||||||||||||||||||||||||||||||||||||||||||||