New Apartments » Kanto » Tokyo » Bunkyo
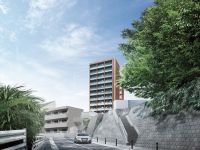 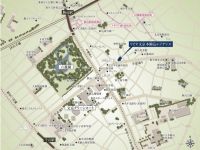
| Property name 物件名 | | Livio Bunkyo Honkomagome Residence リビオ文京本駒込レジデンス | Time residents 入居時期 | | 2014 end of November schedule 2014年11月末予定 | Floor plan 間取り | | 1LDK ・ 3LDK 1LDK・3LDK | Units sold 販売戸数 | | Undecided 未定 | Occupied area 専有面積 | | 41.5 sq m ~ 70.52 sq m 41.5m2 ~ 70.52m2 | Address 住所 | | Bunkyo-ku, Tokyo Honkomagome 5-70-4 東京都文京区本駒込5-70-4(地番) | Traffic 交通 | | JR Yamanote Line "Komagome" walk 6 minutes
Tokyo Metro Nanboku Line "Komagome" walk 5 minutes
Toei Mita Line "Sengoku" walk 12 minutes JR山手線「駒込」歩6分
東京メトロ南北線「駒込」歩5分
都営三田線「千石」歩12分
| Sale schedule 販売スケジュール | | Sales scheduled to begin in late January 2014 ※ price ・ Units sold is undecided. ※ Not been finalized or sale divided by the number term or whole sell, Property data for sale dwelling unit has not yet been finalized are inscribed things of all sales target dwelling unit. ※ Determination information will be explicit in the new sale advertising. ※ Acts that lead to secure the contract or reservation of the application and the application order to sale can not be absolutely. 2014年1月下旬販売開始予定※価格・販売戸数は未定です。※全体で売るか数期で分けて販売するか確定しておらず、販売住戸が未確定のため物件データは全販売対象住戸のものを表記しています。※確定情報は新規分譲広告において明示いたします。※販売開始まで契約または予約の申し込みおよび申し込み順位の確保につながる行為は一切できません。 | Completion date 完成時期 | | 2014 end of October plans 2014年10月末予定 | Number of units 今回販売戸数 | | Undecided 未定 | Expected price range 予定価格帯 | | 32 million yen ~ 61 million yen 3200万円台 ~ 6100万円台 | Will most price range 予定最多価格帯 | | 35 million yen ・ 52 million yen 3500万円台・5200万円台 | Administrative expense 管理費 | | An unspecified amount 金額未定 | Management reserve 管理準備金 | | An unspecified amount 金額未定 | Repair reserve 修繕積立金 | | An unspecified amount 金額未定 | Repair reserve fund 修繕積立基金 | | An unspecified amount 金額未定 | Other area その他面積 | | Balcony area: 7.25 sq m ~ 13.09 sq m , Service balcony area: 1.33 sq m バルコニー面積:7.25m2 ~ 13.09m2、サービスバルコニー面積:1.33m2 | Other limitations その他制限事項 | | Fire zones 防火地域 | Property type 物件種別 | | Mansion マンション | Total units 総戸数 | | 45 units 45戸 | Structure-storey 構造・階建て | | RC13 story RC13階建 | Construction area 建築面積 | | 322.14 sq m 322.14m2 | Building floor area 建築延床面積 | | 3216.73 sq m (including volume covered area 420.19 sq m) 3216.73m2(容積対象外面積420.19m2含む) | Site area 敷地面積 | | 471.98 sq m 471.98m2 | Site of the right form 敷地の権利形態 | | Share of ownership 所有権の共有 | Use district 用途地域 | | Commercial area, First-class residential area 商業地域、第一種住居地域 | Parking lot 駐車場 | | Six on-site (fee undecided, Flat postfix expression, Out including one for disabled guests) 敷地内6台(料金未定、平置式、うち身障者用1台含む) | Bicycle-parking space 駐輪場 | | 40 cars (fee TBD) flat. Seven, Two-stage 33 units 40台収容(料金未定)平置7台、2段式33台 | Bike shelter バイク置場 | | Nothing 無 | Mini bike shelter ミニバイク置場 | | 5 cars (price TBD) 5台収容(料金未定) | Management form 管理形態 | | Consignment (working arrangements undecided) 委託(勤務形態未定) | Other overview その他概要 | | Building confirmation number: first TBTC13A0010 (2013 June 4, 2009) 建築確認番号:第TBTC13A0010(平成25年6月4日)
| About us 会社情報 | | <Seller> Minister of Land, Infrastructure and Transport (2) No. 6908 (one company) Real Estate Association (One company) Property distribution management Association (Corporation) metropolitan area real estate Fair Trade Council member Nippon Steel Kowa Real Estate Co., Ltd. Yubinbango107-8691 Tokyo Minami-Aoyama, Minato-ku, 1-15-5 <marketing alliance (agency)> Minister of Land, Infrastructure and Transport (10) No. 2611 (one company) Real Estate Association (One company) Property distribution management Association (Corporation) metropolitan area real estate Fair Trade Council member Tokyu Livable, Inc. 3965 Shibuya-ku, Tokyo Dogenzaka 1-2-2 <売主>国土交通大臣(2)第6908 号(一社)不動産協会会員 (一社)不動産流通経営協会会員 (公社)首都圏不動産公正取引協議会加盟新日鉄興和不動産株式会社〒107-8691 東京都港区南青山1-15-5<販売提携(代理)>国土交通大臣(10)第2611 号(一社)不動産協会会員 (一社)不動産流通経営協会会員 (公社)首都圏不動産公正取引協議会加盟東急リバブル株式会社〒150-0043 東京都渋谷区道玄坂1-2-2 | Construction 施工 | | Raito Kogyo Co., Ltd. (stock) ライト工業(株) | Management 管理 | | Co., Ltd. Nippon Steel Community (planned) (株)日鉄コミュニティ(予定) |
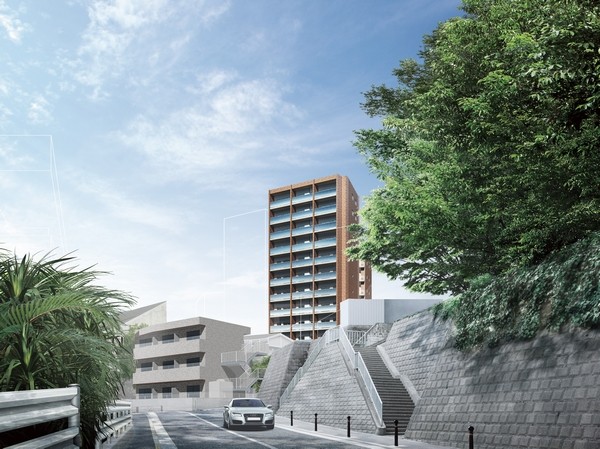 "Livio Bunkyo Honkomagome Residence" Exterior - Rendering. ※ Which was raised to draw based on the drawings of the design stage, shape ・ Color, etc. will differ from the actual. Also, Details of the appearance shape ・ Equipment, etc. does not represent. Part of the building of the neighborhood has been expressed by a white line.
「リビオ文京本駒込レジデンス」外観完成予想図。※設計段階の図面を基に描き起こしたもので、形状・色等は実際とは異なります。また、外観形状の細部・設備機器等は表現していません。周辺の一部の建物は白線で表現しています。
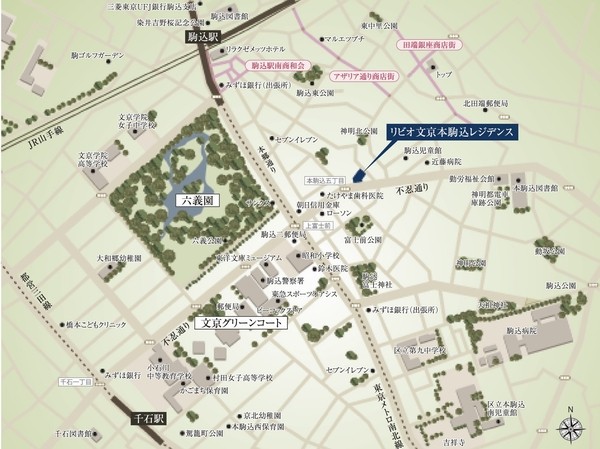 Local guide map
【現地案内図】
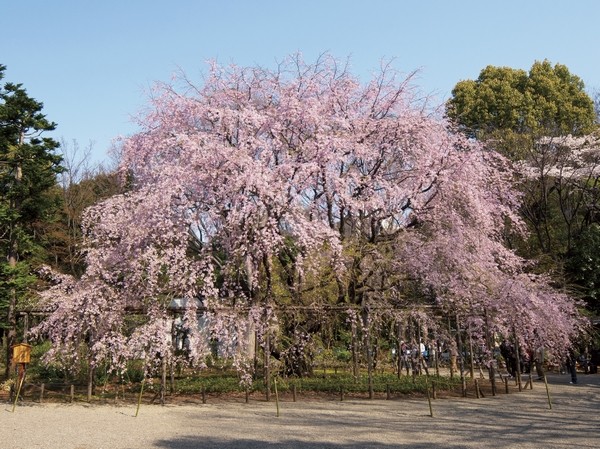 Rikugien (about 280m, 4-minute walk)
六義園(約280m、徒歩4分)
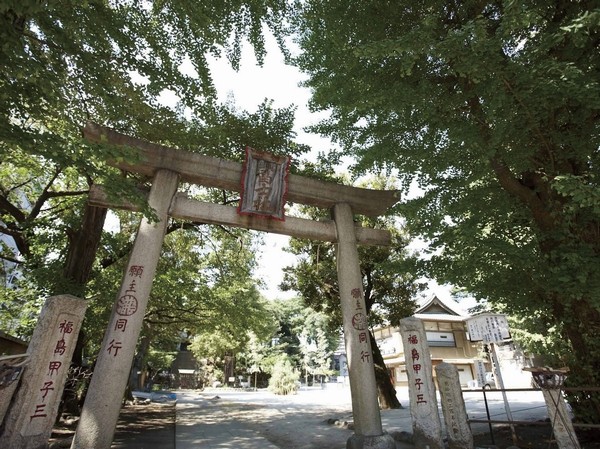 Local guide map
【現地案内図】
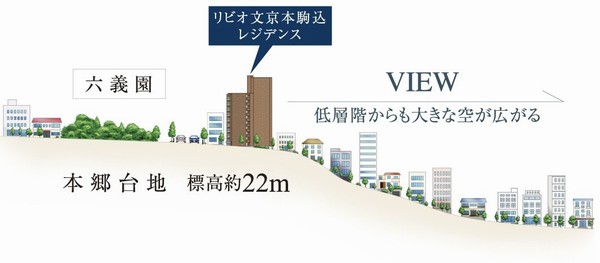 "Livio Bunkyo Honkomagome Residence" is situated on a hill at an altitude of about 22m (location difference in height conceptual diagram / Created based on a contour map of the Geographical Survey Institute) ※ Location height difference concept diagram, A representation in the illustrations to the concept of the difference in height of the peripheral. terrain ・ The size of the building ・ distance ・ Direction is slightly different. Also, Around the building ・ Omitted road, etc. ・ We simplified.
「リビオ文京本駒込レジデンス」は標高約22mの高台に建つ(立地高低差概念図/国土地理院の等高線図を元に作成)※立地高低差概念図は、周辺の高低差を概念化しイラストで表現したもの。地形・建物の大きさ・距離・方向は多少異なります。また、周辺の建物・道路等は省略・簡略化しています。
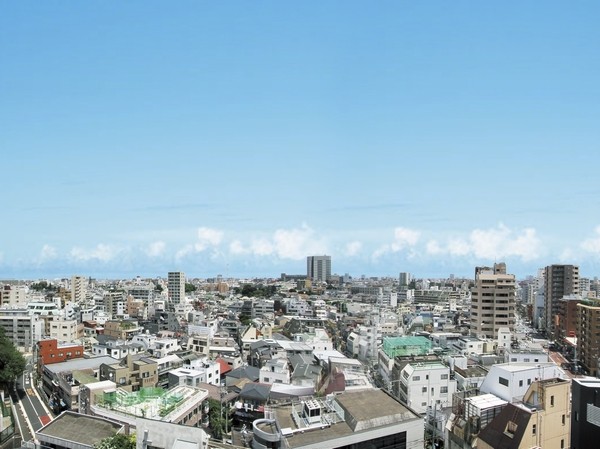 In order to position on a hill, Open-minded view spreads from the lower floors. ※ Published photograph of, About 15m from local ・ Height of 10 floors equivalent (about 30m) than taking a northeast direction which was partially CG processing in (July 2013) the photo, Slightly different from the actual view
高台に位置するため、低層階からも開放的な眺望が広がる。※掲載の写真は、現地から約15m・高さ10階相当(約30m)より北東方向を撮影(2013年7月)した写真に一部CG加工したもので、実際の眺望とは多少異なります
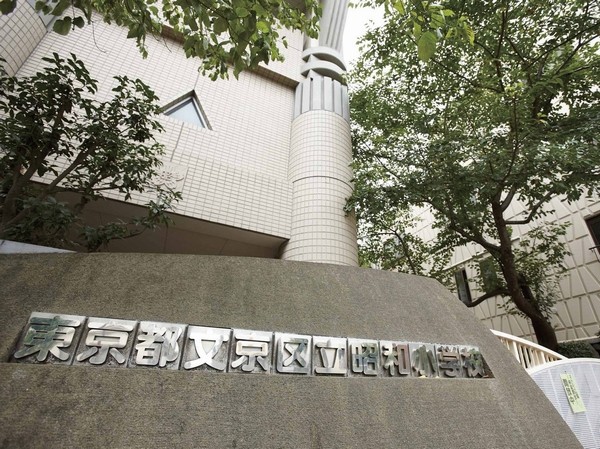 Ward Showa elementary school (about 270m, 4-minute walk)
区立昭和小学校(約270m、徒歩4分)
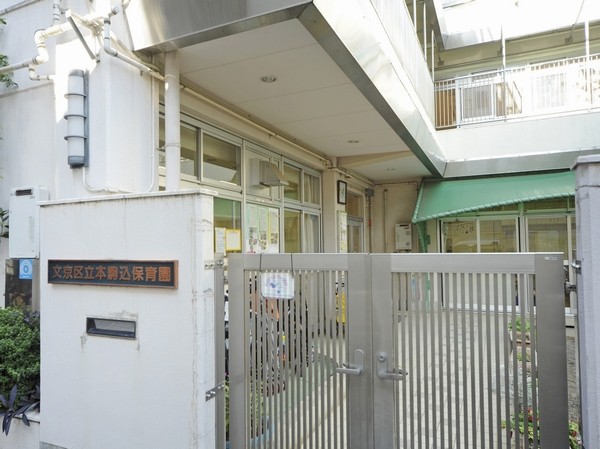 Municipal Honkomagome nursery school (about 120m, A 2-minute walk)
区立本駒込保育園(約120m、徒歩2分)
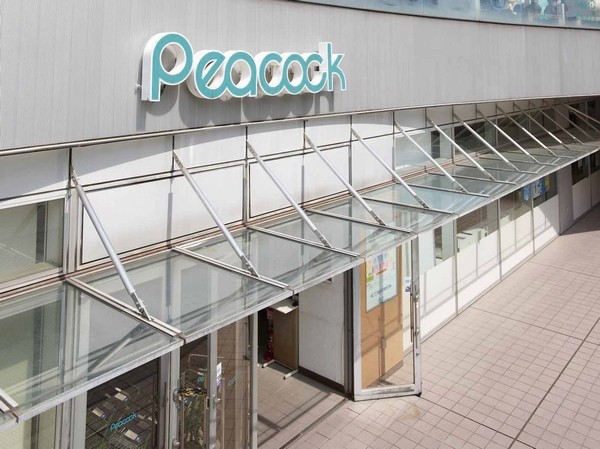 Ward Showa elementary school (about 270m, 4-minute walk)
区立昭和小学校(約270m、徒歩4分)
Buildings and facilities【建物・施設】 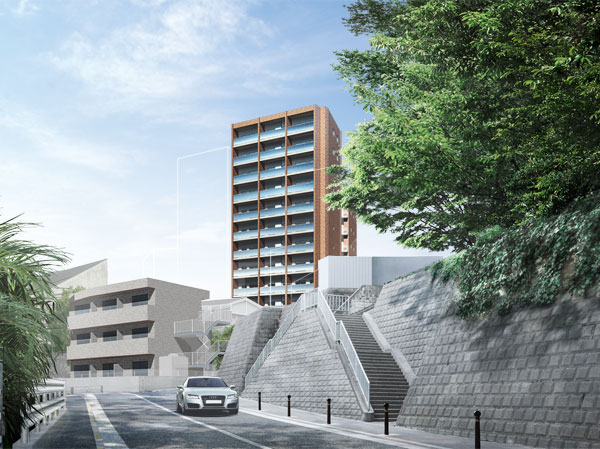 Hill of Zecca, Vantage Honkomagome. The quality of the residential area of uptown. Goods as a city of learning. And JR Yamanote Line of traffic convenience. It is the birth of enjoy residence without leaving the talent that Bunkyo Honkomagome over this address may have. (Exterior view)
絶佳の丘、見晴らしの本駒込。山の手の住宅地としての質。学びの都としての品。そしてJR山手線の交通利便。文京区本駒込ーこのアドレスが持ちうる才をあますことなく享受するレジデンスの誕生です。(外観完成予想図)
Surrounding environment【周辺環境】 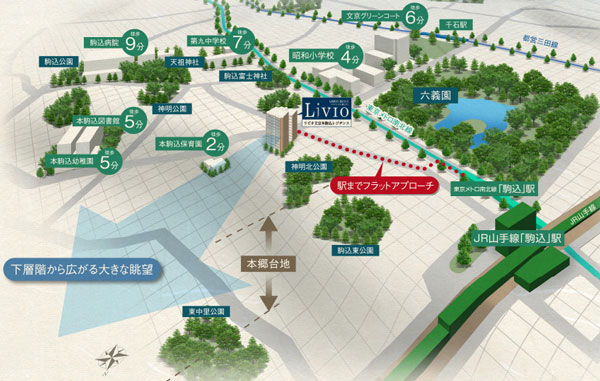 The property is, Born in the far Hongo peripheral edge of the earth that have been over the time of eternity. Not be the upper floor, The open feeling of overlooking the great sky, Is a luxury of the land unique. (Area conceptual diagram ※ Actual positional relationship with those created on the basis of the electronic national land basic diagram of the Geographical Survey Institute, The size is slightly different)
同物件は、遥か悠久の時を重ねてきた本郷大地の周縁に生まれます。上階でなくとも、大いなる空を見晴らす開放感は、この地ならではの贅です。(エリア概念図※国土地理院の電子国土基本図を元に作成したもので実際の位置関係、大きさは多少異なります)
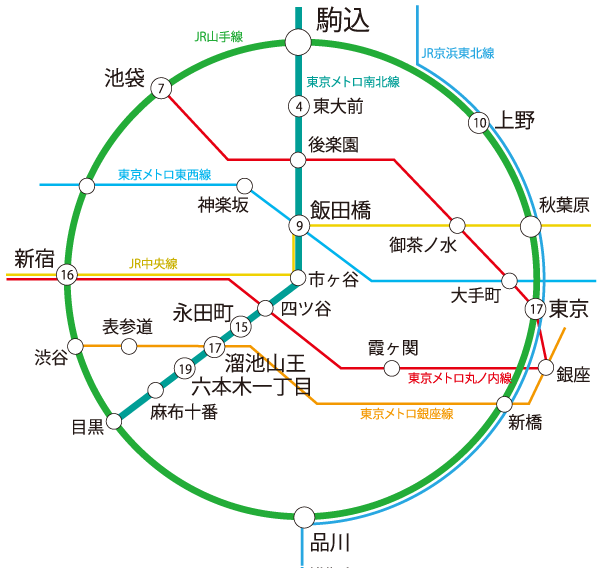 JR Yamanote Line ・ Tokyo Metro Nanboku Line of 2 routes available. Directly connected to the city center in the vertical and horizontal directions in 20 minutes speaking. Ikebukuro 7 minutes, Iidabashi 9 minutes, Nagatacho 15 minutes, Shinjuku 16 minutes, Tokyo 17 minutes with (all Direct), Also also come true smart move in the smooth OFF ON. (Access view)
JR山手線・東京メトロ南北線の2路線利用可能。20分圏で都心を縦横に直結。池袋7分、飯田橋9分、永田町15分、新宿16分、東京17分(全て直通)と、ONもOFFもスムーズでスマートな移動がかないます。(交通アクセス図)
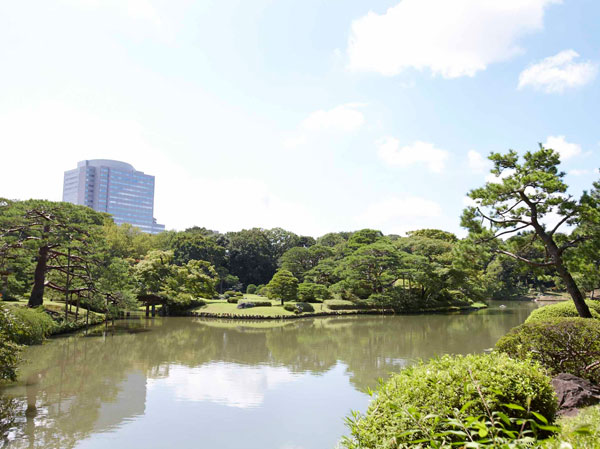 Rikugien (about 280m, 4-minute walk)
六義園(約280m、徒歩4分)
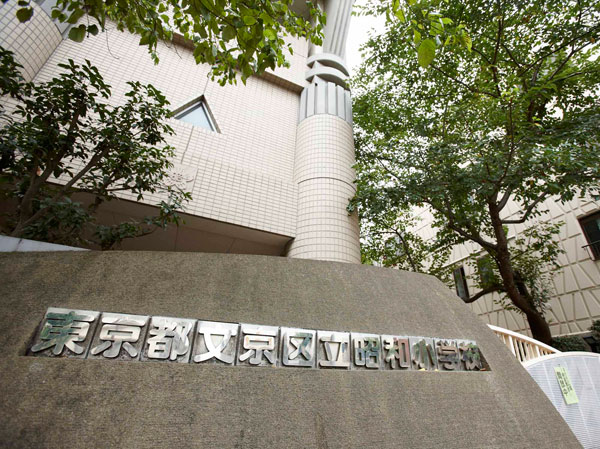 Ward Showa elementary school (about 270m, 4-minute walk)
区立昭和小学校(約270m、徒歩4分)
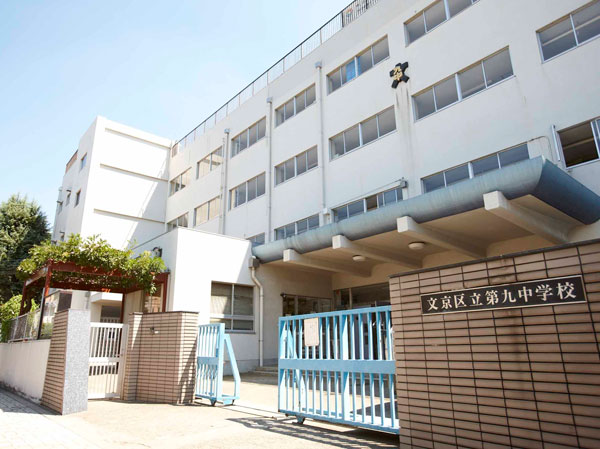 Municipal ninth junior high school (about 540m, 7-minute walk)
区立第九中学校(約540m、徒歩7分)
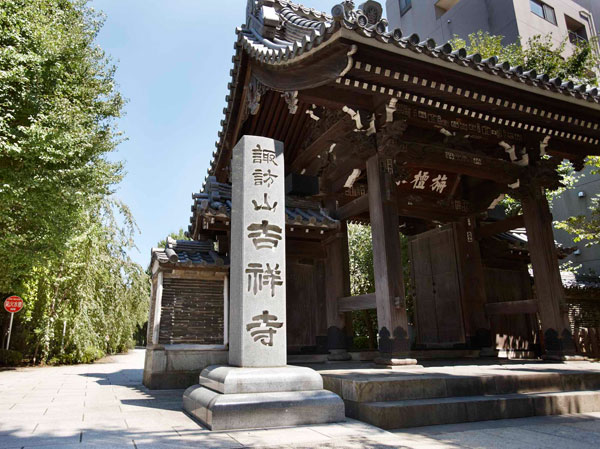 Kichijoji (about 790m, A 10-minute walk)
吉祥寺(約790m、徒歩10分)
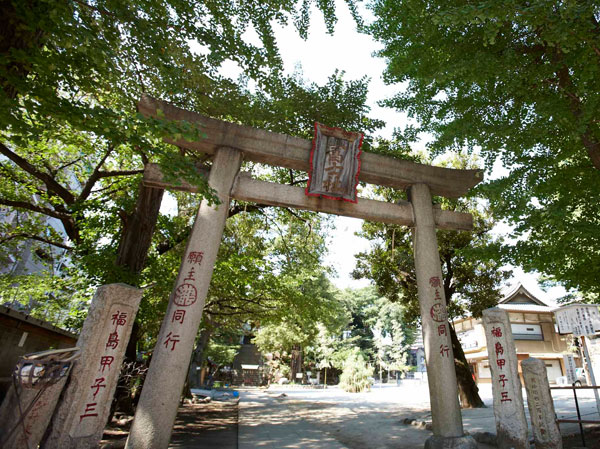 Komagome Fuji shrine (about 280m, 4-minute walk)
駒込富士神社(約280m、徒歩4分)
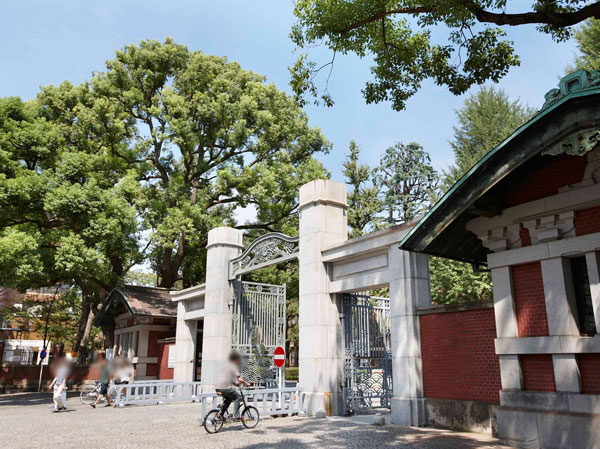 University of Tokyo (about 2130m)
東京大学(約2130m)
Floor: 3LDK + WIC, the occupied area: 64.21 sq m, Price: TBD間取り: 3LDK+WIC, 専有面積: 64.21m2, 価格: 未定: 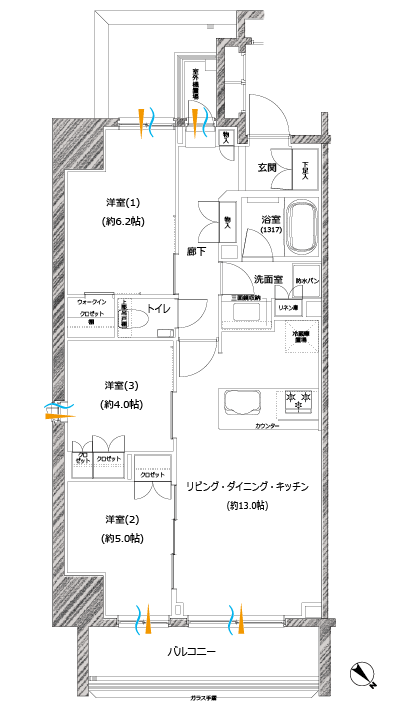
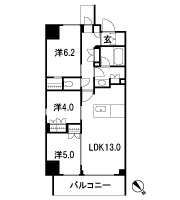
Floor: 3LDK + WIC, the occupied area: 70.52 sq m, Price: TBD間取り: 3LDK+WIC, 専有面積: 70.52m2, 価格: 未定: 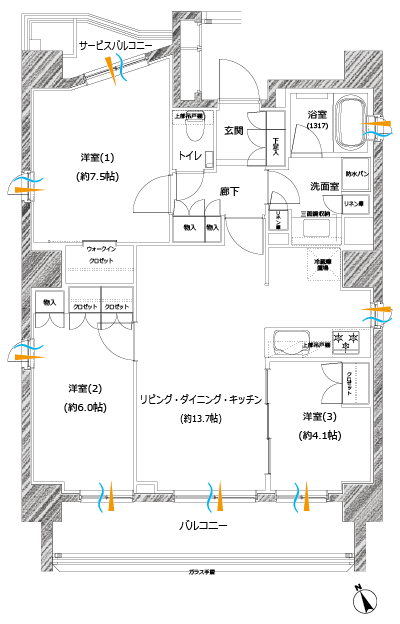
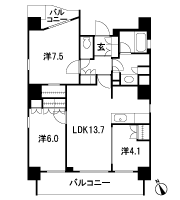
Location
| 






















