Investing in Japanese real estate
57,600,000 yen ・ 65,400,000 yen, 3LDK, 67.2 sq m
New Apartments » Kanto » Tokyo » Chiyoda 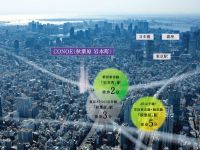
Buildings and facilities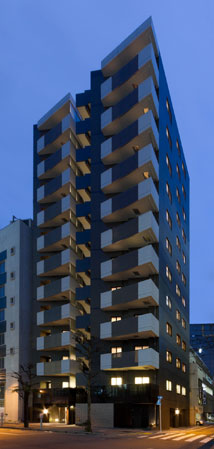 Carved deep facade that emphasizes the vertical and horizontal line. Foundation of the building is a paste Motoishi of black granite, And nestled in the vertical lattice to the door of the wood tone bored a round window, Dignified has produced a magnificent certain stance. Surrounding environment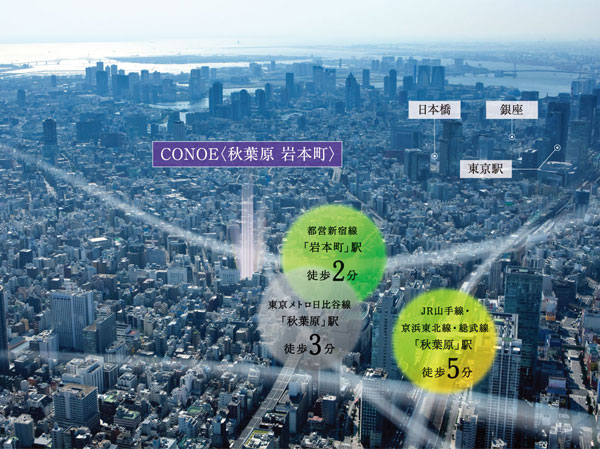 2 station 6 line multi-access. JR 3 minutes to Tokyo direct than "Akihabara" station, 2 minutes to Ueno, etc., Direct to the main station. (Local peripheral Aerial ※ And subjected to a CG processing on aerial photographs of the October 2011 shooting, In fact a slightly different) 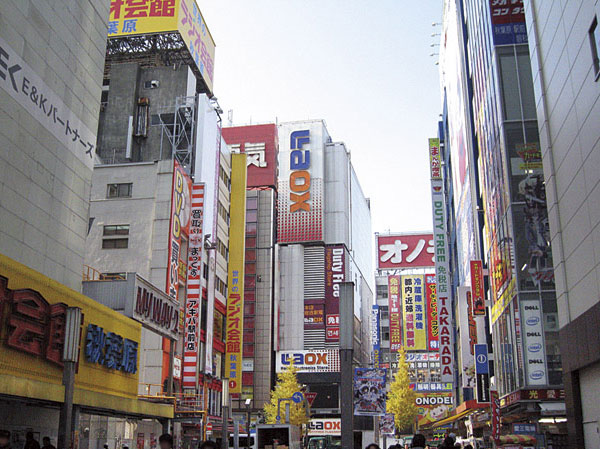 As IT City of industry-university cooperation, Man, mono, Money, Accumulation of information is creating new content and culture and business one after another live in "Akihabara", Urban life with excellent life convenience. (Akihabara Electric Town / 8 min. Walk ・ About 610m) 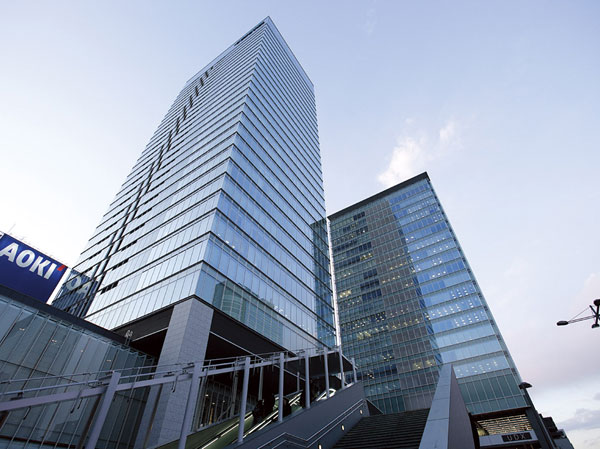 office ・ restaurant ・ Other commercial facilities, Industry-university cooperation function ・ Information network function ・ showroom ・ Convention hall ・ Such as consisting of various events hall "Akihabara Crossfield". (A 10-minute walk ・ About 730m) 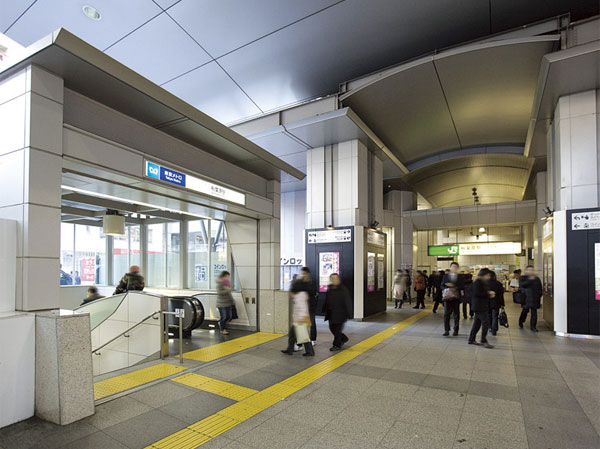 A 5-minute walk of the JR Yamanote Line ・ Keihin Tohoku Line ・ Sobu Line "Akihabara" station (about 380m). Tokyo 3-minute walk from the Metro Hibiya Line. A further 6-minute walk from the Tsukuba Express. New transportation and culture ・ Terminal station will realize life of living area. Room and equipment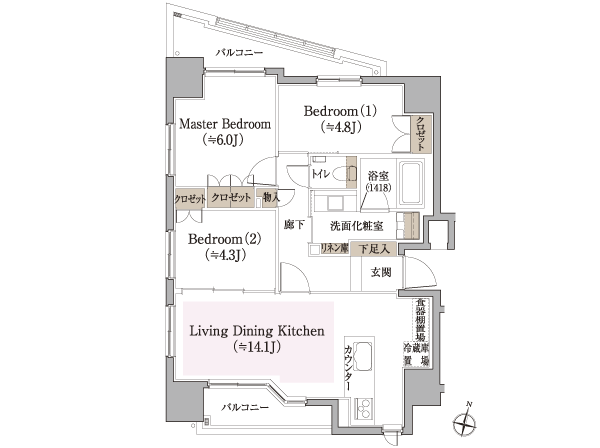 Including the LDK, 3 face lighting 2 balcony of the corner dwelling unit that put takes a light to all of the living room. The next room of living in the sliding door (sliding walls), You can use spacious as an integral space. (B type / 3LDK ・ 67.2 sq m ) Living![Living. [living ・ dining ・ kitchen] ※ Indoor photo three points B type building in the model room](/images/tokyo/chiyoda/0ed20fe18.jpg) [living ・ dining ・ kitchen] ※ Indoor photo three points B type building in the model room 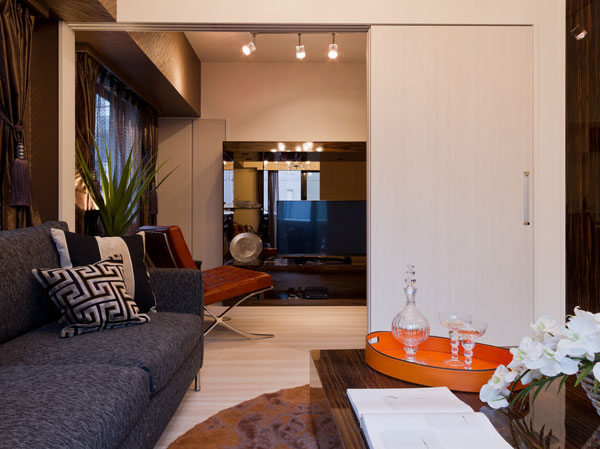 living ・ dining 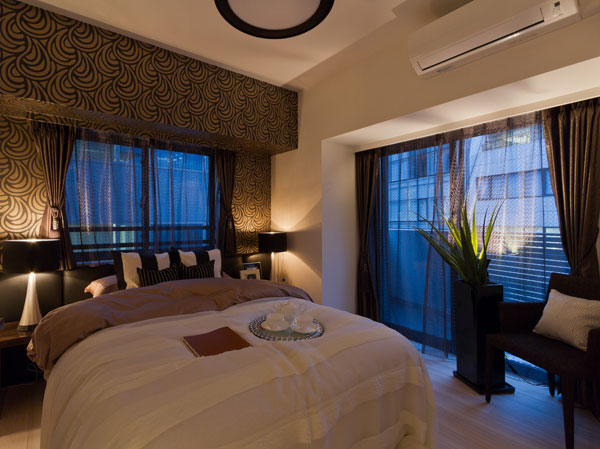 bedroom Kitchen![Kitchen. [Face-to-face kitchen] Face-to-face kitchen conversation with people in the living room while the cuisine. The A type was established enough high counter as a dining table. ※ B type is the flat type of the counter rather than a high counter. ※ All Listings amenities are the same specification.](/images/tokyo/chiyoda/0ed20fe01.jpg) [Face-to-face kitchen] Face-to-face kitchen conversation with people in the living room while the cuisine. The A type was established enough high counter as a dining table. ※ B type is the flat type of the counter rather than a high counter. ※ All Listings amenities are the same specification. ![Kitchen. [IH cooking heater] In addition to the two-neck of the IH heater, It features a radiant heater and the double-sided grill that can cook evenly in the far infrared thermal effect. Easy-to-use design that consolidates all of the switch on the top surface. Care also wipe whip only.](/images/tokyo/chiyoda/0ed20fe07.jpg) [IH cooking heater] In addition to the two-neck of the IH heater, It features a radiant heater and the double-sided grill that can cook evenly in the far infrared thermal effect. Easy-to-use design that consolidates all of the switch on the top surface. Care also wipe whip only. ![Kitchen. [Sliding kitchen storage ・ Width wood storage] And easy to sliding out the cookware, Adopted vigorously soft-close feature that slowly closes in front of closed. Is the type that can be leveraged to Habaki part of tend feet to dead space.](/images/tokyo/chiyoda/0ed20fe08.jpg) [Sliding kitchen storage ・ Width wood storage] And easy to sliding out the cookware, Adopted vigorously soft-close feature that slowly closes in front of closed. Is the type that can be leveraged to Habaki part of tend feet to dead space. ![Kitchen. [Water purifier integrated hand shower faucet] High performance cartridge employing a triple filtration system ( ※ By), Free residual chlorine ・ It has a built-in water purifier to remove the 5 substances such as solubility lead. Also, It employs a low-noise sink, Water is kept gently I sound. ( ※ ) Cartridge requires regular replacement because it is consumable.](/images/tokyo/chiyoda/0ed20fe09.jpg) [Water purifier integrated hand shower faucet] High performance cartridge employing a triple filtration system ( ※ By), Free residual chlorine ・ It has a built-in water purifier to remove the 5 substances such as solubility lead. Also, It employs a low-noise sink, Water is kept gently I sound. ( ※ ) Cartridge requires regular replacement because it is consumable. ![Kitchen. [Eco Jaws] By effectively utilizing the waste heat at the time of gas combustion make the hot water has adopted a high-efficiency water heater "Eco Jaws". The company conventional water heater and compared also cut about 13% of CO2 emissions. Running costs are also significantly Herase.](/images/tokyo/chiyoda/0ed20fe15.gif) [Eco Jaws] By effectively utilizing the waste heat at the time of gas combustion make the hot water has adopted a high-efficiency water heater "Eco Jaws". The company conventional water heater and compared also cut about 13% of CO2 emissions. Running costs are also significantly Herase. Bathing-wash room![Bathing-wash room. [Bathroom heating dryer] A comfortable bath time that also put the heating cold winter bathing. In addition it can also be used as a drying machine, You can wash without being influenced by the weather. Also combines 24-hour ventilation function.](/images/tokyo/chiyoda/0ed20fe10.jpg) [Bathroom heating dryer] A comfortable bath time that also put the heating cold winter bathing. In addition it can also be used as a drying machine, You can wash without being influenced by the weather. Also combines 24-hour ventilation function. ![Bathing-wash room. [One push drainage plug] Bathtub drain plug of, One-push type, which can be easily drained by simply pressing a finger. You do not have to worry about wet clothes for cleaning.](/images/tokyo/chiyoda/0ed20fe11.jpg) [One push drainage plug] Bathtub drain plug of, One-push type, which can be easily drained by simply pressing a finger. You do not have to worry about wet clothes for cleaning. ![Bathing-wash room. [Swish swish and clean the drain outlet] It collected the hair in the center of water flow, It will be quickly discarded. Slime adopting the hard fluorine-based special coating that sticks. Stainless steel hair catcher is also quickly washed off dirt so flat.](/images/tokyo/chiyoda/0ed20fe12.jpg) [Swish swish and clean the drain outlet] It collected the hair in the center of water flow, It will be quickly discarded. Slime adopting the hard fluorine-based special coating that sticks. Stainless steel hair catcher is also quickly washed off dirt so flat. Interior![Interior. [Soft-close living door] Living door, Of fully closed shock ・ To reduce the sound, Firmly pull up to the last. It has adopted a soft close function, such as the closing of a luxury car door.](/images/tokyo/chiyoda/0ed20fe02.jpg) [Soft-close living door] Living door, Of fully closed shock ・ To reduce the sound, Firmly pull up to the last. It has adopted a soft close function, such as the closing of a luxury car door. ![Interior. [Sliding wall] You can partition to freely LDK and bedroom with three sliding door. Hanging of noise design. Move lightly with one hand, It is also a sense of quality closed in soft clothing. ※ B type only.](/images/tokyo/chiyoda/0ed20fe06.jpg) [Sliding wall] You can partition to freely LDK and bedroom with three sliding door. Hanging of noise design. Move lightly with one hand, It is also a sense of quality closed in soft clothing. ※ B type only. ![Interior. [Entrance storage] Entrance footwear purse is, In modern design was charged with indirect lighting at the bottom, It is plenty of storage capacity.](/images/tokyo/chiyoda/0ed20fe04.jpg) [Entrance storage] Entrance footwear purse is, In modern design was charged with indirect lighting at the bottom, It is plenty of storage capacity. Other![Other. [Floor tile finish] Entrance, Corridor( ※ ), toilet, The floor of vanity room and tile finish, It was an upscale specification with beauty. ( ※ ) A type only.](/images/tokyo/chiyoda/0ed20fe03.jpg) [Floor tile finish] Entrance, Corridor( ※ ), toilet, The floor of vanity room and tile finish, It was an upscale specification with beauty. ( ※ ) A type only. ![Other. [Floor heating] living ・ The dining, Adopt a floor heating of gas hot-water. Warmth friendly by radiant heat will spread to the entire room from the feet. It is also possible to wind up the dust, It does not have any operating noise.](/images/tokyo/chiyoda/0ed20fe14.jpg) [Floor heating] living ・ The dining, Adopt a floor heating of gas hot-water. Warmth friendly by radiant heat will spread to the entire room from the feet. It is also possible to wind up the dust, It does not have any operating noise. ![Other. [Super water-saving toilet ECO6] Large washing 6L, Adopted water-saving ECO6 toilet small cleaning 5L, The company conventional type has been achieved (large washing 13L only) and compared water-saving of 50% or more. Compact design in tank-less.](/images/tokyo/chiyoda/0ed20fe16.jpg) [Super water-saving toilet ECO6] Large washing 6L, Adopted water-saving ECO6 toilet small cleaning 5L, The company conventional type has been achieved (large washing 13L only) and compared water-saving of 50% or more. Compact design in tank-less. ![Other. [LED bulb] The down lights in the dwelling unit, Long life ・ Uses the LED light bulb is a power-saving. Also, Use the motion sensors in the dwelling unit side entrance, It increases the eco and livability. ※ Bathroom except.](/images/tokyo/chiyoda/0ed20fe17.jpg) [LED bulb] The down lights in the dwelling unit, Long life ・ Uses the LED light bulb is a power-saving. Also, Use the motion sensors in the dwelling unit side entrance, It increases the eco and livability. ※ Bathroom except. ![Other. [Washing machine for mixing faucet] The Laundry Area, Hot water was also installed a water faucet outlet that can be used. If the hose is out, It comes with a stopper function to automatically stop the water supply.](/images/tokyo/chiyoda/0ed20fe13.jpg) [Washing machine for mixing faucet] The Laundry Area, Hot water was also installed a water faucet outlet that can be used. If the hose is out, It comes with a stopper function to automatically stop the water supply. ![Other. [Pet breeding Allowed] You can live together a pet as a member of an important family. ※ Kind of pet frog in Manshishon ・ There are restrictions on the size. For more information, please contact the person in charge. ※ The photograph is an example of a pet frog.](/images/tokyo/chiyoda/0ed20fe05.jpg) [Pet breeding Allowed] You can live together a pet as a member of an important family. ※ Kind of pet frog in Manshishon ・ There are restrictions on the size. For more information, please contact the person in charge. ※ The photograph is an example of a pet frog. Shared facilities![Shared facilities. [entrance] Entrance is, And nestled in the vertical lattice to the door of the wood tone bored a round window, Dignified it engenders a magnificent certain stance. The figure is, With bring new value to this area, A person who arrived back, It will meet in the pride of owning a relief.](/images/tokyo/chiyoda/0ed20ff02.jpg) [entrance] Entrance is, And nestled in the vertical lattice to the door of the wood tone bored a round window, Dignified it engenders a magnificent certain stance. The figure is, With bring new value to this area, A person who arrived back, It will meet in the pride of owning a relief. ![Shared facilities. [Entrance hall] Windbreak room from the approach, To ensure the depth that followed the entrance hall, It directed the Yingbin space as a mansion.](/images/tokyo/chiyoda/0ed20ff03.jpg) [Entrance hall] Windbreak room from the approach, To ensure the depth that followed the entrance hall, It directed the Yingbin space as a mansion. Variety of services![Variety of services. [APA concierge service] Using Skype, "Apa concierge service". To contact us by personal computers and smartphones, Concierge will meet in the TV phone. It supports a comfortable apartment life worthy of the CONOE. Service contents / Shop introduction (eateries, Laundry, Various delivery, Pet-related, etc.) ・ Medical-related introduction ・ Public institutions Introduction ・ school, kindergarten, Educational institutions, Introduction Child Care ・ Financial institutions Introduction ・ park, Leisure facilities (reference photograph)](/images/tokyo/chiyoda/0ed20ff04.jpg) [APA concierge service] Using Skype, "Apa concierge service". To contact us by personal computers and smartphones, Concierge will meet in the TV phone. It supports a comfortable apartment life worthy of the CONOE. Service contents / Shop introduction (eateries, Laundry, Various delivery, Pet-related, etc.) ・ Medical-related introduction ・ Public institutions Introduction ・ school, kindergarten, Educational institutions, Introduction Child Care ・ Financial institutions Introduction ・ park, Leisure facilities (reference photograph) Security![Security. [Triple security] Non-residents with a key, As long as the people of the home does not allow, Entrance of auto-lock, of course, Elevator door is also a high security system of crime prevention, which does not open. (Conceptual diagram)](/images/tokyo/chiyoda/0ed20ff08.gif) [Triple security] Non-residents with a key, As long as the people of the home does not allow, Entrance of auto-lock, of course, Elevator door is also a high security system of crime prevention, which does not open. (Conceptual diagram) ![Security. [24-hour electronic security] In cooperation with the security company to protect the 24-hour apartment. By remote security management system, Of course, equipment alarm of the common areas, Fire proprietary part ・ Security alarm, And it corresponds to the abnormal alarm.](/images/tokyo/chiyoda/0ed20ff09.jpg) [24-hour electronic security] In cooperation with the security company to protect the 24-hour apartment. By remote security management system, Of course, equipment alarm of the common areas, Fire proprietary part ・ Security alarm, And it corresponds to the abnormal alarm. ![Security. [Intercom with TV monitor] Entrance by intercom with a color TV monitor with a recording function, You can see in the video the entrance of visitors. (Same specifications)](/images/tokyo/chiyoda/0ed20ff10.jpg) [Intercom with TV monitor] Entrance by intercom with a color TV monitor with a recording function, You can see in the video the entrance of visitors. (Same specifications) ![Security. [Crime prevention thumb turn] A hole in the door, Turning the inside of the thumb in such wire, Prevents incorrect lock so-called "thumb turning". If you do not firmly pressed from the inside thumb turn is a specification that does not turn. (Same specifications)](/images/tokyo/chiyoda/0ed20ff05.jpg) [Crime prevention thumb turn] A hole in the door, Turning the inside of the thumb in such wire, Prevents incorrect lock so-called "thumb turning". If you do not firmly pressed from the inside thumb turn is a specification that does not turn. (Same specifications) ![Security. [Handsfree key system] If the portable key, Without taking, You can only unlock approaches the entrance and elevator. This is a system that combines a smooth admission of advanced security and resident. ※ Dwelling unit entrance door is unlocked by the cylinder key. (Same specifications)](/images/tokyo/chiyoda/0ed20ff06.jpg) [Handsfree key system] If the portable key, Without taking, You can only unlock approaches the entrance and elevator. This is a system that combines a smooth admission of advanced security and resident. ※ Dwelling unit entrance door is unlocked by the cylinder key. (Same specifications) ![Security. [Security sensors] Window facing the front door and balcony, Set up a crime prevention sensor in conjunction with electronic security system. If there is an external intrusion, Problem to security company. ※ The second floor has been installed in all of the window. (Same specifications)](/images/tokyo/chiyoda/0ed20ff07.jpg) [Security sensors] Window facing the front door and balcony, Set up a crime prevention sensor in conjunction with electronic security system. If there is an external intrusion, Problem to security company. ※ The second floor has been installed in all of the window. (Same specifications) Building structure![Building structure. [Pile structure] Eight-place concrete pile the, Penetrate in the ground drill 拡底 Pile from the ground surface to the strong and stable support ground of about 34m deeper, We firmly support the building. (Conceptual diagram)](/images/tokyo/chiyoda/0ed20ff11.gif) [Pile structure] Eight-place concrete pile the, Penetrate in the ground drill 拡底 Pile from the ground surface to the strong and stable support ground of about 34m deeper, We firmly support the building. (Conceptual diagram) ![Building structure. [The strength of the concrete] Concrete design strength is 30 ~ 36 Newton (N / m sq m )( ※ ). This is about per 1 sq m 3000 ~ It is a very strong concrete that withstand the compressive force of 3,600 tons. ( ※ ) Discarded Con, Holding Con, Except for the dirt floor Con. (Conceptual diagram)](/images/tokyo/chiyoda/0ed20ff14.gif) [The strength of the concrete] Concrete design strength is 30 ~ 36 Newton (N / m sq m )( ※ ). This is about per 1 sq m 3000 ~ It is a very strong concrete that withstand the compressive force of 3,600 tons. ( ※ ) Discarded Con, Holding Con, Except for the dirt floor Con. (Conceptual diagram) ![Building structure. [Durability of concrete] 50% of the specific gravity of water to cement ( ※ ) By suppressing below, And less shrinkage concrete, It is less likely to crack. ( ※ ) Discarded Con, Holding Con, Except for the dirt floor Con.](/images/tokyo/chiyoda/0ed20ff15.gif) [Durability of concrete] 50% of the specific gravity of water to cement ( ※ ) By suppressing below, And less shrinkage concrete, It is less likely to crack. ( ※ ) Discarded Con, Holding Con, Except for the dirt floor Con. ![Building structure. [Head thickness] Japan head thickness 30mm or more of the Architectural Institute JASS5 ( ※ Secure). Suppressing deterioration of rebar, It protects for many years to come. ( ※ ) In the case of dwelling unit posts. It will vary by site. (Conceptual diagram)](/images/tokyo/chiyoda/0ed20ff12.gif) [Head thickness] Japan head thickness 30mm or more of the Architectural Institute JASS5 ( ※ Secure). Suppressing deterioration of rebar, It protects for many years to come. ( ※ ) In the case of dwelling unit posts. It will vary by site. (Conceptual diagram) ![Building structure. [Double floor] In the alcove and a concrete slab with a thickness of about 200mm providing a buffer zone, Offers superior double bed in maintenance. (Conceptual diagram)](/images/tokyo/chiyoda/0ed20ff13.gif) [Double floor] In the alcove and a concrete slab with a thickness of about 200mm providing a buffer zone, Offers superior double bed in maintenance. (Conceptual diagram) ![Building structure. [outer wall] Outer wall, A double reinforcement assembling a rebar to double, The thickness of the concrete is about 150 ~ You are 200mm. Enhance the sound insulation effect of the external, It brings a comfortable living environment. (Conceptual diagram)](/images/tokyo/chiyoda/0ed20ff16.gif) [outer wall] Outer wall, A double reinforcement assembling a rebar to double, The thickness of the concrete is about 150 ~ You are 200mm. Enhance the sound insulation effect of the external, It brings a comfortable living environment. (Conceptual diagram) ![Building structure. [Double-glazing] The dry air is sealed between two sheets of glass, Increase the thermal insulation performance, It prevents the occurrence of condensation. (Conceptual diagram)](/images/tokyo/chiyoda/0ed20ff17.gif) [Double-glazing] The dry air is sealed between two sheets of glass, Increase the thermal insulation performance, It prevents the occurrence of condensation. (Conceptual diagram) ![Building structure. [Get the house performance evaluation] Third-party organization that was registered to the Minister of Land, Infrastructure and Transport to evaluate "design Housing Performance Evaluation Report" ・ Already get the "construction Housing Performance Evaluation Report". (All houses) ※ For more information see "Housing term large Dictionary".](/images/tokyo/chiyoda/0ed20ff18.gif) [Get the house performance evaluation] Third-party organization that was registered to the Minister of Land, Infrastructure and Transport to evaluate "design Housing Performance Evaluation Report" ・ Already get the "construction Housing Performance Evaluation Report". (All houses) ※ For more information see "Housing term large Dictionary". Surrounding environment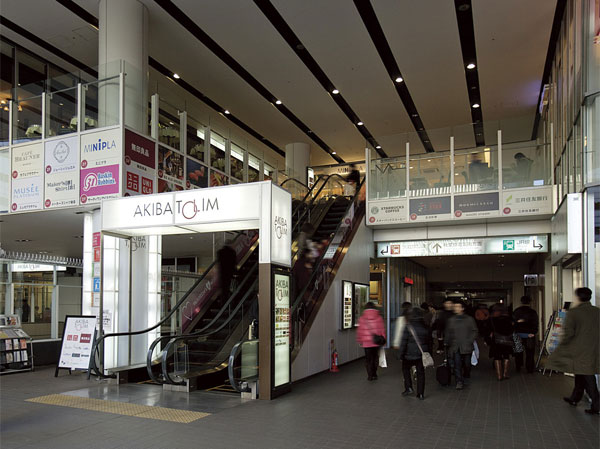 Akiba trim ・ Tsukuba Express "Akihabara" station (6-minute walk ・ About 430m) 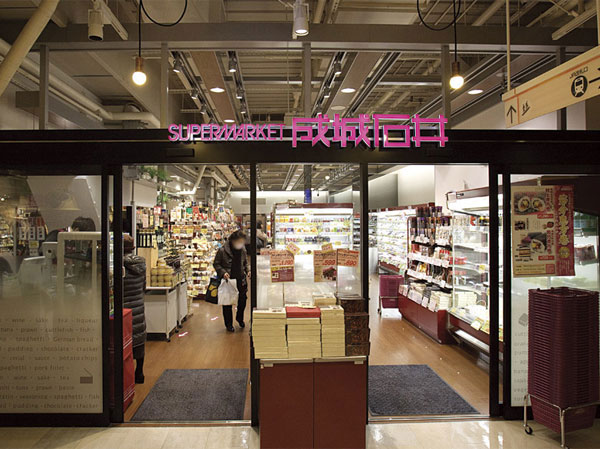 Akihabara Seijo Ishii (8-minute walk ・ About 610m) 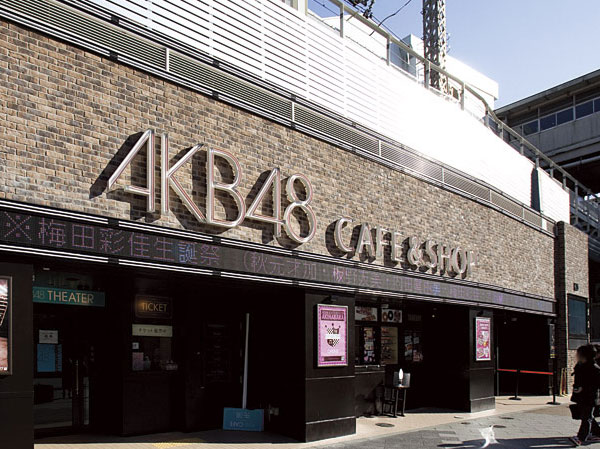 AKB CAFE & SHOP (9-minute walk ・ About 710m) 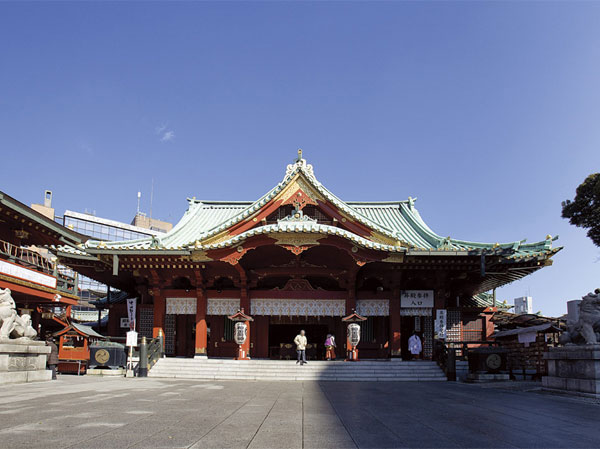 Kanda Myojin (walk 16 minutes ・ About 1250m) 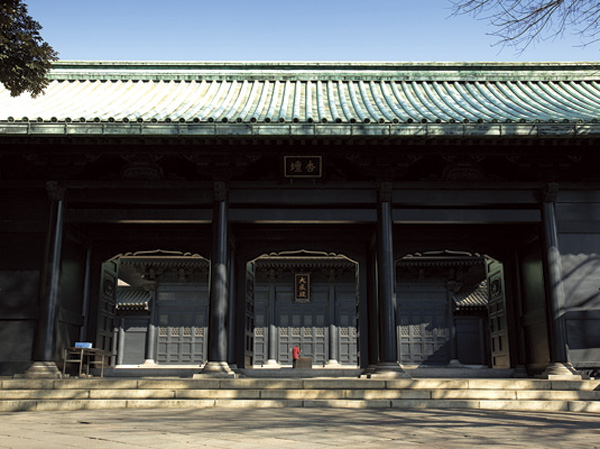 Yushima Cathedral (about 660m ・ A 9-minute walk) 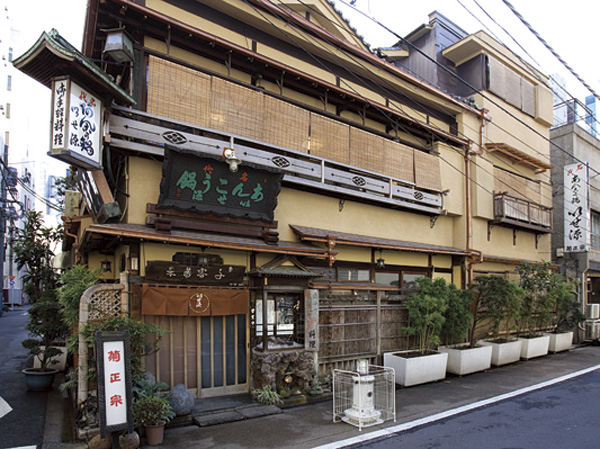 Angler pot "Ise source" (about 830m ・ 11-minute walk) 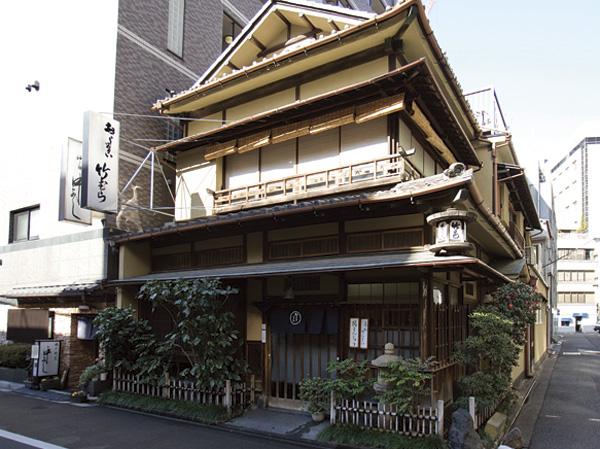 Sweet punished "bamboo unevenness" (about 850m ・ 11-minute walk) Floor: 3LDK, the area occupied: 67.2 sq m, Price: 57,600,000 yen ・ 65,400,000 yen, now on sale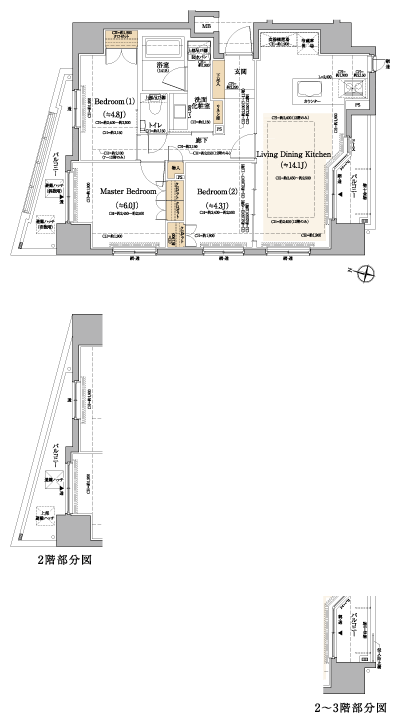 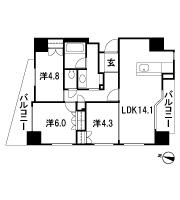 Location | ||||||||||||||||||||||||||||||||||||||||||||||||||||||||||||||||||||||||||||||||||||||||||||||||