Investing in Japanese real estate
2014August
1LDK + S (storeroom) ~ 3LDK ※ S=DEN, 71.71 sq m ~ 105.45 sq m
New Apartments » Kanto » Tokyo » Chiyoda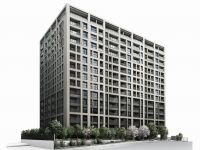 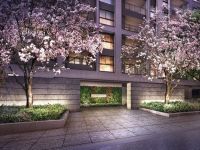
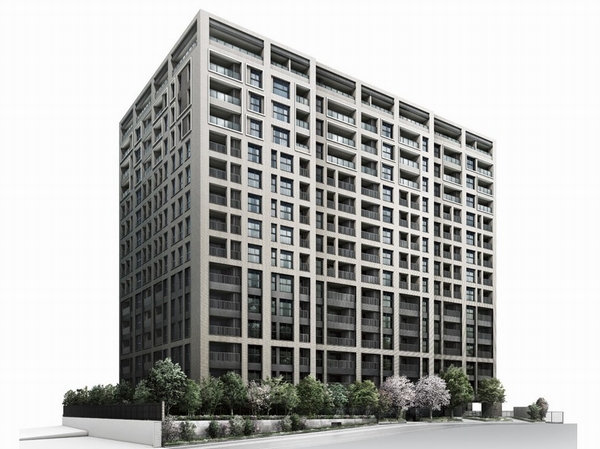 Exterior CG ( ※ 1) ※ 1: ones that caused draw based on the drawings of the planning stage, In fact a slightly different. Guttering, Air conditioner outdoor unit, Evacuation hatch, There is equipment, etc. that have not been reproduced TV antenna or the like. Also, Planting there is a case to be changed, And it has not been drawn on the assumption the state at the time of a particular season or your tenants 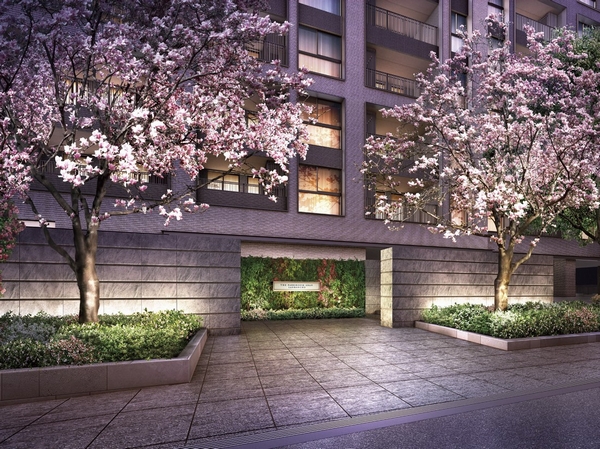 Entrance Rendering ( ※ 1) 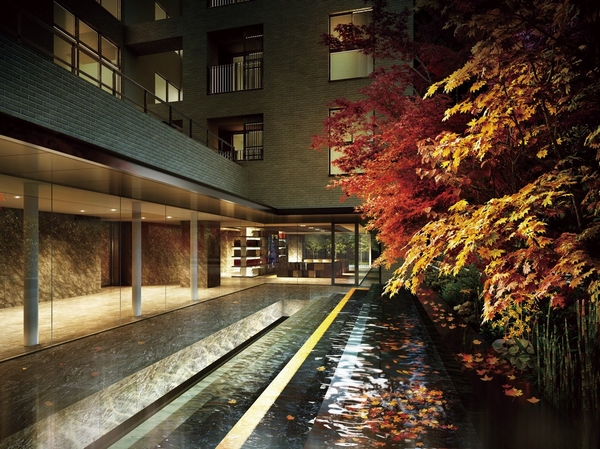 Courtyard water Jing Rendering ( ※ 1) 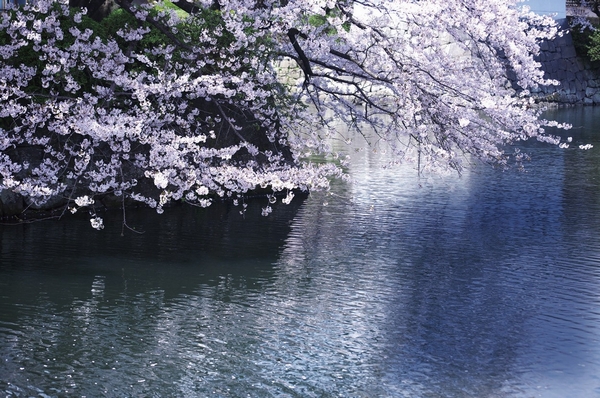 Chidorigafuchi ※ Spring Jing (4-minute walk ・ About 280m) feel free to reach possible to the city's leading cherry blossoms 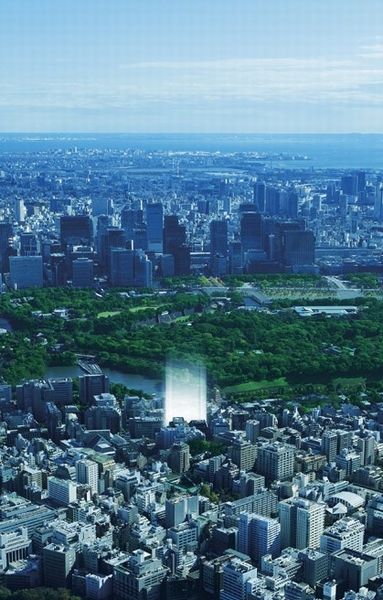 Local neighborhood as seen from the sky ※ Which it was subjected to a CG processing to empty November 2012 shooting shooting, In fact a slightly different 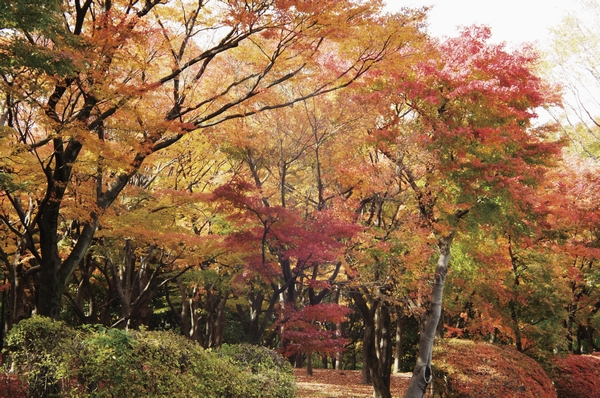 Kitanomaru Park (5 minutes walk ・ About 380m) is also familiar urban oasis entertain the rich and mellow green 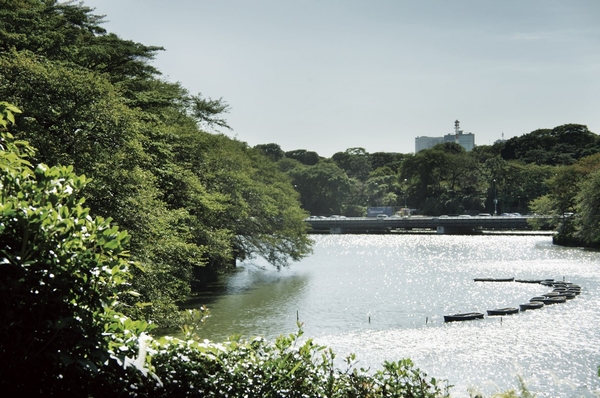 Chidorigafuchi ※ Summer of Jing (4-minute walk ・ About 280m) is shrouded in green mature trees refresh 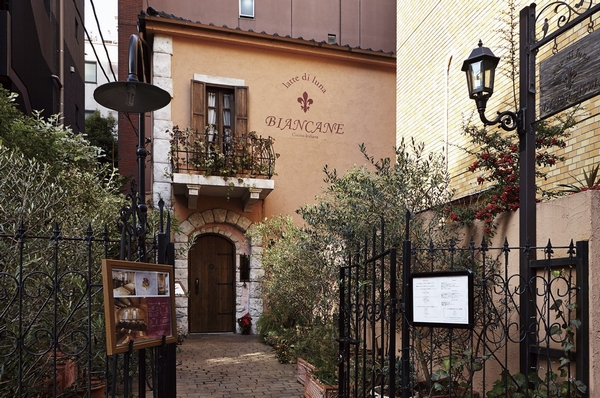 "Biankane" (an 8-minute walk ・ About 600m) green greet House restaurant (Italian) 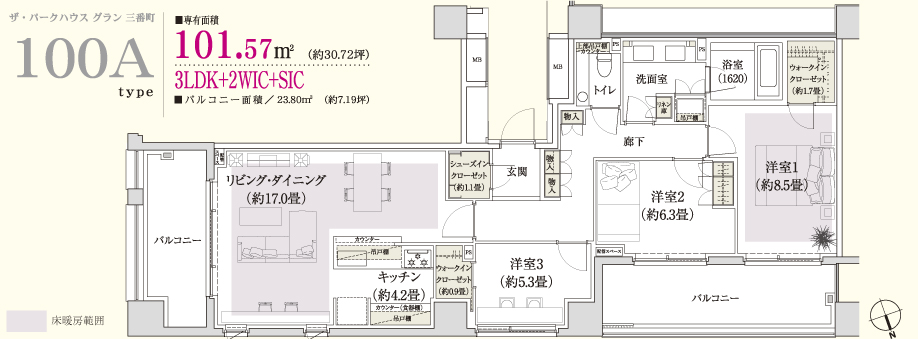 100A type ・ 3LDK + 2WIC + SIC Occupied area / 101.57 sq m Balcony area / 23.80 sq m Expected price range / 140 million yen, 150 million yen ※ Expected price range is represented by 10 million yen. ※ WIC = walk-in closet, SIC = shoes-in closet, N = storeroom 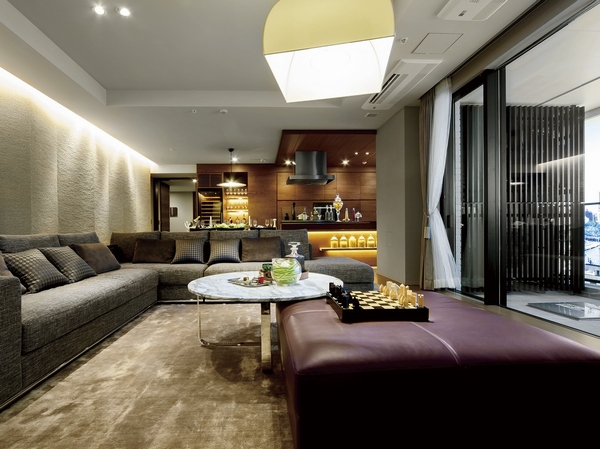 Living which adopted the Haisasshi of about 2.3m to bring a sense of openness ・ dining 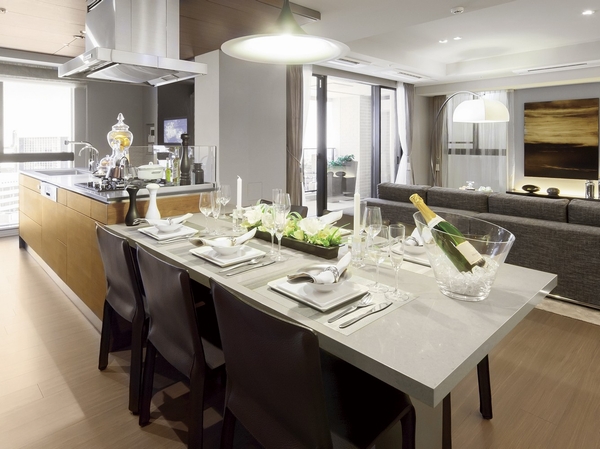 Kitchen integrated with the dining space 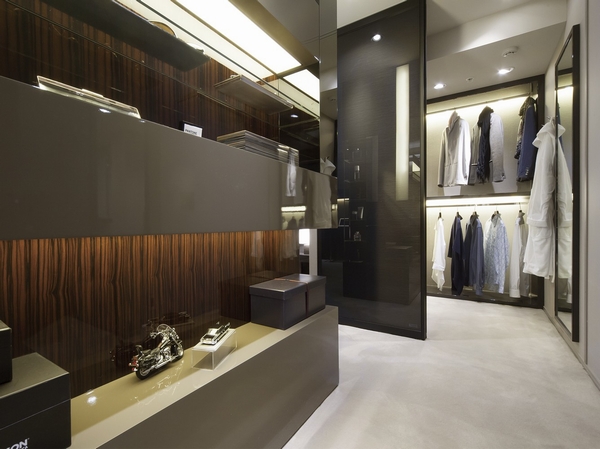 Spacious walk-in closet 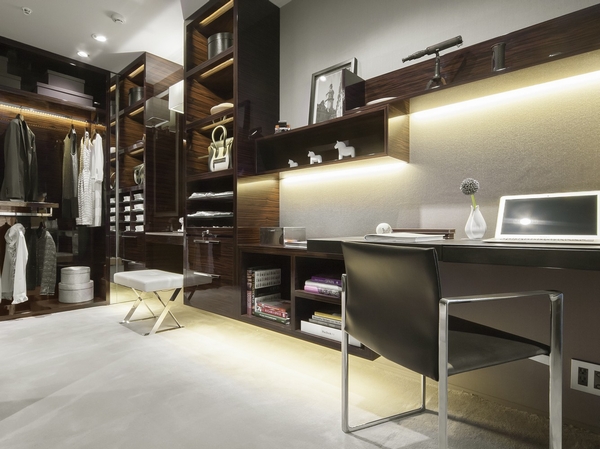 DEN storage, such as the (study corner) & dressing room 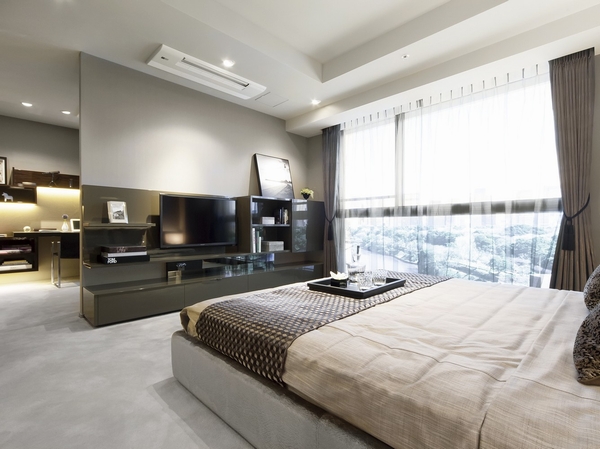 Bedroom exploitable take the rich sunlight from Haisasshi 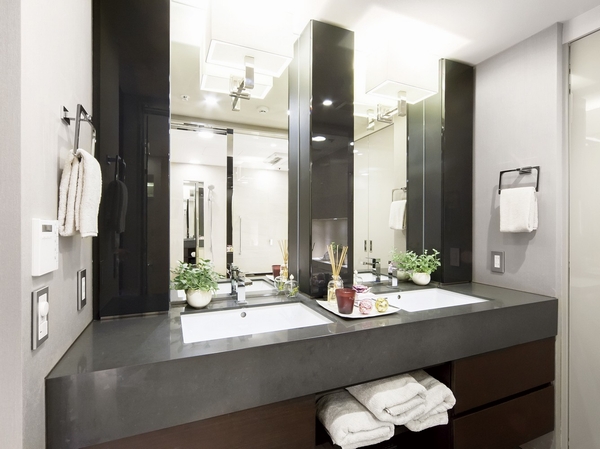 Stylish powder room 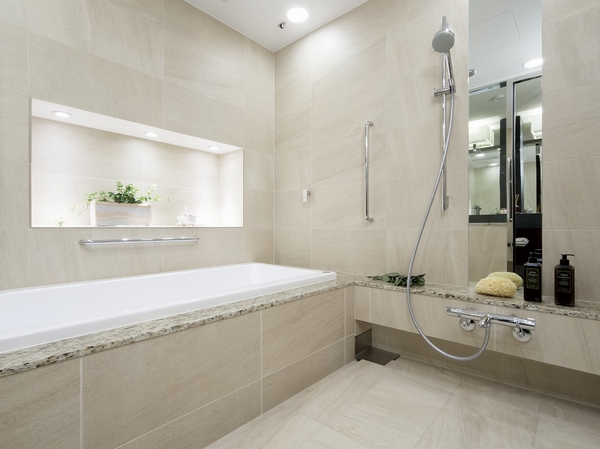 Bathroom spacious 1822 size 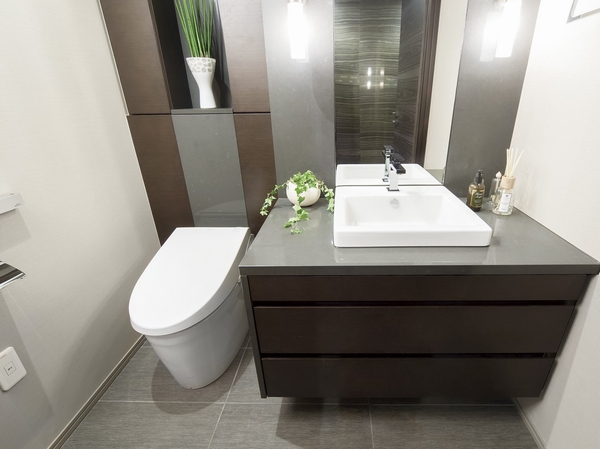 Directions to the model room (a word from the person in charge) 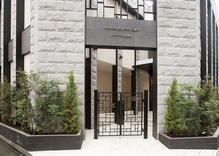 Seismic isolation mansion to deepen the sense of beauty "Hanzomon" Station 5-minute walk and 3 stops Available ... "Bancho" The ・ Park House Gran Sanbancho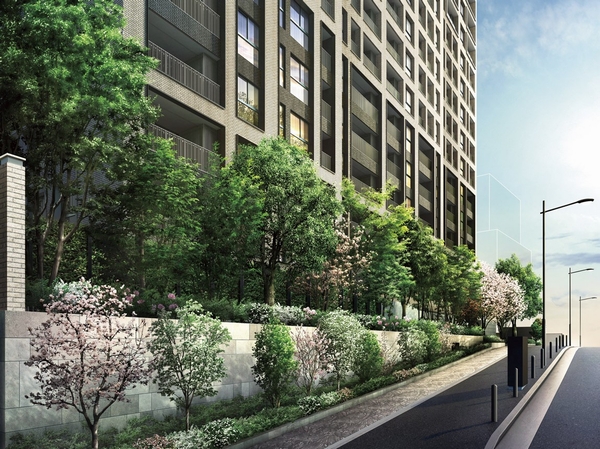 (living ・ kitchen ・ bath ・ bathroom ・ toilet ・ balcony ・ terrace ・ Private garden ・ Storage, etc.) 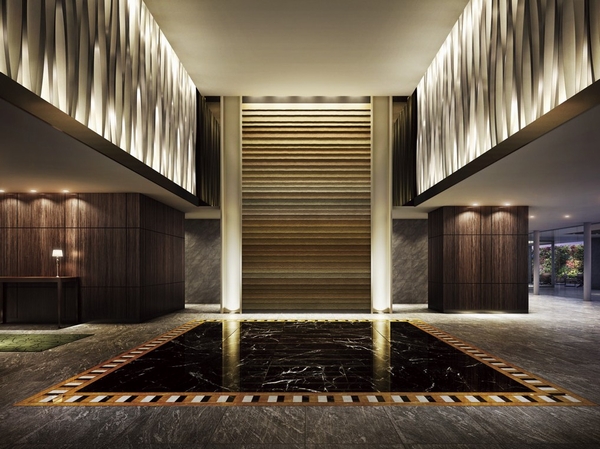 Entrance Hall Rendering CG ( ※ 1) a unique texture of art decorate the wall, High note directing the impression of a dwelling 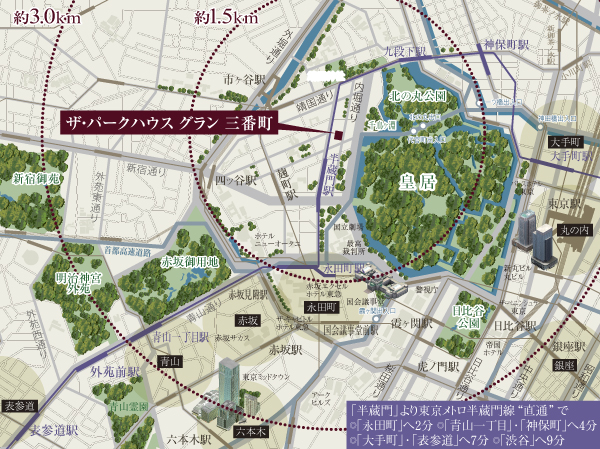 Location concept illustrations Metropolitan Expressway also near (Kitanomaru exit about 1.1km · entrance about 1.4km), Car access is also good ※ Ginza ・ Sukiyabashi intersection: about 3.1km (about 5 minutes), Roppongi intersection: about 4.0km (about 6 minutes) (fraction required a fraction of the time of car use ※ 2) 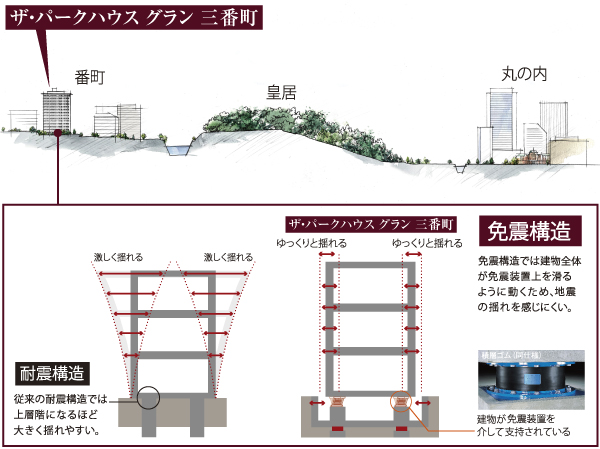 Upland location conceptual diagram & seismic isolation structure conceptual diagram downtown ・ Among the Chiyoda-ku,, "Sanbancho" the ground is located in the robust hill same property will be born ※ Upland location conceptual diagram is intended that caused draw on the basis of the material, In fact a slightly different 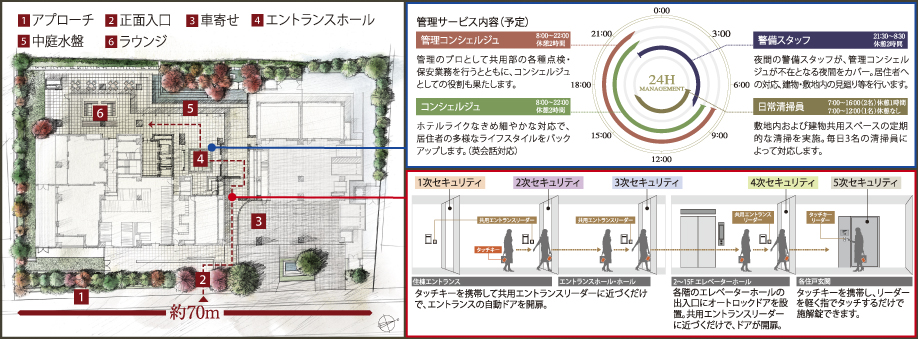 Site layout and management security conceptual view (first floor dwelling unit is the fourth-order security) ※ Crime prevention in the dwelling unit ・ ON of the security system / Also OFF, The indoor side leader can be linked in the operation (when operating at a cylinder key, ON of the security system / OFF is impossible) Interior![Interior. [living ・ Dining (120A type)] Here there is, Quality to, Time slowly flowing. You can feel the joy in the day-to-day irreplaceable.](/images/tokyo/chiyoda/e19a16e01.jpg) [living ・ Dining (120A type)] Here there is, Quality to, Time slowly flowing. You can feel the joy in the day-to-day irreplaceable. ![Interior. [living ・ Dining (120A type)] Gathering people is when, Is governed silence is sometimes also. living ・ Dining is the center of the dwelling space. Us make the atmosphere calm nestled is relaxed.](/images/tokyo/chiyoda/e19a16e02.jpg) [living ・ Dining (120A type)] Gathering people is when, Is governed silence is sometimes also. living ・ Dining is the center of the dwelling space. Us make the atmosphere calm nestled is relaxed. ![Interior. [Kitchen (120A type)] It configured the kitchen in the chosen material and beautiful design, Us to stimulate the sensibility of the people to make here cuisine. And, It is born delicious Naru dish full of creativity.](/images/tokyo/chiyoda/e19a16e03.jpg) [Kitchen (120A type)] It configured the kitchen in the chosen material and beautiful design, Us to stimulate the sensibility of the people to make here cuisine. And, It is born delicious Naru dish full of creativity. ![Interior. [DEN & amp; STORAGE (120A type)] Enrich the day-to-day, House where there is us to deep space. Any room, Good and the functionality of the height of sense can enjoy. It is pleasant and comfortable here, It is a sophisticated living.](/images/tokyo/chiyoda/e19a16e05.jpg) [DEN & amp; STORAGE (120A type)] Enrich the day-to-day, House where there is us to deep space. Any room, Good and the functionality of the height of sense can enjoy. It is pleasant and comfortable here, It is a sophisticated living. 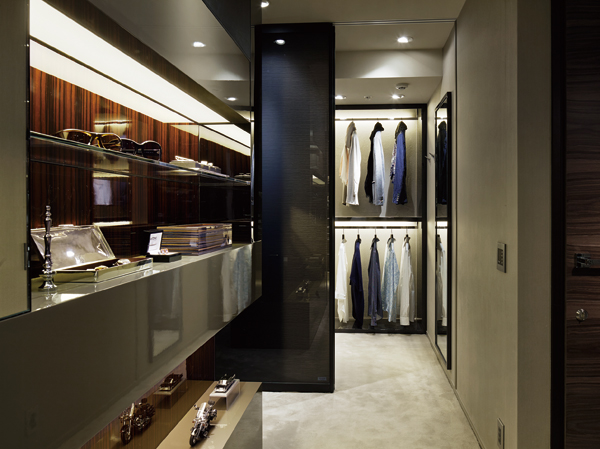 HALL & amp; WALK IN CLOSET (120A type) ![Interior. [Bathroom (120A type)] Wrapped in a big relaxation, Go past day slowly. While indulging in slow time, Feeling is switched to OFF. That there is a healing quality also, This space will tell.](/images/tokyo/chiyoda/e19a16e04.jpg) [Bathroom (120A type)] Wrapped in a big relaxation, Go past day slowly. While indulging in slow time, Feeling is switched to OFF. That there is a healing quality also, This space will tell. ![Interior. [living ・ Dining (85A type)] Obediently to their own, There is a comfort to spend the day-to-day remains of natural posture. Guests can relax in every day, Go become a free feeling. Or simple and how beautiful, It will tell the space here.](/images/tokyo/chiyoda/e19a16e08.jpg) [living ・ Dining (85A type)] Obediently to their own, There is a comfort to spend the day-to-day remains of natural posture. Guests can relax in every day, Go become a free feeling. Or simple and how beautiful, It will tell the space here. 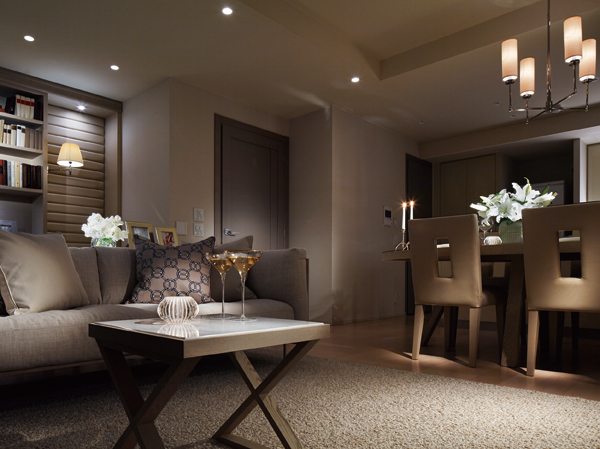 living ・ Dining (85A type) 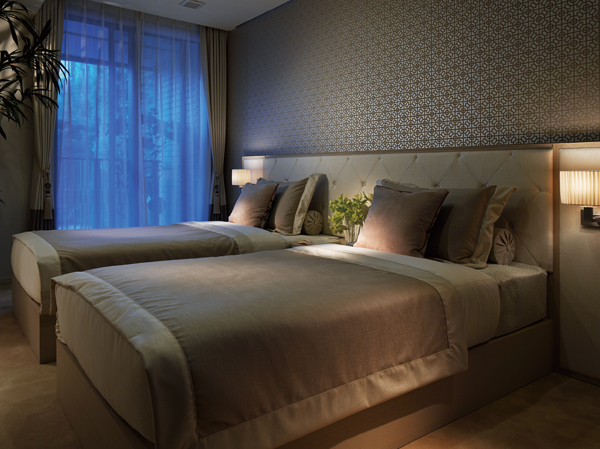 Western-style 1 (85A type) ![Interior. [Kitchen (85A type)] Way of life, Appearing in the living. So people will stick to the house. In some of the clean here, Full of sense of quality space. That the sense of the good life style begins, You can premonition.](/images/tokyo/chiyoda/e19a16e09.jpg) [Kitchen (85A type)] Way of life, Appearing in the living. So people will stick to the house. In some of the clean here, Full of sense of quality space. That the sense of the good life style begins, You can premonition. 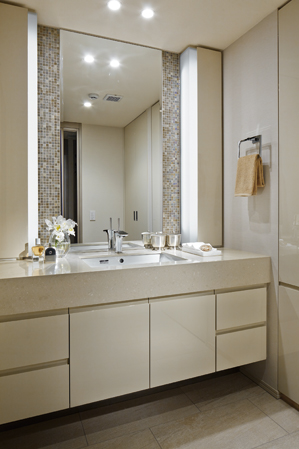 Wash room (85A type) 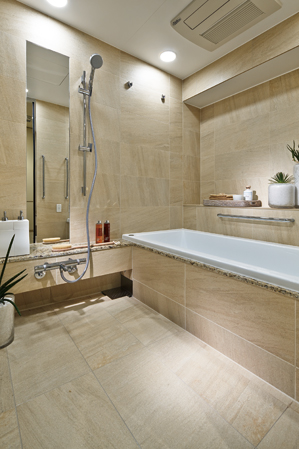 Bathroom (85A type) ![Interior. [Built-in dishwasher dryer] Equipped with AEG Corp. of built-in dishwasher dryer equipped with a mist cleaning function. Since the full-open slide style, And out of the dish is also easy.](/images/tokyo/chiyoda/e19a16e13.jpg) [Built-in dishwasher dryer] Equipped with AEG Corp. of built-in dishwasher dryer equipped with a mist cleaning function. Since the full-open slide style, And out of the dish is also easy. ![Interior. [Stove burner] Offer a strong full-scale gas stove of firepower. Cooking oil desuperheater, Lighting failure safety device, Stove ・ Equipped with three of the safety function of the grill forgetting to turn off fire function.](/images/tokyo/chiyoda/e19a16e14.jpg) [Stove burner] Offer a strong full-scale gas stove of firepower. Cooking oil desuperheater, Lighting failure safety device, Stove ・ Equipped with three of the safety function of the grill forgetting to turn off fire function. ![Interior. [Disposer] Garbage was crushed with a single switch, Standard established a disposal facility for waste water through the disposer processing layer with water.](/images/tokyo/chiyoda/e19a16e15.jpg) [Disposer] Garbage was crushed with a single switch, Standard established a disposal facility for waste water through the disposer processing layer with water. ![Interior. [Bathroom ventilation dryer] Possible drying of the laundry in the bathroom. Also, To prevent the occurrence of mold by drying in the bathroom. Cold season as a heater in the bathroom, Masu fun Me a comfortable bath time.](/images/tokyo/chiyoda/e19a16e16.jpg) [Bathroom ventilation dryer] Possible drying of the laundry in the bathroom. Also, To prevent the occurrence of mold by drying in the bathroom. Cold season as a heater in the bathroom, Masu fun Me a comfortable bath time. ![Interior. [Tankless toilet] Tank-less produce a spacious space with simple design. Toilet body is of course, It is your easy-to-clean toilet to toilet seat part.](/images/tokyo/chiyoda/e19a16e17.jpg) [Tankless toilet] Tank-less produce a spacious space with simple design. Toilet body is of course, It is your easy-to-clean toilet to toilet seat part. Other![Other. [Ceiling air conditioning] Standard established a ceiling air conditioning in all room. Since it is not exposed to the wall surface piping, To achieve a clean and beautiful room. ※ Published photograph of, Model room (120A type / Menu plan / Color Type: chic) and (85A type / Menu plan / Color Type: response rate) at which was taken in April 2013, Actual specifications ・ Different from the finish. Also, furniture, Furnishings are not included in the price. ※ 120A type, 85A type is ordered and sold.](/images/tokyo/chiyoda/e19a16e18.jpg) [Ceiling air conditioning] Standard established a ceiling air conditioning in all room. Since it is not exposed to the wall surface piping, To achieve a clean and beautiful room. ※ Published photograph of, Model room (120A type / Menu plan / Color Type: chic) and (85A type / Menu plan / Color Type: response rate) at which was taken in April 2013, Actual specifications ・ Different from the finish. Also, furniture, Furnishings are not included in the price. ※ 120A type, 85A type is ordered and sold. ![Other. [TES hot water floor heating] living ・ Dining and Western 1, By circulating hot water in which the gas as a heat source, Adopt a floor heating to warm up from the feet. Me warm without disturbing the indoor air, It is a healthy heating system. (Same specifications)](/images/tokyo/chiyoda/e19a16e19.jpg) [TES hot water floor heating] living ・ Dining and Western 1, By circulating hot water in which the gas as a heat source, Adopt a floor heating to warm up from the feet. Me warm without disturbing the indoor air, It is a healthy heating system. (Same specifications) 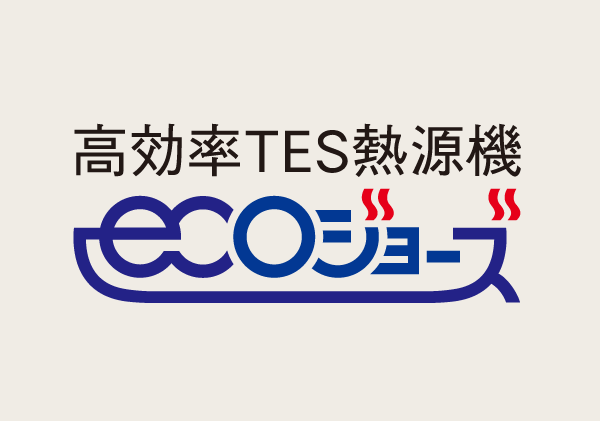 (Shared facilities ・ Common utility ・ Pet facility ・ Variety of services ・ Security ・ Earthquake countermeasures ・ Disaster-prevention measures ・ Building structure ・ Such as the characteristics of the building) Shared facilities![Shared facilities. [Exterior - Rendering] Of Sanbancho, In order to become a new attraction. authentic ・ Stateliness ・ Such as Japanese style, Review the keyword, such as was used in the previous turn-cho, Consider the new keyword appropriate in this vast site from scratch, It aims to design with the modern sense. Appearance of natural earth colors feel the tenderness is, By arranging the frontage of large and small rhythmically, Not too heavy, It makes a light impression.](/images/tokyo/chiyoda/e19a16f01.jpg) [Exterior - Rendering] Of Sanbancho, In order to become a new attraction. authentic ・ Stateliness ・ Such as Japanese style, Review the keyword, such as was used in the previous turn-cho, Consider the new keyword appropriate in this vast site from scratch, It aims to design with the modern sense. Appearance of natural earth colors feel the tenderness is, By arranging the frontage of large and small rhythmically, Not too heavy, It makes a light impression. ![Shared facilities. [East Exterior - Rendering] ※ Rendering all, Which was raised to draw based on the drawings of the planning stage, In fact a slightly different. Guttering, Air conditioner outdoor unit, Evacuation hatch, There is equipment, etc. that have not been reproduced TV antenna or the like. Also, Planting may be subject to change, And it has not been drawn on the assumption the state at the time of a particular season or your tenants.](/images/tokyo/chiyoda/e19a16f02.jpg) [East Exterior - Rendering] ※ Rendering all, Which was raised to draw based on the drawings of the planning stage, In fact a slightly different. Guttering, Air conditioner outdoor unit, Evacuation hatch, There is equipment, etc. that have not been reproduced TV antenna or the like. Also, Planting may be subject to change, And it has not been drawn on the assumption the state at the time of a particular season or your tenants. ![Shared facilities. [Driveway Rendering] get out of the car, Or come walking approach, And people arrive here. Among the serene air, Go high expectations when some warts that now begins. Come back from the outside. then, It is born one of the stories in this house.](/images/tokyo/chiyoda/e19a16f12.jpg) [Driveway Rendering] get out of the car, Or come walking approach, And people arrive here. Among the serene air, Go high expectations when some warts that now begins. Come back from the outside. then, It is born one of the stories in this house. ![Shared facilities. [Courtyard Rendering] In the garden with a basin, Breeze shook the branches of the trees, Fall quietly dance leaves. Sunlight and water to see everywhere on site, The feeling is going to be solved in the green. Some of the time that would gently turn now, Joy to discover the rhythm of life that was full of myself. People while in concert with nature here, Can Enlightenment that slowly the day-to-day.](/images/tokyo/chiyoda/e19a16f03.jpg) [Courtyard Rendering] In the garden with a basin, Breeze shook the branches of the trees, Fall quietly dance leaves. Sunlight and water to see everywhere on site, The feeling is going to be solved in the green. Some of the time that would gently turn now, Joy to discover the rhythm of life that was full of myself. People while in concert with nature here, Can Enlightenment that slowly the day-to-day. ![Shared facilities. [Entrance Hall Rendering] Space with a spread that a two-layer blow-by is, Pleasant feeling of tension drifts also yet open. People wrapped in here dignified air, It will soon slowly calm. Art of plastering the wall there in front of the eye. Unique texture has colored the wall by Takumi of hand. here, Unique atmosphere of relaxation and pride of the intermingled has filled.](/images/tokyo/chiyoda/e19a16f11.jpg) [Entrance Hall Rendering] Space with a spread that a two-layer blow-by is, Pleasant feeling of tension drifts also yet open. People wrapped in here dignified air, It will soon slowly calm. Art of plastering the wall there in front of the eye. Unique texture has colored the wall by Takumi of hand. here, Unique atmosphere of relaxation and pride of the intermingled has filled. ![Shared facilities. [Lounge Rendering] Immerse yourself in the lounge of the sofa. Inner-city, Of hectic time flow, Not here. Yoshi also indulge in thought alone, The also good to chat with close someone. When the sound of off becomes miss, It is also possible to relax and move to the terrace seat. Not only pass just, Here is the common space will want to spend slowly.](/images/tokyo/chiyoda/e19a16f13.jpg) [Lounge Rendering] Immerse yourself in the lounge of the sofa. Inner-city, Of hectic time flow, Not here. Yoshi also indulge in thought alone, The also good to chat with close someone. When the sound of off becomes miss, It is also possible to relax and move to the terrace seat. Not only pass just, Here is the common space will want to spend slowly. ![Shared facilities. [The inner corridor Rendering] The inner corridor hotel like. Since the air-conditioning has been equipped, From the elevator hall to the private residence, You can comfortably approach. Also shut out the line of sight from the outside, Etc. In addition there is a low possibility of intrusion, Privacy - and you can expect a higher effect on security.](/images/tokyo/chiyoda/e19a16f20.jpg) [The inner corridor Rendering] The inner corridor hotel like. Since the air-conditioning has been equipped, From the elevator hall to the private residence, You can comfortably approach. Also shut out the line of sight from the outside, Etc. In addition there is a low possibility of intrusion, Privacy - and you can expect a higher effect on security. Security![Security. [24-hour security system] If the, I do not know when to come. there, In order to live with peace of mind at any time, It has adopted a 24-hour security system. If an abnormality such as the event of a disaster and elevators of failure, such as a fire has occurred, Control room and security company, It is automatically reported to the elevator management company, Immediately went to the site and security company guards, We will establish a system to adequately deal.](/images/tokyo/chiyoda/e19a16f14.gif) [24-hour security system] If the, I do not know when to come. there, In order to live with peace of mind at any time, It has adopted a 24-hour security system. If an abnormality such as the event of a disaster and elevators of failure, such as a fire has occurred, Control room and security company, It is automatically reported to the elevator management company, Immediately went to the site and security company guards, We will establish a system to adequately deal. ![Security. [5 primary security system] Among the day-to-day, which was wrapped in a big relaxation, For your comfortable living. fence, Provided, such as surveillance cameras, Prevent unauthorized intrusion from the outside. In addition residential building entrance, Entrance hall, elevator hall, Dwelling unit floor entrance, Achieve a quintuple of security in the dwelling unit entrance. (2 ~ 15-floor dwelling units only) over and over again peace of mind that Megurase is, It gives birth a deep clear.](/images/tokyo/chiyoda/e19a16f05.gif) [5 primary security system] Among the day-to-day, which was wrapped in a big relaxation, For your comfortable living. fence, Provided, such as surveillance cameras, Prevent unauthorized intrusion from the outside. In addition residential building entrance, Entrance hall, elevator hall, Dwelling unit floor entrance, Achieve a quintuple of security in the dwelling unit entrance. (2 ~ 15-floor dwelling units only) over and over again peace of mind that Megurase is, It gives birth a deep clear. ![Security. [Double Rock] To the entrance door, It established a keyhole at the upper portion and the lower portion of the door handle. Is also difficult progressive cylinder lock unlocking becomes two places in one place, Also increase the crime prevention effect. ※ Published photograph of, Model room (120A type / Menu plan / Color Type: chic) and (85A type / Menu plan / Color Type: response rate) at which was taken in April 2013, Actual specifications ・ Different from the finish. Also, furniture, Furnishings are not included in the price. ※ 120A type, 85A type is ordered and sold.](/images/tokyo/chiyoda/e19a16f15.jpg) [Double Rock] To the entrance door, It established a keyhole at the upper portion and the lower portion of the door handle. Is also difficult progressive cylinder lock unlocking becomes two places in one place, Also increase the crime prevention effect. ※ Published photograph of, Model room (120A type / Menu plan / Color Type: chic) and (85A type / Menu plan / Color Type: response rate) at which was taken in April 2013, Actual specifications ・ Different from the finish. Also, furniture, Furnishings are not included in the price. ※ 120A type, 85A type is ordered and sold. ![Security. [Progressive cylinder lock] It has about 100 billion kinds of key pattern, Replication is difficult, Adopt a high picking the effect of preventing lock. Also it has excellent operability because it is reversible type.](/images/tokyo/chiyoda/e19a16f16.gif) [Progressive cylinder lock] It has about 100 billion kinds of key pattern, Replication is difficult, Adopt a high picking the effect of preventing lock. Also it has excellent operability because it is reversible type. ![Security. [Hands-free intercom] The visitor entrance gate to check the image and sound, A color TV monitor mortgage information panel that can unlock the auto lock has been established.](/images/tokyo/chiyoda/e19a16f17.jpg) [Hands-free intercom] The visitor entrance gate to check the image and sound, A color TV monitor mortgage information panel that can unlock the auto lock has been established. ![Security. [Opening and closing sensor] Installed in the entrance door and windows that open. With inform emits an alarm sound upon sensing an abnormal, It will be automatically reported to the control room and the security company.](/images/tokyo/chiyoda/e19a16f18.jpg) [Opening and closing sensor] Installed in the entrance door and windows that open. With inform emits an alarm sound upon sensing an abnormal, It will be automatically reported to the control room and the security company. Features of the building![Features of the building. [Location concept illustrations] The peripheral local, There is such Chidorigafuchi covered in cherry tree, You can pleasure each of the beauty of the four seasons free.](/images/tokyo/chiyoda/e19a16f04.gif) [Location concept illustrations] The peripheral local, There is such Chidorigafuchi covered in cherry tree, You can pleasure each of the beauty of the four seasons free. ![Features of the building. [24-hour manned management] During the day management staff, Concierge, Fine-tuned response by security staff. For even at night, Security staff conduct regular patrol, It adopted a 24-hour manned management system, Implement the management by the human eye. further, Set up a surveillance camera at a plurality of locations in and in a building site, It has extended security effect. (Conceptual diagram)](/images/tokyo/chiyoda/e19a16f10.gif) [24-hour manned management] During the day management staff, Concierge, Fine-tuned response by security staff. For even at night, Security staff conduct regular patrol, It adopted a 24-hour manned management system, Implement the management by the human eye. further, Set up a surveillance camera at a plurality of locations in and in a building site, It has extended security effect. (Conceptual diagram) Earthquake ・ Disaster-prevention measures![earthquake ・ Disaster-prevention measures. [Seismically isolated structure] Prepare for earthquake, That it is indispensable in today's apartment. there, Adopt a seismic isolation structure in the property. Absorbing seismic isolation device is a shaking of the earthquake, such as laminated rubber, which is installed between the earthquake and the building, It is not easily transmitted to the building. Collapse of the building in doing so ・ To reduce the risk of damage, Ensure the lifeline. Also, Such as the furniture of the fall is less likely to occur even in the residence, It will increase the peace of mind. (Same specifications photo)](/images/tokyo/chiyoda/e19a16f06.jpg) [Seismically isolated structure] Prepare for earthquake, That it is indispensable in today's apartment. there, Adopt a seismic isolation structure in the property. Absorbing seismic isolation device is a shaking of the earthquake, such as laminated rubber, which is installed between the earthquake and the building, It is not easily transmitted to the building. Collapse of the building in doing so ・ To reduce the risk of damage, Ensure the lifeline. Also, Such as the furniture of the fall is less likely to occur even in the residence, It will increase the peace of mind. (Same specifications photo) ![earthquake ・ Disaster-prevention measures. [Earthquake resistant ・ Seismic isolation structure conceptual diagram] (Earthquake-resistant structure) easy to sway large enough to become the upper floors in the conventional seismic structure. (Left) (seismically isolated structure) for the entire building in the seismic isolation structure is moved to slide on the seismic isolation system, Hard to feel the shaking of an earthquake. (Right)](/images/tokyo/chiyoda/e19a16f07.gif) [Earthquake resistant ・ Seismic isolation structure conceptual diagram] (Earthquake-resistant structure) easy to sway large enough to become the upper floors in the conventional seismic structure. (Left) (seismically isolated structure) for the entire building in the seismic isolation structure is moved to slide on the seismic isolation system, Hard to feel the shaking of an earthquake. (Right) ![earthquake ・ Disaster-prevention measures. [Smart pile conceptual diagram] In the event of an earthquake, Method to reduce the load generated in the foundation of the building and cast-in-place pile is "smart pile head construction method". In the conventional method, Because it was Tightened to fix the pile main reinforcement to the foundation, Big burden on the foundation and the pile at the time of the earthquake was at stake. On the other hand in the "smart pile head construction method", By rotating the pile head without fixing pile main reinforcement to the foundation, Distribute forces generated by shaking. It is possible to reduce the damage to the foundation and pile.](/images/tokyo/chiyoda/e19a16f08.gif) [Smart pile conceptual diagram] In the event of an earthquake, Method to reduce the load generated in the foundation of the building and cast-in-place pile is "smart pile head construction method". In the conventional method, Because it was Tightened to fix the pile main reinforcement to the foundation, Big burden on the foundation and the pile at the time of the earthquake was at stake. On the other hand in the "smart pile head construction method", By rotating the pile head without fixing pile main reinforcement to the foundation, Distribute forces generated by shaking. It is possible to reduce the damage to the foundation and pile. ![earthquake ・ Disaster-prevention measures. [Earthquake early warning system] Japan Meteorological Agency provides, Using the IP network of the net Communications, which connects the earthquake early warning, It captures quickly. Alarm also alarm in the common areas as well as alarm the alarm from the housing information panel before the big shake coming, Make an automatic stop to the nearest floor and an elevator (lift).](/images/tokyo/chiyoda/e19a16f19.gif) [Earthquake early warning system] Japan Meteorological Agency provides, Using the IP network of the net Communications, which connects the earthquake early warning, It captures quickly. Alarm also alarm in the common areas as well as alarm the alarm from the housing information panel before the big shake coming, Make an automatic stop to the nearest floor and an elevator (lift). Building structure![Building structure. [Tokyo apartment environmental performance display] ※ For more information "Housing term large dictionary] reference](/images/tokyo/chiyoda/e19a16f09.gif) [Tokyo apartment environmental performance display] ※ For more information "Housing term large dictionary] reference Surrounding environment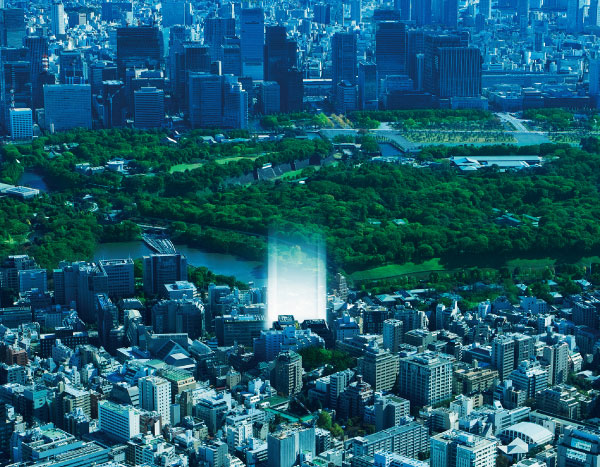 Helicopter shot ※ Which was subjected to a CG processing to those that were taken in November 2012, In fact a slightly different. 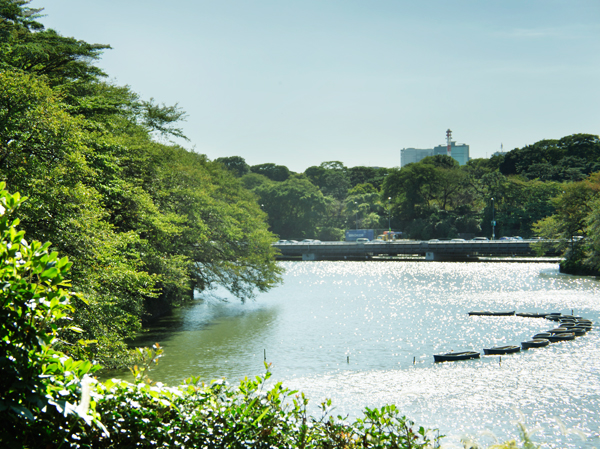 Chidorigafuchi green road (4-minute walk ・ About 280m) 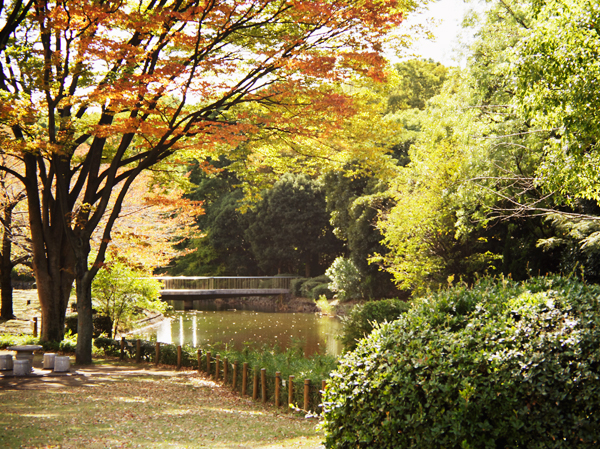 Kitanomaru Park (5 minutes walk ・ About 380m) 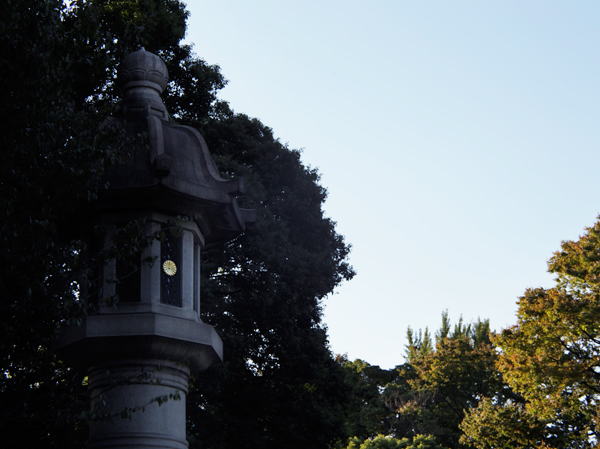 Yasukuni Shrine (7 min walk ・ About 520m) 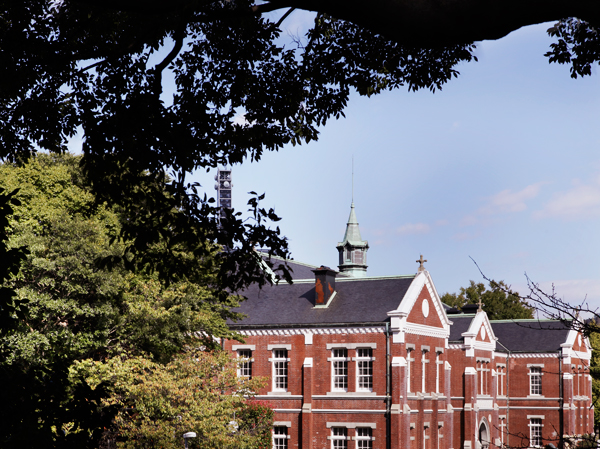 The National Museum of Modern Art, Crafts Museum (13 mins ・ About 1000m) 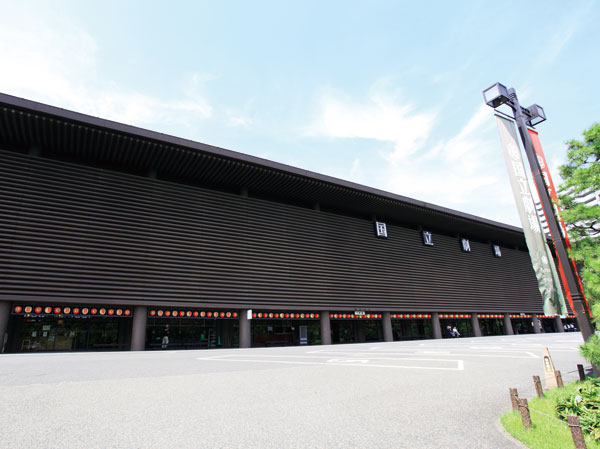 National Theatre (13 mins ・ About 1000m) 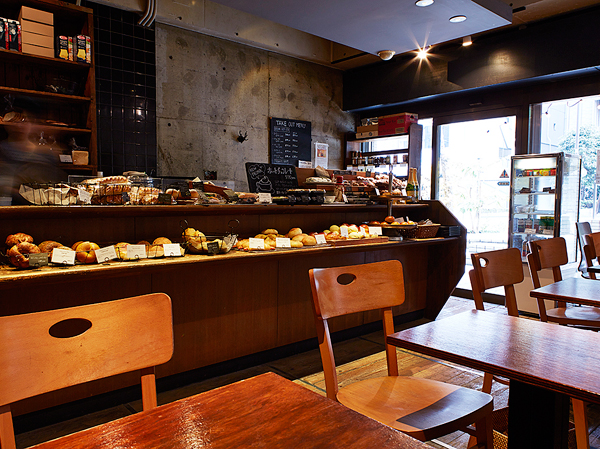 Boulangerie ・ Ah (3-minute walk ・ About 220m) 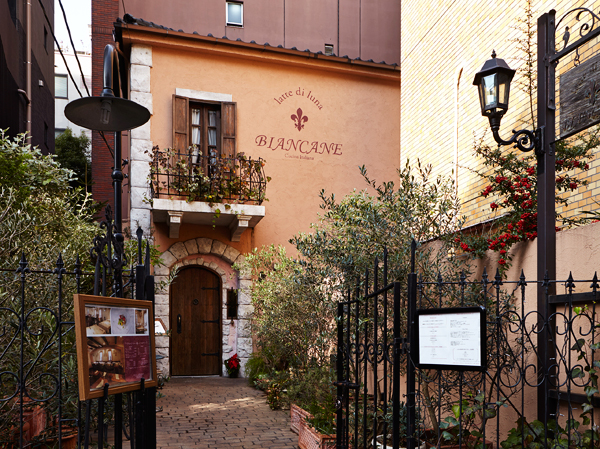 Biankane (8-minute walk ・ About 600m) 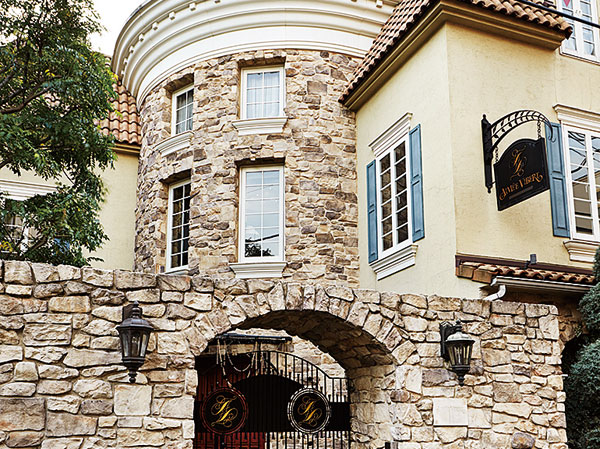 Aime ・ Viberu (a 9-minute walk ・ About 660m) Floor: 2LDK + WIC + N, the occupied area: 71.71 sq m, Price: TBD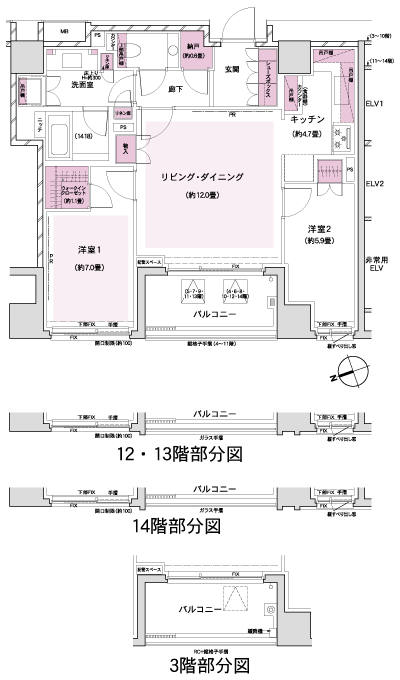 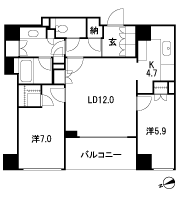 Floor: 3LDK + WIC + SIC, the occupied area: 89.82 sq m, Price: TBD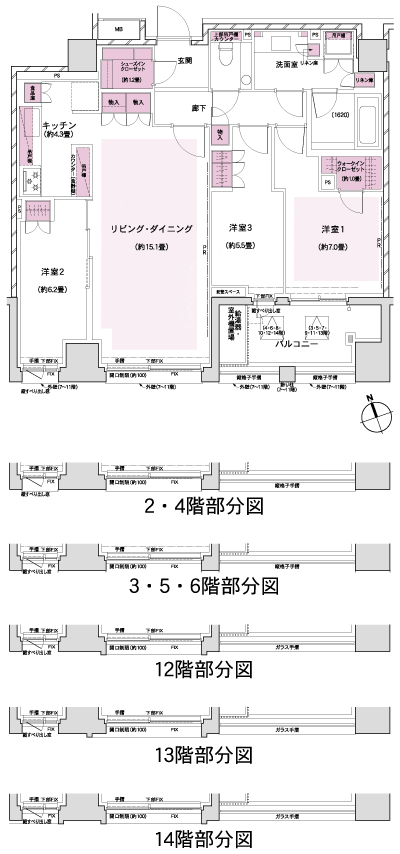 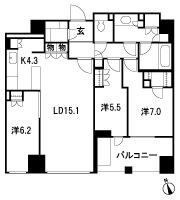 Floor: 3LDK + WIC + SIC + N, the occupied area: 96.22 sq m, Price: TBD 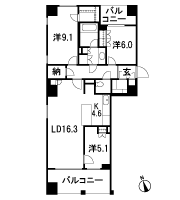 Floor: 3LDK + 2WIC + SIC, the occupied area: 101.57 sq m, Price: TBD 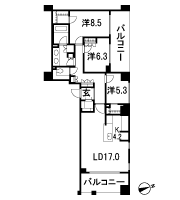 Floor: 1LDK + DEN + WIC + N, the occupied area: 71.93 sq m, Price: TBD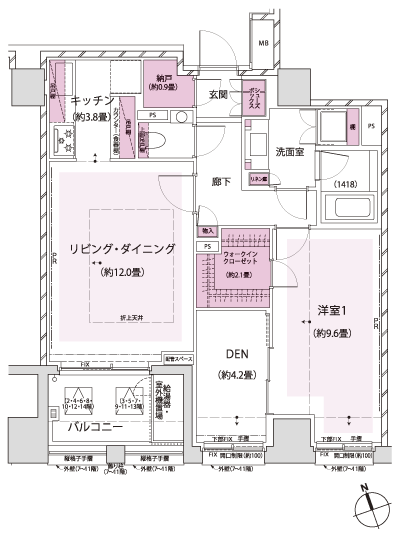 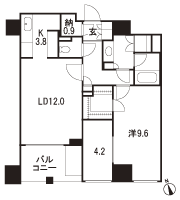 Floor: 2LDK + WIC + SIC + N, the occupied area: 105.45 sq m, Price: TBD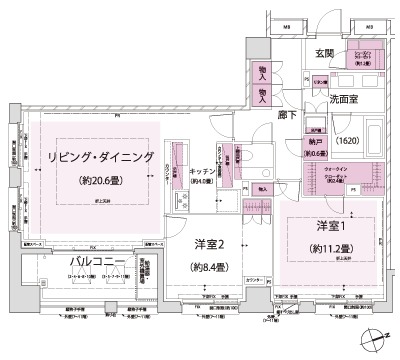 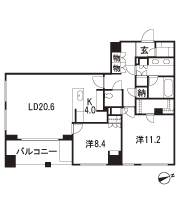 Location | ||||||||||||||||||||||||||||||||||||||||||||||||||||||||||||||||||||||||||||||||||||||||||||||||||||||